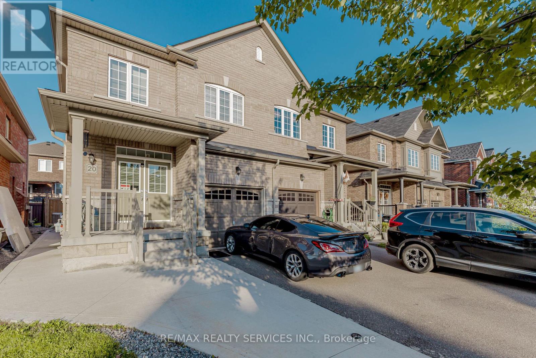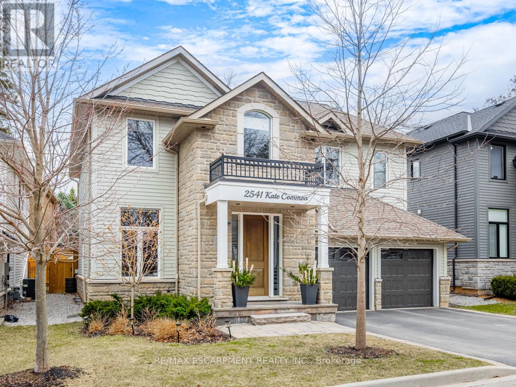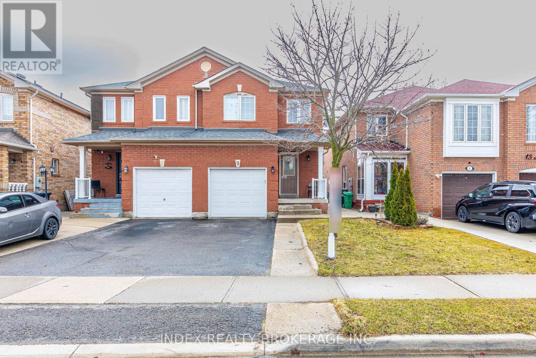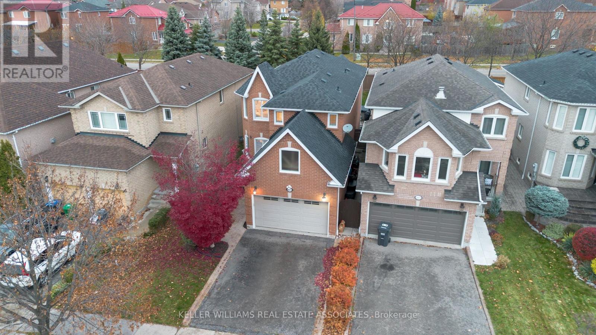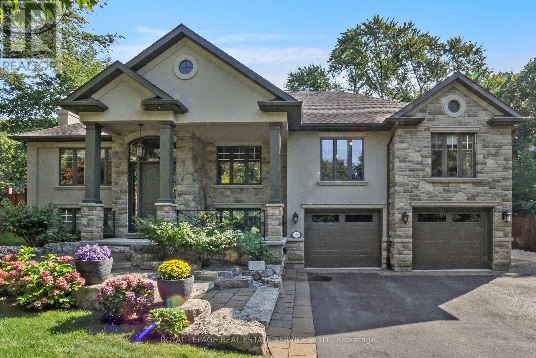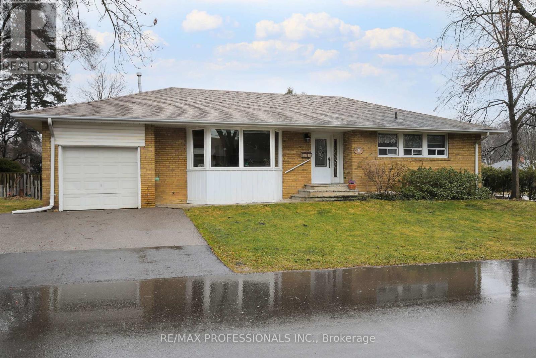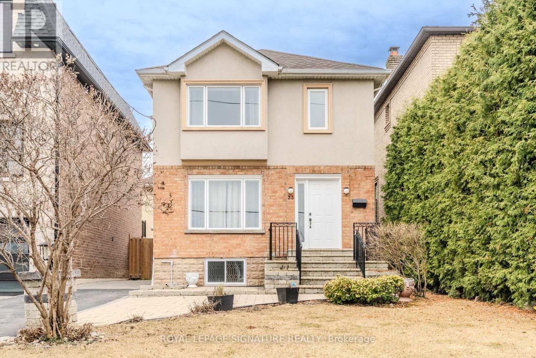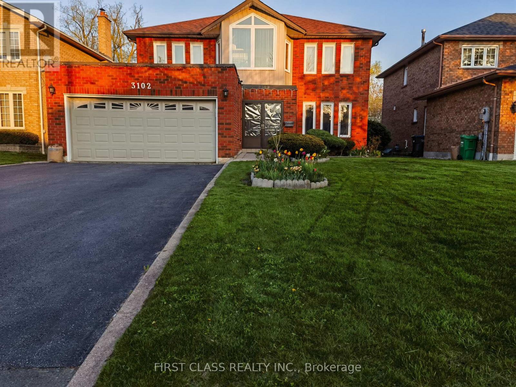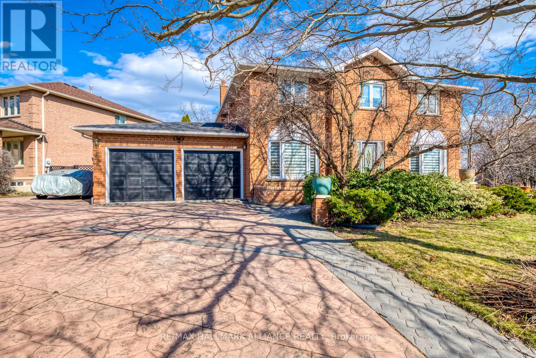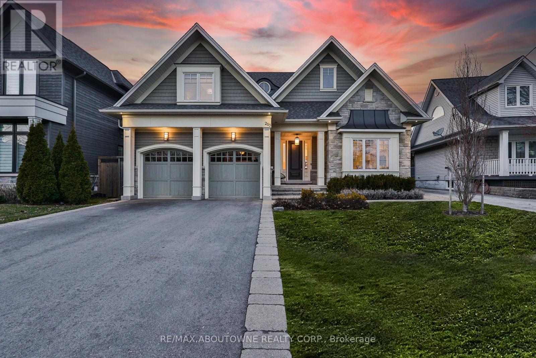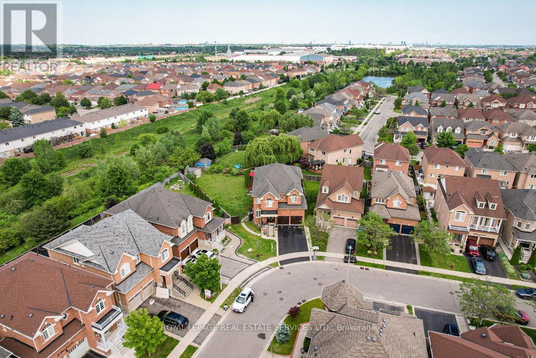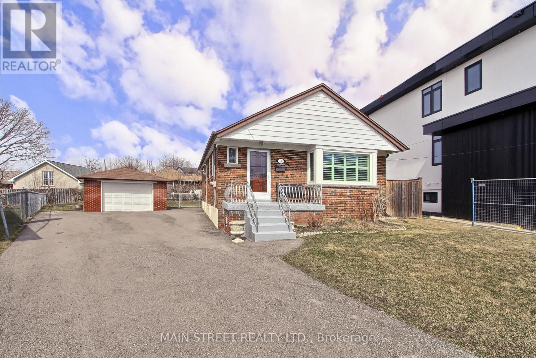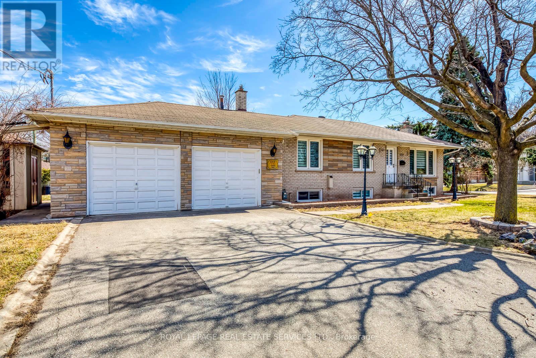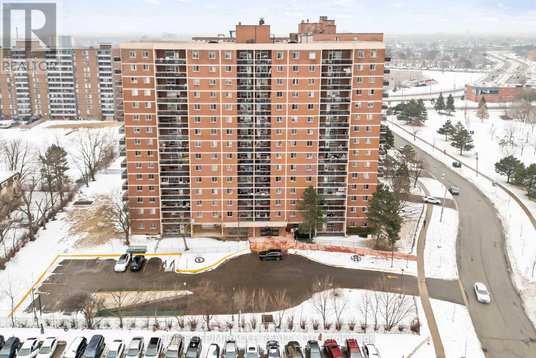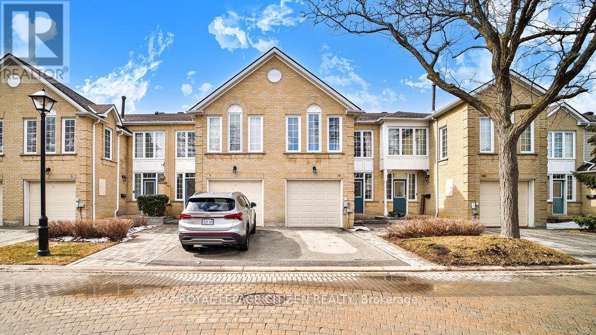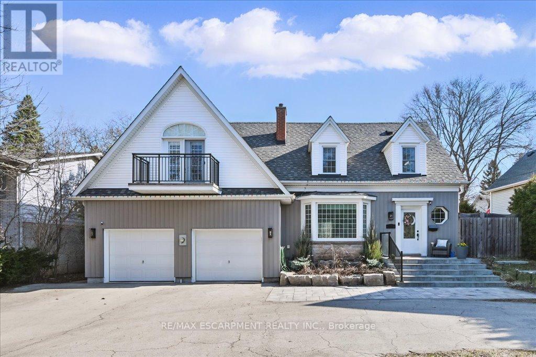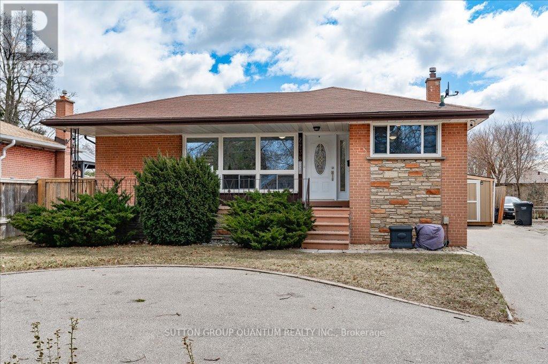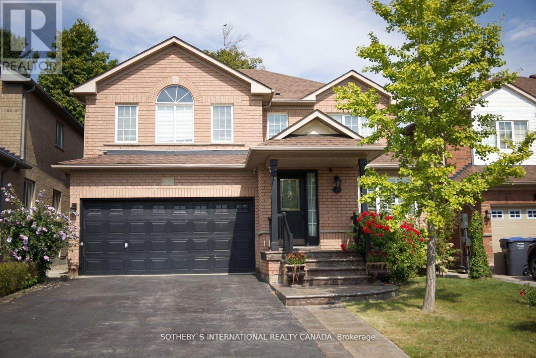20 Blackberry Valley Crescent
Caledon, Ontario
Welcome to 20 Blackberry Valley Cres, Caledon, ON - a perfect home for a young family! Featuring 3 beds, 3 baths, this home boasts newly painted walls, new appliances, and an open-concept layout with 9-ft ceilings on the main floor. Enjoy your private fully fenced yard for outdoor entertainment. The spacious bedrooms include a master with a full ensuite and a walk-in closet. Best deal for First-time Home-Buyers! Don't miss out on this amazing opportunity! (id:55499)
RE/MAX Realty Services Inc.
2541 Kate Common
Oakville (1001 - Br Bronte), Ontario
Welcome to Kate Common. This peaceful property on a private street, nestled amongst nature is just minutes walking distance from Bronte waterfront. Enjoy the local lunch spots on Lake Ontario or a quiet relaxing morning overlooking your backyard. This incredible transitional design custom home has 3250 sqft above grade. Featuring a beautiful white Chervin kitchen, with S/S Jenn-Air fridge and a 36 inch gas stove with quartz counters & wine fridge. Warm & bright family room with a walk/out to backyard featuring great outdoor living space with with hot tub ($25,000) and patio heater. Perfect for family gatherings! This beautiful home has 4 sun-filled bedrooms with 2 skylights on upper level. Master features a walk in closet, gas fireplace, 6 piece spa-like ensuite plus Romeo and Juliet balcony. Convenient 2nd level laundry comes with Chervin cabinetry, granite tops and under-mount sink. Hardwood floor throughout the main and 2nd level. The finished basement offers a spacious additional bedroom, washroom with infrared sauna ($10,000), exercise area, custom built/in theatre system ($15,000), entertainment area with pool table plus an extensive storage space. An endless list of luxurious upgrades await you in this beautiful home. (id:55499)
RE/MAX Escarpment Realty Inc.
44 Gardenbrooke Trail
Brampton (Bram East), Ontario
Detached 5 Bedroom Home in Castlemore with Functional Layout. Featuring Spacious separate Living, Dining and Family rooms, Gourmet Kitchen with Stone Countertop, Lots of Storage Space, Centre Island & Stainless Steel appliances. Freshly professionally painted in neutral color. Featuring XL Primary Bedroom with W/I closet, 4 more spacious bedrooms, 3 Full Washrooms on 2nd floor. Professionally finished LEGAL BASEMENT apartment. Six Car parking including 2 in garage. Main floor laundry. Upgraded Porcelain tiles in Main floor Foyer and kitchen. Stained Hard wood and Oak stairs. Walk in Shoe and Coat Closet on Main floor. **EXTRAS** Close to Schools, Grocery Stores, Places of Worship, Highways, Parks & Public Transit. (id:55499)
Century 21 People's Choice Realty Inc.
1441 Clarkson Road N
Mississauga (Lorne Park), Ontario
Rare Opportunity in Prestigious Lorne Park Expansive Lot with Endless Potential! Nestled in the heart of highly coveted Lorne Park, this exceptional property presents a rare opportunity to own a sprawling lot in one of Mississauga's most desirable neighborhoods. Boasting an impressive footprint, this lot offers the perfect blend of space, privacy, and potential, making it ideal for a wide range of possibilities. Whether you're looking to renovate, rebuild, or invest, this property provides the ultimate blank canvas to bring your vision to life. The existing home offers a generous layout with ample square footage, providing a solid foundation for customization. Envision updating the interior with modern finishes, creating a contemporary yet timeless living space tailored to your lifestyle. Alternatively, seize the opportunity to design and build your dream home from the ground up, capitalizing on the expansive lot size to create a luxurious estate that meets your every need. With its lush surroundings and prime location, this property is perfect for outdoor enthusiasts and entertainers alike. The vast backyard presents limitless opportunities for outdoor living whether its a resort-style pool, an outdoor kitchen, a beautifully landscaped garden, or a serene retreat to unwind and relax. Situated in the prestigious Lorne Park school district and surrounded by multi-million-dollar homes, this property is within close proximity to top-rated schools, scenic parks, boutique shopping, fine dining, and convenient transit options. Enjoy easy access to the QEW, Port Credit, Clarkson Village, and Lake Ontario's stunning waterfront trails. This is a rare and exceptional opportunity to create the home of your dreams in one of Mississauga's most sought-after enclaves. Live in as-is, renovate, or build new the choice is yours! Don't miss out on this unparalleled chance to own a premium property in Lorne Park! (id:55499)
Royal LePage Signature Realty
9 Ancestor Drive
Brampton (Fletcher's Meadow), Ontario
Welcome to 9 Ancestor Dr, beautifully maintained semi-detached home in Brampton sought-after Fletcher Meadow community. This charming 3-bedroom, 3-bathroom home features a Kitchen Recently renovated with modern finishes, featuring a new back splash and breakfast bar, perfect for casual dining and entertaining. An open-concept living and dining area with new flooring,and a spacious fenced backyard perfect for entertaining. With an attached garage, private driveway, and a prime location Proximity to reputable schools such as Mount Pleasant Village Public School and Elementary School, making it convenient for families with children., parks,shopping,Easy access to public transit options and major roadways, ensuring a smooth commute to various destinations. This home is a fantastic opportunity. Don't miss out schedule your showing today! (id:55499)
Index Realty Brokerage Inc.
126 Ardwick Boulevard
Toronto (Humbermede), Ontario
Welcome to 126 Ardwick Ave, a charming raised semi-detached bungalow in a fantastic family-friendly neighborhood. This 3-bedroom, 2-bathroom home offers great potential with three separate entrances for added flexibility. The bright and spacious open-concept living and dining area is perfect for gatherings, and the walkout to a balcony invites natural light and fresh air into the home. The basement features a kitchen, bathroom, and large recreation room with a separate entrance, creating an excellent opportunity for rental income or additional living space. Whether you're a family looking for room to grow or an investor seeking rental potential, this home has something for everyone. Located in a vibrant community with easy access to local amenities, the home boasts a Walk Score of 73, meaning you'll enjoy excellent walkability to nearby parks, schools, shops, and public transit, everything you need is just a short stroll away! (id:55499)
RE/MAX Experts
2 - 852 Hidden Grove Lane
Mississauga (Lorne Park), Ontario
Welcome to 852 Hidden Grove Lane - a rare offering in Mississauga's prestigious enclave, Watercolours. Homes in this sought-after Lorne Park community rarely hit the market, and for good reason. With a reputation for luxury, exclusivity, and low-maintenance living, it's no surprise these properties are in high demand. This elegant bungaloft features timeless finishes and a layout designed for comfort, entertaining, and ease. Rich hardwood floors flow throughout the main level, complemented by curated light fixtures and oversized windows that fill the home with natural light. The open-concept kitchen boasts granite countertops, classic cabinetry, and a spacious island that's perfect for casual meals or hosting guests. It overlooks a welcoming living area centred around a stunning gas fireplace with a custom stone mantle. The main-floor primary suite is a true retreat with private backyard access, a five-piece spa-like ensuite, and an oversized walk-in closet. Two additional bedrooms, a flexible loft space, and beautifully appointed bathrooms for more room to spread out - whether you're downsizing or accommodating family and guests. Enjoy your own private, tree-lined backyard oasis, all while everything else is handled - Lawn care, snow removal, and even window cleaning are included, allowing you to truly relax and enjoy your home year-round. Situated near Port Credit, Clarkson, top-rated schools, boutique shopping, and the lakefront - this location has so much to offer. This is elevated, turn-key living in one of Mississauga's most exclusive neighbourhoods - don't miss your chance to call it home. (id:55499)
RE/MAX Escarpment Realty Inc.
6411 Seaver Road
Mississauga (East Credit), Ontario
This beautifully updated 4-bedroom detached home is located in the heart of Mississauga! Perfectly blending style, comfort, and convenience, this property boasts over 2,300 sq.ft. of above-grade living space and numerous upgrades, including new flooring on the main floor and upstairs, new windows, fresh paint, and California shutters throughout. The main floor features a thoughtfully designed layout with an open-concept kitchen, dining, and living room that walks out to the backyard. It also offers a lovely front sitting room and a dining area perfect for family events and formal occasions. Upstairs, the generously sized primary bedroom includes a large 4-piece ensuite washroom and a walk-in closet. Enjoy seamless functionality with garage access leading into the combined laundry and mudroom. The finished basement, complete with a bathroom, offers a versatile additional living area. A side stairwell allows for the potential addition of a separate entrance with permits. Newly installed outdoor pot lights enhance the homes curb appeal, while 4-car parking provides ample space. The roof comes with a 15-year warranty for peace of mind. Nestled on a family-friendly street just minutes from Heartland Town Centre, schools, parks, and Highway 401, this home is a move-in-ready gem in an amazing location! Act now before its too late! (id:55499)
Keller Williams Real Estate Associates
903 - 55 Yorkland Boulevard
Brampton (Goreway Drive Corridor), Ontario
Great Opportunity to Live in a Turn Key Condo at 55 Yorkland Blvd. Beautiful Spacious Unit, Boasting 2 Bedrooms & 2 Bathrooms, Prime Bedroom With Glass Shower and W/I Closet. Laminate Flooring Throughout, Ensuite Laundry & Storage, Kitchen W/Centre Island and Granite Counter Tops, S/S Appliances Including Freezer, Den Area with B/I Desk, 1 Parking Spot Located Steps from the Elevator, Spacious Storage Unit on Same Level as Locker. 9FT Ceilings, Large Balcony and So Much More Making This the Perfect Place to Call Home. Located Close to the 407, HWY 7, HWY 27, Go Station and All Other Amenities. Walk to Bus Stop and School Bus Pick Up and Drop Off. Show With Confidence. (id:55499)
RE/MAX West Realty Inc.
159 Viewbank Crescent
Oakville (1017 - Sw Southwest), Ontario
This luxurious 5-bedroom, 4-bath raised bungalow in Coronation Park offers sophisticated living with meticulous upgrades throughout, all set on a wide, tree-lined crescent. The stone and stucco exterior along with a covered portico welcome you home. Inside, a stunning entrance leads to the main living area, where seamless design flows from the private living room through to the open-concept great room that combines a custom kitchen and dining area. Perfect for both formal gatherings and relaxed family living. A Palladium window and French doors lead out to the composite deck, blending the indoors with the outdoors, complete with a pool, new gazebo and hot tub. The main floor features refinished hardwood floors, custom closet organizers, and a master suite with a heated bathroom flooring. Elegant light fixtures and window treatments enhance the spaces, while the lower level boasts a Nanny suite, two updated bathrooms with sleek finishes, an office and a games/exercise room. The home theatre is outfitted with a 1080P projector and modern controls. The laundry room includes two sets of washers and dryers, alongside a new hot water tank and water softener. The oversized double garage is heated and the doors have been replaced. Outdoors, the beautifully landscaped backyard is an entertainer's paradise, featuring a half basketball court, childrens playground and zip line. Lush greenery and stone surround the pool. From the driveway an oversized double gate leads to tumble stone thats perfect for parking a large boat or trailer. The front yard features seven sugar maple trees and flower gardens. This residence is the epitome of comfort, luxury, and style. (id:55499)
Royal LePage Real Estate Services Ltd.
1 Mossford Court
Toronto (Princess-Rosethorn), Ontario
Prime Location on a very sought after court in prestigous "Princess Gardens." This spacious sun filled bungalow boasts 2700 sqft (including basement) with 3 generous bedrooms on the main level and the lower level with its separate entrance 2 additional bedrooms second kitchen and full bathroom are perfect for an inlaw suite or rental income. Gleaming brazilian hardwood welcomes you on the main floor with large bright principal rooms + huge eat-in kitchen. Dining room has walk out to entertaining size cedar deck (20x20) and large private corner lot. Enjoy the beautifully maintained landscaped gardens that this owner over 35 years has taken such pride of ownership. Steps to West Deane Park Trails, skating rinks, tennis courts, baseball and soccor fields. Top rated schools; John G. Althouse St. Gregory. Minutes to airport & all hwys. (id:55499)
RE/MAX Professionals Inc.
448 Southland Crescent
Oakville (1020 - Wo West), Ontario
Beauty in Bronte. This updated and well maintained bungalow features 3 bedrooms & large family bathroom on the main floor, and a renovated kitchen with tons of storage. The finished basement has a flexible space currently being used as a rec room, large laundry room with ample built in storage, additional family sized bathroom and bonus room which can be used as a bedroom, gym, or office. A summer lovers dream, the large back yard is perfect for outdoor entertaining on the deck. Conveniently located close to transit, including the Bronte Go station, top rated schools & Queen Elizabeth community center, shopping, restaurants and other amenities. Walking distance to Bronte Harbour and Bronte Creek Lands Park. Well positioned on a quiet crescent in a family friendly neighbourhood, this one is a must see. Central vacuum system roughed in, in ground sprinkler system as-is. (id:55499)
Royal LePage Real Estate Services Ltd.
12 Jaypeak Road
Brampton (Toronto Gore Rural Estate), Ontario
Beautiful Detached House with Rented Basement!! Stunning 4 Bedroom Detached Home with 3washroom upstairs, Sep Ent By Builder. 9Ft Ceiling & California Shutters On Main And 2ndFloor. A Massive Living W/Dining Area. A Sun Filled Family With Customized Wall Built DisplayCabinet, A Fireplace. A Perfect Chef's Dream Kitchen With B/I S/S Appliances. A Great MasterWith 5 Pc Ensuite And A Huge W/I Closet. Interlocking done all around with Lighted Stairs!Backyard Storage shed!! 2 portion Basement of 2 bedroom 1 washroom and 1 bedroom and washroom rented for $2400 (1700 + 700) !! AAA Tenants! (id:55499)
RE/MAX Gold Realty Inc.
33 Lockheed Boulevard
Toronto (Humber Heights), Ontario
Welcome to 33 Lockheed Boulevard A Rare Gem in Humber Heights! Don't miss this incredible opportunity to own a beautifully maintained home in the sought-after neighbourhood. This immaculate property offers spacious bedrooms with an oversized primary bedroom upstairs plus a large additional bedroom in the fully renovated basement, complete with a separate entrance, ideal for an in-law suite or potential income unit. The basement also features plumbing for a wet bar or kitchenette, adding even more versatility to the space. With 3 updated washrooms, hardwood floors throughout, and stylish pot lights, this home exudes warmth and comfort. The family-sized kitchen is filled with natural light and boasts a double open sink, ample cabinetry, and a walk-out to a fully fenced backyard, perfect for entertaining or relaxing outdoors. Enjoy stunning front yard landscaping and hardscaping, plus numerous recent upgrades including: Windows (2018), updated interlock (2020), renovated basement (2021), furnace (2017), new stairs and more. Located just steps from TTC, with direct bus access to the subway and airport. 4 minute drive to the UP Express and get downtown in under 13 minutes! Also conveniently close to shopping, public and Catholic schools, parks, several trails and golf courses. Move in and enjoy everything this turn-key home has to offer! (id:55499)
Royal LePage Signature Realty
2518 Fifth Line Line W
Mississauga (Sheridan), Ontario
Enjoy Over 2200 SF of finished above grade living space in Sheridan Homelands. This prime location is close to all amenities .Large Building Lot On The Fifth Line!! Close To U Of T Campus And Walk To Catholic And Public/French Schools, Home Has Four Generous Sized Bedrooms, Hardwood Floor Throughout, Separate Family Room With Gas Fireplace And W/O To Private Backyard & Deck; South Common Mall. Extra Large Size Backyard, Private With Mature Trees. Built-In Appliances, Granite Kitchen Counters, Side Entrance And So Much More... (id:55499)
Right At Home Realty
3102 Golden Orchard Drive
Mississauga (Applewood), Ontario
Absolute Stunning spacious Family Home Backing Onto Willow creek Forest that Offers Total Privacy W/ Cottage Setting On 50X150 Lot. This rare find five bedrooms (5+1 upper & main), almost 3500 square feet home could easily host multi generation, comes with large five Bedrooms (With three master en-suite luxury bedrooms). This beautiful Sun Room On 2nd Floor has Cathedral Ceilings. All three washrooms were upgraded upstairs, as well as the master ensuite washroom at the main level. The spacious dining area with California shutter and beautiful creek view. The family room fireplace adds a cozy touch perfect for relaxing after a long day and a walkout to the ravine lot backyard with forest view. Hardwood On Main & 2nd Floor, Laminate Throughout Basement. Wainscoting Featured Throughout The Home. Large Eat-In Kitchen With W/O To Large Customize Maintenance Free Deck. Ms. Clean lives here with Meticulous Finished Basement With Bar/Kitchen and additional three bedrooms. Minutes from Highways 403 and 401, GO stations, schools, and parks. Everything is close by, whether you're commuting, running errands, or just enjoying the neighbourhood. This home has been meticulously maintained; concrete walkway and patio, upgraded furnace (2022) & AC (2022) and humidifier (2022) & newer Roof (Approx. 2018), & much more! (id:55499)
First Class Realty Inc.
408 - 2485 Woking Crescent
Mississauga (Sheridan), Ontario
Stunning Fully Renovated 3-Bedroom Condo in Highly Sought-After Sheridan Homelands with AC and new windows. Discover this spacious and beautifully upgraded 3-bedroom, 2-bathroom condo with rare 2 parking spots, offering modern comfort and elegance. Situated in a boutique-style, quiet building surrounded by residential homes, parks, and schools, this home is perfect for families, professionals, and investors alike. Step inside to a bright and stylish open-concept living space, featuring new windows, potlights, and a fully renovated kitchen with quartz countertops, sleek backsplash, and stainless steel appliances. A separate dining area complements the stunning living room, which boasts built-in wall units, a mirrored wall for a luxurious touch, and a walkout to a large balcony with a clear view. The primary bedroom is a true retreat, offering a renovated ensuite, walk-in closet, and custom-built wardrobes. Both bathrooms have been upgraded with quartz vanities and beautiful tile work, enhancing the homes modern appeal. This condo offers exceptional value with low maintenance fees that include heat, hydro, water,and two parking spaces a rare find! Located just a short walk from top-rated schools, parks, and shopping, with easy access to public transit, Clarkson GO Station, and highways QEW & 403, this home provides convenience and connectivity in a highly desirable neighborhood. A must-see to truly appreciate its beauty and upgrades schedule your viewing today (id:55499)
Sutton Group - Summit Realty Inc.
57 Tealham Drive
Toronto (West Humber-Clairville), Ontario
$949,900 or Trade! This one's not for someone who wants everything done. This is for someone who sees potential and knows how to make a smart move. Here's what you get: 4 bedrooms, 2 walk-out yards , and a layout that actually makes sense - big kitchen, separate living and dining rooms, and 4 large bedrooms. This neighbourhood has it all! Walk to schools, parks, shopping. Minutes to the Finch LRT, 427, 401, 407, and Pearson Airport. Your commute just got easier. Bring your design and decoration flair! The backyard is where it gets fun. You've got space to entertain, space for the kids, or just space to finally have your own corner of quiet. Adult zone meets kid zone, it works. The perfect chance to make it yours, add value, and live in a spot that's only getting better. Want in? Lets talk. Or trade. Most of the main floor windows 2023, 2nd floor 2012, New furnace and AC (April 2023), and roof (2023). You can focus on decorating! The main items have been updated! (id:55499)
Exp Realty
27 Summershade Street
Brampton (Bram East), Ontario
Welcome To 27 Summershade Street! Fully Upgraded Detached Home Located In The Valleycreek Neighbourhood Of Bram East. This Home Sits On A Premium 58 Foot Lot Which Faces A Park. Double Door Entry, Spacious Foyer, 9 Foot Ceilings & Tons Of Natural Light Throughout. Renovated Top To Bottom: Custom Designed Home! Upgraded Kitchen, Brand New Appliances, New Flooring, 24x24 Tiles, Family Room W/ Fireplace, Beautiful Living & Dining Combination, Updated Staircase & Spindles. Spacious Bedrooms, Upgraded Bathrooms, Pot Lights Throughout. Finished Basement W/ Builder Completed Walk Up Entrance Directly Into Basement. Great For In Law Suite Or Potential Rental Income $$. (id:55499)
Rare Real Estate
6 - 195 Grand Avenue
Toronto (Stonegate-Queensway), Ontario
This spacious 3-bedroom end-unit townhouse offers the perfect blend of comfort, functionality, and natural beauty, backing onto the serene Mimico Creek. Designed with a highly functional floor plan, every inch of space is maximized to create an inviting and practical living environment. Large windows throughout fill the home with an abundance of natural light, creating a bright and airy atmosphere. The main floor features a convenient powder room, enhancing the homes practicality.The generously sized eat-in kitchen boasts upgraded appliances, plenty of counter space with stunning granite surfaces, and a peninsula island, perfect for both cooking and entertaining. Spacious bedrooms, including a generous third loft space with built-in closets and a walk-out to an expansive terrace. Basement offers versatile space, easily convertible into an additional bedroom, home office, or left as a cozy family room. The walk-out basement provides seamless access to a private yard, offering an ideal space for outdoor relaxation and enjoyment.Conveniently located near restaurants, schools, parks, TTC, highways, and the lake, this home provides easy access to all your essentials. Commuting to downtown Toronto is effortless, making this the perfect choice for both professionals and families. Dont miss out on the opportunity to make this exceptional townhouse your own. (id:55499)
Keller Williams Co-Elevation Realty
2916 Sycamore Street
Oakville (1004 - Cv Clearview), Ontario
Welcome to this stunning detached home situated on a premium corner lot in the highly sought-after Clearview Oakville neighbourhood. This spacious property offers a rare combination of privacy, ample outdoor space, in a prime location just minutes from top-rated schools(Oakville Trafalgar High School, St. Luke Catholic/James W. Hill PS) , parks, and the great walking trails . As you approach this home, you'll be greeted by its attractive curb appeal, with beautifully landscaped gardens and a spacious extended driveway leading to a double car garage. The home boasts approximately 5000 sq feet of living space, an open concept layout with sun-filled rooms, hardwood floors, and high-end finishes throughout. The kitchen is a chefs dream, featuring modern appliances, plenty of counter space and a walk out to a large deck perfect for enjoying dinners and parties. The adjoining living and dining areas are ideal for entertaining with ample space and natural light, while the cozy family room offers a relaxing space to unwind by the gas fire place. Upstairs, you'll find four generous bedrooms, including a luxurious master suite with a walk-in closet and a spa-like ensuite bath. The finished basement provides additional living space with potential rental income, equipped with two bathrooms, two bedrooms, kitchen, separate laundry and a basement walk out with large windows that fill the space with natural light. With easy access to major highways and public transportation, this home offers both tranquility and convenience. Don't miss your chance to own this exceptional corner lot in East Oakville! Reach out for more information. (id:55499)
RE/MAX Hallmark Alliance Realty
3 - 2098 Marine Drive W
Oakville (1001 - Br Bronte), Ontario
Start Loving your Living in this beautiful transitional-style 3 level lake view Townhouse. Rarely available in this highly sought after, intimate, residential Bronte Community, with exclusive Park access to unwind and enjoy the stunning water views. Large principal rooms are enriched with fireplaces, designed as fabulous entertainment spaces, with an easy semi open-concept design. The Third floor offers generous sized rooms with large closets, and the flexibility to transform any room into an office, library, or bedrooms as needed. Crown molding, heated floors, large windows, walkouts to the balcony and backyard, hardwood floors, new windows, adorn this wonderful, inviting, turnkey home. Relax immediately on the backyard deck, surrounded by mature trees, providing an oasis of privacy, complete with a gas BBQ (included) and a large area to enjoy the serenity of nature. An easy walk along the water's edge to Bronte Village & Waterfront, one of Ontario's most picturesque Lakefront communities with both the Inner and Outer Harbours. Bronte Harbour is renowed for its Maritime Heritage, owner-operated specialty shops, galleries and award -winning restaurants with unparalleled views, waterfront promenades and piers, parks and multi-use trails. Welcome to Harbour Estates, Unit 3 at 2098 Marine Drive, nestled by the shores of Lake Ontario, and fall in love... (id:55499)
Bosley Real Estate Ltd.
2197 Whitecliffe Way
Oakville (1019 - Wm Westmount), Ontario
*RAVINE LOT & BACKYARD OASIS! Finished top to bottom & freshly painted - Welcome to 2197 Whitecliffe Way. This quiet street is located steps away from top ranked schools, transit, new hospital, trails, golf, parks & major highways. It offers a premium lot 48.06' x 153.35' feet backing onto a ravine-Cottage feel in the city! Full double car garage & the driveway can accommodate 4 cars. Completely landscaped, Pattern & aggregate concrete front to backyard. Stunning inground salt water pool is surrounded by a large concrete deck, fully fenced & large storage under the deck with concrete floor to store patio furniture/pool supplies. Enjoy your favourite beverage poolside looking onto a serene ravine setting! This is a very well cared for home with a great floor plan-won't disappoint. MAIN FLOOR: 9 foot ceilings, den, walk-in closet, combined living/dining, huge 2-storey family room with massive windows/gas fireplace, powder room, large laundry/mud room (accessed from the garage) with upper cabinets and double closet. The nicely appointed eat-in kitchen features high uppers, full depth pantry & fridge, 45 corner cuts, crown, valance-under lighting, porcelain backsplash, whirlpool stainless steel appliances, breakfast bar, quartz counters & undermount sink, eat-in breakfast area with walkout to a large deck. LOWER LEVEL: Is professionally finished with lookout to the backyard with 3 x-large windows, gym area, multiple sitting/viewing areas, 3-pc bath, 2nd kitchen, tiled cold room & furnace/storage room. ADDITIONAL FEATURES: 200 amp service, lots of pot lights, upgraded light fixtures, upgraded faucets with shut off valves, casement windows throughout, quartz counters in 2 pc bath & primary ensuite - with undermount sinks & new faucets, central air cond., central vac + attachments + kick plate at kitchen sink, shutters with rounds throughout with blinds in basement. This home is turn key & buyers can move right in! (id:55499)
Right At Home Realty
283 Jennings Crescent
Oakville (1001 - Br Bronte), Ontario
Discover unparalleled elegance in this luxurious executive home nestled in the heart of downtown Bronte. Designed for the discerning homeowner, this two-level residence offers a harmonious blend of modern design and timeless sophisticationall within walking distance to the lake, boutique shops, and upscale amenities. Step into the bright, open-concept main level, where expansive living and dining areas set the stage for both intimate family gatherings and grand celebrations. The state-of-the-art gourmet kitchen, outfitted with premium Miele built-in appliances, quartz countertops, and custom cabinetry, will cater to the most discerning culinary tastes. The home office/study provides privacy and a space to work or relax with a good book. Ascend to the second level to experience a private sanctuary designed for relaxation and indulgence. Here, a lavish master retreat awaits, complete with His and Her spa-like ensuites that exude serenity and generous walk-in closets to accommodate your lifestyle. In addition, three large, well-appointed bedroomseach featuring its own elegantly designed washroomensure comfort and privacy for family members or guests. The fully finished lower level further enhances the homes appeal, featuring a versatile recreation room ideal for entertainment and relaxation, along with a dedicated gym area to support your wellness routine. There is an additional family room, guest bedroom and washroom for family and friends when visiting. Step outside onto your covered terrace with a gas fireplace and enjoy entertaining outdoors in your private, landscaped backyardan oasis of lush greenery and tasteful hardscaping enclosed by a secure fence, providing both tranquillity and peace of mind. Embrace the epitome of luxurious, modern living in a home where every detail is thoughtfully curated for comfort and style. (id:55499)
RE/MAX Aboutowne Realty Corp.
2465 Village Common Street
Oakville (1000 - Bc Bronte Creek), Ontario
WOW!! Luxury Townhome Over 3,500 Sq. Ft. Of Exquisitely Upgraded Living Space On A Premium Ravine Lot! Backing Onto Breathtaking 14 Mile Creek! Step Inside To Discover The High End Quality Finishes Throughout Boasting Coffered Ceilings, Accent Stone Wall On Staircase, Rich Hardwood Floors Throughout, 2 Staircases Leading To Basement. The Gourmet Kitchen Is A Chef's Dream Featuring Quartz Countertops, A Large Centre Island With Breakfast Bar, Gas Stove, Tile Backsplash, Built-In Microwave, Undermount Lighting, And Custom Cabinetry. The Bright Breakfast Area Leads To A Private Backyard Oasis With A Stamped Concrete Patio, Gazebo, And Picturesque Ravine Views. The Sophisticated Living Room Boasts A Modern Built-In Wall Unit, While The Formal Dining Area Impresses With A Gas Fireplace And Sleek Mantel, Setting The Perfect Ambiance For Entertaining. A Main Floor Laundry Room Includes Quartz Counters, Built-In Cabinetry, Tile Backsplash, And Inside Garage Access For Added Convenience. The Second Floor Showcases Hardwood Flooring And Crown Moulding Throughout. The Primary Retreat Offers A Walk-In Closet, Large Windows, And A Spa Like 5 Piece Ensuite Featuring A Soaker Tub, Double Vanity, And Frameless Glass Shower With Bench Seating. The Third Bedroom Features A Private Walkout Balcony, Perfect For Relaxation. The Fully Finished Basement Offers Dual Staircases, An Office Room With French Doors, A Spacious Recreation Room With A Feature Wall And Electric Fireplace, And Ample Storage Space. Located Near Schools, Shopping Centres, Parks, And Transit, This Executive Townhome Is The Epitome Of Modern Luxury In Prime Oakville. (id:55499)
Exp Realty
2005 - 9 George Street N
Brampton (Downtown Brampton), Ontario
Luxury living in our Downtown Core at the much sought after "Renaissance". Offering a gorgeous, sun filled, open concept South East facing corner unit with panoramic views of Downtown Brampton, and Toronto/ Mississauga Skylines. Fantastic walk score, everything is within walking distance, restaurants, cafés, shopping, The Rose Theatre, the GO Train, Bus terminal, Garden Square, Farmer's Market, skating at Gage Park, places of worship and easy access to major highways. Well run condominium complex with good neighbours, 24hr. concierge, indoor pool, sauna, gym, yoga studio, party room, library, guest suite, huge outdoor terrace with BBQs, visitor parking, owned space and owned locker. Outstanding unit with glass railing balcony. Espresso finish laminate flooring throughout , floor to ceiling windows. Modern Kitchen with ample white cabinetry, dark contrasting quartz counters, breakfast bar, backsplash, stainless steel appliances and large window view over sinks. Combination living & dining room with walk-out to the balcony. Spacious primary bedroom with large modern chandelier and large walk-in clothes closet with organizers. Open concept Den that can serve as a second bedroom and/or home office. Spacious bath with separate shower stall/rain showerhead. Large foyer / hallway with built-in coat closet, insuite laundry, washer and dryer! Finished in a neutral palette throughout. Truly the the best of locations is offered with this newer building in Historic Downtown Brampton with all the conveniences and perks it has to offer. Ready move in condition, shows 10 +++, bring your fussiest buyers! (id:55499)
Century 21 Millennium Inc.
50 - 28 Kingham Road
Halton Hills (1045 - Ac Acton), Ontario
Better than all the rest! A must see 3 bdrm condo townhome totally upgraded overlooking a horse pasture with a walkout bsmt. Every inch upgraded! Modern open concept main floor great room living. Stunning kitchen, stainless steel appliances and loads of storage with laminate flooring. Spacious living room overlooking backyard with no homes behind and horse pasture views. Dining room fits large table for family dinners. 2 floor has 3 good size bedrooms and arguably the best bathroom in the complex. Soaker tub, stand alone shower and 2 sinks. Basement features rec room space for movie nights with a walkout to the backyard This part of the condo complex has the cheapest condo fees compared to the others (id:55499)
Royal LePage Meadowtowne Realty
3173 Millicent Avenue
Oakville (1008 - Go Glenorchy), Ontario
Client RemarksWelcome to your dream home in the heart of Oakville! This stunning property is located near Sixth Line and Dundas. From the moment you step inside, you're greeted by a bright and inviting foyer that sets the tone for the elegance throughout the home. The main floor is a true showstopper with its 10-foot ceilings that create a sense of openness and luxury. Imagine relaxing in the spacious living room perfect for cozy evenings or hosting family and friends. And the gourmet kitchen? It's a chefs paradise, featuring high-end appliances, sleek finishes, and plenty of counter space to make every meal preparation a joy. The adjoining dining area is ideal for everything from casual breakfasts to elegant dinner parties. Upstairs, you'll find four generously sized bedrooms, each designed with comfort in mind. The 9-foot ceilings on this level keep the spaces feeling bright and airy. With four beautifully appointed bathrooms, mornings will always run smoothly, and everyone in the family will have their own space to unwind. Located in an up-and-coming development area in Oakville, you're surrounded by luxury new-builds that are adding incredible value to this neighborhood. It's the perfect blend of modern living and long-term potential. This home truly speaks for itself with its space, elegance, and unbeatable location. Lets make this your dream home! (id:55499)
Royal LePage Meadowtowne Realty
44 Game Creek Crescent
Brampton (Northwest Sandalwood Parkway), Ontario
The home is an impressive 5-bed, 5-bath plus 2-bed basement home in sought-after North Brampton.This property features numerous upgrades, including a main floor, hardwood flooring, a 9-footceiling, an upgraded kitchen with Granite countertops, and 8.5' central island, overlooking a big backyard. The unique separate layout Living, Dining, and family rooms with a gas fireplace, main floor laundry, and an office can be convert into a sixth bedroom. Ideal for the discerning buyer. The master bedroom is bright and spacious, spa-like ensuite with double sinks and a soaker tub, perfect for unwinding after long days. The second third bed has a semi-suite. The finished basement includes 2 bedrooms, one washroom, and a separate entrance, spacious living and kitchen area, sep laundry, Biggest backyard in the neighborhood with a big Deck and no Neighbors at the back, Quiet and family-friendly street, Great schools, plaza, Parks and transit at walking distance, close to Places of worship and Hwy. (id:55499)
Royal LePage Real Estate Services Ltd.
4 - 2252 Walker's Line
Burlington (Headon), Ontario
Welcome to this family-friendly, centrally located townhome in the desirable Headon Forest community of Burlington. Nestled in a mature complex that blends curb appeal, functionality, and convenience, this home has been thoughtfully updated with modern finishes and freshly painted throughout. Enjoy 7" wide vinyl plank flooring, stylish pot lights throughout, a cozy gas fireplace, and garage access, just to name a few! The refreshed eat-in kitchen showcases stone countertops and sleek backsplash, while the second floor features 3 spacious bedrooms and 2 full bathrooms which have both been upgraded with a brand-new bath surrounds, and contemporary vanities. With a finished basement offering a fourth bedroom/office and additional living space, this home is perfect for young families, professionals, or empty nesters. Located just a short walk from highly rated CH Norton Elementary School, parks, and minutes from shopping, golf courses, the Niagara Escarpment, and major commuter routes, 2252 Walkers Line is a must-see. Don't miss your chance to tour this fantastic home! (id:55499)
RE/MAX Escarpment Realty Inc.
112 Court Street N
Milton (1035 - Om Old Milton), Ontario
This Rare Gem Is Situated On A 66 X 130 Ft Deep Lot With Unobstructed Rear Views, Offering A Perfect Blend Of Charm And Modern Convenience. The Interior Boasts Turnkey Finishes, Including A Spacious Living Room, A Sunlit Family Room, And A Tastefully Upgraded Kitchen With Stainless Steel Appliances, A Built-in Dishwasher, A Gas Stove, And A Center Island. The Fully Upgraded Bathroom With Heated Floors Ensures Cozy Comfort During Winter. Upstairs, You'll Find Three Generously Sized Bedrooms Filled With Natural Light. The Home's Standout Feature Is Its Cottage-inspired Addition, Blending Suburban Living With Rustic Charm. This Space Showcases Large Windows, A Spacious Dining Area, And A Natural Wood-burning Fireplace With Breathtaking Backyard Views. Additional Highlights Include A Fully Insulated And Heated 1.5-car Garage, Which Can Serve As Extra Living Space Or Storage, And An Insulated Backyard Shed With Electrical Capabilities. This Is A Must-see Property To Truly Appreciate Its Unique Design, Incredible Privacy, And Exceptional Value. **EXTRAS** Backs Onto Green Space And The Holy Rosary Field, Surrounded By Mature Trees For Added Privacy. Features An Insulated Garage And Shed With Electrical, A Durable Metal Roof, And A Spacious 8-car Driveway. A Rare And Unique Lot In Old Milton. (id:55499)
RE/MAX Realty Services Inc.
3498 Crimson King Circle
Mississauga (Lisgar), Ontario
Immaculate detached home with a spacious floor plan in one of the best areas of Mississauga. Basement has legal apartment which is currently rented for $2100 to an excellent family. Steps to a park and Lisgar Go Station. A few minutes walk to a huge mall with stores like Walmart, Toys R Us, Winners, Home Depot, Canadian Superstore, Tim Hortons and many more restaurants, banks etc. A couple of traffic lights to Hwy 401. Completely upgraded kitchen and appliances (2023 & 2024), Quartz countertops and soft-close drawers/closets in kitchen. Roof shingles (2017), 2'x4' tiles on main floor and washrooms. Pot lights in Kit/FR. Granite countertops in washrooms, 2-level deck in B/Y built with Maintenance-free composite decking board and a large Gazebo. Brick exterior with pot lights, gas fireplace in Family room. 2 parking spots in garage, 3 spots on driveway and one on boulevard (total 6 car parkings are possible). Hot water tank, furnace and A/C are owned. (id:55499)
Century 21 Green Realty Inc.
660 Netherton Crescent
Mississauga (Applewood), Ontario
Welcome to 660 Netherton Crescent, a beautifully upgraded 4-level backsplit in Mississaugas sought-after Applewood community. This spacious home offers four bedrooms, three bathrooms, and elegant living spaces with travertine flooring and abundant natural light. The modern kitchen boasts granite countertops and stainless steel appliances, while the finished lower level features large recreation space and a four-piece bathroom, and a separate entrance perfect for an in-law suite or rental potential. A standout feature of this home is the convenient walkout from the family room, providing seamless access to the backyard, ideal for entertaining or enjoying outdoor living. The private yard, complete with an abundant of green space, offers a peaceful retreat, while the attached two-car garage and central air conditioning ensure comfort year-round. Situated near top-rated schools, this home is also close to parks, shopping, and transit. Offering modern upgrades, a functional layout, and a prime location, 660 Netherton Crescent is the perfect place to call home. Dont miss out on this exceptional opportunity! (id:55499)
Royal LePage Signature Realty
14 Deevale Road
Toronto (Downsview-Roding-Cfb), Ontario
Charming 3-Bedroom Bungalow with Finished Basement .Move-in Ready!This well-maintained and spacious bungalow is perfect for anyone looking for a comfortable and inviting home. Featuring three generous bedrooms, a fully finished basement, and ample living space, this property is ready for you to move in and make it your own.For Investors Or First Time Home Buyers. The extra-long, wide driveway offers plenty of parking, with space for multiple vehicles. The single-car garage adds even more convenience. Situated in a quiet, sought-after neighbourhood, this home is close to all essential amenities, including schools, parks, and shopping centres. Enjoy the outdoors in the large, private backyard?ideal for family gatherings.This property offers both comfort and convenience, making it the perfect place to call home. (id:55499)
Main Street Realty Ltd.
577 Trudale Court
Oakville (1020 - Wo West), Ontario
Nestled on a quiet court in Southwest Oakville, this beautifully upgraded bungalow offers the perfect blend of move-in-ready comfort and incredible future potential. Whether you're looking for a stylish, well-maintained home or the ideal location to build your dream custom home, this property delivers. Step inside to an open-concept layout flooded with elegant hardwood floors and sleek contemporary finishes. 3+1 generous-sized bedrooms and 2 full baths provide plenty of space for family and guests. A fully finished basement with a separate entrance adds versatility perfect for a home office, gym, extra bedroom, or even rental income. Outside, the large backyard is ideal for relaxing, gardening, or hosting gatherings. A heated double-car garage offers added convenience and storage. Surrounded by multi-million dollar homes and zoned RL3, this property also presents an incredible opportunity to build your own custom home. Live comfortably while you plan your dream build, rent it out or move in while waiting for permits. Located minutes from parks, top-rated schools, the lake, major highways (403 & QEW), shopping, dining, and the GO Station, this is an unbeatable location for both todays lifestyle and future investment. Move in now, build late, either way, this is an opportunity you don't want to miss! (id:55499)
Royal LePage Real Estate Services Ltd.
1506 Harwood Drive
Milton (1027 - Cl Clarke), Ontario
Best price in Town! Wont last - act fast! Give the best gift to your family this holiday season! This Semi Detached home is tastefully upgraded - Best Buy For First Time Home Buyers, People Who Wants To Downsize, Or Young Families! A spacious & well lit Living room, Large Eat-in Kitchen-Features Quartz Countertops, Under-Mount Double Sink , back splash SS appliances. No carpet on main floor and 2nd floor. Brand new laminate floor in 2 bedrooms, hallway and brand new oak stairs. Newly painted, Pot lights in living room and basement. A cozy family /rec room and an extra bedroom in the basement. Primary Bedroom has a 3 pc Ensuite & a big Closet. Close To Schools, Parks, transit & Many Everyday Amenities. (id:55499)
New Age Real Estate Group Inc.
7265 Harding Crescent
Mississauga (Meadowvale), Ontario
This amazing residence offers approximately 2,829 sqft of designed living space with 4+1 beds this home offers modern style of living. The spacious kitchen, where elegance meets functionality. It features a cozy breakfast area, brand-new cabinetry, stunning quartz countertops, and a sleek backsplash that elevates the entire space. The open layout of the living and dining areas creates a warm, inviting atmosphere. The living room features a beautiful fireplace and a door that opens to the enchanting backyard. The master bedroom is a true retreat. It comes complete with an en-suite bathroom and his-and-hers closets, offering the ultimate in convenience, privacy, and comfort. The finished basement extends the home's versatility, providing a cozy TV room and an additional bedroom, ideal for guests or family. Plus, the main-level laundry room adds an extra layer of convenience. Step outside to discover a deck, perfect for hosting unforgettable gatherings and making cherished memories with family and friends. The outdoor living space is designed to be as inviting and functional as the interior, offering the perfect blend of relaxation and entertainment. This home also offers ample parking with a spacious 2-car garage and an additional 4-car driveway, providing plenty of room for guests, family, or any extra vehicles you may have. Don't miss your chance to make this exquisite home yours! (id:55499)
Royal LePage Realty Plus
480 Silver Maple Road
Oakville (1010 - Jm Joshua Meadows), Ontario
Recently built freehold townhome offering modern living in the heart of Oakvilles sought-after Uptown Corewith affordable road fee. Located in the family-friendly Joshua Meadows neighborhood, this home sits in aquiet, safe community with easy access to everything you need. Walk to one of the best recreation parks intown, enjoy nearby shopping, dining, and essential amenities, and take advantage of quick access to majorhighways, transit, and the GO station perfect for commuters and families alike. Step inside to a welcomingentryway with a cozy sitting area, setting the tone for the inviting spaces that follow. The second floorshowcases a bright, open-concept kitchen with sleek stainless steel appliances, granite countertops, acoffee bar, and a functional island with a breakfast bar. The kitchen also features a double sink, amplestorage, and a walkout to a private balcony, perfect for morning coffee or evening relaxation. Overlookingthe kitchen is a warm and stylish living room, complete with rich hardwood flooring, a large windowallowing for plenty of natural light, and an elegant fireplace creating the perfect cozy atmosphere. A modern 2pc powder room completes this level, while a beautifully crafted wooden staircase with iron spindles leads upstairs. The third floor is designed for comfort and privacy. The spacious primary bedroom offers a walkout to a second balcony, a skylight that fills the space with natural light, and double closets providing generous storage. The 4pc ensuite features a sleek tiled shower, large vanity, and contemporary finishes. Two additional bedrooms offer versatility, whether used for family, guests, or a home office. A shared 4pc bathroom mirrors the ensuites modern style, ensuring both comfort and convenience. With a thoughtfully designed layout, upscale finishes, and a prime location surrounded by parks, shopping, and transit, this home is a fantastic opportunity for those seeking style and convenience in North Oakville! (id:55499)
Royal LePage Burloak Real Estate Services
605 - 49 Silverstone Drive
Toronto (Mount Olive-Silverstone-Jamestown), Ontario
Amazing two-bedrooms, 2 washrooms apartment for sale with a large L-shaped living/dining area, walkout to a balcony, beautiful kitchen with stainless steel appliances, freshly painted walls, large closets in both bedrooms, and additional storage space. Albion Mall, grocery stores, schools, bus stops, the Future Finch West Metrolinx LRT, a bus to the Bloor subway line, and 401,427,407 are all within walking distance. Included in the maintenance fee Bell All electrical light fixtures, a stainless steel refrigerator, stove, B/I dishwasher, washer, window air conditioner, and window coverings are extras included with Fibe Internet. York University and Humber College are easily accessible. Ideal for first time home buyers. (id:55499)
Homelife/miracle Realty Ltd
9 Hartnell Square
Brampton (Central Park), Ontario
Envision an active and social lifestyle where you can explore a variety of exceptional dining options and indulge in the ultimate..... retail therapy experience. The distinguished Carriage Walk townhome Condos offer the perfect blend of convenience and luxury. This bright and spacious executive townhouse boasts three generously sized bedrooms, one of which features its own private ensuite and walk-in closet. With approximately 1,600 square feet of living space, not including a partially finished basement, there is ample room to accommodate your needs. The well-designed floor plan includes a stunningly large loft with a natural gas fireplace, ideal for use as a fourth bedroom or den. The main level also features a formal dining area, an eat-in kitchen with stainless steel appliances, quartz countertops, abundant pantry storage, and a walk-out to a beautifully landscaped, sun-filled private backyard with a gas BBQ hookup, perfect for seamless entertaining. Enjoy the benefits of virtually maintenance-free living, with landscaping, snow removal, roof, windows, doors, and driveway maintenance all included in a low condo fee. Additionally, residents can enjoy access to a magnificent outdoor pool. Conveniently located within walking distance to exceptional shopping at BCC, grocery stores, restaurants, schools, medical services, and more, with Chinguacousy Park just steps away offering year-round recreational activities. Quick access to all the amenities you need makes this the ideal place to call home. (id:55499)
Royal LePage Citizen Realty
693 King Road
Burlington (Lasalle), Ontario
South Aldershot sought-after location 2 story charming renovated cape cod home on a mature 70' x 199' professionally landscaped property w/Inground pool. Beautiful renovations throughout include Custom kitchen w/granite, built-in appliances, new flooring and staircase 2024, and timeless crown mouldings. Circular driveway with parking up to 10 cars and double heated garage. 4+1bedrooms & 3+1 Bathrooms. Other features: Salt water pool (19), Re-shingled (15), Furnace (23), Central air (13), Windows (07), Doors (07), 2 sheds. Perfect for a large family. Easy highway access and steps to schools, Spencers on the Lake, and Burlington Golf & Country Club. (id:55499)
RE/MAX Escarpment Realty Inc.
504 - 3621 Lakeshore Boulevard W
Toronto (Long Branch), Ontario
Incredible value in South Etobicoke! This beautifully upgraded one-bedroom unit offers all-inclusive living just steps from the TTC, Long Branch GO, Lake Ontario, No Frills, and local shops. Fully renovated with dropped drywall ceilings and LED pot lights, modern vinyl plank flooring, upgraded interior doors, fresh paint throughout, and 7-1/4 baseboards. Kitchen features granite countertops, custom cabinets, a full-size stove, and the largest fridge possible in the building with water and ice dispenser. Spacious open-concept layout leads to a large private balcony. Upgraded electrical panel. Maintenance fees are just $599/month and include heat, hydro, water, property taxes, digital cable, high-speed internet, underground parking, and locker. Well-managed co-op in a landscaped setting with outdoor pool, party room, meeting room, and laundry. A rare opportunity for first-time buyers, downsizers, or investors looking for affordable, stress-free living in a growing community. Fridge with water/ice dispenser, full-size stove, upgraded electrical panel, all light fixtures, custom cabinetry, granite counters, upgraded interior doors, new vanity, fresh paint, pot lights, 7-1/4 baseboards, underground parking, locker. (id:55499)
RE/MAX Real Estate Centre Inc.
2238 Truscott Drive
Mississauga (Clarkson), Ontario
Finally! A renovated bungalow with a private-ensuite bathroom (2 full bathrooms on the main floor) and open concept layout.. hard to find!! Which brings me to the Top 7 Reasons to buy this home! 1. The extra deep pie lot is 131ft deep with 66 ft back property width which means you can fit in an in-ground pool and still have lots of backyard rec space; including a covered patio and shed with storage. 2. The large (1200 sqft) finished basement with separate entrance and kitchen is so versatile it can be used as an in-law suite, converted into a legal rental, or just as 1100 of living space for a growing family. 3. The super long driveway is almost 90 ft, plus the horseshoe driveway makes coming and going a breeze; the extra parking is especially helpful if converting the basement to a legal suite. 4. True bungalow style means less stairs, but also a really large main floor and enormous basement giving you over 2300 sqft of living space total. 5. Two full bathrooms on the ground floor (3 total) is a rare and critical feature so that the master bedroom has a private-ensuite that meets modern standards 6. Not only is this amazing location a 2 min walk to local parks (Willow Glen Park) and trails (Nine Creek Trail), but only a 15 min walk to the Clarkson GO means no morning traffic during your daily commute. 7. Last but not least, the thoughtful renovations mean the property is 100% move-in-ready, featuring upgraded hardwood flooring throughout the main floor, with trendy hexagonal tile in the completely upgraded kitchen with modern high-quality wood cabinetry, quartz counters, and s/s appliances incl a gas range. Bathrooms are fully upgraded with replaced toilets, vanities, faucets, lighting, and tiles. Ensuite bathroom incl the essential glass shower and trendy soaker tub. Other great features include the huge front windows that soak the main living space with light, updated vinyl windows throughout, and the scraped away popcorn ceiling gives a modern feel. Super rare! (id:55499)
Sutton Group Quantum Realty Inc.
19 Hollowgrove Boulevard
Brampton (Vales Of Castlemore), Ontario
Nestled in the sought-after Vales of Castlemore, this beautifully upgraded home offers a rare combination of modern comfort, serene natural surroundings, and exceptional potential. Backing onto a lush ravine with a peaceful stream, this 3-bedroom, 3.5bathroom property features over 2800Sqft of finished living space. The main floor features a chefs kitchen with granite countertops, a gas stove, a center island, sliding doors to a private backyard terrace. The bright, open-concept living and dining areas are perfect for entertaining, while a separate living room and main-floor laundry provide added functionality. Significant renovations include a $70K upgrade in 2009 to the kitchen, powder room, and laundry room, as well as professional landscaping in 2011, featuring perennial gardens, stamped concrete terraces, and pathways. Recent upgrades include a new roof in 2017 and a high-efficiency furnace and AC in 2015-2016. Mostly Finished basement with Bathroom/Kitchen Rough-In plumbing, with a separate entrance, additional electrical panel, and cold cellar, is ready to be transformed into a 3-bedroom, 1-bathroom apartment or in-law suite. With an attached two-car garage, parking for up to four additional vehicles, and gated backyard access, this property is as practical as it is beautiful. The backyard retreat, complete with stunning views, gardens, and a bird-watching paradise, is perfect for hosting or relaxing year-round. Combining move-in readiness with excellent income potential, this home is a true gem. Don't miss your chance, schedule a viewing today! Open House: Sunday April 13th, 1-4pm! (id:55499)
Sotheby's International Realty Canada
695 Canyon Street
Mississauga (Lorne Park), Ontario
Welcome to 695 Canyon St., an absolutely stunning and well-appointed 4 bedroom-5-bathroom gem in the sought after Watercolours community of prestigious Lorne Park! This spectacular and immaculate home, situated on a 59 x 125 ft. beautifully landscaped irregular lot that expands to 92 ft. wide, features a spacious open-concept main floor filled with an abundance of natural light, 9 ft. ceilings, and elegant hardwood flooring throughout. The grand 2-storey living room features large picture windows, while California shutters and custom drapery add to the luxury of the space. The gourmet Chef's kitchen is complete with granite countertops, a floor-to-ceiling pantry, a bar area, and premium stainless steel appliances and a wine fridge. The warm and inviting family room features a cozy gas fireplace- a perfect space for relaxing evenings. A wired speaker system extends throughout the dining room, family room, primary ensuite, and outdoor patio for effortless entertaining. The primary bedroom is a luxurious retreat with enlarged windows overlooking the wooded backyard, a walk-in closet, and a spa-like 5-piece ensuite featuring a soaker tub, glass shower and dual vanities. The second bedroom has its own 4-piece ensuite, while the third and fourth bedrooms share a 4-piece semi-ensuite, offering convenience and privacy for family members or guests. The finished lower level is a standout, featuring a mirrored exercise room with a sauna and TV, plus a large recreation room with a stylish stone accent wall- zoned for TV, a pool table, piano, and games table. The spacious lower level workshop is a convenient and very functional space- perfect for a variety of projects and hobbies. With ample storage throughout, this home offers both functionality and elegance. Step outside to the stunning private backyard and enjoy a saltwater pool, waterfall rock feature and a beautifully landscaped lot- an idyllic spot for the upcoming warmer weather! (id:55499)
Keller Williams Real Estate Associates
8 Sunnybrook Road
Toronto (High Park-Swansea), Ontario
This Swansea gem is more than a home its a lifestyle upgrade! This charming 2-bedroom, 2-bathroom property sits on a 28 x 108 ft lot and offers a flexible layout with incredible potential. When you step inside, you are greeted by the airy and open living space complete with hardwood floors, a cozy fireplace, and a classy bay window. The kitchen was renovated in 2023 with new appliances and has tons of cabinet space and a built-in counter, perfect for those eat-and-run evenings. The main bathroom, also renovated in 2023 blends style with functionality, with a chic stone shower. The large basement provides endless possibilities- convert it into extra bedrooms, a gym, office, or even a sauna retreat! Outside, enjoy a mutual driveway with a garage, offering convenient parking and storage. If that wasn't enough, the area has so much to offer! Swansea is known for its schools, scenic trails, and proximity to High Park and the Humber River, making it perfect for nature lovers and families alike. With Bloor West Village just minutes away, you'll have access to charming boutiques, cafés, and all the urban conveniences you need. (id:55499)
Revel Realty Inc.
5433 Sixth Line
Milton (1039 - Mi Rural Milton), Ontario
Discover 5433 Sixth Line, a 1-acre gem tucked away in Milton's picturesque countryside, perched above Sixteen Mile Creek. This craftsman-style home was fully transformed in 2014, with a 1000+ square foot addition enhancing its charm. Just minutes from Miltons core, it strikes an ideal balance between serene country life and urban accessibility. Step inside to a light-filled haven boasting three bedrooms, two bathrooms, and over 2100 square feet of family-friendly space. The living room, warmed by a wood-burning fireplace, invites cozy evenings, while the kitchen dazzles with solid wood cabinetry, a 7-foot island, granite countertops, and GE appliances. Two generously sized bedrooms and a four-piece bathroom complete this main level. The dining rooms striking 23-foot ceilings draw the eye upward to a staircase that leads to a secluded primary suite - a true retreat with vaulted ceilings, expansive windows, and a walk-in closet featuring built-in organizers. The ensuite offers a glass-enclosed shower with a bench, a jacuzzi tub, and heated floors for ultimate relaxation. The partially finished lower level includes a rec room and ample storage, adding versatility. Outside, unwind on the deck with coffee or wine, soaking in the tranquil, private yard and scenic vistas. With two driveways and a two-car garage, this property is the complete package. RSA. (id:55499)
RE/MAX Escarpment Realty Inc.
3748 Pearlstone Drive
Mississauga (Churchill Meadows), Ontario
*Showstopper* This Beautiful Double Garage Detach Home In Prime Churchill Meadows Is What You Have Been Waiting For. 3 Bedrooms, 4 Washrooms, Bright Double Story Entrance & Open Concept Layout. Hardwood Throughout, Hardwood Stairs. Upgraded Eat-In Kitchen With Quartz Countertops &Stainless Steel Appliances. Fireplace In Family Room. Crown Moulding Throughout. 4 Pc Ensuite Including A Soaker Tub & Separate Shower & W/I Closet In Primary Bedroom. Finished Basement With Large Rec Room Along With Separate Large Laundry Room & Bathroom. Beautiful Backyard With Walk-Out From The Kitchen To A Large Deck And Custom Peaceful Pond. Absolute Prime Location, Minutes To All Major Highways, Public Transit, Shops, Community Centre, Sports Parks, Restaurant. This Is A Must See! (id:55499)
RE/MAX Realty Services Inc.

