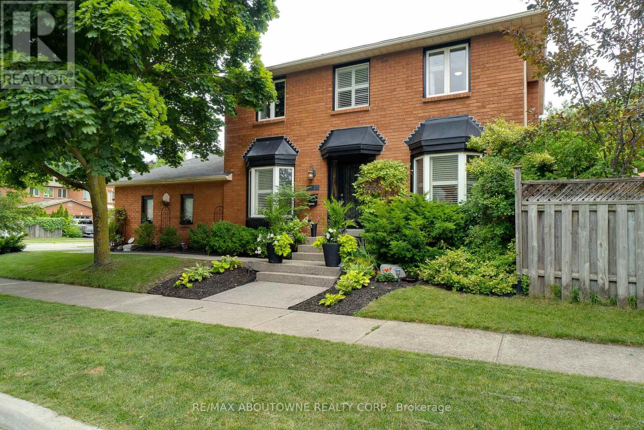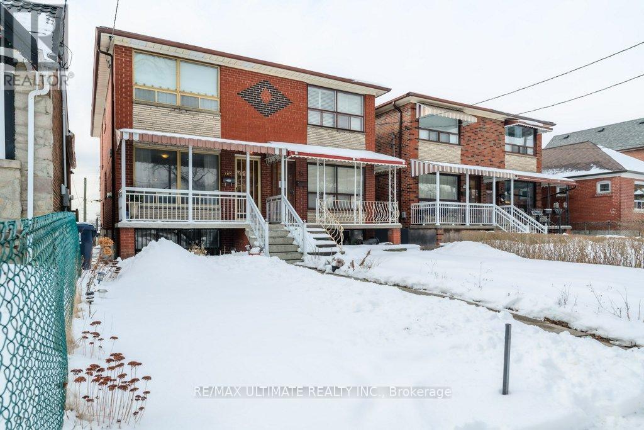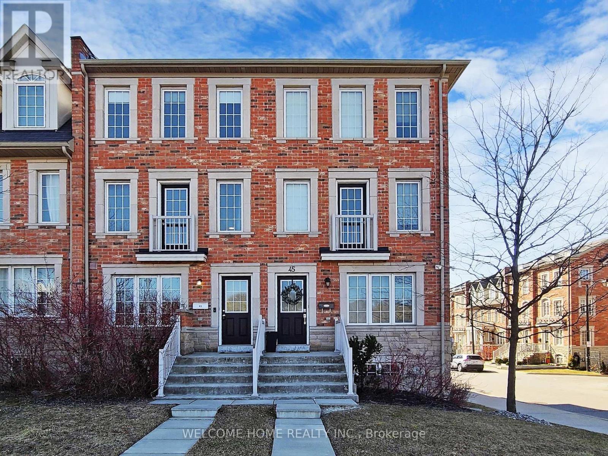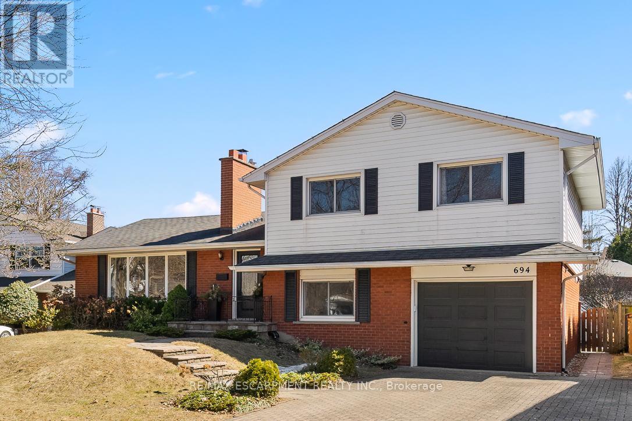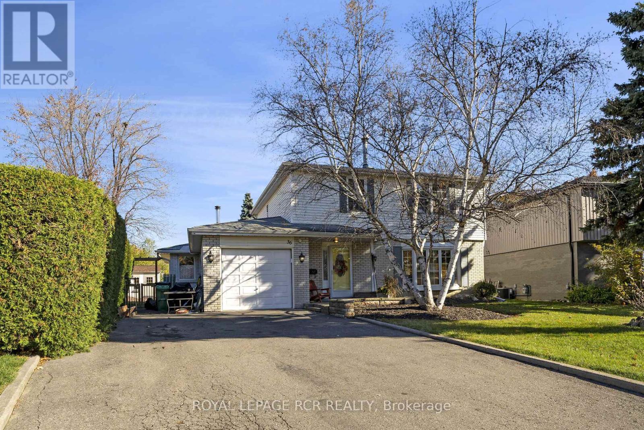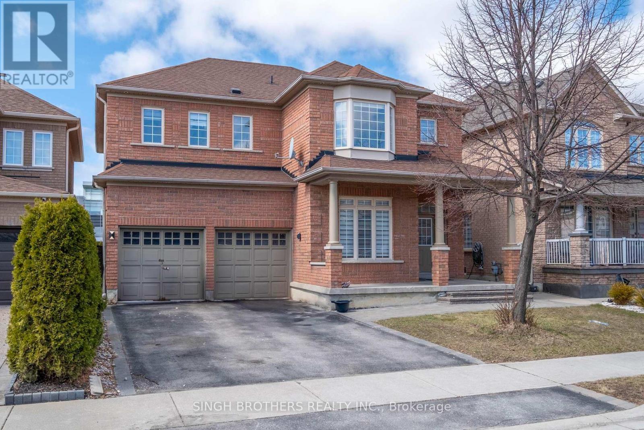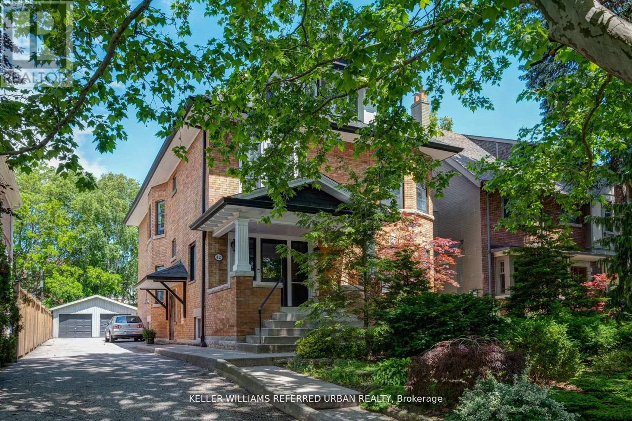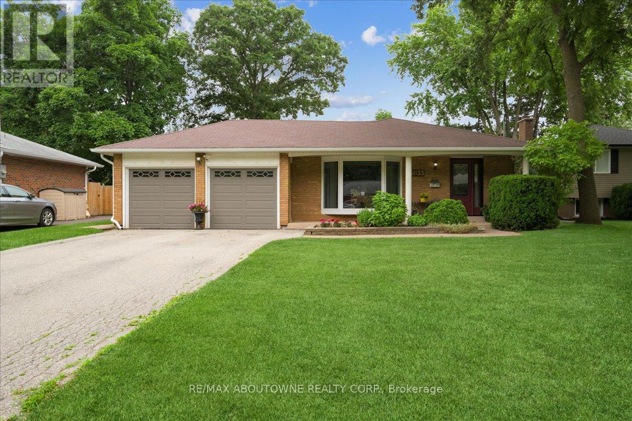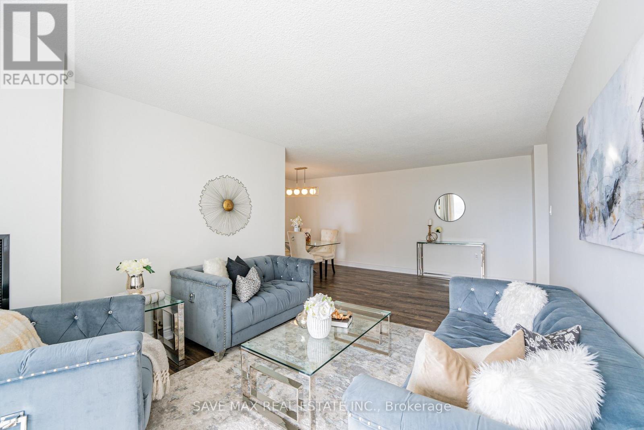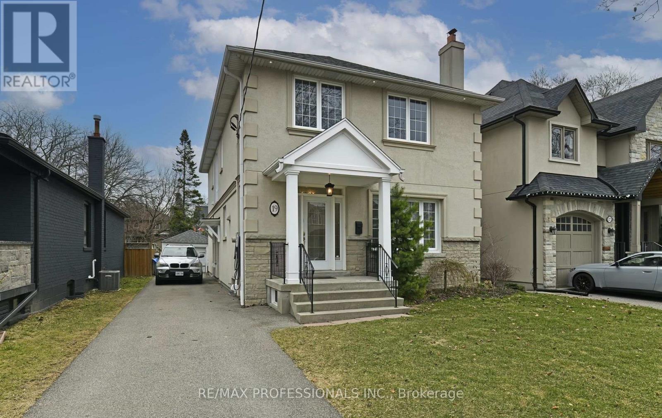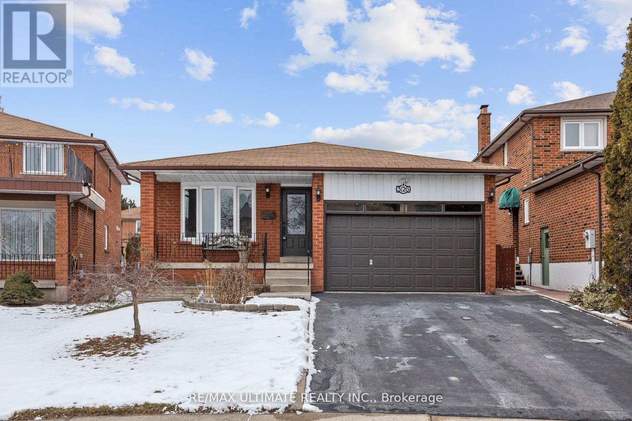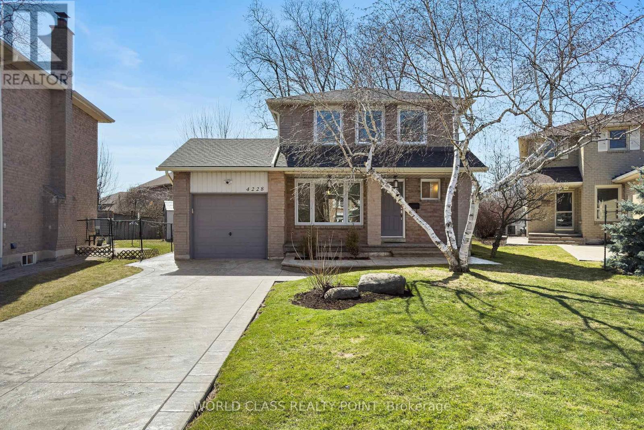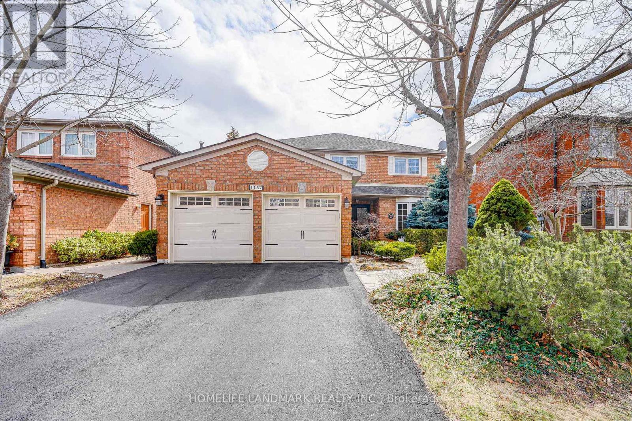Ph 609 - 4196 Dundas Street W
Toronto (Edenbridge-Humber Valley), Ontario
Welcome to Penthouse 609, a breathtaking riverside residence in the prestigious Kingsway neighborhood. This expansive, open-concept condo seamlessly blends elegance and comfort in a boutique setting. Situated in the highly regarded Lambton Kingsway school district, this prime location is steps from parks, the Humber River Trail, tennis courts, and Bloor Streets vibrant shops. Enjoy effortless access to highways, downtown, the airport, Lake Shore, and nearby golf courses. The oversized primary bedroom is complemented by a versatile den/second bedroom, complete with custom-built Murphy beds and storage, making it perfect for guests or a home office. The kitchen impresses with a spacious island featuring a wide-edge granite countertop, stainless steel appliances, upgraded cabinetry, and stylish pot lighting. Wake up to peaceful valley views in the serene master retreat. The unit includes underground parking, a storage locker, and an optional bike lock-up for added convenience. This boutique building has recently undergone a fully-funded renovation, offering exceptional amenities such as a library, social room, gym, and well-maintained common areas. Managed by a dedicated team with a strong reserve fund, it ensures long-term value and peace of mind. Nestled at the rear of the building, this unit provides exceptional quietness, thanks to its superior construction and thicker exterior walls. A short walk to the subway ensures a quick commute downtown. Perched at the top of Prince Edward Drive, this rare gem is moments from scenic trails, acclaimed dining, and top-tier schools. Experience luxury living in one of Toronto's most exclusive communities. (id:55499)
RE/MAX West Realty Inc.
33 Nova Scotia Road
Brampton (Bram West), Ontario
Welcome to 33 Nova Scotia Road, a luxurious 4-bedroom home nestled in the prestigious Streetsville Glen neighbourhood. Boasting over 4,000 sq. ft. of living space on a premium lot backing onto serene conservation & wooded land, this property offers the perfect blend of elegance, comfort, & privacy. Step through grand double doors into a spacious foyer with 9ftceilings, ceramic floors, a double closet, & a powder room. The bright & airy living room, with its large windows & rich hardwood floors, flows seamlessly into the dining room perfect for formal gatherings. The newly renovated kitchen is a chef's dream, featuring Calacatta quartz countertops, a stunning waterfall island, extended cabinets, stainless steel appliances, under-mount lighting, & a breakfast area overlooking the landscaped backyard. The cozy family room includes hardwood floors, pot lights, a custom-built wall unit, a fireplace, & a charming bay window nook. Upstairs, the primary bedroom is a private retreat with a spa-like 5-pcensuite & walk-in closet. The second bedroom, ideal as a nanny or in-law suite, has its own ensuite, while the third bedroom connects to a Jack & Jill bathroom. The fourth bedroom offers additional versatility to meet your needs. The finished walk-out basement is a show stopper, featuring a separate entrance, a media room with a built-in fireplace & custom wall unit, a spacious recreation room, a kitchenette, a 3-pc bathroom, & ample storage. Its perfect for multi-generational living or entertaining. Freshly painted throughout, this home is move-in ready with thoughtful upgrades, including zebra blinds, a newer roof, furnace, & AC. Situated close to schools, parks, shopping, & major highways, this property offers unparalleled convenience & luxury.**EXTRAS** Freshly painted! Fully landscaped front & back with a sprinkler system. Roof replaced 5 yrs ago, new furnace & A/C 2 years old, tankless water heater added,rough-in for a stove in the basement, & kitchen reno's 2023 (id:55499)
Royal LePage Meadowtowne Realty
1125 Grandeur Crescent
Oakville (1018 - Wc Wedgewood Creek), Ontario
Welcome to this fabulous residence in the heart of Wedgewood Creek and the highly-ranked Iroquois Ridge High School catchment. The ideal location is only a 3-minute walk to the Iroquois Ridge High School, Iroquois Ridge Community Centre with two pools, a library, a dog park, and a seniors centre. Enjoy the privacy of this corner lot professionally landscaped with exposed aggregate walkways, a stone-lined driveway and beautiful, lush gardens and towering mature trees. The fantastic private backyard offers a massive concrete patio with seating and dining areas, a custom-covered terrace, extensive lush gardens and giant trees providing the ultimate privacy. It's stunning and tranquil! This magical home with approximately 2650 total sq. ft. of living space has been beautifully maintained. This home will charm you right from the curb, but wait until you enter. Everything is upgraded. The main and second floor are freshly painted in a beautiful neutral colour. You'll fall in love with the expansive chef's kitchen optimized with gorgeous dark-stained floor-to-ceiling cabinetry with valance lighting, upgraded granite counters, custom vertically laid elongated mosaic tile backsplash, stainless steel appliances, a walkout to the enclosed sunporch with sliding doors to a custom covered terrace and the large custom island with a breakfast bar will be an asset for quick meals or mingling with guests. The adjoining breakfast room offers a bay window with California shutters and a walkout to the expansive patio and the picture-perfect outdoor living space. Upstairs, you are treated to three sizeable bedrooms and two full bathrooms. Downstairs offers plenty of space for casual entertaining, working out and the necessary task of doing the laundry. The large recreation room is the perfect spot for a movie night with family, with the glow of the gas fireplace providing a soothing ambiance. Head to your gym area for your daily workout, which has plenty of room for large equipment. (id:55499)
RE/MAX Aboutowne Realty Corp.
68 Caledonia Road
Toronto (Corso Italia-Davenport), Ontario
This fabulous home is situated in a prime location, close to all amenities and the trendy St. Clair Ave West area! The open-concept living and dining room features hardwood floors, pot lights, crown molding, and a large east-facing window that floods the space with natural light. The eat-in kitchen boasts an updated ceramic backsplash, a breakfast area, and a walk out a covered concrete deck. The oak staircase leads to a spacious primary bedroom with an over sized closet and a large window. The second bedroom is also generously sized, with a double closet. The renovated 4-piece washroom and hardwood floors throughout add to the home's charm. The finished basement, with a separate entrance, includes a one-bedroom in-law suite with a large modern kitchen, a combined living room, and a generous bedroom with a double closet and large window. The large deck on top of the garage is perfect for entertaining. (id:55499)
RE/MAX Ultimate Realty Inc.
300 Mcgibbon Drive
Milton (1027 - Cl Clarke), Ontario
Set on a quiet, tree-lined street and backing onto forest, 300 McGibbon Drive blends timeless design with modern versatility and multi-generational comfort.A classic layout begins with a private home office at the front of the house. From there, the formal dining room and adjoining living room create an ideal space for entertaining. The spacious family room features coffered ceilings, a gas fireplace, and large windows overlooking the serene backyard and forest.The white kitchen offers clean, timeless style with an adjoining servery, walk-in pantry, and direct ELEVATOR access. Bright and functional, its designed for everyday ease.Upstairs, all four bedrooms have direct access to a bathroom. The expansive primary suite includes two walk-in closets, a spacious ensuite with soaker tub and glass shower, and private elevator access. A junior primary at the front of the home features its own ensuite, while the remaining two bedrooms share a connected Jack-and-Jill bath.The finished basement offers a large rec room ideal for movie nights or a home gym as well as a fully legal, self-contained one-bedroom plus den apartment with its own laundry, kitchen, and walk-up yard access. Perfect for in-laws, adult children, or rental income.Outdoors, the low-maintenance yard is bordered by mature trees and thoughtfully landscaped for year-round ease.With an elevator connecting all levels, this home offers long-term comfort in one of Miltons most accessible neighbourhoods. (id:55499)
Real Broker Ontario Ltd.
502 Renforth Drive
Toronto (Eringate-Centennial-West Deane), Ontario
Stunning Upgraded Executive Townhome in Prime Central Etobicoke. This beautifully renovated 3+1 bdrm, 3-bath townhome offers stylish, multi-level living in a welcoming, family-oriented neighbourhood. The expansive living room features hardwood floors, a wood-burning fireplace, custom built-ins and pot lights --delivering warmth and elegance. The updated eat-in kitchen opens to a private balcony and flows into an open-concept dining area, perfect for everyday living and entertaining. All three bedrooms feature newly replaced hardwood floors, including a spacious primary with a renovated 4-piece ensuite and wall-to-wall closets. A sleek modern bathroom with a shower serves the additional bdrms. The versatile lower level--ideal as a family room, office, or guest suite--walks out to a private patio with a fire pit. Enjoy the convenience of a private driveway and attached garage for secure parking and extra storage. Close to top-rated schools (Michael Power/St Joseph), TTC, shopping, Centennial Park, and the Olympium, with easy access to highways and Pearson Airport. Move-in ready with standout upgrades throughout! (id:55499)
Royal LePage Real Estate Services Ltd.
4391 Lakeshore Road
Burlington (Shoreacres), Ontario
Discover your dream home in the highly sought-after Shore Acres community of Burlington. Offering 4+1 bedrooms and 4 bathrooms, this home boasts 2,375 square feet of above-ground living space, complemented by a fully finished basement. Situated on a rare, oversized 80 x 200 lot, theres plenty of space for family, friends, and entertaining. The home features a large 2-car garage with anexpansive driveway, providing ample parking. Step outside to a true entertainers paradise, where youll find an in-ground pool, a poured concrete patio, and a brand-new deck, all surrounded by beautiful landscaping. Just steps from the lake,this home offers both tranquility and easy access to Burlingtons many amenities. Recently updated throughout, this property offers modern living in one of the areas most desirable neighborhoods. Dont miss your chance to make this exceptional property your own! (id:55499)
Keller Williams Edge Realty
43 Sergio Marchi Street
Toronto (Downsview-Roding-Cfb), Ontario
Beautiful & Spacious Home in Sought-After Oakdale Village!Nestled in the desirable Oakdale Village, this stunning home boasts an impressive floor plan with a thoughtful and efficient use of space. As one of the largest models in the community, it offers a perfect blend of comfort and style.Featuring elegant hardwood floors and a striking staircase, this home includes a cozy family room and a full-size gourmet kitchen with a dedicated dining area. Step out onto the covered terrace for seamless indoor-outdoor living. The generously sized bedrooms provide ample space for relaxation, while the expansive primary suite offers a spa-like ensuite bath for ultimate comfort.Conveniently located near York University, public transit, shopping, dining, and recreation, this move-in-ready home is ideal for families seeking space, modern features, and a welcoming community. (id:55499)
Welcome Home Realty Inc.
222 Magnolia Crescent
Oakville (1008 - Go Glenorchy), Ontario
Welcome to 222 Magnolia Crescent where classic charm meets modern elegance in Oakville's prestigious Preserve Community. This sought-after Mattamy Orchid model offers 3,591 sq. ft. above grade, plus over 1,750 sq. ft. of beautifully finished basement space thoughtfully designed for modern family living. Step inside to find a bright, open layout with 9-ft ceilings on both levels and numerous upgrades throughout. The chefs kitchen is a showstopper with a large quartz island, built-in KitchenAid appliances, custom lighting, and ample cabinetry perfect for everyday living and entertaining alike. The family room features a coffered ceiling and cozy gas fireplace, while California shutters add style and sophistication throughout the home. Upstairs, discover five spacious bedrooms, including one ideal for a home office or guest room. The primary suite offers double walk-in closets and a luxurious 5-piece ensuite with marble countertops and upgraded finishes. The professionally finished basement adds incredible value, offering large windows, a spacious rec area, a sleek 3-piece bath, and a guest bedroom perfect for hosting visitors or relaxing with family. Outside, enjoy a beautifully landscaped yard with marble stone interlocking and a tranquil Japanese-style garden your own private escape. Ideally located near Sixteen Mile Creek trails, top-rated schools, sports facilities, grocery stores, and dining, this exceptional home combines luxury, comfort, and convenience for your premier lifestyle. (id:55499)
Jdl Realty Inc.
18 - 1522 Lancaster Drive
Oakville (1005 - Fa Falgarwood), Ontario
Step into comfort and style in this beautifully updated townhome condo, perfectly situated in one of Oakville's most desirable communities. Tucked away in a well-managed complex, this unit offers a warm, welcoming layout and modern updates that make it truly move-in ready! You'll appreciate the inviting foyer that flows into a stunning, living space and renovated kitchen thoughtfully designed with timeless finishes and open sightlines to the dining area. Whether you're hosting a dinner party or enjoying a quiet morning coffee, this space is as functional as it is stylish. The living and dining areas with hardwood flooring are bright and open, with walk-out to your own private deck ideal for relaxing, reading, or enjoying warm summer evenings. This is your perfect spot to unwind and connect with nature. Upstairs, you'll find a 4 piece bath and 3 generously sized bedrooms, including a spacious primary retreat with a walk-in closet. The fully finished basement is a fantastic bonus flexible enough to be a cozy rec room, a play space for kids, or a private area for overnight guests. With a 3-piece bath, laundry, lots of storage and a large upgraded window that lets in loads of natural light (and meets egress requirements), this level is just as bright and inviting as the rest of the home. Additional upgrades include new windows (2020), air conditioning (2020), and new garage door. You also have the option to install a fence for added privacy. Steps away from top-rated schools, beautiful parks, trails, shopping, and all the amenities you need for daily life. If youre looking for a home thats as functional as it is beautiful, with room to grow and a location that checks every box this one is for you. (id:55499)
Real Broker Ontario Ltd.
694 Holt Drive
Burlington (Lasalle), Ontario
Sophisticated luxury meets modern comforts in this beautifully remastered family home. Nestled on a quiet, mature tree-lined street this home is perfectly situated on a private lot w/ close proximity to Lake Ontario, Downtown Burlington, parks, schools & waterfront trails. The heart of the home can be found on the main level, where endless family gatherings await. Enjoy hosting loved ones while surrounded by an exquisite bespoke kitchen featuring a large centre island, high-end appliances & an open concept dining & living room. Generously sized bedrooms offer contemporary feature walls, picturesque windows & large closets. Lower level family room w/ large picture window. Spacious in-law suite w/ private entrance showcases secondary kitchen, newly added bathroom, bedroom & comfortable living area. Private backyard retreat features mature treelines, large natural stone patio, new deck & manicured lawn. No detail has been missed in this thoughtfully reimagined family home. (id:55499)
RE/MAX Escarpment Realty Inc.
13867 Heritage Road
Caledon, Ontario
Quality! Luxury! Privacy! Be the first family to live in this Outstanding Custom Home. Conveniently Located Near Terra Cotta in Southwest Caledon. Short drive to GO, Airport, Downtown, and Shopping. Every Room has Quality Finishes and Attention to Detail. Large Chefs Kitchen with Quartz Counters, Large Island, High-end Appliances & Separate Pantry. Living Room with 22 ft Ceilings, Custom trim and Fireplace. Main Floor Family/Dining Great Room with Garden Walkout. Primary Suite with Spa-like Ensuite, Walk-in Closet, Office/Nursery and Private Balcony. Main Floor Bedroom with Separate Entrance, Bathroom & Breakfast Nook. Every Room has Quality Finishes with Attention to Detail including Thick Hardwood Floors, Custom Wood Trim Doors, Heated Floors. 2 Additional Bedrooms with Built-in Closet Cabinetry and Jack & Jill Bathroom. Don't Miss the Princess Suite. Flexible Design for Home Office, Nanny Suite, Extended Family, Guests. Private Ravine Lot with a Pool-sized Backyard and Ample Parking. Garden Shed/Workshop to Store the Toys. Country Privacy Near City Life (id:55499)
Royal LePage Meadowtowne Realty
36 Cavendish Crescent
Brampton (Avondale), Ontario
Welcome to this quiet crescent in a family-oriented neighbourhood. This home has been lovingly maintained by the same oner for almost 45 years with plenty of updates featuring 4 bedrooms, 3 baths and a finished bsmt. A 240 sq ft addition was put on the house for even more space for entertaining offering 2 fireplaces, hardwood floors throughout, separate dining, living and family rooms and a massive oversized lot. Bsmt features a large rec. room, massive laundry room and lots of storage room with an additional crawl space. Walking distance to the Bramalea City Centre and close to all amenities and transit. Parking for 7 cars. (id:55499)
Royal LePage Rcr Realty
45 Core Crescent
Brampton (Brampton East), Ontario
Charming 5-Level Side-Split in Prime Peel Village... Welcome to 45 Core Cres. Nestled on a quiet crescent in the highly sought-after Peel Village, this lovingly maintained home is perfect for the entire family. Steps from top-rated schools, parks, transit, and amenities, and just 5 minutes to Downtown Brampton, major highways, the local farmers market, and Peel Village Golf Course, this location truly has it all! Inside, you'll be greeted by a spacious foyer with ample storage leading into a bright den with a cozy gas fireplace and walkout, perfect as a secondary living space or an additional bedroom. Up the stairs, the main level boasts a beautiful kitchen with rich cabinetry, open to a formal dining room and an oversized living room with a massive bay window, flooding the space with natural light. A convenient powder room completes this level. On the upper level, you'll find four generous bedrooms, including a primary suite with a private 3-piece ensuite. The updated 4-piece main bathroom services the additional bedrooms. The Lower level offers a great open room with over sized window allowing tones of natural sunlight to pour through.. that can easily serve as a fifth bedroom, gym, playroom, or home office...The Basement level offers a large, functional living space with a wood fireplace, and tones of storage .Outside, the fully fenced backyard features a large deck with a walkout from the kitchen and an oversized out building perfect for storing equipment and outdoor gear. With parking for 6 vehicles (2 in the garage, 4 in the driveway), this home is ready to accommodate all your needs. Don't miss your chance to live in one of Brampton's most coveted communities. (id:55499)
RE/MAX Real Estate Centre Inc.
78 Mainard Crescent
Brampton (Sandringham-Wellington), Ontario
Welcome to this stunning detached home in the heart of Brampton, offering almost 2700 square feet of beautifully designed living space above grade. This 4+3 bedroom, 5 washroom home is perfect for families seeking comfort, space, and versatility. The main floor features a bright and spacious layout with oversized windows that fill the home with natural light, along with a separate office/den ideal for working from home. The gourmet chef's kitchen is a showstopper, boasting sleek stainless steel appliances, ample cabinetry, and an open-concept design that flows seamlessly into the living and dining areas perfect for entertaining. Upstairs, you'll find four generously sized bedrooms, including a luxurious primary suite with a spa-like ensuite and walk-in closet. The newly built, **Legal Basement Apartment** adds incredible value with its own private entrance, 3 large bedrooms, 1 full bathrooms, and a fully equipped modern kitchen, offering the perfect space for extended family, rental income, or an in-law suite. Located just minutes from major highways, top-rated schools, parks, and vibrant shopping plazas, this home offers the ultimate in convenience and lifestyle. Whether you're a growing family or an investor, this home is an exceptional opportunity in one of Brampton's most sought-after communities. Don't miss your chance to own this versatile and beautifully maintained property. Book your showing today! (id:55499)
Singh Brothers Realty Inc.
1008 - 6 Eva Road
Toronto (Etobicoke West Mall), Ontario
A Tridel Gem! Luxury Living Condo at 2 Eva Rd 2 Beds & 2 BathsExperience modern living in this bright and stylish condo built by Tridel, known for exceptional quality and design. The open-concept layout is filled with natural light, featuring sleek finishes and a private balcony with stunning Lake & city views from your private balcony.Enjoy top-tier amenities, including 24-hour concierge, gym, indoor pool, party/media room, BBQ terrace, guest suites, and ample visitor parking.Perfectly located near CF Sherway Gardens, Pearson Airport, Kipling Subway & GO, parks, dining, and major highways. A prime opportunity-schedule your viewing today! Locker & 1 parking included! (id:55499)
RE/MAX Millennium Real Estate
246 - 2075 Walkers Line
Burlington (Rose), Ontario
*Stunning 2 Bedroom Loft-Style Townhome in Desirable Millcroft** Discover the perfect blend of comfort and tranquility in this rare 2-bedroom, 2-bathroom loft-style townhome. This exceptional unit, rarely available in this complex, backs onto a serene private ravine, providing a peaceful retreat right in your backyard. As you enter, a brand new staircase welcomes you to a bright and inviting living space, adorned with new flooring that complements the modern aesthetic. The open-concept layout features high ceilings, creating an airy atmosphere throughout. Enjoy cozy evenings by the gas fireplace, while natural light pours in through the skylight, illuminating both the primary bedroom and living room. Step outside to your new private terrace (7x14), offering picturesque views of the wooded area and stream, making it the perfect spot for morning coffee or evening relaxation. The bathrooms have been thoughtfully upgraded with luxurious heated floors and elegant glass doors, adding a touch of sophistication to your daily routine. The Condo Corporation has ensured peace of mind with recently replaced windows, doors, and garage door, enhancing the home's energy efficiency and curb appeal. You'll also appreciate the convenience of a one-car garage, just steps away, complete with a large storage room attached for all your needs. Visitor parking is plentiful, making it easy for friends and family to visit. This location is a true gem, with close proximity to scenic walking trails, golf coursesincluding the beautiful Tansley Woodsshopping, medical facilities, all within walking distance. Whether you're a retiree looking for a peaceful haven or a first-time homebuyer seeking a stylish and functional space, this townhome offers everything you need and more. Don't miss out on this incredible opportunity to call Millcroft home! Please note some photos are virtually staged. (id:55499)
RE/MAX Escarpment Realty Inc.
1377 Lily Crescent
Milton (1039 - Mi Rural Milton), Ontario
Welcome to this stunning, never-lived-in home in the heart of Milton, offering just under 2,000 sq. ft. of beautifully designed living space! Featuring an open-concept layout, this home is crafted with high-end modern finishes, including quartz countertops, mosaic tile accents, and elegant hardwood flooring throughoutcompletely carpet-free for easy maintenance.Built for both luxury and efficiency, this home boasts 9-ft ceilings on both the first and second floors, triple-glazed windows for superior insulation, and is solar panel-ready, offering eco-friendly living potential. The premium corner lot allows for an abundance of natural light.A separate entrance to the basement unlocks incredible income potential, making this home ideal for investors or multi-generational living. Plus, with Tarion Warranty coverage, you get peace of mind knowing everything is brand new and built to last.Dont miss out on this rare opportunity! Schedule your private showing today! (id:55499)
Kingsway Real Estate
4680 Webb Street
Burlington (Alton), Ontario
Stunning Brand New Two Bedroom BASEMENT Apartment * Never Lived In * Private Access To Apartment From Right Side of The House * Laminate Floors * Pot Lights * Stainless Steel Appliances * Closet * Large Window * 3 Pc Ensuite * Large Stand Up Shower * Stunning Finishes Throughout * Perfect Location!* W/Easy access to 407, QEW.*Close to All Local Amenities including Parks, Trails, Schools, the Rec. Centre & Library, * Public Transit *Easy Access to Bus Routes and Shopping. (id:55499)
Sutton Group Realty Systems Inc.
42 High Park Boulevard
Toronto (High Park-Swansea), Ontario
Enjoy MULTI GENERATIONAL living in a stately Edwardian brick home. Currently there are 2 vacant units. Endless options! Live in renovated main floor unit & enjoy rental income from remaining 4 units...Live with family members occupying different units....co-ownership with a friend.... Or, own a MULTI UNIT property with 5 units. This detached home on tree lined High Park Blvd. is situated on a 50 feet by 150 feet lot with lush front garden and landscaped backyard with patio & deck. This well maintained home contains 5 self-contained units on 3 floors. The vacant main floor flagship 2 bedroom unit 1,565 Sq Ft is ready to be occupied by the new owner. Front walk-up porch leads to the renovated main floor unit which consists of a large foyer 11 x 10 with large walk-in closet, large living room with fireplace, kitchen designed by Muti with adjoining family room, kitchen walkout to rear deck, primary bedroom with double closets with shelving and ensuite bathroom, second bedroom, second bathroom, ensuite laundry with stacked front loading W&D , 2 ductless AC. The 2nd floor contains 2 x 1-bedroom units, each approx. 780 Sq Ft. Each unit has 2 sets of staircases leading to an entrance on two sides (E&W) of the building. The 3rd floor contains 1 x 2-bedroom unit approx. 1,537 Sq Ft with huge open concept living area with galley kitchen, 2 large bedrooms with closets, 2 bathrooms, skylights, ductless AC, & 2 sets of staircases. The basement contains 1 x 2-bedroom unit approx. 1,000 Sq Ft with open concept living & kitchen, 2 bedrooms, bathroom, & walkout to own patio. The building has basement coin operated laundry accessible from east staircase. The property has a detached 2 car garage with garden suite potential, & 5 outside parking spaces. Off street parking. Don't miss out on this gem of a property. (38057243)Walk west to High Park, home of the cherry blossoms, walk east to Roncesvalles Village & walk south to Lake Ontario and Sunnyside Pool. Possible Vacant Possession. (id:55499)
Keller Williams Referred Urban Realty
2033 Saxon Road
Oakville (1020 - Wo West), Ontario
Don't miss out on this exceptional chance to own a beautifully renovated 4-level backsplit with a true double car garage! Welcome to 2033 Saxon Road, situated on a quiet, family-friendly street in highly sought-after West Oakville. This spacious home offers over 2200 sq ft of living space, ideal for growing families, offering plenty of room for everyone. The main level features a modern kitchen with updated cabinetry, stainless steel appliances, and additional pantry space, plus access to the backyard. The open-concept living and dining areas provide another entry to the rear patio, gazebo, and yard. On the second level, you'll find a generously sized primary bedroom, two additional bedrooms, and a refreshed main bathroom. The lower level includes a cozy family room with a gas fireplace, a 3-piece bathroom, and a laundry/utility room, with a separate walk-up entrance leading to the rear yard. The basement is a versatile space with a 4th bedroom, recreation room, and an office/gym perfect for a teenager or additional living space. Step outside to the entertainer's paradise in the backyard, featuring a large gazebo, expansive patio, beautifully landscaped flower beds with a water feature, and an above-ground pool ideal for hot summer days. Conveniently located near transit, including Bronte Go Station, top-rated schools, Queen Elizabeth Community Center, shopping, dining, and other local amenities. You are also within walking distance to Bronte Harbour and Bronte Creek Lands Park. Nestled on a peaceful crescent in a welcoming neighborhood, this home is a must-see! (id:55499)
RE/MAX Aboutowne Realty Corp.
37 Callalily Road
Brampton (Northwest Sandalwood Parkway), Ontario
Step into elegance with this meticulously maintained, move-in ready gem nestled in one of Brampton's most sought-after communities. From the moment you enter, you're greeted by a grand foyer with soaring 17-foot ceilings, bathing the space in natural light and setting the tone for the open, airy ambiance that flows throughout the home. Designed with modern living in mind, the main floor boasts 9-foot ceilings and a bright open-concept kitchen, seamlessly connecting to the dining and living areas perfect for both entertaining and everyday living. A separate family room offers an additional cozy retreat, while the professionally landscaped backyard, with over $35K in upgrades, provides a private oasis ideal for summer gatherings or peaceful relaxation. Convenience is key with direct access to the garage, a main-floor laundry room, and access to a spacious basement offering potential for future expansion or customization. Curved Stairs adds beauty taking to second floor with the spacious primary suite features a walk-in closet and a luxurious 5-piece ensuite, offering a serene escape at the end of the day. Three additional well-sized bedrooms provide comfort and flexibility for family, guests. This beautifully cared-for home is more than just a place to live its a place to love. Ideally located close to top-rated schools, places of worship, parks, and major shopping centers, it combines lifestyle, luxury, and location. (id:55499)
Keller Williams Real Estate Associates
393 Burloak Drive
Oakville (1001 - Br Bronte), Ontario
Welcome to 393 Burloak Dr. your dream home in Lakeshore Woods, Oakville! Nestled in the highly sought-after community, this beautifully maintained 4-bedroom home offers the perfect blend of elegance and functionality. Just a short walk to the lake, you'll enjoy the tranquility of this prime location. As you approach, you'll be greeted by a professionally landscaped front and backyard that's completely maintenance-free, offering both beauty and convenience. The main floor boasts 9-foot ceilings, crown molding, hardwood floors, and pot lights, creating a sophisticated and airy atmosphere. The modern kitchen is a chefs dream, featuring high-end appliances and a stunning granite countertop perfect for both everyday meals and entertaining guests. The open concept finished basement adds even more living space, making it ideal for a home theater, gym, or additional family room. Additional updates include a brand-new furnace and updated air conditioning. This home is located in a family-friendly neighborhood, with excellent schools and shopping nearby. With impeccable care and attention to detail, this home is truly a must-see! Don't miss out on this exceptional opportunity schedule your viewing today! (id:55499)
Royal LePage Real Estate Services Ltd.
1 - 2280 Baronwood Drive
Oakville (1019 - Wm Westmount), Ontario
Gorgeous, 3-storey end unit, on an impressive, oversized corner lot, located in a quiet enclave of executive townhomes in the popular Westmount neighbourhood of Oakville! This bright and spacious, 3 bedroom, 2+2 bathroom home is tastefully appointed with fresh, designer paint throughout most of the home, and features recently re-finished hardwood flooring on the main level, stairs and upper hallway. The main floor showcases a large, sun-filled living room, 2 pc. powder room, formal dining room, and eat-in kitchen with backsplash, stainless steel appliances and a sliding glass door to the balcony, with a gas BBQ hook-up, overlooking the backyard. The second level features three bedrooms, including the King-sized primary bedroom with walk-in closet and 4 pc. ensuite bathroom. The finished lower-level boasts a family room with laminate flooring, a 2 pc. powder room, laundry room, garage access, and a sliding glass door to walk out to the concrete patio and fully fenced rear yard, with lots of space to play and enjoy. Other updates include extra attic insulation (2020), furnace and a/c (2021) and re-shingled roof (2024). Conveniently located close to shops, parks, trails and sought-after schools. Easy access to the QEW/403, 407, GO train, shopping, and amenities. Low monthly POTL fee of only $80. (id:55499)
Sutton Group - Summit Realty Inc.
295 Maple Avenue
Oakville (1013 - Oo Old Oakville), Ontario
Finding a home in Old Oakville can be challenging, especially for contemporary options under $4 million. Welcome to 295 Maple Ave., a custom-built home from 2012 with over 3,000 sq ft of above grade living space. This property features a double car garage a rare find for this price point, high ceilings, and meticulous oak hardwood floors throughout. The freshly painted interior with crown molding includes a spacious 20 wide kitchen with an island and walk-in pantry. The open floor plan features a large family room, formal dining area, a front office, and plenty of windows. Upper level laundry with four bedrooms that are fantastically large with high ceilings, and the primary suite includes a fireplace, seating area and large walk-in closet. The lower level has a large rec room with above-grade windows, a full bath, a private guest suite, and storage space. Private backyard with deck and loads of play space. Commuters will appreciate the short walk to the GO train, while others can enjoy the charm of Old Oakville, with downtown and Whole Foods plaza nearby. Plus, youll be in Oakvilles top school district, surrounded by friendly neighbours and tree-lined streets. (id:55499)
Century 21 Miller Real Estate Ltd.
904 - 17 Knightsbridge Road
Brampton (Queen Street Corridor), Ontario
Excellent buy for First time buyers. 2 bedroom fully renovated spacious condo with large open balcony, freshly painted with new floors, modern kitchen with quartz counter's, close to all amenities, come's with outdoor pool. All utilities are included in monthly maintenance. Walking distance to Bramalea city center, transit, school, parks. (id:55499)
Save Max Real Estate Inc.
237 Drinkwater Road
Brampton (Fletcher's West), Ontario
Welcome to this stunning and rarely offered corner lot 2 Car Garage townhome in the highly desirable Fletchers West community a spacious, open-concept 3+1 bedroom, 4-bathroom home thoughtfully designed for modern living and entertaining. This beautifully upgraded property features a chef-inspired gourmet kitchen with quartz countertops, upgraded cabinets, a stylish backsplash, gas stove, center island, and a cozy breakfast nook, all flowing effortlessly into the sunlit living and dining spaces. The dark-stained oak staircase adds a touch of elegance, leading you upstairs to a luxurious primary suite with a large walk-in closet and a spa-like 5-piece ensuite, along with two additional generously sized bedrooms, each with windows and easy access to a full bathroom. On the ground floor, youll find a versatile in-law suite currently used as an office, complete with a private 4-piece ensuite and convenient walk-out access to a fully fenced backyard oasis perfect for guests, multi-generational living, or a private workspace. The backyard is an entertainers dream, featuring a large deck, custom benches, and a relaxing hot tub, making it the perfect space to unwind or host family and friends. This home also includes a 2-car garage with direct access to the interior, and is ideally located close to schools, grocery stores, banks, and public transportation, offering both comfort and convenience. To help envision how the space can be fully utilized, some of the photos have been virtually staged. This is a must-see property that truly combines function, flexibility, and style in one of Bramptons most sought-after neighbourhoods book your showing today and get ready to fall in love. (id:55499)
RE/MAX Champions Realty Inc.
1106 Little Crescent
Milton (1027 - Cl Clarke), Ontario
Welcome to 1106 Little Crescent, Milton! This stunning home is situated on a premium corner lot and features four bedrooms, a media loft, and a two-bedroom LEGAL BASEMENT APARTMENT for extra income. The main floor boasts separate living and dining areas, and a huge family room that overlooks a modern eat-in kitchen with a walkout to the backyard, perfect for family entertainment, complete with a gazebo. The owners have continuously upgraded this carpet-free house, including new roof shingles (2024), quartz counters in the kitchen and bathrooms, a 200-amp electrical panel, an EV charging station (220 watts), Blink wireless security cameras, My Q-equipped garage door opener, professional fresh paint, California shutters, and an owned hot water heater (no monthly fees). No major expense has been spared, allowing the new buyers to move in with peace of mind. The second floor features four family-sized bedrooms and a spa-like ensuite in the master. Second bedroom offers semi ensuite bathroom too. The media loft adds another fantastic feature to this home. Conveniently located just minutes from downtown Milton, this home is close to shops, schools, restaurants, and parks. (id:55499)
Homelife Superstars Real Estate Limited
2107 - 360 Ridelle Avenue
Toronto (Briar Hill-Belgravia), Ontario
Rare affordable family-sized home in Toronto! This spacious 3-bedroom corner unit offers Southwest exposure with a large balcony, perfect for enjoying breathtaking sunsets. The newly renovated, open-concept kitchen is truly one-of-a-kind in the building, designed to impress with its modern layout., featuring high-end limestone flooring, a hand-painted Italian tile backsplash, island with bar-like overhang, and all-new appliances, seamlessly blending style and functionality. The open-concept living and dining areas provide an inviting space for entertaining. From the balcony, you can take in a wide city view all the way to the Lake and the Escarpment. Generously sized bedrooms with large windows ensure an abundance of natural light throughout. Newly renovated ensuite bathroom in the primary. Great value for all-inclusive maintenance fees, includes building gym, indoor pool, sauna, rooftop deck, library/reading room, heat, hydro, water, cable tv and high-speed internet, on-site storage locker and underground parking. Located in a prime area, just steps from shops, restaurants, and transit, including a walkway gate to Glencairn Subway Station, walking distance to Eglinton West Station, and the upcoming Cedarvale Station on the Eglinton LRT. Easy access to Allen Road, Hwy 401, parks, and the Kay Gardner Trail makes this an unbeatable location. (id:55499)
RE/MAX Professionals Inc.
19 Charleston Road
Toronto (Islington-City Centre West), Ontario
Welcome to 19 Charleston Rd, a beautiful four-bedroom, four-bathroom two-storey home that offers the perfect blend of space, comfort, and functionality for modern living. Freshly painted throughout, the home feels bright, warm, and inviting. The main floor features a cozy gas fireplace in the living room, with a walkout to a private backyard deck perfect for seamless indoor-outdoor entertaining. A charming wood-burning fireplace adds warmth and character to the dining room. Upstairs, you'll find four generously sized bedrooms, including a comfortable primary suite with a 3-piece ensuite bathroom. The spacious finished basement features a large rec room, convenient laundry area, and an additional bathroom ideal for family living. Well landscaped with vibrant perennials including daylilies, peonies, and coneflowers, the garden showcases a stunning array of trees and shrubs: flowering dogwood, pink Quanza cherry blossom, Korean lilac, Japanese maple, dwarf Alberta spruces, spirea, and a 14-ft cedar hedge that frames the private deck. Enjoy the peace of a quiet, family-friendly street just a 6-minute walk to Kipling subway station, close to top golf courses and great schools nearby. Book your showing today a must see! (id:55499)
RE/MAX Professionals Inc.
6657 Lisgar Drive W
Mississauga (Lisgar), Ontario
Welcome to 6657 Lisgar Drive, a stunning recently renovated detached home in Mississauga's sought-after Lisgar community. Featuring 4 + 2 spacious bedrooms, 4 brand-new high-end bathrooms, and over 3,000 sq. ft. of living space, this home is perfect for families or savvy investors.Highlights include a brand-new legal 2-bedroom basement apartment with a separate entrance, modern kitchen, and laundry, ideal for rental income $$. Recent upgrades include brand new bathrooms, porcelain tiles on main floor, a modern renovated kitchen, California shutters, and a refreshed staircase. The main floor features a gas stove, while the basement offers a new electric stove, fridge with water dispenser, and washer/dryer. Conveniently located near highways 407/401, schools, parks, trails, and shopping plazas, this home also features energy-efficient windows, a 200 AMP electrical panel wired for a garage EV charger, and a private fenced yard. Move in and enjoy moder nelegance with unmatched comfort. EXTRAS*** New legal 2-bedroom basement apartment with a separate entrance. Brand-new high-end bathrooms, new flooring on the main floor, renovated kitchen, California shutters, refreshed staircase, and 200 AMP electrical panel wired for EV chargers. (id:55499)
RE/MAX Millennium Real Estate
2202 Donald Road
Burlington (Headon), Ontario
Welcome to 2202 Donald Rd, the perfect family home nestled on a quiet cul-de-sac in Headon Forest. With 4 bedrooms and a unique open-concept floor plan, this home is designed for comfortable living and effortless entertaining. The spacious kitchen offers abundant counter space, stainless steel appliances, and ample storage, with clear sightlines to the dining and family rooms, making it an entertainer's dream. The upper level features a large primary bedroom with double doors and ensuite privileges, and two additional bedrooms. The ground level boasts a private fourth bedroom and full bath, as well as an oversized family room with a corner wood-burning fireplace as the focal point and a walk-out to the multi-level deck in the private backyard, ideal for summer gatherings or quiet evenings in the hot tub. Need more space? The large, unfinished basement offers endless possibilities to create a rec room or home gym. Additionally, the 6-foot high crawl space offers ample storage space or could easily be transformed into a fun playroom for children. With a double driveway and attached garage, there's plenty of parking for family and guests. Located close to shops, schools, parks, the Niagara Escarpment and just 5 minutes to both the 403 and 407 making commuting a breeze. Don't miss the opportunity to make this exceptional home yours, schedule a viewing today! Roof 2023, Windows 2024 (Triple glass Strassburger windows), Front door 2024, Back sliding door 2023, Furnace 2020, Air Conditioner 2024, Hot Tub 2023 (id:55499)
RE/MAX Escarpment Realty Inc.
943 Mcduffe Crescent
Milton (1023 - Be Beaty), Ontario
Welcome to Your Perfect Family Home in Hawthorne Village! This 4-bedroom, 4-bathroom house has been freshly painted and well cared for, so you can move right in and start making memories! With new windows, hardwood floors, and a bright, open layout, its got everything you need.On the main floor, youll find a spacious living and dining area, perfect for family meals. The cozy family room is the ideal spot to relax, and sliding doors lead to a full-size patio great for BBQs, get-togethers, or just enjoying the outdoors. Generous sized kitchen with sleek black countertops and lots of storage. Upstairs, the bedrooms are roomy and comfortable, including a primary suite with a 2 his/her walk-in closets and a private 4-piece ensuite with a soaker tub perfect for unwinding after a long day.Need extra space? The fully finished basement has you covered! With a second kitchen, a big rec room, a 5th bedroom, and a 3-piece bath, its perfect for guests, in-laws, or even a hangout space for teens. Outside, this home has great curb appeal with a covered porch and a newly interlocked double driveway that fits two cars side by side, no more shuffling cars in the morning! Plus, the location is amazing, walking distance to McDuffe Park and Beaty Library and just minutes from top-rated schools, parks, shopping, transit, and highways.This isn't just a house, its a place where your family can grow, laugh, and make lifelong memories.Come take a look and see if it feels like home! (id:55499)
Right At Home Realty
14 Ivor Crescent
Brampton (Northwest Brampton), Ontario
Freehold Townhouse for Sale in Brampton. This stunning home features a modern kitchen with stainless steel appliances, including a fridge, electric stove, over-the-range microwave, and dishwasher, beautiful quartz countertops. With 9-foot ceilings, hardwood floors throughout, pot lights, and crown molding, the open-concept layout is both spacious and inviting. The elegant oak staircase adds to the charm, while neutral paint throughout creates a warm and welcoming atmosphere.The large master bedroom includes a 4-piece ensuite and a walk-in closet for added convenience. Located just minutes from Mount Pleasant GO Station, public transit, parks, and top-rated schools, this home offers the perfect blend of suburban comfort and urban convenience. Ideal for first-time buyers or growing families, its a place where lasting memories can be made. Dont miss out on this fantastic opportunity! (id:55499)
Coldwell Banker Dream City Realty
211 - 1470 Bishops Gate
Oakville (1007 - Ga Glen Abbey), Ontario
Experience comfort, style, and convenience in this beautifully refreshed 3-bedroom, 2-bath condo located in the highly sought-after Glen Abbey community. Bright and open, this inviting unit features a thoughtfully designed layout with an open concept kitchen, living, and dining area, perfect for both everyday living and entertaining. Enjoy the modern touch of brand new vinyl flooring throughout, paired with fresh paint on all walls, trim, and doors. The generously sized primary bedroom includes a private 3-piece ensuite, while two additional bedrooms offer flexibility for family, guests, or a dedicated home office. Step outside to your private balcony, ideal for morning coffee, evening relaxation, or firing up the BBQ and enjoying dinner outdoors. The convenience of in-suite laundry enhances daily living, while a storage locker and one designated parking spot provide practical extras. This well-maintained building boasts some of the lowest maintenance fees in the complex and includes access to a residents-only clubhouse featuring a gym, sauna and party room. Additional amenities include visitor parking, a meeting room and car wash bay. Extra parking is available to rent. (id:55499)
RE/MAX Professionals Inc.
74 - 6650 Falconer Drive
Mississauga (Streetsville), Ontario
This beautiful 3 bedroom, 2 bath townhouse with a finished basement is located in Streetsville. Spacious kitchen, bright living room and dining room with a walk out to your private deck for entertaining or just relaxing. This family friendly neighbourhood is close to all major highways and transit is at your door. Community Centre is a short distance away for the exclusive use of the complex residents. Enjoy the walking trails and parks. Shopping, dining and many conveniences for your pleasure. Monthly maintenance fee includes water, cable, internet, parking, maintenance and also covers roof and windows. New AC, heat pump and furnace in 2023. Exclusive parking spot and plenty of visitor parking. Just move in and enjoy! (id:55499)
Royal LePage Realty Plus Oakville
26 Grey Owl Run
Halton Hills (Georgetown), Ontario
Nestled on a quiet cul-de-sac, this stunning 1800+ Sqft freehold executive townhome is ready for you to move in. Recently renovated, all 2.5 washrooms showcase modern elegance. Additional updates include new tile in the entryway and a brand-new furnace installed in 2025.The interior boasts an open concept floor plan, perfect for entertaining. The spacious living room features a cozy electric fireplace with built-in storage units on either side, providing extra space for books, decorative items, or other essentials. This setup not only adds warmth and ambiance but also keeps the room clutter-free and stylish. The entertainer's kitchen is equipped with quartz counters, a subway tile backsplash, pot lights, pendant lighting, and ample storage space. Enjoy the outdoors from the breakfast area, which walks out to a deck complete with a gazebo and sun shade.The home offers good-sized bedrooms for comfortable living. The lower level features a recreation room with a walk-out to a patio, plus convenient access to the garage. Outside, a double-wide driveway with no sidewalk provides plenty of parking space. This beautiful home truly shows to perfection! (id:55499)
Ipro Realty Ltd.
3126 Nawbrook Road
Mississauga (Applewood), Ontario
Charming 3-bedroom move-in ready bungalow in the desirable Applewood Community. This beautifully maintained home features a bright and spacious living area and a versatile in-law suite with its own separate entrance perfect for an extended family! The main level boasts three generously sized bedrooms with a walkout to the backyard, a cozy dining space that is ideal for entertaining and a renovated full bathroom. The lower level offers a fully equipped suite with a kitchen, bathroom, ample living space and bedroom. Outside, enjoy a private yard and a driveway with parking for multiple vehicles. Conveniently located close to schools, parks, shopping, and public transit, a perfect family home. Don't miss this incredible opportunity schedule your showing today! (id:55499)
RE/MAX Ultimate Realty Inc.
165 Strathnairn Avenue
Toronto (Beechborough-Greenbrook), Ontario
This Chic Property Delivers The Wow Factor! Exceptional New Contemporary Custom Design Build With Exquisite Designer Finishes Throughout. Living Space On A Quiet One-Way Street. Open Concept Main Floor With 10' Ceilings. Stunning State Of The Art Chef's Kitchen With Quartz Top Counters & High-End B/I Appliances, Include Sub-Zero Fridge. Lush Private Backyard With Automatic Garden Sprinkler System And Oversized Deck Ready For Upcoming Summer Nights! Bright Upper Level With 4 Skylights, 9' Ceilings & Floor To Ceiling Windows. Gorgeous Master Bedroom With Opulent 5 Pc Ensuite & Huge W/I Closet. 2nd, 3rd & 4th Bedrooms Have Ensuite Baths. Finished Basement With Family Room, 5th Bedroom & 3 Pc Bathroom. Parking For 4 Cars (1+3) Plus 24/7 Free Parking On Street. Popular Location With Many New Builds, Close To Yorkdale Shopping Mall & Walk To New-Build Subway Station And Woodborough Park. (id:55499)
RE/MAX Atrium Home Realty
4228 White Spruce Court
Mississauga (Creditview), Ontario
**Please Click The Video Tour** Welcome to 4228 White Spruce Ct. Your Perfect Home Nestled On One Of The Most Sought After Courts In Deer Run. Only 10 Homes On This Quiet Cul De Sac. Premium Pie-Shaped Lot Features An Oversized Backyard. This Beautiful Home Is Completely Move In Ready With Extensive Renovations Throughout. Hardwood Floors On Main And 2nd Floors. Engineered Hardwood In Basement. Open Concept Functional Layout Provides For Optimal Living For Your Family. The Chef's Kitchen Features Gas Stove, Custom Cabinets, Quartz Countertops, Stainless Steel Appliances, Large Island With Sit In Eating Area and Ample Storage. A Generously Sized Primary Bedroom With A Full 3 Pc Bath, Custom His And Hers Closets, And Large Windows. Large 2nd and 3rd Bedrooms with Good Sized Closets. Large 2nd Floor Main Bathroom With Double Sinks. Finished Basement Features A Large Rec/Entertainment Room And A Dedicated Space for A Home Office. Separate Large Exercise/Laundry Room. All Mechanical Systems (High Efficiency Furnace, A/C, Hot Water Tank) Have Been Replaced in 2018. Front and Backyards Have Been Professionally Landscaped. High End Stamped Concrete Installed on Driveway And In The Front, Side, Backyard Areas. Enjoy A Summer BBQ In The Oversized Private Backyard Oasis While Being Close To All Amenities in the Heart of Mississauga. Attached Garage with 220V EV Charging Outlet. Very Highly Rated Schools. (Both Public and Catholic). Conveniently Located Near Public Transportation And Highways. Less Than a 10 Minute Walk to Erindale GO Station. Close to Riverwood Park/Trails, Deer Run Park, Shops, Restaurants, Square One. (id:55499)
World Class Realty Point
39 Hurst Street
Halton Hills (1045 - Ac Acton), Ontario
Welcome to 39 Hurst Street, a charming 3-bedroom, 3-bathroom detached home nestled in the heart of Acton, Ontario. This delightful 2-storey residence boasts a picturesque front porch, perfect for enjoying warm, sunny days. Step inside to discover an inviting den, ideal for a home office or formal dining area. The main floor features 9-foot ceilings and expansive windows that flood the space with natural light. The cozy family room, complete with a gas fireplace and mantle, offers a warm ambiance for relaxing evenings. Upstairs, the primary bedroom includes an ensuite bathroom, providing a private retreat. The finished basement, illuminated by pot lights, offers additional living space for recreation or entertainment. Outside, a lovely deck overlooks the premium lot, perfect for outdoor gatherings. Conveniently located close to shops, parks, schools, and the local arena, this home offers both comfort and convenience. (id:55499)
Coldwell Banker Escarpment Realty
33 - 2385 Woodward Avenue
Burlington (Brant), Ontario
Welcome to Woodward Village! This updated, end unit townhouse in South Central Burlington is bright, spacious and move in ready! Offering 3 bedroom and 1.5 bathrooms, this home features engineered hardwood on the main level, wood burning fireplace and a great layout for entertaining. The second level offers 4-piece bathroom as well as 3 generous-sized bedrooms with lots of natural light and large closets. The lower level is great for additional space and features a large family room with plush carpet and pot lights as well as a generous utility room with laundry and fantastic space for storage. The driveway offers parking for 2 cars plus attached garage. The fully fenced backyard is bright, private and low maintenance with pavers, and artificial turf. Woodward Village is a well maintained complex, walking distance to Downtown Burlington, GO Station, Burlington Mall, Parks, Libraries and Lake Ontario. Welcome to the neighbourhood, welcome home! Condo Fee includes exterior maintenance, building insurance, water and visitor parking. (id:55499)
RE/MAX Aboutowne Realty Corp.
1157 Windrush Drive
Oakville (1007 - Ga Glen Abbey), Ontario
Welcome To 1157 Windrush Dr. Perfect And Spacious Two-Story Detached Home With Double Garage Located In Desirable Glen Abbey Area. Elaborately Upgraded Kitchen With Quartz Counter, Tile Backsplash, Small Pantry, Breakfast Area , And French Door Walk-Out To Deck. Large And Private Family With Remote-Controlled Gas Fireplace And Backyard View For Your Peaceful Enjoyment. Renovated Laundry Room Featured Side Yard Entrance And Garage Entrance. Spacious Primary Bedroom With Large 5Pc Bathroom Ensuite and Walk-in Closet. Large 2nd, 3rd And 4th Bedrooms. Large Open Space Nook Can Be Your Office/Sitting Room On The 2nd Floor. Full Renovated Finished Basement Features 2 Large Bedrooms With Full Bathroom Ensure And Large Open Recreation Room. South-West Exposure With Plenty Of Sunshine In The Backyard. Carpet-Free Home With Move-In Ready. Upgrade: French Entrance Door, Garage Door, Powder Room, Laundry Room, Floors On 2nd,And Kitchen. Steps To Abbey Park High School, Pilgrim Wood Public School, Community, Library, Park, Trails And Shopping Mall. Minutes To 403/QEW Highway, Oakville New Hospital, Golf Club And More. (id:55499)
Homelife Landmark Realty Inc.
512 - 340 Plains Road E
Burlington (Lasalle), Ontario
Step into effortless living at 512-340 Plains Road East, a stunning condo unit in the desirable Aldershot neighbourhood of Burlington. Embrace a vibrant lifestyle with easy access to public transit, including the Aldershot GO Station, making your daily commute to Toronto or Hamilton a breeze. Explore nearby parks, scenic trails, Burlington Golf and Country Club, perfect for outdoor enthusiasts. Indulge in the convenience of local shops, Mapleview Mall, trendy cafes, and highly rated schools just minutes away. This modern, low-maintenance unit allows you to enjoy peace and tranquility while staying connected to all the excitement of city life. Experience the best of both worlds. RSA (id:55499)
RE/MAX Escarpment Realty Inc.
1425 Leda Avenue
Mississauga (Mineola), Ontario
Welcome to 1425 Leda Ave on a 50.17 X 145 ft lot. Located in the highly sought-after community of Mineola. This spacious and beautifully maintained 4-bedroom, 3-bathroom back-split home is perfect for first-time buyers, growing families, or multi-generational living.The open-concept eat-in kitchen features granite countertops, stainless steel appliances, and ample cabinet space. A bright and airy living room boasts a large picture window that overlooks the charming front porch and yard, flooding the space with natural light. On the ground floor, you'll find a versatile fourth bedroom that can easily be converted into a home office. The family room, with custom-built-ins and a cozy gas fireplace, is currently being used as a dining room. This space seamlessly connects and walks out to a vaulted, custom-covered terrace, complete with a built-in BBQ, bar, mounted sports TV, and a comfortable seating area perfect for entertaining! The beautifully landscaped yard offers additional seating in the rear, surrounded by mature trees and vibrant flowers. The lower-level family room provides even more flexibility, serving as a potential office or a fifth bedroom, complete with an oversized closet and a 3-piece bath with combined laundry. Not to be missed is the crawl space in the utility room, offering extra storage for seasonal or bulky items. This prime location puts you just steps from Dellwood and Lyndwood Park, top-rated schools, the Carmen Corbasson Community Centre-Warren Marshall Arena, Ron Searle Arena, and Lake Ontario. Plus, you'll enjoy easy access to Lakeshore, shopping, dining, and major transit routes. Don't miss out on this incredible opportunity to own in one of Mineola's most desirable neighbourhoods! (id:55499)
Royal LePage Real Estate Services Ltd.
71 Morton Way
Brampton (Fletcher's Meadow), Ontario
Welcome To 71 Morton Way A Luxuriously Renovated Gem In A Coveted Brampton Neighborhood! This Expansive 4-Bedroom, 4-Bathroom Detached Home Seamlessly Blends Sophistication And Practicality, Making It An Ideal Choice For First-Time Buyers Or Savvy Investors. The Sprawling Primary Suite Boasts A Walk-In Closet And A Lavish 4-Piece Ensuite, While The Additional Well-Appointed Bedrooms Showcase Hardwood Flooring, Abundant Natural Light, And Spacious Layouts. A Full Washroom On The Main Floor Adds Extra Convenience. The Newly Renovated, Legally Approved 3-Bedroom Basement Offers Exceptional Rental Income Potential, Generating Up To $8,000 Per Month. The Separate Entrance Ensures Privacy, Making It Perfect For Multi-Generational Living Or Investment Purposes. This Low-Maintenance Property Is Fully Enhanced With Concrete Finishing In Both The Front And Backyard, Eliminating Upkeep Hassles. A Sprawling Driveway Accommodates Up To 6 Vehicles, Adding To The Home's Practicality. Every Detail Has Been Meticulously Upgraded, Including Brand-New Stainless Steel Appliances In Both The Main Kitchen And Basement, Freshly Painted Interiors, And Completely Renovated Washrooms. Don't Miss This Rare Opportunity To Own A Fully Upgraded, Move-In-Ready Home In A Thriving Community! (id:55499)
Exp Realty
1414 Hearst Boulevard
Milton (1023 - Be Beaty), Ontario
Nearly 3,000 sq. ft. Mattamy Montgomery model on a rare 56-foot wide lot in Milton's Beaty neighbourhood. All-brick exterior with interlock patios in both front and back. Wide driveway fits 4 cars (2 garage, 2 driveway). Main floor features engineered hardwood, bullnose corners, arched entryways, and three separate front rooms - living, dining, and den - ideal for flexible use. Open-concept kitchen and family room with gas fireplace, large centre island, gas stove, extra tall cabinets, walk-in pantry, pot lights, and oversized sliding door walkout. Upstairs: spacious bedrooms with upgraded carpet underpadding. Primary suite is in its own wing with double sinks and private water closet. Shared bath has 3 entry points - perfect for busy mornings. Bonus: large second-floor laundry room with storage cabinets and a walk-in linen closet. Extras include upgraded attic insulation, central vacuum, and larger basement windows for more natural light. Walking distance to public and Catholic schools, Beaty Library with daycare, parks, and plazas with Metro, Starbucks, Tim Hortons, Shoppers, FreshCo and more. Easy access to Mississauga and Hwy 401. Peaceful street, family-friendly area, and a layout built for everyday living. (id:55499)
Royal LePage Meadowtowne Realty
12 - 3335 Thomas Street
Mississauga (Churchill Meadows), Ontario
Modern Executive Townhome/Smart Home Ready/Fully Updated. Discover this beautifully renovated executive townhome, offering modern upgrades, smart home features, and unobstructed front and rear views. This home has been meticulously updated to provide both style and functionality, making it a move-in-ready dream for homeowners seeking comfort and convenience. Stylish flooring: Upgraded from carpet to engineered laminate wood for a sleek, durable finish on the main floor. Brand-new carpet installed in all bedrooms, stairs, and the second floor for added warmth and comfort. Gourmet kitchen: Features quartz countertops, new cabinet doors, and an extended countertop with an updated sink and pantry for extra storage. High-end appliances: Stainless steel double-door fridge, Sakura high-power ventilation, dishwasher, and stove for a seamless cooking experience. Modern lighting: New light fixtures throughout, including a custom infinity tesseract mirror chandelier and a remote-controlled multi-temp LED light in the den with dimmable settings. Freshly painted bedrooms: A clean and neutral color palette for a fresh, inviting feel. Smart home ready: Upgraded light switches, modern LED lighting, and a high-tech ambiance designed for convenience. 24/7 garbage & recycling access - Hassle-free disposal anytime. Quarterly window cleaning - Always enjoy clear, beautiful views. Recent exterior upgrades - The exterior doors and balconies have been painted twice in 12 years. Roof & driveway updates - Re-paved driveway and roof repairs completed for long-term durability. Snow removal & lawn maintenance - Hassle-free upkeep year-round. Prime location & lifestyle: This home is perfect for professionals, families, or investors looking for a modern, low-maintenance home with executive-level finishes. Its open-concept layout and smart home integration create a seamless living experience, combining elegance with practical upgrades. Don't miss out on this fully updated townhome. (id:55499)
RE/MAX Realty One Inc.



