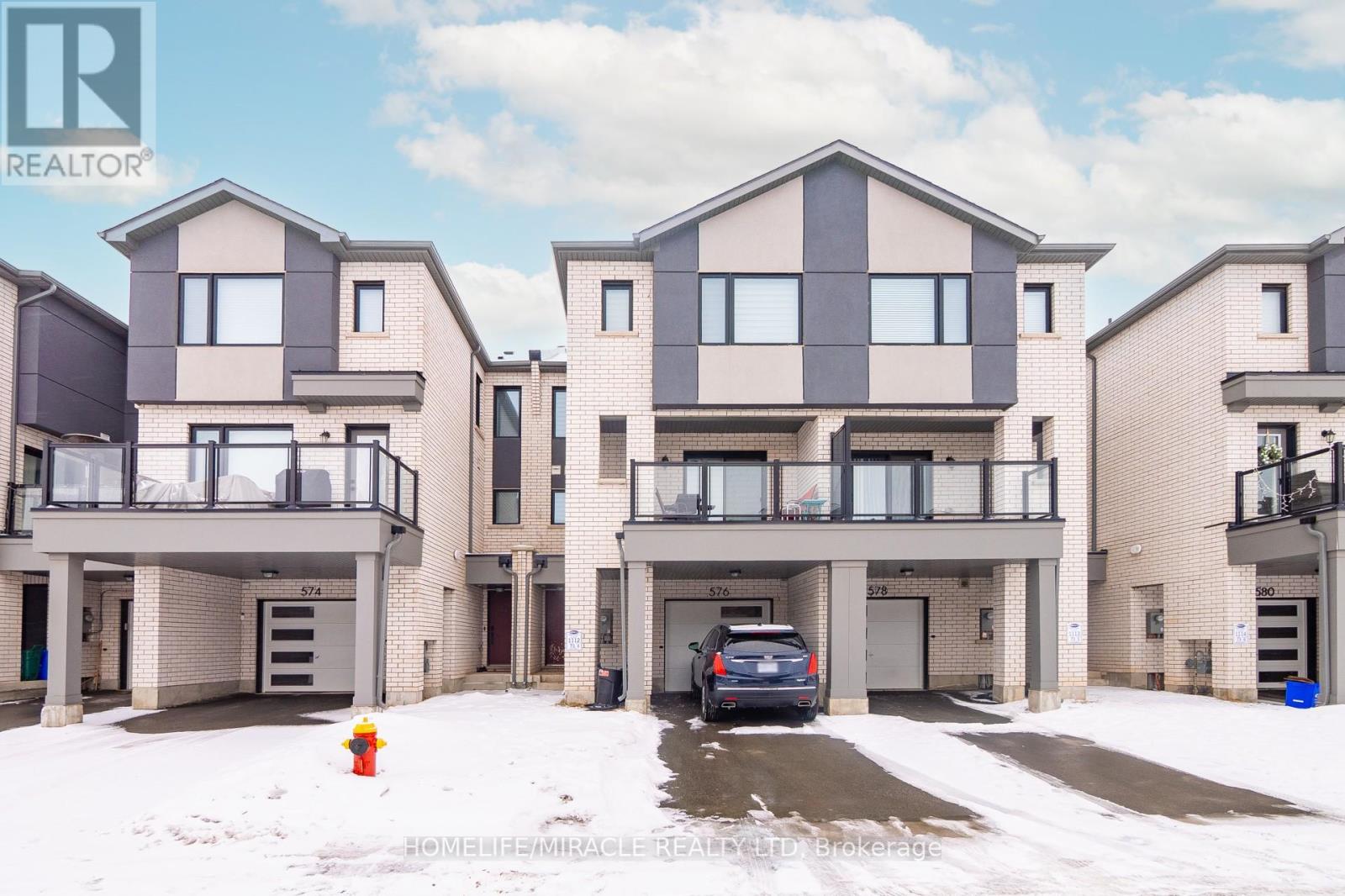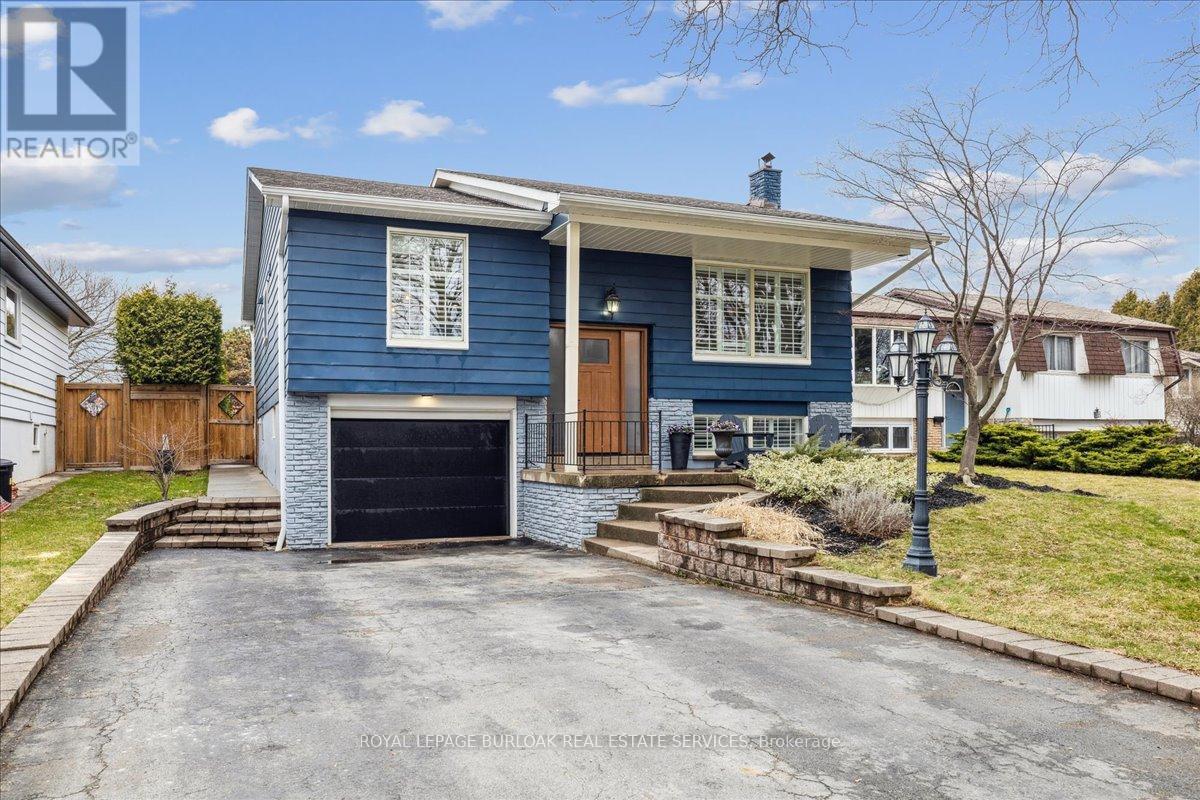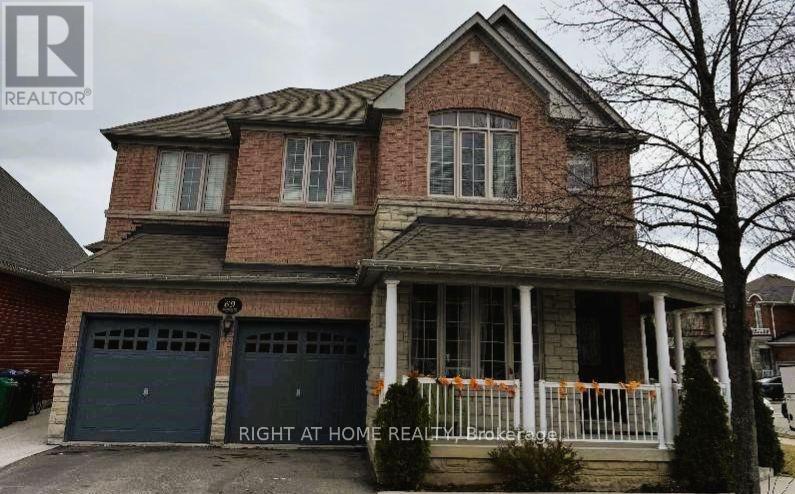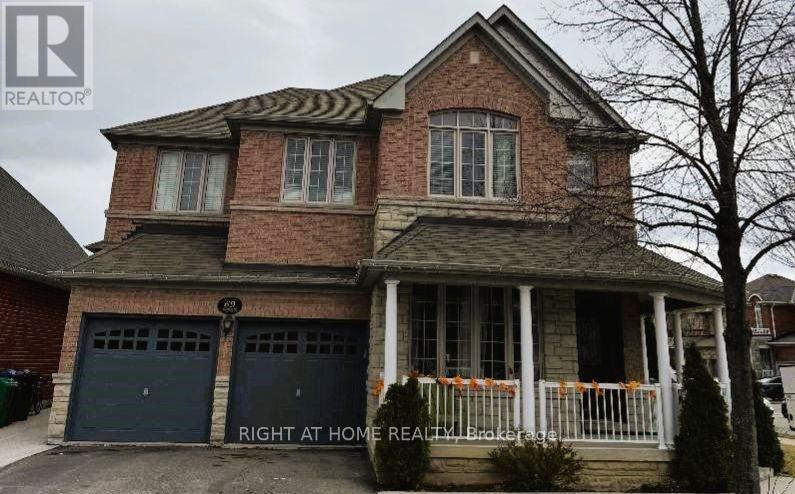114 - 816 Lansdowne Avenue
Toronto (Dovercourt-Wallace Emerson-Junction), Ontario
Welcome to this next-level 1-bed condo in one of Toronto's fastest-rising 'hoods' Lansdowne & Dupont/Junction Triangle. This sun-filled, smartly laid-out unit brings the best of open-concept living: a sleek U-shaped kitchen with granite counters & stainless steel appliances, plus a large peninsula that seats 3, for snacks, hangs or spontaneous wine nights. The living space is big enough for your TV binging/chill area, WFH setup and your side hustle reading nook, music zone, you name it. King-size bedroom? Check. Double closet? Check. Slide out to your private patio with peaceful green views and jaw-dropping western sunsets. Bonus: this is elevator-free city living at its most convenient and affordable step straight into a serene residents-only courtyard, complete with grass, flowers and benches. You'll love it. Walk to buzzy Geary Ave in 10, or hit the Stockyards in a 10-min drive. Daily needs? Food Basics, Shoppers, Dollarama basically at your doorstep. Pet-friendly building with low fees & stacked amenities: Concierge, gym, yoga room, basketball court, party spaces, sauna, billiards, ping pong yeah, it's got it all. This isn't just a condo. It's a vibe. (id:55499)
Harvey Kalles Real Estate Ltd.
576 Bellflower Court
Milton (1039 - Mi Rural Milton), Ontario
This stunning, open-concept freehold townhome offers a modern and airy feel, ideally situated in Miltons desirable Walker neighborhood. Just minutes from the upcoming Milton Education Village and within walking distance to Rattlesnake Public School, St. Josephine Bakhita CES, and nearby parks. Enjoy easy access to shopping, public transit, and major highways everything you need is right at your fingertips. Step into the bright and stylish white kitchen featuring top quality quartz countertops, stainless steel appliances, under-cabinet lighting, and a classic subway tile backsplash. The main floor also offers a convenient laundry area and a spacious combined living and dining room that opens onto a large balcony, perfect for hosting friends or enjoying a quiet evening. (id:55499)
Homelife/miracle Realty Ltd
1457 Haws Crescent
Milton (1027 - Cl Clarke), Ontario
Here is the opportunity to own a 30 FT linked detached ( Attached Above Garage Only), built by Tiffany Park on a quite family crescent, Sun filled room features Stone/Brick elevation, 9 ft ceiling, hardwood on main level, oak stairs, gas fireplace in fam room. Modern kitchen, 5 PC master Ensuite W/Granite Counters, W/O balcony from 4th bedroom, second floor laundry, minutes to 401. NO side walk, allows 2 cars in the driveway , pot lights. Finished legal basement. Additional upgrades include indoor and outdoor pot lights, water softener installed, California shutters, Professionally paved walkway & Patio by Patterned Concrete (id:55499)
Homelife/miracle Realty Ltd
692 Catalina Crescent
Burlington (Shoreacres), Ontario
Stylish, spacious & move-in ready welcome to 692 Catalina Cres in Burlington's desirable Longmoor neighbourhood. This fully renovated 3+1 bed, 2 bath raised ranch features an open-concept main floor with a chefs kitchen, a large island & stainless appliances, flowing into a bright dining & family room with a gas fireplace. Crown moulding, pot lights, California shutters & fresh paint add modern flair, while the spa-like main bath offers everyday luxury. The lower level boasts a sunlit rec room with wood-burning fireplace, a stunning bath with soaker tub & a walk-up to a landscaped yard with tiered deck & inground pool. Set on a quiet, tree-lined crescent near top-rated Nelson High School, parks, shops, The Go Train & easy access to the QEW perfect for families craving comfort & convenience. (id:55499)
Royal LePage Burloak Real Estate Services
RE/MAX Ultimate Realty Inc.
17 - 690 Broadway Avenue
Orangeville, Ontario
Experience the luxury of purchasing directly from the builder, and being the first owner of a Sheldon Creek Townhome at 690 Broadway. This brand new, 2 storey, end-unit with an unfinished walk-out basement & spacious yard is move-in ready. The modern main floor has stunning finishes chosen by our designer, including "Frost White" quartz counters & timeless White Shaker kitchen cabinets. The great room features warm & inviting Luxury Vinyl Plank floors in the shade "Honey Tea" and a walk-out to your expansive 17x10 foot back deck. Enjoy thoughtful and impressive finishes such as 9 foot ceilings, & a rough in for a 3 pc washroom on the lower level. Upstairs discover an ideal primary suite with 3 pc ensuite & large walk-in closet. You'll also find upstairs 2 additional bedrooms & 4 pc main bathroom. Ask about the option to have the builder finish the basement for additional living space. Visit the Model Homes every Wednesday, Friday, & Saturday from 3-6pm to see why this Local Builder has earned a reputation for a keen eye & dedication to quality craftsmanship & customer service. **EXTRAS** Exclusive Mortgage Rate of 2.29% for 3 years available on approved credit. Some conditions apply. 7 Year Tarion Warranty, plus A/C, paved driveway, landscaping, & limited lifetime shingles. (id:55499)
Royal LePage Rcr Realty
6 - 5700 Tosca Drive W
Mississauga (Churchill Meadows), Ontario
Welcome to this bright and beautifully maintained townhouse in the heart of Churchill Meadows, offering nearly 2,100 sq ft of comfortable living space. Designed for comfort and functionality, this home is perfect for families looking for space, style, and convenience. Features: 4 spacious bedrooms & 4 bathrooms; Bright, open-concept layout with tons of natural light; Freshly painted throughout; Hardwood floors in main living areas; Brand new carpet in all bedrooms; Dining room with walk-out to private balcony with Patio; Modron kitchen with breakfast bar, large window; Wood Staircase; Walk-Out To The Backyard. Bright, open-concept layout with tons of natural light. Easy access to Highway 403,407 & 401, commuter-friendly. Located in a family-friendly neighborhood, close to top-rated schools, parks, shopping, and public transit. See the full home tour in the virtual tour link! Don't miss your chance to call this beautiful home yours! (id:55499)
Sotheby's International Realty Canada
Lph1803 - 1035 Southdown Road
Mississauga (Clarkson), Ontario
ALL UTILITIES INCLUDED!!! Discover an exceptional opportunity to reside in this brand-new luxury building. This stunning lower penthouse unit spans over 800 square feet and features a generous 65-square-foot balcony, offering unobstructed views of Lake Ontario. Bathed in natural light from floor-to-ceiling windows and adorned with 9-foot ceilings, this spacious unit includes custom window coverings, en-suite laundry, one parking spot, high-speed internet, and all utilities covered.This is one of the few units available for a short-term lease. The designer kitchen boasts sleek quartz countertops and stainless steel appliances, while the sliding glass door enclosure for the den can easily serve as a second sleeping area or home office. The primary bedroom features two closets and direct access to a four-piece bathroom. The open-concept living room provides a practical layout that is ideal for entertaining. Building amenities are impressive, including a 24-hour concierge, a fitness center with an indoor pool, a sauna, guest suites, a rooftop common area, and much more. Embrace luxury and convenience in one of Mississauga's premier locations, with easy access to the QEW, Clarkson Village, Port Credit, and beyond. (id:55499)
Sutton Group Quantum Realty Inc.
Lower - 69 Calderstone Road
Brampton (Bram East), Ontario
Loft Style Open-Concept basement apartment, nestled on a coveted corner lot, is available for lease. Enjoy the luxury of a separate entrance and ample parking space for three vehicles, including one in the garage. The basement offers a spacious open-concept layout, perfect for living, exercise, and entertainment, while the generously sized kitchen invites culinary delights and social gatherings. Laminate flooring throughout, complemented by ceramic tiles in the kitchen, exudes modern elegance and warmth. Shared laundry on the main floor adds convenience, while the expansive backyard, with its charming concrete slab, beckons for outdoor gatherings and tranquil moments. Ideal for non-smokers and pet-free living, and conveniently located near schools, highways, and amenities, this home offers a sanctuary for both work and leisure. Main and upper portions not included. Landlord May Request To Verify Credit Reports With Consent. Seeking AAA+ Tenants cover 30% of all Utilities. Requirements: rental app, job letter, 3 pay stubs & bank staments, security deposit, first & last, post-dated cheques, excellent income/credit, refs, 1-yr lease, contents/liability insurance. (id:55499)
Right At Home Realty
69 Calderstone Road
Brampton (Bram East), Ontario
Experience unparalleled comfort and timeless elegance in this stunning 5-bedroom detached home, offering over 3,800 sqft of living space across main/second/bsm levels, situated on a highly desirable corner lot. From the moment you step onto the inviting front porch, you'll be captivated by the homes charm and curb appeal, enhanced by beautiful hardwood floors that flow seamlessly throughout the main level and second floor. The well-maintained interior boasts a spacious and thoughtfully designed layout, providing ample room for both everyday living and entertaining. On the main level, you'll find a generously sized living room, family room, and dining room ideal spaces for relaxing or hosting guests. The open-concept kitchen is a true chefs dream, featuring modern appliances, a bright breakfast area bathed in natural light, and abundant storage. Whether you're enjoying family meals or hosting friends, the seamless flow between the kitchen, dining, and living areas makes this home perfect for gatherings of all sizes. Cozy up by the fireplace on cooler evenings or entertain guests with ease. As you move upstairs, you'll discover expansive bedrooms, including a prime bedroom suite with a private en-suite bath. Every room is thoughtfully designed to provide comfort and relaxation, with large windows allowing natural light to pour in. The expansive finished basement is a standout feature, offering an open-concept layout ideal for family activities, a home theater, or recreational space. includes full kitchen, storage room, cold cellar, providing room for seasonal items or extra supplies. With a separate entrance, the basement offers privacy and potential to be converted into rentable bedrooms, an in-law suite, or a living area. Step outside into the generously sized backyard, perfect for both entertaining and peaceful relaxation. Whether hosting a summer barbecue or enjoying quiet evenings under the stars, this outdoor space offers the perfect backdrop for your lifestyle. (id:55499)
Right At Home Realty
837 - 250 Manitoba Street
Toronto (Mimico), Ontario
Welcome to your Penthouse Loft with beautiful sun-drenched views of the lake and rooftop garden terrace. Feels like a townhouse in the sky and is the perfect sanctuary to live and work. Enjoy 2-storeys of open concept living, soaring 17ft ceilings, wall to wall windows, loads of natural light, and good vibes! Located in a charming boutique building in the vibrant Humber Bay Shores waterfront community, steps from the lake, parks, and nature trails. Wake up to breathtaking sunrises and lake views in a sought-after layout with ultra-spacious bedroom, custom walk-in closet, and large den that can be used as an office, 2nd bed, sofa, nursery, etc. Unique nook under the stairs perfect for storage, workspace, bar, or use your imagination! 2 bathrooms (full with tub, and powder room). Fully renovated chef's kitchen made for entertaining, breakfast bar, stainless steel appliances, luxury lighting, gas fireplace, smart Google nest thermostat, in-suite laundry, gym, party room, lush rooftop garden terrace with BBQs, gazebo, and tranquil seating areas to relax. Pet-friendly building with parks across the street. 1 parking spot included and ample free visitor parking. Convenience at your doorstep: restaurants, grocery, banks, medical, public transit, parks, biking/hiking trails, lake access, and yacht club. Close to downtown core, airports, and minutes away from Highway 427/Gardiner. *Available April 1st. *Available Furnished for additional fee. *For Additional Property Details Click The Brochure Icon Below** (id:55499)
Ici Source Real Asset Services Inc.
1705 - 30 Elm Drive
Mississauga (Fairview), Ontario
Discover Modern Living at 30 Elm Drive West, Insolmar Edge Tower 2. This brand-new 1-bedroom plus den condo spans 600 square feet (including the balcony) and boasts impressive 9-foot ceilings. Enjoy a gourmet kitchen featuring quartz countertops and two full bathrooms. Indulge in luxurious amenities such as a 24-hour concierge, gym, games room, and rooftop terrace. Conveniently situated in Mississauga's City Centre, you'll have easy access to highways (403, 401), colleges, shopping, and public transit. Don't miss out on your chance to call it home! (id:55499)
Kingsway Real Estate
6 Twenty Fifth Street
Toronto (Long Branch), Ontario
Indulge in Lakeside luxury at this newly built custom property, where contemporary design meets serene natural beauty. Bright expansive floor-to-ceiling windows frame panoramic views, flooding the space with natural light. The main floor boasts an open-concept layout, adorned with bright, contemporary decor & high-end finishes throughout. With five bedrooms, including a primary room nestled in the loft, comfort & privacy abound. The modern kitchen designed with top-of-the-line appliances & sleek finishes, while the living room features a striking stone wall with a fireplace, perfect for cozy evenings. Convenience meets sophistication with remote-controlled blinds on the main floor & automatic blinds upstairs. A separate entrance leads to a spacious basement apartment with living room, kitchen, two bedrooms and full bathroom. While the large backyard beckons for outdoor enjoyment. Dual furnaces & AC units ensure climate control throughout. This residence harmoniously blends luxury, comfort & natural beauty, offering a serene retreat near the water's edge. (id:55499)
Sotheby's International Realty Canada












