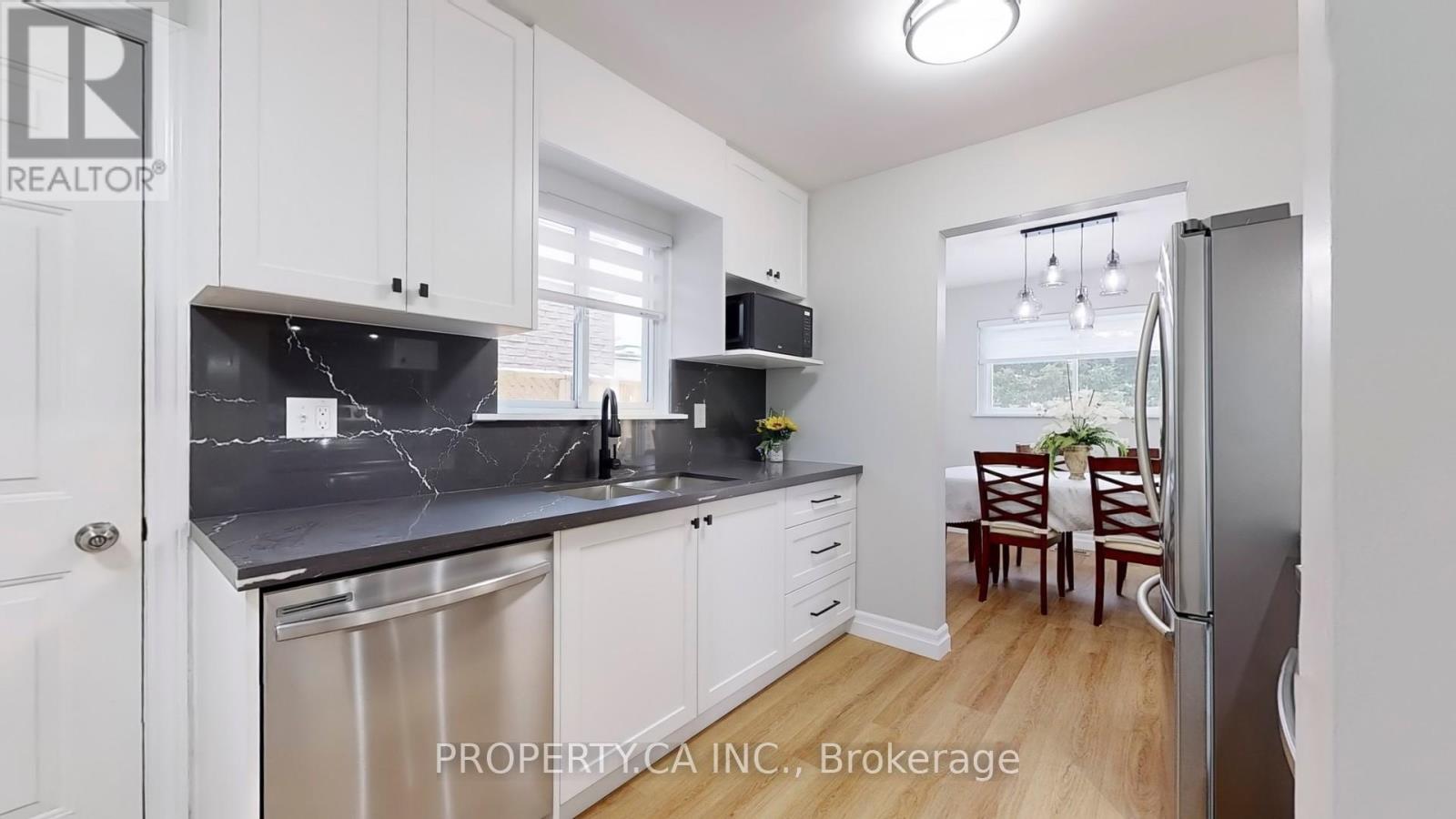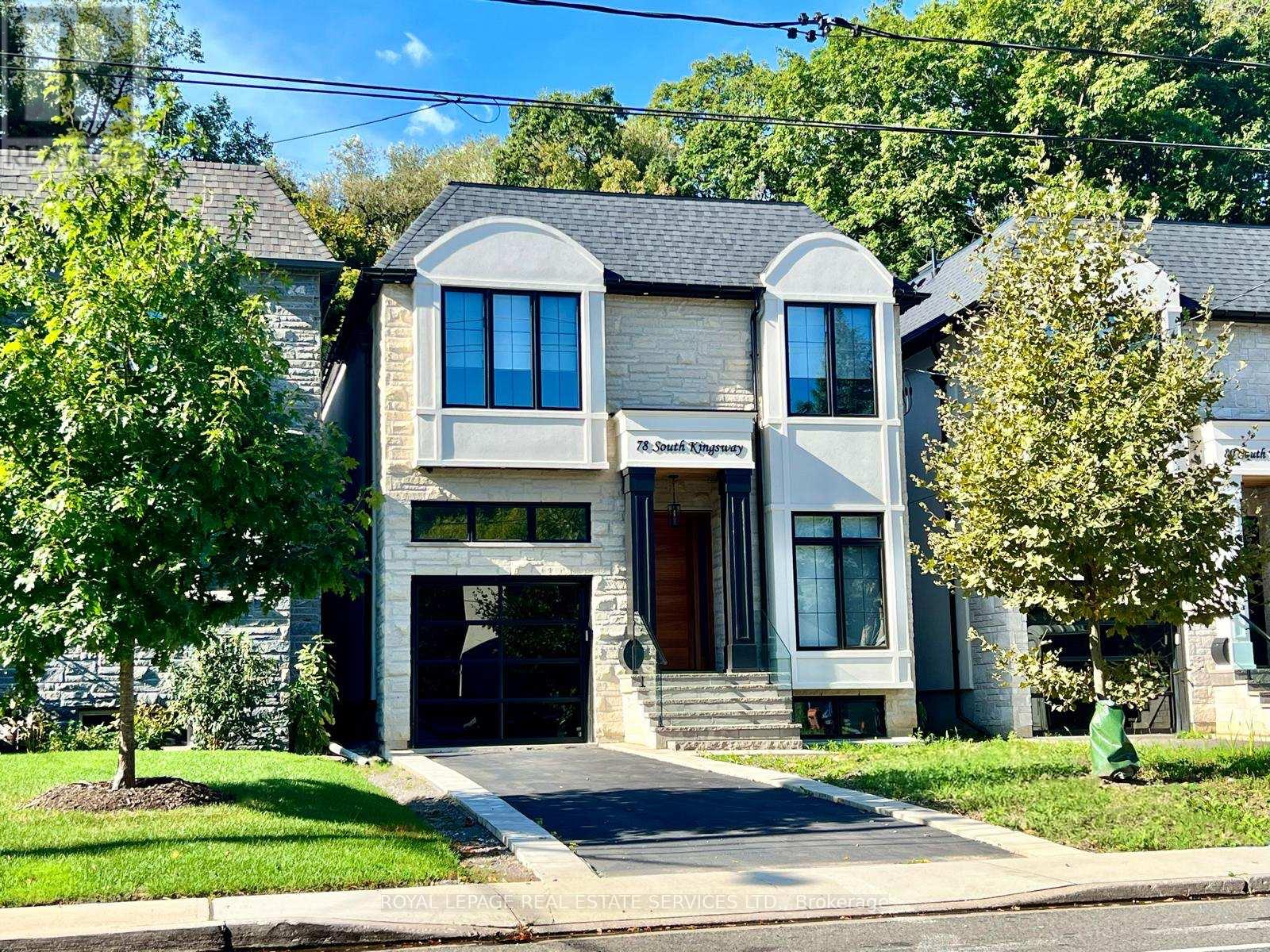1210 - 105 Rowena Drive
Toronto (Parkwoods-Donalda), Ontario
Welcome home to 105 Rowena! This recently updated, with brand new hardwood flooring, bright and sunlit 2 bedroom home offers an inviting and open living space perfect for anyone! Nestled away from the street and right next to Rowena Park, it is the ideal location to be away from the busy city life without compromising convenience with a TTC stop right at your doorstep. Also being steps away from Victoria Park Terrace, parks, shops, restaurants, schools, and so much more, this is the everything you could ask for! (id:55499)
Psr
601 - 88 Cumberland Street
Toronto (Annex), Ontario
Location, Location, Location! Prime Yorkville 1-Bedroom + Den Condo with one of the most practical layouts the den can easily serve as a second bedroom or home office with a door! This boutique building offers wide-plank engineered hardwood flooring throughout and a south-facing exposure with modern finishes. The sleek kitchen features integrated appliances, a built-in island, and a contemporary design. The4-piece bathroom includes a luxurious soaker tub. Just minutes away on foot are Yorkville shops, the University of Toronto campus, major banks, and easy access to Yonge & Bloor, Bay, or Museum subway stations. Enjoy state-of-the-art building amenities such as a 24-hour concierge, fitness center, yoga studio, rooftop terrace, and party room. Ready to move in and experience the best of Yorkville living! **EXTRAS** Integrated Fridge, Stove, Oven, Microwave, Dishwasher, Washer and dryer, all existing lighting fixtures and window coverings, b/i island, 1 locker. Great location and heated just 1 floor below unit. (id:55499)
RE/MAX Ultimate Realty Inc.
930 Ferndale Avenue
Fort Erie (334 - Crescent Park), Ontario
Welcome to Family. A nicely finished raised bungalow family home in the heart of Crescent Park. This spacious property features 3+1 bedrooms and 2 bathrooms, offering plenty of room for a growing family or those who love to entertain.The traditional layout includes a bright living room, a cozy dining area, kitchen and 3 bedrooms on the main level. The lower level offers great potential for an in-law suite converstion with a large rec room, additional bedroom, bathroom and utility room with rear walk-up. Updated with newer windows (2019), roof (2019), garage door (2019), and siding (2025). The backyard is perfect for outdoor activities and summer barbecues, providing a private oasis for relaxation and fun. Located in a family-friendly neighborhood, across from Ferndale Park with splash pad, park, multipurpose courts and home to the Fort Erie Sting Soccer Club, this home is close to schools, and Garrison Rd., the commercial corridor of the town, with easy access to Crescent Beach and Lake Erie. With its well-maintained condition and charming curb appeal, 930 Ferndale Ave is move-in ready and the perfect place to call home. (id:55499)
Royal LePage NRC Realty
Unit 8 - 4245 Sheppard Avenue E
Toronto (Agincourt South-Malvern West), Ontario
Stunning Building in Prime Location* High Traffic Area* Convenient Access to Public Transit with TTC stop at front door* Versatile Freestanding Structure Ideal for Medical and Professional Office Spaces* Boasts existing family doctor and pharmacy* abundant parking available* Impeccably clean and well-maintained* Perfectly suited for Medical, Financial, Educational, and various office purposes. **EXTRAS** Lots of parking for your business, lock box for easy showing. (id:55499)
RE/MAX Advance Realty
211 - 60 Honeycrisp Crescent
Vaughan (Vaughan Corporate Centre), Ontario
Welcome to this stunning 1-bedroom plus den condo in the highly desirable Mobilio South Tower, located in the vibrant Vaughan Metropolitan Centre. Developed by Menkes, this bright and spacious unit boasts soaring 10-foot ceilings, fresh paint, and sleek laminate flooring throughout. The versatile den offers the perfect space for a second bedroom or home office. Enjoy abundant natural light through the floor-to-ceiling windows, with an open balcony that provides stunning east-facing views. The modern kitchen is equipped with stainless steel built-in appliances, including a panelled fridge and dishwasher, quartz countertops, and ample storage. The generously sized bedroom features a large closet and expansive windows. A stylish bathroom and convenient ensuite laundry complete the unit. Exceptional amenities include a state-of-the-art theatre, fitness centre, party room with bar, guest suites, lounge, meeting room, and BBQ terrace. This prime location offers unbeatable convenience, just steps from the Vaughan Metropolitan Centre TTC subway, Viva, YRT, and GO Transit Hub, making commuting to downtown Toronto effortless. Enjoy quick access to York University, Seneca College, IKEA, Vaughan Mills, Costco, Canada's Wonderland, and top dining options. With easy access to Highways 7, 400, and 407, everything you need is at your doorstep. 24-hour security and immediate occupancy are available. Please note, no parking or storage is included. Move-in ready! (id:55499)
Right At Home Realty
1 - 53 Boon Avenue
Toronto (Corso Italia-Davenport), Ontario
Meticulously crafted for modern living in the heart of Corso Italia. This two level, two-bedroom, two-bathroom home offers an exquisite blend of contemporary elegance and comfort. Step inside to discover beautiful herringbone floors that flow seamlessly throughout the open-concept living spaces, illuminated by sleek pot lights. The gourmet kitchen is a chefs dream, boasting quartz countertops and top-of-the-line built-in appliances. Enjoy serene outdoor moments on your beautiful balcony, perfect for morning coffee or evening gatherings. Location is everything, and you're just steps away from the St. Clair streetcar, offering easy access to all the vibrant restaurants of Corso Italia right at your doorstep. This is luxurious urban living at its finest. **EXTRAS** Easy to show. Email all offers to L/A with Full Credit report with Score, Letter of Employment, copies 3 paystubs, Rental app, References, Pic of ID. AAA+ tenants only. (id:55499)
Right At Home Realty
1556 Jaywin Circle
Pickering (Village East), Ontario
Welcome to 1556 Jaywin Circle, a move in ready beautifully upgraded home offering modern finishes, premium appliances, and a fully finished basement, perfect for families and entertainers alike. The main floor features brand-new vinyl flooring, fresh paint, and a stunning newly renovated kitchen with quartz countertops, a matching backsplash, Samsung stainless steel appliances, and stylish new zebra blinds. The dining room boasts a brand-new light fixture, while the powder room has been updated with a new toilet. Upstairs, you'll find four spacious bedrooms and a 4-piece bathroom. The fully finished basement is a fantastic bonus space, complete with laminate flooring, pot lights, a three-piece washroom, a built in Murphy bed with a never-used mattress, a wall mounted TV, couch, a bar hook-up, and a freezer in the laundry room. Additional features include an NVR security system with four cameras, a high-efficiency owned furnace, a rented hot water tank, Samsung washer and dryer, a wall-mounted TV in the family room, a new front storm door, and a side door entrance to the garage. Outside, enjoy the convenience of a large backyard with garden shed for extra storage. This move-in-ready home is packed with high-end finishes and thoughtful upgrades, making it a rare find. Don't miss your chance to own this incredible property! ** This is a linked property.** (id:55499)
Right At Home Realty
4047 Highland Park Drive
Lincoln (982 - Beamsville), Ontario
5 UPPER BEDROOMS. WALKOUT BASEMENT. CHEFS KITCHEN & BUTLER PANTRY. COVERED PORCH. This stunning luxury home nestled on the beautiful Beamsville Bench sits in the heart of wine country with views of Lake Ontario and the Toronto skyline. Built just three years ago by Losani Homes, this JEWELL II floorplan on a 50 wide lot features a rare 5-bedroom layout on the second floor. This home is perfect for growing families who work from home. The main level is modern and elegant with an oversized living room, dining room, chefs kitchen and soaring butlers pantry. The unfinished walkout basement is perfect for an in-law suite, home gym, or vibrant entertaining spaceperfect for multi-generational living or additional room for everyone. Located amidst world-class wineries, restaurants and stunning landscapes, youre just minutes from all Beamsvilles best shops and downtown. Dont let this opportunity slip away. (id:55499)
Exp Realty
112 - 4 Greentree Court
Toronto (Keelesdale-Eglinton West), Ontario
Newly Renovated And Freshly Painted 2BR APARTMENT Rental Opportunity Located On Central North York Right On A Great Park, Minutes Away From Gr8 Amenities, Schools, Shopping, Transit, Inc. Reliable 24 Hr. On Site Super, Clearview On The Park Is A Wonderful Home! Move Quickly! This 1 Br Apt Is Strong Choice For The Young Professional Or Student. This 635 sf Unit Features Modern Kitchen And A Fully Refurnished Washroom. Photos for illustrative purposes and may not be exact depictions of units. L-I-V-E ! R-E-N-T ! F-R-E-E ! - One month free on a 12 month lease. ***EXTRAS: Safe Neighborhood With Convenient Ttc Access And Close To Major Highways. The Premises Are Well Maintained And Unit Include Fridge, Stove, Laundry On Site. (id:55499)
Harvey Kalles Real Estate Ltd.
78 South Kingsway
Toronto (High Park-Swansea), Ontario
A masterpiece of modern luxury and impeccable design offering approx. 3,700 SF of finished living space on a desirable 187' deep lot. From the moment you arrive, the home's stunning stucco and stone façade captivates. The 8' solid Mahogany entrance door makes an unforgettable first impression. Step inside to experience a world of sophisticated comfort bathed in natural light, courtesy of expansive Millennium vinyl windows. Exquisite high-end finishes define every space, including 7" naked engineered oak hardwood floors, quartz countertops, and custom oak staircases featuring integrated lights and glass panels illuminated by a skylight. Modern conveniences abound with smart lighting, automatic blinds, and in-ceiling speakers. The chef's dream kitchen by Selba is a true showstopper, featuring an oversized quartz waterfall island and a suite of professional-grade Bosch appliances. Upstairs, the primary retreat is a sanctuary with its own balcony, two walk-in closets, and a spa-inspired five-piece ensuite boasting double sinks, a freestanding tub, and frameless glass shower - pure indulgence. The professionally finished walk-up basement with a custom bar, spacious recreation room with direct backyard access, fifth bedroom, and a three-piece bath is ideal for in-laws, a nanny, or guest suite. Additional standout features include Bellagio-style solid interior doors with sleek black hardware, heated floors in upper level baths, security system with cameras, and an irrigation system for effortless outdoor maintenance. The backyard features a beautifully crafted deck with a cedar shake ceiling, in-ceiling speakers, and pot lights. This prime location is just steps from Bloor West Village and offers unparalleled access to High Park, the Humber River, essential amenities, highways, and the lake. This residence is more than a home - it's a statement of elevated living, where every detail has been curated for those who appreciate the finest in design, comfort, and lifestyle. (id:55499)
Royal LePage Real Estate Services Ltd.
3 - 52 Airview Road
Toronto (West Humber-Clairville), Ontario
250 sq office and 250 storage and one parking space with all included, its an excellent opportunity to start your business (id:55499)
Royal LePage Signature Realty
72 - 200 Veterans Drive
Brampton (Northwest Brampton), Ontario
!!! Gorgeous 3 Bedrooms Luxury Executive Town House !!! Few min to mount pleasant go station!! Open Concept Main Floor Layout, Fully Modern Style Kitchen with Stainless-Steel Appliances!! Master Bedroom Comes with Large Closet & 4 Pc Ensuite!! 3 Good Size Bedrooms!! Laundry Is Conveniently Located On 3rd Floor. Freshly Painted all over in the house!! Walking Distance to School, Park. (id:55499)
RE/MAX Realty Services Inc.












