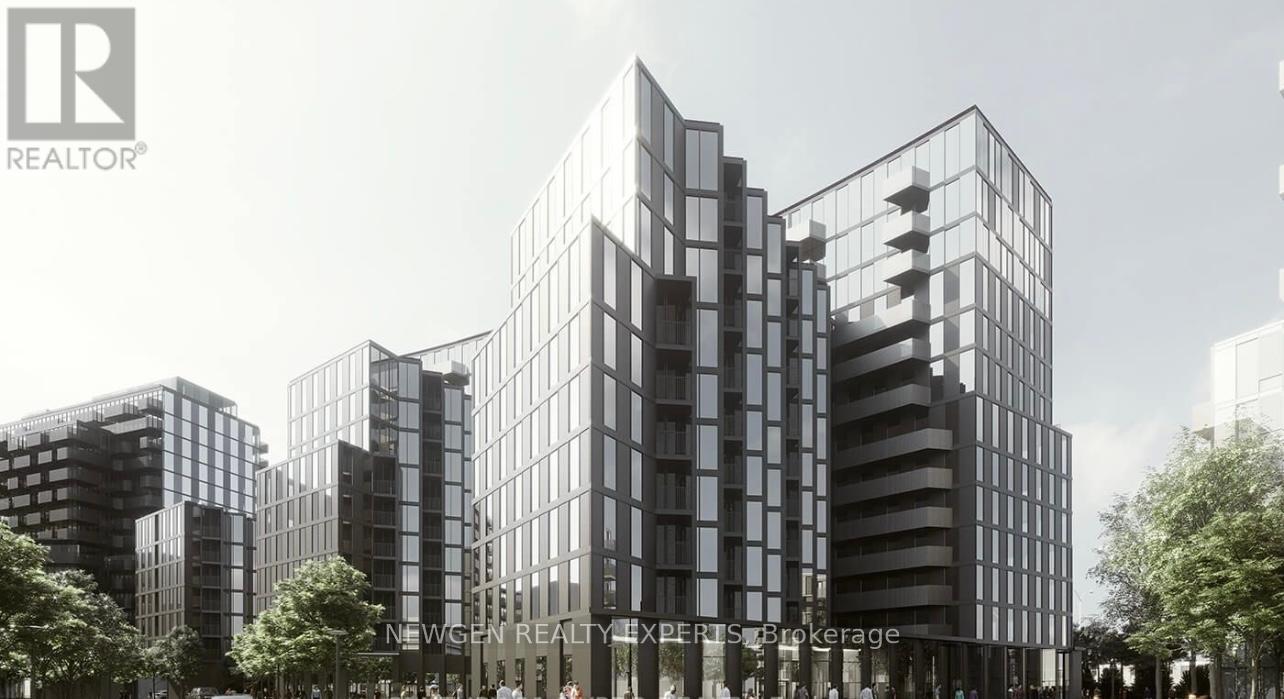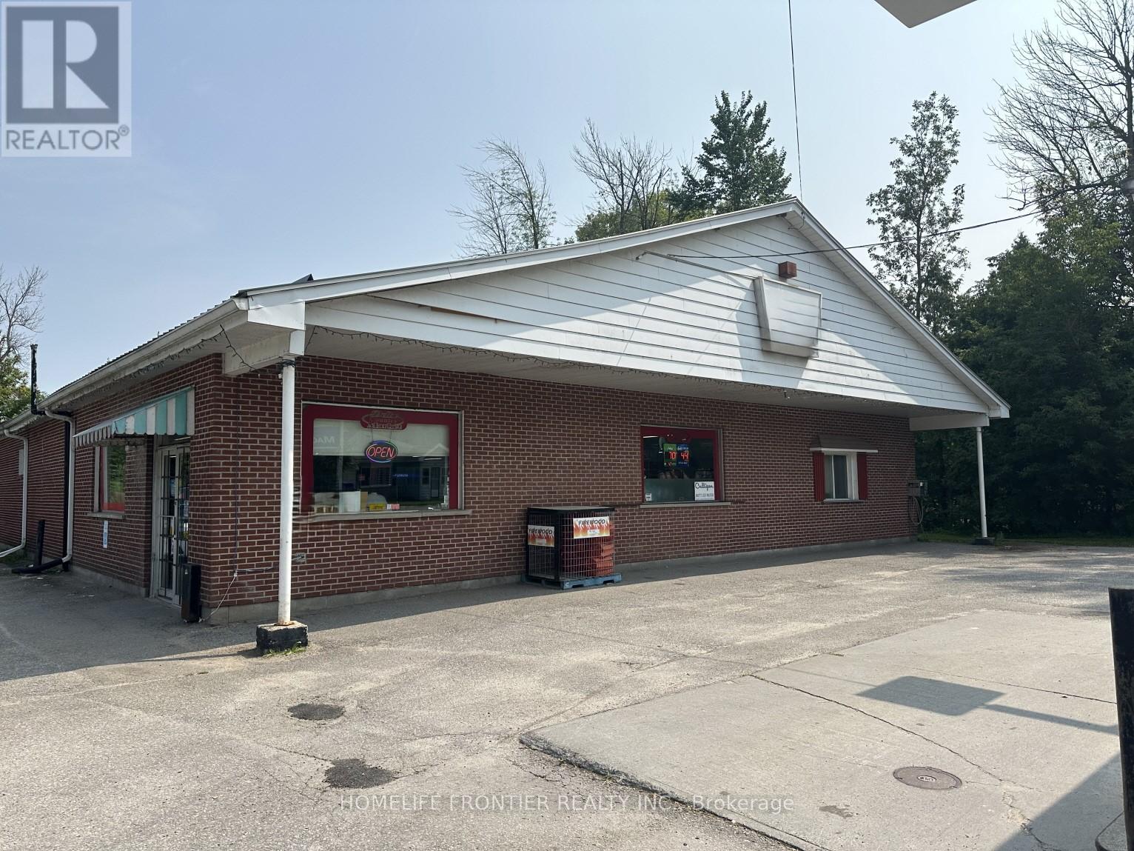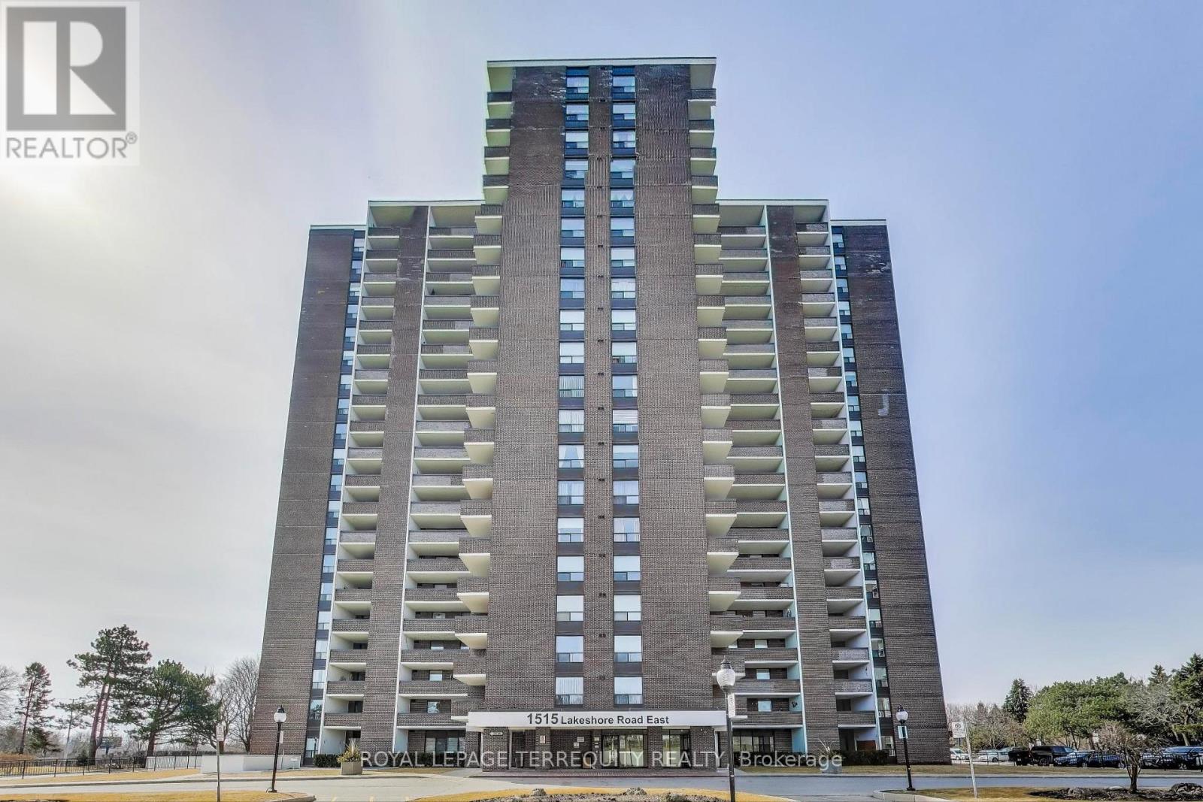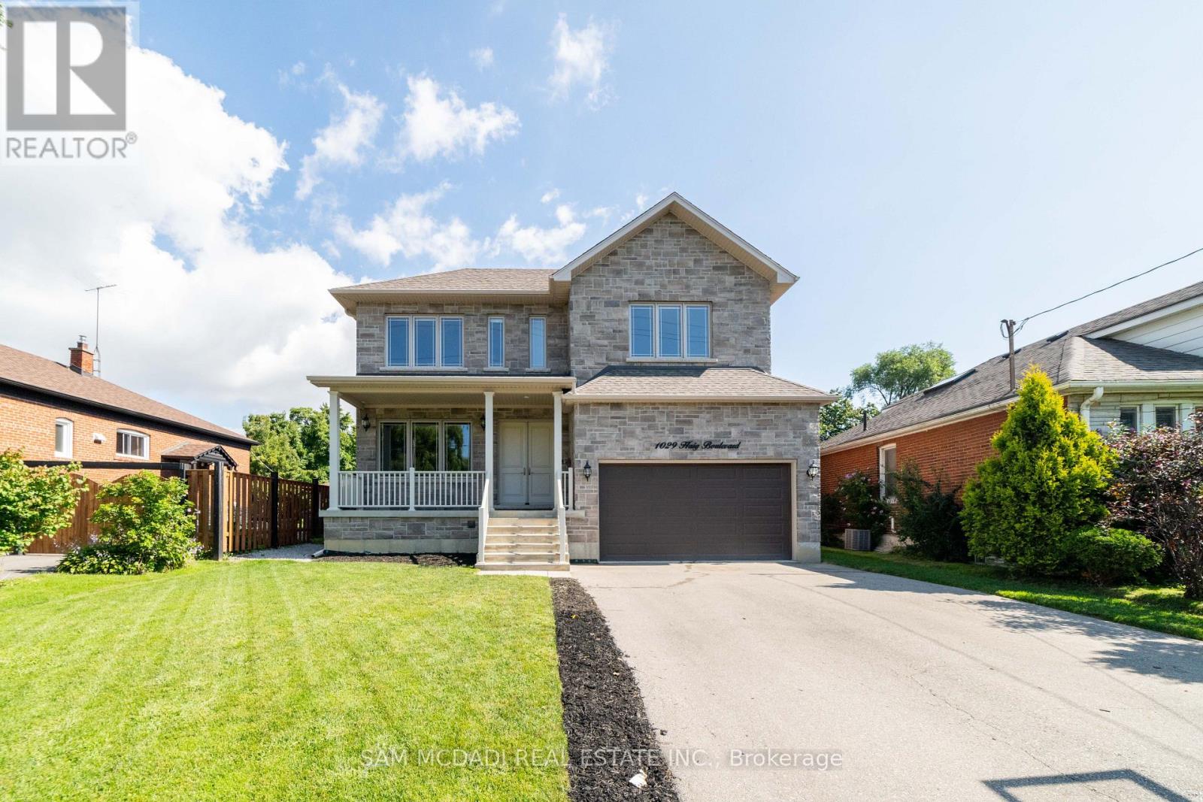309 - 200 Sudbury Street
Toronto (Little Portugal), Ontario
Welcome to 200 Sudbury St, located in the heart of Torontos vibrant Queen West. This modern 2-bedroom, 2-bathroom condo offers a spacious open-concept layout with sleek finishes and northwest exposure. The contemporary kitchen features integrated appliances and quartz countertops, flowing seamlessly into a bright living space perfect for entertaining. 1 Storage Locker & 1 Parking Space Included! With a Walk Score of 95, Transit Score of 100, and Bike Score of 78, you are steps from everything the city has to offer. Enjoy top-tier building amenities including a fitness centre, rooftop terrace with BBQs, party room, and 24-hour concierge. Just minutes from Trinity Bellwoods Park, local cafes, restaurants, boutiques, and nightlife this is urban living at its finest. (id:55499)
Royal LePage Signature Realty
404 - 701 Sheppard Avenue W
Toronto (Clanton Park), Ontario
Stunning 2 Bedroom, 2 Bathroom! In the luxury building of Sheppard Ave W! 1,060 Sq. Ft. of fantastic split bedroom layout! Very large Living dining space, overlooking a luxury large kitchen! Walk out to a massive south facing terrace overlooking the beautiful gardens. Clear sight of the CN Tower! 185 sq ft. Terrace! Bright and sunny all day long! Extra large master bedroom, with walk out to South facing Terrace! Large walk in closet, and a 4-pc luxury en-suite bathroom! Very large 2nd Bedroom, with private walk out to a 2nd west facing balcony! All Laminate Flooring! Luxury building at its best! 24 hour Concierge, Gym, party room, herb garden, main floor patio, beautiful roof top terrace! Ample Visitor Parking! Unit comes with a 2 parking spot, right beside a massive locker with private access. Amazing location right across Tim Horton's. Minutes walk to Metro grocery, Dollar Store, Starbucks, Pizza Pizza and More! Minutes drive from 401, and Yorkdale! Don't miss out on this one! (id:55499)
Greenfield Real Estate Inc.
301 - 39 Roehampton Avenue
Toronto (Mount Pleasant West), Ontario
Experience modern living at Yonge & Eglinton in this spacious 1-bedroom plus den condo at E2 Condos. With over 630 square feet of living space, a large balcony, and a storage locker, this unit offers both comfort and convenience. The kitchen features a 24 integrated fridge, dishwasher, cooktop, oven, and microwave, complemented by quartz countertops, a tile backsplash, an undermount sink, under-cabinet lighting, and pot lights. The suite boasts 9-foot ceilings in principal rooms, a solid core entry door, a sliding door to the balcony, and laminate flooring throughout. A full-size stacked washer and dryer are included for added convenience. The bathroom is designed with an integrated vanity and sink, contemporary custom cabinetry, porcelain floor tiles, a deep soaker bathtub with a flat top edge, a single-lever faucet, a pressure-balanced shower faucet and shower head, and a separate glass-enclosed shower. Located on a lower floor, this unit allows easy access to the lobby via stairs, avoiding long elevator waits. The building will offer direct indoor access to the upcoming Eglinton Crosstown LRT, making transit incredibly convenient. With a near-perfect 99 Walk Score, it is just steps from grocery stores, shopping, and restaurants. Residents can enjoy modern amenities, including a gym, yoga room, concierge service, parcel room, games room, and an outdoor terrace with BBQs. (id:55499)
Exp Realty
717 - 30 Tretti Way
Toronto (Clanton Park), Ontario
Welcome to Tretti Condos in Clanton Park, where modern design meets convenience. Surrounded by green spaces and contemporary architecture, this vibrant community offers premium amenities, including a catering kitchen, a fitness studio with a yoga room, outdoor lounges with BBQs, and a high-speed Wi-Fi co-working space. Families will love the soft-turfplay area, while pet owners benefit from on-site wash stations. Ideally located near Wilson Subway Station, Hwy 401, and Allen Rd, you're minutes from Yorkdale Mall, parks, shopping, and dining. Experience modern living at its finest inWilson Heights your perfect home awaits. (id:55499)
Newgen Realty Experts
80 Trayborn Drive
Richmond Hill (Mill Pond), Ontario
LOCATION:Conveniently located near Yonge Street, this residence boasts easy access to public transportation and local amenities.The friendly neighborhood adds to the overall appeal,making it an attractive choice for both potential homeowners and investors.FEATURS & RENOVATIONS: Extensive major renovations recently completed.Open-concept design that enhances the flow of space.A newly renovated powder room with vanity and a modernized kitchen featuring a new island and lighting.New flooring throughout, along with new baseboards and shoe molding. Almost-new bathroom with an updated shower,vanity and ceramic and tile finishes.New toilet,doors,and trim for an overall updated look. New stairs/railing for added functionality and aesthetics.Fresh decorations and new paint throughout,creating a clean, attractive place.New thermostat and stainless steel appliances.Furnace installed just 2-3 years,executive updates for easy maintenance.LOT:Almost rectangle-shaped lot (50x110 feet)5550 sqft land, providing a nice yard space for outdoor activities.North-facing, ensuring abundant natural light and sunshiny throughout the day no obstacles like large trees blocking sunlight. Shed at the corner of the yard for extra storage.Great-sized deck, perfect for relaxing or entertaining and barbeque, located in front of the family room.Large driveway for 4 car parking.Beautiful landscape with a few fruit trees.POTENTIAL&COMFORT:The home has the potential for 2 separate living units,the owner Does not Warrant Retrofit Status Of Basement Apt.Cozy, well-maintained interior that heats and cools efficiently.Thoughtfully designed layout maximizes space,ensuring minimal dead areas and enhancing usability.This property is a fantastic opportunity for anyone seeking a beautifully renovated,bright, and low-maintenance home.It's ideal blend of modern amenities,potential for investment,and sense of community make it worth considering for personal use or as a valuable addition to an investment portfolio. (id:55499)
Royal LePage Your Community Realty
41 King Street
Rideau Lakes, Ontario
*Do Not Go Direct! Do Not Ask Staffs!* Prime Commercial Opportunity in Delta, Ontario! This stand-alone gas station and convenience store sits on a spacious 99 x 150 lot (0.4 acres) with high visibility on a main route. Featuring two well-maintained fuel pumps, a 5,000 sq. ft. building, and a large parking area, this turnkey business is perfect for families or investors. Strong profit potential with multiple revenue streams, serving both locals and seasonal tourists visiting the nearby Old Stone Mill and Rideau Canal. Growth opportunities include expanding services such as liquor, fried foods, and more. Limited competition in the area makes this a rare find! Own the property and business operate immediately or customize to your vision! (id:55499)
Homelife Frontier Realty Inc.
203 - 112 King Street E
Hamilton (Beasley), Ontario
2 BED + 2 BATH FOR THE PRICE OF A 1 BED! Luxurious living in one of Hamilton's most prestigious buildings -- The Residences of the Royal Connaught! This spacious and sunlit 2 bedroom, 2 bathroom, corner unit offers open concept living with views of Downtown from every room. Soaring 10' ceilings, oversized windows, and upgrades galore. In-suite laundry, private underground parking, and storage locker included. Fantastic location -- Only 5 units on the floor and steps to Hamilton GO Station, James St N., patio-lined King William St, the Art Gallery, Farmer's Market, and all that Downtown living has to offer (id:55499)
RE/MAX Escarpment Realty Inc.
941 Old Mohawk Road
Hamilton (Ancaster), Ontario
Presenting a modern masterpiece at the back of a private enclave of homes, this custom showhome built by Fortino Brothers Inc. flawlessly blends farmhouse charm with modern luxury. The visually captivating exterior blends white brick, barnboard, stucco, oversized black windows and subtle architectural details that immediately capture your attention. Wander inside and immediately be graced by the spacious floor plan, designed with families in mind. Luxurious details include high ceilings with shiplap and wood beam details, oversized trim and doors, a captivating stone fireplace surround, and custom oak staircase. The chef's kitchen boasts 2-toned cabinetry, high end appliances, Taj Mahaj quartzite countertops, and a show stopping range hood. Enjoy seamless indoor/outdoor living with a large raised composite deck that is perfect for entertaining. Head upstairs and appreciate the attention to detail in each of the 4 bedrooms, 3 bathrooms, walk-in closets in each bedroom, and a large laundry room for added convenience. The primary suite boasts an oversized curbless walk-in shower with custom glass, a freestanding tub, a custom vanity, and built-in cabinets. Built by a Tarion registered builder, the price is inclusive of HST. (id:55499)
RE/MAX Escarpment Realty Inc.
404 - 408 Brown's Line
Toronto (Alderwood), Ontario
1 Bedroom Plus Den Cond 802 Sq.Ft. With 2 Washrooms. The Den Has A Sliding Door Which Can Be Converted To A 2nd Bedroom. Upgraded Appliances, Large Island Which You Can Enjoy And Is Also A Movable Island. Great Location Close To The Hwy Which Can Bring You To Downtown Within Minutes. Close To Ikea, Sherway Garden, Costco And Within 5 Minutes Drive To Humber College. Parking is included. (id:55499)
RE/MAX Excel Realty Ltd.
1510 - 1515 Lakeshore Road E
Mississauga (Lakeview), Ontario
Welcome to this the Beautiful and Rare, Spacious 1236 Square foot upgraded unit. Owner has spent 100K in upgrades. With Extraordinary views in heart of South Mississauga. Beautiful layout with 3 Spacious bedrooms. With lots of natural light. Tastefully upgraded kitchen and hardware in entire unit. Oversized balcony makes it perfect to spend lots peaceful time overlooking serene views of The Park and Lake Ontario. Separate laundry room is perfect as it contains ample storage space. This central location is located on the bus line. Spacious layout is perfect for everyday living and to entertain. The entire building is very well kept as many mature and quiet residents reside here. This condo features a full gym, indoor pool and tennis court. This location is at the borderline of Toronto and Mississauga. Save $$ on Land Transfer Tax. Steps to transits, TTC and Mississauga Transit, Long Branch Go, Marie Curtis Park! The monthly maintenance includes everything ...Water / Heat / Electricity / Internet / Cable Tv... Everything except Property Tax. A must see!!! (id:55499)
Royal LePage Terrequity Realty
1029 Haig Boulevard
Mississauga (Lakeview), Ontario
Incredible 2018 built 3,100 sq ft home approx on a massive 50 x 200 lot. 10 ft ceilings on the main level with large windows allowing for a very bright and airy flow to the home. Gorgeous entertainer's kitchen with tons of cabinetry & counter top space. Cabinets right to the ceilings. No detail spared. Huge principal rooms for the family to spread out. Large open concept living area. Hardwood flowing throughout the home - no carpet. LED potlights galore. 3 full bathrooms upstairs. 9 ft ceilings on the 2nd level. Massive primary bedroom with a huge walk in closet. Giant 5 pce bathroom with freestanding tub, glass enclosed shower & double vanity. 2nd bedroom also like a primary bedrooms with it's large size, 4 pce private ensuite and triple closet. 3rd & 4th beds are very spacious and have a Jack & Jill bathroom and separate water closet. Ideal south Mississauga location - steps to Lakeshore, a short drive to Toronto, nearby Go Station & the lake moments away. Few lots available with this kind of size - the home has the size to be a great canvas to create your ideal home style. Basement 3/4 finished. Only flooring and trim left to complete. Separate entrance to the basement from the back yard - already roughed in for a kitchen and bathroom. Income potential or inlaw suite in short order after you buy if desired! (id:55499)
Sam Mcdadi Real Estate Inc.
1125 Potters Wheel Crescent
Oakville (1007 - Ga Glen Abbey), Ontario
Welcome to this stunning home located in the prestigious Glen Abbey community of Oakville! This beautifully upgraded property offers a perfect blend of style and comfort, featuring a modern design and high-end finishes throughout. The main floor is illuminated by pot lights and large windows that flood the space with natural light, creating a warm and inviting atmosphere. The upgraded modern kitchen boasts sleek cabinetry, premium countertops, and stainless steel appliances, ideal for culinary enthusiasts. Relax by the cozy fireplace in the spacious living room, perfect for family gatherings. The finished basement provides additional living space, ideal for a home office, recreation room, or guest suite. Step outside to experience exceptional landscaping in both the front and back yards, offering a private and serene outdoor retreat. (id:55499)
RE/MAX Escarpment Realty Inc.












