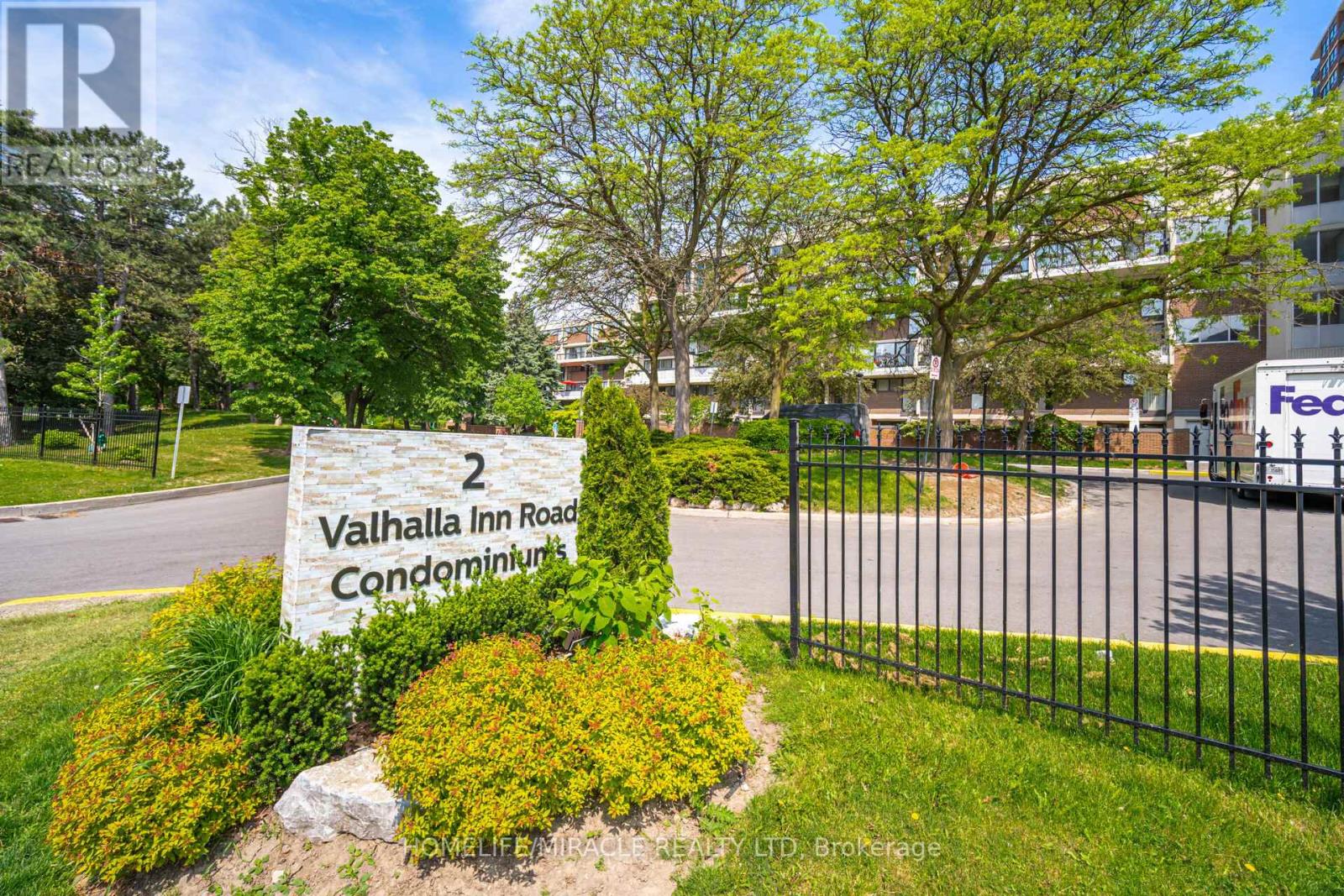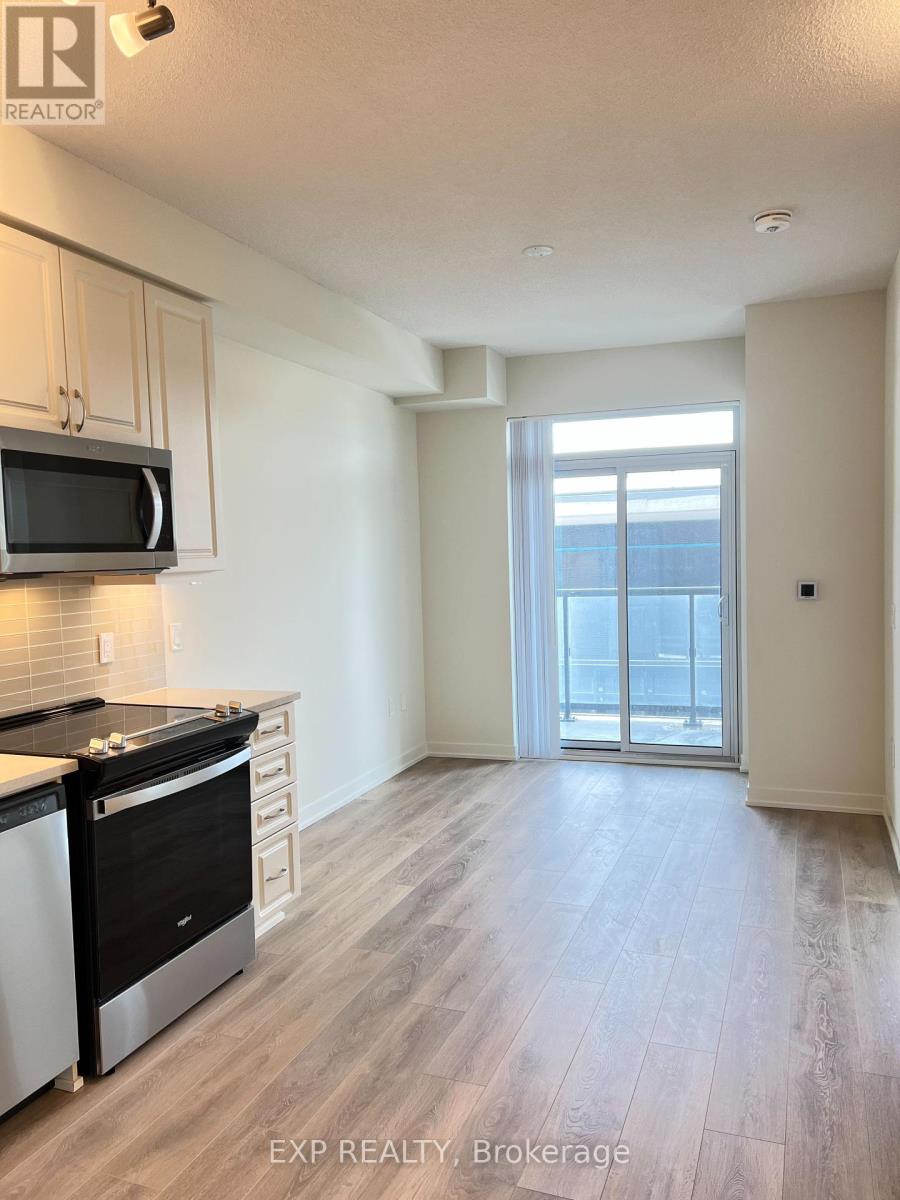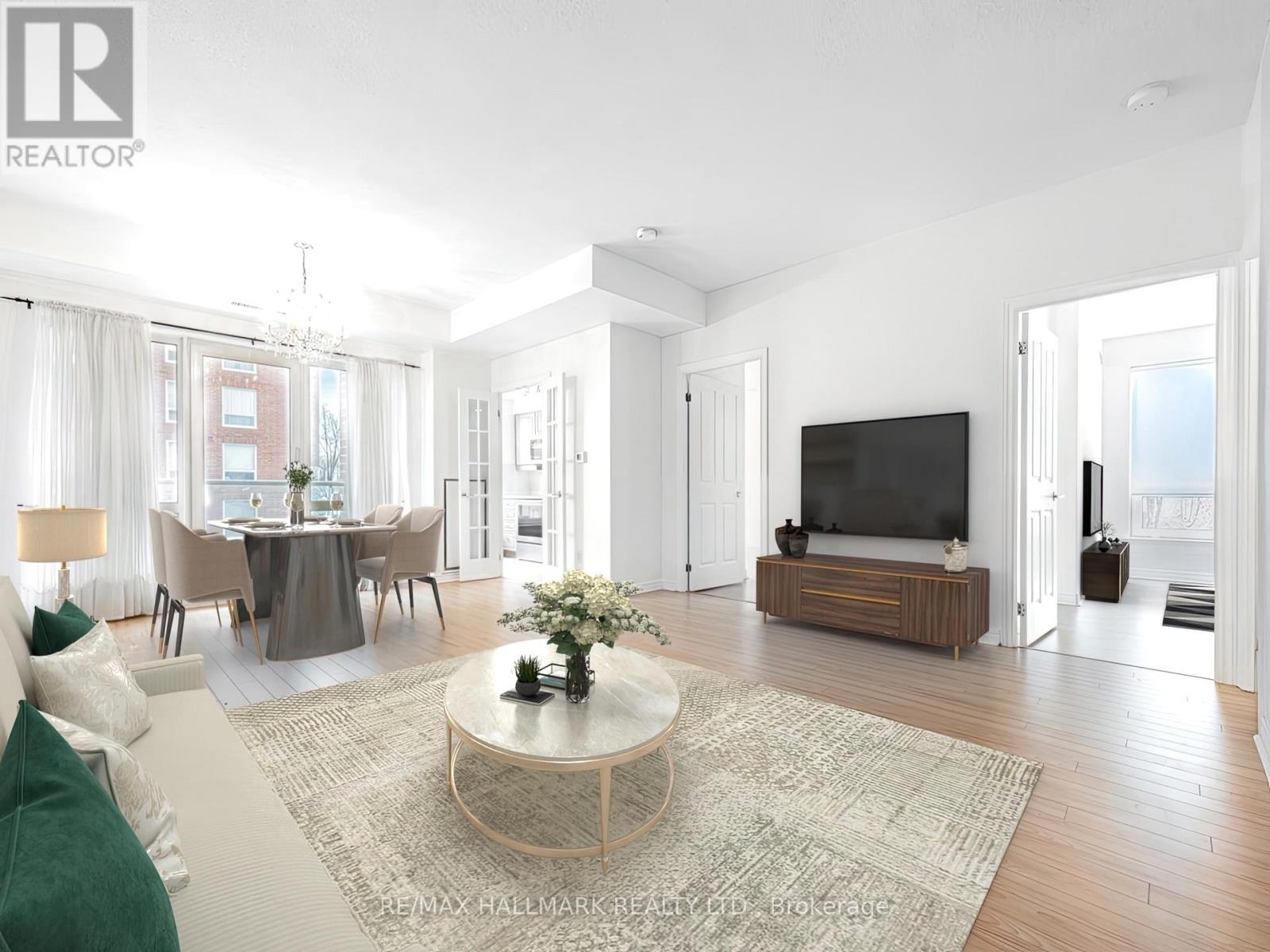504 - 9225 Jane Street
Vaughan (Maple), Ontario
Is Solmar's stunning, sun-soaked open-concept, approx. 1000 sq. ft end unit mid-level 2 Bedrm/2 Washrm North/West-facing Condo unit that features extended galley kitchen w/large kitchen island, granite countertops, complimenting backsplash, recently installed SS appliances, hardwood flooring throughout, LED pot lighting, upgraded blackout blind systems, combined living & dining rooms that walks-out to a large balcony, 2 sizeable bedrooms w/closets that includes a large primary w/4 pc bath, double closets and so much more. There's plenty of storage space for this unit, that also includes a sizeable locker and 1 underground parking spot. The building itself has 24 hour concierge, pet wash, games room, party rooms, billiards room, guest suites, fitness/yoga centre, designated BBQ areas, 24 hour-concierge and so much more. (id:55499)
RE/MAX Real Estate Centre Inc.
1732 W - 135 Lower Sherbourne Street
Toronto (Waterfront Communities), Ontario
Luxury Lake View Living Unit at Prime Downtown Location! Welcome to this brand-new, never-lived-in home at 135 Lower Sherbourne Street, located in the heart of Torontos Waterfront Communities .This stunning residence offers an unbeatable combination of luxury and convenience, making it an ideal choice for urban professionals, families, and investors alike. This Unit is completely new and has never been occupied, offering a pristine living environment with modern finishes, high-end appliances, and thoughtfully designed interiors. **EXTRAS** 9' High Smooth Ceilings, 7 1/2" Wide Premium Laminate Flooring, Stacked Washer/Dryer 27", S/S Appliances. Internet Included. (id:55499)
Homelife New World Realty Inc.
318 - 35 Tubman Avenue
Toronto (Regent Park), Ontario
Luxury Daniel's artsy condo, Great Location At Downtown East, This One Bed Room Unit Offers , 9 Feet Ceiling, Open-concept Layout, Floor-to-Ceiling Windows, Upgraded Kitchen, Bright South Facing, Close To Parks, Schools, Community Centers, Restaurants, Shopping, TTC , Hwy (id:55499)
Homelife Landmark Realty Inc.
37 Macklin Street
Brantford, Ontario
Welcome to 37 Macklin Street in Brantford, a beautiful fully loaded home situated in the prestigious community of Nature's Grand Brantford, developed by LIV Communities. This luxurious home, known as the Adonis 4 - Elevation B, boasts over $240,000 in upgrades and is positioned on a premium lot, backing onto green space with no rear neighbors. Featuring 4 bedrooms, 3.5 bathrooms, and a generous 2655 square feet of livable space above ground level, this residence offers an unparalleled living experience. Upon entering through the double doors, you are greeted by an open and grand foyer that sets the tone for the entire home. The main floor is enriched with hardwood and tile flooring, a convenient main floor bathroom, two coat closets, pot lights throughout, and a gourmet chef's kitchen equipped with stone countertops, a large island, stainless steel appliances, upgraded cabinets, and all the modern amenities you desire. Ascend the wide open wood staircase to discover a thoughtfully designed second floor layout that maximizes both functionality and style. On the second floor of the property, there is a spacious primary bedroom that includes both a his-closet and a walk-in-closet for ample storage. The primary ensuite is designed with luxurious spa-like features. Additionally, there is a convenient second floor laundry area and a large linen closet in the hallway. Two more generously sized bedrooms share a jack-and-jill 4-piece bathroom. Furthermore, there is a fourth bedroom that boasts its own ensuite bathroom. The property is fully fenced, making it perfect for families. The basement features upgraded ceiling heights and offers immense potential for customization to cater to the needs of growing families. (id:55499)
Modern Solution Realty Inc.
111 - 2 Valhalla Inn Road
Toronto (Islington-City Centre West), Ontario
Welcome To this Beautiful 2 Storey Unit With The Best Location At Queenscourt, Gently Used & Living Maintained. Main Floor With Large South Facing Terrence. Great View With With Large Windows Allowing Lots Of Natural Sunlight!! Open Concept Main Floor. Spacious Bedrooms. Loads Of Storage And Closet Space. This Unit Has A House Like Feel At An Affordable Price. Utilities & Cable Is Included In The Maintenance Fees. Perfectly Located Minuted From School, Shopping Centres, Major Roads & HWYS. Easy Access To Public Transit. Short Distance To Kipling & Islington Subway. This Offers You A Serene Environment To Enjoy Natural Beauty Right At Your Doorstep. (id:55499)
Homelife/miracle Realty Ltd
910 - 38 Annie Craig Drive
Toronto (Mimico), Ontario
Seize the opportunity to be the very first resident of this sleek and stylish 1-bedroom condo, ideally located in the sought-after Humber Bay neighbourhood, right at the intersection of Lake Shore & Park Lawn Road. This brand new condo offers a perfect balance of modern urban living and lakeside tranquility, with easy access to a wealth of local amenities.Just steps away, you'll find great shopping, a variety of restaurants, and the serene beauty of Torontos best parks and green spaces. Enjoy peaceful water views alongside vibrant cityscapes, with TTC stops right at your doorstep. With quick access to the QEW and Gardiner Expressway, commuting to downtown Toronto and other areas of the GTA is a breeze.Relax and unwind on the private balcony, accessible from both the living room and the bedroom. Every inch of this bright, open-concept unit is meticulously designed for optimal space utilization. The kitchen is a chefs dream, featuring sleek stainless steel appliances, ample cabinetry, granite countertops, and under-cabinet lighting that will inspire your inner chef.The unit includes high-quality laminate flooring throughout, built-in closet shelving, and a convenient ensuite full-size washer and dryer. Floor-to-ceiling windows fill the space with natural light, creating a warm and welcoming atmosphere. A private locker provides additional storage, helping to keep your space organized and clutter-free.A 24hr concierge is onsite and once completed, you'll be able to enjoy an exceptional range of building amenities including hotel-inspired guest suites, a sophisticated party room with kitchen facilities, an expansive outdoor terrace with BBQs, an indoor pool and hot and cold plunge pools. You'll be able to stay active in the fitness studio, saunas, spinning room, and yoga room, or relax in the private theatre, billiards room, virtual games room, or library. (id:55499)
Exp Realty
4231 Major Mackenzie Drive
Markham (Angus Glen), Ontario
Gorgeous Luxury Kylemore Brownstones Townhome in the Prestigious Angus Glen Community! Bright 3 Bedrooms Townhouse Features 10' Smooth Ceiling On Main Floor, 9' Ceiling On Upper Floor. Hardwood On Main Level. Oak Stairs. Open Concept Family And Gourmet Kitchen With Centre Island, Granit Countertop, Extensive Cabinetry, Pot Lights, Butlers Pantry And High-End Appliances: B/I Wolf Gas Stove /Oven, Sub-zero Fridge And Wolf Microwave! South Exposure Master Bedroom And Kitchen Facing The Golf club. High Ranked Schools Zone! St. Augustine Ss! Pierre Elliott Trudeau Hs! French Immersion Sir Wilfrid Laurier Ps! Close To Community Centre, The Golf club, Parks, Shops, And A Lot More! Great Location, Move In Ready . (id:55499)
First Class Realty Inc.
34 Murison Drive
Markham (Cathedraltown), Ontario
This sun-filled, south-facing 4-bedroom home features a brand-new door, roof (2023), and furnace (2024), along with two newly renovated washrooms. Enjoy professional landscaping and a beautiful patio, all within walking distance to schools, shopping, banking, dining, and parks. Conveniently located near Hwy 404, this home is nestled in one of Markham's most prestigious communities. The perfect opportunity to live in a top-rated school zone! Nokidaa P.S. (Ranked 130/3021) and St. Augustine Catholic High School (Ranked 6/747).EXTRAS: Fridge, stove, dishwasher, washer, dryer, light fixtures." (id:55499)
Royal Elite Realty Inc.
1603 - 480 Front Street
Toronto (Waterfront Communities), Ontario
Elevate your living experience with a perfect blend of luxury, convenience & comfort in Tridel's premium multi-use development-The WELL. A place to live, work and play offered at an unbelievable price. The luxurious and spacious suite boasts 3 bedrooms & 2 full bathrooms offering plenty of room for your family or guests. Located on on high floor and facing west it showcases unobstructed and panoramic views of Lake Ontario with stunning sunsets. The large Primary Bedroom can fit a King bed and comes with a spacious Walk-In Closet & a Huge 3 pc Ensuite. This Upgraded unit has custom window blinds, closet organizers in all bedrooms, Energy efficient appliances and many other features like Tridel Connect and Smart home technology. Enjoy the endless list of resort like builiding amenities at The Well which include a large outdoor pool, roof top terrace with BBQ facilities, well equipped gym, party room, guest suites and even a dog run your furry friends. Chic cafes, sports bars, high end restaurants, Wellington market, trendy boutiques & shops, banks and other services, winter ice skating rink, bowling alley are all within steps. The ideal location in Toronto's vibrant King West is close to many attractions like CN tower, TTC and highways. The Well is fast becoming a prime destination like no other in the city. You would want to make it your home while its still affordable!! (id:55499)
Cityscape Real Estate Ltd.
# 1 - 144 King Street W
Hamilton (Stoney Creek), Ontario
NEW PRICE!!! AMAZING COMMERCIAL SPACE IN GREAT AREA, APPROX 1100 SQ.FT., END UNIT, ALL BRICK, ALMOST NEW, PRIME STONEY CREEK, 2 PIECE WASHROOM, LARGE KITCHENETTE, PARKING SPACE, CLOSE TO ALL AMENITIES HIGHWAYS AND TRANSIT, PERFECT FOR RETAIL, PROFESSIONALS, CONTRACTORS, FINANCIAL SERVICES, PERSONEL SERVICE AND OTHERS, TENANTS RESPONSIBLE FOR UTILITIES, SECURITY DEPOSIT REQUIRED, CLEAN UNIT WITH EXTRA FURNITURE IF REQUIRED, LONGER LEASE TERM MIGHT BE POSSIBLE IF REQUIRED, LANDLORD PAYS FOR PROPERTY TAXES AND MAINTENANCE FEES!!! LANDLORD WILL CONSIDER TENANT SLIGHTLY ALTERING THE LAYOUT TO SUIT THEIR NEEDS IF REQUIRED AT THEIR EXPENSE!!! (id:55499)
Sutton Group-Admiral Realty Inc.
206 - 60 Old Mill Road
Oakville (1014 - Qe Queen Elizabeth), Ontario
Welcome to your new home in the desirable Oakridge Heights community! From the moment you step inside, you'll be captivated by the spacious, open feel of this unique residence. The main living area is bathed in natural light and features a beautifully designed open concept living and dining area, ideal for hosting friends or cozying up with family. Freshly painted and move-in ready, this bright and airy suite features over 1000 square feet of space, high ceilings, hardwood floors, a stylish kitchen, a dining room walk-out to the balcony and a dedicated laundry room. Designed for ultimate comfort, it features a spacious primary bedroom with ensuite soaker tub, a spacious walk-in closet and ample storage throughout. The second bedroom has large windows and a semi-ensuite bathroom. Fabulous building amenities include a swimming pool, gym, sauna, billiards room, party room and plenty of visitor parking.Truly a commuters paradise, the entrance of the building is just steps to the Oakville GO Train and minutes to major highways, top-rated schools, shopping destinations, waterfront trails, and all the charm that Old Oakville has to offer. Ideally situated on a low floor of this 10 storey building, it is the perfect destination for the downsizer or family. Parking and locker are included. (id:55499)
RE/MAX Hallmark Realty Ltd.
39 New Delhi Drive
Markham (Cedarwood), Ontario
Very Convenient Underground Parking Space At Level A Parking Spot #24 For Sale. This Space Can Only Be Purchased By Current Or Potential Owners Of The Condo Building At 39 New Delhi Dr. You're Welcome To View The Space In Person Before Making A Decision. It Includes An Exclusive Garage Door Opener For Access To The Common Underground Parking Area. The Parking Spot Is Currently Vacant And Available For Immediate Purchase. Closing Can Be Arranged At Your Convenience. Payment Can Be Made Via Upfront Bank Draft, Requiring Either A 20% Deposit If Buying With A Condo Or The Full Amount If Purchased Separately. Mortgage Options Are Available With A Minimum 5% -10% payment if Bought With A Condo Unit. (id:55499)
RE/MAX Gold Realty Inc.












