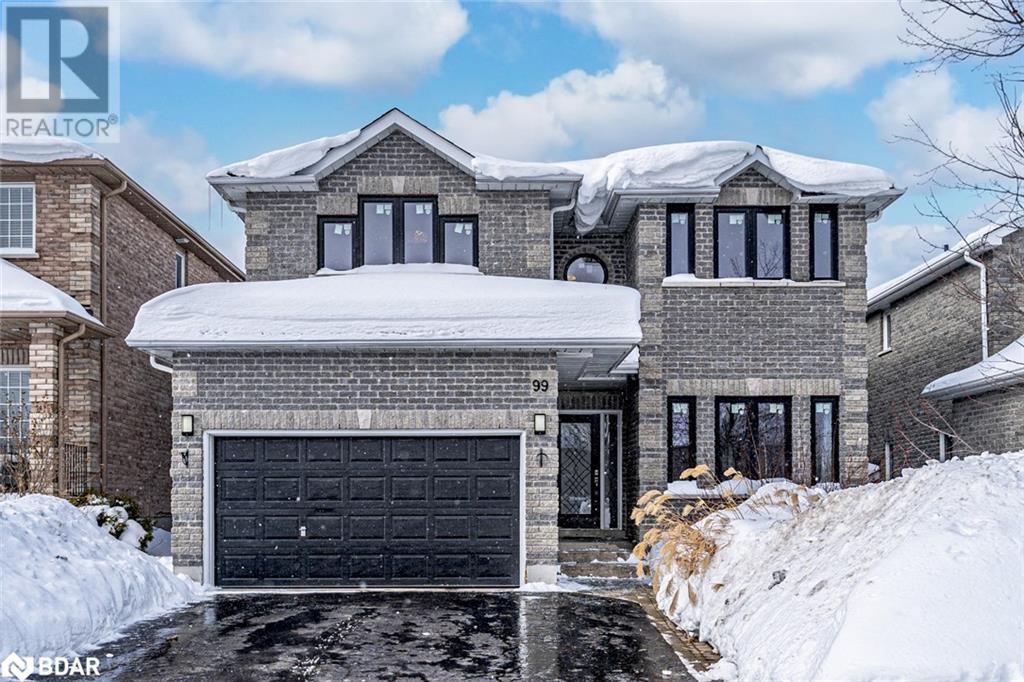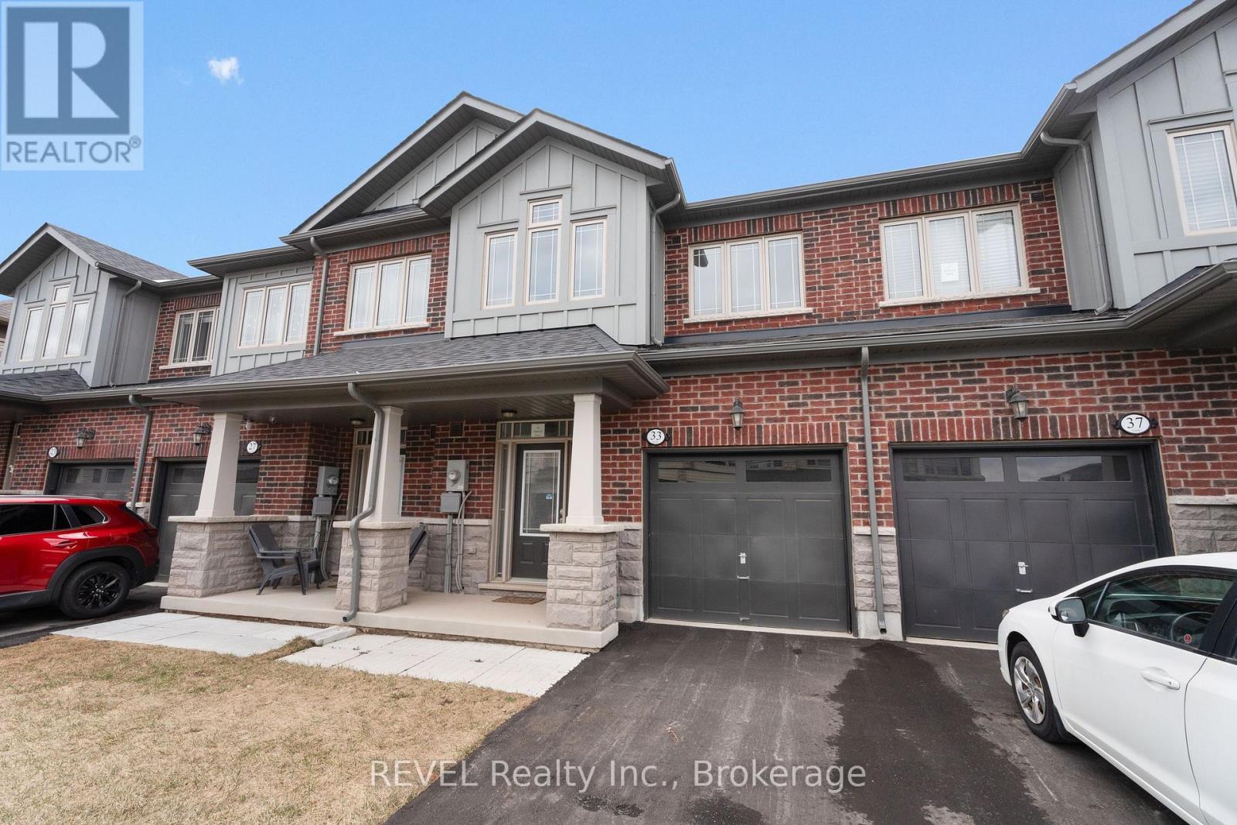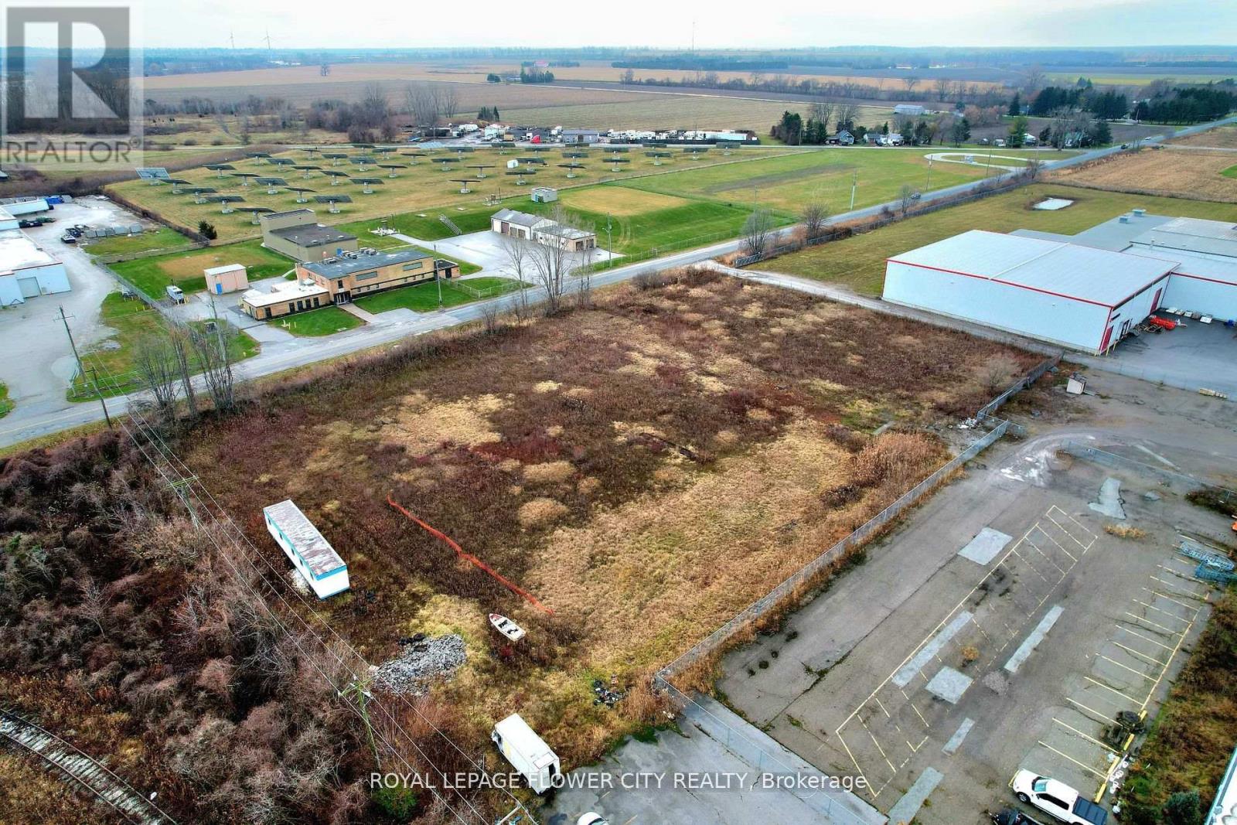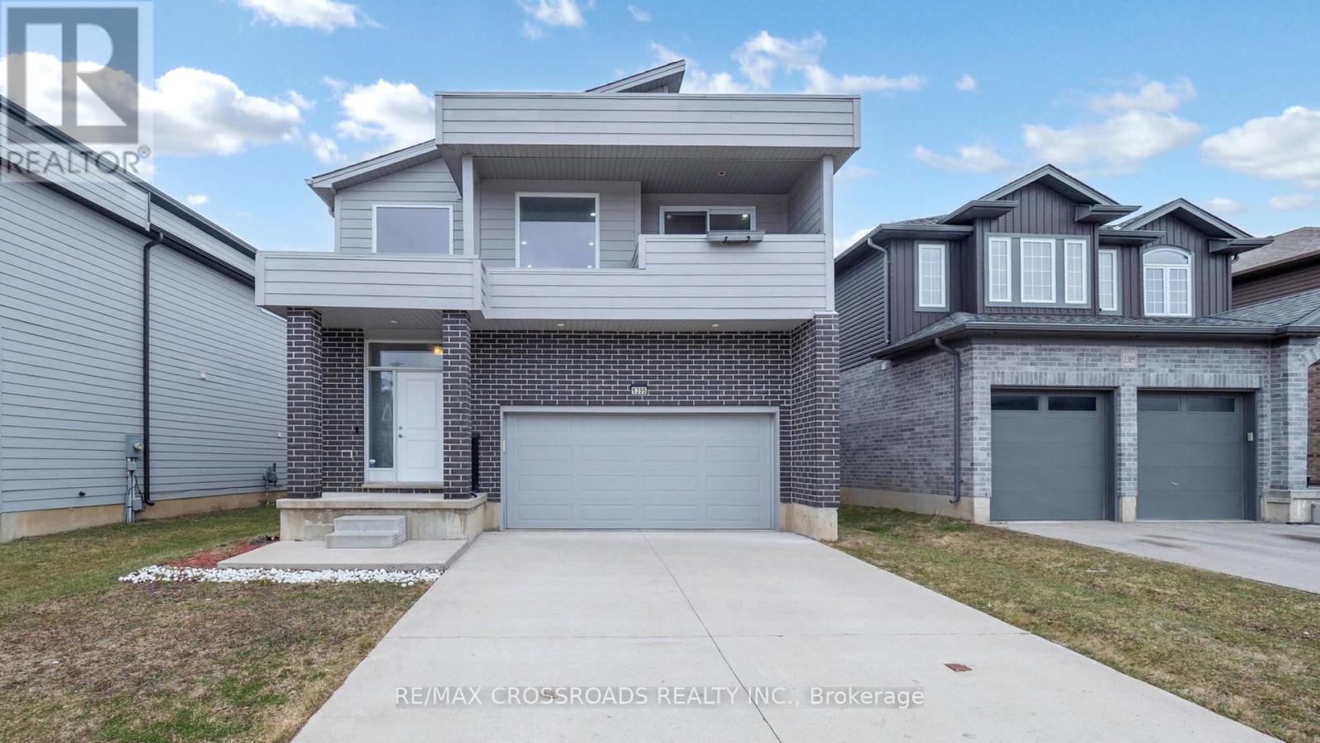3012 - 403 Church Street
Toronto (Church-Yonge Corridor), Ontario
Bright & Spacious With 3 Bdrms & 2 Bathrms, Enriched By A Large Balcony. Living Space 958 Sqft + Large Balcony. Bright W/Soaked Sun From Morning To Afternoon. Magnificent South East View Of Downtown Toronto. Ideal Location W/College Subway Station & College/Carlton Streetcar Line Right At Your Front Door. Walking Distance To U Of T & Toronto Metropolitan University. Open Concept Layout W/9' High Ceilings & Modern Design. (id:55499)
Century 21 King's Quay Real Estate Inc.
99 Mcintyre Drive
Barrie, Ontario
STUNNING DESIGN, LUXURY FINISHES & A CHEF’S KITCHEN TO IMPRESS! Nestled in a quiet neighbourhood with no direct neighbours behind or across, this exceptional home offers breathtaking pond views and over 3,000 sq. ft. of thoughtfully designed living space. Steps from Ardagh Bluffs, enjoy easy access to scenic trails for walking and biking, plus schools, parks, and playgrounds all within walking distance. Commuting is effortless, with easy access to County Rd 27 and Hwy 400. High-quality finishes shine throughout, featuring elegant trim work and stylish lighting accents. The chef’s kitchen is a showpiece featuring white cabinetry with decorative glass inserts, quartz countertops, crown moulding, pot lights, and a herringbone tile backsplash. A statement range hood anchors the space, complemented by a white Café Induction range, a Bosch dishwasher, an LG microwave, and a convenient pot filler. The living room exudes sophistication with its sleek tray ceiling with integrated lighting and 3D accent wall, while the dining room impresses with a coffered ceiling accented by elegant pot lights. The inviting family room captivates with a dramatic coffered ceiling, a modern geometric accent wall, and a gas fireplace. A versatile main-floor office offers the perfect home workspace or playroom while the laundry room has an updated LG washer/dryer and garage access. Upstairs, the expansive primary bedroom hosts a walk-in closet and a 5-piece ensuite. Beautifully renovated bathrooms showcase modern fixtures and stylish vanities, while updated luxury vinyl flooring flows throughout. The fully fenced backyard is an inviting outdoor retreat featuring a deck with a gazebo. Recent upgrades include updated windows and patio door, along with newer R60 attic insulation. Major updates feature a new furnace, an updated air conditioner, and a sump pump system with a check valve and waterjet backup. Updated shingles offer added peace of mind, making this incredible #HomeToStay a must-see! (id:55499)
RE/MAX Hallmark Peggy Hill Group Realty Brokerage
163 Newton Drive
Toronto (Newtonbrook East), Ontario
79' Lot In Prime Willowdale Community Surrounded By Multi-Million Dollar Homes. Potential For Severance Or Build Your Dream Home. Buyer To Do Due Diligence. Brick Bungalow In Well Maintained Condition, Same Family For Over 60 Years. Reverse Pie-Shaped Lot Has Large Frontage And Great Appeal For Builder's. Area Set For Growth As Subway Expands, Only Few Lots Left That Are Not Developed. This Is One Of The Widest Frontages On The Street. Steps To Subway, Yonge St Shops, Newtonbrook S.S., Cummer Valley M.S., Lilian P.S., St. Agnes Catholic School, Steps To Newtonbrook Park. (id:55499)
RE/MAX West Realty Inc.
1203 - 135 East Liberty Street
Toronto (Niagara), Ontario
Rare-find!! Corner Unit!! South & West (Sunset) Exposure! 3 Bedrooms & 2 Bathrooms! Unobstructed Clear Views Of Lake Ontario! Parking & Locker! 915Sqft (879Sqft + ~36Sqft Balcony)! 92 Walk Score & 92 Transit Score! Primary Bedroom With 4pc Ensuite & Walk-in Closet, Floor To Ceiling Windows, Maintenance Fee Includes Internet, 12,000 Sqft of Indoor & Outdoor Amenities Including Concierge, Games Room, Gym, Media Room, Party Room & Luxury Rooftop Deck! Liberty Market Building At Your Doorstep With Restaurants, Bars & Shopping, Minutes From Trinity Bellwoods Park, Waterfront Trails, TTC Streetcars, Exhibition GO-Station, Future King-Liberty GO-Station (id:55499)
Kamali Group Realty
33 Admiral Road
Welland (766 - Hwy 406/welland), Ontario
Discover this stunning freehold townhome with attached garage in the tranquil community of Welland, a beautiful and stylish residence that has never been lived in. This modern 2-year-old townhouse boasts an open-concept main floor with a sleek white kitchen featuring a massive island breakfast bar, luxurious Quartz countertops, a trendy backsplash, under-cabinet lighting, and brand-new stainless steel appliances. Large windows and 9-foot ceilings create a bright and airy atmosphere through the main level, complemented by a convenient 2-piece bath and inviting dining and living areas. Upstairs, you'll find a spacious primary bedroom with a private ensuite featuring a tiled shower and a generous walk-in closet. Two additional bedrooms share a well-appointed 4-piece full bath, providing ample space for family or guests, along with a convenient laundry closet.The large and high unfinished basement has a rough-in for bathroom already in place, offering the potential for additional living space. Located near the Welland Canal, this home is close to wineries, biking and walking trails, restaurants, golf courses, grocery stores, shopping, and easy access to Highway 406. (id:55499)
Revel Realty Inc.
50 Garnet Street
Chatham-Kent (Wallaceburg), Ontario
4.603 Acre Area. Beautiful Vacant Industrial Land For All Your Industrial Needs Surrounded By Industries - Ideal For Gas Station, Truck Yard, Truck Terminal, Warehousing, Car Repair, Automobile Body Shop, Automobile & Service Establishment, Car Wash, Commercial School, Courier Service, Factory Outlet, Dry Cleaning, Eating Establishment, Gas Bar, Builder Supply Yard, Animal Grooming, Call Centre, Nursery, Public Storage, Rental Establishment, Service 7 Repair Shop, Storage Facility for Farm Use, Industrial Mall, Asphalt & Concrete Batching Plant, Office , And Many More... Opportunity.,.. Fully Fenced and Secured, Paved Driveway, Near All Major Shopping Mall, And All Amenities. Lots of Potential. Close to Shopping Manufacturing and Much More..... (id:55499)
Royal LePage Flower City Realty
15 Mason Street
Chatham-Kent (Wallaceburg), Ontario
3.055 Acre Area. ( 133, 084.86 Ft Square ) Perimeter: 1,991.47 Ft. Beautiful Vacant Industrial Land For All Your Industrial Needs Surrounded By Industries - Ideal For Gas Station, Truck Yard, Truck Terminal, Warehousing, Car Repair, Automobile Body Shop, Automobile & Service Establishment, Car Wash, Commercial School, Courier Service, Factory Outlet, Dry Cleaning, Eating Establishment, Gas Bar, Builder Supply Yard, Animal Grooming, Call Centre, Nursery, Public Storage, Rental Establishment, Service & Repair Shop, Storage Facility for Farm Use, Industrial Mall, Asphalt & Concrete Batching Plant, Office , And Many More... Opportunity.,.. Fully Fenced and Secured, Paved Driveway, Near All Major Shopping Mall, And All Amenities.Lots of Potential. Close to Shopping Manufacturing and Much More..... (id:55499)
Royal LePage Flower City Realty
56 Palace Street
Thorold (557 - Thorold Downtown), Ontario
Iternation student Welcome:Client Remarks Fantastic Detached House. Biggest Model & Elevation.9 Foot Ceiling On Main. Has 4 Large Beds & 4 Baths. Premium Lot, No Sidewalk, Separate Side Entrance Through Builder. Quartz Countertop In Kitchen, Upgraded Hardwood Floor On Main Level, Stairs, & 2nd Floor Hallways,35" Napoleon Gas Fireplace W/ Stonecast Mantle, R5 Railings, Cat5 Cable In All Bdrms, Smooth Ceilings Throughout, Upgraded Lights, Freshly Painted.1 Bus To Brock U.The owners reserve the right to finish the basement during the tenancy with little disruption as possible (id:55499)
Cari-Can Real Estate
1395 Lawson Road
London, Ontario
Experience modern luxury in this stunning 2,400 sq. ft. detached home by Urban Signature Homes, pioneers of contemporary design in London's housing market. This residence features 4 spacious bedrooms, 2.5 upgraded bathrooms, a gourmet kitchen with stainless steel appliances, a cozy gas fireplace, elegant hardwood floors, and a striking glass staircase. The master suite offers a private balcony for serene relaxation. Located in a highly sought-after neighborhood, this home is within proximity to top-ranked schools, including London Central Secondary School, rated 9.2. This property is an ideal choice for families seeking sophistication and convenience. (id:55499)
RE/MAX Crossroads Realty Inc.
1481 Marina Drive
Fort Erie (334 - Crescent Park), Ontario
Gorgeous! Luxury 4 Bed, 3 Bath, DETACHED HOME Available Immediately. The home boasts a separate formal dining room, ideal for hosting dinners and special occasions. Luxurious finishes throughout add an air of elegance to every room. The attached double car garage offers both convenience and generous storage solutions for your vehicles and belongings. Excellent Location close to Niagara Falls and adjacent to Golf course. The Main Floor boasts 9-ft smooth ceilings, Laminate Flooring throughout, and a host of Premium Finishes, Pot Lights. The Chefs Kitchen is a Showstopper, with Granite Countertops, Upgraded Cabinetry, and Top-Tier Appliances, while the Upgraded Vanities in the Bathrooms reflect the Attention to detail that defines this home. Superb Location - Neighbouring Fort Erie Golf Club, Greater Fort Erie Secondary School, Shopping, Transit, Grocery and More. Remark "Furniture could be included". Thanks. (id:55499)
Homelife New World Realty Inc.
1694 Asphodel 7th Line
Asphodel-Norwood, Ontario
A rare opportunity! No expense spared. Absolutely Stunning inside and out, carefully renovated 5 Bdrm Century Farmhouse sitting on Just under 6 Acres of cleared land. Original 2000sqft Barn & Separate Detached Garage on property. Inground pool. Pool House w/ outdoor kitchen. Separate Primary Bdrm Suite w/ private sitting room, 3PC ensuite & Laundry. Gorgeous hand finished wood floors. Separate year-round Sunroom. Upgraded Doors and Windows. Main Floor Office. Functional/Stylish Double Door Entryway w/ heated stone flrs & Access to a Massive 3 car heated attached Garage. Must see to believe! PROPERTY LISTED AND TO BE SOLD IN CONJUNCTION WITH 1698 ASPHODEL 7TH LINE, HASTINGS. ON. LIVE AND WORK IN ONE CONVENIENT LOCATION! (id:55499)
RE/MAX West Realty Inc.
1698 Asphodel 7th Line
Asphodel-Norwood, Ontario
Rare 12.6 Acres zoned M1-9 INDUSTRIAL! Multiple Acceptable Uses. 2 Large Industrial Steel Buildings (Fully Serviced incl. Water, Heat, Hydro, Washroom) currently being leased & operating as a Sheet Metal / HVAC Company. 6617 total indoor Square Footage. 400sqft of office space. 2 additional Large outdoor storage buildings (60ftx30ft Hoop Barn & Steel Storage building) Potential for trucking companies, Onsite indoor custom Paint spray booth, 4 separate shipping doors, massive greenhouse, Flat cleared land, ready to build and accommodate your businesses needs. PROPERTY LISTED AND TO BE SOLD IN CONJUNCTION WITH 1694 ASPHODEL 7TH LINE, HASTINGS. ON. LIVE AND WORK IN ONE CONVENIENT LOCATION! (id:55499)
RE/MAX West Realty Inc.












