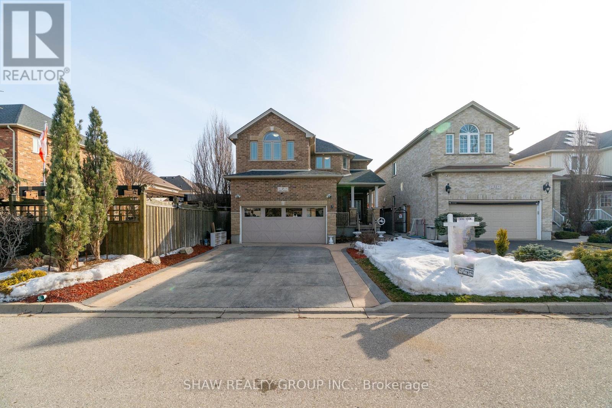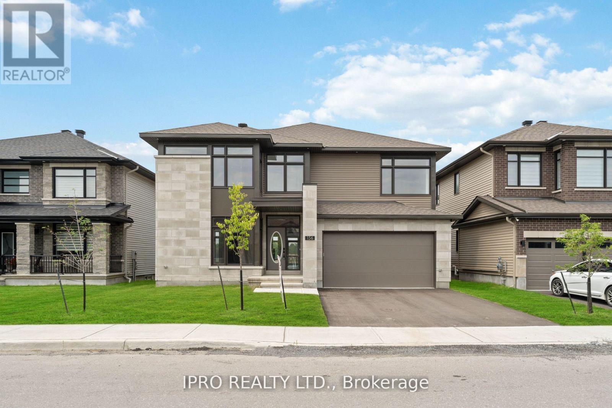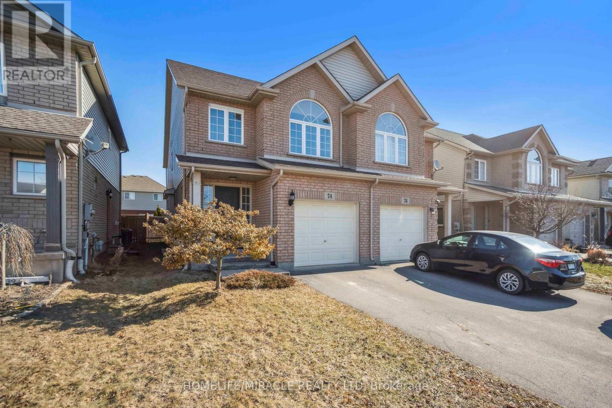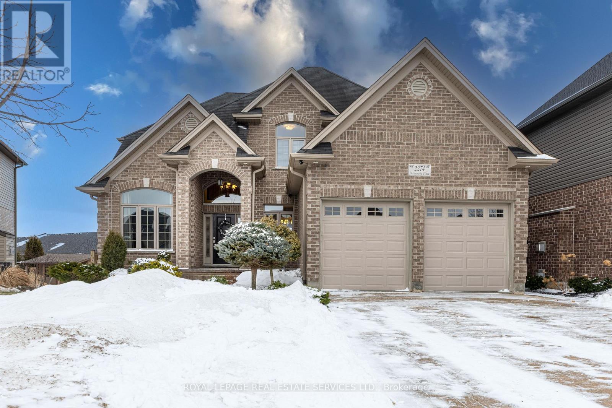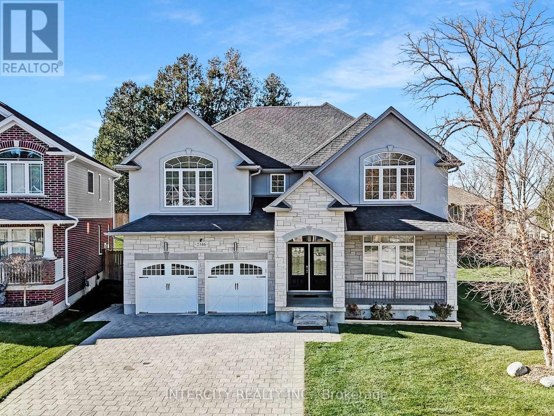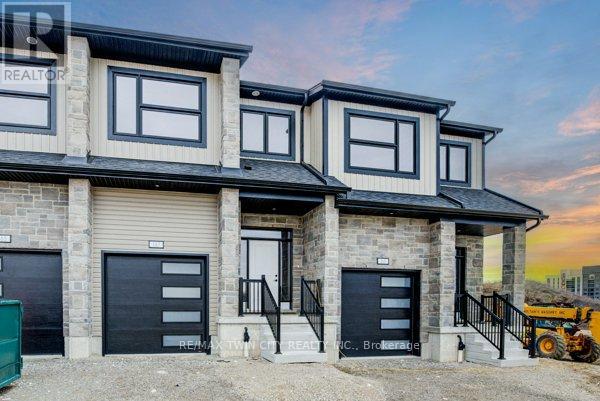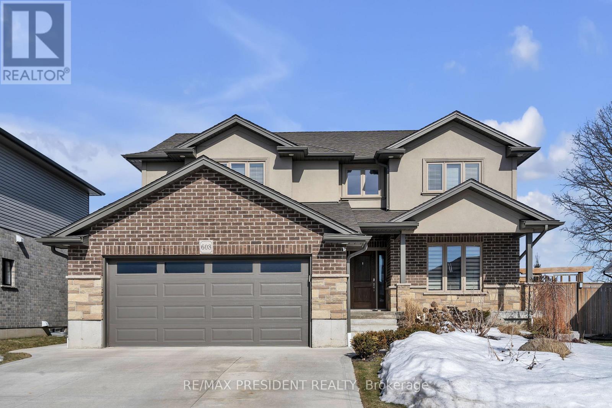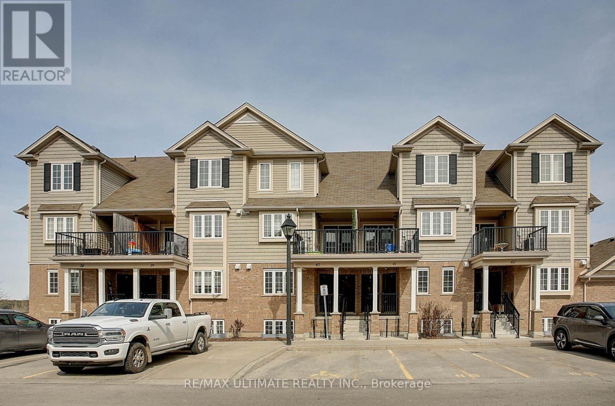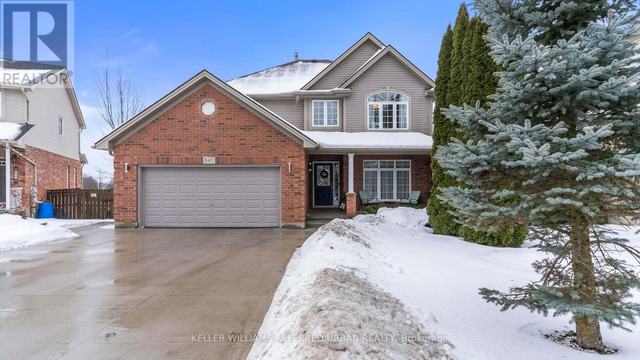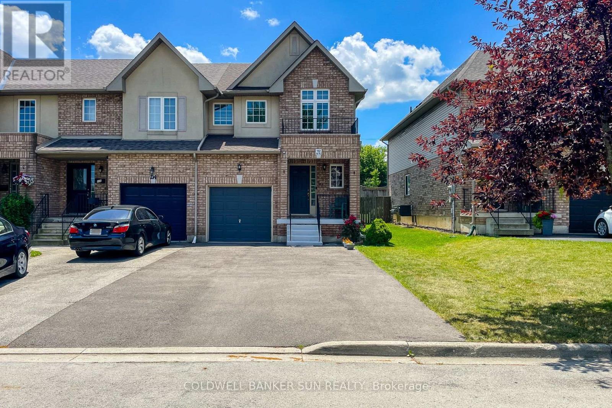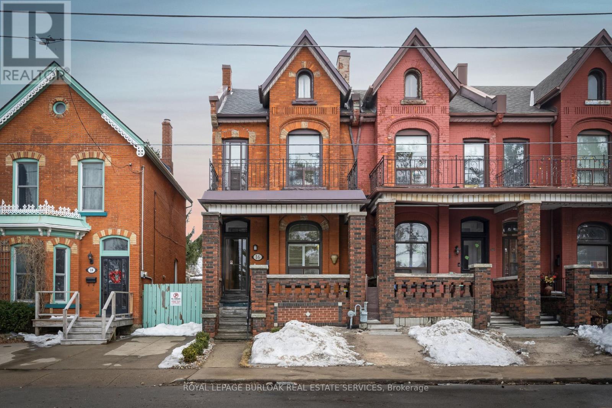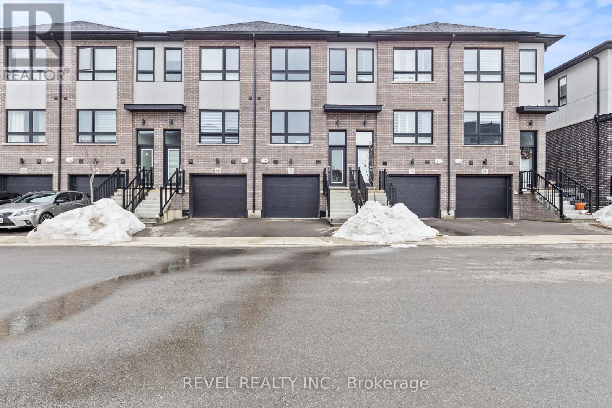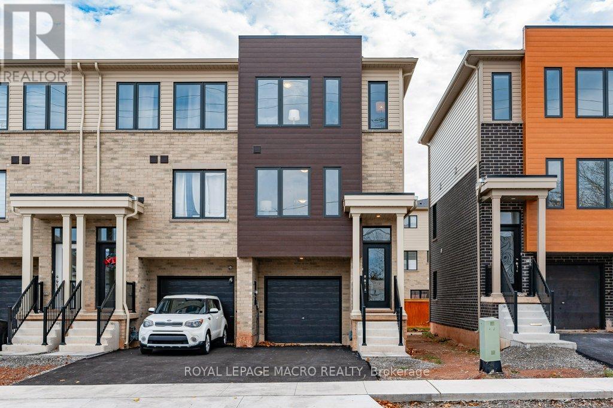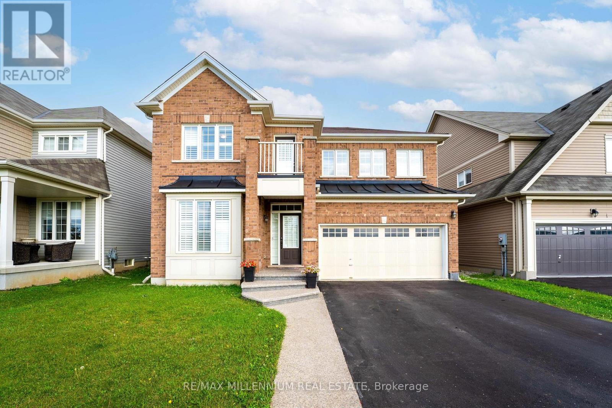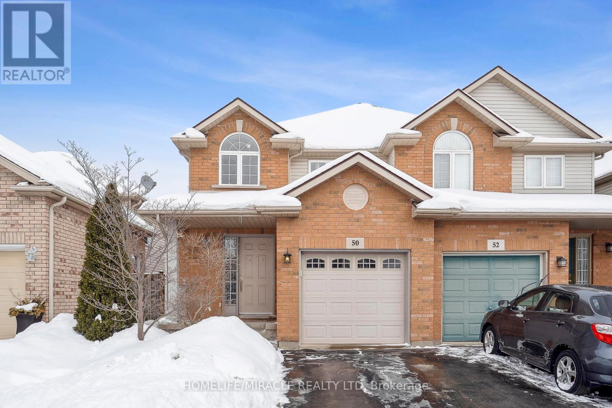7 Yates Avenue
Cambridge, Ontario
Nestled on a quiet street in a family-friendly neighborhood, this stunning 4-bedroom, 2.5-bath is filled with upgrades and timeless charm. Meticulously maintained, this property offers both luxury and comfort. The top 5 features of this home include: 1.SPACIOUS INTERIOR An open-concept main floor with hardwood and tile flooring, a cozy gas fireplace, and an inviting covered front porch set the stage for comfortable living. With parking for six (four spots on the stunning stamped concrete driveway plus a two-car garage), this home is perfect for hosting guests or for a large growing family. 2.GOURMET KITCHEN Stainless steel appliances, endless granite countertops, a large island, and abundant cabinetry make this a dream for any home chef 3.LUXURY PRIMARY SUITE Retreat upstairs to a large primary bedroom featuring a spa-like ensuite with an oversized glass walk-in shower, double sinks and a corner soaker jacuzzi tub. 4. FINISHED BASEMENT An open-concept layout offers extra living space, with potential for expansion. The basement has a bathroom rough-in as well as a large cold room and ample storage. 5. PRIVATE BACKYARD OASIS Enjoy a heated saltwater pool with a tranquil waterfall, ample space for dining, entertaining, and relaxing in your own slice of paradise! The pool was installed in 2011 with the safety cover installed in 2018. (id:55499)
Shaw Realty Group Inc.
57 Eagle Avenue
Brantford, Ontario
Attention first-time home buyers, downsizers, and investors! Welcome to 57 Eagle Avenue, a beautifully renovated bungalow featuring modern, neutral finishes throughout. This charming home offers 3 bedrooms + a den and office, 1 bathroom, and 2 kitchens, with the potential to easily convert the basement into an in-law suite or potential rental property. Step inside to find freshly painted walls, ceilings, trim, and casings, complemented by wide planked, luxury vinyl flooring that flows seamlessly throughout the home. The bright, open-concept main floor is perfect for entertaining. The kitchen boasts white shaker-style cabinets, stainless steel appliances, subway tile backsplash, quartz countertops, and a stylish island. The main floor includes 3 spacious bedrooms and a 4-piece bathroom with a newer vanity and a tub/shower combo. Downstairs, you'll find a second full kitchen with matching white shaker-style cabinets, quartz countertops, and subway tile backsplash. The basement also features a large recreation room, den, office, laundry room, and a storage room offering plenty of versatile space. This is one you won't want to miss. (id:55499)
Revel Realty Inc.
206 - 455 Charlton Avenue E
Hamilton (Stinson), Ontario
Discover unparalleled views from this exquisite 796 sqft two-bedroom, two-bath boutique-style condo and features underground parking- a true urban gem! Revel in breathtaking vistas of natural beauty and the shimmering skyline at night. Modern upgrades include elegant stone countertops, sleek cabinetry, top-of-the-line stainless steel appliances, in-suite laundry with washer/dryer, and a spacious full-size locker. Positioned just moments from Hamiltons vibrant city center and tranquil nature pathways, this condo welcomes you with its airy and bright open floor plan, enhancing the allure of luxury living. The chefs kitchen is a culinary delight, showcasing ample cabinetry that reaches the ceiling, stunning quartz countertops, a beautiful glass backsplash, under-mount sink, and breakfast bar seating for four- perfect for entertaining! The versatile second bedroom can easily serve as a cozy den, or separate dining room, an expansion of the living space with frosted glass doors that promote an airy flow. Both bathrooms have been tastefully updated for your comfort. Enjoy the unbeatable convenience of in-suite laundry, a generous triple-sized locker, and prime underground parking situated just steps from the elevators. Centrally located, this building is mere minutes away from three major hospitals, McMaster University, and the bustling bars and restaurants of Augusta and James Street. Exceptional building amenities include a fully equipped gym, party room, bike storage, and ample visitor parking. Don't miss your chance to embrace luxury living in the heart of Hamilton! Outdoor enthusiasts will appreciate the close proximity to the Hamilton Rail Trail for daily walks, while incredible shopping and dining options await just around the corner. The perfect spot for downsizing, first-time in Buyers or savvy investors! New iKEA wardrobe will be supplied for 2nd Bedroom. (id:55499)
Royal LePage Burloak Real Estate Services
14 Waterbow Trail
Kitchener, Ontario
Welcome to 14 Waterbow Trail, located in Heart of Picturesque Grand River Area, steps to Eden Oak Park in Kitchener. Spacious 4+2 bedroom, 4 Wash Detached Home with Legal basement apartment ideal for extended family or rental income. This well-designed home offers a functional layout, generous living spaces, and modern finishes. Featuring Stone and Brick Front, Outside Gemstone lights, with 9ft Ceiling, Updated and Extended kitchen with Quartz Counters, Centre Island, Pantry, Backsplash, SS Appliances with Gas Stove. Located in a top-rated school district with both Public and Catholic school options. Conveniently close to shopping, highways 401, Hwy 8 and essential amenities. Enjoy nature with Grand River Trail just a short walk away. A perfect blend of comfort, convenience, and investment potential. Don't miss this opportunity. (id:55499)
Exp Realty
25 Udell Way
Grimsby (542 - Grimsby East), Ontario
ELEGANT, EXECUTIVE HOME in Fabulous Dorchester Estates, only steps to park & picturesque escarpment. Open concept design with high ceilings, gourmet kitchen with large island and granite counters. Impressive great room open to kitchen with gas fireplace and hardwood floors. Open staircase to upper-level leads to very spacious primary bedroom suite with stunning escarpment views, walk-in closet, fireplace, and 4-piece ensuite bath. Upper-level laundry room with washer and dryer. Sliding doors from kitchen lead to oversize aggregate concrete patio and very private yard with wonderful views. Large windows throughout bring in abundant sunlight. Carpet-free home. OTHER FEATURES INCLUDE: Kitchen appliances, washer, dryer, 2 fireplaces, gas BBQ hookup, fully paved double driveway, gas stove top, 2.5 baths, newer furnace & C/Air unit, garden shed. Location, Location! A pleasure to show. (id:55499)
RE/MAX Garden City Realty Inc.
178 Millen Road
Hamilton (Stoney Creek), Ontario
Welcome to your dream oasis in the heart of Stoney Creek! This exquisite detached home combines modern elegance with outdoor leisure, perfect for families and entertainers alike. As you step inside, you'll be greeted by a bright and spacious open-concept living area featuring large windows that flood the space with natural light. The gourmet kitchen boasts stainless steel appliances, with a Gas Stove a chefs delight ,granite countertops, and a breakfast island, ideal for culinary enthusiasts. The adjacent family area boosts 15' soaring cathedral ceilings with a gas fireplace with custom cabinetry perfect for family gatherings and entertaining friends. Retreat to the serene primary suite, complete with a luxurious ensuite bathroom and walk-in closet space. Two additional well-appointed bedrooms in the lower level provide comfort and versatility, perfect for guests, children, or a home office. A beautifully designed family bathroom completes the interior. Step outside to your private backyard paradise! Premium rare 50' x 220' Lot, The custom-designed pool with stamped concrete glistens under the sun, surrounded by a stunning patio area that's perfect for lounging or hosting summer barbecues. The stylish cabana offers shade and convenience, featuring a built-in bar and lounge area for relaxing afternoons by the water. For sports enthusiasts, the property includes a basketball court, providing endless fun and fitness right at home. Whether you're shooting hoops or enjoying a swim, this outdoor space is tailored for a lifestyle of leisure and enjoyment. Plenty of Parking for 8 Cars, Situated in a friendly neighborhood, this home offers easy access to parks, schools, Hwy and local amenities. (id:55499)
RE/MAX Ultimate Realty Inc.
156 Finsbury Avenue
Ottawa, Ontario
This home demands attention; thoughtful floorplan & gorgeous selections. Boasting over 5,000 sqft of premium living space. Limestone exterior w/ black windows,doors. Newly built, never lived in, Richcraft Custom Spokes Elev C in the highly desirable neighborhood of Stittsville. 9'ft ceiling on main and 2nd floor. Oak stairs, hardwood floors, Gourmet kitchen w/large island for entertaining, premium cabinets, backsplash & granite countertop. Main floor bdrm w/full washroom. Garage entry to the house, walk into a mudroom. $200K+ in builder upgrades, premium lot, no back neighbors. Laundry on 2nd floor, every bdrm upstairs has an ensuite. Upper floor has bright & spacious primary bdrm w/a luxurious custom walk-in closet, 5 piece ensuite w/his & hers sinks. All other bedrooms are large w/full baths. Lower level w/ massive rec space, bdrm. Lots of natural light. Close to all amenities. (id:55499)
Ipro Realty Ltd.
17 Morris Drive
Belleville (Belleville Ward), Ontario
Welcome to 17 Morris Dr, a delightful 4+1 Bedroom and 4 Bathroom residence that perfectly blends comfort and style in the heart of Belleville. This inviting home offers a beautiful setting and modern amenities, making it an ideal choice for families, first-time buyers, or anyone looking to settle in a vibrant community. Step outside to your private backyard retreat, perfect for barbecues, gardening, or simply unwinding in the pool. The well-maintained yard provides plenty of space for children or pets to play. Situated in a friendly neighborhood, this home is conveniently located near schools, parks, shopping, and dining options, making it easy to enjoy all that Belleville has to offer. Don't miss the opportunity to make this charming home yours! Schedule a viewing today and experience all the warmth and convenience of 17 Morris Dr. in Belleville. (id:55499)
Century 21 Leading Edge Realty Inc.
74 Raspberry Trail
Thorold (558 - Confederation Heights), Ontario
Discover the perfect blend of comfort, convenience, and investment potential with this beautifully maintained 3+1 bedroom, 4-bathroom semi-detached home in Confederation Heights. Thoughtfully designed for modern living, this property offers spacious interiors, a separate side entrance, and high-quality upgrades, making it an excellent choice for families, investors, or first-time homebuyers. The main level features a bright and open-concept living area, perfect for entertaining, along with a well-equipped kitchen featuring a brand-new gas stove and dishwasher, with direct access to a fully fenced backyard. Upstairs, you'll find a spacious primary suite with a walk-in closet, a jacuzzi tub, and a separate shower. Two additional bedrooms and a full bathroom provide ample space for family living. The lower level, with its separate entrance, includes a bedroom, laundry, a full 3-piece bathroom, and two egress windows, presenting excellent rental income potential or in-law suite possibilities. This home also boasts a brand-new roof (2024) for long-term durability and a new furnace (2023) to enhance energy efficiency and year-round comfort. Located in a prime area, it offers easy access to Brock University, Highway 406, shopping centers, and local amenities. Whether you're searching for a move-in-ready family home or a high-yield investment property, this one checks all the boxes. (id:55499)
Homelife/miracle Realty Ltd
2274 Ballymote Place
London, Ontario
Nestled in the prestigious Ballymote Woods, one of only two exclusive courts in the neighborhood, this stunning executive home by Waverly Homes features 4+1 bedrooms, 3.5 baths, and over 3,880 sq. ft. of impeccably designed living space. A grand two-story foyer and gleaming hardwood floors sets the stage for this elegant residence, showcasing soaring 9-ft and cathedral ceilings, tray ceilings, crown molding, and extra-high baseboards throughout the main floor. The formal dining room, and open-concept living/ family room, overlooking the kitchen, is bathed in natural light, pot lights, and a cozy gas fireplace. A chef's dream, the gourmet kitchen boasts a granite centre island, built-in desk, custom cabinetry, stainless steel appliances, a stone backsplash, an oversized sink, and sliding doors leading to a deck overlooking the backyard. The laundry/mudroom offers garage access, a walk-in closet with built-in shelving, a laundry sink, and ample storage. Upstairs, the luxurious primary suite impresses with a spa-like five-piece ensuite featuring a large tub, a stand-alone shower, and a double vanity.Three additional spacious bedrooms with bright windows and ample closet space complete the upper level, along with a well-appointed five-piece main bath. The fully finished basement, with extra-high ceilings features a bright recreation room with above-grade windows, a stylish bar, and a cozy gas fireplace. A fifth bedroom and a three-piece bathroom provide additional comfort and functionality. The backyard is fully finished and enclosed by a fence installed just four years ago, complemented by a stamped concrete driveway and patio for a polished, sophisticated look. Located minutes from Masonville, Western University,and University Hospital, this home is close to scenic walking trails, a community centre, shopping,and top-rated schools. Combining luxury,space,and convenience, this home is a rare find in an exceptional neighbourhood! Some photos have been virtually staged. (id:55499)
Royal LePage Real Estate Services Ltd.
4003 Lower Coach Road
Fort Erie (328 - Stevensville), Ontario
Immaculate 1380 sqft, 2+1-bedroom bungalow plus a fully finished basement! Built in 2016 and situated on a 50 x 115 ft property, this family-friendly neighbourhood is located in the quiet village of Stevensville just minutes to the Fort Erie Conservation Club, Chippawa Creek, Crystal Beach and only a short drive to Niagara Falls and the Casino. Wonderful curb appeal, a paved 4-car driveway and an attached double garage welcome you. Enter through a portico into a tiled foyer with direct access to the garage. An open concept main level offers large living spaces for entertaining with a 10-ft raised ceiling, oak hardwood and a mantled gas fireplace with shiplap feature wall. The tiled kitchen has plenty of cabinetry including a large corner pantry, stainless appliances, and a 3-seat peninsula. The dining area provides space to host large family dinners with access out to a 3-season screened-in porch. There are two spacious bedrooms including a primary with walk-in closet and ensuite privilege to an oversized 5-piece main bathroom with jetted soaker tub and walk-in shower. This bathroom also provides accessibility potential. The finished basement offers excellent recreation space with a built-in bar. There is a third bedroom, second full bath, laundry, and a multi-purpose space (office/home gym). Large windows allow for plenty of natural light. Outside there is ample space for grilling and relaxing in the manicured yard with multiple decks and privacy screen. Incredible value! (id:55499)
Royal LePage State Realty
2346 Leeds Crossing
London, Ontario
Welcome to this exquisite 5+2 bedroom, 5 full bathroom home, showcasing an elegant natural stone façade, lush landscaping, and a wide stone driveway with ample parking. Nestled in a peaceful, family-friendly cul-de-sac, this property exudes sophistication from the moment you arrive. The double-door entrance leads to a main floor with 9-foot ceilings, adding a sense of spaciousness and grandeur. The main level offers a chefs dream kitchen complete with premium stainless steel appliances, custom cabinetry, and a generous island perfect for entertaining. Adjacent to the kitchen, the dining room boasts a vaulted ceiling with LED lighting and flows into a bright great room filled with natural light. Large windows overlook a vast, lush backyard with a natural firepit area, creating a seamless indoor-outdoor living experience. A spacious bedroom and a full bathroom complete this floor, adding convenience for guests or family. Upstairs, four luxurious bedrooms await. The master suite includes a 5-piece ensuite, a custom walk-in closet, and a cozy fireplace, while the second bedroom has its own 3-piece ensuite and walk-in closet. The upper-floor laundry room is thoughtfully designed with built-in cabinetry and a sink. The fully finished basement is perfect for extended family or guest accommodations, featuring two spacious bedrooms, a full bathroom, a designated laundry area with hookups, and a laundry sink. A home theater/recreation room with a cozy fireplace completes this level, creating an ideal retreat. With high-quality finishes and no carpet throughout, this home combines luxury, comfort, and practical design for family living. (id:55499)
Intercity Realty Inc.
46 Sinden Road
Brantford, Ontario
This charming, bright and beautiful detached home facing the east features 4 spacious bedrooms which include 2 Primary bedrooms with 5 piece ensuite washrooms and a jack & jill washroom shared vetween the other 2 bedrooms on the 2nd level. The main level boasts of a spacious kitchen, living, dining & breakfast area. Main level laundry room. Walk out to the patio from the breakfast area. Close to park, grocery stores, banks, schools & daycare center. (id:55499)
Right At Home Realty
8 Brookfield Avenue
Ingersoll (Ingersoll - South), Ontario
Welcome to this stunning custom built property located less than 5 minutes from Hwy 401 in Ingersoll. Located in a pristine and sought after neighborhood, this home blends small town charm with the convenience of access to urban amenities. This home was custom built in 2017 with function and quality in mind. Features 9ft ceilings on the main floor and walkout basement level. The open concept main floor with walkout to a covered upper deck is perfect for family living and entertaining. The bright and airy kitchen features an island, granite counter tops, soft close cabinets/drawers and a large walk in pantry! Main level includes a laundry room which has direct access to the private 2 car garage. 4 sizeable bedrooms on the upstairs level, including the master suite which boasts a spacious ensuite bathroom. The walkout basement feels just as bright and welcoming as the upstairs with almost 700 square feet of more living space including a full kitchen, complete with it's own center island and granite counter top. The lower level also has a bedroom with large windows, full bathroom and its own laundry room. The walkout from the lower level takes you to another covered deck. This space is perfect for entertaining, family time, an in-law suite, guests or even rental potential! The backyard has been meticulously designed with quality time in mind as it has a fully fenced yard, stamped concrete patio, fire pit, play structure and covered deck with a misting system to keep you cool on those hot summer days. There are also natural gas hookups for bbqs on both the main level deck and the basement patio. Also included: owned water softener and filter system, HVAC, rough in for central vac, 2 fridges, 2 stoves, 2 washers, 2 dryers, 2 microwave ovens and 2 dishwashers. Located close to highly rated schools, in a desirable neighborhood and Including all high end finishes throughout, there are so many features to this home, you must see it to believe it! (id:55499)
Spectrum Realty Services Inc.
167 Dunnigan Drive
Kitchener, Ontario
Welcome to this stunning, brand-new townhome, featuring a beautiful stone exterior and a host of modern finishes youve been searching for. Nestled in a desirable, family-friendly neighborhood, this home offers the perfect blend of style, comfort, and convenienceideal for those seeking a contemporary, low-maintenance lifestyle. Key Features: Gorgeous Stone Exterior: A sleek, elegant, low-maintenance design that provides fantastic curb appeal. Spacious Open Concept: The main floor boasts 9ft ceilings, creating a bright, airy living space perfect for entertaining and relaxing. Chef-Inspired Kitchen: Featuring elegant quartz countertops, modern cabinetry, and ample space for meal prep and socializing. 3 Generously Sized Bedrooms: Perfect for growing families, or those who need extra space for a home office or guests. Huge Primary Suite: Relax in your spacious retreat, complete with a well appointed ensuite bathroom. Convenient Upper-Level Laundry: Say goodbye to lugging laundry up and down stairs its all right where you need it. Neighborhood Highlights: Close to top-rated schools, parks, and shopping. Centrally located for a quick commute to anywhere in Kitchener, Waterloo, Cambridge and Guelph with easy access to the 401. This freehold end unit townhome with no maintenance fees is perfect for anyone seeking a modern, stylish comfortable home with plenty of space to live, work, and play. Dont miss the opportunity to make it yours! (id:55499)
RE/MAX Twin City Realty Inc.
107 Forbes Crescent
North Perth (Listowel), Ontario
Welcome to 107 Forbes Crescent, a spacious 5-bedroom, 3-bathroom bungalow. With an impressive 1,956 square-feet above grade, the main floor features hardwood flooring, ceramic tile, and a luxurious 12-ft ceiling in the living room. The gas fireplace provides warmth and charm, perfect for cozy evenings. The kitchen has granite countertops with a oversized eat-in island and plenty of cabinets for storage. The primary bedroom features a stunning tray ceiling and overlooks the backyard and the ensuite bathroom has a double sink and walk-in glass shower. The basement has ample space and provides an additional two bedrooms, full bathroom, spacious rec room and a walk-up to the garage. To complete the in-law suite there are hookups for the kitchen available. Enjoy your morning coffee on the back deck with the rising sun. Listowel boasts a rich community feel, with nearby shops, parks, and schools. ** This is a linked property.** (id:55499)
Keller Williams Innovation Realty
28 Taylor Drive
East Luther Grand Valley (Grand Valley), Ontario
Lovely townhome with no homes currently behind! Large yard with new lower deck, and a great upper deck off the kitchen to watch the sunsets from! Great layout in this spacious home, with open design main floor, with a big kitchen, including center island, great sized eating area and laundry closet! Stainless steel appliances and a newer backsplash as well as a pantry closet complete this space! Comfortable living and dining space and a powder room on the main level! Upstairs you'll find 3 great sized bedrooms, with the primary at the front! Spacious main bath has a Solatube for natural light all the time! The lower level offers garage access, a huge storage closet under the stairs and a rec room with a walk-out to the new desk and back yard! The utility room houses the water heater ('25 owned hi-eff) and the furnace. The A/C is 2 years new! The large garage offers plenty of space for a vehicle, storage and has a man door walkout to the back yard! Fenced on 2 sides, with a temporary fence at the back overlooking a pond. **EXTRAS** Newer A/C unit, great location in family friendly neighborhood! (id:55499)
Ipro Realty Ltd.
32 Princeton Place
Belleville (Thurlow Ward), Ontario
Settlers Ridge freehold end-unit townhome offers unbeatable value in this sought-after subdivision. Thoughtfully designed from top to bottom, the main floor features hardwood cabinets, quartz countertops, a walk-in pantry, and a raised breakfast bar overlooking the spacious living and dining areas with beautiful hardwood flooring. A convenient powder room and a walkout to the back deck and fully fenced yard complete this level. Upstairs, you'll find three generously sized bedrooms, all with updated laminate flooring. The primary bedroom boasts a walk-in closet and ensuite, while the upper level also includes a laundry room and a four-piece main bath for added convenience. The almost fully finished basement offers even more living space with a rec room, utility area currently used as a home office and 2-pc bathroom that has space to add a shower. Forced air gas furnace, A/C, and an HRV system. Additional highlights include a single-car garage with inside entry, an extra-wide driveway, and a prime location within walking distance of a playground. Just a 5-minute drive to Highway 401, shopping, restaurants, and big box stores, plus only 15 minutes to CFB Trenton. (id:55499)
One Percent Realty Ltd.
135 Grosvenor Avenue N
Hamilton (Crown Point), Ontario
This Stunning, beautifully renovated 3-bedroom, 2-bathroom home is nestled in the heart of Hamilton's hip and vibrant sought after Crown Point West neighborhood. This move-in-ready gem offers modern upgrades, stylish finishes, and unbeatable convenience, just steps from trendy shops, restaurants, cafes and great schools. Step inside to an inviting open-concept main level with a bright living and dining area perfect for entertaining, featuring luxury wide plank floors, coffered ceiling and built in shelves. The stunning renovated kitchen is a true show stopper, featuring custom cabinetry, breakfast bar, quartz countertops, stainless steel appliances, a sleek high-arc faucet, and a floor-to-ceiling backsplash, combining modern style with everyday functionality. Upstairs, you'll find three spacious bedrooms, along with a beautifully updated bathroom. The fully finished lower level offers even more living space, family room, home office and an area that closes off to create a guest suite, plus an additional full bathroom, laundry and utility room. Outside, enjoy a private fenced backyard with secure parking for two cars, a rare find in the area! You're just steps from Ottawa Street shopping, Gage Park, top-rated dining, and public transit. Approximately 1678 sq. Ft. of total living space. ***EXTRAS*** Recent renovations from '20 to '23 include kitchen, bath, lead pipes replaced, new electrical, pot lights, new windows, doors and trim, new flat roof, waterproofing, sump pump, pot lights, luxury vinyl flooring, broadloom upstairs, whole home humidifier, high efficiency HVAC and furnace, nest thermostat, exhaust fans. Fence. Stainless steel appliances, washer, dryer. **EXTRAS** See full list of renos attached. Potential to add a 2nd piece bath on the main floor. See LA for details. (id:55499)
RE/MAX Professionals Inc.
106 - 678 Line 2 Road
Niagara-On-The-Lake (108 - Virgil), Ontario
This 2-bedroom, 2-bathroom ground-floor condo spans 1,145 square feet and offers a harmonious blend of comfort, privacy, and natural surroundings. Located in a small, well-built building crafted from durable stucco and stone, this unit is a rare opportunity to enjoy the perks of condo living with the added charm of a private garden. A wide sliding door leads to a secluded patio, offering a separate entrance and a peaceful outdoor space surrounded by privacy fencing on two sides and a chain-link fence at the back. The location is ideal, with Centennial Arena, walking paths, playgrounds, and sports fields just steps away. A short walk brings you to stores, restaurants, banks, and public offices, ensuring everything you need is easily accessible. Although the unit is not currently wheelchair accessible, its open concept, wide foyer, hallway, and single-level layout make it adaptable for accessibility. Combining natural beauty, convenience, and privacy, this condo is a unique find in a highly sought-after area. **EXTRAS** Kitchen appliances, front load washer and dryer, existing light fixtures (id:55499)
Gowest Realty Ltd.
238 West 19th Street
Hamilton (Buchanan), Ontario
This unique, legal 2-building / 2-family property includes a move-in ready 2-bedroom bungalow with finished basement, plus a fully renovated, stand-alone 1-bedroom apartment, currently rented to excellent tenats for $1700/mth. About half the mortgage could be paid by the stand-alone unit! Or . . . make this an investment property and rent out both buildings. The main house has a huge walk-out deck, looking out to a large backyard with a beautiful weeping willow in the middle. On a quiet street, just minutes away from Mohawk College, St Joseph's Hospital, schools and shopping. You'll find many green spaces, including Chedoke Park, within short walking distances. (id:55499)
Ipro Realty Ltd.
603 Hawthorne Place
Woodstock (Woodstock - South), Ontario
Stunning 6-Year-Old 4+2 Bedroom, 3.5 Bathroom Home in a Family-Friendly Cul-De-Sac Nestled in a serene country setting, this beautifully finished 2-storey home offers the perfect blend of modern luxury and peaceful living. Backing onto a scenic cornfield, this home is located within a family-oriented cul-de-sac, making it ideal for growing families. Inside, you'll find a spacious, carpet-free layout featuring engineered hardwood floors through out the main and upper levels. A grand front entrance welcomes you with a cathedral ceiling foyer, leading to a bright and open-concept kitchen and family room, both enhanced by recessed pot lighting. The large kitchen is a chef's dream, showcasing upgraded oak cabinetry, granite countertops, stainless steel appliances, a center island, and a generous pantry. An oversized sliding door off the dinette opens to a large deck, perfect for outdoor entertaining. The cozy family room features a gas fireplace, creating a warm and inviting atmosphere. There's also a separate dining room with elegant French doors, ideal for formal meals. he main floor is complete with a huge laundry room, a storage closet, and direct access to the garage. The solid oak staircase leads you to the second level, where you'll find a massive primary bedroom with two walk-in closets and a spa-like ensuite with double sinks, a separate shower, and a luxurious tub. The front bedroom also boasts a walk-in closet. The unique main bathroom offers a private, enclosed area for the toilet and tub, providing added privacy. The lower level features a massive rec room with pot lighting and laminate flooring, as well as good-sized 5th and 6th bedrooms, a 3-piece bathroom, and additional storage and cold rooms. Step outside to the fully fenced yard, complete with an oversized deck featuring a gazebo, a gasline for your BBQ, and a newer shed built in 2023.This home offers the perfect balance of comfort, style, and practicality in a tranquil, country-like setting. (id:55499)
RE/MAX President Realty
58 Sunrise Crescent
London, Ontario
Welcome to this beautifully maintained 3-bedroom bungalow in a desirable London neighborhood! This home offers a bright and spacious main floor with a functional layout, perfect for families or investors. Enjoy a stunning backyard retreat backing onto a serene green space, providing privacy and a peaceful view year-round. The separate entrance leads to a fully equipped 2-bedroom basement apartment, ideal for rental income or multi-generational living. With nearby amenities, and easy access to schools, shopping, and transit, this home is a fantastic opportunity! Don't miss out schedule your viewing today! (id:55499)
Royal LePage Signature Realty
41b - 15 Carere Cres
Guelph (Victoria North), Ontario
* MUST SELL* Sun Filled 3 Bedroom 2 Bath ,Town Home, Perfectly Situated In Demand North East Guelph. A Short Walk To Trails, Walking Paths, Parks and the Guelph Lake Sports Complex, Minutes To University Of Guelph. Laminate And Tile Throughout The Main Floor And Lower Level , Includes 1 Surface Parking And Complex Offers Visitor Parking. Great Location For First-Time Homebuyers, Family And Investors.. Enjoy This Quiet Neighborhood And All The Amenities That The Area Has To Offer. (id:55499)
RE/MAX Ultimate Realty Inc.
4 Hickory Lane
St. Thomas, Ontario
Looking for a perfect family home in a quiet sought after area? 4 Hickory Lane could be the answer you have been waiting for. This location is fantastic...located within walking distance of Lake Margaret and Pinafore Park and an easy drive to the amenities that the City of St. Thomas has to offer. It is a short drive to London and not far to the beaches of Port Stanley. This raised bungalow features 3 bedrooms on the main level with new carpet, 2 full 4 pc baths (one on each level), spacious eat-in kitchen with generously sized dinette area with walk out through patio doors to a large deck overlooking a well cared for yard and property. The basement is fully finished and offers a huge rec room, and an additional bedroom/games room with wall to wall closets with ample room for storage. This space could be great for those looking for multi-generational living accommodations. There is a spacious laundry/utility room also and additional storage area under the stairs. In the evening enjoy your sitting on your front covered porch or perhaps taking a stroll through the neighbourhood and along the trails near Lake Margaret. This is a family friendly neighbourhood and is close to schools, a sports complex, parks and trails. This is one you won't want to miss! (id:55499)
Peak Realty Ltd.
1276 Concession 1 Road
Niagara-On-The-Lake (103 - River), Ontario
Discover the perfect blend of an existing all-brick bungalow, 2 bedroom/1 bath, approx. 1,250 sq. ft., offering an open living room/foyer/kitchen area with luxury, comfort, and convenience in the picturesque Niagara region! This exceptional property offers a tranquil, serene setting while being just minutes away from local amenities, shopping, dining, and major highways. Whether you're seeking a peaceful retreat or a place to call home, this property is an ideal haven for families, professionals, or investors. Featuring expansive grounds with a charming chicken coop and a well-maintained horse stable, it's the ultimate retreat for those who enjoy country living with modern conveniences. Adding to its allure, this 8.58-acre farm is magnificently surrounded by rolling vineyards, offering breathtaking views and a peaceful, wine country lifestyle. Don't miss out on the rare opportunity to own a slice of Niagara's beauty and potential!" (id:55499)
Century 21 Property Zone Realty Inc.
847 Garibaldi Avenue
London, Ontario
Welcome to this stunning pristine 2340sf. family home in North London's desirable Stoneycreek neighbourhood. Located on a quiet, secluded street, near all amenities, schools, Western U., YMCA, & nearby transit, this home has the ideal location! Backing onto serene pond that offers stunning year-round nature views, privacy, &walking path access leading to Masonville Mall. Main flr feat massive open-cncpt livinrm/diningrm, lrg eat-in kitch w/ white cabinets, ceramic flrs, granite counter, centre island, modern backsplash, & elevated deck for enjoying your morning coffee while admiring the stunning view. Off the kitc is a cozy family room w/ gas fp. Numerous windows throughout create a bright airy ambiance. Powder room features an updated vanity & the main floor laund feat frontload washer/dryer. Updated oak staircase w/runner & iron spindles creates an open concept flow through main flr & upstairs. Oversized principal suite feat6'9 x 6'1 walk-in closet, 2nd closet & stunning 4 pc ensuite retreat w/separate glass shower, granite counters, ceramic flrs, & soaker. Quaint area off the master is perfect for home office & 3rd living space or easily converts back to a den & 4th bedrm as it still has the closet area. It features hardwood floors &plenty of light. Two more generous sized beds feat neutral broadloom & lots of closet space. Another spacious 4pc bth feat neutral decor & combo shower/tub. Downstairs is separated into licensed executive rental apartment w/ proper fire protection btwn units. Access to basement is through main house & the basement walk-out so home could be used for single family/rental/in-law suite/grown-adult child living at home! Dble concrete drive leads to concrete path & lrg back patio. Delightful French doors open to exceptional 1 bedroom + den open-cncpt aptw/ in-suite laund, laminate flrs, gorgeous bath w marble, kitch w/granite counters, SS appliances, & generous size walk-in closet. Beautiful landscaping w irrigation. Roof 2022. Central vac. (id:55499)
Keller Williams Referred Urban Realty
112 Meadow Wood Crescent
Hamilton (Stoney Creek Mountain), Ontario
Welcome To This Stunning 3 Bed 2.5 Bath Freehold End Unit Townhouse. Main Floor Features An Open Concept Floorplan With 8Ft Ceilings, Loads Of Natural Light, Hardwood On Main Floors, Extended Upper Height Cabinets, Newly Installed Quartz Counter tops with backsplash and Huge Pantry, Upstairs Will Impress With A Large Primary Bedroom with En-Suite Bathroom And Walk In Closet, Plus 2 More Generous Sized Bedrooms And Additional Full Bath, Laminate Flooring Throughout Second Floor. Basement Offers Huge Recreation Room With newly installed vinyl flooring and an additional Kitchen, Plenty Of Space for Extra Storage and Coinvent Laundry. This Home Also Features A Central Alarm System, Central Vac, And An Oversized 1 Car Garage With Exclusive 4 Car Driveway. Freshly Painted and many other updates (id:55499)
Coldwell Banker Sun Realty
16 Murray Street E
Hamilton (Beasley), Ontario
Discover this charming 2-story, end-unit century townhome, perfectly situated within walking distance of the vibrant Hamilton Harbourfront, James Street North restaurants, Art District, West Harbour GO Station, parks, schools, and public transit. With easy access to major highways, commuting is a breeze! This beautifully updated home features 3 bedrooms and 2 bathrooms, including a spacious primary bedroom with a walkout to a private balcony. The updated kitchen leads to a back deck, perfect for outdoor dining, while the fully fenced backyard offers a safe space for children or pets to play. Relax on the covered front porch and take in the neighborhood charm. Full of character, this home boasts stained glass windows, high ceilings, and a decorative fireplace. Updates include a modernized kitchen and bathroom, fresh paint, and new flooring throughout. (2024) New appliances(2024), copper water line, updated electrical panel, New Furnace and AC (2025). Street parking available with a permit. Move-in ready! (id:55499)
Royal LePage Burloak Real Estate Services
86 Glendarling Crescent
Hamilton (Winona), Ontario
Nestled in the heart of Fifty Point, 86 Glendarling Crescent offers the perfect blend of comfort, convenience, and modern living. This beautifully maintained 2-storey home, with a roof, furnace, and AC all replaced in 2024, is situated in one of Stoney Creeks most desirable neighborhoods, just a short walk from the stunning Fifty Point Conservation Area. Here, you can enjoy scenic trails, waterfront views, and outdoor activities all year round. With Lake Ontario close by, residents can take in breathtaking sunsets and the calming atmosphere of lakeside living, all while being only minutes from essential amenities. The sought-after location provides easy access to Winona Crossings, a vibrant shopping destination featuring grocery stores, restaurants, and a variety of retail options. Families will appreciate the proximity to top-rated schools, lush parks, and community spaces that enhance the friendly and welcoming atmosphere of the neighborhood. Whether you're looking for a peaceful retreat or a dynamic community, this home offers the best of both worlds. Inside, generous-sized rooms create a bright and inviting space, perfect for families or professionals seeking a spacious yet cozy place to call home. The well-designed layout ensures a seamless flow throughout the home, with ample natural light and stylish finishes adding to its charm. The fully finished basement provides additional living space, ideal for a recreation room, home office, or guest suite, offering versatility to suit your needs. This home is more than just a place to live its a lifestyle. With its unbeatable location, thoughtfully designed interior, and access to nature, shopping, and top-tier schools, 86 Glendarling Crescent is a rare find in a highly desirable community. Don't miss the opportunity to experience the best of Fifty Point living. (id:55499)
Exp Realty
395 A William Street
Cobourg, Ontario
"Cute as a button" single family, detached home on a huge lot for a lesser-than-condo price. Why live in a condo when you can own a freehold home in the similar price range without the monthly maintenance fees? Entertain friends and extended family on the huge front and back yard with BBQs in summer. Maybe even build a swimming pool in the backyard? Create an outdoor oasis for your family to enjoy the huge lot size. Development potential with R3 zoning, maybe build an extension dwelling unit or a fourplex / multiplex or an apartment building (subject to city approval). Given the huge lot size and R3 zoning, there are lot of possibilities. The owner has done many renovations and updates in past 2 years which include: replaced front and back doors, replaced windows, completely renovated washroom, replaced electrical wiring, replaced appliances (gas stove, electric oven, dishwasher, Euro-style washer/dryer), installed stainless steel range hood / exhaust (600 cfm), stainless steel backsplash in kitchen, electrical baseboard heaters, vinyl flooring in kitchen, remote controlled LED lights, replaced carpet in bedrooms and living room, installed Tesla EV charger. The house is conveniently situated just steps from amenities, restaurants and with easy access to parks, beach, marina, hospital and the 401. (id:55499)
Bay Street Group Inc.
195 Paris Road
Brantford, Ontario
Welcome to 195 Paris Road, a remarkable property in the vibrant city of Brantford, ON. This home offers over 2,700 square feet of total living space and is situated on a 52X179 lot and offers an abundance of living space with its unique 5-level back split design.. The home features four spacious bedrooms freshly painted and new carpet. The heart of this home is undoubtedly the large eat-in kitchen. It's an inviting area where you can enjoy casual meals or entertain guests. Adjacent to the kitchen is a separate dining room with garden doors that lead your private patio. Spacious living room where beautiful hardwood floors add warmth and elegance to the space. It's an ideal spot for relaxing and unwinding. You'll also find a generous family room that adds versatility to this already exceptional home. This property also includes a granny suite with its own separate entrance, offering potential for rental income or providing private quarters for extended stay guests. Outside, you will discover a fully fenced backyard waiting for your personalized touch perhaps an outdoor dining set up or gardening spot? The possibilities are endless! Located in Brantford, ON, this property places you at the center of numerous amenities. From parks and recreational facilities to shopping centers and restaurants - everything is within reach. This city is also known for its rich history and thriving arts scene with various museums and art galleries nearby. In addition, Brantford boasts excellent schools and easy access to public transportation routes making commuting hassle-free. Whether you're seeking exciting city life or quiet suburban living, this location truly offers the best of both worlds. Experience all that this extraordinary property has to offer at 195 Paris Road! A place not just to live but to thrive welcome home! (id:55499)
Century 21 Heritage House Ltd
676555 Centre Road
Mulmur, Ontario
Top 5 Reasons You Will Love This Home: 1) Experience the timeless charm of this Victorian-style farmhouse, a 26-acre retreat in Mulmur's picturesque rolling hills, once spotlighted in Country Homes magazine 2) Spanning over 4,300 square feet, this historic gem features five generously sized bedrooms and three bathrooms, seamlessly combining classic character with modern comforts 3) Thoughtfully designed for multi-generational living, the spacious layout showcases unique heritage details, including an antique sink, barn doors, and original wide-plank flooring 4) The inviting wraparound porch offers the perfect spot to enjoy peaceful morning views, while the wood-burning fireplace creates a warm and cozy haven after a day on the slopes, complemented by a beautiful backyard enveloped by mature trees and complete with a large back deck, ready to be enjoyed throughout the warmer months 5) Adventure awaits with direct access to the Bruce Trail, providing endless opportunities to explore nature in every season, with a short commute to in-town amenities, Shelburne Golf and Country Club, Boyne Valley Provincial Park, and Highway 89 access. 4,344 fin.sq.ft. Age 129. Visit our website for more detailed information. (id:55499)
Faris Team Real Estate
23 - 60 Canterbury Drive
St. Catharines (456 - Oakdale), Ontario
Stunning End-Unit Townhouse Backing onto Greenery in a Great Location! Shows Pride Of Ownership. Offering 3 Bed-3 Bath With Walk-In-Closet And 4Pc En-Suite In Master Bedroom. Open Concept Main Floor With Upgraded Kitchen With Island, Natural Light. Open Concept Kitchen With Large Island. Fenced Backyard. Walk To Shopping, Schools & 10 Minute Drive To Niagara Outlets, Niagara College, And Brock University. (id:55499)
Axis Realty Brokerage Inc.
17 - 720 Grey Street
Brantford, Ontario
Welcome to this brand-new (2023) 3-storey townhouse offering 1,552 sq. ft. of living space. With 3 spacious bedrooms and 3 full bathrooms, this home is perfect for comfortable family living. The main level features a single-car garage, a 3-piece bathroom, and a generous bedroom with walk-out access to the backyard, making it ideal for guests. The second level presents an open-concept design that combines the living, dining, and kitchen areas. The bright living room extends to a private balcony, offering a peaceful retreat. On the third level, you'll find a spacious primary bedroom with its own 3-piece ensuite, a second well-sized bedroom, and an additional 4-piece bathroom. Conveniently located near Highway 403, the Grand River, and just a short drive from downtown, this home offers easy access to both nature and city amenities. (id:55499)
Revel Realty Inc.
11 Redtail Crescent
Hamilton (Carpenter), Ontario
Stunning 3+2 Bedroom, 4 washrooms Detached Home With Finished Basement Apartment At Rymal/Upper Paradise. This House Features Stamped Concrete Entrance Stairs With Unique Stained Concrete Balusters, Open Concept, Lots Of Windows And Lights, Oak Staircase, Central Vacuum, Double Garage With Brand New Garage Door And Automatic Opener, Freshly Painted, Parking For Four Cars In Driveway, Main Floor Laundry, Three (3) Bedrooms All With Closet Organizers, Master Bedroom With Fireplace And 5 Piece Ensuite Including Jacuzzi/Double Sink/Glass Shower, Etc. In between is a beautiful family room where you can relax and entertain your family. There is no Retrofit status of the basement apartment. (id:55499)
Homelife/miracle Realty Ltd
15b Bingham Road
Hamilton (Mcquesten), Ontario
Welcome to Roxboro, a true master-planned community located right next to the Red Hill Valley Pkwy. This new community offers an effortless connection to the GTA and is surrounded by walking paths, hiking trails and a 3.75-acre park with splash pad. This freehold end-unit townhome has been designed with naturally fluid spaces that make entertaining a breeze. The additional flex space on the main floor allows for multiple uses away from the common 2nd-floor living area. This 3 bedroom 2.5 bathroom home offers a single car garage and a private driveway, a primary ensuite and a private rear patio that features a gas hook up for your future BBQ. Granite counter tops, vanity in powder room, a/c and new appliances included. (id:55499)
Royal LePage Macro Realty
420 West 5th Street
Hamilton (Buchanan), Ontario
This West Mountain gem is perfect for multi-generational families, investors, or anyone looking to secure their child's future near Mohawk College! With 6 bedrooms(4+2), 3 bathrooms, and a fully separate in-law suite with its own entrance, this home offers incredible flexibility. The lower level features two kitchens including a summer kitchen ideal for extended family, entertaining, or guests. Enjoy a fully fenced backyard, a cozy wood-burning fireplace, and a peaceful, family-friendly setting. Thoughtfully designed and full of potential, this home is a fantastic opportunity in a sought-after neighborhood. Don't miss out! (id:55499)
Century 21 Heritage Group Ltd.
16 Flamingo Drive
Hamilton (Bruleville), Ontario
This spacious 4 level back split has it all:an in-law suite w/separate entrance with 2 bedrms could possibly convert into 3.IDEAL for multi generational living.The solar panels will start generating yearly income in 2032 of $2,700-$3,000 for a total approx. income $15,000 over a 5 year period.The upper level boasts 3 bdrms. The master bdrm is a true retreat, offering 5 piece ensuite with Jacuzzi tub. A balcony overlooking the tranquil backyard where you can enjoy your morning coffee,a his and hers closet and separate walk-in closet(has plumbing available if a laundry room were desired). The Main floor has an updated eat-in kitchen w/granite counter, SS appliances, slide out pantry cupboard. An elegant dining/living area with hardwood floors, and bay windows w/California shutters. The lower level offers additional living space with a second kitchen/dining rm with a walkout to your backyard oasis perfect for entertaining or just relaxing. A large family room with a cozy wood burning fireplace. The 4th level offers a bedroom,& Lrg rec rm or possibly 2 more bedrooms. Location Location Location backing onto Bruleville Nature park, and just minutes away from Upper James,Limeridge Mall,Lincoln Alexander Prkwy,and an array of amenities. New roof w/vinyl protection(2019),new air cond.(2024),furnace upgraded with new computer panel(2018),new hrdwood main&2nd Flr. fence, pergola, deck/balcony(2015). (id:55499)
Right At Home Realty
Main - 515 Queensdale Avenue E
Hamilton (Eastmount), Ontario
Welcome home to a well-appointed three bed one bath main floor apartment in the highly coveted Eastmount neighbourhood on Hamilton Mountain. 515 Queensdale Ave E Main Unit offers a thoughtful design, with a separate living room spanning the front of the home, an inviting eat-in kitchen, and three well-sized bedrooms, on top of a simple 4 pc bath. Located just a 10-15 min walk away from the escarpment stairs, offering breathtaking lookouts and parks. Enjoy proximity to Jurvaninski Hospital, popular Concession St. shops, restaurants and more. With easy access to highways and public transit, this home is ideally suited for commuters or young families new to Hamilton. This home has a separate basement tenant, two-car parking is included in the rental rate, and utilities are split 60/40 between the main and lower unit. Reach out, schedule a viewing, and experience the comfort, convenience and style of 515 Queensdale Ave E Main unit for yourself. (id:55499)
Royal LePage Signature Realty
81 Kendrick Court
Hamilton (Ancaster), Ontario
Welcome to family-friendly charming 3-bedroom home with 2 full & 2 powder baths has Over 2500 Sf Of Finished Living Space (1729 Sf Main Floor & 2nd), There Is A Fenced Yard With Patio Area With Landscaped, Ambient Lighting. The Finished Basement Has A Huge Recroom Area & A 2Piece Bathroom. This Home Features fresh paint and new kitchen updates , A Large Primary Bedroom With Ensuite, Family Room With Gas Fireplace, & A Spacious kitchen/dining area. It has 1 covered & 4 open driveway parking. This location offers an exceptional lifestyle with high-ranked schools. Just a 5-minute drive to major retailers like Walmart, Canadian Tire, and grocery stores like Fortinos and Food Basics. Enjoy Ancaster's charming Wilson Street with boutiques, cafes, and amenities. Walk to nearby James Smith Park and enjoy other local parks and playgrounds. Tiffany Falls and hiking trails are a short drive for nature lovers. Excellent highway access simplifies commutes. (id:55499)
Right At Home Realty
48 Oat Lane
Kitchener, Ontario
Absolutely stunning modern style stacked townhome features 2 Bedrooms and 2.5 Bathrooms Spread Across 1,220 Square Feet . Beautiful Modern Eat-in Kitchen With Center Island, Stainless Steel Appliances & Pantry. Open Concept Living Room With Big Windows & Walk-out Balcony. 9ft Ceilings on the Main Floor. Master Bedroom With 4Pc Ensuite, W/I Closet & Walk-out Balcony. Spacious 2nd Bedroom Facing Park. Front-Load Washer & Dryer. 1 Parking Space Is Included And Is Conveniently Located Right Outside The Front Door!. It's move-in ready and located near St. Josephine Bakhita Elem. Schl , RBJ Schlegel park, quiet trails, shops, and highly rated schools, offering effortless access to the 401. **EXTRAS** Maintenance Includes Landscaping, Snow Removal, Maintenance And Repairs Of All Common Elements Including Roofs, Outside Porch, Stairs Etc. (id:55499)
Homelife/miracle Realty Ltd
7 Cyclone Way
Fort Erie (337 - Crystal Beach), Ontario
Located in the highly sought-after South Coast Village, mere steps away from Lake Erie, a rare opportunity to own perhaps the most exclusive model in the new Shores community of South Coast Village by Marz Homes in Crystal Beach. This "Annapolis" model is a 2 storey unit townhome featuring 1,540 sqft of well thought out living space and although a townhome, has no connected living space. This 3 bedroom, 4 bathroom home exudes sophistication and tranquility. If you're looking for a carefree lifestyle, close to the beach, restaurants, shops and trails, you will love what this home and community have to offer! The entry to this stunning property offers 18FT ceilings & an open concept layout. The spacious eat-in kitchen features granite countertops, a large centre island & seamlessly flows into the cozy living room & walkout to the fenced yard. Upstairs, the primary bedroom boasts a chic ensuite and walk-in closet, while two additional bedrooms, 4 pc bathroom & a laundry area complete this floor. The fully finished basement offers more space, including a large rec room and bathroom. Tastefully selected high end finishes, carpet free, and California Shutters throughout. Did I mention this home also has a large Tandem attached garage which is accessible in suite and from the backyard as well? Condo fees for your comfort and enjoyment includes exclusive and private use of the new clubhouse with pool, sports court and party room as well as lawn maintenance and snow removal. You will be fascinated with all the amenities this quaint neighbourhood has to offer! You will love it here! (id:55499)
Century 21 Signature Service
71 Cook Street
Hamilton (Binbrook), Ontario
Your Search Ends Here!! Immaculately Maintained 5 Bd/4 Bath Home Located On A Quiet Family Friendly Street In Highly Sought Area Of Binbrook. Perfect For 1st Time Buyers/Investors. Upon Entering The Home, You Will Be Treated To A Sun Filled Main Level Featuring A Beautiful Living Room & Dining Room Combo With Office Room. Eat In Kitchen With Granite Countertops Leads To Large, Covered Deck With Fenced In Backyard. The Upper Level Boosts 4 Bedrooms And 3 Full Washrooms With Hardwood Floor. Laundry Option Available In The Upstairs 4Pc Washroom. Finished Basement Offers 1 Bedroom, Kitchen And Full Washroom.Separate Entrance Can Be Made Easily For The Basement. Gas BBQ Line, Gazebo in the Backyard. Book Your Showing Today!!!! (id:55499)
RE/MAX Millennium Real Estate
50 Raspberry Trail
Thorold (558 - Confederation Heights), Ontario
Welcome to 50 Raspberry Trail, your personal paradise nestled in the desirable West Confederation Subdivision of Thorold. This beautifully upgraded home offers an ideal location just minutes from walking trails, shopping, parks, schools, transit, highway access, and the Brock University. Step inside and be greeted by a luxurious and cozy atmosphere with an open-concept layout that's perfect for both everyday living and entertaining. The home has been freshly painted and features modern upgrades throughout, including smart lighting, pot lights with dimmers in every room, and a central vacuum system. Enjoy the comfort of a gas fireplace in the spacious living room, and the convenience of a main-level laundry room. The private, fully fenced backyard offers a serene escape, ideal for outdoor relaxation. Additionally, this property comes with a newly installed, fully paid water heater and water softener, ensuring comfort and peace of mind for years to come. A small area of the basement has been finished, offering the perfect space for a home office. The remainder of the basement is ready for your personal touch, allowing you to create your ideal space. This home truly has it all a functional layout, smart features, and an unbeatable location. Don't miss out on this exceptional opportunity! (id:55499)
Homelife/miracle Realty Ltd
331 Mountsberg Road
Hamilton, Ontario
Your Sanctuary Estate Awaits With This Sprawling 3,000 Sq Ft Home Tucked Away On The Countryside In Flamborough And An Hour Drive To Toronto. Set On Over 1.7 Acres Of Secluded And Landscaped Grounds, This Home Offers The Perfect Mix Of Modern Luxury And Rural Charm. Your Foyer Greets You And Leads To Your Great Room, With Picturesque Scenes of Nature All Around You. The Scavolini Kitchen Boasts Gaggenau And Bosch Appliances, Equipped With A Butler Pantry, Perfect For The Home Chef. The Primary Suite Features A Large Walk-In Closet with Custom Built In Organizers And 5 Piece Ensuite. 3 Car Garage Perfect For Car Lovers Or Can Be Used As A Workshop. Step Out To Your Rear Patio with In-Ground Immerspa Plunge Pool(2021) And Arco Pergola, Perfect For Family Get Togethers Throughout The Year. This Home Was Designed with A Due South-Facing Orientation, Flooding It with Natural Light Throughout The Day During All 4 Seasons. The Expansive Unfinished Basement Gives You The Option To Create An In-Law Suite, Apartment Rental, Golf Simulator or Just About Anything You Can Dream of. Upgraded Lighting Throughout, Comfortaire Heat Pumps With Heads In Primary And Great Room, Whole Home Surge Protector, Invisible Fence And Generator Panel Are Just A Few of The Many Upgrades Included With This Home. Truly Must Be Seen To Be Appreciated. (id:55499)
RE/MAX West Realty Inc.
78 Tilbury Street
Woolwich, Ontario
Attention first-time buyers and investors! Your dream home awaits at 78 Tilbury St. This prime location offers unbeatable convenience, with easy access to Kitchener, Guelph, as well as the airport. Enjoy being just minutes from top-rated schools, a community centre, shopping, and dining. Designed for a growing family, this home features three spacious bedrooms, including a primary suite with a walk-in closet and a modern ensuite, plus a full bathroom upstairs and a powder room on the main floor. The bright, open-concept kitchen flows seamlessly into the living room and leads to a fully fenced backyard. The laundry room is conveniently located upstairs. Beautifully upgraded with modern finishes and meticulously maintained, this AAA home is a rare find that wont last long! Renovated recently with all new quartz countertops in Kitchen and all washrooms. Freshly painted. (id:55499)
Proedge Realty Inc.
148 Tollgate Drive
Hamilton (Ancaster), Ontario
Welcome to this meticulously maintained 4-bedroom detached home, offering over 3200 sqft above-ground living space in Ancaster. Featuring 9-ft ceilings and seamless flooring & tile throughout, this home combines elegance with modern comfort. The spacious living room facing the beautiful front yard, and combining with the dining. The open-concept family room flows into the recently upgraded gourmet kitchen, complete with granite countertops, customized backsplash, S/S appliances and premium finishes. A spacious breakfast area overlooks the landscaped backyard, creating the perfect setting for relaxation and entertainment. A big den offers convenience for people WFH. Upstairs, 4 good-sized bedrooms. The primary suite boasts a spa-like ensuite and a walk-in closet, while the additional bedrooms feature large windows, filling the space with natural light. A versatile open sitting area can be converted into a 5th bedroom, or additional bathroom to suit your needs. Over $$$150K in upgrades, including roof, window, new kitchen, professionally finished basement, ample pot lights, elegant LED chandeliers, and more. The front and backyard showcase beautiful interlocking and a landscaped garden. Prime Location! Situated in a quiet, family-friendly neighborhood, walking distance to Ancaster High School (IB program) and just minutes from parks, golf courses, shopping, hospitals, and Hwy403. A perfect blend of style, comfort, and convenience - Don't miss it! (id:55499)
Smart Sold Realty

