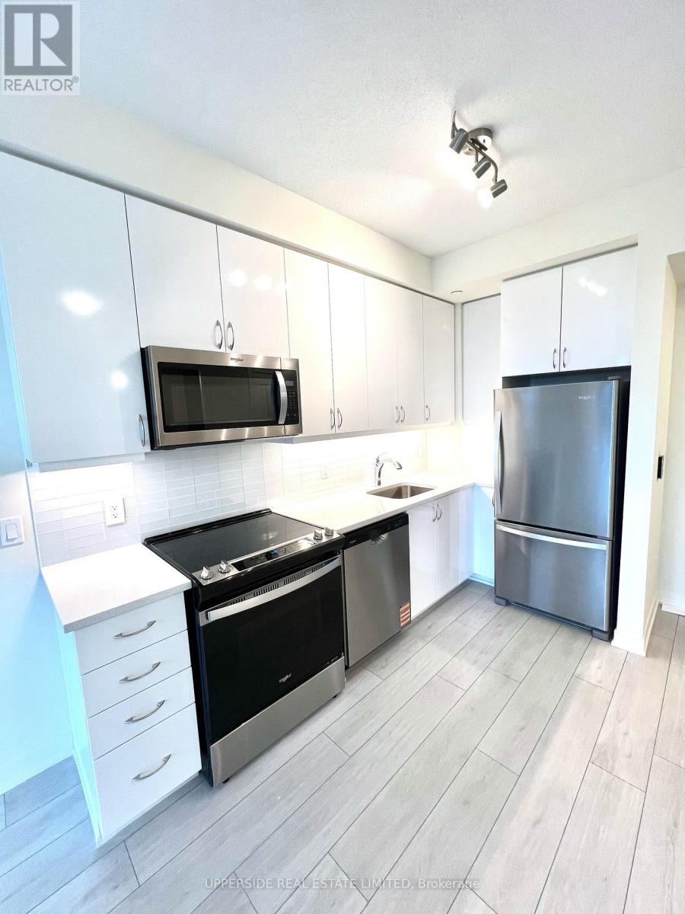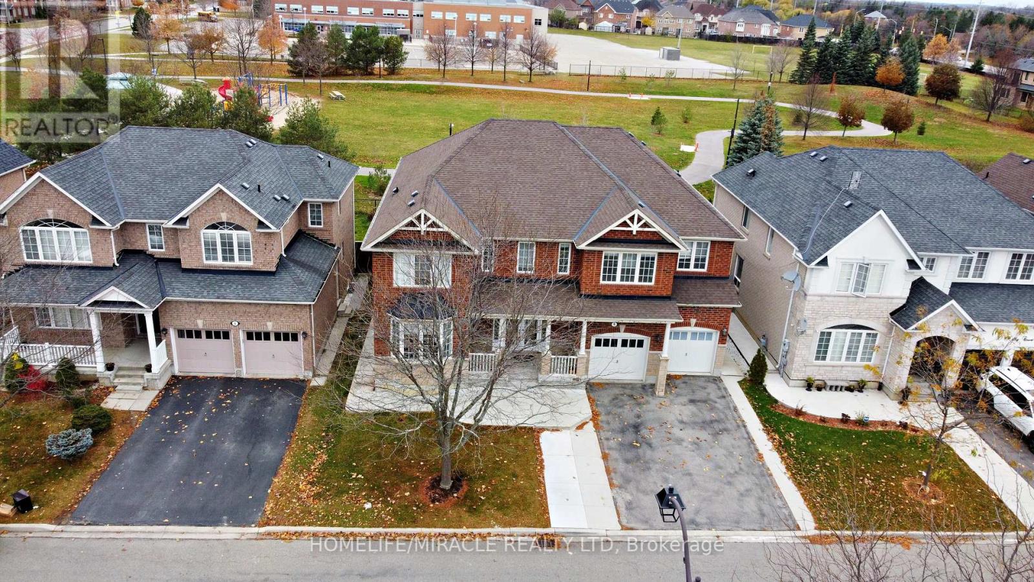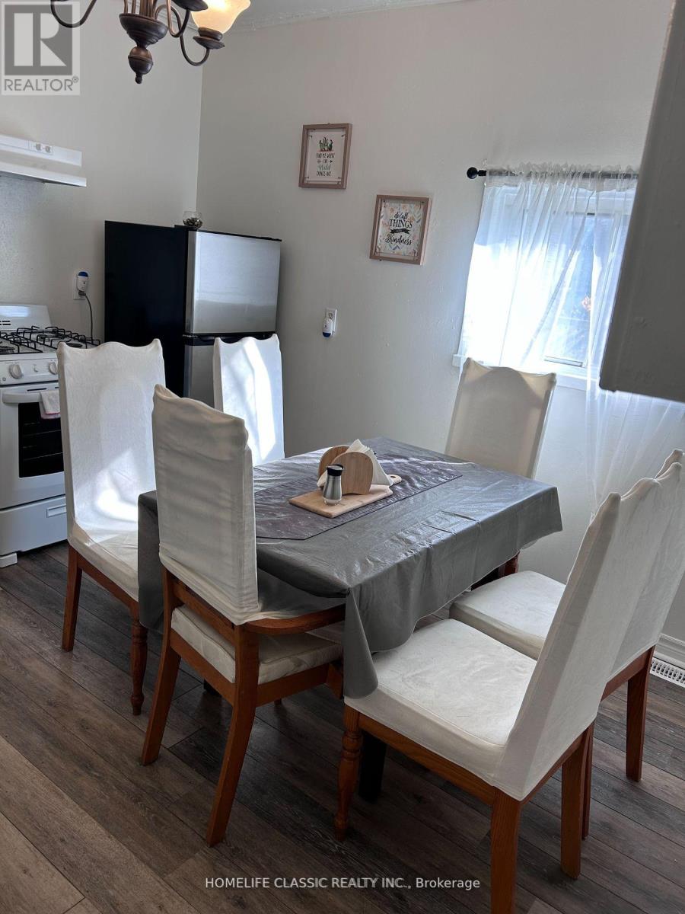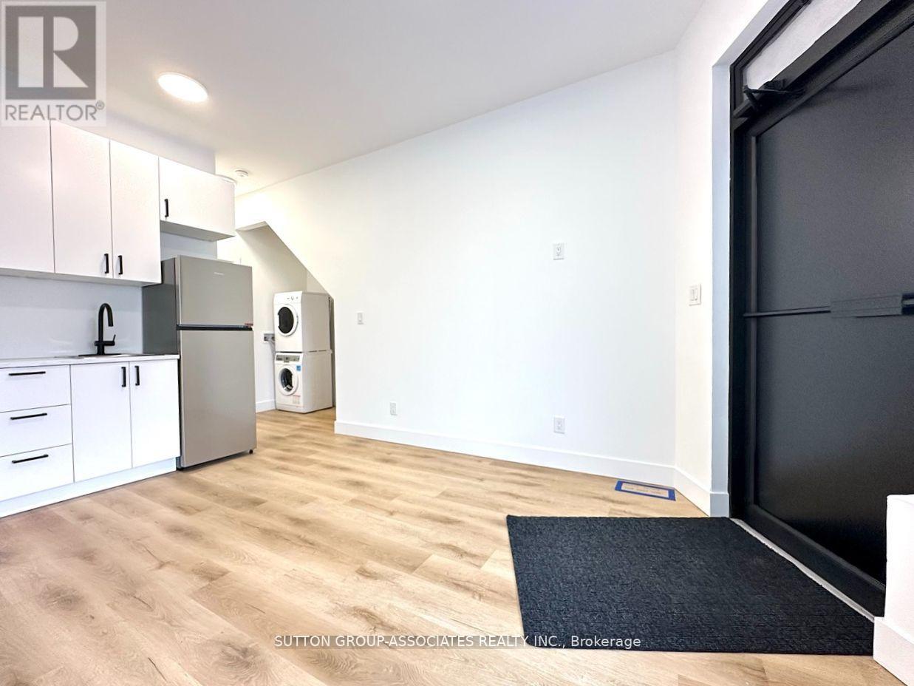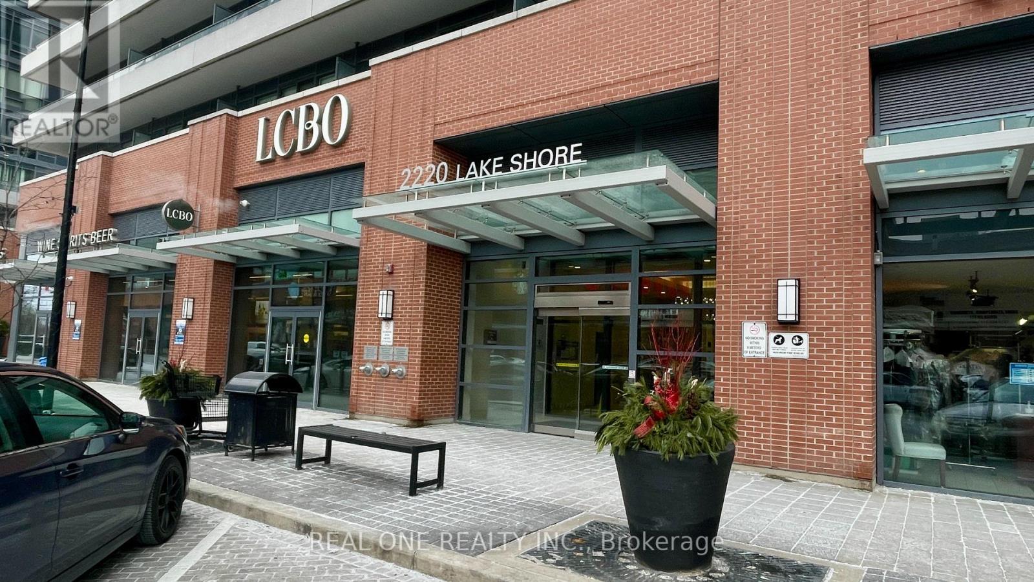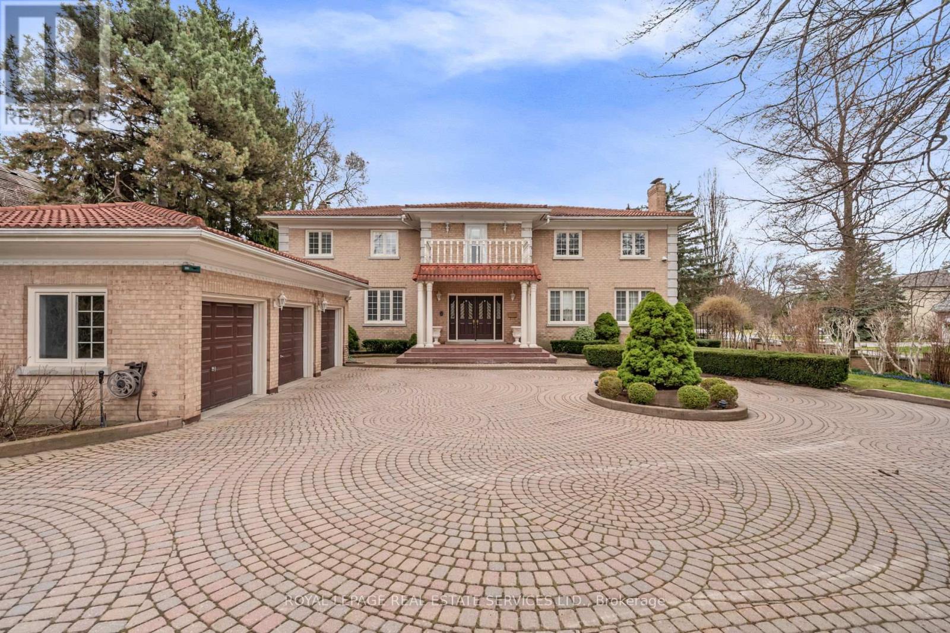38 Bowery Road N
Brantford, Ontario
Two-year new 3 beds 3 baths townhouse offered for rent starting June 1st. Youll fall in love with the family friendly neighbourhood of Henderson thats close to great schools, shops, playgrounds and Brantford's award-winning trail system. Youre in the heart of the city and have the Natural beauty of the Grand River just steps away. Over 1590 square feet of living space will give your family ample room to live and entertain. Welcome to 38 Bowery Road! Walking through the front door into your foyer youll appreciate the amount of natural light that fills your living room from the oversized windows. Easy access from the garage into the main floor living space and a powder room complete this level. A modern kitchen awaits with storage space. Step out from the kitchen through the sliding patio doors onto a spacious deck, perfect for enjoying your morning coffee or hosting summer barbecues. Climbing up your second level, this home provides even more for your familys needs. Youll find 3 bedrooms. Your primary bedroom comes with a walk-in closet along with your personal en-suite bath. This home has lots to offer for all families. You wont find many houses in the market with these many features, in a great neighbourhood at this price point. Book your viewing today! (id:55499)
Exp Realty
119 Thackeray Way
Minto, Ontario
The Woodgate A is a brand-new, modern farmhouse 2-storey semi-detached home designed to offer both comfort and style with a unique layout that maximizes privacy. Unlike traditional semi-detached homes, this one is only attached at the garage wall, providing enhanced noise reduction for a more peaceful living experience. The exterior showcases a beautiful blend of brick, stone, wood, and vinyl, creating a warm and inviting curb appeal. A covered front porch adds to the charm, welcoming you inside to a bright, open-concept layout with 9 ceilings on the main floor. The thoughtfully designed living, dining, and kitchen areas feature a neutral color palette, hardwood and ceramic flooring, and modern lighting that complement the hard surface countertops in both the kitchen and bathrooms. The kitchen features sleek cabinetry, an island with a breakfast bar, and a smart layout that maximizes functionality for everyday living and entertaining. Upstairs, the primary suite offers a spacious walk-in closet and a luxurious ensuite with a fully tiled walk-in shower and glass door. Two additional bedrooms, a well-appointed 4-piece bathroom, and a convenient laundry room complete the second floor. The unfinished basement provides the perfect opportunity to create additional living space, featuring an egress window and a 3-piece rough-in, allowing for future customization to suit your needsfinish it yourself or hire the builder to complete it for you! Additional features include an oversized garage with a man door, a paved asphalt driveway, a sodded yard, and a landscaped walkway with a step. This home is equipped with soft-close drawers and doors, central air conditioning, and the Tarion Home Warranty, with the survey included. An appliance package is available for purchase. With incentives already applied, this home is an incredible opportunity to own a stylish, high-quality new build. Visit the Model Home at 122 Bean St. to experience it in person! (id:55499)
Exp Realty
976 Griffith Street
London, Ontario
Prime location! Welcome to 976 Griffith Street! A generous single detached home located in the Byron neighborhood of London. It is a highly desirable and family-friendly community known for its peaceful environment and natural beauty. Just steps to well-rated schools, Byron Somerset Public School, Springbank Park, Boler Mountain. Public transit and shopping are easily accessible. This beautiful 2-story house features 4 bedrooms +1 den upstairs. The spacious master bedroom with an ensuite bathroom and walk-in closet, and 3 good-sized bedrooms with a 3-piece bathroom. The main floor offers ample space with a large hardwood floors living room, a formal dining room and breakfast area, 2-piece bathroom and a convenient laundry room, a cozy family room with a gas fireplace. The open-concept kitchen is a stunning blend of elegance and functionality, with high-end stainless-steel appliances, plenty of cabinet space, and a polished upgraded marble countertop. A well-lit office provides convenience for working from home. The basement features a large, fully finished great room and a 2-piece bathroom, making it an excellent space for family gatherings and entertainment. Additionally, it offers a spacious storage area and a well-sized workshop room. A beautifully landscaped yard with a well-maintained garden and a new deck with a gazebo. The whole house has done extensive renovation and upgrades: Roof(2014), Windows(2020-2024), Hardwood floor(2019), Kitchen marble countertops(2015), Kitchen sink(2024), Range Hood(2020), Washers and Dryers(2020), Stove(2020), Refrigerator(2020), Ceiling lights upgrades(2025), professional painting on the entire wall(2025). Don't miss this opportunity, schedule your private showing today, it won't last long! (id:55499)
Bay Street Group Inc.
520 Barton Street
Hamilton (Stoney Creek), Ontario
Prime Highway-Adjacent Automotive Facility Stoney Creek, ON. Exceptional 5,364 sq. ft. two-story auto service garage at the high-traffic corner of Barton St. & Dewitt Rd., minutes from Hwy 8 & QEW. Dual road frontage ensures maximum visibility & easy access for commuters, fleets & local clientele. Property Features 3 Oversized bay doors with space for 4 hydraulic lifts (existing lifts included). Modern office space: Bright first-floor reception + second-floor private office suite Detached 12'x20' garage for storage or specialty services ample customer parking with asphalt lots & accessibility ramps Highway-facing pylon sign for premium exposure Zoning & Business Potential:C2 Zoning: Ideal for auto services, medical clinics, financial offices, restaurants & more Move-in ready: Freshly painted, energy-efficient HVAC, & 600V/125A 3-phase power Flexible workspace: Concrete floors, dedicated storage, & expandable mezzanine Location Perks: Surrounded by residential, retail & industrial hubs Quick Access to Hwy 8, QEW & Upper Central Pkwy Perfect for entrepreneurs looking to expand or start an automotive business in a turnkey facility with unbeatable visibility! *For Additional Property Details Click The Brochure Icon Below* (id:55499)
Ici Source Real Asset Services Inc.
11 - 75 Ryans Way
Hamilton (Waterdown), Ontario
Discover this stunning end-unit townhouse nestled in a sought-after community, backing onto serene greenspace for ultimate privacy. This beautiful home offers, 3 Spacious Bedrooms & 3 Bathrooms, Attached Garage with Inside Entry for convenience, Open-Concept Main Floor with a large, modern kitchen, Fully Finished Basement featuring an additional family room, Minutes to the QEW, making commuting a breeze, Great Local Schools & Amazing Parks nearby. Enjoy the perfect blend of comfort, style, and location. Don't miss this incredible opportunity! (id:55499)
RE/MAX Escarpment Realty Inc.
2809 - 38 Annie Craig Drive
Toronto (Mimico), Ontario
Brand new building in the heart of South Etobicoke by the lake! The bright open concept Vacant one-bedroom unit offers a functional layout with floor-to-ceiling windows that bring in plenty of natural lights. Featuring 9 ft ceilings, modern finishes, quartz countertops, stainless steel appliances, and a large open balcony - this unit has it all! Located in a prime AAA+ area, just 5 minutes from transit, shops, restaurants, banks,trails and more! Vacant unit with open move in date. (id:55499)
Upperside Real Estate Limited
8 Nelly Court
Brampton (Vales Of Castlemore), Ontario
A stunning turn-key home in the prestigious neighbourhood of Vales of Castlemore. Luxuriously renovated from top to bottom, with close to 6000sf of living space, this home features a gourmet kitchen, an office, separate living, dining & family rooms, 5 bedrooms + entertainment/flex area, 2 finished basement units (one for you & other for rental potential!). Legal 2nd dwelling basement has 2 bedrooms, separate laundry & a separate entrance. This home has high-end finishes & upgrades (spent around $300k), lots of storage, no sidewalk, and ENDLESS possibilities to suit your needs. MUST SEE! :) ***** (id:55499)
Homelife/miracle Realty Ltd
3223 Dundas Street
Toronto (Junction Area), Ontario
Great Investment Property In The Prime Junction Area! Public Lane access To The House. Close to Grocery Stores, Caffe's, Patio's, & all amenities. Tenants are paying all utilities. Separate Entrance to 2 Bedroom Basement Apartment. House was Renovated in 2023. (id:55499)
Homelife Classic Realty Inc.
3223 Dundas Street
Toronto (Junction Area), Ontario
Great Investment Property In The Prime Junction Area! Public Lane access To The House. Close to Grocery Stores, Caffe's, Patio's, & all amenities. Tenants are paying all utilities. Separate Entrance to 2 Bedroom Basement Apartment. House was Renovated in 2023. (id:55499)
Homelife Classic Realty Inc.
1 - 1630 Weston Road
Toronto (Weston), Ontario
All-Inclusive Price! New Completely Renovated 1 Bed Unit Available For Lease In The Transit-Friendly Weston Neighbourhood. Featuring Modern Design With Stylish Finishes, Abundant Natural Light. All-Inclusive Rent Covering Water, Gas, Electricity, Air Conditioning, In Suite Laundry & High-Speed Internet! Everything You Need For Easy, Stress-Free Living Is Here! (id:55499)
Sutton Group-Associates Realty Inc.
809 - 2220 Lake Shore Boulevard W
Toronto (Mimico), Ontario
Luxury Condo With South and west views Of Lake Ontario, park, creek, bridge, trails. Freshly painted one bedroom condo with new laminate floor. Quartz Counters, floor To Ceiling Windows, 1 Parking & 1 Locker Included. Great Amenities W/Gym, Game Room, Guest Suite & Full-Size Indoor Pool. Direct Access To 24H Metro Store, Shoppers Drug Mart, Banks, Cafe's, Restaurants & Starbucks. Step To Ttc, Parks, Lake, Trails, Beach, Close To Highway, Qew, Cne, And Much More. (id:55499)
Real One Realty Inc.
49 Thorncrest Road
Toronto (Princess-Rosethorn), Ontario
Introducing 49 Thorncrest Rd, a custom-built 5-bedroom residence in the prestigious Thorncrest Village neighborhood, available for the first time. Nestled on a spacious, irregular 90 feet by 150 feet lot, which features approximately 6,975 Square Feet of Total Living Space (See Attached Floor Plans). This home is one of only 200 with access to the Thorncrest Village Home Association. Enjoy exclusive amenities such as clubhouse access, a private saltwater pool, tennis courts, and neighborhood events for a fee. The timeless interior features herringbone flooring on the main level and a custom eat-in kitchen with granite counters, stainless steel appliances, and walk-out to the patio. The home includes large combined living and dining rooms, a spacious family room with a marble fireplace, a convenient office space, and a 2-piece bathroom. The upper level has 5 well-sized bedrooms, including a primary suite with a walk-in closet and updated bathroom. The lower level, completely renovated in 2015, features a full eat-in second kitchen with a walk-up to the backyard, a Dining Room area, a massive laundry room with built-ins and granite counters, a large recreation room with Fireplace, Roughed in Sauna, and a 3-piece bathroom. Outside, you'll find a 3-car garage that is heated and a circular driveway that accommodates an additional 4 cars. The property is a nature lover's oasis, complete with a greenhouse featuring fig trees and plants, a gazebo, and lush trees and plants surrounding the property. Located in central Etobicoke, you'll have easy access to highways, Bloor Street restaurants, the airport, and private golf courses such as St. George's or Islington. Don't miss the opportunity to experience upscale living in this exquisite Thorncrest Village residence. (id:55499)
Royal LePage Real Estate Services Ltd.






