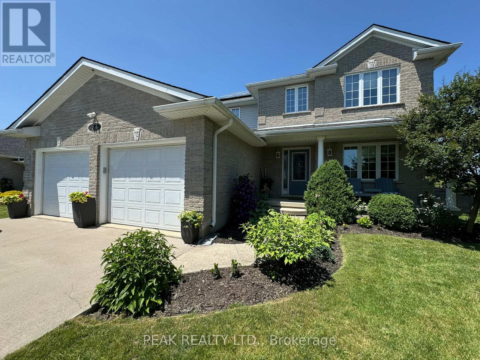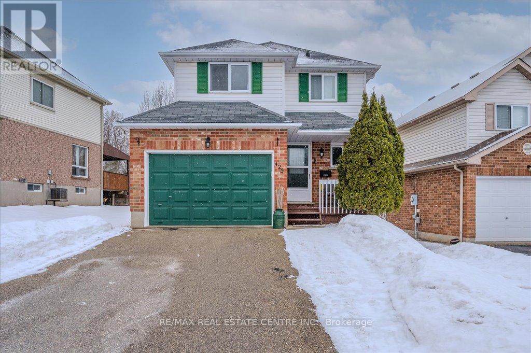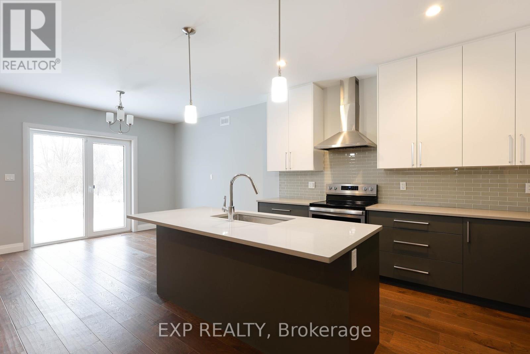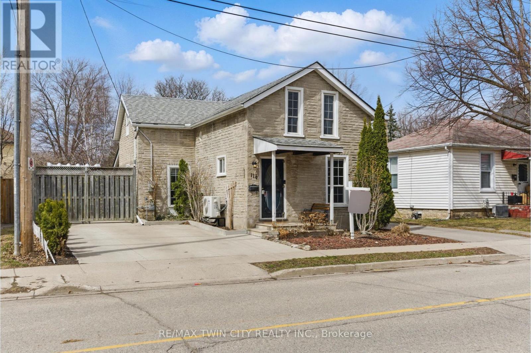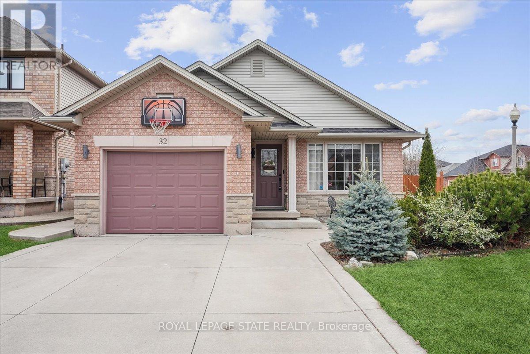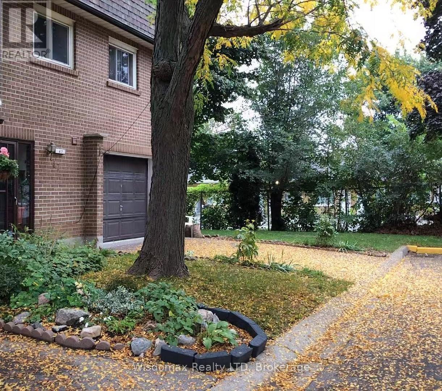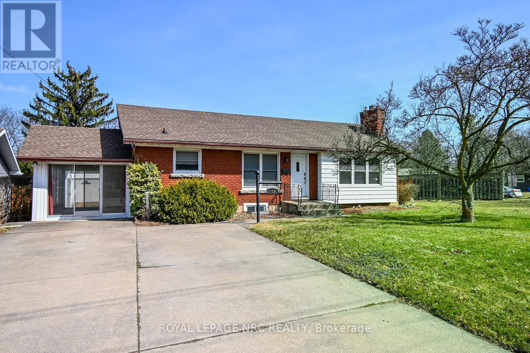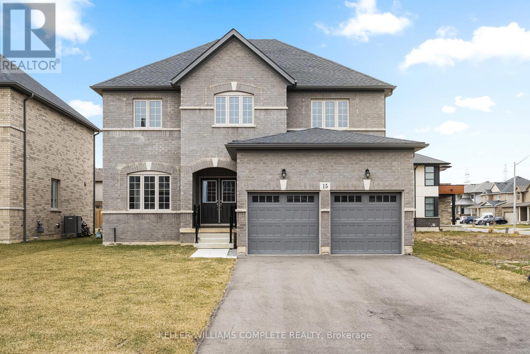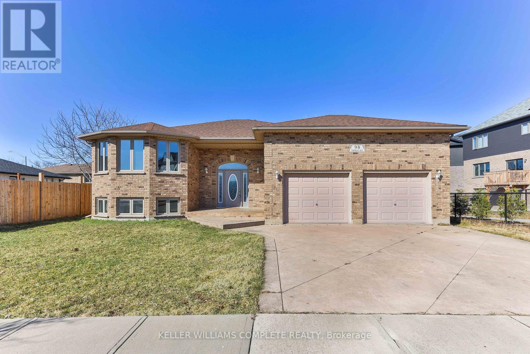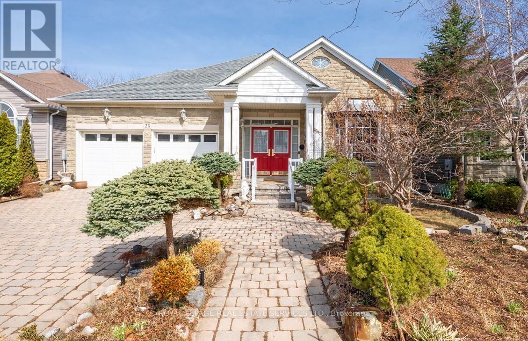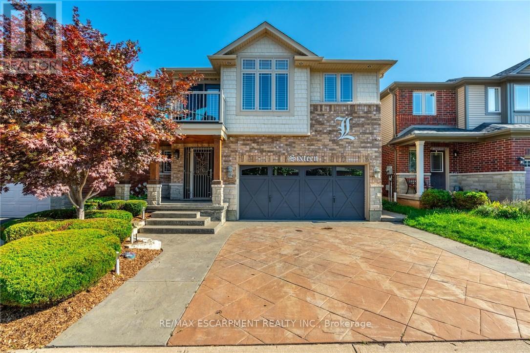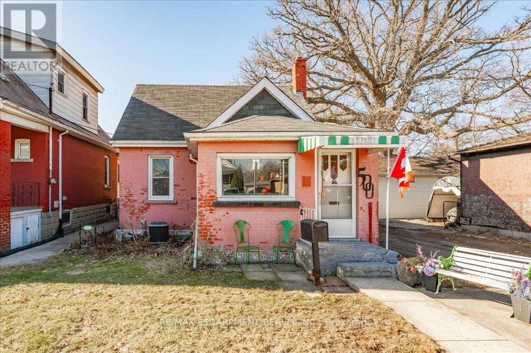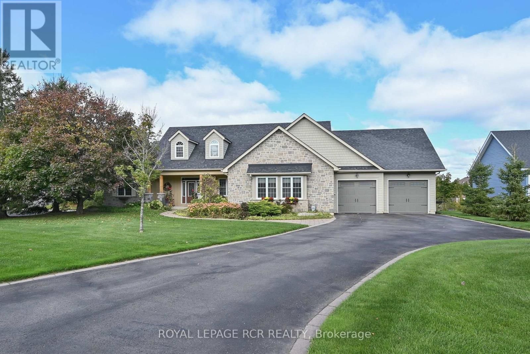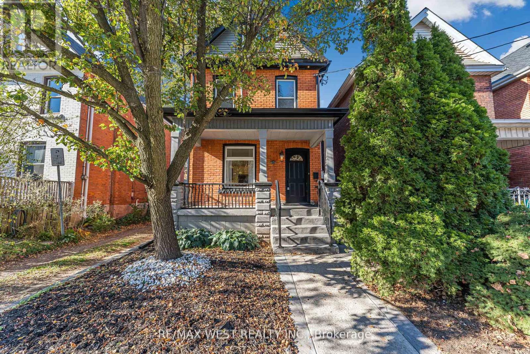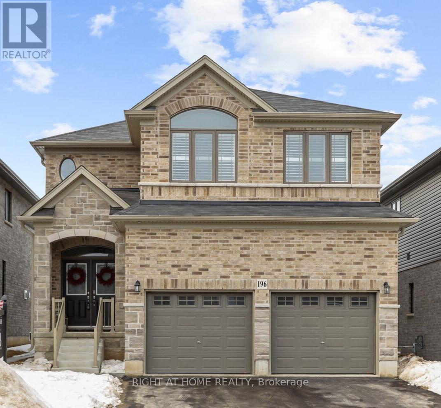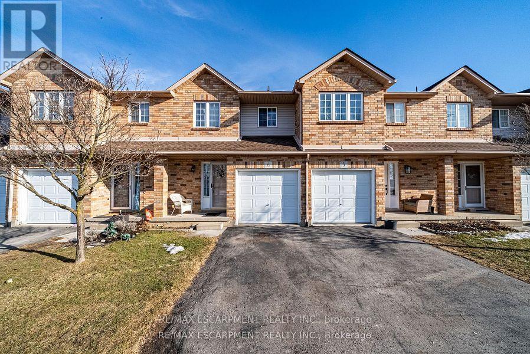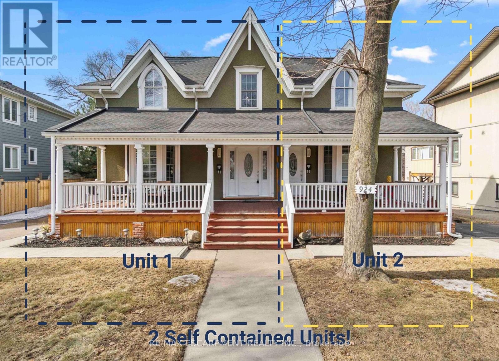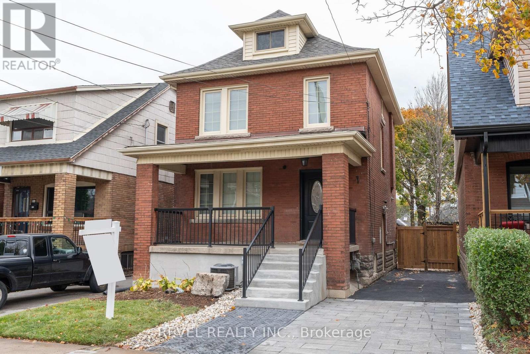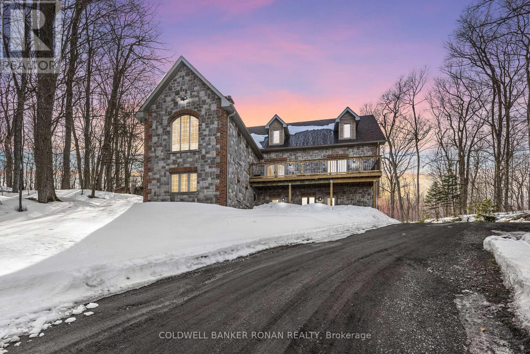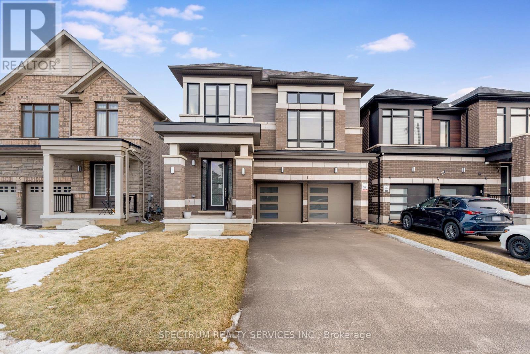117 Orchestra Way
Ottawa, Ontario
Welcome to this stunning 6-bedroom, 4.5-bathroom home in the coveted Riverside South community, Located on a premium extended lot, With 9' ft Ceilings And Over 4000 sqft Of Living Space, and income potential. Comes with Several Upgrades such as Harwood, Potlights, Quartz Countertops, 240 Voltage upgrade for electric car. The fully finished basement apartment,complete with a separate entrance, includes a full kitchen, bedroom, and additional finished space that could serve as a second bedroom, making it a perfect rental unit or an in-law suite. Enjoy the Large outdoor space for relaxation and entertaining.Located near parks, top schools, shopping, and newly built Light Rail Station and transit. (id:55499)
Royal LePage Signature Realty
260 Wellington Street E
Wellington North (Mount Forest), Ontario
Welcome home! This adorable gem is ready for you. Perfect starter home, located in the quaint town of Mount Forest, this Victorian home was built in 1883, and is filled with character - wood trim, lots of windows, and super cozy! As you enter, a closed-in porch to the front door entrance has lots of room and LOTS of Sunshine! Hardwood flooring in most areas. Updated kitchen is a great space for cooking and entertaining! Updated cabinets, counters and with luxury vinyl flooring! There is also a back "ante room" off the kitchen with 2 pce bath, laundry room & door out to the back deck as well as a side porch off the kitchen with two closets and lots of room for coming in from outside! Formal living room with hardwood flooring, and a great size for entertaining! Formal dining room also has hardwood flooring! Wide wood baseboards and trim add to the character! Head upstairs to 3 good sized bedrooms with lots of character! Primary bedroom has dormer window and walk-in closet. Second bedroom has a 4 Pce ensuite. Third bedroom has walk-in access to the attic and lots of possibilities! Solar tube skylights allow some "inside sunshine" throughout the home! A fenced yard and large deck are out the back door with space inside for those muddy boots after gardening! Walk to downtown Mount Forest, restaurants, shops etc. Lots of shopping, community parks, Sports centers and Churches. Detached single car garage and a very long , private driveway for up to 4 cars. (id:55499)
Century 21 Millennium Inc.
53 - 1115 Paramount Drive
Hamilton (Stoney Creek Mountain), Ontario
Welcome to 1115 Paramount Dr. Unit #53, a Beautifully Updated 3-Bedroom, 2-Bathroom Townhome Offering Modern Finishes and a Functional Layout. The Main Level Features a Sleek, Contemporary Kitchen with Quartz Countertops, Stainless Steel Appliances, and a Sliding Door that Leads to a Private Balcony. Upgraded Light Fixtures with Pot Lights Add a Warm Ambiance, While the Electric Fireplace Creates a Cozy Focal Point. The Staircase is Carpeted and Accented with Elegant Iron Spindles, Complementing the Stylish Vinyl Flooring Throughout the Home. Upstairs, Youll Find Three Spacious Bedrooms and an Updated 5-Piece Bathroom, Designed with Both Comfort and Sophistication in Mind. Additional Upgrades Include an Updated Electrical Panel for Improved Efficiency. The Fully Fenced Backyard Provides Privacy and Backs onto a Serene Common Green Space, Offering a Peaceful Retreat. Conveniently Located Near Schools, Parks, Shopping, Restaurants, Cinemas, Numerous Nature Trails and LINC and Red Hill Expressways Access...this Home is a Must-See! (id:55499)
RE/MAX Escarpment Realty Inc.
24 Applewood Street
Blandford-Blenheim (Plattsville), Ontario
Your search ends here! This exceptional two-story residence, nestled at the peaceful end of a cul-de-sac, offers an unparalleled family lifestyle. Boasting over 3,000 square feet of refined living space, this 4+1 bedroom, 3-bathroom home features a double garage and a stunning inground 39' x 19' SALT WATER POOL with pool shed. Enjoy seamless entertaining in the open-concept main floor, showcasing a custom kitchen with granite countertops, a stylish island, and a glass tile backsplash. The living room, complete with a gas fireplace and custom built-ins, flows effortlessly into the dinette. Step outside to a stamped concrete patio and pool area, perfect for enjoying breathtaking northwestern views and amazing sunsets. With a finished basement offering a spacious recreation room, additional bedroom/office, and rough-in for a future bath, this home provides ample space for everyone. Benefit from a newer roof (2022) with owned solar panels generating approximately $4,000 annually. Enjoy the convenience of walking to schools, parks, and recreational facilities, with easy access to KW, Cambridge, Woodstock, and Brantford. This meticulously maintained property is ready for you to call home. (id:55499)
Peak Realty Ltd.
425 Exmoor Street
Waterloo, Ontario
Welcome to your dream home! This beautifully updated 3-bedroom, 3-bathroom residence offers the perfect blend of modern style and timeless comfort ideal for growing families or professionals seeking both convenience and charm. Step inside to find freshly installed light fixtures that brighten the inviting interiors, while the sleek new kitchen countertops and energy-efficient dishwasher enhance both style and functionality. The updated bathrooms on the second floor and in the basement add a touch of contemporary elegance to your daily routine. Outside, your private backyard oasis awaits complete with a charming gazebo, perfect for summer barbecues, morning coffee, or relaxing under the stars. Plus, the 1.5-car garage and a spacious driveway provide parking for up to four additional vehicles, a rare find in this sought-after neighborhood! Unbeatable Location which is 5 minutes to Highway 85/7/8 for easy commuting and under 10 minutes to Uptown Waterloo, University of Waterloo, Downtown Kitchener, & St. Jacobs Farmers' Market. The location has quick access to Kitchener, Cambridge, & Guelph, perfect for work, school, or weekend adventures. Steps from Grand River trails, Kiwanis Park, and RIM Park for hiking, sports, and family fun. This move-in-ready gem offers the best of urban convenience and natural beauty in one of Waterloos most desirable communities. Don't miss out schedule your viewing today! (id:55499)
RE/MAX Real Estate Centre Inc.
707 - 385 Winston Road
Grimsby (540 - Grimsby Beach), Ontario
Here comes an amazing opportunity to grab the most desired "Float Model" in the sought after Odyssey Building in Grimsby on the Lake, and enjoy unparalleled waterfront living. The Float Model, facing North, looking directly at the Toronto Skyline including the CN Tower from across Lake Ontario leaves one with a mesmerizing experience. You will be acquiring a total of 850 square feet of space that includes a thoughtfully laid out spacious interior of 695 square feet and an oversized balcony of 155 square feet that you and your guests with its unobstructed view will not stop praising. The open concept kitchen and living room as well as the bedroom and the balcony all directly look over the lake. The Large Den can be used as a home office, or as a potential second bedroom. The building has amazing amenities including a rooftop terrace with barbecue facilities, a spectacular rooftop party room, a rooftop common room (Sky Lounge), gym, yoga room, and a pet spa. Just off the QEW, with everything else including, shopping, banks, restaurants, schools, parks, hospital, and the upcoming GO Station in its vicinity, you are getting "Luxury, location, and lifestyle". Great for self or as an investment. At this price, this 7th floor Float Model is not a deal, but a steal! Secure your private tour before it is gone. (id:55499)
Keller Williams Complete Realty
2861 Heardcreek Trail
London, Ontario
This Beautifully Upgraded, Modern Home Sits On A Spacious Lot Backing Onto A Scenic Nature Trail In The Prestigious Hyde Park Neighborhood. A Grand Double-Door Entrance Leads To A Stunning Foyer With Soaring 18-Foot Ceilings. The Open-Concept Main Floor Features Wide-Plank Hardwood Flooring, A Gourmet Eat-In Kitchen, And A Great Room With Picturesque Trail Views, Enhanced By Newly Upgraded Electrical Features. Upstairs Offers Four Spacious Bedrooms And Three Luxurious Bathrooms, Each With Premium Porcelain Tiles, Modern Fixtures, Glass-Enclosed Showers, And Dual Sinks. Loaded With High-End Upgrades, This Rare Find Wont Last Long Book Your Viewing Today! (id:55499)
Exp Realty
5114 Allan Path
Erin, Ontario
Discover the beauty of nature right outside your doorstep with this stunning 10.5-acre property in the highly desirable Erin Township. Offered for the first time in over 50 years, this lovingly maintained estate features beautifully manicured front, side, and backyards, tranquil forested trails and two picturesque ponds. The unique bungalow spans over 1,500 square feet above grade and boasts three spacious bedrooms. The large family-sized kitchen includes a beautiful breakfast area, while the inviting living and dining room combination offers a charming stone fireplace. The primary bedroom includes a convenient 3-piece ensuite, and its location at the front of the home offers breathtaking views of the garden. The basement features a large Great Room with a concrete floor and a walkout leading to the meticulously landscaped backyard, perfect for entertaining or relaxing. For hobbyists and outdoor enthusiasts, this property is a dream come true. Embrace the extra features a 1,600-square-foot barn, ideal for a variety of uses, two ponds that are perfect for summer recreation and winter ice skating, and private, forested trails to explore year-round. The lower-level garage provides ample space for storage or could be transformed into a workshop or classic car haven. Don't miss your chance to own this once-in-a-lifetime property. Embrace the serene charm of rural living combined with modern conveniences, all just minutes from downtown Erin. This is your opportunity to live your best life at 5114 Allan Path, Erin a charming home with 3 generously sized bedrooms, 2.5 bathrooms, and an incredible 10.5-acre sanctuary. Whether you're seeking a peaceful retreat or a space to pursue your passions, this property has it all (id:55499)
Rexig Realty Investment Group Ltd.
116 Wellington Street W
Cambridge, Ontario
Offering historic charm, immense square footage, and big-ticket upgrades, 116 Wellington may just be the home for you! Newly installed warm-toned vinyl plank flooring guides you through the main floor where you will find a large family room that can be utilized for dining, an office space, playroom, or even a future bedroom for the savvy buyer. The living room plus a bedroom are located in the centre of the main floor offering even more versatility for living, dining, home-office area, and more. The kitchen in the back of the home boasts great cabinet space, mosaic tile backsplash, access to the side yard, your main floor laundry with extra storage space, and a 3pc bathroom with a generous step in shower. You are sure to be impressed with the second floor of this home. Charming hardwood floors encompass this level which provides a bright and large primary bedroom with an oversized closet, as well as a second bedroom with another large closet. The 3pc bathroom is an incredible size boasting a clawfoot tub and not one, not two, but three closets! Two additional storage areas can be found in the hall, totalling over 150 sq.ft of storage space in the second floor alone! Need more space for your things? The basement offers nearly 500 sq.ft of additional space, and a steel shed offers storage with protection from the elements! There is no need to be worried about the larger ticket items in this home with a concrete driveway and side yard slab from 2016, gas furnace from 2019, energy efficient heat pump from 2021, roof from 2013, electrical panel from 2013, vinyl windows, plumbing upgrades including a new drain stack from 2024, reverse osmosis, tankless water heater, and more! With all these features and a location just a short walk from the vibrant downtown of Galt, 116 Wellington Street is a no-brainer! (id:55499)
RE/MAX Twin City Realty Inc.
21 Meander Close
Hamilton (Carlisle), Ontario
Welcome to 21 Meander Close, an exceptional Cape Cod retreat nestled on a corner lot in the heart of Carlisle, just minutes from downtown Waterdown and Milton. This fully renovated home offers 3,656 square feet of luxury living, featuring all-new windows installed in 2024, and seamlessly blends timeless charm with modern sophistication. The stunning front exterior boasts a black and white farmhouse aesthetic, lush perennial gardens, and interlocking walkways leading to a covered portico. The double garage has ample storage space plus a spacious driveway accommodating in total of 8 cars. Step inside to discover interiors featuring wide-plank engineered oak floors, custom crown molding, and designer finishes. All rooms on the back of the home are equipped with large picture windows bringing the outside in. The expanded chefs kitchen is a true masterpiece, complete with a unique wood hood, quartz counters, 11-foot island and customized stainless steel appliances. The living room, anchored by a striking fireplace offers a cozy modern ambiance. Upstairs, the primary suite boasts a loft ceiling, walk-in closet, and a spa-like ensuite featuring double vanities, soaker tub, custom oversized glass shower and elegant bronze fixtures. The expansive backyard resort is perfect for entertaining, featuring a large wood deck, in-ground pool with a new heater, fire pit surrounded by a stone patio, and ample green space with mature trees for extra privacy. At just under 1/2 an acre, the backyard feels like your own private resort! Located on a family-friendly court close to schools, golf, highways and parks, this home offers the perfect blend of country charm and modern living. Too many updates to list. (id:55499)
Royal LePage Burloak Real Estate Services
33 - 485 Green Road
Hamilton (Lakeshore), Ontario
This CHARMING condo townhome boasts 3 bedrooms & 2.5 bathrooms, with a unique split-level design on the second floor that offers delightful privacy to the primary bedroom. The main floor is filled with natural light from large West-facing windows. Step out from the kitchen to your private backyard deck for a relaxing morning coffee or evening drink. Direct access to the park through your own gate, offering convenience for the family, your pets and guests. The kitchen is equipped with neutral ceramics, granite countertops, a mosaic backsplash, and a large pantry. Its open-concept design is perfect for entertaining, featuring stainless steel appliances and a welcoming living and dining area. California Shutters and stylish laminate flooring add elegance throughout the main and second levels. The large primary bedroom includes beautiful windows, a large walk-in closet, and a 3-piece ensuite with a stand-up shower. The second floor also has a 4-piece bathroom, two additional spacious bedrooms, and a conveniently located laundry room. The finished basement, with a beautiful large egress window, is bright and includes a 2-piece bathroom, ample storage in the crawl space, and additional space under the stairs. The private, fully fenced backyard features a brand-new deck and backs onto the parkette with lush grass and mature trees. The 1.5 car garage with inside entry offers additional storage for outdoor items. Plenty of visitor parking. This location is ideal for outdoor enthusiasts and commuters with Waterfront Trails, Confederation Beach Park, and playgrounds nearby. Quick access to the QEW, GO Station, and major routes to Toronto and Niagara Falls, makes travel easy. Everyday essentials like Fortinos, Eastgate Shopping Mall, Metro, Costco, and various restaurants are a short drive away. Perfect for those who value convenience, comfort & style. The current owners' pride of ownership shines through, making it a breeze for you to move in and claim this home as your own! (id:55499)
Right At Home Realty
32 Sonoma Lane
Hamilton (Fruitland), Ontario
This beautifully designed 3+1 bedroom, 2-bath backsplit has nearly 2,000 sqft of livable space, blending comfort, style, and functionality. The vaulted ceilings create an open and airy ambiance, filling the home with natural light. The spacious layout provides multiple living areas, perfect for families, entertaining, or creating a cozy retreat. Step outside to a massive backyard, a rare find in this sought-after neighborhood. Whether you're hosting summer gatherings, gardening, or simply unwinding in your private outdoor oasis, this space has endless possibilities. Situated in an amazing location, this home is just minutes from Costco, Winona Crossing, major highway access, top-rated schools, parks, the scenic Niagara Escarpment, and Fifty Point Conservation Areaperfect for nature lovers and commuters alike. Experience the best of suburban living with easy access to shopping, dining, and outdoor adventures. Dont miss this incredible opportunity to own a home in one of Winonas most desirable neighborhoods! (id:55499)
Royal LePage State Realty
315 Mark Street
Peterborough (Ashburnham), Ontario
Trendy East City! This exceptional home features 2 driveways and a backyard oasis! A cozy porch invites you into this 3 bdrm,2 bath home. Your main level has oversized windows in the front sitting area, and a walk out to side deck in your living room area, making it bright and spacious. Oversized kitchen with an abundance of cupboards and counterspace makes it easy to prep for family meals. Your eat in area of kitchen is drenched in sunlight and has a walk out with access to side deck. Powder room and laundry area complete this level. Beautiful hardwood stairs takes you to the second level with 3 generous size bedrooms, bright with natural light from the oversized windows and an updated bathroom. But wait, a loft on the 3 rd level awaits your touch for additional bedroom, office, rec room, playroom, library endless possibilities! You never have to leave home with your very own outdoor oasis, an above ground pool with decking, fenced in for privacy, outdoor living space that is great for entertaining. Walk to trails, parks, cafes, pubs, eateries and shopping with a marina and beach at end of Mark St. A Must See! (id:55499)
Royal LePage Meadowtowne Realty
Hs47 - 3100 Kingston Road
Toronto (Cliffcrest), Ontario
Welcome to Unit 47, 3100 Kingston Road: A Spacious Townhome in Desirable Cliffcrest. This absolutely move-in-ready townhome is tucked away in a quiet, well-maintained enclave in the sought-after Cliffcrest neighbourhood of South Scarborough. Set just off Kingston Road, this bright and spacious multi-level home offers the perfect blend of comfort, convenience, and value, ideal for first-time buyers or families in need of generous living space. Inside, you'll find oversized principal rooms, soaring ceilings, and an abundance of natural light throughout. The sun-drenched living room on the second level features dramatic cathedral-style ceilings and a cozy fireplace perfect for relaxing or entertaining. Overlooking the living area is a spacious dining room with a unique open-concept layout, leading into a large eat-in kitchen with two windows and a combined laundry area.The upper level boasts a massive primary bedroom with ample space for a king-size bed and a separate sitting area or workspace. Two additional well-sized bedrooms, each with closets, are serviced by a clean and functional 3-piece bathroom. A convenient main-floor powder room and a finished basement recreation/playroom enhance the home's versatile, family-friendly design.This property also includes a built-in garage with an additional driveway parking spot, plus access to visitor parking within the complex. Surrounded by mature trees and green space, this townhome offers peaceful living just steps from transit, parks, and top-rated schools, including H.A. Halbert Junior, Bliss Carman Senior, and R.H. King Academy. Commuters will appreciate the proximity to GO stations and direct TTC access to Warden Subway Station. It's also just a short stroll to shopping, banking, coffee shops, and other essential amenities. Don't miss this fantastic opportunity to own a beautiful home in a prime location at an affordable price! (id:55499)
Wisdomax Realty Ltd
189 Glendale Avenue
St. Catharines (461 - Glendale/glenridge), Ontario
Welcome to 189 Glendale Ave, where this solid 3+2-bedroom 1104 square foot bungalow home is a perfect match for investors, first-time buyers, or families looking for in-law suite potential in South St. Catharines with easy access to Brock University, HWY 406, and the Penn Shopping Center. Step inside to discover three inviting bedrooms and a classic 4-piece bath on the main level, alongside a bright spacious living room and a tastefully updated kitchen. The side entrance allows easy access to the finished lower level, featuring two additional bedrooms, a 3-piece bath, and a great room complete with a gas fireplace. The home is complete with a fully fenced backyard, sunroom and a large shed, ideal for storage or hobbies. The roof, updated in 2015, and an owned hot water tank ensure peace of mind for years to come. This home is must see! (id:55499)
Royal LePage NRC Realty
18 - 131 Rockwood Avenue
St. Catharines (455 - Secord Woods), Ontario
Welcome to Unit 18 at 131 Rockwood Avenue, a beautifully maintained 3-bedroom townhouse in the desirable Secord Woods neighborhood of St. Catharines. This spacious home features a bright open-concept living and dining area, a modern kitchen with essential appliances, and a private fenced backyard perfect for outdoor enjoyment. With three bathrooms, including a convenient powder room on the main floor, this home is designed for comfort and functionality. The fully finished basement offers additional living space, ideal for a family room, home office, or gym, and includes an upgraded electrical panel for enhanced efficiency. Recent updates include a new roof (2016), updated windows (2017), pot lights (2022), and a Google Smart Thermostat (2022). Located just steps from the Welland Canal trails and minutes from Brock University, Niagara College, major highways, and public transit, this home is perfect for families, first-time buyers, or investors. Don't miss this fantastic opportunity in a prime location! (id:55499)
Executive Real Estate Services Ltd.
779 Anzio Road
Woodstock (Woodstock - North), Ontario
Welcome to this breathtaking dream home. With over 3400+ sq ft of finished living space, luxury meets comfort in every corner. Situated in the beautiful neighbourhoods of north Woodstock this stunning property is a true gem! The meticulously crafted interior features premium upgrades such as rich hardwood flooring, stone countertops, and a completely carpet-free design, making it the perfect blend of elegance and modern living. The chef-inspired kitchen featuring a wall-mounted oven, a commercial-grade refrigerator, stunning stone countertops, timeless cabinetry, a breakfast bar, and a cozy dining area. This home is designed for those who appreciate the finer things in life. The luxurious primary bedroom is your own personal sanctuary, featuring a spacious walk-in closet, a private deck with pool views, and an ensuite bathroom that is nothing short of spectacular. Enjoy double sinks, a glass shower, a soaker tub, and a 3-way gas fireplace that adds an extra touch of relaxation. Also upstairs, you'll discover a laundry room you'll actually enjoy doing laundry in, complete with ample storage and counter space, plus a built-in office area that's perfect for work or study. Two additional spacious bedrooms offer abundant natural light, with double closets in each and a bay window. A second 4-piece bathroom completes the upper level. There's so much more to explore with this home but let's step outside where you'll be greeted by a backyard retreat. Relax in your very own saltwater on-ground pool, surrounded by an expansive deck, a hot tub, and an upper-level private deck off the primary suite ideal for unwinding in peace. The backyard oasis offers everything you need for entertaining or simply enjoying a quiet evening at home. With impeccable living space and every detail thoughtfully considered, this home is an absolute must-see. Don't miss the opportunity to make it yours! (id:55499)
RE/MAX Twin City Realty Inc.
135 Arrowhead Drive
Hamilton (Allison), Ontario
Welcome to this fabulous 3+1 bedroom stunner of a property. Situated close to shopping, transit and schools the location cant be beat! When you enter this fully renovated home you walk into an open concept living/dining room with beautiful floors and loads of natural light. Further into the home, the family room seamlessly opens into the kitchen, creating a spacious, airy flow where family can gather, cook, and enjoy time together in one inviting space. Enjoy stainless steel appliances and plenty of storage in the kitchen. A convenient two-piece bathroom completes the first floor. Modern finishes and sleek light fixtures create an atmosphere of refined sophistication and contemporary charm. On the second floor we have a large primary bedroom with a walk-in closet and an amazing three-piece ensuite. Two additional bedrooms and a full bathroom complete this level. In the basement we have a large rec room, a three-piece bathroom, an additional bedroom and laundry facilities to complete the space. Outside there is a large, elevated deck off the kitchen and a large, fenced yard. RSA. (id:55499)
RE/MAX Escarpment Realty Inc.
15 Venture Way
Thorold (560 - Rolling Meadows), Ontario
Stunning, Quality-Built Home in the Bick and Oak Development. Be the first family to call this beautiful, brand-new home yours, built by Kettlebeck Developments. Located in the highly sought-after Bick and Oak Development, this 4-bedroom, 3.5-bathroom home offers the perfect blend of modern design and functionality for a growing family. Step into the spacious, open-concept main floor, featuring a large eat-in kitchen thats perfect for family meals and gatherings. The separate family room provides a cozy retreat, ideal for relaxation and entertaining. With a thoughtfully designed layout, theres plenty of room to spread out and make memories.The partially finished basement includes a walk-up, offering the perfect opportunity to create an in-law suite or additional living space. The 4-piece bathroom is already completed, adding convenience and flexibility to the lower level.This home offers a spacious floorplan that ensures your family has room to grow, with plenty of storage and light-filled rooms throughout. The property is located in a family-friendly neighbourhood in Thorold, Ontario, close to schools, parks, and all the amenities you need.Dont miss the chance to be the first to experience this exceptional home in a vibrant and welcoming community. (id:55499)
Keller Williams Complete Realty
98 Thomas Avenue
Brantford, Ontario
Welcome to your dream home: a stunning 3+2 bedroom, 3-bathroom raised bungalow situated just moments from the 403. With over 2,500 sq ft of finished living space, this beautiful home invites you into a world of comfort and elegance with it's spacious design and thoughtful touches. Step inside to a charming living room/dining room combo that is completed with vinyl flooring and filled with an abundance of natural light to create a cozy ambiance. This level offers 3 graciously sized bedrooms with a tasteful 4-piece bathroom and well-appointed 3-piece ensuite off the master for an added touch of luxury. In the heart of the home, the modern eat-in kitchen features gleaming quartz countertops, sleek stainless steel appliances and a sliding door that seamlessly transitions you to a newly restored expansive multi-tiered deck, equipped with a BBQ gas line, perfect for gatherings. Stroll downstairs and find a beautifully revamped basement waiting for you. This spacious recreational room is finished with contemporary vinyl flooring, and a chic kitchenette that offers the perfect space for entertaining or relaxing. Retreat to one of the two large bedrooms adorned with fresh carpet after a long day, or indulge in the sleek design of the stylish bathroom. Modern amenities elevate your living experience, featuring a stamped concrete driveway that adds curb appeal, a heated garage with 15 ft ceilings perfect for a woodworker, car enthusiast or hobbyist. This home is move-in ready, combining style and functionality. Experience the convenience of its prime location, just minutes away from all the essentials. Make this exquisite bungalow your sanctuary today! (id:55499)
Keller Williams Complete Realty
20 Kopperfield Lane
Hamilton (Villages Of Glancaster), Ontario
Welcome to this charming bungalow in the peaceful and highly desirable Villages of Glancaster neighbourhood; perfect blend of modern, comfort and convenience. Ideally located just minutes from major highways, this home offers easy access to amenities while enjoying a serene residential setting. Spanning 1,860 sq ft on the main floor, this builder's model home features two spacious bedrooms, two bathrooms, and a double-car garage. The bright, open-concept kitchen has been upgraded with a new countertop stove and faucet, complemented by a breakfast area and ample storage perfect for daily living and entertaining. Hardwood floors and large windows fill the space with natural light, creating a warm and inviting ambiance. Recent updates in Electrical Panels, Roof Insulation, and Full Basement wall insulation, include a freshly painted interior, a new furnace (2022), and a durable roof (2010). The functional layout ensures comfort and ease, while the front yard irrigation system adds convenience. Don't miss this rare opportunity to own a meticulously home in a prime location ideal for those seeking a turnkey property in a sought-after community! (id:55499)
Royal LePage Real Estate Services Ltd.
6 - 317 Mill Street
Kitchener, Ontario
Discover this stunning townhome offering just under 1,300 sq. ft. of beautifully designed living space. Featuring three generously sized bedrooms, this home provides plenty of room for families or professionals alike. The single-car garage includes a separate entrance into the home for added convenience. The main floor boasts a bright and spacious living and dining area, perfect for entertaining or relaxing with family. The open-concept layout includes a modern kitchen with a breakfast bar and stainless steel appliances. Step outside to enjoy the private patio, ideal for summer evenings or morning coffee. A convenient 2-piece bath and brand new vinyl flooring complete the main level. Upstairs, you'll find three comfortable bedrooms, including a primary suite with walk in closet and cheater ensuite for easy access. 2 other generously sized rooms with large windows to match. The basement is ready to finish with the buyers personal touch, offering endless possibilities for additional living space and new furnace (2024). With quality finishes throughout, this townhome is move-in ready and waiting for you to make it your own. (id:55499)
RE/MAX Icon Realty
129 Birge Street
Hamilton (Beasley), Ontario
Welcome to 129 Birge Street, in one Hamiltons up and coming North end neighbourhoods. Only minutes from the General Hospital and easy access to amenities, including Barton Village shops and restaurants. Just down the street from the newly revitalized Birge park with an outdoor pool. This charming 1.5 storey 2 bedroom semi detached home is perfect for first time home buyers or investors. There is parking for 2 cars out front as well as extra parking with laneway access off of the large fully fenced backyard. Inside there is over 1100 square feet of finished living space. New modern flooring flows throughout the main level with open concept living and dining area. There is a convenient main floor bedroom currently used as an office area. An updated 4 piece bathroom and large Kitchen with access to backyard which makes it perfect for bbq and entertaining.Upstairs, the primary bedroom offers a large dressing area/walk in closet which has potential to be another bedroom/nursery space.Laundry is located in the basement along with utility and storage space. This home is a must see! (id:55499)
Keller Williams Complete Realty
239 Jolliffe Avenue
Guelph/eramosa (Rockwood), Ontario
Warm & inviting MOVE IN READY home awaits you in a family-friendly Rockwood neighbourhood. Beautiful engineered hardwood flooring throughout the main floor. Lovely, bright kitchen with Quartz countertops and stainless steel appliances with an open concept dining area will make entertaining a dream. The large pantry in the dining room offers tons of storage space. Enjoy your morning cup of coffee on the cheerful patio deck leading from the kitchen. The basement recreation room has a walk out to the back balcony and convenient access to the garage. Close to schools, shops, Rockwood Conservation park and major highways, this home gives your family the whole package! (id:55499)
Royal LePage Meadowtowne Realty
16 Sycamore Crescent
Grimsby (541 - Grimsby West), Ontario
Welcome to 16 Synamore Cres, a stunning 3-bedroom, 3.5-bathroom home with a second-floor loft and private balcony, offering breathtaking Escarpment views. Nestled beside a scenic park, this home is loaded with $100,000 in premium builder upgrades, including solid wood poplar oversized trim, crown molding, baseboards, pot lights, a custom wall unit, and Moen shower vaults and faucets throughout. Granite is featured throughout the home, adding elegance and durability. The exterior is just as impressive, featuring stamped concrete on the driveway and backyard, a covered porch with built-in skylights and sunscreen, and maintenance-free artificial turf for a pristine yard year-round. The fully finished basement is an entertainers dream, complete with a home theatre featuring reclining chairs and a luxurious wet-dry sauna - your personal spa experience at home! A new roof (2023) adds to the peace of mind. (id:55499)
RE/MAX Escarpment Realty Inc.
500 Queensdale Avenue E
Hamilton (Eastmount), Ontario
Discover this cozy 3 bedroom home in a prime Central Mountain location! Nestled in a family-friendly neighborhood, this property offers the perfect blend of city convenience and cottage charm. Enjoy parking off the alley and a detached garage, with potential for an accessory dwelling at the back of the lot. Inside, you'll find an updated main-level bathroom, a warm and inviting layout, and plenty of natural light. Walk to Inch Park, schools, and shopping, with easy access to transit and major routes. Don't miss this unique opportunity. (id:55499)
RE/MAX Escarpment Realty Inc.
4190 York Drive
Niagara Falls (212 - Morrison), Ontario
This stunning 1050 sq. ft. side-split home has been completely renovated and is move-in ready! Featuring 3+1 bedrooms, this home offers a modern and stylish interior with high-end finishes throughout. The open-concept living space is perfect for families, while the bright and airy sunroom provides a cozy retreat. Step outside to your own private oasis, complete with a beautiful inground pool, ideal for summer entertaining. Every detail has been thoughtfully updated to provide both comfort and style. Located in a desirable neighborhood, this home is close to schools, parks, and amenities. Don't miss this incredible opportunity, schedule your viewing today! (id:55499)
Royal LePage NRC Realty
188 - 68 Robins Road
Alnwick/haldimand, Ontario
'By the Shining Big Sea Water'.. Dwell in the Realm of Sanctuary on 75 feet of Rice Lake frontage, brimming with recreational opportunities. Multi-tiered decks provide elevated, panoramic vistas, and the spacious interior boasts a modern, open-plan immersed in natural light with soaring vaulted ceilings. The contemporary chefs kitchen features endless stone counters and a massive centre island, seamlessly transitioning from a prep space to the ultimate entertaining venue. A striking wood burning fireplace with a raised hearth is encased in a dramatic wall of stone, while the primary loft retreat, complete with an ensuite, overlooks breathtaking water views. Designed for effortless hosting, the spacious lower level includes a cozy propane stove and a family room that walks out to all the waterfront action. Exterior structures include a sauna and outdoor shower, a storage shed, a fire pit, a dry boathouse with a marine rail, extended decking over the water, and a gazebo. Enjoy exceptional proximity to Cobourg, essential amenities, Access to hundreds of kilometres of Skidoo & Nature Trails, VIA Rail, Highway 401, and the GTA. Yes..You can have it all.. a Lux Natural Lifestyle, & Plenty of Recreation.. Right here.. on Rice Lake. (id:55499)
RE/MAX Rouge River Realty Ltd.
7 Blue Heron Drive
Mono, Ontario
Discover a remarkable opportunity to reside in the prestigious Island Lake Estates in Mono. This charming bungalow features 3 plus 1 bedrooms and 3 bathrooms, making it an ideal choice for multi-generational families. Enjoy the convenience of a separate entrance from the 3-car garage that leads directly to the lower ground level, which boasts its own living quarters complete with a cozy gas fireplace and a walkout to a sprawling yard with serene views of parkland, trails and the Hills of Hockley. The main floor showcases an inviting open-concept layout, perfect for entertaining and family gatherings. Above the living room, a versatile loft space offers endless possibilities for customization. With ample parking and proximity to the scenic Island Lake trails, outdoor enthusiasts will appreciate the location. Commuters will love being just 1 minute from Highway 9 and 3 minutes from Highway 10, while the vibrant downtown Orangeville filled with restaurants and shops is only 5 minutes away. Plus, you're just 7 minutes from the Hockley Valley Resort, perfect for both golfing and skiing adventures. EXTRAS: Two Bar B Q natural gas hook ups, one in garage and one on back deck. Invisible fencing for dog. Heated floors in basement kitchen and upstairs ensuite. Front yard sprinkler system. Central vac with kick plate in kitchen. Garage wired for hot tub (no longer present) See More photos for Video! (id:55499)
Royal LePage Rcr Realty
239 Lormont Boulevard N
Hamilton (Stoney Creek), Ontario
MOVE IN READY FREEHOLD END TOWNHOME! Introducing 239 Lormont Blvd on Stoney Creek Mountain, this rare floorplan is the only of its kind in the community making it a rare commodity. Boasting 2,345 sq. ft. this 4 bedroom, 3 bathroom end townhome offers elegance, space, and over $80K in premium upgrades. Situated on a large lot with a rare double-car garage, this home features an open-concept design, Luxury Vinyl Plank flooring throughout main floor, and a grand full oak staircase with custom stain. The gourmet kitchen showcases quartz countertops, matching quartz backsplash, breakfast bar, and upgraded cabinetry. The seamless flow into the sunlit living and dining areas is enhanced by a cozy gas fireplace. The luxurious primary bedroom features a walk-in closet and a spa-like ensuite with a double vanity, full glass shower, and separate freestanding bathtub. Thoughtful additions like a mudroom, SS range hood fan, and SmartSuite Home Technology end comfort. (id:55499)
RE/MAX Escarpment Realty Inc.
3 Orchard Lane
Haldimand, Ontario
Welcome to lakeside perfection in the sought-after Featherstone Point community! This stunning, fully renovated 3-bedroom, 1-bathroom, bungalow cottage sits on a peaceful, sandy bay along the shores of Lake Erie, offering breathtaking, unobstructed views and a serene retreat from the everyday. The lake is kid friendly with shallow entry into calm waters out front of the cottage and more wavy beaches within steps. Thoughtfully redesigned with modern, clean, high-end finishes, this turn-key, fully furnished home is flooded with natural light from a multitude of windows, creating a bright and airy atmosphere. The open-concept layout with engineered bamboo throughout, is perfect for cozy nights in front of the wood stove or entertaining friends and family.Step outside to your private patio and take in the spectacular sunrises on the water. Whether its your morning coffee or evening glass of wine, the tranquil bay setting makes every moment special. With parking for two cars, a durable metal roof, and four-season usability, this is a cottage on privately maintained roads you can enjoy all year round.Located less than an hour from Hamilton or Brantford, this low-maintenance property is the perfect getaway for last minute weekend escapes or full-time lakeside living. Don't miss this rare opportunity to own a piece of paradise - your dream cottage is waiting! (id:55499)
Royal LePage Burloak Real Estate Services
11 Elizabeth Court
Hamilton (Dundas), Ontario
Welcome to 11 Elizabeth Court, a beautiful 4-bedroom, 3-bathroom home nestled in the highly desirable Highland neighborhood of Dundas. Situated on a quiet court, this property offers the perfect blend of privacy, nature, and convenience, making it an ideal retreat for families. This well-maintained home boasts numerous upgrades, including new windows throughout (except basement and garage, 2023), two new back slider doors (2023), a newer furnace (2017), and updated outdoor lighting (2023).Step outside into your private backyard oasis, featuring a saltwater pool with a new liner, solar blanket, coping, and pump (2022)perfect for relaxing and entertaining in the warmer months. Inside, the spacious layout includes four generously sized bedrooms and three bathrooms, with the upstairs 4-piece bathroom featuring heated flooring for added comfort. The home is surrounded by scenic trails, parks, and top-rated schools, making it an exceptional choice for growing families. Dont miss out! (id:55499)
Royal LePage State Realty
57 Stirton Street
Hamilton (Gibson), Ontario
Welcome To 57 Stirton Street. A Beautiful Classic Duplex In The Heart Of Downtown Hamilton!Nestled On A Quiet, Tree-Lined Street In A Walkable Neighbourhood, This Beautifully Renovated Duplex Is The Perfect Opportunity For Investors, Multi-Generational Families, Or Savvy Buyers Looking To Offset Their Mortgage. Live In One Unit And Rent Out The Other While Enjoying Nearly 1,300 Sq. Ft. Of Above-Grade Living Space Plus A Fully Finished Lower Level. Sunny Covered Front Porch. Extensive Renovations (2022) Include Two Brand-New Kitchens, Including A Chef-Inspired Island Kitchen On The Main Level, Both Thoughtfully Designed For Function And Style. Four New Bathrooms, And A Freestanding Bathtub With Heated Flooring In The Primary Suite. The Newly Renovated Lower Level (2024) Includes A Four-Piece Bathroom, Adding Even More Comfort And Convenience. Luxury Vinyl Tile On Three Levels. Laminate On The Third Level. Newly Poured Two-Vehicle Concrete Drive, Third And Lower Floor Laundry, Separate Hydro Meters. Roof Shingles Replaced (2017), Freshly Painted Throughout, Most Windows Replaced (2014 - 2022). Eavestrough (2024).With Vacant Possession, This Turnkey Property Is Ready For Its Next Owner! (id:55499)
RE/MAX West Realty Inc.
196 Longboat Run W
Brantford, Ontario
Stunning 2700+ Sq. Ft. Losani Home in Sought-After Brant West **A Must-See! ** Welcome to 196 Longboat Run West, a Losani-built masterpiece in Brant West, one of Brantfords most sought-after, family-friendly communities. This Woodside Traditional model offers over 2,700 sq. ft. of thoughtfully designed living space, blending luxury, comfort, and functionality for todays modern family. **Spacious & Elegant Living** -Step inside and experience a bright, open-concept layout, enhanced by soaring 9-ft ceilings and oversized windows that flood the space with natural light. With over **$50,000 in premium upgrades** including gleaming hardwood floors and a grand oak staircase, this home is a true showcase of quality craftsmanship. **Chefs Kitchen & Backyard Access** -Designed for both style and efficiency, the gourmet kitchen features: high-end stainless steel appliances, sleek cabinetry and quartz countertops, undermount double sink and ample workspace **Walk-in butlers pantry** for extra storage. Oversized sliding doors leading to your backyard. **Four Spacious Bedrooms Upstairs** generously sized bedrooms provide comfort and privacy for the entire family. The primary suite offers a large walk-in closet , spa-inspired five-piece ensuite with luxurious finishes. Two additional four-piece bathrooms including a Jack-and-Jill design, perfect for children or guests. **Prime Location with Exceptional Amenities** Located in the thriving Brant West community, this home is just minutes from scenic rolling hills and the Trans Canada Trail, top-rated schools, parks, shopping, and universities **Brand-new sports field** under development; including cricket, soccer, and multi-use facilities. A state-of-the-art community centre also coming soon. Brantfords vibrant downtown core, offering dining, entertainment, and essential services. **Don't miss out; book your showing today** (id:55499)
Right At Home Realty
6 - 1860 Upper Gage Avenue
Hamilton (Allison), Ontario
Welcome to 1860 Upper Gage, Unit 6 a super clean, move-in ready home! This beautifully maintained home is perfect for first-time buyers, young families, or downsizers looking for comfort and convenience. Step inside to a spacious and welcoming entryway that flows seamlessly into the bright, open-concept living room, kitchen, and dining area - ideal for both everyday living and entertaining. The dining room features sliding doors leading to a private rear yard with no immediate neighbors, offering a peaceful outdoor retreat. The main floor also includes a convenient powder room and direct garage access for added functionality. Upstairs, you'll find three generous-sized bedrooms, including a primary suite with ensuite privilege to the main bath. The unspoiled basement provides endless possibilities for additional living space, a home gym, or a recreation room, and includes a dedicated laundry area and a cold room. Major updates include a furnace (2014), air conditioner (2012), and roof (2019), ensuring peace of mind for years to come. This home also offers lots of visitor parking and low condo fees, adding even more value. Located in a desirable area with easy access to amenities, parks, schools, and transit. (id:55499)
RE/MAX Escarpment Realty Inc.
182 Highbury Drive
Hamilton (Stoney Creek Mountain), Ontario
Welcome to this charming, well-maintained, move-in ready freehold townhome offering generous living space & abundant natural light. Sought after design with open concept main floor, floating staircase, skylight & master bdrm on its own level with ensuite. Spacious finished basement is perfect for a rec room or home office. Hardwood floor on main level recently refinished, 2nd floor features laminate flooring and 2nd floor laundry. Beautiful deck completed in 2023 is perfect for outdoor entertaining. Key recent updates: New roof (2022), New furnace (2021), New Deck (2023),New washer & dryer (2024), New Fridge (2024). Owned water-heater. Attached only by garage on one side. Great family friendly location minutes from hwys, shopping, restaurants, walking distance to schools and parks. 1.5 car garage and 4 car driveway. (id:55499)
Ipro Realty Ltd.
95 Eastbury Drive
Hamilton (Stoney Creek), Ontario
Out with the old,in with the NEW! This turn key detached raised bungalow is located in the sought after Eastdale neighborhood! Completely renovated inside and out - finished top to bottom in recent years with all the most desirable finishes! Open concept living/ dining with oversized windows allowing natural light to flow throughout, eat in kitchen with quartz counters, SS appliances and a sprawling kitchen island for family and friends to gather around. 3 generous sized bedrooms with ample closets space and storage, 4 piece bathroom featuring shiplap and a sleek suspended vanity! Lower level features beautiful large above grade windows in every room, cozy family room, 4th bedroom, 3 piece bath with walk in shower, and the dreamiest of laundry rooms! Inside entry to garage which features built in shelving and garage heater. Step outside to your private backyard, where a covered porch provides the perfect setting for entertaining while overlooking your in-ground pool. So many updates inside and out; all you need to do is move in and enjoy this next chapter in your life! (id:55499)
Royal LePage Burloak Real Estate Services
157 Voyager Pass
Hamilton (Binbrook), Ontario
Welcome to this stunning family home with a serene setting. Detached four-bedroom residence that seamlessly merges comfort with elegance. This home is meticulously designed to accommodate all your family's needs, offering 2241 sq. ft of inviting layout that is practical and functional for day-to-day living. The family room serves as the centerpiece of the home, featuring a gas fireplace that provides a perfect place for relaxation after a long day, ideal for intimate family gatherings or entertaining guests, ensuring a sense of comfort and togetherness. The kitchen, updated with Quartz countertops and stainless-steel appliances, stands as the heart of the home, creating a chic environment for the chef of the family. Whether you're preparing a simple meal or hosting a dinner party. Convenience is paramount in this home, highlighted by in-home access to the garage, facilitating easy grocery trips and daily errands, and the second floor strategically placed laundry room enhancing efficiency in your laundry routine. The double car garage and driveway offer ample parking space for vehicles and guests. The four bedrooms are conceived as serene retreats, each providing a peaceful sanctuary for rest and relaxation. These spacious rooms benefit from abundant natural light, substantial storage, and a soothing ambiance conducive to restful nights and refreshing mornings. Equipped with newer HVAC systems, this home ensures year-round comfort through efficient heating and cooling mechanisms, contributing to its practicality and sustainability. The large backyard, bordering beautiful greenspace, offers a private and picturesque setting for outdoor activities. This property is more than just a house; it is a vessel for creating lasting memories and living your best life. Close to schools, parks, shopping, and so much more while located in a child friendly neighbourhood makes this an ideal property for a family to grow into the area (id:55499)
Sutton Group Quantum Realty Inc.
99 Mountbatten Drive
Hamilton (Rolston), Ontario
Detached 3+1 bedroom backsplit home in the Rolston neighborhood of desirable Hamilton Mountain. This well-maintained property offers hardwood floors throughout the main and upper levels, spacious bedrooms, and plenty of natural light. The main floor features a large living room, a separate dining room, and a spacious kitchen with a side door walkout. Upstairs, the bedrooms are generously sized, providing comfortable living space, and a 4pc bathroom. The lower level includes an open-concept in-law suite with a separate entrance, a second kitchen, a dining area, and a family room with a gas fireplace and a 55" Samsung TV. A 3-piece bathroom with a stand-up shower and a walk-up to the backyard adds convenience. The basement also has a laundry room with a front-loading Samsung washer and dryer, along with a stand-up convertible freezer/refrigerator. The home sits on a 50 x 100 lot with an attached single-car garage and a long driveway that can accommodate up to four cars. Nearby schools include Westview Elementary, St. Vincent de Paul Catholic Elementary, Sir Allan MacNab Secondary, and St. Thomas More Catholic Secondary. The property is close to grocery stores, parks, Mohawk College, and major retail centers. Easy access to the Linc and public transit makes commuting convenient. A great opportunity for families or investors in a sought-after location. (id:55499)
Royal LePage Real Estate Services Ltd.
1332 Baseline Road
Hamilton (Winona Park), Ontario
Welcome to 1332 Baseline Road, a stunning home in the heart of Stoney Creek that offers the perfect blend of style, space, and comfort. From the moment you step inside, you'll be greeted by an abundance of natural light that fills every corner, creating a warm and inviting atmosphere. Thoughtfully designed with both functionality and charm, this home is ideal for families or anyone looking for a spacious and well-appointed living space. The main floor features the convenience of a laundry room, making daily routines effortless. Upstairs, the impressive great room provides a perfect gathering space, offering plenty of room to relax, entertain, or create a cozy retreat. The generously sized bedrooms ensure comfort for every member of the household, with ample space for rest and relaxation. Outside, the fully fenced backyard is an ideal setting for enjoying the outdoors. With a hot tub hook-up already in place and an above-ground pool, this backyard is ready to be transformed into your private oasis. Whether you envision summer poolside gatherings, peaceful evenings under the stars, or a secure space for pets and children to play, this home has it all. Located in a desirable neighborhood close to parks, schools, and essential amenities, 1332 Baseline Road offers the perfect balance of convenience and tranquility. With its bright and airy design, spacious layout, and outdoor retreat, this home is ready to welcome its next owners. Don't miss the opportunity to make it yours. (id:55499)
Exp Realty
527 - 120 Huron Street
Guelph (St. Patrick's Ward), Ontario
Welcome to Unit 527 at 120 Huron Street, Guelph, an exceptional top-floor loft in the historic Alice Block, a beautifully restored 1920s building blending heritage charm with modern convenience. This stylish 1-bedroom, 1-bathroom unit offers a thoughtfully designed living space, featuring luxury vinyl flooring throughout and soaring 9.5-foot ceilings in the open-concept living and kitchen area. The contemporary kitchen is equipped with sleek stainless-steel appliances, while the spacious bedroom boasts an impressive 13.5-foot over-height ceiling with clerestory windows, filling the space with natural light. A convenient in-suite washer/dryer combo completes the homes practical amenities. Alice Block is known for its exceptional lifestyle offerings, including a pet wash station, heated bike ramp and storage, games room with free Wi-Fi, and a music room equipped with instruments for creative minds. Residents also enjoy access to a well-equipped exercise room and a stunning 2,200 sq ft rooftop patio featuring BBQ facilities, lounge chairs, and a cozy fire bowlperfect for relaxing or entertaining while taking in scenic city views. Although this unit does not come with a dedicated parking space, 24-hour street parking is available, and each unit has access to visitor parking up to four times per month. Located just a short walk from downtown Guelph, this home offers easy access to local shops, restaurants, parks, and schools, providing the perfect balance of urban living and neighborhood charm. Experience the best of historic character and modern comfort at Alice Blocks Unit 527a unique opportunity to own a piece of Guelphs rich history in a vibrant and well-connected community. (id:55499)
RE/MAX Escarpment Realty Inc.
924 Beach Boulevard
Hamilton (Hamilton Beach), Ontario
Nestled on the highly sought-after Beach Boulevard, just 5 minutes from Downtown Burlington, this exceptional duplex offers a rare opportunity for both investors and small families to enjoy waterfront living. With 2 upgraded, fully equipped, & spacious units, this property provides flexibility for generating rental income or accommodating multi-generational living. Located steps from the shores of Lake Ontario, residents can enjoy beach access, scenic walking trails, & breathtaking views. Unit 1 (1713 total sq ft) features an open living space with an electric fireplace, engineered hardwood flooring throughout, & a dining area that flows into a chef-inspired kitchen. The kitchen features a gas range, stainless steel appliances, glass backsplash, under-cabinet lighting & a large island with seating. The main floor also includes the laundry room and a primary bedroom with a 4-piece ensuite & direct access to the backyard deck. Upstairs, you'll find an upgraded 4-pc bathroom, a second bedroom, & a spacious loft/den that can be converted into a third bedroom. The backyard boasts a large deck, patio area, green & space for gardening or development. It also includes a pad with 30-amp power for a workshop, shed, or garage, plus a 50-amp outlet for a hot tub. A 3-car paved driveway adds convenience. Unit 2 (1007 total sq ft) also offers engineered hardwood throughout, a modern open-concept kitchen, & large windows that create a bright & airy atmosphere. The main floor includes a laundry room and a 2-piece bathroom, while upstairs features two spacious bedrooms & a beautifully upgraded 4-piece bathroom. Unit 2 has its own 2-car paved driveway. Both units have their own private, fenced backyards for peaceful outdoor retreats. Just steps from the beach & mins from Lakeshore Rd & Downtown Burlington, youll have access to restaurants, cafés, shopping, & Spencer Smith Park. Commuters will appreciate the nearby Aldershot GO Station & easy access to major highways (403, 407, QEW) (id:55499)
RE/MAX Escarpment Realty Inc.
103 Macneil Court
Haldimand, Ontario
This beautiful semi-detached home, built in 2013, is nestled in a quiet cul-de-sac in the charming town of Hagersville, less than a 30 minute drive from the City of Hamilton. Offering 3 spacious bedrooms and 2.5 bathrooms, this well-maintained two-story home features a thoughtfully updated and open-concept design. The main floor boasts a large kitchen with an eat-in area, perfect for family meals and entertaining. The living area flows seamlessly, providing a bright, welcoming space. The primary bedroom offers a private retreat with an ensuite bathroom for added convenience. The oversized, pie-shaped, fenced-in lot ensures plenty of outdoor space, ideal for kids, pets, or outdoor gatherings. Whether you're looking for peace and quiet in a cozy neighbourhood or proximity to city life, this home offers the best of both worlds. (id:55499)
Keller Williams Complete Realty
262 Homewood Avenue
Hamilton (Kirkendall), Ontario
Welcome to 262 Homewood Avenue in the highly sought after and premiere neighbourhood of Kirkendall in lower West Hamilton! This beautiful 2.5 storey all brick home features 1400 square feet, 3 bedrooms (including spacious loft), second floor den, two full bathrooms (one brand new in basement), new solid oak floors & oak main staircase, solid maple cabinetry, high quality Brazilian granite kitchen counters, newly finished basement rec space with appropriate ceiling height, open concept main floor with oversized break-feast bar and a convenient exit to the backyard! The professionally finished exterior is a wonder that features a new front railing, coated stairs, new rear deck/stairs, new fully fenced backyard, new side fence with tasteful hardscaping capped off with a 2023 swim spa that's professionally maintained! Driveway allows 2-3 car parking finished with Unilock Coppthorne pathway, grey slate pavers and freshly sealed asphalt. The backyard carries over 100 feet deep making a perfect setting for gatherings! An amazing opportunity for a growing family or buyers looking to add a kitchen in the basement for easier living. Find yourself in a spacious home on a generous lot with great attention to detail in one of Hamilton's most revered areas! (id:55499)
Revel Realty Inc.
113 Parkwood Crescent
Hamilton (Thorner), Ontario
Stunning Five-Level Back-Split Multi-Family Home in Central Hamilton Over 3,000 Sq. Ft. of Living Space! Located in a quiet, family-friendly neighbourhood, minutes from the highway and walking distance to a major mall, shops, restaurants, and more, this fully renovated multi-family home features luxury vinyl flooring throughout and has been freshly painted. The state-of-the-art kitchen boasts soapstone countertops, a built-in oven, an induction stovetop, and stainless steel appliances. Enjoy hardwood floors, oak stairs, cathedral ceilings with skylights, and a primary bedroom with a private balcony. Sitting on the largest lot in the neighbourhood, it offers a large deck for entertaining and includes a spacious basement apartment with excellent income potential, making it ideal for extended families or investors. A rare opportunity in a prime location this one wont disappoint! (id:55499)
Royal LePage Signature Realty
38 Big Tree Circle
Mulmur, Ontario
Every once in a while a property comes along that offers more than just a beautiful home, it offers an experience. Perched high on the hilltop, this extraordinary custom-built stone home boasts breathtaking views of the Mulmur Valley. With multiple walkouts and living spaces designed to highlight these magnificent vistas, this home truly connects you to nature. Every room is a testament to quality craftsmanship, with modern finishes that create a stylish yet comfortable atmosphere. The main floor features a spacious family-sized kitchen, a walkout to a decked BBQ area, and an adorable built-in bench by a large bay window that frames a serene view of the forest, the perfect spot for your morning coffee. The living room is anchored by a stunning stone fireplace, providing a cozy ambiance and a perfect setting for relaxing. The view of the valley from this space will leave a lasting impression. The main level also features a beautiful primary suite, complete with a newly renovated 5-pc bathroom that exudes spa-like luxury. Another bedroom on this floor can easily double as an office or study. Upstairs, you'll find 3 additional bedrooms. The lofted area provides a flexible space that can be used for anything from relaxation to crafting. A second beautifully renovated bathroom on this level is sure to impress. The lower level, with its full walkout and large windows, is flooded with natural light, creating a bright and inviting atmosphere. This level includes a cozy family room, a 3rd bathroom and a wood-burning fireplace. Step outside, and you'll be captivated by the natural beauty that surrounds the property. Whether you're lounging by the in-ground pool, unwinding in the hot tub, or enjoying the sauna, this home offers the ultimate outdoor sanctuary. A detached workshop is perfect for hobbies or home projects. One of the standout features of this exceptional property is its location. It combines the tranquility of rural living with the convenience of nearby amenities. (id:55499)
Coldwell Banker Ronan Realty
6827 Second Line
Centre Wellington, Ontario
This enchanting stone home on a meticulously landscaped 1.98-acre lot, originally built in 1906, beautifully blends timeless history with contemporary living. The original stone craftsmanship stands as a testament to its heritage, while thoughtful renovations provide the perfect balance of old-world charm and modern comfort. This home features three spacious bedrooms, including a luxurious primary suite with a large walk-in closet, custom built-ins, and a striking shiplap ceiling. The spa-inspired 5-piece ensuite includes a deep soaking tub and a glass-enclosed rain shower, offering a serene retreat. The additional bedrooms share a stylishly updated 3-piece bathroom. At the heart of the home is a beautifully renovated gourmet kitchen, complete with stainless steel appliances, a classic farmhouse sink, and a spacious center island, ideal for both cooking and entertaining. The dining room, which features a built-in coffee bar, flows seamlessly into the cozy living room, creating a warm and inviting ambiance. Natural light pours into the charming breakfast nook, which opens onto a low-maintenance Trex deck with sleek glass railings. This outdoor space leads to a 15' x 14' cedar-shake gazebo, an ideal setting for enjoying a morning coffee or hosting evening gatherings. The family room, with its vaulted ceiling, recessed lighting, and inviting gas fireplace, provides the perfect spot to unwind. A den at the front of the home, showcasing exposed stone walls, offers a quiet retreat for reading or reflection. Completing the main floor is a convenient mudroom with garage access, main-floor laundry, and a stylish powder room. The finished lower level includes a bright recreation room with a gas fireplace, a kitchenette with a separate entrance, and a 4-piece bath. The original basement, with exposed stone walls and concrete floors, offers versatile space for storage or imagination. (id:55499)
RE/MAX Escarpment Realty Inc.
11 Blackburn Street
Cambridge, Ontario
A warm welcome to newly built modern elevation 11 Blackburn Street located around beautiful trails and greenspace. Deep lot gives you more space to enjoy in backyard space and no rear neighbors. Upgraded tiles on foyer and walk in closet makes it perfect entry for your dream home. Open concept living and dining. Hardwood floor and upgraded tiles on main floor. Coffered ceiling in living and dining area. Ceiling light in living area with dimmer switches. Fully upgraded kitchen cabinets with quartz countertop, 36" gas cooktop, upgraded refrigerator with waterline, built-in LG microwave and oven, undermount sink and breakfast area. Cabinetry customized as per appliances sizes. Oak stairs with metal railing. Moving to next level you have entertainment and media room with huge windows. BBQ line installed. High ceiling in media room makes it more spacious and enjoyable for home theater. Laundry room with linen closet on middle level makes it easier to carry and at same time bit away from bedrooms to avoid noise. Climbing few more stairs are 4 bedrooms. Upgraded doors in master bedroom. Master ensuite is 5 piece with glass shower and free standing tub. Upgraded 12 x 24 tiles in washrooms. Walk-in closet in master bedroom. Upgraded bathrooms. No sidewalk, 2 Garage Parking, 4 Driveway. Three piece rough-in in the basement, Conduit from basement to attic. Builder upgrades for approximately $90,000. (id:55499)
Spectrum Realty Services Inc.




