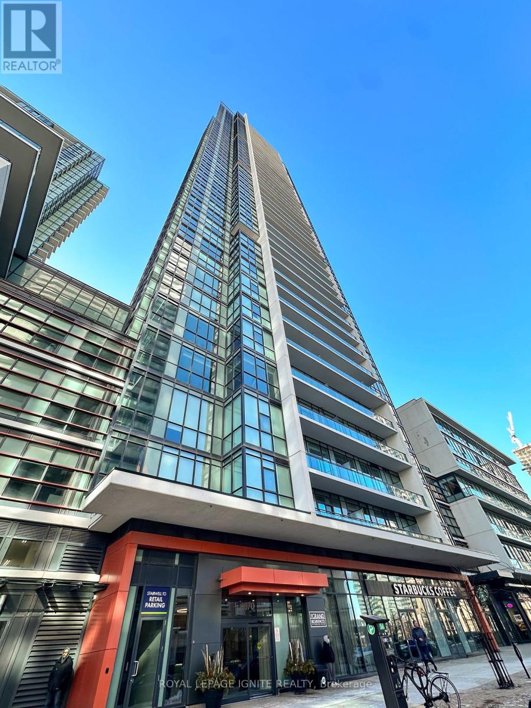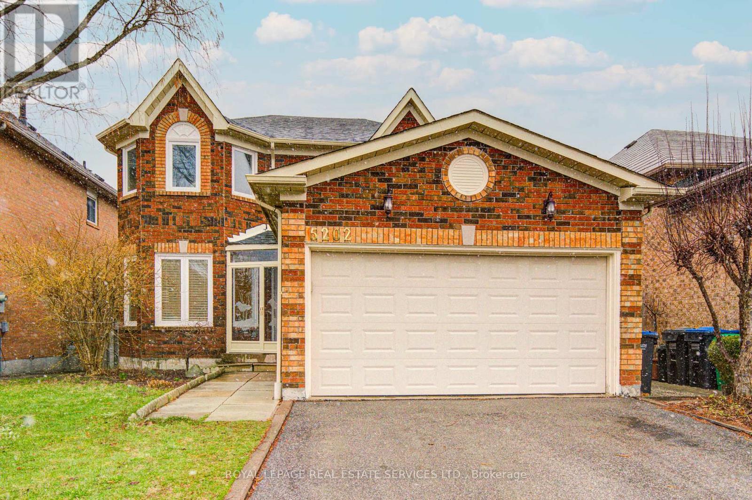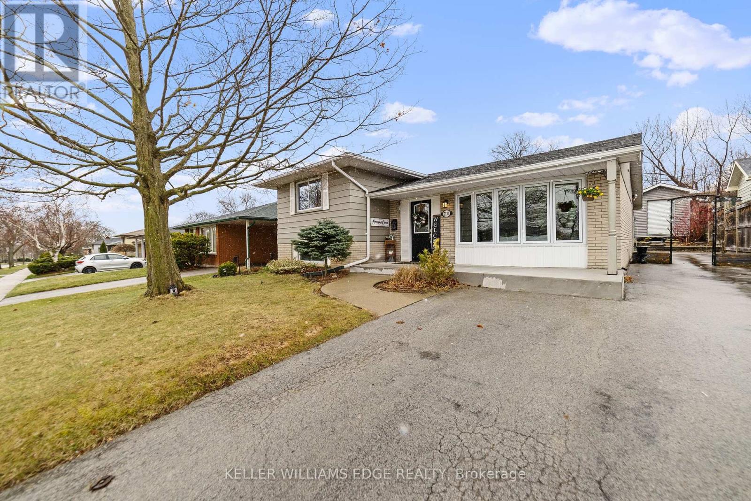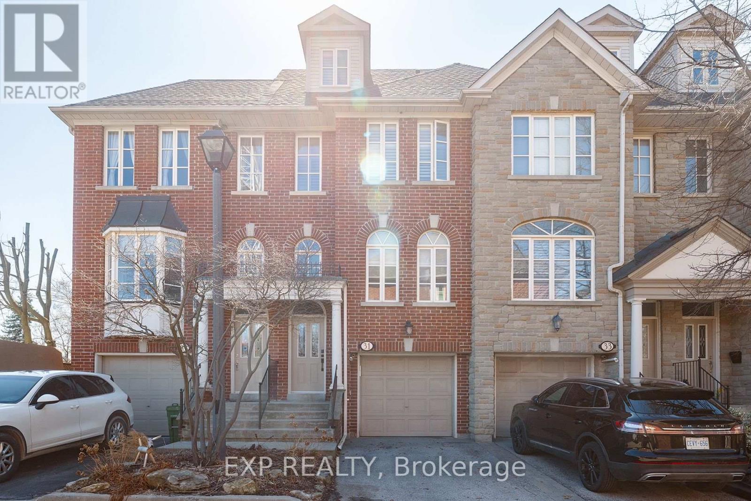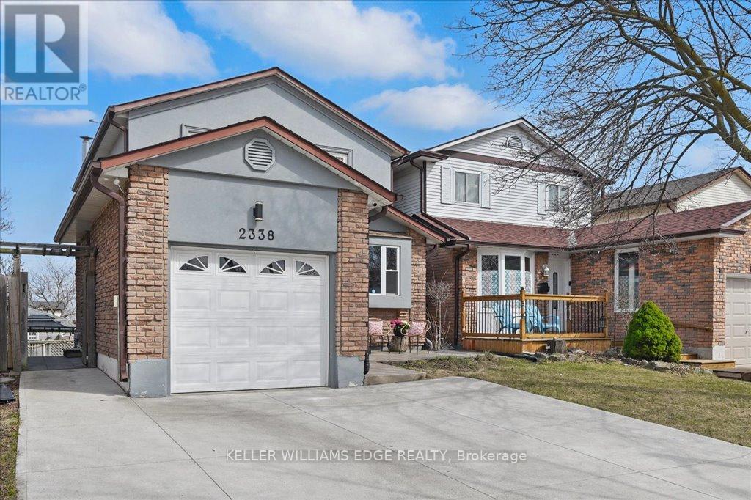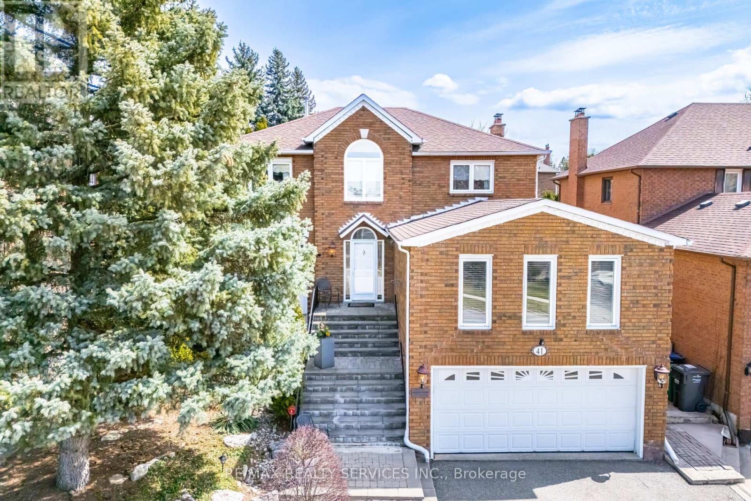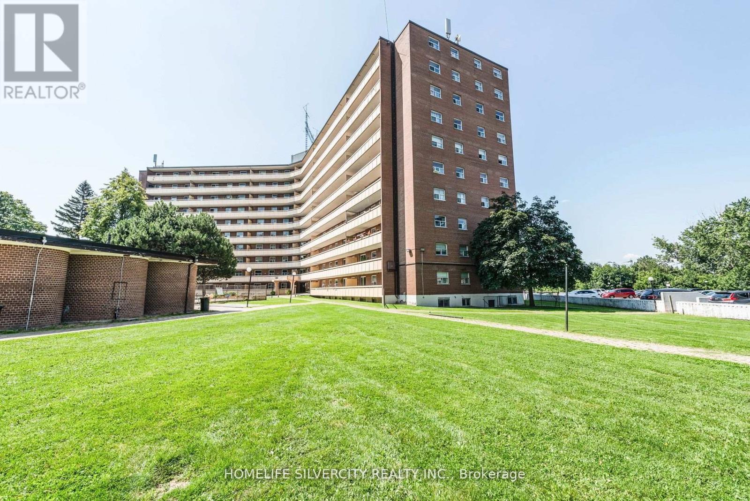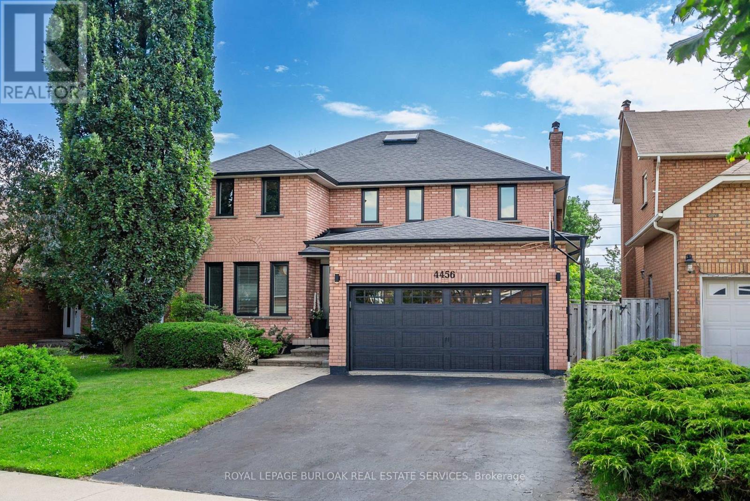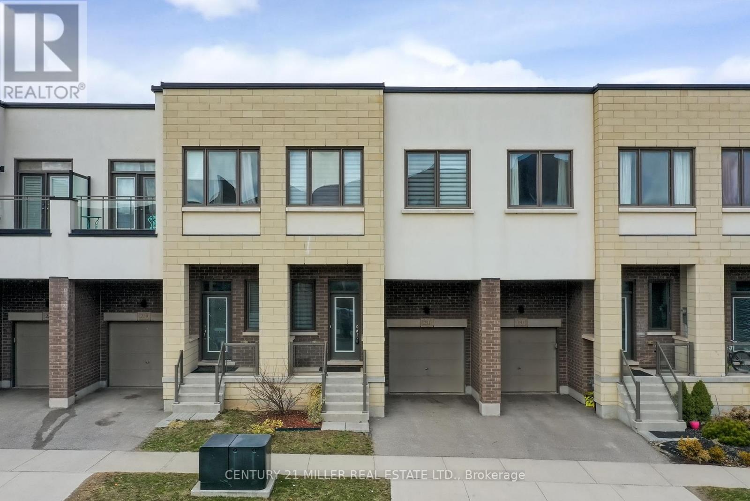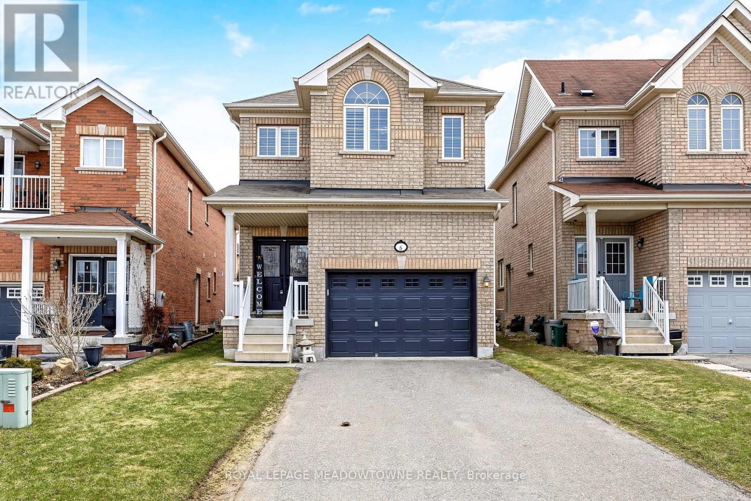3144 Keynes Crescent
Mississauga (Meadowvale), Ontario
An Exceptional Opportunity in the Heart of Meadowvale! Welcome to this charming Detached Bungalow nestled in one of Mississaugas most desirable communities. Whether you are an investor, first-time buyer, or a growing family, this property is bursting with potential - Customize and renovate to make it your Dream Home! Set on a large lot with a lovely curb appeal, this home features a bright and inviting main floor, complete with a sunlit family/living room and a cozy (as-is) wood-burning fireplace. The main floor includes a fully equipped kitchen, 3 spacious bedrooms, and a 4-piece bathroom.The primary bedroom serves as a private retreat with a walkout to a large wooden deck and a lush green, fully fenced, private backyard, perfect for relaxing or entertaining. Recent upgrades include: fresh paint (2025), new dishwasher, washer, dryer, and Lennox smart thermostat (2024), and previous updates such as a hot water heater, A/C and furnace. Garage door (2015) along with premium roof shingles (2014) and laminate flooring throughout.The partially finished basement offers a spacious recreational room with charming pine tongue-and-groove wainscoting, a bonus room ideal as an office or potential bedroom, a 3-piece bathroom, a laundry area with additional shelving, and a storage room with a freezer. Enjoy the convenience of an attached garage and a private driveway that easily fits two cars plus no sidewalk to shovel in the winter! Located in a family-friendly neighbourhood close to parks, top-rated schools, shopping, restaurants, public transit, Highways 401/403/407, Meadowvale Town Centre, Lake Aquitaine Park & Community Centre. Don't miss out on this rare opportunity - Book your private showing today and imagine the possibilities! (id:55499)
Century 21 Miller Real Estate Ltd.
1397 Allangrove Drive
Burlington (Palmer), Ontario
Welcome to 1397 Allangrove Drive, a beautifully updated 4-bedroom, 3-bathroom side-split home in the heart of Burlington's highly regarded Palmer neighbourhood - named one of the top 10 best places in Canada to raise a family (Inside Halton, Feb 2024). The main floor features a bright, open-concept kitchen (2020) with ample storage and prep space - ideal for cooking and entertaining. The welcoming family room flows into a lower-level rec room with walkout access to a large deck (2021), creating the perfect indoor-outdoor lifestyle. Enjoy ultimate privacy in the backyard with no rear neighbours - the home backs onto a water treatment facility with a peaceful park walking path behind, offering a quiet and secluded atmosphere with minimal foot traffic. Recent updates include carpet (2020), main bathroom (2020), washer (2021).The finished basement offers a full bathroom (2022) and a large open space, ideal for a home gym, playroom, guest suite, or additional family room. Palmer stands out for its quiet, tree-lined streets, strong community feel, great schools, and easy access to parks and everyday amenities - with quick access to the QEW, 407, and Appleby GO Station - this home combines suburban charm with everyday convenience. A rare opportunity in a family-friendly pocket of Burlington - this home is ready to welcome its next chapter! (id:55499)
Keller Williams Complete Realty
505 - 2267 Lakeshore Boulevard W
Toronto (Mimico), Ontario
Welcome To The Luxurious, Gated Marina Del Rey Condominium Community, Nestled On 11 Acres Of Stunning Parkland In Toronto's Prestigious Humber Bay Shores. This Elegant 2-Bedroom, 2-Bathroom Unit Spans 1,185 Sq. Ft. Of Expansive Living Space, With Generous Proportions And An Intelligently Designed Layout Recognized As One Of The Best In The Complex Featuring A Comfortable Airy Feel Throughout. Step Inside To A Suite Filled With Natural Light And Permanent, Unobstructed Direct Lakeviews Of Lake Ontario And The Marina. Sophisticated Kitchen Features Stainless Steel Appliances, Rich Wood Cabinetry, And Premium Quartz Countertops With A Stylish Backsplash. Extensive Renovations Have Been Completed Using High-End Materials And Finishes Including Luxurious Flooring, An Oversized Porcelain And Glass Shower, Brand New Electrical Systems, Modern Plumbing Fixtures, Refined Window Treatments, And Elegant Mirrored Closet Doors. Exclusive To Residents Includes Access To The Renowned Malibu Club - An Impressive Two-Storey Sports Facility Offering Exceptional Amenities. Enjoy A Fully Equipped State-Of-The-Art Gym, Indoor Pool, Whirlpool, Saunas, Squash Courts, A Billiards Room, And Outdoor Lit Tennis Courts, Along With A Fully Furnished Patio Overlooking The Marina. A Rooftop Lounge Further Enhances The Experience With Panoramic Views Of The Boardwalk And Adjacent Yacht Clubs. Location Is Everything With This Exceptional Property, Just Steps From Excellent Dining Options, Expansive Parkland, And The 56-Kilometer Martin Goodman Trail, Perfect For Cycling, Options, Expansive Parkland, And The 56-Kilometer Martin Goodman Trail, Perfect For Cycling, Financial District, And Both Pearson And Billy Bishop Airports. Monthly Maintenance Fee Includes A Parking Space And All Utilities, Making This Unit As Practical As It Is Sophisticated. This Home Invites You To Experience Urban Luxury At Its Finest. (id:55499)
Royal LePage Real Estate Services Ltd.
30 Milford Crescent
Brampton (Central Park), Ontario
THIS LOVINGLY MAINTAINED HOME IS LOCATED IN THE "M" SECTION OF BRAMPTON ON A LARGE CORNER LOT WITH MATURE TREES. MAIN LEVEL FEATURES A FORMAL LIVING ROOM WITH FRENCH DOORS AND A BAY WINDOW. HOST FAMILY DINNERS IN THE SEPARATE DINING ROOM LOCATED NEXT THE KITCHEN WHICH FEATURES PLENTY OF CUPBOARD AND COUNTERTOP SPACE. KIDS CAN PLAY IN THE SEPARATE FAMILY ROOM THAT FEATURES A FIREPLACE AND WALKOUT TO PATIO. THE BEAUTIFULLY LANDSCAPED YARD IS FILLED WITH IDYLLIC GARDENS AND FLAGSTONE WALKWAYS AND HAS A GARDEN SHED WITH ELECTRICAL POWER. THE UPPER LEVEL OF THIS HOME HAS A LARGE PRIMARY BEDROOM WITH A 4 PC ENSUITE BATHROOM AND HIS/HER CLOSETS AND 3 OTHER LARGE BEDROOMS WITH A 4 PC MAIN BATHROOM. THE BASEMENT IS AWAITING YOUR FINISHING TOUCHES BUT HAS A BEDROOM. DOUBLE CAR GARAGE AND LONG DRIVEWAY ALLOWS FOR PLENTY OF PARKING. RAISE YOUR FAMILY IN THIS AMAZING HOME LOCATED CLOSE TO SCHOOLS, PARKS, SHOPPING AND TRANSIT! (id:55499)
Royal LePage Maximum Realty
27 Lasby Lane
Halton Hills (1045 - Ac Acton), Ontario
Welcome to 27 Lasby Lane, a beautifully updated 3 bedroom, 3 bath home that perfectly combines modern living with natural tranquility. This charming residence backs onto a large wooded lot, providing a serene backdrop for relaxation. Imagine sipping your morning coffee on the spacious back deck, listening to the soothing sounds of the pond and watching the birds in your quiet, peaceful backyard. The heart of the home is the updated kitchen featuring new sleek stainless steel appliances that make cooking a delight. The open layout leads to a cozy living room, complete with a brand new electric fireplace, and an elegant dining room - ideal for entertaining family and friends. Upstairs, you'll find 3 spacious bedrooms adorned with new, gleaming hardwood floors, ensuring comfort and style in every corner. Freshly painted throughout, this home boasts new doors, hardware and stylish light fixtures that enhance its contemporary charm. The professionally finished basement expands your living space, complete with pot lights and a newly added 3 pc bathroom, making it perfect for guests or family activities. The laundry room is conveniently located in the basement, along with a cold cellar for added storage. Additional highlights include a new door providing access to the garage, ensuring ease and convenience for your daily routines. Don't miss your chance to own this idyllic home at 27 Lasby Lane, where comfort meets nature. Schedule your visit today and discover the perfect sanctuary for you and your family! ** This is a linked property.** (id:55499)
Ipro Realty Ltd.
2002 - 4070 Confederation Parkway
Mississauga (City Centre), Ontario
WELCOME TO THE HEART OF CITY CENTRE IN MISSISSAUGA. MADE TO FIT YOURNEEDS, THIS SPACIOUS AND UPGRADED OPEN CONCEPT 2 BEDROOMS + DEN UNITCAN NOW BE YOURS. WITH LARGE WINDOWS AND NEW VINYL FLOORING THROUGHOUT,THIS UNIT OFFERS YOU SPACE AND AMPLE AMOUNT OF SUNLIGHT. THIS MODERNKITCHEN IS EQUIPPED WITH STAINLESS STEEL APPLIANCES, FRIDGE, STOVE,BUILT IN DISHWASHER, BUILT IN MICROWAVE, ENSUITE STACKED WASHER &DRYER. THIS LUXURIOUS BUILDING IS SURROUNDED WITH AMAZING AMENITIESINCLUDING EXERCISE ROOM, YOGA ROOM, MEDIA ROOM, LIBRARY, BILLIARDS,GAMES ROOM, INDOOR POOL, HOT TUB, 24-HOUR SECURITY & GUEST SUITE.CONVENIENTLY LOCATED NEAR SQUARE ONE, THEATRES, LIBRARY, PUBLICTRANSIT, SHERIDAN COLLEGE AND MORE. THIS UNIT DOES INCLUDE ONE PARKINGAND ONE LOCKER. (id:55499)
Royal LePage Ignite Realty
15 Treepark Street
Brampton (Sandringham-Wellington), Ontario
Rare Find In Quiet Family Neighbourhood!!! Absolutely Beautiful, Fully Detached Home In Heart Of Brampton, Premium Lot, Backing Into A Park, Very Clean Separate Family Room. U/Kitchen With Ss Appliances, Quartz Counter & Backsplash. Pot Lights In Main Floor. Finished Basement With 2 Bedrooms, Washroom & Separate Entrance. Huge Driveway For Extra Parking. Close To Schools, Hospital, Hwy 410, Transit, Trinity Common Mall And Plaza. Currently Many School Bus Stops On Street!! Won't last Long, Don't Miss this Opportunity...... (id:55499)
Homelife/future Realty Inc.
5202 Buttermill Court
Mississauga (East Credit), Ontario
Outstanding Value/Lowest Price of Its Kind in Mississauga. Located at Eglinton/Creditview/Sherwood Mills, Sitting on Cul-De-Sac Crt, This Lavish All Brick Detached Home Offers 3449 Square Feet of Living Space, 4+3 Bedrooms, 1+1 Kitchens, Rational Floor Plan, Spacious Living/Dining Room, Separate Family Room. The Recent Updates Include White Tile with Decorative Design in the Foyer (2023), Engineered Wood on Main Floor (2023), Powder Room (2023), Modern White Kitchen/Stone Counter Tops (2023), New Stainless-Steel Appliances (2023), Spiral Modern Hardwood Staircase (2023),Hardwood on 2nd Floor (2021), All Windows (2025) & Contemporary Entry Door (2021). 4 Generally- Sized Bedrooms With Roomy 4 pcs Ensuite. The Finished Basement (2021) Features Higher Ceiling, In-Law Suite, 3 Large & Bright Bedrooms, One Kitchen, Good-Sized Living/Dining Area and 3 pcs Bathroom. Currently Rented for $2800/Monthly. **EXTRAS** Newer Roof/Furnace/AC System and Private Driveway fits 4 cars (no sidewalk). Close to Adonis Supermarket, RBC, McDonald's, Dollar Store. Minutes To Erindale Go Train, Chinese Center Golden Square & Hwy 403, All Levels 4 Schools In Walking Distance. Quick Closing Is Available. (id:55499)
Royal LePage Real Estate Services Ltd.
4199 Powderhorn Crescent
Mississauga (Erin Mills), Ontario
Welcome to 4199 Powderhorn Crescent The Heart of Sawmill Valley Living Nestled in the highly sought-after Sawmill Valley community, this beautifully maintained 3+1 bedroom, 4-bathroom detached home offers rare space, style, and flexibility across 5 spacious levels. Step inside and be greeted by a functional layout designed for real life whether you're entertaining guests, working from home, or looking for multi-generational living with in-law suite potential. Two walkouts to the backyard extend your living space outdoors, where a charming pergola invites you to unwind or host under the stars.3+1 Bedrooms | 4 Bathrooms2 Kitchens perfect for extended family or income potential Parking for 5 vehicles Private yard with pergola + multiple walkouts Major upgrades: New Roof (2021) New Furnace & A/C (2024) New Insulation (2024) New Stone Walkway (2024). Located just steps from Credit River trails, top-rated schools, transit/commuter routes, and a full range of daily conveniences including doctors, dentists, groceries, restaurants, and cafes all within 100 metres. Whether you're upsizing, downsizing, or buying your forever home, this is a rare opportunity to live in one of Mississaugas most vibrant and established neighbourhoods. (id:55499)
Royal LePage Signature Realty
12 Whitmer Street
Milton (1036 - Sc Scott), Ontario
Welcome to 12 Whitmer Street, Milton a stunning townhome that exudes class, comfort, and convenience. Lovingly owned by the same owner since it was built 16 years ago, this home has been meticulously maintained and thoughtfully upgraded. Tucked just far enough from the main street to offer a sense of peace and privacy, yet close enough to enjoy all the amenities of downtown Milton, this location truly offers the best of both worlds. Whether youre looking to downsize or purchase your first home, this property is the perfect fit. The main floor features a beautifully designed open-concept layout that seamlessly blends the kitchen, dining, and living areas ideal for both everyday living and entertaining. Upstairs, youll find a gorgeous master retreat complete with a spacious primary bedroom, a spa-like ensuite, and a walk-in closet. Two additional bedrooms offer flexibility for guests, family, or a home office. One of the absolute highlights of this home is the stunning backyard patio newly landscaped with elegant interlocking stone. Its the perfect space to unwind, host summer get-togethers, or simply enjoy a quiet evening outdoors. RSA (id:55499)
RE/MAX Escarpment Realty Inc.
49 San Remo Terrace
Toronto (Mimico), Ontario
Welcome To This Rarely Offered Executive 3 Bedroom Townhome Boasting Over 2,000 Sq Ft. Of Living Space! The Functional Layout And Abundant Natural Light Throughout Create An Inviting Atmosphere. Step Into The Open Concept Kitchen Featuring An Island And Bright Large Windows, Perfect For Entertaining Guests. Relax In The Spacious Bedrooms Each Offering Ample Closet Space. The Primary Bedroom Retreat Is A Highlight, Featuring An Ensuite Bathroom, Walk-In Closet And Impressive 15 Ft. Vaulted Ceilings, With A Walk-Out To The Balcony Where You Can Enjoy The Serene View Of The City Line And Backing Onto A Parkette. This Home Is Adorned With Quality Hardwood Flooring, 2 Gas Fireplaces, Freshly Painted Walls And California Shutters Throughout, Adding Elegance And Warmth To Every Corner. Conveniently Located Near Mimico Go, Gardiner Expressway, Highway 427, Shopping Centres, San Remo Bakery, Restaurants, Schools, The Lake & More. This Home Offers Both Comfort And Convenience. Just Move In! (id:55499)
Royal LePage Signature Realty
793 Third Street
Mississauga (Lakeview), Ontario
Some homes just feel right. Maybe it's the generous space, thoughtful layout, or how it invites both intimate moments and lively gatherings. This raised bungalow in the heart of Lakeview offers all that and more, making it perfect for multigenerational families, growing households, or entertainers. Step inside and let the natural light guide you through the open-concept kitchen, living, and dining areas, where a south-facing balcony calls for morning coffees and sunset reflections. The main floor offers three spacious bedrooms, a powder room, and a five-piece bath with double sinks, ensuring plenty of space for everyone. But the real magic lies downstairs - a separate lower-level suite with a second kitchen, fourth bedroom, three-piece bath, and bright rec room. With the potential for an in-law suite, guest quarters, or room for a growing family, this space delivers. And with a walkout to the backyard, this floor doesn't just impress it flows seamlessly into your outdoor retreat. Speaking of the backyard this dreamy outdoor escape might just make you want to cancel your vacation plans and stay home instead. Picture this: a sprawling patio built for epic summer hangouts, shaded by a sleek new awning that extends into a deep, private backyard where a sparkling saltwater pool glows under the night sky. Whether it's an intimate dinner under the stars or a full-blown backyard bash, this space delivers. Location? Right on Toronto's doorstep, offering city convenience without the double land transfer tax! With quick access to downtown Toronto, Port Credit's waterfront, and major transit routes (QEW, GO Transit, TTC), you're always close to where you need to be. With a two-car garage, parking for four, top-rated schools, waterfront trails and parks, this home is as practical as it is charming. Lakeview is on the rise, and homes like this where space, style, and function come together are few and far between. The only question left is, how soon can you move in? (id:55499)
Keller Williams Real Estate Associates
2133 Meadowbrook Road
Burlington (Mountainside), Ontario
Beautifully Updated detached 3-Level Side split in a Prime Location. Welcome to this bright and cheerful detached home, perfectly situated in a mature, family-friendly neighbourhood. Featuring 3 spacious bedrooms and 2 updated bathrooms, this home is designed for comfort and style. Step inside to a bright, spacious living and dining area adorned with custom accent walls and a touch of farmhouse charm. The updated kitchen boasts quartz countertops and well thought out finishes, making it both functional and inviting. The large family room with walk out faces the backyard, and features a stunning stone accent wall, creating the perfect space for relaxation. Need more room? The cozy rec room can easily double as a fourth bedroom, also complete with stylish custom feature walls. Enjoy the huge backyard, ideal for entertaining, gardening, or simply unwinding in your private outdoor oasis. Located in an incredible community, you're in close proximity to great schools, shopping, parks, nature, hiking, Mountainside Rec Centre, and Brant Power Shopping Centre to name a few. Minutes to Burlington Go, perfect for commuters! This is the ideal home for those seeking both modern updates and a fantastic location. Don't miss this amazing opportunity schedule a viewing today! (id:55499)
Keller Williams Edge Realty
229 - 2120 Itabashi Way
Burlington (Tansley), Ontario
Welcome to this immaculate end unit Bungaloft, located in the final phase of the prestigious Village of Brantwell a highly desirable adult lifestyle community known for its peaceful setting and close-knit atmosphere. This exceptional home boasts nearly 3000 square feet of beautifully finished living space, including a new fully finished basement with premium finishes including a gorgeous spa like bathroom. This newly renovated space is perfect for entertaining or extended family living. The 3+1 bedrooms include three walk-in closets and are complemented by 3.5 bathrooms for ultimate comfort for the whole family. Enjoy the convenience of a main or upper floor primary bedroom. The home also includes A/C, phantom screen doors, and new designer window coverings throughout. Step outside to your private landscaped terrace, an ideal space for relaxing or entertaining, and theres even a BBQ gas bib for outdoor cooking enthusiasts. The new private double driveway leads to a double garage with a storage loft and inside access. Dont miss your chance to be a part of this vibrant community. This is the perfect blend of low-maintenance lifestyle and upscale living. (id:55499)
RE/MAX Escarpment Realty Inc.
325 - 250 Sunny Meadow Boulevard
Brampton (Sandringham-Wellington), Ontario
Beautiful 2 Bedroom 1 Bathroom Stacked Condo Townhouse End Unit In Brampton! Perfect For First Time Buyers, Investors Or Those Looking To Downsize. Spacious And Open Concept Living And Dining With 2 Good Size Bedrooms. Parking Spot Right At Your Door!**Low Maintenance Fee**Ground Unit**Walking Distance To Grocery, Banks, Library, Restaurants, Public Transit And Much More. Close To Brampton Civic Hospital. 10 Minutes From Highway 410. This Home Is The Epitome Of Style, Comfort, And Convenience. Don't Miss Out On This Opportunity! (id:55499)
RE/MAX Real Estate Centre Inc.
2218 Hatfield Drive
Oakville (1019 - Wm Westmount), Ontario
Tucked away on one of Westmounts most peaceful and sought-after streets, this 4+1 bedroom, 4 bathroom detached home with a double garage offers an exceptional blend of space, comfort, and quiet luxury. Pride of ownership shines throughout. Meticulously maintained by the original owners, the home feels as fresh and flawless as the day it was built. The main level features soaring 9-foot ceilings and rich hardwood floors, with an open-concept layout that effortlessly connects the living/dining area to a generous family room and bright eat-in kitchen. Step out to a raised deck the perfect perch for morning coffee or summer brunches overlooking a beautifully manicured, pool-sized pie-shaped backyard complete with a hot tub and 65 feet of width at the rear. Upstairs, four oversized bedrooms offer comfort and flexibility, including a serene primary suite with a 5-piece ensuite, walk-in closet, and space ideal for a home office, reading nook, or exercise area. A 4-piece bathroom completes the upper level. The finished basement adds even more functionality, featuring a spacious fifth bedroom, full bath, media room, office space, and large recreation area ideal for hosting guests or creating a multi-use retreat. With quick access to major highways, public transit, and the GO, plus walking distance to award-winning schools, parks, and trails, this is a rare opportunity to own a like-new, move-in ready home in one of Oakvilles most desirable neighbourhoods. (id:55499)
RE/MAX Aboutowne Realty Corp.
23 Scott Boulevard
Milton (1036 - Sc Scott), Ontario
Welcome To 23 Scott Boulevard, Windsong Model, Built By Award-Winner Heathwood Homes. Nestled In Milton's Premier Scott Neighbourhood, Positioned Next To The Natural Wonder Of The Niagara Escarpment, This Prime Location Offers Unparalleled Conveniences With Access to Vibrant Community Amenities. Located By The New Sherwood Community Center Which Offers Facilities Such As Hockey Rinks, Swimming Pool, Library & Much More. Award Winning Schools In Walking Distance, Parks & Conservation Areas Make This Home Ideal For Growing Families. Enjoy Approximately 3,000 Square Feet Of Living Space, In A Well-Designed Open-Concept Floor Plan With A Grand Oak Staircase, Hardwood Flooring Throughout With Vaulted Cathedral Ceilings On The Main Floor. The Kitchen, w/Granite Countertops, Breakfast Bar & Eat-In Dining Area That Opens Up to A Bright & Spacious Living Room With A Cozy Gas Fireplace & Separate Dining Room Perfect For Formal Dining Experiences. The Primary Suite Stands Out With Double Door Entrance, Coffer Ceilings, Dual Walk-In Closets & A Luxurious Recently Renovated Ensuite W/Free Standing Bathtub. The Fully Finished Basement Provides Additional Living Space, Featuring A Large Rec Room Perfect For Movie Nights & Personal Gym Area, Plus, The Extra Storage Is A Welcome Bonus! The Exterior Showcases Stunning Curb Appeal, With A Extended Backyard Retreat Enhanced by Mature Trees For Privacy, Landscape Lighting, Stone Patio, Plenty Of Space For Entertaining. Located Within Walking Distance To Downtown, You Can Enjoy The Local Farmers Market, Restaurants, & Cafes. (id:55499)
Sutton Group - Summit Realty Inc.
128 Edenbridge Drive
Toronto (Edenbridge-Humber Valley), Ontario
Extremely Spacious Back Split on a large lot located in the sought after Edenbridge Area. Fabulous location across from the beautiful James Gardens. Spacious Principal Rooms with endless potential to create your dream space while retaining its original character. Extremely large Living and Dining Room, great for entertaining. Spacious eat-in Kitchen with walk-out to composite deck (built in 2021), a perfect spot for summer gatherings. Main Floor Family Room with Wood Burning Fireplace and Walk-Out to Deck/Yard. Upper Level boasts 4 Large Bedrooms. Primary Bedroom with 4pc ensuite and Walk-In Closet. Finished Lower Level with Large Rec Room with Wet Bar and Games Room as well as Utility Room. (id:55499)
Royal LePage Signature Realty
67 Eden Valley Drive
Toronto (Edenbridge-Humber Valley), Ontario
Welcome to 67 Eden Valley Dr, where luxury meets lifestyle in Etobicoke. This stunning home offers unobstructed views of St. Georges Golf & Country Clubs 12th hole. A grand foyer and breathtaking circular staircase set the stage for elegance. The expansive living and dining rooms are perfect for entertaining, while the main floor family room invites relaxation. The kitchen, overlooking the pool and walk-out patio, is a chefs delight.Upstairs, the primary suite boasts a spa-like 6-piece ensuite. Four spacious bedrooms and a family bath provide comfort for all. The walk-out basement leads to the pool, ideal for summer fun, with a convenient lower-level bathroom adding to the home's appeal. See feature sheet and floor plans for more information.TO NOTE: This home underwent a complete transformation between 1989 and 1993, evolving from a standard neighborhood build into a thoughtfully reimagined masterpiece. The owners invested $500K in a top-tier redesign and expansion, using only the finest materials and craftsmanship. Originally a five-bedroom home, the layout was reconfigured to showcase a stunning double-height foyer and a magnificent staircase. For enhanced insulation and soundproofing, each 2x4 was reinforced with additional framing an extra layer of quality and care you wont find in a typical Greens of St. Georges home. OPEN HOUSE SUNDAY APRIL 13th 2-4 (id:55499)
Sotheby's International Realty Canada
534 Indian Summer Trail
Mississauga (Hurontario), Ontario
Welcome to this beautifully updated, 4+2 Bedroom, 5-bath family home on a premium 54' lot in the heart of Mississauga. Lovingly maintained, this home offers over 4,200 sq. ft. of total living space with nearly 2,900 sq. ft. above grade. Impressive curb appeal with a brick & stone exterior, landscaped gardens, a poured concrete walkway, and a charming birch tree. The upgraded double-door entry leads to an inviting foyer and main level with 9' ceilings, hrdwd floors, pot lights, high baseboards, and crown moulding. Spacious and functional layout includes a formal LR/DR, a den/home office, and a family room (currently used as a dining rm). Renovated kitchen (2021) boasts S/S appl's, quartz counter, undermount sink, backsplash, and built-in pantry. The formal dining room features a cozy gas fireplace & bright picture window overlooking the yard. Convenient main flr laundry/mud rm with garage access, laundry sink, & built-in cabinetry. Upstairs you'll find 4 spacious bdrms, 3 full baths, including a rare Jack & Jill bath between beds 3 & 4. The primary suite features hrdwd floors, a walk-in closet, and a luxurious 4-pc ensuite with a soaker tub & glass shower. The fully finished basement offers in-law suite potential with 2 bdrms, a kitchenette/dining area, rec room, 4-pc bath, lots of storage, and a 2nd laundry, ideal for multi-generational living, a growing family or a teenage retreat. Low-maintenance backyard, perfect for entertaining with an interlock patio, elevated deck, gazebo, & glass railings. This prime Mississauga location offers unbeatable convenience, close to highways 401, 403, 407, 410, public transit, future Hurontario LRT & Cooksville GO. Outdoor enthusiasts will appreciate the nearby walking trails & parks, rec facilities including Iceland Sports Centre, skatepark, basketball courts, soccer fields, ice rinks & more. Just minutes to top-rated schools and the local dog park. Move-in ready, pride of ownership, don't miss this exceptional family home! (id:55499)
RE/MAX Real Estate Centre Inc.
20 Woodward Avenue
Brampton (Brampton North), Ontario
Welcome to 20 Woodward Ave, a custom built family and multi generational family home, situated in the Brampton North community. This expansive home encompasses 4 generous bedrooms, complemented by a versatile 5th bedroom on the main floor, and an additional 3 bedrooms in the fully finished basement, catering perfectly to larger families or those seeking ample space for guests. Boasting a total of 5 well- appointed bathrooms, this home promises convenience and comfort for all. With an impressive square footage of 3113 sqft, the property harmoniously blends grandeur with functionality. Set on a well proportioned 50x130 lot, the layout of this property is ideally suited for the addition of a pool, promising a luxurious outdoor retreat for summer enjoyment. The thoughtfully designed outdoor space invites possibilities for landscaped gardens and outdoor living areas. Embrace the opportunity to own this home that expertly accommodates the evolving needs of family life. All while being positioned within close proximity to schools, parks, shopping, major highways and transit. A true treasure in Brampton North. **EXTRAS** W/I Closet & W/O TO Balcony, 2 Br W/ Juliet Balcony. 4th Br W/W/0 TO Balcony, Fin walk-Up Bsmnt W/2Kitchens, Huge Living & 2 Full wr. Stam. ** This is a linked property.** (id:55499)
Property.ca Inc.
50 Epsom Downs Drive
Brampton (Southgate), Ontario
Tucked away on a quiet street in coveted Southgate, this beautifully updated 2+2 bed, 2 bath home blends modern comfort with serious versatility. The renovated kitchen features stainless steel KitchenAid appliances, a large island perfect for entertaining, and a built-in wine fridge to keep things chill. Downstairs, a finished basement apartment with a separate side entrance offers income potential or a cozy in-law suite with two extra bedrooms, a kitchen, family room, 4pc bathroom - all with above grade windows. The extra-large driveway fits up to 10 cars (yes, ten), and the spacious back deck overlooks a fully fenced yard ideal for kids, pets (a dog run included), or pretending you're great at gardening. Direct access to a bike path leads to Earnscliffe Park, a hub for tennis, soccer, ball games, and casual strolls. Adjacent is the Earnscliffe Rec Centre, offering two ice rinks, a lap pool with a wheelchair lift, a fitness centre, sauna, snack bar, and community rooms. Whether you're growing your family or your investment portfolio, this home brings the lifestyle perks and then some. (id:55499)
Real Broker Ontario Ltd.
1189 Barr Crescent
Milton (1023 - Be Beaty), Ontario
This luxurious detached home offers a perfect blend of elegance, comfort, and modern convenience. The main level features 9-foot smooth ceilings, an 11-foot ceiling in the office, stunning diagonal hardwood flooring, and upgraded light fixtures. The chefs kitchen boasts hardwood cabinet doors, granite countertops, a large island, a mirror backsplash, and a gas stove.The second level offers three spacious bedrooms, including an oversized master suite with a custom closet and a luxurious ensuite bathroom. The soundproofed basement is a versatile, high-end retreat, complete with a custom theatre, wet bar, and programmable smart lighting. Additional highlights include a finished garage with epoxy flooring, a low-maintenance backyard with privacy hedges, and roughed-in features for a hot tub and BBQ pit. A smart security system and modern amenities ensure safety and convenience. Ideally located near schools, parks, and transit, this home is the epitome of stylish, worry-free living. (id:55499)
Real One Realty Inc.
31 Brownstone Lane
Toronto (Kingsway South), Ontario
Welcome to your Georgian custom finished townhome in the highly coveted South Kingsway community. Completely renovated in 2021, this freehold luxury townhome filled with sunlight from a wall of south facing windows and doors offers 3 generous sized bedrooms on the second floor including the primary suite which feels like a living quarter of its own on the third floor. The ground floor offers a bedroom and ensuite perfect for guests, a teen or as a nanny suite. As well, the ground floor offers an additional flex space which functions perfectly as a home office. The renovation of this home included a brand new custom built kitchen with a paneled dishwasher, a gas line to allow for a gas range and a more conducive kitchen layout to a busy family. New flooring was laid throughout the entire home, the banister was replaced with modern spindles and posts, popcorn ceilings were removed throughout the entire home and an additional full bath was added in the basement to allow for an ensuite. Finally, with special attention paid to the aesthetics of beautiful living, romans were installed customized to the kitchen windows and plaster shelving was installed in the family room as well as a cast stone mantel to set the mood perfectly on winter evenings. Custom height baseboards were installed throughout the home making sure that no small detail was overlooked in giving this home the feeling that any custom finished home in the Kingsway would offer. Just steps to the coveted Lambton Kingsway J.M. School, shops on Bloor Street, transit by TTC and minutes from both downtown and the airport make this home the perfect place to land in Toronto. (id:55499)
Exp Realty
3099 Merritt Avenue
Mississauga (Malton), Ontario
Situated in one of the most sought-after neighborhoods, this property offers unmatched convenience with easy access to major highways, public transit, places of worship, shopping centers, and a range of community amenities. An outstanding opportunity for builders, investors, or first-time home buyers ready to make their mark. The area is undergoing rapid growth, with new homes being developed near by making this a promising location for future investment and development. (id:55499)
Homelife Silvercity Realty Inc.
2146 Devlin Drive
Burlington (Brant Hills), Ontario
Welcome to 2146 Devlin Dr in Burlington's sought-after Brant Hills community! This beautifully updated 4+1-bedroom, 4-bathroom home offers exceptional living space for families of all sizes. Formerly a 5-bedroom layout on the second floor, the home now features a luxurious primary suite with a spacious dressing room - easily convertible back to a 5th bedroom if desired. The stunning 2024-renovated ensuite bathroom adds a touch of spa-like elegance. The bright, modern kitchen flows seamlessly into the dining and living areas, perfect for entertaining. The fully finished in-law suite with a separate entrance includes 1 bedroom + den, a full kitchen, laundry, and a 3-piece bathroom - ideal for extended family or rental potential. Step outside to your private backyard oasis, complete with an inviting pool, ideal for relaxing and entertaining all summer long. Bonus features include an automatic door opener from the garage to the laundry room and a double garage with a loft area for extra storage. Located close to parks, top-rated schools, and all amenities, this is the perfect place to call home! (id:55499)
Keller Williams Complete Realty
262 - 2120 Itabashi Way
Burlington (Tansley), Ontario
Welcome to a distinctive condo in the sought-after Villages of Brantwell. Designed for comfort, convenience and low-maintenance living, this property is sure to tick all your boxes. This second-floor unit offers exceptional privacy and a detached feel, with only one neighbour below, and natural light pouring in from windows on all four sides. Inside, you're welcomed by the flexibility of both stairs and a private in-suite elevator, providing seamless access between levels-an ideal blend of practicality and comfort. The ground level includes inside entry from the garage and access to an unfinished basement, offering ample storage space and a rough-in for a future bathroom. Upstairs, over 2,000 square feet of well-designed living space includes two spacious bedrooms, each with walk-in closets and ensuite bathrooms. A versatile den makes the perfect home office or reading nook. A powder room serves guests, and a dedicated laundry room adds everyday convenience. The open-concept kitchen, dining and living area is bright and inviting-perfect for both entertaining and relaxing. Step onto your private balcony for a quiet outdoor escape. Tailored to empty nesters, the community features a clubhouse and private parkland for residents. Condo fees include snow removal, lawn care and more, freeing up your time for what matters most. This is more than a condo-it's a lifestyle of space, privacy and ease in a vibrant, well-maintained community. RSA (id:55499)
RE/MAX Escarpment Realty Inc.
40 Chetholme Place
Halton Hills (Georgetown), Ontario
Stunning 4-bedroom, 5-bathroom home nestled on a quiet street, just a short walk to shops and amenities. Featuring hardwood floors and elegant California shutters on both the main and upper levels, this home offers both style and functionality.The upper level boasts two spacious primary bedrooms, each with its own ensuite, plus two additional generously sized bedroomsall with professionally organized closets. The beautifully designed kitchen showcases premium cabinetry and an induction oven, seamlessly flowing into the inviting family room. A separate dining room, crown moulding, and a convenient side entrance add to the homes charm.The finished basement is a standout feature, complete with a 3-piece bath with heated floors, offering additional living space or potential for an in-law suite. (id:55499)
Right At Home Realty
96 Third Street
Toronto (New Toronto), Ontario
Welcome to your stunning spring retreat a beautifully renovated bungalow that embodies comfort and style. Just steps away from the serene Lakeshore, this charming home invites you to envision a summer filled with lakeside adventures and delightful dining at nearby restaurants, all within walking distance. This two-plus-one bedroom oasis boasts a brand-new kitchen that seamlessly blends modern elegance with functionality. Enjoy the warmth of hardwood floors throughout, adding a touch of sophistication to every room. The main floor bathroom has been tastefully updated, ensuring a fresh and inviting atmosphere. Step outside onto the new deck off the master bedroom, where you can savor your morning coffee or unwind in the evening breeze. The landscaped yard is a true haven, adorned with perennial flowers and berry bushes, creating a vibrant and colorful outdoor space. Flanked by a versatile detached garage that doubles as a workshop, you'll find ample storage for all your gardening tools and projects. This bungalow is not just a home; it's a lifestyle waiting to be embraced. Make it yours and indulge in the tranquility and joy of lakeside living! (id:55499)
Bosley Real Estate Ltd.
146 Ennerdale Road
Toronto (Caledonia-Fairbank), Ontario
There's no match for this detached! With gorgeous updates throughout, basement income possibilities, garden suite eligibility and a rear garage, this 3-bedroom beauty checks all the boxes. It's spacious from the jump with proper foyer, open-concept living/dining rooms and a drool worthy reno'd eat-in kitchen. Storage galore with closets in each bedroom, and huge windows to fill every room with sunshine and good vibes. Endless options with this sky-high, separate entrance basement (seriously high ceilings): AirbNb perfection, in-laws, income, or the best entertaining rec room. A built-in kitchenette, beautiful 3-piece washroom, bright windows and an ideal shared laundry set-up make it ready for anything. Start and end your days in the west-facing backyard complete with grapevine covered trellis, grassy yard and room for a vegetable garden. The rear covered porch extends your living space and is the perfect spot for morning coffee or evening sunset BBQs. Rare garage (with workshop/storage room) offers parking for 1 car plus additional second space outside. Garden suite eligible (see available report). Located in the heart of Caledonia-Fairbank, you're literally steps to everything: transit and future Eglinton LRT (rumour has it opening this Sept!) & Caledonia GO, schools, trails, playground/splashpad, groceries, library, shops on St. Clair and Allen Expressway. (id:55499)
Royal LePage Signature Realty
17 - 660 Oxford Road
Burlington (Roseland), Ontario
Welcome to Unit 17 at 660 Oxford Road, a thoughtfully updated 3-bedroom, 2-bathroom condo townhouse offering comfortable and move-in-ready living in a convenient and family-friendly neighborhood. The main floor was fully renovated in November 2022, featuring a bright, functional layout with updated flooring and fresh paint throughout the entire home (completed between 2022 and 2023). The spacious kitchen flows into the dining and living areas, creating an inviting space perfect for both everyday living and hosting guests. Upstairs, you'll find three generous bedrooms and a beautifully redone bathroom, completed in March 2025. The primary bedroom features a walk-in closet, thoughtfully added in the summer of 2023, providing excellent storage and a touch of personal comfort. This home is packed with value-added updates, including new windows installed in November 2023, a brand-new furnace added in April 2024, and an owned tankless water heater for efficient, on-demand hot water. The updated flooring on both the main and second floors brings a fresh, clean feel to the entire home. The basement includes a custom climbing wall that can be removed at the buyers request. Situated close to schools, the mall, the GO Station, highway access, and all necessary amenities, this location is ideal for families, commuters, and anyone seeking convenience without compromise. All the work has been donejust move in and enjoy everything this well-maintained home has to offer (id:55499)
Royal LePage State Realty
2338 Malcolm Crescent
Burlington (Brant Hills), Ontario
Welcome to the Perfect Family Home, Spacious and Inviting Living Spaces Inside and OutThis residence promises ample space for everyone, making it an ideal sanctuary for your family. The main floor is a testament to bright and open living. It boasts a generously proportioned dining and living room, designed to accommodate large gatherings and intimate family moments alike. The kitchen is equipped with all the essentials, ensuring that meal preparations are both convenient and enjoyable. A convenient 2-piece bath, laundry room, and direct access to the garage, making daily chores and activities a breeze.Upstairs, the primary bedroom is large enough to comfortably fit a king-size bed and more. It is complemented by a walk-in closet and a 3-piece ensuite, creating a private retreat for relaxation. The upper floor also includes two nice-sized family bedrooms, perfect for children or guests, and a full family bath that completes this comfortable living space. The unexpected feature of this home is the finished walk-out lower level. This area is versatile and can be used for fun, work, and sleep, offering endless possibilities for customization. It includes yet another 2-piece bath, adding convenience and functionality to this space. Whether it's a home office, a playroom, or a guest suite, this lower level provides the flexibility to meet your family's needs.Step outside to your beautifully finished patio and yard (completely redone in 2024), where you can enjoy outdoor living at its finest. perfect for summer barbecues, al fresco dining, or simply relaxing with a book. The yard is well-maintained and offers plenty of space for children to play, pets to roam, and adults to unwind. Situated in a friendly and welcoming neighborhood. The community offers excellent schools, parks, and amenities, ensuring that all your family's needs are met. ** This is a linked property.** (id:55499)
Keller Williams Edge Realty
1403 Malibou Terrace
Mississauga (Clarkson), Ontario
Welcome to 1403 Malibou Terrace, a stunning four-plus-one bedroom, four-bathroom home nestled in a peaceful, family-friendly cul-de-sac in the beautiful Rattray Marsh area of Clarkson. This spacious property offers a perfect blend of comfort, style, and functionality for growing families. As you enter, you're greeted by a bright and airy traditional layout, ideal for entertaining or cozy family gatherings. The main floor features an expansive living room and separate, formal dining space. The large kitchen offers ample cabinetry, breakfast bar, and a walk-out to the deck over-looking Glenleven Park, with a playground just a stone's throw from the back yard. The adjacent family room boasts a large bay window that floods the space with natural sunlight. Upstairs, you'll find four generously sized bedrooms, including a luxurious primary suite with an ensuite bath and walk-in closet. The bedrooms offer plenty of space for children, guests, or home offices. A bonus fifth bedroom is located in the finished walk-out basement, providing even more room for family and guests. The lower level also features a kitchenette, full bathroom, and a private patio, making it ideal for multi-generational living or a nanny suite. Outside, the home is set in a quiet, tree-lined court, offering privacy and a serene atmosphere. The backyard is perfect for relaxation, featuring a large deck, hot tub, sauna and lush landscaping. Backing onto Glenleven Park, there are no direct nieghbours backing onto the property. Located within the highly sought-after Lorne Park High School district, this home is just moments away from top-rated schools, parks, shopping, and the beautiful Lake Ontario shoreline. Three KM to Clarkson GO, minutes to QEW. Don't miss your chance to make this beautiful property your new home. 1403 Malibou Terrace is the perfect blend of comfort, convenience, and charm. (id:55499)
Sotheby's International Realty Canada
704 - 155 Hillcrest Avenue
Mississauga (Cooksville), Ontario
Welcome to this exceptional corner unit offering one of the largest and brightest layouts in the building. This beautifully maintained unit features 2 generously sized bedrooms, a versatile den ideal for a home office, 2 full bathrooms, and a sunlit solarium with unobstructed views. The kitchen is equipped with elegant quartz countertops, valance lighting, and ample cabinetry perfect for everyday living. Ideally located just minutes from Square One Shopping Centre and within walking distance to Cooksville GO Station, top-rated schools, hospitals, public transit. A rare opportunity to own a spacious, well-appointed home in a highly sought-after location. (id:55499)
Sutton Group - Realty Experts Inc.
41 Christie Drive
Brampton (Snelgrove), Ontario
Absolutely Gorgeous Detached Beauty in Desirable Stonegate in The Community of Heart Lake. Immaculate Well Maintained Home On A Premium Private Lot With a Lush Professionally Landscaped Backyard Oasis Featuring an Inground Pool & Hot Tub With Brand New Liner 2025. No Need For A Cottage! This Home Offers 3+ 2 Bedrooms, 4 Baths, Family Sized Upgraded Eat-In Kitchen W/ Granite Counter Top, Stainless Steel Kitchen Aid Appliances , Induction Stove, B/I Dishwasher, OTR Microwave & Plenty Of Storage Overlooking the Amazing Backyard . Open Concept 1st Main Floor Family Family Room W/ Fireplace Ocean Stone Surround & Built In White Cabinetry With Access to The Backyard. Second Main Floor Family Room Could Easily Be Used As 4th Bedroom On Main Floor W/ Plenty Of Room For A 5th Bathroom Ensuite Featuring French Doors Hardwood Flooring, Crown Moulding & Large Windows Overlooking The Front Yard Over The Garage. Upper Level Master Bedroom With Luxurious Spa Like Ensuite & W/I Closet. Finished Basement At Grade , Feels Like A Main Floor With Large Windows & Plenty Of Light With Potential 5th Bedroom & New 3 Piece Bath Access To The Garage For Any Family Needing Bedroom At Grade & Access To A Bathroom! Also An Oversized Rec Room With New Flooring & Bar Area. Must See! (id:55499)
RE/MAX Realty Services Inc.
775 Terlin Boulevard
Mississauga (Lorne Park), Ontario
Stunning Lorne Park Luxury on Coveted Dead-End Street! Prepare to be impressed by this exceptional, fully renovated showpiece offering over 3,500 sq ft of elegant living space on a rarely available, quiet cul-de-sac in the heart of Lorne Park. Situated on an impressive 83' pie-shaped lot, this home blends timeless design with modern sophistication. Step inside to soaring ceilings, designer crystal chandeliers, wide-plank engineered hardwood flooring, and a central floor plan flooded with natural light. The main floor boasts large principal rooms, a dedicated office, and a seamless flow ideal for both everyday living and upscale entertaining. The oversized 2.5-car garage provides ample storage, while the Muskoka-inspired backyard offers a serene escape with a massive cedar deck and your own private oasis. The fully finished basement includes a guest bedroom and 3-piece bath, perfect for visitors or multigenerational living. Smart home features include a state-of-the-art two-way camera system, smart exterior lighting, and an in-ground sprinkler system for easy maintenance. Located on one of the most desirable streets in Lorne Park, just minutes to top-rated schools, parks, trails, and all amenities. A rare opportunity to own a true gem in a premier neighbourh. Dont miss it! (id:55499)
Sutton Group - Summit Realty Inc.
605 - 3555 Derry Road E
Mississauga (Malton), Ontario
Excellent Location! Tucked away in a well-kept apartment building, this delightful 3-bedroom,2-bathroom unit provides both comfort and convenience. Easy access to public transit makes commuting to work or leisure activities a breeze. View of the Toronto skyline from the 55-ft long balcony (c.N. Tower visible) For entertainment, the famous Woodbine Racetrack is just moments away, offering excitement and fun. You'll find a well-designed space with modern features, including in-suite laundry for added ease. The open-concept layout fosters a warm and inviting atmosphere, perfect for hosting guests or relaxing after a busy day. Situated near major highways, the airport, grocery stores, and the vibrant Westwood Shopping Centre, this apartment exemplifies the best of urban living. Don't miss your chance to call this place home! (id:55499)
Homelife Silvercity Realty Inc.
5 - 554 Harvie Avenue
Toronto (Caledonia-Fairbank), Ontario
Vacant and Available Immediately! Bright and Spacious, 2-Bedroom Apartment at Eglinton Ave W & Harvie Ave. This unit features hardwood floors throughout, open concept kitchen, 4 piece bathroom, coined laundry on the lower level, 1 parking spot available, UTILITIES Heat & Water INCLUDED. Walking distance to TTC, shopping at Westside Mall & coming soon new Eglinton LRT and Caledonia station. 1 Parking available at $125/month extra. No smokers. (id:55499)
Woodsview Realty Inc.
4456 Idlewilde Crescent
Mississauga (Central Erin Mills), Ontario
Welcome to your dream home! This beautiful 4+3 bedroom, 3+1 bathroom house offers everything a family could desire. Located in a family-friendly community, you'll be surrounded by top-rated schools, parks, public transit, and convenient shopping options. Step inside to discover a spacious and inviting interior, featuring a primary bedroom with a luxurious ensuite bathroom. The living and dining areas are perfect for entertaining, while the kitchen boasts plenty of storage space. The large backyard is a private oasis, complete with a sparkling pool, mature landscaping, sprinkler system, and access to the Crawford Trail which is a two-minute walk to Erin Mills station with MiWay and GO services. Its the ideal spot for summer gatherings or quiet relaxation. Additionally, the basement offers a beautifully renovated in-law suite with a separate entrance, full kitchen, washer dryer, and 3-piece bathroom. Don't miss this incredible opportunity to own a piece of paradise in a thriving neighborhood. (id:55499)
Royal LePage Burloak Real Estate Services
1 - 115 High Street
Mississauga (Port Credit), Ontario
Luxury Living in the Heart of Port Credit. Welcome to the sought-after Catamaran Model, the largest in this exclusive community, offering over 3,400 sq. ft. of thoughtfully designed living space. This end-unit townhome features a private elevator providing seamless access to all five levels, making it ideal for multi-generational families or those seeking luxury with convenience. At the top, an expansive rooftop terrace provides the perfect setting to unwind and enjoy breathtaking sunset views over Lake Ontario. The enclosed porch with a gas line for BBQ adds even more outdoor entertaining space. Inside, the main floor impresses with 10-ft ceilings, a grand great room with a fireplace, and an elegant dining space. The chefs kitchen features thick-cut countertops, a farmhouse sink, a full-sized pantry, custom pull-out drawers, and a gas stove connection upgrade. The primary suite is a private retreat with a custom dressing room, spa-like ensuite with a soaker tub, and ample space to relax. Three additional bedrooms, a home office, and a fully finished lower level with an additional full bathroom complete this exceptional layout. Luxury upgrades include a geothermal heating system, motorized awnings on the terrace and porch, custom built-ins, pocket doors, and an upgraded fireplace surround with stone and tile finishing. Located steps from grocery stores, medical offices, banks, and restaurants, yet offering the privacy of a fenced yard and access to scenic waterfront trails. Residents enjoy exclusive access to The Shores premium amenities, including an indoor pool, gym, golf simulator, library, party room, and meeting room. A rare opportunity to own an exceptional luxury townhome in the heart of Port Credit. Book your private tour today. (id:55499)
Royal LePage Signature Realty
625 Attenborough Terrace
Milton (1038 - Wi Willmott), Ontario
Beautiful Freehold Townhome Located In Sought After Milton Community. This 2 Bedroom, 2.5 Bathroom Home Features A Huge Foyer With Extra Closets, An Open Concept Dining Room And Living Room That Leads To A Large Balcony, Beautiful White Kitchen With Stainless Steel Appliances, Large Quartz Countertops w/ Backsplash And An Open Concept That's Great For Entertaining. Two Large Bedrooms Upstairs W/ 3 Piece Master Ensuite And A Second 4 Piece Bathroom, 2nd Level Laundry, Basement Office Area And Single Car Attached Garage With Inside Entry To Foyer.A Home You Don't Want To Miss Out On! (id:55499)
Century 21 Signature Service
14 Distin Avenue
Toronto (Mimico), Ontario
Attention builders, investors, and future homeowners. This is your chance to secure a fantastic lot in a sought-after Mimico location! This property is being sold for land value only, offering a 25x120 ft building lot perfect for creating your dream home. Enjoy the convenience of walking to nearby shops, restaurants, parks, the waterfront, and the GO Train, making commuting to downtown a breeze via transit or major highways. The property includes a detached garage at the rear and a mutual driveway.Showings are for walk the lot only. Floor plans of the existing home are attached. Don't miss this incredible opportunity! (id:55499)
RE/MAX Professionals Inc.
1411 Lobelia Crescent
Milton (1039 - Mi Rural Milton), Ontario
Welcome to modern luxury in this nearly-new, 3-year-old home! Offering over 3400 sq ft of meticulously designed living space above ground, this stunning Home sits on a large 43ft lot and boasts 4+1 bedrooms and 4 bathrooms. A custom 8-foot door welcomes you to a foyer with 24x24 polished porcelain tiles. The bright living room, illuminated by pot lights and a large window, seamlessly flows into the dining room and butler's pantry, creating an ideal setting for hosting gatherings and entertaining. The Grande kitchen is a culinary masterpiece, featuring high-end built-in appliances, including a smart refrigerator, upgraded soft-close cabinetry, and a complementary backsplash. A spacious breakfast area adjacent to the kitchen offers a walk-out to the lush backyard, perfect for enjoying outdoor living. The great room, with its gas fireplace and generous windows, provides a comfortable and inviting space for relaxation and entertainment. The second floor offers four generously sized bedrooms, including a primary suite with an oversized bedroom, his-and-hers closets, and a luxurious five-piece ensuite bathroom. A versatile loft space provides the potential for a fifth bedroom or additional living area. Three additional well-proportioned bedrooms, two full bathrooms, and the convenience of second-floor laundry complete this level, creating an ideal haven for family living. Additionally, the unfinished basement features larger windows and rough-in ready for your vision and creativity to finish the space to your needs. This home has everything for large family living, don't let the miss out on this rare opportunity. (id:55499)
RE/MAX Experts
231 Fowley Drive
Oakville (1008 - Go Glenorchy), Ontario
Welcome to this exceptional Great Gulf-built 2-storey townhome, perfectly positioned on a premium ravine lot in the highly sought-after Glenorchy community. Offering a total of 2,572 square feet of beautifully finished living space, this thoughtfully designed home delivers the perfect balance of comfort, style, and functionality for todays modern family. From the moment you step inside, youll appreciate the attention to detail and the quality upgrades throughout. Soaring 9-foot ceilings create a sense of openness, while wide-plank floors and upgraded porcelain tile flow seamlessly through the main living areas. The heart of the home is the kitchen, featuring shaker-style cabinetry, a striking marble herringbone backsplash, and plenty of counter space for both cooking and entertaining. The kitchen overlooks the spacious dining area and family room, which walks out to a private deck with serene views of the ravinean ideal space for morning coffee or sunset dinners. Upstairs, you'll find three generously sized, light-filled bedrooms, along with a convenient second-floor laundry room and two full bathrooms. The primary suite spans the entire rear of the home, taking full advantage of the tranquil ravine backdrop. It includes a large walk-in closet and a private ensuite bath, offering a peaceful retreat after a long day. The fully finished walk-out basement extends your living space even further, featuring a bright recreation room, a stylish three-piece bathroom, and a versatile fourth bedroom, perfect for guests, a home office, or in-law potential. Tucked away on a quiet, family-friendly street, this home offers a rare combination of privacy and community, all within close proximity to top-rated schools, parks, trails, shopping, and major commuter routes. Dont miss your chance to own this stunning ravine-side gem in one of Oakvilles most desirable neighbourhoods. (id:55499)
Century 21 Miller Real Estate Ltd.
6 Serenity Street
Halton Hills (Georgetown), Ontario
Gorgeous Open Concept 4 bedrooms, 3 bath home Remingtons Mississippi model (2340sq ft) on quiet street in Georgetown South, walking distance to schools, parks, stores and trails. 9 ft ceilings on main floor, Hardwood floors throughout main and 2nd floor (beautiful Brazilian hardwood), hardwood stairs with Wrought Iron Pickets, main floor laundry, California shutters. Upgraded trim, Great Room with fireplace, made to entertain. Spacious master with 4-piece ensuite & his and her closets. 3 other great size bedrooms. Massive Walk-in linen closet - great for storage, Upgraded kitchen with tall maple cabinets, Centre Island and loads of counter space. Fabulous large breakfast area perfect for a growing family. Side entrance to huge basement, so much potential. CV with kitchen kickplate, Gas line to BBQ. Shows beautifully!! (id:55499)
Royal LePage Meadowtowne Realty
97 Rexway Drive
Halton Hills (Georgetown), Ontario
This charming 3+1 bed, 2-bath home with incredible curb appeal in a sought-after Georgetown neighborhood. The landscaped front yard, mature trees, interlock driveway, and inviting entry set the stage.The bright main level features hardwood floors, an open living/dining area, and a renovated kitchen with granite counters, crown molding, pot lights, under-cabinet lighting, and stainless steel appliances. A few steps down, the family room with custom bar built-ins and backyard walkout adds extra living space.The upper level offers three bedrooms and an updated 4-piece bath with a modern vanity. A main-floor office/4th bedroom adds flexibility.The backyard oasis boasts an inground pool (maintained by Cannonball Pools), interlock patio, gazebo, custom planters, and new artificial turf (2024).A finished basement, side door entry, and double-car garage with newer concrete flooring and high ceilings complete the home. Close to parks, schools, shopping, and transit! (id:55499)
Revel Realty Inc.
709 - 2665 Windwood Drive
Mississauga (Meadowvale), Ontario
Located in a friendly, well-maintained building, this 2-bed, 1-bath condo offers a fantastic opportunity brimming with potential! Enjoy a spacious layout, abundant natural light, and a prime location. Ideal for first time buyers, investors, or downsizers! This home features a large primary bedroom with a walk-in closet, a secondary bedroom ideal for children, office space, or craft room. A combined living and dining area with floor to ceiling windows that soak the room in natural light. A spacious, newly renovated balcony, provides uninterrupted panoramic views of both city and nature. This building features newly replaced windows, elevators, hallways, lobby and roof. This home has ample storage, with multiple closets and a large en-suite storage locker. Full sized en-suite, side by side washer and dryer provide superior convenience. ALL utilities are included in the condo fee. 24-hr on-site superintendent. Free visitor parking. Free use of party room. Newly renovated outdoor patios. Ideally situated, near major highways 407, 401, and 403, making commuting a breeze. Youre also just minutes away from Lake Wabukane, Streetsville, and both Meadowvale and Streetsville GO Transit stations for easy access to public transport. Shops, restaurants and cafes are all within walking distance. Whether youre a first-time buyer or an investor, this unit is the perfect canvas for your next project. Don't miss out on this incredible opportunity at an unbeatable price! (id:55499)
Royal LePage Meadowtowne Realty
1363 Glen Rutley Circle
Mississauga (Applewood), Ontario
Nestled on a quiet, tree-lined street in the heart of highly desirable Applewood, this beautifully maintained 4-level backsplit semi offers the perfect blend of space, comfort, and charm. Boasting 4 bedrooms and 2 bathrooms across 1,635 square feet of above-grade living space, this warm and inviting home is ideal for families, first-time buyers, or savvy investors. Step inside to a welcoming main floor where freshly painted walls frame a bright and functional kitchen with an adjoining eat-in breakfast area. The formal living and dining rooms provide elegant spaces for entertaining, bathed in natural light from a large bay window. A second bay window in the expansive ground-level family room ensures a bright, open feel throughout the home. Hardwood floors span the main and upper levels, creating a clean, timeless aesthetic. Upstairs, you'll find three generous bedrooms, each with large windows and ample closet space, along with a 4-piece bathroom. The ground level features a spacious family room, a fourth bedroom or home office, and a convenient 2-piece bath - perfect for growing families or multi-functional use. The partially finished basement adds even more flexibility, offering a laundry area, additional living or recreation space, and a massive crawl space for all your storage needs. Step outside to your own private retreat: a fully fenced backyard with a stone patio and lush landscaping bursting with perennials and seasonal blooms. A covered side area and storage shed offer practical space for BBQs, bikes, or gardening gear. Lovingly cared for by the original owners, this home is ready for your personal updates. Bonus features include parking for 3 vehicles and a ChargePoint EV charger - perfect for modern living. Located in an established neighbourhood close to top-rated schools, transit, parks, and shopping, 1363 Glen Rutley offers unbeatable value in a family-friendly neighbourhood. (id:55499)
RE/MAX Escarpment Realty Inc.






