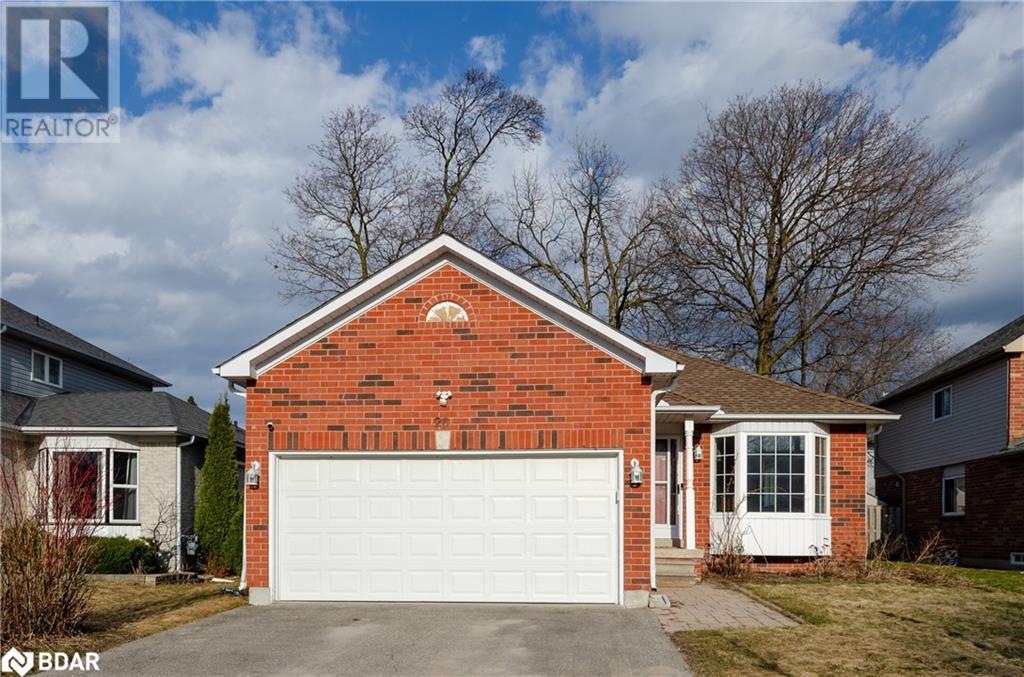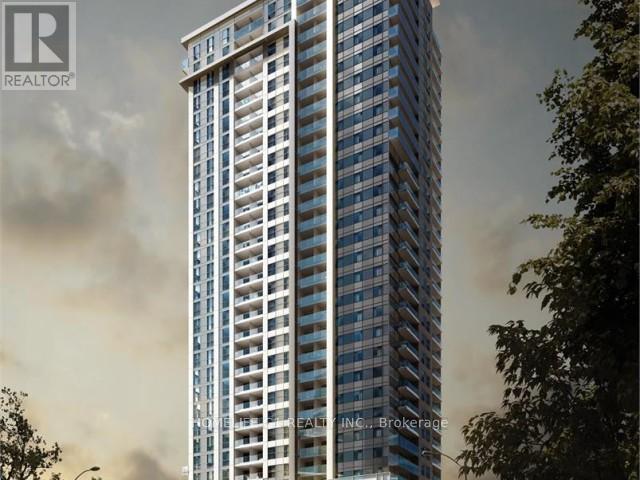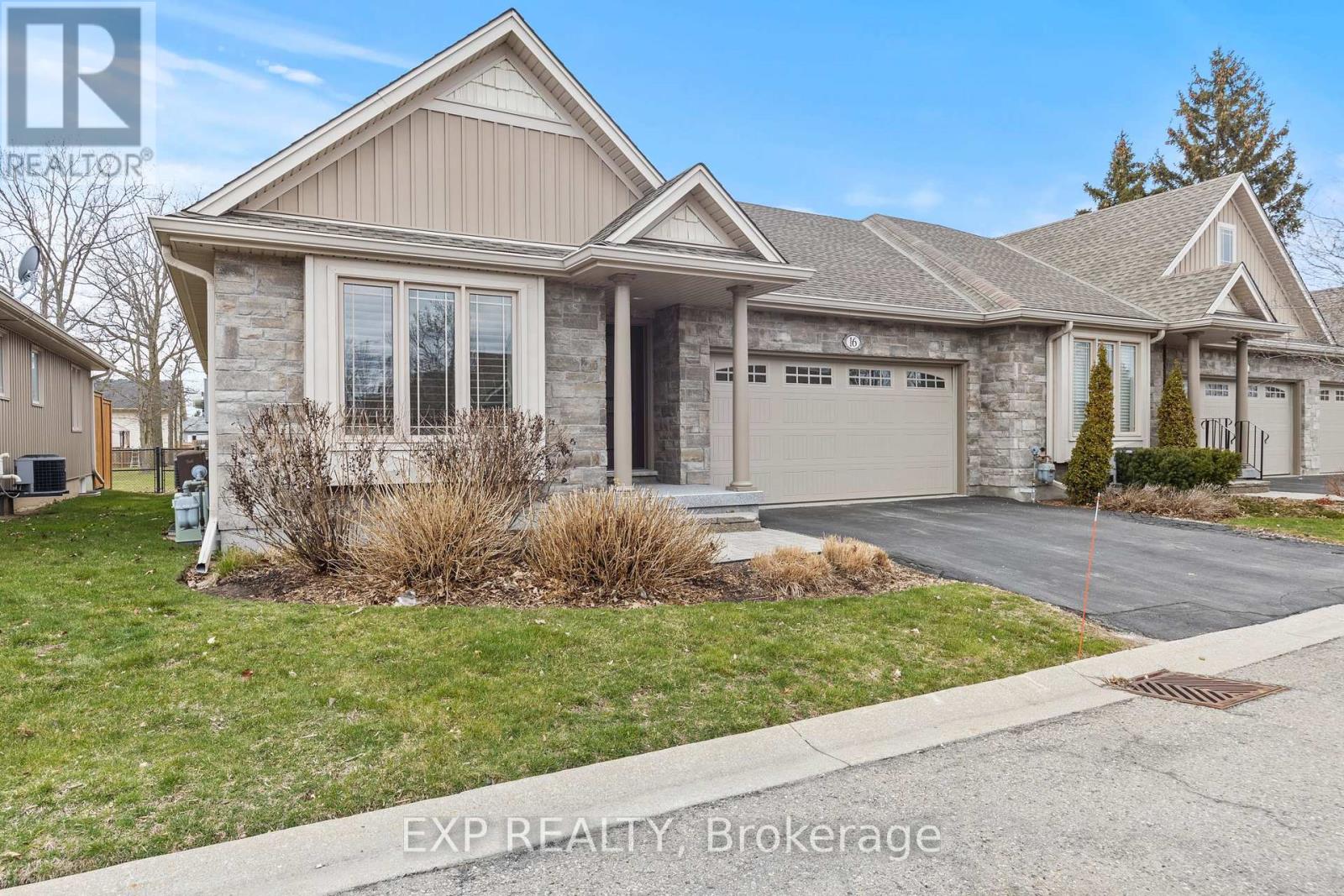26 Ingram Court
Barrie, Ontario
CHARMING DETACHED BUNGALOW ON A QUIET CUL DE SAC! FRESHLY PAINTED AND MOVE-IN READY! THIS SPACIOUS OPEN CONCEPT HOME FEATURES A BRIGHT FAMILY ROOM, A FORMAL DINING ROOM, AND A LARGE EAT-IN KITCHEN WITH A WALKOUT TO A BIG DECK. STAINLESS STEEL STOVE, FRIDGE, MICROWAVE, DISHWASHER. THE PRIMARY BEDROOM BOASTS A 4-PC ENSUITE, A WALK-IN CLOSET AND A GARDEN DOOR LEADING TO THE PATIO. TWO ADDITIONAL GENEROUSLY SIZED BEDROOMS AND A FULL BATHROOM COMPLETE THE MAIN LEVEL. THE LOWER LEVEL OFFERS A FINISHED ROOM PERFECT FOR AN OFFICE OR EXTRA BEDROOM, ALONG WITH A 2-PC BATH, A ROUGH-IN FOR A SHOWER. CONVENIENT MAIL FLOOR LAUNDRY. CENTRAL AC, DOUBLE GARAGE WITH AN OPENER. LOCATED JUST MINUTES FROM LAKESHORE, DOWNTOWN, SHOPPING AND GO STATION, CLOSE TO HIGHWAY, SKI AND GOLF. QUICK CLOSING AVAILABLE! (id:55499)
Sutton Group Incentive Realty Inc. Brokerage
152 Bean Street
Minto, Ontario
Finoro Homes has been crafting quality family homes for over 40 years and would love for your next home to be in the Maitland Meadows subdivision. The Tannery model offers three distinct elevations to choose from, and this is the Tannery A. The main floor features a welcoming foyer with a closet, a convenient 2-piece bathroom, garage access, a spacious living room, a dining room, and a beautiful kitchen with an island. Upstairs, you'll find an open-to-below staircase, a primary bedroom with a walk-in closet, and 3-piece ensuite bathroom featuring a tiled shower, a laundry room with a laundry tub, a 4-piece bathroom, and two additional bedrooms. Plus, you'll enjoy the opportunity to select all your own interior and exterior finishes! MODEL HOME LOCATED AT 122 BEAN ST (id:55499)
Exp Realty
30 Anne Street W
Minto, Ontario
**BUILDER'S BONUS!!! OFFERING $5,000 TOWARDS UPGRADES PLUS A 6-PIECE APPLIANCE PACKAGE AND DECK!!! LIMITED TIME ONLY** THE BIRCHHAVEN Imagine a modern farmhouse-style two-story townhome with 3 bedrooms, each designed for comfort and style. The exterior features a blend of clean lines and rustic charm, with a light-colored facade and welcoming front porch. This 1810 sq ft end unit starts with a nice sized entry with 9' ceilings, a convenient powder room and a versatile space that could be used as a home office or playroom. Picture large windows throughout the main level, allowing plenty of natural light to illuminate the open-concept living area that seamlessly connects the living room, dining space, and a well-appointed kitchen. The kitchen offers an island with quartz top breakfast bar overhang for casual dining and additional seating. Heading upstairs, you'll find the generous sized primary bedroom with a 3pc private ensuite bathroom and large walk in closet. The other two bedrooms share a well-designed family bathroom and second level laundry down the hall. The attached garage is connected at the front hall for additional parking and seasonal storage. The basement is unspoiled but roughed in for a future 2pc bathroom and awaits your creative touches. The overall aesthetic combines the warmth of farmhouse elements with the clean lines and contemporary finishes of a modern Finoro Home. Ask for a full list of incredible features and inclusions! Additional $$$ builder incentives available for a limited time only! Photos and floor plans are artist concepts only and may not be exactly as shown. MODEL HOME LOCATED AT 122 BEAN ST (id:55499)
Exp Realty
40 Anne Street W
Minto, Ontario
**BUILDER'S BONUS!!! OFFERING $5,000 TOWARDS UPGRADES PLUS A 6-PIECE APPLIANCE PACKAGE AND DECK!!! LIMITED TIME ONLY** THE BIRCHHAVEN this rare 4 bedroom townhome offers 2064sq ft is a modern farmhouse-style two-story is designed for comfort and style for a larger family. The exterior features a blend of clean lines and rustic charm, with a light-colored facade, natural wood posts and welcoming front porch all on an oversized corner lot. Nice sized entry, convenient powder room and a versatile space that could be used as a home office or play room are located at the front. Picture 9' ceilings, large windows throughout the main level, allowing plenty of natural light to illuminate the open-concept living area that seamlessly connects the living room, dining space, and a well-appointed kitchen. The kitchen offers an island with quartz top breakfast bar overhang for casual dining and additional seating. Heading upstairs, you'll find the generous sized primary bedroom with an 3pc private ensuite bathroom and large walk in closet. The other 3 bedrooms share a well-designed family bathroom and second level laundry down the hall. The attached garage is connected at the front hall for additional parking and seasonal storage. The basement is unspoiled but roughed in for a future 2pc bathroom and awaits your creative touches. The overall aesthetic combines the warmth of farmhouse elements with the clean lines and contemporary finishes of a of a modern Finoro Home. **Ask for a full list of incredible features and inclusions! Additional $$$ builder incentives available for a limited time only! Photos and floor plans are artist concepts only and may not be exactly as shown. MODEL HOME LOCATED AT 122 BEAN ST (id:55499)
Exp Realty
102 Thackeray Way
Minto, Ontario
**BUILDER'S BONUS!!! OFFERING $10,000 TOWARDS UPGRADES PLUS A 6-PIECE APPLIANCE PACKAGE!!! LIMITED TIME ONLY** THE WOODGATE - A Finoro Homes built 2 storey brand new home with an open concept design is a modern take on family living that offers a comfortable inviting space for the whole family. Unlike your traditional floor plans, this home is only semi-attached at the garage wall for additional noise reduction and privacy. The exterior of the home features clean lines and a mix of materials such as brick, stone, and wood. The facade is complemented by large windows and a welcoming entrance with a covered porch and modern garage door. The ground floor boasts a generous 9' ceiling and open-plan living, dining, and kitchen area. The walls are painted in a neutral, modern color palette to create a bright and airy atmosphere. The flooring is hardwood adding warmth and elegance to the space which compliments the stone topped kitchen counters and modern lighting package. The kitchen is functional with clean lined cabinetry and a large center island with a breakfast bar overhang. A stylish staircase leads to the second floor where you will unwind in your primary bedroom suite complete with large windows, a walk-in closet, and ensuite bathroom featuring a fully tiled walk-in shower with glass door. Two additional bedrooms, each with ample closet space, share a well-appointed full bathroom with modern fixtures and finishes.**Ask for a full list of incredible features and inclusions! MODEL HOME LOCATED AT 122 BEAN ST (id:55499)
Exp Realty
117 Bean Street
Minto, Ontario
**BUILDER'S BONUS!!! OFFERING $20,000 TOWARDS UPGRADES!!! THE WEBB: a charming and contemporary architectural gem that combines the best of both bungalow and loft-style living all on a walkout lot! Offering over 2400sq ft of living space, this high functioning design combines the living, dining and kitchen areas for a fantastic flow. The sloped ceilings create a sense of volume and spaciousness and large windows allow for plenty of natural light throughout the main level. Adjacent to the kitchen, there is a spacious dining area with enough room to accommodate a large dining table, making it perfect for family gatherings and entertaining friends. Main floor features we seek in a traditional bungalow such as main floor beds, baths & laundry are all accounted for in this plan. The bathrooms are all designed with a modern and luxurious touch, featuring quality fixtures, spacious shower with elegant tiling. The primary bedroom includes a large walk-in closet and private ensuite bathroom at the back of the home and overlooking the rear yard. The loft area spaces are versatile and can be used as bedroom, guest room, home office, or hobby space, all with access to a third bathroom on this level. Features: central air conditioning, asphalt paved driveway, garage door opener, holiday receptacle, perennial garden and walkway, sodded yards, egress window in basement, breakfast bar overhang, stone countertops in kitchen and baths, upgraded kitchen cabinets and more..... Pick your own lot, floor plan and colours and build the home of your dreams at Maitland Meadows with Finoro Homes **Ask for a full list of incredible features! Several plans to choose from - LIMITED TIME INCENTIVES FROM THE BUILDER** Photos are artist concept only and may not be exactly as shown. MODEL HOME LOCATED AT 122 BEAN ST (id:55499)
Exp Realty
204 - 17 George Court
Cramahe (Colborne), Ontario
Bright and beautifully maintained 2-bedroom bungalow in a highly sought-after enclave of just 10 homes! This rare end-unit feels like a semi and is flooded with natural light throughout. Enjoy stylish hardwood floors, an open-concept layout, and elegant tray 9-ft ceilings. The spacious living room features a walkout to a covered deckperfect for relaxing or hosting with the built-in gas BBQ. Convenient garage access to the home, and all main-level living for easy comfort. Walk to nearby parks, schools, and charming village shops. Only 4 minutes to Hwy 401 for an easy commute, and just 8 minutes to Little Lakes public beach. These units dont come up oftendont miss your chance! Open House: April 19th, 24 PM (id:55499)
Royal Heritage Realty Ltd.
36 - 72 Wheat Lane N
Kitchener, Ontario
Welcome to 72 Wheat Lane, Kitchener for Lease! Presenting a beautiful, ground-floor unit featuring 3 bedrooms and 2 bathrooms, located in the peaceful Huron/Fischer Hallman area. This charming main-level end unit boasts no rear neighbors, walking distance to park, and includes a modern kitchen equipped with stainless steel appliances. The open-concept layout, bathed in natural light, is ideal for both entertaining and everyday living. This well-maintained bungalow offers three spacious bedrooms, providing ample room for family and guests, perfectly blending comfort and convenience . Nestled in the friendly Huron Park neighborhood, this property is close to essential amenities, making daily life effortless. The expansive, sun-filled living room flows into a large kitchen counter that adjoins the kitchen. Enjoy the added benefits of in-suite laundry, air conditioning, a water softener, and a tankless water heater for year-round comfort. Located in a quiet area, this home is just steps away from new public and Catholic schools, RBJ Schlegel Park, public transportation, shopping centers, and easy access to Highways 7/8 and 401, making it a fantastic choice for families and commuters. With excellent schools, recreational facilities, parks, trails, and creeks nearby, its an ideal setting for those who appreciate convenience and quality of life. Dont miss the chance to make this exceptional property your ownschedule a personal tour today to enjoy this beauty. (id:55499)
RE/MAX Real Estate Centre Inc.
607 - 60 Fredrick Street
Kitchener, Ontario
Live In 2 Year Old Luxury Bldg In Downtown Kitchener. 2BR, 2 Wr Unit With A Large Terrace. Absolutely Lovely Modern Finishes: Quartz Counters, 9' Ceilings. LRT At Doorstep, Short Walk To Conestoga College, UW School Of Pharmacy, Communitech, D2L & Google Offices. This Unit Also Offers A Smart Door, Smart Lighting And Thermostat, Rooftop Resident Terrace W/Bbqs, Executive Fitness Center, And Much More. **EXTRAS** Live Close To All Downtown Amenities, Shopping, Dining, And Recreation. Walk Score Of 97, Bike Score Of 93. Easy Commute To The University Of Waterloo And Wilfred Laurier.. Internet and all untilities except hydro included in rent. (id:55499)
Homelife G1 Realty Inc.
10 Mayberry Drive
East Luther Grand Valley (Grand Valley), Ontario
Located on a huge premium 165' x 125' pie shaped corner lot, this home has upgrades and unique features galore. Upon entry this beautiful property will feel like home as soon as you enter the large foyer that precedes a beautiful open concept main floor. The chef's kitchen boasts a natural gas stove, stainless appliances, centre breakfast island with a double kitchen sink, granite counters and large walk in pantry. The combined dining area also has a walk out to the fully covered back deck via an oversized patio door, perfect for three season indoor/outdoor living. The great room is really a great room! 18' ceilings, gorgeous gas fireplace and so much light from the floor to ceiling windows! Main floor laundry with a walk out to the garage, large closet and ceramic floors round out the main floor living space. The second floor offers a large Primary bedroom, large walk in closet and a 4 piece ensuite that includes a huge 6 1/2" x 5 1/2' walk-in shower. The second and third bedrooms are also a premium size as this homes plan originally had 4 bedrooms. This change in plan also created the large loft on the second floor that overlooks the great room! The lower level has a roughed-in bathroom, massive cantina (8'x18'8") and a large unspoiled space awaiting a new owners ideas. Many other upgrades include a wrapped front porch, 3' extended garage space, bumped-out oak staircases, hardwood throughout, granite counter tops in kitchen and all bathrooms, gas stove, opened cathedral ceilings, extra walk out to deck from kitchen, additional stone exterior on staircase bump-out, front door with stained glass, reverse osmosis in kitchen, premium corner lot (id:55499)
Royal LePage Rcr Realty
16 - 70 Elmwood Avenue
Welland (772 - Broadway), Ontario
Welcome to 70 Elmwood Avenue Unit 16, an elegant bungalow townhome offering the perfect blend of comfort, privacy, and convenience. Built in 2012 by Grey Forest Homes, this 2+1 bedroom, 3-bathroom residence is nestled in the peaceful, well-maintained Elmwood Terrace community of just 36 units. Step inside and be captivated by the vaulted ceilings, updated lighting, and bright open-concept layout. The spacious living and dining areas flow seamlessly into a renovated kitchen with granite countertops, a stylish backsplash, a breakfast bar and newly painted cabinetry. The main floor also features a full laundry room for added convenience. The large primary suite features a walk-in closet and a private ensuite for added luxury. The finished basement adds versatile living space, a third bedroom (currently used for storage), and an additional bathroom. Freshly painted throughout, with updated vinyl flooring, trim, doors, and garage interior, this move-in ready home is ideal for downsizers seeking a low-maintenance lifestyle. Enjoy indoor-outdoor living with a large composite deck, new patio awning (2024), and fenced yard backing onto tranquil green space with no rear neighbours. Extras include a rare double-car garage, water softener, reverse osmosis system, built-in linen and pantry closets, and no rental items. The low condo fees cover lawn care, gardens, snow removal, visitor parking, and driveway maintenance. A truly turnkey opportunity in a quiet community designed for easy living. (id:55499)
Exp Realty
32 - 1960 Dalmagarry Road
London North (North E), Ontario
Welcome to this bright and beautifully appointed three-storey condo nestled in the heart of Hyde Parkone of Northwest Londons most convenient and family-friendly neighborhoods. Offering nearly 1,800 sq. ft. of thoughtfully designed living space, this home blends comfort, style, and practicality for modern-day living. Step inside to discover an open-concept main floor bathed in natural light from expansive south-facing windows. The kitchen features sleek ceramic tile, modern cabinetry, and seamless access to a private balcony perfect for morning coffee or evening entertaining. Hardwood floors flow across the second level, complemented by newer plush carpeting in all three generously sized bedrooms. A sound-insulated laundry room adds an extra layer of functionality and peace of mind. Upstairs, the spacious primary suite offers a luxurious 4-piece ensuite and a walk-in closet designed to impress. Two additional bedrooms and a full bath complete the upper level, making it ideal for families, roommates, or those working from home. With 3 bathrooms, 4 parking spaces (including garage and driveway), and professional snow removal and lawn maintenance included, this home checks every box. Located just step from Walmart, Winners, LCBO, banks, Clinics, parks, schools and public transit, dont miss your chance to live in one of Londons most sought-after communities. Showing available by appointments. *For Additional Property Details Click The Brochure Icon Below* (id:55499)
Ici Source Real Asset Services Inc.












