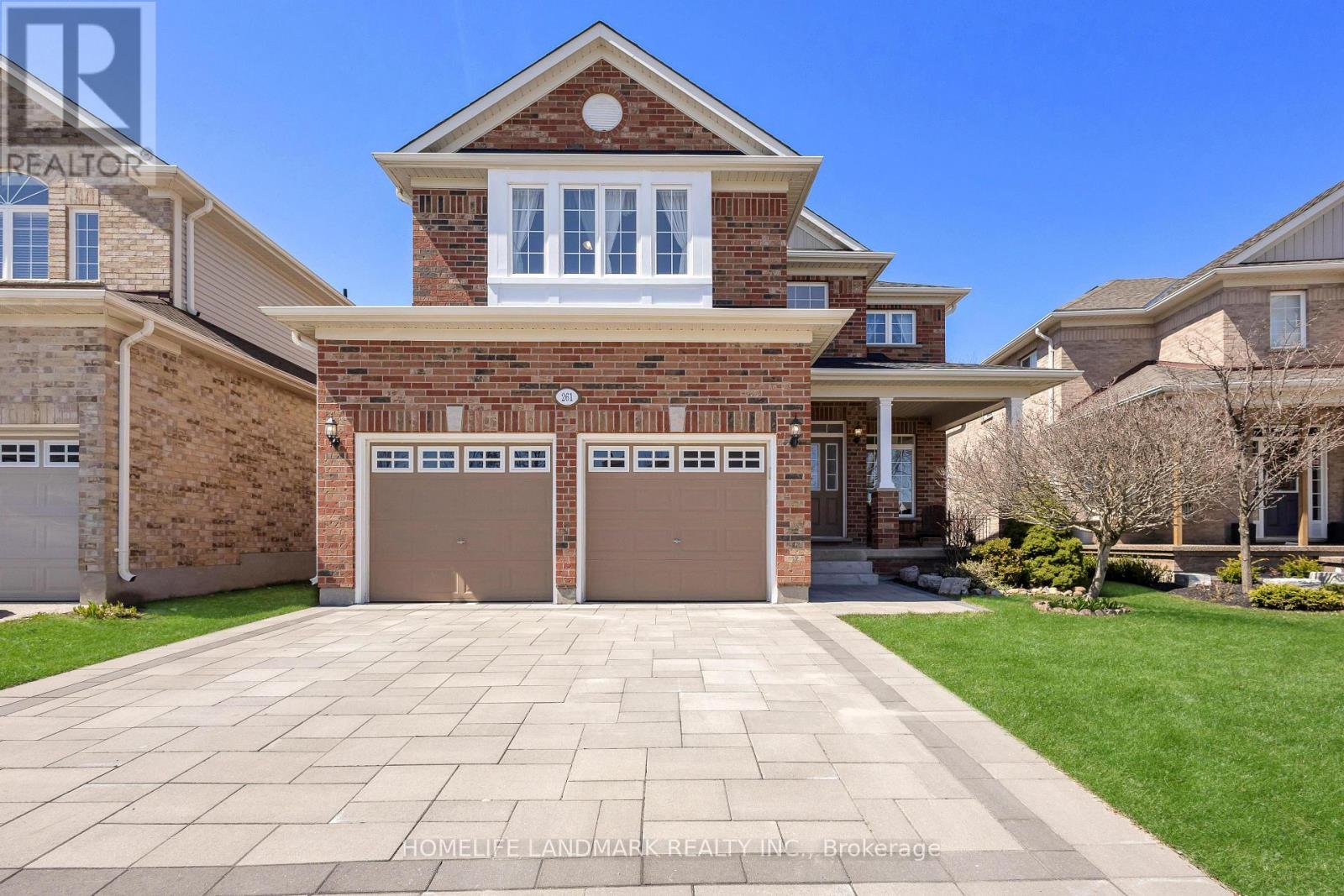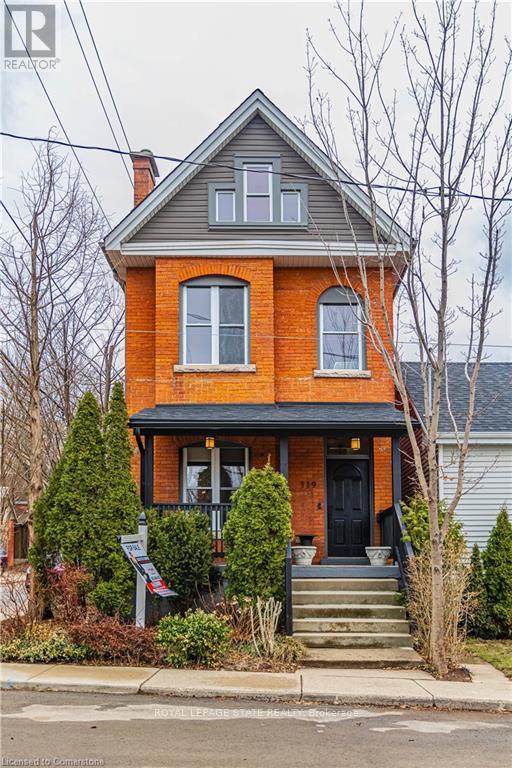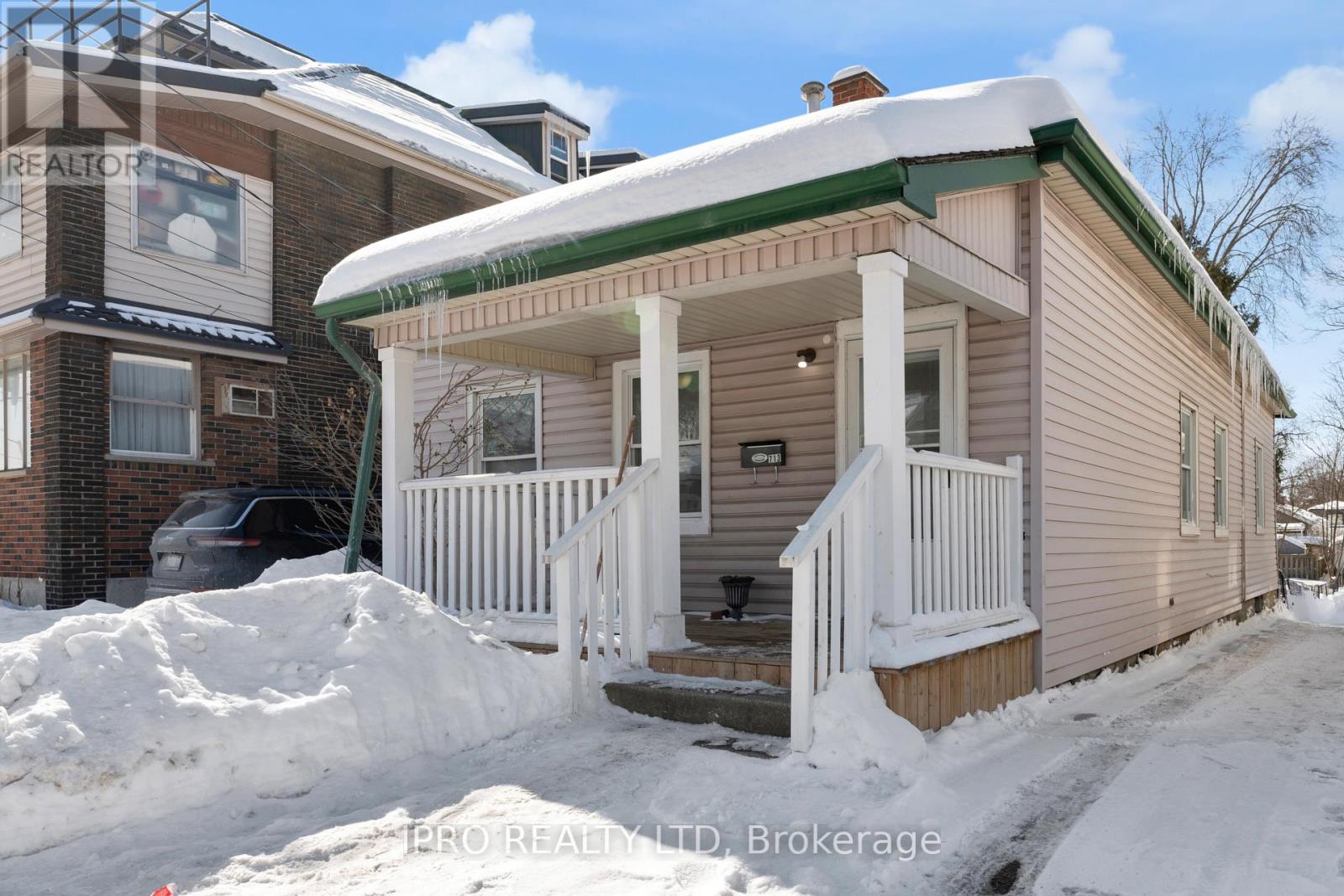3175 Tramore Crescent
Niagara Falls (223 - Chippawa), Ontario
Beautifully Maintained 4-Bedroom Home with Finished Basement in Chippewa! Welcome to this well-cared-for 2-storey home, offering the space and comfort your family has been looking for! Situated in a desirable neighbourhood, this property impresses from the moment you arrive with its charming curb appeal and pride of ownership throughout.The main floor features a bright, open living space with hardwood floors, Large kitchen with quartz countertops and backsplash, with patio doors to rear yard with large concrete patio open to the cozy main floor family room with gas fireplace. Upstairs, you will find four spacious bedrooms, Master w/ ensuite and a full 4 pc bathroom, providing plenty of room for family, guests, or a home office setup.The finished basement offers even more living space, with oversized rec room large 5th bedroom, office and large laundry room, Plus lots of storage space. Garage with 220v + 50amp receptacle suitable for charging and Electric Vehicle. Enjoy close proximity to the Niagara Parkway, world-class golf courses, and the serene trails. Boating, fishing, and waterfront strolls are part of everyday life. You'll find boutique shops, cozy restaurants, and everyday conveniences right within the village, while all the attractions, entertainment, and shopping of Niagara Falls are just minutes away. (id:55499)
RE/MAX Niagara Realty Ltd
1211 - 2121 Lakeshore Boulevard W
Toronto (Mimico), Ontario
Welcome to the Voyager 1 Condominium and step inside Suite 1211 where you are greeted by breathtaking panoramic views of Lake Ontario and the Toronto skyline. This rarely available bright 2-bedroom plus den corner suite has undergone a full refresh with all new modern bathroom finishes, new flooring throughout, and an updated kitchen! The expansive balcony (30 ft x 5ft) with 3 accesses is the perfect spot for your morning coffee, evening relaxation, or entertaining guests against a stunning backdrop. This unit includes 2 owned side-by-side parking spots, just steps from the elevator and storage locker, adding an extra layer of convenience and value. The well-appointed building is brimming with top-tier amenities, including an indoor pool and hot tub, a sauna, a fully-equipped gym, and a party room known as the Skylounge, located on the top floor with panoramic views. Additional amenities include guest suites, a library, a screening room, 24/7conciege, and meticulously kept gardens that provide a serene escape in the heart of the city. You're just steps to Humber Bay Shores Park and a short stroll to the shops and amenities of Park Lawn Road. Easy access to the Gardiner Expressway, The Queensway and public transit. Don't miss your chance to own this rare gem in one of Toronto's most desirable locations. Whether you're looking for a sophisticated urban lifestyle or a tranquil retreat in the city, this condo offers the best of both worlds. (id:55499)
Royal LePage NRC Realty
Royal LePage Signature Realty
261 Waterbend Crescent
Kitchener, Ontario
Welcome to 261 Waterbend Cres, a Move-In Ready 4-bedroom, 4-bathroom family home offering more than 3600 sq. ft. of luxurious living space( including basement) in one of Kitcheners most desirable neighborhoods- in Idlewood/Lackner Woods. Nestled near the iconic Chicopee Ski Hill & Conservation Area, this home combines modern comfort with unbeatable outdoor recreation right at your doorstep. Recent Upgrades: New roof (2020) , hot water heater (2020 rental) , Brand-new stainless steel (2025),stove(2025) , washer & dryer (2025). Open-concept 9 feet ceiling layout with sunlit living/dining areas, ideal for entertaining. Living room with cozy gas fireplace and walk-out to a fully fenced spacious backyard. Flexible main-floor office (or 5th bedroom option). Super Spacious & bright primary suite with huge walk-in closet and spa-like ensuite bathroom with double windows. 3 additional bedrooms (all generously sized) and a modern family bathroom. Finished Lower Level: Huge rec room Perfect for movies, gym, or playroom. Extra 3-piece bathroom and ample storage. (id:55499)
Homelife Landmark Realty Inc.
43 Franklin Street
Brant (Brantford Twp), Ontario
Just in time for summer, this beautiful 2-storey brick home is tucked away in the highly sought-after Henderson Survey. Offering over 1,850 square feet of thoughtfully updated living space, you'll find 3 bedrooms, 2 bathrooms, and a backyard that feels like your very own staycation retreat! Step inside to a welcoming foyer where neutral-toned laminate flooring flows throughout the main level. The bright living room, featuring a cozy wood-burning fireplace, sets the tone. There's a separate dining room (currently used as a play room), a full 4-piece bathroom, and a gorgeous custom kitchen with Cambria quartz countertops (2019) overlooking the sunken family room (currently being used as the dining room) with floor-to-ceiling windows that flood the space with natural light. From here, sliding doors lead you to your private, fully landscaped backyard complete with an inground heated pool. One of the coolest features? The back end of the tandem garage opens right into the yard, creating a perfect space for entertaining think backyard bar setup! Upstairs, you'll find a spacious primary bedroom with his and her closets, a 4-piece bathroom, and two additional generous-sized bedrooms. The finished basement offers a cozy rec room with a fireplace, plus a large unfinished laundry/storage area ready for your finishing touches. Notable updates include: Furnace & Central Air (2018), Roof (2016), Pool Winter Safety Cover (2016). Close to parks, schools, amenities, and highway access 43 Franklin is ready to welcome you home! (id:55499)
RE/MAX Escarpment Realty Inc.
34 Phair Crescent
London South (South J), Ontario
Detached 3 BR home in a most desirable neighbourhood and on a quite Crescent available for sale. Well maintained, updated and freshly painted walls trough out. Foyer with a wealth of natural light and a chandelier. Bright and well ventilated home with lots of living space. Large kitchen with movable centre island for eat-in breakfast and a pantry for extra storage. Primary bedroom has an ensuite bath and walk-in closet. Enjoy a large backyard and a deck with trees for privacy. Furnace replaced in 2024 with various other updates throughout the house. Rough-in for bath in basement. Close to most amenities, public transit and minutes to 401. (id:55499)
Century 21 People's Choice Realty Inc.
16 Lime Street
Kawartha Lakes (Coboconk), Ontario
A charming newly renovated bungalow at 16 Lime St, Kawartha Lakes, Ontario. It features 3 bedrooms and 2 bathrooms, with an ingenious layout that maximizes space utilization. The total land area is up to 6,479.87 square feet, providing a spacious outdoor area. The seller spent $100k+ for the whole house renovation, rear yard abuting w. rear road easily adding rear yard/garage parking. Sewer, new roof/window/door in 2024, rear yard new renovated one room bungalow can be the 3rd bed room or office. The above-ground area is cozy and inviting. Open-concept design, the entire home is bright and airy. The kitchen is newly renovated in a modern style with S/S appliances. All three bedrooms offer a comfortable and roomy feel. The master bedroom with an ensuite 3pcs bathroom. Living room with large windows ensuring excellent lighting. A newly built wooden patio outside is a great place for relaxation. It only takes a 2-minute drive to supermarket, LCBO, bank, parks & several restaurants. 3-minute drive to Ridgewood Public School. Close to Gull River, allowing you to fully enjoy the lakeside scenery. (id:55499)
Le Sold Realty Brokerage Inc.
25 Lynnvalley Crescent
Kitchener, Ontario
Beautifully maintained 4-bedroom, 4-bath home nestled in sought-after Monarch Woods. The moment you step inside, you'll appreciate the spacious, functional layout & pride of ownership that shines throughout. The main floor offers well-appointed formal living & dining rooms while the inviting family room features a brand-new gas fireplace installed in October 2024. The kitchen is bright & practical with easy access to the backyard for seamless indoor-outdoor living. Downstairs the professionally finished basement provides additional living space to meet your family's growing needs. It includes a 5th bedroom, full 3-pce bathroom, den, large recreation room - perfect for hosting guests, setting up a home office, or simply spreading out and enjoying the extra space. Upstairs, you'll find 4 generously sized bedrooms, including a massive primary suite spanning the entire width of the back of the home. This private retreat has ample room for a reading or sitting area. A walk-in closet separates the sleeping space from the 5-pce ensuite, creating a peaceful & functional layout. Enjoy views of Lynnvalley Park from the quiet sitting area. Recent upgrades add to the homes comfort & value, including new furnace & air conditioning system (2023), updated windows and a newer roof completed (2018). These features ensure year-round efficiency and peace of mind for years to come. Step outside to discover a beautifully landscaped, south-facing backyard. The fully fenced yard and extended patio create the perfect retreat. The exposed aggregate driveway & wide front steps enhance the curb appeal & offer parking for 2 vehicles in addition to the double-car garage. Across the street, you'll find Lynnvalley Park, with additional nearby green spaces all offering beautiful walking trails & opportunities for outdoor activity. Families will love the walking distance to Sandhills Public School & St. Dominic Savio Catholic Elementary School. (id:55499)
RE/MAX Twin City Realty Inc.
119 Ray Street S
Hamilton (Kirkendall), Ontario
This exceptional turn key property in the highly sought after Kirkendall neighborhood of Hamilton, blends historic character with modern conveniences. Circa 1890 this meticulously maintained, 2.5-story home offers 3 spacious bedrooms, 2.5 bathrooms, and a striking red-brick exterior with a welcoming front porch. Inside the airy foyer features a transom window above the front door, leading to a bright and open-concept main floor with gleaming hardwood floors, high ceilings, crown molding, and large windows. The living and dining rooms are perfect for entertaining, while the updated kitchen boasts sleek stainless steel appliances, tiled backsplash & convenient to the chic 2 pce powder room. The 2nd level includes two generously sized bedrooms with great closet space, a lovely 4-piece bathroom and a convenient laundry room (formerly a 4th bedroom). The third level is a perfect Primary Suite retreat large double closets and a spa sized 4-piece ensuite, with a skylight. The unfinished basement is open space for storage. Enjoy the kitchen walkout to the large rear deck and the private yard and low-maintenance landscaping & a private parking spot accessible from Hunter St W - a rare find in this sought-after locale. Lots of updates include; electrical, plumbing (all in '08) Roof stripped & reshingled in 2020. Tasteful updated light fixtures, hardware and fresh, neutral paint throughout. 3 beautiful levels with approx. 1,843 SQ.FT above grade! Steps from the Locke St S village w/ easy access to boutiques, restaurants, & amenities. Easy access to major transportation routes, downtown Hamilton, public transit, GO stations, multiple schools, HAAA grounds, Hamilton Tennis Club, Bruce Trail, various parks, playgrounds, & other green spaces. (id:55499)
Royal LePage State Realty
1105 - 35 Green Valley Drive
Waterloo, Ontario
Welcome to Unit 1105 at 35 Green Valley Drive, nestled in the highly sought-after Pioneer Park neighborhood! This charming 2-bedroom, 2-bathroom unit offers comfortable living with modern upgrades and thoughtful details throughout. The unit features new windows, custom blinds and draperies, as well as a brand-new carpet in the master bedroom and closet. Both bathrooms have been updated and the kitchen is equipped with sleek stainless steel appliances. For added convenience, you'll also find an upgraded in-suite stackable washer/dryer. Enjoy lovely views from the 11th floor! As a resident, you'll have access to fantastic building amenities, including a fully-equipped gym, a party room for entertaining, a sauna and a games room. Visitor parking is available, making it easy for guests to visit. In addition to the great features within the building, this location offers plenty of nearby conveniences. Enjoy being close to Community Centre, shopping, dining and public transit. The beautiful Grand River is just a short walk away, as well as parks and recreational trails for outdoor enthusiasts. Plus, with easy access to Highway 401, commuting is a breeze. This move-in-ready home is perfect for those seeking a blend of modern comforts and a vibrant community. Don't miss out on the opportunity to make Unit 1105 your new home! (id:55499)
RE/MAX Twin City Realty Inc.
713 Adelaide Street N
London, Ontario
Attention Investors and First Time Home Buyers! Welcome to this spacious 4-bedroom bungalow with AC4 Commercial Zoning, offering a unique opportunity for both residential living and business use. Ideally located in a well-connected neighborhood, this property provides easy access to public transit, shopping, dining, and major institutions such as Western University and Fanshawe College. This well-maintained home features a freshly painted interior, new kitchen cabinets and countertops, and a functional layout that suits commercial and residential needs. The walk-out basement leads to a large backyard, perfect for outdoor gatherings or future development potential. Additional highlights include two designated parking spaces and a strong rental history, with the property previously leased for $2,800/month. With its prime location, flexible zoning, and recent updates, this property is an excellent choice for homeowners, investors, or entrepreneurs. Don't miss out on this rare opportunity-schedule your showing today! (id:55499)
Ipro Realty Ltd
1399 Phillips Street
Fort Erie (334 - Crescent Park), Ontario
1900 Sq. ft. 4 bedroom 2 full bath well maintained side-split in Crescent Park. This move-in ready home with features updated flooring and paint throughout, spacious living room and kitchen, large fenced yard, attached garage, and enough parking for the whole family. This property also sits on a double lot which should allow for future severance opportunity. Located within walking distance Lake Erie and the Friendship Trail and just a short drive to shopping, the QEW, and US border. (id:55499)
Flynn Real Estate Inc.
316 Leiterman Drive
Milton (1038 - Wi Willmott), Ontario
Beautiful Showstopper Detached Home!Welcome to 316 Leiterman Drive, where elegance meets comfort in This stunning Mattamy-built home, perfectly positioned lot across from Leiterman Park. This fully renovated gem features a modern open-concept layout with 9' smooth ceilings on the Ground floor. creating a bright and airy ambiance. Step inside to find brand-new smooth ceilings, fresh paint, pot lights, and hardwood floors throughout, with laminate flooring in the bedrooms. The spacious chef's kitchen is a culinary dream, boasting built-in stainless-steel appliances, a stylish backsplash, and ample counter space perfect for entertaining. The main floor includes a bonus office/den, ideal for remote work or study. Upstairs, you'll discover four generously sized bedrooms, including an oversized primary suite with a custom walk-in closet and a luxurious ensuite. A versatile loft space and a convenient second-floor laundry room add to the home's practicality. The unfinished basement with oversized windows offers endless possibilities for customization. Outside, enjoy a beautiful backyard with a deck, perfect for outdoor gatherings and relaxation. This move-in-ready home includes a water purifier, humidifier, and power blackout blinds for added comfort. Situated in a prime Milton location, you're just minutes from top-rated schools, splash pads, shopping, Milton District Hospital, and highways 401 & 407.Don't miss this incredible opportunity schedule your private tour today! (id:55499)
Save Max Real Estate Inc.












