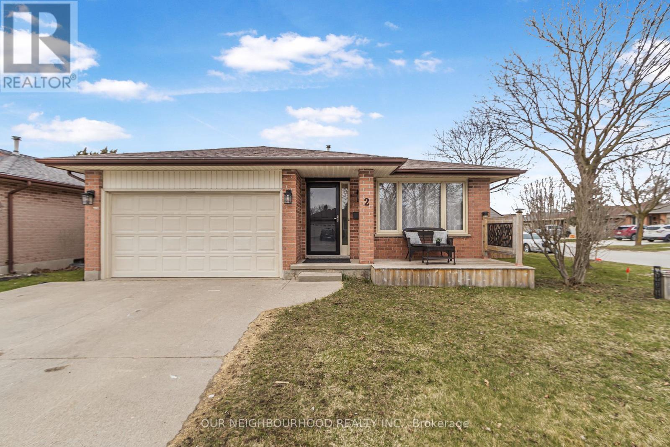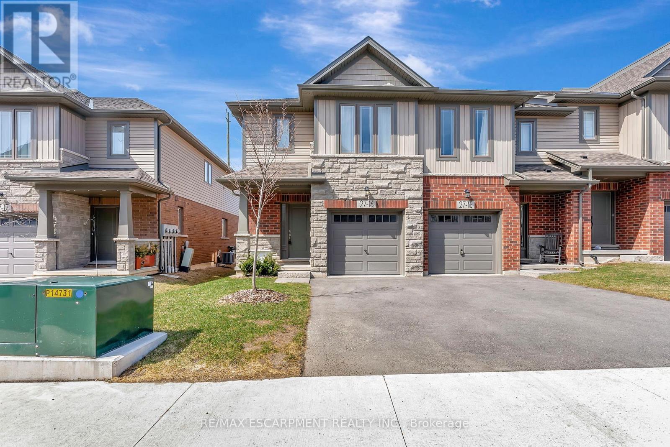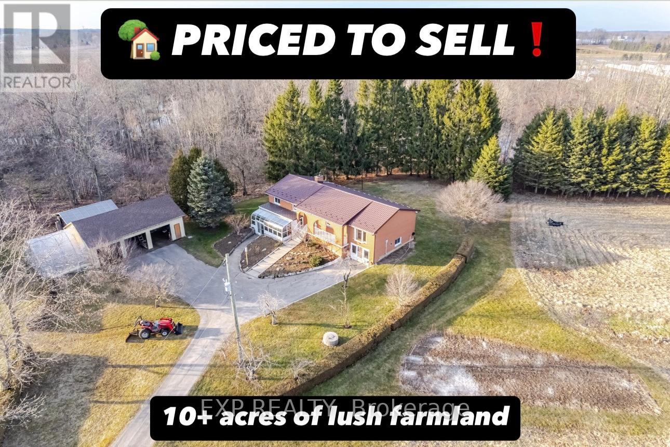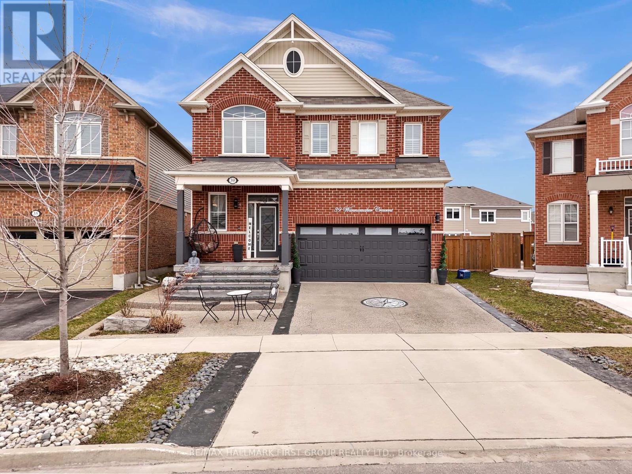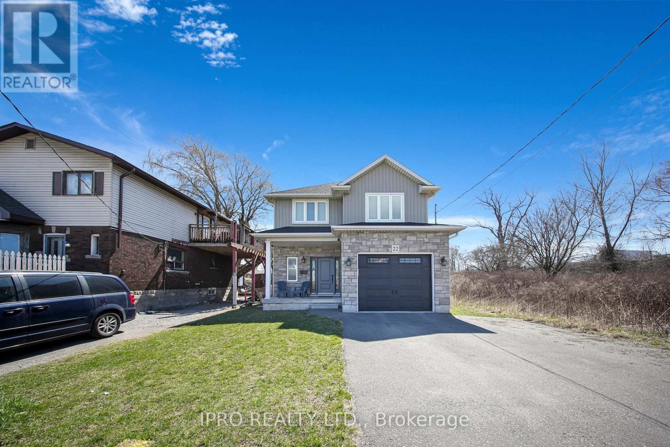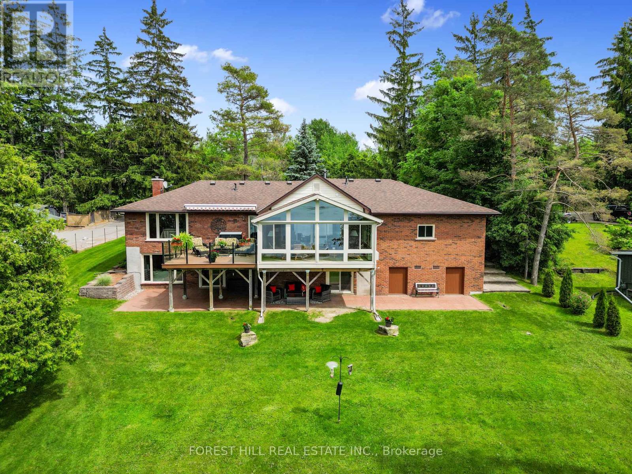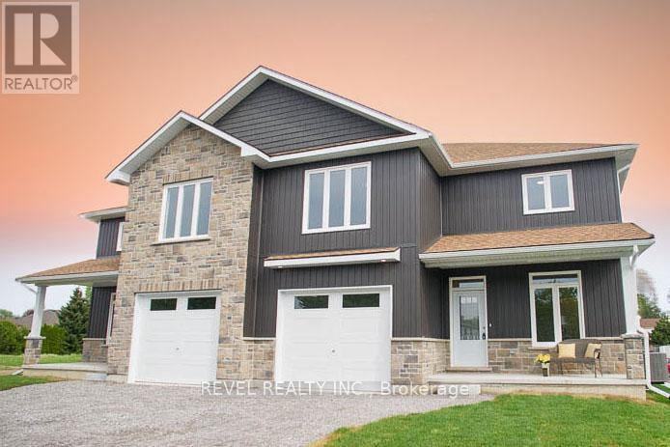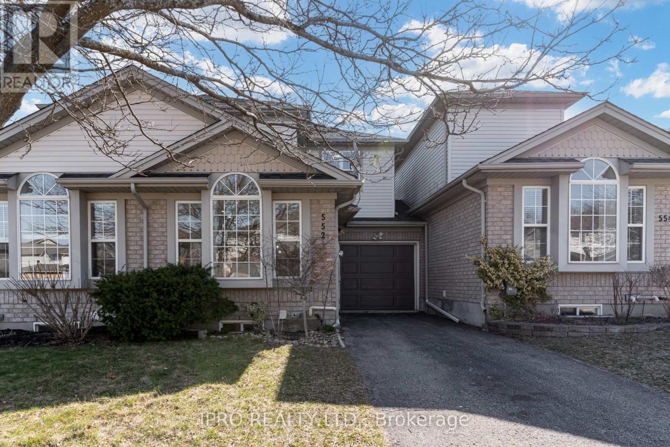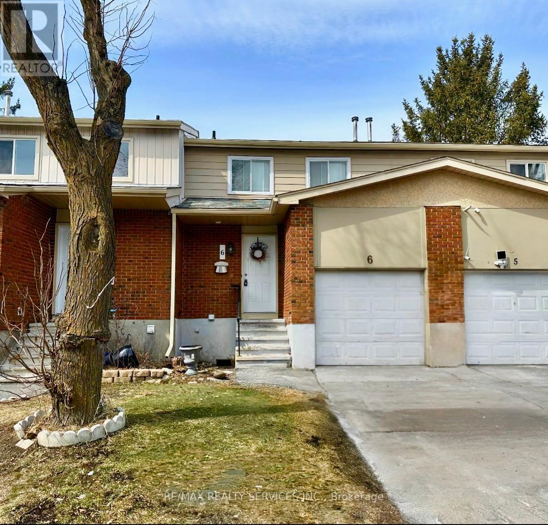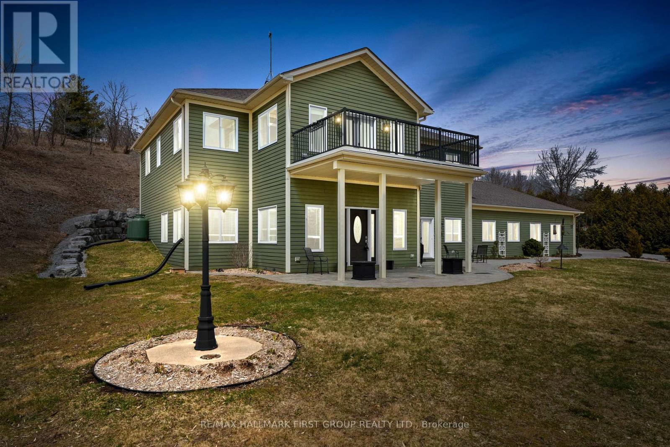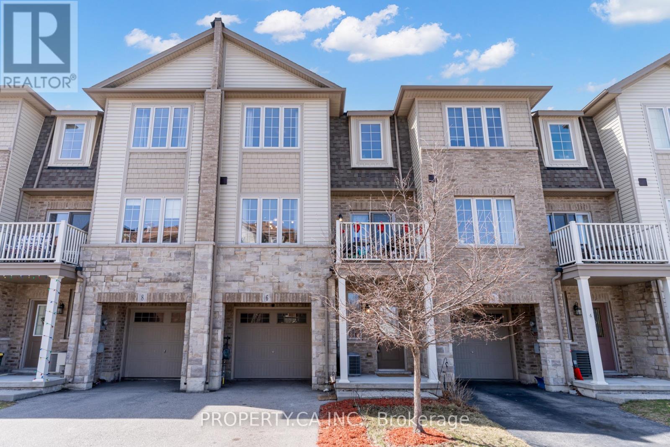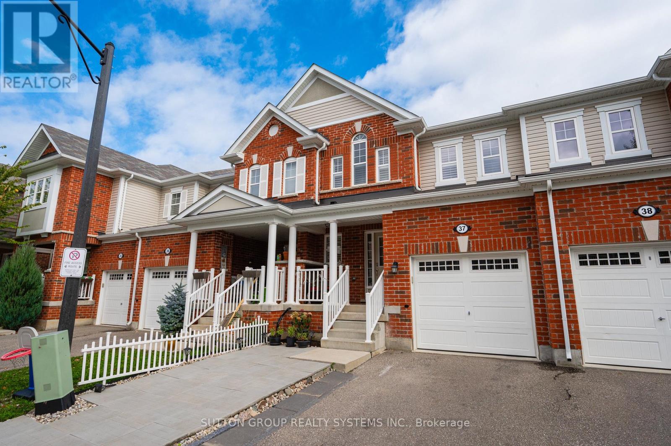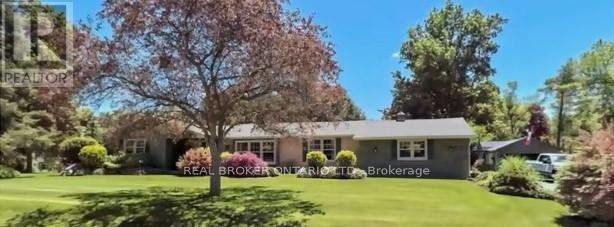2 Woodfern Road
London East (East P), Ontario
Welcome to 2 Woodfern Road, tucked away in the sought-after Whitlow Estates of London. Sitting proudly on a spacious corner lot the curb appeal and covered front patio welcomes you home and sets the tone for relaxed, everyday living. This beautifully updated 4-level back split is the perfect blend of comfort, space, and style ready to elevate your lifestyle just in time for summer. Imagine hosting BBQs, lounging under the stars, or soaking in your private hot tub...this home was made for entertaining. Step inside and be greeted by a bright semi open-concept layout. The massive kitchen is a showstopper, featuring stainless steel appliances, a pantry, vaulted ceiling with skylight, and patio doors that open right into your backyard oasis. Whether you're sipping your morning coffee at a cozy breakfast nook or planning a festive dinner party, this space adapts to your vibe. The kitchen flows seamlessly into a dining area with a stunning feature wall and a warm, inviting living room complete with a bay window perfect for after-dinner drinks or Sunday mornings with a book. Need more space to relax? Head downstairs to the cozy family room with a gas fireplace and custom built-ins, ideal for movie nights or game days. With 4 bedrooms, theres room for everyone. Three are upstairs, while the bonus lower-level bedroom retreat offers privacy, a luxurious new ensuite, and dual closets. Two updated full bathrooms mean no more morning lineups. Need a space for teens, hobbies, or working from home? The finished basement includes two versatile rooms plus a large laundry area. Outside, the backyard steals the show featuring a custom bar, covered shed, second storage shed, and that dreamy hot tub setup. The oversized garage even has an electric heater, making it useful year-round. Steps from East Park, close to schools, shopping, and with quick access to the 401, this home checks every box. Don't wait. Make 2 Woodfern Road your next address! (id:55499)
Our Neighbourhood Realty Inc.
2 Kidd Avenue
Grimsby (541 - Grimsby West), Ontario
Welcome to 2 Kidd Avenue! This beautiful home is a perfect combination of century home charm and all the modern conveniences that we expect. The cheerful front door welcomes you into a bright and spacious foyer. All rooms lead to the kitchen which is truly the heart of this home. The stylish custom cabinets are complemented by gorgeous wood counters. Made of reclaimed wood from the threshing room floors of old barns, these counters are full of character. Newly refinished hardwood floors accent the gracious living room, dining room & foyer. A natural gas fireplace with stone facing provides a focal point in the dining room. The main floor family room has patio doors that open onto the deck. Enjoy the peace of your backyard in any of the many sitting areas. Or if the weather is uncooperative, have your morning coffee in the sunroom overlooking the well tended backyard. Convenient main floor laundry is combined with a stylish 3 piece bathroom with glass walk in shower. Upstairs, there are four generous bedrooms, all with hardwood floors. The 4 piece bathroom features a heated floor for chilly mornings. Freshly painted. Unspoiled walk-up attic has huge potential! Basement is unfinished with tons of storage space. Single car garage. Situated on a large beautifully landscaped lot, it is centrally located within walking distance of schools, parks, shopping and all the amenities of downtown Grimsby. Easy QEW access and on the doorstep of Niagara! (id:55499)
RE/MAX Garden City Realty Inc.
4318 County Road 6 Road
Stone Mills (63 - Stone Mills), Ontario
Escape the Hustle and Bustle of city life and enjoy the peace and quiet of country living while still being conveniently close to town. This beautifully updated raised bungalow offers 3 spacious bedrooms and a bright, modern main bathroom complete with in-home laundry for added convenience. You'll love the large upgraded kitchen with Quartz counter top, Breakfast bar and backsplash, living-room perfect for entertaining family and friends. The dining area walks out to a brand-new, oversized raised deck, ideal for outdoor gatherings or simply relaxing with a morning coffee. The fully finished basement features a generous recreation room with large windows that bring in plenty of natural light. Throughout the home, you'll find fresh paint, new vinyl flooring, updated stairs, stylish new interior and exterior doors, modern trim, and upgraded light fixtures and Pot Lights. Need more space? The double car garage comes with a newly renovated 3-piece bathroom, and there's a large storage area under the deck perfect for storing vehicles, lawn equipment, or whatever other items you need space for. This move-in ready home offers the perfect blend of comfort, space, and country charm, and is within walking distance of a Park, Church, and Community Centre. Don't miss your chance to make it yours! Note: The Drive-way will be regraded and new Gravel installed before closing. Wood Burning Fireplace needs to be serviced and certified (id:55499)
Royal LePage Estate Realty
84 Taylor Drive
East Luther Grand Valley, Ontario
Welcome to 84 Taylor Drive, Grand Valley a beautifully upgraded 3-bedroom plus loft on the second floor, 2400 sq. ft. detached home with a double-car garage. The main floor features 9ft ceilings, hardwood flooring, and an open-concept layout filled with natural light. The kitchen boasts quartz countertops, soft-close cabinetry with lower drawers, touch-activated faucets, and a water softener. The second floor includes a versatile open-concept space that can be used as a media room/library with hardwood flooring. Additional upgrades include an oversized 2-person jacuzzi tub with a heat pump, a widened driveway, upgraded front steps, a 34 x 16 ft concrete patio with a wrap-around walkway, and a 10 x 11 ft concrete pad for a shed. The fully fenced backyard features a gas line for BBQs, perfect for entertaining. (id:55499)
Circle Real Estate
71 Pinelands Avenue
Hamilton (Stoney Creek), Ontario
Rare opportunity in the sought-after Community Beach area potentially two homes on one oversized lot with endless potential! This updated bungalow features a bright, open-concept layout with vaulted ceilings and double French doors leading to a beautifully landscaped yard with fruit trees. Located on a cul-de-sac there is very little through traffic making it perfect for young families. Bonus: a 900+ sq ft detached garage built in 2011, fully equipped with hydro, plumbing, roughed-in bathroom, its own water heater, and soaring 16-ft ceilings. Zoned R2, its ideal for conversion into a second residence, in-law suite, or income property or keep it as the ultimate workshop, studio, or storage space for cars, RVs or boats. Recent updates include central air (2021), furnace (2014), 200 amp service in the home, and 100 amp service in the garage. Walk to the lake, waterfront trails, marina, schools, shops, parks, and enjoy quick access to the highway. Whether you're a multi-generational family, investor, or hobbyist, this versatile property offers incredible value and flexibility. All measurements approximate. (id:55499)
RE/MAX Escarpment Realty Inc.
58 Stanley Street
Cambridge, Ontario
Charming, Spacious & Affordable Your Ideal Family Home in West Galt Welcome to this beautifully updated two-storey family home, perfectly nestled on a generously sized lot in the heart of the desirable West Galt neighbourhood. If location is everything, this one checks all the boxesjust a short stroll to schools, downtown Galt, the vibrant Gaslight District, Hamilton Family Theatre, Hancock Outdoor Pool, and the scenic Grand River. You'll never run out of things to do, right at your doorstep! Inside, this home has been tastefully renovated from top to bottom. Enjoy brand-new carpeting in the rec room and on the stairways, stylish laminate flooring, an updated 4-piece main bathroom, new front window and new exterior doors (2023) and a brand-new roof installed in 2023 giving you years of worry free living. The heart of the home is the newly updated modern kitchen, featuring timeless cabinetry, stunning quartz countertops, and a spacious islandperfect for entertaining or hosting the biggest of family potlucks. The open-concept living and dining area offers flexibility for both cozy nights in and lively get-togethers. Upstairs, youll find three bright and comfortable bedrooms along with a full bathroom. Outside, the large, fully fenced backyard is ideal for kids, pets, or weekend barbecues. A single-car garage and storage shed complete the package, offering plenty of space for your tools, toys, or hobbies. Dont miss this rare opportunity to own an affordable, move-in ready home in one of Cambridges most sought-after neighbourhoods. Book your private showing todayyour dream home awaits! (id:55499)
RE/MAX Twin City Realty Inc.
4631 Fifth Avenue
Niagara Falls (211 - Cherrywood), Ontario
Brimming with charm and modern updates, this 3-bedroom detached home offers timeless elegance with stained glass window, original wood trim, and an enclosed front porch overlooking Maple Street Park. Nestled on a deep 41 x 120 lot, it features a garage with hydro and a long driveway accommodating five cars. Inside, the sunlit living and dining areas showcase hardwood floors and stylish new lighting, while the renovated kitchen boasts brand-new appliances, sleek countertops, and a modern sink and faucet. Upstairs, enjoy three spacious bedrooms with new flooring and updated closet doors, plus a beautifully refreshed bathroom. The clean basement with a separate entrance and sump pump adds versatility. Perfectly located near the GO Train Station and within walking distance of Niagara Falls, this home is a rare gem in an R2-zoned area. Don't miss out on this incredible opportunity! (id:55499)
Bay Street Group Inc.
56 Toby Crescent
Hamilton (Huntington), Ontario
Welcome to 56 Toby Crescent, Hamilton, Nestled on the sought-after Hamilton Mountain, this solid brick bungalow combines modern updates with classic charm in a prime location. Step inside to find a bright, well-maintained home featuring engineered hardwood throughout the main floor, a spacious eat-in kitchen with ceramic tile flooring, remodeled kitchen with new cabinetry and granite countertops The main level offers three comfortable bedrooms, a sun-filled living room, a dedicated dining area, and a full 4-piece bathroom. The fully finished basement -- with a private side entrance -- offers incredible flexibility. It includes a full kitchen and dining area, a large primary bedroom, a cozy living room, a 3-piece bathroom, laminate flooring, ample storage space, and a utility/laundry room -- perfect for multi-generational living or income potential. Outside, enjoy a fully fenced backyard, a convenient carport, and a double-wide driveway with parking for up to five vehicles. Just minutes from top-rated schools, parks, arenas, bike paths, transit, shopping, The LINC, and the scenic mountain brow, this home offers space, functionality, and unbeatable convenience. (id:55499)
Exp Realty
532 Hornbeck Street
Cobourg, Ontario
Want The Best Of Both Worlds? You Do Not Want To Miss This One. Brand New Build Without the Wait. This Never Lived In Stunning 4-Bedroom, 3-Bathroom Detached Home Offers The Perfect Blend Of Style And Space For Your Growing Family. With High Ceilings And Sun-Drenched Rooms, The Open-Concept Layout Creates A Bright And Welcoming Atmosphere Throughout. The Main Floor Kitchen And Breakfast Area Feature Porcelain Flooring, A Centre Island, Stainless Steel Appliances, And A Walkout To The Deck - Ideal For Family Meals And Entertaining. The Main Floor Also Offers Expansive Living, Dining, And Family Rooms, Plus A Private Office, All With Durable Laminate Flooring. Head Upstairs And You'll Find Four Spacious Bedrooms, Including A Primary Suite With A Walk-In Closet And 4-Piece Ensuite. The Double Car Garage Provides Direct Access To The Home, With Ample Parking Available.An Unfinished Basement With Large Windows Offers Endless Potential For You. Located Just Minutes From The 401 And A Short Drive To Cobourg Beach - This Is The Home You've Been Waiting For! (id:55499)
Dan Plowman Team Realty Inc.
16 - 27 Rachel Drive
Hamilton (Stoney Creek), Ontario
Welcome to 27 Rachel Drive, Unit 16, a beautiful end-unit townhouse nestled in the heart of Stoney Creek, Ontario. This spacious 3-bedroom, 2.5-bathroom home offers modern living with unbeatable convenience. Perfectly situated with easy access to the QEW, commuting is a breeze, while major shopping destinations and the serene shores of Lake Ontario are just a few minutes away. The open-concept design features a bright and airy living space, with large windows that flood the home with natural light. The kitchen is a chef's dream, complete with sleek appliances, ample counter space, and a welcoming dining area. The main floor also boasts a convenient powder room, ideal for guests. Upstairs, you'll find three generously sized bedrooms, including a primary suite with a private en-suite bathroom and a walk-in closet. Two additional bedrooms share a full bathroom, perfect for a growing family or home office setup. As an end unit, this home enjoys extra privacy, a larger backyard, and additional windows that create a light-filled atmosphere throughout. Don't miss out on this incredible opportunity to own a well-maintained home in a prime Stoney Creek location - ideal for first-time buyers, families, or anyone seeking a tranquil yet accessible lifestyle. (id:55499)
RE/MAX Escarpment Realty Inc.
414 - 120 Huron Street
Guelph (St. Patrick's Ward), Ontario
Welcome to unit 414 in the historic Alice Block Lofts at 120 Huron Street, Guelph. Previously an industrial building converted into modern condos, style meets history with creatively exposed ductwork and concrete throughout. Located on the 4th floor, unit 414 features a premium 800 sq ft including balcony, Tomlin layout with 1 bed plus den and 1 bath. The large windows with custom blinds allow ample natural light which flows into the living space and open kitchen. Boasting 10 ceilings and luxury wide plank vinyl flooring throughout, white kitchen cabinetry, beautiful quartz countertops, a faux concrete feature wall, oversized fridge and breakfast bar with electrical rough-ins for pendant lighting. The bright bedroom includes custom window coverings and an extra large closet for additional storage. The bonus den space can be used any way you like whether you prefer a home office or formal dining space. The spacious 4 piece bathroom features modern tile and quartz countertops. Convenient in-suite laundry, additional closet and covered west facing balcony complete this premium floor plan. The Alice Block building features several convenient amenities including a large game room with pool tables, gaming station and music area as well as a fully stocked gym, beautifully designed party room and 2,200 sq ft rooftop patio. Located within minutes from downtown Guelph, you don't want to miss this opportunity! (id:55499)
Keller Williams Real Estate Associates
80 Ferrie Street W
Hamilton (North End), Ontario
A RARE Opportunity On Ferrie St. W! - Welcome To This Beautifully Maintained All-Brick Semi, Perfectly Situated Just Steps From The Waterfront, Pier 4, The Marina, & The West Harbour GO Station. This Home Perfectly Combines Character, Space, & Convenience In One Outstanding Package. Larger Than It Appears At Over 1,300sqft, This Residence Features Stunning Sawcut Pine Floors, Soaring Ceilings, Abundant Pot Lighting In The Open-Concept Living And Dining Areas, & An Updated Powder Room. The Eat-In Kitchen Flows Seamlessly Into The Spacious Main-Floor Family Room, Complete With Vaulted Ceilings & French Doors That Open To A Low-Maintenance Courtyard Garden, Patio-Perfect For Entertaining Or Relaxing, A Garden Shed For Additional Storage & A Private Rear Parking Space With Access Via Bay St. N. Upstairs, Enjoy Glimpses Of The Harbour From One Of The Two Bright Bedrooms. A Renovated 4-Piece Bathroom Completes The Second Level. The Lower Level Offers Laundry Facilities, & Efficient Tankless Water Heating & HVAC Systems, & Ample Storage Space. A Short Walk To James St. North's Vibrant Shops And Restaurants, Local Parks, Schools, And Convenient Transit Routes - This Is A Rare Opportunity To Own A Charming Home In One Of The City's Most Desirable Neighbourhoods. (id:55499)
Psr
38 Anglerock Drive
Cambridge, Ontario
Welcome Home to 38 Anglerock Drive. Nestled in the heart of North Galt, this bright and airy home offers the perfect blend of comfort and convenience. Just a 7-minute drive to Hwy 401 and within walking distance to public transit, fantastic schools, parks, and the library - the location checks all the boxes. Step inside to a spacious main floor, ideal for hosting family gatherings or entertaining friends. The kitchen is equipped with well-maintained stainless steel appliances and opens onto a sliding door that leads to a generous, fully fenced backyard perfect for summer BBQs, gardening, or simply relaxing outdoors. Upstairs, the large primary bedroom features a terrific walk-in closet, complemented by two additional well-sized bedrooms. The finished basement adds even more versatile living space, complete with a bonus room and a spacious utility area for laundry and extra storage. Enjoy taking walks in a safe, family-friendly neighbourhood where you're conveniently close to everything you need. (id:55499)
RE/MAX Twin City Realty Inc.
199 Gowland Drive
Hamilton (Binbrook), Ontario
TRUE FREEHOLD in Binbrook! This beautiful end-unit townhome is finished top to bottom and is a rarely offered true freehold with NO road fees. This gorgeous home offers a spacious open-concept carpet-free main floor, complete with upgraded laminate floors and updated lighting throughout. The brightly-lit living room opens to a spacious kitchen featuring stainless steel appliances, island with storage and breakfast bar, and loads of cabinet space, including a large pantry. A two-piece bathroom, man door to the garage and large entryway closet complete the main floor. Travel upstairs to find a huge master suite with walk-in closet and three-piece ensuite with walk-in shower. Two more generous bedrooms, a four-piece bathroom and a secluded bonus room (perfect for an office or playroom) complete the top floor. The professionally finished basement offers over 500sf of additional living space, with a large rec room, 2pc bathroom, separate laundry room, craft area, and convenient storage. The maintenance-free backyard is fully fenced and finished with a deck for seating and plenty of green space. Located steps away from Summerlea park and within walking distance of schools, gyms, grocery, and loads of amenities, this beautiful townhouse will be the perfect buy for first-time buyers, downsizers, or investors. Don't wait on this one!! (id:55499)
RE/MAX Escarpment Realty Inc.
9 D'aubigny Road
Brantford, Ontario
Welcome to 9 D'Aubigny Road a beautiful freehold link home thats move-in ready and waiting to become your next residence. Featuring 3 bedrooms, 1.5 bathrooms, a modernized kitchen, and updates throughout, this home offers both comfort and style. Enjoy a welcoming atmosphere with friendly neighbours, a spacious full basement, and a walkout to a stunning ravine lot with breathtaking forested views. Imagine sipping your morning coffee while watching local deer and wildlife in the serene setting, all while still enjoying the convenience of city living.This property boasts an unbeatable location, nestled in a quiet dead-end street with minimal traffic, yet close to all essential amenities, top-rated schools, parks, nature trails, and easy highway access. Its the perfect blend of tranquility and urban convenience. (id:55499)
Revel Realty Inc.
36 Miller Drive
Hamilton (Ancaster), Ontario
Introducing 36 Miller Drive in Ancaster - a turn-key modern masterpiece on a mature street. This stunning home, built in 2022, features soaring ceilings, oversized windows, white oak floors, and a chef-inspired kitchen with smart appliances, quartz counters, and custom cabinetry. Upstairs, you'll find four large bedrooms with ample closet space, including a luxurious primary suite with a spa-like 5-piece ensuite. The finished basement boasts a home theatre, soundproofed ceilings, oversized windows, luxury vinyl waterproof floors, and a separate entrance perfect for an in-law or rental suite. Outside, enjoy a professionally landscaped, pool-sized backyard. With smart home features, high-end finishes, and meticulous upkeep, this home is truly move-in ready! (id:55499)
RE/MAX Escarpment Realty Inc.
1243 Highway 5 West Highway
Hamilton, Ontario
Welcome the historically famous Spencer Creek Raspberry Farm, nestled on 10.42 acres of lush farmland with endless possibilities to grow what your heart desires with a versatile hobby barn, utility garage, and triple car garage/workshop with attached greenhouse, and walk in cooler to store fresh picked produce - the opportunities are endless! Nestled between trees on a private wooded lot with Spencer Creek running at the back, you'll immediately fall in love with this move-in ready custom built 4 bedroom home. Immaculately clean with hardwood floors & tile throughout, you have the convenience of 2 kitchens, and 2 full bathrooms. The lower level ground entrance allows for wheelchair accessibility through the bright sunroom leading into open concept family room and kitchen area. Stocked with 4 yrs worth of chopped fire wood, the wood burning stove with built in venting system provides extra heat throughout both levels of the home. This fully bricked home features metal roof (2017), casement windows, 2 hydro poles (2017), sunroom, owned hot water tank, electrical panel approx. 12 yrs, 18 ft dug well with endless fresh water supply & UV filter. A2 zoning allows for many uses including vet services, kennel, retirement facility, slaughter house and more. Conveniently located 10 minutes from Hwy 403, major big box shopping, and restaurants you'll also enjoy the many golf courses nearby, hiking trails, Flamborough Casino, and Christie Lake Conservation - you do not want to miss out on this! (id:55499)
Exp Realty
39 Wannamaker Crescent
Cambridge, Ontario
Discover the epitome of contemporary living in this exquisite 4-bedroom, 4-bathroom home, designed with an open-concept layout that boasts 9-foot ceilings, upgraded lighting, California shutters, and an electric fireplace framed by a stone veneer wall. The kitchen is a standout feature, complete with Quartz countertops, a stylish backsplash, a large island, and high-end appliances.The second floor offers 4 spacious bedrooms and 3 well-appointed bathrooms, featuring a functional layout. The luxurious primary ensuite includes a walk-in closet, creating a spa-like retreat. A convenient second-floor laundry room adds extra practicality. The partially finished basement comes with a newly installed side door entrance and a second full kitchen ideal for an in-law suite or additional living space.With impressive curb appeal, the home includes a concrete driveway, landscaping, and exterior pot lights. The backyard is thoughtfully landscaped with modern touches, including interlocking stone, a pergola, and a shed. The garage is also equipped with a rough-in for an electric car charger. Beyond the home's exceptional features, its prime location offers easy access to top-rated schools, parks, trails, shopping, and major highways. (id:55499)
RE/MAX Hallmark First Group Realty Ltd.
734 William Street
Tecumseh, Ontario
Welcome to 734 William St, Located on a highly sought-after, Family-Friendly street, this Property offers a rare chance to own a Generous 65 x 229 ft lot. Step onto the charming covered front porch and into a cozy Living room featuring a wood-burning stove. The eat-in kitchen includes a newer stainless steel gas range. A side Entrance leads to a Convenient mudroom/laundry area. A spacious Family room at the back of the home opens directly to the expansive Backyard, where you'll find an above-ground pool and hot tub. With plenty of room for outdoor entertaining, gardening, or future landscaping dreams, this outdoor space is brimming with potential. The main floor also includes a full bathroom and a bedroom for flexible living options. Upstairs, you'll find two more bedrooms, another full bathroom, and a versatile loft/rec room perfect as a playroom, office, or additional family space. ***Estate Sale Property being sold as-is, with no representations or warranties.*** (id:55499)
Royal Heritage Realty Ltd.
797 Acadia Drive
Hamilton (Butler), Ontario
Immaculate 3 Bedroom 1485 SF detached home on the mountain in popular Butler neighbourhood. Minutes to the Linc. Large principle rooms. Fabulous flow of living space. Eat-in kitchen, Large entertainment style living & dining room, plus separate family room overlooking kitchen. Great starter home with lots of natural light. Skylight on the second floor. 3 big family size bedrooms. An unblemished basement area awaits your imagination. Walk out to a huge back garden and privacy fencing. The owner has caringly maintained the property. New Front and back doors, most windows have been replaced. Stainless steel appliances (Fridge, Stove, B/I, D/W, Microwave.) Full-size clothes washer & dryer. Ceiling fans. This is an amazing opportunity to own a super clean detached home that offers quick access to the Linc(Lincoln M. Alexander Parkway). Connection to 403/Q.E.W. Everything you need is here; shopping, restaurants, schools, parks, golf, medical services, and place of worship. Don't wait, act now! (id:55499)
Royal LePage Signature Realty
22 Lagoon Avenue
Hamilton (Hamilton Beach), Ontario
Welcome to 22 Lagoon Ave, A Stunning Custom Built Detached Home located in One of Hamilton's most Unique Waterfront Communites, just steps away from the shores of Lake Ontario. This Beautifully designed Home is only 7 years old and offers the perfect blend of Modern Elegance, thoughtful upgrades and unbeatable location. Enjoy the convenience of being just minutes to the Highway, Parks, Scenic Trails, Beaches and Downtown Burlington. From the moment you step inside, you'll be impressed by the bright, open concept layout that's perfect for both everyday living and entertaining. The Main Floor features nine foot ceilings, rich hardwood flooring and oversized windows that flood the home with natural light, along with upgraded light fixtures and pot lights. The heart of the home is the luxurious modern kitchen, complete with sleek cabinetry, stunning backsplash, breakfast island with dining table offering plenty of space for cooking and gathering. The spacious living room is perfect for hosting and offers a cozy fireplace adding warmth and character to the living area creating an inviting atmosphere year round. Upstairs, you'll find three generously sized bedrooms each offering comfort and plenty of closet space. The Primary Bedroom includes a beautiful ensuite bathroom and walk-in closet and custom shelfs and two additional bedrooms share another full bathroom - perfect for growing families. The Upper Level also features a spacious laundry room with ample cabinetry and linen closet, offering both practionality and extra storage. Enjoy the fully fenced yard, featuring a Large Deck, Gazebo, Swing Set for the Kids and enough lawn space for your future garden. The Lower Level features an easity accessible crawlspace that provides a large amount of storage. Whether you're looking to enjoy peaceful walks along the Lake, relax at the Beach, explore nearby trails or quickly commute to surrounding areas, this Location has it all !!! (id:55499)
Ipro Realty Ltd.
1138 Branchton Road
Cambridge, Ontario
Welcome to 1138 Branchton Rd, a rare rural gem that combines the peace of the countryside with the convenience of being only minutes outside of Cambridge. Set on a beautifully landscaped country lot, this spacious 3+2 bedroom, 2 bath bungalow offers over 2,400 sq ft of living space perfect for growing families, hobbyists, or entrepreneurs alike. Step through the welcoming foyer into the bright and spacious living room that lights up with the morning sun coming up in the east. Just off the living room is the dining room and kitchen that seamlessly connect to make mealtime a breeze. There are three bedrooms and a 3pc bath also on the main floor, as well as additional storage and access to the attached one car garage. On the lower level, you'll find a brand-new 4 pc bathroom, a cozy bedroom, den or workout room, a rec room and laundry. Enjoy the outdoors and lush established gardens featuring mature pear trees, perennials, and blooming peonies - a true countryside oasis. A charming garden shed offers endless possibilities: think art studio, playhouse, or extra storage. But what truly sets this property apart is the incredible 1,700+ sq ft workshop ideal for anyone needing space for a small business, machinery, or equipment. Whether you want to run your business from home, rent the shop for extra income, or live in the house and let the shop work for you, the options are endless. It's not often a property like this comes on the market and the potential it has may be just want you have been waiting for. (id:55499)
Royal LePage Macro Realty
35 Stevenson Street
Hamilton (Ancaster), Ontario
Nestled in a prime Ancaster location, 35 Stevenson Street offers the perfect blend of convenience, charm, and modern living. Situated close to newly developed commercial areas, this beautifully maintained home provides easy access to shopping, dining, and essential amenities while being just minutes from the historic heart of Old Ancaster. Commuters will appreciate the seamless access to major highways, and families will love the proximity to top-rated schools and scenic parks. Inside, this immaculate home showcases a warm and inviting atmosphere with spacious principal rooms designed for comfortable living. The generously sized bedrooms provide ample space for relaxation, while large windows fill the home with natural light. The partially finished basement includes two bedrooms and egress windows. The space adds versatility, offering additional living space or the potential for a home office, gym, or recreation area. Step outside to a private, fenced-in yard perfect for outdoor entertaining, gardening, or simply unwinding in your own peaceful retreat. Every inch of this home has been lovingly cared for, making it a move-in-ready opportunity in one of Ancaster's most sought-after neighborhoods. Whether you're looking for a family-friendly community or a home with easy access to everything you need, 35 Stevenson Street is a must-see. (id:55499)
Exp Realty
88 Strathroy Crescent
Hamilton (Waterdown), Ontario
Stunning home in an established family friendly neighbourhood. 4+1 bedrooms and 3.5 bathrooms, with over 3,000 sq/ft of finished space, this home is designed to accommodate the needs of any family. The bright eat in kitchen features quartz countertops, stainless steel appliances including a gas stove, a pantry, pot & pan drawers. Beautiful hardwood floors flow through the dining, family & living rooms. The formal dining room features a coffered ceiling and a pocket door for privacy when entertaining. Relax by the double-sided fireplace in the family room. Upstairs, you'll find an oversized primary suite featuring a double door entry & a luxurious renovated ensuite with a soaker tub, separate glass shower and double sink vanity. Additional bathrooms include a newly updated powder room and a 4 pc main bathroom. The fully finished basement features a rec room, a bedroom with a large closet, a 3 pc bathroom, a cold cellar & ample storage space. The interlock patio creates a perfect entertaining space, while the 6 person hot tub with pergola offers year round relaxation. The fully fenced yard with gates on either side ensures privacy and security and the sprinkler system makes maintenance a breeze. The home features updated garage doors and a concrete driveway. The main floor laundry room offers storage & garage access. Don't miss the opportunity to make this exceptional property your own! (id:55499)
Royal LePage State Realty
20 Wheeler Drive
Cambridge, Ontario
This fantastic spacious home features a double garage and an abundance of parking! Great curb appeal with the covered front verandah, sitting area and newer entry door. Main floor is bright with hardwood and ceramic flooring. The family room has a vaulted ceiling. Updated patio doors lead to the large 22' x 11.5' deck, 10 x 10 shed and fenced yard! Updated trim and baseboards. The primary features a walk in closet, a spacious en-suite bath with newer shower (Oct '24). Updated laminate flooring in two bedrooms and hallway. The lower level features a large entertainment recreation room, laundry, storage room, cold room and rough in for washroom. Updated mechanicals include the gas line for BBQ and C/VAC! This home awaits its new owners! It has been well taken care of. (id:55499)
RE/MAX Twin City Realty Inc.
360 Fife Avenue
Smith-Ennismore-Lakefield, Ontario
This Stunning Light Filled Brick Bungalow has Designer Finishes Throughout and has an Extensive List of Luxury Upgrades & Improvements. This Immaculate home has a Breath-taking Walk-Out to a Beautifully Landscaped Yard Filled with Flowers, Greenery, Tall Sweeping Trees, An Armour Stone Shoreline with a New 36 Foot T Shaped Cantilever Dock with Cedar Decking. Overlooking Beautiful Views of Chemong Lake that feature Brilliant Sunsets nightly. Walk inside and through the picture windows, your first sightline is to the water. The main floor Features a Cozy Formal Sitting Room with Fireplace and a Designer Kitchen with Custom Cabinetry, Tiled Floors, Back Splash, Sky Light and New Premium Stainless-Steel Appliances. The Kitchen Walks out to the Phenomenal 4 Season Sunroom with Floor to Ceiling, Wall to Wall Windows that have remote control Electrical Blinds. Walk out to your Oversized deck with Trex Composite, Awning and Glass railings to overlook the beautiful views. The Primary Bedroom has a Picture Window, Double Closets & Stunning Water Views. Both Bathrooms and Laundry Room are on the Main Floor and are Newly Designer Finished. The Primary Bath has Octagon Floor Tiles, Custom Cabinetry and White Carrera Marble Counters. The Guest Bath & Main Floor Laundry are Freshly Upgraded as well. The Lower Level has A Walk Out, High Ceilings, a Gas Fireplace, Bar Area and A Spacious Bedroom Overlooking the Water and Guest Bathroom. This home is in pristine condition and has many recent improvements including: A Generac Generator installed(2021), Roof (2023), Lennox Furnace & Air Conditioner (2024). There is an Irrigation System with 2 Zones that has 16 heads on the Street side of the Home. The Drive is Freshly Sealed and there is Central Vacuum. Pressure Tank (2024). Water Softer & Iron Filter Just installed. If you are looking for a Beautiful 3 Bedroom home that has been lovingly maintained and is a short 10 min Dr to town, look no further. An Absolute Pleasure to Show! (id:55499)
Forest Hill Real Estate Inc.
4238 Academy Street
Lincoln (982 - Beamsville), Ontario
Welcome to 4238 Academy St, a beautifully reimagined home in the heart of Beamsville. Completely renovated from top to bottom, this stunning property offers modern upgrades while maintaining its charm and character. With brand-new electrical, plumbing, windows, and more, every detail has been thoughtfully designed to provide both style and functionality. As you step inside, you're greeted by a gorgeous open-concept entryway that flows effortlessly into the main living spaces, creating an inviting and airy atmosphere. The stylish kitchen is a true showpiece, featuring contemporary finishes, sleek countertops, and ample cabinetry, making it the perfect space for cooking, gathering, and entertaining. The seamless transition into the dining and living areas allows for a bright and open feel, ideal for both everyday living and special occasions. One of the many highlights of this home is the convenience of main-floor laundry, offering ease and efficiency to your daily routine. Upstairs, you'll find well-appointed bedrooms designed for comfort, complemented by beautifully updated bathrooms with modern fixtures and finishes. The expansive backyard provides the perfect outdoor retreat, offering plenty of space for relaxation, play, or entertaining guests. Whether you envision summer barbecues, gardening, or simply unwinding in a private setting, this backyard has endless possibilities. Tucked away in a fantastic area near downtown Beamsville, this home is perfectly positioned to enjoy the best of the region. Just minutes from world-class wineries, boutique shopping, and incredible dining experiences, you'll have everything you need right at your doorstep. Plus, with easy highway access, commuting is a breeze. If you're looking for a stylish and functional home in one of Niagara's most desirable communities, 4238 Academy St is the perfect place to call your own. (id:55499)
Exp Realty
7a Yeager Avenue
Norfolk (Simcoe), Ontario
An absolutely stunning newly constructed custom semi-detached home! This remarkable property boasts 2118 sq. ft. of meticulously designed living space. Upon entry, you're greeted by a versatile front perfect for a den/office, playroom or dining area tailored to your family's needs. The gourmet eat-in kitchen features elegant quartz countertops, a convenient walk-in pantry, and a cozy breakfast area. The adjacent living room is flooded with an abundance of windows and a charming gas fireplace, creating a warm and inviting atmosphere. The main floor also includes a practical space off the garage that is perfectly for all your outdoor belongings, a sleek 2-piece bathroom, and access to the insulated 1 1/2 car garage. Moving upstairs reveals a thoughtfully planned layout with no carpet in the entire home, 2 spacious extra bedrooms, and a 4-piece guest bathroom. The second story culminates in an opulent master bedroom and ensuite area, complete with a generously sized walk-in closet, expansive windows offering natural light, a beautifully tiled shower with a glass wall, a double vanity, and LED-lit mirrors for added sophistication. Outside, you'll find a covered front porch ideal for relaxing evenings & a substantially covered back patio equipped with a roughed-in natural gas line, perfect for BBQ gatherings. With a bungalow expected to be built behind, this 34 x 148 ft. lot offers both privacy and elegance. Price includes HST, making this exquisite property an exceptional value. (id:55499)
Revel Realty Inc.
552 Dansbury Drive
Waterloo, Ontario
Welcome To 552 Dansbury Dr, This Newly Upgraded Freehold Townhouse Is Situated On An Extra Deep Lot With Parking Up To 3 Cars In The Driveway And One In The Garage. This Home Comes Fully Upgraded With Pot Lights Throughout, Quartz Countertops, Brand New Stainless Steel Appliances (Fridge, Stove, Dishwasher, Range Hood), 2 Sets Of Brand New Stairs Going To The Upper And Lower Levels Of The Home, And Is Fully/Freshly Painted. The Large Primary Bedroom Has New Flooring, Pot Lights And Its Own 4-Piece En-Suite For Convenience And Privacy. The Basement Comes Fully Finished With Brand New Flooring, Pot Lights And A 3 Piece Bathroom. The Basement Also Provides Plenty Of Room For Family Enjoyment And Entertainment With A Walk Out To A Fully Fenced And Private Backyard. Located Right Off University Ave, This Home Is Located In One Of The Best Neighborhoods In Waterloo, Just Steps Away From Shops, Schools, Parks, Highways, Restaurants And All Amenities! (id:55499)
Ipro Realty Ltd.
366 Aberdeen Avenue
Hamilton (Kirkendall), Ontario
Welcome to 366 Aberdeen Ave, a beautiful, spacious home in the much-desired Kirkendall neighborhood. Mid century features have been complemented with modern upgrades and style. This home has been renovated and updated from top to bottom and is a perfect home for a couple or family looking for large principal rooms. Plus a work from home space on the main level with an access to a separate entrance. Large private backyard with inground pool and patio. The custom kitchen with heated flooring, quartz countertops and a large peninsula is open to the dining area has been designed for family meals and entertaining. Original hardwood floors throughout much of the house including the living room with original marble fireplace (non-operational). Throughout the home the many oversized windows provide an abundance of natural light.Upstairs are four large bedrooms including a primary suite with a new luxurious 3-piece ensuite with a spa like feel. Two bedrooms have loads of built-in storage, one also with a small walk-in closet and the 4th bedroom has a large walk-in closet. These 3 bedrooms share a newly updated 4-piece bathroom. Also on the second floor is space for a reading nook or play area and a large linen closet. The lower level includes a large recreation or family room, cold cellar and a partially finished utility room with laundry including a double sink. The recreation room has been used as a home gym and gathering space for childrens activities. Ceiling height is 6.5 ft and windows meet egress requirements. Top rated elementary and secondary schools, including French immersion are nearby, along with parks, walking, hiking trails, bike paths and golf courses. Close by are hospitals, places of worship, community centers, McMaster University and Innovation Park. Locke Street is just steps away and there is quick access to Hwy. 403. This lovely home has been enjoyed by just two familiess and its now time for a new family to build wonderful memories. (id:55499)
Royal LePage State Realty
212 Birkinshaw Road
Cambridge, Ontario
Welcome to 212 Birkinshaw rd. this stunning single detached home, nestled in a quiet and sought-after neighbourhood of South Cambridge. With exceptional curb appeal and a prime location offering convenient access to schools, downtown Galt, and Hwy 24, this property is the perfect blend of comfort, style, and practicality. Upon arrival, you'll be greeted by a meticulously designed exposed concrete driveway with space for 3 cars, including convenient pathways leading to the backyard. The fully fenced backyard offers privacy and a peaceful retreat, featuring a spacious deck ideal for outdoor entertaining, a built-in shed, and low-maintenance turf grass. Inside, the main floor boasts a large foyer and is completely carpet-free, showcasing a seamless open-concept layout that's perfect for modern living. A stylish powder room with a stone countertop adds a touch of luxury, while the kitchen is a chefs dream, complete with stainless steel appliances, a stone countertop, breakfast bar, sleek backsplash, and a dual-section sink ideal for everyday meals or hosting guests. Upstairs, you'll find three spacious bedrooms, including a master suite with a luxurious 5-piece ensuite featuring his and her sinks, stone countertops, and a deep soaker tub perfect for relaxing after a long day. The second-floor family room is a great spot for relaxation or family movie nights, while the main 4-piece bathroom with a tiled shower serves the other bedrooms. The fully finished basement adds extra living space, featuring a great storage area and a convenient 3-piece bathroom. This home truly offers the perfect combination of contemporary finishes and functional living spaces, making it a must-see. Don't miss your chance to call this exceptional property your own! (id:55499)
Shaw Realty Group Inc.
7 Cherrywood Drive
Hamilton (Stoney Creek), Ontario
Welcome to this well maintained 3-bedroom, 2 bathroom home in the heart of Stoney Creek. This solid, well-built home situated in a prime location close to schools, parks, and vibrant downtown Stoney Creek offers comfort, convenience and charm. Enjoy the wonderful views of the Escarpment from your back deck, with a fully fenced backyard completed in 2024. Your summer entertaining will be perfect in this relaxed oasis. Inside you will find a bright and functional layout featuring an eat-in kitchen with granite counters, a main bathroom renovated in 2024, and a fully finished basement with second bathroom. The basement also features a large cold storage area that is perfect for canning, wine storage, or extra pantry space. This basement is ideal for a guest suite, home office, or family rec space. Even large enough for a bedroom, if you need 4 bedrooms! This move-in ready home is a rare find in a sought-after neighbourhood. Don't miss your chance to make it yours! (id:55499)
Royal LePage State Realty
45 Harvest Avenue W
Tillsonburg, Ontario
This Fantastic Semi-Detached Brick Bungalow Features 2 Bedrooms And 2 Full Bathrooms, All Conveniently Located On The Main Floor. With 9-Foot Ceilings And An Open Concept Layout, The Home Feels Spacious And Inviting. It Is Completely Carpet-Free, Showcasing Stylish Vinyl Plank Floors Throughout. The Kitchene Boasts Stainless Steel Appliances And Elegant Quartz Countertops, Perfect For Modern Living. A Sliding Glass Door From The Living Room Leads To The Backyard Deck, Providing A Great Space For Outdoor Relaxation. The Master Bedroom Includes A Walk-In Closet And A 3-Piece Ensuite, Offering Added Comfort And Privacy. (id:55499)
Century 21 Royaltors Realty Inc.
6 - 2415 Southvale Crescent
Ottawa, Ontario
Welcome to this bright 3 bedroom 3 bath townhouse located in Sheffield Glen. This home has three spacious bedrooms that are carpet free and have large windows to welcome light into the space. The main floor has newer hardwood throughout the living and dining area with carpet replaced in 2019 in the walk out basement that is perfect for entertaining guests in your own private (no rear neighbours) fully fenced backyard with newer patio (2020). The basement also has ample storage space and a full three piece bathroom and laundry. The kitchen features newer cabinets installed in 2021 and stove and recently upgraded backsplash and Stainless Steel fridge. Both the roof and eavestrough were replaced in 2020. The home is equipped with a HEPA filtration system for those who suffer from allergies. The home has also been freshly painted throughout (2025). This condo town is close to the General Hospital and Cheo. Walking distance to schools, restaurants, Shopping centers (Elmvale and Trainyards), and the museum of Science and Technology. And close to 417 access (id:55499)
RE/MAX Realty Services Inc.
Exit Realty Matrix
31 Dekay Street
Waterloo, Ontario
Welcome to 31 Dekay St, Kitchener A Stunning Family Home in a Mature, Picturesque Neighborhood Step into this beautifully updated, spacious home that perfectly blends modern upgrades with timeless charm. Nestled in a serene and established neighborhood, this residence offers the ideal setting for family living. From the moment you approach the front steps, youll feel the warmth and welcoming atmosphere, with a charming porch perfect for enjoying your morning coffee. Boasting 3 spacious bedrooms and 2 stylish bathrooms, this turnkey home has been thoughtfully renovated with high-end finishes throughout. The open-concept design creates a seamless flow between living spaces, highlighted by a custom-designed gourmet kitchen featuring sleek quartz countertops and top-of-the-line stainless steel appliances. The elegant 24x48 porcelain tile flooring adds a touch of luxury, while the custom open staircase with glass panels enhances the homes contemporary feel. The extensive updates include a newer roof , furnace, air conditioning, windows, plumbing, and wiring, ensuring peace of mind for years to come. Plus, the space in the walk-up attic is perfect for a future playroom or home office. The lower level offers endless potential for customization, this home truly has room to grow with you. Enjoy outdoor living in the rear covered patio and the convenience of a wide, 3-car concrete driveway. Walking distance to the LRT, Google, excellent schools, parks, shopping, and other essential amenities, this home offers both comfort and convenience. Dont miss the opportunity to make 31 Dekay St your new family haven! (id:55499)
RE/MAX Twin City Realty Inc.
60 Nugent Drive
Hamilton (Kentley), Ontario
Welcome to 60 Nugent Drive in Hamilton, a charming and recently renovated property perfect for first-time home buyers or investors! Renovated in 2022, this home boasts two new kitchens, updated flooring throughout, and a beautifully refreshed bathroom. The property includes a self-contained in-law suite, complete with its own kitchen, bathroom, laundry, and separate entrance perfect for generating rental income to help with your mortgage or for multi-generational living. Nestled in a mature and quiet neighbourhood, you'll love the convenience of nearby shops, malls, restaurants, transit, and highways. House hacking has never looked so good don't miss the opportunity to own this incredible home in a fantastic location!" (id:55499)
RE/MAX Escarpment Realty Inc.
11660 County Road 29 Road
Alnwick/haldimand, Ontario
Perched on over an acre, this newer construction home offers an abundance of space for the entire family and is exquisitely finished from top to bottom. This property is a true standout, with striking curb appeal and breathtaking views of the Northumberland countryside. Step into a spacious front entry, where high ceilings set the stage for the impressive design. The open-concept living area features wood flooring, a generous living room with recessed lighting, and a tray ceiling adorned with crown moulding. The eat-in kitchen is designed for style and function, offering a large breakfast bar with pendant lighting, built-in stainless steel appliances, and ample cabinet space. Complete with contemporary lighting, the breakfast area provides a seamless walkout perfect for extending the living space and effortlessly entertaining. A formal dining room with crown moulding and French doors adds a touch of elegance. The main floor includes a spacious family room for cozy evenings and game nights. A guest bathroom and convenient access to the attached garage complete this level. Upstairs, the primary suite is a tranquil retreat featuring a spacious layout, a walk-in closet with built-in storage, and an ensuite bathroom with a soaker tub, glass shower enclosure, and dual vanity. Three additional bedrooms offer plenty of space, with two sharing a Jack-and-Jill-style bathroom. An additional full bathroom and a second-level laundry room enhance convenience. A bonus sitting room with wall-to-wall windows leads to an observation deck through French doors, an ideal spot for viewing panoramic views and stargazing on clear summer nights. Outdoor living is just as impressive, with a spacious back patio designed for lounging and dining, complemented by landscaping and fire pit area. With ample room for relaxation and recreation, this property is the perfect blend of country retreat and family home, just a short distance from local amenities. (id:55499)
RE/MAX Hallmark First Group Realty Ltd.
6 - 11 Stockbridge Gardens
Hamilton (Stoney Creek), Ontario
Welcome to 11 Stockbridge Gardens A Well-Maintained Original Owner Home! This charming 3-level townhouse in the heart of Stoney Creek combines modern convenience with an unbeatable location. Thoughtfully designed for both comfort and style, this home is perfect for first-time buyers, families, or investors. The open-concept living area is ideal for entertaining, featuring a kitchen with black appliances, including a fridge, stove, and dishwasher. Enjoy the convenience of Ethernet wiring on every level and a balcony equipped with a gas BBQ hookup perfect for summer grilling. The third level houses a stacked washer and dryer, while the spacious master bedroom boasts a walk-in closet. Window coverings are included throughout for added privacy and comfort. This home is equipped with smart technology, including an Ecobee thermostat, WiFi-enabled garage door opener with keypad access, and central vacuum system. The kitchen is pre-wired for an over-the-range microwave installation. Visitor parking is available right in front of the house, making it easy for your guests to visit. Located just steps from scenic trails, Felkers Falls, splash pads, dog parks, a community pool, and a recreation center, this home offers easy highway access and proximity to several schools making it perfect for families and commuters alike. Don't miss this incredible opportunity to own a home in one of Stoney Creeks most desirable locations. Approximate Square Footage: 1100-1500 (id:55499)
Property.ca Inc.
701 - 160 Densmore Road
Cobourg, Ontario
Live In Wonderment Everyday! This Oversized Suite Offers 9 Foot Ceilings And Unparalleled Views And Features Northern Exposures. Find An Abundance Of Light In This Spectacular Suite In Cobourg. Well Thought Out Customized Layout Provides Function And A Sense Of Awe As You Gaze Out The Many Oversized Windows. Suite 701 Is 1040 Sq Ft, Has 2 Bedrooms, 2 Bathrooms And Many Upgrades. The Primary Bedroom Features A Dreamy Ensuite With A Great Walk-In Closet. Reasonable Condo Fee's Include A Great Park. Just Minutes To The Water, Boardwalk, Cobourg Beach And Historic Downtown With Its Quaint Shops & Restaurants As Well As The Marina, And Victoria Park. Designed For Relaxed Entertaining And A Modern, Carefree Lifestyle This Outstanding Townhouse Residence Will Please Discerning Buyers Searching For A Wonderful Living Space Close To The Lake. (id:55499)
RE/MAX Hallmark Realty Ltd.
20 Barrie Lane
Cambridge, Ontario
Welcome to your tranquil laneway retreat charming 2-storey home with a picket fence. Nestled on a peaceful laneway, this home offers a serene setting away from the hustle and bustle, while still ensuring easy access to local amenities and conveniences. Step inside to a spacious entry way that will take you to the first main floor bedroom. From there, discover the updated eat-in kitchen that features heated flooring, lots of cabinet space, quartz countertops, and newer stainless steel appliances. Adjacent to the kitchen, the combined family and dining area is bathed in natural light, creating an ideal spot for relaxed gatherings or quiet evenings at home. The second bedroom is located off of the dining room and could easily serve as an office. Make your way upstairs to the large primary room that features a spacious walk-in closet. Just steps away, you will find an expansive 4-piece washroom. The private fenced yard is perfect for relaxing after a long day, or hosting family and friends This home is walking distance to the Gaslight District (featuring free outdoor movies/concerts/activities, sought-after restaurants, and Tapestry Hall), The Hamilton Theatre, and downtown Galt. Also close to this property are trails, schools, public transit, parks, and shopping! Book your showing to see how this home can be the perfect fit for you! (id:55499)
RE/MAX Twin City Realty Inc.
507506 Highway 89
Mono, Ontario
You have been dreaming of living in a place that is a blend of country comfort with an idyllic estate setting. You have found it. On a 5.42 acre parcel of rolling land, an amazing property designed for relaxation and enjoyment has been created. Start with an original two-storey, four bedroom, and three bathroom century home that has been expanded (to over 3400 sq ft above grade), updated, yet still captures the essence of the original with gorgeous oak woodwork throughout and nine-foot ceilings. Down the tree-lined laneway discover the mixed wood forest on approximately a quarter of the property, with groomed trails through and around the lot. This opens to a wood shed, a two-car garage, a bunkie, horse paddock, pasture, a tree-house, a utility shed, an eleven-hole disc golf layout, the ruins of the original barn, and a secluded firepit. Inside the home you will discover that there are an amazing number of ways to utilize the variety of rooms, including the country eat-in kitchen, dining, den, library, office, sitting room and four bedrooms. Certainly, the incredible solarium with its wood stove, exposed beams, and light-filled space is a focal point and opens to the spacious back patio. A huge bonus is the proximity of the property to the amenities available in both Alliston and Orangeville (under 20 minutes away), and under an hour to Pearson airport. You can own this dream, come experience it. (id:55499)
RE/MAX Realty Services Inc.
64 - 470 Beach Boulevard
Hamilton (Hamilton Beach), Ontario
Sophisticated design meets relaxed, beachside living in this impeccable, turn-key, 3 bed, 3 bath, end unit townhouse with low condo fees! Step inside to discover engineered hardwood floors throughout, setting the stage for a home that has been meticulously renovated with premium finishes and thoughtful details throughout. The kitchen features white shaker cabinets, quartz countertops with a dramatic waterfall breakfast bar and extra depth on the cooktop side for enhanced functionality as well as upgraded appliances, including built-in double ovens, a 5-burner cooktop, under-counter microwave, and glass-front beverage fridge. Open shelving, glass-front cabinets, and appliance nooks provide both beauty and practicality, while the backsplash features stylish inlays for a custom touch.The inviting living area centres around a gas fireplace and is enhanced by built-in cabinetry and shelving, creating a perfect balance of comfort and elegance. An archway frames the dining space, featuring a show-stopping chandelier and wainscot accent wall. Discover three thoughtfully updated bathrooms with modern tiling, stylish vanities, and contemporary hardware, including a convenient 3-piece ensuite attached to the spacious primary bedroom. The refinished staircase adds to the home's cohesive aesthetic, while fresh paint and upgraded lighting create a bright, welcoming ambiance. Privacy and light control are assured with top-down/bottom-up cellular shades on rear windows and zebra shades on the front.Outdoor living is elevated with a pergola and shade sail on the rear patio, perfect for relaxing summers. Out front, an extra-long private driveway leads to the attached garage that boasts built-in storage and interior entry.A short walk across the street to the beach and beach path. Easy access to major highways school bus routes, and public transit. Close proximity to beloved local hotspots including Crooksy's, Hutch's, Barangas on the Beach, Lakeview Pool, Wild Waterworks, and more! (id:55499)
RE/MAX Escarpment Realty Inc.
37 - 230 Avonsyde Boulevard E
Hamilton (Waterdown), Ontario
**Stunning 2-Storey Freehold Townhouse in a Serene Cul-De-Sac Backing Onto a Beautiful Ravine!** This elegant townhouse offers an open-concept main floor flooded with natural light. The sophisticated chef's kitchen, complete with stainless steel appliances, opens to a tranquil backyard oasis overlooking the ravine. Spacious living and dining areas are ideal for both entertaining and everyday living. The second floor boasts an oak staircase, three generously sized bedrooms, and two beautifully designed bathrooms. The luxurious primary suite features a walk-in closet and a spa-like 4-piece ensuite with stunning ravine views your perfect private retreat.Walkout to ravine backyard with no rear neighbours.**Additional Features:** - Generous unfinished basement, offering endless possibilities for customization - Less than 10 minutes to Highway 403 and Costco - Stainless Steel Bottom-Freezer Counter Depth Fridge - Stove & Dishwasher - Washer & Dryer - Central A/C - Light Fixtures Enjoy peace, privacy, and modern living in this charming home that checks all the boxes. Don't miss your opportunity to make it yours! (id:55499)
Sutton Group Realty Systems Inc.
8 Bridges Boulevard
Port Hope, Ontario
Welcome to 8 Bridges Blvd, this home is breath-taking. Tastefully designed bungaloft nestled in one of Port Hopes most welcoming and family-oriented neighbourhoods. Set on a quiet, low-traffic street just steps from parks, trails, and the lake, this smart home is packed with thoughtful upgrades and stylish details perfect for modern living. Soaring 20-foot ceilings in the kitchen and 9-foot ceilings throughout the main floor bring a bright, open feel, while the flexible layout with a total of 4 bedrooms & 5 bathrooms accommodates both growing families and those looking to downsize without compromise. The stunning kitchen is a true showpiece, quartz counters, stone backsplash, and high-end stainless appliances are matched with custom cabinetry, all centered around a space that encourages connection. Smart technology puts lighting, blinds, and music at your command, making everyday living that much easier. Retreat to the luxurious main floor primary suite or unwind in the cozy upstairs family room. BONUS SPACE finished by the builder the lower level offers an incredible space with a bedroom, custom cabinetry for kitchenette area, full bath, and spacious rec/media area with a cozy space, perfect for teens or visiting guests. Step outside to your private, low-maintenance courtyard with commercial-grade turf, perfect for entertaining or relaxing. This 3+1 bedroom 5 bath home is full of so many gorgeous upgrades it's truly a rare blend of design, function, and location just minutes to schools, shopping, Golf & walks to the lake, Mins from the 401, and Port Hopes vibrant historic downtown. A true gem you'll be proud to call home. (id:55499)
RE/MAX Hallmark First Group Realty Ltd.
31 - 250 Magnolia Drive
Hamilton (Fessenden), Ontario
This beautifully maintained end-unit townhouse in the desirable and family-friendly West Mountain area welcomes you home! Draped in sunlight from east to west, the spacious open concept main floor makes for the perfect layout. Newly installed modern laminate flooring adds the right touch to an already inviting space. Enjoy the morning sunrise in the kitchen through the large east facing windows. The separate walk-out to the spacious backyard makes summer gatherings that much more enjoyable. The newly remodelled bathroom gives you the expensive spa feel right from the comfort of your own home. Complimented with 3 full-sized bedrooms and new built-in custom closets in each, affording you all of the space you could need. Take advantage of the convenience of parking your car in the garage and walking right into your home through the separate entrance. The world is your oyster, thanks to the generously sized basement. Make it into a 4th bedroom, your home office, entertainment room or a gym. Short walk to Farm Boy, schools, parks and a short drive to all of the shopping you need on Golf Links Rd. Maintenance fee includes water, Rogers Xfinity TV & Rogers Xfinity unlimited internet. (id:55499)
Right At Home Realty
847 Stedwell Street
London East (East L), Ontario
This stunning, uniquely designed modern home sits in the heart of London, offering a prime location near shopping, downtown, and the vibrant Old East Village. Built around 2016, it blends contemporary style with an established neighbourhood feel. The open-concept layout maximizes space, featuring soaring 11-foot ceilings, large windows throughout including oversized basement windows and high-end finishes that create a bright, inviting atmosphere. The sleek kitchen boasts a beautiful, oversized island perfect for hosting guests and everyday living, complemented by quartz countertops, chic cabinetry, and stainless steel appliances. A spa-like main bath offers a dual vanity, soaker tub, and standalone shower, while the main-level bedroom provides flexibility as a home office. The fully finished basement includes a cozy living space, two additional bedrooms, and another full bath with a double vanity, offering potential for an in-law suite. Close to transit and with quick access to the 401 via Highbury, this home is ideal for a small family or working professionals seeking luxurious finishes at an amazing price or as a lucrative income property. Move-in ready and truly impressive, this home is a rare find in the area! (id:55499)
Exp Realty
98 Foxridge Drive
Cambridge, Ontario
Welcome home to 98 Foxridge Drive, a spacious raised bungalow nestled in a highly desirable Hespeler neighbourhood with just a short walk to Hespeler Public School! With nearly 1700 sqft of finished living space including a fully finished WALK-OUT BASEMENT with a separate IN-LAW SUITE, this move-in ready home offers incredible versatility for families or multi-generational living. The main level features a bright and inviting living room, an updated eat-in kitchen with a walkout to the upper deck (2019), pot lights throughout (2021), 3 bedrooms, an updated 4 piece bath, and neutral decor that creates a warm and welcoming atmosphere. Downstairs, the walk-out basement provides even more flexible and functional living space, which includes a cozy living room with a gas fireplace, an updated kitchen, a 3 piece semi-ensuite bath, and another bedroom. With separate entrances and access to the lower deck, this space is ideal for extended family or guests. This lovely home sits on a large, private lot with mature trees (which has benefited from professional lawn care for the past 5 years), and features a single-car garage with an updated garage door and opener (2020/2021), along with a double-wide driveway (repaved 2022). This property has been thoughtfully maintained, with additional updates including the roof (2019), furnace and air conditioner (2022), upgraded attic insulation (2022) and updated bathroom fixtures (2020). Situated in a family-friendly community, this home is close to parks, walking trails, Downtown Hespeler, the library, shopping, schools, and public transit. Commuters will appreciate the easy access to Kitchener, Guelph, and Highway 401 which is just a 5 minute drive away. Pride of ownership is evident and this property will not last long! (id:55499)
RE/MAX Twin City Realty Inc.
15 Coachman Crescent
Hamilton (Freelton), Ontario
Welcome to this exquisitely renovated 3+1 bedroom, 3.5 bathroom bungalow nestled in the prestigious and tranquil Wildan Estates. Main Floor offers a beautiful and new open concept great room with gourmet Kitchen, featuring high-end stainless steel appliances, custom cabinetry, and quartz countertops with huge kitchen island with seating, ideal for culinary enthusiasts. New hardwood flooring throughout. Spacious living area with a cozy fireplace and custom built-ins and dining room with sliding doors leading to fantastic sunroom with skylights. Primary Bedroom offers a luxurious ensuite bathroom and 2 closets for ample storage space. Main floor also has 2 additional spacious bedrooms and 4 piece bathroom. The office can also easily be converted to 4th bedroom on main floor. Functional mudroom with built-in bench seating. Lower Level has a generously sized bedroom with a private ensuite, perfect for guests or extended family. Lower level is also a great space to entertain with a games room complete with a pool table, a dedicated workout area, ample storage, and a well-appointed laundry room. Situated on a prime corner lot with a newly installed aluminum fence. Enjoy your evenings in your hot tub or enjoy a fire in your lovely patio area with seating and private garden. A spacious two-car garage and ample driveway parking. Recently added R60 insulation in attic. Located in a great neighborhood, this home is in close proximity to parks, reputable schools, and essential amenities, making it a perfect choice for families seeking both luxury and convenience. This move-in-ready bungalow is a rare find! Don't miss the opportunity to make it your own. (id:55499)
Real Broker Ontario Ltd.

