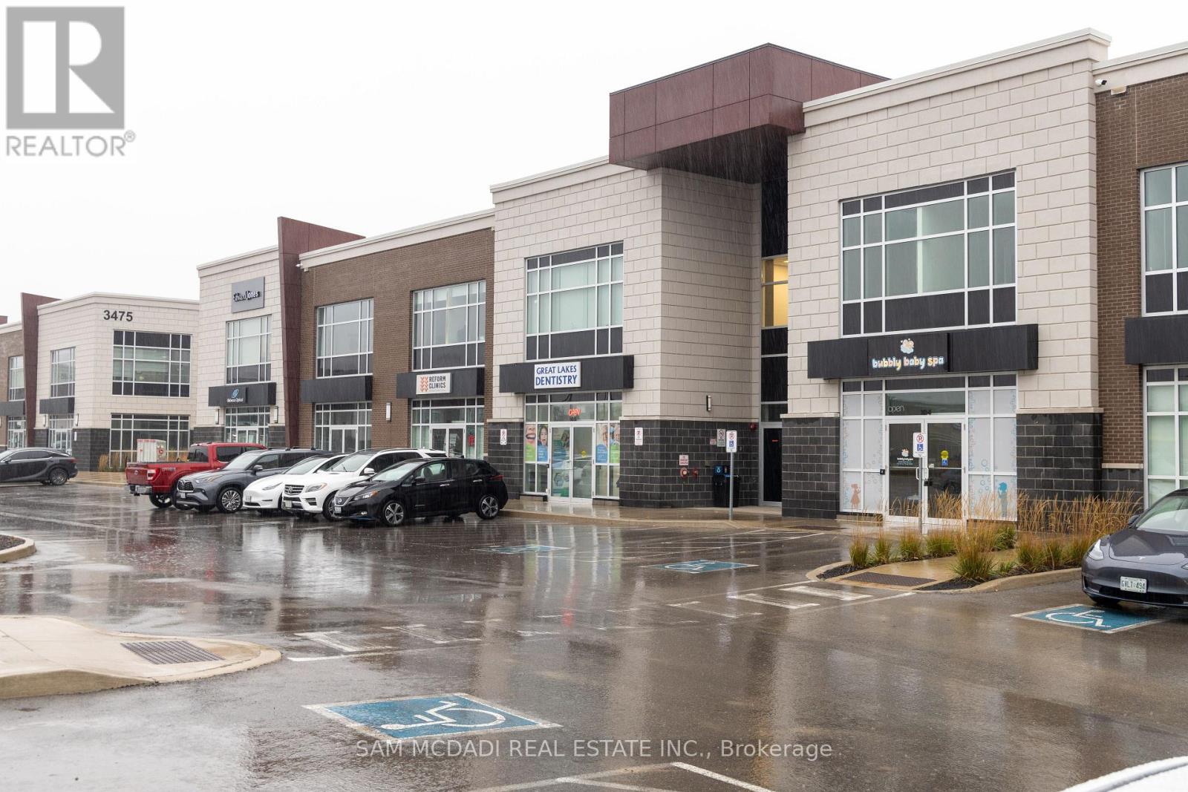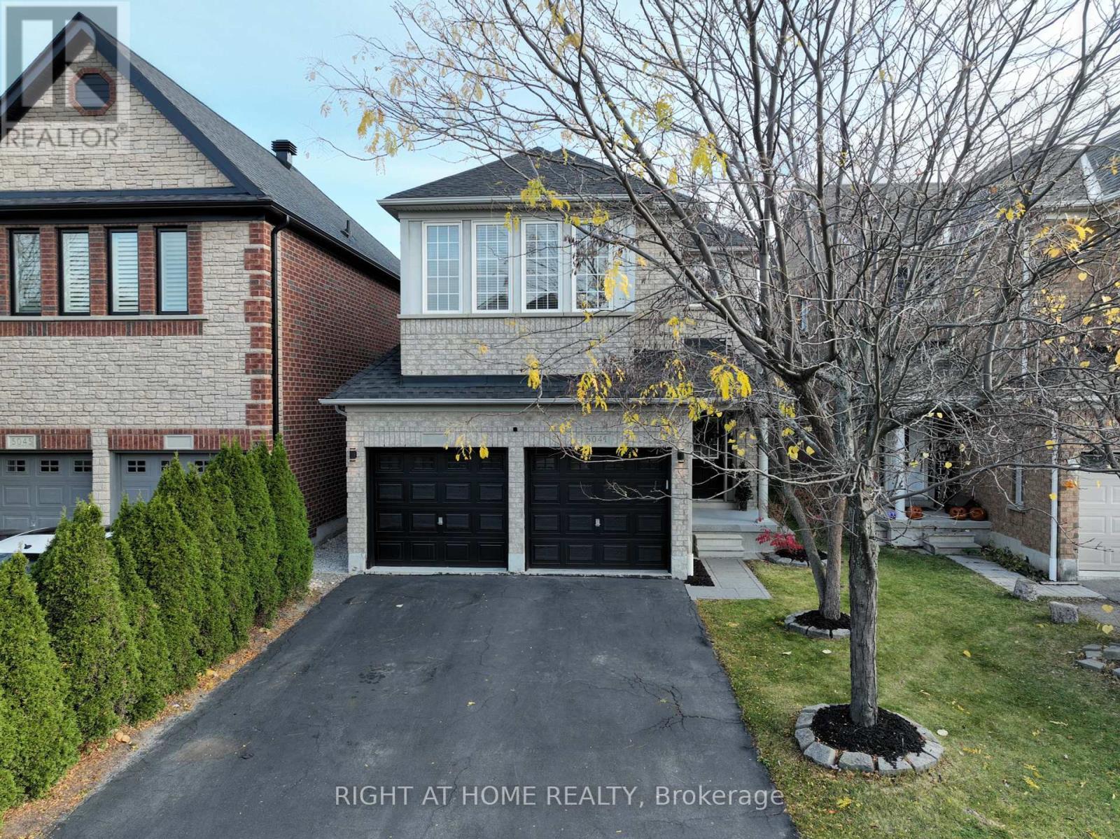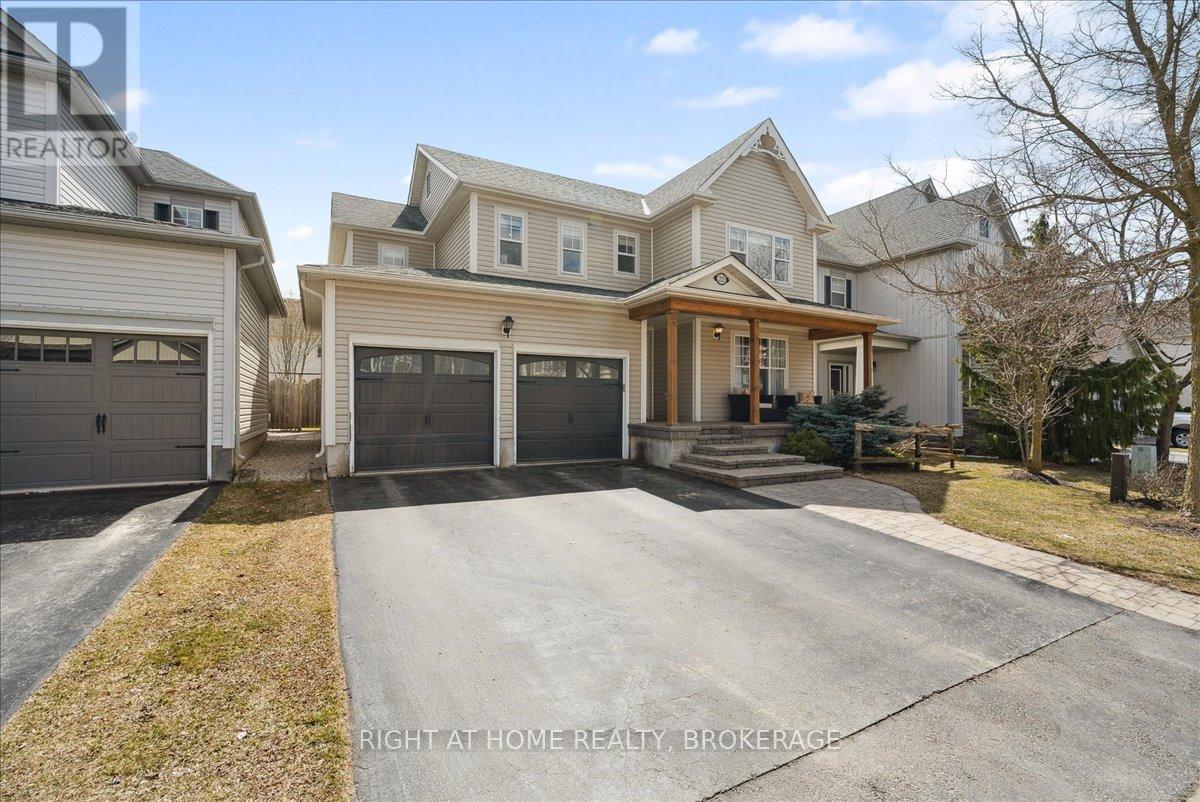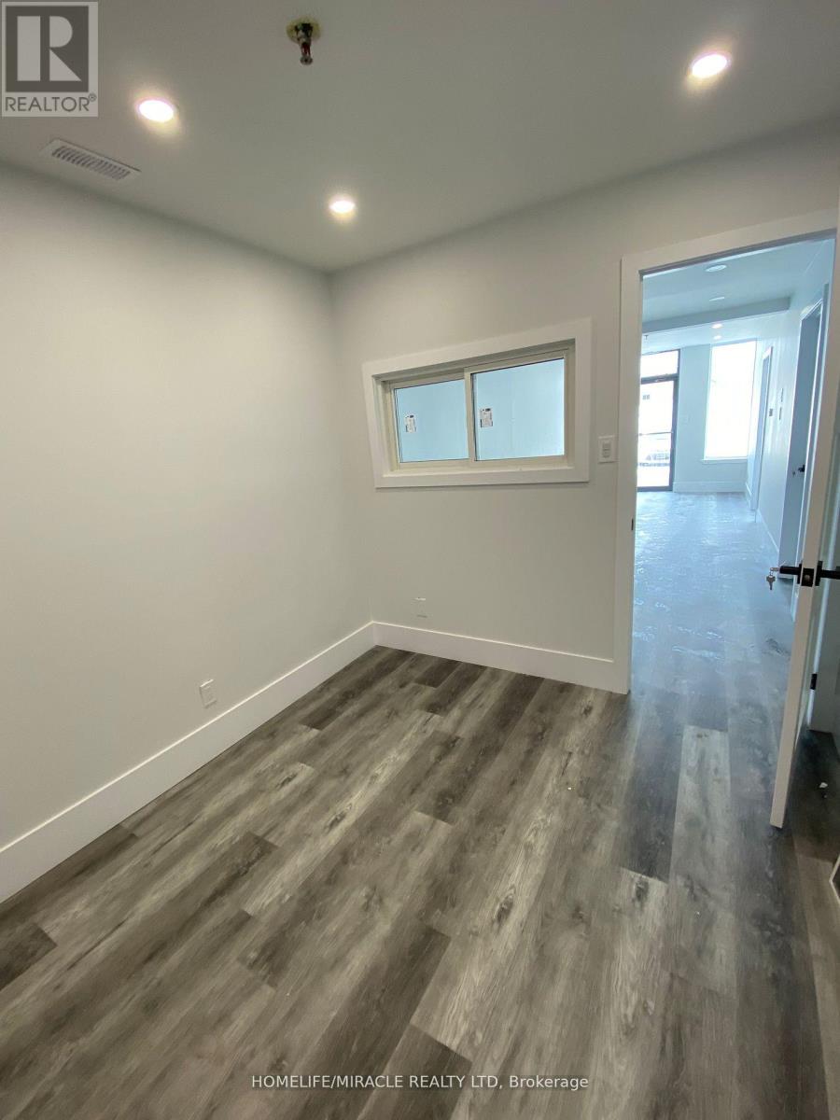916 - 20 Joe Shuster Way
Toronto (South Parkdale), Ontario
Beautiful & Well-Maintained Condo Suite In High Demand King West/Liberty Village Neighbourhood. The Fuzion Condo is a certified GOLD Level 'LEED' Building (2015) with High Water Efficiency, Energy & Cost Savings, High Indoor Environmental Quality, & Excellent Sound Isolation between Units. This gorgeous 615 sq ft Open Concept unit has it all! Cozy 2 Bedroom With Semi-Ensuite Bathroom. Upgraded Beautiful 'HARDWOOD' Flooring Throughout! Spacious & Open Kitchen with Upgraded 'GRANITE' Countertop, Backsplash, Upgraded Cabinetry with SOFT closing and Sturdy Mechanical Arms, & Stainless Steel Appliances. Extra Large & Long Balcony with Clear Lake View! Primary Bedroom comfortably fits a King Size Bed. Unit comes with One Parking directly across from Elevator Entry & One Large Locker! Amazing Amenities Include Gym, Yoga Room, Library, Party Room, Roof Top Terrace, Visitor Parkings, EV Charging Spots, Guest Suites And More! Steps Away From Ttc, Shops, Restaurants, Longos, Canadian Tire, Winners, Shoppers Drug Mart, Structube, PetsMart, and Future King-Liberty Go Station. Minutes away from everything Liberty Village/King West, Ossington Strip, and Queen West has to Offer! Plenty of nearby Parks with Off Leash Dog areas and Children's Playgrounds. (id:55499)
Century 21 King's Quay Real Estate Inc.
27 Monclova Road
Toronto (Downsview-Roding-Cfb), Ontario
Location, location, location! Ideal for students and young professionals, this bright and spacious 1-bedroom, 1-bathroombasement apartment at 27 Monclova Rd features a private entrance, oversized living area, and plenty of natural light throughout. Nestled in a quiet, safe neighborhood, you're just minutes from York University, with easy commutes to Seneca College and Humber College. Enjoy unbeatable convenience with No Frills, FreshCo, Walmart, and local shops all nearby. Quick access to public transit, Highway 401, and Finch West subway station makes getting around the city a breeze. Surrounded by parks, cafes, and everyday essentials - this is the perfect space to focus, relax, and live comfortably. Move-in ready and waiting for you! (id:55499)
RE/MAX Experts
202 - 1600 Keele Street
Toronto (Keelesdale-Eglinton West), Ontario
Beautiful & Bright 2-Bedroom Unit A Rare Find! Fantastic opportunity to own a stunning home in the city! This one-of-a-kind 2-bedroom unit is full of natural light, features a spacious layout, and includes a large balconyperfect for relaxing or entertaining. Comes with above-ground parking. Just Steps To TTC, Shopping & Restaurants. Dont miss out on this excellent home! (id:55499)
Royal LePage Supreme Realty
3053 Swansea Drive
Oakville (1001 - Br Bronte), Ontario
This well-maintained, family home is nestled on a quiet, tree-lined street in the heart of Bronte, Southwest Oakville. Offering both privacy and a prime location, the home backs onto a mature treed ravine surrounded by lush greenery, and is just steps to Bronte Creek, the lakefront, parks, shops, and restaurants. Freshly painted throughout and featuring smooth ceilings on every level, this home offers a bright, welcoming layout. The main floor showcases hardwood flooring, a spacious living and dining area, and a cozy family room with a wood burning fireplace and crown moulding. The sunlit kitchen includes stainless steel appliances, quartz countertops, tile backsplash, and walkout from the breakfast area to a private, fully fenced yard with a large deck, perfect for relaxing or entertaining. A main floor powder room and laundry room with access to the double car garage adding convenience. The curved staircase leads to the upper level with four spacious bedrooms. The primary bedroom features a walk-in closet and 4-piece ensuite, and the three additional bedrooms share a 4-piece main bath. The fully finished basement includes a large rec room with a gas fireplace, new Berber carpet, two additional bedrooms, a 3-piece bathroom, pot lights, and a cold room for storage. Set among mature trees and landscaped gardens, this home offers peaceful living close to nature, just minutes to the QEW, Bronte GO Station, schools, amenities and more! Most windows replaced, Lennox High Efficiency Furnace (2016), Roof (2020), Driveway (2021). (id:55499)
Century 21 Miller Real Estate Ltd.
4072 Colonial Drive
Mississauga (Erin Mills), Ontario
Detached 4-Bedroom Family Home with Income Potential Across from Thorncrest Park!Welcome to this beautifully renovated home in a highly sought-after, family-friendly neighbourhood. Perfectly located directly across from Thorncrest Park, this 4-bedroom residence offers upscale living with smart investment appeal. Step inside to a bright, freshly painted interior filled with natural light from multiple skylights and solar tubes. Enjoy formal living and dining areas, plus a cozy family room with a gas fireplace. The modern chefs kitchen features granite countertops, stainless steel appliances, and a sunny breakfast area with walkout to a private backyard retreat complete with custom patio and low-maintenance landscaping. Upstairs, the renovated bathrooms include premium fixtures and bidets, with the primary ensuite showcasing an electric, programmable model. High-end finishes continue throughout the home, including Andersen Signature Series windows and a durable 50-year metal roof, delivering long-term value and peace of mind. Smart features include a double garage with remote/keypad entry, parking for four cars, double keyless entry doors, and a built-in sprinkler system. Bonus: A separate, fully finished 2-bedroom suite offers ideal space for extended family or rental income, while solar panels generate additional revenue, making this home as practical as it is beautiful. Enjoy direct access to parks, tennis courts, and green space in a location that blends luxury, lifestyle, and income opportunity. A rare find don't miss your chance to make it yours! (id:55499)
RE/MAX Professionals Inc.
87 Snider Avenue
Toronto (Briar Hill-Belgravia), Ontario
Well Cared For, Desirable 3 Bedroom Detached Bungalow In Family Based Briar Hill/Belgravia On Quiet Street. Hardwood Floors On Main, 2 Kitchens, Finished Basement With Separate Side Entrance, Large Recreation Room With Fireplace, Private Drive With Built-In Garage. Triple AAA Location Within Close Proximity To FUTURE EGLINTON CROSSTOWN LRT, Castlefield Design District, Shops Of Eglinton West, Yorkdale Mall, Walk To Schools and Shops! No Smoking and No Pets. TRIPLE AAA Tenants Only! (id:55499)
RE/MAX Rouge River Realty Ltd.
202 - 3465 Rebecca Street
Oakville (1014 - Qe Queen Elizabeth), Ontario
Welcome to this modern and well-designed commercial office unit, perfect for a small professional business seeking a prime location. This recently built unit, located on the second floor of a fully accessible two-story building, offers convenience and a professional atmosphere. The space features 12 Ft Ceilings, three private office spaces, a 2-piece washroom, kitchenette and a built-in front reception desk. The interior boasts modern fixtures, large windows for ample natural light, and freshly installed upscale flooring. Common areas offer his/her washrooms, full kitchen, and private meeting room perfect for small get togethers or private meetings **EXTRAS** Ample free surface parking available. Building signage opportunity. Zoning; E2. (id:55499)
Sam Mcdadi Real Estate Inc.
640 Mockridge Terrace
Milton (1033 - Ha Harrison), Ontario
Welcome to your dream home in the beautiful and family-friendly Harrison neighborhood of Milton! This spacious and well-maintained semi-detached home offers over 2600 sq ft of total living space with 4+2 bedrooms and 4 bathrooms, ideal for families seeking comfort, style, and versatility. The main floor features a bright open-concept layout with 9' ceilings, hardwood floors, and large windows that bring in plenty of natural light. The modern kitchen is equipped with stainless steel appliances, granite countertops, and a backsplash perfect for both daily use and entertaining. The living and dining areas flow seamlessly, creating a welcoming and functional space. Thoughtful upgrades include pot lights throughout, Hardwood Floor and a rough-in for central vacuum. The spacious primary suite offers a walk-in closet and a spa-like 5-piece ensuite with a soaker tub and Standing shower. Three additional bedrooms and a full bath complete the second level. The finished basement includes two additional bedrooms and a full bathroom, providing flexibility for extended family, or rental income. Outside, enjoy a beautifully landscaped and fully fenced backyard featuring a concrete patio and a charming gazebo, ideal for entertaining guests or relaxing evenings. Located close to parks, trails, schools, Milton Hospital, the Sports Centre, grocery stores, and restaurants, this home offers a perfect balance of convenience and lifestyle in a quiet, welcoming community. Don't miss this opportunity book your private showing today !!! (id:55499)
Century 21 Property Zone Realty Inc.
5041 Dubonet Drive
Mississauga (Churchill Meadows), Ontario
Welcome to 5041 Dubonet Dr, a meticulously maintained family home that has been cherished by its original owners for two decades. This stunning property offers the perfect blend of comfort, style, and natural beauty in Churchill Meadows. As you step inside, you'll immediately appreciate the attention to detail and pride of ownership that radiates throughout this exceptionally well-maintained residence. The spacious layout boasts 4 bedrooms, with an additional bedroom in the finished basement, providing ample space for family living and guests. The heart of the home is a beautiful family room, featuring 2 skylights that flood the space with natural light and a cozy fireplace perfect for gathering on chilly evenings. The fully finished basement expands your living and entertainment options, offering versatility for various lifestyle needs. Step outside into your own private oasis - a beautifully landscaped backyard that has been lovingly cared for. The outdoor space features a relaxing gazebo, ideal for al fresco dining or quiet contemplation. The property backs onto a serene walking trail, providing a peaceful natural backdrop to your home. Situated on a quiet, family-friendly street, 5041 Dubonet Dr offers the best of both worlds - a tranquil setting with easy access to urban amenities. The home's location is truly exceptional, with great schools in close proximity and the new Churchill Meadows Community Centre and Mattamy Sports Park just a stone's throw away. This state-of-the-art facility offers a wide range of recreational activities for all ages, adding significant value to your family's lifestyle. Don't miss this rare opportunity to own a home that has been lovingly cared for and is now ready for its next chapter. Experience the perfect harmony of indoor comfort, outdoor tranquility, and community amenities at 5041 Dubonet Dr. (id:55499)
Right At Home Realty
22 Bonnette Street
Halton Hills (1045 - Ac Acton), Ontario
FULL OF UPGRADES! This 4 Bedroom Acton Gem Is Loaded With Style! Beautifully Updated Kitchen, Bathrooms and Much More! This Entertainers Delight Features a Butler Station, Large Dining/Living Area, and Main Floor Family Room with Gas Fireplace. Gather Around the Generous Kitchen Island for Hors D'oeuvres and Dinner! A Powder Room and Conveniently Located Laundry Room with Inside Entry From the Garage Complete this Level. Upgraded Moulding and Tiles throughoutEnjoy the Spacious Backyard with Interlock Stone Patio! .With 4 Large Bedrooms on the Upper Level and a Full Basement with Washroom Rough-In, there is Plenty of Room in this Home to Raise a Family. This Family Friendly Neighbourhood Features a Recreation Centre and Park, with a School close by. This Could Be the One! Come and Check It Out! (id:55499)
Right At Home Realty
282 Fleetwood Crescent
Brampton (Southgate), Ontario
Feels Like a Semi Lives Like a Dream! This 4+1 bedroom townhouse is one of the best models in the complex spacious, stylish, and fully upgraded! Perfect for first-time buyers or investors, it offers a finished ground-level in-law suite with a separate kitchen, 3pc bath, and walkout to the yard.Enjoy a renovated kitchen (2022) with stainless steel appliances, pot lights, fresh paint (2025), new furnace & AC (2021), Potlights through out (2025) Flooring in one bedroom (2025) and a tankless water heater (2025)just move in and relax!Located steps from Bramalea City Centre, schools, transit, library, and more. Plus, enjoy a private park and pool within the complex ideal for families! This isn't just a home it"s an opportunity. Book your showing today before its gone! (id:55499)
Save Max Real Estate Inc.
13 - 1365 Midway Boulevard
Mississauga (Northeast), Ontario
Location ! Location ! Location ! High Traffic Area ! Close to Major Highways ! Very Busy Industrial Area ! Great Exposure to Midway Blvd. Well Appointed 3 Offices with top Notch Finished With waiting area full washroom Kitchen Suitable for Insurance office, Mortgage office, Immigration, Employment Agency, Account office. All three office Sitting area Kitchen and washroom (id:55499)
Homelife/miracle Realty Ltd












