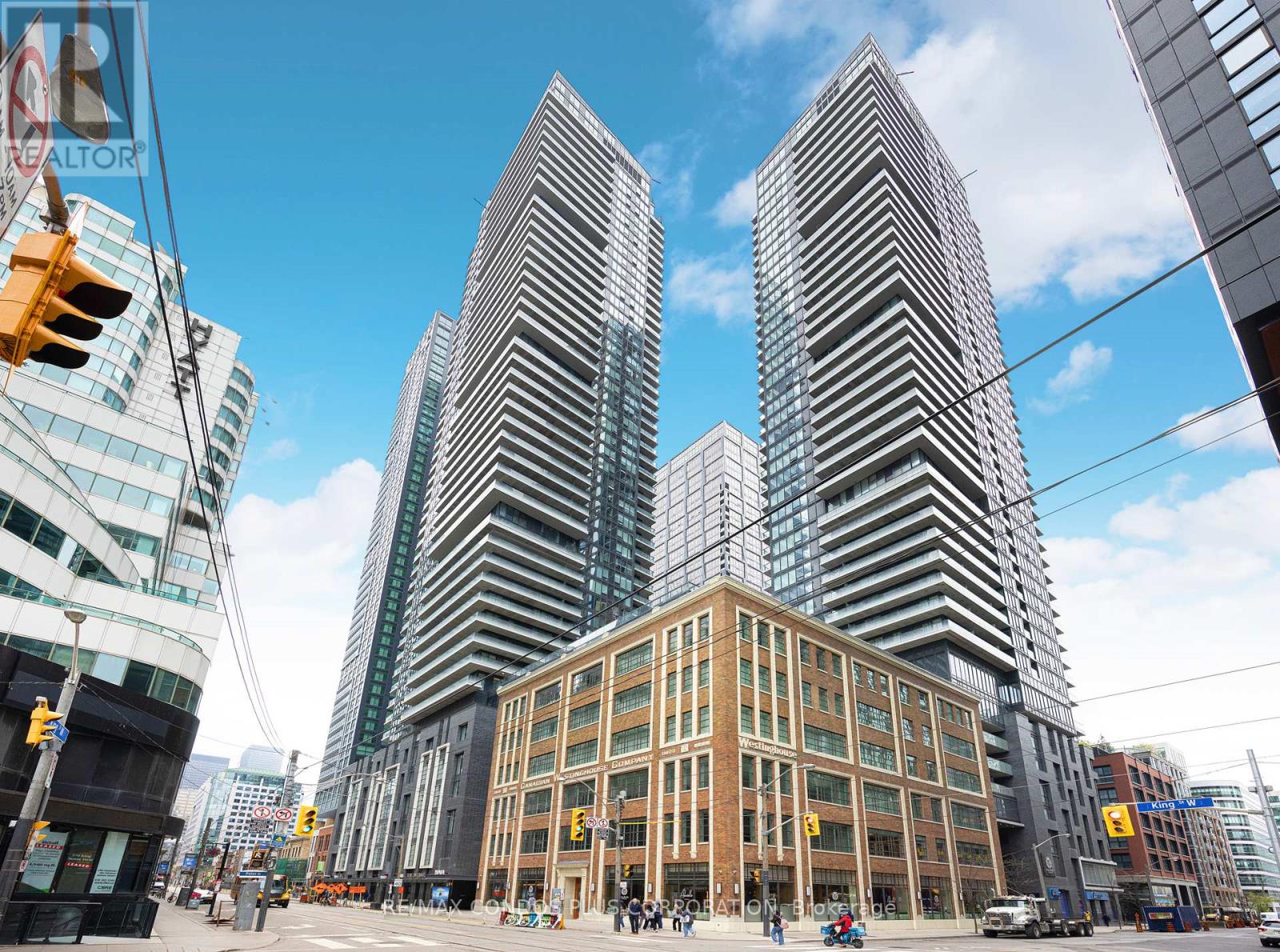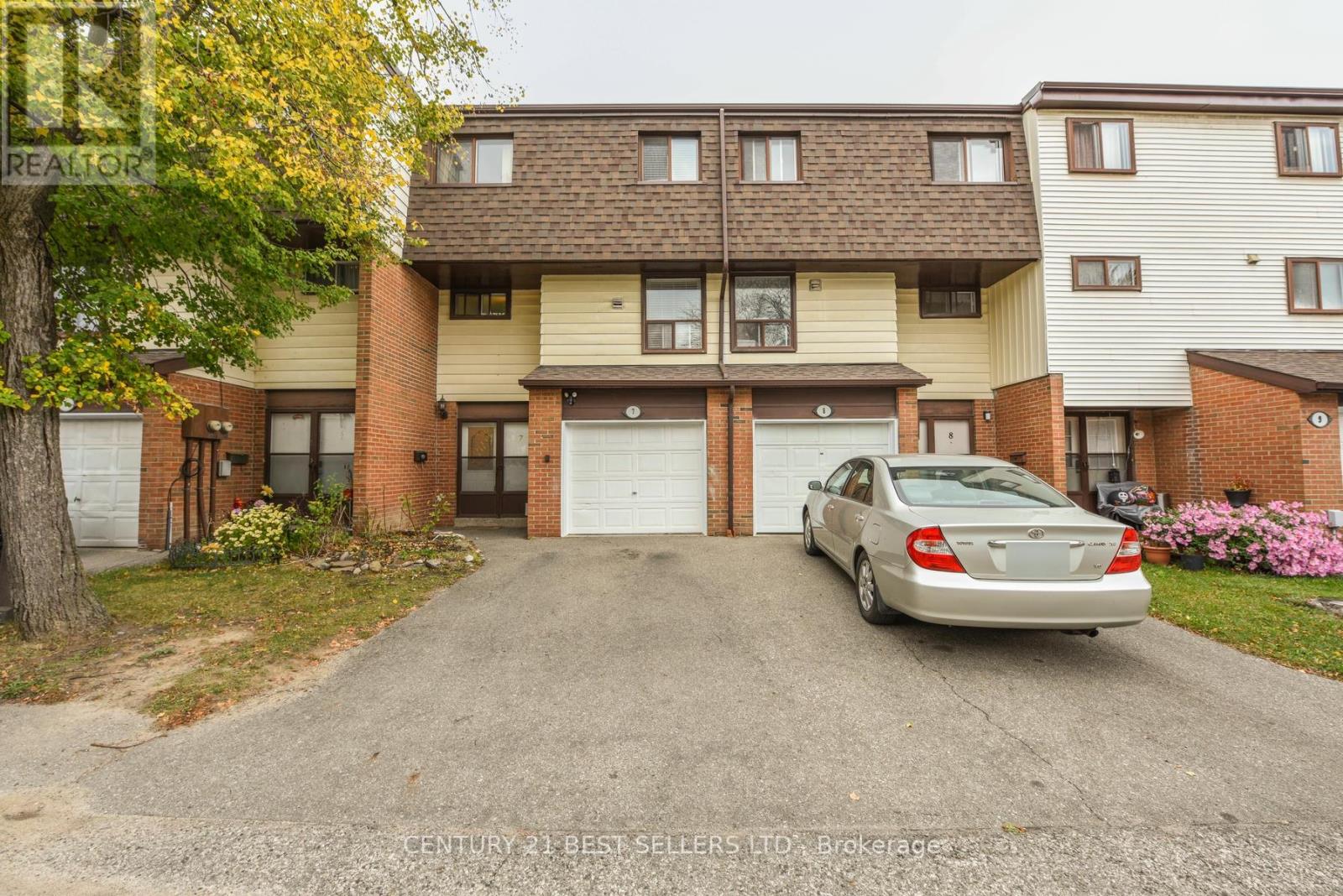5109 - 898 Portage Parkway
Vaughan (Vaughan Corporate Centre), Ontario
Luxurious Corner Unit With Breathtaking Unblocked View. Steps From Vmc Ttc Subway Station. Bright, Sun Filled, South West Facing Gorgeous 2 Bed 2 Bath + Den. 2 Full Baths. Conveniently Located, With Easy Access To Highways 400/407. Close To Restaurants, Shopping, Vaughan Mills, Employment Opportunities. (id:55499)
Bay Street Integrity Realty Inc.
1107 - 70 Temperance Street
Toronto (Bay Street Corridor), Ontario
Amazing 1+Den in The Luxurious INDX Condos Right in the Core of Financial District in Bay Street Corridor. Super Spacious and Functional Layout - Rectangular Shape, Gorgeous 9 FT Ceiling, 575 Sq Ft, Open-Concept Kitchen & Living Rm and Floor-To-Ceiling Windows. Den w Sliding Doors Perfect for a 2nd Bedrm/Office. Stylish Kitchen w Built-In Wine Cooler, Microwave, Oven, Quartz Counter Tops & Backsplash. Mirrored Closets. Big Laundry Rm for Additional Storage. Spacious Balcony. Steps To 2 Subway Lines. Perfect Walk Score of 100 and Transit Score of 10/10 with easy access to City Hall, Eaton Centre, the Underground PATH, subway stations, Ryerson University and the vibrant streets of Queen St W, Bay St, and Richmond St W. Amenities Include: Party Rm, Poker Rm, Golf Simulator, Gym, Yoga/Spin Studio, Theatre, Outdoor Terrace, 24 Hr Concierge, Games Room w Billiards. Mins to Nathan Phillips Sq, Bay Street, Eaton Centre, TTC, Fine Dining and Cafes. (id:55499)
Bay Street Group Inc.
5303 - 125 Blue Jays Way
Toronto (Waterfront Communities), Ontario
Exceptional lower penthouse with over 1,200 sf of living and outdoor space, located in the centre of all the action. Over 10'ceilings w/ fully functional bdrms. Primary bdrm w/ ensuite bthrm and walk in closet! Int designed spacious dining & living rm. w/ one of a kind marble venetian plaster ceiling. Smooth high gloss ceilings in remaining. L shape kitchen w/ copper sink & chefs faucet and inst hot & filtered water.Custom flooring throughout.Murphy bed & custom cabinets throughout.Custom wallpaper, automated shades, upgraded lighting fixt,over 290sf of wraparound balcony, collapsible office tables, custom shelving & cabinets, double soakers, kohler, hansgrohe, meon bthrm/kitchenfixtures.Two gyms, two courtyards w/ garden, swimming pool, two party rooms and bbq areas. (id:55499)
RE/MAX Condos Plus Corporation
Basement - 4745 Alana Glen Drive
Mississauga (East Credit), Ontario
A Stunning Executive 1 Bedroom Legal Basement Unit In Heart Of Mississauga . Modern Living Room/Kitchen , 3 Pieces Bathroom. A Large Bedroom .Close To Square One, Heartland Centre, City Hall,Park. Walking Distance To School And Public Transit . A Couple Of Minutes To Hwy 403 And Minutes To Downtown Toronto. (id:55499)
RE/MAX Escarpment Realty Inc.
1610 - 3883 Quartz Road
Mississauga (City Centre), Ontario
Corner Unit With Wrap Around Balcony! Modern 1 Bed + Flex And 1 Full Bath. Flex Room Can Be Used As A Home Office, Kids/Guest Suite. Unit Features Modern Open Concept Kitchen W/Quartz Counters, Stainless Steel Integrated Appliances, Stacked Washer/Dryer, 9Ft Floor To Ceiling Windows, Blinds. W/O To Expansive Wrap Around Balcony That Offers Panoramic Views Of The City Skyline. All This In Walking Distance To Mississauga City Centre, Square One, Celebration Square. Buildin Amenites: Rooftop Terrace, Outdoor Salt Water Pool, Rooftop Skating Rink. Game Room With Kids Play Zone, BBQ Stations, Concierge, 1 Undergound Parking Spot. Conveniently Located Near QEW/Highway 410/403/407. (id:55499)
RE/MAX Real Estate Centre Inc.
1101 - 3515 Kariya Drive
Mississauga (Fairview), Ontario
Stylish and modern one-bedroom condo in the heart of Mississauga! This bright, open-concept unit features floor-to-ceiling windows, filling the space with natural light. The living and dining areas boast elegant hardwood flooring, while the kitchen is finished with granite countertops and a sleek tile backsplash. Freshly painted in a neutral palette, this home is move-in ready. Step out onto the spacious balcony and take in stunning views of the Mississauga skyline. Conveniently located just minutes from Square One, City Hall, major highways, GO Transit, and local transportation. Enjoy easy access to shopping, dining, and all essential amenities! (id:55499)
Zown Realty Inc.
48 Hendon Road W
Markham (Milliken Mills East), Ontario
Original Owner, Upstairs laundry! Stunning renovated (2024) House with spacious double car garage nestled in the heart of Markhams prestigious Pacific Mall neighborhood, blending practical design with convenience. Quiet tree lined street ending with elementary school 2 min walk. Positioned on a desirable lot, providing ample parking (6 cars total) and high ceiling garage for endless possibilities. Boasting approximately 1,750 square feet (builders pamphlet) of luxurious living space across three levels, including a mostly finished lower level. This inviting home has been fully renovated incl new windows and door (over $150,000) just last year. Abundant natural light enhances the welcoming atmosphere. The gracious living room boasts a fireplace and a large picturesque window. The formal dining room connects seamlessly to a designer kitchen at the heart of the home, equipped with almost new stainless steel appliances and quartz countertops. The family room opens to a walkout to the private rear yard. 3 spacious bedrooms upstairs, including a master retreat with a luxurious 3-piece en-suite, a brand new never used designer walk-in closet, and a generous room overlooking the backyard perfect for rest and rejuvenation. The basement lower level, offers a dedicated entertainment haven. This space boasts an open-concept great room a partially renovated bathroom, two additional rooms (1 with window,) additional washer and dyer and ample storage. With a total of 4 bathrooms, this house offers a very comfortable living experience in one of Markham's most under valued neighborhood with Old Kennedy being built to be a walkable "main street" type setting with shops and cafes alike. (id:55499)
Home Choice Realty Inc.
22 Quattro Avenue
Richmond Hill (Jefferson), Ontario
Sought After Location W Access To All Amenities, Plenty Of Green Spaces/Parks/Trails Nearby. Good Schools + Daycare. Semi-Detached Per Mpac, linked By Garage Only. +2000Sf Living Spaces W 4 Beds Builder's Plan Built To 3 Large Beds. Sun Filled Functional Floor Plan. Newer Laminate Floor. 2nd Flr Laundry. Direct Access To 1 Car Garage. Eat-In Kitchen W Large Bf Area. Tenant Pays All Utilities Of Hydro, Heating, Water & Hot Water Tank Rental. (id:55499)
Realax Realty
11 Lois Torrance Trail
Uxbridge, Ontario
Welcome to luxury living in this extensively-upgraded Bungaloft townhome. Located on a premium lot by parkette and backing onto protected woodlands, this Montgomery Meadows "Kingswood" model offers 2381 square feet with upgrades throughout. Gorgeous 6" wide plank flooring throughout main floor. Quartz counters throughout plus upgraded kitchen including custom cabinetry, hood-fan cover and built-in appliances. The basement level is mostly finished, offering a large recreation area, optional bedroom/multipurpose room, cold cellar, 4-piece bathroom plus two large storage rooms. The upgraded open-concept kitchen opens to both great room and dining area with vaulted 2 storey ceiling and windows with views of the forest. Wake up to forest views from your main-floor primary suite featuring hardwood, walk-in closet and 4 pc ensuite. An additional main-floor bedroom with 4-piece ensuite sits just off the foyer. The upper level has 2 bedrooms and a loft, plus a 5-piece bathroom with twin sink vanity. Smooth ceilings throughout including 10' main and 9' second floor height. Over 3000 square feet of finished living space. Enjoy turn-key living in this coveted neighbourhood steps away from Uxbridge's acclaimed trail system and is immediately across from Foxbridge Golf Course. **EXTRAS** The unit is protected by a 7-year Tarion New Home Warranty Program. (id:55499)
Real Estate Homeward
223 - 3121 Sheppard Avenue E
Toronto (Tam O'shanter-Sullivan), Ontario
Experience modern living in this clean and bright 2-bedroom, 2 baths condo featuring 10-ft ceilings, hardwood floors, and an east-facing balcony overlooking Wishing Well Park. The sleek kitchen boasts upgraded cabinets, quartz countertops, and stainless steel appliances, while the elegant bathrooms offer quartz counters and ceramic flooring. Primary bedroom with an ensuite bathroom and plenty of natural light. The versatile second bedroom makes it perfect for families or professionals. Move in ready! Enjoy the convenience of ensuite laundry, one parking spot. Residents have access to the amenities, including a fitness room, yoga studio, Lounge, rooftop terrace with BBQ, party room, dog wash station, and 24-hour concierge. Visitor parking, and guest suites for convenience. Ideally located just 5 minutes from Don Mills Subway station, this condo is close to Fairview Mall, top schools, restaurants, and major highways (401 & 404). Bus stop is at the doorstep. Don't miss this fantastic opportunity! (id:55499)
Right At Home Realty
7 - 180 Mississauga Valley Boulevard
Mississauga (Mississauga Valleys), Ontario
Welcome to 180 Mississauga Valley, Unit 07! This spacious 4-bedroom, 2.5-bath townhome is located in a prime, family-friendly neighborhood. This well-maintained, move-in-ready home is perfect for first-time buyers. Featuring a bright, functional layout with neutral tones and abundant natural light throughout, it offers a spacious primary bedroom and a large living room with a cathedral ceiling and oversized window for a welcoming atmosphere. The updated kitchen includes stainless steel appliances, granite countertops, and a glass backsplash. The windows will be replaced by the condominium corporation, adding even more value. The finished walkout basement opens directly to the backyard, offering additional living space with potential for a rental unit. Conveniently close to schools, the library, Square One, community centers, GO Transit, and a direct bus to the subway. Dont miss out on this fantastic opportunity! **EXTRAS** Enjoy the Outdoor Pool in the Summer and Convenient Visitor's Parking. (id:55499)
Century 21 Best Sellers Ltd.
516 - 2220 Lake Shore Boulevard W
Toronto (Mimico), Ontario
Welcome to this inviting 1-bedroom condo, where nature and modern living beautifully come together. Nestled in a vibrant and desirable waterfront community, this home offers a tranquil, west-facing view of a lush, forested river, providing the perfect escape from the hustle and bustle of city life. As you enter, the open-concept layout welcomes you with an abundance of natural light and a sense of spaciousness. The large windows frame the peaceful, serene view of the river and its surrounding greenery, creating a calming atmosphere throughout the entire living space. Picture yourself enjoying quiet moments on your balcony while the sun sets over the trees this is a rare opportunity to experience nature right from your home. The kitchen is fully equipped with stainless steel appliances, sleek cabinetry, and ample counter space for both cooking and entertaining. The living and dining areas flow effortlessly, offering plenty of space for relaxation and socializing. The generously sized bedroom serves as a peaceful retreat, featuring large windows with that same captivating river view. With ample closet space and a well-designed layout, its the perfect place to unwind after a busy day. The unit is complemented by a beautifully updated 4-piece bathroom with modern finishes, as well as the convenience of an owned parking space and locker included! This building boasts 3000 Sq Ft of luxurious amenities, including a fitness centre, indoor pool, sauna, 24-hour concierge, Spa, 2 Party rooms, Yoga room, Games room, Rooftop patio with BBQ area, Guest suites, Theatre, library, Squash court, giving you everything you need for a convenient and elevated lifestyle. Located steps from the waterfront, parks, and public transit, you're in a prime position to enjoy both nature and urban convenience.Whether you're a first-time buyer or searching for a peaceful retreat close to the city, this 1-bedroom condo offers the ideal blend of comfort, style, and convenience. (id:55499)
Property.ca Inc.












