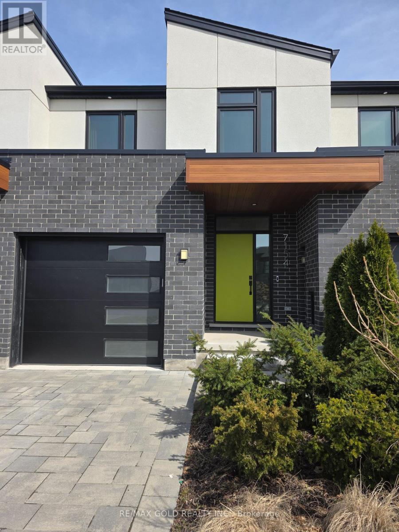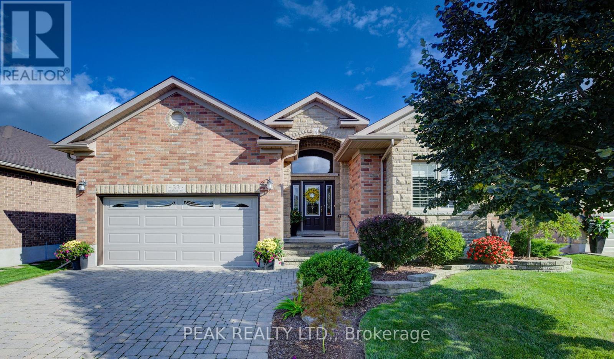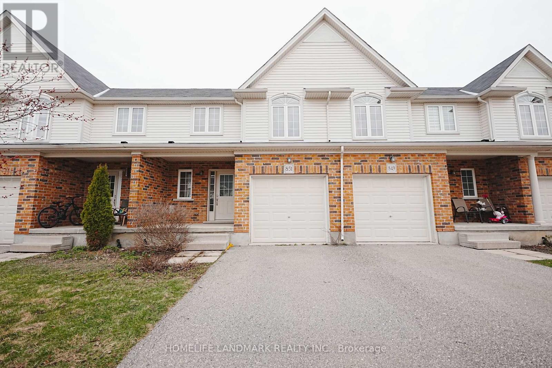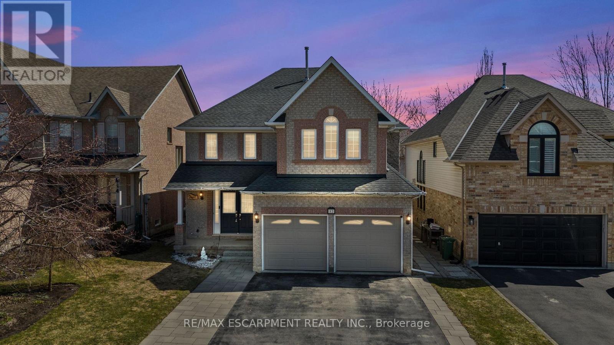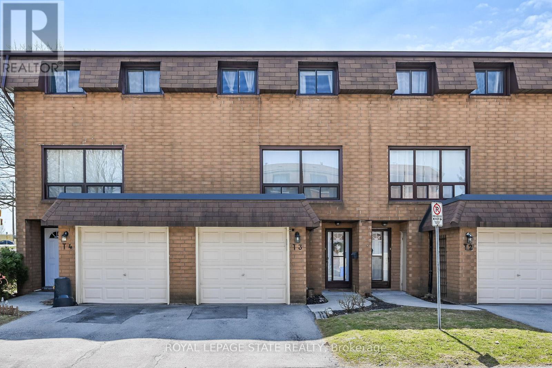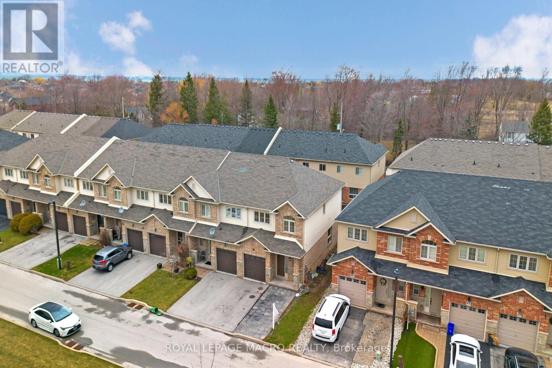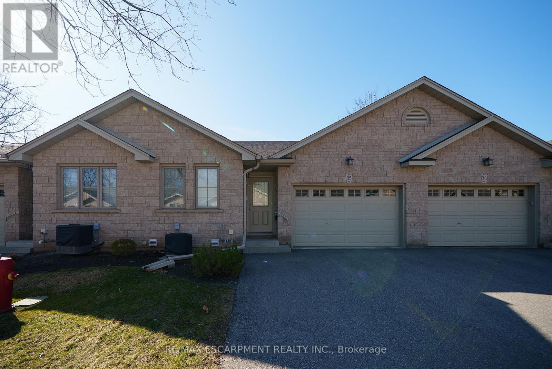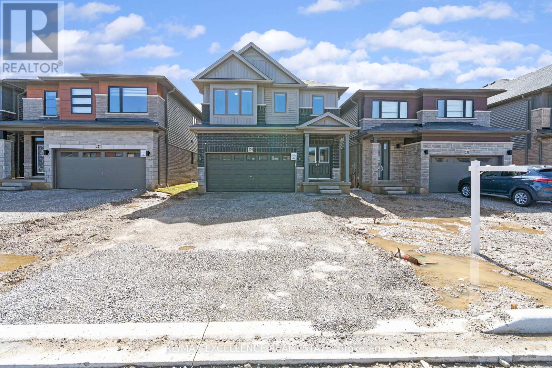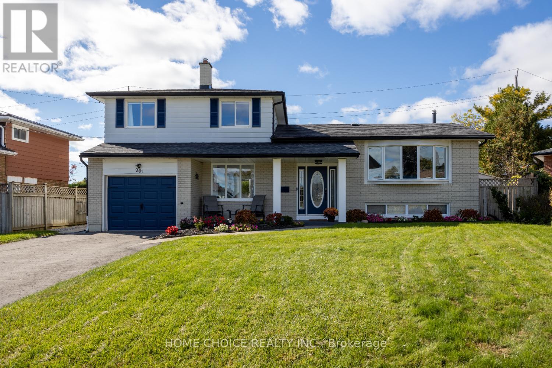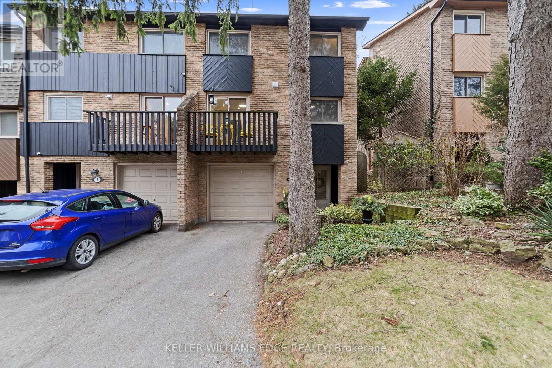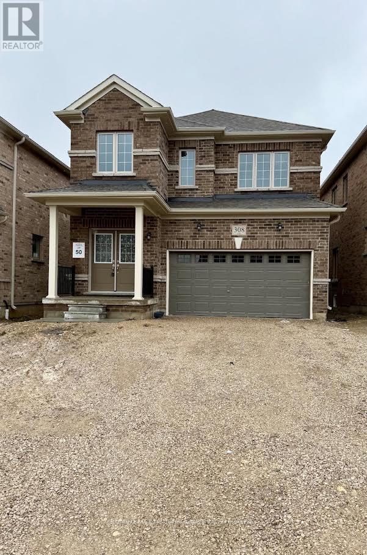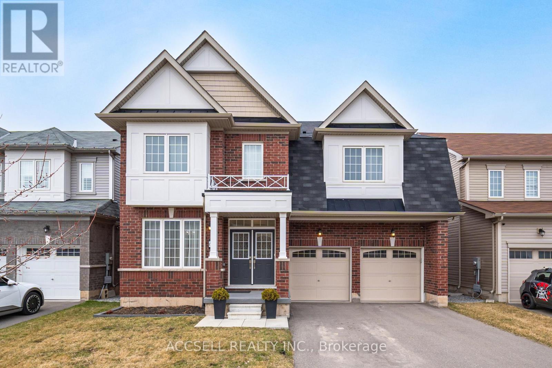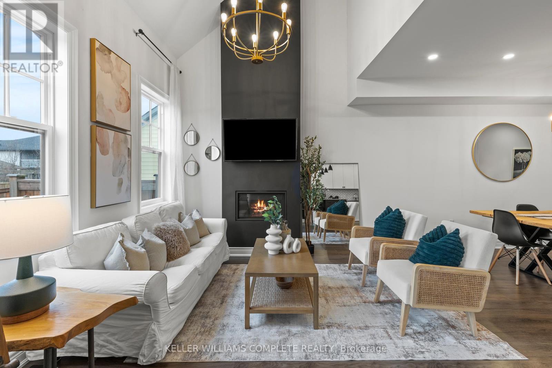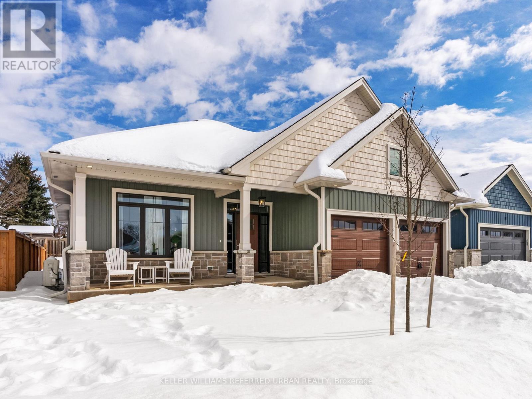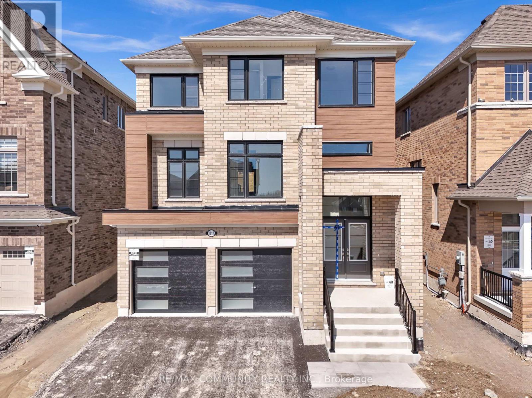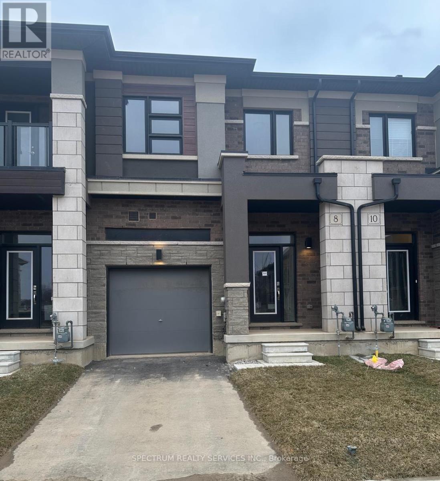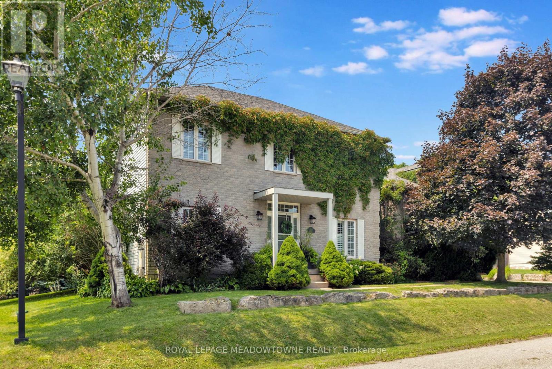7154 Parsa Street
Niagara Falls (222 - Brown), Ontario
Luxury freehold townhouse by Rinaldi Homes in sought-after Forest view Estates! This elegant home features 9' ceilings, pot lights, and an open-concept layout. The upgraded kitchen boasts a large island, quartz countertops, and ample cabinetry, flowing into bright living and dining areas. Walkout to a private 10x10 deck with beautiful back yard. Upstairs offers a spacious primary suite with walk-in closet and spa-like ensuite with double sinks, glass shower & custom niches. Two additional bedrooms, a second full bath, upper-level laundry, and linen closet add convenience. Situated on a large lot with parking for up to 4 cars (garage + extended interlock driveway). Close to schools, parks, Costco, shopping & transit. A perfect blend of luxury and practicality book your showing today! (id:55499)
RE/MAX Gold Realty Inc.
33 Orchard Way
Wilmot, Ontario
Welcome to 33 Orchard Way, a beautifully updated Energy Star bungalow in the sought-after community of Stonecroft. This bright, open-concept home features cathedral ceilings, hardwood floors, and California shutters. The modern white kitchen includes 360-degree island access, stone countertops, stainless steel appliances, a gas stove, and under-cabinet lighting. The spacious primary suite at the rear offers his-and-hers closets and a 4-piece ensuite, while the front of the home features a guest bedroom and main bath. The finished lower level adds a third bedroom, 3-piece bath, recreation and games rooms, and a cozy electric fireplace. Outside, relax on the large deck with gas BBQ hookup, included gazebo, and direct access to the trail network. Additional highlights include main floor laundry, double car garage, interlock driveway, a new roof (2023), new furnace (2024), and no rentals. Stonecrofts 18,000 sq. ft. rec center offers an indoor pool, fitness room, games/media rooms, library, party room, billiards, tennis courts, and 5 km of walking trails. Come live the lifestyle at Stonecroft! (id:55499)
Peak Realty Ltd.
8 - 3545 Campden Road
Lincoln (980 - Lincoln-Jordan/vineland), Ontario
Discover unparalleled serenity at 8 - 3545 Campden Road. This exceptional 3000 sq ft, 2-storey home, nestled on a peaceful cul-de-sac, offers breathtaking panoramas of the rolling Niagara countryside. Indulge in the luxury of main floor living, complete with a lavish primary suite featuring a 5-piece ensuite and a walk-in closet that will make you rethink your wardrobe. The heart of this home is a culinary masterpiece, custom designed by local craftsman Wingers Custom Cabinets. Imagine crafting culinary delights in this magazine-worthy space, showcasing solid wood cabinetry, top-of-the-line appliances, and an impressive island with a unique leathered granite finish. Soaring vaulted ceilings and a sun-drenched 2nd-floor loft create an open and airy ambiance, while a cozy fireplace invites you to unwind in the spacious living room. You can extend your living space outdoors onto the covered porch, where you can savor your morning coffee or host unforgettable gatherings while basking in the tranquility of the surrounding landscape. This meticulously maintained residence is more than just a home, it's a retreat. (id:55499)
RE/MAX Escarpment Realty Inc.
1620 County 21 Road
Cavan Monaghan (Cavan Twp), Ontario
Immaculate Raised Bungalow with In-Law Potential Located Minutes to the Heart of Millbrook. Welcome to 1620 County Rd 21, a beautifully maintained home in one of the most desirable areas. Situated on a 125FT x 180 FT lot, this home boasts lots of natural light, open concept living, dining and kitchen on main floor - ideal for hosting gatherings and entertaining. Three Bedrooms Up and Two Bedrooms Down, 2 Full Bathrooms. Downstairs, the fully finished basement offers excellent in-law suite potential or a multi-generational home, with a separate entrance, eat-in kitchen, and family room with fireplace. The sunroom provides a cozy, year-round retreat to enjoy the surrounding views. You will not want to miss this opportunity! (id:55499)
RE/MAX Hallmark Chay Realty
386 East 24th Street
Hamilton (Burkholme), Ontario
Welcome to this well-cared for detached 4 level back-split home offering 3+2 bedrooms and 1.5 bathrooms, located in a highly desirable neighbourhood on Hamilton Mountain. Perfect for first-time home buyers and growing families as well as those seeking comfort and convenience. This home is close to schools, recreation centres, Limeridge Mall, and major highways for easy access to everything you need. Step inside to discover spacious living areas filled with natural light, offering a warm and inviting atmosphere. The main floor boasts a function layout, with an eat-in kitchen perfect for family meals, and a living room/dining room for entertaining. Upstairs, you'll find three bedrooms with plenty of closet space and a full bathroom. The lower level features additional bedrooms and a convenient half bath, offering privacy and flexibility for your family's needs. Don't miss the fourth level where you'll find laundry and ample storage. The front porch is a perfect spot to enjoy a morning coffee, or a quiet evening with a beautiful perennial garden. Don't miss out on this chance to make this wonderful property your own! (id:55499)
Keller Williams Edge Realty
851 Silverfox Crescent
London, Ontario
This Hampton Freehold Townhome presents an excellent opportunity for homeowners seeking space, comfort, and convenience, with (NO condo fees). The spacious kitchen features a central island, stainless steel appliances, and flows seamlessly into the living room, where a striking round window above the patio door provides a lovely view of the fully fenced backyard ideal for outdoor activities and entertaining. With no neighbors behind, you'll enjoy added peace and privacy.The home offers a generous master bedroom, complete with a 3-piece ensuite and a walk-in closet, along with two additional spacious bedrooms and a large main bathroom, making it perfect for family living. The finished basement includes a mini bar, perfect for relaxing or hosting guests. With fresh paint in 2025, this home is move-in ready.Conveniently located just minutes from restaurants, schools, shopping, and all essential amenities, this home offers the ideal combination of comfort and convenience. (id:55499)
Homelife Landmark Realty Inc.
12 Strathroy Crescent
Hamilton (Waterdown), Ontario
Stunning One-of-a-kind Detached 4+1 Bed STEEL FRAMED Home offering ~3,859SQFT of finished living space and nestled on a quiet crescent in the desirable community of West Waterdown. Walk through the double front doors and you'll find a spacious foyer welcoming you to this newly renovated home complete with gorgeous luxury vinyl floors. Make your way into the main level and youll find a renovated power room as well as a redesigned living room complete with glass doors. A sun drenched dining room with vaulted ceilings, large windows, and a double sided fireplace shared with the equally spacious family room awaits you next. Enter the gourmet kitchen to reveal a large island, stone counter-tops, sleek cabinets, subway backsplash, ambient lighting, and stainless steel appliances. Walk out to the landscaped backyard oasis showcasing a composite deck, gazebo, hot-tub, and natural gas line. Laundry/mud room with 2 garage access points complete the main floor. Upstairs you will find 4 spacious bedrooms, a 5-piece bathroom and a library overlooking the dining room. Massive Primary Bedroom Retreat offers plenty of sunlight, oak flooring, his/hers closets, and a stunning 5-Piece ensuite with a Soaker Tub, that you will love! Professionally finished basement provides additional living space including a large Family room/TV area w/ a natural gas fireplace, Billiards area, pool table, exercise room/5th bedroom with double closet, powder room, cold storage, utility & storage room. Fantastic location close to all Waterdown has to offer - parks, schools, and the YMCA. Close proximity to highways 403/407/QEW & the Aldershot GO Station makes it a convenient choice for commuters. (id:55499)
RE/MAX Escarpment Realty Inc.
T3 - 444 Stone Church Road W
Hamilton (Gurnett), Ontario
Welcome to 444 Stone Church, Unit T3. This gorgeous, completely turnkey townhome has 3 bedrooms and 1.5 baths and over 1100 sqft of living space. This multi-level unit is perfect for any type of buyer and with the many updates, it is completely move-in ready. Updates include kitchen (2020), basement (2022), bathroom (2022), furnace and AC (2023), windows (2024), carpet (2022), bathroom (2021). So much living space including the large living room, finished basement family room, and the private back patio. Close to great schools, Linc access, bus routes, local restaurants, and shops. Book your private viewing today! (id:55499)
Royal LePage State Realty
14 Wellers Way
Quinte West (Murray Ward), Ontario
Presenting a remarkable Executive Bungaloft crafted by Briarwood Homes. Spanning 3,941 square feet, this 5bedroom + 4.5 bathroom residence showcases breathtaking views of Wellers Bay and Lake Ontario. Every aspect of this fully upgraded and personalized home has been meticulously designed. On the main level, discover a Custom Kitchen that flows seamlessly into a radiant great room featuring impressive 18-foot ceilings and elegant palladium windows. The layout is truly exceptional, providing limitless opportunities for entertaining and family gatherings. The kitchen is a chef's dream, complete with two built-in ovens, a gas cooktop, a pot filler, a central island with a breakfast bar, soft-close drawers, a coffee bar, chic gold accents, and trendy open shelving. The primary bedroom is a serene retreat with lovely water views and a luxurious ensuite that boasts contemporary decor, heated flooring, and walk-in closet. Two additional bedrooms on the main floor each have their own private ensuites, ensuring comfort for family or guests. For those who work from home, the main floor office is equipped with custom built-in bookshelves that make work a pleasure. The second floor features a cozy family room loft that includes a wet bar, along with two more bedrooms, each with a semi-ensuite one of which offers stunning views of the bay. Additional conveniences include a main floor laundry room with a separate entrance and easy garage access. Enjoy grilling and gathering on your stone patio while soaking in the tranquil surroundings by the fire pit. Located in Carrying Place, this home is close to parks, scenic trails, golf courses, wineries, and beautiful beaches. This property is ideal for multi-generational living in a serene, highly-desirable community. **EXTRAS** Generac Generator, Built in BBQ, Custom Office Built In Shelving, Wet Bar in Family room, Patio overlooking Wellers Bay with Fire-pit, Walk-in Pantry, Professional Landscape/Interlock, Water Softener (id:55499)
RE/MAX Rouge River Realty Ltd.
57 Redcedar Crescent S
Hamilton (Stoney Creek), Ontario
Steps from the Lake! Discover this stunning 2-storey, fully finished freehold townhome at 57 Redcedar Crescent in the picturesque Fifty Point neighborhood of Stoney Creek. Offering 1465 sq. ft., 3 bedrooms, and 4 bathrooms, this home boasts an open-concept main level with pot lights, ceramic tile, and hardwood flooring. The spacious kitchen features ample cabinetry, generous counter space, and a breakfast bar. Sliding glass doors from the dining area lead to a fully fenced backyard. Upstairs, enjoy the convenience of bedroom-level laundry, a spacious master suite with a 4-piece ensuite and double closets, plus two additional bedrooms. The professionally finished lower level includes a recreation room, a 3-piece bath with a large walk-in shower, and plenty of storage. Ideally located within walking distance to the lake, Fifty Point Conservation Area, the Yacht Club, beach, parks, and marina. Close to the QEW, future GO station, medical care, Winona Crossing Shopping Plaza, and top-rated schools. Road fee: $110/month. (id:55499)
Royal LePage Macro Realty
35 - 35 Stratford Terrace
Brantford, Ontario
Welcome to 35 - 35 Stratford Terrace, a spotless all-brick end-unit condo tucked away on a quiet cul-de-sac in the mature and highly sought-after Hillcrest neighbourhood of West Brant. Enjoy maintenance-free living in this spacious 2+1 bedroom, 2 full bathroom bungalow offering 1,200 sq ft above grade plus an additional 652 sq ft of finished living space below. This beautifully maintained home features an open-concept main floor with vaulted ceilings, California shutters throughout, and a 1.5-car garage with inside entry. At the front of the home, a bright bedroom offers flexibility for guests or office space. The kitchen boasts ample cabinetry, generous counter space, and a built-in dishwasher. The living and dining area flows seamlessly under the vaulted ceiling, with double doors leading to a private back deck equipped with a motorized awningperfect for enjoying your morning coffee or unwinding in the evening. The primary bedroom includes a large closet and easy access to a spacious 3-piece bathroom featuring a walk-in shower with a built-in seat and glass enclosure. A dedicated laundry room with garage access completes the main floor. Downstairs, the finished basement provides an expansive recreation room ideal for entertaining, a third bedroom with a walk-in closet, a second full 3-piece bathroom, and a utility room offering additional storage. Additional features include: Updated furnace (2023), Owned water softener, Central vacuum system with attachments, Reverse osmosis water filtration system, Heat Recovery Ventilator (HRV). Set against a backdrop of tranquil, wooded surroundings, this home offers the perfect blend of serenity, convenience, and charm. Say goodbye to lawn care and snow removal and hello to a low-maintenance lifestyle with all the comforts of home. This West Brant beauty wont last long! (id:55499)
RE/MAX Escarpment Realty Inc.
383 Wetherald Street
Guelph/eramosa (Rockwood), Ontario
Welcome to your next home in the picturesque town of Rockwood! This beautifully maintained 3 bedroom bungalow offers the perfect blend of comfort, charm, and functionalityideal for families, downsizers, or first-time buyers. Step inside to find a bright and spacious main floor featuring generously sized bedrooms, a full bathroom, and a cozy, sun-filled living/dinette. The updated kitchen boasts ample cabinet space, modern appliances and stone countertops. The fully finished basement adds valuable living space, complete with a large rec room, additional full bathroom, laundry area, and plenty of storage. Whether you need space for entertaining, a home office, or a playroom, this lower level delivers lots of versatility. Nestled on a quiet street, this home is just minutes from Rockwood Conservation Area, scenic trails, schools, parks, and all the small-town charm this community has to offer. Commuters will appreciate the quick access to Guelph, Milton, and major highways. Don't miss this opportunity to own a move-in ready bungalow in one of Ontarios most desirable small towns! (id:55499)
Peak Realty Ltd.
189 Ottawa Street
Hamilton (Delta), Ontario
Welcome to 189 Ottawa Street South, a beautifully remodeled home offering 1,761 sq ft of upper-level living space plus 620 sq ft of a finished basement. Located in Hamilton's sought-after Delta neighborhood, this spacious 5+1 bedroom, 4-bathroom home seamlessly blends classic charm with modern upgrades. Brand-new concrete driveway and backyard patio, a pressure-treated deck perfect for outdoor enjoyment. Fully fenced yard for privacy & new sod on the front lawn. New front concrete steps and aluminum porch railing for added curb appeal. Engineered hardwood flooring throughout the main & upper levels, with luxury vinyl plank in the basement. All bathrooms feature large porcelain tiles, new vanities with quartz countertops, & modern fixtures. Separate side entrance leading to the basement ideal for multi-generational living. Two brand-new kitchens one on the main level & one in the basement. Quartz countertops & matching quartz backsplash in both kitchens. All new stainless steel appliances. New high-efficiency furnace for optimal comfort & energy savings. New sump pump, waterproofed basement, back flow preventer, & cleanouts for added peace of mind. Basement bedroom includes a large egress window for safety & natural light. Two laundry areas for added convenience. Situated in the heart of Delta, a neighborhood known for tree-lined streets and a vibrant community atmosphere. Easy commuting, nearby public transit, including bus routes & the future LRT line. Steps from the Ottawa Street shopping district enjoy unique boutiques, restaurants, coffee shops. Close to schools & parks, making it a perfect choice for families. This home offers a rare opportunity to own a spacious, modernized property in one of Hamiltons most desirable areas. Whether you're looking for a family home or an investment property, this property delivers versatility, style, & exceptional value. (id:55499)
Exp Realty
B - 3 Spring Lane
Brantford, Ontario
**Welcome to Your Dream Home** Discover the perfect blend of elegance and functionality in this exquisite 2312 sqft luxury townhome. With 3 spacious bedrooms and 3 bathrooms, this home provides a truly exceptional living experience. The open-concept main floor is a masterpiece, featuring rich hardwood flooring that exudes warmth and sophistication. The large kitchen area is a chefs dream, complete with a stunning 10' island, perfect for meal preparation and entertaining. Vaulted ceilings in the bedrooms enhance the sense of space, creating an airy and serene retreat you'll love to return to. The thoughtfully designed lower level offers fantastic income potential, complete with a full bathroom and rough-ins for a kitchen. This versatile space can easily be customized to suit your needs whether as an additional living area, rental suite, in-law suite, or home office. Enjoy the added convenience of an attached garage, providing secure parking and extra storage. This freehold townhome effortlessly combines modern amenities with timeless charm, making it the ideal choice for those seeking the perfect home in a vibrant and welcoming community. Don't miss this incredible opportunity this home is truly a gem and a must-see! (id:55499)
Exp Realty
86 Richmond Street
Thorold (557 - Thorold Downtown), Ontario
Welcome to 86 Richmond Street in the heart of Thorold a charming and versatile home that offers incredible potential for both families and investors. This beautifully maintained property features a separate entrance leading to a basement apartment or in-law suite, making it ideal for multi-generational living, rental income, or a private space for guests. Inside, you'll find newer flooring and fresh paint throughout, giving the home a clean, modern feel while preserving its warm and welcoming atmosphere. The main level boasts a functional layout with spacious living areas, an abundance of natural light, and thoughtful updates that make everyday living comfortable and stylish. The lower level provides even more space and flexibility, perfect for extended family, tenants, or a home office setup. Step outside and you'll be greeted by a large backyard perfect for entertaining, gardening, or relaxing with family. The shed in the yard offers additional storage for tools, bikes, or seasonal items, and the large driveway provides ample parking for multiple vehicles, a rare and valuable feature in this area. Situated in a great neighbourhood, this home is surrounded by parks, trails, and schools, making it ideal for growing families. Its just minutes from downtown Thorold, a short drive to Niagara College and Brock University, and only 15 minutes to downtown Niagara Falls, offering the perfect balance of small-town charm and city convenience. With easy access to public transit and highways, this location is a commuters dream. Whether you're looking to settle into a welcoming community or seeking a smart investment opportunity, 86 Richmond Street checks all the boxes. This is one you wont want to miss! (id:55499)
Exp Realty
114 Sycamore Street
Blue Mountains, Ontario
Discover the charm, pristine finishes & prime location of the highly sought-after 'Bedford' Model in Windfall's exclusive community! As you arrive, take in the breathtaking mountain landscape before parking in your spacious single-car garage. Inside, it offers an open-concept design, flooded with natural light from oversized windows, luxury vinyl plank hardwood throughout & many more upgrades to maximize your comfort. The kitchen is an entertainer's dream, featuring a large centre island with breakfast bar, accented by pendant lighting & beautiful cabinetry with ample storage, subway tile backsplash & stainless steel appliances. As evening falls, the home transforms into a cozy retreat with pot lights and the warmth of an upgraded linear gas fireplace. Upstairs, you'll find three generous bedrooms, a convenient laundry room & two bathrooms, including a spectacular primary suite with relaxing soaker tub & large glass shower. Rainy days are for child's play in the fully finished basement with above grade windows, pot lighting & ample storage space. Immerse yourself in a community that embraces the four-season playground at your doorstep. Enjoy access to a private clubhouse, complete with an outdoor pool, hot tub, sauna, gym & lodge with an outdoor fireplace. Just a short walk to Blue Mountain Village & a quick drive to downtown Collingwood & Georgian Bay, 114 Sycamore Street is the perfect home for those seeking a vibrant community surrounded by nature! (id:55499)
Tanya Tierney Team Realty Inc.
3293 Homestead Drive
Hamilton (Mount Hope), Ontario
Welcome to this stylish modern townhome located in a sought-after community built by Sonoma Homes in Mount Hope! This bright airy end unit townhome offers Double Car garage with Double wide Driveway, All brick home with stone & stucco accents, and iron fencing design for a more luxurious curb appeal! When you enter the property you are greeted with 9' ceilings with modern upgraded wood vinyl and wood stairs on the main & second floor, potlights, oversized windows with California shutters and high end quartz throughout all the baths and kitchen counters! Perfect for big families as this home has 4 bedrooms and 3.5 baths. Luxurious and Spacious kitchen with tons of cabinet spaces, stainless steel appliances, glass backsplash & upgraded quartz counters with unique waterfall island. Dining area leads out to an ample sized covered balcony with glass rails (the covered balcony was upgraded through the builder). Master Bedroom offers 3 pcs bath with quarts counter, upgraded glass showers and a great size walk in closet. Mainfloor offers 3rd full bath and the 4th bedroom which can be converted back to a Rec room if you choose. Sqft and room sizes are approximate. Condo Fee is for Road Fee. (id:55499)
Keller Williams Edge Realty
7 Millcroft Drive
Norfolk (Simcoe), Ontario
Beautifully Maintained South-Facing Freehold Bungalow/Townhome in Simcoe is linked only by the garage, offering enhanced privacy. This move in ready home offers 2 + 2 Bedrooms and 2 Bathrooms, providing an abundance of family -friendly living space.The main floor features an open- concept layout with a Kitchen, Dining room & Living room enhanced by hardwood floors and a large bright radius front window. The eat-in Kitchen includes a walkout to a spacious deck and backyard, perfect for outdoor living. Completing the main level are two Bedrooms and a 4pc Bathroom and convenient Garage access. The cozy, fully finished Basement offers even more living space with a large Family room, two generously sized Bedrooms, a modern 3pc Bathroom with glass shower, and a separate finished Laundry room. The Furnace room also houses a Water Softener and Filteration System and ample storage space. Backyard access also thru garage.Ideally located near Schools, Parks and Shopping, this home blends comfort, style, and convenience. MAKE THIS YOUR NEW HOME ! **EXTRAS** Alarm System, Garage Door with Remote, Air Exchanger, Water Softener and Filter System, Touchless Kitchen Tap HVAC(2021), Roof(2017). (id:55499)
Century 21 Millennium Inc.
229 Longboat Run W
Brantford, Ontario
This is An absolute Showstopper! Beautiful One Year old detached home with 4 Bedrooms & 2.5 Bathrooms in a newly developed neighbourhood of highly sought after Brantford West. Stunning quality finishes come standard in this home, including Granite Countertops in the Kitchen, Hardwood in the Living Room, 9' Ceilings on the Main Floor 8' on the 2nd Floor. The basement comes with Large Windows ready to be converted into a rentable unit for additional income. The house features modern open concept living room with a long kitchen island which can sit up to 8-10 people.This charming home is available for sale with the option to purchase fully furnished, providing a hassle-free move-in experience. Located near to Wilfred Laurier university, schools, parks, shopping plazas and grocery stores make it perfect for families. Do not miss the opportunity to own this beautiful modern home for your family, book your showing now! (id:55499)
RE/MAX Excellence Real Estate
3565 Albion Road
Ottawa, Ontario
Charming modern living with investment potential in South Keys. City living at its finest in the sought after South Keys neighbourhood. Ideally located-less than 10 min drive to Hwy 417, Ottawa Airport and vibrant Glebe area, 5 min to Airport Parkway, 15 min to downtown. Close to schools, Carleton University, hospitals. Walking distance to LR T/ Transitway station, grocery stores, South Keys shopping center, banks medical offices, veterinary clinics, restaurants, fast food, a movie theatre, swimming pool. The house meticulously updated to high standards offers 3100 sq ft of living space. The backyard is a true retreat offering total privacy year round with mature trees. Today the house offers the main living area and 3 Airbnb units. With minimum work can be easily converted back to single family residence. This property is ideal for high tech professionals, finance experts and business owners who enjoy hosting family gatherings and to entertain friends and business partners. It is also a perfect choice for multigenerational families looking for privacy and comfort for family members. For family looking for investment opportunities the Airbnb units income could cover mortgage and house expenses. For Developers - new zoning changes (N4B-2293) allow 14.5 m high buildings making 111x200 corner double lot a prime location for stacked housing, Pulman style flats or apartment building.*For Additional Property Details Click The Brochure Icon Below* (id:55499)
Ici Source Real Asset Services Inc.
48 Horizon Avenue
Cavan Monaghan (Millbrook), Ontario
Welcome to Your Dream Home in Millbrook!Step into this fully upgraded family home nestled in the sought-after community of Millbrook, boasting over $150,000 in premium upgrades! As you approach, be greeted by lush gardens leading to an inviting entrance. Inside, enjoy over 3,000 sq. ft. of living space designed for comfort and style. Cozy up by the fireplace on chilly evenings while the aroma of home-cooked meals fills the air from your high-end kitchen appliances. The chefs kitchen offers quartz countertops, a Miele range hood, and custom blinds for privacy and elegance. Step outside to a spacious backyard oasis, complete with custom concrete patio and fruit trees, perfect for summer gatherings. Additional features include: Elegant crown moulding throughout Custom blinds for added privacy, Expansive living areas with natural light. Dont miss your chance to own this exceptional home! (id:55499)
Royal Heritage Realty Ltd.
961 Curtis Crescent
Cobourg, Ontario
Welcome to this enchanting split-level home, nestled on a tranquil crescent and boasting an expansive lot that ensures both privacy and ample space to unwind. This residence is perfect for a family eager to settle in and begin creating cherished memories. Meticulously updated throughout, the home beautifully marries style and comfort in every corner. As you step inside, you are greeted by a stunning kitchen featuring sleek Quartz countertops, designed to be the heart of the home perfect for memorable family meals and lively gatherings. The layout showcases three luminous bedrooms and two elegantly appointed bathrooms, alongside distinct living areas spread across multiple levels. This thoughtful design provides a delightful blend of cozy charm and functional separation, catering to a variety of activities and lifestyles. Retreat to the inviting lower-level family room, an ideal sanctuary for relaxation, while additional versatile space can transform into a home office, play area, or hobby zone, perfectly suited for a growing family's needs. Venture outside to discover your private oasis, complete with a heated inground pool featuring a brand-new liner (2024) and a new heater (2023), all set within a generous yard that invites outdoor fun, gardening, and leisurely relaxation. Located in a serene, family-friendly neighborhood, this move-in-ready gem is a dream for those looking for a warm, welcoming environment to call home. Don't miss the opportunity to experience the charm and allure of this beautiful home schedule your private showing today!**Extras:** Upgraded electrical panel to 200 amps (2024), new landscaping (2023), brand-new AC (2024), washer and dryer (2024), additional kitchen cabinets and flooring (2023), and stylish new stair runners (2023). (id:55499)
Home Choice Realty Inc.
48 - 222 Fall Fair Way
Hamilton (Binbrook), Ontario
Opportunity awaits with this turn-key freehold Binbrook townhome! Nestled in the desirable "Country Estates" complex, this beautiful home is completely finished top to bottom and perfect for first-time buyers, downsizers, or investors. The open-concept main level features a modern & stylish eat-in kitchen and a generous living room with loads of natural light from the oversized windows and patio door. The upper level boasts two large bedrooms, with the primary offering a large walk-in closet. A 4pc main bathroom and bedroom-level laundry with extra storage complete the second floor. The fully-finished basement offers a large rec room, perfect for a secondary retreat, office or home gym, as well as a 3pc bathroom and plenty of storage. Located within walking distance to schools, parks, groceries, restaurants and loads of amenities, and only a short drive to shopping malls, Hamilton and major arteries, this gorgeous home is one you don't want to miss! (id:55499)
RE/MAX Escarpment Realty Inc.
603 Elizabeth Street
Cobourg, Ontario
This charming 3-bedroom, 1.5-bathroom, two-storey family home is nestled in a highly sought-after neighbourhood in the west end of Cobourg. Located within walking distance to local amenities, including shops, schools, parks, and easy access to major routes, this home is perfect for a family looking for both comfort and convenience. Step into a bright, open-concept living and dining area, ideal for entertaining or relaxing. The spacious kitchen features modern appliances with plenty of counter space. On the second floor you will find 3 cozy bedrooms in addition to a 4 piece bathroom. The basement features a large finished rec room with a natural gas fireplace as well as a large utility room. The backyard is the real showstopper, a private, fenced oasis perfect for relaxing or entertaining. The natural gas heated in-ground pool is the perfect place to cool off during hot summer months, while the hot tub adds a touch of luxury and relaxation year-round. (id:55499)
Kic Realty
19 Chloe Street
St. Catharines (450 - E. Chester), Ontario
This charming 3-bedroom, 2.5-bath townhome is located in a high-demand, family-friendly neighborhood. Featuring a spacious open-concept eat-in kitchen and a private backyard perfect for entertaining family and friends. Relax on your own private balcony on the second floor for a peaceful escape. The home offers many recent upgrades, including fresh paint, updated light fixtures on the main floor, a brand new furnace (2025), dishwasher (2024), and washer & dryer (2023). The full basement was partially finished in 2024 and includes pot lights, as well as a rough-in bathroom with plumbing installed. A fantastic opportunity for first-time home buyers! Conveniently close to schools, shopping, outlet mall, QEW, and all major amenities. (id:55499)
Century 21 Landunion Realty Inc.
24 St Clair Avenue
Hamilton (Gibson), Ontario
Introducing a lovely brick bungalow in South Central Hamilton! Ideally located just a short stroll to the iconic Gage Park, known for its gardens, fountain, and tropical greenhouse. A popular spot for a variety of events & leisure activities. It boasts a bandshell, a children's playground, a wading pool, & various recreational spaces. This home is perfect for families, investors, or anyone seeking an opportunity to purchase in an area seeing change and growth. Featuring a separate side entrance, the basement offers excellent in-law suite potential with good ceiling height, a full bathroom, a modern white kitchen, a spacious living room, and room for two bedrooms. The main floor boasts a bright and open living and dining area, ideal for entertaining, plus a good sized kitchen and two bedrooms. Mutual drive leading to generous rear parking that can easily be widened to accommodate two vehicles. Close to the future LRT line, this property sits in a highly desirable location with fantastic transit access. You're also near the newer Bernie Morelli Rec Centre, schools, shopping, and just far enough from Tim Hortons Field to enjoy the energy without the noise. Don't miss this solid home in a vibrant, evolving community! (id:55499)
Royal LePage State Realty
7320 Dickenson Road E
Hamilton, Ontario
Welcome to this incredible raised ranch in rural Glanbrook. Situated on a meticulously landscaped 75-foot by 200-foot lot, this property boasts stunning views of the Niagara Escarpment from its beautiful walk-out deck. The main floor features three bedrooms and a five-piece bath, enhanced by recent upgrades including 3/4 inch engineered hardwood floors, stainless steel appliances, and Wi-Fi dimmer lights. The basement offers a full in-law suite, complete with stainless steel appliances, a wireless security system with 4K cameras, and a private entrance, providing complete separation from the main floor. Rest assured with an owned and annually serviced instant water heater and furnace. Outside, enjoy an incredible deck with stairs to the backyard, stained with clear lacquer in 2024. Front and rear overhangs with lights were installed in 2022, and the back deck is equipped with a ceiling fan, rolling shades, and a mounted TV for your entertainment. The impeccable landscaping includes an exposed aggregate staircase to the front door, a shed with hydro, and a fully fenced yard. The heated garage features a new tempered glass garage door (2024), and the private drive accommodates eight vehicles. (id:55499)
Revel Realty Inc.
39 Corinthian Drive
Hamilton (Albion Falls), Ontario
Welcome to your new home in the prestigious Albion Falls. A detached two-storey, custom-built, rarely offered wide frontage custom home with in-law suite potential with separate entrance located minutes away from Paramount Plaza. Close to schools, playgrounds, shopping centres, parks, recreation trails and Mohawk sports park. Moments away from the expressways and hospitals. This 4 bedroom, 4 bathroom, European style home with original ceramic tiles & hardwood floors throughout is a great opportunity for move up buyers, families looking for more space and renovation creativity. This a must see! Features include a large kitchen with eat in area, a sunk-in family room with fireplace, a formal dining room and a living room. Upstairs has 4 large bedrooms, the master bedroom with a Ensuite bath, walk-in closet and terrace overlooking the backyard. The finished basement has its own entrance, kitchen & fireplace. A massive cold cellar for the culinary minded. Don't miss your chance to live in this mature, quite & thriving neighborhood. A MUST SEE!!! (id:55499)
Canfin Realty Services Inc.
6 - 1967 Main Street W
Hamilton (Ainslie Wood), Ontario
Peace and quite is found here. Welcome to 1967 Main St W at the border of Hamilton into Ancaster. With no neighbours in front or behind, you can enjoy the peaceful space either from the walk out lower level, or the private porch off the kitchen. The main living area is bright and open, featuring large windows and wood floors, a great place to enjoy company, or welcome the warmth of the morning sun. The lower level is not to be out done here, it is a great space to cozy up to a good book by the fire. The bedrooms are spacious and cozy, and offer ample storage. This community is ideal for those looking for a tranquil day to day life. Low cost of operation with 3 energy efficient heat pumps for heating and cooling this home. (id:55499)
Keller Williams Edge Realty
1640 Pillette Road
Windsor, Ontario
Charming East Windsor Home Your Perfect Opportunity! This well-maintained 1 and 3/4th-storey, 3-bedroom, 2-bath home offers comfort and convenience in a quiet East Windsor neighborhood. Set on a pleasant lot, the property features mature trees and a welcoming covered front porch. The main floor includes a bright living room with hardwood floors, a spacious kitchen, and a dining area perfect for family meals. You'll also find a versatile family room and a convenient third bedroom, ideal for guests or a home office. A powder room adds extra convenience on this level. Upstairs features two comfortable bedrooms along with an extra storage or walk-in closet space, and a practical 3-piece bathroom. The finished basement provides additional living space, enhanced by durable, waterproof Halles View Maple vinyl plank flooring. It features a second living area, dedicated laundry space, and room for a home office or storage. For added protection, a sump pump in the basement ensures peace of mind during wetter seasons. Enjoy the convenience of a deep driveway and a 1.5-car detached garage, with a private backyard perfect for relaxing or entertaining. A new roof (2024) adds extra peace of mind. (id:55499)
RE/MAX Noblecorp Real Estate
308 Russell Street
Southgate, Ontario
Incredible opportunity to own this beautiful home in Dundalk. Located in Flato Homes sought after Edgewood Green's community. This 3 bedroom 3 bath home is well appointed with $50K+ worth of upgrades including an upgraded kitchen and spa inspired ensuite bath. Located walking distance to the Dundalk Community Centre in an ideal commuter location 20 minutes to Shelburne and 1 hour to Brampton. Small town living at a fraction of the costs found in the city. (id:55499)
Royal LePage Meadowtowne Realty
2812 Upper James Street
Hamilton (Airport Employment Area), Ontario
Welcome to 2812 Upper James Street, Mount Hope! If you're looking for a little piece of paradise just outside the city, this beautifully updated detached home is perfect for you. Set on a generous 0.37-acre lot, this home offers the ideal balance of space and low-maintenance living. With over 1,450 sq. ft. of finished living space, its the perfect home for those who want to enjoy a larger than average piece of land just outside the City. Step inside to an open-concept main floor, where a bright living room seamlessly flows into the dining room and kitchen, making it ideal for entertaining. A generously sized mudroom at the rear, with access to the backyard deck and a second entrance, provides convenience and additional storage. A convenient 3-piece bathroom completes the mudroom. The main floor also offers a flexible bedroom/office space, perfect for working from home or accommodating guests. Upstairs, you'll find a unique A-frame primary bedroom, paired with a secondary bedroom. The charming wood-paneled ceiling enhances the cozy, retreat-like atmosphere, while the 4-piece ensuite bathroom offers modern comfort and functionality while looking out over the property. This entire home has been extensively renovated over the past 4 years, with thoughtful upgrades throughout, including all new doors, windows, spray foam insulation on ALL walls, a stunning new kitchen, as well as a new roof, electrical plumbing and HVAC. All done in 2021.Enjoy the privacy of a larger-than-average lot, with plenty of space for outdoor activities, all while being just outside the city offering peace and quiet with easy access to everything you need. This home offers the perfect blend of modern comfort and serene living. Dont miss out book your private showing at 2812 Upper James Street today! (id:55499)
Keller Williams Complete Realty
702 - 585 Colborne Street
Brantford, Ontario
Modern Elegance in the Heart of Brantford Move-In Ready! Welcome to this stunning, two-year-old townhome by Cachet Homes, offering contemporary living in a prime Brantford location! Designed with functionality and style, this 1,377 sq. ft. home features 2 spacious bedrooms and 3 bathrooms, making it perfect for first-time buyers, young professionals, or those looking to downsize. Great curb appeal with one parking in the driveway and one in the attached garage. There is a separate entrance leading to the ground level foyer, providing convenient access, with closets in both the mud room and front entry, generating multiple storage options. The primary suite is a retreat with its 4-piece ensuite and double closets, while the second bedroom enjoys the luxury of its own private balcony. The open-concept second floor is an entertainers dream, featuring a massive great room, a modern kitchen with stainless steel appliances, quartz countertops, and a bright breakfast area with a walkout to another balcony, ideal for morning coffee or evening relaxation. Filled with premium upgrades, including custom blinds, sleek vinyl flooring, and high-end finishes throughout. Located in a thriving community close to parks, schools, shopping, and transit, this home offers the perfect blend of comfort and convenience. Don't miss out on this incredible opportunity, book your showing today! (id:55499)
Royal LePage Meadowtowne Realty
900 Concession Street
Hamilton (Raleigh), Ontario
Welcome to 900 Concession Ave, Hamilton! This charming 3-bedroom, 1-bathroom home is a fantastic starter home or investment opportunity in a prime Hamilton Mountain location. Situated on a large corner lot, it offers great potential for those looking to add value through renovations or create a personalized living space. Key Features: Prime Location Walking distance to Juravinski Hospital, parks, schools, and shopping. Separate Basement Entrance Potential for added living space or income suite. Updated Essentials Roof replaced in 2011, furnace approximately 4 years old. Outdoor Space Patio doors from the kitchen lead to a 16' x 10' deck, overlooking a private fenced yard with a shed.100 Amp Breakers. With a little TLC, this home can be transformed into a fantastic investment or a cozy place to call your own. Hamilton is a city on the rise, known for its booming real estate market and vibrant arts scene making now the perfect time to invest. Don't miss this opportunity! (id:55499)
Exp Realty
60 Esther Crescent
Thorold (562 - Hurricane/merrittville), Ontario
Welcome To 60 Esther Cres, Built In 2021, Located In The Growing Community Of Merritville, Thorold! This Stunning 3480 + SQ. FT Home, Featuring 4 Spacious Bedrooms (All W/ Walk-In Closets) & 4 Luxurious Bathrooms, Is The Perfect Blend Of Sophistication/Functionality. This Home Is A True Masterpiece, W/ An Extensive Range Of Upgrades That Elevate Every Corner Of The Living Space. From The Moment You Step Inside, You'll Be Impressed By The Attention To Detail & High-End Finishes That Define This Property; Throughout The Main Areas - It Boasts 9-Foot Ceilings, 8-Foot Doors, Coffered Ceilings, & You'll Find Beautiful Strip Oak & Maple Hardwood Floors! The Open-Concept Design W/ Seamless Flow, Floods The Home With Natural Light, Creating A Bright & Welcoming Atmosphere! The Gourmet Kitchen Is A Chefs Dream, W/ Quartz Countertops, KitchenAid Appliances, Dark Wood Cabinetry, & A Large Island Offering Ample Storage/Seating. Additionally, The Butler's Pantry Adds Even More Storage & Prep Space! Whether You're Preparing Meals For Family Or Entertaining Guests, This Kitchen Is Built For Style/Convenience; A Gas Line Has Been Installed In The Backyard For Your Outdoor Cooking Needs! The Sprawling Living Room Is Ideal For Family Gatherings Or Enjoying Quiet Evenings By The Fireplace. A Private Main Floor Office Provides The Perfect Space For Those Working From Home, Ensuring Both Productivity & Peace Of Mind. Leading To The Upper Level, The Staircase Boasts Upgraded Posts & Wrought Iron Pickets. Highlighting The Bathrooms - The Primary Ensuite Is A Spa-Like Retreat, Complete W/ A Frameless Glass Shower Enclosure, A Free-Standing Bathtub, A Raised Vanity, Double Oval Under-Mount Sinks, & Granite Countertops. Both The Second And Third Ensuites Feature Granite Countertops And Oval Under-Mount Sinks For A Polished, Modern Look. The Basement Is Ready For Future Development, With A 3-Piece Plumbing Rough-In, An Upgraded Electrical Panel, Upgraded Basement Windows, & A Cold Cellar. (id:55499)
Accsell Realty Inc.
305 - 276 Eiwo Court
Waterloo, Ontario
Welcome to 276 Eiwo Court! This 2 bedroom, 1 bath, 866 square foot condo is perfect for a first time homebuyer or investor adding to their portfolio. Walk through the front door into an open concept space with a stone wall in the kitchen and foyer. The fully remodelled kitchen shows off quartz countertops, plenty of counter space and a large island with 3 bar stools. The bright living room has new sliding glass doors leads to the open balcony. Head down the hall and into the spacious bedrooms - one is currently being used as a home office. Also found in this unit is an updated 4 piece bathroom with white subway tiles and quartz countertops. The building offers coin operated washers and dryers in the common laundry room but this unit also has a hook up for your own in-suite washer/dryer. Secured access to the building and one surface parking spot (with option to rent another). Located in the Lexington neighbourhood, this home has easy access to University of Waterloo, Laurier University, HWY 85, Conestoga mall and Bechtel Park. (id:55499)
Keller Williams Innovation Realty
133596 Wilcox Lake Road
Grey Highlands, Ontario
Welcome to 133596 Wilcox Lake Rd in Flesherton your peaceful retreat by the lake, perfect for year-round living or seasonal getaways. Situated on a quiet lakefront just 1 hour 20 minutes from Waterloo Region and 1 hour 30 minutes from the GTA, this raised bungalow offers unobstructed views of the water from the front porch and easy access to your private dock just steps away across the road. Spend your days fishing, swimming, kayaking, or simply enjoying the serene surroundings. Outside, a spacious front yard features a fire pit for evening gatherings and a covered porch for enjoying your morning coffee with a view. Step inside to a welcoming open concept layout, where the kitchen, dining, and living areas flow seamlessly together, making it ideal for hosting friends and family. The main floor also boasts a convenient laundry room with backyard access, as well as a generously sized primary bedroom with an ensuite bath. An additional bedroom and full bath complete the main level, offering plenty of space for family members or guests. Downstairs, a spacious rec room awaits, perfect for cozy evenings by the fireplace. Two more bedrooms and a half bath provide additional accommodations, ensuring everyone has their own space to unwind. Complete with 4 bedrooms, 2.5 bathrooms, and 2289 sqft of living space, this home offers comfort and convenience in a picturesque lakeside setting. Whether youre seeking a permanent residence or a weekend retreat, 133596 Wilcox Lake Rd is ready to welcome you home! Minutes from the CP Rail Trail, Bruce Trail/Hoggs Falls, Highland Glen Golf Course and just a short drive to Beaver Valley Ski Club. (id:55499)
Revel Realty Inc.
Trilliumwest Real Estate Brokerage Ltd
52 Biggs Avenue
Hamilton (Ancaster), Ontario
Welcome to this stunning home in the sought-after Meadowlands Community. Stepping into this beautiful home you are immediately greeted with a grand vaulted foyer, living & dining room, perfect for entertaining. The large open concept kitchen features an island, stainless steel appliances, eat-in breakfast area & double doors to your backyard oasis. Enjoy your evenings with loved ones by the gas fireplace in your cozy family room that opens right up to the kitchen for more convenience. The second floor features, three bedrooms, hardwood flooring, including an oversized primary bedroom with a walk-in closet, 4 piece en-suite with a deep jetted tub for the ultimate relaxation. This gorgeous home has a fully finished basement with a 4th bedroom, rec room, 3p/c bath and a sauna that all guests will love. Relax with family & friends in your fully fenced backyard oasis with an exposed aggregate patio & large shed for extra storage. The home is complete with a private double car garage & exposed aggregated double car driveway! Minutes to the Meadowlands Power Centre, Public Transportation, Schools, Restaurants, Linc & Hwy 403. (id:55499)
Royal LePage Terrequity Realty
200 Broadacre Drive
Kitchener, Ontario
Welcome to this stunning end-unit townhome nestled in the sought-after Huron area of Kitchener. Step inside to find elegant porcelain tiles and an expansive open-concept main floor featuring soaring 9-foot ceilings. The ultra-modern kitchen is a showstopper with a massive quartz island, breakfast bar, and brand-new stainless steel appliances. Natural light pours into the main level, highlighting the sleek finishes throughout.Upstairs, youll find four generously sized bedrooms, perfect for families or guests. The fully finished basement offers additional living spaceideal for a rec room, home gym, or office. Outside, enjoy a private backyard thats perfect for entertaining or relaxing.Dont miss your chance to own this beautifully upgraded homebook your private viewing today! (id:55499)
RE/MAX Real Estate Centre Inc.
55 Paradise Grove
Niagara-On-The-Lake (108 - Virgil), Ontario
Welcome to 55 Paradise Grove, a stunning freehold townhome in the heart of Virgil, Niagara-on-the-Lake. Built in 2020, this beautifully upgraded home offers the perfect blend of modern comfort and small-town charm. Thoughtfully designed for both everyday living and effortless entertaining, the open-concept main floor features a customized kitchen layout, allowing for multiple cooks in the kitchen and plenty of space to gather with friends and family.The upper level boasts two spacious bedrooms, including a massive primary suite, and a beautifully designed main bathroom with a luxurious soaker tub. The unfinished basement is a blank canvas with endless possibilities, whether you envision a third bedroom, a theatre room, a home gym, or a stylish bar area. The placement of utilities has been carefully considered to maximize the space, offering full flexibility for future development. Additional features include a rough-in for an electric car charger in the garage, adding a touch of convenience for modern living.Beyond the home itself, this property offers an unbeatable lifestyle. Located in the heart of Wine Country, Virgil is known for its strong sense of community, where friendly neighbours and local charm are part of everyday life. Enjoy the convenience of walking to some of the areas best restaurants and wineries, including Bricks & Barley, The Twisted Bar, Silversmith Brewing Co, Pillitteri Estates, and Wayne Gretzky Estates. Take in scenic vineyard views, explore local shops, or hop on your bike for a short ride to the lake or downtown Niagara-on-the-Lake.This is more than just a home, it's an opportunity to embrace a lifestyle that combines comfort, community, and the best of Wine Country living. (id:55499)
Keller Williams Complete Realty
7 - 68 Cedar Street
Brant (Paris), Ontario
Don't miss this incredible opportunity to experience modern living, tranquility, and a warm, welcoming neighborhood! This stunning 3-bedroom, 3-bathroom Bungaloft is a must-see! Spanning 1,811 sq. ft., this home offers a thoughtfully designed layout perfect for both comfort and entertainment. Step into a bright and airy foyer that leads to a spacious great room and a gourmet kitchen, ideal for hosting family gatherings. The kitchen showcases high-end stainless steel appliances, quartz countertops, and elegant cabinetry, combining both style and functionality. Plus, enjoy direct access to the double-car garage from your mudroom. Flooded with natural light from expansive windows, this home exudes warmth and openness. Covered front and back porches provide the perfect spaces to relax, no matter the weather. The main-floor primary suite is a private retreat, complete with a walk-in closet and a luxurious 4-piece ensuite. Upstairs, a spacious guest suite awaits, featuring an oversized bedroom, a 4-piece bathroom, and ample closet space ideal for family or visitors seeking comfort and privacy. Need more space? The unfinished 1,377 sq. ft. basement offers endless possibilities - create an additional bedroom, a rec room, a home office, or the ultimate entertainment area! Additional features include an owned water softener, ensuring quality water throughout the home. Only one year old, this home feels brand new! Welcome Home! (id:55499)
Keller Williams Referred Urban Realty
1017 Trailsview Avenue
Cobourg, Ontario
Welcome to the largest 38' model (Fitzroy) in Tributes Cobourg Trails, set on a premium 150-ft deep lot! The home is situated on a rare, elevated lot, giving the main floor a greater sense of privacy and light plus the second floor offers beautiful views overlooking Cobourg's natural beauty. It features seamless upgraded flooring through out no carpet for easy upkeep home. Enjoy a designer kitchen with granite countertops, stainless steel appliances, and deluxe cabinetry. Stylish black-framed windows with exterior pot lights add modern curb appeal and brings a ton of natural light including enlarged basement windows offering future living space potential. Bonus: Generously sized garage with added depth for versatile use and direct garage access with a finished landing in basement makes it easy to convert the lower level into a separate suite think income, in-law, or teen retreat! The spacious primary suite includes a walk-in closet and spa-like ensuite. Just minutes to Hwy 401, Cobourg Beach, top-rated schools, parks, shopping, and Northumberland Hills Hospital. Experience life in Cobourg Ontario's Feel Good Town. Dont miss out on this perfect blend of comfort, style, and potential. Tarion warranty included! The property is virtually staged. (id:55499)
RE/MAX Community Realty Inc.
33 Dover Street
Haldimand (Dunnville), Ontario
Welcome to 33 Dover St, Haldimand. This hidden gem offers incredible potential for savvy investors, retirees looking to downsize, or buyers ready to enter the market. This inviting property has excellent views of Lake Erie, a long lot and opportunity for development of a two storey dwelling (permits available and approved). The eat in kitchen features ceramic backsplash and top of the line stainless steel appliances. Walk out to the deck with a 6 person hot tub and serene lake views. The property has undergone 100K worth of upgrades, including new and updated appliances, excellent finishes, spruced up exterior with easily maintained landscaping, updated retaining walls, metal roof and new vinyl siding, new furnace and hot water on demand heating. All upgrades completed in the last three years. If you're looking for a cottage lifestyle but want the convenience of amenities within a 10-minute drive, or the potential for building a larger property with waterfront views and beach access steps away from your door, look no further. Airbnb history and real-time income potential details available upon request. Located near the Port Maitland Esplanade and Pier. (id:55499)
Exp Realty
21 Duff Street
Hamilton (Southam), Ontario
Fantastic 1.5 storey home with 3 bedrooms upstairs and a 2 bedroom in law suite downstairs with separate entrance. The house is laid out to share the laundry and utility room. Opening the property to many types of buyers. Whether you are looking for an investment or a first time buyer looking for a way to help offset the costs of home ownership. The home is within walking distance to Mohawk college, transit routes, and Upper James for all your shopping convenience's. As well as a short drive to downtown access. Large and recently fenced in backyard. Lots of parking with attached garage and 2 spots in the driveway. (id:55499)
RE/MAX Escarpment Realty Inc.
8 Dennis Avenue
Brantford, Ontario
Discover Your Townhome With 3 Bedrooms, 2.5 Baths, Laminated Flooring & 9 Foot Ceilings On Main Floor, Modern Oak Stairs, 2nd Floor Laundry. Comes with over $16K In Upgrades, Included In Listing Price. See Floor Plan In Attachments. (id:55499)
Spectrum Realty Services Inc.
41 George Brier Drive E
Brant (Paris), Ontario
Discover Your Townhome on Premium Lot with 3 Bedrooms, 2.5 Baths, Granite Countertops in Kitchen, Broadloom Flooring & 9 Foot Ceilings on Main Floor. 2nd Floor Laundry. All upgrades included in Listing Price. See Floor Plans In Attachments. (id:55499)
Spectrum Realty Services Inc.
1 Woodspring Court E
Hamilton, Ontario
Tucked away in the heart of Flamborough, this stunning two-story home in Stonebrook Estates offers the perfect balance of modern comfort and serene countryside living. Nestled on a private corner lot, this home offers a peaceful setting surrounded by nature - this is the lifestyle that awaits. From the moment you walk through the front door, you're greeted by a warm and inviting living space, thoughtfully designed for family connection and effortless entertaining. With three spacious bedrooms and 2.5 bathrooms, there's plenty of room for a growing family or visiting guests. Large windows flood the home with natural light. Downstairs, the finished basement transforms into the ultimate entertainment hub. Whether you're hosting a lively game night or a cozy movie marathon, the custom wet bar with a live edge countertop and state-of-the-art surround sound system sets the perfect scene. Step outside, and you'll find a private oasis made for relaxation. Picture yourself unwinding in the hot tub under the stars or gathering around the fire pit with friends and family. With no neighbors on one side and a quiet cul-de-sac location, this home offers rare privacy while still being part of a welcoming community. For families, the school bus stop just steps away ensures an easy and safe commute for kids. Outdoor enthusiasts will love the nearby trails, perfect for hiking and exploring, while commuters will appreciate the quick access to Highway 6 and the 401, putting major city centers within easy reach. Worry-free living is part of the package, with a modest maintenance fee covering all water costs (via a state-of-the-art community system), septic maintenance, snow removal, and common area upkeep so you can spend more time enjoying the home and less time on maintenance. This isn't just a house; its a retreat, a gathering place, and a forever home. Don't miss your chance to experience the magic of Stonebrook Estates. (id:55499)
Royal LePage Meadowtowne Realty
29 - 215 Dundas Street E
Hamilton (Waterdown), Ontario
Stunning 3-Storey Townhouse! This Home Features 1370 sq ft of open concept living space and packed with upgrades including hardwood floors on the 2nd floor and premium laminate flooring on the 3rd floor (no carpet!). The main floor is the ideal space for a home office! The 2nd floor has 9 foot ceilings and features a gorgeous kitchen with quartz counters, a large center island, backsplash, stainless steel appliances and a gas range. The dining room walks out to a large covered balcony which is perfect to BBQ and entertain all year round. 3rd Floor Has A Large Primary Bedroom with Walk-In Closet, a great sized 2nd Bedroom, Convenient Ensuite Laundry & 4 Piece Bathroom with upgraded shower tiles. Located Minutes From the 407 and Aldershot Go Station, Quick Access To Hwy 6 & All Major Amenities. This is one you don't want to miss! (id:55499)
Royal LePage Signature Realty

