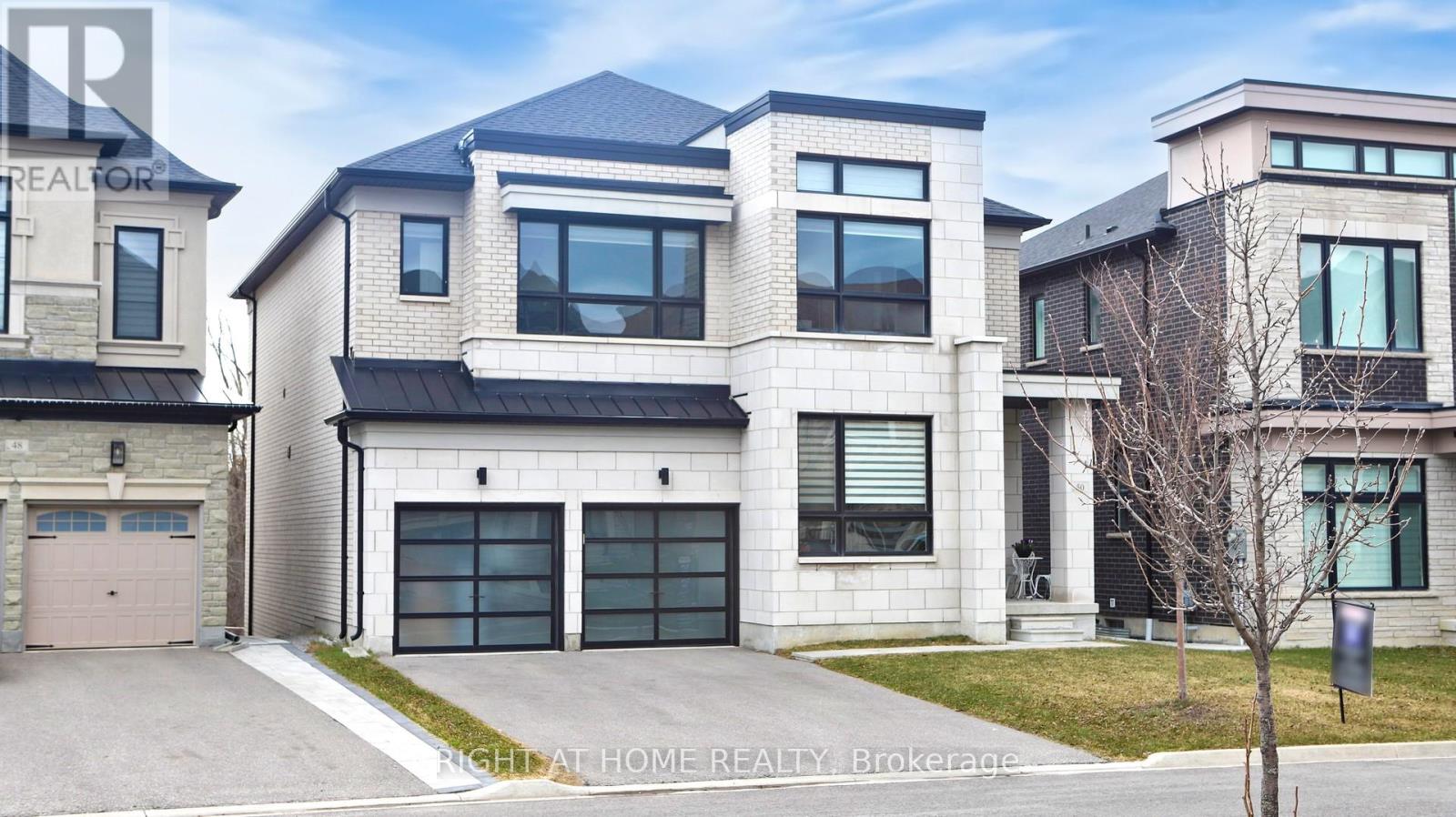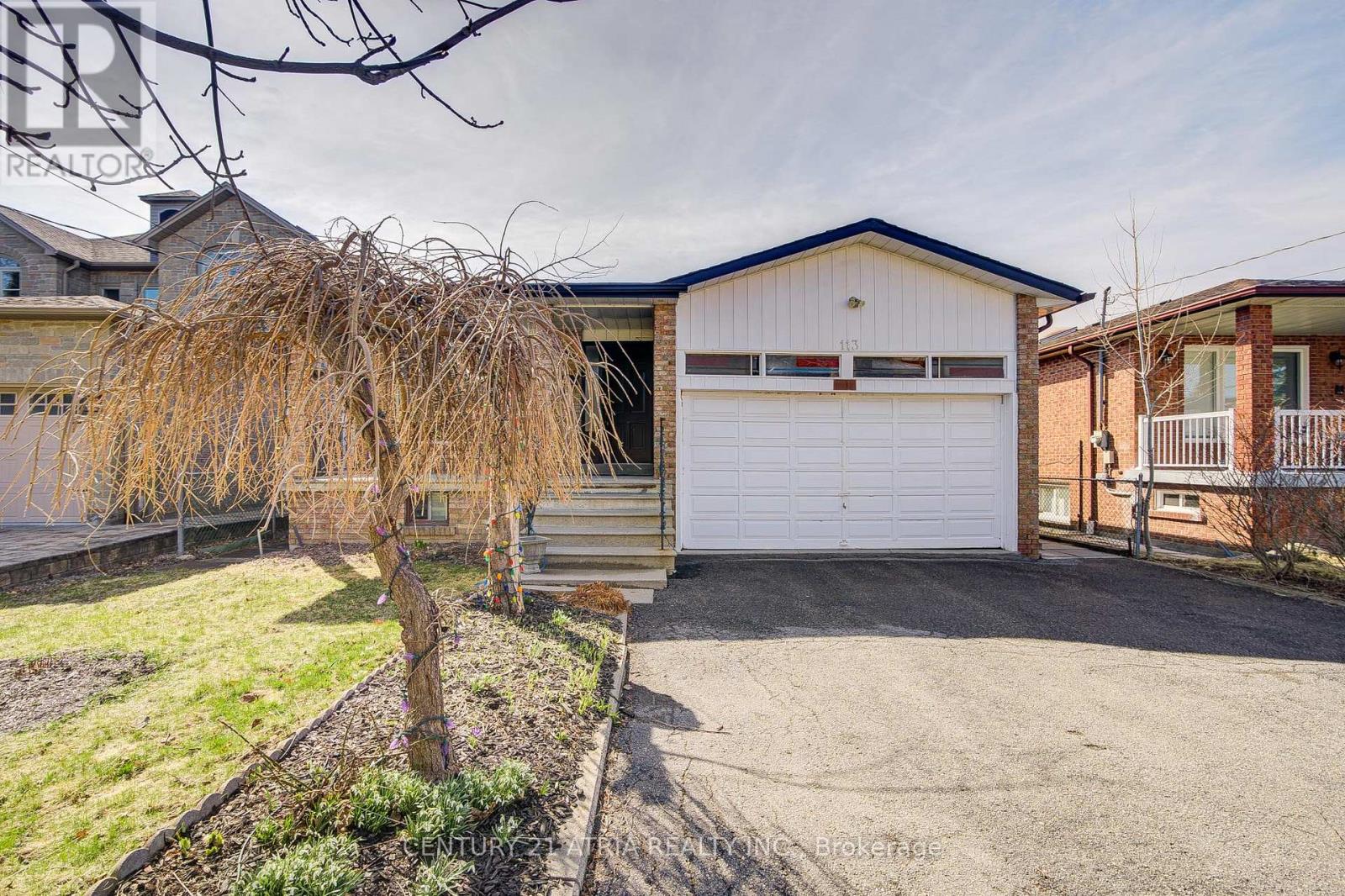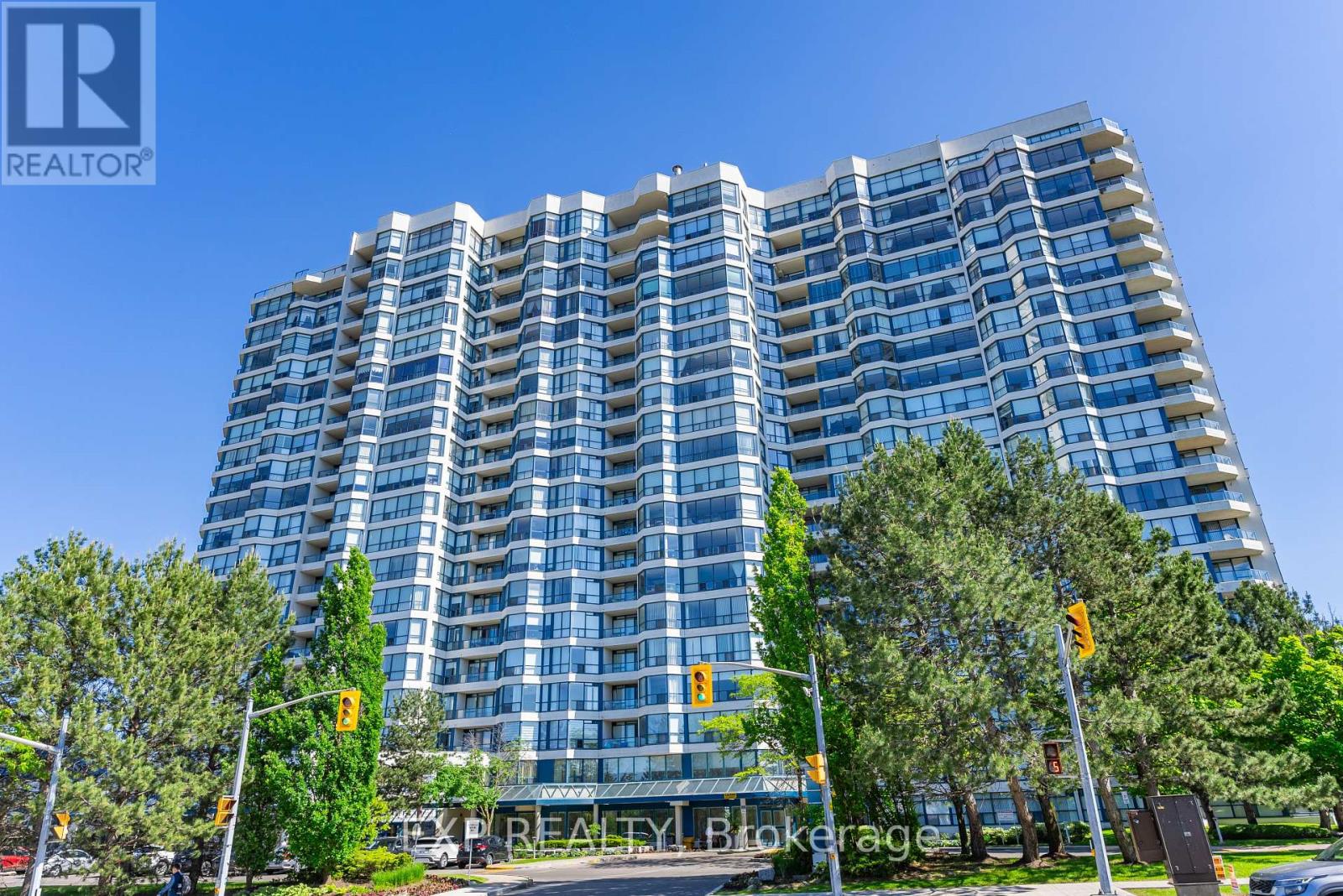50 Hilts Drive
Richmond Hill, Ontario
Ultimate Luxury in Prime Richmond Hill Location. Nestled Among The Finest Homes In The Area, This Exquisite Detached Residence Overlooks A Breathtaking Ravine And Offers Over 4,600 SF Of Beautifully Finished Living Space With Number Of Upgrades. The Second Floor Features Four Spacious Bedrooms Ensuites, Including The Approximately 500 SF Primary Suite With Its Additional 150 SF Stunning 5-piece Ensuite, Complete With His And Hers Walk-In Closets And Serene Ravine Views. Two Additional East-Facing Bedrooms Offer Private Ensuites And Walk-In Closets. A Convenient Second-Floor Laundry Room Comes Equipped With Built-in Cabinetry. Soaring 10 and 11 Ceilings Add To The Sense Of Grandeur Throughout. The Bright, Open-Concept Family Room And Kitchen Walk Out To A Balcony Perfect For BBQs And Enjoying Sunsets, Deer Sightings, And Passing Of Variety Of Beautiful Birds. The Superbly Upgraded $$ Kitchen Cabinetry Includes LED Lighting Inside And Out. Premium Engineered Hardwood Flooring throughout the main and second floors, Custom Wrought Iron Pickets, Custom Skylight and Expansive Windows that allow for Tons of Natural Sunlight, Designer Crystal Light Fixtures, and Pot Lights Throughout. The Kitchen Is A Chefs Delight, Featuring Floor-to-Ceiling Custom Cabinetry, quartz countertops, a center island, top-of-the-line stainless steel appliances, and extra pantry space. The living room features a waffle ceiling.The Walk-Out Upgraded $$ Finished Basement Opens To A West-Facing, Newly Fenced And Gated Backyard. Parking Includes A Finished Two-Car Garage And Four Driveway Spaces. Ideally Located Within Walking Distance To Costco, Home Depot, Restaurants, Bakeries, Medical Clinics, Richmond Green High School, A Major Sports Complex, And HWY 404. A Rare Opportunity To Own A Truly Exceptional Home. (id:55499)
Right At Home Realty
32 Amberwing Landing
Bradford West Gwillimbury (Bradford), Ontario
Welcome to 32 Amberwing Landing, a stunning home in the heart of Bradford that perfectly blends modern elegance with everyday comfort. With 2549 SqFt of living space, step inside to a spacious open-concept main floor, featuring hardwood flooring, pot lights, 9ft ceilings and ample natural light. The family room offers a cozy fireplace, while the chefs kitchen impresses with stainless steel appliances, quartz countertops, a stylish backsplash, and soaring cathedral ceilings. The open design connects effortlessly to the dining area, making it perfect for gatherings.Upstairs, you'll find four generous bedrooms, including a luxurious primary suite with a 5-piece ensuite and a walk-in closet a perfect retreat after a long day. The partially finished basement adds versatility, offering an additional bedroom or flex space to suit your needs. A main floor laundry room adds convenience to your daily routine.Step outside to a beautifully landscaped backyard with interlocking stone, creating an inviting outdoor space perfect for summer BBQs or quiet evenings under the stars. Located just minutes from shopping and essential amenities, this home offers both style and convenience.Extras: Brand new heat pump & A/C, owned hot water tank. Dont miss this incredible opportunity! (id:55499)
Century 21 Heritage Group Ltd.
1709 - 15 Water Walk Drive
Markham (Unionville), Ontario
Looking For Incredible Value In The Heart Of Downtown Markham? This Condo Priced Under $985/SF Offers An Incredible Opportunity! Enjoy 620 SF Of Living Space In This 1-Bedroom Plus Den Layout, Featuring An Open-Concept Design, A Sleek Modern Kitchen W/ S/S Appliances, Granite Countertops, Double Undermount Sink, Tons Of Storage Space, A Generous Living & Dining Area, & A Versatile Den That's Ideal For A Home Office Or Additional Living Space. Nestled in a LEED-certified, energy-efficient building, this freshly painted condo boasts SW views & A Large Balcony Perfect For catching golden sunsets. Inside, you'll find 9-ft ceilings, mirrored closets and ceramic flooring. The primary bedroom offers X-Large Closet Space, While The Updated 4-PC Bath Completes The Home. Additional perks include ensuite laundry W/ a newer washer & dryer, 1 locker & 1 parking spot. Residents enjoy access to premium amenities: concierge, gym, games room, pool, rooftop BBQ area. Situated in an Unbeatable Location Close To Parks, Top-Rated Schools Like St. Augustine Catholic School & Milliken Mills High, Restaurants, Plazas, & Supermarkets, W/ Easy Access To Hwy 404, 407,Viva Bus, & Upcoming York U Markham Campus (id:55499)
Royal LePage Signature Realty
27 Overhold Crescent
Richmond Hill (Jefferson), Ontario
Detached 2-Storey House In Heart of Richmond Hill - Prestigious Jefferson Community! Bright & Spacious. Functional Layout, Hardwood Floor Throughout. Upgrade in Kitchen and Bathrooms. A Large Breakfast Area With Direct Access to the Backyard. Tastefully Kitchen With New Counter Top, Gas Stove And Stainless Steel Appliances. Brand New Vanities And New Toilets In Bathrooms. Second floor features Spacious 4 Bedrooms. Huge Primary bedroom with 5pc Ensuite, W/I Closet and Large Windows. Meticulously Landscaped Yard With Awesome Deck. Complete Finished Basement With 3pc Washroom And A Huge Rec Room. Large Beautiful Windows Toward Back Yard Capturing Beautiful Vibe Inside. Quiet And Peaceful Neighbourhood. Walking Distance To High Ranking Schools & Philip Ridges Park, Mins To Hwy 404 & Sunset Beach, Oakridges Community Center. Don't Miss This Awesome Home, Super Well Maintained! (id:55499)
Homelife New World Realty Inc.
Bay Street Integrity Realty Inc.
113 Oak Avenue
Richmond Hill (South Richvale), Ontario
Attention, Family, Builders, and Investors! An incredible opportunity has finally arrived in the prestigious South Richvale neighborhood, in the heart of Richmond Hill! This large **45 x 246.83 ft** lot is perfect for Living, investment, or building your dream custom home. The property features a fully renovated main floor with three bedrooms and a separate entrance leading to a spacious two-bedroom basement. Previously, the main floor was rented for $3,200/month, while the basement generated $2,200/month in rental income. Located in a luxury neighborhood, this property is just minutes from top-rated schools, a public library, shopping centers, Highway 407, and public transit, with easy access to downtown Richmond Hill. Don't miss out on this rare investment opportunity act fast! *Some pictures are virtual staged (id:55499)
Century 21 Atria Realty Inc.
509 - 4700 Highway 7
Vaughan (East Woodbridge), Ontario
Elegant And Spacious Two-Bedroom, Two-Bathroom Condominium Nestled Within The Abundance Of Natural Light Of Vista Parc Condos. Renowned For Its High-End Finishes, This Condominium Boasts Granite Countertops, Exquisite Flooring. The Primary Bedroom Features A Magnificent Floor-To-Ceiling Window, A Walk-In Closet, And An Ensuite Bathroom. The Secondary Bedroom Offers A Large Window With Picturesque Views. The Open-Concept Living Room And Dining Area Boasts Floor-To-Ceiling Windows And A Walk-Out Balcony Overlooking The Tranquil Side Of The Property (Not Highway 7). The Kitchen Is Equipped With Full-Sized Stainless Steel Appliances And A Spacious Breakfast Island. The Foyer Features A Respectable-Sized Mirror Closet. The Condominium Is Maintained To The Highest Standards And Offers An Array Of Amenities, Including An Exercise Room, Secure Lobby Entry, A Party Room With An Expansive Outdoor Patio, And Guest Suites. This Exquisite Condominium Provides Convenient Access To Public Transportation And Major Highways, As Well As Proximity To Shopping And Dining Establishments. You Will Be Thoroughly Impressed By This Exceptional Property. (id:55499)
RE/MAX Premier Inc.
126 Primeau Drive
Aurora (Aurora Grove), Ontario
[Nearly 2000 sqft of above-grade living space!!] Welcome to your dream home! This extremely rare, true 4 bedroom, 4 bathroom, semi-detached, fully bricked home, sits peacefully on a double-wide park-side lot, backing onto James Lloyd Park, Aurora Grove and Holy Spirit Elementary schools. Surrounded by soaring trees & endless green space, located just minutes from Lake Wilcox & Oak Ridges, this property is one of Aurora's finest! Fully equipped with gorgeous engineered hardwood floors, modern open-concept kitchen, dining & living areas, stainless steel appliances, wrap around natural gas fireplace, and incredible views! Private garage and 3 vehicle drive parking, with extra large side yard. A great sense of community in the neighbourhood! Perfect for any family, professionals, retirees, multi-generational families & outdoor enthusiasts. Mins to Highway 404, mall, GO Train, & hospital. Steps to local schools, trails, restaurants, Magna Centre, groceries & more! (id:55499)
Keller Williams Realty Centres
510 - 38 Cedarland Drive
Markham (Unionville), Ontario
Beautiful, bright sun-filled south-facing, 1 bedroom +Den * like-new condition * 2 bathrooms * Large private Den previously used as 2nd bedroom * high 9' ceiling height * Included Large Locker conveniently located on the same floor near unit for extra storage * Modern Kitchen W/ premium stainless steel appliances including double-door fridge w/bottom freezer, Sakura Range Hood, Quartz Countertops, and Ceramic Backsplash * Located within the Unionville Highschool district, Markham Civic Centre & performing arts, VIVA bus & GO Train, Cineplex Theatre, Goodlife Gym, Restaurants, groceries, banks, LCBO * Mins Driving To Highway 404 & 407 * Amazing full-fledged amenities include 24Hrs Concierge, Indoor Swimming Pool, Gym, Party Room, Indoor Basketball /badminton Court!, visitors parking, guest suites, EV charging, and more! (id:55499)
Century 21 Leading Edge Realty Inc.
28 Madison Avenue
Richmond Hill (Oak Ridges), Ontario
Experience Upscale Living In This Spacious And Stunning 4-Bdrm Executive Semi Detached Home, Located In Richmond Hills Prestigious Community. Close To 2,400 sq. ft., This Home Features 9Ft Smooth Ceilings And Hardwood Floors Throughout The Main Floor. The Upgraded Kitchen Basts Oversized Granite Countertops And Premium Stainless Steel Appliances. A Bright Eat-in Area Overlooks The Generously Sized Backyard With Interlock Perfect For Entertaining. Enjoy An Amazing Open Concept Layout With Large Windows And Plenty Of Natural Light. Convenient Second Level Laundry Adds Everyday Comfort. Steps To Good Catholic Schools, French Immersion, And Special Programs. Close To Parks, Scenic Trails, Lake Wilcox, The Seneca King Campus Trail, And The New King Township Recreation Centre. Quick Access To Highways 404 and 400.A Refined Blend Of Elegance, Space, And Convenience. (id:55499)
Master's Trust Realty Inc.
RE/MAX Excel Realty Ltd.
30 Comeau Street
Markham (Wismer), Ontario
Immaculate detached home located in high demand Wismer area. 9' high ceiling on main floor. Very well maintained, open concept, spacious bedroos, oak stairs, pot lights, gas fireplace, eat-in kit w/walk out concrete patio, finished bsmt with one bedroom, 3pc bath. Driveway can park 2 cars side by side. Interlock walkway, steps to park, public transit, plaza, public school and well known Bur Oak Secondary School. (id:55499)
Homelife Landmark Realty Inc.
42 Gas Lamp Lane
Markham (Cornell), Ontario
Immaculately Well-Maintained & Located In The Sought-After Community Of Cornell, This 3+2 Bed 3 Bath Townhome Offers An Ideal Blend Of Comfort & Convenience. Freshly Painting. The Main Floor Features An Open Concept Layout. Hardwood Floor Thru-out Main & 2nd Floor. Upgraded Kitchen With Granite Countertops & Backsplash & Pantry. Cozy Breakfast Area Can Walk-out To Backyard. The Second Floor Offers A Primary Bedroom W/Walk-In Closet & 3pc Bath. Finished Basement With 2 Bedrooms, 1 Recreation Room, Laminate Fl & Pot Lights. Close To Great Amenities Including Cornell Community Centre, Cornell Community Dog Park, Markham Stouffville Hospital & Cornell Bus Terminal. Mins To Park, Restaurant, Supermarket And All Amenities. This Home Is Perfect For Any Family Looking For Comfort And Style. Don't Miss Out On The Opportunity To Make This House Your Dream Home! A Must See!!! (id:55499)
Anjia Realty
Ph 4 - 1 Clark Street W
Vaughan (Crestwood-Springfarm-Yorkhill), Ontario
Exquisite Luxury Living in Vaughan: A Masterpiece of Elegance and Comfort. Experience the pinnacle of opulence at Yonge and Clark's premier address. Step into a world of luxury within this stunning 2-storey penthouse, where imported Italian granite and marble adorn every corner, complemented by Fendi curtains and Swarovski embellished faucets and fixtures. This lavish residence features three expansive bedrooms, a private sauna, and a kitchen imported from Italy, ensuring unparalleled comfort and style. Nestled amidst bustling shops, convenience is at your doorstep, while indulgence awaits within the building's top-notch amenities, including a media/party room, gym, indoor pool with sauna, tennis court, and squash court. Elevate your urban lifestyle in this prestigious condo, where every detail is meticulously crafted for refined living. (id:55499)
Exp Realty












