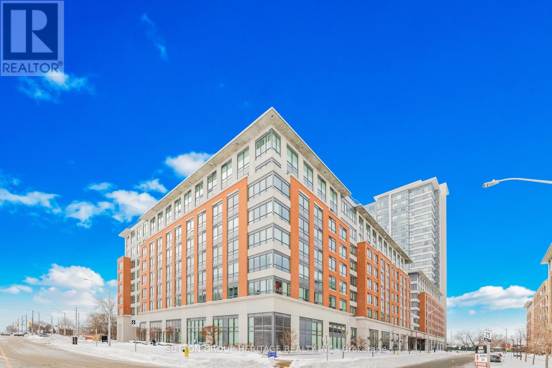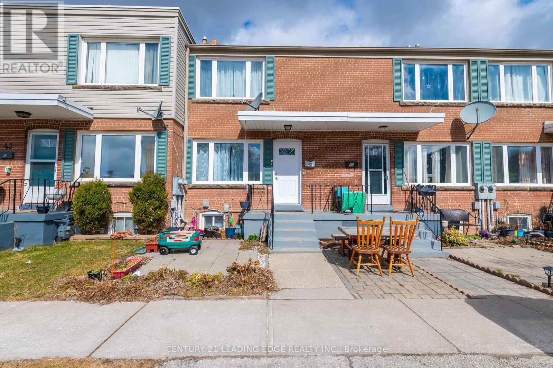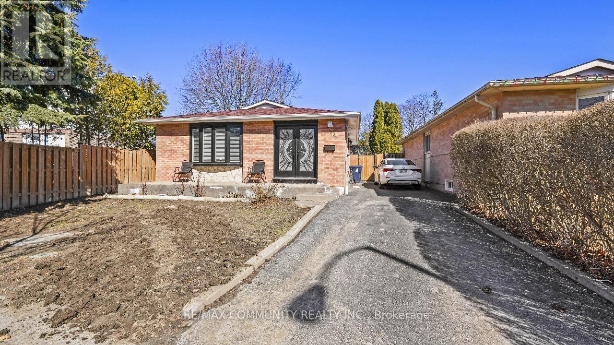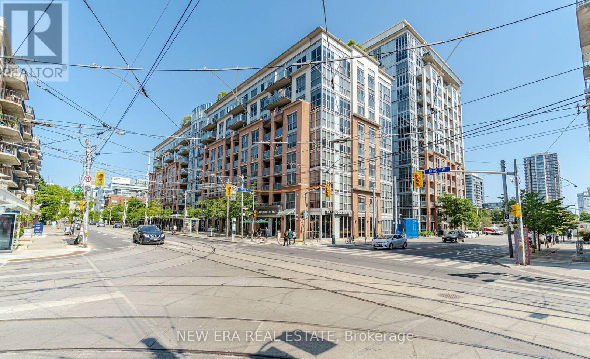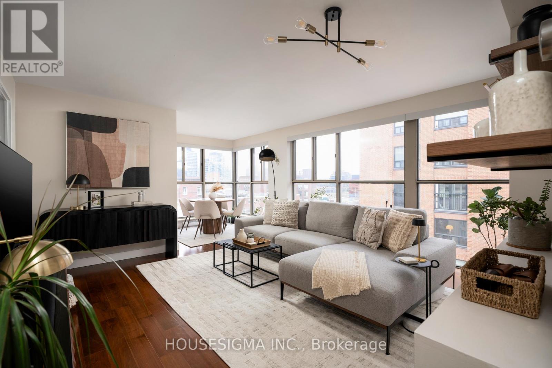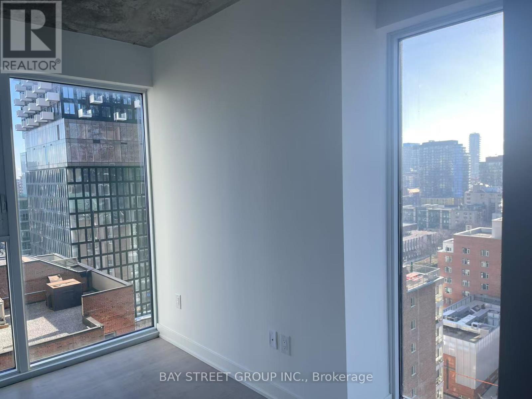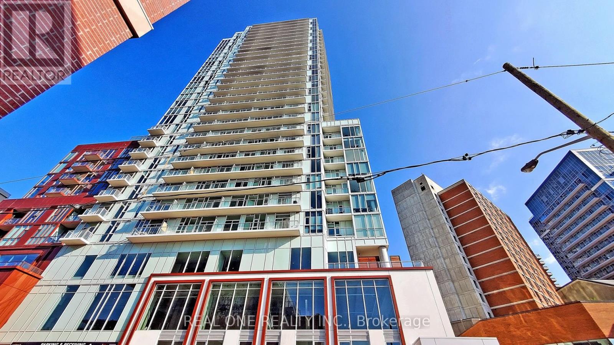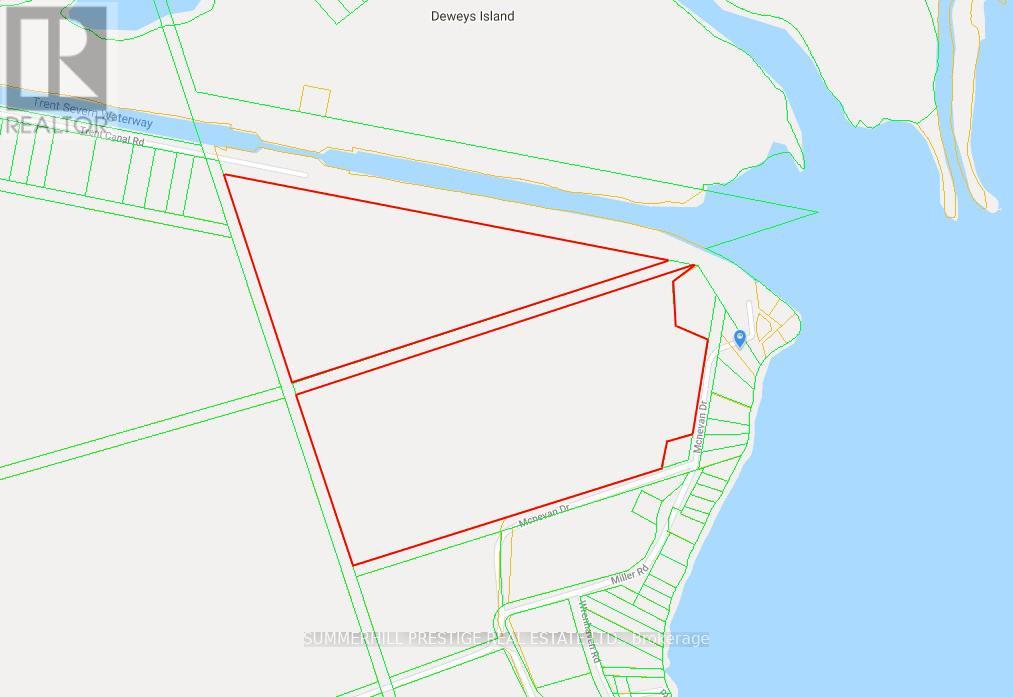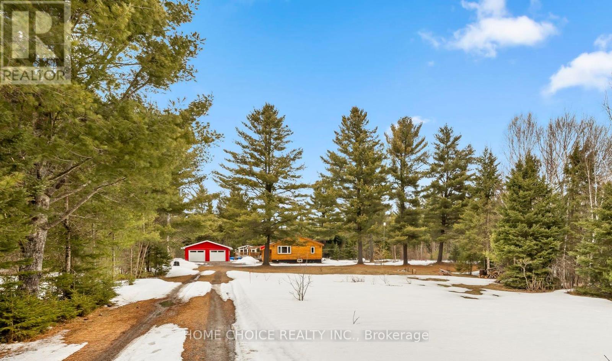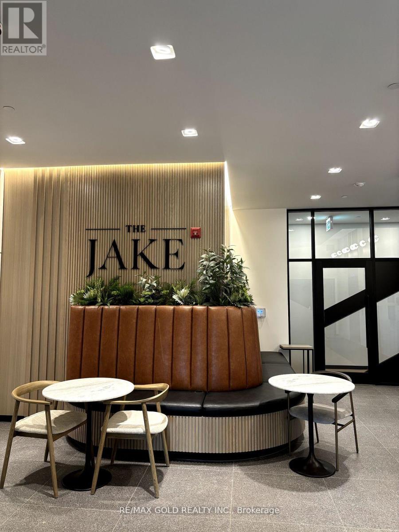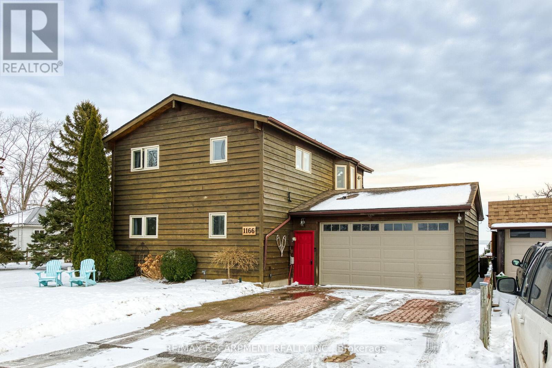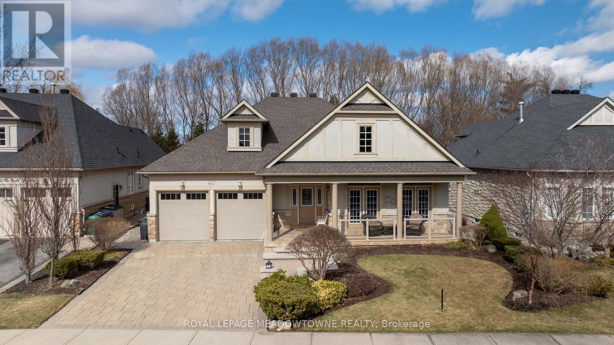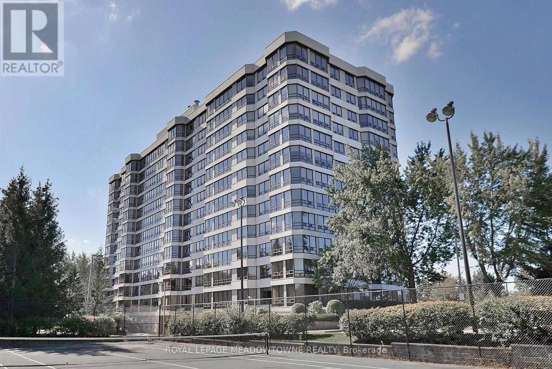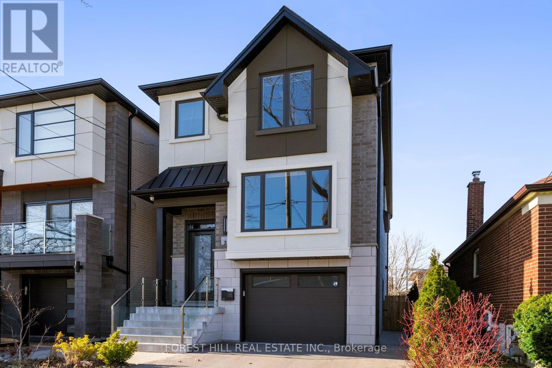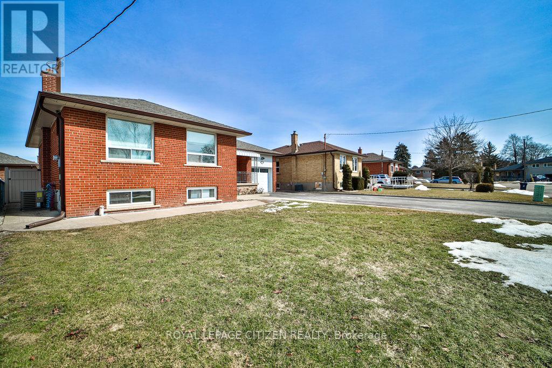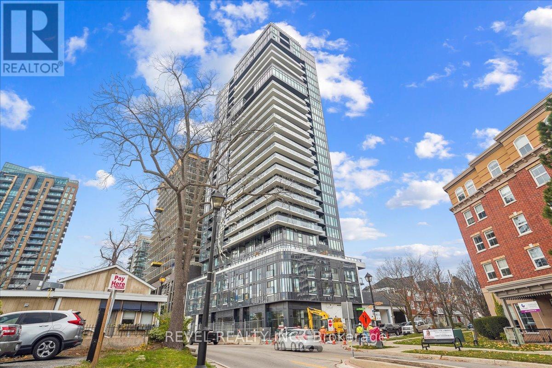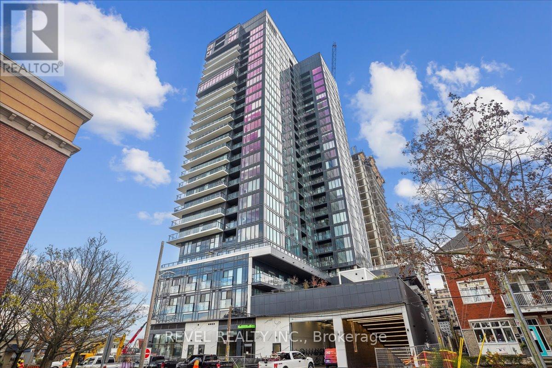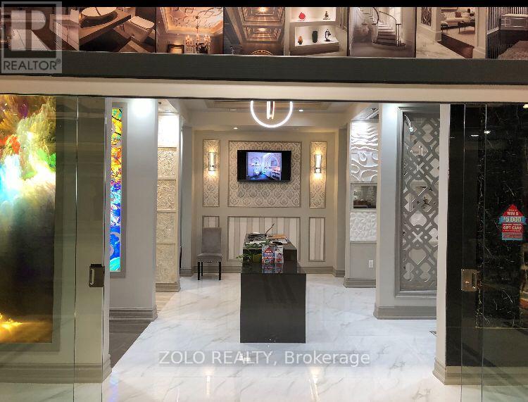411 - 4800 Highway 7 Road
Vaughan (West Woodbridge), Ontario
Stunning 2 Bedroom + 1 Bathroom Condo, Move In Condition, Features a Large Balcony, Open Concept Layout, Located in Prime Area of Woodbridge, Boutique Style Building, Close to All Amenities (id:55499)
Royal LePage Your Community Realty
Bsmt - 14 Hitching Post Road
Georgina (Keswick North), Ontario
Welcome to 14 Hitching Post, a beautifully designed basement unit located in the Keswick North neighborhood of Georgina, Ontario a community that perfectly blends natural beauty with modern conveniences. This exceptional space offers a combination of comfort, style, and convenience,making it ideal for families or professionals in search of a well-appointed home. Featuring two spacious bedrooms, a generous living area, and a modern kitchen with high-end finishes such as quartz countertops and stainless steel appliances, this home is designed to impress. The separate entrance ensures privacy and easy access, while the thoughtful layout maximizes both space and functionality. Close to the beach, schools, many shops, a medical clinic, the 404, and so much more, this growing community has everything you need. Whether you're looking for a comfortable home to settle into or a well-located space with convenient access to local amenities, this property offers endless potential. Don't miss the opportunity to make it yours! No pets allowed. No smoking. (id:55499)
Royal LePage Associates Realty
Main - 14 Hitching Post Road
Georgina (Keswick North), Ontario
Welcome to 14 Hitching Post! This beautifully designed home is located in the Keswick North neighborhood of Georgina, Ontario. This exceptional space features five bedrooms, four bathrooms, a family room with a gas fireplace, a living room, a gorgeous open-concept kitchen with a pantry, and high-end finishes such as quartz countertops and stainless steel appliances.Close to the beach, schools, many shops, a medical clinic, the 404, and so much more! No pets allowed, no smoking. (id:55499)
Royal LePage Associates Realty
71 George Kirby Street
Vaughan (Patterson), Ontario
Luxury Living In 2,500Sf+ Open Concept End Unit Townhouse With Modern Kitchen, Quartz Waterfall Extra Long Center Island, 9' Ceilings On Main & Upper Levels, Stainless Steel Appliances, Whole-House Softener + Premium RO System, Dining Area W/Balcony, Master Bedroom With Large Closets, 300Sf Rooftop Terrace, 2 Car Garage EV Ready/Direct Access, Elevator To All Floors, Steps To Bathurst/Rutherford Plaza - Longo's/LA Fitness/LCBO/RBC/Shoppers Drug Mart/Restaurants. (id:55499)
RE/MAX Ultimate Realty Inc.
607 - 75 Norman Bethune Avenue
Richmond Hill (Beaver Creek Business Park), Ontario
Welcome to the Four Seasons Garden Condos in the heart of Richmond Hill! Well Maintained Bright East facing One bedroom apartment beautifully designed with open layout with luxurious amenties that include a sauna, guest suites, meeting room and gym, ! Conveniently situated near shopping, dining and public transportation. Ideal place for seeking comfort and convenience in a well established community. 1parking and locker included. 24 hour Kindly Concierge./ photos taken within the year and are to show the layout when empty and return to similar conditions when empty/ (id:55499)
Right At Home Realty
267 - 1 Sun Yat-Sen Avenue
Markham (Milliken Mills East), Ontario
6 Years Old Life Lease Senior Residence 55+ By Mon Sheong Foundation 720 Sq.Ft. South View One Bedroom + Den Unit With One Bathroom. First Owners. 24/7 Security On-Site. Emergency Response Service. Excellent Recreational Facilities And Social Programs. Pharmacy, Clinic, Mahjong Room, Ping Pong Table, Karaoke Room, Exercise Room, Cafeteria/Restaurant, Shuttle Bus Service To Supermarket & More. Bright Southern Exposure. Roof-Top Patio. *One resident must be 55+ age and second one 18+. Buyer can be any age* **Basic Internet & TV package included** (id:55499)
Sutton Group-Heritage Realty Inc.
7 Finnegan Place
Whitby (Pringle Creek), Ontario
BEAUTIFUL LARGE TWO STORY FAMILY HOME IN THE HEART OF PRINGLE CREEK. STAMPED CONCRETE DRIVEWAY TO A MANICURED BACKYARD AND INGROUND GUNITE POOL. A MUST SEE. 5 BEDROOMS AND 4 BATHROOMS MAKES THIS HOME IDEAL FOR A LARGE FAMILY OR A GROWING FAMILY. OVER $300 000 IN UPGRADES IN 2020 AND 2022. BRIGHT SPACIOUS KITCHEN INCLUDES A WALKOUT TO THE BACKYARD. . EAT IN KITCHEN AND BREAKFAST BAR TO AN OPEN CONCEPT FAMILY ROOM WITH GAS FIREPLACE. SPACIOUS FORMAL LIVING AND DINING. HARDWOOD FLOORS THROUGHOUT .UPPER LEVEL, IN THE PRIMARY LARGE BEDROOM WITH 2 WALK IN CLOSETS AND A 5- PIECE SPA LIKE BATHROOM. A SECOND BEDROOM WITH A 3 PIECE BATHROOM EN SUITE. HARDWOOD FLOOR THROUGHOUT. CIRCULAR STAIRCASE FROM THE UPPER LEVEL TO THE BASEMENT WHERE YOU WILL HAVE A LEGAL 2 BEDROOM BASEMENT APARTMENT WITH ITS OWN SEPARATE ENTRANCE. THE BACKYARD IS AN OASIS TO DISCOVER. A LARGE INGROUND POOL(GUNITE) GAZEBO , CABANNA . JUST MINUTES AWAY FROM SCHOOLS, PARKS AND AMENITIES. (id:55499)
New World 2000 Realty Inc.
Bsmt - 743 West Shore Boulevard E
Pickering (West Shore), Ontario
Welcome to this bright and spaciously renovated lower unit with many upgrades and inclusions! 743 west shore is located in a water front community, minute's walk to the lake, minute's drive to highway 401, shopping, public transit and many more. This unit features tons of storage, walk- in closet with organizer and privacy pocket door in primary bedroom. Large above grade windows throughout, filling the unit with natural sunlight. All utilities are included; Hydro, Water, Electricity and Internet. Exclusive use of 1 parking spot on driveway. Exclusive use of utility shed in side yard. Shared backyard space with brand new deck and fire pit. Shared laundry on lower level and use of gym. (id:55499)
Royal LePage Urban Realty
42 - 740 Kennedy Road
Toronto (Ionview), Ontario
This stunning townhouse offers exceptional convenience near Kennedy Subway and GO Station, with quick access to Hwy 401. It features 2 spacious bedrooms, a fully finished basement with an additional bedroom and full washroom, perfect for guests or extended family. The home is entirely carpet-free, providing modern and easy-to-maintain flooring throughout. Ideal for commuters and families seeking comfort and accessibility! POLT $244/month, which covers Water, Snow Removal/Lawn Maintenance in Common Areas, and Garbage Collection. (id:55499)
Century 21 Leading Edge Realty Inc.
6 Ryerse Crescent
Port Dover, Ontario
A beautifully remodeled bungalow in one of Port Dover's most sought-after neighbourhoods. In the heart of this home is the open concept living/dining area with gorgeous hardwood floors, large windows, a cozy gas fireplace, coffee bar/pantry with beverage fridge, a breakfast bar and a stunning new kitchen(2024), featuring quartz counters, two toned cabinetry, stainless steel appliances. The serene primary bedroom with walk out to the hot tub, and luxurious spa-like ensuite invites you to come on in and relax. You can close the door to the practical main floor laundry room, but it's so pretty that you may not want to! The basement has a finished full bathroom, 2 bonus rooms, a family room and a study. 6 Ryerse Crescent has new steel on the roof (2024), attached garage, double wide concrete driveway, and walkways (2023),and patio space in the front and back. There's lots of room to enjoy the outdoors on this expansive corner lot with a fully fenced backyard, including a hot tub, gazebo and large garden shed. This property combines the convenience of main floor living, with updates, style, and a fabulous location. Reach out to book your showing today! (id:55499)
RE/MAX Erie Shores Realty Inc. Brokerage
1029 Greenwood Avenue
Toronto (Danforth Village-East York), Ontario
Excellent Quiet Side Street In East York. 2 Bdrm Unit In A Family Friendly Neighbourhood. Well Established Danforth Community Minutes To Greenwood Stn, TTC, Dvp, Schools, Michael Garron Hospital, Parks, Shops, Restaurants, Entertainment & So Much More! Move In And Enjoy This Charming 2 Bed East York Bungalow **EXTRAS** Fridge, Stove, Dish Washer, Washer and Dryer. Tenant Pays 60% Of Utilities. (id:55499)
Right At Home Realty
63 Winstanly Crescent
Toronto (Malvern), Ontario
Welcome to this newly renovated home! The main level features 3 bedrooms and 2 washrooms, while the basement offers an additional 4 bedrooms and 2 washrooms with a separate entrance and separate laundry perfect for rental income. The kitchen boasts stunning waterfall countertops, and pot lights are installed throughout the home. Recent upgrades include a gas stove (less than a year old), a new fridge, a new washer and dryer, a new dishwasher on the upper level, a new hot water tank and furnace, and six brand-new windows in the basement. Enjoy a fully fenced, spacious backyard. Conveniently located within walking distance to schools and parks, and just minutes from Walmart, Cineplex, and Highway 401. Close to Sheppard & Morningside TTC bus stops, as well as Centennial College, the University of Toronto Scarborough, Scarborough General Hospital, and Scarborough Town Centre. (id:55499)
RE/MAX Community Realty Inc.
4 Bromton Drive
Toronto (Bendale), Ontario
Amazing deal in prestigious St. Andrews sought after area * 4 Level back split * Note: Large 40 X 178 lot with mature trees and lots of privacy * 2 self contained apartments * Separate entrances and independent laundry facilities * All windows above grade * Lots of natural light * 200 amp service * Metal shutters on all windows * Parking for 5 cars * Large garden shed * Great family oriented neighborhood * Steps to Thomson Park, Hospital, 5 min to great school , TTC and future Subway on McCowan* Minutes to 401 * Main level presently tenanted * Willing to stay or leave * Lots of potential * Rarely offered for sale * Most of the house recently painted. (id:55499)
Royal LePage Terrequity Realty
1555 Kingston Road
Toronto (Birchcliffe-Cliffside), Ontario
An Amazing Opportunity To Live and Work When You Save Time and Money On Your Transportation, This New Renovated Unit Features 3 Separate Entrances, Main Floor With One Room (Can Be Converted To An Open Space) With Living, Kitchen and 3 PC Washroom and Walk Out To Patio, Second Floor Comes With 3 Rooms, 3 PC Washroom and Small Kitchenette and Walkout To Balcony, Lower Level Comes With One Room, Full Kitchen and 3 PC Washroom With A Full Walkout, Makes This Place Perfect For A Live and Work Concept When You Can Also Generate An Income From The Basement, Great Unit For An Investor When You Can Lease All 3 Levels Separately and Take An Advantage Of The Upcoming Projects In The Area. (id:55499)
Century 21 Leading Edge Realty Inc.
1555 Kingston Road
Toronto (Birchcliffe-Cliffside), Ontario
An Amazing Opportunity To Live and Work When You Save Time and Money On Your Transportation, This New Renovated Unit Features 3 Separate Entrances, Main Floor With One Room (Can Be Converted To An Open Space) With Living, Kitchen and 3 PC Washroom and Walkout To Patio, Second Floor Comes With 3 Rooms, 3 PC Washroom and Small Kitchenette and Walkout To Balcony, Lower Level Comes With One Room, Full Kitchen and 3 PC Washroom With A Full Walkout, Makes This Place Perfect For A Live and Work Concept When You Can Also Generate An Income From The Basement, Great Unit For An Investor When You Can Lease All 3 Levels Separately and Take An Advantage of the Upcoming Projects In The Area. (id:55499)
Century 21 Leading Edge Realty Inc.
610 - 1005 King Street
Toronto (Niagara), Ontario
King Street West At Its Best! This Well Maintained Suite Features Exposed Concrete Ceilings, Pre-Engineered Wood Floors, StoneCounters, S/S Appliances, Semi-ensuite, Two Bedroom Closets, Murphys Bed, in Balcony. Use The Den As A Functional Office AndTreat This Suite As Haven Where You Can Both Work And Play Surrounding Amenities Under 5 Minutes Away Include: TrinityBellwood, Stanley Park, Groceries, The Drake, Gladstone, And Ossington Restaurants Near By! The Best Nightlife In The City!! **EXTRAS** Rooftop Patio, Fitness Center, Party/Meeting Room, Visitor Prkg, Steps To Starbucks, King Streetcar & Ossington Strip! (id:55499)
New Era Real Estate
827 - 65 Scadding Avenue
Toronto (Waterfront Communities), Ontario
Amazing Corner Unit in the Heart of St Lawrence Market. Steps From The Action, But Tucked Away to Enjoy Peace and Quiet. Light Filled Unit With Views of The Park. Mature Well Maintained Building. Motorized Blind Throughout Unit. Completely Renovated Bathroom Ready for You to Call Home. Hardwood Throughout and Beautiful Eat In Kitchen. Indoor Pool, 24hr Concierge, Rooftop Terrace. (id:55499)
Housesigma Inc.
827 - 65 Scadding Avenue
Toronto (Waterfront Communities), Ontario
Amazing Corner Unit in the Heart of St Lawrence Market. Steps From The Action, But Tucked Away to Enjoy Peace and Quiet. Light Filled Unit With Views of The Park. Mature Well Maintained Building. Motorized Blind Throughout Unit. Completely Renovated Bathroom Ready for You to Call Home. Hardwood Throughout and Beautiful Eat In Kitchen. Indoor Pool, 24hr Concierge, Rooftop Terrace. (id:55499)
Housesigma Inc.
411 - 230 King Street E
Toronto (Moss Park), Ontario
Live in Canada's history! The Edwardian Classical bank built in 1908 for the Imperial Bank of Canada is now the stunning lobby that welcomes you into the charming Kings Court Condos. This unique one-bedroom plus den suite with two bathrooms offers a perfect blend of comfort, style, and functionality. The open-concept design creates a spacious feel, with large windows allowing plenty of natural light to fill the living areas. The kitchen is equipped with full size modern appliances and ample counter space, ideal for preparing meals & entertaining guests. The den with french doors has a versatile use, whether for a guest bedroom, home office, study area, or additional storage. The primary bedroom is generously sized and features an ensuite bathroom. The second full bathroom is perfect for guests or family members. Fantastic building amenities, including a rooftop terrace, guest suites, visitor parking, fitness centre, party room, and 24-hour concierge. With its prime location in the St. Lawrence Market neighbourhood, you're steps away from trendy cafes, restaurants, historic Distillery District, and TTC stop right in front. GREAT VALUE - One Parking and One Locker Included. The Bonus! ALL utilities hydro, water, and heat are included in the maintenance fees. Come see this amazing opportunity! (id:55499)
Bosley Real Estate Ltd.
1302 - 65 Mutual Street N
Toronto (Church-Yonge Corridor), Ontario
New building in Dundas Square Eaton Centre neighbourhood, Corner unit! very functional layout for 2-bedroom with 2 ensuite 4 piece washroom, desireable Southeast exposure for pouring-in sun light and lakeview, raraly offered Corner unit! comes with bike parking, very efficient for DT commute, low maintenace includes internet too! great starter home, flexible space to accommodate more family members. Property tax is not assessed yet (id:55499)
Bay Street Group Inc.
1207 - 33 Helendale Avenue
Toronto (Yonge-Eglinton), Ontario
Close To Yonge & Eglinton Subway, Cafes, Entertainment. Yonge & Eglinton Brand New Condominiums.1 Bedroom With 9Ft Ceilings, Corner Unit in High Floor, Bright and Clean.Open Concept Living And A Balcony Large Enough To Entertain. Floor To Ceiling Windows, Modern Kitchen And Quartz Countertops, Build-In Appliances, Laminate Throughout. Amenities Including 24 Hr Concierge, Gym, Event Kitchen,Artist Lounge, Games And Outdoor Garden On The 3rd Floor. (id:55499)
Real One Realty Inc.
2401 - 1 Yorkville Avenue
Toronto (Annex), Ontario
Fantastic Opportunity To Live This Gorgeous Suite In Yorkville. One Of The Most Prestigious Addresses In Toronto. 557 SF. 1Br + Den & 2 Washrooms. Minutes To Bloor And Yonge Subway Lines And The Shops On Bloor St. This Building Offers Amazing Amenities. Concierge,Valet Pkg, 5000 Sf Fitness Level,Cross Fit,Yoga,Dance Studio,Cold/Hot Plunge Pools,Hot Tub,Wading Pool,Spa Lounge,Steam & Sauna Rooms,Private Cabanas,Aqua Massage Serv's,Outdoor Theater. (id:55499)
Homelink Realty Ltd.
18 Goring Way
Niagara-On-The-Lake (105 - St. Davids), Ontario
Stunning build located in St. Davids, off of Four Mile Creek Road, minutes to The Grist, Ravine Estate Winery, St. Davids Golf Club, Fireman's Park, Queenston-Lewiston Bridge and highway 405. Custom finishings throughout the 3000 sqft of finished space. The home offers 4 bedrooms (3+1), 3.5 bathrooms, master suite with walk-in closet and 5 piece bath, 2 spacious living areas, gourmet kitchen with upgraded appliances, granite countertops and large centre island. Additional features include: gas fireplace, laundry, attached double car garage, fenced-in backyard concrete patio and basement walk-up. (id:55499)
Coldwell Banker Momentum Realty
402 - 15 Hofstetter Avenue
Kitchener, Ontario
STUNNING UPDATED TOP FLOOR CONDO FOR SALE! This wonderful unit has a lot to offer. Take the elevator up to the 4th floor. Enter the unit into the foyer and you will notice 2 closets. Awesome white cabinet kitchen with Quartz countertops, backsplash, and SS appliances. Huge Living room with new flooring and access the the covered patio overlooking a wooded area. 2 bedrooms with the master offering a private upgraded 2pc bathroom. Fantastic main 4pc bathroom. Pot lighting throughout. New Furnace & A/C installed in 2024. Desired Laundry room on each floor close to the unit. 1 car surface parking with the potential to rent another spot from a neighbouring property (BUYERS TO ARRANGE). Highly desirable location minutes to Chicopee Ski Hill, Fairview Park Mall, HWY 401 and KW Expressway. Shows well. Don't miss out on this unit! Request your showing today! (id:55499)
RE/MAX Real Estate Centre Inc.
909 Harts Road
Madoc, Ontario
Affordable country living only 5 minutes drive from the village of Madoc & it's amenities but an acre of privacy on a quiet street. This 3 bedroom bungalow has a steel roof, attached spacious garage, deck and a full basement for future development. Plus a large yard and forested area behind it that provides privacy and excellent view . There is a gorgeous detached wood burning sauna, and a cold plunge to go with it, which will make winters so much more pleasant and will provide enormous benefit to personal well-being. The main floor is bright and inviting, with light wood colour laminate floors flowing through the whole house, a large eat-in kitchen, and a sunlit east-facing picture window in the kitchen that overlooks large tree shaded front yard. An extra large picture window in the living room allows beautiful views of surrounding nature from the comfort of the house. The whole house has been updated and has a very modern, airy, minimalist feel to it. The 2 bathrooms were completely overhauled: new large windows, soaker bathtub in the primary bathroom TOTO toilets (heated seat etc.), heated floors and heated walls in the main bathroom. Primary bedroom has a feature wall mirroring the scenery outside.The entire plumbing system has been overhauled and a holding tank has been installed to provide consistent water pressure though-out the house in any season. A great spot to enjoy nature with regular visits from deer and wild turkeys but close enough to town for convenience. (id:55499)
Homelife Eagle Realty Inc.
* Mcnevan Drive
Kawartha Lakes (Fenelon), Ontario
82.97 Acres Property For Sale. Property is located North of Wrenhaven Road on McNevan Drive. This generous sized property, 82.97 Acres is surrounded by Trees includes A 3 Car Garage, Separate Workshop and is located near beautiful Cameron Lake in the lovely Cottage Community of Kawartha Lakes, approx. 90 minutes to GTA/Toronto. (id:55499)
Summerhill Prestige Real Estate Ltd.
1190 North Baptiste Lake Road
Hastings Highlands (Herschel Ward), Ontario
Tranquil retreat - A nature lover's dream. Escape to serenity in this charming/rustic yet modern log-style bungalow, perfectly nestled among mature trees on 2.38 acres of lush landscape, whether you're seeking a peaceful retirement haven, a summer getaway, or a potential lucrative Airbnb opportunity, this property offers it all! Spacious living boasting 2+1 bedrooms, 2 bathrooms, provides ample space for family and guests. Experience the warmth of pine cathedral ceilings and an open-concept floor plan illuminated by potlights throughout. The kitchen features custom backsplash, granite counter top, and showcases pride of ownership everywhere you look. Relax by the custom fireplace adorned with a marble surround and built-in shelves, complimented by ceilings fans for comfort. Enjoy his and her closets in the Primary suite, walkout to the deck for your morning coffee. Home Boasts a luxurious 5pc washroom with a large tub and spa-like walk-in shower. Entertainment hub in the basement impresses with a custom bar area, ample space for gatherings, additional bedroom area with separate washroom and a private entrance-ideal for guests or potential rental income. Outdoor paradise, enjoy swimming in the 33x18x4 ft above-ground heated salt-water pool surrounded by a 33X53ft deck and mature trees. The Sunspace Cabana offers convenient storage, a BBQ hookup on deck making entertaining a breeze. Relaxing deck so you can unwind with a drink even on rainy days. This log-style home features a striking red metal roof, matching shed, and 2 car garage. Prime location situated just a 2 minute drive from Baptiste Lake and the public boat launch. For winter sport lovers, snowmobile trails are close by. Enjoy the perfect balance of seclusion and accessibility, with town amenities not far away. Don't miss out on this gem! It's not just a home; it's a lifestyle! (id:55499)
Home Choice Realty Inc.
359 First Line
Haldimand, Ontario
Escape the hustle and discover this peaceful gem in Hagersville perfectly positioned on a stunning 150 ft x 150 ft lot, with wide-open fields and uninterrupted views as far as the eye can see. Whether you're starting out, settling down, or simply craving quiet country living, this charming 1.5-storey home delivers the lifestyle you've been looking for. With over 1,100 sq ft of thoughtfully laid out space, this 2-bedroom, 1-bathroom home offers cozy comfort and everyday functionality. The spacious 3-piece bath is conveniently located on the main floor, and the kitchen is equipped with slate grey appliances ready for your culinary adventures. Outside, enjoy peace of mind with recently updated windows, doors, siding, and roof all the big-ticket items already taken care of. And for those needing a little extra space, the newly built 394 sq ft detached garage is a dream fully heated and cooled, its perfect as a workshop, office, studio, or hobby space. Breathe in the fresh air, soak up the scenic views, and make this beautiful property your new beginning. Tranquility awaits in Hagersville. (id:55499)
RE/MAX Real Estate Centre Inc.
507 - 101 Golden Eagle Road
Waterloo, Ontario
Discover modern living in this newly constructed 1-bedroom, 1-bathroom condo for lease at 101 Golden Eagle Rd, Waterloo. Perfectly situated across from Sobeys, major banks, gyms, and a variety of fast-food options, this location offers unparalleled convenience. With easy access to highways and less than a 10-minute drive to University of Waterloo, Wilfred Laurier University, and Conestoga College, it's an excellent choice for students and professionals alike. The building boasts amenities such as a fitness studio and a lounge area, ensuring a comfortable and active lifestyle. Enjoy seamless city exploration with nearby LRT and transit options. This condo also includes a dedicated parking spot, making it the perfect blend of style, convenience, and accessibility. Don't miss this opportunity schedule your viewing today! Unit comes partially finished. (id:55499)
RE/MAX Gold Realty Inc.
5 - 290 Barton Street W
Hamilton (Strathcona), Ontario
Welcome To This Large and Bright 3 Bedroom Townhouse With Great Open Concept Layout Providing The Perfect Combination Of Comfort, Style, & Functionality. Upgraded features include pot light, kitchen island and W/O to terrace. This home offers an open and airy feel, with abundant room to live and entertain. Family friendly neighbourhood, short walking distance to schools, parks, grocery and bus station. Minutes to Hwy. Nearby, discover historical landmarks like Dundurn Castle, vibrant city life at Jackson Square and Pier 4 Park, and the bustling atmosphere of James St. (id:55499)
Royal LePage Peaceland Realty
1166 Lakeshore Road
Haldimand, Ontario
Captivating Lake Erie waterfront property located in Selkirk Cottage Country -45/50 min to Hamilton, Brantford & 403 -15/20 mins W of Dunnville - similar distance E of P. Dover. Enjoy panoramic views from both levels of this Erie "Beauty" sit. on 50x100 lot, introducing 1755sf of freshly redecorated interior incs 490sf 2-car garage offering front & rear ins. RU doors. Main level ftrs family room incs n/g FP & 8ft patio door WO to conc. break-wall & sand beach/lake bottom, bedroom, 4pc bath & laundry/utility room. Stunning 2nd floor living room ftrs cathedral ceilings & chalet style windows boasting breathtaking water vistas, sep. dining area, both inc hardwood flooring, functional kitchen, roomy bedroom & 3pc jacuzzi bath. Extras -n/g furnace, cistern, septic (no costly pump-outs), outdoor staircase/deck & interlock dble drive/rear patio. (id:55499)
RE/MAX Escarpment Realty Inc.
Bsmt - 35 Seahorse Avenue
Brampton (Madoc), Ontario
2 Bedroom Legal Basement In Lakeland Village . Very Spacious , Large Windows For Lots Of Natural Light. Open Concept Living Room Facing Kitchen ##Separate Laundry ## 1 Car Parking Included. Tenant To Share 30% Utilities . Easy Access To Hwy 410, Prestigious Lakelands, Osler Hospital, Bus Stop ,Trinity Mall And All Other Big Box Stores. (id:55499)
RE/MAX Realty Services Inc.
63 Buena Vista Drive
Orangeville, Ontario
!!! Gorgeous 4 Bedroom Luxury Detached House!!! Comes with finished basement.3 Car Garage. Walking Distance to Island Lake Conservation Area. Separate Living & Family Room. Walk Out to Wood Deck from Breakfast Area. Freshly Painted All Over in The House. Full Family Size Kitchen with Quartz Countertop. All good size bedrooms, master bedroom comes with 4 pc ensuite, laundry on 2nd floor. 6 car parking. Walking distance to all amenities. (id:55499)
RE/MAX Realty Services Inc.
Gr07 - 2119 Lakeshore Boulevard W
Toronto (Mimico), Ontario
This rare, ground-floor unit offers a seamless walkout to a park and lake with stunning south/east exposure that provides natural light throughout the day. 757 sqft of thoughtfully designed interior space, complemented by approximately 250 sqft of private ground-level terrace perfect for peaceful relaxation, especially during the summer season. Whether you're enjoying the view or stepping out into nature, this location is truly unmatched. Building amenities including fitness center, Indoor Swimming Pool, Hot tub Jacuzzi, Guest Suites, Theatre, Golf Simulators, Library, 24/7 concierge, and more! ***Maintenance Fees Includes All Utilities. (id:55499)
Sutton Group Old Mill Realty Inc.
1801 - 349 Rathburn Road W
Mississauga (City Centre), Ontario
Grand Mirage Condos in Heart Of Mississauga City Centre. Beautiful 1 Bedroom 1 Bathroom, Natural lights. Ensuite Laundry, Amenities, Concierge, Gym, Pool, Party/Meeting Room, Visitors Parking, Location!! Square One Mall, Sheridan College, Transit, Library, Hospital Parks, Schools. Easy to Access to Highways 401/QEQ/401 to commute. (id:55499)
RE/MAX Ultimate Realty Inc.
20 - 6855 Glen Erin Drive
Mississauga (Meadowvale), Ontario
Welcome to this beautifully upgraded modern condo townhome, located in a highly desirable Meadowvale town complex. This bright and open-concept home features a stylish kitchen with custom counters and a classic subway tile backsplash, seamlessly flowing into the spacious living and dining area. Accented with a white brick feature wall and cozy fireplace, the main living space also offers a walk-out to a private patio perfect for relaxing or entertaining. Recent updates include a refreshed powder room, upgraded electrical and flooring (2019), a newly added basement bathroom (2021), brand new stairs with sleek white risers and contrasting light wood treads, and new tile in the kitchen and foyer. Ideally situated close to scenic walking trails, Lake Aquitaine, top-rated schools, Meadowvale Community Centre, shopping, transit, and the Meadowvale GO Station, this home offers both modern style and everyday convenience in a family-friendly neighbourhood. (id:55499)
Keller Williams Real Estate Associates
69 - 6399 Spinnaker Circle
Mississauga (Meadowvale Village), Ontario
Welcome to this thoughtfully designed 3 bedroom plus den condo townhome featuring an open-concept floor plan that offers both comfort and versatility perfect for entertaining or relaxing with family. Step into the modern kitchen with centre island, quartz countertops, custom backsplash, and stainless steel appliances, all tied together by elegant hardwood flooring throughout. Walk out from the kitchen to your private deck overlooking a serene ravine your own peaceful escape. Upstairs, the primary suite features a walk-in closet and an ensuite bath. The finished basement offers a spacious recreation room and plenty of storage for all your needs. Enjoy the convenience of being close to amenities and top rated schools while living in a beautiful townhome with low maintenance fees. (id:55499)
Keller Williams Real Estate Associates
3 Mcnutt Street
Brampton (Bram West), Ontario
A Rare Opportunity in the Prestigious Streetsville Glen community. This Executive Bungalow sits on a professionally landscaped premium sized 60X152 Ft lot backing onto wooded green space. Offering 3 bedrooms, 3 bathrooms, and 2,728 sq ft of main floor living space W/9ft ceiling, this home embodies the best of single level living. Step inside to the huge bright formal living room with 10 ft tray ceilings and featuring two sets of French doors opening onto the front porch. An adjacent formal dining room is perfect for entertaining, while the spacious kitchen and breakfast nook are convenient to a 375+ sq ft family room with a 12 ft vaulted ceiling and overlooks the backyard offering a beautiful and serene view of the professionally landscaped garden. The kitchen features stainless steel appliances, gas stove, granite countertops, stone backsplash, pot lights, a central island, & two pantries for ample storage. Natural light pours in through expansive windows, and a walkout to the covered back patio makes indoor-outdoor living effortless. Retreat to the bedroom wing all on one floor, featuring the luxurious and expansive primary suite with a fireplace, separate sitting area, his & her closets, and ensuite with built in tub, double sinks and an oversized glass shower. A second bedroom offers its own private ensuite, while the third bedroom is conveniently located beside a stylish powder room perfect for guests. Additional highlights include Hunter Douglas blinds throughout, washer/dryer, large custom garden shed, interlock driveway & walkways, both patios feature travertine stone and glass and aluminum railings, in-ground sprinklers, central vacuum, outdoor lighting, a 50-yr roof replaced in 2016 and a 2-car garage. All windows & doors re-caulked in 2013. The unfinished basement with above ground windows & rough-in offers 2,838 sq ft of endless potential to personalize. A rare gem in one of Bramptons most coveted enclaves this is elevated bungalow living at its finest. (id:55499)
Royal LePage Meadowtowne Realty
907 - 330 Mill Street S
Brampton (Brampton South), Ontario
Stunning 2 bedroom plus Solarium, Hardwood Floors Throughout, Sun drenched Living/Dining Room, Massive Floor to Ceiling Windows, West View, Family Size Kitchen, Practical Ensuite Laundry Rm ( Exclude Washer & Dryer), Huge Primary Bedroom, W/I Closet, 3pc Ensuite, 2nd Bedroom With Walk Through To Solarium/Home Office. Unit has been freshly painted, Unit Comes With 2 Owned Parking Spots Level B #63 64# Plus a Large Owned Locker Level A 158 (id:55499)
Royal LePage Meadowtowne Realty
32 Algoma Street
Toronto (Mimico), Ontario
Bold, beautiful and bursting with a vibrant personality, this bespoke residence goes beyond the status quo. Built four years ago, 32 Algoma Street offers everything one could want, and then some. Featuring over 3000 square feet of living space, three bedrooms and four bathrooms, step inside an expansive yet intimate home. Life today revolves around the kitchen, and this one makes a statement! Open to the dining and living areas, 13 foot-high ceilings, Kitchen Aid Pro appliances, an abundance of cabinetry, a stunning oversized centre island, gas fireplace and where natural light beams throughout, this truly is the heart of the home. A few steps up takes you the perfect family room. Bright, spacious and tastefully done where natural finishes soothe making it the ideal spot to finally relax. Two skylights illuminate the beautiful engineered wide plank hardwood floors on the second level which features three expansive yet intimate bedrooms including a primary suite connected walk-in closet, built-in cosmetic desk and an 5 pc ensuite that is a sanctuary of calm. The possibilities are endless once you go to the lower level. Fully finished, featuring a large open-concept space, walk-out to the backyard, a wet bar, tons of storage, mud room and a 3-piece bathroom. This versatile space allows you to bring any vision to life. Perfectly suited to be a playroom, entertainment lounge, home gym, or game room. In the backyard, you will enjoy summer nights on your custom wood deck under the gazebo overlooking your spacious fully fenced + hard landscaped yard. The neighbourhood offers seamless access to Mimicos most desirable parks, scenic hiking trails, and acclaimed dining destinations including the legendary Sanremo Bakery. Public Transport, the GO, Gardiner, and 427 will have you anywhere with ease. The buzz of Downtown Toronto is less than 15 minutes away. (id:55499)
Forest Hill Real Estate Inc.
34 Belleglade Lower Court
Toronto (Humbermede), Ontario
Welcome To Your Newly Renovated Haven! This Spacious lower unit has a massive 1 Bedroom, 1 Bathroom Lower level Unit Boasts Abundant natural Light Through Large Windows, Creating A warm And Inviting Atmosphere. The Modern Kitchen Features An Electric Stove And Appliances, Perfect For Culinary Enthusiasts. Enjoy The Luxury Of A Full Washroom With A Sizable Shower. The Open Concept Layout, adorned With Vinyl Flooring And Pot Lights, Enhances The Overall Aesthetics. Additionally, This Unit Offers The Convenience Of your own Ensuite Laundry And A Private Separate Entrance For Added Privacy. Your Dream Rental Home Awaits! (id:55499)
Royal LePage Citizen Realty
34 Belleglade Upper Court
Toronto (Humbermede), Ontario
Spacious Newly Renovated Main Floor Bungalow Home In The Heart Of Humbermede With Open Concept Kitchen, Stainless Steel Appliances, Stone Countertop. Separate Washer/Dryer. Bright & Cozy. Up to Six Driveway Parking Spots & One In The Garage. Steps to TTC, Shops, Restaurants, Biking Trail, Parks, Great Schools, Child Care Centre, & Library. Family Friendly Neighborhood. Tenants Pay Appx 70%of All Utilities. (id:55499)
Royal LePage Citizen Realty
Lower - 180 Rosemount Avenue
Toronto (Corso Italia-Davenport), Ontario
Fully New Renovated Large 2 bedrooms and 2 bathroom Apartment In The Heart Of Corso Italia! Facing park property. Beautiful Bright Open Concept With Modern Finishings. Features Ensuite Laundry With A Brand New Washer And Dryer, Quartz Counters, New Stainless Steel Appliances, Engineered Hardwood Flooring, High Ceilings. On A Quiet Residential Street And Only Minutes To St Clair Streetcar & Subway. Walk Everywhere & Enjoy St Clair West's Cafes, Restaurants, Shops,Tre Mari Bakery, Park, Community Centre And More! Easy Access To Downtown And Highways. Back driveway parking spot Available For Additional ($100) Or Street Parking (PermitRequired). (id:55499)
Homecomfort Realty Inc.
1610 - 370 Martha Street
Burlington (Brant), Ontario
Boutique, modern, & vibrant living is how to describe Nautique Lakefront Residences by Adi Developments! Burlingtons Waterfront at your front steps! Enjoy restaurants, shops, cafes, Spencer Smith Park, trails & that small town charm with loads of amenities! Luxurious first impression lobby designed by renowned Design Firm & 24-hr concierge. The Spectare corner unit has it all with 644 sq ft of open concept living bright &sun filled living, 1 bedroom + media & 44 sq ft balcony. This unit offers Lake, City & Escarpment Northwest views showcasing Burlingtons true beauty! Features & finishes include; 9ft ceilings, decor wide plank flooring, Corian kitchen countertops/backsplash, Panelized fridge/dishwasher, built in oven, ceramic cooktop, microwave, pot lights & in-suite laundry. All suites are designed with IntelliSpace TM to maximize living space. The glassed in balcony is excellent for morning coffees or unwinding at the end of the day! Designated media area can be used for home office or setup by the balcony and enjoy Panoramic views of Burlington! Incredible building amenities located on 4th floor and offer outdoor pool, fitness centre, indoor/outdoor yoga studio, party room with fireplace lounge & indoor/outdoor bar. The 20th floor offers two comfortable Lounges connected by a central double-sided fireplace as an intimate place to gather with family and friends. South Burlington living at its finest! **EXTRAS** Purchasers have the option to buy storage lockers for the price of $6,500. If a purchaser chooses to buy a locker, the monthly maintenance fee is additional, $24.78. Bulk internet: $65.00 + hst (1.5 gb download and 750 mbps upload speed) (id:55499)
Revel Realty Inc.
1910 - 370 Martha Street
Burlington (Brant), Ontario
Boutique, modern, and vibrant....welcome to Nautique Lakefront Residences by Adi Development! Located right at the heart of Burlingtons waterfront! Step outside to explore trendy restaurants, shops, cafes, and Spencer Smith Park, along with scenic trails and charming small-town vibes. The luxurious lobby, designed by a renowned design firm, creates an unforgettable first impression, complemented by a 24-hour concierge service. Introducing the "Syn" model, a beautifully designed 664 sq. ft. condo offering 1 bedroom and 1.5 bathrooms. This stunning unit features a 37 sq. ft. balcony off the spacious eat-in kitchen, perfect for enjoying a morning coffee or unwinding at the end of the day! Panoramic views ofthe Escarpment, offering a true glimpse of Burlington's natural beauty. High-end finishes include 9 ft. ceilings, wide plank flooring, sleek Corian kitchen countertops and backsplash, a panelized fridge and dishwasher, built-in oven, ceramic cooktop, microwave, pot lights, and in-suite laundry. The design of all suites incorporates IntelliSpace to maximize living space. Building amenities on the 4th floor include an outdoor pool, fitness centre, an indoor/outdoor yoga studio, and a party room with a fireplace lounge and indoor/outdoor bar. On the 20th floor, you'll find two comfortable lounges, connected by a central double-sided fireplace the perfect spot to gather with family and friends. South Burlington living at its best experience the ultimate in modern, lakeside living at Nautique! **EXTRAS** Purchasers have the option to buy storage lockers for the price of $6,500. If a purchaser chooses to buy a locker, the monthly maintenance fee is additional, $24.78.Bulk internet: $65.00 + hst (1.5 gb download and 750 mbps upload speed) (id:55499)
Revel Realty Inc.
603 - 302 Essa Road
Barrie (Ardagh), Ontario
Top 5 Reasons You Will Love This Condo: 1) Elevate your everyday living in this top-tier executive condo, ideally situated for unmatched convenience to nearby amenities and quick access to Highway 400, perfectly balancing style and location 2) Experience the charm of this thoughtfully designed two-bedroom, two-bathroom unit, where laminate floors flow seamlessly throughout, complete with the luxury of two parking spots and a generously sized storage locker 3) Entertain with ease in the expansive, open-concept kitchen, living, and dining areas, leading out to a large balcony that's ideal for social gatherings or simply soaking up some fresh air 4) Unwind in the oversized primary bedroom, boasting ample space for relaxation, a spacious walk-in closet, and a beautifully appointed ensuite 5) Pet-friendly living with access to a stunning rooftop patio and 14 kilometres of walking trails, allowing you to embrace an active and nature-filled lifestyle at your doorstep. Age 6. Visit our website for more detailed information. (id:55499)
Faris Team Real Estate
328 - 7250 Keele Street
Vaughan (Concord), Ontario
A fantastic opportunity awaits for an Investor or any service-related business. This beautiful, turn-key unit is conveniently located inside the Grand Improvement Centre, close to Hwy 7, Hwy 404, Hwy 407, Keele & Steeles, with plenty of parking for your customers. The flexible zoning allows for a variety of uses. It is currently leased until Sept 14, 2025. (id:55499)
Zolo Realty
289 Plymouth Trail
Newmarket (Bristol-London), Ontario
This 3-bedroom, 2-bathroom back-split is nestled on a quiet street in a mature neighbourhood, just steps from schools, parks, and public transit. The home features spacious main and upper levels designed for comfortable family living. At the heart of the home is a large, open-concept eat-in kitchen, offering plenty of room for cooking, dining, and gathering. Bathed in natural light, it boasts a vaulted ceiling, pot lights, skylights, and an airy, welcoming feel that flows beautifully into the dining and living areas. The open dining and living rooms are framed by large windows that further brighten the space. Upstairs, you'll find 3 generously sized bedrooms and a 4-piece bathroom, while a convenient 2-piece bathroom is located on the main floor. Additional highlights include a main floor laundry closet and direct access to the full garage, with parking for two vehicles inside and two more in the driveway. The backyard is shared with the basement tenants. (id:55499)
Smart Sold Realty






