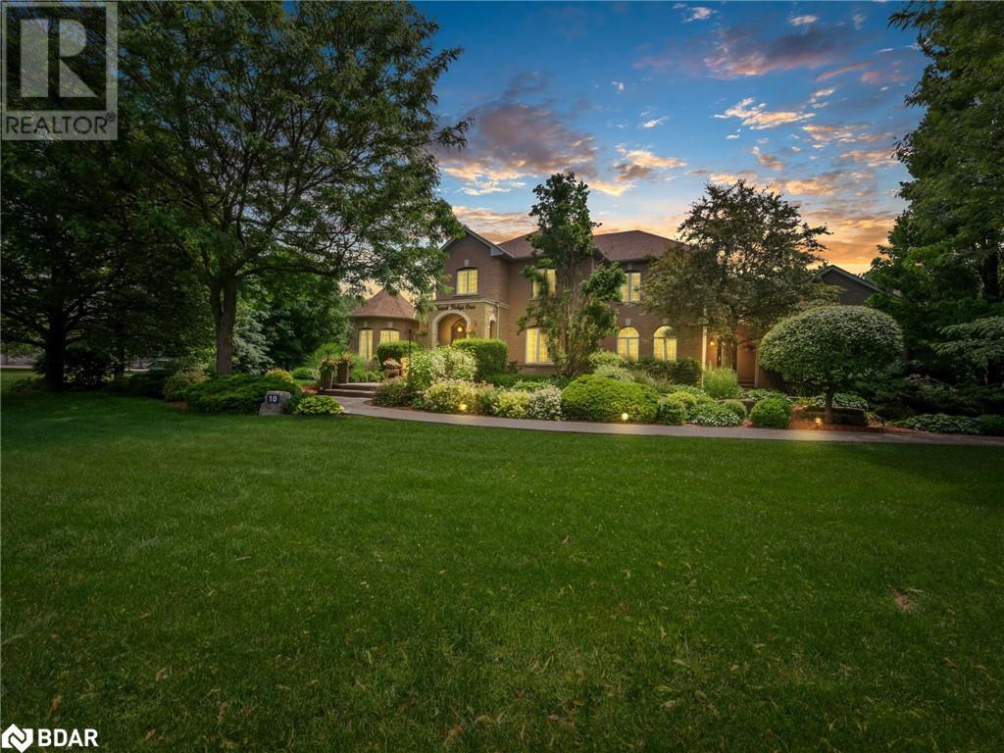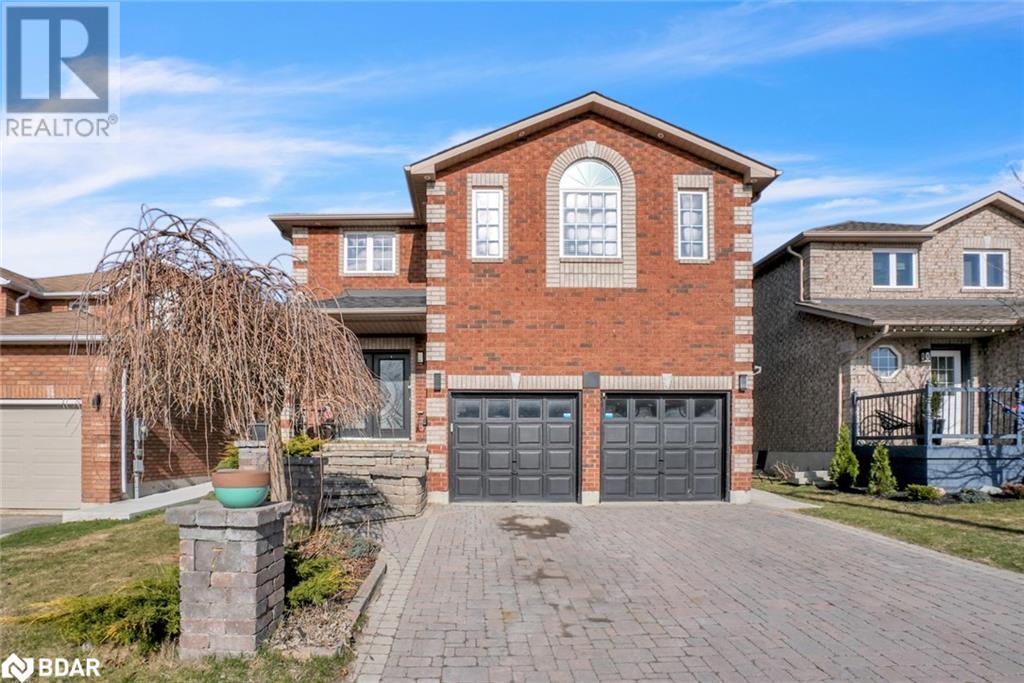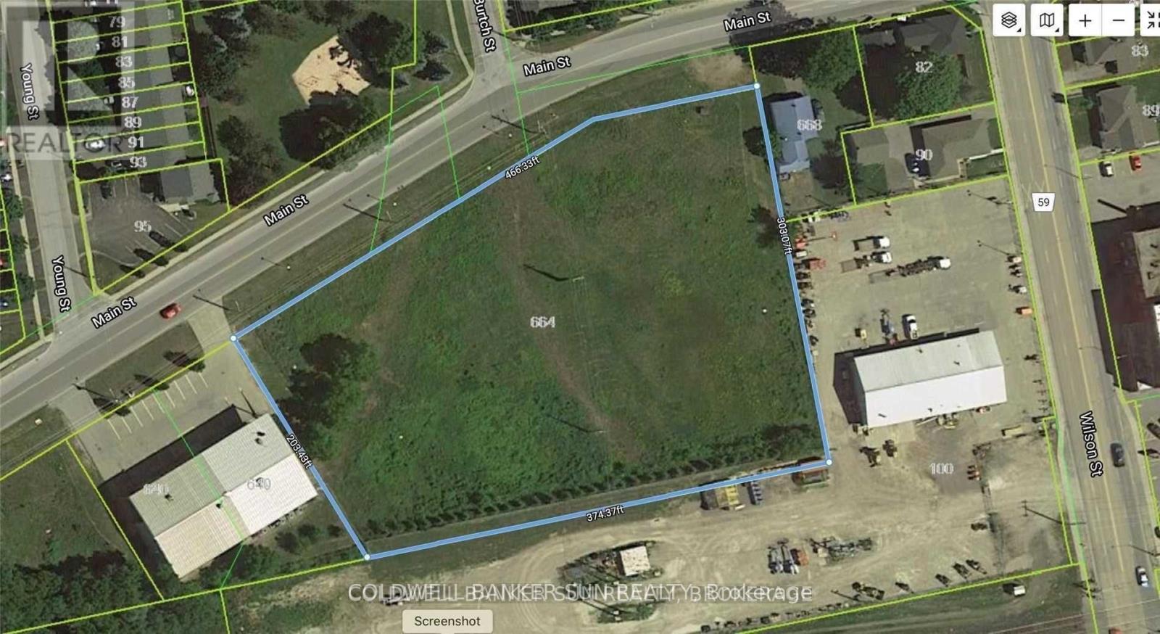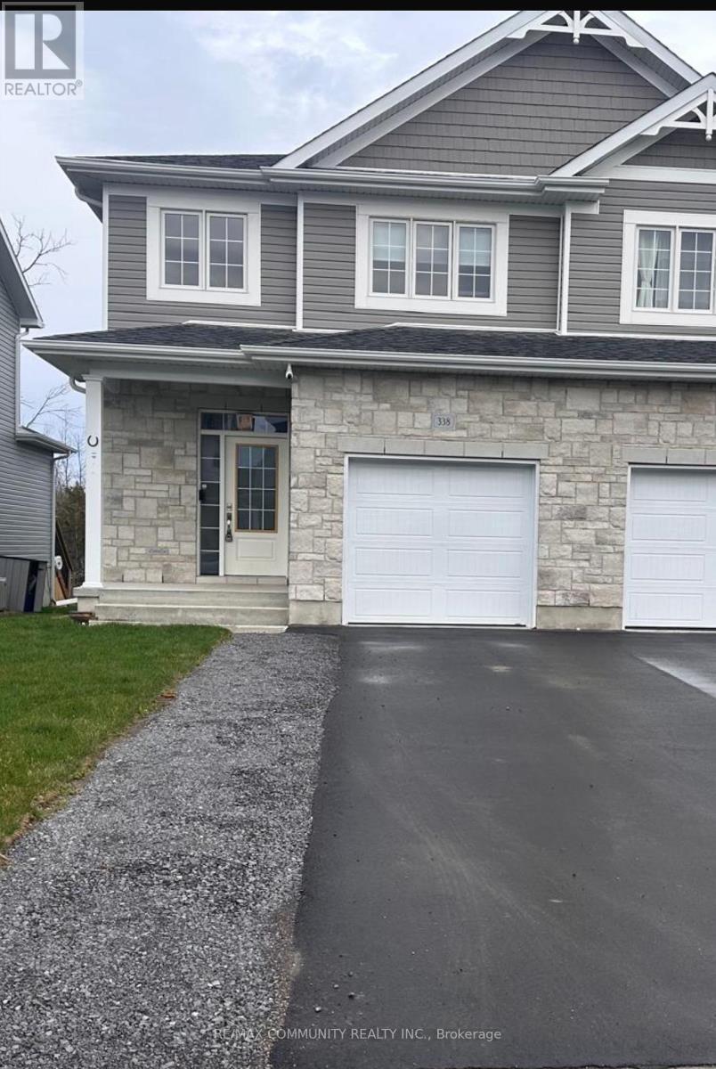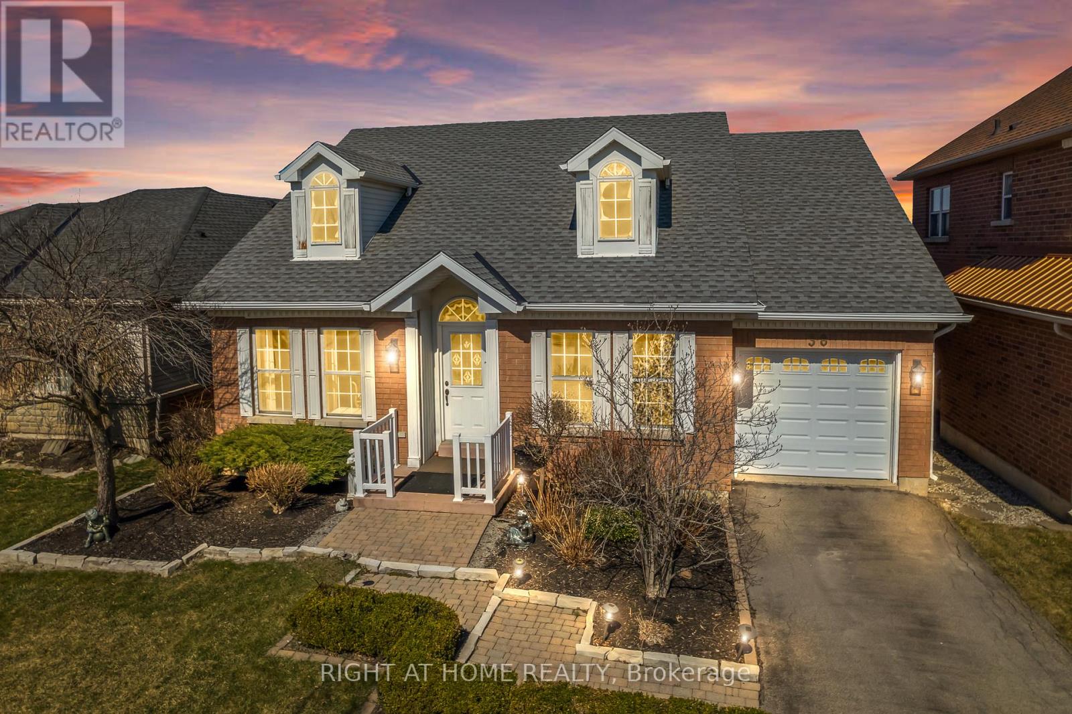10 Forest Ridge Crescent
Limehouse, Ontario
SHOW STOPPER In Ballantry Estates!! Backyard Oasis With A 20 x 40' Inground Salt Water Heated Pool With Waterfall, Stamped Concrete Surround, Cabana With TV, Wrought Iron Fence Around Pool, Large Custom Pergola, Aggregate Cement Patio & Walkways, 30 Zone Programmable Wifi Enabled Inground Sprinkler System With Numerous Drip Lines For Easy Maintenance Of Your Potted Plants, 4 Gas Line Hookups For BBQ and Fire Features, This Gorgeous Home Features A Stunning Massive Renovated Kitchen W/12' Island, Quartzite Counter Top & Breakfast Bar, Built In Appliances, Stainless Wall Oven, 2nd Convection Wall Oven / Microwave, Counter Depth Fridge W/Panel, Dishwasher, Loads Of Drawers, Marble Backsplash, Separate Servery / Coffee Bar And A Formal Open Concept Dining Room, Main Floor Sunken Laundry Room With Backyard & Garage Access. Enjoy Movie Night In The Large Main Floor Family Room W/Stone Accent Wall Or Head Over For Some Down Time In The Beautiful Living Room W/Crown Moulding And Stunning Zen Like Backyard Views. There Is A Main Floor Office For Your Business Activities And A Large Secondary Office In The Basement If You Need A Quiet Space. Enjoy 4 Generous Bedrooms W/The Primary Bedroom Featuring A 4 Pc Ensuite, Walk In Closet And Hand Scraped Hardwood. This 3200 Sq Ft Above Grade Beauty Has A Long List Of Features Including Upgraded Baseboards & Trim, Hand Scraped Hardwood, Professionally Landscaped 2.19 Acre Yard, 3 Car Garage, 4 Bedrooms, 3 Baths, Pot Lights, Phantom Screens On 3 Exterior Doors, Upgraded Door Hardware, Owned Tankless Hot Water Tank, Water Softener, Reverse Osmosis & Water Filtration System, Heat Pump, Loads Of Parking......The List Goes On Please See Attached List Of Features. THIS HOME IS NOT TO BE MISSED!!! (id:55499)
Royal LePage Signature Realty
7 Michelle Drive
Barrie, Ontario
ROOM FOR THE WHOLE FAMILY IN A LOCATION YOU’LL LOVE - ENJOY THE BEST OF BARRIE LIVING! Welcome to a move-in ready gem in Barrie’s sought-after Painswick neighbourhood, offering an unbeatable location and features designed for everyday comfort and long-term potential. Enjoy easy access to green space with Shalom Park just a 5-minute walk away, and spend weekends golfing with Innisbrook Golf Course and National Pines Golf Club only 3 minutes from your doorstep. Daily essentials, shopping, dining, and quick access to Highway 400 are all close by along Mapleview Drive, while downtown Barrie’s waterfront, Centennial Beach, and lively entertainment district are just 15 minutes out. A timeless red brick exterior, bold black garage doors, and a striking arched window create standout curb appeal, while the unilock driveway and attached 2-car garage offer generous parking and convenient inside entry. The fully fenced yard and expansive back deck provide a private outdoor setting, perfect for relaxing or entertaining with ease. Inside, the open-concept main floor offers a warm and functional layout, highlighted by a natural gas fireplace and a spacious kitchen with extra pantry storage and a sliding glass door walkout to the backyard. The generous primary bedroom features a walk-in closet and private 4-piece ensuite, while three additional second-floor bedrooms provide plenty of space for the whole family. The fully finished lower level features a separate entrance and offers excellent in-law suite potential with its own kitchen, dining area, rec room, bedroom and full bathroom. With carpet-free flooring throughout, this thoughtfully maintained #HomeToStay is ready and waiting for you to make it your own. (id:55499)
RE/MAX Hallmark Peggy Hill Group Realty Brokerage
260 Wellington Street E
Wellington North (Mount Forest), Ontario
Welcome home! This adorable gem is ready for you. Perfect starter home, located in the quaint town of Mount Forest, this Victorian home was built in 1883, and is filled with character - wood trim, lots of windows, and super cozy! As you enter, a closed-in porch to the front door entrance has lots of room and LOTS of Sunshine! Hardwood flooring in most areas. Updated kitchen is a great space for cooking and entertaining! Updated cabinets, counters and with luxury vinyl flooring! There is also a back "ante room" off the kitchen with 2 pce bath, laundry room & door out to the back deck as well as a side porch off the kitchen with two closets and lots of room for coming in from outside! Formal living room with hardwood flooring, and a great size for entertaining! Formal dining room also has hardwood flooring! Wide wood baseboards and trim add to the character! Head upstairs to 3 good sized bedrooms with lots of character! Primary bedroom has dormer window and walk-in closet. Second bedroom has a 4 Pce ensuite. Third bedroom has walk-in access to the attic and lots of possibilities! Solar tube skylights allow some "inside sunshine" throughout the home! A fenced yard and large deck are out the back door with space inside for those muddy boots after gardening! Walk to downtown Mount Forest, restaurants, shops etc. Lots of shopping, community parks, Sports centers and Churches. Detached single car garage and a very long , private driveway for up to 4 cars. (id:55499)
Century 21 Millennium Inc.
397 Detlor Common
Burlington (Brant), Ontario
A Gorgeous Condo Alternative in Burlingtons Most Vibrant Neighbourhood!This beautifully updated 2-bedroom, 2.5-bathroom townhome with dual primary suites offers theperfect blend of space, style, and location. Situated in the heart of Downtown Burlington,youre just steps from trendy restaurants, boutique shops, festivals, and the waterfrontyettucked away enough to enjoy your own peaceful retreat.Unlike a typical condo, this home features more square footage, multiple private outdoor spacesincluding two balconies and a large exclusive-use terrace with a BBQ hookupperfect forentertaining or relaxing under the stars. The open-concept layout boasts elegant upgradesthroughout, a walk-in closet, and one covered parking space.Enjoy the best of both worlds: vibrant city living with the comfort and space of a true home. (id:55499)
Royal LePage Real Estate Services Ltd.
24 Vespahills Crescent
Brampton (Bram East), Ontario
This very well-cared-for home is a true owners pride, and you wont want to miss it. The 60x125-foot walkout picturesque Ravine lot is truly a one-of-a-kind and a rare find in the city. Host your parties outdoors on large main floor wooden deck or a wooden patio from the walkout basement. Separate entrance to the partially finished basement with a full bathroom, a wet bar and living area. The stamped concrete driveway compliments the gorgeous stone/stucco front elevation. Updated 24x24 tiles lead from the foyer all the way into the kitchen and BF areas, sunken family room and master bedroom, open to above living room, walk out balcony and the list goes on and on. A huge 6 pc ensuite with separate his and her counters, a shower and a soaker's tub is a true retreat. Gleaming maple wood floor on main level and upper hallway. Laminate in bedrooms except master bedroom. 9 feet Ceiling on main level. Huge kitchen with an island, servery and a walk-in pantry. Main floor den. Full 2nd ensuite with its own bathroom and a walk/in closet. 3rd and 4th bedrooms share a full bath. Hot water tank is owned. Furnace and HWT replaced in 2018. (id:55499)
RE/MAX Gold Realty Inc.
122 Steam Whistle Drive
Whitchurch-Stouffville (Stouffville), Ontario
Welcome To This Beautiful Detached 5 Bedroom Home Located In The Prestigious Neighborhood Of Stouffville. This Spacious Home Features 10Ft Ceiling On Main & 9Ft Ceiling On Second, Open Concept Layout With Tons Of Natural Light, Spacious Bedrooms, Spacious Living/Dining Area, Custom Kitchen With Top End Appliances, Custom Backsplash, Hardwood throughout Main, Pot lights Throughout Main, Office Room Ideal For Kids Play Space or Work, Zebra Blinds, EV outlet for Electric Vehicles, 150K in Upgrades and much more! Family Friendly Neighborhood Close To Top Rated Schools, Parks, Trails, Main St Stouffville, Amenities, Grocery Stores and Transportation! The Ideal Location For Growing Families. (id:55499)
RE/MAX Ace Realty Inc.
8 Madeleine Street
Kitchener, Ontario
Welcome To This Beautifully Renovated, Move-In-Ready Townhome Nestled In The Heart Of Kitchener! Boasting 3+1 Bedrooms And 4 Stylishly Updated Bathrooms, This Home Offers A Spacious And Functional Layout Perfect For Families Or Professionals. Step Inside To Find An Open-Concept Main Floor With Modern Vinyl Flooring And Pot Lights Throughout. The Renovated Kitchen Features Upgraded Cabinetry, Sleek Quartz Countertops, And Stainless Steel Appliances, Flowing Effortlessly Into The Bright Living And Dining Area Complete With Walk-Out Access To A Scenic Backyard Retreat. All Four Bathrooms Have Been Thoughtfully Redesigned With Chic Finishes, Large Porcelain Tiles, And Glass-Enclosed Showers, Offering A Spa-Like Feel. The Spacious Primary Bedroom Includes A Walk-In Closet And A Renovated 3-Piece Ensuite, While Two Additional Bedrooms Provide Generous Space, Large Windows, And Ample Closet Storage. Upgrades Continue With New Stairs, Elegant Rod Iron Pickets, And Railings. The Finished Basement With Full Bath Adds Versatility With A Bonus Rec Room Or Additional Living Space. Outside, A Large Extended Driveway Offers Ample Parking & Oasis Backyard Perfect To Entertain Family & Friends. Situated In A Prime Kitchener Location Close To Schools, Shopping, Parks, Highways, And MoreThis Turnkey Gem Checks All The Boxes! (id:55499)
Royal LePage Premium One Realty
173405 County Road 25
East Luther Grand Valley, Ontario
**Public Open House Sun, Apr 27th, 1-3pm**Welcome to 173405 County Road 25, a meticulously maintained residence nestled on Grand Valley's outskirts, offering serene country living with convenient proximity to town amenities. This spacious home features 3+1 bedrooms and 3 bathrooms within a thoughtfully designed layout that perfectly balances comfort and functionality. The main floor features a bright, open concept design that effortlessly connects the kitchen, dining area, and living room - perfect for family living and entertaining. Walk out from the kitchen to a raised deck that overlooks a private backyard oasis. The living room is anchored by a electric fireplace, creating a warm and inviting focal point. Beautiful hardwood flooring throughout adds a touch of timeless charm. Upstairs, generous-sized bedrooms provide ample space for the whole family, including a primary suite complete with a large walk-in closet. The fully finished lower level with above-grade windows extends your living space with a large rec room that walks out to a patio, a fourth bedroom, and a 3 piece bathroom offering an ideal setup for guests or extended family. Outside, discover beautifully landscaped grounds featuring distinctive armour stone steps leading to a lower patio. Explore the tranquil greenspace beyond the backyard, providing a peaceful retreat just steps from your door. With an attached 1.5 car garage, move-in ready interior, and picturesque surroundings, this property is the perfect place to enjoy the best of rural living with the convenience of being close to town. (id:55499)
Royal LePage Rcr Realty
914 Sobeski Avenue
Woodstock (Woodstock - North), Ontario
Investor's Gem & First-Time Buyer's Dream!! 914 Sobeski Ave., Woodstock East Facing with Balcony - Stylish Turnkey Treasure 4 Bedroom end Unit Townhome, 2355 Sq. Ft (MPAC) Built 2022 Nested in a quiet, sought after neighbourhood near Pittock Conservation Area, this home offers serene living with urban convenience just minutes away. Close to city for all services yet peace, comfort and elegance of a neighbourhood an ideal place to call home. Why Rent When you can Own - Rent Out and Cash Flow! This modern, garage - only linked end unit townhome is your opportunity to step into the real estate market with confidence. Whether you're a sabby investor eyeing strong rental income potential, or a first time buyer tired of bidding wars and fixer-uppers - 914 Sobeski is the smart move. PROPERTY HIGHLIGHTS: Rare End Unit = More Privacy, More Light, More Yard. 4 Bedrooms & 2.5 Bathrooms - Spacious Layout perfect for tenants or families. Open Concept Main Floor with 9 ft ceilings and abundant natural light. Upper level laundry = Total Convenience. Custom Zebra Blinds Main and Top Level. Chef Inspired Kitchen with island, servery & stainless steel appliances. Spacious Side & Backyard - ideal for kids, pets or BBQs (GAS LINE ALREADY INSTALLED) Attached Garage with door to mud room + driveway parking. LOCATION PERKS: Steps from plaza, parks and trails. Minutes to Highways 401 & 403 easy commute to London, Kitchener, GTA. Near Pittock Conservation Area - Ideal mix of nature & city life. INVESTOR INSIGHTS: Still under Tarion Warranty. High Demand neighbourhood with strong rental potential. Low maintenance, modern build = peace of mind + better ROI. 200 Amp Electrical Panel, Potential for In Law Suite or Basement. Whether you're building your investment portfolio or buying your very first home, 914 Sobeski Ave delivers unmatched value, lifestyle and future upside. (id:55499)
RE/MAX Realty Services Inc.
660 Main Street
Woodstock (Woodstock - South), Ontario
Approximately 1.25 acres Industrial land available for development to suit your specific industrial needs. The property is suitable for a wide range of Industrial applications, making it a versatile investment opportunity. M4 Zoning permits include Motor vehicle Dealership, service shop, parking, Public Garage, Bus storage facility, contractor's yard, fabricating Plant, machine shop, distribution, warehousing, manufacturing plant and much more. The property is making it an excellent opportunity for investors or business owners looking to expand. Services at property line. Buyer or Buyer's agent to verify all information. Sellers are Rrea. (id:55499)
Coldwell Banker Sun Realty
338 Buckthorn Drive
Kingston (City Northwest), Ontario
Brand new from Cara Co. The Stanley is an executive semi-detached home offering 2,160 sq/ft of finished living space with 4 bedrooms and 3.5 bathrooms, situated on a premium lot backing onto a proposed future school. This open-concept design features a ceramic tile foyer, laminate plank flooring, and 9ft ceilings on the main floor. The kitchen includes quartz countertops, a centre island with an extended breakfast bar, pot lighting, built-in stainless steel microwave, and a large walk-in pantry. The spacious living room offers pot lights, a cozy corner gas fireplace, and patio doors leading to the rear yard. Upstairs, youll find 3 generously sized bedrooms including a primary suite with a walk-in closet and a 4-piece ensuite. Additional features include a main floor laundry/mudroom, central air, garage door opener, high-efficiency furnace, HRV, and a fully finished basement with a large rec room, a fourth bedroom, and a 3-piece bathroomideal for guests or extended family. Located in the desirable Woodhaven community, just steps to parks, future schools, and all west-end amenities, this home is move-in ready and perfectly designed for modern living. (id:55499)
RE/MAX Community Realty Inc.
38 Cole Crescent
Niagara-On-The-Lake (Glendale), Ontario
Charming Detached Bungalow in Glendale, Niagara-on-the-Lake! Welcome to this beautifully maintained detached brick bungalow in the desirable Glendale neighbourhood of Niagara-on-the-Lake. Offering a total of 2,104 finished sq. ft., this bright home boasts 4 bedrooms (2 upstairs, 2 downstairs) and 3 full bathrooms, including a main-floor primary suite with a luxurious soaker tub and stained-glass window in the ensuite. The formal dining room provides elegance and ambience, perfect for hosting dinner parties or family meals. The main floor home office allows for a private workspace, with the potential to be turned into a third bedroom on the main floor. The inviting living area features high vaulted ceilings and plenty of natural light streaming through large windows. The kitchen seamlessly connects to the dining and living spaces, making it perfect for entertaining. The finished basement offers two additional bedrooms and huge finished space with plenty of potential, such as a home office, gym, or media room. This home also features a high-end water filtration system. Outside, the fenced backyard provide space for outdoor enjoyment. Located just minutes from the QEW, Outlet Collection at Niagara, wineries, trails, and much more, this home combines comfort, style, and an unbeatable location. (id:55499)
Right At Home Realty

