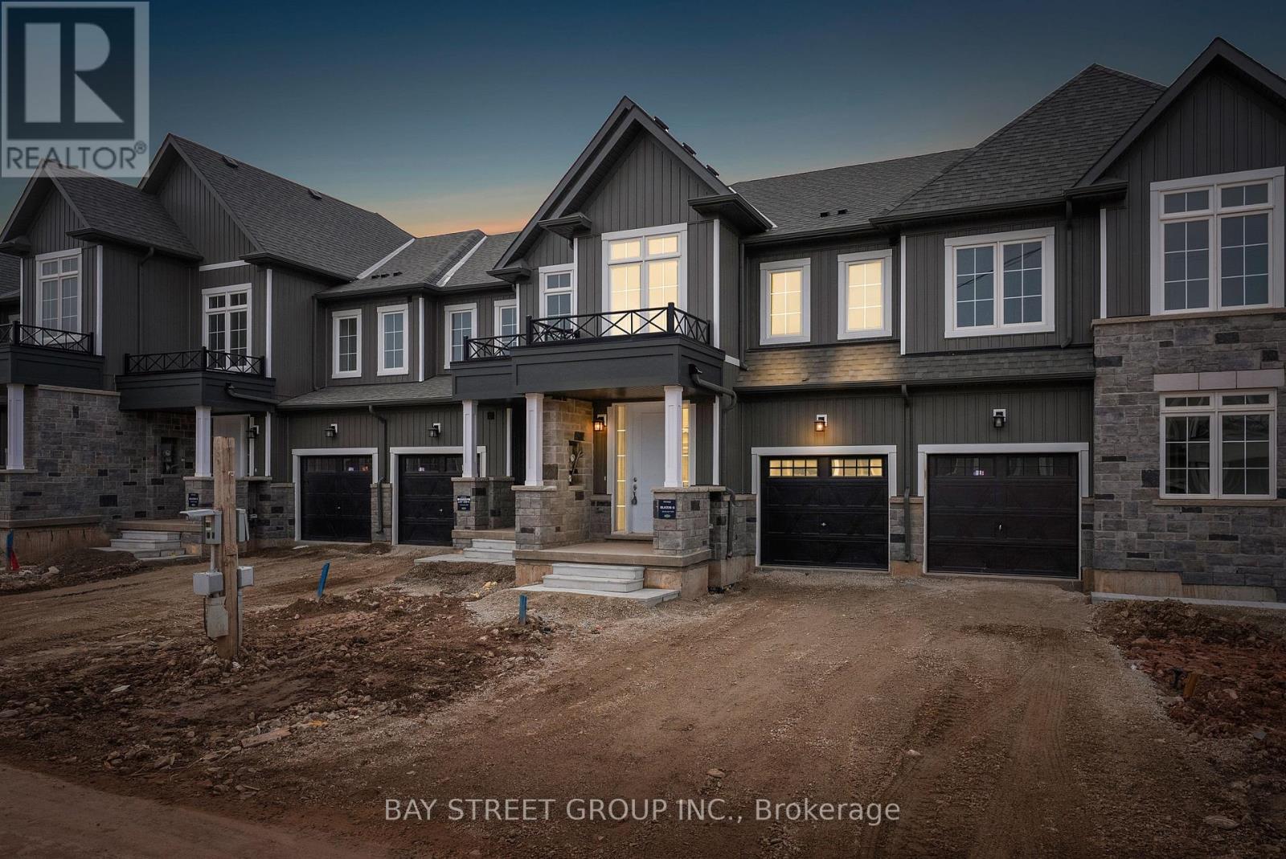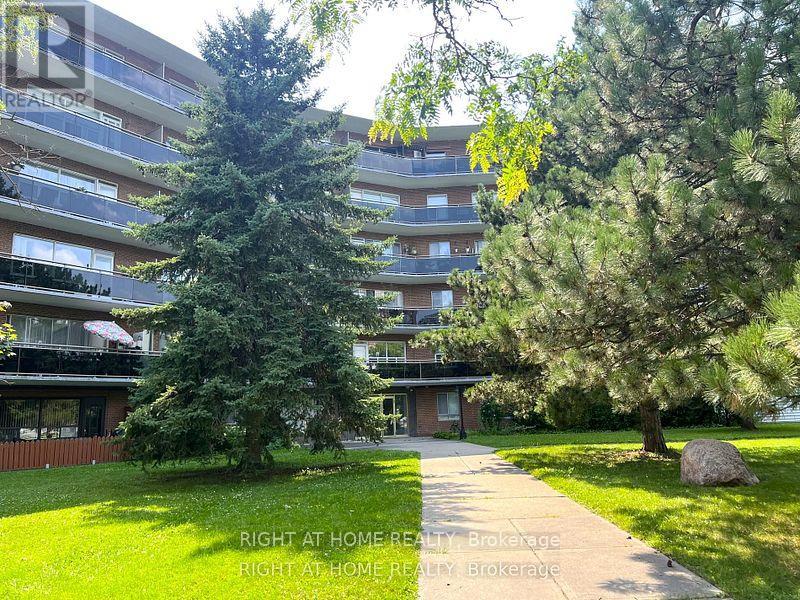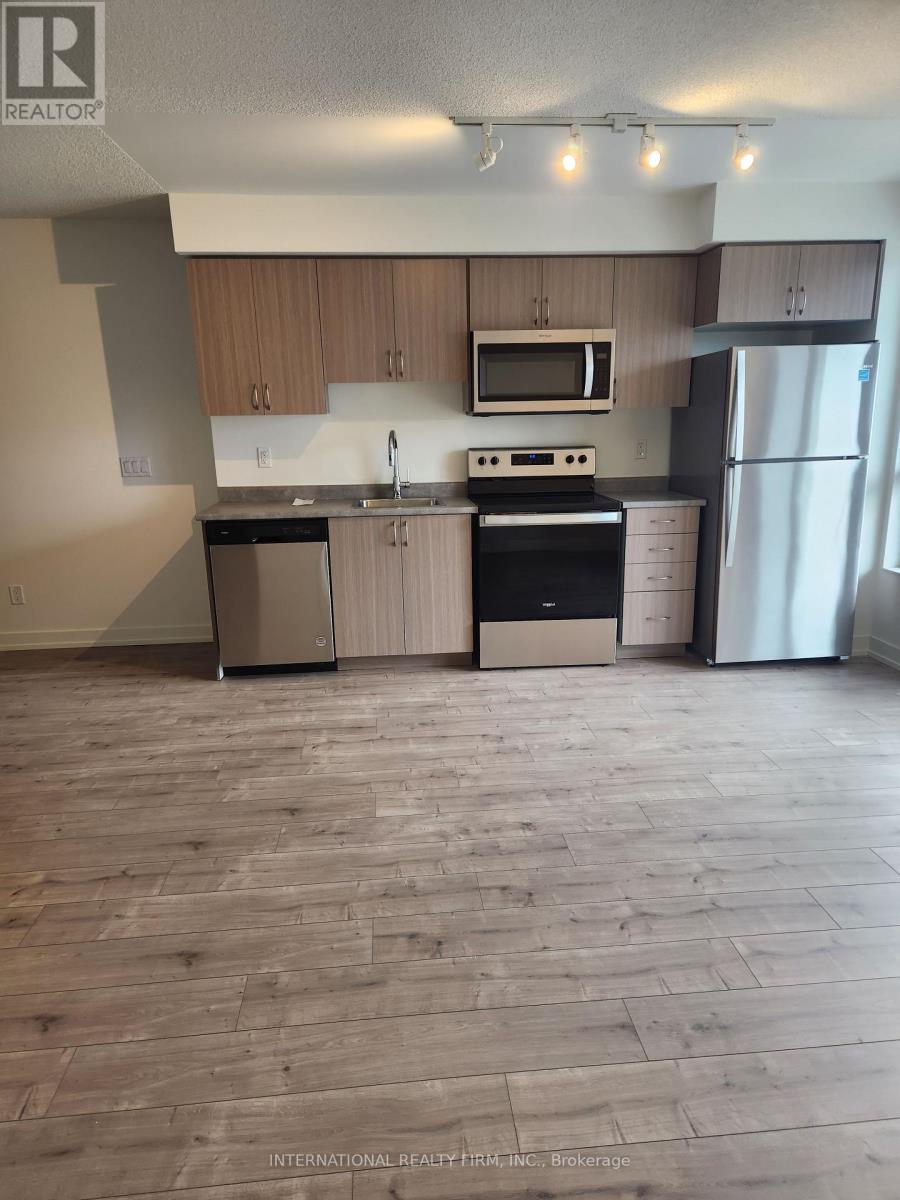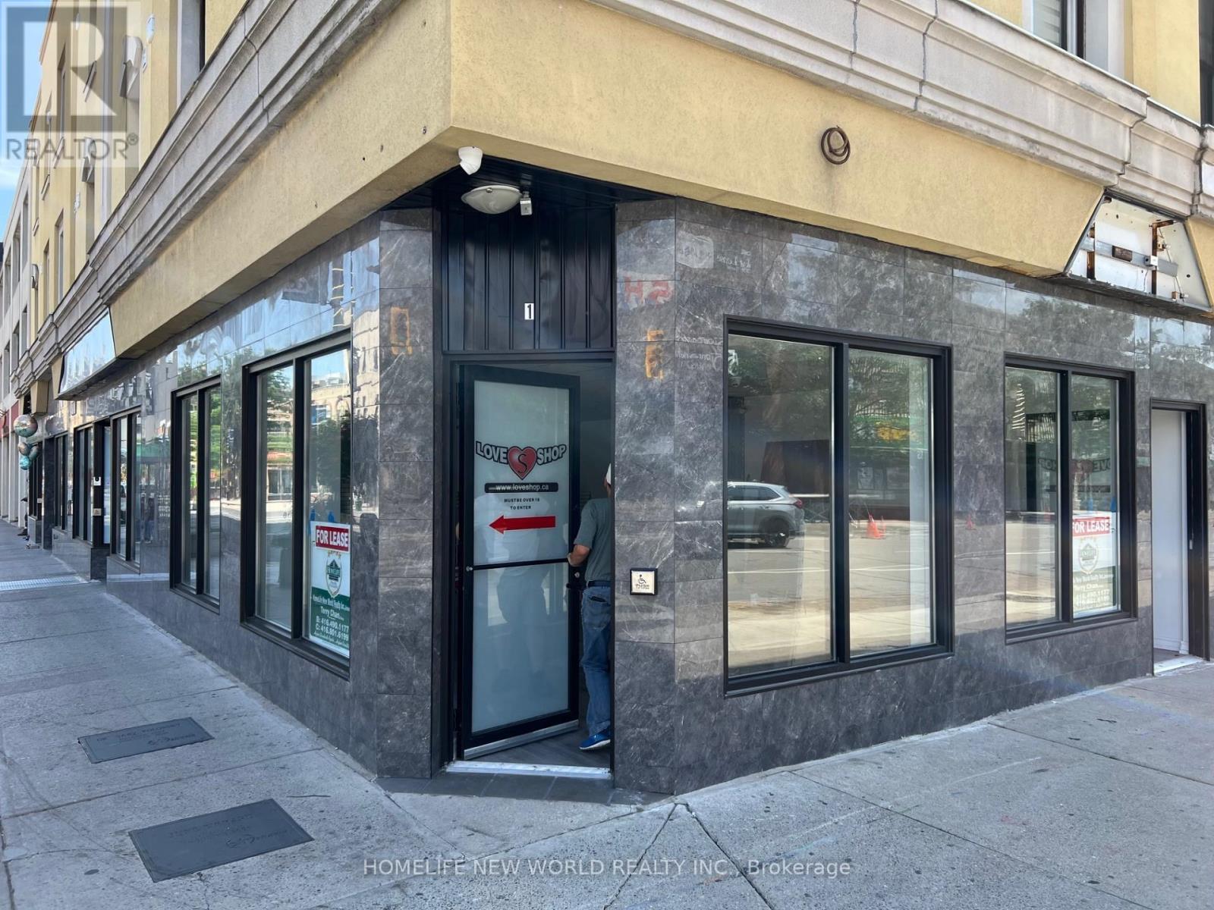108 Molozzi Street
Erin, Ontario
***Steal The Deal*** Brand new Completely Freehold Townhouse, 2-Storey Traditional House with a backyard. The house features open concept living/family area with a beautiful kitchen with extended breakfast bar. Nestled in the peaceful and picturesque town of Erin, this lovely home offers the perfect escape from the hustle and bustle of city life. Ideal for first-time homebuyers, this property is situated in a quiet, calm neighborhood where you can truly unwind and enjoy the beauty of nature. Enjoy ample space with 3 generously sized bedrooms, perfect for family living. The high ceilings throughout the home enhance the sense of openness and comfort. Unfinished basement is ideal space to create your own, whether it's a kids' playroom, home gym, or extra storage the possibilities are endless! This home is perfect for those looking for a peaceful, bright, and spacious retreat in a quiet neighborhood. (id:55499)
Bay Street Group Inc.
109 Penrose Street
Sarnia, Ontario
This custom-built home is more than just a place to live it's a lifestyle, comes with a new home TARION warranty. Don't miss the opportunity to own this exceptional property.Featuring modern living with a spacious 2,040 sq. ft. open-concept design, high ceilings, and large windows, this home is filled with natural light. The chefs kitchens boast stainless steel appliances, custom cabinetry, quartz countertops, and waterproof floors. Designed for energy efficiency, it includes top-tier insulation, energy-efficient windows, HVAC, HRV, DWHR, and a tankless water heater for ultimate comfort and reduced utility costs.The secondary dwelling offers excellent income potential. Home features, Six bedrooms, Four bathrooms, Two furnaces, Ten appliances, and ample parking. Motivated Seller! Offers are welcome anytime. *Buyer may be eligible to claim the Ontario new housing rebate up to the applicable maximum of $24,000, as long as all of the other CRA conditions for claiming the rebate are met.(For Rebate Consult your CPA) (id:55499)
Future Group Realty Services Ltd.
31 - 3635 Southbridge Avenue
London, Ontario
Welcome to this beautifully designed 1771sqft 3-bedroom, 2.5-bathroom, 2-story townhouse, where modern elegance blends with everyday comfort. The open-concept main floor, featuring 9' ceilings, creates an inviting and spacious environment ideal for family gatherings and relaxation. Upstairs, enjoy 8' ceilings for a cozy feel with three generously sized bedrooms and two additional bathrooms. The master bedroom boasts a large walk-in closet and a 4-piece ensuite. The kitchen has sleek quartz countertops, soft-close designer cabinets, a stainless steel range hood, and premium finishes. Central air conditioning ensures year-round comfort. High-quality flooring throughout elevates the refined ambiance, making this home a perfect balance of style and practicality. This vacant unit, with a low $150/month maintenance fee, offers the privacy of home ownership along with easy maintenance. Whether you're a growing family or a savvy investor, this home delivers a blend of functionality and modern design. The unfinished basement provides endless potential, and the home is move-in ready, showing like new. This is one of the few units that has a lookout basement design. It is close to many amenities, such as local transit, commercial retail plazas, parks, restaurants, schools and highways. Flexible closing options are available, so don't miss out, make this beautiful property your new home today! Welcome Home! (id:55499)
Century 21 People's Choice Realty Inc.
2609 - 5 Valhalla Inn Road
Toronto (Islington-City Centre West), Ontario
This stunning 1-bedroom condo offers the perfect blend of modern luxury and resort-style living. Step inside this high floor unit with expansive, unobstructed northwest views to discover premium upgrades throughout. New engineered wood flooring, trim, and paint were updated throughout the suite in the spring of 2024 (almost brand new!). There is alot to appreciate here: From the sleek, higher-end finishes to the thoughtfully designed open-concept layout. The gourmet kitchen features an upgraded oversized island (not standard) stainless steel appliances, and lots of cabinetry. The kitchen is an ideal space for cooking and entertaining. The living area is flooded with natural light and has a walk out to a private balcony! The bedroom provides a peaceful retreat with a double closet and floor to ceiling windows. Another big highlight of this condo is the access to resort-style amenities. Relax and unwind by the pool or enjoy a workout in the fully-equipped fitness center. With secure parking, concierge services, and easy access to nearby shops, dining, and entertainment, this condo offers the ultimate in convenience and luxury living. (id:55499)
Royal Heritage Realty Ltd.
603 - 346 The West Mall
Toronto (Etobicoke West Mall), Ontario
Welcome To This Inviting Bright And Spacious Apartment In Bloordale Village. Very Well-maintained Building With Recent Improvements Conveniently Located Close To TTC, HWY's, Shopping, Airport, Downtown Toronto, Parks And School. Lovely Unit With Newer Modern Kitchen, Large Open Concept Dining And Living With Walk Out To Huge Balcony With Unobstructed West View, Ensuit Laundry, Huge Bedroom With Big Separate Den With Window, Wall A/C Unit. Newer Windows With Build-In Roller Blinds. Property Taxes, Water And Heat Included In Very Low Maintenance Fee. Ready To Move In Condition, Just Bring Your Love And Enjoy Your Affordable Living In Desired Location In The Heart Of Etobicoke! (id:55499)
Right At Home Realty
44 - 5536 Montevideo Road
Mississauga (Meadowvale), Ontario
Great Opportunity to Rent! Spacious Bright & Beautiful 4 + 1 Bedroom Townhouse In High Demand Area of Meadowvale! 4 Spacious Bedrooms - 3 on Upper Level and 2 Situated on the Main Floor; Could be Potentially Used as Home-Office Space. Finished Basement w/ 3pc Washroom. Recently Renovated! Water Included. Prime Location Of Meadowvale: Walking Distance To Highly Rated Public School, Upgraded Community Center, Lake Aquitaine Park, Transit & Go Station, Hospital And Malls. Visitor Parking & Park Across The Street! (id:55499)
RE/MAX Escarpment Realty Inc.
9 - 10 Wilby Crescent
Toronto (Weston), Ontario
"The Humber" Condominium. Beautiful Newer Building! A Spectacular 2 Bed/2 bath 816 Sq.Ft. Suite with a Spacious Balcony. Steps To Weston Go Station, 401, 400 & 427. 15 Min. To Union, 12 Min. To Pearson Via Up Express. Future Eglinton LRT! St. Denis station. GO Station. Close To Shops, Parks, River Trails And Bicycle Paths. Vacant possession at closing. **EXTRAS** SS stove, SS Fridge, SS Microwave, Washer/Dryer. The seller will pay the condo fee for 12 months from the closing date onwards. (id:55499)
International Realty Firm
26 Tara Crescent
Markham (Cedarwood), Ontario
Priced To Sell ! Elegantly appointed 3-bedroom semi-detached home in the sought-after Cedarwood neighborhood, offering a perfect blend of comfort and convenience. Ideally located within walking distance of No Frills, Canadian Tire, Home Depot, Staples, and Food Basics, as well as top-rated public schools. Nature enthusiasts will appreciate the proximity to the Rouge River Conservation Area, while commuters enjoy easy access to both TTC and Markham Transit. With its well-maintained surroundings and welcoming community, 26 Tara Crescent is a place you'll love to call home. Roof (2018) Heat Pump (2023), Furnace (2023) , Washer/Dryer (2022), Interlock Driveway (2024) Hot Water Tank Owned. (id:55499)
First Class Realty Inc.
Upper - 20 Manorglen Crescent
Toronto (Agincourt South-Malvern West), Ontario
Welcome to 20 Manorglen Crescent, a charming 3-bedroom, 1.5-bathroom backsplit home in Scarborough's Agincourt South-Malvern West neighborhood. This residence offers bright, spacious living areas and a private backyard, perfect for relaxation. With two dedicated parking spots and proximity to public transit just a 2-minute walk to the nearest stop and 14 minutes to Agincourt GO, commuting is effortless. Families will appreciate the nearby top-rated schools: C.D. Farquharson Junior Public School, Sir Alexander Mackenzie Senior Public School, and Agincourt Collegiate Institute. Enjoy outdoor activities at McDairmid Woods Park and Garden Avenue Parkette, both within walking distance. Grocery shopping is convenient, with multiple stores just a 5-minute drive away. Costco is approximately a 10-minute drive from the residence. Scarborough Town Centre, a major shopping and entertainment hub, is approximately 4 km away, offering a variety of retail stores, restaurants, and a cinema. Experience the perfect blend of comfort and convenience in this delightful home. (id:55499)
Exp Realty
49 Amsterdam Avenue
Toronto (O'connor-Parkview), Ontario
Bright And Spacious Family Home In High Demand Topham Park. Professionally Landscaped Front And Backyard. Original Red Brick Exterior But Beautifully Renovated Throughout. Brand New Electrical And Plumbing. All New Kitchen With High-End Appliances. All Of The Old Plaster Walls Replaced With New Drywall And Insulation Added To Make The House Energy Efficient. Two Generous Size Bedrooms On The Second Floor With Option Of Third Bedroom On The Main Floor If Not Used As A Family Room. Basement Nicely Finished With Separate Entrance and a bedroom. Long Private Drive Can Easily Fit Four Cars Plus A Detached Garage. (id:55499)
Right At Home Realty
1 Simcoe Street S
Oshawa (Donevan), Ontario
CORNER UNIT!!! Prime location in the city of Oshawa Simcoe St S & King St E w/high traffic volume and walk score! Great exposure fronting on Simcoe St S & King St E! Brand new renovation w/new heating and cooling system, & Brand new Handicaps washroom! Basement space for extra storage! Good for many retail uses, including restaurant! Good frontage of 30 feet on both street, and good size of 1,500 square feet! Ceiling height of 9 feet 9 inches! **EXTRAS** Minimum lease term: 3 years ****** Unit can be divided into smaller unit as per request ****** For food establishment use 2,500 square foot along King St E ****** (id:55499)
Homelife New World Realty Inc.
3909 - 501 Yonge Street
Toronto (Church-Yonge Corridor), Ontario
Iconic Teahouse Condo Throughout. Minutes Walk To Uft/Ryerson/Hospital/Yonge-Dundas Square/Ymca/Restaurant/Stores, Wellesley Subway, Great Amenities. 24 Hr Concierge/Security Service. Visitor Parking.Breathtaking City Southeast View. Modern Concept Kitchen Design. Laminate Floor Brand New 2 Bedroom W 2 Balconies, 2 Bath, 1 Parking. (id:55499)
Aimhome Realty Inc.












