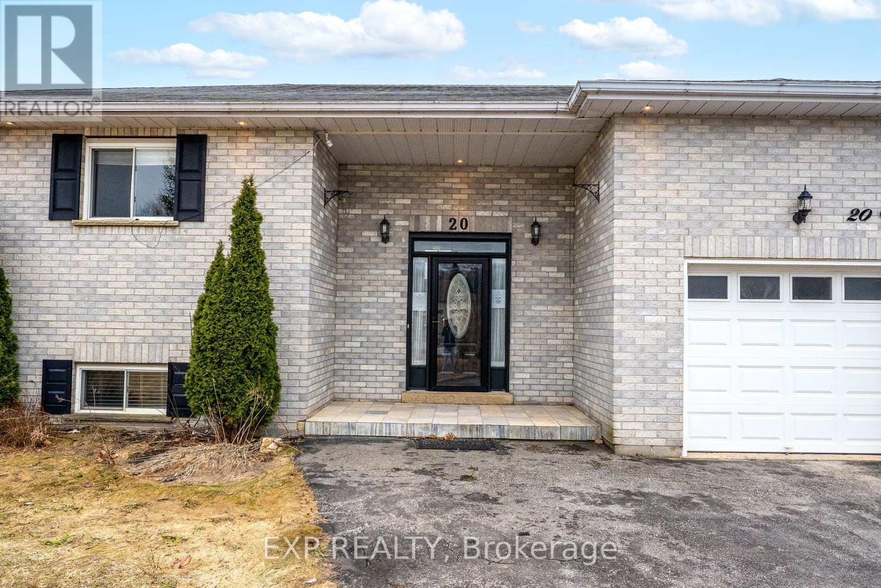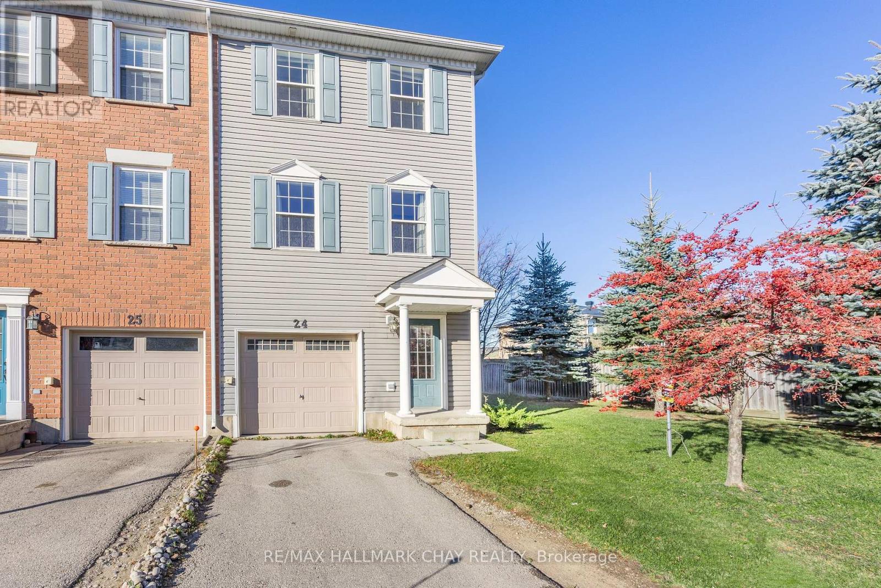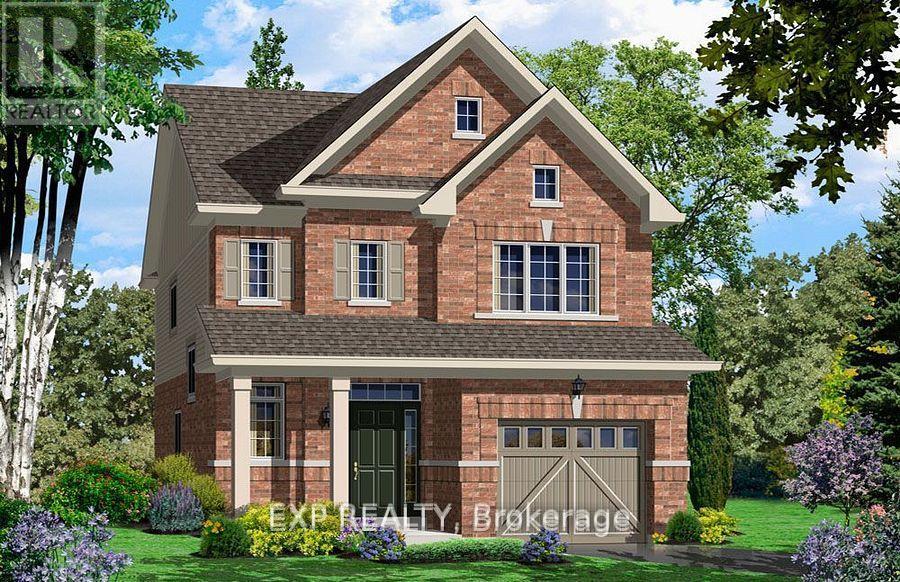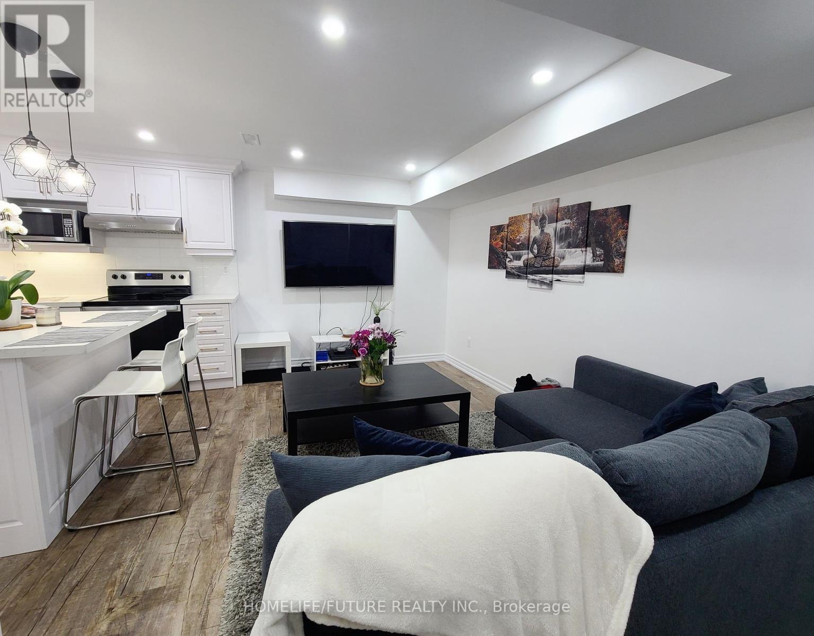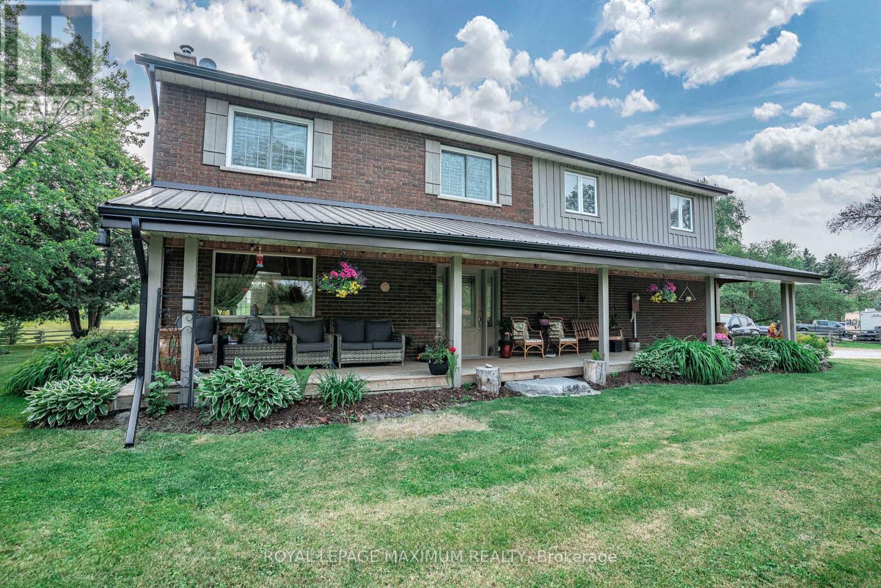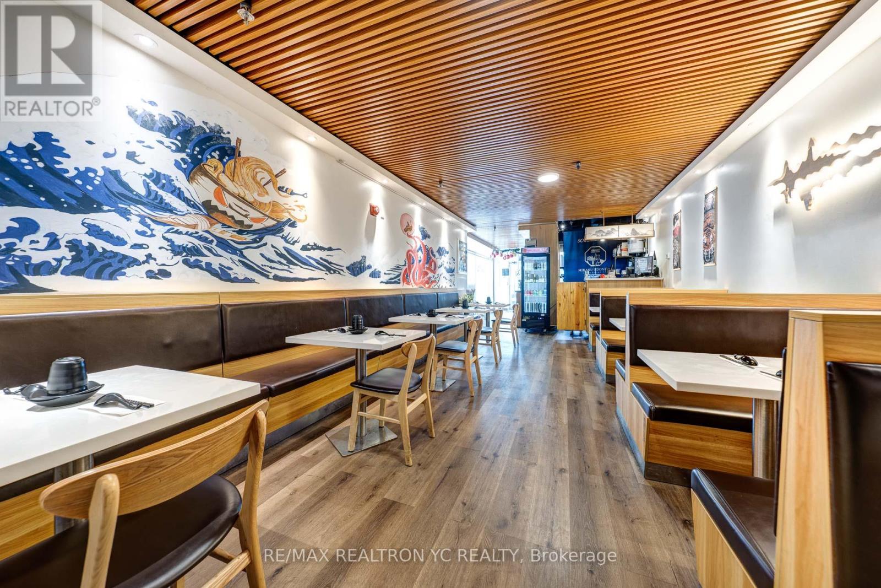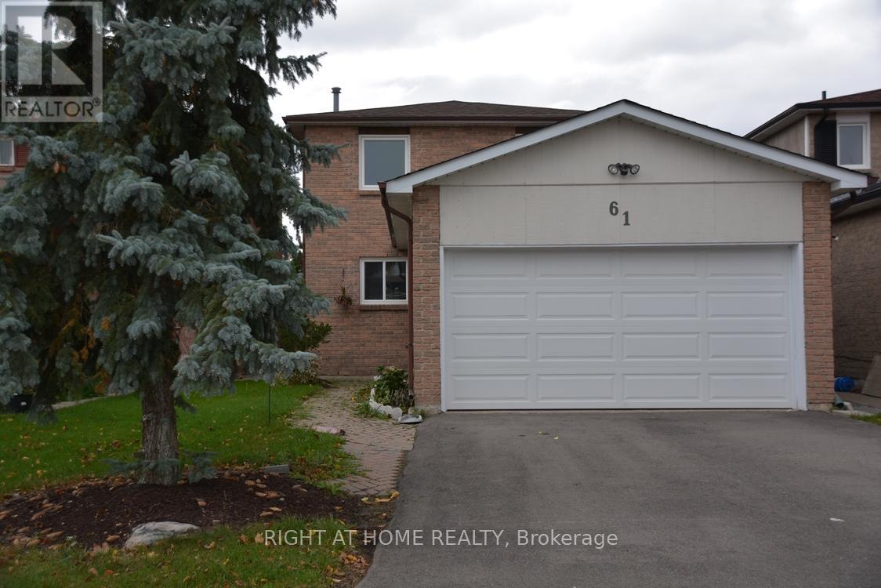2 - 1175 Dovercourt Road
Toronto (Dovercourt-Wallace Emerson-Junction), Ontario
Stylish 3-Bed, 2-Bath Unit with Luxe Finishes! This thoughtfully designed home features a spacious master suite with ensuite bath, in-suite laundry, sleek stainless-steel appliances, and a stunning quartz countertop in the open-concept kitchen/living area. Enjoy exclusive access to a large backyard, secure bike storage, and a dedicated parking spot. Perfectly located on a vibrant, iconic street step from the buzzing Geary Avenue revitalization, Davenport bike corridor, and a short stroll to Bloor. Convenient access to TTC, trendy restaurants, and boutique shops urban living at its finest! **EXTRAS** NONE (id:55499)
Exp Realty
20 Wasaga Sands Drive
Wasaga Beach, Ontario
Stunning 6-Bedroom Home in a Prime Wasaga Beach Location! Nestled in one of the most desirable areas of Wasaga Beach, this spacious 6-bedroom, 3-bathroom home offers the perfect combination of comfort and style. The open concept design boasts gleaming hardwood floors throughout, creating a warm and inviting atmosphere. Enjoy the fully finished basement, complete with a bar perfect for entertaining or relaxing with family and friends. The large backyard features a walk-out deck and an above-ground pool, providing your own private oasis. Recent Updates: Kitchen (2023), Basement Washroom (2023), This home is move-in ready and offers all the space and amenities you need for modern living in one of the most sought-after communities. (id:55499)
Exp Realty
24 - 91 Coughlin Road
Barrie (Holly), Ontario
Welcome to 91 Coughlin Rd, Unit 24, nestled in Barries vibrant Holly neighborhood! This spacious 3-storey end-unit townhouse offers a fantastic investment opportunity, combining generous living space with a prime location close to all essential amenities. With 3 sizeable bedrooms and 2.5 bathrooms, the home features an open-concept second floor with a bright eat-in kitchen, a cozy breakfast area that opens onto a large deck, and a roomy great room perfect for relaxing or entertaining. The third level, youll find three well-proportioned bedrooms, two full bathrooms, and a convenient laundry closet. The main level provides direct garage access and a walk-out to the backyard. While this property is in need of some TLC, it holds great potential and is ideally located near public transit, shopping, and dining. Don't miss out this property is being sold "as is" and could be the perfect investment! (id:55499)
RE/MAX Hallmark Chay Realty
401 - 140 Cedar Island Road
Orillia, Ontario
Enjoy penthouse living at its finest in this stunning 2-bedroom plus den, 3-bathroom condo, nestled in Orillias sought-after Elgin Bay Club. Designed with retirees, downsizers, and working professionals in mind, this residence offers modern interiors, breathtaking views, and unparalleled access to nature and city amenities. As you step into the open-concept living space, you are greeted by abundant natural light pouring through expansive windows, new flooring throughout the living/dining/kitchen areas and freshly painted which contributes to this expansive, easy living space. The living room features a cozy gas fireplace and transitions seamlessly into the dining area, which is ideal for entertaining. Step out onto the private balcony to take in the stunning views of the Port of Orillia. The spacious eat-in kitchen is immaculate, with under-cabinet lighting, ample cupboard storage, and a walk-in pantry that keeps everything within easy reach. The primary bedroom offers generous space, complete with a large walk-in closet and a luxurious 4-piece ensuite featuring a separate glass shower and jacuzzi tub. For added convenience, the unit includes a den perfect for home office or extra storage along with in-suite laundry. Upstairs, the open-concept loft provides a versatile space for entertaining, leading to a large exclusive rooftop terrace with panoramic views of Lake Couchiching. Beyond the home, Elgin Bay Club boasts exceptional amenities, including a party room, rooftop deck, underground parking, visitor parking lot, and direct waterfront access with included boat slip and storage for canoes or kayaks. Located steps from Couchiching Beach Park, the Lightfoot Trail, and downtown Orillia, this location strikes the perfect balance between charm and convenience. (id:55499)
RE/MAX Right Move
Lot 15e Phase E, Sutton W
Georgina (Sutton & Jackson's Point), Ontario
ASSIGNMENT SALE!!! Discover The Simcoe 2 Elev. A, a stunning 3-bedroom, 2-3-bathroom single-family home with 1,705 sq. ft. of living space in the prestigious Cedar Ridge - Phase C community in Georgina. This detached, brand-new home is loaded with upgrades, including an elegant electric fireplace, upgraded lighting throughout, oak stairs, and a garage door opener. The open-concept design offers a seamless flow between the living, dining, and kitchen areas, perfect for family living and entertaining. High-end finishes, premium flooring, and quality cabinetry make this home a true standout. Located in a desirable area with easy access to parks, schools, and amenities, this home offers comfort and convenience. Don't miss out on this incredible opportunity! Closing Btw March-May 2025 (id:55499)
Exp Realty
79 Allure Street
Newmarket (Woodland Hill), Ontario
Welcome to 79 Allure St, Newmarket! Nestled in one of the most sought-after neighborhoods, this stunning freehold corner unit townhome offers a perfect blend of style and convenience. With 3+1 bedrooms and 3 bathrooms, this spacious, sun-filled home boasts an open-concept layout ideal for modern living. The elegant living and dining areas feature stunning hardwood floors, creating an inviting atmosphere for entertaining. The gourmet kitchen is equipped with stainless steel appliances, a large breakfast bar, and a walkout to a lovely balcony. The upper level is home to a luxurious primary suite with a 4-piece ensuite and a walk-in closet, plus two generously-sized additional bedrooms. The ground level features a versatile den that can easily be used as a bedroom, home office, or guest suite. Enjoy the convenience of two beautiful balconies, offering plenty of outdoor space. This prime location is just a short walk to Upper Canada Mall, schools, parks, transit options, and Hwy 404, making it perfect for families and commuters alike. Don't miss out on this incredible opportunity to own a freehold townhome in one of Newmarket's most desirable areas! (id:55499)
Century 21 Atria Realty Inc.
Bsmt - 27 Edgehill Avenue
Whitchurch-Stouffville (Stouffville), Ontario
Location ! This Beautiful Unit Features 2 Spacious Bedrooms & THREE Washrooms...Highlights:* 2 Bedrooms & 3 Bathrooms Perfect For Families Or Roommates.* Private Entrance Enjoy Your Own Space And Privacy. Prime Location:* Just 2 Minutes To The Bus Stop Great For Commuters.* Only 5 Minutes To Old Elm GO Station Convenient Train Access.* Lot Of Restaurants, Grocery And Highly Rated Schools. Extras:* (id:55499)
Homelife/future Realty Inc.
4372 Train Street
New Tecumseth, Ontario
Welcome To A Rare-Found Property: The Amazing Hobby Farm Youve Been Waiting For w/3006 Sq.Ft (As Per MPAC) Nestled On 4.27 Timeless Acres Of Luscious Land w/Great Potential For Future Development. Situated On A Quiet Residential Street In Sought-After New Tecumseth, Just Minutes Away From Alliston, And Within Close Proximity To Tottenham & Hwy 400. Boasting: Secondary Suite w/Separate Entrance, Exceptional Layout, 4 Bedrooms, 3 Baths w/Master Ensuite, Main Floor Kitchen Includes Stainless Steel Appliances, Hardwood Floors, Huge Family Room w/Vaulted Ceiling & Tons of Natural Light, Laundry Mudroom, Efficient Geothermal Heating & Cooling, Large Deck w/Hot Tub, Covered Porch, House Roof & Eavestrough (2022), Luscious Gardens, Large Pond & So Much More. Massive Barn Includes 2.5 Car Parking, Hydro, Water, 4 Stalls, Ample Hay Loft (2nd Floor) & 4 Paddocks. (id:55499)
Royal LePage Maximum Realty
10 - 360 Highway 7 E
Richmond Hill (Doncrest), Ontario
This is a rare opportunity to acquire a prime restaurant unit that housed one of Markhamsmost successful udon bar! With a proven track record of high customer traffic and strongsales, this space is perfect for a new owner looking to continue its success with their ownconcept! The current thriving business has built a strong reputation for serving authenticJapanese Udon, attracting a loyal customer base and excellent online reviews. Located in aprime area with high foot traffic, the restaurant benefits from a steady flow of dinersseeking quality Japanese cuisine. The fully equipped kitchen and modern interior create awelcoming atmosphere. With consistent sales from dine-in, takeout, and delivery services, thebusiness offers a stable and reliable revenue stream. The location, layout, and existing setuphave already created a winning formula, making it easier to launch and thrive. Now, its yourturn to bring your vision to life and build on the success that's already been established! (id:55499)
RE/MAX Realtron Yc Realty
61 Don Head Village Boulevard
Richmond Hill (North Richvale), Ontario
Welcome To This Beautiful & Bright Detached 3 Bedroom Home with Finished Basement Located In The Highly Sought-After Area Of North Richvale. This Home Has Been Recently Painted. New Floor in Main and Basement. An Open-Concept Layout. Conveniently Close To Schools, Parks, Public Transportation, And Shopping. (id:55499)
Right At Home Realty
3308 - 7895 Jane Street
Vaughan (Concord), Ontario
Welcome To This Stunning 2 Bed+ Den At The Famous Met Building In The Heart Of Woodbridge Centrally Located In The Vaughan Metropolitan Centre. Bright Floor-To-Ceiling Windows And A Large Balcony. Enjoy A Functional Floorplan While Being Soaked In Sunlight! Close To Schools, Parks, Vaughan Mills, Canada's Wonderland, And Just Minutes Drive To Hwy 400 & 407. Vacant, Ready To Move In! Act Fast. (id:55499)
RE/MAX Hallmark Shaheen & Company
49 Conductor Avenue
Whitchurch-Stouffville (Stouffville), Ontario
Fully Renovated! No Sidewalk + 6 Car Parking + Chef Inspired Custom Kitchen + 9ft On Main & 2nd Floor + 2 Primary Bedrooms + Fieldgate Built Home (2022) + Main Floor Separate Office Room + Smooth Ceiling Throughout + Side Entrance For Potential Basement Unit + Seamless Upgraded 7.5 Wide Hardwood Throughout & 7.5 Baseboard + 2nd Floor Laundry Room + Much More Upgrades Throughout the House! One Of The Most Immaculate Home On The Market. Right In Stouffville With All The Upgrades You Need. Over 3000sqft, Bright With Ton Of Natural Light. Double Door Entry To An Open Area With 24x24 Tiles With Double Door Closet For Your Jackets & Shoes. Upgraded Seamless 7.5 Hardwood Throughout The House With Modern Light Fixtures Throughout. Crown Moulding All Throughout The Hallways On The Main & 2nd Floor. Large Living Room With Dining To Host Your Guests & Extended Family! Walk In To A Spacious Office With Double Door Entry With Frosted Glass For Privacy On The Main Floor. Chef Inspired Fully Custom Kitchen With Breakfast Bar & Breakfast Area. High End Brand New Appliances, Built-in Fridge, Oven & Microwave, Custom Moulding Around The Stainless Steel Range Hood, With 6 Burner Gas Stove, Dishwasher, Herringbone Backsplash, Quartz Countertop & Much More! Spacious & Bright Family Room With Custom Fireplace Porcelain Slabs As A Wall & Very Large Windows! Going Upstairs You Have Upgraded Iron Pickets With Wainscoting Leading To 4 Large Bedrooms With All Upgraded Ensuite Bathrooms. Two Primary Bedrooms With Walk-in Closets and 5pc Ensuite. Each Room With Zebra Window Coverings For Your Convenience. This Is Truly One Of A Kind Home, Please See Attached Feature Sheet For More Details. (id:55499)
RE/MAX Royal Properties Realty


