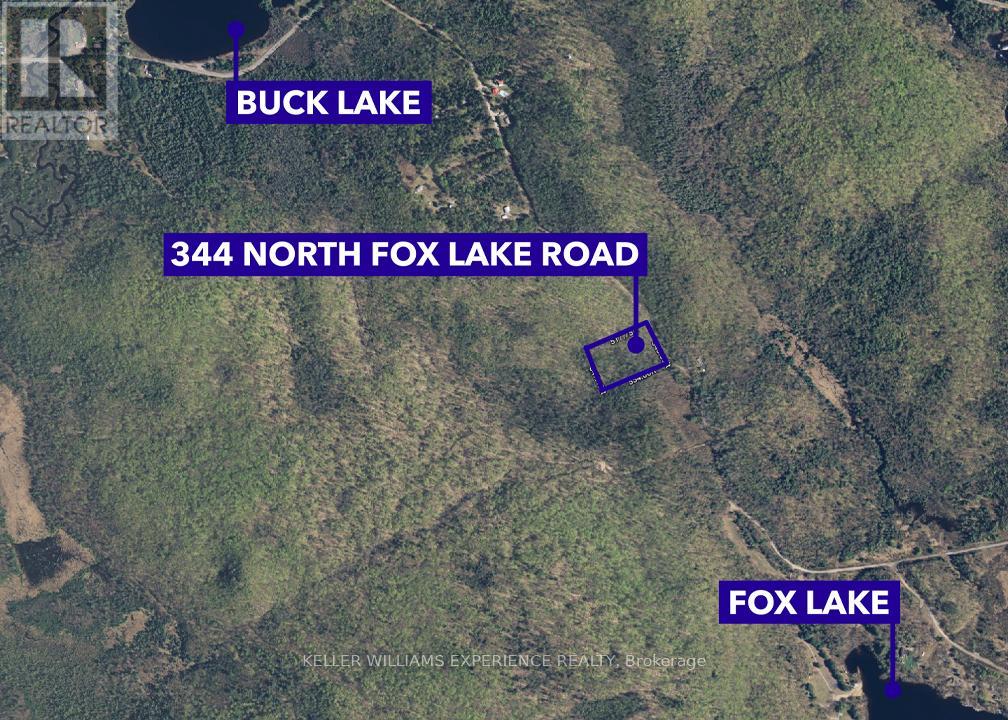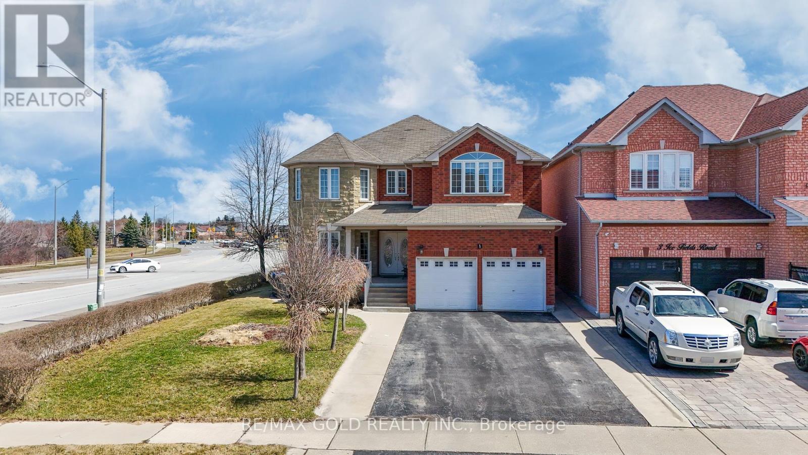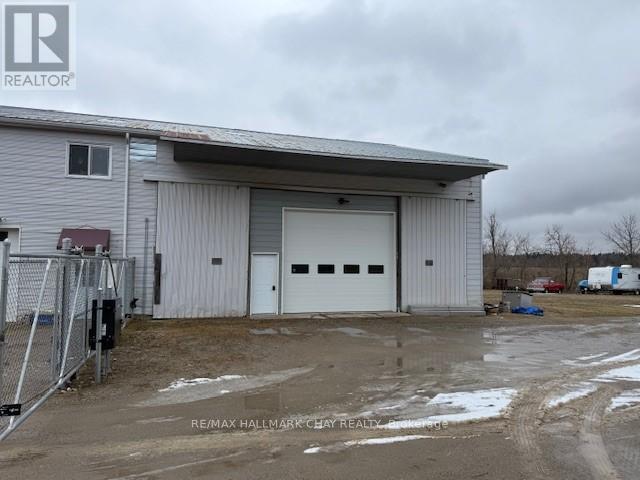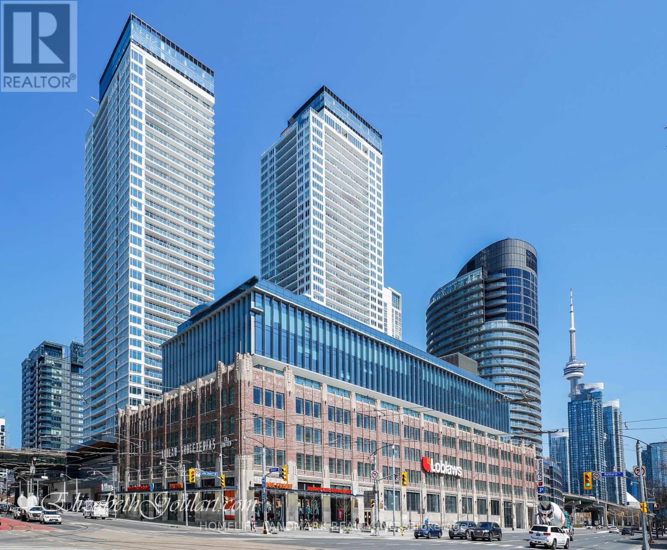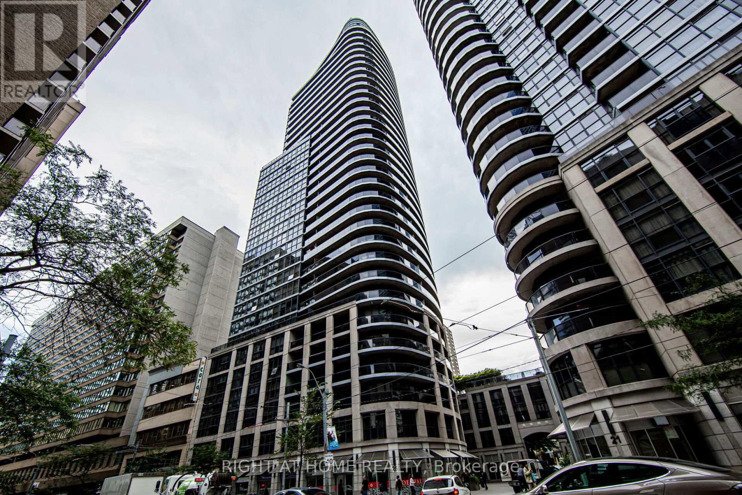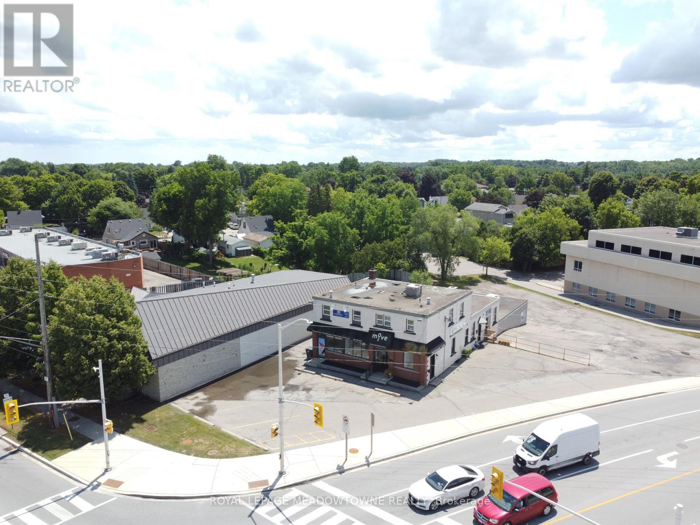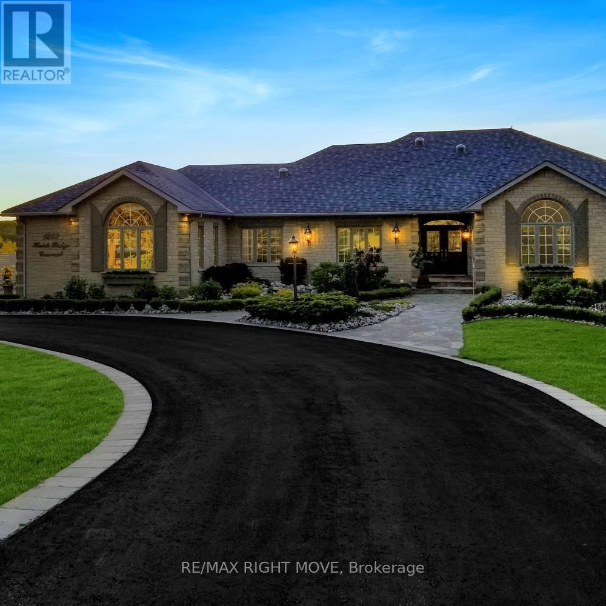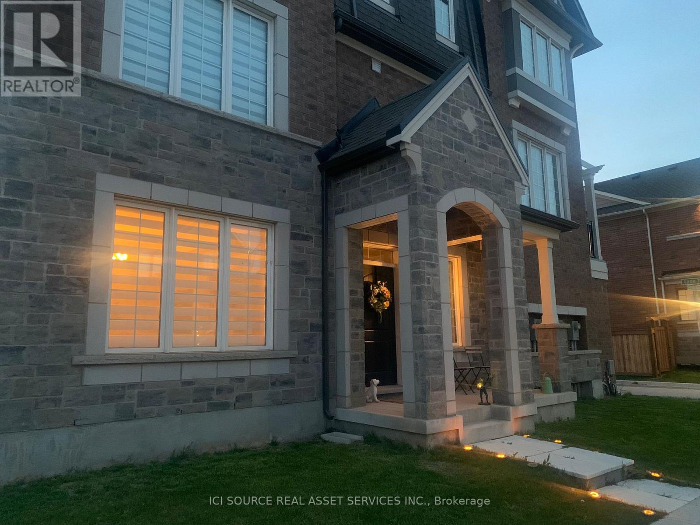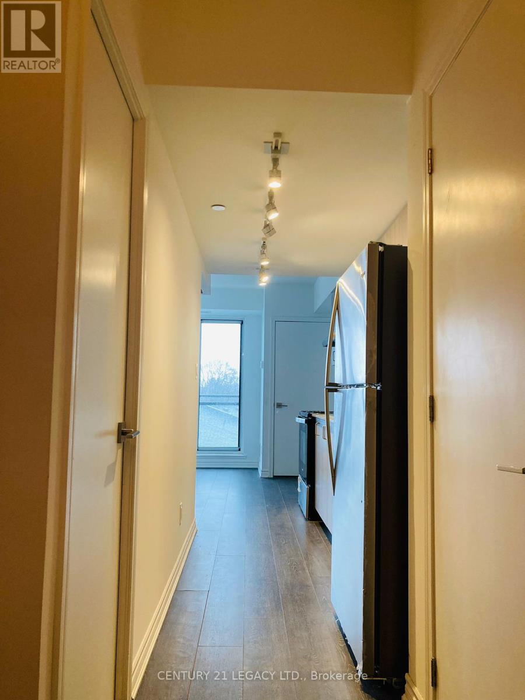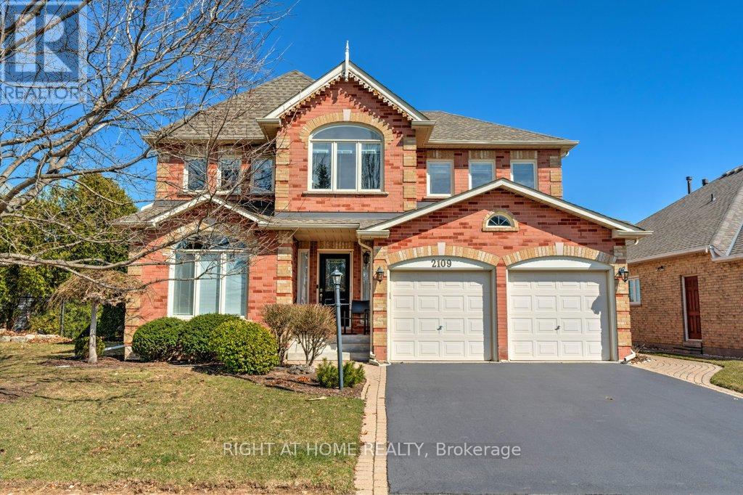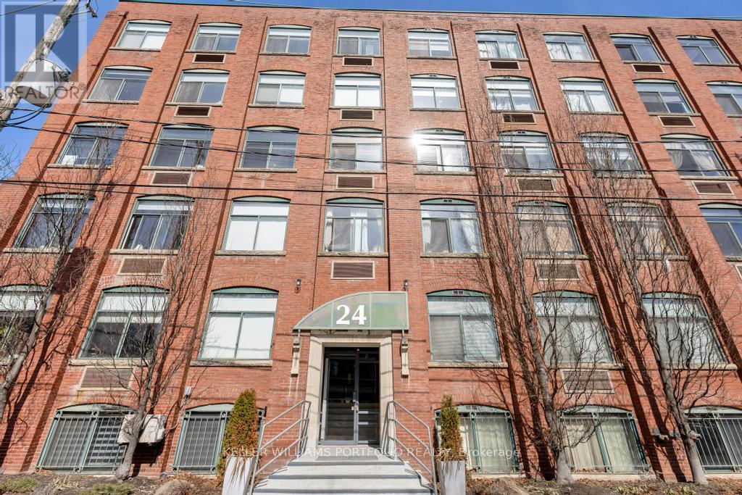98 - 590 North Service Road N
Hamilton (Stoney Creek), Ontario
Modern lakeside living at its finest! Welcome to Unit 98 at 590 North Service Road, an upgraded 3-bedroom, 3-bath townhouse in the heart of Stoney Creek's vibrant waterfront community. This rare 3-level layout features a bright ground-level flex space ideal for a home office or guest suite, direct garage access, and a stylish powder room.The open-concept second floor is an entertainers dream, with a sleek kitchen, quartz countertops, stainless steel appliances, spacious living and dining areas, and a walkout balcony perfect for morning coffee. Upstairs, you'll find three generously sized bedrooms including a serene primary suite with a double door closet and full ensuite bathroom. Enjoy low-maintenance living just steps from Lake Ontario, the waterfront trail, parks, and restaurants. Commuters will love the quick access to the QEW and the nearby Confederation GO Station.Whether you're upsizing, downsizing, or investing, this turn-key gem checks all the boxes. (id:55499)
Charissa Realty Inc.
344 North Fox Lake Road
Huntsville (Stisted), Ontario
Discover your own slice of Muskoka paradise! This rare, over 4-acre parcel of beautiful land offers year-round road access and endless potential. Whether you're dreaming of building a custom home or a peaceful recreational retreat. Enjoy the quiet serenity of nature, just a short drive from Buck Lake, perfect for swimming, boating, and relaxing by the water. Located only 20 minutes from Huntsville and highway access, this property blends privacy with convenience. Don't miss this unique opportunity to create your dream in the heart of cottage country. (id:55499)
Keller Williams Experience Realty
7 Pawlett Road
Mckellar, Ontario
Welcome to 7 Pawlett Road. This hidden gem is located in the jewel of the Near North in the municipality of McKellar.. Located on a municipally maintained road this can be your 4 season home, weekender or anything in between. Situated on 1.1 acres there is ample space to expand, add those outbuildings or create your own self sustaining garden. A manufactured home, built in a controlled environment boasting 2 bedrooms. 2 baths. Covered carport. Only 5 years old. Comfortable open living, dining and kitchen. Dining has walk out enclosed Muskoka room for 3 season enjoyment. Drilled well, Septic. Lean To green house to start those seedlings. Shed. Deck box on rear deck. Treed privacy. Across the road is access to the river for canoeing or kayaking. Extra storage in crawl space located under the home. Deeded access across the street via block 12 to part of Lake Manitouwabing. (id:55499)
RE/MAX Real Estate Centre Inc.
1 Ice Fields Road
Brampton (Sandringham-Wellington), Ontario
Step into the warmth and elegance of this absolutely gorgeous detached home, nestled on a rare 50 ft wide by 120 ft deep premium corner lot with no homes behindyour private retreat in the heart of a vibrant neighbourhood. From the moment you enter, youre welcomed by rich, stained hardwood floors, soaring 9 ft ceilings, decorative pillars, and graceful crown moulding that create a sense of timeless beauty throughout.The heart of the home is filled with natural light and charm, while the upgraded light fixtures and pot lights cast a soft glow in every corner. The oak staircase adds a touch of classic sophistication, and the custom draperies bring a designers touch to every window. But what truly sets this home apart is the incredible, legal custom-built basement apartment $100K investment in comfort and versatility. With its own private side entrance, 3 spacious bedrooms, 2 full kitchens, and 2 elegant washrooms, it's a dream for multigenerational living. Outside, the beautifully poured concrete patio wraps around the home. Ideal for summer evenings, morning coffee, or simply soaking in the tranquility of your own backyard haven.Located just steps from schools, plazas, and highways, this home blends family living with everyday convenience. It's more than a house. it's the perfect place to call home. Shows 10+++. (id:55499)
RE/MAX Gold Realty Inc.
302 - 1461 Lawrance Avenue W
Toronto (Brookhaven-Amesbury), Ontario
Welcome To This Large 2 Bedroom & 2 Full Bathroom 940 Sqft (708 Sqft Unit & 232 Sqft Wrap-Around Balcony) Corner Unit Features Floor To Ceiling Windows Throughout For An Abundance Of Natural Light; , Smooth Ceilings, Large Kitchen Island With Built-In Table, Spa-Inspired Ensuite Bathroom, The Open Concept Layout Is Perfect For Entertaining; Prime Location Close To TTC, Go Station & UPP Express, Yorkdale Mall, COSTCO, Highways 401, 400, 427, Black Creek, and Allan Rd; Walking Distance To Shopping, Restaurants, Amesbury Park & More! Many Building Amenities! (id:55499)
Century 21 Innovative Realty Inc.
14 Payne Avenue
Simcoe, Ontario
Beautiful brick bungalow in a great neighbourhood! Pull in to the double wide driveway leading to the attached 2 car garage. A manicured front yard leads to the front deck, the perfect spot to sit with your morning coffee. Step indoors to the main floor. The living room is bright with natural light from the patio doors leading to the front deck and features a gas fire place and enough space for the whole family to relax together. Off the living room is the dining area which leads to the eat-in kitchen with ample cupboard space. Down the hall are the first two comfortable bedrooms, a 4 piece bathroom and the primary bedroom with doors to the back deck. Downstairs enjoy a secondary retreat or the perfect set up for an in-law suite. The open concept space features a family room with gas fireplace and an eat-in kitchen. Also down here are two more sizable bedrooms, laundry/utility room and a cold room. A walkup leads to the attached garage. Outdoors is a lovely patio area with retractable awning. Enjoy relaxing, barbecuing and entertaining by the pond with waterfall feature. Next is a large deck with pergola overlooking the backyard. Space for gardening, pets to roam and kids to play back here! Just a short walk or drive to parks, shopping and more. (id:55499)
Royal LePage Trius Realty Brokerage
89 Rockface Trail
Caledon, Ontario
This brand-new, never-lived-in Mattamy home offers three bedrooms, two-and-a-half bathrooms, and brand-new stainless steel appliances. The comfortable and stylish home features a desirable open-concept kitchen and balcony (id:55499)
Right At Home Realty
1185 Deer Run
Mississauga (Creditview), Ontario
Welcome to 1185 Deer Run! This Meticulously Maintainned home is steps to everything! Fabulously Upgraded and Ready to Move In! Open Concept Layout with Hardwood Floors, An Upgraded Kitchen, Main Floor Living and Dining Room, Family Room and an eat- in kitchen with a walkout to your private yard. (id:55499)
Royal LePage Realty Plus
54 Andean Lane
Barrie, Ontario
Top 5 Reasons You Will Love This Home: 1) This fully finished end-unit townhome welcomes you with a smart layout, featuring a ground level office and 2-piece bathroom tucked away from the main living areas, offering the perfect spot for working from home or greeting guests in privacy 2) Head upstairs to the bright and airy second level, where updated laminate flooring (2021), upgraded light fixtures, a freshly painted interior (March 2025) and an open-concept layout set the stage for easy entertaining, complete with a charming front-facing balcony to unwind or host 3) The heart of the home is the stylish kitchen, boasting stainless-steel appliances, ceramic tile underfoot, a trendy backsplash, and a central island 4) The third level is a peaceful retreat with three well-sized bedrooms, including a generous primary suite with its own 4-piece ensuite and another full bathroom, perfect for family or overnight guests 5) All this in a prime commuter-friendly location, just minutes from major shopping, great schools, dining, and everyday conveniences, with two parking spaces, a garage door opener, and scenic walking trails just steps away. 1,571 above grade sq.ft. Visit our website for more detailed information. (id:55499)
Faris Team Real Estate
87 Sagewood Avenue
Barrie (Painswick South), Ontario
1436 Sq/Ft 3-bedroom townhouse located in the South Barrie neighbourhood. Front door entry with a spacious foyer. 9-foot ceilings with a large open-concept great room. Huge Kitchen with large breakfast island. LG Stainless steel fridge, stove and dishwasher. The primary bedroom has a large en-suite bathroom and walk-in closet. All windows are equipped with blinds. Laundry room on the 2nd floor with LG washer and dryer. The garage is equipped with an auto door opener and has direct access to the main floor. Conveniently located off Mapleview Dr., close to all amenities and walking distance to transit & GO Station. Available for rent July 1st. (id:55499)
Intercity Realty Inc.
B - 6078 County Rd. 13
Adjala-Tosorontio (Everett), Ontario
Attention Business Owners & Entrepreneurs!! Here Is Your Opportunity To Open & Operate Your Business In The Growing Town Of Everett, Just Mins To Alliston And Many Other Bordering Communities! 2500 Sq. Ft. Total w/ Approx. 300 sq. ft. Office Space & 2200 Sq. Ft. Warehouse. Property Features Ample Parking, Radiant Heat & Large Ceiling Fan in Warehouse, Electronic Secure Gate, Reception Area/ Office and Additional Office Room. This Property Has Great Exposure To County Rd. 13 Traffic. There are 2x Doors for Easy Access & 1x Large 12X14 Ft Ground Level Shipping Door & Extra Mezzanine Storage Above Office with Staircase Access. C1 Zoning Allows For Many Different Uses!! Don't Miss Out On this Amazing Opportunity!! (id:55499)
RE/MAX Hallmark Chay Realty
711b - 9600 Yonge Street
Richmond Hill (North Richvale), Ontario
Stunning 2 bedroom 2 bath room unit in luxurious Grand Palace on Yonge St. Spacious bright corner unit with fantastic open concept layout, Smooth ceiling /9foot ceiling, rarely offered for sale .1015 square foot with floor to ceiling windows, extremely bright with the gorgeous view from every angle. Great open balcony. This unit has so many fantastic upgrades, meticulously maintained feels like new, just move in condition. Stunning kitchen with custom backsplash, breakfast bar, granite countertops, and high-end stainless steel appliances. Fantastic amenities including indoor pool, his and hers sauna, 2 very large party rooms, gym, guest suites, theater room, billiards room, 24 hour concierge, security guard on premises. Great location only steps to Yonge St, public transit and all amenities. Flexible closing. One underground parking and locker are included. (id:55499)
Sutton Group-Admiral Realty Inc.
134 Frederick Wilson Avenue
Markham (Cornell), Ontario
A Must See!!! Welcome To This Beautiful Modern Design Freehold Townhouse With No Maintenance Fees In Top-Rated Cornell Community. Over 2,000 Sq.ft Of Bright And Spacious Living With 9-foot Ceilings On Both The Main And Second Floors, Along W/ Two Balconies, Including 4 Bedrooms + A Home Office and 5 Washrooms. **Features: Functional Layout, Open Concept & Upgraded Kitchen With S/S Appliances, Stylish Backsplash W/ Breakfast Bar and Pot Lights, The Stunning Bay Window Gracefully Expands The Living Room, Inviting Abundant Natural Light. Finished Basement Featuring A Recreation Room With a 3-Piece Bath & The 4th Bedroom on Main W/ 3pc Ensuite With Separate Entrance Through Garage. Providing Flexibility For Rental Income As A Bachelor Unit. Easy Access To Hwy407, Close To High Ranking Schools, Go Station, Hospital, Library, Community Centre And Much More! This Is A Rare Chance To Own A Premium Home In A Prime Location! Don't miss out! (id:55499)
Dream Home Realty Inc.
806 - 25 Town Centre Court
Toronto (Bendale), Ontario
Newly Renovated 1 Bedroom + 1 Den W/Own Private Terrace. Big Size Den can be used as second bedroom. Perfect for Wfh. 1 Parking included. High demand area. Few Mins Walk To Scarborough Town Centre, T.T.C., YMCA, Hwy 401, Restaurants, Supermarket and Shopping Mall. Great Amenities including Concierge, Indoor Swimming Pool, Gym, Other Utilities no extra costs. (id:55499)
Bay Street Integrity Realty Inc.
2906 - 19 Bathurst Street
Toronto (Waterfront Communities), Ontario
The Really Luxurious Buildings At Toronto's TD Concord Waterfront! This East Facing Unit Offers Stunning View Of Lake & City. It Is One of The Few Units In The Building With Enclosed Den Having Large Windows, Allowing Ample Natural Light And You May Use It As A 2nd Bedroom Or A Study. Elegant Marble Bathroom, Modern Open Concept Kitchen & Dining. Over 23,000 Sf Of Hotel-Style Amenities. The Building Rises Above Loblaws New 50,000Sf Flagship Store And 87,000Sf Daily Essential Retail. Steps To Lake, Transit, Schools, Restaurants, Shopping, Financial/Entertainment District, Parks And King West Village, Community Centre, Sports Arenas & More! . Easy Access To Hwy/Ttc! (id:55499)
Homelife Landmark Realty Inc.
406 - 25 Carlton Street
Toronto (Church-Yonge Corridor), Ontario
Rare-Find!! 1+1 Bedrooms With 1 Bathroom And 2 Balconies!! Den Can Be Used As 2nd Bedroom! 624 Sqft + 67 Sqft Balconies.Primary Bedroom With Walk-In Closet. Great Layout. This Suite Boasts Dark Hardwood Floors And Stainless Steel Appliances. Live In This Building And Enjoy All Amenities That It Has To Offer. Walking Distance To U Of T And TMU (Ryerson) Universities. Close To Financial District And Hospitals. Subway Station At Your Door Step!! **EXTRAS** Building Has: Swimming Pool, Library Rm, Sauna, Gym, Party Rm, Media Rm, Games Rm, Guest Suites, Visitor Parking, 24H Security. (id:55499)
Right At Home Realty
206 - 65 Scadding Avenue
Toronto (Waterfront Communities), Ontario
Beautifully Renovated Spacious 1+ Den! In The Heart Of Toronto. Great Layout. Renovated Kitchen & Bath! Stainless Steel Appliances. Huge Master Suite & Sun Filled Living/Dining Rm W/ Floor To Ceiling Windows. Plenty Of Storage In The Suite! Perfectly Situated- Steps To The World Famous St. Lawrence Market & Historic Distillery District. Walk To Work, Bars, Grocery Stores, Etc. Price Includes 1 Parking & 1 Locker. (id:55499)
Real Estate Homeward
2207 - 90 Stadium Road
Toronto (Niagara), Ontario
Luxury Waterfront Living at its finest. Enjoy breathtaking views of Lake Ontario and the beautiful Toronto Skyline from this bright and spacious two-bedroom, two-bathroom corner suite in the heart of Downtown Toronto's vibrant Waterfront District. This modern residence features an open-concept layout with a sleek kitchen, premium finishes, floor to ceiling windows and a private balcony retreat with ample natural light. Residents benefit from a range of luxurious amenities, including a fitness center, sauna, party/meeting rooms, guest suites and 24-hour concierge with convenient access to a wide variety of schools, shops, restaurants. Steps to the Waterfront Neighbourhood Recreation Centre, the Toronto Music Garden, CNE grounds, BMO Field, Fort York and the Bentway. Perfectly situated near major transportation routes and public transit, this condo offers the ultimate blend of waterfront luxury living and urban convenience. (id:55499)
Union Capital Realty
53 Bowie Avenue
Toronto (Briar Hill-Belgravia), Ontario
Welcome to 53 Bowie Ave.--Move Right-In & Enjoy!---This is a Bright & Sunny Lovely spacious Bungalow with Private Driveway on a Large Lot w/fenced rear Garden and lots of parking in driveway---This Beautiful Bright & Sunny 2 bedroom Family home includes a Finished basement with Separate side-Door Entrance-----Many Updates & Features of this spacious home include a welcoming Front Entrance with Foyer, Bright & Sunny Den with Large window & Built-in Closet overlooking the Extra Large Living Room---Laminate flooring----Modern Kitchen W/Quartz Countertop & Mirrored Backsplash and Ceramic tile floor--- Dining Room with Skylights & Walkout To Deck----Updated Main Floor 4pc Bathroom-----Spacious Primary Bedroom W/Mirrored Wall To Wall Closet & Window, Second bedroom with Closet & Window---Basement includes above grade windows, 1 bedroom plus Kitchen, 3 pc. bathroom, laundry & an extra spacious Storage room/Cold room/Cantina---- **EXTRAS** Included: Fridge, Gas Stove, B/I Dishwasher, Microwave/Hood/Exhaust Fan, Electric Light Fixtures, Window Coverings, CAC, 2 Garden Sheds and Basement: Stove, Fridge, Clothes Washer & Clothes Dryer. (id:55499)
Summerhill Prestige Real Estate Ltd.
16 Wilket Road
Toronto (Bridle Path-Sunnybrook-York Mills), Ontario
Muskoka In The City! York Mills Most Sought After Enclave. Exceptional Family Retreat In Torontos Exclusive Bridle Path Area...On Ravine! Move Right In Build Your Dream Home Up To 8,500Sq Ft. Lush And Forested Property W/ Stunning Wilket Creek Trails & Greenbelt Views. Unmatched In Scale And Setting, This Exceptional Home Is Among The Most Impressive Properties In Bridle Path Neighbourhood. Stunning Park-Like Grounds Spanning Nearly One Acre, Complete With An Oversized Pool, Poolside Cabana, Flagstone Terraces, Seasonally Curated Gardens, Soaring Tree Canopies & Private Nature Trail Access. Beautifully Maintained Ranch-Style Bungalow Offers Endless Possibilities For Family Living Or Designing Your Dream Home. Expansive Principal Spaces Feature Elegant Millwork & Floor-to-Ceiling Windows Showcasing Ever-Inspiring Views Of The Backyard. Living Room W/ Wood-Burning Fireplace & Marble Surround, Formal Dining Room W/ Walk-Out Balcony. Generous Eat-In Country Kitchen W/ High End Appliances, Walk-Out To Balcony & Fenced Side Gardens. Distinguished Wood-Paneled Office W/ Fireplace. Primary Suite W/ Private Walk-Out Balcony, Walk-In Closet & 4-Piece Ensuite. 2 Bedrooms W/ Shared4-Piece Bath. Bright Ground Level Basement Featuring Spacious Entertainment Room W/Oversized Windows, Wood-Burning Fireplace & Walk-Out Terrace, Billiards Room W/ Wet Bar, Nanny Suite, Wine Storage Room, 4-Piece Bath & Second Kitchen. Sprawling Front Yard W/ Lush Gardens & Mature Tree-Lined Privacy. Unparalleled Location In Prime Pocket Of Toronto's Most Desirable Neighbourhood, Minutes To Top-Rated Private Schools, Granite Club, Major Highways, Transit, Golf Courses & Parks. (id:55499)
RE/MAX Realtron Barry Cohen Homes Inc.
11 Glen Park Crescent
Kitchener, Ontario
Prepare yourself to be wowed by this unexpected GORGEOUS raised bungalow with saltwater pool on a large lot! This beautifully designed home combines modern elegance with functional living, making it perfect for families and entertainers alike. The principal area is truly magazine-worthy, showcasing a design that maximizes style and comfort in every corner. As you step inside, you'll be greeted by an open-concept main floor that seamlessly connects the living room, dining area, and kitchen ideal for gatherings and daily living. The bright and airy space is enhanced by contemporary finishes, including a breakfast bar, a feature wall with electric fireplace and mantle, sleek quartz countertops and stylish black steel appliances. This home includes three spacious bedrooms and two well-appointed bathrooms. The main bathroom is truly a showstopper, featuring a double sink, a walk-in glass shower, and a double vanity adorned with chic gold accents and stylish wallpaper. The lower-level space is well thought-out with a convenient mudroom attached to the walk-in garage which helps keep a busy household organized. You'll find a large recreation room- flex space, perfect for family movie nights, working from home or entertaining friends, along with an additional finished storage space, a second renovated bathroom, and the laundry area. Step outside to discover the highlight: a private treed lot that is perfect for outdoor fun! The kitchen walkout leads to an amazing fully fenced backyard oasis featuring the saltwater pool, gazebo and surrounded by ample flat yard space for kids and fur babies to play. Whether you're- hosting summer barbecues or enjoying a quiet evening under the stars, this outdoor space will be your personal retreat. This is truly a home that must be seen to be appreciated. (id:55499)
RE/MAX Twin City Realty Inc.
599c Commanda Lake Road
Nipissing, Ontario
Discover Your Private Family Compound at 599C Commanda Lake Road. Escape to your personal paradise with this unique real estate opportunity nestled on the serene shores of Commanda Lake. This exceptional property boasts a primary residence, a charming secondary cottage, and a spacious commercial space, all set on over 3 acres of pristine land in an unorganized township, offering you limitless potential. Versatile Living Spaces; The primary home provides a comfortable and inviting atmosphere, perfect for family gatherings and relaxation with 1+1 bed/loft. The secondary cottage is ideal retreat for guests or additional family members, ensuring everyone has their own space to unwind. Commercial Opportunities: commercial space presents an exciting opportunity for entrepreneurs. Whether you envision running a family business, establishing a bed-and-breakfast, or converting the space into apartment buildings, the possibilities are endless in this unorganized township, where zoning restrictions are minimal. Previously Ceramic Studio and Craft Shop. Breathtaking Views everywhere! Enjoy stunning western exposure that offers spectacular nightly sunsets over the lake, creating a picturesque backdrop for your daily life. The property features clean, clear waters and unobstructed views of the lake, a tranquil setting for swimming, fishing, and outdoor activities. 3 BEACHES! Income Potential: This property is not only a perfect residence but also a smart investment. Embrace the northern ON lifestyle/income potential this compound offers. Restoule/Powassan/Parry Sound/North Bay make it an attractive destination for visitors year-round. 3hrs from the (GTA), this property provides a perfect getaway while remaining accessible for weekend retreats or extended vacations. Nearby provincial parks and recreational activities, outdoor enths. will find plenty to explore and enjoy. is a rare find, combining the tranquility of lakeside living with the potential for business ventures. (id:55499)
Royal Heritage Realty Ltd.
2459 Saw Whet Boulevard
Oakville (1007 - Ga Glen Abbey), Ontario
Gorgeous Property With Incredible Value! Stunning Link Home Built By Fernbrook In Sought After Glen Abbey Encore Community. Fantastic New Development On The Old Saw Whet Golf Course In The School Catchment For Highly Desirable Abbey Park HS. This 3 Years Old Stunning Executive Home Offers 3 Bed & 3 Bath, 9' Ceilings On Both Ground/2nd Floor W/Unspoiled Basement Waiting For Your Final Touch. Beautiful Oak Hardwood Flooring Throughout, Coffered Ceiling, Pot Lights, Upgraded Light Fixtures And California Shatters. The Main Floor Comes With Separate Living Room, Open Concept Two Tone kitchen with Center Island, Separate Dining Room & Spacious Great Room With Gas Fireplace, Provides Ample Space For Both Entertaining & Family Living. The Hardwood Stairs W/Wrought Iron Spindles Leads To The 2nd Floor. 2nd Level Offers Spacious Master With Walk-In Closet & 6 Piece Ensuite With Glass Shower, Freestanding Soaker Tub, Double Sinks With Quartz Counter, 2nd & 3rd bedrooms, 4pc Main Bath With Quartz Counter on Vanity. The Laundry Room W/Counter, Cabinets and Brand New Washer/Dryer. The Unfinished Basement Has Large Look Out Windows, Cold cellar & Rough-In For 4th Bath. This Home Only One Side Connect With Neighbor By The Garage. Garage Access Both Inside The Home And To Backyard. Fully Private Fenced Yard. The Luxury Home Surrounds With Parks, Trails, Golf Course, Creeks. Easy access To Bronte Go, HWY407 & QEW/403. (id:55499)
RE/MAX Aboutowne Realty Corp.
116 Guelph Street
Halton Hills (Georgetown), Ontario
Prime Investment Opportunity! This income-generating commercial property in Georgetown offers strong potential for both investors and owner-users. Situated at the high-visibility corner of Guelph Street (Highway 7) and Maple Avenue, the property is located within the Georgetown GO Station Area Secondary Plan, a key gateway in the Towns Sustainable Halton Plan. This opportunity provides stable income from 5 of 6 tenanted units on net escalating lease agreements, ensuring long-term value. The property spans 7,020 SF Gross Leasable Area and features onsite parking for approximately 20 vehicles with access from Maple Avenue only. Currently zoned GCN3 [H4], the property allows for professional offices, medical, dental, laboratory, accountants, and other service-based businesses, though it is not suitable for Cultural Centre, Church, or School uses. A takeout restaurant may be permitted with a maximum of six table settings, subject to approval from the Town of Halton Hills. The property enjoys high-traffic exposure and is just steps from the GO Station, bus routes, four schools, and Dominion Seed Park. Lease terms are Net + TMI, with tenants responsible for utilities and business expenses. Lease hold improvements are at the tenants expense. The property is being sold "as is, where is" without any implied or expressed warranties. (id:55499)
Royal LePage Meadowtowne Realty
1263 Hawk Ridge Crescent
Severn, Ontario
Welcome to luxury living in the prestigious Hawk Ridge Estates at 1263 Hawk Ridge Crescent, located in beautiful Severn, Ontario. Located on a 1.6-acre estate lot, this custom-built bungalow boasts over 6,000 sq. ft. of finished living space with breathtaking views overlooking Hawk Ridge Golf Club. Step inside and experience exquisite craftsmanship throughout. The custom kitchen is a culinary dream, featuring elegant crown moulding, ample white cabinetry, stainless steel appliances, and a large island with a breakfast bar perfect for casual dining and entertaining. This 4-bedroom, 4-bathroom executive home offers an exceptional layout. The primary suite is a true retreat, complete with French door entry, vaulted ceilings with wood beams, an oversized window, and a spacious walk-in closet. The 5-piece ensuite is a spa-like sanctuary, offering ultimate relaxation. Designed for both comfort and elegance, the formal dining room sets the stage for memorable gatherings, while the living room features a gas fireplace, creating a warm and inviting ambiance year-round. The three-season sunroom, bathed in natural light, showcases a custom coffered ceiling and leads to the expansive back deck, where you'll find a saltwater pool perfect for summer enjoyment. The fully finished lower level is an entertainer's dream, offering abundant natural light, a spacious living area, and a sliding glass door to the expansive backyard and hot tub. Additional highlights include a dedicated office space, exercise area, and library. The indoor elevator seamlessly connects every level of the home, including the attached three-car garage for added convenience. This home boasts outstanding curb appeal, with a solid stone exterior, ample parking, and meticulously landscaped grounds. Enjoy the best of both worlds peaceful estate living with championship golf at your doorstep, all the while being just minutes from downtown Orillia's restaurants, shopping, and entertainment. (id:55499)
RE/MAX Right Move
27 Water Street
Markham (Markham Village), Ontario
Live In The Heart Of Markham Village! A Place To Enjoy Strolling The Main St. With Boutique Shops, Cafe's, Farmers Market And All Your Everyday Needs And Conveniences.Newly Built In The Georgian Colonial Style This Striking Freehold Row House Offers A Trending Lifestyle With Functional Living Spaces, High Ceilings And Natural Light. Features An Open Concept With Large Kitchen Island/Sit Up Bar. Walk Out To A Spacious Private Covered Balcony Expanding The Living Area To The Outdoors. Quartz Counters, Laminate Thru-Out, Upper Floor Laundry. Double Car Garage With Interior Access Makes Unloading Easy With Protection From The Elements. East And West Sunny Exposure! Don't Miss This Fabulous Property . Easy Lifestyle & Trending Main Str. Vibes **EXTRAS** potl fee 174.33/m (id:55499)
Exp Realty
1211 - 273 South Park Road
Markham (Commerce Valley), Ontario
Luxury Living at Eden Park High-Floor 1-Bedroom with Stunning Views & Optional 2 Parking Spaces! Rarely offered upgraded 1-bedroom unit featuring 9-foot ceilings, unobstructed CN Tower view, and quality finishes throughout. Includes granite countertops, wood flooring, 7 baseboards, upgraded bathroom hardware, and custom beveled mirror closets. This unit comes with 2 owned parking spaces, with the option for the buyer to purchase one or both, offering flexible ownership in a building where parking is in high demand. Exceptional amenities: 24-hour concierge, indoor pool, sauna, gym, billiards/games room, theatre, library, and guest suites. Prime location near parks, top-ranked schools, shopping, dining, and major highways.A rare opportunity in one of the area's most desirable buildings. (id:55499)
Smart Sold Realty
33 Ransom Street
Aurora (Aurora Village), Ontario
Rare Offering on Auroras Highly Coveted Court Backing Onto Ravine!!!Welcome to Ransom Street, tucked away on a quiet cul de sac in the prestigious Kennedy Street West enclave widely known as the Rosedale of Aurora. Surrounded by multimillion-dollar homes, this 4-bedroom detached residence presents a once-in-a-generation opportunity in a neighborhood where families settle in for decades. Steps from Yonge Street, you're just a 1-minute walk to Starbucks, with boutique shops, acclaimed restaurants, the Aurora Public Library, historic Town Park, and the GO Station all at your fingertips. This home backs onto a gorgeous ravine with a natural creek, offering a terraced backyard and the ultimate private retreat. Whether you're looking to renovate or reimagine, this is a truly rare chance to create your dream home in one of Auroras most sought-after and tightly held courts. Don't miss your chance to live in a location where homes almost never trade hands a peaceful, prestigious, and perfectly connected place to call home. (id:55499)
RE/MAX Hallmark York Group Realty Ltd.
715 - 376 Highway 7 Road E
Richmond Hill (Doncrest), Ontario
Regal Living at the Royal Gardens! Here are the top reasons why this condo is the perfect home:___1.LOCATION: Located in the heart of Richmond Hill, this condo is a commuters dream! With easy access to Highway 7, 404, and 407, you can get where you need to go in no time. Plus, you're close to public transit, GO station, shopping, restaurants, and a medical centereverything you need is just minutes away.___2.LUXURY SUITE: This rarely available suite offers an incredible south view, and on a clear day, you can even see the CN Tower from the bedroom window. The suite has been impeccably maintained and boasts a kitchen with full-sized stainless-steel appliances and a sleek granite countertop. The spacious layout also includes room for a kitchen table and a dedicated work-from-home area.___3. LOW MAINTENANCE FEE: With a maintenance fee well under $400/month, this condo offers one of the lowest fees for its size. A smart choice for those looking for luxury without the hefty costs!___4.AMAZING AMENITIES: Enjoy a wide range of amenities including a gym, sauna, golf simulator, guest suites, a party/activity room, 24/7 security, a rooftop lounge with BBQs, and visitors parking. The suite also includes a parking spot, so its truly turnkey and ready for you to move in and live your best life! *This is more than just a home, its a lifestyle!* (id:55499)
Keller Williams Portfolio Realty
14 Melchior Crescent
Markham (Buttonville), Ontario
Stunning and Spacious 4 Bedroom in Buttonville,New Upgrade ,New Hardwood Floor ,Fresh Painting,Top School Buttonville Ps, St. Justin Martyr Catholic Es, Unionville High, St. Augustine Catholic High. Aaa Location. Mins To Hwy404, 407, Tim Hortons, Costco, Homedepot, First Markham Place, T&T Grocery, Markham Civic Center, Bank, Park, And A Lot More To Explore! (id:55499)
Aimhome Realty Inc.
Upper - 2 Irish Moss Court
Vaughan (East Woodbridge), Ontario
Best lease opportunity for a large 3 bedroom detached in East Woodbridge. Open concept living and dining and bonus family room. Large eat in kitchen with breakfast area. 3 over sized bedrooms with walk in closet and ensuite in master bedroom. Exclusive use of backyard ideal for summer BBQs or entertaining. (id:55499)
RE/MAX West Realty Inc.
2106 - 159 Wellesley Street E
Toronto (Church-Yonge Corridor), Ontario
Stunning Nearly-New 1+Den Condo with 2 Bathrooms | Prime Downtown Location! Modern condo featuring a spacious 1 bedroom plus den layout (den can be used as a second bedroom) and two full bathrooms. Enjoy breathtaking south-facing views of the CN Tower from your private balcony. Soaring high ceilings create an open and airy atmosphere. Unbeatable location: just a 6-minute walk to both Yonge and Bloor subway lines. Steps away from the University of Toronto and Toronto Metropolitan University (formerly Ryerson). Surrounded by top amenities including libraries, community centres, grocery stores, restaurants, and shops. Don't miss it! (id:55499)
Jdl Realty Inc.
429 - 500 Doris Avenue
Toronto (Willowdale East), Ontario
Step into this bright and inviting 2-bedroom + enclosed den, 2-bathroom corner unit, boasting nearly 1,000 sqft of beautifully updated living space (2025) in the heart of North York's vibrant core. Nestled in Tridel's sought-after building, this sun-filled suite blends modern comfort with city convenience, your ideal urban home awaits. Inside Your New Home: A sleek eat-in kitchen with granite countertops, breakfast bar, new backsplash, and stainless steel appliances perfect for cooking or hosting. An open living and dining area that flows to a private balcony with upgraded deck tiles great for relaxing outdoors. Enjoy newly renovated bathrooms and kitchen featuring stylish, contemporary finishes. Freshly painted walls throughout. Two spacious bedrooms, plus a fully enclosed den with doors perfect for a home office, nursery, or guest room. Feel at Home: Experience a clean, safe living environment in this well-maintained building, nestled in a family-friendly neighbourhood near top-rated schools, complete with well-maintained amenities and common areas, supported by a responsive management team. Live Where Life Happens: Steps from Finch Subway Station, you're connected to North York's pulse. Grab groceries at Metro, dine at cozy bistros, or unwind in nearby parks. Just minutes from Hwy 401, you're well-connected for any commute. Vibrant cultural spots and everyday essentials make this location perfect for families and professionals alike. Amenities to Elevate Your Day: 24-hour concierge for peace of mind. Indoor pool, yoga room, sauna, and fitness centre to stay active. Golf simulator, theatre, party room, and media room for fun and connection. Rooftop BBQ terrace, guest suites, bike storage, conference room, and more. Built as Tridel's energy-efficient, certified Green Building, this condo blends modern comfort with sustainability. Don't miss this rare opportunity to own a beautifully updated home that's ready for you to move in and enjoy! (id:55499)
Homelife Landmark Realty Inc.
344 North Fox Lake Road
Huntsville, Ontario
Discover your own slice of Muskoka paradise! This rare, over 4-acre parcel of beautiful land offers year-round road access and endless potential—whether you're dreaming of building a custom home or a peaceful recreational retreat. Enjoy the quiet serenity of nature, just a short drive from Buck Lake, perfect for swimming, boating, and relaxing by the water. Located only 20 minutes from Huntsville and highway access, this property blends privacy with convenience. Don't miss this unique opportunity to create your dream in the heart of cottage country. (id:55499)
Keller Williams Experience Realty Brokerage
1226 Maple Street
Pelham (664 - Fenwick), Ontario
Here's your chance to experience the tranquility of country living in the charming town of Fenwick, while still being conveniently close to schools, parks, shopping, golf, trails, wineries and restaurants. This solid brick bungalow is situated on 0.71 acres and has parking for 25+ vehicles. It's been lovingly maintained for over 50 years and is ready for a new family to make it their own. Many updates include electrical (2013), newer vinyl windows, furnace & a/c (2013), sump pump with battery back up (2023), leaf filtering gutter guards and owned hot water tank (2021). The main floor boasts 3 bedrooms and a 4 pc. bath, as well as a living room with wood burning fireplace, dining room and kitchen featuring a stunning cedar plank ceiling and access to the tree-lined, fenced in backyard. The lower level extends the living space with a kitchen and 3 piece bathroom, as well as an additional bedroom and large rec room. The separate entrance offers excellent in-law potential or extended family living. The park-like backyard is one-of-a-kind and offers a private space to unwind in nature, relax in your man-cave/she-shed, or even park your recreational vehicle and boat. The wooden shed has heat and electrical for your year round comfort and the metal shipping container provides ample storage for all your tools and toys. Whether you are looking for a family home (with income potential), wanting to retire in peaceful surroundings or searching for a desirable property and location with an expansive lot for your vehicles, storage or hobbies, this is it! Don't miss your rare opportunity to own this unique, private oasis and make it your very own! (id:55499)
Revel Realty Inc.
36 Trelawne Drive
St. Catharines (442 - Vine/linwell), Ontario
Prime location! North-end of St. Catharines, beautiful all-brick 3-level side-split house on a spacious 65x110 ft lot. Nestled in the highly desirable Walkers Creek community just moments from top-rated schools, convenient shopping, and the serene shores of Sunset Beach on Lake Ontario. This home features spacious principal rooms filled with natural light, a generously sized kitchen with a cozy breakfast area, and large windows overlooking the backyard landscape. The lower-level recreation room offers additional living space, complete with engineered hardwood flooring and two oversized egress windows for plenty of daylight. A convenient two-piece bathroom with a Sani-Pro system completes the space. There is a beautiful sunroom at the back of the garage, offering plenty of additional storage space. Situated beside a tranquil ravine and creek, the backyard is a private oasis with mature trees and only one adjacent neighbourproviding unmatched seclusion and natural beauty. This is more than a home it's a lifestyle. A must-see to fully appreciate all it has to offer! (id:55499)
Bay Street Group Inc.
603 - 3 Towering Heights Boulevard
St. Catharines (461 - Glendale/glenridge), Ontario
Welcome to Suite 603 at 3 Towering Heights Boulevard! This spacious 1,425 sq ft corner unit offers modern living at its finest, with two parking spots, 2 bedrooms, 2 bathrooms, and a versatile den. Designed with an open-concept layout, the unit is lined with windows, offering stunning scenic views. The updated kitchen flows seamlessly into the dining and living areas, separated only by a massive island with seating for four, perfect for entertaining or relaxing. Just off the main living area, you'll find a den, ideal as a home office, TV room, or peaceful retreat. Beyond the den, step out onto your spacious, covered balcony to enjoy the outdoors in comfort. The unit features laminate flooring throughout, complemented by ceramic tiles in the bathrooms and a marble-finished foyer. No carpets for easy maintenance and a sleek, contemporary aesthetic. The primary bedroom is a luxurious retreat, with dual closets leading to a spacious ensuite bathroom. The 2nd bedroom is generously sized, with a full bathroom conveniently located just outside its door. Additional highlights include a large storage closet and in-suite laundry for ultimate convenience. Enjoy outstanding building amenities, including a pool, whirlpool, sauna, exercise room, 2 outdoor BBQ areas, lounge, hobby room, library, and a billiards & darts lounge. Ideally situated close to shopping, dining, major highways, downtown sports/event centre and the Performing Arts Centre. Ample visitor parking. Pet free building. This condo offers everything you need for a vibrant and convenient lifestyle! (id:55499)
Boldt Realty Inc.
1524 Westview Crescent
Selwyn, Ontario
Nestled on the serene shores of Buckhorn Lake, this exceptional 4+1 bedroom, 5-bathroom estate combines sophisticated design with a true love for entertaining. Boasting over 5000 sq feet of living space and just under 200 feet of pristine water frontage, this open-concept home maximizes every inch of its breathtaking views, making it the perfect retreat for both relaxation and lively gatherings.As you step inside, you're greeted by soaring ceilings and expansive living spaces designed with the finest materials and craftsmanship. The gourmet kitchen is a chef's dream, featuring custom cabinetry, and an oversized islandideal for hosting family and friends. The great room flows seamlessly into the dining and kitchen areas and opens up to an incredible outdoor living space, complete with an oversized deck, perfect for alfresco dining or simply enjoying the magnificent sunsets.The spacious primary suite offers a private sanctuary, complete with a spa-like ensuite and large windows framing panoramic views of the lake. Each of the additional three bedrooms is generously sized each with an ensuite or semi ensuite bath.This home is an entertainers dream, with expansive indoor and outdoor spaces that make hosting gatherings a breeze. Whether its a summer soirée on the deck or a cozy winter evening by the fire, youll have the perfect backdrop year-round. The massive garage offers ample room for cars and storage along with a workshop.The pièce de résistance of this home is its unbeatable location with unobstructed views of the water and spectacular sunsets every evening. This is lakeside living at its finest, where luxury, comfort, and nature converge. **Sky has be AI edited in some photos** (id:55499)
Royal LePage Signature Realty
1544 Varelas Passage
Oakville (1010 - Jm Joshua Meadows), Ontario
Beautifully Upgraded 3 Bedroom 3 Washroom Luxury End Unit Townhouse On A Corner Lot With Large Windows In Prestigious Oakville Upper Joshua Creek With Interior Entrance To A Double-Car Garage, Big Size Main-Floor Living Room, Upper-Level Laundry Room With Separate Family And Dining Room. Other Features Include Newer Appliances, A Granite Countertop In The Eat-In Kitchen With Separate Breakfast Area, New Window Coverings, Garage Door Opener, 9Ft Ceiling On Main And Upper Level, Private Balcony For Bbq And Entertainment. *For Additional Property Details Click The Brochure Icon Below* (id:55499)
Ici Source Real Asset Services Inc.
503 - 1 Falaise Road
Toronto (West Hill), Ontario
New Building; 1 + Den - Spacious Condo With Beautiful Garden Views. Just 6 Stories Tall. Well-Lit Unit In A Great Location- Close To All Amenities And Transportation. Den Big Enough To Fit In Bed And Also A Nook For Home Office Set Up. Glass Doors To Provide Ample Sunlight In The Bedroom. Ideal For A Couple Or Small Family. Updated Washroom. (id:55499)
Century 21 Legacy Ltd.
Main, 2nd Floor - 57 Phyllis Drive
Caledon, Ontario
3 Bedrooms and a spacious loft + 2 .5 washrooms, corner townhouse. Separate Family, Dining, and Living Areas with large windows overlooking the backyard.one of the Best layouts for townhouses in Caledon Extra large backyard (premium Lot) with a small deck , great for gardening or relaxing. Ample parking for up to 3 vehicles (no sidewalk to clear in winter).Newer community, excellent recreational facility, Better schools. Walking distance to a school, community center, library, and plaza. Cheaper Auto Car insurance. Perfect for families. Note: the basement is rented to a small family *For Additional Property Details Click The Brochure Icon Below* (id:55499)
Ici Source Real Asset Services Inc.
1911 - 8960 Jane Street
Vaughan (Vellore Village), Ontario
Beautiful 2 Bedroom, 2.5 Washrooms with 1 Parking and 1 Locker is available for lease at Charisma 2 *NORTH* Tower By Greenpark. It offers 877 sq ft of interior and 178 sq ft of Balcony, total of 1055 sq ft of total space. 9 Ft ceiling, Designer Kitchen W/Centre Island, Quarts Counter top, Backsplash and Premium Brand Stainless Steel Appliance Package. Primary Bedroom W/Large Walk-in Closet and 4 Piece Ensuite. Second Bedroom with 2 Large Double Closets. Convenience of Ensuite Laundry. Enjoy the Modern and Comfort Living Style. Steps to Vaughan Mills Shopping Centre. Close to Subway, GO, Transit, Hwy 400 & 407, Yorkville University & York University and Many Amenities. (id:55499)
RE/MAX Champions Realty Inc.
72-74 Mill Street
Halton Hills (Georgetown), Ontario
Discover a unique investment opportunity in the vibrant heart of Downtown Georgetown with the combined offering of 70 Mill Street and 72-74 Mill Street. This nearly half-acre site, strategically positioned between Guelph Street (Highway 7) and Main Street South, includes two distinctive properties sold together "as is, where is," each listed separately with individual MLS numbers. 72-74 Mill Street, formerly the Roxy Theatre, is a mixed-use property comprising eight commercial offices and four residential units. Mill Street is already home to successful residential condominium developments, with additional projects currently in the planning process. Notably, the McGibbon On Main development blends Georgetowns cherished McGibbon Hotel heritage with contemporary luxury in a 10-storey, 169-unit residential complex.70-72-74 Mill Street represents a key part of the Downtown Core, offering investors the chance to capitalize on significant redevelopment potential, robust growth prospects, stable rental income, and a reliable net operating income stream. (id:55499)
Royal LePage Meadowtowne Realty
2423 Mount Forest Drive
Burlington (Mountainside), Ontario
Absolutely Beautiful Semi-Detached Home in the Mountainside Community where pride of ownership is evident throughout! Located in a welcoming, family-friendly neighborhood close to parks and schools, this 4-bedroom, 2-bathroom home offers 1,269 sq. ft. of beautifully maintained living space, plus a fully finished lower level. Step into the bright eat-in kitchen featuring white cabinets, quartz countertops and backsplash, all complemented by stainless steel appliances. This modern and functional space opens to a fully fenced, very private backyard with a large deck, perfect for summer barbecues and entertaining guests. Recent upgrades include newer flooring, updated carpeting (2020), and renovated bathrooms (2022). The laundry room was upgraded in 2023, offering added convenience and style. Additional highlights include a new front door (2021), an upgraded front porch (2023), new air conditioner (2020) and an exterior shed (2021) for extra storage. Enjoy an abundance of natural light throughout the main level, creating a warm and welcoming atmosphere.Bonus: There is potential to obtain a building permit for a garage or future home addition. A fantastic opportunity for those looking to customize or expand. This is a truly move-in-ready home with a large lot and exciting potential! (id:55499)
Royal LePage Real Estate Services Ltd.
2109 Berwick Drive
Burlington (Rose), Ontario
PREMIUM LOT ON THE SECOND HOLE OF MILLCROFT GOLF COURSE. ONE OF THE MOST POPULAR FLOOR PLANS OFFERING FORMAL LIVING AND DINING ROOMS, LARGE OPEN CONCEPT KITCHEN WITH CENTER ISLAND, SEPARATE DINETTE WITH WALK-OUT TO PATIO AND FAMILY ROOM WITH SPECTACULAR VAULTED CATHEDRAL CEILINGS AND GAS FIREPLACE. MAIN FLOOR LAUNDRY WITH INTERIOR ENTRANCE TO DOUBLE GARAGE AND MAN DOOR TO THE SIDE YARD. HUGE MASTER BEDROOM WITH 5 PIECE ENSUITE, WHIRLPOOL TUB, WALK-IN CLOSET, SEPARATE SHOWER AND DOUBLE SINKS. TWO ADDITIONAL BEDROOMS PLUS FRENCH DOOR ENTRY TO ANOTER BEDROOM/DEN. STONE COUNTER TOPS, STAINLESS STEEL APPLIANCES, POT LIGHTING AND MORE. CLOSE TO SCHOOLS, PARKS, SHOPPING AT THREE MALLS, TANSLEY RECREATION CENTER, PUBLIC TRANSPORTATION AND COMMUTER CLOSE TO HIGHWAY 5, 403, 407, AND QEW. ELEGANT LIVING IN ONE OF BURLINGTON'S MOST PRESTIGIOUS COMMUNITIES (id:55499)
Right At Home Realty
G11 - 24 Noble Street
Toronto (South Parkdale), Ontario
Rarely Offered South-Facing Loft in the Iconic Noble Court Lofts! This bright and airy hard loft blends vintage charm with urban convenience, featuring exposed brick, soaring 11-ft wood beam ceilings, and a well-designed open-concept layout. The roomy eat-in kitchen offers generous counter space, ample cabinetry, and an integrated washer/dryer for added practicality. The 3-piece bathroom includes a full walk-in shower and complements the lofts functional design. Tucked away on a quiet street in a century-old building, you're just steps to Queen West, the eclectic energy of Parkdale, and within close proximity to so many of Torontos most vibrant neighbourhoods. TTC, shops, cafés, galleries, and parks are all nearby making this a rare opportunity to own an authentic piece of Toronto loft history in an unbeatable location. (id:55499)
Keller Williams Portfolio Realty
428 Westmoreland Avenue N
Toronto (Dovercourt-Wallace Emerson-Junction), Ontario
Well Maintained 2 Bedroom Basement Apartment In A Great Family Friendly Neighborhood With Separated Entrance Access! The Apartment Is Designed For Comfort And Convenience.Very Bright And Clean Unit With Natural Sunlight Coming From Windows. Master Bedroom Has A Closet & 4Pc Ensuite Bath.Family Sized Kitchen With Open-Concept Living And Dining Area.Shared Laundry Located At Main Floor Accessible From Inside, No Need To Leave The Building. One Parking Included.Available Immediately.Move In And Enjoy.Easy Access To Subway Station, Public Transit, Park,School, Various Restaurants And Retails!!! **EXTRAS** Fridge, Stove,Microwave,Shared Washer & Dryer And One Parking Included. (id:55499)
Royal Elite Realty Inc.
138 Knox Road E
Wasaga Beach, Ontario
Top Reasons You Will Love This Home: Welcome to an extraordinary estate that blends privacy, grandeur, and convenience on 5.6-acres right in the heart of Wasaga Beach. Spanning 8,551 square feet, this custom-built home offers sophistication and functionality for multi-generational living. The grand foyer welcomes you with an 18-foot tray ceiling, leading to an expansive living room with an oak fireplace and wall-to-wall glass-doors opening to a two-tiered deck, including a screened area. The forested backyard stretches over 1,100 feet, perfect for serene gatherings or relaxation. The heart of the home is a stunning custom kitchen, designed for culinary enthusiasts and entertainers, with premium appliances, granite countertops, maple cabinetry, a wine cooler, and a large walk-in pantry. This flows into a formal dining room, ideal for unforgettable gatherings. The main level hosts four generously sized bedrooms, including a luxurious primary suite with a three-sided fireplace, expansive walk-in closet, and spa-like ensuite. The finished lower level, with a separate garage entrance, offers a fifth bedroom, large windows, a family room with a custom wet bar, a gas fireplace, and a dedicated gym and hockey locker room, perfect for guests, extended family, or a potential apartment. Premium features include heated floors in every bathroom, soundproofing, dual furnace, 400-amp electrical service, and 10-inch concrete foundation walls. Completing the property is a fully insulated 30'x45' triple-car garage with a finished loft, ideal for a studio or hobby space. This estate is nearby Wasaga's amenities for easy accessibility. Arrange a private tour to experience the enduring appeal of this remarkable property. 8,551 fin.sq.ft. Age 18. Visit our website for more detailed information (id:55499)
Faris Team Real Estate
Faris Team Real Estate Brokerage


