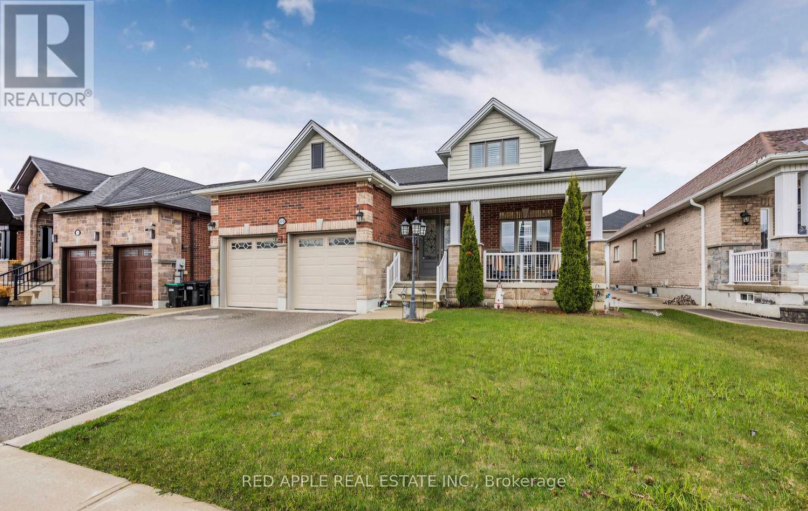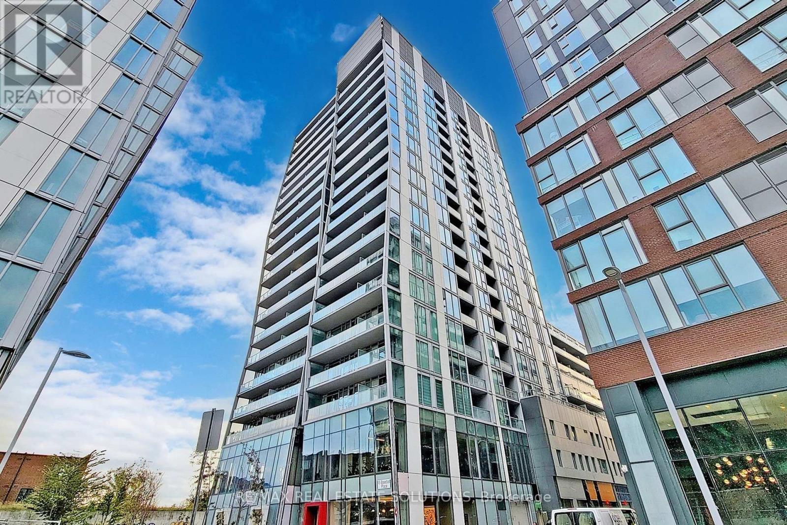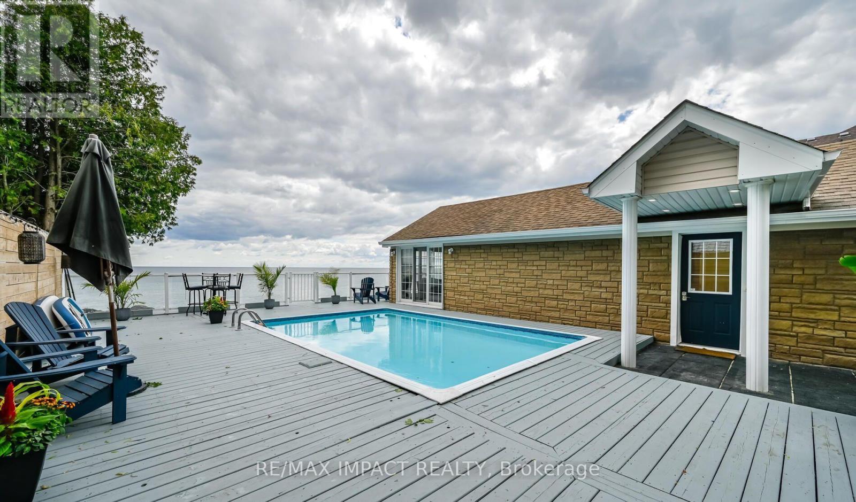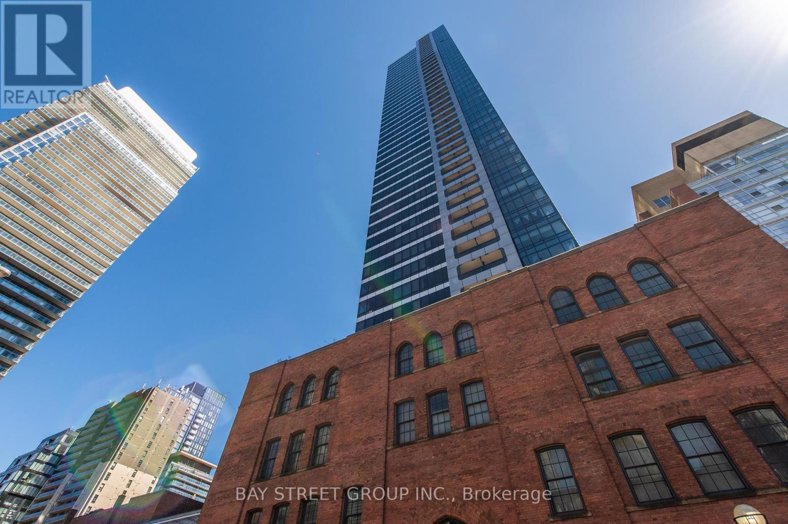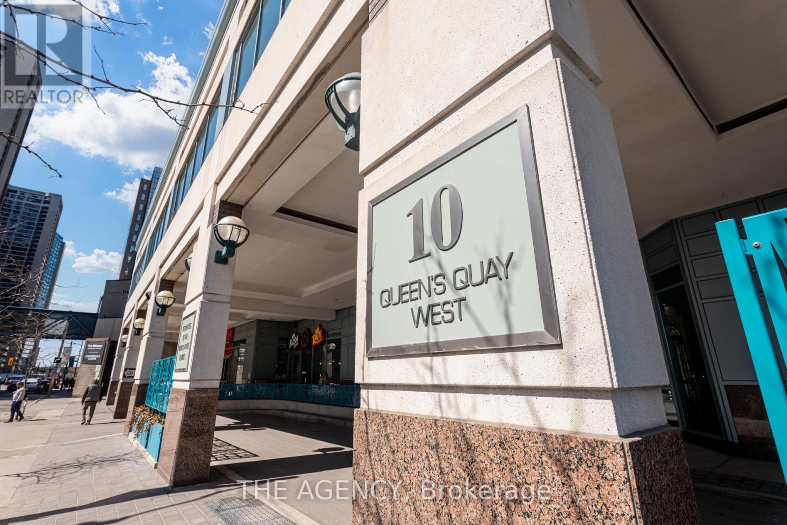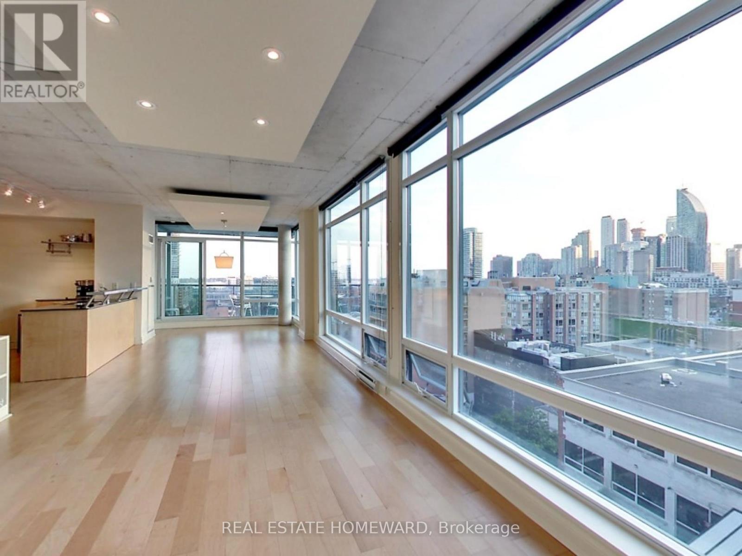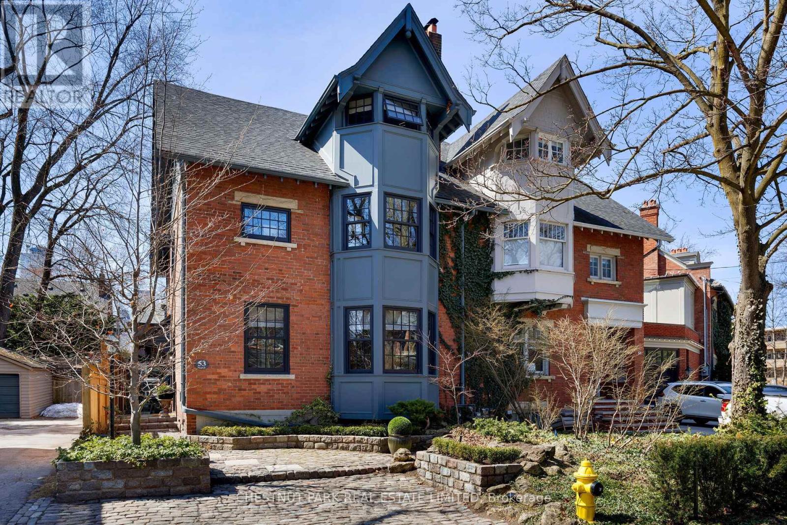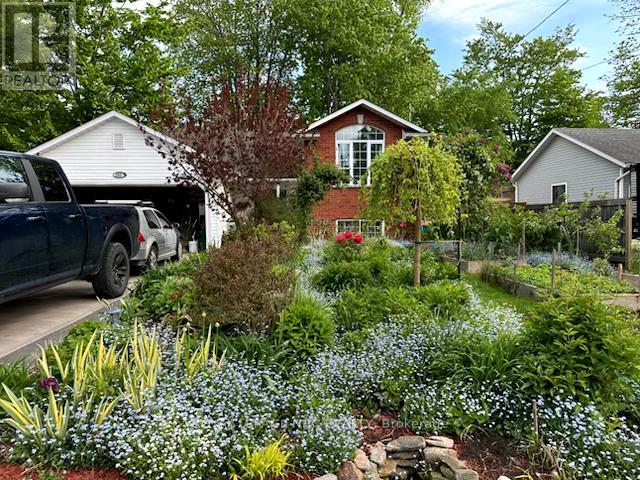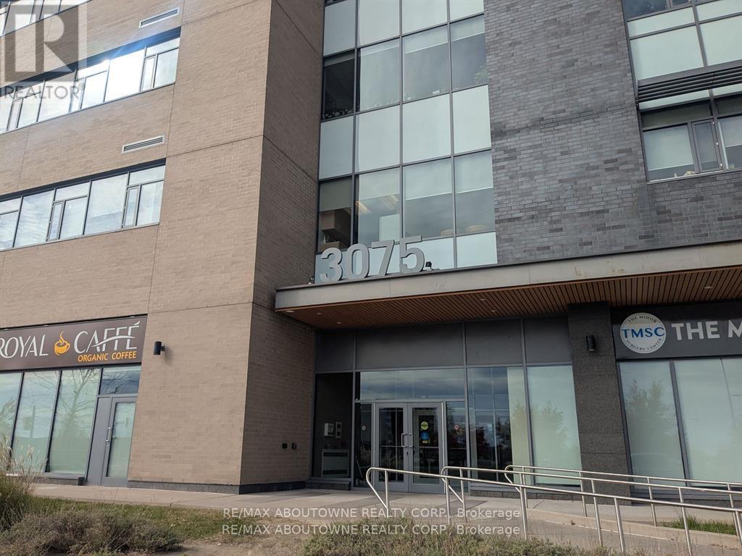45 Inglewood Avenue
Vaughan (Beverley Glen), Ontario
Sep. Entrance To Bsmt Might Be Built by Seller Ask for details*Stunning Renovated From Top 2 Bottom*Approx 4000 Sq.Ft.Of Living Space*Flat Ceiling Tru-Out*17' Ceiling In Grand Foyer*9'On Main Flr W/Office*Mud Rm/Laundry B/I Organizers &Direct Access to 2Grge*Fam Rm W/Elct Firepl*Kitc W/Circular Breakfast Area ; 3 Skylights*Garburator*All Closets W/Closets. Organz.*Mstr Bdrm W/Rnvtd 5 Pc Ensuite*Glass Shower*F/Standing Bath Tub ;Heated Flr*W/I Closet W/B/I Organiz.*Hrdwd StairCase W/Iron Pickets*. Finished Bsmt W/Vinyl Flrs*3Pc B/Rm and Kitchen*Cac*Cvac*Large B/Yard*Deck*GDO +Remotes*New Electrical Panel(2024) (id:55499)
Sutton Group-Admiral Realty Inc.
54 Tyndall Drive
Bradford West Gwillimbury (Bradford), Ontario
Welcome to 54 Tyndall Dr, a beautifully upgraded home with 1960 sqft of living space built by Lormel Homes in the heart of Bradford, complete with full Tarion Warranty. Boasting approximately $100,000 in upgrades, this stunning residence offers an open concept layout with 3 bedrooms and 3 bathrooms. Enjoy soaring 10 ft ceilings on the main floor, complemented by red oak heritage hardwood and smooth ceilings throughout. The spacious living area features a cozy gas fireplace and large windows, flowing seamlessly into the modern kitchen with quartz countertops, stainless steel appliances, backsplash, and a large centre island with breakfast seating. Walk out to a fully fenced yard and deck, perfect for entertaining. A main floor laundry room with cabinets is also offered. Oak stairs with black pickets lead to an upper level with 9 ft ceilings, a primary suite with 4-pc ensuite and walk-in closet, plus 2 additional bedrooms, one with its own ensuite. Front entry interlocked walkway with an upgraded garage door. Great location minutes from St Teresa of Calcutta Catholic School, Harvest Hills Public School, No Frills, Ron Simpson Memorial Park, SmartCentres Bradford (Walmart, Marshalls, Home Depot), Bob Fallis Sports Centre, Bradford and District Community Centre and Bradford GO Station. (id:55499)
Sutton Group-Admiral Realty Inc.
60 Attridge Drive
Aurora (Aurora Village), Ontario
Welcome to this Beautiful Legal basement Apartment, located in the highly sought-after Aurora Village.Close proximity to schools, parks, shopping centers, and restaurants.Vibrant shopping and dining options within minutes, providing a range of conveniences at your doorstep. 5 mins drive to Aurora Go station.No Smoking.2 Driveway Parking spots available . Client can take half the driveway and can park 2 cars (behind each other).Client pays 25% of Utilities. (id:55499)
Elixir Real Estate Inc.
65 Fairpark Lane
Georgina (Sutton & Jackson's Point), Ontario
Can you recognize a solid home when you see it? This home is it. Sitting on a beautiful 85 x132 corner lot surrounded by manicured cedar hedges and mature trees, this home may have some feeling nostalgic at first sight, but savvy investors will recognize right away the potential this charming home has. 65 Fairpark sits adjacent the Knox United Church and the Sutton fairgrounds. A perfect family neighborhood to raise children and still be close to everything you need in downtown Sutton. Enjoy being on municipal services (Water and Sewers) and natural gas. Single car detached garage with plenty of space to build your dream double car garage with a loft above. Half finished basement with a vintage bar and den, a 4th bedroom, a workshop and a large laundry/utility room. Properties like this don't come available too often so don't miss out on your perfect slice of land! (id:55499)
Royal LePage Your Community Realty
80 Trayborn Drive
Richmond Hill (Mill Pond), Ontario
Conveniently located near Yonge Street, this residence boasts easy access to public transportation and local amenities, The friendly neighborhood. A newly renovated powder room with vanity and a modernized kitchen featuring a new island and lighting. New flooring, new bathroom with an updated shower, vanity and ceramic and tile finishes. New toilet, doors, and trim for an overall updated look. New stairs/railing for added functionality and aesthetics. New thermostat and SS appliances. North-facing, ensuring abundant natural light and sunshiny throughout the day no obstacles like large trees blocking sunlight. Shed at the corner of the yard for extra storage. Great-sized deck, perfect for relaxing or entertaining and barbeque, located in front of the family room. Large driveway for 2 car parking. Beautiful landscape with a few fruit trees. This property is a fantastic opportunity for anyone seeking a beautifully renovated, bright home that the Tenant enjoys. (id:55499)
Royal LePage Your Community Realty
1143 Quarry Drive
Innisfil (Alcona), Ontario
Welcome to 1143 Quarry Drive. Situated in the Heart of Innisfil's Most Desirable Family Friendly Neighbourhoods. Step into Luxury & Embrace the Perfect Blend of Modern Living and Sophisticated Elegance. This Impressive Fully Upgraded, Newer Build Detached Bungaloft, Features a Spacious & Functional Layout. The Open Concept, Main Level Is Ideal for Large Family Gatherings & Home Office. Featuring a Spacious Living Room w/ Fireplace & Hardwood Throughout, Large Upgraded Eat-In Kitchen & Breakfast Area, Ample Custom Cabinetry & Granite Counter Space. The Magnificent Kitchen Invites an Abundance of Natural Light Through Windows & Custom Sliding Door. Step Out to a Composite Deck w/ Access to the Private Backyard to Entertain. This Home Boasts a Total of 4 Bedrooms, Including an En-Suite, 3 Upgraded Full+1Baths, Providing Ample Space for Your Family. The Finished Basement w/Separate Entrance from Fully Insulated 3 Car Garage, Unveils a Spacious & Functional Layout Featuring an Upgraded Quartz Counter Kitchenette & Family Room w/ Fireplace, 1 Spacious Bedroom, 1 Full Bath w/ Heated Floors, Ample Storage Areas & Large Cantina that Enhances Living Space & Versatility for Additional Family Members OR Rental Income Potential. Within Walking Distance to the Lake. Central to Schools, Parks, Community Centres, Library, Shopping, Public Transit & Major Highways. This Spectacular Home Promises a Seamless Blend of Elegance, Comfort & Convenience. (id:55499)
Red Apple Real Estate Inc.
10 First Avenue
Port Dover, Ontario
Set your own rental amounts! Both of the units are owner occupied and the pride of ownership is evident throughout. This beauty boasts many features and upgrades including new lower roof (2022), new doors (2020), new windows (2020), new garage doors (2020), new shed (2019), new furnace and A/C and steam humidifier (2019), new countertops (2020), insulated and new heat in garage (2020), attic insulated in 2022, new siding and insulated board on upper (2022), new flooring on main floor (2018), new pool pump (2022). Both units have separate utilities. House could be converted back to single family dwelling. Situated on a large 66' X 165' lot showcasing a 33' X 18' above ground pool. This gem is located in a fantastic area with a short walk to the beach and downtown. Don't miss out on this amazing opportunity! Call Today! Check out the virtual tour! (id:55499)
RE/MAX Erie Shores Realty Inc. Brokerage
10 First Avenue
Port Dover, Ontario
Set your own rental amounts! Both of the units are owner occupied and the pride of ownership is evident throughout. This beauty boasts many features and upgrades including new lower roof (2022), new doors (2020), new windows (2020), new garage doors (2020), new shed (2019), new furnace and A/C and steam humidifier (2019), new countertops (2020), insulated and new heat in garage (2020), attic insulated in 2022, new siding and insulated board on upper (2022), new flooring on main floor (2018), new pool pump (2022). Both units have separate utilities. House could be converted back to single family dwelling. Situated on a large 66' X 165' lot showcasing a 33' X 18' above ground pool. This gem is located in a fantastic area with a short walk to the beach and downtown. Don't miss out on this amazing opportunity! Call Today! Check out the virtual tour! (id:55499)
RE/MAX Erie Shores Realty Inc. Brokerage
3 - 8310 Islington Avenue
Vaughan (Islington Woods), Ontario
Wonderful family home nestled in great community , second floor apartment. centrally located close to Woodbridge avenue and great shops. Great space with a parking space and bus route at your doorstep. No carpet throughout. Large Primary Bedroom with generous closet, 2nd bedroom can double as small office. Paver walkway side yard. Laundry coin operated located in basement. **EXTRAS** all Utilities included. CABLE AND PHONE not included (id:55499)
RE/MAX Experts
2 - 517 Harris Court
Whitby (Downtown Whitby), Ontario
Newly renovated 3-bedroom apartment in a legal triplex building! This sun-lit and spacious unit is located in a family-friendly and quiet cul-de-sac. The unit features Separate Entrances (front entrance and patio entrance), All New SS Appliances, Ensuite Laundry, Walk-out to Deck, Freshly Painted Walls, New Floors and more! Parking included. Garden shed provides more storage space. Snow and landscaping are professionally managed by the landlord! Tenants to pay 60% of the utilities for water, gas, electricity, and hot water tank. Utilities are shared with the basement unit. All new appliances include 1 fridge, 1 stove, 1 dishwasher, 1 microwave, 1 laundry set. (id:55499)
Bay Street Group Inc.
824 Crowells Street
Oshawa (Pinecrest), Ontario
An Absolute Pleasure, and Meticulously Maintained ,and UpgradedThroughout.in Excellent North Oshawa Neighborhood Walk To Park, Schools, Transit & Shopping. Open Concept Living/Dining &Cozy Family Room W/Gas Fireplace. Kitchen Is Spacious With Sun Filled Breakfast Area. Legal basement apartment 2024 .Curved Oak Staircase, Interlock Driveway 2024 , $10,000.Furnace and Central Air January 2025 $12,000.Front porch cast and tile March 2025 $3000Entrance from garage to home $3000 April 2025 to be completed Main Floor Laundry/Mudroom (id:55499)
Homelife/miracle Realty Ltd
1659 Dreyber Court
Pickering (Village East), Ontario
Fantastic Townhome in a Prime Pickering Location! This 3+1 bedroom townhome offers a great blend of comfort and convenience. The main level features an open-concept living and dining area with a walkout to a fully fenced backyard, creating a functional space for everyday living. The kitchen includes crown mouldings and granite countertops for a touch of style and practicality. Upstairs, the spacious primary bedroom features a Juliette balcony, walk-in closet, and private 2-piece ensuite. A finished basement provides additional living space with a fourth bedroom and a full 4-piece bath. Enjoy unmatched convenience with shopping, grocery stores, Walmart, and major malls just minutes away. With quick access to schools, Pickering's recreation complex, Hwy 401, and GO Transit, this townhome is an incredible opportunity for those seeking both lifestyle and location. Don't miss out on this fantastic find! (id:55499)
RE/MAX Hallmark First Group Realty Ltd.
512 - 15 Baseball Place
Toronto (South Riverdale), Ontario
Spacious and bright 1-bed, 1-bath unit with a large balcony at Riverside Square, available May 1. This well-lit unit offers modern living in a vibrant neighborhood, with a locker included for extra storage. Enjoy top-tier amenities, including a concierge, gym, guest suites, outdoor pool, party/meeting room & more. Steps to restaurants, shops, and trendy bars, with quick access to downtown and the DVP. Book a viewing today! (id:55499)
RE/MAX Real Estate Solutions
59 Cedar Crest Beach Road
Clarington (Bowmanville), Ontario
Spectacular opportunity for homeowners and investors alike, to enjoy this tastefully renovated bungalow with a lake-facing inground pool in waterfront Bowmanville! Sellers would like to remark that this property has the potential to add a 4th bedroom with lakeview, on top of the lakeviews from all the existing bedrooms, to either personally enjoy or utilize as a short-term rental business generating considerable income. There is also a flowing well that provides an abundance of clean, fresh water. Port Darlington beachfront and all amenities are just a short distance away. A truly wonderful and rarely offered property, make it yours today! (id:55499)
RE/MAX Impact Realty
4 - 1446 Avenue Road
Toronto (Englemount-Lawrence), Ontario
Welcome to Lytton Heights where prime location and contemporary elegance meet! This is an ideal home for both families and professionals alike. Newly-renovated suites boast sleek appliances, modern amenities and elegant finishes. with a variety of 886-908 square foot floor plan to choose from. All units have laundry, a balcony, air conditioning, storage locker and 1 parking garage spot. **EXTRAS** Steps from Avenue and Lawrence - Starbucks, 24 hour Shoppers Drug Mart, Pusateri's, TTC bus stop -5 minutes to Lawrence TTC subway. Coveted school district - John Ross Robertson Jr, Glenview, Sr Lawrence Park Collegiate & Havergal College. (id:55499)
Chestnut Park Real Estate Limited
1704 - 5 St Joseph Street
Toronto (Bay Street Corridor), Ontario
Welcome to 5 St Joseph St a standout opportunity to own a spacious 1-bedroom, 615 sqft. condo in one of Toronto's most sought-after locations. Owned by only one meticulous owner, this south-facing suite has been exceptionally well maintained and thoughtfully updated. Brand new fixtures elevate the space, and a newly installed washer and dryer add modern convenience to your everyday living. The unit features an ideal layout with floor-to-ceiling windows, stylish finishes, and a sleek kitchen perfect for entertaining or relaxing. Located just steps from Wellesley subway station, U of T, and the luxury of Yorkville, you're truly in the heart of it all. Whether you're a first-time buyer or savvy investor, this quality-built Graywood condo with a rare, generously sized layout is a downtown treasure. Live where the city comes alive this one won't last! (id:55499)
Bay Street Group Inc.
603 - 17 Brookbanks Drive
Toronto (Parkwoods-Donalda), Ontario
Step into comfort and style in this beautifully maintained 2-bedroom suite, freshly painted and move-in ready. This thoughtfully designed suite features hardwood flooring, a private balcony, and a spacious in-suite storage room. The modernized kitchen is a standout, showcasing stone countertops, sleek white cabinetry, stainless steel appliances, and recessed pot lighting. The primary bedroom offers a wall-to-wall closet and a private 4-piece ensuite, while the second bedroom provides balcony access, ideal for a flexible home office or guest space. Ideally located near DVP, Hwy 401, and major transit. Enjoy upscale shopping and dining at Shops at Don Mills. Close to scenic trails at Brookbanks and Don River Park. Parking available to rent. (id:55499)
Royal LePage Real Estate Services Ltd.
5216 - 386 Yonge Street
Toronto (Bay Street Corridor), Ontario
Luxury Living at Aura 386 Yonge Street. Welcome to Aura at College Park, one of Torontos most iconic residences. This stunning 3-bedroom, 2-bathroom corner suite offers 1,319 sq. ft. of upgraded living space on the 52nd floor. Soaring 9-ft ceilings and floor-to-ceiling windows frame breathtaking views of the lake, southwest, and north city skyline. The open-concept layout features dark engineered laminate flooring throughout the entire unit, and a sleek kitchen finished with brushed steel appliances a perfect blend of comfort and style. The suite includes a locker, a parking spot, access to world-class amenities, plus a premium fitness membership. With direct subway access and a connection to the PATH the worlds largest underground shopping complex youre effortlessly connected to the city. A perfect 100 Walk Score places restaurants, shops, entertainment, and universities just steps away. Exceptional design. Unmatched location. Welcome home. (id:55499)
Century 21 Leading Edge Realty Inc.
3206 - 27 Mcmahon Drive
Toronto (Bayview Village), Ontario
Dont miss out on this rare opportunity!This high-floor 2+1 unit offers stunning south and west-facing views including a breathtaking city skyline from the open balcony. Designed with both style and functionality, the suite features: Premium Miele appliances, Custom cabinetry-EV-designated parking, Full access to top-tier amenities across all Concord McMahon Dr buildings. Units like this are seldom available! If you're seeking generous space, a prime location, and luxury finishes, this is the one for you. (id:55499)
Bay Street Group Inc.
3119 - 230 Simcoe Street
Toronto (Kensington-Chinatown), Ontario
Brand-new luxury Artists Alley condo in The Heart Of Downtown Toronto Near Dundas & University. Stunning two-bedroom, two-bathroom corner unit with functional layout and a spacious balcony. features floor-to-ceiling sliding doors and expansive windows, filling the space with natural light and providing walk-out access from the living room, kitchen, dining room, and Primary bedroom. Laminate Flooring Throughout, Modern Kitchen With B/I Appliances And Backsplash. located in the vibrant downtown core, its steps from OCAD, the AGO, and two subway stations, minutes to Mount Sinai, SickKids, Toronto General Hospital, Toronto City Hall, Nathan Phillips Square, Eaton Centre, University of Toronto, Toronto Metropolitan University, Chinatown, and the Financial District. (id:55499)
Homelife New World Realty Inc.
311 - 460 Adelaide Street
Toronto (Moss Park), Ontario
Bright & Spacious 2 Bed, 2 Bath @ Adelaide/Parliament. Spacious Corner Unit With A Fantastic Floorplan. Natural Sunlight Throughout. Numerous Windows. Premium & Modern Kitchen Featuring A Centre Island, Integrated Appliances, Stone Countertop, Backsplash & Tracklights. Combined Living & Dining Spaces Includes Laminate Flooring, Wrap-Around Windows, Walk-Out To Balcony & Open Concept Design. Primary Bedroom Features A Large Window, Double Closet & 4 Piece Ensuite. Second Bedroom Features Laminate Flooring, Large Window, Large Closet, Built-In Murphy Bed & Semi Ensuite. Well Maintained. Beautifully Decorated. Move-In Ready. 1 Parking & 1 Locker (id:55499)
Highgate Property Investments Brokerage Inc.
32 Randolph Road
Toronto (Leaside), Ontario
Welcome to 32 Randolph Rd located @ one of the best block on a quiet street in south Leaside! Ideal for first-time buyers or those looking to downsize. Very rare family room addition on main floor! The home is filled with natural light, creating a warm and inviting atmosphere throughout. 1116 Sq.Ft. As per Plan. Large 23.75 foot wide by 140 foot deep lot with rear covered deck great for morning coffee or evening bbq. Great space for entertaining. Wide driveway leading to garage. Finished basement with spacious storage plus potential for 2nd bathroom. Steps from great schools (Rolph Rd/Bessboroug/ Leaside HS), Serena gundy park, the Eglinton LRT, TTC, shops, and restaurants. Beautiful home with lovely neighbours @ desirable Leaside community! (id:55499)
Forest Hill Real Estate Inc.
1309 - 65 Mutual Street
Toronto (Church-Yonge Corridor), Ontario
Welcome to the IVY Condo. Spacious and very bright, living & bedroom windows from floor to ceiling, East exposure, unobstructed view. Custom-Designed Kitchen Cabinetry & Soft-Close Drawers & Cabinets, Open Concept Kitchen With All Quality Stainless Steel/Paneled-Front Kitchen Appliances, Quartz Countertop. Laminate & Porcelain Flooring. Locates In prime Downtown Location, Dundas/Church, Mins. Walk To Eaton Centre. Close to St Michael Hospital. Steps Away from Dundas & Queen Subway Stations, Financial District, Metropolitan Universities, Eaton Centre, City Hall, Cafes & Coffee Shops. (id:55499)
Century 21 King's Quay Real Estate Inc.
3114 - 251 Jarvis Street
Toronto (Church-Yonge Corridor), Ontario
Fabulous East Views From Dundas Square Garden Condos. Open Terraced Full-Length Balcony With Expansive Eastern Views. Steps Away From Eaton Centre, Ryerson University, Dundas Square, George Brown, Massey Hall, Dundas Subway Station. Luxury Finishes And Modern Amenities. Two-Bedroom Open Concept Layout With An Abundance Of Natural Light. Laminate Flooring Throughout. (id:55499)
Royal LePage Your Community Realty
1113 - 10 Queens Quay W
Toronto (Waterfront Communities), Ontario
Live in luxury at this stunning 1-bedroom + den condo at this sought after waterfront residence in the heart of Downtown Toronto.This suite features floor-to-ceiling windows, a modern open kitchen with stainless steel appliances, and a versatile den perfect for a home office.30,000 Sq Ft of Luxurious Amenities;24 Hr Concierge,Exercise Rm, Party Rm, Indoor & Outdoor Pools, Hot Tub, Roof Terrace W Bbqs, Squash Crts, Guest Suites, Billiards, And More!Located steps from TTC, Union Station, Scotiabank Arena, and top dining & shopping, this is downtown Waterfront living at its Finest . (id:55499)
The Agency
1019 - 333 Adelaide Street E
Toronto (Moss Park), Ontario
Step up into this gorgeous, open-concept 2 Bedroom, 3 Washroom, 2 Balcony condo with over 1,100 Sq Ft! Floor to ceiling windows with natural light from the south and east. This unit offers awesome city skyline views with no nearby towers blocking your view! The Prime Bedroom's exclusive balcony also provides an additional southwest view of Toronto's impressive downtown core. 9-foot ceilings, and hardwood floors. Kitchen features stainless steel appliances, a gas stove, and a breakfast bar, where you can gather for drinks or snacks as well. An easy 8 min walk to the lively St. Lawrence Market neighbourhood, which is packed with great grocery shopping, food, bars and restaurants. Other iconic landmarks within an easy stroll or cycle include the historic Distillery District, Flat Iron Building, Waterfront and outstanding rec centres. Lots of transit, walking, cycling and driving options. You can be at the Financial District on foot in minutes! This condo is the ideal, downtown lifestyle for the urban professional! (id:55499)
Real Estate Homeward
53 Maple Avenue
Toronto (Rosedale-Moore Park), Ontario
Welcome to 53 Maple Avenue: a home rich in history, nestled on a picturesque, tree-lined street in South Rosedale. This home blends historic charm with thoughtful updates and offers expansive principal rooms, providing a sense of grandeur and sophistication throughout. With four generously sized bedrooms and four bathrooms, this property is ideal for family living. Spanning over 3,000 square feet above grade, plus an additional 1,000 square feet in the lower level, there is no shortage of space to accommodate your lifestyle. The home has been thoughtfully updated to meet the highest standards, including a brand-new roof, a beautifully remodelled kitchen, and upgraded bathrooms. Additionally, all windows and doors have been replaced with premium Ridley products, ensuring both energy efficiency and style. Situated in one of Toronto's most coveted neighborhoods, this residence boasts an enviable location with convenient parking. It is just steps away from prestigious private schools such as Branksome Hall, Mooredale, and Montcrest, as well as top-rated public schools like Rosedale Public School. The home is also within walking distance to lush green spaces like Craigleigh Gardens and the scenic Rosedale Ravine System, offering peaceful retreats in the heart of the city. Plus, easy access to the TTC subway ensures that you are well-connected to all the amenities Toronto has to offer. Ready for immediate occupancy, this stunning property offers a seamless move-in experience and is situated in a family-friendly community that will provide years of comfort and enjoyment. Don't miss the opportunity to make this exceptional home your own. (id:55499)
Chestnut Park Real Estate Limited
512 - 10 Bellair Street
Toronto (Annex), Ontario
Live in the heart of Yorkville at 10 Bellair. This elegant studio suite offers refined living just steps from the Mink Mile, Bloor Streets luxury boutiques, top-tier restaurants, and cultural destinations. Perfectly located near Bay and Bloor with access to both TTC subway lines, convenience is unmatched. Featuring soaring ceilings, hardwood floors, granite countertops, and a thoughtfully designed Murphy bed for flexible space usage. The suite includes a walk-in closet with all utilities water, heat, and hydro covered. Enjoy 24/7concierge and Bellair Club amenities: gym, golf simulator, yoga studio, and indoor saltwater pool. Bachelor suite with walk-in closet and built-in Murphy bed frame (mattress not included). Semi-furnished and equipped with a combo washer/dryer and mini fridge. No central A/C, portable unit previously used effectively. (id:55499)
Royal LePage Real Estate Services Ltd.
10 Commerce Court
Sundridge, Ontario
Zoned Highway Commercial, this property offers endless possibilities! Currently set up as an indoor grow operation, it features a reception area, flower room, mother room, and clone room. Recently built to FDA standards, the building includes four wall-mounted A/C units, new siding, soffits, fascia, and epoxy floors with in-floor heating. The property is fully fenced, hardwired for a security system, and equipped for a backup generator, making it versatile for various uses. With plenty of room for expansion on the large 0.57-acre lot, this location is ideal. Commerce Court is home to various businesses and is just around the corner from the distillery, providing great exposure from the highway in this busy area. (id:55499)
RE/MAX Hallmark Chay Realty Brokerage
4102 - 21 Iceboat Terrace
Toronto (Waterfront Communities), Ontario
Welcome To Luxury Living At Parade Condos! This Stunning 1-Bedroom + 1-Bathroom Suite On The 41st Floor Offers Breathtaking Unobstructed Views Of Downtown Toronto, Visible Through Floor-To-Ceiling Windows That Flood The Space With Natural Light And Showcase The Vibrant City Below. With An Impressive 9-Foot Ceiling Height And Upgraded Flooring Throughout, The Open-Concept Layout Feels Airy And Sophisticated, Providing The Perfect Blend Of Style And Comfort. The Generously Sized Bedroom Offers A Peaceful Retreat With Panoramic Views, While The Modern Kitchen Is Ideal For Those Who Love To Cook And Entertain. Living Here Means Access To An Array Of World-Class Amenities Located In The "Parade Club" Including An Indoor Swimming Pool, Fully Equipped Fitness Center, Yoga Studio, Ping-Pong And Pool Tables, Rooftop Terrace With BBQ Areas, Theatre Room, Party Room, Squash Courts, And 24-Hour Concierge Service. Additionally, The Building Offers Guest Suites, A Kids Play Area, And Ample Visitor Parking. Located In The Heart Of CityPlace, You Are Steps Away From Torontos Top Attractions Like The CN Tower, Rogers Centre, And The Waterfront, With Easy Access To Transit And The Gardiner Expressway. This Condo Offers The Perfect Combination Of Upscale Living And An Unbeatable Urban Lifestyle. Don't Miss Your Chance To Call It Home! This Listing Is An Excellent Opportunity For Both Income/Investment Property Owners And End-Users. For Investors, The Prime Location In The Heart Of CityPlace Ensures Strong Rental Demand, Especially From Professionals Drawn To Its Proximity To Downtown Landmarks Like The CN Tower And Waterfront. The High-Rise Appeal, With Unobstructed 41st-Floor Views, Modern Design, And Upgraded Miele Appliances, Allows For Premium Rental Rates And Low Vacancy. Additionally, The Parade Condos Impressive Amenities, Such As A Pool, Fitness Center, And 24-Hour Concierge, Attract High-Quality Tenants And Reduce Maintenance Concerns. (id:55499)
Sage Real Estate Limited
208 - 68 Merton Street
Toronto (Mount Pleasant West), Ontario
Boutique condo living at its finest, just off Yonge Street. the perfect location close to Yonge / Eglington shops and restaurants, while enjoying the quiet lifestyle of Merton Street. Walk to Parks, Beltline Trail, Davisville Village and convenience. Walk just 5 minutes to Davisville Subway Station. Less than 20 minutes to downtown King Street and 1 stop from Eglinton station and LRT. Well maintained unit with brand new floors, freshly painted, large open space. Kitchen large enough for a table. Huge bathroom with oversized vanity and mirror. stone counters, stainless steel appliances. True boutique condo living with only 13 stories and 149 condo suites. Building Amenities: 24 hour concierge, gym, party room, guest suites, visitor parking, meeting room. (id:55499)
Rare Real Estate
1809 - 72 Esther Shiner Boulevard
Toronto (Bayview Village), Ontario
Bright And Spacious North Facing One Bedroom + Den In Desirable North York Location. Large Den That Could Serve As a Second Bdrm. Open Concept Living/Dining/Kitchen Area, Spacious Den, Lots Of Storage Space. Over 700Sqft, Floor To Ceiling Windows, Great Amenities: 24Hr Concierge, Party Room, Exercise Room, And Guest Suites. Close To Ikea, Canadian Tire, Subway, And Hwy 404/401. (id:55499)
Right At Home Realty
2401 - 181 Bedford Road
Toronto (Annex), Ontario
Remarkable lease opportunity at A YC condos. Located in the prestigious Upper Annex/Yorkville neighbourhood. This stunning unit offers an unobstructed west view and a spacious 137 sqft balcony. Lofty 10 ft ceilings, a split 2-bedroom layout and 2 bathrooms. Sleek kitchen is adorned with quartz countertop, tile backsplash and integrated appliances. Amenities include a gym, guest suite, party room and convenient visitor parking. Just steps away from Dupont TTC station and Yorkville's renowned boutiques/dining spots. (id:55499)
Forest Hill Real Estate Inc.
2107 - 1 Yorkville Avenue
Toronto (Annex), Ontario
Experience the pinnacle of refined city living in this remarkable 1-bedroom + den condo, ideally located in the vibrant and sought-after Yorkville neighbourhood. This stylish unit has an open concept design with contemporary finishes, exuding elegance and charm. The den, complete with a closet and door, offers the flexibility to easily transform into a second bedroom. The gourmet kitchen is a chef's dream, equipped with premium built-in appliances, a central island, and sleek quartz countertops. Unwind in the spa-inspired 4-piece bathroom, complete with a modern floating vanity for a touch of luxury. High 9-foot ceilings amplify the sense of space and light throughout the home. As a resident of this prestigious building, you'll have access to an exceptional array of amenities, including CrossFit Studio, Gym, Outdoor Pool, hot & cold plunge pools and a breathtaking rooftop entertainment level and sun deck. Additionally, enjoy the convenience of 24 hr concierge services. Discover the perfect blend of comfort, style and convenience in this one-of-a kind residence. Extras: Fridge, stove, dishwasher, microwave, washer, dryer, all electrical light fixtures and all blinds. (id:55499)
Century 21 Atria Realty Inc.
703 - 355 Bedford Park Avenue
Toronto (Bedford Park-Nortown), Ontario
Resplendence At The Avenue&Park, A 7-Storey Boutique Masterpiece By Award-Winning Architect Firm IBI Group. Exquisitely Built By Stafford & Carefully Curated By Discerning Original Owners, This Incomparable 2-Storey Suite Bequeaths Over 3,400SqFt Of Interior Space In Concert W/ A Magnificent ~3,100SqFt Of Private Outdoor Living. Exceedingly Rare & Startingly Breathtaking, 2 Expansive Terraces -Across 2 Flrs- Caress The City Horizon. The Piece De Resistance, A ~2,100SqFt, Owner-Exclusive, Elevator-Serviced, Rooftop Terrace Complete W/ HotTub, Outdoor Kitchen, & Unparalleled 270Deg Views Of The Enclaves Of Lawrence Park&Beyond. This Magazine-Worthy Penthouse Suite Sits In a Class Of Its Own. Sunlight Dances Across Grand Scale Living Spaces, W/ Conscientious Architecture That Seamlessly Integrates The Inside&Out. Sweeping City Vistas From Flr-To-Ceiling Windows Gifts You At Every Turn, While Luxurious Custom Finishes Of Marble, Granite, Quartz, Porcelain & Oak Adorn This Sumptuous Abode. A Sunlit Foyer Greets You W/ A Striking Panorama Of Lawrence Park. The Main Hallway Gives Way To Impressive Living & Dining Spaces Complete W/ Corner Views, Exquisite Fireplace Surround & Blt-In Bar. The Custom Kitchen By Cameo Features State-Of-The-Art Miele Appliances, While The Upgraded Walk-In Pantry Provides For Additional Utility. The Primary Suite Is Truly Magnificent, Featuring A Large Walk-In Closet, Sun-Drenched Spa-Like Ensuite W/ Views Of The CN Tower, & A Walk-Out To A ~1,000SqFt Balcony. The Second Bedrm, A Primary-Like Suite In Its Own Right, Offers Custom Cabinetry & Splendid 5-Pc Ensuite W/ Marble Wide-Edge Vanity & Oversized Curbless Glass Shower. Shielded From The Commotion Of Downtown, But Offering Residence In The Thriving Heart Of Exclusive North Toronto, This Monumental Suite Offers An Unrivaled Living Experience For Discerning Buyers. PH703 Embodies The Cherished Elements Of A Detached Home W/ The Upscale Conveniences & Amenities That Avenue Rd Has To Offer. (id:55499)
Kroll Real Estate Ltd.
3317 Jewell Avenue
Fort Erie (335 - Ridgeway), Ontario
LOOKING FOR EXTRA LIVING SPACE? THIS 4 BEDROOM 2 BATH HOME SITUATED ON A QUIET STREET IN THE THUNDERBAY AREA OF RIDGEWAY. MAIN FLOOR OFFERS LARGE OPEN CONCEPT KITCHEN/DINING AREA AND LIVING ROOM, WALK-OUT FROM KITCHEN OVERLOOKING THE BACK YARD, 2 BEDROOMS AND A FULL BATH. LOWER LEVEL COMPLETE WITH 2 EXTRA BEDROOMS, FAMILY ROOM (CURRENTLY USED AS A 5TH BEDROOM), LAUNDRY ROOM AND 3PC BATH. OUTDOOR FEATURES INCLUDE BRAND NEW CONCRETE DRIVEWAY, BEAUTIFUL GARDENS IN FRONT AND REAR YARD, FULLY FENCED REAR YARD (id:55499)
Royal LePage NRC Realty
6 Woodside Drive
Port Colborne (877 - Main Street), Ontario
WELL MAINTAINED 3 BEDROOM BUNGALOW ON A QUIET STREET. MAIN FLOOR FEATURES EAT-IN KITCHEN, PATIO DOORS WALK OUT TO DECK, BRIGHT LIVINGROOM, 3 BEDROOMS AND 4PC BATH. LOWER LEVEL COMPLETE WITH FAMILY ROOM, FIREPLACE, LAUNDRY ROOM, HUGE STORAGE AREA AND 3PC BATH (id:55499)
Royal LePage NRC Realty
103 - 1 Balmoral Avenue
Toronto (Yonge-St. Clair), Ontario
Amazing value in a prime midtown location! Welcome to this elegant and oversized 2-bedroom, 2-bath suite at the coveted One Balmoral Avenue. Offering approx. 1,166 sq. ft. of bright, functional space, this layout is filled with natural light thanks to expansive picture windows and tranquil south-facing views.Versatile and inviting, the floor plan allows for either open-concept living and dining with a den or distinct living and dining areas. High ceilings, classic wainscoting, and quality finishes throughout add charm and character. The kitchen is well-equipped with granite countertops, slate flooring, mirrored backsplash, and a pass-through that opens to the living spaceideal for entertaining. Both bedrooms are generous in size with ample closet space. The second bedroom stands out with sleek marble floors, while the primary bedroom offers a serene retreat with great proportions. Ensuite laundry adds to the convenience.This is a well-managed, full-service building offering top-tier amenities: 24-hour concierge, gym, library, party room, 2 guest suites, car wash, visitor parking, and more. One underground parking space and a separate locker complete the package.Enjoy unbeatable access to Yonge Street boutiques, dining, and subway, plus nearby David Balfour Park and Rosedale ravine trails -- nature and city living, seamlessly combined. A rare opportunity to own a spacious, stylish suite in one of Midtown's most sought-after addresses. (id:55499)
Sotheby's International Realty Canada
87 Victoria Street
Orillia, Ontario
CHARMING, UPDATED, & READY FOR YOU TO MAKE IT HOME! You'll instantly fall in love with this delightful bungalow the moment you step inside! Set on a corner lot with mature trees, a newer stone walkway, and a fenced yard, this home offers the perfect mix of privacy and character. Picture yourself unwinding on the spacious, covered front porch or entering through the functional mudroom into a welcoming space. Inside, the home radiates with updated flooring, trim, and modern pot lighting throughout, bringing fresh, vibrant energy to every room. The kitchen is both stylish and functional, featuring stone countertops, sleek updated appliances, and ample space for meal preparation. Enjoy the convenience of an updated bathroom, main floor laundry, and a high-efficiency forced-air Napoleon gas furnace, making everyday living a breeze. The crawl space provides generous storage for all your essentials. The durable steel roof provides added peace of mind. Positioned within walking distance to the hospital, rec centre, parks, dining, and downtown, everything you need is just steps away. Plus, you're only a short drive to beaches, marinas, golf, and more! Whether you're a first-time buyer or looking to downsize, this #HomeToStay offers comfort, convenience, and undeniable charm! (id:55499)
RE/MAX Hallmark Peggy Hill Group Realty Brokerage
225 - 1940 Ironstone Drive
Burlington (Uptown), Ontario
Rarely offered 2 storey loft style condo in the heart of uptown Burlington! TWO Parking spots,Amazing layout with a huge terrace, this 1 bed, 1 den unit offers tonnes of natural light(morning Sun anyone!) floor to ceiling glass windows, an open concept floor plan complete withmain floor laminate, sleek modern kitchen w/ large centre island & stainless steel appliances,spacious breakfast, living area open to above and a massive second floor bedroom with agorgeous 4pc ensuite, laundry & large closet. Close to all essential amenities, GO station,shopping & amazing restaurants. Come before it's too late! (id:55499)
Keller Williams Real Estate Associates
412 - 3075 Hospital Gate
Oakville (1012 - Nw Northwest), Ontario
High Profile Four Storey Medical Office Building Conveniently Located On The Campus Of The Oakville Hospital. The Property Serves The Surrounding Community By Providing A Full Range Of Comprehensive Medical And Dental Services Including Ancillary Support Services Such As Pharmacy, Diagnostic Imaging, And Laboratory. The Building Is In The Heart Of A Densely Populated Mix Retail And Residential Neighbourhood With Convenient Access To Transit. Doctors' Lounge/Conference Room With Kitchenette And Outdoor Patio For Exclusive Use Of Tenants. (id:55499)
RE/MAX Aboutowne Realty Corp.
428 - 60 Heintzman Street
Toronto (Junction Area), Ontario
Rarely Offered! Stunning 1+1 Unit Featuring Your Own Private Patio-Terrace With Grass Section and a Spacious, Open-Concept Living and Dining Area, Located in the Highly Desirable Heintzman Place With Its Welcoming Community. This Beautiful Home Includes Owned Parking And A Large Den Enclosed By Mirrored Sliding Doors, Offering the Perfect Blend of Comfort, Convenience and Low Maintenance Fees. You Will Enjoy Exceptional Amenities, Including a Concierge, Security, A Library With Free Wifi And Walkout To The Outdoor BBQ-Terrace Located On Your (4th) Floor, Party Room, Yoga Room, Gym and More, All While Being Steps from Local Shops, Trendy Dining, Bars, Cozy Cafes, Convenient Transit Options, and the Vibrant Culture of The Junction. Don't Miss This Incredible Opportunity To Add Your Personal Touch and Experience Urban Living At Its Finest! (id:55499)
Royal LePage Urban Realty
93 Lundy's Lane
Newmarket (Huron Heights-Leslie Valley), Ontario
Welcome to 93 Lundys Lane, where charm meets convenience in the heart of Newmarket. This beautifully updated bungalow is nestled on a generous lot and designed with both style and comfort in mind. Step inside to discover a bright, open-concept layout that feels instantly inviting. The tastefully renovated kitchen is a chefs dream, featuring sleek quartz countertops, ample cabinetry, and stainless steel appliances all overlooking your private, landscaped backyard oasis. Just in time for patio season, your outdoor retreat is ready for relaxing evenings or weekend entertaining. Inside, rich hardwood floors flow throughout the home, leading into a sun-filled family room complete with a cozy, fully restored wood-burning fireplace(2019). Thoughtful upgrades continue with newer exterior siding, soffits, and eavestroughs (2023), fresh neutral paint (April 2025), and a brand new high-efficiency furnace (January 2025) with a 10-year transferable warranty. From top to bottom, this home has been meticulously maintained and is move-in ready. Dont miss your chance to own this modern, turnkey bungalow in one of Newmarkets most sought-after neighborhoods. (id:55499)
Exp Realty
RE/MAX Hallmark Polsinello Group Realty
1 - 5125 Harvester Road
Burlington (Industrial Burlington), Ontario
Industrial Condo Unit with direct signage exposure on Harvester Rd. This unit is a mix of showroom/office (1,474 sq. ft.) and industrial (1,000 sq. ft.) total (2,474 sq. ft.). Zoned GE1 . This unit has a clean and functional layout. Located directly across from the GO station and minutes to the QEW. Unit can be divided and leased separately upper and lower units. (id:55499)
RE/MAX Aboutowne Realty Corp.
1 - 5125 Harvester Road
Burlington (Industrial Burlington), Ontario
Industrial Condo Unit with direct signage exposure on Harvester Rd. This unit is a mix of showroom/office (1,474 sq. ft.) and industrial (1,000 sq. ft.) total (2,474 sq. ft.). Zoned GE1 . This unit has a clean and functional layout. Located directly across from the GO station and minutes to the QEW. Unit can be divided and leased separately upper and lower units. (id:55499)
RE/MAX Aboutowne Realty Corp.
214 - 1165 Journeyman Lane
Mississauga (Clarkson), Ontario
Welcome to Clarkson Urban Towns. Brand new East facing apartments with open views. Upgraded unit with 2 balconies and laminate in bedrooms, living and dining. 2 sunny, spacious bedrooms with 2.5 washrooms. Master with en-suite washroom & W/O yo balcony. Stainless steel brand new appliances. Open concept with 9 ft ceiling. One underground parking plus locker. Upper level en-suite laundry with stacked washer/dryer. Please review floor plan. **EXTRAS** Short walk to Clarkson GO Station. Near QEW and 25 mins to Downtown Toronto. (id:55499)
Ipro Realty Ltd.
Lower - 132 Monarch Park Avenue
Toronto (Danforth Village-East York), Ontario
Bright, Spacious, Separate Entrance Basement Apartment Unit In A Semi-Detached Home Located In The Heart Of The Danforth Village. Wide Brick Property In The Sought After Danforth Pocket. Renovated Kitchen And Bathroom, Brick Mantel In Lr, Ensuite Laundry. Great Opportunity In A Great Pocket. 3 Minutes Walk To Subway Station. Steps To Great Shops, The Wren, Red Rocket And More. Ready To Move In. Must See!!! (id:55499)
Homecomfort Realty Inc.
36 Bayside Gate
Whitby (Port Whitby), Ontario
This impressive 3-bedroom, 3-washroom townhome is nestled in the prestigious Whitby Shores community, just a short walk from schools, shopping, the GO Station, Iroquois Park, the marina, and scenic waterfront trails. Move-in ready, this home features high-quality laminate and ceramic flooring throughout, creating a modern and low-maintenance living space. The open-concept main floor offers a separate living room, a cozy family room with a gas fireplace, and a spacious family-sized kitchen. The kitchen is complete with a breakfast nook and a walk-out to a fully fenced yard, providing privacy and a great space for outdoor enjoyment. Additionally, a covered balcony offers a charming spot to relax outdoors, rain or shine.Upstairs, the primary bedroom serves as a private retreat with a large walk-in closet and a spa-like 4-piece ensuite with a relaxing oval soaker tub. Two additional spacious bedrooms and a tastefully finished basement with a large rec room, pot lighting, and ample storage ensure plenty of room for the whole family (id:55499)
Homelife Today Realty Ltd.






