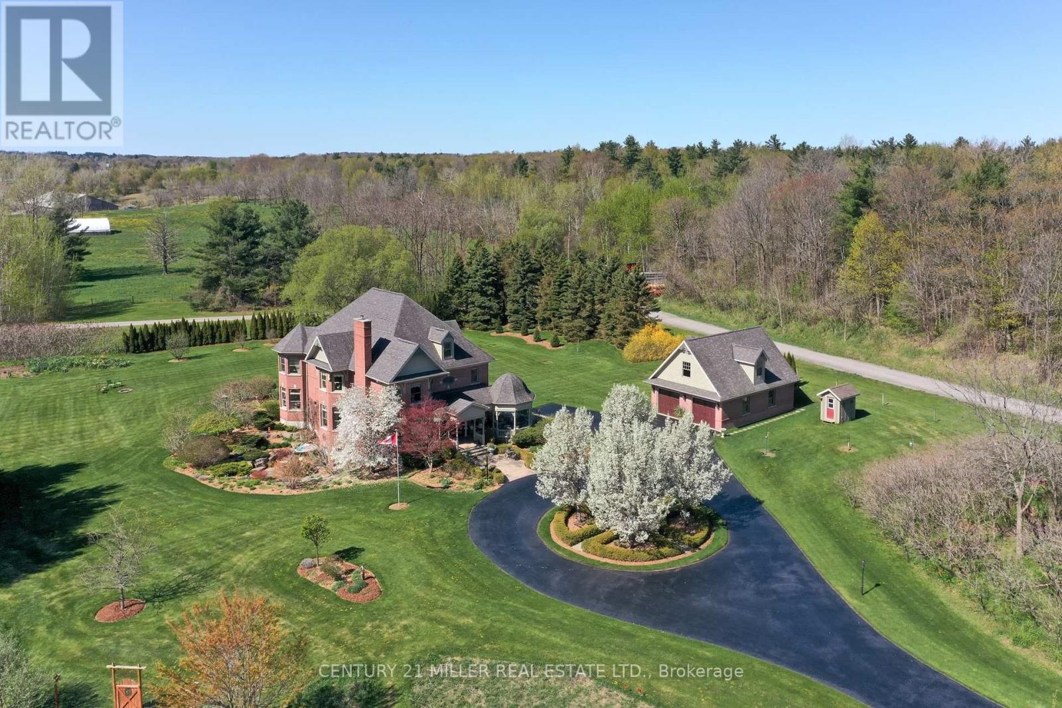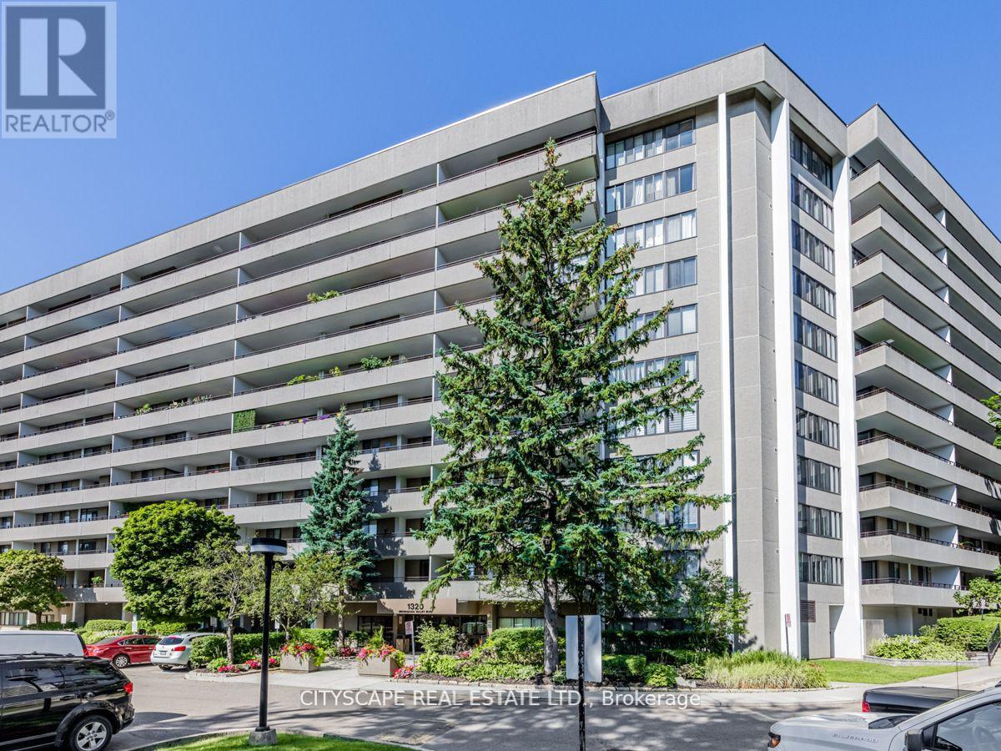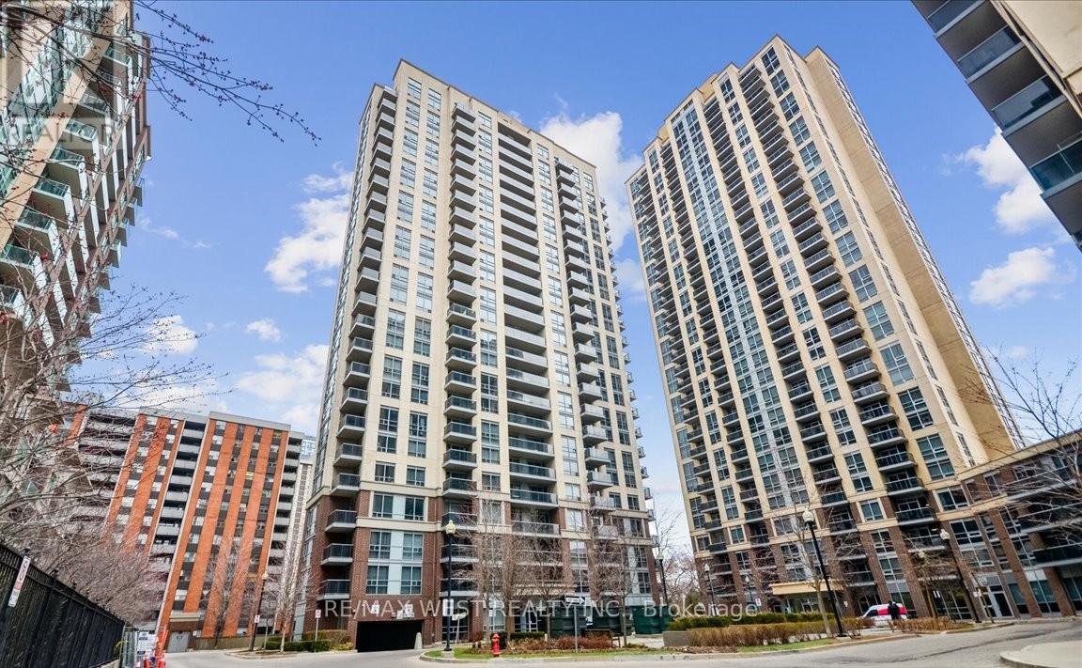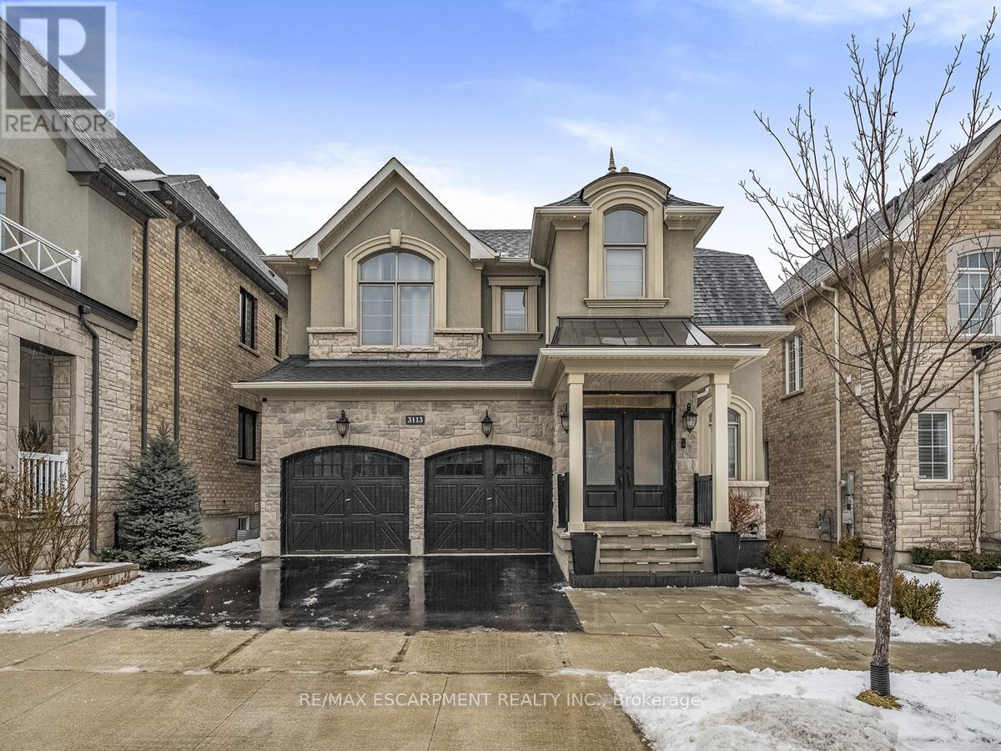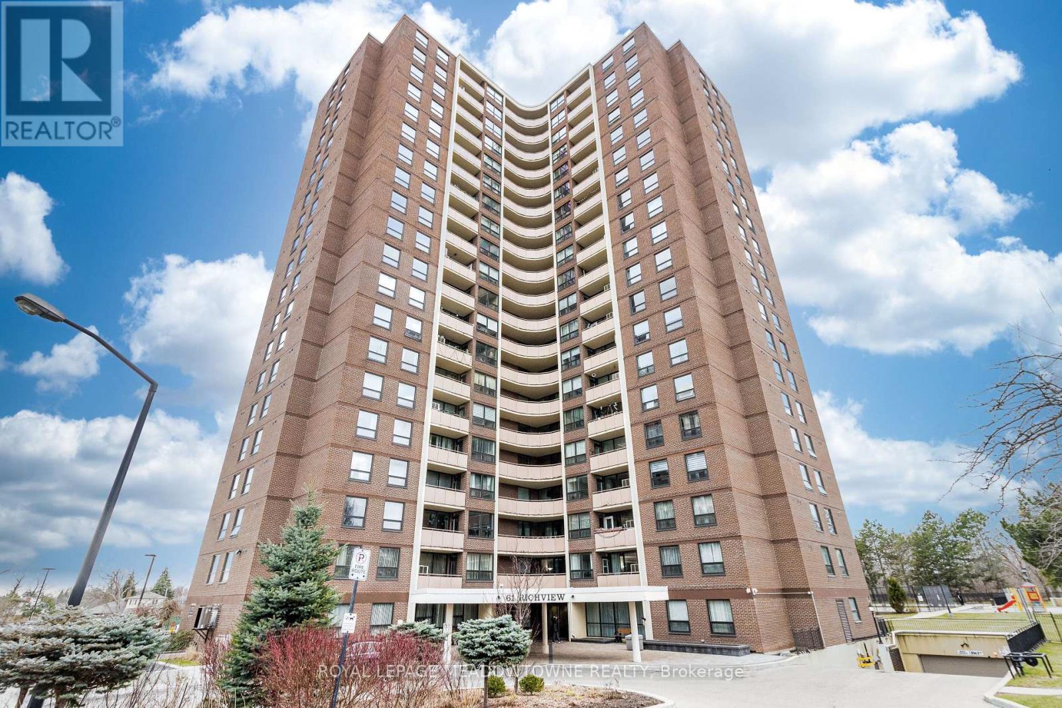105 Runnymede Road
Toronto (High Park-Swansea), Ontario
Vacant Legal Triplex in the heart of Bloor West Village! Nestled in one of Toronto's most sought-after neighbourhoods Prime Swansea. Opportunity to make this a crown jewel to any investment portfolio. This rare opportunity for both homeownership and investment and many recent updates and renovations throughout the property. Bright and spacious one-bedroom + den second-floor unit, the option to turn a den into a second bedroom. Large windows, open concept & freshly painted. The kitchen has been recently renovated with new appliances, pot lights, and plenty of storage. The spacious primary bedroom offers a vaulted ceiling, a large bay window and a large walk-in leading to a finished upper loft area. Enjoy a recently renovated bathroom with a separate soaking tub and glass shower. Main floor One bedroom unit, recent renovations include newer kitchen refresh with porcelain tiles, New appliances and ensuite laundry, freshly painted, updated light fixtures and new bathroom. Separate entrance to the Third Lower unit via the backyard. Renovated two-bedroom with desirable split bedroom layout. New appliances, renovated bathroom and freshly painted. Carpet-free throughout the entire property. Recent updates include: 2024 main & lower floor unit renovations, New appliances in all three units (second-floor appliances with extended warranty) 2024 second-floor bathroom renovations, 2022 HVAC conversion to forced air ductwork installed & Newer A/C Units, 2019 Roof, Basement Waterproofing. Private Parking. Desirable Location - Steps To Bloor West Village, High Park, Transit & Schools. Surrounded By Tree-Lined Streets & Parkettes. Easy access to the subway and major transit routes. A rare opportunity to Live In & Generate Income Comfortably in a prestigious neighbourhood. Homes like this don't come around often! (id:55499)
RE/MAX Crossroads Realty Inc.
6416 Mcniven Road
Burlington, Ontario
Tucked into a quiet fam neighbourhood in the quiet town of Kilbride lies a truly magnificent rural paradise, thats just a stones throw to city amenities! Imagine morning coffee on the wrap around covered front porch while you watch the kids ride bikes up the long winding driveway in perfect seclusion. No need for Muskoka when youve got this slice of heaven ! The town of Kilbride proudly boasts one of the finest public schools in the entire Holden Horseshoe. Driving up to this stately brick Victorian style custom built home via iron gates, evokes a simpler time. This stunning two story home was designed by Bill Hicks architecture and the vision of the owners, and is a masterpiece with its unique Victorian era appeal with modern amenities!. The floor plan flows seamlessly from the formal front entrance with views through to the private rear yard through to the heart of the home, the family room and kitchen with its period appeal. A wonderful place for the family to gather and enjoy the open concept kitchen and family room with room for the whole family, while gazing out at the beautifully landscaped vistas that the backyard paradise presents with plenty of bird watching, nestled on 3.8 acres! Over 5,678 square feet of luxury living over three levels with no expense spared. Top of the line appliances, generous formal dining room, a beautiful living room with fireplace, chefs kitchen open to family room. Theres even a dedicated area to add an Elevator for future use! Principal bedroom with spa atmosphere ensuite and two more bedrooms! Lower level with theatre room, gym, spa bathroom, music room offers something for whole family. Detached garage with room for three cars, custom car lift, workshop and second level artists studio. Hot tub to enjoy in total seclusion! (id:55499)
Century 21 Miller Real Estate Ltd.
304 - 1320 Mississauga Valley Boulevard
Mississauga (Mississauga Valleys), Ontario
Welcome to 1320 Mississauga Valley, a newly and luxuriously renovated large two-bedroom unit with beautiful southeast exposure. Every detail of this home has been meticulously updated, offering a completely refreshed and modern living experience. Featuring a fantastic open-concept layout filled with natural light, this unit includes a spacious living and dining area, a large laundry room, and a massive primary bedroom complete with a walk-in closet and ensuite. Enjoy the added comfort of a solarium and an expansive balcony with unobstructed views. Ideally located in the heart of Mississauga, youre just minutes from Square One, Sheridan College, Celebration Square, the Central Library, GO Station, and major highways including the 403, 401, and QEW. (id:55499)
Cityscape Real Estate Ltd.
902 - 5 Michael Power Place
Toronto (Islington-City Centre West), Ontario
This Bright 2-bedroom, 2-bathroom suite with a desirable split bedroom layout features views of Downtown Toronto and Lake Ontario! Open Concept Living & Dining Areas with walk-out to balcony. Walking Distance To Kipling GO And 6 Min Walk To Islington Subway Station. Close To Hwys, Parks, Schools And Walking Distance To Great Restaurants. Excellent Amenities: 24hr Concierge, Party Room, and Gym. 1 Underground Parking Space And Locker included. (id:55499)
RE/MAX West Realty Inc.
3 - 167 Rosethorn Avenue E
Toronto (Weston-Pellam Park), Ontario
Welcome home to this thoughtfully laid-out, charming 2-level suite. 3 bedrooms and a 4-piece bath, perfect for families, professionals, or roommates. Two bedrooms have private outdoor access, one of which enjoys a direct walkout to the backyard. Bedrooms can be easily converted to at-home office, den or guest suite. Private in-unit washer & dryer. Utilities separate, shared. Parking & Storage Shed available (Inquire!) Move-In Ready. (id:55499)
Forest Hill Real Estate Inc.
2 - 167 Rosethorn Avenue
Toronto (Weston-Pellam Park), Ontario
Bright & Cozy Urban Oasis. Welcome home to a fully furnished bedroom in a shared 2-bedroom unit, with a private walk-out to the backyard. Enjoy the beautiful view every morning with your coffee. In-unit laundry (no coins necessary!) Wonderful tenant. Utilities are shared. Parking & Storage Shed available (Inquire) Move-in ready! (id:55499)
Forest Hill Real Estate Inc.
#1 (Lower) - 167 Rosethorn Avenue
Toronto (Weston-Pellam Park), Ontario
Step into comfort and style with this recently renovated, fully furnished 2-bedroom lower level suite, available May 1st or sooner! Enjoy sleek condo-like living with the benefit of a backyard space. Perfectly designed for professionals or small families, this move-in ready gem offers a seamless blend of modern finishes and everyday convenience. Enjoy your own private entrance, a spacious and thoughtfully furnished living area, a fully equipped kitchen, and in-unit laundry no coins needed! Unwind in the contemporary bathroom featuring a sleek shower, towel heater and single vanity, and take advantage of the shared backyard for some fresh air or relaxation. Utilities are shared, with optional parking & storage shed available (Inquire!) Fully furnished. Internet included. This isn't just a rental its a place to truly call home. Book your showing today (id:55499)
Forest Hill Real Estate Inc.
23 Hollowgrove Boulevard
Brampton (Vales Of Castlemore), Ontario
!!Great Location!! Absolutely Gorgeous Fully upgraded Home with !! Two bedroom Legal Basement !! Located In Vales Of Castlemore, Large Living and dinning area, Open concept family room with a modern entertainment wall and fireplace, renovated kitchen (2016) with quartz countertops and Appliances (2016), Pot lights on all floors including all washrooms, Specious 4 bedrooms and 2 full washrooms on second floor, Renovated closets and washrooms (2023) with modern design, Legal 2 bedroom basement completed in 2023 with separate New laundry for tenants, Additional rec room and full washroom in the basement for the owner use, New window installed (2023), New Roof Installed (2021),Paved Stone Driveway built (2022), New Garage Door (2022), New Air Condition (2022), Electric Car charger in the garage with permit, Close to highways, public transit, shopping plaza, school and more. Premium Ravine Lot Backing Onto Quiet Conservation offering privacy with access from the kitchen and family room. No House At The Back. This home truly offers the perfect blend of comfort. (id:55499)
Homelife/miracle Realty Ltd
3113 Sunflower Drive
Oakville (1008 - Go Glenorchy), Ontario
Nestled In The Sought-after Community Of Glenorchy In Oakville, This Stunning 4+2 Bedroom, 4-Bathroom Home Offers The Perfect Blend Of Style And Functionality With Over 4,000 SQ FT Of Living Space. The Main Floor Showcases Elegant Engineered Hardwood And Tile Flooring, Creating A Seamless Flow Throughout The Living And Dining Spaces. A Modern Kitchen With Sleek Marble Countertops Adds A Touch Of Luxury, Making It The Perfect Place To Entertain. A Spacious Family Room With A Cozy Fireplace, And Potlights Throughout, Creating A Warm And Inviting Ambiance. The Second Floor Features A Mix Of Engineered Hardwood And Plush Carpet, With A Luxurious Master Bedroom Complete With A Private Ensuite. The Fully Finished Basement Is An Added Bonus, Complete With A Large Recreation Room, An Additional Bedroom, And A Full Bath ideal For Guests Or Extended Family. This Home Is A Must-see For Those Seeking Contemporary Finishes In A Prime Oakville Location! (id:55499)
RE/MAX Escarpment Realty Inc.
406 - 61 Richview Road
Toronto (Humber Heights), Ontario
Gorgeous and rarely available 1,403 sq. ft. condo, professionally renovated with bright and spacious open-concept living. This 3-bedroom plus office/den suite showcases a custom chef-inspired kitchen featuring a large center island, quartz countertops, and high-end stainless steel appliances. The expansive living and dining areas offer a seamless flow ideal for both everyday family living and stylish entertaining. Bathed in natural light from its desirable south-facing exposure, the space feels warm and inviting throughout. Enjoy an exceptional array of resort-style amenities, including indoor and outdoor pools, tennis courts, a fully equipped gym, games room, party room, community BBQ area, hobby room, kids playground, and an extra laundry facility with large machines perfect for oversized loads all nestled within beautifully landscaped grounds on a quiet cul-de-sac. Perfect for families just steps from parks, ravines, top-rated schools, and walking distance to the Eglinton LRT and upcoming Crosstown Subway. All-inclusive maintenance fees cover hydro, water, heat, air conditioning, and fiber optic internet. The building features newer windows and is currently undergoing sleek, modern renovations. A rare opportunity to own a luxurious, move-in-ready unit in a well-established and evolving community. Don't miss it! (id:55499)
Royal LePage Meadowtowne Realty
2084 Tolman Road
Mississauga (Lakeview), Ontario
Scandinavian Modern Farmhouse Vibes In The Heart Of Applewood Acres With This Thoughtful Passion Project By Renowned Design-Build Team, "Homes By Anacleto Design". 60 x 155 Ft. Maturely Treed Lot & Over 6,000 Sq Ft Of Total Space With Intentional Details From Top To Bottom; Inside & Out. A Wonderfully Textured Property With Timeless Neutral Finishes Blended Perfectly Throughout. Every Room In This Idealistic Family Home Is Grand, Airy & Bright. The Sprawling Main Floor Is Anchored By A Custom Scavolini Kitchen & Visions Of Green Through Every Window. The Fully Fenced Backyard Is Reminiscent Of A Swiss Meadow. Your 2nd Floor Laundry Room With A View Will Have You Looking Forward To Washing & Folding Days! The Kind If Home That Is So Easy To Fall For. One Of The Finest Street Locations Within This Tightly Knit Neighbourhood. Steps To Applewood Plaza For All Of Life's Necessities. Situated Right Along The Toronto/Miss Border Just 15km To The Downtown Core. No Double Land Transfer Tax! (id:55499)
Psr
33 - 5055 Heatherleigh Avenue
Mississauga (East Credit), Ontario
This stunning townhouse centrally located in one of the most sought-after Mississauga communities. 3 bedroom townhome with 2 full washrooms on second level & powder room on main level. Ideal For A Young Family. Separate Living room with hardwood flooring. Eat-In Kitchen With Juliet Balcony, No Neighbour At The Back, Finished Basement With W/O To Yard & Access to the house from the garage. Well Managed Complex with Low Maintenance Fee. Close To Transit, Schools, Parks, Hwy 403, and Shopping Including Heartland Town Centre & Square One. Conveniently located close to all amenities. No utilities are included in rent. Tenant pays forall utilities. (id:55499)
RE/MAX Gold Realty Inc.


