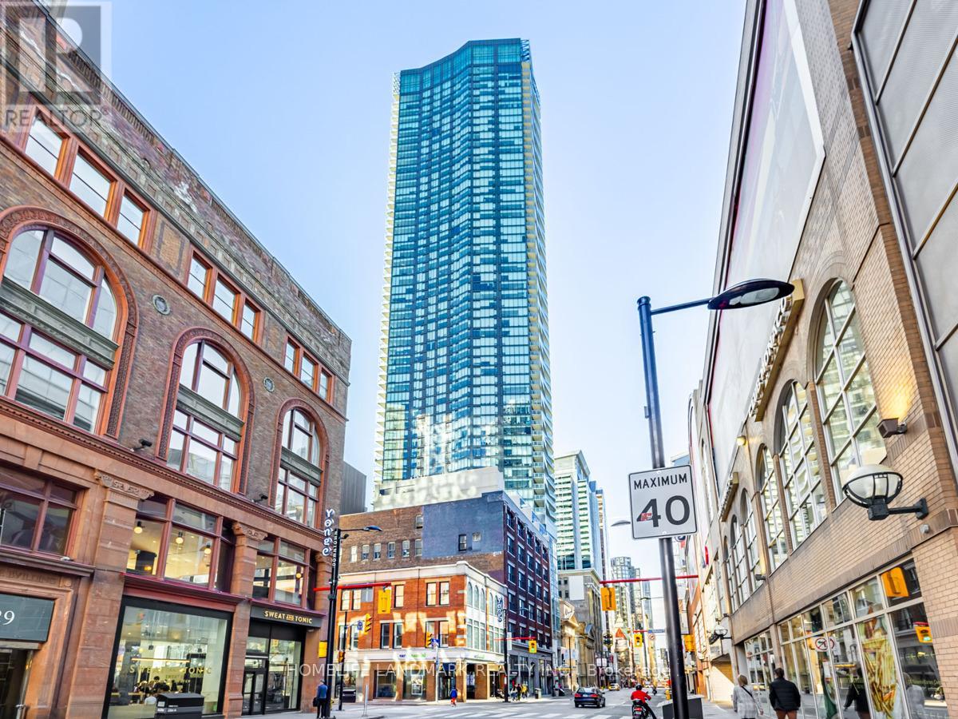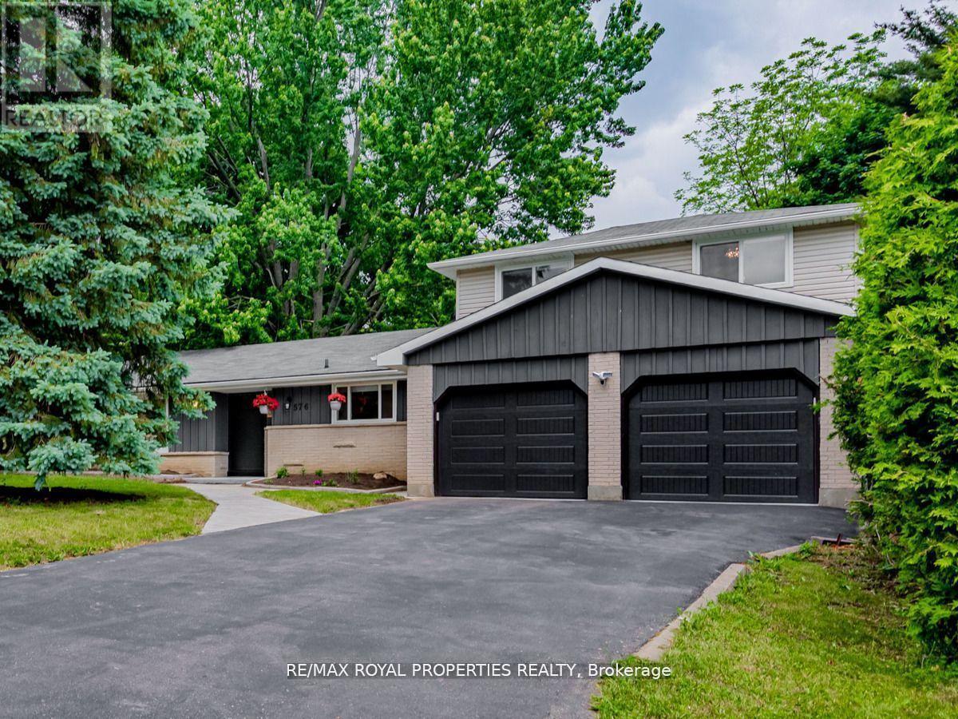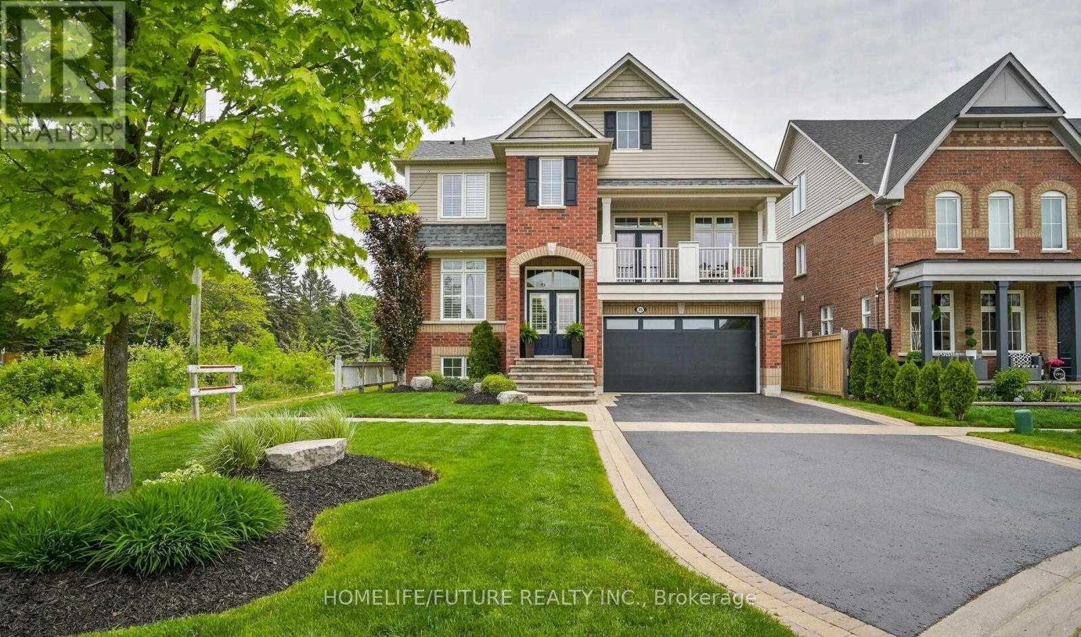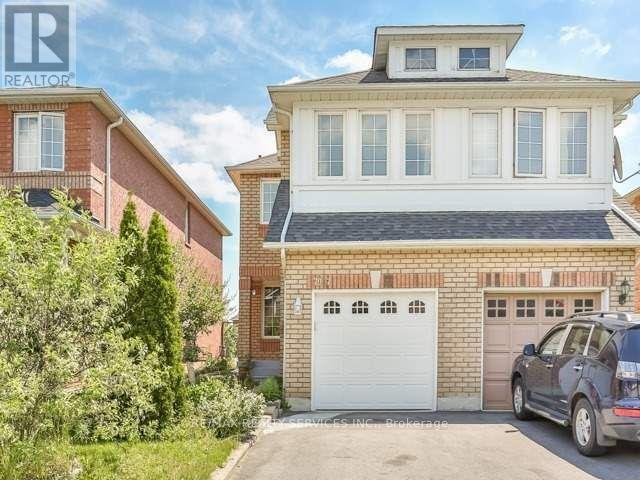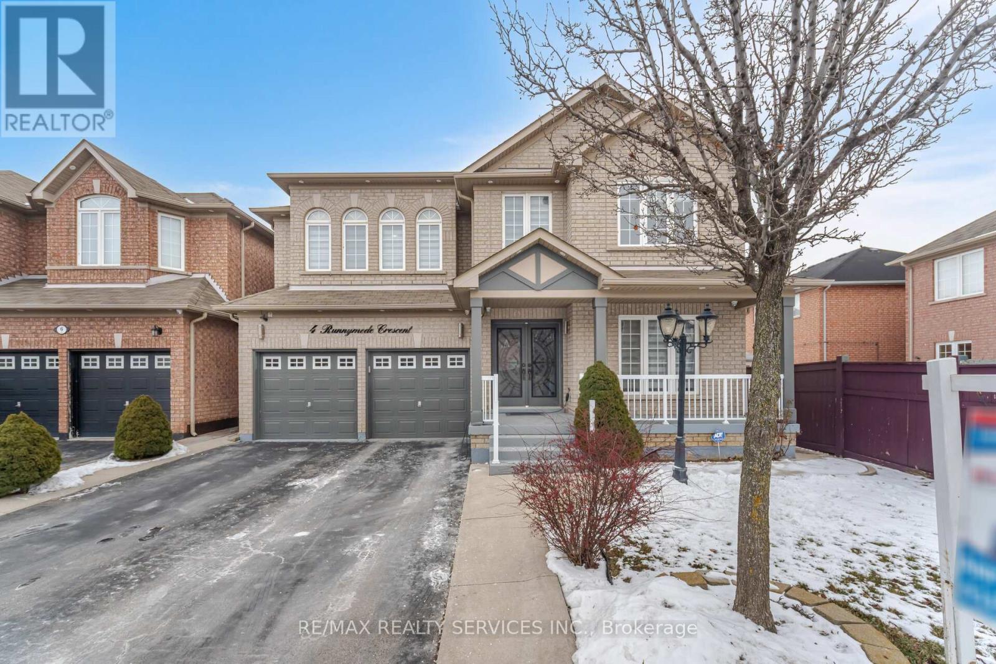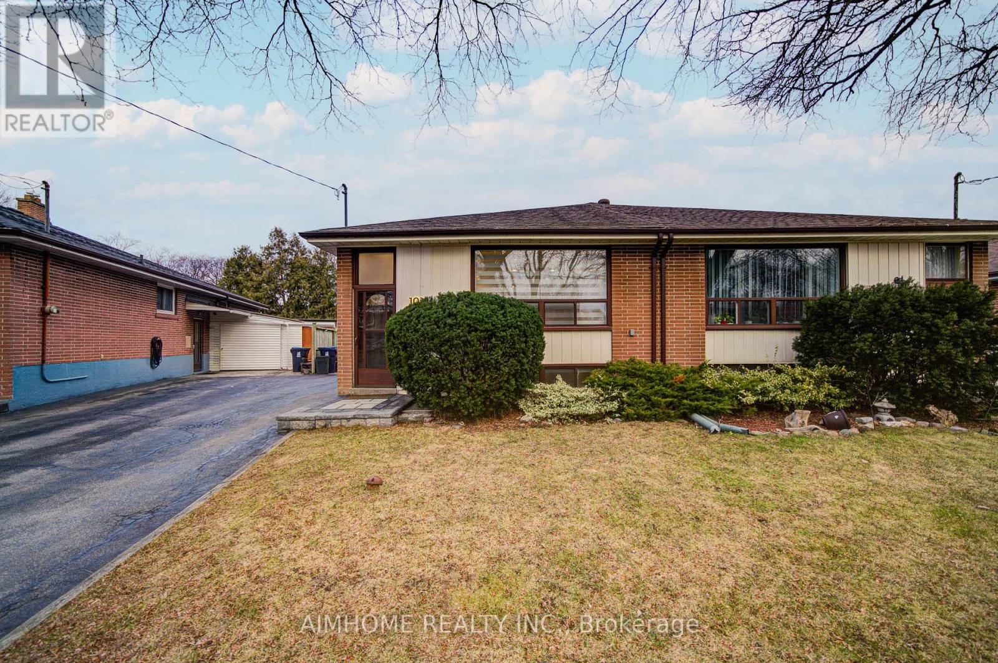18 Larkin Lane
Clarington (Bowmanville), Ontario
Welcome To 18 Larkin Lane located In The Most Stunning Desirable Waterfront Community Of Lakebreeze. This 3 Bedrooms, 3 Bathrooms Gem Is Designed For Modern Living, Featuring Sleek Finishes, Quartz Countertop, Soaring 9 Foot Ceiling And An Open Concept Layout That Offers A Sense Of Freedom And Flow, Perfect For Hosting Dinner With Friends And Family Or Enjoying Summer Barbeque Time In The Private Backyard. Large Windows Throughout Flood The Home With Natural Light Creating A Bright And Inviting Atmosphere In Every Room. The Huge Primary Bedroom Offers A Total Relaxation With Walk - In Closet, 4 Piece Ensuite Awaits you With A Large Soaker Tub And Frameless Glass Shower. This 1680 Sq.Ft. Surf Model Is One Of The Largest Link Home Built In This Development. This Gem Wont Last. ** This is a linked property.** (id:55499)
International Realty Firm
C2 202 - 3427 Sheppard Avenue E
Toronto (Tam O'shanter-Sullivan), Ontario
Welcome Home!Brand New Stacked Townhouse for Lease! Never Lived In! Bright & Spacious with 2 Bedrooms, 2 Full Bathrooms, 777 SF Interior + a Large 70 SF Rooftop Terrace. Includes 1 EV Parking Spot and 1 Locker.Located in the highly sought-after Warden & Sheppard area with a prime location. Features a 9-foot high ceiling on the main floor and laminate flooring throughout. Equipped with stainless steel appliances. The living and dining area opens to a balcony.Steps to TTC, public transit, and parks. Close to Highways 401, 404, and DVP, as well as Seneca College, Fairview Mall, and Don Mills Subway Station. (id:55499)
Avion Realty Inc.
4211 - 197 Yonge Street
Toronto (Church-Yonge Corridor), Ontario
One Bedroom Plus Den Plus One Parking Luxury Massey Tower Unit On Yonge Street, Den Can Be The Second Bedroom, Steps To Subway, Eaton Centre, Ttc. Shopping, Beautiful City Skyline Views, Close To University & Hospital & Financial & Entertainment District. Master Bedroom With Semi-Ensuit Bathroom. Three Large Built-In Closets. Modern Kitchen With Center Island. 24 Hrs Concierge. (id:55499)
Homelife Landmark Realty Inc.
576 Bickle Drive
Oshawa (Northwood), Ontario
Beautiful Country Home In The City With Huge Tree Lot 100 Feet By 214 Feet. Renovated Less Than 3 Years, Newer Hardwood Floor, Newer Pot Lights, Newer Kitchen With Stainless Steel Appliance & Granite Countertop, Newer 3 Full Washrooms, Newer Natural Gas Furnace, Newer A/C, Newer All Electric Light Fixtures, Newer All Window Coverings And 200 Amp Service. Separate Entrance To Basement Apartment. Minutes To ETR 407, Retail Stores, Restaurants, University & Amazon. (id:55499)
RE/MAX Royal Properties Realty
85 Acorn Trail
St. Thomas, Ontario
Nestled in the sought-after Harvest Run neighborhood of St. Thomas, The Signal by Karwood Homes a stunning two-year old two-storey residence offering 1,428 sq ft of stylish living space. This modern home is designed for comfort and functionality, featuring a bright, open-concept main floor that includes a spacious living room, a well-appointed kitchen with generous counter space, an island for added convenience, and a dedicated pantry for all your storage needs. The adjacent dining area opens to a private concrete patio, perfect for outdoor gatherings. Completing the main floor is a laundry room and a convenient powder room, ensuring everyday ease. Upstairs, you'll find three inviting bedrooms, each offering ample space, with a well-equipped 4-piece bathroom. The primary suite stands out with its own 3-piece ensuite and a large walk-in closet, creating a true retreat. The unfinished lower level presents an exciting opportunity for future customization, complete with a rough-in for an additional 3-piece bathroom, allowing for flexible living options. This home is ideal for those seeking a blend of modern amenities and room for future growth in a highly desirable location. (id:55499)
RE/MAX West Realty Inc.
2502 - 2910 Highway 7 Road W
Vaughan (Vaughan Corporate Centre), Ontario
WELCOME to SUITE 2502, Tuxedo-Style Living In EXPO2, A Unique Condo Building Offering A LUXURIOUS Setup With Unparalleled City AMENITIES. PERFECT for 1ST TIME HOME-BUYERS with Vendor Take Back[VTB].Wake Up Each Day To Awe-Inspiring Sunrises & PANORAMIC CITY VIEWS from 9FT FLOOR-to-CEILING WINDOWS. This Stunning Pristine ONE BEDROOM + DEN, Offering Versatile Options by Converting to a STUDIO/OFFICE/GUEST BEDROOM, Boasts an Intelligently Designed OPEN CONCEPT FLOOR PLAN with Generous Sq Footage you can call Home. Beautiful CHEF'S DELIGHT KITCHEN , complete with S.S. APPLIANCES and sparkling GRANITE BACKSPLASH & GRANITE COUNTER TOPS, for Entertaining or quick meals as BREAKFAST BAR . ENTIRE SUITE Freshly PAINTED In Contemporary Hues Complimented with Stylish WINDOW COVERINGS Creating a Chic & Warm Atmosphere Enhancing Everyday Living. Convenient DOUBLE DOOR MIRRORED CLOSET in Foyer & WALK-IN CLOSET in PRIMARY BEDROOM provide an ABUNDANCE of STORAGE for all your belongings. Steps Away From VAUGHAN METROPOLITAN SUBWAY with easy Access to Hwys 400 & 407 you are seamlessly connected to the GTA. Explore the vibrant Neighbourhood Arts, Entertainment/Nightlife Hub featuring Restaurants, Cafe's, Boutiques & Convenience Of Nearby LCBO & Vaughan Mills. Staying Fit- break from stressful world, w/convenience Of State-Of-The-ART Fitness Centre; Steam Room; Yoga & Pilates Studio; Indoor Pool. For Your Outdoor Entertainment Or Relaxation. The Terrace & Bbqs are Perfect for Hosting Friends or Enjoying Serene Nights under the Moonlight. 24 Hour Concierge Services Makes for A Safe, Orderly Environment. For your Personal/ Family/Business Needs: Meeting/Party/Media Rooms & Theatre are readily available. **EXTRAS**VENDOR TAKE BACK MORTGAGE** ***INCLUDES S.S Refrigerator; Glass Counter Top Stove & Oven; Built In Microwave & Exhaust Fan; Built In S.S. Dishwasher; Stacked Washer-Dryer; All Window Coverings; All Electric Light Fixtures; All Bathroom Mirrors; All Racks/Shelving In Closets (id:55499)
RE/MAX Premier Inc.
142 Bowles Drive
Ajax (Central West), Ontario
Don't Miss This Beautiful John Body Home! Located In Prestigious Pickering Village! Premium Lot with no side walk. Just Move In! Over 150k upgrades in the past few years including kitchen, all washrooms, furnace, A/C, Roof, garage door and entrance door, Hardwood floor and Basement, lots of pot lights through out the house and outside. It's Desirable Floorplan Boasts Large Principal Rooms & Elegant Finishes. The Main Level Features Hardwood Floors, glass tile, Pot Lights, California Shutters & A Spacious Foyer. Eat-In Kitchen Complete With An Abundance Of Cabinets, Quartz Countertops and backsplash, Stainless Steel Appliances. interlock driveway and around the house with spacious deck, custom built in BBQ table . You Will Appreciate the Natural Light Provided By John Boddy's Signature Skylight As You Head Up The Curved Staircase To 4 Spacious Bedrooms. The Sprawling Primary Bedroom Is a Retreat Which Boasts 2 Walk-In Closets & A 5-Piece renovated En-Suite. The Renovated 3-Piece Washroom Features A Glass Shower & Handy Closet. Additional Living Space with wet bar Awaits You In The Beautifully renovated Finished Basement with 3 piece En-Suite. Centrally Located Close To public and high Schools, Shopping, Parks, 401 & Transit, 200 Amp Service. This Home Won't Last!!! (id:55499)
Homelife/vision Realty Inc.
35 Bellhouse Place
Whitby (Brooklin), Ontario
Tribute Built The Roxton Model House Nestled In A Premium Corner Plot Offering Over 3000 Sqft Of Living Space, Soaring 9' Ceiling, Crown Moulding, Wainscoting, California Shutters And Custom Trim Work Thru- Out .Upgraded Kitchen With Custom Backsplash, Shaker Style Cabinets And Quartz Countertops. Open Concept Living Room Creates Airy And Grand Ambiance With Bay Window And Gas Fireplace. A Striking Mid Level Great Room With Cathedral Ceiling, Massive Window And Overlooking Balcony Ideal For Everyday Living Or Entertaining. Stunning Skylights Leads To 3 Bedrooms At The Second Floor. Large Master Retreat With Walk In Closet And 5pcs En-Suite Featuring Frameless Glass Shower And Two Spacious Bedrooms With Jack And Jill Bathroom. Professional Landscaping Front And Backyard, Trex Deck And Hot Tub Is A Perfect Blend Of Modern Elegance And Serene Outdoor Living. Additional Features Are Irrigation System, Roof 2020, New Garage Door 2023, Central Vacuum System And Laundry At The 2nd Level. Partially Finished Basement With Large Above Grade Windows And 2pc Washroom Could Be Ideal For Multigenerational Living. (id:55499)
Homelife/future Realty Inc.
7067 Frontier Ridge
Mississauga (Meadowvale Village), Ontario
Beautiful Well-Kept 4 Bedrooms SEMI in the desired Levi Creek Area Of Meadowvale Village In Heart Of Mississauga !!! Lots Of Sunlight !!! Enjoy An Open Concept Very Practical Layout With Hardwood Floors On Main Level. LED Pot lights. Kitchen With Stainless steel Appliances/ Backsplash & Quartz Counter Tops. 4 good size Bedrooms with 2 FULL washrooms on 2nd floor. Professionally Finished Basement with Huge Recreation Room (Perfect To Entertain Guests) And FULL W/R. Entrance From Garage To Home. (id:55499)
RE/MAX Realty Services Inc.
4 Runnymede Crescent
Brampton (Sandringham-Wellington), Ontario
Welcome to Stunning upgraded 4+3 bedroom, 6-bathroom detached home spanning 2955 sqft (as per MPAC). This fully upgraded property boasts 9-foot ceilings on the main floor and elegant 24x24 modern ceramic tiles, exuding sophistication and style. This house features a separate Living/Family room. The family room with a cozy gas fireplace is the perfect centerpiece for relaxation and entertaining. Newly upgraded kitchen is showstopper, featuring high-end stainless steel appliances, quartz countertops, and ample space for culinary creativity. Upstairs, you'll find four spacious, sunlit bedrooms, including a luxurious primary suite with a large walk-in closet and a spa-like 5-piece ensuite designed for ultimate comfort. All bedrooms feature attached bathrooms, ensuring convenience and privacy throughout. Other highlights include an oak staircase, pot lights, a sprinkler system in garden, shed in back for extra storage and meticulous upgrades. The modern 2-bedroom basement offers an excellent rental income opportunity, while an additional one-bedroom with a private 2-piece washroom is perfect for an in-law suite or extended family accommodations. Located near parks, upscale dining, and essential amenities, this home perfectly balances luxury, functionality, and timeless elegance. Don't miss this rare opportunity to elevate your lifestyle . **EXTRAS** All Elf's, Chandeliers on main and second floor, All modern and motorized curtains, Shed on the back, Pot Lights, Modern Crown molding, Security Cameras, Solar panels, Sprinkler system, Brand New Furnace, Closet organizers in all closets. (id:55499)
RE/MAX Realty Services Inc.
101 Marbury Crescent
Toronto (Parkwoods-Donalda), Ontario
Stylish Modern semi-detached, 3 BRs, 2 washrooms, newly renovated Main Floor for rent. Living room combines with dining room; modern Kitchen; Primary BR has a ensuite washroom; Laundry room; Close to DVP and Highway 401; Friendly neiboroughhood; Close to famous private school-Crestwood Preparratory College and shopping centre; (id:55499)
Aimhome Realty Inc.
211 - 2433 Dufferin Street
Toronto (Briar Hill-Belgravia), Ontario
Welcome to luxurious, sustainable urban living at the award-winning boutique condos, "8 Haus" at 2433 Dufferin St, Toronto. This sophisticated northeast-facing corner suite offers 1,085 sqft, 3 bright bedrooms, 2 stylish bathrooms, and a spacious balcony designed for refined entertaining. Here are 5 Reasons why 8 Haus stands apart: 1) Award-Winning Sustainability: Recipient of the prestigious Clean50 Award, featuring the innovative Geo Haus geothermal energy system for superior air quality, efficient climate control, and heated underground parking luxury that's eco-conscious. 2) Nature at Your Doorstep: Backs directly onto the scenic 2KM Beltline Trail, perfect for tranquil walks, cycling, and lush green escapes from city life. 3) Sophisticated Amenities: Lobby concierge, fitness studio, elegant party room with gourmet kitchen, and rooftop patio featuring gas BBQs and stylish lounge areas perfect for relaxing or entertaining. 4) Prime Toronto Location: Minutes from top-rated schools, Yorkdale Shopping Centre, grocery stores, Humber River and Sunnybrook hospitals, highways (401, Allen Rd), and Eglinton Crosstown LRT. 5) Smart, Spacious Design: Open-concept layout, 9-foot smooth ceilings, abundant natural light, and premium finishes throughout offering elegance for discerning homeowners. At 8 Haus, you're investing in luxury, sustainability, and unmatched convenience in Torontos vibrant community. (id:55499)
Right At Home Realty



