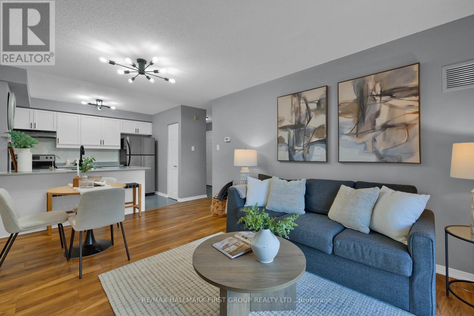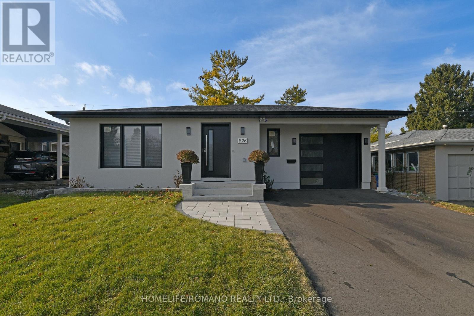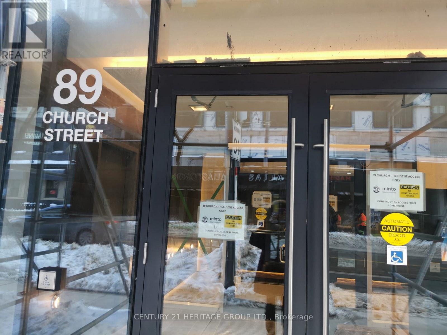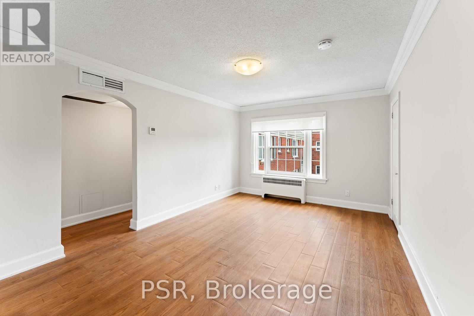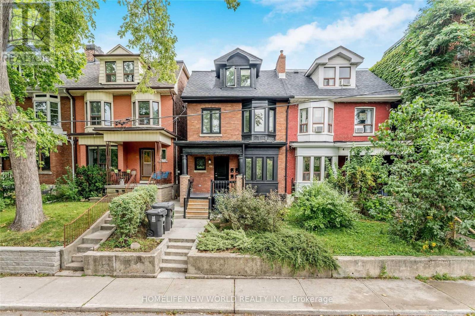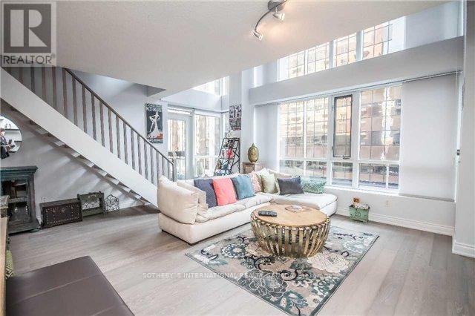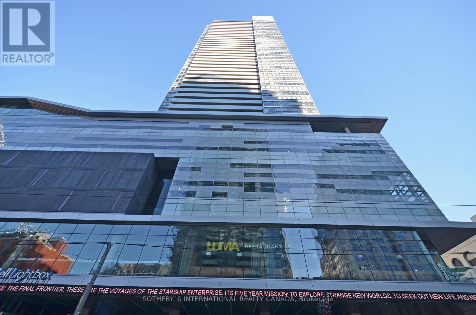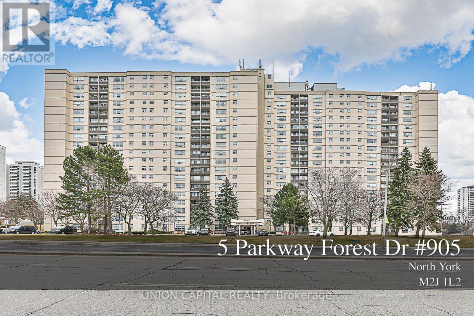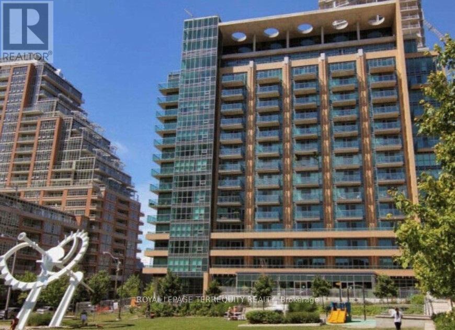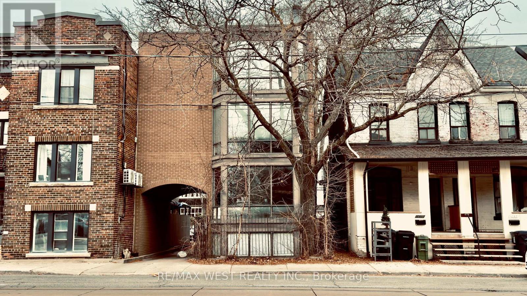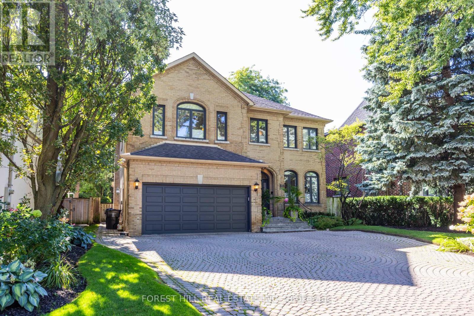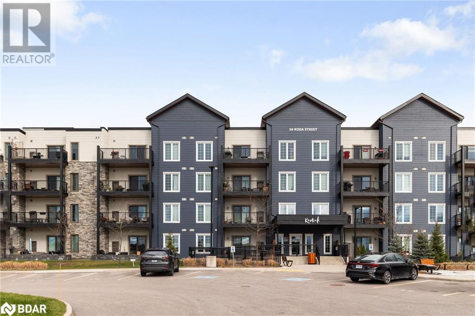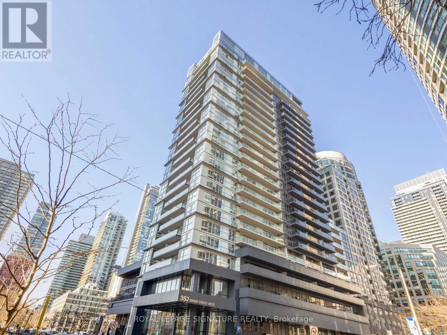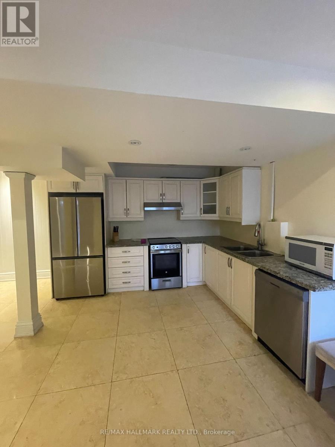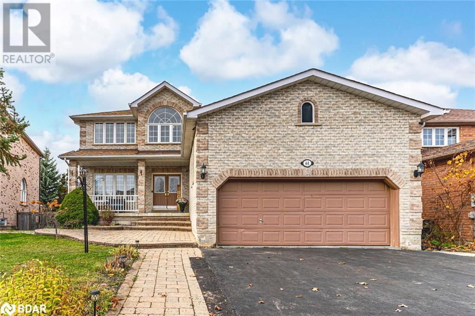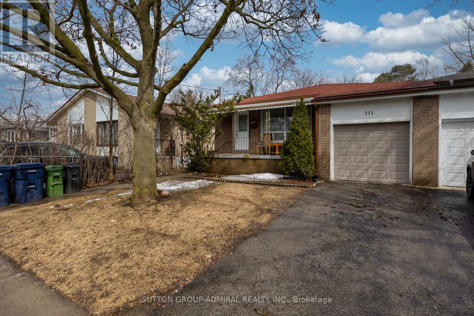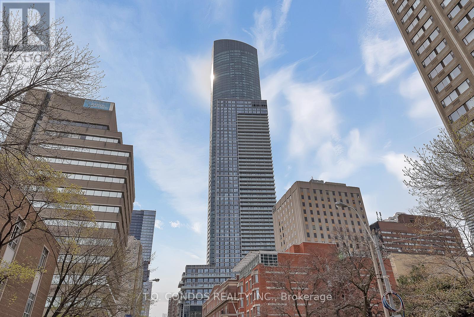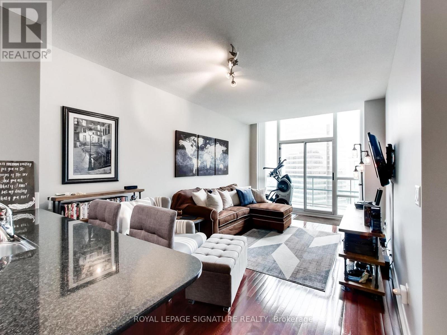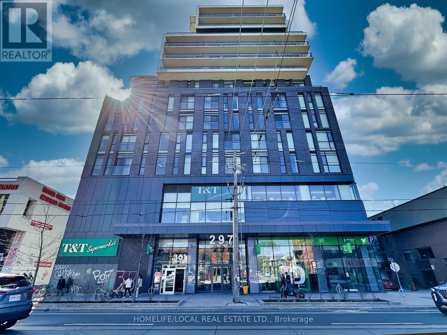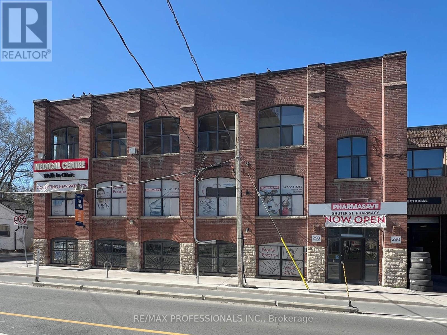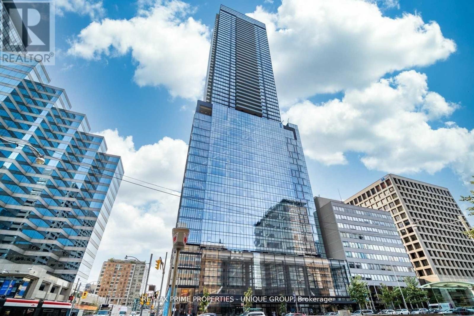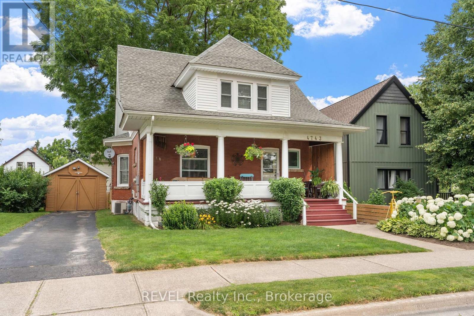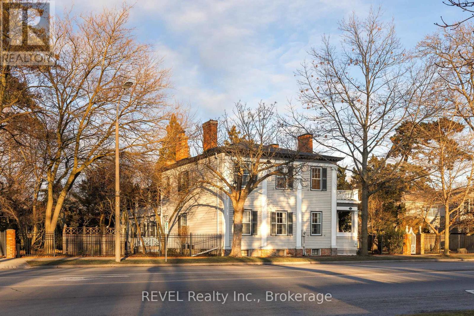2030 Ritson Road N
Oshawa (Kedron), Ontario
Attention investors and builders! This 0.593 Acre property, is located in the quiet, mature neighbourhood in North Oshawa and has the potential for land severance (See Land Severance Concept Plan by D.G. BIDDLE & ASSOCIATES Ltd., Consulting Engineers & Planners attached to listing) into 3-4 separate lots. With a current total lot dimensions of 166.75 feet by 150 feet, this lot has the potential to support multiple homes and properties. The property boasts two connections for water and sanitary services off of Maine St., simplifying the development process. Zoned as Residential R1-A, it currently houses a detached VACANT bungalow with three bedrooms and one bathroom, an unfinished full-sized basement, a small shed for storage and a long driveway for extra parking. The potential here is substantial subdivide and build-- ideal for builders looking for their next project. Home is available to showings! **EXTRAS** DO NOT WALK PROPERTY WITHOUT AN APPT. (id:55499)
Exp Realty
Lower - 143 Ellington Drive
Toronto (Wexford-Maryvale), Ontario
Welcome to 143 Ellington Drive! This lower-level 1 bedroom, 1-bathroom unit offers parking for 1 car, laundry on-site, and access to a shared backyard. Freshly painted and spacious, it features a separate entrance, an eat-in kitchen with full-sized appliances and above-grade windows. The sizable main room comes complete with above-grade windows and a stylish sliding barn door. A full 3-piece bathroom completes this unit. Additional storage is available in an exclusive-use cold room beneath the veranda. Situated on a peaceful, tree-lined street, you're just steps away from Warden Ave and close to shopping, schools, parks, Costco, and Hwy 401. Don't miss this great opportunity - book your showing today! (id:55499)
Keller Williams Advantage Realty
109 - 120 Aspen Springs Drive
Clarington (Bowmanville), Ontario
Step Into This Charming And Freshly Repainted Main-Floor Condo In The Coveted Aspen Springs Neighborhood Of Bowmanville! Enjoy The Ease And Accessibility Of Ground-Level Living, Perfect For Those Who Value Convenience And A Seamless Flow Between Indoor And Outdoor Spaces. This Bright And Airy 2-Bedroom, 1-Bathroom Unit Is Thoughtfully Designed With Soaring 9' Ceilings, Gleaming Engineered Hardwood, Stylish Ceramic Floors, And Sleek California Shutters.The Open-Concept Kitchen Boasts A Chic Breakfast Bar, A Double Sink, And Stainless Steel Appliances, Making It A Delightful Space For Cooking And Entertaining. Reverse Osmosis Water Filter System Installed In Kitchen.The Primary Bedroom Offers A Generous Double Closet. Step Out From The Living Room Onto Your Private Terrace, Where You Can Enjoy Tranquil Views Of The Courtyard And Parkette Ideal For Morning Coffee Or Relaxing Evenings. This Unit Offers Easy Entry To Your Designated Parking Spot Right Outside The Entrance. Plus, Theres Ample Visitor Parking For Your Guests. Residents Benefit From Fantastic Amenities, Including Party Room And Fitness Room. **EXTRAS** Conveniently Located Near Schools, Shopping, Dining, With Seamless Access To The 401& The Upcoming Go Station.This Main-Floor Gem Is Perfect For Those Seeking Comfort, Style Accessibility! (id:55499)
RE/MAX Hallmark First Group Realty Ltd.
826 Krosno Boulevard W
Pickering (Bay Ridges), Ontario
Step into sophistication at 826 Krosno Blvd, where elegance meets functionality in this stucco and brick bungalow. Discover a custom kitchen adorned with bespoke finishes and a walk-out to the deck, perfect for al fresco dining in the lush backyard. The basement, currently tenanted, offers two bedrooms, a kitchen, and a bathroom, providing extra income potential. Revel in the seamless blend of wood and porcelain flooring throughout the home. Retreat to the primary bedroom boasting a semi-ensuite 3-piece bathroom, while four additional bedrooms on the main floor ensure ample space for the whole family. Delight in the custom-designed interiors, including the direct gas connection for the kitchen stove as well as upgraded electrical and plumbing throughout. Enjoy the convenience of a soundproofed office on the main floor. With proximity to public transit, schols, highway 401, Pickering Town Centre, and the beach, this home offers both luxury and practicality. (id:55499)
Homelife/romano Realty Ltd.
2805 - 89 Church Street
Toronto (Church-Yonge Corridor), Ontario
Brand New The Saint Condos, studio unit on high floor. Located In the Heart of Downtown Toronto, walking distance to TTC Queen & King Subway, TMU, Financial District and St. Lawrence Market. Functional Floor Plan with floor to ceiling windows. Modern Kitchen with built-in appliances. Building Amenities include Gym, Outdoor BBQ/Lounge/Kitchen, Yoga and Spin Studios, Games Room, Meeting Room, Library, Indoor/Outdoor Zen Garden. Grand Two-Story Lobby with 24/7 Security/Concierge, Rooftop terrace. (id:55499)
Century 21 Heritage Group Ltd.
1808 - 131 Torresdale Avenue
Toronto (Westminster-Branson), Ontario
This is the one you've been waiting for! Stunning upgrades in this super spacious home with breathtaking views and southern exposure. Open concept layout, with more than enough room for the whole family boasting over 1460sq feet. 2 Bedrooms plus den/solarium can be 3rd bedroom. Custom kitchen w/marble counters, stainless steel appliances & pot lights, custom power blinds in family & den, bamboo floors throughout, upgraded doors, custom barn door in den. Maintenance fees include everything: Water, Hydro, Heat, A/C, Gas, Building Insurance, Parking, Rogers High-Speed Internet & Premium Cable TV including Crave. Meticulously maintained building on super quiet street with nature trails & parks just steps away. Minutes To 401/404/407/Allen Rd/Yorkdale. Easy Access To TTC, Parks, Schools & Grocery Stores. Luxury & Nature with the amenities of the city! (id:55499)
Century 21 Leading Edge Realty Inc.
U02 - 1365 Bayview Avenue
Toronto (Leaside), Ontario
Experience The Charm of Glen Leven! Beautifully Finished 1 Bedroom, 1 Bathroom Suite Located In The Heart Of The Highly Sought After Leaside Neighbourhood. Offering A Bright, Open Concept Layout Spanning Just Over 600 SF Of Functional Living Space. Modern Kitchen Boasts Full-Sized Stainless Steel Appliances & Stone Countertops. Ensuite Laundry. Recently Updated 4pc Bath. All Light Fixtures & Window Coverings Included [Roller Blinds Throughout]. Tenant To Pay Hydro. Enjoy All Leaside Has To Offer - Steps From Bayview Shops, Cafes, Restaurants, Schools, Parks, & TTC. (id:55499)
Psr
1004 - 57 St Joseph Street
Toronto (Bay Street Corridor), Ontario
Prestigious 57 St. Joseph St Located In Prime Downtown Location Of Bay And Wellesley. luxury living in this functional bachelor suite with floor-to-ceiling windows, offering a bright and spacious ambiance. Enjoy stunning views from the balcony overlooking Bay Street. Grand Lobby, State Of The Art Amenities Including 24-hour concierge, Gym, Rooftop Garden with stunning city views, Swimming Pool, Lounge, Party Rm & Fitness center. An Unbeatable Location, Next To U of T, Yorkville, the Financial District, and high-end shops and dining, Bank, Supermarket, TTC and Park. (id:55499)
Homelife Landmark Realty Inc.
2 - 331 Grace Street
Toronto (Palmerston-Little Italy), Ontario
A Dream Home for YOUNG PROFESSIONAL in the heart of vibrant and desirable Little Italy, Spacious 1 Bedroom with Open concept kitchen and living room that walk out to large deck for enjoyment. En-suite laundry for convenience and lots nature light. Across from Bickford Park and Bus stop at the door steps, 6 mins walk from Christie Subway Station, 7 min ride to UofT, 15 mins ride to Royal Ontario Museum. Walking distance to major banks, grocery and schools. (id:55499)
Homelife New World Realty Inc.
309 - 80 Cumberland Street
Toronto (Annex), Ontario
Live in Luxury at 80 Cumberland Street in this fully furnished 2-storey suite in the heart of Yorkville. Discover the perfect blend of style, comfort, and location with this exceptional 1310 sqft 3-bedroom, 3-bathroom fully furnished suite in one of Torontos most sought-after neighbourhoods. Nestled at 80 Cumberland Street, this rarely offered two-storey residence boasts gleaming hardwood floors, granite countertops, a modern open-concept kitchen, stainless-steel appliances, and two private balconies for the ultimate urban lifestyle. This bright and spacious suite offers an elegant layout ideal for professionals, families, or those looking for a sophisticated city retreat. 1 parking included! Just steps from world-class shopping, Michelin-worthy dining, luxury lounges, the Four Seasons Hotel, and convenient public transit, you'll truly be in the center of it all. (id:55499)
Sotheby's International Realty Canada
5214 - 197 Yonge Street
Toronto (Church-Yonge Corridor), Ontario
Client RemarksLuxurious One Bedroom + Den Suite. 610 Sqft & 10Ft Ceilings. Unobstructed View Of Dundas Square.Walking Distance To Eaton's Centre, Queen Subway Station, Massey Hall, The Financial District, CityHall, Ryerson University, Restaurants, Entertainment, & Shopping. 24-Hr Concierge, Fitness Centre,Guest Suites, Outdoor Terrace, Party Room. **EXTRAS** European-Style Appliances: Glass Ceramic Cook Top, Stainless Steel Oven, Integrated Refrigerator,Freestanding Microwave. Handicapped Automatic Door W/Pad For Entry. (id:55499)
RE/MAX Crossroads Realty Inc.
2303 - 80 John Street
Toronto (Waterfront Communities), Ontario
Live above the TIFF Bell Lightbox in the iconic Festival Tower where luxury meets culture inthe heart of downtown. This sunlit, 1,000+ sq ft corner suite features 2 split bedrooms, 2baths, floor-to-ceiling windows, hardwood floors, an open-concept kitchen with granite countersand island, and a spacious balcony with stunning southwest views. Includes parking & locker.Unmatched amenities: 55-seat cinema, rooftop terrace, whirlpool, spa, yoga, gym, guest suites,and more. TTC at your door, 24/7 concierge, and steps to King West, Queen Street, and thecity's best dining and entertainment. (id:55499)
Sotheby's International Realty Canada
2906 - 18 Yorkville Avenue
Toronto (Annex), Ontario
Luxury Living In The Heart Of Yorkville! Full Of Style, Culture, History & World Class Shopping, Restaurants, Galleries & Entertainment. Suite #2906 Features A Bright & Spacious Open Layout With 9' Ceilings, Modern Kitchen, Breakfast Bar, Granite Counters, SS Appliances, Floors-To-Ceiling Windows & A Large Balcony With Spectacular Open Air Views Over Rosedale! Steps From 2 Subway Lines, Grocery Stores & Yorkville's Incredible Amenities Including Four Seasons Hotel, Best Shopping In Toronto And The Finest Restaurants, Not To Mention Mere Mins To University of TorontoT\\, The Royal Ontario Museum & Toronto Metropolitan University. Live In Toronto's Most Affluent & Fashionable Neighbourhood! Building Amenities Include A 24 hour Concierge, Parkette At The Entrance, Guest Parking, Fully Equipped Gym, Sauna, Party Room, Billiards and Home Theatre As Well An 8th Floor Roof Terrace With Water Features and BBQ (id:55499)
Harvey Kalles Real Estate Ltd.
1407 - 175 Cumberland Street
Toronto (Annex), Ontario
Welcome to Suite 1407! Sophistication and thoughtful design shape this warm and inviting home in the Iconic Renaissance Plaza. With approximately 1685 sq.ft. of meticulously designed space, this well-planned layout features an open concept kitchen creating a sensational setting ideal for hosting gatherings and entertaining guests. The rarely found, unobstructed southwest views of the world-renowned Royal Ontario Museum and the Toronto Skyline fill the expansive living and dining areas with an abundance of natural sunlight, creating a truly awe-inspiring atmosphere. This one-of-a kind home in a boutique private residence features generous principal rooms, 2 spacious bedrooms, two luxurious baths, an ensuite laundry and numerous recent updates. Indulge in exceptional service with a 24 hour concierge, valet parking, indoor pool, gym and wonderful outdoor terrace with unparalled amenities. This prestigious building is strategically situated in the heart of downtown Yorkville. Toronto's most coveted locale. Here, an array of exquisite shops and fine dining establishments await, inviting you to explore! (id:55499)
Forest Hill Real Estate Inc.
905 - 5 Parkway Forest Drive
Toronto (Henry Farm), Ontario
Spacious Two Bedrooms + Den Unit At Highly Demanded Location. *New* Painting Throughout; *New*Kitchen with Quartz Counter Top, Vinyl Floor, Cabinets and S/S Appliances; *New* Backsplash, Vinyl Floor, Sink at Bathroom; *New* Washer & Dryer; Perfect Layout and Size For Family or Rental. Fantastic Location Near Subway And Shopping; Easy Access To DVP, Hwy 401 &404; Steps To Fairview Mall. Maintenance Fees Include All Utilities, Cable TV, Internet, Common Elem, Building Insurance. Enjoy the Tennis Court, Outdoor Pool, Saunas and Party Room. (id:55499)
Union Capital Realty
710 - 75 The Donway West
Toronto (Banbury-Don Mills), Ontario
Rarely Offered 2-Bed Plus A Den South West Corner Suite At Liv Lofts. Over 10 Feet of Ceiling Height. This Trendy Condo Is Situated Directly Within The Shops On Don Mills, Steps To Fabulous Retail, Restaurants, Entertainment, VIP Cinemas & More. Surrounded with parks. One of the most prestigious neighborhood of Toronto. Beautiful Open Concept Design W/ Soaring Floor-To-Ceiling Windows & Unobstructed S/W Views. Magnificent Custom Kitchen W/ Stainless-steel Appliances, Quartz Counters, Centre Island Spacious Primary Bedroom W/ Double Closet &4Pc Ensuite Bath. Lots of upgrades around the years. (id:55499)
Homelife/vision Realty Inc.
1026 - 30 Tretti Way
Toronto (Clanton Park), Ontario
Luxury 2-Bedroom Unit in Prime Location: Modern and efficient split 2-bedroom 2-bathroom layout in the sought-after Tretti Condos. This near-new unit boasts luxury finishes, 9 ft ceilings, and an east-facing view. Enjoy stainless steel appliances, quartz countertops, and mirrored cabinets. Stay comfortable with all-year climate control and blackout blinds in the bedrooms. Includes 1 locker. Building & Area: Tretti Condos is a 1-year-old building with exceptional amenities including a gym, party room, yoga studio, and more. Located steps from Wilson subway station, commuting is a breeze. Enjoy the convenience of nearby shops, restaurants, and parks. Ideal for those seeking a stylish and convenient lifestyle. **EXTRAS: Electric car charging stations, concierge, business center (WiFi), bike storage, outdoor child play area, pet wash area, outdoor patio, parcel storage, security system, party room, gym, indoor child play area, meeting room, and yoga studio. (id:55499)
Royal LePage Signature Realty
903 - 633 Bay Street
Toronto (Bay Street Corridor), Ontario
Welcome to this beautifully renovated and generously sized one-bedroom suite at the well-established Horizon on Bay. Perfectly situated at Bay and Dundas, this spacious condo blends modern elegance with a charm of a solidly built residence known for its generous floor plans. Step into an open-concept living, dining, and kitchen area thats ideal for both relaxing and entertaining. The centrepiece of the home is a stunning new kitchen featuring a large Caesarstone island, sleek cabinetry, and high-end finishes - all designed to elevate your lifestyle. This freshly renovated suite had over 100k in updates. Recessed Lighting and Luxury vinyl flooring throughout, combining a refined aesthetic with low-maintenance living. The open layout maximizes the space and light, offering a contemporary feel within a mature, quality-built building. Plenty of storage throughout the unit including a large walk-in closet. Unbeatable location, just steps to the financial district, major hospitals, University of Toronto, and Toronto Metropolitan University - getting around the city has never been easier. You're also moments from the Eaton Centre, St. Lawrence Market, and Yorkville - everything downtown Toronto has to offer is at your doorstep. Enjoy access to an array of amenities including a fitness centre, indoor pool, 24-hour concierge, and a rooftop deck - perfect for urban professionals seeking a dynamic and convenient lifestyle. Don't miss this opportunity to own a sophisticated and spacious downtown suite in one of Torontos most central and connected neighbourhoods. Note this is a single family residence which doesn't allow roommates, it is also a no smoking building. (id:55499)
RE/MAX Prime Properties - Unique Group
201 - 342 Spadina Road W
Toronto (Forest Hill South), Ontario
Welcom to this remarkable spacious location nested in the Churchill Residence, a quiet low rise 20 suite condominium. The double entrance doors open to a Marble Foyer with a beautiful ceiling mirror leading to a one wall mirrored hallway that extends to a large Prime BdRm. large Den/home office with ensuite 3 PC Bathroom. The Den has a built-in Lacquer Painting with Granite top, large working space for computer, shelves & storage for Home Office supplies. Dan can be used as a 2nd bedroom with the addition of a sliding door ( has been removed ). The space with over 2000-2249 Sq.ft. also boasts as extra 200 Sq.ft. solarium ( enclosed balcony0. the large living room included a decorative fireplace. there is a 2PC powder room in the hallway. Hardwood flooring with a herringbone pattern accents the living room, dinning room, partial of hallway & Den. the hallway contains closet space & 2 separate shelved pantries. the full size ensuite laundry room has stacked washer/dryer, 2 shelves, sink & under sink storage. The kitchen comes with stainless steel refrigerator & built-in dishwasher, Double ovens, built-in cook-top stove, portable electric oven. Built-in electric light fixture. A breakfast area has a built-in wall shelved storage. This luxury unit features a high ceiling with crown moulding in the living room, Dinning room, Hallway, Den/home Office. There are custom design built-in drapes in prime bedroom, & partial drapes in dinning & living room. The floor plan is original, if you wish to change the large Den/ home office to a 2nd bedroom. This residence comes with 2 oversized adjacent underground parking spots & a large storage locker with some shelves. The property is steps away from St. Clair Ave. West shops, Loblaws, restaurants, TTC. The nearby Winston Churchill park has a large playground and 10 tennis courts, 4 Trails & other facilities. the area has 2 private schools, 7 Public schools, 5 Catholic schools. (id:55499)
The Agency
206 - 69 Lynn Williams Street
Toronto (Niagara), Ontario
Drive in to your own Parking Spot! Named "Liberty On The Park" the Condo Building is very near the centre of Liberty Village. It was constructed in 2013 with an upgraded Kitchen having a Quartz Countertop and a mirrored backsplash. Also included with Builder's upgrade is the Bathroom shower. Quality Roller Shades plus two Ceiling Fans adorn the space. This Liberty Village winner has a private sunny balcony with South-Western views. It has bright daylight throughout because of being a Corner Unit. The walkup access to and from the Second Floor is a convenience you can rely on. No Elevator waiting time! Included is the owned Parking Space at no extra charge. Walking distance to Go Station, Exhibition Place, King West TTC, Restaurants, Lake Ontario and more. Inclusions: Stainless Steel Fridge, Dishwasher, Stove, Microwave, Clothes Washer and Dryer, Kitchen Vent hood, Ceiling Fans w/remote, All Window Coverings. Heat Pump Replaced with new in 2023 (id:55499)
Royal LePage Terrequity Realty
206 - 69 Lynn Williams Street
Toronto (Niagara), Ontario
Drive in to your own Parking Spot! Named "Liberty On The Park" the Condo Building is very near the centre of Liberty Village. It was constructed in 2013 with an upgraded Kitchen having a Quartz Countertop and a mirrored backsplash. Also included with Builder's upgrade is the Bathroom shower. Quality Roller Shades plus two Ceiling Fans adorn the space. This Liberty Village winner has a private sunny balcony with South-Western views. It has bright daylight throughout because of being a Corner Unit. The walkup access to and from the Second Floor is a convenience you can rely on. No Elevator waiting time! Included is the owned Parking Space at no extra charge. Walking distance to Go Station, Exhibition Place, King West TTC, Restaurants, Lake Ontario and more. Inclusions: Stainless Steel Fridge, Dishwasher, Stove, Microwave, Clothes Washer and Dryer, Kitchen Vent hood, Ceiling Fans w/remote, All Window Coverings. Heat Pump Replaced with new in 2023 (id:55499)
Royal LePage Terrequity Realty
2 - 1061 Bathurst Street
Toronto (Annex), Ontario
This one-bedroom apartment at 1061 Bathurst St offers a well-sized layout of approximately 650 sq ft in a location that places convenience front and center. Situated in a vibrant and accessible neighbourhood, this unit is just steps from transit routes, local grocery stores, cafes, and other everyday essentials. The apartment comes with parking, a valuable feature in the area, and suits a variety of tenants from professionals and students to couples seeking a straightforward space in the city. The apartments generous interior provides flexibility for both living and working at home, while its proximity to amenities supports an easy day-to-day routine without the need for a car. Priced at $1900 per month plus hydro, its a strong option for those seeking a well-located unit that balances practicality with accessibility. (id:55499)
RE/MAX West Realty Inc.
555 Delaware Avenue N
Toronto (Wychwood), Ontario
Attention ** Builders ** & ** Developers ** - This fully approved luxury residence at 555 Delaware Ave is a rare chance to build a stunning 3-story custom home with an attached garage on an extra-deep 132 ft lot in the coveted Wychwood/Hillcrest area of Toronto. Designed by award-winning Sakora Design, recognized as Best Natural Modern Architecture Practice in Ontario (2023). This personalized home features 4+3 bedrooms and 6 washrooms including a versatile 2 bedroom, 2 bathroom basement suite with separate entrance ideal for rental income or a nanny suite. This deep lot is also large enough for an additional GARDEN SUITE home in the rear. The dwelling on the lot has been removed and eco-consciously cleared by Ouroboros Deconstruction, as featured on CBC News. All dev. fees paid and permits on hand - start building tomorrow! Enjoy 2,888 sq ft above grade and 900 sq ft basement, with soaring ceilings throughout. Plans for a rare built-in garage and a backyard urban oasis with a shed & sauna (cold plunge & hot tub). The main level boasts an open-concept layout, chefs kitchen featuring a large island and hidden pantry, powder room, and a sun-filled dining & family room overlooking the rear deck. The second floor offers 3 spacious bedrooms, 2 bathrooms, and a full laundry room. The magnificent primary suite spans the entire third floor, featuring a private balcony, walk-in dressing room, spa-like ensuite, 3 skylights & a fitness room or office. Immense detail has been given to the homes' exterior features and curb appeal - interlocking stone driveway, red brick exterior, modern doors and massive windows flood the home with an abundance of light. Located in a great school catchment near parks, shopping & cafes, gyms, farmer's markets, the vibrant Wychwood Barns & fabulous nightlife on Geary Ave. A close-knit community filled with local businesses. Close access to the Allan & transit access. 15 min walk to Ossington or St Clair, 10 min drive to the Bloor/GO/UP Station. (id:55499)
Sotheby's International Realty Canada
2605 - 38 Dan Leckie Way
Toronto (Waterfront Communities), Ontario
Spectacular Building With Amazing View. Unobstructed View Facing West Overlook The Lake And City View. Approx 580 Sq Ft In Addition Of 100 Sq Ft Wrap Balcony. Restaurant And Convenience Store Nearby. Steps To Ttc, Park, Rogers Centre, Cn Tower And Financial District (id:55499)
RE/MAX Elite Real Estate
88 Yonge Boulevard
Toronto (Bedford Park-Nortown), Ontario
Great Value!! Fabulous Cricket Club! Great 4+1 bedroom, 5 washrooms, family home on large 55 x 149 foot West facing landscaped lot. Main floor family room with 2-sided fireplace into kitchen, main floor office, and sunroom. Oversized primary bedroom with raised sitting area and gas fireplace to relax by. High ceilings throughout including fully finished basement. Large garage with walk-in to house. (id:55499)
Forest Hill Real Estate Inc.
1410 - 8 Scollard Street
Toronto (Annex), Ontario
Welcome to the iconic Yorkville, Toronto's premier luxury neighborhood! This 267 sq feet 2-bedroom + den condo offers the perfect blend of elegance and functionality. Split-bedroom layout ensures privacy with 2 personal balconies, while the spacious den can easily serve as a 3rd bedroom or home office. Modern kitchen, Stainless steel appliances and a granite countertop. Newer floors and new toilets. Extra-large locker conveniently located next to your parking spot. (id:55499)
Royal LePage Terrequity Realty
54 Koda Street Unit# 117
Barrie, Ontario
Welcome to #117 - 54 Koda Street, This stunning 2-bedroom + den, 2-bathroom condo is the perfect blend of comfort and modern living. Located on the first floor, this unit offers a seamless combination of convenience and style. Step into a spacious living room, perfect for relaxing or entertaining guests. Adjacent to the living area, the separate dining room provides an elegant space for meals and gatherings. The kitchen is a chef’s delight, featuring a generous amount of counter space, sleek stainless steel appliances, and contemporary finishes that elevate the heart of the home. The primary bedroom is a true retreat, bathed in natural light and offering a private ensuite bathroom with added laundry for your convenience. The second bedroom & additional den is equally spacious, ideal for family, guests, or a home office setup. Both bathrooms are designed with modern fixtures, ensuring a luxurious daily routine. Enjoy the fresh air on your private patio, complete with an armour stone retaining wall that creates a cozy and inviting atmosphere. This outdoor space is perfect for morning coffee, reading, or unwinding after a long day. The building boasts underground parking for added security and convenience. Families will love the nearby park, perfect for young children to play and explore. Situated close to shopping, schools, and with easy access to the highway, this condo offers unparalleled convenience for commuters and locals alike. Don’t miss out on this incredible opportunity to own a modern, comfortable home in a prime location. Schedule your viewing today! (id:55499)
Revel Realty Inc.
216 Oakwood Avenue
Toronto (Oakwood Village), Ontario
This Recently Renovated Property Is a Great Addition to Any Investment Portfolio. Nestled with in St. Clair West, Oakwood Village and Humewood, You Find This Amidst a Booming Area, Great Schools, Massive TTC Development, Revitalized Shops & Restaurants and Plenty of Park and Outdoor Space. All Work Is Done, Ready For Profit. Large 4-Plex. With A Blend Of Modern Updates & Character Accents, As Well As, Clear Sunset Views From The Upper Units, This Represents A Savvy Option For That Hard To Find Cash Flow or Live In And Collect Rent From The Rest. This Property Also features Garden Suite Potential and Value Added Potential in Several Ways So Don't Wait On This Property. (id:55499)
Rare Real Estate
2216 - 352 Front Street W
Toronto (Waterfront Communities), Ontario
Nestled In The Heart Of Toronto, This 1-Bedroom Condominium Is Thoughtfully Designed With 270 Degree Panoramic Stunning Unobstructed Views, Expansive Windows, A Chef-Inspired Kitchen And Spa- Like Bathrooms, Here Comfort And Luxury Live Side By Side. Fully Furnished Condo With 585 Sq Ft Interior And An Incredible 270 Sq Ft Spacious Balcony; Perfect For Entertaining And Relaxing With Beautiful Lake And City Views! (id:55499)
Royal LePage Signature Realty
354 Patricia Avenue
Toronto (Newtonbrook West), Ontario
Charming 3-bedroom, 1 washroom walkout basement available for lease. This spacious and well maintained unit offers a bright and welcoming atmosphere with plenty of natural light . Enjoy the convenience of one included parking space and a private entrance, perfect for added privacy. A great opportunity with easy access to local amenities. (id:55499)
RE/MAX Hallmark Realty Ltd.
Ph1 - 400 Adelaide Street E
Toronto (Moss Park), Ontario
Welcome to Penthouse living at Ivory on Adelaide! Walk into your new spacious 2-bedroom, 3-bathroom home with thoughtful updates and a great layout. The split-bedroom design offers privacy, with a generously sized second bedroom featuring its own ensuite. The kitchen was updated in 2022 with new appliances, and the living room and kitchen floors were updated the same year, giving the space a fresh, modern feel. The primary bedroom includes custom-built ins in the walk-in closet and an ensuite with heated floors for an added touch of luxury. Plus, the rare third powder room adds extra convenience. Steps to St. James Park, David Crombie Park, St. Lawrence Market and so much more! 1 Underground Parking Space and 1 Locker included. Thoughtfully updated and well-maintained, this penthouse is a rare find! (id:55499)
Slavens & Associates Real Estate Inc.
60 Gemini Drive
Barrie, Ontario
Brand New Detached Home With Unique Floor plan. Spanning 3155 Sq. Ft, above ground. Featuring 5 Bedrooms with possibility of 6, One main floor bedroom with private full bathroom perfect for in-laws or anyone with limited mobility. 2nd Floor Features 4 large bedrooms and Den that can be converted to a 6th bedroom. 4.5 Bathrooms. This Residence Showcases An Impressive 8-Foot Tall Front Door, Updated Interior Trim, Baseboards, Railing, Handrails, and Pickets, Along with Quartz Countertops, Tile, Hardwood Flooring, and French Doors for the Den. With the Flexibility to Easily Convert the Den into a 7th Bedroom, this Home Adapts to Your Changing Needs. Open Layout Seamlessly Blends Living, Dining, and Kitchen Areas. A Double-Car Garage Ensures Secure and Spacious Parking for Your Vehicles. Conveniently Located Near the Go Station and Amenities. Situated in a Tranquil Setting On The South End Of Barrie (id:55499)
Keller Williams Experience Realty Brokerage
61 Carley Crescent
Barrie, Ontario
EXPANSIVE FAMILY HOME WITH LEGAL SECOND SUITE & STYLISH UPDATES IN A PRIME LOCATION! Welcome to the ultimate family haven in Barrie’s sought-after Painswick neighbourhood! This impressive all-brick home boasts over 3,600 sq. ft. of beautifully finished living space, beginning with an eye-catching curb appeal featuring a grand double-door entry, interlock walkway, and a welcoming front porch. With ample parking for up to 7 vehicles, thanks to a triple-wide driveway plus an attached double-car garage, this home is as practical as it is attractive. Inside, elegance abounds with recent updates, including freshly renovated bathrooms, new crown moulding and baseboards, a freshly painted staircase, and new paint throughout most of the home. The main level is designed for family gatherings, featuring hardwood floors, pot lighting, a spacious kitchen with quartz counters, a matching quartz backsplash, a stylish herringbone-patterned island and stainless steel appliances. The family room invites relaxation with its cozy gas fireplace, while a formal living and dining room offers extra space for entertaining. Upstairs, retreat to the massive primary suite, a true sanctuary with dual closets and a luxurious ensuite bath boasting a double vanity with quartz countertop, freestanding soaker tub and large walk-in glass shower. Three additional, generously sized bedrooms ensure everyone has their own space. The finished walkout basement opens up endless possibilities, presenting a legal second suite complete with a kitchen, rec room, two bedrooms, two full bathrooms including an ensuite, and two separate entries, ideal for extended family or income potential. Outside, unwind in the fully fenced backyard, which features a spacious deck, a patio, and a wood pergola. Located close to excellent schools, parks, shopping, and more, this home combines style, space, and unmatched convenience in a vibrant, sought-after community. (id:55499)
RE/MAX Hallmark Peggy Hill Group Realty Brokerage
111 Elise Terrace
Toronto (Newtonbrook West), Ontario
Exceptional Real Estate Opportunity in Newtonbrook West!This well-maintained semi-detached bungalow in the highly sought-after Newtonbrook West neighbourhood is a perfect fit for first-time buyers, investors, or downsizers. Featuring a family-sized kitchen, open-concept living/dining, and three spacious bedrooms, this home offers ample living space and comfort.Key Features: Balcony off the third bedroom. Fully fenced backyard with a large deck, accessible from the second bedroom. Side entrance to a newly renovated basement apartment with a kitchen, 3 bedrooms, and 2 washrooms ideal for an in-law suite or income potential.Located just steps from Steeles and Bathurst, with convenient access to shopping, schools, parks, and public transit, this home offers both tranquility and accessibility. Ready to move in and a must-see for those seeking a blend of comfort and opportunity. (id:55499)
Sutton Group-Admiral Realty Inc.
3806 - 8 Park Road
Toronto (Rosedale-Moore Park), Ontario
Penhouse Unit with East Exposure, Unbelievable and Panoramic View, Bright and Spacious. Rosedale-Moore Park area, walking distance to Yonge Subway, Yorkville Shopping area, all brand name stores, top restaurants, Universities, Open concept big kitchen, Common Expenses include utilities, heating, hydro, central air conditioning. Don'it regret and must see this wonderful unit at the City Centre of Toronto. (id:55499)
Times Square Realty Inc.
3808 - 386 Yonge Street
Toronto (Bay Street Corridor), Ontario
Beautiful Two Br + Locker +Pkg Suite In Aura Condominium, West City View, Direct Underground Access To The College Park Subway And Shops, 40,000 Sf Fitness Centre, World Class Recreational Facility, Close To University Of Toronto, Ryerson University, Hospitals, Eaton Centre And Toronto Financial District. Billiard Room, Media Room, Video Games Lounge, Guest Suites, Private Dining Room, Party Room, Theatre, Bbq (id:55499)
T.o. Condos Realty Inc.
Ph8 - 509 Beecroft Road
Toronto (Willowdale West), Ontario
Experience luxury penthouse living at The Continental in this spacious 1+1 bedroom unit with over 700 sq ft and all utilities included! This stunning condo features a large balcony with breathtaking east-facing views, an open-concept layout with high ceilings, hardwood floors, and a seamless living/dining area. The modern kitchen boasts granite countertops, stainless steel appliances, and a breakfast bar, perfect for entertaining. The primary bedroom offers floor-to-ceiling windows, a walk-in closet, and a large wardrobe, while the versatile den can serve as a home office or second bedroom. Along with a stylish 4-piece bathroom, parking and a locker is included. Residents enjoy top-tier amenities, including an indoor swimming pool, sauna, gym, theatre room, party room, billiards, concierge service, guest suites, and visitor parking. Located just steps from Finch Subway Station, this condo is surrounded by vibrant shops, restaurants, nightlife on Yonge Street, and offers easy access to highways, parks and excellent schools. Don't miss out on this incredible opportunity, schedule your viewing today! (id:55499)
Royal LePage Signature Realty
# 506 - 297 College Street
Toronto (Kensington-Chinatown), Ontario
This is the one you been waiting for! Check out this beautiful 1 bedroom + Den, 1 bathroom unit in the heart of Toronto and just steps away from U Of T! This unit is part of Tribute's boutique condo "The College". Featuring 9ft ceilings, Balcony, open concept design, quartz countertops, built in appliances, hardwood floors and great finishes. The building also features a 24hr concierge, security, gym, theater room, Billiards Room, Party Rm, BBQ Terrace, T &T supermarket and more, this is one of the most sought after locations in DT Toronto, and an absolute must see! (id:55499)
Homelife/local Real Estate Ltd.
311 - 770 Bay Street
Toronto (Bay Street Corridor), Ontario
Welcome to 770 Bay St! Lumiere Condo, Built By Menkes Features a Gorgeous Open 1 Bedroom Layout + Locker. Situated in the heart of Downtown Toronto on Bay Street, this condo is Perfect For The Young Working professional or University Student Beginning Their Studies. This beautiful suite Is Approx. 545SF, featuring Soaring 9" Ceilings, Floor To Ceiling Windows, Upgraded Hardwood Floors Throughout, Modern Finishes, Granite Kitchen Counter Tops, Washroom Vanity Marble Counter Top & Upgraded Integrated Panelled Appliances. Located Steps To Subway, The University of Toronto, TMU, Sickkids Hospital, Financial District, Bay Street Corridor, Famous Bloor Street Shopping & Much More! Just Move In and Enjoy! (id:55499)
Homelife/vision Realty Inc.
290 Shuter Street
Toronto (Moss Park), Ontario
Medical/office space in a character-filled converted loft at 290 Shuter St. 7471 square foot total for the whole building. Brick-and-beam construction with high ceilings and large factory-style windows for great natural light. Three floors available, each with elevator access and full accessibility. Sizes: 1st (2,418 SF), 2nd (2,499 SF), 3rd (2,554 SF) with a full kitchen. Lease one floor or the entire building. Tenant responsible for utilities and TMI. Located in a growing downtown area, steps from the Queen East 501 streetcar and a short walk to Yonge & Queen. Public parking nearby and easy access to the DVP or Gardiner Highways. Many potential uses, office, showroom, fitness, beauty/health/wellness clinic, prep kitchen, daycare. (id:55499)
Keller Williams Co-Elevation Realty
5002 - 488 University Avenue
Toronto (University), Ontario
This is Short Term Rental.... from Now to Aug 30 ... Downtown, Fully High End Furnished, Prime Location University/Dundas Subway. Luxury $$$ Spent In Upgrades. Approx.:1,200 Sq. Ft., 3 Bedrooms + 2 Baths + Extra Large Balcony. N/E Corner Unit. Beautiful View, 9' Floor To Ceiling Windows. Hardwood Floor Throughout. Steps To Hospitals, Dental School, U Of T, Ocad, Ryerson, China Town, City Hall, Financial District, Eaton Centre, College Park Shops, & Amazing Amenities. **EXTRAS** High End Appliances: Fridge, Stove, Wine Fridge, Dishwasher, Microwave/Oven, Washer/Dryer, All Elf's, All Window Blinds, Enjoy It! Tenant Pays Hydro & Water (id:55499)
RE/MAX Prime Properties - Unique Group
605 - 60 Tannery Road
Toronto (Waterfront Communities), Ontario
Live the good life at Canary Block Condominiums. This contemporary functional floor plan with 2 bathrooms offers both convince and privacy. The Boutique Building includes a European Inspired Kitchen, Spacious Primary Bedroom with ensuite bathroom and plenty of storage. Dramatic floor to ceiling windows provide plenty of light form the sunny south facing windows and large extra wide balcony with a spacious den it makes working from home easy and convenient. Enjoy Beanfield high speed internet included in the monthly rent. The Master planned community is steps to Corktown Common, The famous Distillery District, award winning community centres, cafes, green spaces, restaurants and more! Walk to the streetcar or be on the DVP/ Gardiner Expressway in minutes, it's a commuters dream This is urban living at it's finest. **EXTRAS** Beanfield High Speed WI-FI, Stacked washer and dryer, dishwasher, microwave, stove, fridge are all included (id:55499)
Royal LePage Terrequity Sw Realty
41 - 15 Lakeside Drive
St. Catharines (436 - Port Weller), Ontario
Discover maintenance-free lakeside living in beautiful Port Weller, at 15 Lakeside Drive, Unit #41. Nestled in a gorgeous neighborhood, this community combines luxurious living with an affordable price. Located steps away from Jones Beach, this 2-storey townhouse boasts 2 bedrooms, 3 bathrooms and 1,575 square feet of finished living space, making this a true hidden gem. As you enter, you'll be greeted by a bright and inviting home, thanks to the large windows that flood the space with natural light. The luminous kitchen boasts ample cupboard and countertop space for meal prepping and offers gorgeous lakeside views. Enjoy meals in the eat-in dining room or unwind in the cozy sunken living room with its high ceilings and walkout to your private backyard. An electric fireplace adds warmth on cool nights. Upstairs, you'll find two bedrooms, including an oversized primary bedroom with double closets for all your storage needs. Look out the window in the secondary bedroom to find unobstructed lake views, perfect to wake up to in the morning. The second floor also includes two 4-piece bathrooms with one of them having lakeside views. The basement offers additional living space with a 2-piece bathroom, an oversized rec room, and a laundry area. Step outside to a private deck in the backyard, perfect for relaxing on summer nights. This hidden gem also includes a community pool to enjoy after a long, warm day. With its blend of comfort and luxury, this townhouse is your ideal lakeside retreat. (id:55499)
RE/MAX Niagara Realty Ltd
41 - 4 Pioneer Lane
Niagara-On-The-Lake (105 - St. Davids), Ontario
Nestled in the picturesque Niagara-on-the-Lake wine country, this beautifully updated 3-bedroom, 3-bathroom bungalow townhome offers comfort and style in a prime location. Built by Grey Forest Homes, it features 1,347 sq. ft. of main-floor living, plus a fully finished lower level, giving you nearly 2,800 sq. ft. of space to enjoy.The main floor has an open-concept layout with a modern kitchen featuring quartz countertops and stainless steel appliances. The living area is warm and inviting, with a gas fireplace and engineered hardwood floors throughout. There are two bedrooms on the main level, including a primary suite with a walk-in closet and an updated ensuite bathroom (2024).The finished lower level is perfect for entertaining or relaxing, with a spacious rec room, an electric fireplace, a wet bar, a third bedroom, and a large bathroom. The built-in surround sound adds a great touch for movie nights or watching the game.Step outside to enjoy the oversized deck, interlocking patio, and beautifully landscaped yard, all completed by the current owner. Living here means low maintenance, as the condo board takes care of lawn care, snow removal, and even grass watering. Recent updates include new carpet on the stairs and lower-level bedroom (2024) and a new dishwasher (2024).This home is the perfect blend of comfort, convenience, and location. Schedule a showing today and see why its a great place to call home! (id:55499)
Exp Realty
4743 Epworth Circle
Niagara Falls (210 - Downtown), Ontario
Check out this lovely 3 bedroom 1.5 bath home in the heart of Niagara Falls at 4743 Epworth Circle. This gorgeous home has been tastefully renovated throughout without taking away from its original charm and character. Some features include a functional kitchen island, spacious formal dining-room, beautiful wood trim and baseboards, and has some original wood flooring that adds to the charm. Step outside to the lovely gardens and a large covered front porch where you can sip your morning coffee and watch the world go by. The park-like fully fenced backyard is perfect for hosting summer BBQ's or just enjoying a peaceful evening in your own oasis. Incredibly convenient with its walking distance to all amenities nearby including the Falls. Book your showing today!! (id:55499)
Revel Realty Inc.
187 Queen Street
Niagara-On-The-Lake (101 - Town), Ontario
Welcome to 187 Queen Street - quintessential Old Town charm & refined living. Built in 1822, this stately and well preserved historic home sits proudly on a generous corner lot in one of the most coveted locations in Niagara-on-the-Lake. Positioned directly on Queen Street, the vibrant heart of the Old Town, you're just steps from celebrated restaurants, cozy cafés, boutique shops, and the world-renowned Shaw Festival Theatre. Enjoy your clear views of one of Canada's oldest and most prestigious golf courses just across the street. Rich in character and architectural detail, the home features original millwork and moldings, hardwood floors, grand principal rooms, multiple fireplaces, and spacious covered porches on both levels - perfect for morning coffee or evening gatherings. The home exudes warmth, prestige, and a deep sense of history. The beautifully landscaped grounds offer space to relax and entertain. A building lot is being severed off the back, with the new property lines reflected in the listing. Plans are approved for a proposed 2 car garage with the driveway coming off of Queen Street - this proposed garage could include a breezeway connecting to the home as well as guest accommodations above. The new driveway would be created, with curb cut and done in gravel, before closing once the severance has been completed - ideal closing likely early/mid July. Whether you're looking to embrace the charm of Old Town life full-time or seeking a refined retreat in one of Canada's most enchanting communities, 187 Queen Street is a rare and remarkable offering. (id:55499)
Revel Realty Inc.
3910 Durban Lane
Lincoln (980 - Lincoln-Jordan/vineland), Ontario
Welcome to 3910 Durban Lane, Vineland in the Prestigious Retirement Community of Cherry Hill. This is a LandLeased Community. This 2020 sqft bungalow has everything you need on the main floor. This bungalow has Front views of the park and pond from the living room Bay Window and comfort from your gas fireplace. Living Room, Dining Room, Kitchen with ample storage and appliances. Hardwood floors carry from the Living room, throughout the Dining room and always. There are 2 Bedrooms and 2 baths on the main floor with an oversized Garage with inside entry. Two tired private back deck with landscaped gardens for ultimate entertaining. The basement is fully finished with newer plush carpeting throughout the lower level which includes 2 nicely sized bedrooms, one with a walk in closet and both with Egress windows. Plus, a 3 piece bathroom with ceramic shower. Brand New Furnace as of November 1, 2024 with transferable warranty. Cherry Hill is close to over 30 wineries within a 15 minute drive, the QEW for easy access for commuting before retirement, walk to the Library, Grocery Store, Pharmacy, Churches and Gift Shops. Come explore your Retirement and book your personal showing today! (id:55499)
Coldwell Banker Momentum Realty
B - 12 Shores Lane
Fort Erie (337 - Crystal Beach), Ontario
Move in and start making summer memories! This stunning end-unit Villa Townhome in The Shores offers the perfect blend of modern comfort and effortless coastal living. Designed with an efficient and stylish layout, this 1,147 sq. ft. upper-level unit features 2 bedrooms, 2 baths, and an inviting sunrise-facing covered balcony the perfect spot to sip your morning coffee or unwind with a glass of wine. Bonus: There's even a peekaboo view of Lake Erie from your balcony! Enjoy the oversized garage (10' x 33.8') with ample storage, plus a full-height basement for added versatility. A true low-maintenance dream, this home includes a paved driveway, sprinkler system, and exclusive use of a portion of the backyard so you can focus on enjoying life, not yard work! Inside, you'll find numerous upgrades, including wood-look vinyl flooring throughout, quartz countertops, an upgraded kitchen with custom cabinetry, and a stylish island. The bright and airy open-concept design creates a welcoming atmosphere, perfect for entertaining or simply relaxing in style. Life at The Shores is all about community and convenience. Nestled within the award-winning South Coast Village, this unique development boasts a clubhouse, library, common area for gatherings, fitness space, and a sports court with a swimming pool on the way! Its an active, social, and friendly neighborhood where you'll feel right at home. And the location? Unbeatable! Just steps from the revitalized Crystal Beach Village, you're moments from Waterfront Park, the new Bay Beach Park with its Caribbean-quality sand, charming shops, trendy restaurants, and historic Ridgeway. Plus, you're close to the QEW, the U.S. border, and less than 90 minutes from Toronto! Don't miss this chance to experience the best of beachside living in The Shores schedule your private tour today! (id:55499)
Royal LePage NRC Realty



