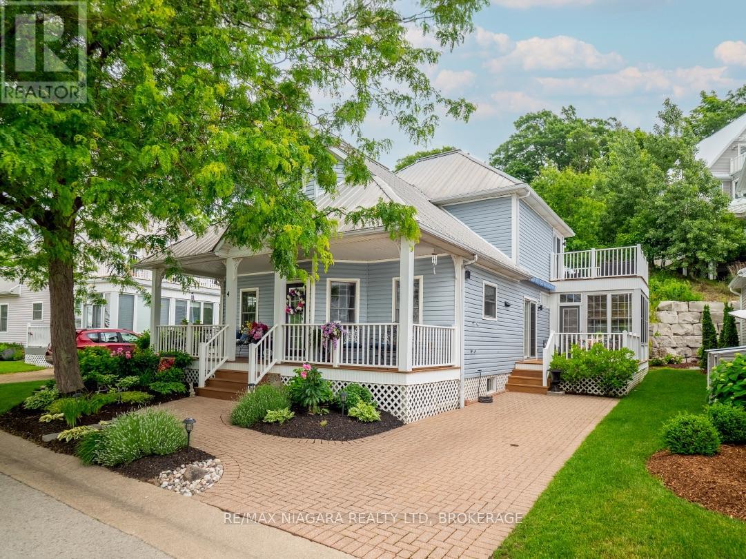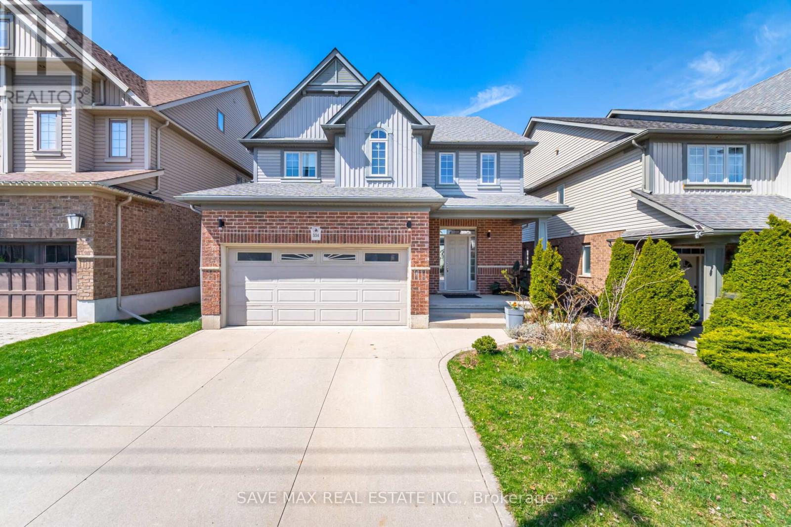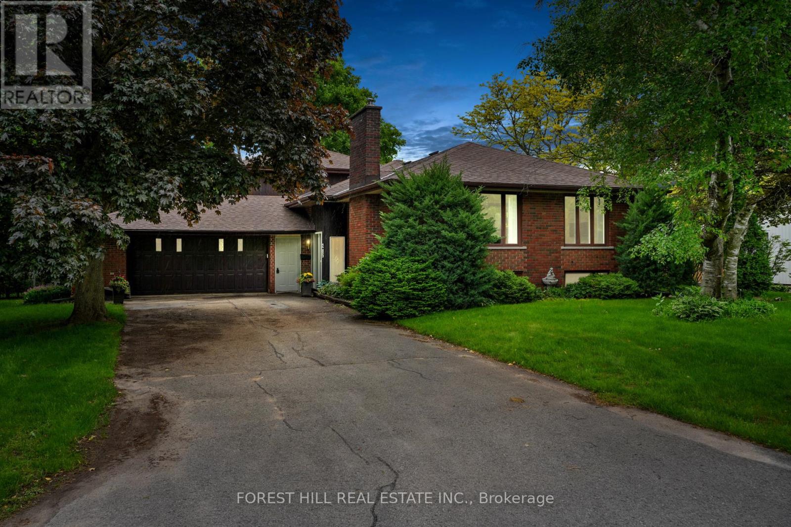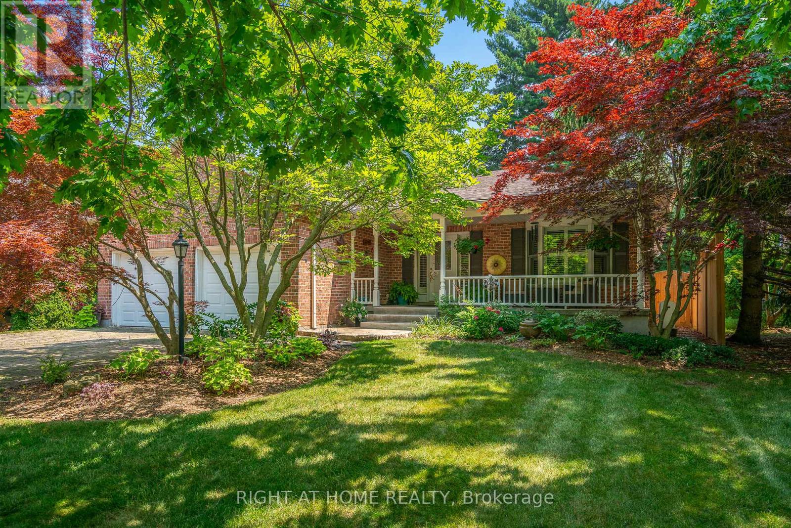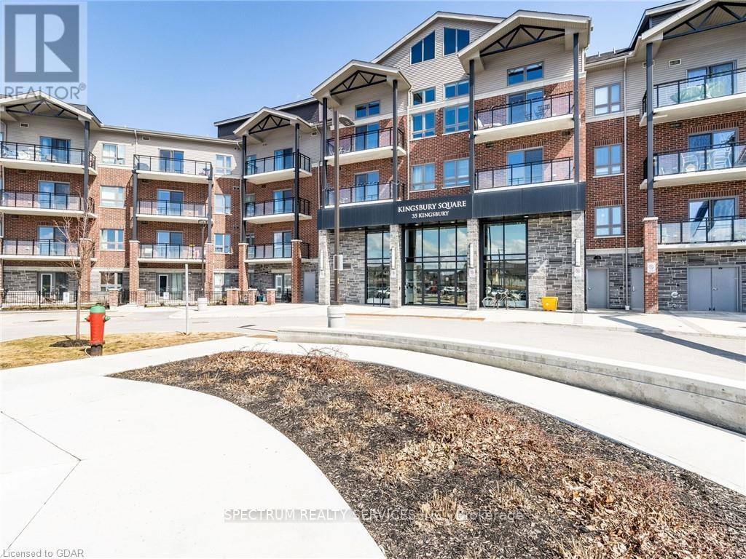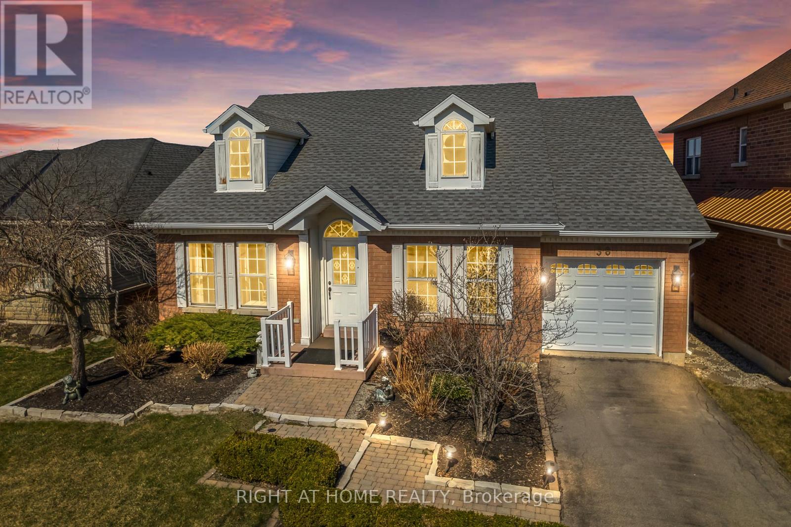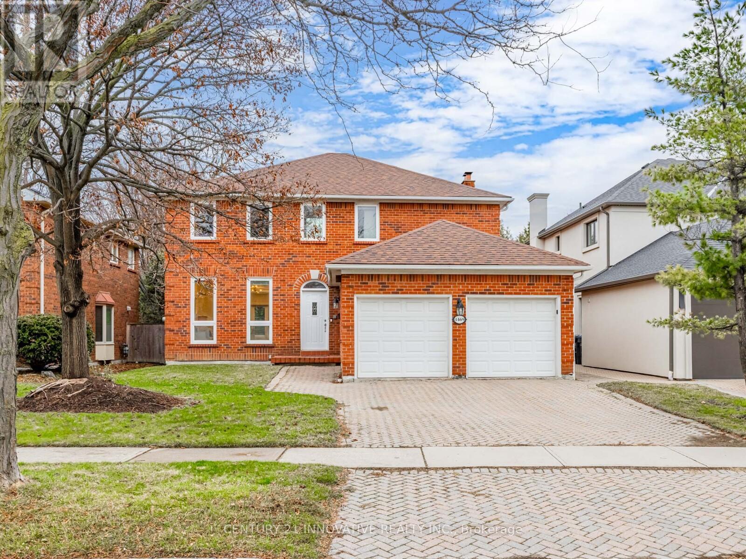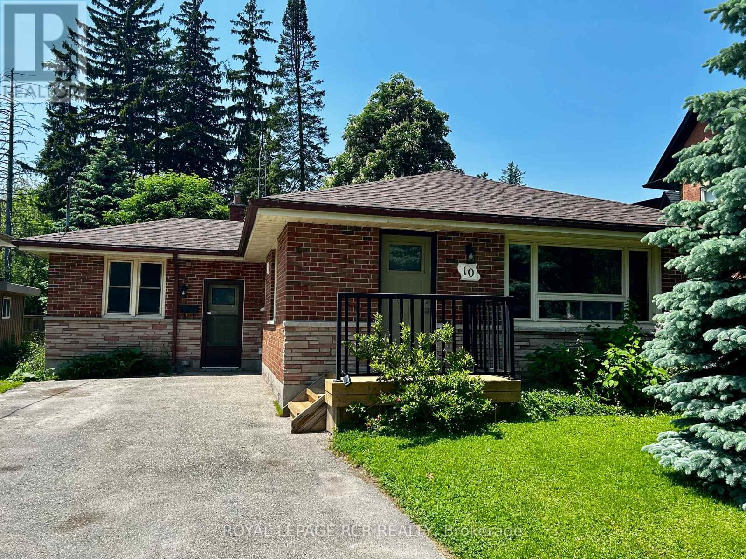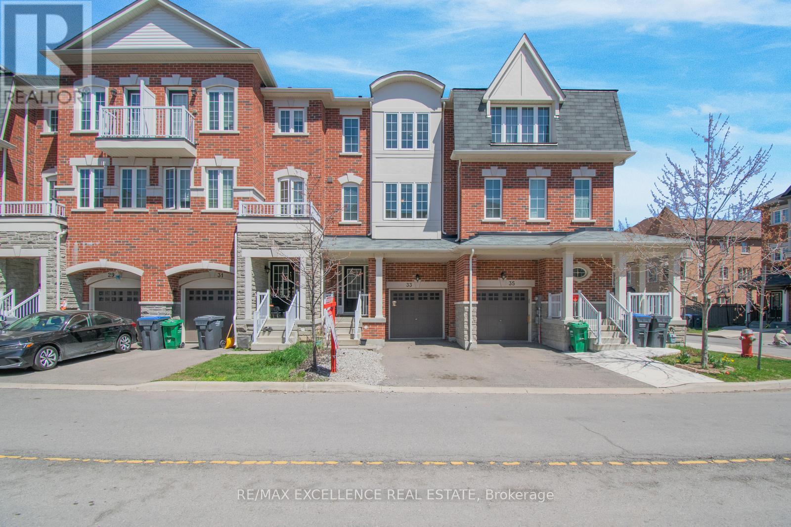4 Mariner's Lane
Fort Erie (Crystal Beach), Ontario
Experience the epitome of beachside living with this meticulously crafted 4-bedroom, 3-bathroom home, located in the exclusive Crystal Beach Tennis & Yacht Club. Offering over 1,700 sq. ft. of year-round comfort, this residence is set within a prestigious gated community on the shores of Lake Erie. The main floors open-concept design features vaulted ceilings and rich wood floors, creating a bright, airy ambiance. The inviting kitchen and dining areas seamlessly flow into a cozy living room with a gas fireplace and direct access to the back deck and sunroom, perfect for relaxation. Two bedrooms are conveniently located on the main level, including the primary suite, which has a walk-in closet and ensuite bath. Upstairs, a spacious loft with balcony access provides lake views, along with two additional bedrooms and a full bathroom. The full basement offers laundry facilities, a roughed-in fitness area, and endless potential for customization. Step outside to a private backyard framed by a rock wall and circular patio ideal for outdoor gatherings. As part of the community, you'll enjoy a host of amenities, including a heated pool, tennis and pickleball courts, a clubhouse, fitness room, sauna, and parkland. Best of all, you'll have direct, private access to the pristine sands of Crystal Beach, where the shallow waters of Lake Erie invite relaxation. Situated on Niagara's vibrant South Coast, this home combines peaceful living with convenience, just steps from local restaurants and shops. Don't miss the chance to make this your lakeside retreat in Crystal Beach! (id:55499)
RE/MAX Niagara Realty Ltd
209 - 85a Morrell Street
Brantford, Ontario
TWO PARKING SPOTS! Quality construction paired with executive-style living is the ultimate goal of the Morrell Lofts & Condos. Welcome home to maintenance-free living at its best. This 2 bedroom, 1 bathroom 1-level executive suite features 2 parking spaces, high-end finishes & attention to detail. Whether you're an investor looking for a professional tenant, a single professional or an empty nester not willing to settle on quality or finishes - this is the perfect home to add to your portfolio. 24x24 porcelain tile sweeps the entire unit, with alluring high ceilings and 8ft doors that create an open and airy feel. Pot lighting is found in the main area, creating a sophisticated ambiance. Extra height cabinetry, crown moulding, under-cabinet lighting and quartz countertops, are just a few details found in the chef's kitchen. A beautiful extension for 4 allows for a seamless dining space to enjoy a fabulous meal. The guest room is generous in size with a beautiful skylight for extra light. Return home to luxury after a long work week with a large master bedroom, ample closet space, and a beautiful ensuite with the same tile and quartz countertops. Relax with a glass of wine on your 9x20 foot terrace with a glass railing. Don't forget about the rooftop sitting area and upper-level mezzanine to relax with your guests. It is the perfect relaxation spot during the summer months. Why settle when you can have it all! (id:55499)
Revel Realty Inc.
334 Zeller Drive
Kitchener, Ontario
Welcome to Your Dream Home!!! Discover over 3,500 sq. ft. of beautifully finished living space in this spacious 4+2 bedroom, 4-bathroom detached home, completed with a fully finished basement.From the moment you arrive, you'll notice the private double-wide concrete driveway, double car garage, and a grand front entrance featuring double sidelights and transom windows. Inside, enjoy a gourmet kitchen with quartz countertops, stainless steel appliances, and a modern backsplash.Step outside to the deck with a natural gas line perfect for entertaining. Located in the highly sought-after Lackner Woods neighbourhood, this home also offers 2 additional bedrooms in the basement and lower level.Offers Welcome Anytime! (id:55499)
Save Max Real Estate Inc.
55 Forestview Drive
Cambridge, Ontario
There are many good reasons that this home has caught your eye. The quiet family friendly street is close to the 401 and walking distance to schools. Location is excellent. From the moment you walk in the spotless, bright, open concept layout flows effortlessly and blends seamlessly with the earthy pallet allowing the expansive new windows and doors to blur the lines between inside and out. The flat ceilings, new lighting, trim, interior doors and the modern seamless flooring are understated by a stunning custom chef inspired kitchen. The huge island adds great storage and a fun place to gather. The finishes have really dressed up this home while adding to the high-end feel. The new hard wood stairs lead up to even more great features. Three redesigned new bathrooms and laundry room also compliment the carefully designed layout to ensure everyone has space to unwind and connect. The primary bedroom features a large walk-in closet and spa like ensuite. The other three bedrooms are spacious with good storage. All appliances 2023. The basement has a rough in bathroom and the possibilities with this unfinished space are endless. The tranquility in the yard will envelope you. In the evening the soft glow of the homes lighting creates a perfect balance of warmth and tranquility. This home was redesigned for a forever family, but life plans change. This is a great opportunity to make this exceptional home work for your family. (id:55499)
Royal LePage Meadowtowne Realty
54 Dundee Drive
Haldimand, Ontario
Welcome to 54 Dundee in the charming town of Caledonia! This bright and spacious 3+2 bedroom, 2 bathroom home sits on an extra-wide lot, offering incredible space inside and out. The open-concept living and dining areas are perfect for everyday living and entertaining, while the generously sized kitchen provides plenty of counter space for cooking and hosting. The bedrooms are large and filled with natural light, with the back bedroom opening onto a screened porch overlooking the lush backyard. Step outside to enjoy a massive deck, vibrant gardens, and two large sheds for all your storage needs. There's even extra lot space to store your boat or trailers! The long driveway easily parks up to five vehicles, and the home features a brand-new garage door for added curb appeal. Located within walking distance to shopping, schools, parks, and offering quick access to highways, this is a wonderful opportunity to enjoy both space and convenience. The perfect blend of comfort, convenience, and community. A true place to put down roots and thrive! (id:55499)
Sage Real Estate Limited
285 Cottonwood Drive
Peterborough West (North), Ontario
Welcome to Cottonwood Drive! This Spacious Light Filled Brick Bungalow has 3+2 Beds, 3 Baths and a Spacious Open Concept Floor Plan. Featuring a Beautiful Custom Designed Kitchen w/ an Oversized Island & Quartz Countertops that is open to the Living, Dining and Stunning Solarium. From the 2 Car Garage Walk into the Main Floor Pantry/Laundry & Mud Room, Down the Hall is the Generous Family Room W/ Brick Fireplace. 2 Bedrooms are on the Main Floor & Walk Upstairs to your Private Primary Bedroom that Features a Double Walk-in Closet and Ensuite with an Oversized Glass Walk-in Shower W/ 24 Carrot Gold inlay. The Bathroom Fixtures are Imported from Italy. Downstairs you will walk into your Ample Rec. Room and 2 more Bedrooms, A Craft Room W/ a 3rd Fireplace and a Crawl Space for lots of additional Storage. This Beautiful home sits on a Park Like Corner Lot With a Regulation Sized Inground Pool in one of Peterborough's most sought after neighbourhoods. An Absolute MUST SEE! (id:55499)
Forest Hill Real Estate Inc.
502 - 107 Roger Street
Waterloo, Ontario
Experience modern luxury with this 969 sq. ft. corner-unit condo available for lease in Uptown Waterloo. This spacious home features 2 bedrooms, 2 bathrooms and an open-concept layout, complete with luxury vinyl plank flooring, quartz countertops, and stainless steel appliances. Enjoy your private balcony with stunning views, and relax in the master suite that includes an ensuite bathroom and generous closet space. Residents also have access to amenities such as a BBQ area, party room, and gym. Ideally situated near shopping, dining, and transit, this condo offers both style and convenience for your next home. (id:55499)
Homelife/miracle Realty Ltd
814 - 15 Queen Street S
Hamilton (Central), Ontario
Welcome to Platinum Condos, a newer building in the heart of Hess Village in Hamilton. This open concept 2 bedroom, 1 bath, 1 underground parking, 1 locker corner unit with an extra large balcony. 9' ceilings, stainless appliances, quartz counters, large windows and a large entrance which can be used as an office or storage area. In suite laundry! Tenant pays utilities. Blackout blinds in bedrooms and blinds in living and kitchen area (not shown in photos). Available May 1st. Building Amenities include a Party Room, Gym, Bike Storage, Landscaped Rooftop patio, concierge building security. (id:55499)
Ferrari Elite Realty
26 Park Court
Niagara-On-The-Lake (Town), Ontario
Situated on a peaceful cul-de-sac in a prestigious neighbourhood of Old Town, Niagara-on-the-Lake is 26 Park Court. This stunning location is across from "The Commons" a large area steeped in history of the War of 1812, where you will find walking trails to downtown, the Niagara River, and world class wineries. This large bungalow has a total of 4 bedrooms (2 up, 2 down) and 3 bathrooms. The chefs kitchen has been completely renovated with large island, stone countertops, and top of the line appliances. A separate dining room perfect for entertaining is adjacent to the walkout to a new large outdoor terrace. The backyard is completely private with large trees and is fully fenced. Back inside is a spacious living room with gas fireplace, the perfect layout for entertaining guests. The lower level has been thoughtfully updated. There are 2 large bedrooms, bathroom, family room with built-ins, a gas fireplace, plus a gorgeous walk-in wine cellar. This entire home is over 3600 sqft. Come and see this stunning home and all that it has to offer! (id:55499)
Right At Home Realty
1053 Karenana Road
London South (South U), Ontario
**Brand New Never Lived In**Gorgeous and Cozy Basement Apartment in a Brand New Home. Builder Finished High Quality Interiors, Stainless Steel Appliances**No Carpet**Beautiful Kitchen, Full 3pc Bath, Big Windows and a Separate Side Entrance. 30 % Utilities payable by Basement Tenants. (id:55499)
RE/MAX Real Estate Centre Inc.
327 - 35 Kingsbury Square
Guelph (Pineridge/westminster Woods), Ontario
2020 Built, Situated In A Highly Sought-After Westminster Woods District Sits This Luxury 2 Bedroom 2 Full Bathroom Condo With 928 Sqft Plus 75 Sqft Balcony Near All The Amenities. Sun Filled Open Concept Living Room, Dining Room, Kitchen With Granite Countertops. Upgraded Luxury Laminate Throughout. Large Sliding Doors Off The Living Room Lead To An Impressive Balcony Overlooking Beautiful Sunset Views and Ensuite Laundry. Building Offers A Modern Lobby, Entertaining Lounge, A Movie Lounge & Bike Storage Rm and an excusive huge locker in the basement. Pet Friendly Building. (id:55499)
Spectrum Realty Services Inc.
38 Cole Crescent
Niagara-On-The-Lake (Glendale), Ontario
Charming Detached Bungalow in Glendale, Niagara-on-the-Lake! Welcome to this beautifully maintained detached brick bungalow in the desirable Glendale neighbourhood of Niagara-on-the-Lake. Offering a total of 2,104 finished sq. ft., this bright home boasts 4 bedrooms (2 upstairs, 2 downstairs) and 3 full bathrooms, including a main-floor primary suite with a luxurious soaker tub and stained-glass window in the ensuite. The formal dining room provides elegance and ambience, perfect for hosting dinner parties or family meals. The main floor home office allows for a private workspace, with the potential to be turned into a third bedroom on the main floor. The inviting living area features high vaulted ceilings and plenty of natural light streaming through large windows. The kitchen seamlessly connects to the dining and living spaces, making it perfect for entertaining. The finished basement offers two additional bedrooms and huge finished space with plenty of potential, such as a home office, gym, or media room. This home also features a high-end water filtration system. Outside, the fenced backyard provide space for outdoor enjoyment. Located just minutes from the QEW, Outlet Collection at Niagara, wineries, trails, and much more, this home combines comfort, style, and an unbeatable location. (id:55499)
Right At Home Realty
516 - 1936 Rymal Road E
Hamilton (Hannon), Ontario
Elevated Living at PEAK Condos 1936 Rymal Road East #516, Hannon Experience the perfect harmony of sophistication and convenience in this spacious 1-bedroom + den residence at PEAK Condos a contemporary 5-story mid-rise in the desirable Hannon neighborhood of Upper Stoney Creek. Nestled across from the breathtaking Eramosa Karst Conservation Area, this beautifully designed home offers modern elegance with effortless, low-maintenance living. Step inside to thoughtfully curated interiors that balance form and function. The stylish white kitchen features premium stainless steel appliances, quartz countertops, and durable vinyl plank flooring, while the open-concept living space is elevated by 9-ft ceilings and in-suite laundry for ultimate ease and comfort. Residents enjoy exceptional amenities, including ample onsite parking, bicycle storage, a state-of-the-art fitness center, an elegant party room, and a stunning rooftop terrace complete with group seating, barbecues, and dining areas perfect for entertaining or unwinding. A modern, bright lobby entrance welcomes you home, setting the tone for refined urban living. Perfectly situated, PEAK Condos provides seamless access to shopping, dining, transit, and everyday essentials. This is more than just a home its a lifestyle of comfort, convenience, and contemporary elegance. (id:55499)
Royal LePage Real Estate Services Ltd.
124 - 9530 Wellington Road
Erin, Ontario
Situated in the serene town of Erin, Ontario, 9530 Wellington Rd 124 offers a unique rental opportunity in a tranquil rural setting. The property is conveniently located near essential services and local businesses, ensuring both peace and accessibility for its residents. Key Features: Property Type: Detached Bungalow Bedrooms: 3 Bathrooms: 2 Lot Size: Approximately 1 acres Parking: 10. Interior Highlights: New Kitchen: Fully equipped with modern appliances, ample counter space, and a functional layout ideal for culinary enthusiasts. Open-Concept Living Area: Spacious design that seamlessly connects the living room, dining area, and kitchen, perfect for both daily living and entertaining. Expansive Lot: Set on over an acre of land, providing a private and serene environment, with potential for outdoor activities and gardening. Ample Parking: Driveway accommodates multiple vehicles, ideal for families and guests. Don't miss the chance to experience comfortable rural living at 9530 Wellington Rd 124, Erin. (id:55499)
Century 21 Property Zone Realty Inc.
516 Conc 14 Walpole Road
Haldimand, Ontario
This charming home offers great potential and is ready for your personal touch! While it needs a little TLC, it features a solid foundation, a welcoming layout that can be transformed into your dream space and a large, covered rear patio allowing you to enjoy the peaceful country living. With its desirable country setting on 0.5 acres, 3 bedrooms, and a double detached garage, you have the ideal canvas to create a cozy retreat. Nestled on a quiet street, this residence is a peaceful retreat with the opportunity to add value through your renovations. Recent upgrades include, new furnace, air conditioner, 45 gallon cistern, water proofing system, battery operated sump pump, induction stove top, and completely rebuilt bathroom, which enhance its appeal. A little love will go a long way in making this house your perfect home! (id:55499)
Royal LePage Macro Realty
219 Queens Avenue
London, Ontario
Prime Downtown London Restaurant Opportunity!Discover an incredible chance to own a thriving restaurant in the heart of downtown London. This striking standalone red building, positioned directly across from the iconic Canada Life building, offers unmatched visibility in a high-traffic area.Currently operating as a well-established dining destination, this turnkey restaurant is ready for its next visionary owner. The current operator, with multiple successful locations across Ontario, is now seeking someone eager to maximize its full potential. The business and chattels are available, with the option to discuss retaining the existing brand.Key highlights include a spacious party hall and an LLBO license for 150 guests, making it ideal for hosting vibrant events and memorable dining experiences. A full chattel list is available upon request to ensure a seamless transition.Beyond its current concept, this adaptable space presents endless culinary possibilities Prime Downtown London Restaurant Opportunity!expand on the existing success or introduce an entirely new vision.Seize this rare opportunity to own a landmark restaurant in downtown Londons bustling core. Serious inquiries only DO NOT GO DIRECT. (id:55499)
Save Max Real Estate Inc.
#bsmt - 53 Baby Pointe Trail
Brampton (Northwest Brampton), Ontario
Newly Renovated Legal 1 Bedroom Plus Den Basement Apartment In A Family Friendly High Demand Mount Pleasant Area of Brampton. 15 Minutes Walk To Mount Pleasant Go Station, Highway, Shopping, Library, Community Center, And much More. A Functional Layout. The Den Can Serve As Home Office. This Apartment Is Ideal For a Couple or a Working Professional. Stainless Steel Appliances In The Good Sized Kitchen. One Driveway Parking Included. Private Laundry Room. Central Heating and Air Conditioning Included. Located In a safe, Family-Oriented Neighborhood, Close To 3 Elementary Schools, 2 High Schools, Parks, Community Centre, Grocery stores, Public Transit, a Splash Pad, and Playing Fields. Smoking In The House Is Not Allowed. Pets Not In The Home. Utilities and Internet not Included In The Rent. Long Term Preferred, But Short-term rental options available. (id:55499)
Royal LePage Signature Realty
4469 Beacon Lane
Mississauga (Creditview), Ontario
Welcome to 4469 Beacon Lane a beautifully renovated 4-bedroom home in a vibrant and desirable Mississauga neighborhood with excellent access to transit, parks, Square One Mall and highways 403/401. This move-in ready home offers the perfect balance of comfort, style, and convenience. **Over $230k** spent on renovations, featuring sleek flooring, stylish light fixtures, modern kitchen and bathrooms, finished basement and more.Beyond the warm entryway, the home flows into a thoughtful layout with an abundance of natural light. The main floor includes a den/study space ideal for a home office. The inviting family room showcases a custom TV wall w/accented wood slats, LED lighting, and an elegant electric fireplace. The stunning kitchen offers sleek cabinetry, quartz counters, stainless steel appliances that flows into an open breakfast area with access to a wonderfully transformed backyard with a modern hardscaped patio and gas line for bbq -ideal for entertaining.The Laundry is conveniently located on the 2nd floor level. The expansive primary bedroom offers a spa-like ensuite retreat, walk in closet and additional wardrobe unit. The finished basement with additional storage, provides versatile living space ideal for a recreation room, home gym, or media center.Dont miss this exceptional opportunityschedule your showing today! (id:55499)
Century 21 Innovative Realty Inc.
19 Coachlight Crescent
Brampton (Vales Of Castlemore), Ontario
Welcome to the Perfect Family Home at 19 Coachlight! Nestled on a quiet, family-friendly street, this beautifully maintained semi-detached 2-storey home offers the perfect blend of comfort, charm, and convenience. Featuring 3 spacious bedrooms, 3 bathrooms, and garage, this home offers close to 2,300 square feet of living space. Step inside to a bright and airy layout with large windows that flood the home with natural light. The generous living and dining areas provide a warm and inviting atmosphere, perfect for entertaining guests or enjoying cozy family nights. The kitchen boasts ample cabinetry and overlooks the backyard, making it easy to keep an eye on the kids while preparing meals. Upstairs, the large primary bedroom features a walk-in closet and an ensuite bath, while the additional bedrooms are generously sized with substantial closet space. The unfinished basement offers unlimited potential whether you envision a rec room, home gym, or in-law suite, the choice is yours! Enjoy your morning coffee on the charming front porch or host summer BBQs in your private backyard. The wide driveway offers plenty of parking for guests. Located close to top-rated schools, parks, public transit, shopping centres, and all essential amenities this home offers the best of suburban living while keeping you connected to everything the city has to offer. (id:55499)
Real Broker Ontario Ltd.
27 Grafton Avenue
Toronto (Roncesvalles), Ontario
GRAFTON THE WAY TO YOUR HEART! Craft your next chapter at this perfect wide semi in Roncesvalles - the home you just dreamt into reality. Main level perfection served daily between fab storage in entry foyer, renovated and combined kitchen and dining areas, electric fireplace in cozy, bright living room, and a powder room at the back. Second floor with semi-ensuite primary bathroom and three spacious bedrooms. Finished basement (ceilings nearly 7') rec room area with yet another full bathroom and laundry. TWO car garage in the back. In the heart of supremely desirable Roncesvalles. Farmers market up the street. Shops, cafes, exercise studios, restaurants and transit in every direction.This beauty is ready for homework, holiday gatherings and everything in between. Come and get it. (id:55499)
Sage Real Estate Limited
10 Faulkner Street
Orangeville, Ontario
The one you have been waiting for - take advantage of this exciting opportunity for a charming brick bungalow in central Orangeville. This mature neighbourhood offers an easy walking distance to downtown shops, cafes, restaurants, Theatre and Farmers Market. The one-level home has recently undergone renovations throughout, making it move-in ready. Featuring a beautiful Barzotti kitchen, loads of cabinet storage space, built-in pantry and quartz counters. A huge centre island is the focal point of this gourmet space for ease of entertaining and food prep. The Great Room offers lots of options for dining and open concept living. Check out the spacious primary suite overlooking the rear yard - it features a large walk in closet and 3 piece bath with walkin shower. The home features quality engineered flooring throughout, beautiful neutral decor and lots of natural light. The main floor family room leads to rear multi-purpose room with walkout to the private, fenced yard. You find lots of space for storage and off season items in the custom shed, and parking for 3 vehicles. See attached floor plan for layout. (id:55499)
Royal LePage Rcr Realty
33 Miami Grove
Brampton (Heart Lake East), Ontario
Welcome to this spacious, spotless, well managed 3+1 bedroom townhouse located in the quiet neighbourhood of heart lake. High Ceilings - 9ft ceilings on both the ground & main floor. This is the dream home you have been waiting for. Large windows illuminating with natural lighting throughout. Lots of Kitchen cabinets for plenty storage. No sidewalk and a private backyard. The Upper Level where you will find a spacious master bedroom, featuring an ensuite, & closet. Secondary & Third bedrooms are both generously sized & Have plenty of Closet Space. Second full washroom on upper level. Ground levels features a. room which is perfect for a home office, with the option to covert into an additional bedroom. Entire house is freshly painted. Situated in one of the mOst premium neighbourhoods of Brampton. Close to Highway 410, trinity commons shopping centre, groceries, schools and eateries. This one is a rare offering that checks all the boxes and provides tremendous overall value. (id:55499)
RE/MAX Excellence Real Estate
6 - 385 The East Mall
Toronto (Islington-City Centre West), Ontario
One of only ten homes in the community with a private backyard backing directly onto expansive parkland, 6-385 The East Mall is a rare find. This quiet end-unit townhome offers something city homes rarely do a sense of space, calm, and natural beauty right outside your door.The renovated kitchen (2024) features quartz countertops, modern cabinetry, and efficient storage designed for people who love to cook or simply want a space that works well. Natural light fills the open-concept living and dining areas, leading to a cedar deck with ambient lighting and a natural gas BBQ hookup. Step outside and into uninterrupted green space no rear neighbors, no fences, just trees and sky.Upstairs, two generous bedrooms each include walk-in closets and private ensuite bathrooms a detail that brings comfort and flexibility to everyday living. The finished basement features a cozy gas fireplace, perfect for relaxing movie nights, a home office setup, or guest space.Parking is a breeze with a one-car garage and two-car driveway. The condo corporation handles exterior maintenance, allowing for true lock-and-leave peace of mind.Located just steps from grocery stores, restaurants, Cloverdale Mall, transit, and top schools, and minutes to Sherway Gardens, Pearson Airport, and major highways (427, 401, QEW). Easy bus access to Kipling Station and GO Transit makes commuting simple.Homes with park access like this rarely come up and when they do, they dont stay on the market long. (id:55499)
Sage Real Estate Limited
1378 Sweetbirch Court
Mississauga (Creditview), Ontario
Discover the ideal family home on a quiet, family-friendly cul-de-sac where comfort, space, and convenience come together. Featuring 4 generously sized bedrooms and an oversized private backyard, this home offers all the space you need for both everyday living and special gatherings. Set on a premium, private lot with no neighbours behind, the backyard is lined with mature trees that fill in beautifully during the warmer months creating a peaceful, secluded retreat for relaxing or entertaining. Perfectly situated for busy families and commuters alike, you'll be just minutes from the GO Train Station, major highways, top-rated schools, transit options, shops, and restaurants. Whether you're heading into the city or staying local, everything you need is close at hand. This home truly checks all the boxes for growing families looking for space, privacy, and convenience, all in a welcoming community setting (id:55499)
Royal LePage Signature Realty

