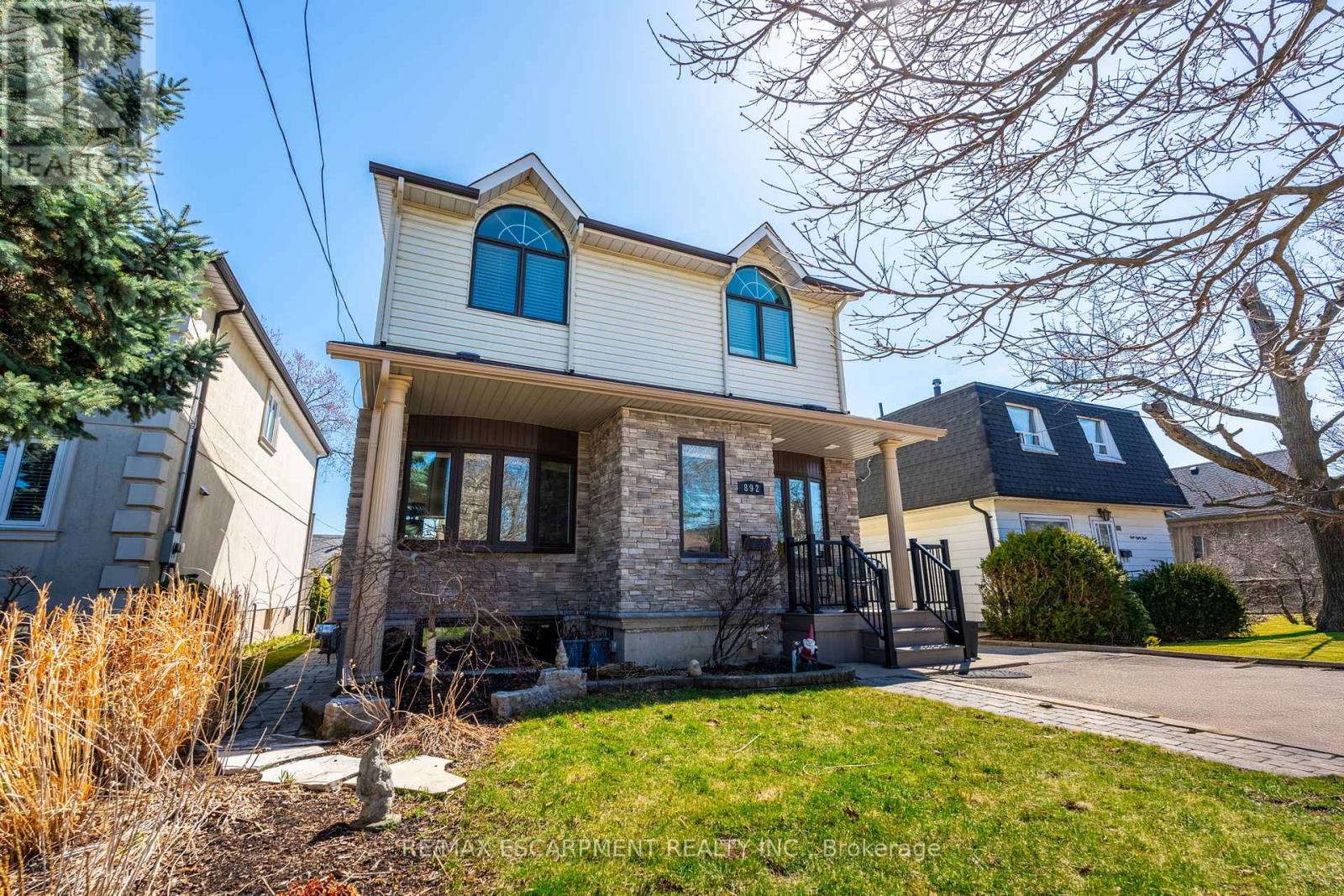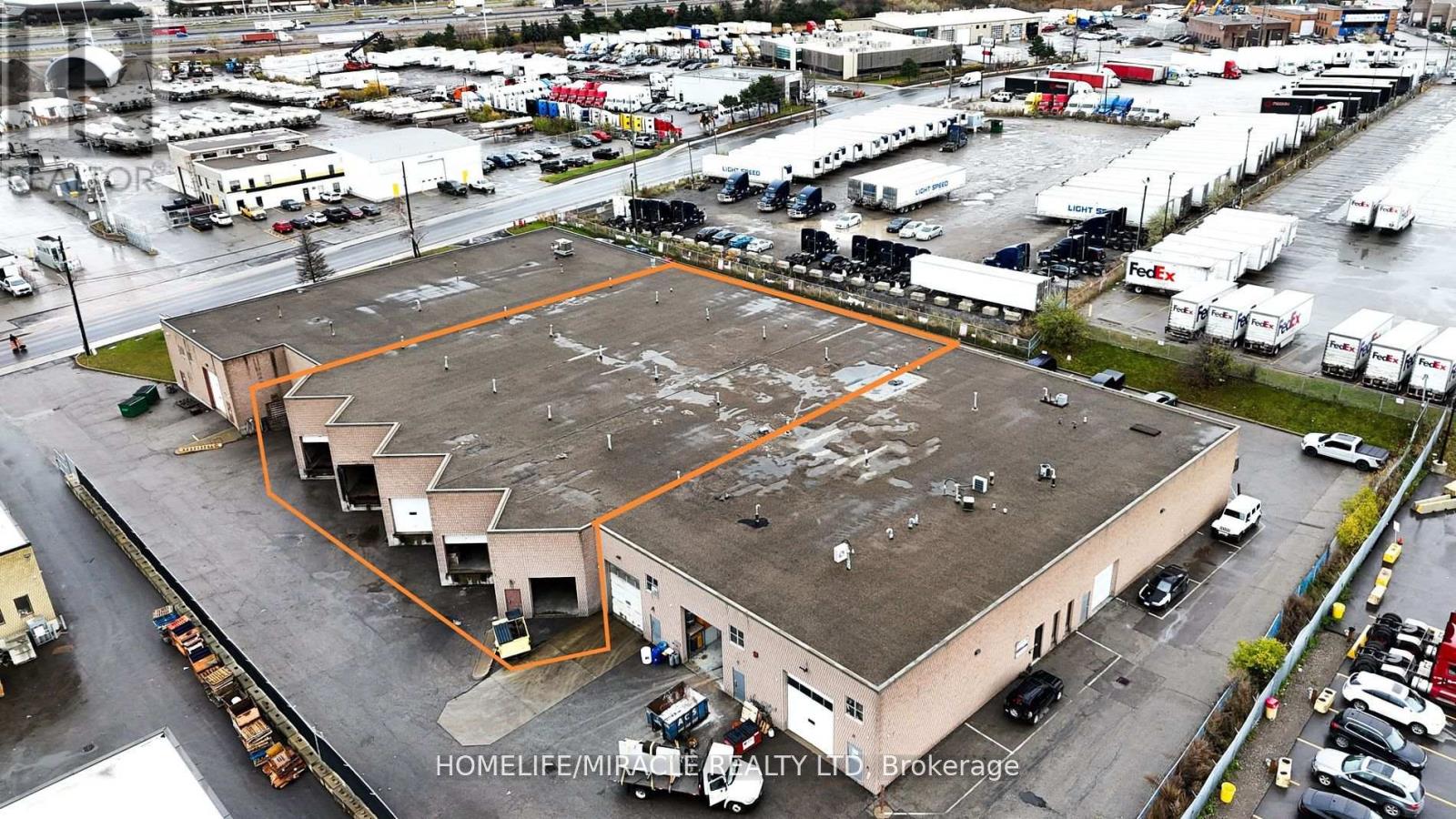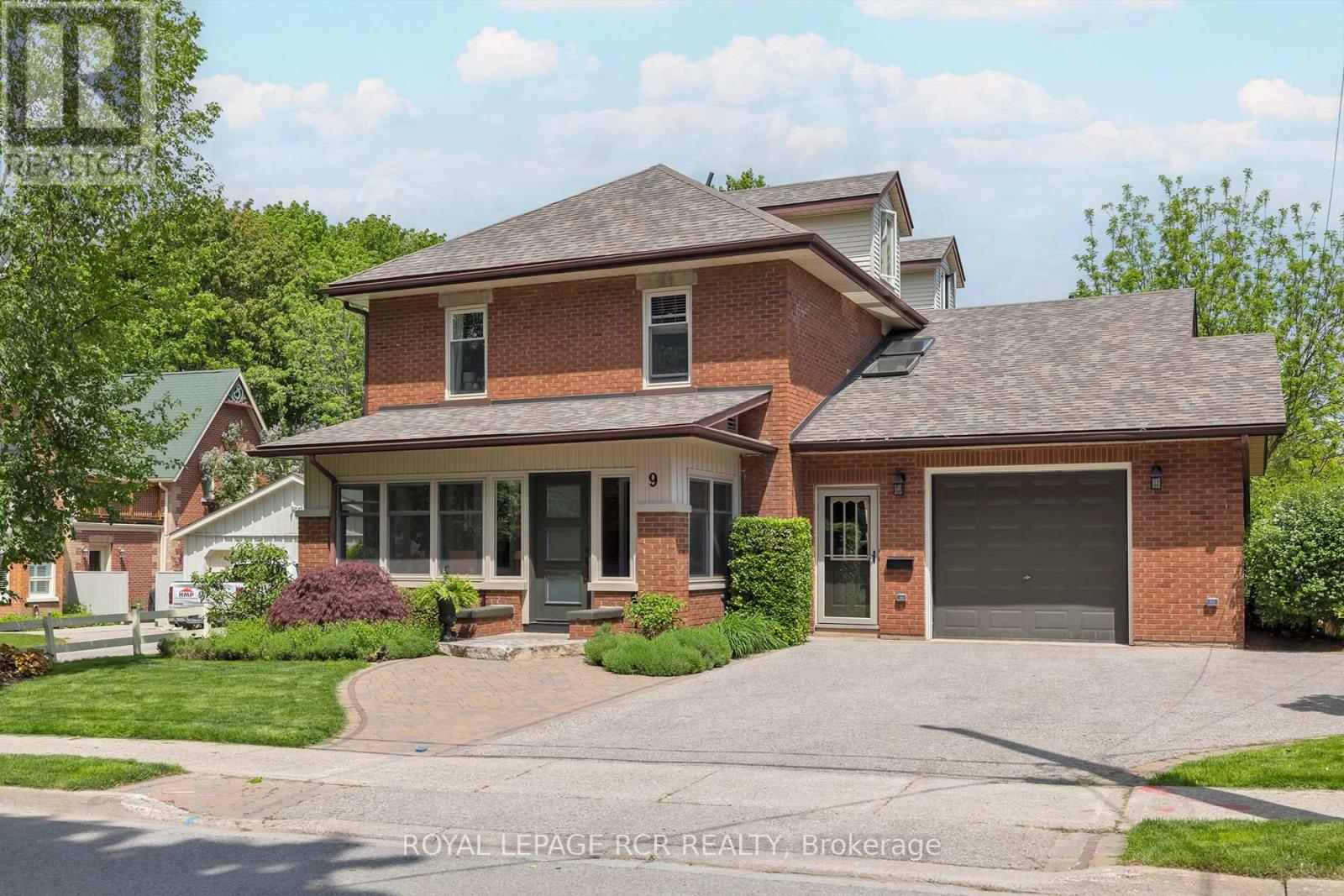407 - 50 Rivermill Boulevard
Kawartha Lakes (Lindsay), Ontario
This charming one bedroom condo features stunning cathedral ceilings and wall to wall windows. The kitchen has plenty of cupboards and a convenient pass-through to the dining room, seamlessly connecting to the open-concept living and dining area. The spacious bedroom includes double closets for ample storage and the patio doors lead out to a private balcony. The condominium has tons of amenities to keep you as active as you want! Walking trails along the river, indoor pool, pickleball courts. There are plenty of opportunities to participate in various activities from potluck gatherings to card games and more. **EXTRAS** Additional features include ensuite laundry and a bathroom equipped with a jetted tub and linen storage for added convenience. This is the perfect place for you to call home for those seeking a welcoming community. Condo fees include Heat, Hydro and Water! (id:55499)
Sutton Group-Heritage Realty Inc.
52 - 30 Lunar Crescent
Mississauga (Streetsville), Ontario
**NOW OFFERING One Month Rent Free on A One Year Lease** Brand new Luxury Townhome at Dunpar's newest Development located in the heart of Streetsville, Mississauga. Steps From Shopping, Dining, Entertainment and Streetsville GO Station. All SS Appliances including slide in range & Undermount Kitchen Sink. 9.6 Ft Smooth Ceilings Throughout, Frameless Glass Shower Enclosure And Deep Soaker Tub In Ensuite. 250 Sq FT Rooftop Overlooks City and comes With water and Gas Line for BBQ with Pergola And Is Water-Pressure Treated. **EXTRAS** Fireplace & Mantel. Upgraded H/W flooring in Kitchen/Living/Dining Room . Upgrades in main bathroom & ensuite:12 x24 floor tile. (id:55499)
Royal LePage Premium One Realty
Main Floor - 1065 Shaw Street
Toronto (Dovercourt-Wallace Emerson-Junction), Ontario
Prime Location , Bright And Spacious 2 Bedroom Apartment on the 1st floor On A Quiet Detached 2 Storey Home. Front Room Has A View To Porch. Enjoy The Deck And Backyard A Step From Your Kitchen/Living Room. Located On a High Dep[and Area Shaw/Dupont. Near Cafe, Restaurants, Close to U.F.T. Parks, Annex, Casa Loma. Bus Stop right On The Corner, Takes To Dupont Subway Station, Furnished Option. $3000 All Utilities Included. (id:55499)
Royal LePage Your Community Realty
1114 - 1060 Sheppard Avenue W
Toronto (York University Heights), Ontario
***Professionally Staged Unit***Prime Location,W/Option To Lease Fully Furnished. Upgraded Large 1 + Den Premium Condo W/ Parking,Large Balcony With Stunning Unobstructed Views Of The Toronto Skyline And Downsview Park, Condominium Facilities Include Sauna,Gym, Swimming Pool, Gulf Simulator And Movie Theatre. Location! Location! Sheppard West Subway Station And Downsview Park On Your Doorstep, Just Minutes From Yorkdale Mall,York University,Hwy 401,Allen Rd & Yonge/Sheppard Cord. (id:55499)
Homelife Frontier Realty Inc.
1604 - 50 Eglinton Avenue
Mississauga (Hurontario), Ontario
Welcome to Suite 1604 at 50 Eglinton Ave, where luxury and comfort seamlessly blend within an affluent community. This beautifully renovated 690 sqft unit boasts a modern, open-concept design, complete with floor-to-ceiling windows offering unobstructed city views. The custom contemporary kitchen is equipped with newer stainless steel appliances, a sleek granite countertop, pot lights, and an upgraded light fixture. A large kitchen window opens to the bright and airy living space, bathed in natural light throughout the day. Freshly painted with no popcorn ceiling and neutral tones, this unit exudes style. Enjoy your morning coffee or an elegant dinner while taking in the stunning panoramic city views. The bathroom has been tastefully updated with porcelain tile, a modern vanity, hand-selected wallpaper, and timeless gold accents. This isn't your typical tiny condo enjoy a spacious bedroom featuring a double-door closet and floor-to-ceiling windows that provide a serene view and ample natural light. Plus, enjoy 5-star amenities, including an indoor pool, gym, squash court, 24-hour concierge, serene gardens, parks, and major plazas right at your doorstep. You'll also love the convenience of walking to nearby shops and restaurants, with easy access to major highways, bus routes, and Hurontario just a short stroll away. (id:55499)
RE/MAX Professionals Inc.
892 Sixth Street
Mississauga (Lakeview), Ontario
Discover this stunning 2-story home nestled in a quiet Mississauga court! Featuring 3 spacious bedrooms, hardwood throughout, and an updated kitchen, this home is perfect for family living. The second-level addition (1992) adds extra space, while the finished basement includes a bedroom, 4-pc bath, and heated floors (also in the foyer & laundry). Step into the backyard oasis with a heated inground pool and hot tub-perfect for relaxing or entertaining. The detached heated garage/workshop with electricity offers endless possibilities. Ideally situated near parks, the GO station, highways, and in a top-rated school district with excellent programs. A true must-see! (id:55499)
RE/MAX Escarpment Realty Inc.
1235 Shawson Drive
Mississauga (Northeast), Ontario
E3 Zoned building with (17,500sqft) Five units from the middle are available together for lease for warehouse use . Walls are open from inside. Four Docks and One drive in Door. Industrial building with E3 zoning, outside storage permitted, dixie/ 401 corridor. Close to Labour Hub. Bus stop nearby. Minutes to hwy401,410, 403 and airport. (id:55499)
Homelife/miracle Realty Ltd
5711 - 3900 Confederation Parkway E
Mississauga (City Centre), Ontario
Stunning 1Bed+DenPerfectlySituatedIn The Heart Of Mississauga. Luxurious Open Concept Layout With 9 Ft Ceilings, Stainless Steel Appliances, Modern Finishes, And Floor To Ceiling Windows. Enjoy The Large Balcony That Overlooks Breathtaking Unobstructed Views Of The Toronto Skyline From The 57th Floor! Just Steps From Square One Shopping Centre, Celebration Square, Major Highways, Sheridan College, Public Transit, Restaurants, And Many More. An Absolute Must See! (id:55499)
Right At Home Realty
9 Wellington Street
Orangeville, Ontario
ATTENTION Multigenerational Families!!! Experience the best of Orangeville living in this exceptional massive-layout home with functional 3-level separate living unit! 9 Wellington St is the ultimate package with nearly 6000 sq ft all-in, including a walkout basement. The main house has 4 bedrooms 3 bathrooms w/ option to add 2 additional bedrooms in an airy sun filled loft. Bonus: existing bathroom rough-in ALSO in the loft. This floor plan is a must see! Beautiful layout perfect for families. On the other side of the home, enjoy a separate entrance to a self contained living space with 1 bedroom, a NEWLY RENOVATED and modern 3 piece bathroom, and a separate powder room, a kitchen, living room, laundry rough-in and walkout basement. In the main house, this residence seamlessly blends sophistication and comfort. You'll immediately be drawn to the spacious living room with statement library and handsome fireplace combined w/ an exquisite formal dining room. Excellent eat-in kitchen overlooks backyard with mature landscape. Sliding doors open to deck and very private grassy backyard (with plenty of room for a pool!!!), designed for effortless entertaining and dining al fresco. This home is so special with lovely details throughout and steeped in character. Charming front porch sunroom ideal for relaxing with loved ones or working from home. Main floor laundry and huge full basement with walkout and a ton of storage (including a workshop) is the cherry on top of this extremely well thought out family home. Upstairs, spacious primary suite with stunning backyard views and bright 5 piece ensuite. Find 3 additional bedrooms with great sized closets and a perfect 3 piece bath on the spacious 2nd level. Make sure to ask for a floor plan and book a tour!!! You have to see it to believe it. Perfectly located on a quiet street close to the best shops, cafes, yoga, restaurants, and the famous Saturday Orangeville farmers' market. (id:55499)
Royal LePage Rcr Realty
77 Little Lake Drive
Barrie (Little Lake), Ontario
Top 5 Reasons You Will Love This Home: 1) Quaint three bedroom bungalow with a serene backyard, featuring a charming patio, a cozy firepit, and lush, beautiful gardens 2) Enjoy the added luxury of a heated garage and the convenience of a main level laundry room 3) The kitchen boasts chic white cabinetry, stylish white subway tiles, and stainless-steel appliances, while the bathroom showcases elegant floor-to-ceiling tile 4) Perfectly located just steps from Little Lake and Lawrence Park Boat Launch, ideal for fishing enthusiasts 5) Conveniently situated minutes from Highway 400, offering easy access to shopping, dining, and the Little Lake Health Centre. 1,264 fin.sq.ft. Age 80. Visit our website for more detailed information. (id:55499)
Faris Team Real Estate
134 Stanley Street
Collingwood, Ontario
TIMELESS DESIGN, UNMATCHED COMFORT, & IDEAL LOCATION! This elegant raised bungalow is nestled in a prime location close to the Georgian Trail, parks, shopping, skiing, and golf, and within walking distance to St. Mary's C.S and Collingwood C.I. Sitting on a 166 ft deep lot, the home stands out with Maibec siding, stone accents, a covered front porch, and landscaped gardens. Over 2,300 sq. ft. of living space showcases soaring cathedral ceilings, pot lights, ceiling fans, and abundant natural light. The chef-inspired kitchen by Sterling Custom Kitchens is designed for both style and function, offering granite counters, a subway tile backsplash, a breakfast bar, a walk-in pantry, and under-cabinet lighting. High-end stainless steel appliances include a gas range, Frigidaire Professional full-size side-by-side fridge and freezer, Silhouette Professional dual-zone beverage fridge, Maytag dishwasher, and a built-in range hood. A walkout leads to a covered deck, perfect for outdoor dining, overlooking the partially fenced backyard. The Valcourt Antoinette wood-burning fireplace with a modern stone facade brings warmth to the open-concept living and dining space, while the family room over the garage with its sloped ceiling offers a cozy retreat. Hand-scraped maple hardwood floors, custom light fixtures, and window coverings add character throughout the home, while hardwood stairs with wrought iron railings make a striking statement. The primary bedroom boasts a fluted wood feature wall and a walk-in closet, while its ensuite offers a soaker tub, a glass walk-in shower, and a dual vanity with granite counters, and the second bedroom features a loft area. The unfinished basement with large windows and laundry provides incredible potential. Wired for a generator and complete with a double-car garage with inside entry to a mudroom, plus a paved driveway with parking for four and no sidewalk, this #HomeToStay offers thoughtful design, modern comforts, and a prime location. (id:55499)
RE/MAX Hallmark Peggy Hill Group Realty
15 - 35 Mccleary Court
Vaughan (Concord), Ontario
Prime Location, HWY 7 Fronting Industrial/Commercial Unit. This Turnkey Unit Has Great Potential For Retail, Showroom OR An Office. Recently Upgraded Throughout, Including New Floors, Fresh Paint Updated 1x2 Bathroom & More. The Mezzanine Floor Features A Large Open Concept Retail/Office Space With Separate Access to A Renovated Rear Storage/Shipping Area. This Unit Offers Excellent Convenience With Quick Access To Hwy 7, 400, And 407. It IsAlso Within Walking Distance To The Vaughan TTC Subway And VMC Bus Terminal. The Location Is Also In Close Proximity To New & Future Residential Condo Developments & Shopping, Promising Increased Foot Traffic To Your Business. There Is Also A Rear Covered Drive-In Garage with Access to the Storage/Shipping Area. Excellent Exposure w/ Signage Fronting on HWY 7. (id:55499)
Royal LePage Real Estate Services Ltd.












