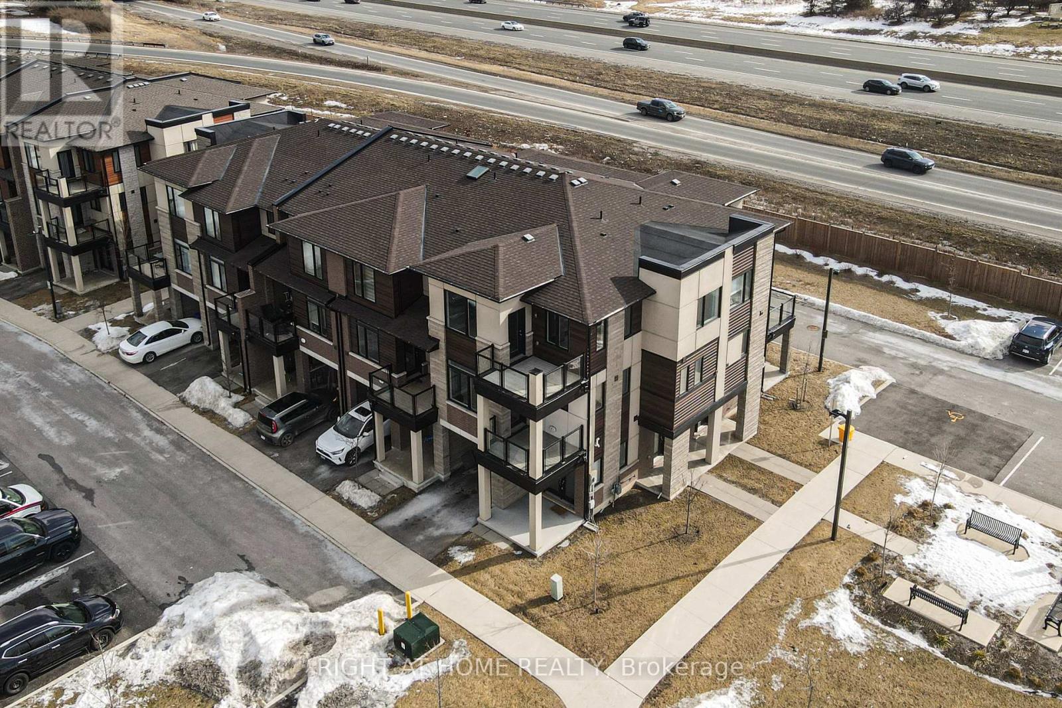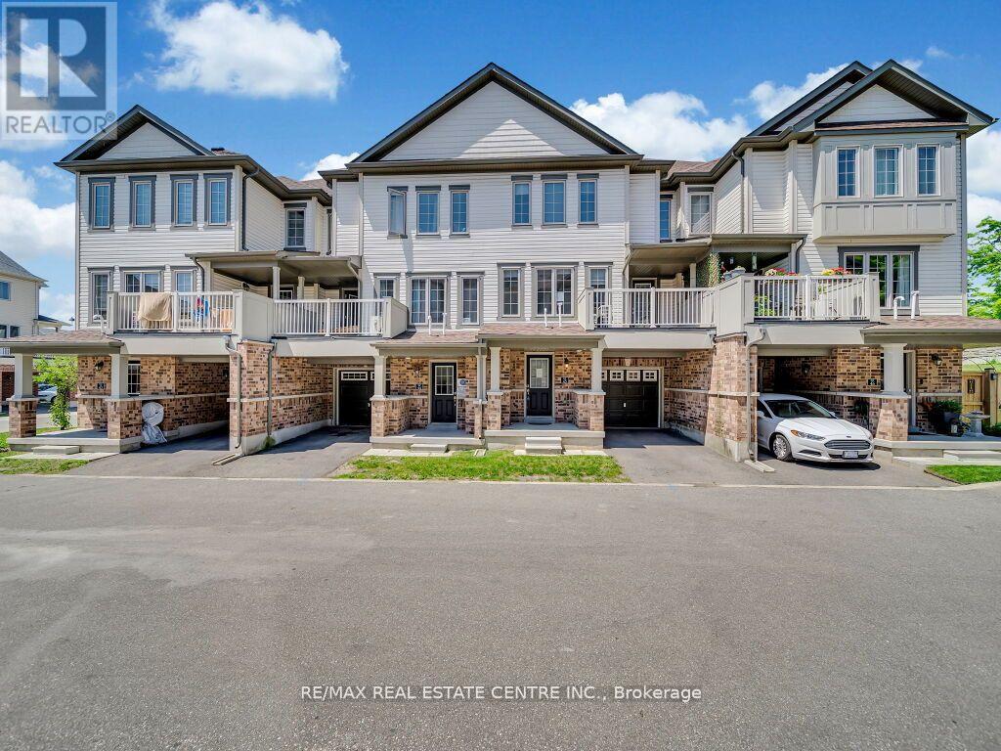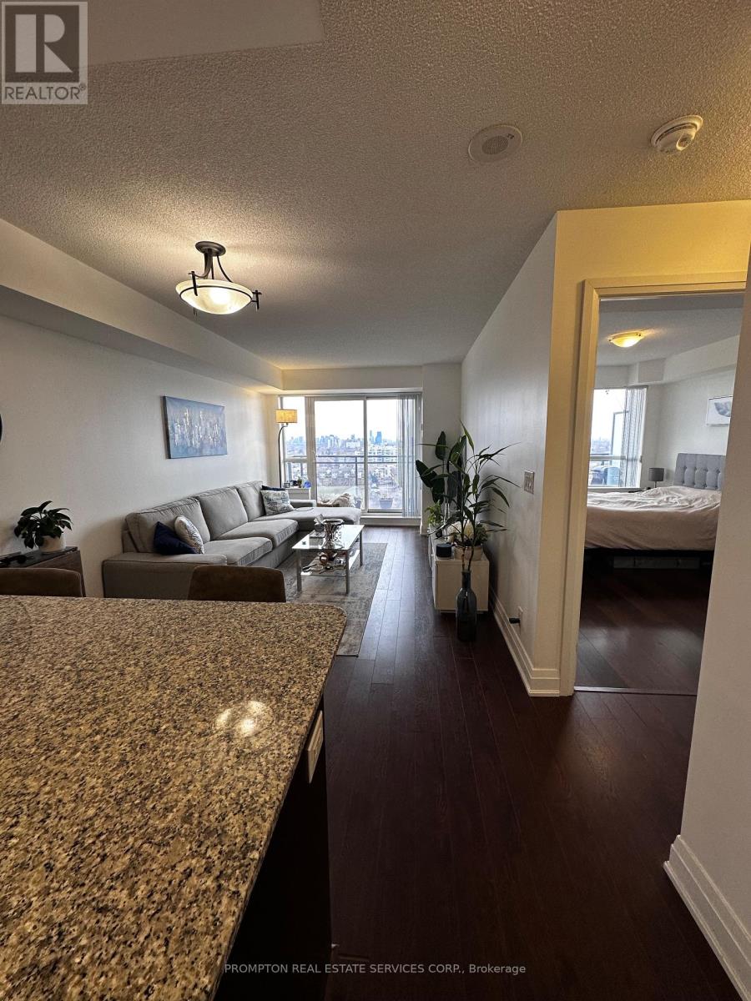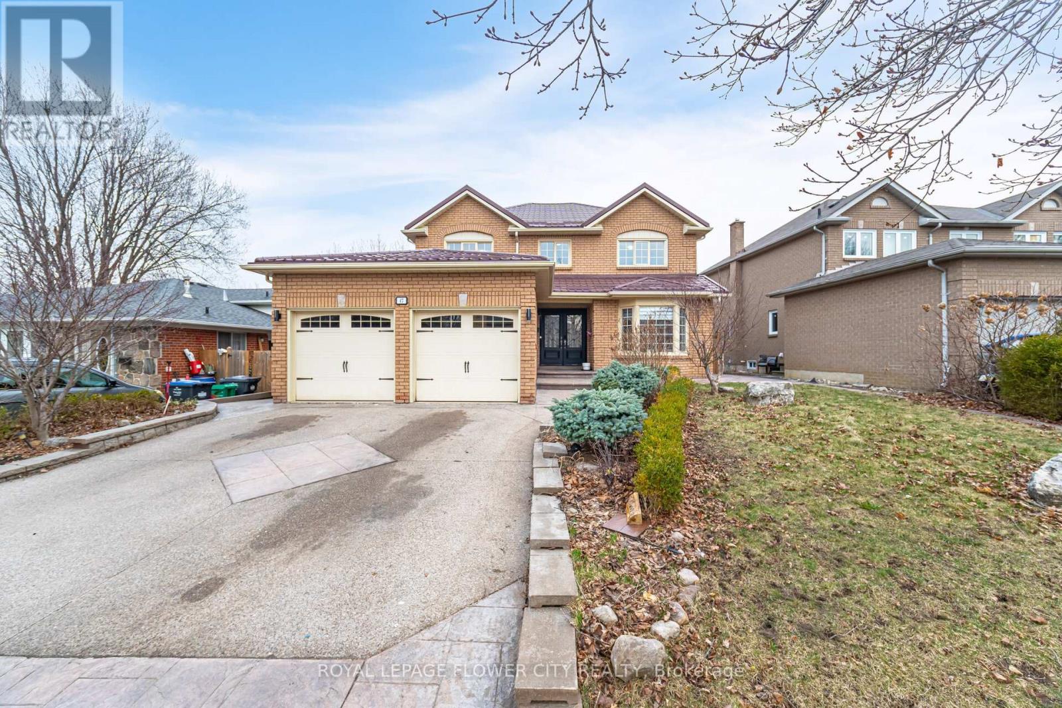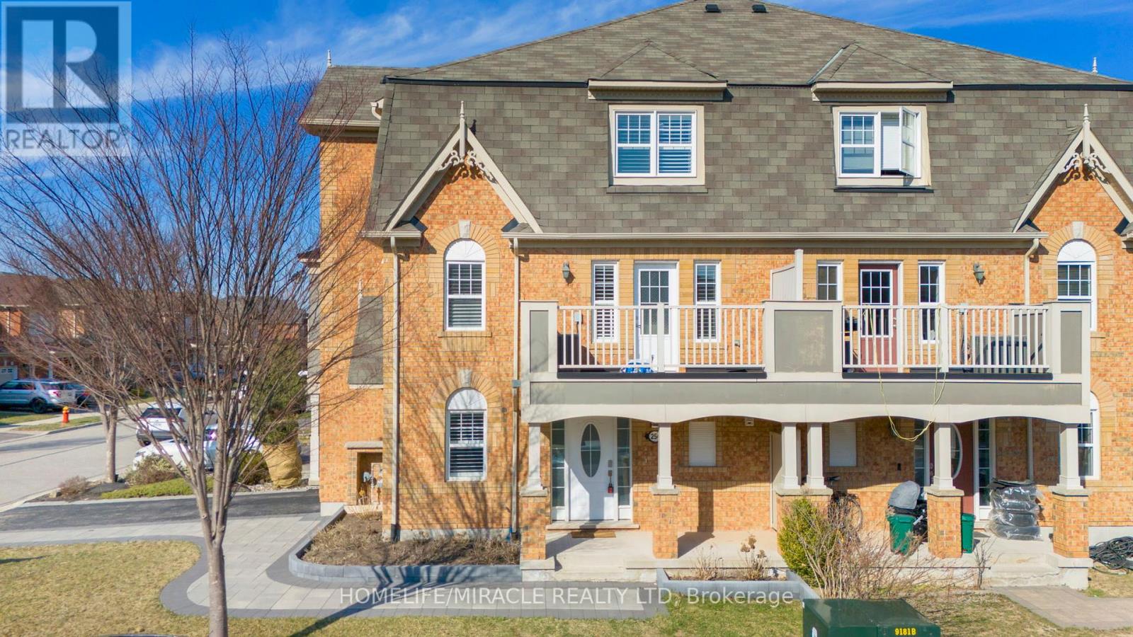2n - 8 Rosebank Drive
Toronto (Malvern), Ontario
Gorgeous Condo Spacious & Bright 1+1 Bedroom 730 Sqft (as per MPAC), Open Concept. Excellent Location... Beautifully upgraded suite featuring a highly functional layout. The modern kitchen is equipped with stainless steel appliances, granite countertops, glass backsplash, and an extended breakfast bar. The open-concept living and dining area seamlessly leads to a private balcony, perfect for relaxing or entertaining. Spacious Den Ideal for Home Office or Formal dining or Guest Area. Contemporary Finishes ThroughoutBright Natural LightOne Parking Spot IncludedPrime Location:Just steps to TTC, Hwy 401, top-rated schools, places of worship, shopping, and an array of local amenities. A perfect opportunity for first-time buyers, or investors! (id:55499)
RE/MAX Millennium Real Estate
102 - 590 North Service Road
Hamilton (Lakeshore), Ontario
End unit modern townhouse located walking distance to the Lake. South of the QEW. Very low maintenance fee monthly $101 which includes visitor parking, common elements and snow removal. This 3-BR property features 9 ft ceilings, an open concept entertainer's kitchen with a spacious Kitchen Island and ample cabinet storage space. East exposure in the Living/Dining room brings in plenty of sunlight with walk outs to the balconies from the living room and from the primary bedroom. Lake views from the home! One of the larger homes in this townhouse community with a large primary bedroom and walk-in closet that could be converted into a second full washroom/ensuite if desired. Two additional bedrooms on the upper level and a common 3 PC full washroom. Main level also has a powder room. Full size washer dryer on the main level. Single car garage with GDO and driveway parking. Garage has inside entry to the walk out foyer which has 2 separate entrances being a corner unit. Close to amenities, shops, restaurants, harbour, parks, HWY, GO Station, Sports Facility and walking distance to the Lake. Very bright and spacious looking home and shows great. Vacant property so showings any time, and available for immediate occupancy. (id:55499)
Right At Home Realty
903 - 16 Concord Place
Grimsby (540 - Grimsby Beach), Ontario
Wake up to the lake. Live where others vacation. Welcome to your dreamy escape at AquaZul an elegant, five star resort-style oasis just 45 minutes from Downtown Toronto. Set along the sparkling shores of Lake Ontario and only 2 minutes from the upcoming GO Station, this stunning condo offers the perfect blend of luxury, lifestyle, and location.Step inside and be instantly captivated by sweeping lake views through floor-to-ceiling windows. With soaring 9-foot ceilings and two oversized balconies, the space feels airy, open and endlessly inviting designed for both relaxation and entertaining. This thoughtfully laid-out 2-bedroom, 2-bath home features a sleek, modern kitchen with stainless steel appliances and a breakfast bar; perfect for slow Sunday mornings.Included are two rare side-by-side parking spots and a large locker for all your seasonal extras. AquaZul also spoils you with world-class amenities: a gorgeous outdoor pool surrounded by a landscaped courtyard with BBQs, dining areas; a fully equipped fitness centre; a theatre room; games room; party space; and even a bike room for your lakeside adventures.Tucked away in the lively Grimsby-on-the-Lake community, this suite offers immediate access to cozy artisan boutiques, inviting cafés, and scenic lakeside strolls. With Toronto just a short drive away and the picturesque Niagara wine region nearby, it's the perfect balance of upscale living and laid-back charm. Come see why this is the best unit in one of Southern Ontarios most coveted communities. For more information:https://sites.odyssey3d.ca/mls/183755386 (id:55499)
Ipro Realty Ltd.
1903 - 200 Rideau Street
Ottawa, Ontario
Wow One Bedroom Plus Den With Parking And Locker, Condominium Is Located In Downtown Ottawa, Surrounded By Rideau Center, University Of Ottawa, Government, Parliament Hill, Rideau Canal And By ward Market. The Living Room Provides Access To The Balcony With Wonderful City View. The Building Includes 24/7 Concierge, Recreation/Fitness Centre, Indoor Pool, Sauna & Landscaped Terraces. (id:55499)
Homelife/miracle Realty Ltd
45 - 420 Linden Drive
Cambridge, Ontario
Welcome to Unit 45 at 420 Linden Dr., Cambridge. This Palmer model townhome features an open concept layout with modern finishes and large windows, flooding the space with natural light. The gourmet eat-in kitchen is equipped with ample cabinet and pantry space, and plenty of countertops to make cooking a joy. The elegant dining area, with a walkout to a beautiful terrace, is perfect for BBQs and entertaining guests. The upper level boasts three generous bedrooms and a well-appointed 4-piece bathroom, ensuring plenty of space for the whole family. Set in a sought-after, family-friendly neighborhood, this home offers convenient access to schools, parks, and public transit, with quick access to the 401 for easy commuting. This beautiful home is ready for you to move in and enjoy. Don't miss out on this fantastic opportunity a must-see property! (id:55499)
RE/MAX Real Estate Centre Inc.
1206 - 1060 Sheppard Avenue W
Toronto (York University Heights), Ontario
Excellent Opportunity In Metroplace. High Level Spacious 1+1 Suite With Stunning Unobstructed Panoramic Views, Large Living/Dining Room, King-Sized Bedroom With W/I Closet, Separate Den That Can Be Used As Office Or Guest Room, Full Kitchen With Breakfast Bar, St/St Appliances, Granite Counters, And Full-Width Balcony! Steps To Sheppard West Subway, Close To York University, Yorkdale, Downsview Park, Plus Easy Commuting Via Allen Rd And Hwy 401.1 Parking Spot (id:55499)
Prompton Real Estate Services Corp.
47 Burgby Avenue
Brampton (Northwood Park), Ontario
Welcome To 47 Burgby Ave, Bramptona Rare Double Garage Detached Home Situated On A Premium 52ft X 109ft Lot In The Peaceful Northwood Park Neighbourhood. This Meticulously Upgraded Property Features A Grand Double Door Entry Leading To A Spacious Open-Concept Layout With Hardwood Floors, Pot Lights, Crown Molding, And A 38ft Dividable Living And Family Room. The Chef-Inspired Kitchen Boasts Quartz Countertops, A Breakfast Island, Extended Pantry Cabinets, Stainless Steel Appliances, And Opens To A Fully Concreted Backyard With An Inground Saltwater Pool perfect For Entertaining. The Upper Level Offers Hardwood Stairs With Iron Pickets, A Luxurious Primary Suite With A Walk-In Closet And Upgraded 5-Piece Ensuite, Plus Three Generously Sized Bedrooms With Another Renovated 5-Piece Bathroom. The Home Includes Fully Finished Basements one With A Spice Kitchen And Bedroom, And Another With Two Bedrooms, Kitchen, Bathroom, And A Separate Side Entrance. Additional Highlights Include A New Lifetime Metal Roof, EV Charger, In-Ground Sprinkler System, Upgraded Light Fixtures, Main Floor Laundry With Side Entrance, Gas Fireplace, Under-Cabinet Lighting, And No Carpet Throughout. A Truly Exceptional Home Offering Luxury, Comfort, And Income Potential In One Of Bramptons Most Desirable Communities. (id:55499)
Royal LePage Flower City Realty
254 Mortimer Crescent
Milton (1033 - Ha Harrison), Ontario
**Ready to move in ** Absolutely Stunning freehold Bright Corner Townhome 3+1 bedroom fully upgraded, with luxurious modern finishes throughout. Smooth Ceilings On All Three Levels. Brand New High Quality Laminate Flooring & Modern Baseboards Throughout. Professionally Painted & New Light Fixtures Throughout. Rich Hardwood Staircase With Metal Pickets. Modern Kitchen With New Tiles flooring and Quartz Counters, Undermount Sink, Raised Breakfast Bar, White Cabinetry, Pot Lights & New High Quality Stainless Steel Appliances. Large Living Room With Pot Lights & A Larger Window. Separate Dining Area With Walk-Out To Open Balcony. Three Good Size Bedrooms With Mirrored Closets . Updated Bathrooms With New Lights, New Vanities, New Faucets & New Toilets. California shutters in entire house. All three bedrooms are equipped with customed closet organizers. Extra wide new driveway fits 3 car and one in Garage. A Must See Property. Close Public and catholic school and Park. (id:55499)
Homelife/miracle Realty Ltd
7369 Shallford Road
Mississauga (Malton), Ontario
Well-Maintained 3+1 Bedroom Semi-Detached Raised Bungalow with Garage and Walk-Out Basement! This beautiful home features a separate entrance to a fully finished basement, currently tenanted with tenants who wish to stay. Enjoy a wraparound concrete pathway from the front entrance to the backyard patio. Located just steps away from schools, places of worship, shopping centers, medical facilities, and the newly developed Westwood Mall. This home is move-in ready and ideal for families or investors! (id:55499)
Homelife Silvercity Realty Inc.
62 - 5223 Fairford Crescent
Mississauga (East Credit), Ontario
Private room for lease in a 3-bed townhouse close to all amenities, with a private fridge, microwave, TV and Internet. Kitchen and Washroom are shared with the landlord. 50$ for all utilities!! (id:55499)
Ipro Realty Ltd.
2511 - 4065 Confederation Parkway
Mississauga (City Centre), Ontario
Prime Location In The Heart Of Mississauga With Easy Access To Hway 403/Qew/401. Walking Distance To Square One, Sheridan College And Miway/Go. Large Closet In Bedroom And Balcony, 1 Parking And 1 Locker Included 9 Foot Ceilings, Laminate Flooring, Beautiful Big Windows. Luxurious Kitchen With Modern Appliances & A Huge Kitchen Island. City Centre & All Convenience. Celebration Square, Ymca, Library Etc. Steps To Mississauga Transit, Cooksville Go Station EXTRAS: One Parking And One Locker Included. All New Kitchen Appliances: Fridge, Stove, Dishwasher, Washer- Dryer. All Existing Elfs & Window Coverings. Close To All Amenities: Square One Mall, Theatre, Parks, Schools, University of Toronto Missisauga, Transit, Library, Etc. (id:55499)
Right At Home Realty
2666 Burnford Trail
Mississauga (Central Erin Mills), Ontario
Offers Welcome Anytime. **With Over $ 350,000 in Upgrades** Welcome to This Beautiful Fully Renovated 5 + 3 Bedroom Massive & Spacious Smart Detach Home Boasting Close to 4,500 Square Feet of Luxury Living space With An Unmatched Contemporary Modern Design. To Complement the 8 Bedrooms, this Beauty of a Home consists of Five (5) Fully Renovated Washrooms. Starting With The Upper Level, It comes With 5 Huge Bedrooms with 3 Full Washrooms (of which 2 are Ensuites). A Fully Finished 3 Bedroom Basement. >Talking about the Upgrades they are Endless in this House with Exquisitely Renovated Inside & Out. The Home Boasts Contemporary Elegance, Spectacular Open Concept Layout W/ Remarkable Innovative Touches Throughout Including Stunning Chef's Kitchen With Built-In Appliances, Gorgeous Quartz Island, Abundant Elegant Custom Cabinetry Alongside With New Windows Overlooking Beautifully Fenced Backyard & Fountain. Other Luxury Features Include A Solid Wood Curved Staircase With Motion Sensor Lights, New Doors, New Energy Efficient Windows, Hardwood Floors, Main Floor Laundry, Fully Landscaped Front & Backyard, New Light Fixtures & Many More. Splendid Design Complemented By Huge Windows Allowing Ample Natural Light In Throughout The House. All the Stainless Steel Appliances are 1 Year Old and are Smart, Energy Efficient with Wifi Connectivity to Remotely Access Them. Talking About Location, this Home is Situated in the Highly Desirable Neighborhood of Central Erin Mill. The Location Cant be Any Better with Being 2-3 Mins Drive From The Top Schools like John Frasers & Others, 2 Minutes Away from Erin Mills Mall Town Centre, Erin Meadows Community Centre & Library ,Highway 407, 403 Few Minute Drive. Walking Distance to Bus Stop. Square One is 15 min Drive Away. 10 Min Drive to Clarkson Go, Streetsville Go and Meadowvale Go. All Appliances on Upper Level are Stainless Steel are 1 Year (Stove , Dishwasher, Fridge, Microwave, Rangehood, Washer & Dryer). (id:55499)
RE/MAX Real Estate Centre Inc.


