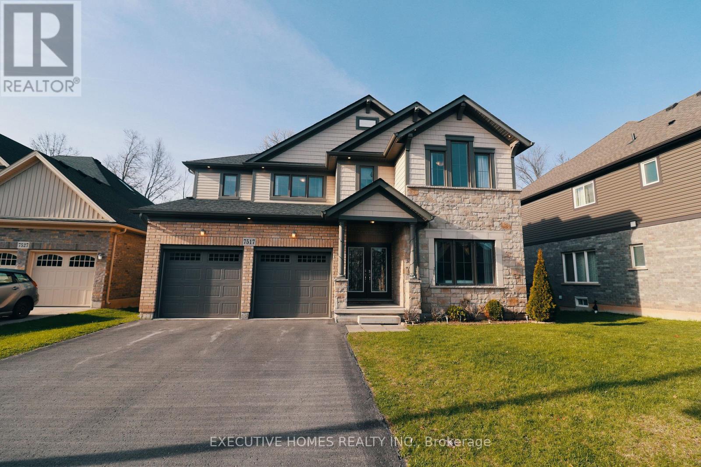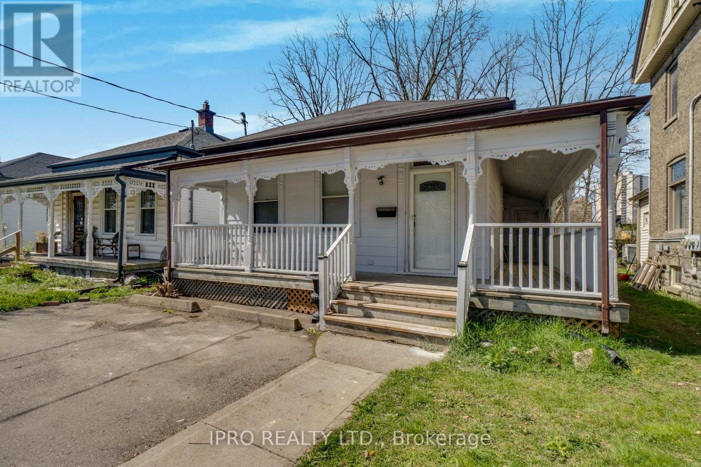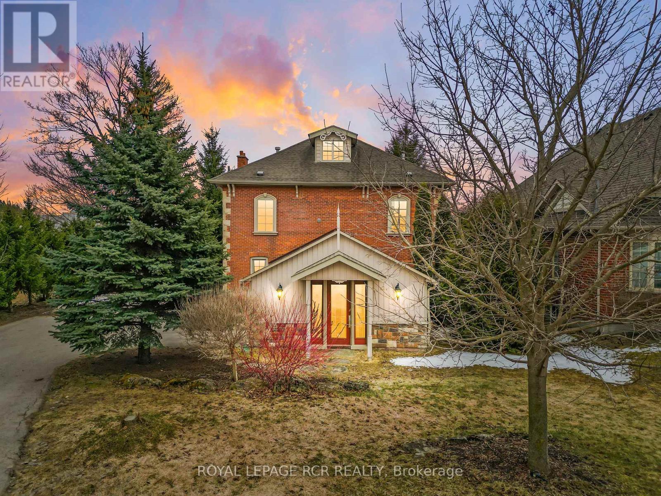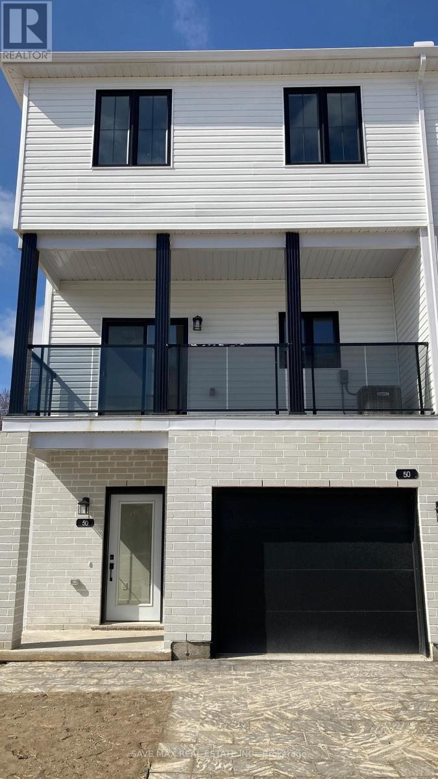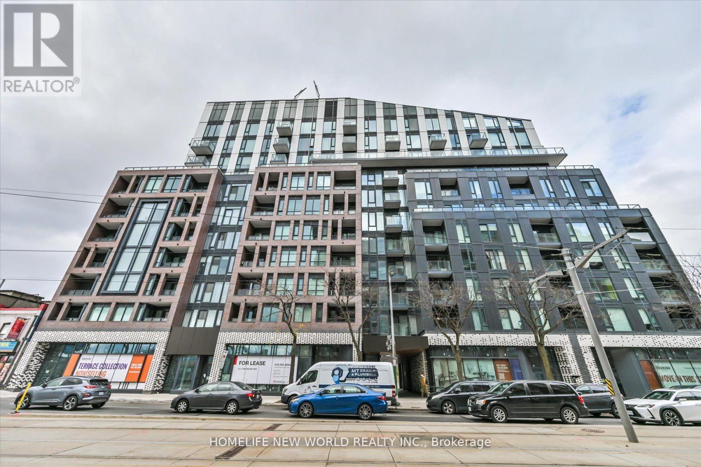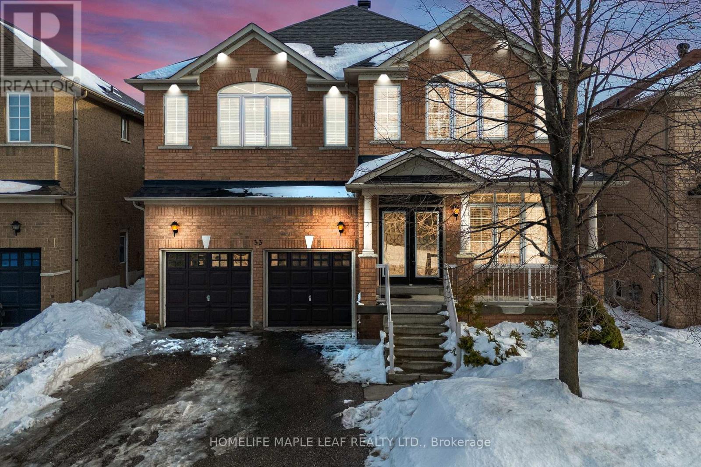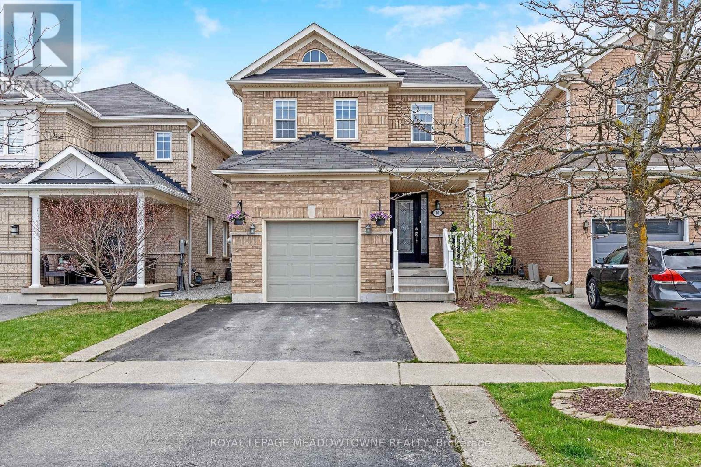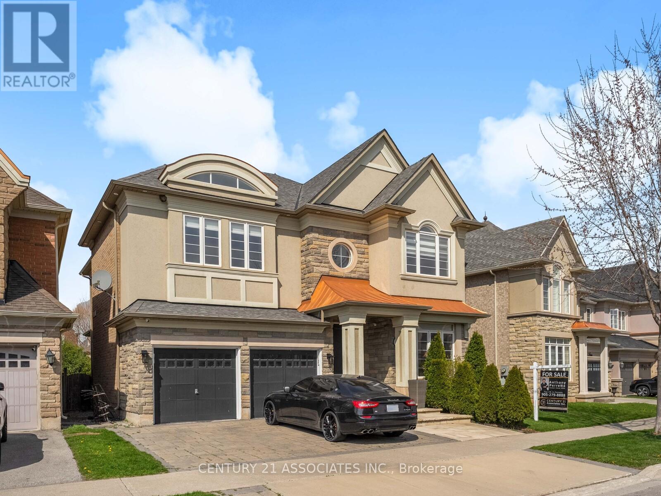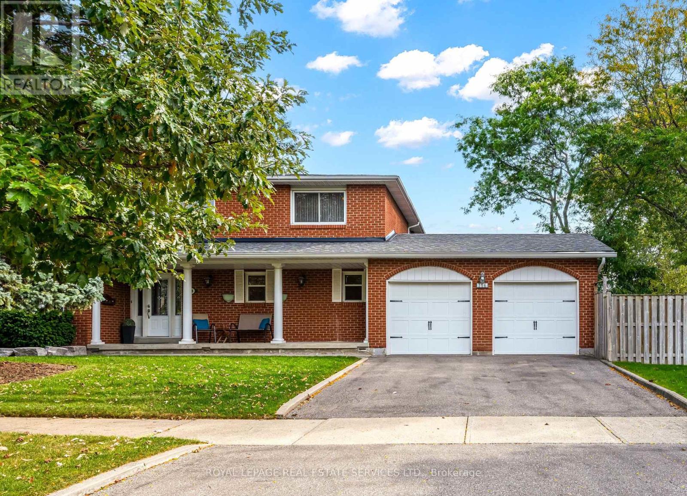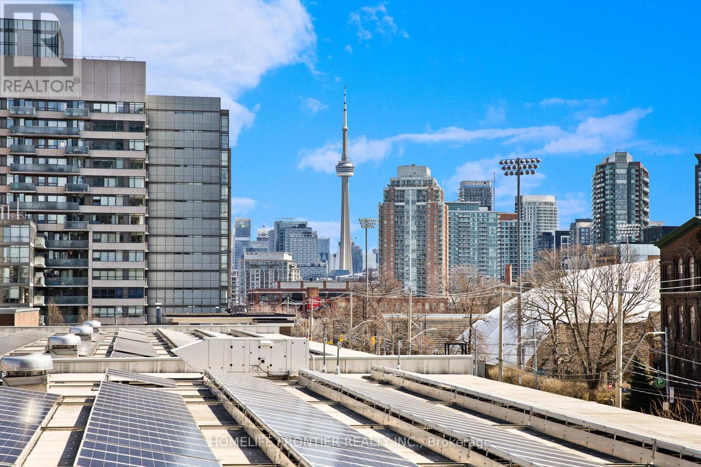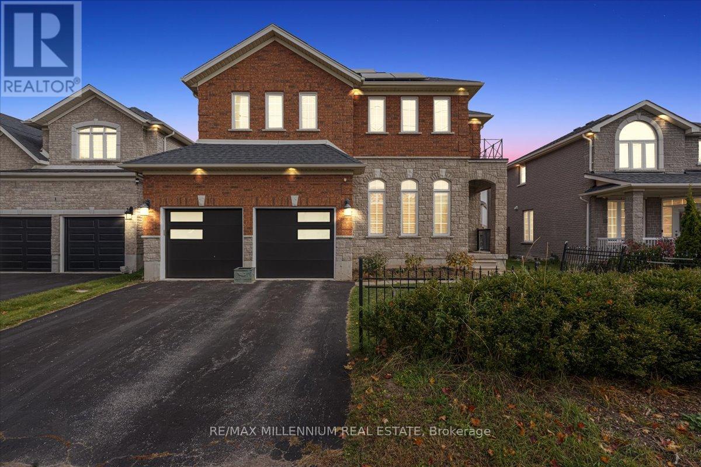514 - 165 Canon Jackson Drive W
Toronto (Beechborough-Greenbrook), Ontario
Beautiful 1+Den Condo with Sunset Views in Beechborough! Welcome to your stylish new home in the heart of Beechborough! This bright and functional 1-bedroom plus den condo offers 569 sq. ft. of well-designed living space, perfect for first-time buyers or young couples planning for the future. The spacious den is ideal for a home office or nursery, while large west-facing windows and a generous covered terrace provide stunning sunset views perfect for unwinding after a long day. Enjoy modern finishes throughout, including stainless steel appliances, in-unit laundry, and an open-concept layout that maximizes natural light. Situated in a family-friendly development with its own park at the end of a cul-de-sac, this condo offers unbeatable convenience: close to schools, grocery stores, public transit, it is also just minutes from Hwy 400 and 401 for easy commuting especially when the Eglinton LRT is complete. Don't miss this opportunity to own in one of Torontos most accessible and growing neighborhoods! (id:55499)
Property.ca Inc.
1705 County Rd 12 Road
Prince Edward County (Picton), Ontario
Land & business for sale. Fully equipped & immaculately maintained. Located on main road to "The Sandbanks Provincial Park". Well known in the community. Strong sales * Licensed for 99 plus 2 patios for 132. Municipal licence issued for summer months increasing capacity to 700 people in back outside area. Private well & septic * Large multi-car gravel parking area. Site area 0.91 acres more or less according to the survey. Zoning: CH Highway commercial. As well, the site has services of natural gas, curbs, storm, sewers, garbage/recycling pick-up, and police and fire protection. On site parking: there is a multi-car gravel paved parking area that is accesed from County Road 12. (id:55499)
Century 21 Regal Realty Inc.
19 Conboy Drive
Erin, Ontario
HUGE 1,856 SQ FT + Unfinished Basement Up to $20K worth UPGRADES! Welcome to 19 Conboy Drive, a stunning brand-new freehold townhouse where no expense was spared. This bright and spacious home is packed with high-end upgrades and smart features, offering the perfect blend of style and comfort. From the grand FOYER with 12ft high ceiling and UPGRADED FRONT DOOR for a stylish welcome, to the 9ft CEILINGS and open-concept layout on the main floor, every detail is designed for style and comfort. The modern kitchen boasts a LARGE ISLAND, GRANITE countertops, upgraded BACKSPLASH, and brand-new APPLIANCES, plus a PANTRY/mudroom for added storage. Elegant LED lighting throughout, with customizable color options (warm to cool), creates the perfect ambiance, while the NEST Thermostat ensures year-round comfort. Upstairs, enjoy VINYL flooring, spacious bedrooms, luxury bathrooms and a convenient separate LAUNDRY room. The unfinished basement is a blank canvas, offering endless possibilities perfect for a home gym, entertainment space, or extra living area. Situated in a family-friendly neighborhood with top-rated schools, parks, and amenities nearby, this home is the ideal blend of luxury and convenience. EXTRAS include: light fixtures, stove, fridge, dishwasher, washer & dryer, and Nest Thermostat (hot water tank & water softener are rentals). Don't Miss Out-Schedule Your Showing Today! (id:55499)
Royal Star Realty Inc.
7517 Lionshead Avenue
Niagara Falls (Oldfield), Ontario
3243 sq ft Detach house in Thundering waters golf community, 4 beds on the 2nd floor, living room can be converted to a 5th main floor bed a 3 pc washroom is attached , loft on 2nd floor is a perfect place for entertainment, the Prime bed has a separate sitting area and a covered balcony with great view of the greenbelt and the backyard. One of the best locations, a semi gated community with minutes to QEW, Falls, Clifton Hill, Costco, Grocery, cafes, restaurants, theatres, marineland and shopping. All bedrooms have ensuite washrooms, Basement is unfinished with a rough in and a potential for an in law suite. Main double door entrance, Stoned gas fireplace in the family room , Gas Top stove in the kitchen, gas hook up for bbq is available . 9 ft ceilings on the main floor with Pot lights. Central vacuum throughout the house. Spacious gourmet kitchen with backsplash and stainless steel appliances with Built in combined Oven and Microwave. Mudroom with Laundry and access to Garage. Garage door openers are installed with remote. An amount of $63000 was paid to the builder for the upgrades. (id:55499)
Executive Homes Realty Inc.
4 Could Lane
Hamilton (Ancaster), Ontario
Modern Losani Freehold Town(2019). This 3 Storey Townhouse Has A Spacious Living And Dining Room. Large Master Bedroom With A 3-Pc Bath With Closet. Total Of 3 Bedrooms And 3 Bathrooms. A Mix Of Tiled Flooring, Hardwood And Carpeted Areas. Nice Kitchen Counter With Modular Cabinets. There's Also A Recreation Area And A Den In The Basement. There's A Spacious Family Room With A Sliding Door That Opens Into A Small Balcony. A Driveway And A Garage Are Also Featured. Parking For 2 Cars & Ample Visitor Parking. Additional Storage Room In Garage. Prime Location Close To Amenities, Schools & Highway Access. **POTL Fee- $80.34** (id:55499)
Circle Real Estate
368 Simcoe Street
London East (East K), Ontario
Welcome to your dream home in London's SOHO Community! This beautifully updated bungalow is the perfect blend of modern convenience and timeless charm ideal for first-time buyers or those looking to downsize without compromise. Located in the vibrant and growing community of SOHO, this turnkey home offers effortless one-floor living with all major updates already completed. Step into a sun-drenched open-concept layout, where oversized windows flood the space with natural light. The brand-new kitchen features sleek white cabinetry, stainless steel appliances, and contemporary finishes that make both cooking and entertaining a breeze. With three spacious bedrooms, two full bathrooms, and convenient main-floor laundry, this home checks every box. You'll enjoy total peace of mind with recent upgrades including a new roof (2025), new furnace and AC (2023), new hot water heater (2022 - rental), smart Wi-Fi thermostat, fresh paint throughout, and modern closets for optimized storage. Outside, the extra-deep lot offers a massive backyard perfect for summer barbecues, gardening, or creating your own private oasis. Bonus: this home comes fully furnished with stylish, move-in-ready furniturejust pack your bags and move in, worry-free. Whether you're starting your homeownership journey or seeking the ease of single-level living, this updated gem has it all. (id:55499)
Ipro Realty Ltd.
1723 Lucy Street
St. Joseph, Ontario
Step into the timeless beauty of this classic two-storey home tucked right in the heart of Richards Landing, where charm and opportunity go hand in hand. From the moment you arrive, you'll feel the warmth and history this home carries with its character-filled design and spacious layout, ready for the next chapter of memories to be made. Inside, the home greets you with impressive principal rooms large dining area perfect for hosting family dinners, an inviting living room where conversations naturally flow, and a generously sized kitchen just waiting to become the heart of your home. This is a place that feels good the moment you walk through the door. The location? Hard to beat. You're just a short stroll to parks, the local marina, and beautiful waterfront view for anyone who loves the outdoors or dreams of island life with a community feel. While the home is packed with personality, there's also room to add your own touch. Some areas remain unfinished giving you the upside to customize and increase the value with your own style and flair. Some upgrades have already been taken care of, including a forced air furnace and a modern 200-amp electrical service, so you can focus on finishing the fun parts. If you've been looking for a home with character, space, and potential in one of the most charming small-town settings Northern Ontario has to offer this is the one to see. (id:55499)
Exp Realty
78 - 383 Dundas Street E
Hamilton (Waterdown), Ontario
Exterior Unit With Rooftop Wow.2 Bed Townhouse On The East End Of Waterdown. 1 Garage Parking Plus 1 Drive Way Parking (2 In Total). Great Location Walking Distance To Downtown Waterdown, Short Drive To Aldershot Go Station & Close To All Amenities. (id:55499)
RE/MAX Escarpment Realty Inc.
99 Mill Street N
Hamilton (Waterdown), Ontario
Historic Charm Meets Modern Living! This beautifully updated century home in the heart Waterdown is a must-see! Featuring 4+1 bedrooms, 2 full baths, 3 gas fireplaces, and incredible curb appeal, this home combines timeless character with todays comforts. The spacious living room with pot lights, a large formal dining room complete with a fabulous box bay window, cozy reading nook and double closets create an ideal setting for family gatherings both large and small. The spotless kitchen featuring white cabinetry, subway tile backsplash, quartz countertops, pot lights, and stainless steel appliances, all create a harmonious blend of old-world charm and current-day style. Antique passage door from the kitchen to the family room featuring vaulted ceilings, cozy gas fireplace & walkout to the recent deck with sleek glass railings, offering a seamless indoor/outdoor living experience. This home also offers a main floor bedroom, office, laundry and a full bath. Upstairs you'll find a spacious primary suite filled with sunlight and an oversized closet, two additional bedrooms, and another full bath-all accented by California shutters adorning the many windows. A fully fenced backyard with multiple seating areas, stone patios, gorgeous landscaping, and a custom shed is perfect for entertaining! Basement is fully waterproofed (2024) with dual sump pump and battery backup system. Enjoy fabulous small-town charm, modern updates and meticulous care throughout. Walk to the boutique shops, cafés, and restaurants within this quiet and welcoming neighborhood. You will find the Bruce Trail located within walking distance where you can enjoy the renowned hiking and biking trails. Waterdown Village offers a true sense of community where friendly neighbors, weekend farmers markets, and seasonal festivals bring the town to life with warmth and character. Don't miss your chance to experience this extraordinary property-where every corner tells a story and every detail feels like home. (id:55499)
RE/MAX Escarpment Realty Inc.
42 - 520 Grey Street
Brantford, Ontario
Nestled in the heart of Echo Place, this charming 2 years old townhouse presents a seamless blend of contemporary living and convenience. Boasting three bedrooms and three bathrooms, this nearly new home is thoughtfully designed for modern lifestyles. Approx. 1500 Sq.Ft Of Living Space.* Hardwood Floors Throughout Main Floor And Broadloom On The Stairs And Second Floor.* Eat-In Kitchen With All Stainless Steel Appliances And Walkout To Backyard.* Primary Bedroom With A Walk-In Closet And A 4 Piece Ensuite.* Good Sizes Of All Bedrooms With A Loft On The 2nd Floor.* Unspoiled full basemsnt waiting for you to custom design to expand the living space. *You Don't Want To Miss Out On This One.* POTL fees- $141/ month (id:55499)
Kingsway Real Estate
138 Creekwood Court E
Blue Mountains, Ontario
Luxury Chalet / Golf Course Home in the heart of the Blue Mountains. Stunning panoramic views of the village and ski hills. Sits directly on Award Winning Montera Golf Course. This 2 story situated in a quiet cul-de-sac with the largest lot on the street is just a short walk to the village, and access to walking trails and local beaches. Everything is at your doorstep! This spectacular, home features Oak Plank Hardwood floors throughout the main and second floor. The open plan layout is an entertainer's dream, boasting an upgraded kitchen with huge breakfast bar, white quartz counters, walk in pantry, bar/prep area and stainless steel appliances, overlooking the dining room and great room with a gas fireplace, soaring 18 ft ceilings and walk-out to large 450 sqft deck & covered sitting area . Approx. 6000 sqft of Finished Living Areas, 4+2 Beds, 6 Baths, 3 car garage.. Finished walkout basement with kitchen and movie room and gym areas. New landscaping lights, stone work and trees. Large lighted flagstone firepit area in the oversized backyard. Approx. 1/2 acre property. Alarm system, Security cameras, garage openers, Hepa air filtration, Water filtration system, Central Vac, and more..Home is part of the BMVA owners program which includes Free shuttle service to the village and many many more discounts and benefits. (id:55499)
Ipro Realty Ltd.
91 French Drive
Mono, Ontario
Step into timeless elegance with this stately 2.5-storey red brick Victorian, rich with character and set on a lush, just-under-half-acre lot in Mono's Fieldstone neighbourhood. Nestled among executive homes, it offers a rare combination of space, charm, and convenience - all just minutes from town. Inside, you'll feel the warmth of original craftsmanship: 10-foot ceilings on the main level, 9-foot ceilings on the second, 12-inch statement baseboards, and original maple hardwood floors. Crown moulding and extensive wood trim add to the authentic charm, while large principal rooms invite gatherings both grand and intimate. The upgraded kitchen is a striking centrepiece featuring quartz countertops, a stylish backsplash, stainless steel appliances, updated flooring, an eat-at peninsula, and modern light fixtures. Whether you're preparing meals or hosting a dinner party, the open-concept layout connects seamlessly to the family room - large enough to be a spacious dining area, depending on your needs. You'll also find a separate, formal dining room ideal for hosting holiday meals and special occasions, along with a bright living room warmed by the cozy woodstove - perfect for those chilly evenings. Upstairs, three generously sized bedrooms await, along with a lavish main bath that includes semi-ensuite access to the primary. The bathroom is spacious enough to be reimagined as two separate baths, creating both a private ensuite should you desire. A convenient upper-level laundry makes everyday living that much easier. The finished third floor is a true bonus: a light-filled loft space that easily functions as a fourth bedroom, home office, kids' playroom, or games area. Outside, the south-facing backyard is designed for both relaxation and play. It includes a large stone patio, fire pit, and garden shed. Towering cedars and mature trees frame the yard, creating a lush, natural setting. (id:55499)
Royal LePage Rcr Realty
50 - 1781 Henrica Avenue
London North (North S), Ontario
Experience this stunning three-story townhouse, perfectly situated near Smart Centres Mega Shopping in North London. This modern home features 4 spacious bedrooms, 3.5 bathrooms, and a single car garage.The ground floor offers a versatile bedroom and a full 3-piece bathroom, ideal for an in-law suite. On the second floor, enjoy a beautifully designed kitchen with a large island, premium stainless-steel appliances, and elegant quartz countertops. The open-concept dining and family room is bathed in natural light from large windows, complemented by neutral, soothing tones for a contemporary touch. Step onto your private balcony through a sliding glass door perfect for morning coffee or hosting BBQs with loved ones.The third floor boasts a luxurious primary bedroom with an ensuite, two additional generously sized bedrooms, another full bathrooms, and a convenient stacked laundry area. This exceptional home offers modern living with low maintenance.Ideally located near Walmart, Canadian Tire, HomeSense, Winners, LCBO, medical offices, banks, schools, walking trails, and more, this property provides ultimate convenience. Don't miss out schedule a showing today before its gone! (id:55499)
Save Max Real Estate Inc.
165 Daniel Street
Erin, Ontario
Just what your family needs! Located on an established, family-friendly street in Erin, this lovely, spacious 2-storey home boasts 3+1 bedrooms, 3 bathrooms and a huge backyard. The main floor has a large living room with wood-burning fireplace that opens to the separate dining area off the kitchen. On the 2nd floor you'll find a recently added great room with vaulted ceiling - perfect for entertaining or a children's getaway. You'll also find a large primary bedroom, 2 additional bedrooms and a 4-piece bathroom. The lower level has a spacious bedroom and 3-piece bathroom. The fully-fenced backyard will be your peaceful getaway with a vegetable garden, chicken coop, garden shed and large raised deck. No need for your car to visit the shops, banks, pub and cafes of Erin - all this and more is a 5-minute walk from the property. The charming Town of Erin is located close to the GTA, Pearson Airport and 20 minutes to the Georgetown or Acton Go Train stations. (id:55499)
Ipro Realty Ltd.
514 - 1808 St Clair Avenue W
Toronto (Weston-Pellam Park), Ontario
Welcome To The Beautiful Neighbourhoods Of The Junction, Corso Italia, And Stockyards. This spacious unit has 9' exposed concrete ceilings, wall To wall windows, luxury flooring throughout. The open concept floorplan leads you to a sleek kitchen with quartz countertops, ceramic backsplash, energy-efficient stainless- steel appliances and a built-in integrated dishwasher. The bedroom is bright and enclosed with modern glass doors with a spacious closet. Building amenities include a fitness centre, community lounge, urban garage with a bike- repair station and work benches for arts & crafts, PetSpa, party room, common BBQ area, parcel storage, and more. The St. Clair Streetcar That Runs Right Past The Front Door. ***Available for July 1st Occupancy*** (id:55499)
Homelife New World Realty Inc.
17 Grafton Avenue
Toronto (Roncesvalles), Ontario
Urban Living At Its Finest. Absolutely Gorgeous Family Home Nestled In One Of Toronto's Most Coveted Neighbourhood Historic Roncesvalle Village. This Beautiful Home Offers Over 3500 Sq Ft Of Living Space And Modern Contemporary Sophistication Blended With Classic Charm And Unparalleled Finishes Throughout.Completely Rebuilt & Remodeled In 2017 Down To The Brick & Studs Plus Private Parking For 3 Cars Wired For EV Charger.From Step Up To The Spacious Front Porch And Upon Entering, You're Greeted By Open-Concept Layout Creating Effortless Flow Between The Spaces.Bright, Light-Filled Main Floor Featuring Living Room With Massive Entertainment Feature Wall With Gas Fireplace,Flowing Into Centrally Positioned Dining And Designer Kitchen Equipped With A Large Island, Stunning Ceasarstone Countertops&High-End B/I Appliances.This Open Concept Layout Seamlessly Connects Indoor&Outdoor Living And Steps To A Large, South Facing, Private Deck With Fully Retractable Doors Perfect For Entertaining&Relaxing. The Second Floor Includes Bright Primary Bdrm With Walk-in Closet,Balcony To Enjoy Your Morning Coffee And Spa-Inspired 4Pc Ensuite With Large Walk-in Shower&Double Sink.Second Bdrm Features Walk-in Closet And Extra Large Window. Second Floor Is Complemented By Luxurious 5-Pc Bath Boasting Large Soaker Tub,Walk-in Shower And Double Vanity.Fantastic Opportunity For A Savvy Investor Or Someone Looking To Live In A Prime Vibrant Community And Collect Income From 2 Other Units!Or Convert Into A Single Family Home. Ideal Location Provides Multiple Options!Great Tenant On The 2nd Floor Occupying Character-Filled 2 Bed,1 Bath Unit Featuring Living Room With A Walkout To South Facing Balcony.The Lower Level Offers Beautiful 1 Bdrm/1 Bath Apt And Separate Laundry. This Property Offers A Lifestyle Of True Comfort And Style,And Convenience. Stroll To The Lake or High Park, And Famous Roncys Cafes And Cozy Stores.Walk To Schools&TTC,Min To Gardiner&Downtown.Truly A Wonderful Family Home! (id:55499)
Sutton Group Old Mill Realty Inc.
7 - 48 Centennial Road
Orangeville, Ontario
Client Remarks Why rent when you can own and invest in your future? This exceptional opportunity offers ownership of a unit that is partially leased, generating income to cover all operating expenses. The remaining space is vacant ideal for your own business or to lease for additional revenue. This versatile industrial unit includes three offices, reception, a washroom, and additional second-floor storage. Ideally situated just north of Centennial Road, the property benefits from high visibility with prominent signage. Zoned M1, it supports a wide range of permitted uses. (id:55499)
Royal LePage Associates Realty
18 Pebble Beach Court
Brampton (Northgate), Ontario
Welcome to Professor's Lake Paradise! Imagine a lifestyle where lakeside living meets urban convenience! Picture yourself fishing, paddle boating, kayak, swimming, or simply enjoying a peaceful stroll around the picturesque lake -- all just steps from your door. Welcome to this exceptional 5-bedroom family home nestled on a quiet cul-de-sac in the sought-after Professors Lake area with no Neighbours behind! Boasting one of the largest lots in the neighbourhood, this property offers a true oasis with breathtaking natural beauty. The elegant circular oak staircase leads you to the upper level, where you'll find five generously sized bedrooms. Three of these bedrooms include walk-in closets and you will appreciate the beautifully renovated washrooms. The bright and welcoming entrance features a lovely skylight and For more formal occasions, enjoy the separate and elegant dining and living rooms. Inside, discover a unique and spacious layout perfect for family living. The bright and open-concept kitchen, complete with a family-sized breakfast area feature lots of natural light. Gather in the spacious family room, featuring a cozy fireplace. Convenience is key with direct access from the garage into the home. This cherished property has been lovingly maintained by the original owners since 1987, showcasing pride of ownership. The partially finished basement offers a large workshop area, ready to be transformed to suit your unique needs and aspirations. The Professors Lake area is known for its relaxed and tranquil environment. It offers a unique blend of suburban living with a strong connection to nature and recreational opportunities. The lake serves as a focal point, fostering a sense of community and providing residents with a desirable lifestyle. During the summer months there is beach at 20 min walking with water slide! This Lovely house is ready to Create New Memories! (id:55499)
Century 21 Millennium Inc.
27 Orkney Crescent
Toronto (Princess-Rosethorn), Ontario
Welcome to this exceptional ranch-style bungalow nestled in the highly coveted Princess Anne Manor. Situated on a quiet street and set on a beautifully landscaped pie-shaped lot that widens to an impressive 80 feet at the rear, this home offers space, elegance, and an unbeatable location! Surrounded by multi-million dollar estates and just minutes from the prestigious St. Georges and Islington Golf Clubs, this property combines luxury living with everyday convenience. Located in the top-rated St. Georges Junior and Richview Collegiate school district, it's ideal for families seeking both comfort and community. Enjoy the ease of one-level living with generously sized bedrooms, each with large windows and California shutters. The primary suite includes a private ensuite bath. The light-filled living room features stunning floor-to-ceiling windows, hardwood floors, crown mouldings, and pot lights, while the large family room offers a cozy gas fireplace and walkout to the backyard patio. The eat-in kitchen and oversized main floor laundry room with abundant cabinetry add both function and charm. Curb appeal abounds with a circular driveway and well manicured front yard. The backyard is a peaceful oasis, landscaped with interlock stone patios and pathways - perfect for entertaining or just peaceful relaxation. Don't miss this rare opportunity to own a timeless bungalow in one of Etobicoke's most desirable neighbourhoods! Close to all major highways, parks, ravines, Toronto Pearson International Airport and downtown Toronto! (id:55499)
RE/MAX West Realty Inc.
1907 - 1928 Lake Shore Boulevard W
Toronto (South Parkdale), Ontario
Take in the 'forever views' of Lake Ontario and the sunrise over Torontos iconic CN Tower from your floor-to-ceiling windows in this coveted and beautifully appointed southeast corner unit on Lake Shore Blvd West. This new building is just steps to High Park, the Humber River, the streetcar, several lakefront beaches and the Martin Goodman Trail. The 2-bedroom, 3-bathroom unit boasts loads of upgrades, including white oak hardwood floors, stainless steel appliances, quartz countertop and backsplash. Each bedroom has an ensuite bathroom & the powder room is perfect for guests. View the sailboats at dusk from your private, oversized 17-foot-long balcony. This is truly your waterfront sanctuary. The unit includes a parking spot beside a large, sole-use storage locker. Mirabella takes pride in its plethora of luxury amenities including: indoor pool with views of the Lake, fully-equipped gym with stunning views of High Park, quiet yoga studio, sauna, party room for large or small gatherings and a library with fireplace. There is a business centre with wireless internet for your work-from-home needs, a children's play room and a pet wash. The list continues with furnished guest suites for your visitors, 24-hour concierge for convenience and security. And perhaps best of all is a 10,000 sq/ft outdoor landscaped terrace overlooking the lake, with BBQs, outdoor tables, lounge areas and an architectural water fountain surrounded by comfortable seating.A short drive to Roncesvalles, Bloor West Village, The Junction & quick access to local highways & TTC. (id:55499)
Sage Real Estate Limited
33 Honeybee Drive
Brampton (Sandringham-Wellington), Ontario
Welcome To This Gorgeous Home(WITH 2 Bedroom LEGAL BASEMENT CLASSIFIED AS TWO UNIT DWELLING)Located In the MOST Desired Area Of Brampton. This Home Features Many Upgrades & Has The Most Practical Layout You Will Find.This Home Comes With Double Car Garage , 4 Bedrooms With All Attached Washrooms (One Being Jack & Jill) On Second Floor ,9 Feet Ceiling On Main Floor ,Dedicated Huge Office/Den + Additional Library/Study Room/Worship Room , Very Big Family Room , Formal Dinning + Separate Living Room, Breakfast Place , Kitchen With Massive Storage Cabinets , Quarts Counter tops, Back splash, Kitchen Island.***!!!LEGAL BASEMENT!!!*** With Separate Side Entrance,2 Bedrooms (One Of The Bedroom Is Very Very Big),1 Washroom, Living Room & Huge Kitchen With All 3 Major Appliances With Eat In Space. The House Has Many Upgrades and Updates -Freshly Painted, BRAND NEW Furnace & AC (2025)Under Warranty -Top Of The Line (TRANE) Heavy Duty & High Energy Efficient ,ROOF (2018),Main Kitchen Brand New Stove(2025) + Range Hood (2025), Hardwood Flooring(2018) On Main Floor & Extends Into The Landing Area, Library & The Upstairs Corridor ,Pot Lights Through Out House On Main Floor And On The Exterior , Ceiling Fans In 2 Bedrooms, Wainscoting Through Out The Foyer, COFFERED Ceilings Made With Real Teak Wood On The Main Floor, Crown Mouldings, Piano Staircase, All Bedrooms On Second Floor Are Very Good In Size & Have Walk-In Closets. With Huge And Legal Basement This Home In High Demand Area Has A Very High Rental Income Potential (Basement Was Previously Rented For $2300 +Utilities Per Month),Additional 4 Cars Can Be Easily Parked On The Driveway. - Located In The Heart Of Brampton This Prime Location Is In Close Distance To Schools, Shops, Plazas ,Doctor & Medical Clinics, Recreation Centers For Kids Activities Such As Soccer Skating Basketball ,Restaurants, Parks, Worship & Public Transit. !!!!A MUST SEE & A PERFECT UPGRADE!!SQFT=3128 SQFT +1500 SQFT Bsmnt. A MUST SEE (id:55499)
Homelife Maple Leaf Realty Ltd.
1442 Granrock Crescent N
Mississauga (East Credit), Ontario
4 Bedroom Beautiful Town House. 3 bedroom on 2nd Floor and 1 Bedroom on ground floor. Approx. 1842 Sq. feet Living Area. Town House built by National homes. Ground floor walkout and has separate entrance. Walking distance to Heartland Shopping Centre. Freehold Town house with POTL Fee. Buyer and Buyer agent to verify the measurements and property taxes. The Ground Floor Room can be Rented Out as it has a Separate Entrance. (id:55499)
Kingsway Real Estate
40 Morningside Drive
Halton Hills (Georgetown), Ontario
Absolutely gorgeous 3 bedroom 3 bathroom detached home in prime Georgetown South Location! This Queensgate home offers 1800 sqft of generous living space plus a finished basement. The open concept main floor has a combined living room / dining room, family room with a vaulted ceiling and a large window providing the main floor with an abundant of natural light. The kitchen has stainless steel appliances, tile backsplash and quartz counter tops with a breakfast bar and a large undermount sink with an updated faucet. The breakfast area leads out to a great sized backyard with clear views, a patio and hot tub with a new cover. Heading up to the second floor newly installed hardwood stairs lead you to 3 great sized bedrooms all with waterproof laminate, the primary offers a 5pc ensuite with two separate sinks, large soaker tub and walk in shower, along with an oversized walk in closet. An additional 4pc bath finishes off the second floor. The finished recreation room has high ceilings and large windows offering more natural light, a office/gym and cold cellar complete the basement. With its prime Georgetown South Location it provides you with close access to great schools (Public, Catholic and French), shops and restaurants all with in walking distance. This gorgeous home has been meticulously maintained and is in move-in ready condition! (id:55499)
Royal LePage Meadowtowne Realty
Ph12 - 20 Gothic Avenue
Toronto (High Park North), Ontario
Welcome to Penthouse 12 at 20 Gothic Avenue - an elegant retreat in one of Toronto's most sought-after boutique mid-rise buildings. This desirable split-bedroom, two-bathroom suite offers refined urban living with 9-foot ceilings and a stunning wall of windows that flood the space with natural light. The open-concept layout seamlessly integrates the kitchen, living, and dining areas, all overlooking a private 140 sq. ft. terrace accessible from every room. Complete with water and gas hookups, the terrace is perfect for al fresco dining and entertaining or just relaxing on your own rooftop BBQ oasis with breathtaking north and west-facing views. The modern kitchen features abundant cabinetry, stainless steel appliances, and a large island ideal for meal prep while enjoying panoramic views of the skyline and the treetop canopy that changes with the seasons. The spacious primary bedroom fits a king-sized bed and includes roller blinds, wall sconces, two large closets with custom organizers, and a luxurious en-suite bathroom with a deep jetted tub and separate glass-enclosed shower. The second bedroom also features roller blinds and a mirrored double closet, with a nearby bathroom offering an oversized walk-in glass shower. Additional highlights include hardwood floors throughout, crown moulding, a welcoming foyer with a mirrored closet, and a premium parking space on the main level of the underground garage, plus a locker for extra storage. Building amenities are exceptional, including a party room, gym, theatre, billiards, guest suite, and an outdoor terrace with BBQs. A 24-hour concierge ensures top-tier service in this impeccably managed residence. Enjoy direct access to High Park subway station and quick connections to major highways. Explore the nearby shops, cafes, and restaurants of Bloor West Village and The Junction or simply cross the street to immerse yourself in the natural beauty of High Park. (id:55499)
Royal LePage Real Estate Services Ltd.
904 - 1638 Bloor Street W
Toronto (High Park North), Ontario
Welcome to The Address at High Park, where comfort meets convenience in this beautifully updated two bedroom two bathroom condo with smart corner living room layout to maximize the views. Enjoy abundant natural light from the floor-to-ceiling windows, two balconies with stunning views, and a modern kitchen newly renovated in March 2025 featuring stainless steel appliances and quarts countertops. This unit offers plenty of storage, including walk-in closet in the master bedroom and other three large closets. The unit includes two lockers on level 2, bike storage and one parking space. The suite offers access to a range of premium amenities including a concierge, guest suite, gym, party room with terrace, workspaces, screening room, pet wash station and a peaceful community garden, all supported by building-wide Wi Fi. Located just steps from the subway, High Park, shopping, cafes, dining, libraries and top-rated schools, this is urban living with a neighborhood feel. A rare opportunity to experience relaxed, contemporary living in one of the City's most desirable neighborhoods. (id:55499)
Toronto Real Estate Realty Plus Inc
3121 Trailside Drive
Oakville (Go Glenorchy), Ontario
Backs onto open space/ravine! Gorgeous, fully upgraded and Meticulously Maintained from new! This sought after Suffolk model offers 3,570+ sq.ft of luxury featuring 4 Bedrooms and 4 Bathrooms. Luxurious foyer with breathtaking spiral staircase, Stunningly upgraded dream kitchen with a large center island and top-of-the-line stainless steel appliances, Coffered Ceilings, and family sized breakfast area. The main floor Features A main floor office, Dining Room, Breakfast Area & Family Room. The second floor has four large bedrooms (all with ensuite access) And Four full bathrooms. Bedroom 2 has a 4-piece ensuite bathroom, while bedrooms 3 and 4 share a 5-piece ensuite bathroom. Truly a gorgeous home loaded with upgrades! Amazing Location In Quiet Family Friendly Neighborhood. Close To Park, Hospital, highway, shopping, and all other amenities are Nearby! (id:55499)
Century 21 Associates Inc.
7 - 48 Centennial Road
Orangeville, Ontario
Why rent when you can own and invest in your future? This exceptional opportunity offers ownership of a unit that is partially leased, generating income to cover all operating expenses. The remaining space is vacant ideal for your own business or to lease for additional revenue. This versatile industrial unit includes three offices, reception, a washroom, and additional second-floor storage. Ideally situated just north of Centennial Road, the property benefits from high visibility with prominent signage. Zoned M1, it supports a wide range of permitted uses. (id:55499)
Royal LePage Associates Realty
2912 Arvida Circle
Mississauga (Meadowvale), Ontario
Stunning! Upgraded Top To Bottom With Quality Workmanship And Material. Gleaming Engineered Hardwood Floor Throughout. Pot Lights And Upgraded Chandeliers. Soaring Ceiling In Gourmet Kitchen With Brand New Ss Appliances, Granite Counter, Undercabinet Lighting And Custom Backsplash. Bright, Sunfilled Home. Master Retreat With Private Ensuite. Tons Of Storage Space. Large Backyard with Interlock Patio for Summer Entertaining and Family Enjoyment. Convenient Entrance to Drive -Through Garage. GDO. Finished Basement With 3Pc Bath And Kitchenette Rough-In. Seller Can Assist In Converting The Basement Into Private In-Law Suite With Separate Entrance If Buyer Requires. Fantastic Neighborhood And Neighbors. Great Schools. Quiet Family Street Just Minutes Shopping Plazas, Highway, GO, And All Amenities. (id:55499)
RE/MAX Real Estate Centre Inc.
1006 Briar Hill Avenue
Toronto (Briar Hill-Belgravia), Ontario
Welcome to this High Sought after Briar Hill Neighborhood. Fully Detached two stories with Separate Entrance. Detached 2 car Oversize Garage. Great opportunity for Garden Suite. Must comply with regulations by the City of Toronto. Garage can be used as a Workshop. Perfect if you have your own business. This property shows Exceptional Value. Three spacious bedrooms, three and a half washrooms with Second Floor Terrace off of Primary Bedroom, with CN Tower views. Oversized Kitchen with Dinning room, Living room Open Concept with Walk Out to Back Yard. Finished Basement with Rough in Kitchen and Separate Side Entrance for potential basement apartment or in-law suite. Alarm owned, Irrigation system, A/C 2022. House features water softener, humidifier and central vacuum. Recently changed balcony Roof shingles with pillars 2019. Plant your own Garden and enjoy Children's Play House. This house shows pride of ownership. ** This is a linked property.** (id:55499)
Royal LePage Security Real Estate
716 Cameron Court
Mississauga (Erindale), Ontario
This exceptional 4-bedroom family home is nestled on a tranquil, tree-lined street in the desirable Huron Park Community. Features include a gracious foyer with a lovely, curved staircase, a beautifully designed family kitchen, which is ideal for gatherings with family and friends and four spacious bedrooms. The elegant dining room boasts generous proportions and a striking bow window that overlooks the yard, while the living room features lovely wainscoting and fireplace. Abundant natural light streams in through the beautiful windows. The huge sunny kitchen is equipped with quality cabinetry, a convenient breakfast bar, a built-in desk, and a walkout to the patio, perfect for outdoor entertaining. The expansive primary bedroom is a private retreat and offers a 2-piece ensuite bath, a built-in vanity, and a walk-in closet. The large partially finished lower level provides a blank canvas for your personal touch, along with ample storage space. A private driveway and double car garage ensure plenty of room for your vehicles. This home is an ideal setting for a growing family, conveniently located near excellent schools, community centre, Huron Park, the QEW, Trillium Hospital, and major shopping centres -Square One and Sherway Gardens. Don't miss out on this super family home. open house Sun May 4 2-4 (id:55499)
Royal LePage Real Estate Services Ltd.
6 Thurodale Avenue
Toronto (Brookhaven-Amesbury), Ontario
Why Rent When You Can Own? Welcome To 6 Thurodale Avenue, A Well-Maintained, Spacious 3-Bedroom 3-Bathroom Semi-Detached Solid Brick Two-Storey Home, On A Deep Lot With Large Front Yard & Curb Appeal! Located On A Quiet, Tree-Lined Street In A Walkable, Family-Friendly Neighbourhood! Abundant Natural Light Throughout! Newly Renovated Kitchen With Quartz Countertop & New Vinyl Flooring! 1527 Total Sq. Ft. (1022 Above-Grade and 505 In Basement)! Tranquil Backyard With Deck! Separate Basement Apartment With Own Side Entrance, Full Kitchen & A 3-Piece Bathroom Helps Pay The Mortgage! Furnace & Hot Water Heater Are Owned! Driveway Parking For 5 Cars & One Car In Attractive Insulated Detached Garage With Remote Door Opener! Convenient Access To Highways 400/401! Close To Public Transit, Schools, Shopping, Community Centre, Hospital! Perfect For First Time Buyers, Multi-Generation Families Or Investors! Pre-Listing Home Inspection Available! Open House: Sunday May 4 from 2:00-4:00 PM. (id:55499)
Royal LePage Signature Realty
1151 Lindsay Drive
Oakville (Qe Queen Elizabeth), Ontario
SPACIOUS EXECUTIVE TWO-LEVEL FREEHOLD TOWNHOME. END UNIT BACKING ONTO OPEN SPACE. MODERN NEUTRAL DECOR, LARGE EAT IN KITCHEN WITH PATIO WALK OUT. CLOSE TO PARK, SCHOOLS, SHOPPING. In One Of Oakville's Most Popular family-oriented neighborhoods, Glen Abbey. This Bright, Cozy & Welcoming Home Features 5 Bedrooms (4+1) 3.5, Functional, Well Laid Out and Recently Renovated. The Master Bedroom Offers His and Her Closet & Ensuite Full Bathroom. Large Private Back Yard with Concrete Seating Area to Enjoy Warm Summer Days and a Maintenance-Free Large Shed. Best of all: The basement has its independent kitchen, bedroom, three pc bathroom, and laundry. Ideally, it would be for an in-law's suite or potential rental income. It is just waiting for the new Owners To move in and Call It Home! (id:55499)
Search Realty
77 Esposito Drive
Caledon (Bolton East), Ontario
Welcome to this stunning 2-storey home located in the highly desirable South Hill neighborhood of Bolton East, offering 4 spacious bedrooms and 4 washrooms. This home is perfect for families or multi-generational living. It features 2 full kitchens, with a separate entrance providing direct access to the lower level. The interior is enhanced with timeless wainscoting throughout, the lower level includes a wine storage area, ideal for wine collectors. Outside the perfectly designed landscaped backyard, is complete with a Koi pond including fish, two covered dining areas, a built-in BBQ and a powered garden shed. Additional outdoor features include two exterior gas connections and bubbling rocks, creating a serene and functional space for entertaining or relaxing. This home truly combines charm and practicality, with an exceptional location in Bolton close to shops, restaurants and the highway. (id:55499)
Century 21 Signature Service
67 Teignmouth Avenue
Toronto (Caledonia-Fairbank), Ontario
FURNISHED Charming Home On A Quiet Crescent in the heart of high demand Caledonia-Fairbank Community! 3 Spacious Bedrooms w/ Main Floor Kitchen Walk Out To Patio. This Stunning house with 2 parking spaces is your ideal condo alternative. Open concept main floor and large windows provide an abundance of natural sunlight. Spacious bedrooms. Walk out to sun filled private yard. Situated in family neighbourhood. ***furniture can be removed from the second and third bedrooms*** (id:55499)
Keller Williams Portfolio Realty
1217 Ferguson Drive
Milton (Bw Bowes), Ontario
Premium Corner Lot - 4 Bedroom Freehold Townhome. Welcome to the Sage Corner, a Highly Sought After Brand New, Never Lived In, 2 Storey Corner Townhome featuring Top Tier Upgrades in Prime Milton Community. With an Elegant Brick and Stone Exterior, This Freehold Townhome offers 1997 Sq.Ft. of throughfully designed living space. Modern and Elegant Interior: 9ft Ceilings on both Floors for an Open, Airy feel , Carpet Free Home with Laminate Flooring Throughout, Spacious Open Concept Layout with a Separate Den/Home Office, Gourmet Kitchen with Quartz Countertops and Modern Finishes, Cozy Family Room with a Fireplace - Perfect for Relaxing or Entertaining, Triple Glazed Windows and High Efficiency features for Year Round Comfort, Luxurious Primary Suite with a Walk-In Closet and Spa Like Ensuite featuring a Framless Glass Shower, Prime Location and Unmatched Convenience, Walking Distance to Top Rated Schools - Craig Kielburger Secondary School, Saint Kateri Catholic Secondary School, Saint Anne Catholic Elementary School. 10 Minute Drive to Toronto Premium Outlets, Mississauga, Oakville, Burlington. Easy Highway Access to James Snow Parkway Exit to 401 and 407, Close to Essential Amenities. (id:55499)
Ipro Realty Ltd.
207 - 285 Dufferin Street
Toronto (South Parkdale), Ontario
Brand New spacious 1 Bdrm with rare CN Tower Views in King West! XO2 Condos: A Modern boutique building in King West with Floor to ceiling windows, East facing natural light compliments the European designer Kitchen w/ top-of-the-line appliances & elegant cabinetry, ideal for entertaining. Step outside onto your private balcony (no neighbours looking in!) ideal for entertaining. Full Fantastic Amenities: Fitness center, 24/7 Concierge Services, Think (meeting) Room, a Bocce Court, Golf Simulator, & a Co-Working space, Game Area, Boxing Studio, Private Dining Room, Children's Den, Lounge, party room & a BBQ area for your leisure & entertainment. AAA location! Excellent walk score (95/100) & perfect transit (100/100) score, everything you need is just a stroll or a short ride away. Whether its commuting to the Financial District via the 504 Streetcar or Go Train at Exhibition Go, or enjoying the convenience of nearby shopping at Longos & Shoppers Drug Mart, life here is effortless & exciting. (id:55499)
Homelife Frontier Realty Inc.
36 Breadner Drive
Toronto (Willowridge-Martingrove-Richview), Ontario
"Martin Grove Gardens" Honoured to be representing this well maintained original owner residence. You can just imagine the joy, love and laughter within these walls. Elevated main level with a spacious living/ dining room. Huge eat in kitchen accommodates the entire family with walk out the eastern exposure yard & Convenient Pantry. Primary Bedroom and two additional bedrooms on the upper level serviced by an updated four piece bath. Ground Floor: office has a 3 piece ensuite, storage cupboard and walk out to the back yard plus an additional Bedroom. Continue down to the sunfilled, massive recreation room with built in cabinets and a cedar closet. Stay cozy with the gas fireplace while playing games or watching movies. Laundry/Utility Room plus more storage on this level. Gleaming hardwood under the Broadloom waiting to be uncovered. Take advantage of the increased C MHC limit. Stroll to Lavington Plaza or the nearby shopping mall. Convenient to sought after schools. Easy Highway Access to 401 & 409 plus Pearson International. One Bus to Kipling Subway. Awaiting another family to enjoy for decades. (id:55499)
Royal LePage Terrequity Realty
55 Trumpet Valley Boulevard
Brampton (Fletcher's Meadow), Ontario
This well maintained, beautiful 4-Bedroom, 3-Bathroom home features a bright, airy dining space, an updated open-concept kitchen with eat-in area, with a walk-out to a beautifully finished backyard, perfect for those who love to entertain. Find comfort in 4 generous sized bedrooms, including a primary suite with its own ensuite bathroom. Enjoy the lovely low maintenance backyard, ideal for gatherings or quiet evenings and partially finished basement for extra living and entertaining space. Access to the garage from the house. Kitchen has been updated and the home has been freshly painted. Located in a family-friendly neighbourhood and minutes from schools, parks, shopping, and highways. Move in and enjoy! (id:55499)
Royal LePage Your Community Realty
1768 John Street
Markham (Bayview Fairway-Bayview Country Club Estates), Ontario
|| Welcome To The Exclusive "Postwood Lane" Community Of The Prestigious "Bayview Fairway" Region Located In The Highly Coveted Thornhill Area Of Markham || Fully Updated 4-Bedroom (*RARE*) Townhome | Meticulously Maintained With True Ownership Pride | Bright, Stunningly Sun-Lit, South-Facing Exposure, Nestled Deep Within The Subdivision (ie: Not Close To The Main Road, In Fact Furthest From) | Wood Floors Throughout | Pot-Lights Throughout The Main | Upgraded Galley-Style Kitchen With All The Extras | Direct Access (From The Interior *RARE*) To The Extra Long Single-Car Garage With Automatic Garage Door Opener & Plenty Of Storage Capacity | Fully Finished Basement With Walk-Out To Private Patio (& No Backyard Neighbours), Second Washroom & Lots Of Storage | 2 Parking Spaces (Including The Garage) | Plus Ample Visitors' Parking | Nearly 1,500 Sf Of Above Grade Space + Approximately Another 300 Below = Nearly 1,800 Square Feet Of Modern, Updated Living Space | Floor Plan Attached | Minutes From Major Highways (404/407) | Steps From Parks, Walking Trails, Recreational Centres, Top-Rated Schools, Shops & Basically All Amenities || See Virtual Tour || (id:55499)
RE/MAX Ultimate Realty Inc.
302 - 3 Rowntree Road W
Toronto (Mount Olive-Silverstone-Jamestown), Ontario
**** MUST SEE****Welcome to this Luxury living , stunning Spacious Open Concept 2-bedroom, 2-full bathroom Premium corner condo suite, with A Lot of Daylight, In A Very Well-Maintained Building. Stunning Layout. Unique Wrap Around Balcony Terrace WITH 3 ENTRANCES with Beautiful Scenic View. Renovated with Quality Modern Finishing's. Vinyl UV Protected Flooring Throughout, Lighting, Pot Lights, Custom Kitchen with Quartz Counter top. Stainless-Steel Appliances. **** INCLUDES 2 OWNED PARKING SPACE**** Fabulous Facilities, indoor swimming pool, GYM, 24 Hour Gatehouse Security, Outdoor Tennis court, Great Location. Easy Access to Hwy & Amenities. ***Don't miss out, *** move in and enjoy this beautiful condo suite. (id:55499)
Right At Home Realty
4 Amos Maynard Circle
Vaughan (West Woodbridge), Ontario
Looking for a detached home, but bored with all of the regular subdivision homes? Looking for a totally unique home in both character and location? This could be the one. This home has bay windows in almost every room and open stairs that allow tons of natural light in all day long. The walkout basement opens up to a small private patio - great for hanging out with a morning coffee. Great for a young family or a downsizer, this home is move-in ready and features upgraded hardwood floors, an updated kitchen and ensuite bathroom. Parking for 4 cars on the driveway. Feel totally safe on the quiet and traffic-free court location that is just down the street from Market Lane shopping centre, the local grocery store, 2 parks, banks, coffee shops, restaurants, the library, public transit & more! Living here is all about lifestyle! (id:55499)
RE/MAX Experts
148 - 50 Carnation Avenue
Toronto (Long Branch), Ontario
Modern Elegance Meets Comfort In This Stunning 2-Storey Brick Townhouse, Situated On A Quiet Tree-Lined Street Directly Overlooking The Park. Step Inside To Refined Living In This Beautifully Updated Home, Offering Smart Home Technology Blended With Inviting Warmth. This Home Is Move-In Ready And Perfect For Someone Seeking Both Style And Convenience. The Open-Concept Main Level Boasts A Sleek, Modern Kitchen With A Large Island, Granite Counters, Stainless Steel Appliances, And A Dedicated Coffee/Office Nook Perfect For Remote Professionals. 9 Foot Smooth Ceilings, Pot Lights Throughout And Large Windows Bring In West-Facing Light While Newer Floors & Hardwood Staircase Add To The Homes Polished Aesthetic. With Two Sizeable Bedrooms And Three Bathrooms, This Home Is As Functional As It Is Beautiful. The Primary Suite Is A True Retreat, Featuring A Cozy Reading Nook, An Elegant Ensuite, And A Spacious Closet. Enjoy Abundant Storage And Closet Space Throughout The Home Plus Ensuite Laundry Next To The Bedrooms. Outside, The Huge Private Terrace Transforms Into A Private Oasis, Ideal For Summer BBQs And Entertaining, And Tennis Courts Across The Street! 1 Parking + 1 Locker Are Included With The Unit, With Plenty Of Street Parking For Visitors. Smart Home Upgrades Include Nest Doorbell, Kasa Light Switches & Dimmers, Govee Colour Changeable Pot lights, Ecobee Thermostat , All Connected To Your Phone, Tablet Or Voice Assistant. Located In A Family Friendly Neighbourhood Just Minutes From Go Transit, Lakeshore Shopping, Scenic Waterfront Parks & Trails. This Home Offers You Both Privacy And Effortless Commuting. Easy Highway Access Via The Gardiner Expressway Or Hwy 427, With Lake Shore Blvd W Just Down The Street. This Sophisticated Home Is Sure To Impress - Schedule Your Private Tour Today Before It's Gone. (id:55499)
Sotheby's International Realty Canada
103 Adam Place
Newmarket (Bristol-London), Ontario
Beautifully Renovated Family Home w/ Huge Pie Lot & Nestled on a Quiet Court! Chic & Modern Black Curb appeal w/ New Garage Doors, Front Door and Windows! Welcoming Foyer into Open Concept Main Floor w/ Modern Updated Kitchen & Large Principle Rooms. Kitchen Boasts; Custom Cabinetry, Quartz Counters, Island, Stainless Steel Appliances & Is Combined with a Large Dining Room. Smooth Ceilings & Pot Lights. Walk Out Patio Door to Large Raised Deck, perfect for entertaining! Bright West Facing Bay Window in Living Room. Updated Staircase w/ New Caps & White Risers! Main Floor Laundry. Spacious Primary Bedroom w/ Walk In Closet & En-Suite Bath. Partially Finished Basement w/ Guest Bedroom, Bathroom & Large Rec Space! Large Outdoor Space perfect for pool, sports, fires & fun! Perennial Gardens & Fully Fenced Pie Lot w/ 94' Width in the rear. AAA Location; Walk to Costco, Upper Canada Mall, Yonge St, Davis Drive, Go Train, Transit, Walking Trails, Parks & Schools. Mins to South Lake Hospital & Right in the middle of HWY 400 & 404. NEW Deck & Pergola '20. NEW Side Fence & Gate '20. NEW Garage Doors '20. NEW Custom WIde Front Door '20. NEW Staircase '22. NEW Kitchen & Appliances '20. NEW Smooth Ceilings, Pot Lights & Paint '20. NEW Asphalt Driveway '17. No Sidewalk. NEW Furnace, AC, HWT '23. NEW Patio Door & Front Windows '20. Garage Storage Mezzanine. (id:55499)
RE/MAX Hallmark Chay Realty
193 Tierra Avenue
Vaughan (Vellore Village), Ontario
Welcome to 193 Tierra Ave, Vaughan. Nestled in the heart of sought-after Vellore Village this bright and well-maintained home offers comfort and functionality. The cathedral ceiling foyer leads to a sun-filled, open-concept living/dining room with gas fireplace and large picture window overlooking the family size eat-in kitchen - perfect for entertaining! The upper level features three generous bedrooms and 2 full bathrooms. The expansive primary bedroom features a 4-pc ensuite, walk-in closet and a custom armoire. The finished basements offers 800 Sq.Ft of additional living space complete with 3-pc bath and R-I Kitchen/laundry (In-Law Suite). Roof (2015), furnace (2022) , A/C (2024) Steps to schools, parks, shops, restaurants, and public transit! Quick access to Hwy 400, minutes to Cortellucci Vaughan Hospital, Canadas Wonderland, Vaughan Mills Mall and the Kortright Centre. (id:55499)
RE/MAX Premier Inc.
3 Prince Williams Way
Barrie (Innis-Shore), Ontario
Absolutely Stunning Former Model Home in Prime Barrie Location!Prepare to be impressed by this spacious and sun-filled detached home, perfectly situated on a generous 49 lot. From the moment you enter the grand foyer, you're welcomed by a soaring 20-foot ceiling in the formal living room, drenched in natural light from oversized windows.This thoughtfully designed home offers separate living, dining, and family rooms ideal for entertaining or everyday comfort. Rich maple hardwood floors, elegant pillars, granite finishes, pot lights, and 9ceilings add a touch of luxury throughout on Main floor.Calling all movie lovers! Enjoy your very own private home theatre with reclining chairs.A dedicated media room in basement can be used a Home office ora Rec room.The spacious garage is a handy mans dream with a heavy-duty panel box, workbench, and room for 2 cars. Every room in this home is bright, roomy, and upgraded with style.This one is truly a show stopper dont miss your chance to call it yours! (id:55499)
RE/MAX Millennium Real Estate
24 Old Mosley Street
Wasaga Beach, Ontario
Top 5 Reasons You Will Love This Home: 1) Located just a 2 minute walk to Beach 2, this charming year-round home or cottage retreat puts you in the heart of Wasaga Beach living 2) The large eat-in kitchen offers ample cupboard and counterspace, updated stainless-steel appliances, and room to gather, perfect for cooking, hosting, or relaxed family meals 3) Designed for unwinding, the private outdoor space features a two-level deck, a flagstone patio with a firepit, twinkle lights, and mature trees for natural ambiance 4) With three bedrooms, a full 4-piece bathroom, laundry, and a bright sunroom, this home presents both function and flexibility for everyday living or weekend getaways 5) Room for up to five vehicles, three storage sheds, and the bonus of full municipal water and sewer services, a rare find in a beachside property . 1,019 above grade sq.ft. Visit our website for more detailed information. (id:55499)
Faris Team Real Estate
100 Desroches Trail
Tiny, Ontario
Top 5 Reasons You Will Love This Home: 1) Beautifully crafted solid brick home just steps from the shores of Georgian Bay, delivering the perfect retreat for year-round living or a peaceful cottage escape 2) Thoughtfully designed with an open-concept main level, featuring a large kitchen, cozy gas fireplace, and an abundance of natural light for a warm and inviting atmosphere 3) Generously sized with four massive bedrooms, including a luxurious primary suite complete with a walk-in closet and a private ensuite for ultimate comfort 4) Impeccably maintained and move-in ready, showcasing quality finishes throughout, with furnishings negotiable for a seamless transition 5) Tucked away on a private, treed lot, just a short stroll to the beach, park, and a charming European deli. 2,138 fin.sq.ft. Age 26. Visit our website for more detailed information. (id:55499)
Faris Team Real Estate
Faris Team Real Estate Brokerage
103 First Nations Trail
Vaughan (Kleinburg), Ontario
!!!PRICED TO SELL!!! Kleinburg Village Calling !!! This Massive 5100 Sqft Of Above Grade Living Space Just 3 Years New Located In Prestigious Kleinburg Summit Community. This Modern House Comes With 6 Big Bed Rooms All With Attached Washroom ( 1 Bedroom with Full Washroom On The Ground Floor) , 6 Washrooms , Very Open Concept ,With Tons of Sun Light Through Out The Day . The Big Pool Sized Backyard Is Fully Fenced And Is Ready For You To Build Your Own Oasis , Main Floor Comes With 10 Ft Ceiling & 9 Ft Ceiling On 2nd & Basement . The House Has Triple Car Garage With Huge Drive Way To Park Additional 6 Cars, Custom Kitchen W/Imported Counters And An Additional Full Spice Pantry With Its Own & Extra Dishwasher Installed , Massive Eat-In Centre Island, Big Laundry Room ON The Second Floor. The House Comes With Hardwood Floors, Designers Tile, Iron Railings, Marble Tops In In Suites. Its Not Done Yet This House Boast A Huge Basement With High Ceiling. This Is Located In The Vicinity Of The Famous Kleinburg Village Which is Popular & Filled With With Renowned Restaurants , Chop House , Cafes , Ice Cream Parlors and Pizzerias. This Area Is Also Known For Golf Courses , Trails , Parks , School & Great Proximity To Various Highways Such As Highway 427 , 400 , 27 & 7. You are 15 Minutes From The Airport , 12 minutes To Wonderland , 15 Minutes To Vaughan Mill Malls. Welcome To 103 Firs Nations Tr, Kleinburg. Tons Of Storage , Sun Light Filled , Closets Between Garage Entrance To Home , Large Powder Room. Pictures are with staged (id:55499)
Homelife Maple Leaf Realty Ltd.




