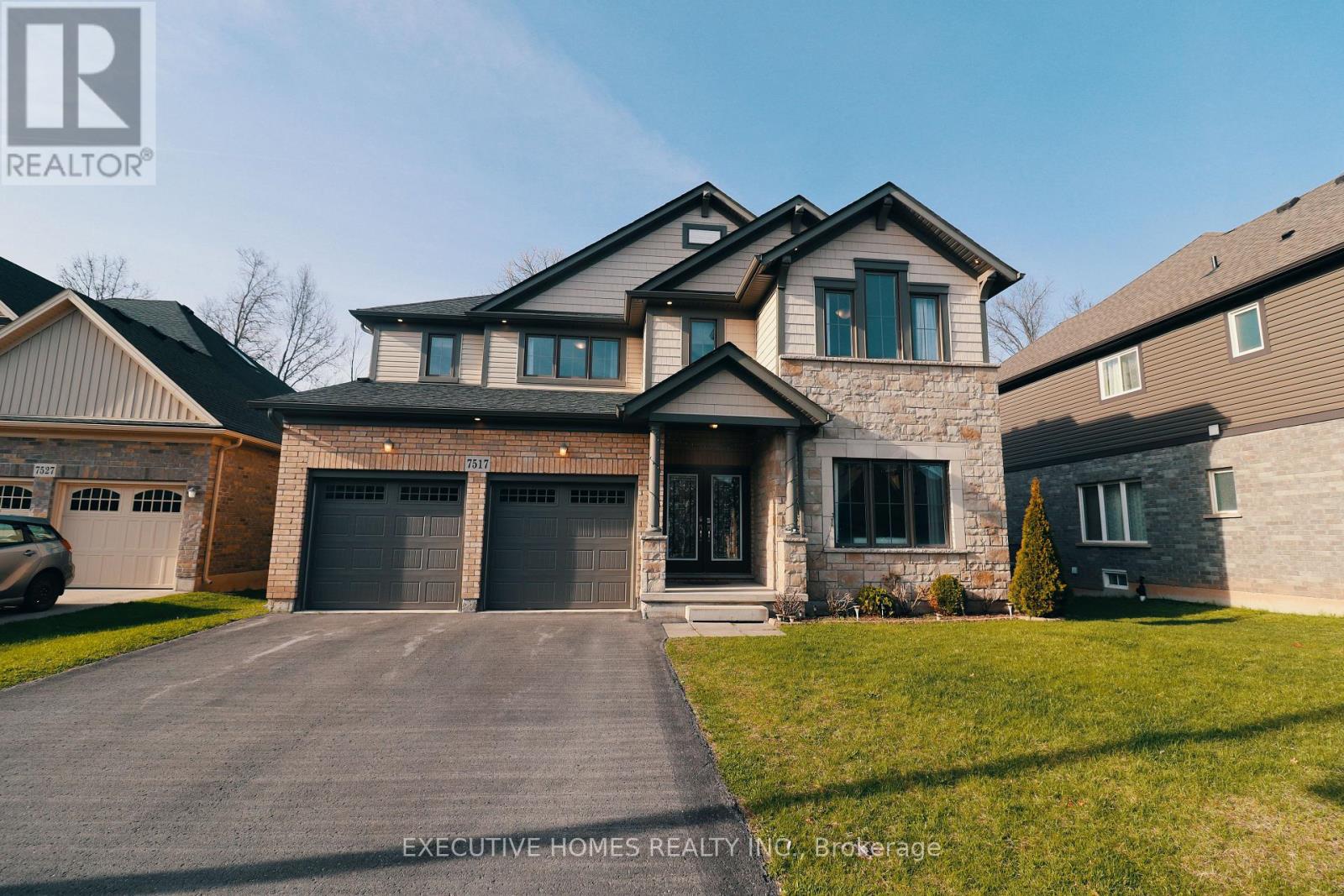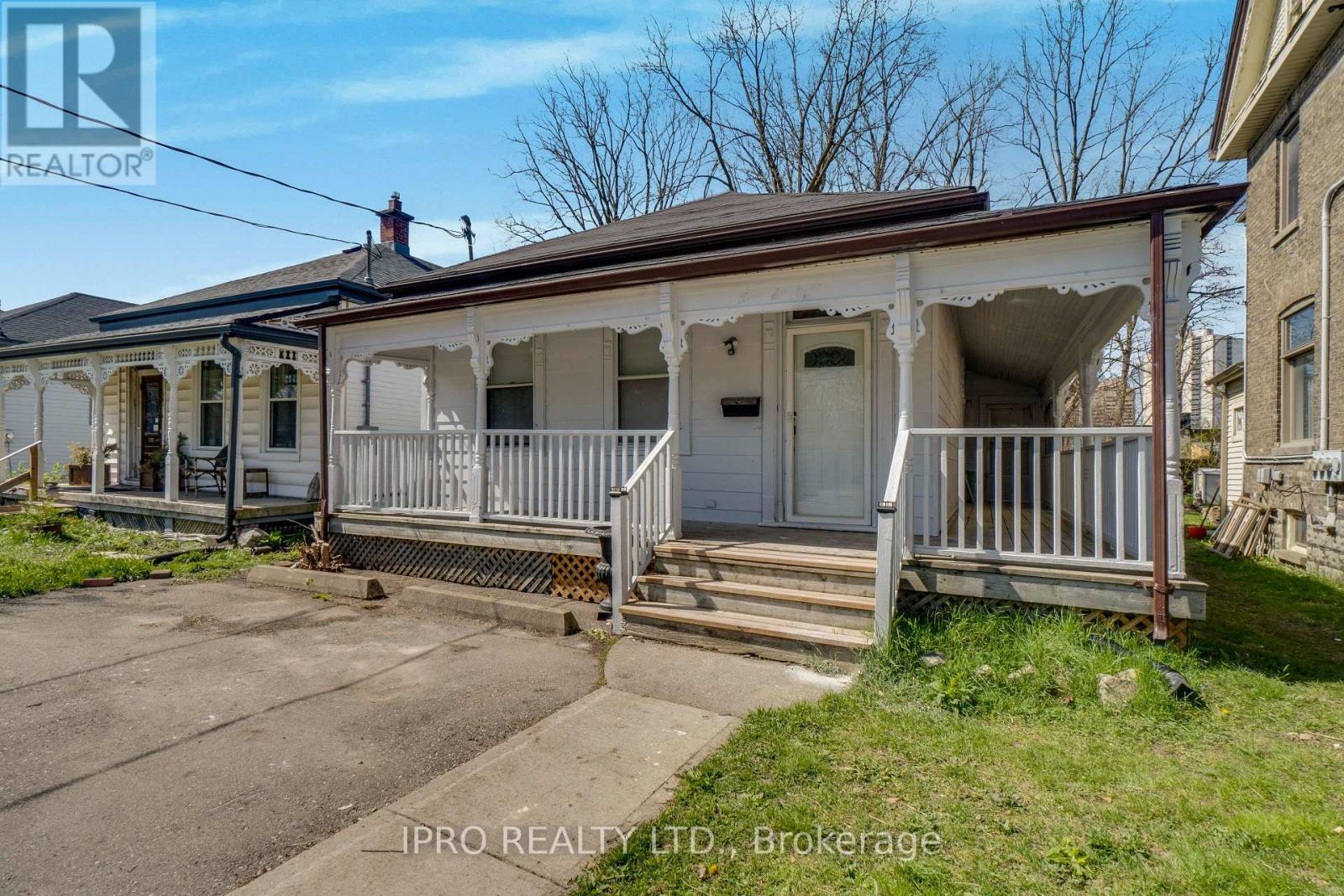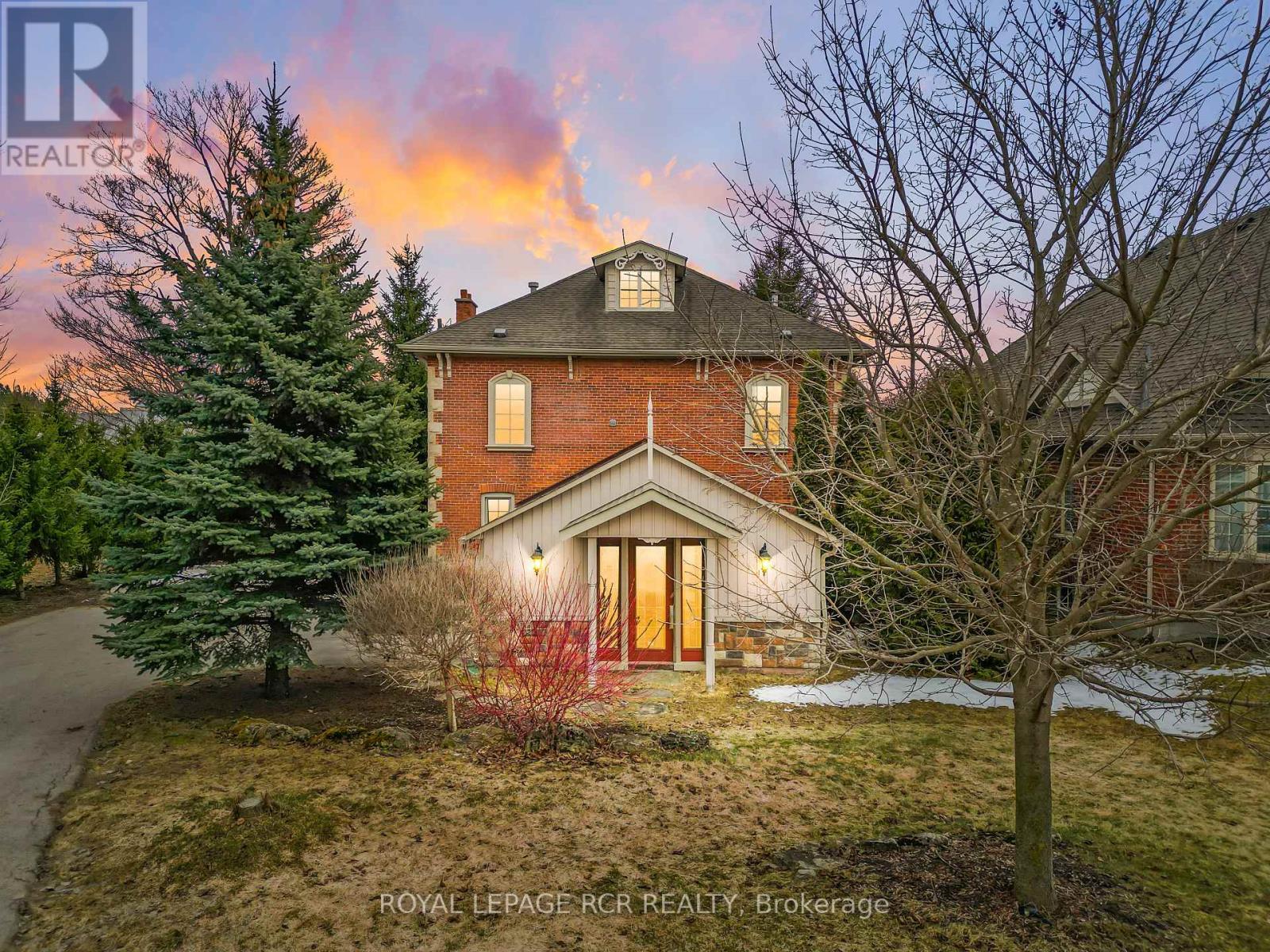514 - 165 Canon Jackson Drive W
Toronto (Beechborough-Greenbrook), Ontario
Beautiful 1+Den Condo with Sunset Views in Beechborough! Welcome to your stylish new home in the heart of Beechborough! This bright and functional 1-bedroom plus den condo offers 569 sq. ft. of well-designed living space, perfect for first-time buyers or young couples planning for the future. The spacious den is ideal for a home office or nursery, while large west-facing windows and a generous covered terrace provide stunning sunset views perfect for unwinding after a long day. Enjoy modern finishes throughout, including stainless steel appliances, in-unit laundry, and an open-concept layout that maximizes natural light. Situated in a family-friendly development with its own park at the end of a cul-de-sac, this condo offers unbeatable convenience: close to schools, grocery stores, public transit, it is also just minutes from Hwy 400 and 401 for easy commuting especially when the Eglinton LRT is complete. Don't miss this opportunity to own in one of Torontos most accessible and growing neighborhoods! (id:55499)
Property.ca Inc.
1705 County Rd 12 Road
Prince Edward County (Picton), Ontario
Land & business for sale. Fully equipped & immaculately maintained. Located on main road to "The Sandbanks Provincial Park". Well known in the community. Strong sales * Licensed for 99 plus 2 patios for 132. Municipal licence issued for summer months increasing capacity to 700 people in back outside area. Private well & septic * Large multi-car gravel parking area. Site area 0.91 acres more or less according to the survey. Zoning: CH Highway commercial. As well, the site has services of natural gas, curbs, storm, sewers, garbage/recycling pick-up, and police and fire protection. On site parking: there is a multi-car gravel paved parking area that is accesed from County Road 12. (id:55499)
Century 21 Regal Realty Inc.
19 Conboy Drive
Erin, Ontario
HUGE 1,856 SQ FT + Unfinished Basement Up to $20K worth UPGRADES! Welcome to 19 Conboy Drive, a stunning brand-new freehold townhouse where no expense was spared. This bright and spacious home is packed with high-end upgrades and smart features, offering the perfect blend of style and comfort. From the grand FOYER with 12ft high ceiling and UPGRADED FRONT DOOR for a stylish welcome, to the 9ft CEILINGS and open-concept layout on the main floor, every detail is designed for style and comfort. The modern kitchen boasts a LARGE ISLAND, GRANITE countertops, upgraded BACKSPLASH, and brand-new APPLIANCES, plus a PANTRY/mudroom for added storage. Elegant LED lighting throughout, with customizable color options (warm to cool), creates the perfect ambiance, while the NEST Thermostat ensures year-round comfort. Upstairs, enjoy VINYL flooring, spacious bedrooms, luxury bathrooms and a convenient separate LAUNDRY room. The unfinished basement is a blank canvas, offering endless possibilities perfect for a home gym, entertainment space, or extra living area. Situated in a family-friendly neighborhood with top-rated schools, parks, and amenities nearby, this home is the ideal blend of luxury and convenience. EXTRAS include: light fixtures, stove, fridge, dishwasher, washer & dryer, and Nest Thermostat (hot water tank & water softener are rentals). Don't Miss Out-Schedule Your Showing Today! (id:55499)
Royal Star Realty Inc.
7517 Lionshead Avenue
Niagara Falls (Oldfield), Ontario
3243 sq ft Detach house in Thundering waters golf community, 4 beds on the 2nd floor, living room can be converted to a 5th main floor bed a 3 pc washroom is attached , loft on 2nd floor is a perfect place for entertainment, the Prime bed has a separate sitting area and a covered balcony with great view of the greenbelt and the backyard. One of the best locations, a semi gated community with minutes to QEW, Falls, Clifton Hill, Costco, Grocery, cafes, restaurants, theatres, marineland and shopping. All bedrooms have ensuite washrooms, Basement is unfinished with a rough in and a potential for an in law suite. Main double door entrance, Stoned gas fireplace in the family room , Gas Top stove in the kitchen, gas hook up for bbq is available . 9 ft ceilings on the main floor with Pot lights. Central vacuum throughout the house. Spacious gourmet kitchen with backsplash and stainless steel appliances with Built in combined Oven and Microwave. Mudroom with Laundry and access to Garage. Garage door openers are installed with remote. An amount of $63000 was paid to the builder for the upgrades. (id:55499)
Executive Homes Realty Inc.
4 Could Lane
Hamilton (Ancaster), Ontario
Modern Losani Freehold Town(2019). This 3 Storey Townhouse Has A Spacious Living And Dining Room. Large Master Bedroom With A 3-Pc Bath With Closet. Total Of 3 Bedrooms And 3 Bathrooms. A Mix Of Tiled Flooring, Hardwood And Carpeted Areas. Nice Kitchen Counter With Modular Cabinets. There's Also A Recreation Area And A Den In The Basement. There's A Spacious Family Room With A Sliding Door That Opens Into A Small Balcony. A Driveway And A Garage Are Also Featured. Parking For 2 Cars & Ample Visitor Parking. Additional Storage Room In Garage. Prime Location Close To Amenities, Schools & Highway Access. **POTL Fee- $80.34** (id:55499)
Circle Real Estate
368 Simcoe Street
London East (East K), Ontario
Welcome to your dream home in London's SOHO Community! This beautifully updated bungalow is the perfect blend of modern convenience and timeless charm ideal for first-time buyers or those looking to downsize without compromise. Located in the vibrant and growing community of SOHO, this turnkey home offers effortless one-floor living with all major updates already completed. Step into a sun-drenched open-concept layout, where oversized windows flood the space with natural light. The brand-new kitchen features sleek white cabinetry, stainless steel appliances, and contemporary finishes that make both cooking and entertaining a breeze. With three spacious bedrooms, two full bathrooms, and convenient main-floor laundry, this home checks every box. You'll enjoy total peace of mind with recent upgrades including a new roof (2025), new furnace and AC (2023), new hot water heater (2022 - rental), smart Wi-Fi thermostat, fresh paint throughout, and modern closets for optimized storage. Outside, the extra-deep lot offers a massive backyard perfect for summer barbecues, gardening, or creating your own private oasis. Bonus: this home comes fully furnished with stylish, move-in-ready furniturejust pack your bags and move in, worry-free. Whether you're starting your homeownership journey or seeking the ease of single-level living, this updated gem has it all. (id:55499)
Ipro Realty Ltd.
1723 Lucy Street
St. Joseph, Ontario
Step into the timeless beauty of this classic two-storey home tucked right in the heart of Richards Landing, where charm and opportunity go hand in hand. From the moment you arrive, you'll feel the warmth and history this home carries with its character-filled design and spacious layout, ready for the next chapter of memories to be made. Inside, the home greets you with impressive principal rooms large dining area perfect for hosting family dinners, an inviting living room where conversations naturally flow, and a generously sized kitchen just waiting to become the heart of your home. This is a place that feels good the moment you walk through the door. The location? Hard to beat. You're just a short stroll to parks, the local marina, and beautiful waterfront view for anyone who loves the outdoors or dreams of island life with a community feel. While the home is packed with personality, there's also room to add your own touch. Some areas remain unfinished giving you the upside to customize and increase the value with your own style and flair. Some upgrades have already been taken care of, including a forced air furnace and a modern 200-amp electrical service, so you can focus on finishing the fun parts. If you've been looking for a home with character, space, and potential in one of the most charming small-town settings Northern Ontario has to offer this is the one to see. (id:55499)
Exp Realty
78 - 383 Dundas Street E
Hamilton (Waterdown), Ontario
Exterior Unit With Rooftop Wow.2 Bed Townhouse On The East End Of Waterdown. 1 Garage Parking Plus 1 Drive Way Parking (2 In Total). Great Location Walking Distance To Downtown Waterdown, Short Drive To Aldershot Go Station & Close To All Amenities. (id:55499)
RE/MAX Escarpment Realty Inc.
99 Mill Street N
Hamilton (Waterdown), Ontario
Historic Charm Meets Modern Living! This beautifully updated century home in the heart Waterdown is a must-see! Featuring 4+1 bedrooms, 2 full baths, 3 gas fireplaces, and incredible curb appeal, this home combines timeless character with todays comforts. The spacious living room with pot lights, a large formal dining room complete with a fabulous box bay window, cozy reading nook and double closets create an ideal setting for family gatherings both large and small. The spotless kitchen featuring white cabinetry, subway tile backsplash, quartz countertops, pot lights, and stainless steel appliances, all create a harmonious blend of old-world charm and current-day style. Antique passage door from the kitchen to the family room featuring vaulted ceilings, cozy gas fireplace & walkout to the recent deck with sleek glass railings, offering a seamless indoor/outdoor living experience. This home also offers a main floor bedroom, office, laundry and a full bath. Upstairs you'll find a spacious primary suite filled with sunlight and an oversized closet, two additional bedrooms, and another full bath-all accented by California shutters adorning the many windows. A fully fenced backyard with multiple seating areas, stone patios, gorgeous landscaping, and a custom shed is perfect for entertaining! Basement is fully waterproofed (2024) with dual sump pump and battery backup system. Enjoy fabulous small-town charm, modern updates and meticulous care throughout. Walk to the boutique shops, cafés, and restaurants within this quiet and welcoming neighborhood. You will find the Bruce Trail located within walking distance where you can enjoy the renowned hiking and biking trails. Waterdown Village offers a true sense of community where friendly neighbors, weekend farmers markets, and seasonal festivals bring the town to life with warmth and character. Don't miss your chance to experience this extraordinary property-where every corner tells a story and every detail feels like home. (id:55499)
RE/MAX Escarpment Realty Inc.
42 - 520 Grey Street
Brantford, Ontario
Nestled in the heart of Echo Place, this charming 2 years old townhouse presents a seamless blend of contemporary living and convenience. Boasting three bedrooms and three bathrooms, this nearly new home is thoughtfully designed for modern lifestyles. Approx. 1500 Sq.Ft Of Living Space.* Hardwood Floors Throughout Main Floor And Broadloom On The Stairs And Second Floor.* Eat-In Kitchen With All Stainless Steel Appliances And Walkout To Backyard.* Primary Bedroom With A Walk-In Closet And A 4 Piece Ensuite.* Good Sizes Of All Bedrooms With A Loft On The 2nd Floor.* Unspoiled full basemsnt waiting for you to custom design to expand the living space. *You Don't Want To Miss Out On This One.* POTL fees- $141/ month (id:55499)
Kingsway Real Estate
138 Creekwood Court E
Blue Mountains, Ontario
Luxury Chalet / Golf Course Home in the heart of the Blue Mountains. Stunning panoramic views of the village and ski hills. Sits directly on Award Winning Montera Golf Course. This 2 story situated in a quiet cul-de-sac with the largest lot on the street is just a short walk to the village, and access to walking trails and local beaches. Everything is at your doorstep! This spectacular, home features Oak Plank Hardwood floors throughout the main and second floor. The open plan layout is an entertainer's dream, boasting an upgraded kitchen with huge breakfast bar, white quartz counters, walk in pantry, bar/prep area and stainless steel appliances, overlooking the dining room and great room with a gas fireplace, soaring 18 ft ceilings and walk-out to large 450 sqft deck & covered sitting area . Approx. 6000 sqft of Finished Living Areas, 4+2 Beds, 6 Baths, 3 car garage.. Finished walkout basement with kitchen and movie room and gym areas. New landscaping lights, stone work and trees. Large lighted flagstone firepit area in the oversized backyard. Approx. 1/2 acre property. Alarm system, Security cameras, garage openers, Hepa air filtration, Water filtration system, Central Vac, and more..Home is part of the BMVA owners program which includes Free shuttle service to the village and many many more discounts and benefits. (id:55499)
Ipro Realty Ltd.
91 French Drive
Mono, Ontario
Step into timeless elegance with this stately 2.5-storey red brick Victorian, rich with character and set on a lush, just-under-half-acre lot in Mono's Fieldstone neighbourhood. Nestled among executive homes, it offers a rare combination of space, charm, and convenience - all just minutes from town. Inside, you'll feel the warmth of original craftsmanship: 10-foot ceilings on the main level, 9-foot ceilings on the second, 12-inch statement baseboards, and original maple hardwood floors. Crown moulding and extensive wood trim add to the authentic charm, while large principal rooms invite gatherings both grand and intimate. The upgraded kitchen is a striking centrepiece featuring quartz countertops, a stylish backsplash, stainless steel appliances, updated flooring, an eat-at peninsula, and modern light fixtures. Whether you're preparing meals or hosting a dinner party, the open-concept layout connects seamlessly to the family room - large enough to be a spacious dining area, depending on your needs. You'll also find a separate, formal dining room ideal for hosting holiday meals and special occasions, along with a bright living room warmed by the cozy woodstove - perfect for those chilly evenings. Upstairs, three generously sized bedrooms await, along with a lavish main bath that includes semi-ensuite access to the primary. The bathroom is spacious enough to be reimagined as two separate baths, creating both a private ensuite should you desire. A convenient upper-level laundry makes everyday living that much easier. The finished third floor is a true bonus: a light-filled loft space that easily functions as a fourth bedroom, home office, kids' playroom, or games area. Outside, the south-facing backyard is designed for both relaxation and play. It includes a large stone patio, fire pit, and garden shed. Towering cedars and mature trees frame the yard, creating a lush, natural setting. (id:55499)
Royal LePage Rcr Realty












