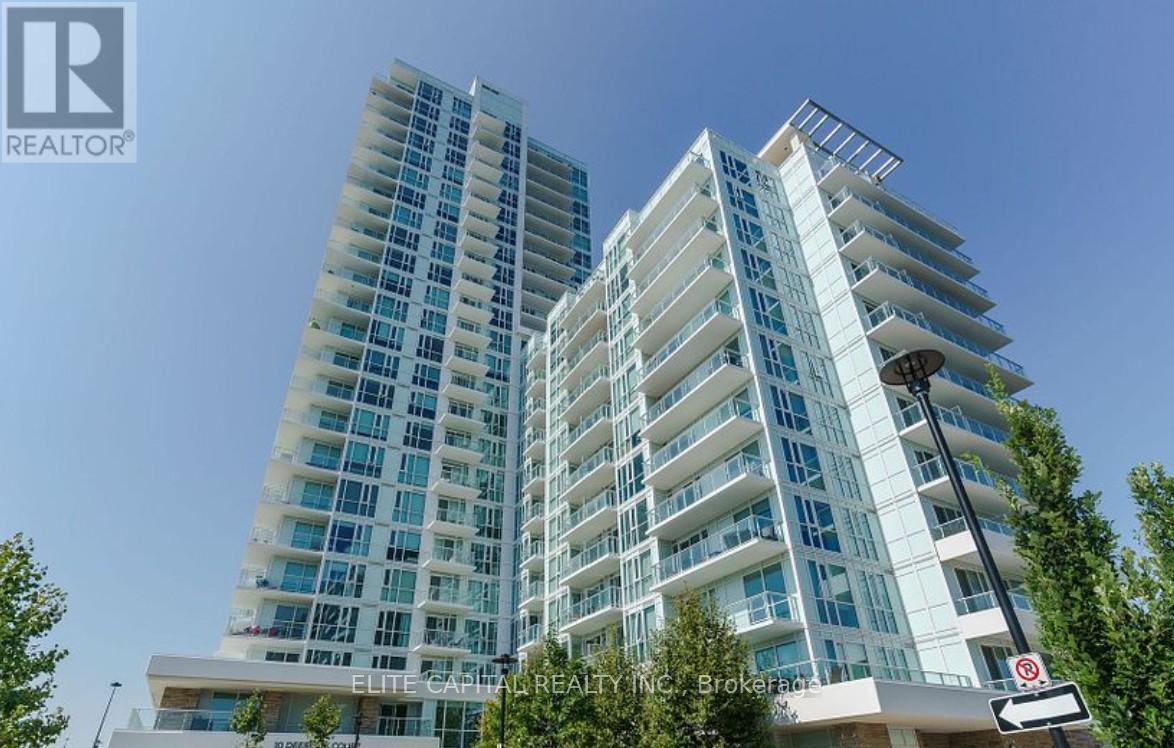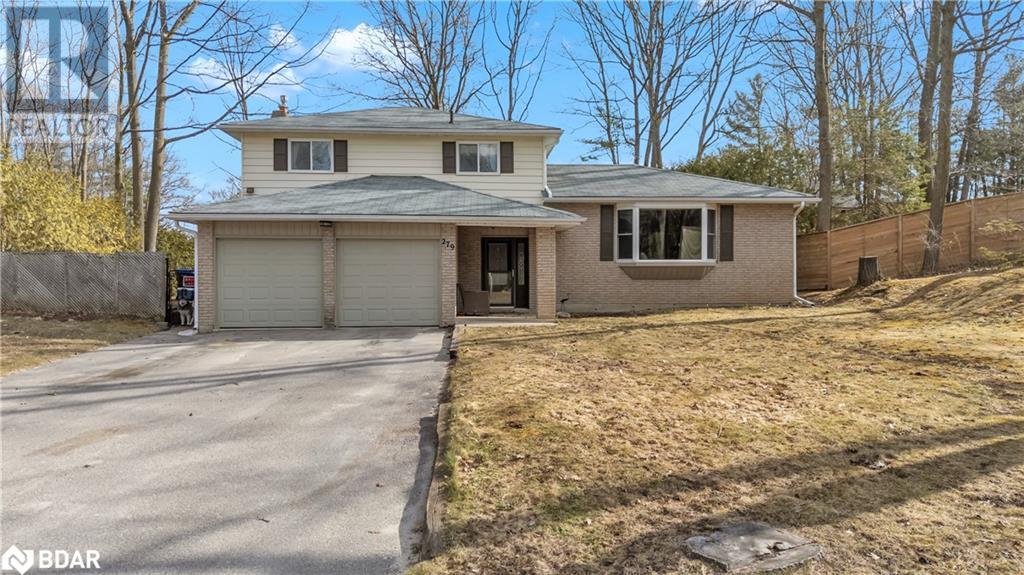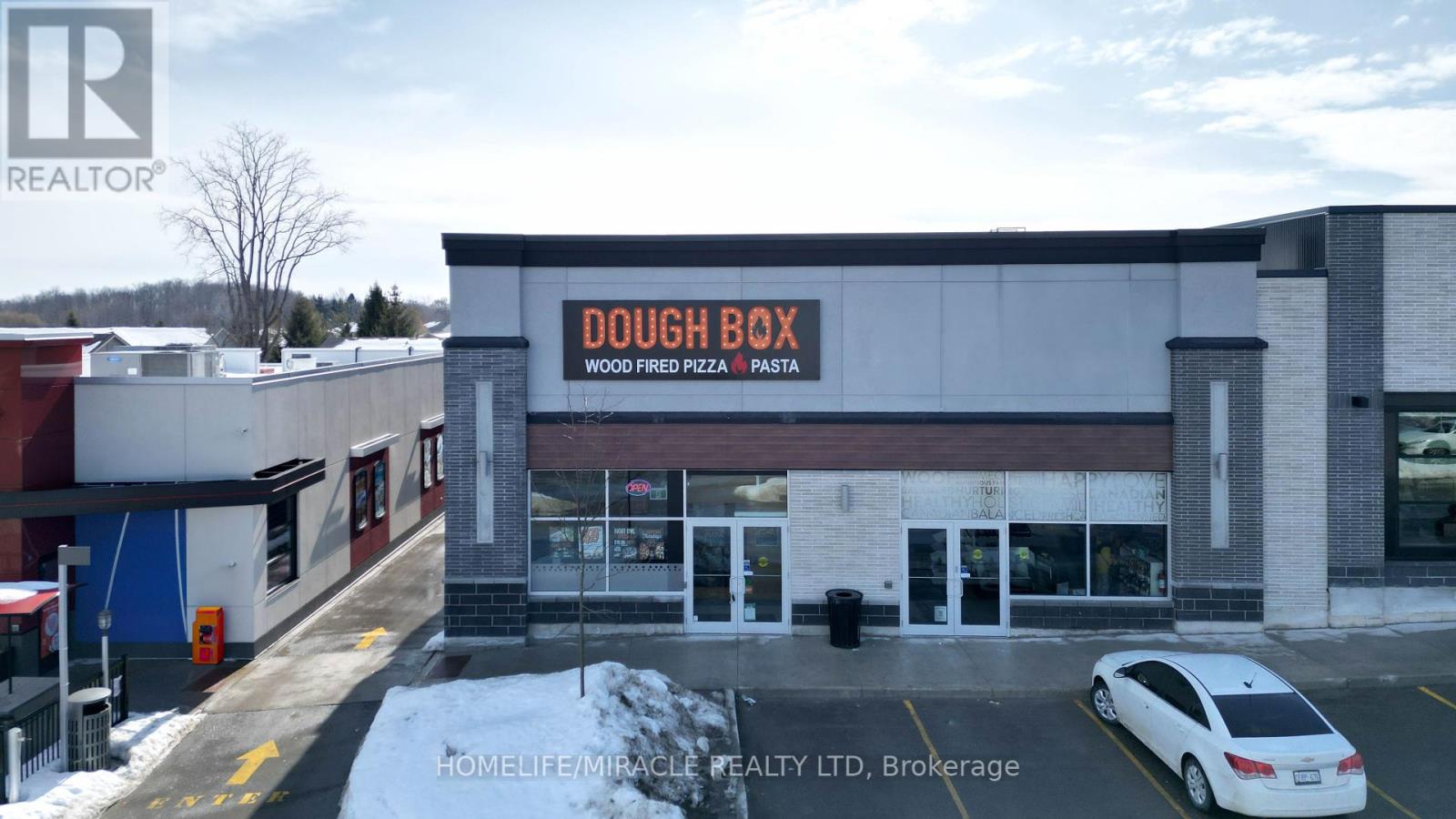1901 - 150 Graydon Hall Drive
Toronto (St. Andrew-Windfields), Ontario
Rare Opportunity To Locate Your Residence Within Nature Lover's Paradise In The Heart Of The Gta. Located Just North Of York Mills & Don Mills Rd, This Beautiful Apartment Features Unencumbered Views So No Buildings Blocking Your Morning Wake Up Or Idle Time Lounging On Your Balcony. Great For Commuting - 401, 404 And Dvp At The Junction. Ttc Outside The Building! 19 Acres To Walk On, Picnic, As Well As Great Biking And Hiking Trails. ***Rent Is Inclusive Of Hydro, Water, Heat*** Underground Parking Additional $125.00/Month & Outside Parking $95.00/Month.***Locker Additional $35/Month***. (id:55499)
RE/MAX Real Estate Centre Inc.
713 - 10 Deerlick Court
Toronto (Parkwoods-Donalda), Ontario
Prestigious "The Ravine Condo", 624 s.f. + 48 s.f. Balcony. Bright & spacious unit with south view, features 1 bedroom with a separate den space, 2 washrooms, a parking spot plus storage locker. Great layout with open balcony & amazing natural light through the walls of south-facing windows. Master bedroom w/4pc ensuite. Open concept kitchen/living room. Luxurious amenities include a concierge, fitness centre, roof-top terrace/patio, indoor area for lounging and yoga, outdoor lounge with fireplace. Very convenient ground floor amenities include a large party suite with formal dining rooms and kitchen. Backs on to Ravine with hiking trails. TTC right at your door step, next to DVP, quick access to Hwy 401, mins. to Shops on Don Mills, banks and supermarkets. (id:55499)
Elite Capital Realty Inc.
906 - 55 Ontario Street
Toronto (Moss Park), Ontario
Modern 2-Bedroom at East 55 with Huge Terrace & Prime Location! Welcome to East 55 this well-designed split 2-bedroom, 2-bathroom suite features a massive 720 sq. ft. terrace with a gas BBQ hookup, perfect for outdoor entertaining. Enjoy a modern open-concept living/dining/kitchen space with 10.512 ft ceilings, exposed concrete feature walls, and large windows that bring in tons of natural light. The sleek kitchen includes stainless steel appliances and a gas stove, ideal for the home chef. The primary bedroom features a walk-in closet and ensuite bath, while the second bedroom is tucked on the opposite side of the unit for optimal privacy. Bonus features include BBQ on the terrace for exclusive use, a large parking space conveniently located next to the elevator, a locker, and access to outstanding building amenities: concierge, gym, outdoor pool, rooftop deck/garden, party/meeting room, and visitor parking. Steps to King and Queen streetcars, and walking distance to St. Lawrence Market, the Distillery District, Corktown, and just seconds to the DVP. (id:55499)
RE/MAX Plus City Team Inc.
1101 - 1 Bloor Street E
Toronto (Church-Yonge Corridor), Ontario
Luxurious Condo Suite Located At Yonge And Bloor! You Have Direct Access To 2 Subway Lines And 3 Stories Of Luxury Retail. This Large 2 Bedroom 2 Bathroom Unit Is Over 800 Sq. Ft., Offers 9 Ft. Ceilings, Corner Unit With A North East Exposure, Beautiful Full Panel Blinds Already Installed! Large Balcony For Entertaining And Includes 1 Parking Spot And Locker- Parking And Locker Are Directly Beside Each Other For Easy Access! Only Steps Away From Yorkville And You Have The Best Restaurants And Shopping That Toronto Has To Offer At Your Doorstep. (id:55499)
RE/MAX Wealth Builders Real Estate
1806 - 50 Ann O'reilly Road
Toronto (Henry Farm), Ontario
Welcome To Beautiful Tridel Luxury "Trio At Atria" Condo! 1 Bedroom + Den Unit With 9 Ft. Ceiling, Unobstructed View With Extra Large Balcony. Open Concept Design Layout! All Stainless Steel Appliances, Granite Counter-Top With Backsplash In Kitchen. Close To Fairview Mall, Highway 404, Ttc/Subway, North York General Hospital & Amenities Include, 24 Hr Concierge Service, Fitness/Yoga Studio, Theater And Much More...This Unit come with 1 Parking+1Locker!!! MAINT FEE IS INCLUDED BELL 1.5G INTERNET SERVICE ( COST $95.00 PER MONTH ) If You Hate Bidding War Don't Miss this one, We Take Offer Anytime. (id:55499)
RE/MAX Excel Realty Ltd.
279 Sunnidale Road
Wasaga Beach, Ontario
Space! Space! Space! Walk into this large open concept side split with 3 sitting rooms, 4 bedrooms, fully finished basement including 4th bedroom, rec room and full bathroom. Home features an oversized lot with an amazing in ground pool ready for the summer, and plenty of space for entertaining. Other features include a large double attached garage, 3 bathrooms, 2 fireplaces, easy access to the beach and recreation facilities such as the YMCA and Rec plex, also close to shopping. Just over an hour commute to Toronto, 25 min drive to Blue Mountain Resort and 4 minutes to the beach. This Wasaga Beach home offers offers a perfect blend of open concept, comfort, functionality and a private yard perfect for entertaining. Must be seen to be appreciated! (id:55499)
RE/MAX West Realty Inc.
336 Water Street
Deseronto (Deseronto (Town)), Ontario
Amazing commercial waterfront lot just few blocks away from the township centre ready for the new motivated buyer. Enjoy the views of the waterfront with all the possibilities the property will offer. (id:55499)
RE/MAX Crossroads Realty Inc.
93 Main Street
Chatham-Kent (Highgate), Ontario
Detached House for sale in Chatham Ontario. Recently Renovated. Village commercial zoning with many uses. Live and operate business underone roof. lots of parking. MAIN FLOOR HAS 4 Bedrooms,1 Full & 2 Half washrooms,1 Kitchen, Living/Dining Room and Office Room. BASEMENT HAS Legal Separate Entrance,1 Kitchen,2 Washrooms, 1 Room, Huge Living/Dining Room. (id:55499)
Coldwell Banker Dream City Realty
3d - 1820 Adelaide Street N
London, Ontario
Excellent Franchised DoughBox Wood Fired Pizza & Pasta Business in London, ON is For Sale. Located at the intersection of Sunningdale Rd E/Adelaide St N. Surrounded by Fully Residential Neighborhood, Close to YMCA and Masonville mall, Schools, Park, and more. Excellent Business with High Sales Volume, Long Lease, and More. Very High Monthly Sales Volume, Base Rent: $5880/m + TMI $2770.38, Lease Term: Existing 8 Years + Options to Renew, Royalty & Advertising: 8% (id:55499)
Homelife/miracle Realty Ltd
302 - 5 Wood Haven Drive
Tillsonburg, Ontario
Welcome to 5 Wood Haven Drive, Unit 302 A Showcase Model Home with Premium Upgrades! Experience luxury living in this meticulously maintained 3-bedroom, 3-full bathroom model condominium Townhome, showcasing top-tier upgrades and thoughtful design throughout. Located in a highly sought-after community, this one-owner home offers spacious, move-in ready living with modern elegance and exceptional attention to detail. Key Features: Model Home with Premium Finishes: As the original model unit, this home features the finest upgrades, high-end finishes, and designer touches throughout. Spacious, Open-Concept Layout: Bright and airy living space flows seamlessly into the dining area and modern kitchen perfect for entertaining or everyday comfort. Gourmet Kitchen: Boasts sleek stainless steel appliances, Large granite countertops, ample cabinetry, and soaring ceilings above the front-facing sink that floods the space with natural light. Luxurious Primary Suite: Includes a large bedroom, walk-in closet, and a private ensuite with heated floors and large mirrors for a spa-like experience. Versatile Second & Third Bedrooms: Ideal for guests, a home office, or additional living space each with access to a full bathroom for ultimate convenience. Private Deck with Gas BBQ Hookup: Enjoy outdoor living on your own private deck, complete with a gas line hookup for barbecuing perfect for summer nights. Main level Laundry: Full-size washer and dryer for added ease Double Car Garage: Includes a 2-car garage with remote control for secure and convenient parking. Community Perks :Beautifully maintained grounds with walking trails and lush green spaces. Peaceful, friendly neighborhood close to shopping, dining, and major transit routes. This exceptional unit is a true showcase home in move-in ready condition offering a rare combination of style, functionality, and comfort. Don't miss your chance to own this standout property. (id:55499)
The Agency
167 Santas Village Road
Bracebridge (Monck (Bracebridge)), Ontario
Welcome to this Exquisite Home with Stunning South Facing Views of the Muskoka River and only a few minutes to downtown Bracebridge. Dock and Boat Access to Lake Muskoka, Lake Rosseau and Lake Joseph providing summer enjoyment. This property is a haven for those seeking a luxurious & serene lifestyle. The perfect blend of Luxury, Breathtaking views and Artistic Design this home is a True Masterpiece. As you approach, the stone-lined wall along the driveway adds elegance and curb appeal, setting the stage for a Refined & Elegant Lifestyle that awaits within. Surrounded by the beauty of nature, this property is Truly Exceptional. Home was renovated in 2014 Plus a Large Addition. **EXTRAS** 2 furnaces (1 propane and 1 electric), 2 oversized garage spaces, large closet partially lined with cedar, garden shed. Large exterior balcony with w/o from great room & walkout from kitchen. (id:55499)
Sutton Group Quantum Realty Inc.
118 - 2300 St Clair Avenue W
Toronto (Junction Area), Ontario
You've Hit the Bullseye on This One, and Here Are the Reasons Why: This 1 Bedroom plus den, 2-Bathroom Condo in the Stockyards District Residences Combines Modern Design With City Convenience. The Open-Concept Kitchen Features Quartz Countertops and Built-In Stainless Steel Appliances, While Large Windows Fill the Space With Natural Light. Located in a Boutique 10-Story Building by Marlin Spring Developments, This Home Is Steps From the 400-Acre High Park and Close to Excellent Transit and the Stockyard Shopping Centre. Enjoy Top-Tier Amenities, Including a Concierge, Fitness Center, Yoga Studio, and Party Room. Don't Miss This Opportunity to Embrace Stylish City Living! (id:55499)
Keller Williams Experience Realty












