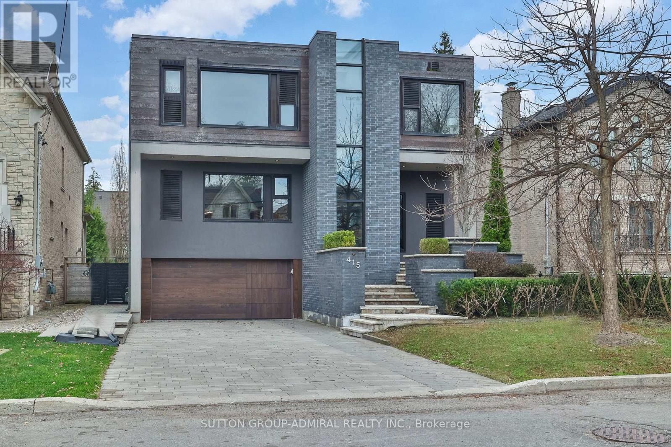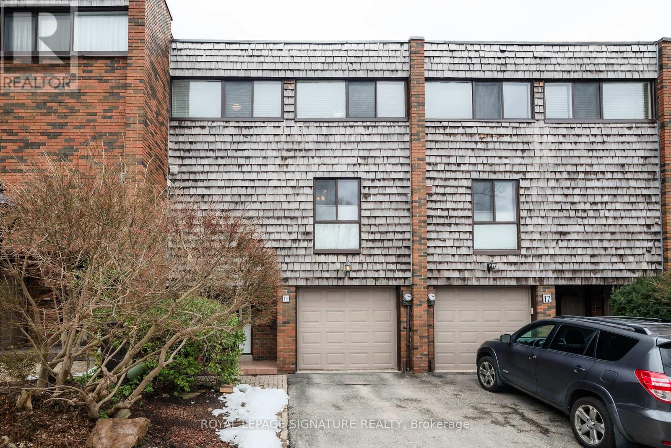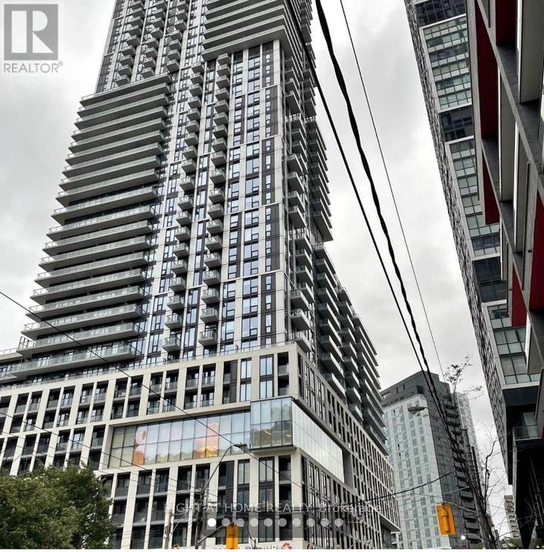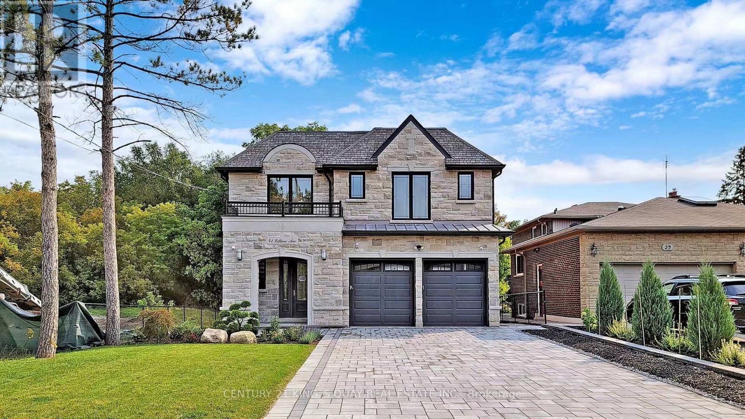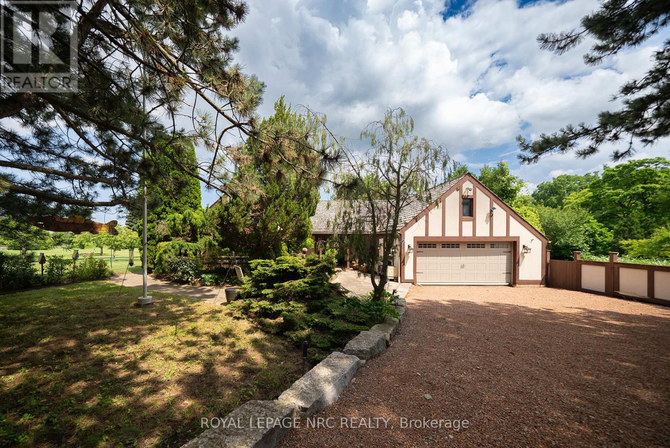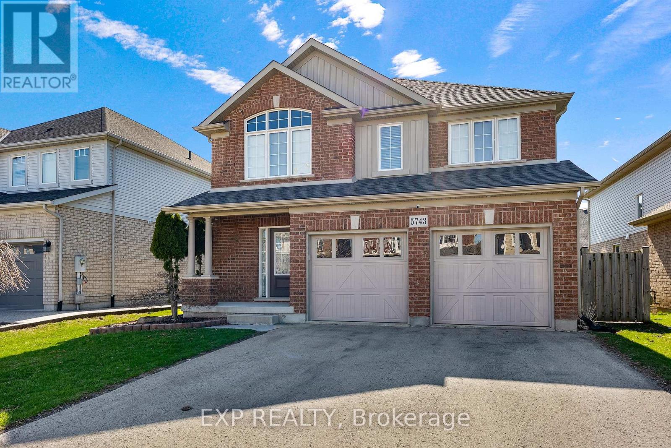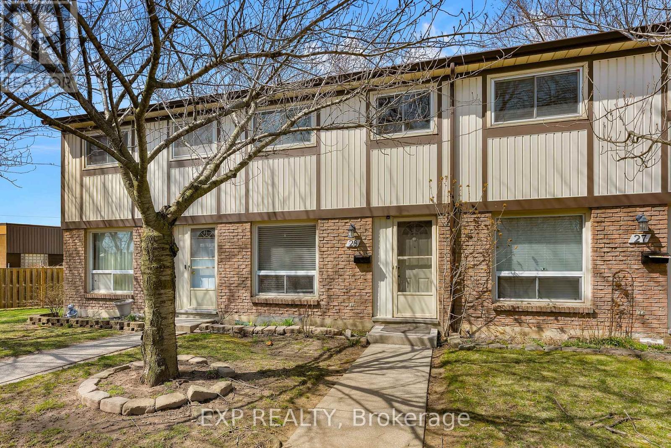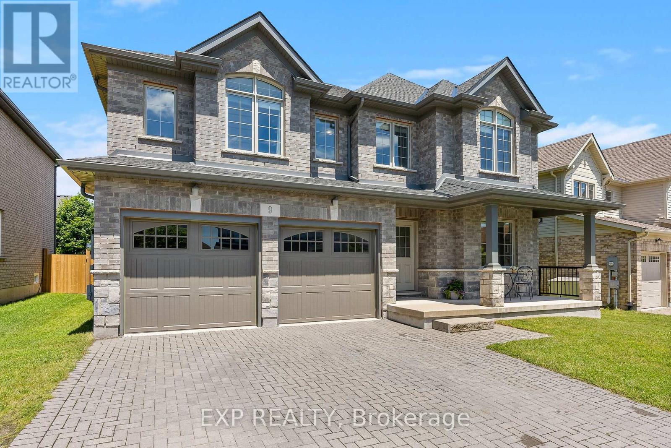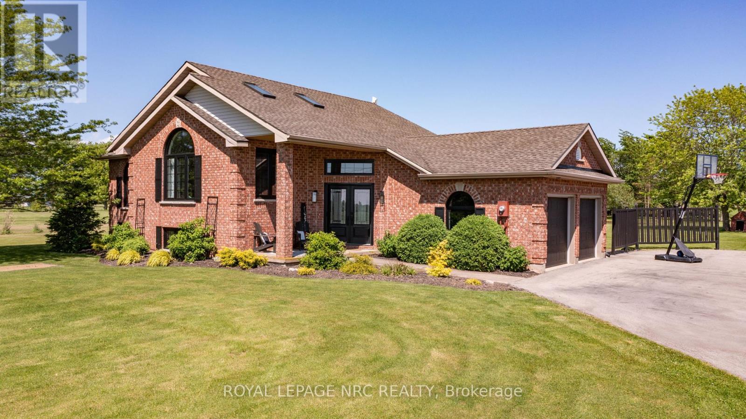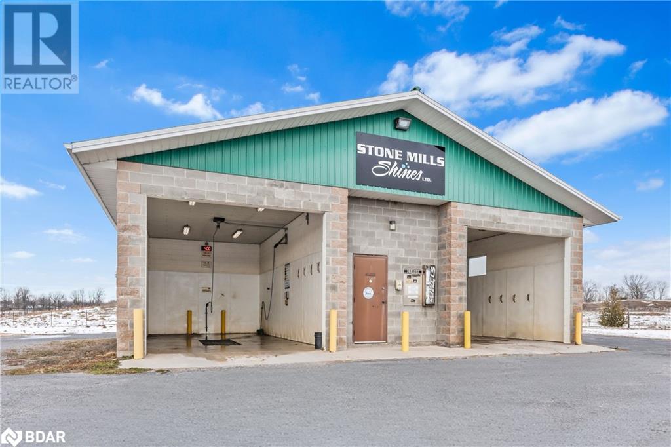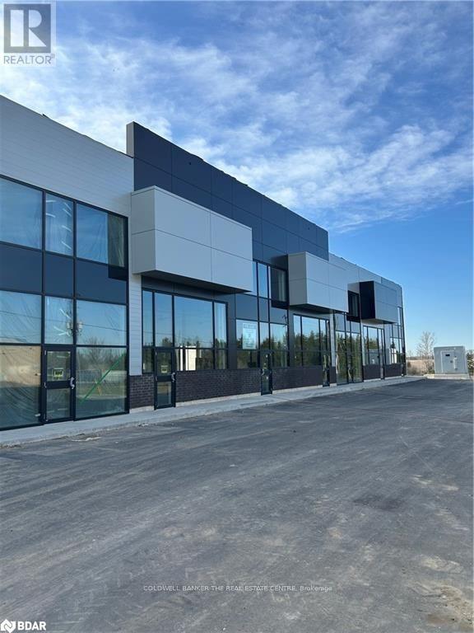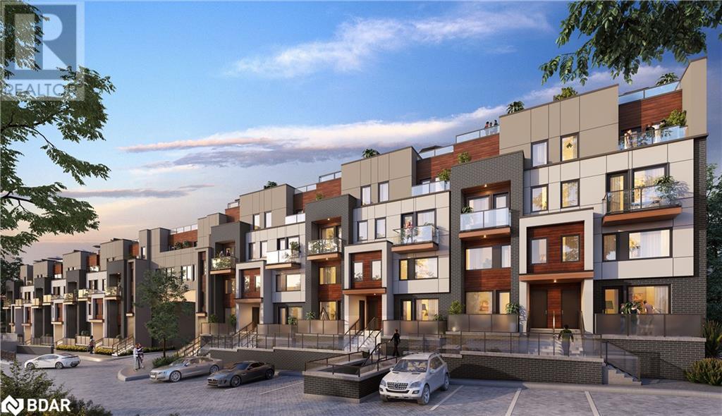46 Holland Park Avenue
Toronto (Oakwood Village), Ontario
Seriously stylish semi-detached home steps from Oakwood Village. Thoughtfully renovated with a modern aesthetic, comfort and coziness in mind. This professionally designed 2+1 bedroom home has it all! Exposed brick wall, a finished basement, amazing kitchen with high-end appliances and gas range, 2 large bathrooms, a beautiful backyard and more. Enjoy a coffee on the spacious porch or cozy up next to gas fire place in main living room. The bedrooms are nicely spaced apart for privacy and there is a super sweet loft to use as an extra bedroom or office space. Fantastic community neighbourhood with everything at doorstep! Including great schools, library and sought after bagel shop only steps away. (id:55499)
Sutton Group Old Mill Realty Inc.
Th05 - 101 Erskine Avenue
Toronto (Mount Pleasant West), Ontario
This luxurious townhouse in the Tridel Sophisticated Condo Res offers an exceptional living experience with upscale features and amenities. From the convenience of a private elevator to the spacious layout and sun-filled open concept, every aspect of the home exudes comfort and elegance. The modern kitchen, complete with high-end finishes and integrated appliances, caters to culinary enthusiasts, while the high ceilings and skylights enhance the sense of space and airiness. Premium finishes throughout, including hardwood flooring and fireplaces in multiple rooms, add to the luxurious ambiance. Outdoor living is encouraged with a private terrace and balcony, perfect for relaxation and entertainment. Situated in the highly desirable Yonge and Eglinton area, residents enjoy easy access to shops, dining, and transportation, making this townhouse an ideal choice for those seeking luxury living in a prime location. (id:55499)
Century 21 Signature Service
Th4 - 39 Florence Street
Toronto (Little Portugal), Ontario
If real estate could flirt, this 5yr- new modern townhome would be sending heart eyes. Set in the beating heart of Brockton Village, the rare kind of home that doesn't just check boxes it rewrites your wish-list. Four levels over (2018sqft total) + 3 bedrooms + Outdoor rooftop space = One very lucky future owner. Forget stacked townhomes. This 4-storey stunner delivers the full-sized feel of a freehold home w/ the ease of condo living. Built in 2019 By reputable builder Great Gulf, designed w/ clean lines, a cool grey brick façade & striking black-framed windows, it channels a bit of New York brownstone w/ an unmistakably Toronto soul. Step into an airy, open-concept main floor where 9-foot ceilings & oversized windows create a bright, welcoming flow. Neutral finishes ground the space while minimalist detailing keep it timeless. The kitchen is magazine-worthy: stone countertops, stainless-steel appliances, and a generously sized island with bar seating make this a natural gathering spot. Its more than a place to cook, its where slow Sunday breakfasts, mid-week takeout, all happen in style. Head upstairs to two light-filled bedrooms w/ double closets and more floor-to-ceiling windows. Ideal as bedrooms or perfect flex space for WFH life. Head up, to the primary suite -your private floor. An entire level dedicated to calm: a king-sized footprint, massive walk-in closet, and a spa-like ensuite with room for two. Its the kind of sanctuary you'll never want to leave (but don't worry, the rooftop patio is worth the detour). the crown jewel: your private rooftop terrace. With 240 square feet of decking, tree canopy views ( north facing ) gas hookup for BBQs, this is your open-air living room, modern wood finishes make this space as stylish as it is serene. Downstairs isn't an afterthought its a feature. With 8-foot ceilings, natural light, and its own full bathroom, the basement is a choose-your-own-adventure space: gym, movie lounge, a guest retreat, or all of the above! (id:55499)
Sage Real Estate Limited
415 Douglas Avenue
Toronto (Bedford Park-Nortown), Ontario
Set in the heart of prestigious Bedford Park, 415 Douglas Avenue is a custom-built residence that seamlessly blends timeless elegance with contemporary design. Crafted to the highest standards, this exceptional family home is a refined statement in luxurious urban living. Behind its striking façade lies approx. 4,500 square feet of thoughtfully designed space, where elevated craftsmanship meets a sophisticated sense of form, function, and style. Soaring ceilings, exquisite mill work, and expansive windows define the grand principal rooms, filling the home with natural light and warmth. At its core, the designer kitchen is both stunning and functional, featuring bespoke cabinetry,premium appliances, and an oversized island perfect for casual dining or stylish entertaining.A hidden service kitchen ensures seamless living, concealing lifes everyday clutter. The kitchen flows into a welcoming family room, highlighted by a fireplace and distinctive multi-level design that enhances the homes unique character. Outside, a private backyard oasis awaits with a pool, spa, and outdoor living area ideal for summer entertaining or a peaceful retreat. Perfectly positioned near top-rated schools, upscale shops, dining, and transit, this rare offering delivers an unparalleled lifestyle in one of Toronto's most sought-after neighbourhoods. (id:55499)
Sutton Group-Admiral Realty Inc.
248 Sandringham Drive
Toronto (Lansing-Westgate), Ontario
Welcome to your dream home! Fully renovated and turn-key, this stunning residence sits on a quiet dead-end street in one of Toronto's top school districts, just steps from the ravine walking path. The main floor is designed for both style and comfort, featuring a sunken family room with a cozy wood-burning fireplace, smooth ceilings, sleek new flooring, and a chic powder room. The show-stopping kitchen is a chefs paradise, boasting a Frigidaire stainless steel French door fridge freezer, Bosch stainless steel dishwasher, Frigidaire oven with a glass cooktop, and a built-in Frigidaire hood fan microwave. A stylish pantry wall offers extra storage, while new pot lights and modern fixtures illuminate the space. Upstairs, discover beautifully updated bathrooms and an elegant staircase. The refreshed basement adds even more space for entertaining or relaxing. Enjoy the convenience of a renovated laundry room, a 2022 furnace and air conditioner, and upgraded electrical. Exterior waterproofing, upgraded sewage plumbing, and a backwater valve ensure lasting peace of mind. The updated front porch welcomes you to this picture-perfect home. With nothing left to do but move in, your luxurious lifestyle awaits! (id:55499)
Sutton Group-Admiral Realty Inc.
4403 - 11 Yorkville Avenue
Toronto (Annex), Ontario
High floor stunning 1+1 bedroom, 1-bathroom suite offers 597 sqft of bright, open-concept living with breathtaking north views. Floor-to-ceiling windows with lots of natural light. Chef's dream kitchen equipped with top-of-the-line Miele appliances, a spacious island, and ample storage. The den provides a stylish and functional workspace, ideal for those who work from home. (id:55499)
RE/MAX West Realty Inc.
19 Laurie Shepway
Toronto (Don Valley Village), Ontario
Best Price in The Shepways! * Welcome to this executive multi-level, 3-bedroom, 2 bathroom townhouse, perfect for those seeking comfort and convenience! * Located in a highly sought-after neighbourhood, and nestled in a well-managed and landscaped complex, this home boasts a spacious layout and thoughtful details throughout * Step inside the foyer with ample space to greet guests and a generous sized coat closet. Upstairs is the living room with an 11-foot ceiling and a picture window overlooking the private backyard. Discover a bright, open-concept living area that flows seamlessly into the overlooking dining room, just steps to the eat-in kitchen with large window. Ideal for cozy nights in or entertaining guests. The huge laundry room can also serve as a pantry or has the potential to be combined with the kitchen. The second floor is designed with functionality in mind, offering three generously sized bedrooms, including a primary suite overlooking the backyard and all with ample closet space. The bathroom is updated and spacious for the family and a linen closet completes this level. Downstairs from the foyer is the family room (which can also be used as a 4th bedroom) featuring a walk-out to your private backyard oasis, providing a peaceful retreat and a great space for outdoor gatherings * Walking distance to the Sheppard Subway, Oriole GO Station, North York General Hospital, seeking comfort and convenience! * Located near nestled Fairview Mall, Bayview Village, Starbucks, shopping, dining and entertainment * Excellent schools (including French immersion, public, Catholic, private, high school with the STEM+ program), as well as super daycares, ravine trails, tennis courts and so much more are all nearby! * Just minutes to the 401, Don Valley Parkway and 404 make it an easy commute to wherever you may need to travel * Beautifully maintained complex with outdoor pool and lots of visitor parking all included in the maintenance fees. (id:55499)
Royal LePage Signature Realty
501 - 251 Jarvis Street
Toronto (Church-Yonge Corridor), Ontario
Live in the center of it all! This modern bachelor apartment is located in one of Downtown Toronto's most vibrant and exhilarating neighbourhoods just steps from Ryerson University, St. Michael's Hospital, the Toronto Eaton Centre, the subway, and top entertainment and dining spots. Inside, the suite offers contemporary comfort with a sleek, functional design. The kitchen is beautifully appointed with a quartz stone countertop, stainless steel appliances, a porcelain tile backsplash, under-mount lighting, and a stainless steel sink. The bathroom features elegant laminate wood cabinetry with integrated countertop and a European-style sink, offering a spa-like feel. For added convenience, enjoy your own in-suite stackable front-loading washer and dryer. Locker for extra storage. This upscale building is packed with amenities, including a 24-hour concierge, guest suites for visitors, and a show-stopping 18th-floor rooftop terrace. Relax poolside by the infinity-edge pool, gather around the stone fire pit, fire up the barbecue stations, or unwind on the sundeck while enjoying breathtaking views of the city. (id:55499)
Right At Home Realty
2406 - 33 Mill Street
Toronto (Waterfront Communities), Ontario
Luxury Living At The Heart Of The Historic Distillery District. Previously Featured In Style At Home Magazine, This Beautifully Renovated 2-Bedroom, 2-Bathroom Residence Offers Nearly 1,000 Sq. Ft. Of Thoughtfully Designed Living Space, Blending Elegance With Warmth And Comfort.The Interior Features Warm White Oak Wood Accents That Add A Cozy, Organic Feel Throughout. A Large Terrace Balcony Provides Sweeping Views Of The City Skyline And Lake. Perfect For Morning Coffee Or Evening Relaxation.The Open-Concept Kitchen Is Both Stylish And Functional, With New Stainless Steel Appliances, A Spacious Island, And Ample Storage. The Warm Tones Of The Wood Are Carried Throughout The Main Living Areas, Creating A Welcoming And Harmonious Flow. Bedrooms And Bathrooms Are Ideally Situated On Opposite Ends Of The Unit For Enhanced Privacy. The Primary Suite Includes His-And-Hers Closets, A Serene Ensuite With A Soaker Tub, And A Rain Shower. The Second Bedroom Is Impressively Spacious And Can Fully Open To The Living Area, Making It A Versatile Space For A Home Office Or Entertaining Guests. With No Wasted Space, Custom Closet Organizers, And Floor-To-Ceiling Windows, The Home Feels Open And Airy. Blackout Blinds Provide Comfort When Needed, And Large Hallway Closets Offer Generous Storage.Enjoy Premium Building Amenities Including A Party Room, Hot Tub, Indoor And Rooftop Pools, And 24-Hour Concierge Service. Just Steps From Boutique Shops, Local Markets, And With Easy Access To Transit And Highways, This Inviting Home Offers The Perfect Blend Of Sophistication And Warmth In One Of Torontos Most Charming Neighbourhoods. (id:55499)
Royal LePage Signature Realty
2406 - 33 Mill Street
Toronto (Waterfront Communities), Ontario
Luxury Living At The Heart Of The Historic Distillery District. Previously Featured In Style At Home Magazine, This Beautifully Renovated 2-Bedroom, 2-Bathroom Residence Offers Nearly 1,000 Sq. Ft. Of Thoughtfully Designed Living Space, Blending Elegance With Warmth And Comfort.The Interior Features Warm White Oak Wood Accents That Add A Cozy, Organic Feel Throughout. A Large Terrace Balcony Provides Sweeping Views Of The City Skyline And Lake. Perfect For Morning Coffee Or Evening Relaxation.The Open-Concept Kitchen Is Both Stylish And Functional, With New Stainless Steel Appliances, A Spacious Island, And Ample Storage. The Warm Tones Of The Wood Are Carried Throughout The Main Living Areas, Creating A Welcoming And Harmonious Flow. Bedrooms And Bathrooms Are Ideally Situated On Opposite Ends Of The Unit For Enhanced Privacy. The Primary Suite Includes His-And-Hers Closets, A Serene Ensuite With A Soaker Tub, And A Rain Shower. The Second Bedroom Is Impressively Spacious And Can Fully Open To The Living Area, Making It A Versatile Space For A Home Office Or Entertaining Guests. With No Wasted Space, Custom Closet Organizers, And Floor-To-Ceiling Windows, The Home Feels Open And Airy. Blackout Blinds Provide Comfort When Needed, And Large Hallway Closets Offer Generous Storage.Enjoy Premium Building Amenities Including A Party Room, Hot Tub, Indoor And Rooftop Pools, And 24-Hour Concierge Service. Just Steps From Boutique Shops, Local Markets, And With Easy Access To Transit And Highways, This Inviting Home Offers The Perfect Blend Of Sophistication And Warmth In One Of Torontos Most Charming Neighbourhoods. (id:55499)
Royal LePage Signature Realty
101 Parkview Avenue
Toronto (Willowdale East), Ontario
Motivate Seller! Spacious 4-Bedroom 2-Storey Home Within Walking Distance To Earl Haig & Mckee Schools & Subway,Shopping,Parks,Theatres,Aquatic Centre,Library Etc*Ideal To Live-In Now And Build Later* Excellent South Lot On The A Quiet Street In The Prime Willowdale!Strip Hardwood Flooring* Open Concept Kitchen Combined With Family Room*2-Car Parking On A Private Drive* Lots Of Potential (id:55499)
Homelife New World Realty Inc.
2 - 458 Lawrence Avenue W
Toronto (Bedford Park-Nortown), Ontario
This clean and bright renovated 3 bedroom, 2 bathroom, apartment is located in a quiet, well-cared-for six unit building. Surrounded by upscale homes in the vibrant and sought-after Bedford Park neighbourhood; walking distance to grocery, shops, restaurants and parks and wonderful schools. Conveniently located close to the 401 and Allen Road, with easy access to transit. (id:55499)
Exp Realty
708 - 150 Fairview Mall Drive
Toronto (Don Valley Village), Ontario
Prime Location With Stunning Views! Bright And Spacious 806 Sqft Two-Bedroom Corner Unit Featuring A Wraparound Balcony With Ample Space To Relax And Enjoy The Scenery. Situated In An Unbeatable Location, The Apartment Is Just Minutes From Major Highways (404/DVP/401/407), Fairview Mall, T&T Supermarket, Restaurants, Entertainment, And The Library. With TTC And Subway Access Right At Your Doorstep, Convenience Is Unparalleled. Includes 1 Parking Space And 1 Locker For Additional Storage. Don't Miss This Incredible Opportunity! (id:55499)
Housesigma Inc.
103 Country Lane
Barrie (Painswick South), Ontario
LEGAL DUPLEX in South Barrie! Turnkey Investment! Beautifully maintained detached home offering two fully independent legal units, perfect for investors, multi-generational living, or first-time buyers looking to offset their mortgage. The spacious main unit features three bright bedrooms, two full bathrooms, a powder room, a large living and dining area, and walkout to a new deck ideal for entertaining. The lower level, legalized and renovated in 2021, includes one bedroom, one bathroom, a full kitchen, private laundry, and separate walkout entrance perfect for rental income or extended family. Located in the desirable South Painswick neighbourhood, this home is within walking distance to shopping plazas, schools, parks, public transit, and the library. With excellent layout, strong income potential, and major upgrades already completed, this is a truly move-in ready opportunity with incredible long-term value. EXTRAS: All windows & sliding door (2020), lower unit legalized & renovated (2021), roof (2021), brand new deck, new garage door, new walkway to front door, brand new kitchen, new floors on main floor, freshly painted throughout, furnace (2021),AC(2021).Total of $60,000 in upgrades (2024) (id:55499)
Sutton Group-Admiral Realty Inc.
87 Oxford Street
Toronto (Kensington-Chinatown), Ontario
A great investment or a place to call home. Do not miss this lovely victorian home with high ceilings, moldings, hardwood floors, fireplace with all the modern comforts. The main floor has a large recently renovated kitchen with a large bright office or a large bedroom at the back of the house. This home could be an owner with some extra income or could be reverted back to a single family home or an investment property.The owner has rented it out as a med-term furnished rentals to U of T professors and Dr's from Toronto Western Hospital. Rent over the past year for both units has been $10,350.00 per month.There is a lovely back yard that has recently been landscaped with synthetic turf. Plenty of storage in the basement. A parking spot. Separate meters for each unit. This is a turn key investment in the heart of downtown Toronto. Located in Kensington Market close to TTC, U of T, AGO, local shops and interesting restaurants. (id:55499)
Harvey Kalles Real Estate Ltd.
41 Lillian Avenue
Markham (Thornhill), Ontario
Nestled in a prestigious Thornhill neighborhood, this luxury home with over 4,300 sqft living space, rebuilt in 2021, boasts an impressive lot size of 47' x 150' and sits beside Woodland Park. The ground floor features a stunning 10-foot ceiling with built-in speakers in the living room, family room, and kitchen. Stylish modern lighting, pot lights, and built-in shelves adorn the living room and library, while the second floor offers 9-foot ceilings and Skylights. These skylights are thoughtfully positioned to enhance the home's ambiance, offering a perfect balance of natural light and architectural elegance. With 4 bedrooms and a 2-car garage, this detached home exudes elegance and sophistication. The high-end gourmet kitchen is equipped with luxury WOLF appliances, a center island, and large windows that food the space with natural sunlight. The finished walkup basement includes a recreation room, kitchen, and bedroom, offering additional living space. The professionally landscaped front and back yards, along with the well-finished garage, complete this breathtaking property. Don't miss the opportunity to own this exquisite home in a prime Markham location. (id:55499)
Century 21 King's Quay Real Estate Inc.
956 Townline Road S
Oshawa (Donevan), Ontario
Amazing 4+1 bedroom family home with breathtaking views of Lake Ontario! Located on the Oshawa/Courtice border, just steps from Lake Ontario in a highly sought-after family neighborhood. This home features a bright one-bedroom in-law basement apartment with a separate entrance and walk-out. The main floor includes a walkout from the breakfast area to a deck with southwest views of Lake Ontario, a two-piece powder room, and a laundry room with direct access to the garage. Upstairs, there are four bedrooms and two full bathrooms; the master bedroom boasts a walk-in closet and its own ensuite bathroom. The property fronts onto a field, ensuring no neighbors in front. Close to walking trails, Lake Ontario, Highway 401, and all amenities. (id:55499)
Century 21 Wenda Allen Realty
34 Westbury Way
Whitby (Brooklin), Ontario
Welcome to this beautiful 2,252 SQFT home in desirable Brooklin Village, southeast of Carnwith Drive and Baldwin Street. Featuring three spacious bedrooms, including a luxurious primary suite with a 5-piece ensuite, double sinks, freestanding tub, large glass shower, and walk-in closet. A convenient upstairs laundry room adds to everyday ease.The open-concept kitchen boasts granite countertops, a central island with breakfast bar, stainless steel appliances, and a separate dining area with walk-out to a spacious terrace. Enjoy high ceilings, oak hardwood and ceramic flooring on the main level, and plush carpeting upstairs and on the ground floor.Additional highlights include a cozy gas fireplace, central heating, A/C, a large recreational room, powder room, covered porch, double-car garage, and central humidifier.Fantastic location within walking or short driving distance to parks, transit, shops, schools, and community amenities. Easy access to Highways 407 and 401.Move in and enjoy everything Brooklin has to offer! (id:55499)
Bay Street Group Inc.
36 Walpole Avenue
Toronto (Greenwood-Coxwell), Ontario
Offers anytime! Welcome to your next chapter in the heart of the East End! This beautifully updated 3+1 bedroom home perfectly blends timeless charm with modern upgrades. Step into the custom-designed chefs kitchen, featuring luxurious soapstone countertops, a premium Wolf gas stove, and abundant storage. The sun-filled family room opens to a newly built backyard deck (2022), framed by a blooming Magnolia tree and a newly built shed (2024)perfect for outdoor entertaining or quiet weekend mornings. Upstairs and down, youll love the rich hardwood floors and thoughtful finishes throughout. The basement offers extra living space with a full bath, ample storage, and a versatile 4th bedroom perfect for guests, home office or gym. The basement is fully waterproofed and features a sump pump and backwater valve for added peace of mind. Start your day with a coffee on the updated front porch (2023) or watch the sunset from your newly paved steps (2020). This home is nestled between Monarch Park and Greenwood Park, giving you easy access to the popular Greenwood Farmers Markets and off-leash dog runs. (id:55499)
Royal LePage Supreme Realty
1776 York Road
Niagara-On-The-Lake (Queenston), Ontario
This Custom Built Bungalow is a slice of paradise in Niagara's wine country and is nestled on a picturesque 1.15 acre lot surrounded by vineyards at the base of the Niagara Escarpment. This beautifully updated Tudor-Style bungalow blends timeless charm with modern comfort and offers a perfect balance of style and functionality. Enjoy the stunning private curated gardens and mature trees offering a peaceful, tranquil oasis where natural beauty is on full display. As you enter inside you will be welcomed into a gorgeous open concept Great Room with a gas fireplace, hardwood floors and travertine stone tiles throughout the main level. The Custom Chef's Kitchen has an oversized island, Granite countertops, Bertazzoni Italia Gas Range, pot filler and double copper sink, with an adjacent Butlers pantry. This home boasts 4 bedrooms and 3 Bathrooms with a modern spacious primary bedroom, a stunning spa inspired ensuite with double vanity stone vessel sinks and a large glass open shower with heated towel racks and skylight. The Primary bedroom offers a walk out to the beautiful outdoor patio garden to enjoy your morning coffee. Features a Double Car Garage 4 separate entrances and tons of parking. Close to the Niagara River Pkwy, the Historic town of Queenston and the town St. David's. It's nearby to the Bruce Trail for biking or hiking enthusiasts and World Class Vineyards and Wineries for wine lovers and connoisseur's. QEW is close, schools and shopping nearby in St. David's, The Collections Outlet Mall and the Old Historic Town of Niagara-on-the-Lake is minutes away. This is a rare find! (id:55499)
Royal LePage NRC Realty
6311 Sam Iorfida Drive
Niagara Falls (Oldfield), Ontario
With more than 3,240 square feet of thoughtfully designed space, this home offers a rare blend of open-concept flow, private retreat areas, and flexible rooms for a large family .This beautifully maintained 4 bedroom (5 if you convert loft), 4-bathroom home is perfectly suited for families looking for room to grow, entertain, or even add a future in-law suite or accessory apartment. The main floor is super bright, thanks to oversized casement window and large patio door that let in abundant natural light. Hardwood flooring, pot lights, and timeless finishes create a warm, inviting atmosphere throughout. The modern kitchen features quartz countertops, stainless steel appliances, a massive island, a walk-in pantry, and a mudroom with an extra-large coat closet, ideal for busy families. An elegant formal front living room offers the flexibility to be used as a home office, piano room, or quiet study, while the main living, dining, and family rooms connect seamlessly. Upstairs, the primary suite is a stand out complete with a walk-in closet, spa-like ensuite, and a rare private sitting area that opens to a covered balcony, perfect for enjoying your morning coffee or unwinding with a book. Three additional bedrooms feature direct bathroom access and great storage, and a loft area provides even more flexible living space for kids, work, or play. The walk-up basement is a major value-add, with a wide concrete staircase providing convenient backyard access. Thoughtfully laid out with large egress windows and a bathroom rough-in, there's ample potential for a future two-bedroom suite, large rec room, and dedicated storage space. Out back, you'll find no rear neighbours just peaceful green space plus an oversized covered deck and a second-tier deck that makes outdoor living and entertaining easy. This home is as functional as it is impressive. (id:55499)
Exp Realty
Right At Home Realty
11 Berkshire Drive
St. Catharines (Carlton/bunting), Ontario
Dream Bungalow at 11 Berkshire Where Luxury Meets Comfort. Welcome to 11 Berkshire a stunning bungalow designed to impress and built with no compromises. Constructed just five years ago with premium finishes throughout, this home is the perfect blend of elegance, function, and potential. Step inside and be greeted by soaring vaulted ceilings, gleaming hardwood floors, and striking 12" x 24" tile work that showcases the attention to detail in every room. The open-concept design features a chef-inspired kitchen with rich maple cabinetry, pot lights, and seamless flow to the spacious living area. Enjoy the luxury a private ensuite bath, and large sliding doors that open onto a deck overlooking your peaceful, private backyard perfect for entertaining or quiet relaxation. The finished basement adds even more living space and offers exciting potential for a second unit, making this home ideal for extended family or rental income. From top to bottom, 11 Berkshire delivers premium living in every way. Schedule your private tour today this dream bungalow wont last long! (id:55499)
Revel Realty Inc.
514 Ontario Street
St. Catharines (Lakeport), Ontario
"WELL CARED FOR SPACIOUS 3+1 BED, 2 FULL BATH BRICK BUNGLOW WITH APPROX 1800 SQ FT OF LIVING AREA, HARDWOOD UNDER CARPET IN BEDRMS, D/R, L/R & HALLWAY, FULL FINISHED BASEMENT & RECROOM/GAMES AREA, LARGE 26 X 13 CARPORT, LARGE CONCRETE DRIVE FOR 7-8 CARS IN NICE AREA OF NORTHEND ST. CATHARINES" Welcome to 514 Ontario St, St. Catharines. As you approach this well cared for property on large corner lot you notice the pride in ownership. as you approach the front you enter into foyer area with glass door leading into the spacious & bright Living/Dining room area with wood fireplace (as-is not used in 4 or 5 yrs), off the dining rm, you have a nice eat-in kitchen with plenty of counter & cabinet space, continue down the hall and you are greeted with 3 generous sized bedrooms & 4pc bath. Once you have completed the main level, you head downstairs to a fully finished recroom/games room area (could be converted to in-law set up) with another bedroom and 3 pc bath. Large workshop/utility area and laundry. Lastly, enjoy the outdoors with a good sized 26 x 13 carport area currently being used as a covered, private patio area, large concrete drive (7-8 cars) and beautiful gardens and yard. Close to QEW, Port Dalhousie, public transit and only 10 mins from NOTL & Niagara Falls. AFFORDABLE. (id:55499)
Royal LePage NRC Realty
9 Queen Street N
Thorold (Thorold Downtown), Ontario
Welcome to 9 Queen St North, where timeless charm meets everyday convenience. This delightful 3-bedroom, 2-bathroom home offers approximately 1,000 sq ft of comfortable living space, nestled on a generous 44 x 165 lot - perfect for families, first-time buyers, or those who love outdoor space. Inside, you'll find a bright and airy living area, a functional kitchen, and spacious bedrooms offering room to relax and unwind. The detached single-car garage and extended driveway provide practical convenience, while the lush backyard is ideal for kids, pets, or simply soaking in nature under mature trees. Set in a warm, family-friendly neighborhood, you're just steps from grocery shopping, Thorold's charming downtown, CE Grose Park, and nearby schools. Plus, enjoy being just minutes from Brock University and The Pen Centre - location doesn't get better than this! Move-in ready and full of potential, 9 Queen St North is the perfect place to plant roots and grow. Book your showing today! (id:55499)
Exp Realty
500 Lakeside Road
Fort Erie (Crescent Park), Ontario
Welcome to 500 Lakeside Road, this 4-level side-split is packed with upgrades and charm from top to bottom. Wrapped in classic brick and sleek aluminum siding, it offers solid curb appeal and a warm welcome home. Step inside to find stunning engineered hardwood floors and an updated kitchen that's ready to inspire your inner chef complete with a gas oven and built-in dishwasher. Cozy up by the stylish 5' electric fireplace or head outside to your fully fenced backyard, where the hot tub is already bubbling for your next night under the stars! The primary bedroom features a private walkout to the deck morning coffees just got an upgrade! Fresh interior shaker-style doors, sparkling new pot lights, and a updated 100-amp panel, you can just move in and relax. On the main floor, you'll love the beautiful 3-piece bath with a tiled shower and the convenience of an LG all-in-one washer/dryer combo. Downstairs offers even more with a sleek 4-piece bath! Plus, with an owned hot water tank (2014) and an attached single garage, this home checks all the boxes. Bonus: the driveway and walkways feature attractive aggregate finishes! A true gem steps from the water and ready for you to make it yours. Don't miss it, homes like this don't last long! (id:55499)
Royal LePage NRC Realty
5743 Jake Crescent
Niagara Falls (Forestview), Ontario
Welcome to one of the most sought-after crescents in the city, family-oriented, with a beautifully landscaped exterior featuring mature trees, a covered deck, and stunning outdoor living spaces that truly set this home apart. Nestled in the heart of Niagara Falls prestigious Fernwood Estates, this stunning 5+1 bedroom, 3-bathroom home offers the perfect balance of charm, space, and style. Step inside to a bright open-concept layout where the living, dining, and kitchen areas flow seamlessly ideal for both everyday living and entertaining. The kitchen is a true standout, featuring granite countertops, warm oak cabinetry, and not one, but two pantry rooms for all your storage needs. Walk out to a large covered deck perfect for summer BBQs or relaxing in the shade. The backyard is a true retreat, fully fenced and beautifully landscaped with lush greenery and stone features perfect for outdoor entertaining and peaceful evenings. Rich hardwood flooring runs throughout, adding warmth and character to every room. A convenient main floor laundry room keeps day-to-day tasks simple. Upstairs, you'll find five generously sized bedrooms and a versatile office space, ideal for working from home or quiet study time. The spacious primary suite is a peaceful retreat, complete with his and hers walk-in closets and a private 4-piece ensuite. The finished basement adds even more living space with a large recreation room, an additional bedroom, and a rough-in for a fourth bathroom offering flexibility for future customization. Located in a top-rated school district with easy access to parks, amenities, and major highways, this home offers both luxury and convenience. (id:55499)
Exp Realty
78 Lafayette Drive
St. Catharines (Lakeport), Ontario
Welcome to this beautifully renovated backsplit in one of the most desirable areas of north St. Catharines - just a 15-minute walk to Port Dalhousie! This bright and spacious home features 3 bedrooms, 2 full bathrooms, and a fully finished basement with a cozy gas fireplace (2019) and a charming bar area. Over the years, the home has seen numerous updates: basement bathroom (2014), upstairs flooring and one bedroom (2015), family room and basement (2017), upstairs bathroom and a second bedroom (2021), kitchen, dining, living, entryway, fence, and primary bedroom (2022), laundry room and office flooring (2023), and duct cleaning (2024). Every space has been thoughtfully upgraded, offering a perfect blend of modern style and comfort. With its unbeatable location and move-in ready condition, this home is ideal for families or anyone looking to enjoy lakeside living near the heart of Port Dalhousie. Don't miss your chance to call this incredible property home! (id:55499)
Exp Realty
28 - 25 Linfield Drive
St. Catharines (Lakeport), Ontario
Introducing a charming 3 bedroom, 1.5 bathroom condo townhome nestled in the highly desirable North End of St. Catharines. This freshly painted home boasts a modernized kitchen equipped with quartz countertops, an island and stainless steel appliances, complimented by ample storage. The spacious living and dining areas are perfect for entertaining and can accommodate a growing family. Upstairs, you'll find 3 generously sized bedrooms, each bathed in natural light and offering substantial closet space. The finished basement provides an additional living area, making this home truly functional and move-in ready. For those new to condo living, the monthly fee covers cable TV, water, parking, snow removal, exterior maintenance, lawn care and condo insurance, ensuring a hassle-free lifestyle.This pet-friendly complex welcomes up to two pets per unit, with no size restrictions making it perfect for animal lovers of all kinds. Situated near top-rated schools, shopping centres, parks and the picturesque shores of Lake Ontario, this property offers unparalleled convenience. Whether you're looking to downsize without compromising on quality or seeking a delightful family home, don't miss the chance to make this property your own. (id:55499)
Exp Realty
5 Calcott Court
Thorold (Confederation Heights), Ontario
Yours to discover. This versatile family home features a self contained 2 bedroom in law set up or 4 bedrooms, 2 kitchens2 bath family home. Separate side entrance, fully finished lower level with private living quarters featuring a full size kitchen ,large living area, 4 pce. bath with tub & shower Great for extended family or additional income for the owner to help out with the bills. Lower basement bedrooms have egress windows and fully integrated sprinkler system for added safety. Great for family & students. Upper level is a separate 2 bedroom, large living & dining area, galley kitchen with upgrade cabinets & counter tops. Extra bonus main floor laundry with coin machines servicing both units. Short bus ride to Brock University. convenient location, public transit and direct routes to Brock . Along for easy access to major highways, shopping, schools & more make this a fantastic opportunity for family investment & more. Bonus Updated furnace 2025, Central air 2024, updated soffits facia & siding2024, updated kitchen cabinets & laminate flooring. ESA certificate 2019. previously most update d windows, shingles 2019, A truly great Property. Don't let this one get away (id:55499)
RE/MAX Garden City Realty Inc
9 Philmori Boulevard
Pelham (Fonthill), Ontario
Nestled in the prestigious Lookout Point neighbourhood of Fonthill, this stunning two-storey home offers the perfect blend of timeless design and modern family living. The main floor features a formal dining room, a spacious kitchen with dinette and large walk-in pantry, and an inviting living room with a cozy fireplace perfect for hosting or relaxing. A dedicated main floor office is ideally located near the powder room and garage entrance, offering convenience and privacy for remote work or study. Upstairs, you'll find four generously sized bedrooms, a large loft for added living space, three full bathrooms, and an upper-level laundry room for added ease. The luxurious primary suite includes his and her closets and a spa-like ensuite with double sinks, a soaker tub, and a separate glass shower. The real showstopper is the backyard complete with a two-tier composite deck, covered seating area, privacy walls, and mature trees, creating a peaceful and private retreat. Located within walking distance to the neighbourhood park and just minutes from top-rated schools, golf courses, local markets, and everyday amenities, this home offers everything your growing family needs in one exceptional location. (id:55499)
Exp Realty
11635 Burnaby Road
Wainfleet (Lakeshore), Ontario
Stunning Country Retreat on 1.63 Acres in Wainfleet. Escape to the countryside with this beautiful raised brick bungalow, perfectly situated on a picturesque lot with breathtaking views. This home is filled with natural light, thanks to its vaulted ceilings and skylights.The main level features a spacious open-concept living area, an updated eat-in kitchen, a beautifully renovated main bath, and two bright and airy bedrooms. Downstairs, the fully finished lower level offers even more space, including a cozy family room with a gas fireplace, a third bedroom, a two-piece bath, a laundry area, and a utility/storage room. Step outside to your own private retreat. The upper deck is perfect for entertaining, complete with an above-ground pool, a BBQ area, and an outdoor dining space. The covered lower patio provides a peaceful place to unwind, no matter the weather. The expansive yard features a pond and a tiny forest, creating a true nature lovers paradise. The detached 24 x 32 garage with 30 amp hydro is ideal for hobbyists or extra storage.This home also includes a Generac Generator for peace of mind, a sump pump with a backup system, and new windows, sliding doors, and entry doors with phantom screens, all installed in 2023. Enjoy privacy, nature, and modern convenience all in one stunning property. (id:55499)
Royal LePage NRC Realty
4747 Third Avenue
Niagara Falls (Cherrywood), Ontario
Welcome to 4747 Third Avenue, a beautiful bungalow in a quiet, central Niagara Falls neighbourhood. Inside, you'll find a bright and inviting main floor with a spacious open-concept living and dining area, hardwood flooring, and a modern spacious kitchen with plenty of storage and counter space. The main floor also features a generous primary bedroom and a full bathroom, offering convenient one-floor living. Upstairs, a generously sized finished attic space that can easily be used as a third bedroom offering privacy and includes its own two-piece ensuite bathroom. The basement features a clean, open layout with laundry, storage, and a second full bathroom, offering additional flexibility for future finishing. Step outside to a fully fenced backyard with a raised deck, lower patio, and plenty of green space for entertaining or relaxing. In addition to the fully insulated studio, the yard also includes a well-built storage shed with a ramp perfect for lawn equipment, tools, or seasonal storage. Located just minutes from the Niagara Parkway trails, downtown amenities, the GO station, and all that Niagara Falls has to offer, this home combines charm, functionality, and location. A unique opportunity you wont want to miss. (id:55499)
Exp Realty
3 - 358-360 Glenridge Avenue
St. Catharines (Glendale/glenridge), Ontario
Welcome to 358-360 Glenridge Avenue Ideal Student/professionals Living Just Minutes from Brock University!This spacious and well-maintained 3-bedroom apartment offers comfortable, convenient living in the heart of St. Catharines, just a short distance from Brock University. Perfect for students or professionals, the unit features bright, open living spaces, a modern kitchen, and generously sized bedrooms. Private laundry on site. Located on a major transit route and close to local amenities, this apartment is a great choice for those seeking both accessibility and comfort. (id:55499)
RE/MAX Garden City Explore Realty
476 Broadway Avenue S
Toronto (Leaside), Ontario
A Truly Spectacular Home That Checks All The Boxes. Built In 2021, This 4-Bedroom Home Offers Smart-Home Technology set out with remote monitory system, over sizes windows to maximize the daylight in, Warm And Contemporary Environment For The Entire Family. Generous Room Sizes, A Chefs Kitchen, Multiple Entertaining Spaces Complete With Built-In Wine Storage And Wet Bars, Upper and Lower Level Laundry, partially heated floor, 4 car easily can fit in driveway......Attention to details built by a professional and seasoned builder. Partially heated floor. District For Northlea PS And Leaside HS. (id:55499)
Century 21 Kennect Realty
215 - 15 Wellesley Street W
Toronto (Bay Street Corridor), Ontario
FREE MONTH RENT. 13th Month Free Rent on a 12-Month Lease currently lease for the chiropractor and perfect for the any medical unit! Ideal For Owner-Operator To Save Rent. Great Investment Potential As New Buildings Are Coming In The Area! Various Uses Permitted Therapists/ Law Office/Accounting Office/ Travel Agency/Real Estate/ Mortgage/ Insurance Agents/ IT Office/ Immigration Consultant/ Photography/ Yoga Studio Etc. Unique Opportunity In The New Downtown High Rise Development Right In The Heart Of The City. Steps To Yonge/Welllesley Subway And Walkable To U To T, Toronto Metropolitan Univ And Queen's Park. (id:55499)
Homelife/miracle Realty Ltd
215 - 15 Wellesley Street W
Toronto (Bay Street Corridor), Ontario
Free Parking!!! Landlord is open to month to month lease. Currently for the chiropractor and perfect for the any medical unit! Various Uses Permitted Therapists/ Law Office/Accounting Office/ Travel Agency/ Real Estate/ Mortgage/ Insurance Agents/ IT Office/Immigration Consultant/ Photography/ Yoga Studio Etc. Unique Opportunity In The New Downtown High Rise Development Right In The Heart Of The City. Steps To Yonge/Welllesley Subway And Walkable To U To T, Toronto Metropolitan Univ And Queen's Park. Bicycle And Public Parking Available In The Building. Tenant Pays Actual TMI & Utilities. (id:55499)
Homelife/miracle Realty Ltd
629 County Rd 4 Road
Tamworth, Ontario
RARE SHOVEL-READY INVESTMENT OPPORTUNITY IN COTTAGE COUNTRY — 2 + ACRES, INCOME-GENERATING BUSINESS + APPROVED DEVELOPMENT LAND This is not just a car wash — it's a high-potential income property with immediate cash flow and significant future upside. Strategically located along a high-traffic roadway in Tamworth, this 2+ acre parcel includes both a fully operational and upgraded 2-bay car wash and a site-plan-approved development project. The front portion of the property features a turn-key car wash business with updated equipment, including energy-efficient hot water systems, offering steady passive income. The rear approximate 1.5 acres—is already site plan approved for the construction of eight 120’ x 30’ storage buildings—represents the real value: 208 rental storage units in a region seeing increasing demand for secure storage solutions. All municipal requirements for development have been completed. Just pull your permits and build. (id:55499)
Royal LePage Connect Realty
Royal LePage Connect Realty Brokerage
18 Papple Road Unit# 2 & 3
Brantford, Ontario
See Permitted uses for full disclosure. Commercial unit ready for immediate occupancy. 22 ft clear interior height. At grade 1 Interior access 10 x 12 overhead doors. Easy access to Highway 403. Rent to be scaled over the 5 year period. Rent scalable over 5 years. (id:55499)
Coldwell Banker The Real Estate Centre Brokerage
21 Red Pine Crescent
Wasaga Beach, Ontario
Location, Location, Location! Large, Treed, quiet back yard, where the birds love to sing and deer love to roam! Beautiful Layout for a Raised bungalow, featuring Walk Out Basement, Extra large Foyer, Inside entry to a Double Car Garage, Separate Laundry Room. Open concept style living Main Floor, with Combined Living Room, Dining Room, Kitchen with loads of Counter Space, overlooking trees & access to Backyard Deck. Extra Large Primary Bedroom featuring Ensuite, Separate Tiled Shower/Seat, Soaker Tub, overlooking the Treed Backyard, including Walk out to Rear Deck. The 2nd Bedroom has a beautiful picture window and is conveniently located beside the Main Floor bath. The Walk Out basement, (also open concept) and doesn't feel like a basement (Prime additional living space), with all the Above Grade windows, sliding glass door for rear yard separate entrance, den (2 long above grade windows) and space for a 3rd bath (in the unfinished utility space, on the other side of the wall where the bar is) This won't last! Check it Out! (id:55499)
Century 21 B.j. Roth Realty Ltd. Brokerage
1455 O'connor Drive W Unit# 23
Toronto, Ontario
Welcome to The Victoria at Amsterdam – East York’s premier new townhome community offering upscale urban living! This stylish 2-bedroom + den home features 1,330 sq ft of thoughtfully designed interior space plus 435 sq ft of private outdoor living, including balconies on every level and a stunning rooftop terrace—perfect for entertaining or relaxing. Enjoy contemporary finishes throughout: upgraded quartz countertops with waterfall-edge island, modern cabinetry, quality laminate flooring, upgraded tile in foyer and bathrooms, and smooth ceilings. The chef-inspired kitchen includes a breakfast bar, soft-close drawers, staggered glass backsplash, undermount sink with pull-out faucet, and sleek track lighting. Residents have access to premium amenities: a full gym, elegant party room, and convenient car wash station. Ideally located near top schools, shops, Mall and transit. Parking and locker not included but available for purchase. (id:55499)
RE/MAX Hallmark Realty Ltd.
308 Fergus Street N
Wellington North (Mount Forest), Ontario
This exceptional Century home sits on a corner lot in a quiet original neighbourhood with established trees. Over 2000 sq ft of living space with 9ft ceilings and hardwood throughout. Newly renovated kitchen with quartz counters and emaculate bathroom in 2023 add existing character of the house. Including crown moulding, hardwood, and stained glass pieces. Features 2 staircases that lead up to the spacious upstairs with 4 bedrooms. Another stairway leads up to a full unfinished attic space waiting to be converted into the space of your dreams. There's an amazing covered porch that views the abundant fruit trees on the property. A single detached garage sits on a wide driveway with ample space for parking. *For Additional Property Details Click The Brochure Icon Below* (id:55499)
Ici Source Real Asset Services Inc.
4357 Seneca Street
Niagara Falls (Downtown), Ontario
Many reason to buy this house Rear extension of the house, inspected and approved by City of Niagra Falls. All new Energy star windows. New 100 Amp Electric panel. New electric wiring though out.New HVAC Trunk Lines. New water and sewer lines. Basement waterproof, exterior and interior. Brand new Appliances. Brand new Kitchen. Spend over $200k on renovation, The 3 bedrooms with 3 Full new washrooms house situated at Prestigious location of Niagra Falls, Separate entrance to the basement with full washroom. The basement is partially finished and most of the work is already done to have in-law suite. The driveway is wide enough to accommodate 2 Cars. Walking to distance to the most of the Niagra Falls attraction. (id:55499)
Sutton Group - Realty Experts Inc.
523 - 251 Hemlock Street
Waterloo, Ontario
Hear! Hear! Hear! Location! Location! Location! Conveniently located close to University of Waterloo and Laurier University. It's also walking distance to Tim Horton, Chatime, Pizza, Sushi, Taco and many other yummy restaurants. Ideal for smart investors and Students. It has 2 split Bedrooms and 2 full bath, Ensuite Laundry, Ensuite bathroom in the Primary bedroom, Rooftop Garden, Party room, Gym, Rare, one parking included and comes Fully Furnished. Come and Check it out. (id:55499)
Search Realty
40 Wyngate Avenue
Hamilton (Stoney Creek), Ontario
Welcome to 40 Wyngate Ave, a beautifully maintained 3+1 bedroom, 2-bathroom brick home in a desirable Stoney Creek neighbourhood. This home offers the perfect blend of comfort and classic charm, making it ideal for families, investors, or those looking for a versatile living space.Step inside to a bright and open-concept living and dining area featuring large windows, hardwood flooring, and a cozy fireplace, creating a warm and inviting atmosphere. The spacious kitchen boasts stainless steel appliances, ample cabinetry, and a center island, perfect for hosting and everyday living.The fully finished basement with a separate entrance provides incredible potential for a future in-law suite or rental income, complete with a full bath, additional living space.Step outside to your private backyard retreat, where a heated inground pool awaits. perfect for summer relaxation and entertaining. The large driveway offers ample parking, and the homes location provides easy access to schools, parks, shopping, and major highways. Dont miss this incredible opportunity to own a home with fantastic features and endless possibilities in one of Stoney Creeks sought-after neighbourhoods. Book your private showing today! (id:55499)
The Agency
171 Phillip Murray Avenue
Oshawa (Lakeview), Ontario
Welcome to this Versatile 4 Level Backsplit Situated on a Massive Corner Lot. Perfect For Multi-Generational Living Or Investment Opportunities w Ample Driveway and Garage Space. Enjoy a Functional Open Concept Floorplan Featuring Chef's Kitchen equipped with Stainless Steel Appliances. Tons of Natural Light throughout Main Floor w Combined Living and Dining Room and 3 Spacious Bedrooms. Live Up/Down And Cut Mortgage In Half w Separate Entrance To Basement Apartment which is Perfect for In-Laws or Additional Rental Income. Rare 2 Bedroom Multi-Level Lower Suite offers an Oversized Kitchen and Living Space w Huge Above Ground Windows. Enjoy your Private Fenced Backyard sitting on 100ft Deep Corner Lot. Take Advantage of this Ideal Location Just Minutes To Lake Ontario, Parks, Schools, Highway 401 And Oshawa Go Station. With No Rental Items, This Home is a Must See! Book your Showing Today! (id:55499)
Century 21 Leading Edge Realty Inc.
621 - 10 Park Lawn Road
Toronto (Mimico), Ontario
Experience elevated living in this beautifully upgraded 1-bedroom + den suite at the sought-after Westlake Encore in vibrant Humber Bay Shores. Boasting 660 sq ft of stylish interior space plus a massive 90 sq ft balcony, this is the largest 1+1 layout in the building, offering true flexibility for a home office or second bedroom. Enjoy seamless indoor-outdoor flow with balcony walkouts from both the living room and primary bedroom. A walk-in closet, modern barn door, upgraded lighting, and custom-built-ins add to the elegance and functionality. Comfort is key with a brand-new compressor for the HVAC unit installed in 2024. Live steps from Lake Ontario with direct access to trails, parks, and transit. Metro, Shoppers, LCBO, cafes, and dining are right downstairs, making errands effortless and weekends enjoyable. Includes 1 parking space and 1 locker. Perfect for professionals, couples, downsizers, or savvy investors seeking luxury by the lake. (id:55499)
Century 21 Leading Edge Realty Inc.
302b - 2227 South Mill Way
Mississauga (Erin Mills), Ontario
Great and convenient location. Close to major routes. Located south of Erin mills parkway and Burnhamthorpe road, right next to south common mall. Mississauga transit hub next door includes Oakville public transit. Ample parking. Amenities in the area include: south common mall, south common community Centre, Goodlife fitness and numerous restaurants/coffee shops. (id:55499)
Vanguard Realty Brokerage Corp.
1773 Charlotteville Road 5 Road
Charlotteville, Ontario
Welcome to your dream rural retreat! This inviting 4-bedroom farm-style home sits on over half an acre of beautifully landscaped land, offering a peaceful setting just 10 minutes from both Port Dover and Simcoe. Inside, you’ll find a bright, sunny living room perfect for relaxing or entertaining, and a warm, welcoming family room featuring a wood stove—ideal for cozy evenings at home. The heart of the home is a stunning kitchen with custom walnut cabinetry, offering both style and functionality. Step outside to enjoy the covered front porch, manicured perennial gardens, and spacious yard. The property also includes a bunkie-style shed and a separate storage shed for added convenience. This home offers the best of country living with modern comfort and timeless charm. A rare opportunity to enjoy space, privacy, and character—all within minutes of town. (id:55499)
Coldwell Banker Momentum Realty Brokerage (Port Dover)




