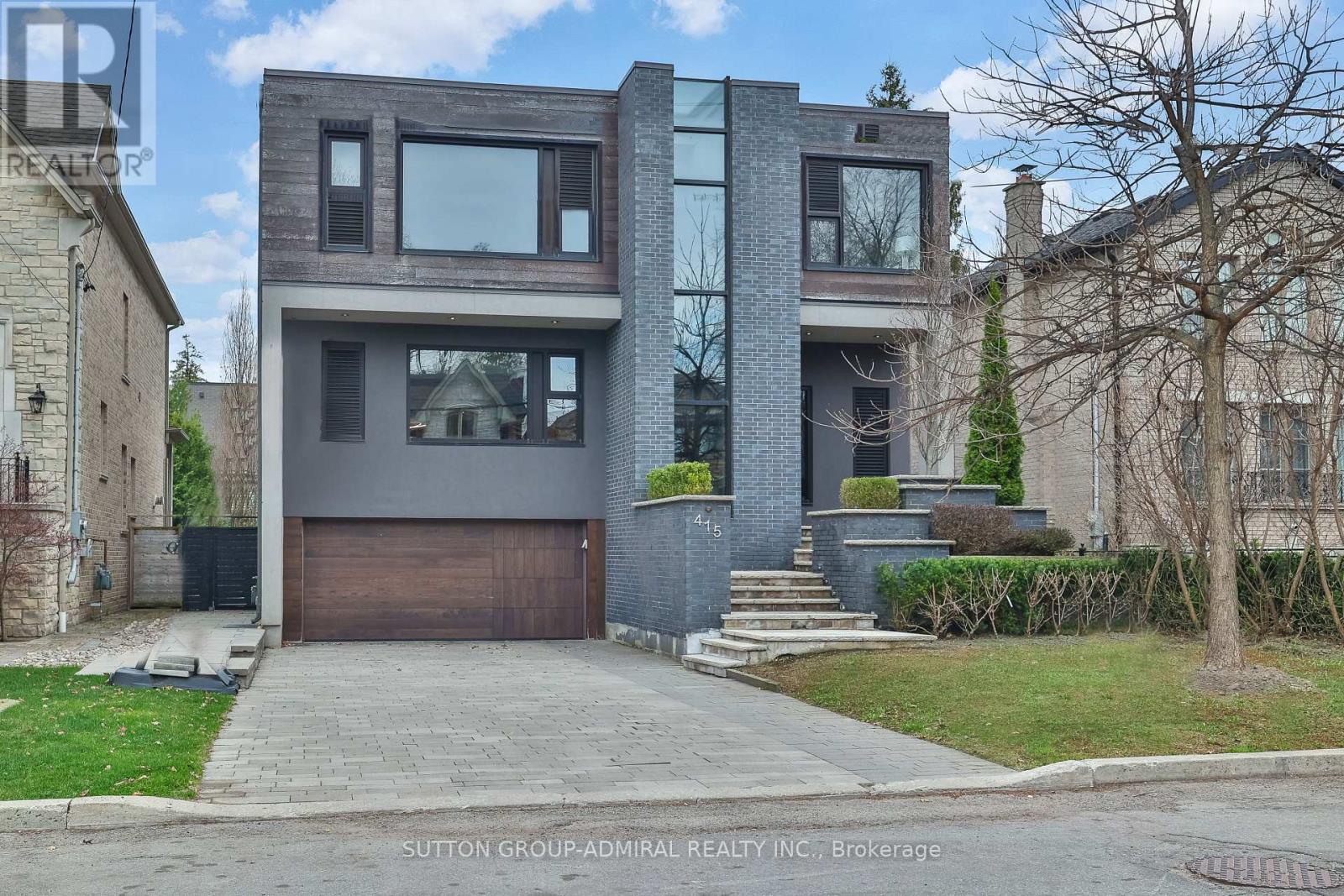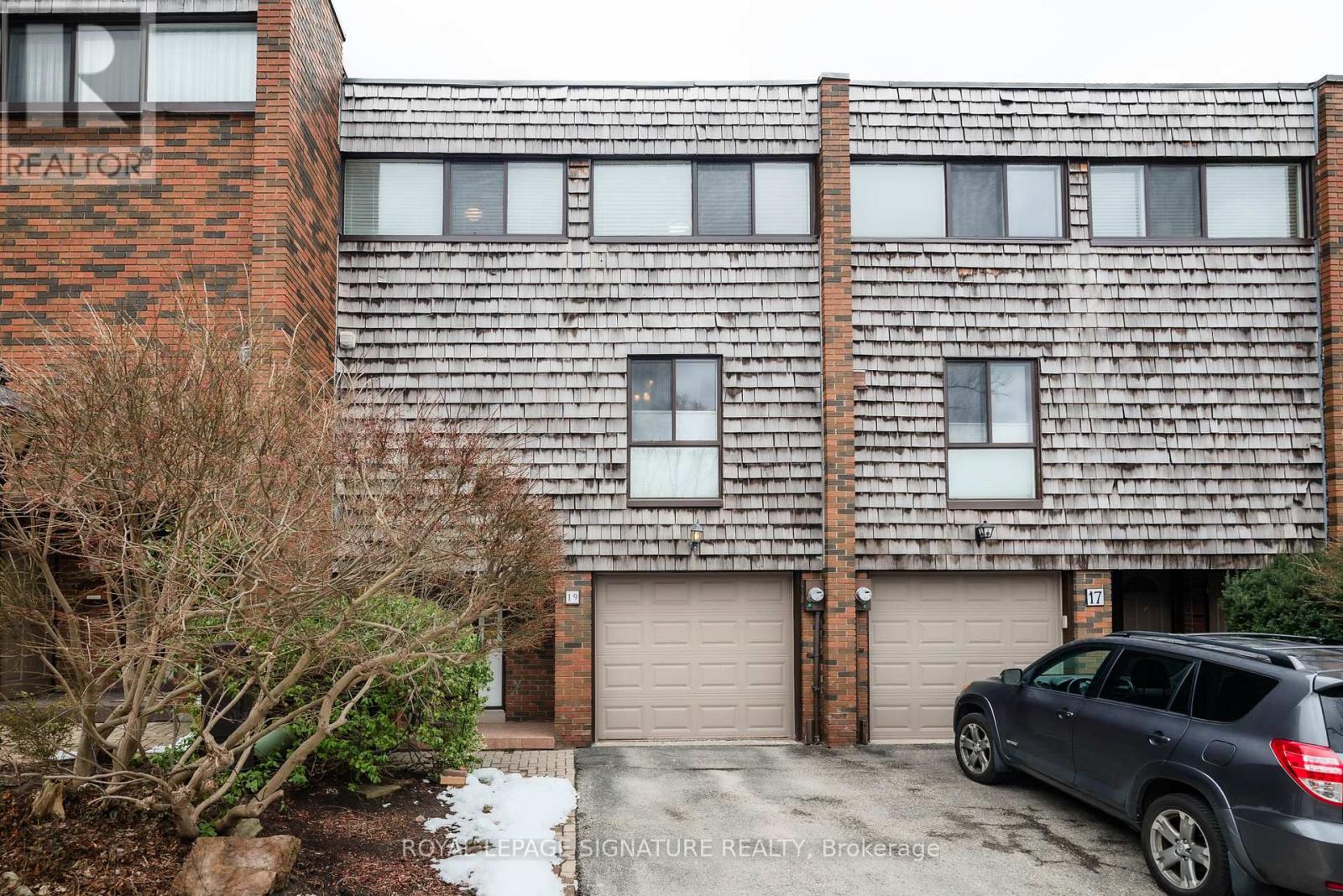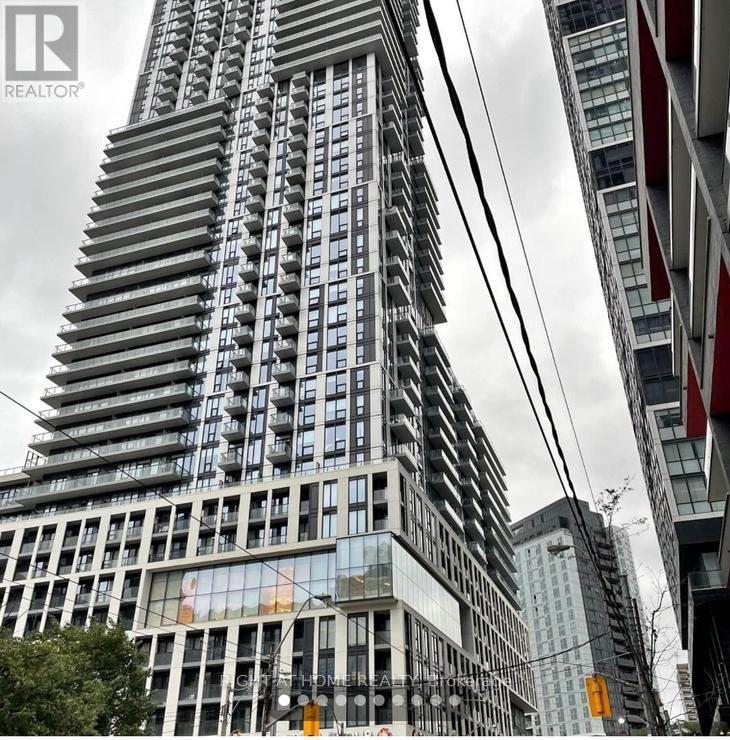46 Holland Park Avenue
Toronto (Oakwood Village), Ontario
Seriously stylish semi-detached home steps from Oakwood Village. Thoughtfully renovated with a modern aesthetic, comfort and coziness in mind. This professionally designed 2+1 bedroom home has it all! Exposed brick wall, a finished basement, amazing kitchen with high-end appliances and gas range, 2 large bathrooms, a beautiful backyard and more. Enjoy a coffee on the spacious porch or cozy up next to gas fire place in main living room. The bedrooms are nicely spaced apart for privacy and there is a super sweet loft to use as an extra bedroom or office space. Fantastic community neighbourhood with everything at doorstep! Including great schools, library and sought after bagel shop only steps away. (id:55499)
Sutton Group Old Mill Realty Inc.
Th05 - 101 Erskine Avenue
Toronto (Mount Pleasant West), Ontario
This luxurious townhouse in the Tridel Sophisticated Condo Res offers an exceptional living experience with upscale features and amenities. From the convenience of a private elevator to the spacious layout and sun-filled open concept, every aspect of the home exudes comfort and elegance. The modern kitchen, complete with high-end finishes and integrated appliances, caters to culinary enthusiasts, while the high ceilings and skylights enhance the sense of space and airiness. Premium finishes throughout, including hardwood flooring and fireplaces in multiple rooms, add to the luxurious ambiance. Outdoor living is encouraged with a private terrace and balcony, perfect for relaxation and entertainment. Situated in the highly desirable Yonge and Eglinton area, residents enjoy easy access to shops, dining, and transportation, making this townhouse an ideal choice for those seeking luxury living in a prime location. (id:55499)
Century 21 Signature Service
Th4 - 39 Florence Street
Toronto (Little Portugal), Ontario
If real estate could flirt, this 5yr- new modern townhome would be sending heart eyes. Set in the beating heart of Brockton Village, the rare kind of home that doesn't just check boxes it rewrites your wish-list. Four levels over (2018sqft total) + 3 bedrooms + Outdoor rooftop space = One very lucky future owner. Forget stacked townhomes. This 4-storey stunner delivers the full-sized feel of a freehold home w/ the ease of condo living. Built in 2019 By reputable builder Great Gulf, designed w/ clean lines, a cool grey brick façade & striking black-framed windows, it channels a bit of New York brownstone w/ an unmistakably Toronto soul. Step into an airy, open-concept main floor where 9-foot ceilings & oversized windows create a bright, welcoming flow. Neutral finishes ground the space while minimalist detailing keep it timeless. The kitchen is magazine-worthy: stone countertops, stainless-steel appliances, and a generously sized island with bar seating make this a natural gathering spot. Its more than a place to cook, its where slow Sunday breakfasts, mid-week takeout, all happen in style. Head upstairs to two light-filled bedrooms w/ double closets and more floor-to-ceiling windows. Ideal as bedrooms or perfect flex space for WFH life. Head up, to the primary suite -your private floor. An entire level dedicated to calm: a king-sized footprint, massive walk-in closet, and a spa-like ensuite with room for two. Its the kind of sanctuary you'll never want to leave (but don't worry, the rooftop patio is worth the detour). the crown jewel: your private rooftop terrace. With 240 square feet of decking, tree canopy views ( north facing ) gas hookup for BBQs, this is your open-air living room, modern wood finishes make this space as stylish as it is serene. Downstairs isn't an afterthought its a feature. With 8-foot ceilings, natural light, and its own full bathroom, the basement is a choose-your-own-adventure space: gym, movie lounge, a guest retreat, or all of the above! (id:55499)
Sage Real Estate Limited
415 Douglas Avenue
Toronto (Bedford Park-Nortown), Ontario
Set in the heart of prestigious Bedford Park, 415 Douglas Avenue is a custom-built residence that seamlessly blends timeless elegance with contemporary design. Crafted to the highest standards, this exceptional family home is a refined statement in luxurious urban living. Behind its striking façade lies approx. 4,500 square feet of thoughtfully designed space, where elevated craftsmanship meets a sophisticated sense of form, function, and style. Soaring ceilings, exquisite mill work, and expansive windows define the grand principal rooms, filling the home with natural light and warmth. At its core, the designer kitchen is both stunning and functional, featuring bespoke cabinetry,premium appliances, and an oversized island perfect for casual dining or stylish entertaining.A hidden service kitchen ensures seamless living, concealing lifes everyday clutter. The kitchen flows into a welcoming family room, highlighted by a fireplace and distinctive multi-level design that enhances the homes unique character. Outside, a private backyard oasis awaits with a pool, spa, and outdoor living area ideal for summer entertaining or a peaceful retreat. Perfectly positioned near top-rated schools, upscale shops, dining, and transit, this rare offering delivers an unparalleled lifestyle in one of Toronto's most sought-after neighbourhoods. (id:55499)
Sutton Group-Admiral Realty Inc.
248 Sandringham Drive
Toronto (Lansing-Westgate), Ontario
Welcome to your dream home! Fully renovated and turn-key, this stunning residence sits on a quiet dead-end street in one of Toronto's top school districts, just steps from the ravine walking path. The main floor is designed for both style and comfort, featuring a sunken family room with a cozy wood-burning fireplace, smooth ceilings, sleek new flooring, and a chic powder room. The show-stopping kitchen is a chefs paradise, boasting a Frigidaire stainless steel French door fridge freezer, Bosch stainless steel dishwasher, Frigidaire oven with a glass cooktop, and a built-in Frigidaire hood fan microwave. A stylish pantry wall offers extra storage, while new pot lights and modern fixtures illuminate the space. Upstairs, discover beautifully updated bathrooms and an elegant staircase. The refreshed basement adds even more space for entertaining or relaxing. Enjoy the convenience of a renovated laundry room, a 2022 furnace and air conditioner, and upgraded electrical. Exterior waterproofing, upgraded sewage plumbing, and a backwater valve ensure lasting peace of mind. The updated front porch welcomes you to this picture-perfect home. With nothing left to do but move in, your luxurious lifestyle awaits! (id:55499)
Sutton Group-Admiral Realty Inc.
4403 - 11 Yorkville Avenue
Toronto (Annex), Ontario
High floor stunning 1+1 bedroom, 1-bathroom suite offers 597 sqft of bright, open-concept living with breathtaking north views. Floor-to-ceiling windows with lots of natural light. Chef's dream kitchen equipped with top-of-the-line Miele appliances, a spacious island, and ample storage. The den provides a stylish and functional workspace, ideal for those who work from home. (id:55499)
RE/MAX West Realty Inc.
19 Laurie Shepway
Toronto (Don Valley Village), Ontario
Best Price in The Shepways! * Welcome to this executive multi-level, 3-bedroom, 2 bathroom townhouse, perfect for those seeking comfort and convenience! * Located in a highly sought-after neighbourhood, and nestled in a well-managed and landscaped complex, this home boasts a spacious layout and thoughtful details throughout * Step inside the foyer with ample space to greet guests and a generous sized coat closet. Upstairs is the living room with an 11-foot ceiling and a picture window overlooking the private backyard. Discover a bright, open-concept living area that flows seamlessly into the overlooking dining room, just steps to the eat-in kitchen with large window. Ideal for cozy nights in or entertaining guests. The huge laundry room can also serve as a pantry or has the potential to be combined with the kitchen. The second floor is designed with functionality in mind, offering three generously sized bedrooms, including a primary suite overlooking the backyard and all with ample closet space. The bathroom is updated and spacious for the family and a linen closet completes this level. Downstairs from the foyer is the family room (which can also be used as a 4th bedroom) featuring a walk-out to your private backyard oasis, providing a peaceful retreat and a great space for outdoor gatherings * Walking distance to the Sheppard Subway, Oriole GO Station, North York General Hospital, seeking comfort and convenience! * Located near nestled Fairview Mall, Bayview Village, Starbucks, shopping, dining and entertainment * Excellent schools (including French immersion, public, Catholic, private, high school with the STEM+ program), as well as super daycares, ravine trails, tennis courts and so much more are all nearby! * Just minutes to the 401, Don Valley Parkway and 404 make it an easy commute to wherever you may need to travel * Beautifully maintained complex with outdoor pool and lots of visitor parking all included in the maintenance fees. (id:55499)
Royal LePage Signature Realty
501 - 251 Jarvis Street
Toronto (Church-Yonge Corridor), Ontario
Live in the center of it all! This modern bachelor apartment is located in one of Downtown Toronto's most vibrant and exhilarating neighbourhoods just steps from Ryerson University, St. Michael's Hospital, the Toronto Eaton Centre, the subway, and top entertainment and dining spots. Inside, the suite offers contemporary comfort with a sleek, functional design. The kitchen is beautifully appointed with a quartz stone countertop, stainless steel appliances, a porcelain tile backsplash, under-mount lighting, and a stainless steel sink. The bathroom features elegant laminate wood cabinetry with integrated countertop and a European-style sink, offering a spa-like feel. For added convenience, enjoy your own in-suite stackable front-loading washer and dryer. Locker for extra storage. This upscale building is packed with amenities, including a 24-hour concierge, guest suites for visitors, and a show-stopping 18th-floor rooftop terrace. Relax poolside by the infinity-edge pool, gather around the stone fire pit, fire up the barbecue stations, or unwind on the sundeck while enjoying breathtaking views of the city. (id:55499)
Right At Home Realty
2406 - 33 Mill Street
Toronto (Waterfront Communities), Ontario
Luxury Living At The Heart Of The Historic Distillery District. Previously Featured In Style At Home Magazine, This Beautifully Renovated 2-Bedroom, 2-Bathroom Residence Offers Nearly 1,000 Sq. Ft. Of Thoughtfully Designed Living Space, Blending Elegance With Warmth And Comfort.The Interior Features Warm White Oak Wood Accents That Add A Cozy, Organic Feel Throughout. A Large Terrace Balcony Provides Sweeping Views Of The City Skyline And Lake. Perfect For Morning Coffee Or Evening Relaxation.The Open-Concept Kitchen Is Both Stylish And Functional, With New Stainless Steel Appliances, A Spacious Island, And Ample Storage. The Warm Tones Of The Wood Are Carried Throughout The Main Living Areas, Creating A Welcoming And Harmonious Flow. Bedrooms And Bathrooms Are Ideally Situated On Opposite Ends Of The Unit For Enhanced Privacy. The Primary Suite Includes His-And-Hers Closets, A Serene Ensuite With A Soaker Tub, And A Rain Shower. The Second Bedroom Is Impressively Spacious And Can Fully Open To The Living Area, Making It A Versatile Space For A Home Office Or Entertaining Guests. With No Wasted Space, Custom Closet Organizers, And Floor-To-Ceiling Windows, The Home Feels Open And Airy. Blackout Blinds Provide Comfort When Needed, And Large Hallway Closets Offer Generous Storage.Enjoy Premium Building Amenities Including A Party Room, Hot Tub, Indoor And Rooftop Pools, And 24-Hour Concierge Service. Just Steps From Boutique Shops, Local Markets, And With Easy Access To Transit And Highways, This Inviting Home Offers The Perfect Blend Of Sophistication And Warmth In One Of Torontos Most Charming Neighbourhoods. (id:55499)
Royal LePage Signature Realty
2406 - 33 Mill Street
Toronto (Waterfront Communities), Ontario
Luxury Living At The Heart Of The Historic Distillery District. Previously Featured In Style At Home Magazine, This Beautifully Renovated 2-Bedroom, 2-Bathroom Residence Offers Nearly 1,000 Sq. Ft. Of Thoughtfully Designed Living Space, Blending Elegance With Warmth And Comfort.The Interior Features Warm White Oak Wood Accents That Add A Cozy, Organic Feel Throughout. A Large Terrace Balcony Provides Sweeping Views Of The City Skyline And Lake. Perfect For Morning Coffee Or Evening Relaxation.The Open-Concept Kitchen Is Both Stylish And Functional, With New Stainless Steel Appliances, A Spacious Island, And Ample Storage. The Warm Tones Of The Wood Are Carried Throughout The Main Living Areas, Creating A Welcoming And Harmonious Flow. Bedrooms And Bathrooms Are Ideally Situated On Opposite Ends Of The Unit For Enhanced Privacy. The Primary Suite Includes His-And-Hers Closets, A Serene Ensuite With A Soaker Tub, And A Rain Shower. The Second Bedroom Is Impressively Spacious And Can Fully Open To The Living Area, Making It A Versatile Space For A Home Office Or Entertaining Guests. With No Wasted Space, Custom Closet Organizers, And Floor-To-Ceiling Windows, The Home Feels Open And Airy. Blackout Blinds Provide Comfort When Needed, And Large Hallway Closets Offer Generous Storage.Enjoy Premium Building Amenities Including A Party Room, Hot Tub, Indoor And Rooftop Pools, And 24-Hour Concierge Service. Just Steps From Boutique Shops, Local Markets, And With Easy Access To Transit And Highways, This Inviting Home Offers The Perfect Blend Of Sophistication And Warmth In One Of Torontos Most Charming Neighbourhoods. (id:55499)
Royal LePage Signature Realty
101 Parkview Avenue
Toronto (Willowdale East), Ontario
Motivate Seller! Spacious 4-Bedroom 2-Storey Home Within Walking Distance To Earl Haig & Mckee Schools & Subway,Shopping,Parks,Theatres,Aquatic Centre,Library Etc*Ideal To Live-In Now And Build Later* Excellent South Lot On The A Quiet Street In The Prime Willowdale!Strip Hardwood Flooring* Open Concept Kitchen Combined With Family Room*2-Car Parking On A Private Drive* Lots Of Potential (id:55499)
Homelife New World Realty Inc.
2 - 458 Lawrence Avenue W
Toronto (Bedford Park-Nortown), Ontario
This clean and bright renovated 3 bedroom, 2 bathroom, apartment is located in a quiet, well-cared-for six unit building. Surrounded by upscale homes in the vibrant and sought-after Bedford Park neighbourhood; walking distance to grocery, shops, restaurants and parks and wonderful schools. Conveniently located close to the 401 and Allen Road, with easy access to transit. (id:55499)
Exp Realty












