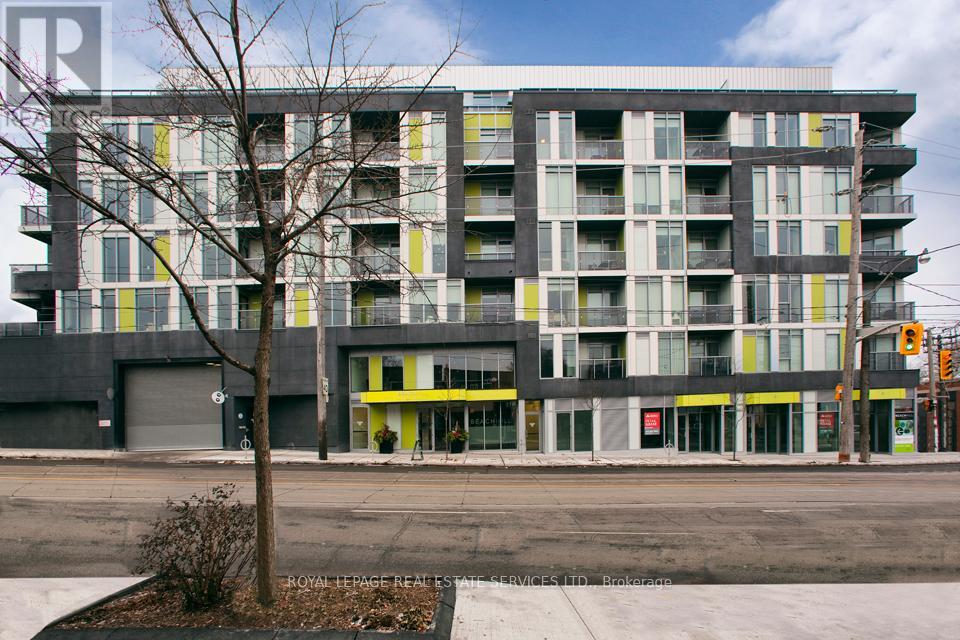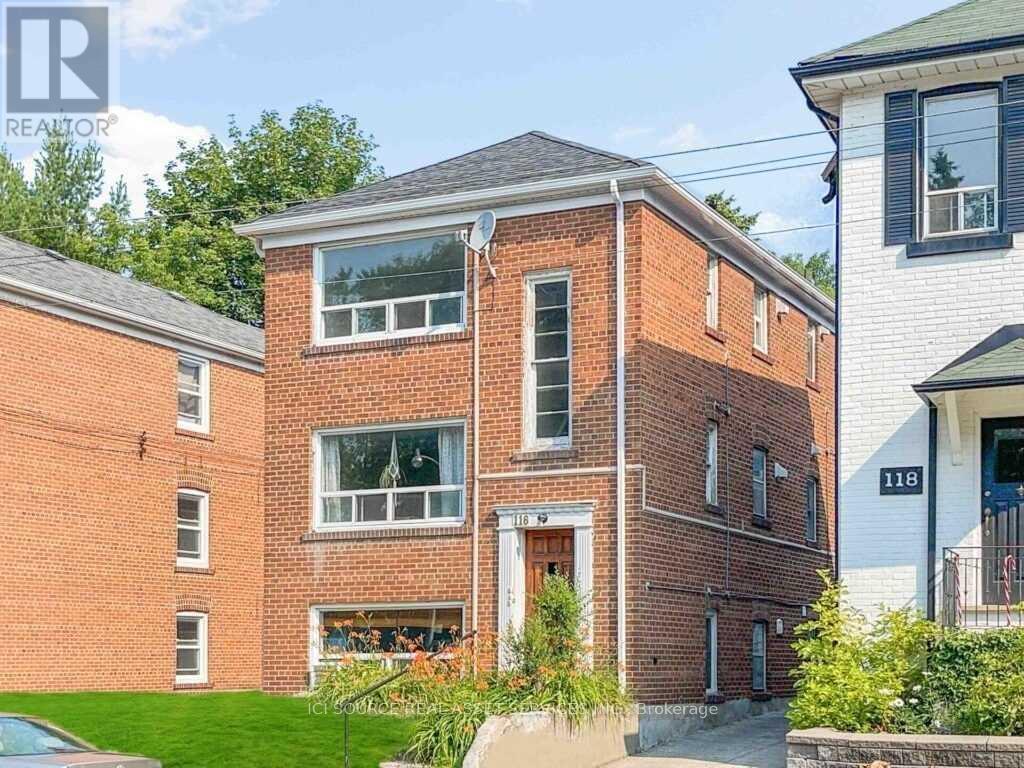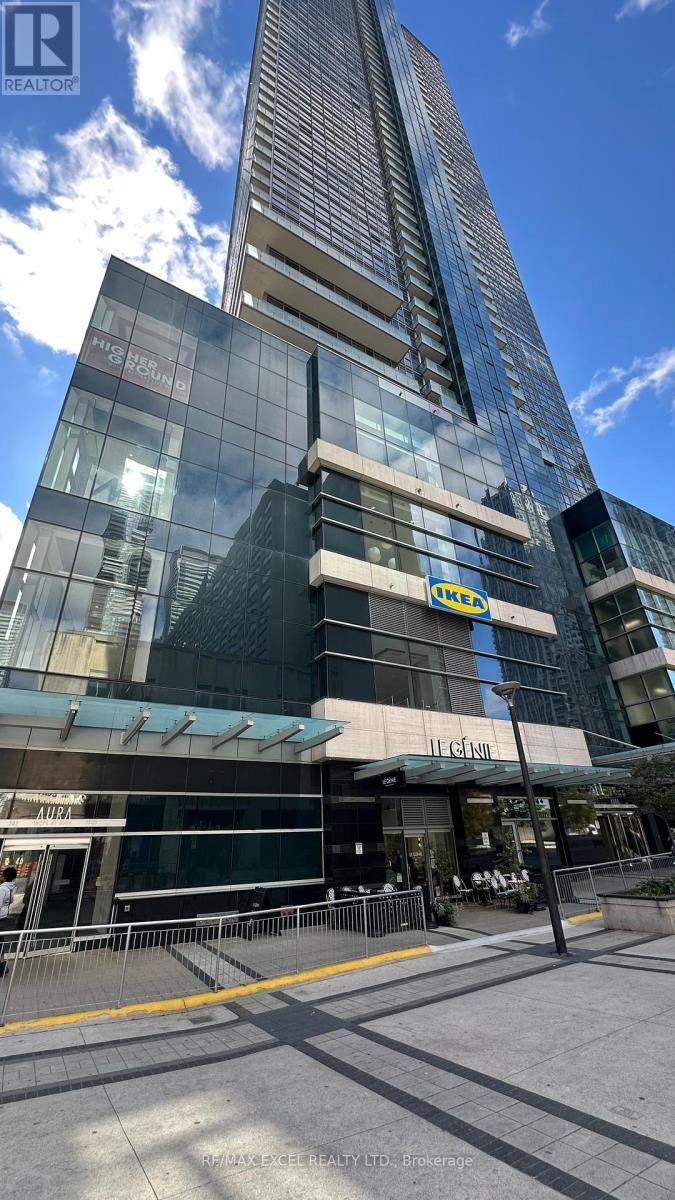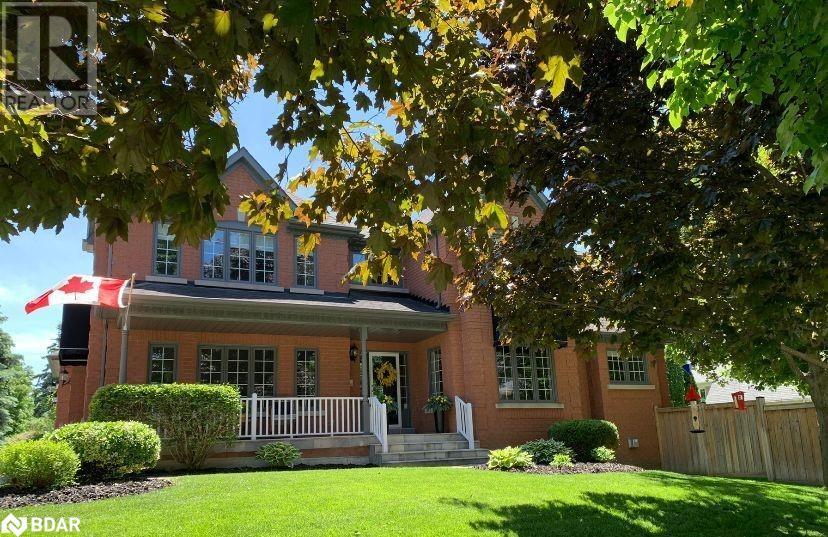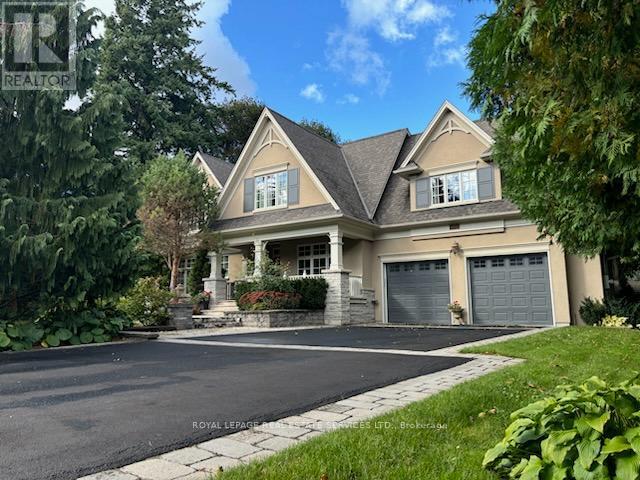Bsmt - 5143 11th Line
Innisfil (Cookstown), Ontario
Discover this lovely, renovated, and spacious basement apartment that perfectly blends comfort and convenience. With 2 bedrooms and 2 washrooms, this unit is thoughtfully designed to meet your needs. Features include walk-in closets, high ceilings, and ceramic tile floors throughout, creating a bright and welcoming space. The apartment comes fully equipped with all appliances, including a refrigerator, oven, dishwasher, microwave, and washer/dryer, along with ample storage space and a separate entrance for added privacy. Enjoy the convenience of included parking and the serenity of a nearby walking trail to a creek, all just 1 km from Tim Hortons and Cookstown. This home offers the perfect combination of modern living and natural surroundings. Schedule your viewing today! (id:55499)
Sotheby's International Realty Canada
233 - 1695 Dersan Street
Pickering (Duffin Heights), Ontario
Brand new Modern townhouse with 2-beddroom, 3-bath upper-unit. Bright 9' ceiling on main floor. Modern kitchen, Brand new S/S appliances, quartz counter with open-concept. Walk out terrace from living room. Private rooftop terrace for a personal use/Entertainment. Amenities includes: Parks, Conservations and Pickering Golf Club. Minutes to Highway. Close to banks, Fitness, food, Dental and coffee shop. Also One Underground parking included. (id:55499)
RE/MAX Atrium Home Realty
603 - 763 Woodbine Avenue
Toronto (East End-Danforth), Ontario
Bright, modern, and move-in ready, this 1-bedroom suite at Beach Hill Apartments offers the perfect blend of style and comfort in Toronto's dynamic East End. The open-concept layout creates a seamless flow between the kitchen, living, and dining spaces. The kitchen features stainless steel appliances, a sleek tile backsplash, and custom cabinetry for a polished, contemporary look. The spacious bedroom includes sliding glass doors and a large closet, offering both functionality and charm. Steps to transit, parks, and the Beach- urban convenience meets neighbourhood charm. Great building amenities including a fully equipped fitness centre and a beautiful 3rd-floor terrace complete with barbecues. Parking available to rent. (id:55499)
Royal LePage Real Estate Services Ltd.
1 - 116 Eastwood Road
Toronto (Woodbine Corridor), Ontario
Bright Junior One Bedroom In The Beaches In Quiet Low-Rise Apartment Building. Hardwood Floors And Windows Throughout, Full Kitchen, Living/Dining Room And Full Bath. Steps To Ttc, Shopping, Schools, Parks And The Beach. Parking Available, Heat And Hot Water Included. Large Backyard Space, Great For Barbecues. Coin Operated Laundry Available. *For Additional Property Details Click The Brochure Icon Below* **EXTRAS** Large Backyard Space, Great For Barbecues. Coin Operated Laundry Available. *For Additional Property Details Click The Brochure Icon Below* (id:55499)
Ici Source Real Asset Services Inc.
109 - 384 Yonge Street
Toronto (Bay Street Corridor), Ontario
Located beneath the Aura Condos in Downtown Toronto. Its strategic location beneath IKEA and Marshalls ensures substantial foot traffic. Close proximity to key locations such as Ryerson University, the University of Toronto, the Eaton Centre, College Subway Station, and the Underground PATH makes it an ideal space for business proprietors. Great location for beauty, office, retails, etc... (id:55499)
RE/MAX Excel Realty Ltd.
101 - 384 Yonge Street
Toronto (Bay Street Corridor), Ontario
Located beneath the Aura Condos in Downtown Toronto. Its strategic location beneath IKEA and Marshalls ensures substantial foot traffic. Close proximity to key locations such as Ryerson University, the University of Toronto, the Eaton Centre, College Subway Station, and the Underground PATH makes it an ideal space for business proprietors. Great location for beauty, office, retails, etc... (id:55499)
RE/MAX Excel Realty Ltd.
2511 - 17 Bathurst Street
Toronto (Waterfront Communities), Ontario
All utilities included even hydro! Welcome to this luxury 1-bedroom + den suite located in the vibrant CityPlace community. Enjoy direct access to a 50,000 sq. ft. flagship Loblaws, LCBO, and a wide range of shops and restaurants. Residents have access to over 23,000 sq. ft. of hotel-style amenities, including a pool, sauna, full gym, breathtaking rooftop BBQ terrace, mini-putt area, and more!Conveniently located steps from transit, the lakefront boardwalk, schools, a community centre, and everything downtown Toronto has to offer. (id:55499)
RE/MAX Condos Plus Corporation
758 Exceller Circle
Newmarket, Ontario
Welcome To Your Dream Home. As you arrive, an oversized four-car driveway, beautifully landscaped with cement pavers, guides you toward an elegant 6' by 25' flagstone front porch -a perfect welcome to this stunning residence. Step into a grand foyer featuring a curved staircase that sets the tone for the sophistication within. The main floor boasts a well-appointed living room, & an inviting eat-in kitchen with pantry that seamlessly flows into a spacious family room, complete with one of two gas fireplaces. Step outside onto a two-tiered deck, ideal for Summer entertaining, overlooking a fully fenced backyard (installed in 2016, power washed, sanded, and recoiled in 2024). The main level also offers a convenient two-piece powder room and abundant storage, including a mudroom with direct access to a two-car garage featuring new epoxy flooring. Upstairs, you'll find four bright and generously sized bedrooms with ample closet space. The primary suite includes a large walk-in closet and a luxurious five-piece ensuite bath. A laundry room off the master offers easy convenience. The fully finished basement offers an expansive recreation room, perfect for family gatherings or game nights, complete with a wet bar featuring a small fridge, counter sink & cupboards. A massive cold-storage room (approximately 4'5 x 28'8) provides additional utility. A fifth bedroom, currently utilized as a den/office, also features a convenient three-piece bathroom. Fitness enthusiasts will appreciate the dedicated gym space, equipped with mirrored walls and high-quality workout equipment (installed in 2016). Numerous updates have been made since the second owners took possession of this meticulously maintained 1995 custom-built home. Smoke free, pet free property. All that's left to do is move in & enjoy the comfort, style, and family-oriented charm that this exceptional property has to offer. List of all updated features available upon request. (id:55499)
RE/MAX West Realty Inc.
1410 - 370 Dixon Road
Toronto (Kingsview Village-The Westway), Ontario
This beautifully updated 3-bedroom unit offers a modern open-concept layout (id:55499)
Zolo Realty
1903 - 8 Lisa Street
Brampton (Queen Street Corridor), Ontario
This Beautifully Renovated 2+1 Transformed Into A 3 Bed Condo + 2 Full Bathrooms Is Nestled On Top Of Over 10 Acres of Land. This Open Concept Condo Boasts Sun Drenched Windows With Unobscured Views Of The City, Modern Kitchen, Marble Backsplash, Quartz Countertop, Breakfast Bar, Custom Made Soft Close Cabinets, All Brand New S/S Appliances, Ensuite Laundry, Accent Walls, Pot Lights, Crown Moulding & Much More! This Well-Kept Condo Has Plenty To Offer With Its Hotel-Like Amenities Including Indoor & Outdoor Swimming Pool, Gym, Sauna, 24-Hr Gated Security, BBQs, Squash Court, Tennis, Billiards, Party Rooms & More. Close To Highways, Schools, Places of Worship, Public Transit, Parks, Grocery Stores, Malls & Restaurants. Minutes to Pearson Airport. **EXTRAS** Two Modernly Styled Baths W/ LED Mirrors and Shower Panel Tower w/ Rainfall Shower Head. All S/S Appliances, Spacious Kitchen Pantry, Brilliant Light Fixtures, Zebra Dual Blinds On All Windows. (id:55499)
Zolo Realty
503 Meadow Wood Road
Mississauga (Clarkson), Ontario
Spectacular home designed by David Small and built by Venchiarutti Builders. This home is steps from Lake Ontario, Rattray Marsh walking trails, Meadow Wood Tennis Club and Meadow Wood Lakefront Park Mississauga. Uniquely designed offering for a MULTIGENERATIONAL family layout inclusive of optimal areas for family living and entertaining. Should you require a main floor primary bedroom for a MULTIGENERATIONAL family member(s) with ensuite, sitting room and walkout to private deck you have found home. The Gourmet kitchen features quartz counters, oversized centre island, appliances feature a gas Wolf cooktop, Miele Dishwasher, KitchenAid refrigerator & ovens, built-in bar fridge and wall to wall glass windows inclusive of walkout to yard. Stunning open concept family room with built-ins, wood burning fireplace and picture views of mature setting. Private yet welcoming main floor study/office with built-ins to suite all ones needs. Upper level of residence is most impressive with high ceilings, secluded main primary bedroom along with oversized ensuite. Picture windows throughout the entire upper level share views of the rising sun, sunsets and when they are open the simmering sound of the waves touching the shore. Lower level welcomes the activity area of lower family room with gas fireplace, gym area with glass for loads of light, wet bar and a separate nanny's suite. One may consider this entire level for a MULTIGENERATIONAL family member(s) or simply a house guest to enjoy. Attention to detail is evident throughout from the impeccably maintained interior to breathtaking private treed backyard oasis inclusive of pool, waterfall, hot tub, pergola, shed, and covered outdoor kitchen area. Once in a lifetime opportunity to purchase and enjoy this special home. Move-in for Summer 2025. (id:55499)
Royal LePage Real Estate Services Ltd.
3775 Sunbank Crescent
Severn (West Shore), Ontario
Top 5 Reasons You Will Love This Home: 1) Step into a stunning newly-built home filled with high-end upgrades and offering five spacious bedrooms and five well-appointed bathrooms, including a private in-law suite with its own separate entrance for added flexibility 2) Located just minutes from the sparkling shores of Lake Couchiching, where summers can be spent outdoors near the water and in-town amenities are only moments away 3) Established in a vibrant neighbourhood of new builds, this is a community where kids can ride their bikes and play freely in nearby parks 4) Exceptional value found in the details, with top-of-the-line, brand-new appliances already included for a seamless move-in 5) Whether you're a growing family or looking for a comfortable space to share with extended loved ones, the thoughtfully designed layout with separate living quarters offers privacy and seamless connection. 2,782 above grade sq.ft. Visit our website for more detailed information. *Please note some images have been virtually staged to show the potential of the home. (id:55499)
Faris Team Real Estate
Faris Team Real Estate Brokerage



