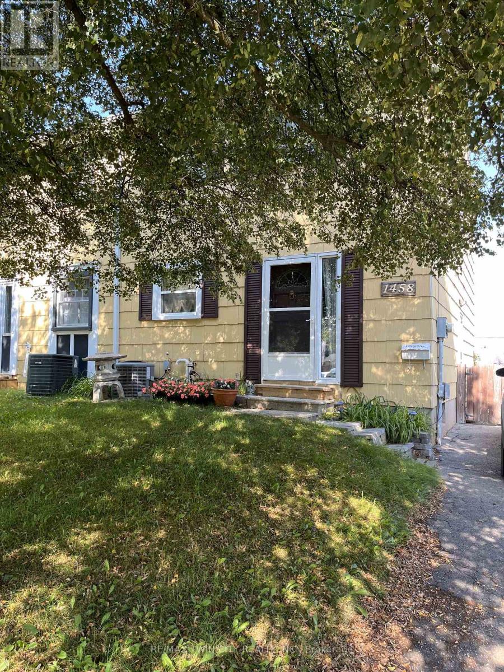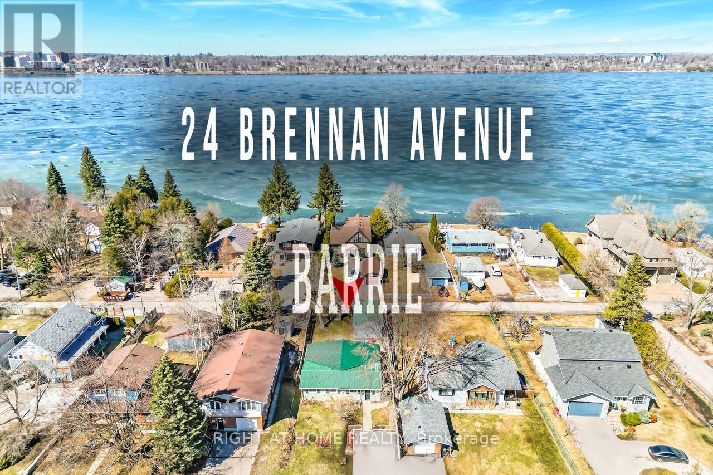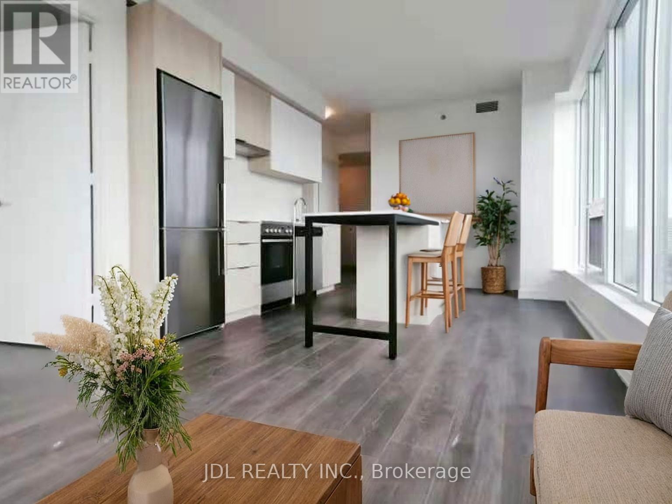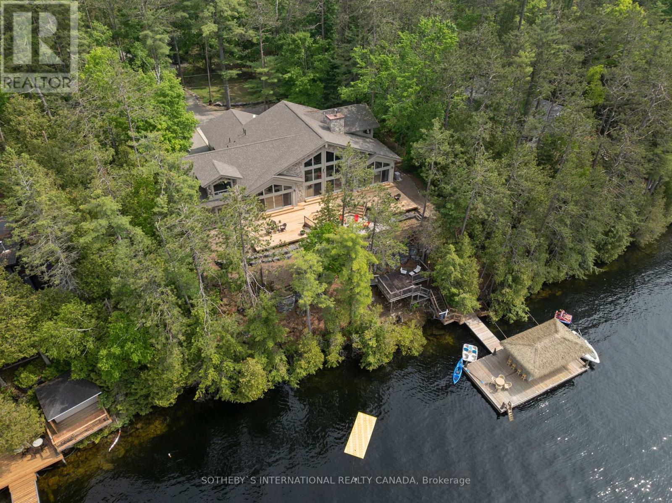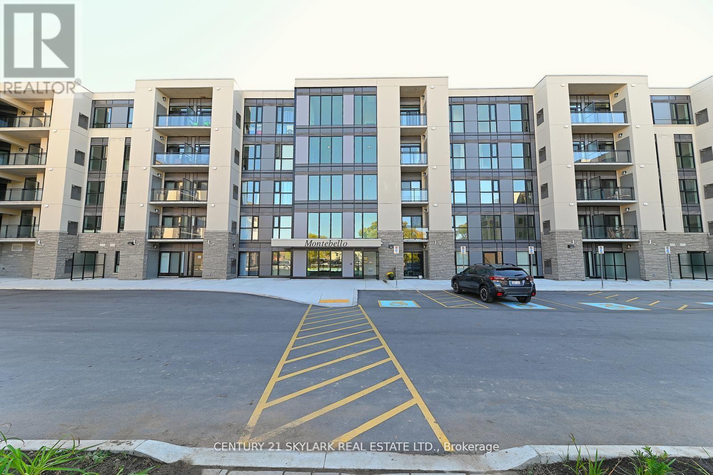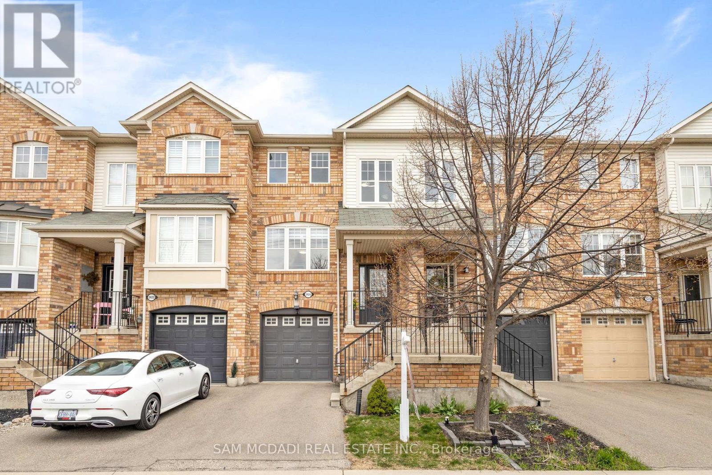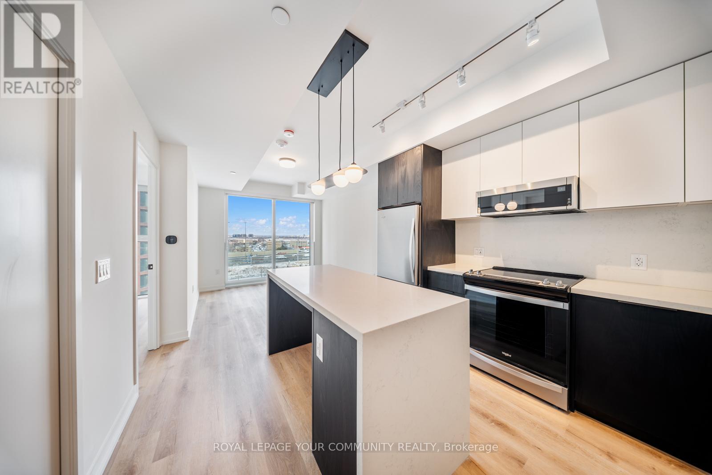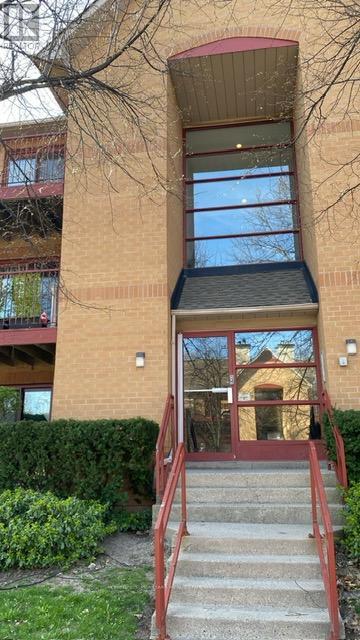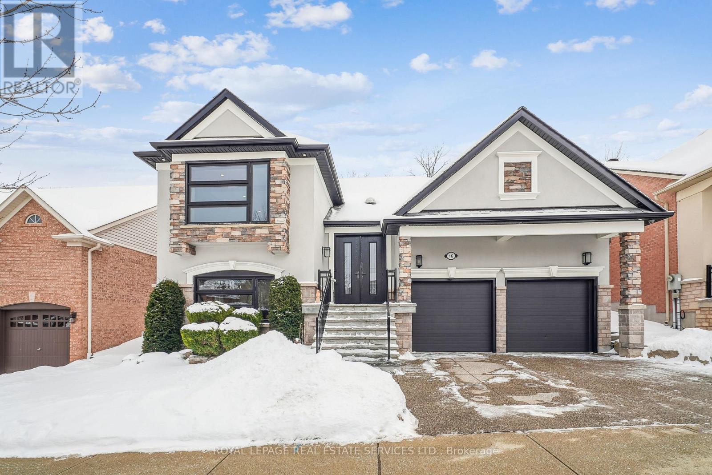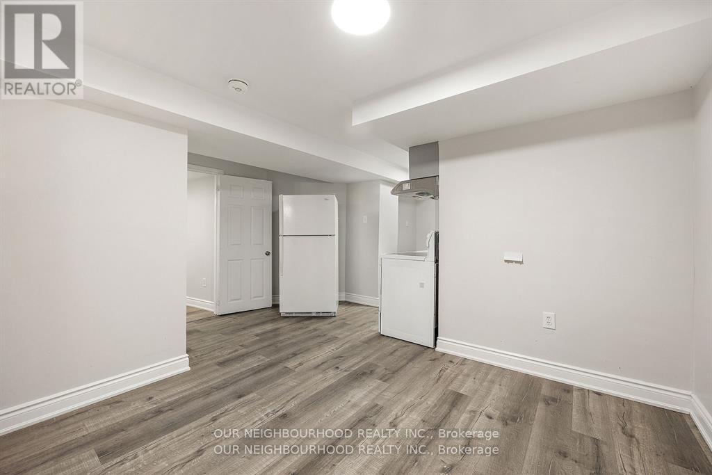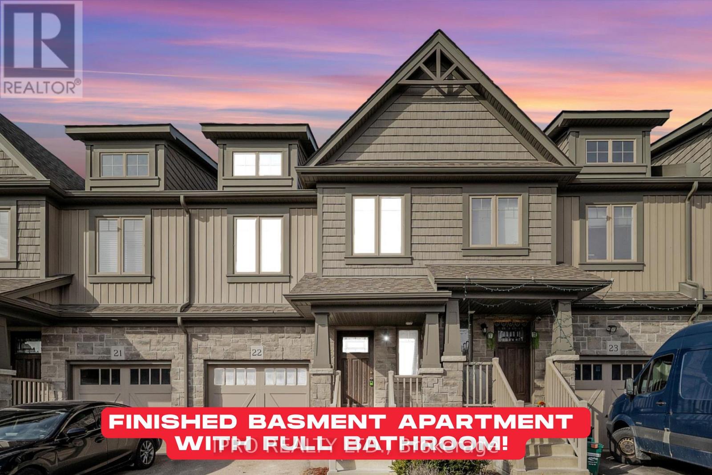1458 Wildren Place
Cambridge, Ontario
This 3 bedroom semi detached home is located in an ideal spot in Preston, within walking distance to schools, downtown Preston, walking trails and Riverside Park, as well as the new up and coming light rail transit. This home is located on a quiet cul de sac street and has been beautifully landscaped and well kept for many years. There is potential to develop this home to have a granny suite with its own separate entrance. Freshly painted and ready for new owners! The roof was done in 2019, A/C and Furnace 2015, the back of the house patio doors and bedroom windows 2019. Book your showing now before it's gone. (id:55499)
RE/MAX Twin City Realty Inc.
45 East Bend Avenue N
Hamilton (Crown Point), Ontario
Purpose built LEGAL duplex. Flexible possession. Excellent for the 1st time BUYER or investor AND its a great mortgage helper (cap rate of 5.78%) set your own rents. 2 separate hydro meters and panels ,1 gas meter with hot water heating, 1 water meter . This home is walking distance to Gage Park, Tim Hortons Field and to both Memorial Elementary School and Bernie Custis Secondary School. Seller has made some recent improvements: 1 gas boiler 15 yrs, newer floors on both levels, roof 2012. (rental income is projected, expenses are actual and water/sewer is estimated) , 1 laundry main floor(private) , all copper wiring, copper and plastic ABS plumbing, vinyl windows, fire proofing between both floors, main floor has access to backyard from inside, 2nd upper unit with complete separate entrance. parking for 1 car at front and oversized 1 car garage at the back through the laneway. Seller will accommodate the Buyer to rent out the units prior to closing. Using $1600 for upper unit and $1800 for main floor and basement. expenses are actual numbers. MOTIVATED SELLER (id:55499)
RE/MAX Twin City Realty Inc.
328 - 128 Grovewood Common Crescent
Oakville (Go Glenorchy), Ontario
Spectacular Bright, Spacious Mattamy Boutique Condo. This Stunning 3rd Floor 1+1 Suite Features Thru-Out Laminate Flooring, Stainless Steel Appliances, Quartz Kitchen Countertops, Floor To Ceiling Windows, 9 Foot Ceilings, Large Bathroom With Glass Shower Enclosed.Generous Closet Space, Spacius Den/Office, Large West Facing Balcony. Unit Comes With Parking & Locker. Best Layout In The Building. Ready ToMove In! Great Location,Close To Shopping, Hwys, Schools, Parks, Hospital. (id:55499)
RE/MAX Imperial Realty Inc.
9634 Mclaughlin Road N
Brampton (Fletcher's Creek Village), Ontario
Prime Office Location* Corner Property with Endless Potential in Fletchers Creek, Brampton! This property offers an exceptional location, backing onto the serene Fletchers Creek. The large, paved area provides parking for up to 10 vehicles, plus two additional spots in the garage. Zoned M1, this unique opportunity allows for a variety of office uses, including: Home Occupation (Lawyer, Doctor, Dentist) or Other Professional Services Conveniently located with transit at your doorstep, the property offers easy access to major highways and is close to awide range of amenities. Surrounded by mature trees, this property ensures privacy while remaining connected to the heart of the city. Don't miss out on this versatile space in a highly sought-after area! Includes Light Fixtures, Stove, Oven, Refrigerator, Built-In-Dishwasher, Central Air and window coverings. **EXTRAS** The lease is structured as a Triple-net lease, base rent plus TMI. Minimum Rental Term 12 & Maximum Rental Term 36. Ideal for a Triple-A tenant, this space is ready to support your professional needs in a thriving and dynamic setting. (id:55499)
Ipro Realty Ltd.
212 Brookfield Avenue
Burlington (Roseland), Ontario
Rare double lot in Roseland! This spacious 2+1 bedroom bungalow sits on a 100-foot wide property and offers endless potential - renovate, rebuild, or move right in. Features include hardwood floors, a double garage, and a beautifully private backyard with mature gardens and an in-ground pool. Located on a quiet street just steps to the lake, this is a prime opportunity in one of Burlington's most desirable neighbourhoods. (id:55499)
RE/MAX Escarpment Realty Inc.
3153 Searidge Street
Severn (West Shore), Ontario
Luxury Lakeside Living at Serenity Bay! This stunning, brand-new detached home is located in an exclusive community on the shores of Lake Couchiching, offering private lake access, scenic trails, and year-round outdoor enjoyment. 59 ft. premium lot location with forest-view and pond view. Built in 2024 with transferable Tarion warranty, the Cardinal 5 model boasts 2,526 sq. ft. with 4 spacious bedrooms (including primary bedroom walk-in closet), 2.5 bathrooms, and a bright main floor office. The open-concept layout features 10-ft ceilings, upgraded kitchen with stainless steel appliances including wall oven and stovetop, large storage pantry, and premium flooring on the main level and upper landing. The full unfinished basement adds even more potential. Enjoy a triple driveway, 3-car garage with automatic doors, paved driveway with parking for 6 and a huge backyard with no neighbouring homes behind you, great for entertaining. Residents enjoy a designated boardwalk to a one-acre lakefront park area with dock and private trails. Just minutes to Orillia, Barrie, and Muskoka, with Casino Rama and local beaches nearby. Embrace lake life. (id:55499)
Coldwell Banker The Real Estate Centre
24 Brennan Avenue
Barrie (South Shore), Ontario
Incredible opportunity to own a charming 3-bedroom, 1-bath home (1400 sq ft) in Barrie's highly desirable Minet's Point neighbourhood! Enjoy the best of both worlds near water living without the hefty waterfront taxes. This lovely property is situated on a 50-foot lot, offering easy access to Kempenfelt Bay's recreational activities, including windsurfing, kayaking, and relaxing beach days. Just steps from your yard, stroll down to Minet's Point and launch your kayak or windsurf board for a day of fun on the water. Evenings offer picturesque strolls along Barrie's beautiful waterfront. The detached garage fronting on Kempview Lane provides ample workshop space and storage for all your water sports equipment. Inside, you'll find a spacious and inviting layout perfect for family living. The large dining area is ideal for gatherings, while the eat-in kitchen offers convenience and comfort. One bedroom is currently used as a craft room, showcasing the home's versatility. The bathroom features a walk-in shower, and the primary bedroom boasts extra-large closets and storage area. Parking for four cars is available, and a large backyard provides a tranquil outdoor space to enjoy the summer breezes off the lake. Don't miss this exceptional opportunity! (id:55499)
Right At Home Realty
1 Cedarhurst Park
Georgina (Sutton & Jackson's Point), Ontario
Craving an escape from the city, but still want to stay close to family, friends, and conveniences? This rare Jacksons Point lakefront gem is just 50 minutes from downtown Toronto and the airport, offering the perfect blend of peaceful cottage charm and city accessibility. Perched on the shoreline with unobstructed views of the lighthouse and harbor, this upgraded, turnkey home captures the magic of lake life. Panoramic water views flood nearly every room, with morning sunrises over the dock and golden sunsets to end the day.Outdoors, enjoy a permanent oversized dock, a rare wet slip boathouse with a party deck above, and tiered decking leading to deep, clear water ideal for boating, swimming, or relaxed entertaining. Inside, the home features 3+1 bedrooms, 3 full baths, and a private office off the primary suite perfect for remote work or a quiet hideaway. The chefs kitchen is built for hosting, with a granite island, built-in appliances, walk-in pantry, and breathtaking views. Cozy up in the family room, den with gas fireplace, or the living room with its striking fieldstone hearth. A finished basement adds a rec room with fireplace and generous storage.The spacious primary suite offers direct waterfront views, a walk-in closet, ensuite, and an entertainment lounge. Professionally landscaped grounds complete the scene with perennial gardens, a fish pond, and multiple decks. Visitors can enjoy sandy beaches, scenic parks like De La Salle Park, and the picturesque Jackson's Point Harbour, which caters to recreational boaters and campers. The area is also home to The Briars Resort & Spa, a historic estate offering accommodations, a golf course, and a spa. For outdoor enthusiasts, nearby Sibbald Point Provincial Park provides hiking trails, picnic areas, and a glimpse into the region's past at the Eildon Hall Museum. Minutes to No Frills, Sobeys, Sutton Fruit Market, Home Hardware, Shoppers, LCBO, restautants and more! (id:55499)
Keller Williams Referred Urban Realty
20 - 10 Liben Way
Toronto (Malvern), Ontario
Brand New upper level unit top knotch sky-facing terrace view overlooking the playground park. This stunning modern 2 Bedrooms and 2 washrooms, 1 with full bath. This family-friendly Stacked Townhouse situated conveniently next across from the mall and Foodland Supermarket. With a sunlight-soaked living room. A private rooftop terrace with south west breathtaking view, over200 sq ft overlooking the new playground park. The contemporary features and finishes are designed to suit your lifestyle, including the convenient underground parking and don't forget ,No Frills, Shoppers drug mart... just 1 block away. Public transportation at your feet, Close to Hwy 401, Shopping malls, U of T Scarborough, Place or Worships, schools, Centennial College... This lovely newly-built community is the perfect place to call home. This unit can be furnished for $2750 per month. (id:55499)
Union Capital Realty
3 - 145 Tapscott Road
Toronto (Malvern), Ontario
Modern Corner Townhouse with Rooftop Terrace | 2 Bed, 2 Bath | For Lease. Welcome to this stunning, newly built corner townhouse, offering a perfect blend of style, comfort, and convenience. Designed with modern living in mind, this 2-bedroom, 2-bathroom unit features floor-to-ceiling windows that flood the space with natural light, providing panoramic views of the surrounding area. Step out onto your private rooftop terrace, perfect for relaxing, entertaining, or taking in the sunset views. The open-concept layout creates a seamless flow between the living, dining, and kitchen areas, ideal for families or professionals looking to make the most of every square foot. Located in a prime urban location, this home offers unmatched accessibility: Public transit right at your doorstep, shopping mall and school just steps away. Quick access to major highways, parks, and other amenities, all within walking distance. This is an exceptional opportunity to lease a home that offers both comfort and convenience. Whether you're a young family looking for a vibrant neighbourhood to raise your children or professionals seeking a stylish, commuter-friendly space, this one has it all. Now available for lease, book your showing today! AS A TENANT YOU DO NOT PAY HVAC RENTAL FEES (id:55499)
RE/MAX Crossroads Realty Inc.
6 Terrace Avenue
Toronto (Willowdale West), Ontario
Exceptionally located in the coveted Willowdale West. This exquisite 4-bedroom custom-built home is situated on a prime 50x127-foot lot in the heart of Willowdale West. Top quality details and finishes throughout. Hardwood flooring throughout, open concept kitchen with a large center island , top of the line SS appliances, The open-concept living and dining room with beautiful 12 feet ceiling and cozy gas fireplace are perfect for indoor family entertainment. The spacious kitchen and dining room area overlook the beautiful backyard. (id:55499)
Master's Choice Realty Inc.
2408 - 203 College Street
Toronto (Kensington-Chinatown), Ontario
Move in ready 2 Bedroom 2 Bath unit for lease at the Theory Condos- Right at the South Entrance of UofT. Enjoy unobstructed South and East-facing views from this well-designed corner suite, filled with natural light. Modern finishes and efficient layout. The unit features Built-in appliances, Quartz countertop and kitchen island with built-in microwave, Laminate flooring throughout. Closed to Subway, Major Hospitals, Restaurants, Queens Parks, And Shops. Some pictures are virtual staged. (id:55499)
Jdl Realty Inc.
30 Freeman Street
Toronto (Birchcliffe-Cliffside), Ontario
**Attention Investors & Builders** Do Not Miss This Exceptional Opportunity! This Charming Bungalow, Situated On A Deep 120 ft. Lot, Offers The Perfect Canvas For Your Dream Home With Plans Ready To Build A Magnificent Modern House! The Existing Bungalow Has Been Well Maintained & Currently Serves As A Reliable Income Source! This Presents A Fantastic Opportunity For Those Seeking To Offset Their Carrying Costs Until Such Time As They Are Ready To Start Construction! (id:55499)
Royal LePage Signature Realty
5625 Whistler Crescent
Mississauga (Hurontario), Ontario
Welcome to this cozy, family-orientated semi-detached home located in one of Mississaugas most central and convenient neighborhoods. This well-maintained property features an updated driveway and garage door, a newer storm and entry door, and a finished basement(2020)perfect for additional living space or a home office. Enjoy excellent connectivity with easy access to Highways 401 and 403, nearby public transit, and the upcoming Light Rail Transit (LRT) line just steps awaymaking commuting a breeze. Surrounded by a wide variety of local restaurants, everyday conveniences, and charming eateries, this home is also just a short walk to Schools, Parks, and Highland Farms and minutes from Square One shopping centre. A great opportunity for families or investors seeking a move-in-ready home in the heart of Mississauga. (id:55499)
Ipro Realty Ltd.
3153 Searidge St Street
Severn, Ontario
Luxury Lakeside Living at Serenity Bay! This stunning, brand-new detached home is located in an exclusive community on the shores of Lake Couchiching, offering private lake access, scenic trails, and year-round outdoor enjoyment. 59 ft. premium lot location with forest-view and pond view. Built in 2024 with transferable Tarion warranty, the Cardinal 5 model boasts 2,526 sq. ft. with 4 spacious bedrooms (including primary bedroom walk-in closet), 2.5 bathrooms, and a bright main floor office. The open-concept layout features 10-ft ceilings, upgraded kitchen with stainless steel appliances including wall oven and stovetop, large storage pantry, and premium flooring on the main level and upper landing. The full unfinished basement adds even more potential. Enjoy a triple driveway, 3-car garage with automatic doors, paved driveway with parking for 6 and a huge backyard with no neighbouring homes behind you, great for entertaining. Residents enjoy a designated boardwalk to a one-acre lakefront park area with dock and private trails. Just minutes to Orillia, Barrie, and Muskoka, with Casino Rama and local beaches nearby. Embrace lake life. (id:55499)
Coldwell Banker The Real Estate Centre Brokerage
2 Sumach Court
Wasaga Beach, Ontario
PRESTIGIOUS 2 + ACRE ESTATE WITH OVER 5,200 SQ FT, RESORT-STYLE BACKYARD & A PRIME CUL-DE-SAC SETTING! This extraordinary residence is situated in the highly coveted Wasaga Sands Estates on a private 2.12-acre estate lot with no homes directly behind, backing onto McIntyre Creek and the former Wasaga Sands Golf Course. Nestled at the end of a quiet cul-de-sac, it offers a peaceful setting just minutes from shopping, dining and daily essentials. Curb appeal presents a stone and stucco exterior, a three-car garage, manicured landscaping and a commanding architectural presence. Outdoor living is exceptional, with a heated 18 x 36 ft saltwater pool, a stone interlock patio, a pool house with a bathroom and outdoor shower, and a covered entertaining area. A composite back deck with a hot tub overlooks a private treed yard, while a fire pit, invisible pet fence, and garden shed add further charm. Over 5,200 sq ft of beautifully finished living space includes a gourmet kitchen showcasing white cabinetry, granite countertops, a centre island with a second sink, a pantry, a breakfast bar and stainless steel appliances. The open-concept dining room leads to the great room boasting expansive windows, a gas fireplace and a soaring vaulted ceiling. The main floor primary bedroom features dual walk-in closets, a walkout to the backyard and a spa-like ensuite with a soaker tub and glass shower. An elegant office with built-ins and a vaulted shiplap ceiling, a laundry room with cabinets and sink, and a mudroom with built-in bench, hooks and storage enhance main floor functionality. Upstairs, a sitting area overlooks the great room and connects to three generously sized bedrooms and a well-appointed bathroom. The finished basement, accessible via a separate entrance, adds even more space with a large rec room, bedroom, den, bonus room, and full bathroom. Designed for refined living in a tranquil setting, this remarkable #HomeToStay brings together space, comfort and elegance! (id:55499)
RE/MAX Hallmark Peggy Hill Group Realty Brokerage
1306 - 470 Front Street W
Toronto (Waterfront Communities), Ontario
Welcome to luxury living at The Well - one of Toronto's most sought-after downtown residences. This stunning 2 Br 2 Ba condo suite offers a perfect blend of style, comfort, and convenience in the heart of the city. Enjoy breathtaking North and East-facing views from your spacious and private balcony, ideal for morning coffee or evening unwinding. Designed with modern living in mind, this suite features floor-to-ceiling windows with coverings included. The sleek kitchen is fully equipped with energy-efficient, 5-star stainless steel appliances, an integrated dishwasher, and contemporary soft-close cabinetry. 1 Parking & 1 Locker included! Vacant, Showing Anytime! Some pictures are virtual staged. (id:55499)
Jdl Realty Inc.
45 Harvest Avenue W
Tillsonburg, Ontario
This Fantastic Semi-Detached Brick Bungalow Features 2 Bedrooms And 2 Full Bathrooms, All Conveniently Located On The Main Floor. With 9-Foot Ceilings And An Open Concept Layout, The Home Feels Spacious And Inviting. It Is Completely Carpet-Free, Showcasing Stylish Vinyl Plank Floors Throughout. The Kitchene Boasts Stainless Steel Appliances And Elegant Quartz Countertops, Perfect For Modern Living. A Sliding Glass Door From The Living Room Leads To The Backyard Deck, Providing A Great Space For Outdoor Relaxation. The Master Bedroom Includes A Walk-In Closet And A 3-Piece Ensuite, Offering Added Comfort And Privacy. (id:55499)
Century 21 Royaltors Realty Inc.
1827 Crystal Lake Road
Trent Lakes, Ontario
Welcome to Vista Ridge Residence an extraordinary lakeside retreat on Crystal Lakewhere warmth and charm meets modern luxury. Perched on an escarpment, this iconic 4-bedroom, 4-bathroom residence offers unrivaled panoramic views, full sunsets, and 143 feet of pristine shoreline on one of the most breathtaking vistas in the Kawarthas.Extensively renovated in 2021, this home exudes quality and sophistication. The centerpiece is the Great Room with a soaring 28ft cathedral ceiling & a dramatic 3-story stone fireplace. Expansive windows frame the picturesque lake views, creating a bright and inviting space.Designed with gatherings in mind, the open-concept layout offers multiple sitting areas, a spacious dining room, and a culinary kitchen with a large island & breakfast bar. The well-planned sleeping quarters are thoughtfully spaced out to ensure privacy and comfort, making it ideal for large families or hosting guests.Car enthusiasts will appreciate the built-in 2-car garage and the newly added detached 3-car garage. The most unique feature of this estate is its grandfathered 40' x 20 floating lounge complete with a speakeasy and a boat, a social centerpiece that is famous on the lake.The stunning escarpment setting is complemented by effortless lake access, thanks to the incline elevator rail system.Crystal Lake is known for its exceptional water quality, deep inlets, and excellent fishing, making it ideal in the summer for swimming, boating, water skiing & kayaking. In the winter enjoy, ice skating, snow skiing ad snowmobiling. Modern conveniences include a standby automatic generator &new furnace systems(2022) The homes prime location offers easy access approximately 2 hours from the GTA. 10 minutes from Kinmount and 30 minutes to Bobcaygeon, Fenelon Falls, and Minden. Enjoy proximity to Sir Sams Ski Hill and the 5 POINTS Crown Land tract for multi-use trails. This prestigious property, set on 1.03 ac its a rare opportunity to own a legendary piece of Crystal Lak (id:55499)
Sotheby's International Realty Canada
216 - 50 Herrick Ave Avenue N
St. Catharines (Oakdale), Ontario
The Montebello, conveniently located in the heart of St. Catharines. Located minutes from Brock University. This spacious and bright corner unit offers 2 bedrooms, 2 bathrooms, large windows which offer natural light, with an open concept floor plan. 2 private balconies are the perfect size for entertaining and relaxing , In- suite laundry, ample storage space ,concierge in lobby, intel smart technology throughout the building, and one underground parking space and plenty of guest parking. The amenities in this building offer a large state of the art gym, party room, game room overlooking the golf course, and pickle ball court. Stay active and enjoy all that downtown has to offer with the condo only a short walk away, experience the many restaurants and shops that St. Catherine's has to offer. (id:55499)
Century 21 Skylark Real Estate Ltd.
40 Wyngate Avenue
Hamilton (Stoney Creek), Ontario
Welcome to 40 Wyngate Ave, a beautifully maintained 3+1 bedroom, 2-bathroom brick home in a desirable Stoney Creek neighbourhood. This home offers the perfect blend of comfort and classic charm, making it ideal for families, investors, or those looking for a versatile living space.Step inside to a bright and open-concept living and dining area featuring large windows, hardwood flooring, and a cozy fireplace, creating a warm and inviting atmosphere. The spacious kitchen boasts stainless steel appliances, ample cabinetry, and a center island, perfect for hosting and everyday living.The fully finished basement with a separate entrance provides incredible potential for a future in-law suite or rental income, complete with a full bath, additional living space.Step outside to your private backyard retreat, where a heated inground pool awaits. perfect for summer relaxation and entertaining. The large driveway offers ample parking, and the homes location provides easy access to schools, parks, shopping, and major highways. Dont miss this incredible opportunity to own a home with fantastic features and endless possibilities in one of Stoney Creeks sought-after neighbourhoods. Book your private showing today! (id:55499)
The Agency
87 Crosier Street
Delhi, Ontario
Welcome to this charming brick bungalow nestled in a mature, family-friendly neighborhood in the heart of Delhi! This cozy 3-bedroom, 2-bath home is ideally located close to parks, schools, and the local soccer club, making it the perfect spot for active families. Step inside to discover a spacious living room that seamlessly flows to a private deck, perfect for relaxing or entertaining in your fully fenced backyard. The finished basement offers even more potential with a 4th bedroom and an additional living room – ideal for an in-law suite or extra space for guests. With a solid brick exterior and spacious basement, this home offers both comfort convenience and flexibility. Don’t miss the chance to make this your own! (id:55499)
RE/MAX Erie Shores Realty Inc. Brokerage
557 Exbury Crescent
Mississauga (Mineola), Ontario
Opportunity knocks in sought after Mineola. Great opportunity to convert into a duplex/rental property. A bungalow thats the perfect downsize. Or a fantastic family home with room to grow. This beautifully recently renovated bungalow offers over 2000 Sq.Ft. Of Finished Living Space With 3+1 Bedrooms, 2 Bathrooms, And Exceptional Curb Appeal. Enjoy A Detached 2-Car Garage Plus Driveway Parking For 3 Additional Vehicles. The Main Level Boasts All-New Premium Vinyl Flooring, Brand-New Retro-Fit Windows, Stylish Window Coverings, And More. The Bright, Spacious Living Room Overlooks The Front Yard, Flowing Seamlessly Into The Dining Room Adjacent To A Modern Kitchen Featuring New Appliances, A Double Sink, Quartz Countertops And A Large Window Overlooking The Expansive Backyard. Three Well-Appointed Bedrooms And A Fully Renovated 4-Piece Bathroom Complete This Level. A Convenient Walkout Between Levels Creates the opportunity to rent out and accesses the yard. The Fully Finished Basement Showcases A Generous Rec Room With Above-Grade Windows, Upgraded Broadloom, And A Charming Brick Wood-Burning Fireplace. An Additional Bedroom With Pot Lights And Above-Grade Windows, A Finished Laundry Room With Ample Storage, And An Updated 3-Piece Bathroom Add Functionality And Comfort. Step Outside To An Oversized Backyard Surrounded By Mature Trees, Perfect For Relaxing Or Entertaining. This Turn-Key Property Offers Unmatched Convenience Just Minutes To Public Transit, Shopping, Schools, Parks, Lake Ontario, And Quick Access To Major Highways For A Seamless Commute To Downtown Toronto. (id:55499)
Keller Williams Real Estate Associates
263 Casson Point
Milton (Fo Ford), Ontario
3 Bedrooms, 2.5 bath Townhome. No Sidewalk! (3 Parking Spots). Open Concept Family room. Walkout To Spacious deck/balcony! Spacious & Bright Eat-In Kitchen with Stainless Steel appliances. Perfect For Entertaining! Main floor Laundry (no need to haul your clothes to the basement) This 3 Storey home Features: Ground Level: Office/Flex Space, Storage room, Access to Garage Main Level: Open concept Family room, Bright and Spacious Dining area. Kitchen, Big Pantry, Laundry room, Huge Balcony/Deck Top Level : 3 Bedrooms, 2 Full Baths Includes: Stainless Steel Appliances. Fridge, Stove, Dishwasher, Washer & Dryer. Located In A Desirable Area Of Milton, Britannia Rd and Farmstead Dr. (Hawthorne Village South) (id:55499)
Executive Homes Realty Inc.
212 - 1490 Bishops Gate
Oakville (Ga Glen Abbey), Ontario
Welcome to 1490 Bishops Gate, this spacious 3-bedroom suite has been upgraded throughout and offers an impressive walkout balcony overlooking the forests of McCraney Creek in the heart of Glen Abbey. Please note two (2) owned parking spots. Boasting over 1300 square feet with 3 bedrooms and 2 baths with open concept design the primary bedroom is a private retreat from the rest of the home and features a full 4-piece bathroom with a linen closet, double closets, and an attractive study/reading nook with bright windows overlooking the greenspace. The kitchen has been upgraded to white cabinetry with decorative handles, an impressive breakfast bar with seating for 4, and an upgraded tiled backsplash with under-mount lighting. The eat-in area features a French door walkout to the spacious balcony with desirable west exposure overlooking the ravine. The 2nd & 3rd bedrooms are generous in size and are separated by their private 4-piece bath. Please note this home offers its ensuite laundry. This home also boasts an open-concept living and dining room which features hardwood flooring that flows into the primary bedroom. Please note the entire home has been freshly painted in neutral colours. Amenities include a Gym, Party Room, Visitor Parking, BBQs, Car Wash, Meeting Room, Sauna, and Security System. Conveniently located just steps away from the Glen Abbey Rec Centre with arena, pool, gym & library, Oakville Gymnastics Club, Abbey Park & Loyola High Schools, Pilgrim Wood Public School, McCraney Creek Trail which connects to all walking trails in Glen Abbey. Steps To Shopping Center, Parks & Trails, minutes to QEW/403/407, Oakville Hospital GO station, and public transit. This is a rare find in the heart of Oakville (id:55499)
RE/MAX Aboutowne Realty Corp.
216 - 270 Dufferin Street
Toronto (South Parkdale), Ontario
Brand New Spacious 1 Bedroom Unit with Rare 12 Ft Ceilings at XO Condos in King West! This beautifully designed north-facing unit features soaring 12-foot ceilings, floor to ceiling windows, & bright natural light that highlights the European-inspired designer kitchen with top of the line appliances & elegant cabinetry perfect for entertaining. Step out onto your private balcony & enjoy the open, airy atmosphere. Residents have access to outstanding amenities: a fully equipped fitness centre, 24/7concierge, meeting room, bocce court, golf simulator, co-working space, game area, boxing studio, private dining room, kids den, lounge, party room, and BBQ area all crafted for your comfort and leisure. AAA Location! With an excellent walk score (95/100) and perfect transitscore (100/100), you're just steps from the 504 Streetcar, Exhibition GO, Longos, Shoppers Drug Mart, parks, and everything King West has to offer. Live vibrantly and effortlessly in this standout unit with ultra-rare 12-foot ceilings and bright north-facing views! (id:55499)
Homelife Frontier Realty Inc.
212 - 443 Centennial Forest Drive
Milton (Tm Timberlea), Ontario
You'll feel it the minute you walk in this 2-bedroom, 2-bath condo is bright, welcoming, and completely move-in ready. Located in Centennial Forest Heights, one of the only newer senior-focused buildings in Milton, its the perfect next step for anyone downsizing and wanting to stay close to family. Enjoy peaceful south-facing views over lush green space from your private balcony. Inside, the layout is smart and stylish: 9-foot ceilings, crown mouldings, pot lights, a cozy gas fireplace, custom shutters, and brand-new appliances (April 2025). The large primary bedroom features double closets with built-in organizers and a private ensuite with a jacuzzi tub. A second full bath and spacious second bedroom make it perfect for overnight guests. You'll also appreciate ensuite laundry, plenty of storage, and carpet free living areas. This is a quiet, well-maintained building with friendly neighbours, a welcoming party room, regular social events, and condo fees that include water and gas. Walk to parks, trails, and shopping. Be minutes from your kids and grandkids. And travel with peace of mind, knowing everything's taken care of. Of the few units available here, this one stands out and it's ready for you. (id:55499)
Royal LePage Meadowtowne Realty
40 Hamilton Court
Caledon, Ontario
Offering Corner Lot with ample of natural lighting, 4 Bedroom, 4 Washroom Home situated on a quiet court in the sought-after Southfield community. Featuring a Double Door Entry, Separate Living and Family Areas, Hardwood Floors and Pot Lights on the main floor, Custom Kitchen featuring Quartz Countertops and extra storage space with huge central island for intimate family gatherings. Second floor Separate Laundry for convenience. Legal Basement Apartment Registered As 2nd Dwelling. No Side Walk - Total 6 Cars Parking and custom shed for extra storage in the backyard. (id:55499)
Intercity Realty Inc.
603 - 5 York Garden Way
Toronto (Yorkdale-Glen Park), Ontario
Welcome to Sloane by Fitzrovia, where luxury meets lifestyle in Yorkdale's vibrant core. Offering elegantly furnished and unfurnished suites, each home boasts marble waterfall countertops, premium Italian-crafted millwork, and artisanal hand-laid tiles, epitomizing sophistication. Indulge in a host of exceptional amenities: gym, yoga room, party rooms, games room, co-working spaces, and kids playroom. Renowned for award-winning resident services and a dynamic community atmosphere, Sloane ensures effortless living. Just steps from Yorkdale Shopping Centre, experience unparalleled access to premier shopping, dining, and entertainment. (id:55499)
Royal LePage Your Community Realty
7 Accent Circle
Brampton (Northwest Sandalwood Parkway), Ontario
Stunning Detached Home in a Quiet, Family-Friendly Neighbourhood! This beautifully maintained 4-bedroom, 5-washroom home offers exceptional living space and comfort. Features include elegant hardwood flooring, a spacious eat-in kitchen with granite countertops, main floor laundry, and soaring 9-ft ceilings. The fully finished basement boasts a separate entrance, 2 additional bedrooms, a full kitchen, and a second laundry ideal for extended family or rental potential. Enjoy outdoor living with a large, concrete-finished patio perfect for entertaining. Conveniently located near Hwy 410, top-rated schools, parks, and all essential amenities. (id:55499)
Century 21 Green Realty Inc.
2 Binder Twine Trail
Brampton (Fletcher's Creek Village), Ontario
Spacious 3+1 Bedroom Semi with Legal Basement Apartment & Extended Driveway! Welcome to this beautifully maintained semi-detached home offering 3+1 bedrooms and 4 bathrooms, located in a family-friendly neighborhood. With a fully legal basement apartment, this home is perfect for multi-generational living or rental income. Separate living, dining, and family rooms ideal for large families and entertaining Modern kitchen with stainless steel appliances and ample cabinetry Spacious primary bedroom with 4-pc ensuite and walk-in closet ,Legal 1-bedroom basement apartment with private entrance, kitchen, full bathroom, and large living area excellent mortgage helper Extended driveway no sidewalk, fits multiple vehicles Hardwood floors on main and 2nd floor , 2 sep laundries, quartz countertops, pot lights, and neutral décor throughout Conveniently located near schools, parks, shopping, transit, and major highways. (id:55499)
RE/MAX Realty Services Inc.
1602 - 5152 Zionkate Lane
Mississauga (Churchill Meadows), Ontario
Experience an incredible chance to reside in the esteemed secure enclave of Mississauga. This exquisite 3 bedroom and 3 Bath residence arrives with remarkable features.9' Ceiling, Vinyl flooring, Oversized windows give Abundant natural light throughout the Unit. A Sleek and spacious kitchen exudes modernity with an adjacent dining area and High end S/S Appliances. A spacious living room gives an extra space for get togethers. Huge porch, Walk-out Balcony from Great room, Ensuite laundry. No House at the front and Welcoming Community Park at right front of the house. All Amenities are close by and great connectivity to the major highways. POTL fee $100 Maple Ridge Community Management Ltd. (id:55499)
Homelife/miracle Realty Ltd
13 - 3071 Treadwells Drive
Mississauga (Applewood), Ontario
Discover Elegance & Convenience In This Modern, Tasteful and Spacious Family Home! Mosaic Tiles Greet You In the Oversized Foyer, which conveniently Accesses the Garage. The Main Floor is flooded with Natural Light, Contains 9 Ft. ceilings, Hardwood Flooring Throughout, A Napolean Electric Fireplace, California Shutters, Upgraded Light Fixtures, & A Large Dining Room. Complete with Custom Accent Walls, & a Walk-Out to a Great Size Balcony with a Gas BBQ Connection. Prepare Meals In This Refreshed Kitchen W/stone Countertops, S/S Appliances & Undermount Lighting. Upstairs Beholds Three Bright & Spacious Bedrooms with a Newly Renovated Ensuite Bath In the Primary Bedroom. The Versatile Ground Level Contains a 2 Piece Bath & Can Easily Be a Family Room, A Huge Office, or a Large Extra Bedroom which walks out to a Private Fenced Yard. (id:55499)
RE/MAX Real Estate Centre Inc.
5806 - 3883 Quartz Road
Mississauga (City Centre), Ontario
Discover modern living in this spacious 2 bedroom, 2-bathroom plus den condo in Mississauga, offering 923 sq. ft. of elegant interior space and a 171 sq. ft. balcony. This condo sits on the upper most floor before entering the penthouse levels and provides a direct, head-on, unobstructed view of Lake Ontario. The versatile den provides an ideal setup for a home office or additional living space. The expansive balcony is accessible from the living room and both bedrooms while spanning the width of the entire unit and showcasing panoramic views of the Lake as well as downtown Toronto. The primary bedroom features a large walk-in closet and private balcony access, creating a serene retreat. The sleek kitchen with stainless steel appliances and a built-in Refrigerator/Freezer flows seamlessly into the dining area, perfect for entertaining. Luxury finishes and flooring throughout add sophistication, complemented by in-suite laundry and a dedicated underground parking spot. There are 9 elevators total, but residents enjoy speedy access via 3 express elevators exclusive to the upper floors. The building is centrally located near Square One Mall and offers a movie theatre, 24hr concierge, sports bar, fitness centre w/ weights, yoga & steam room, dining lounge with chef's kitchen, outdoor dining lounge Area with BBQs, fire features, rooftop pool and a seasonal skating rink. MCITY 2 has it all! (id:55499)
Exp Realty
602 - 5 York Garden Way
Toronto (Yorkdale-Glen Park), Ontario
Welcome to Sloane by Fitzrovia, where luxury meets lifestyle in Yorkdale's vibrant core. Offering elegantly furnished and unfurnished suites, each home boasts marble waterfall countertops, premium Italian-crafted millwork, and artisanal hand-laid tiles, epitomizing sophistication. Indulge in a host of exceptional amenities: gym, yoga room, party rooms, games room, co-working spaces, and kids playroom. Renowned for award-winning resident services and a dynamic community atmosphere, Sloane ensures effortless living. Just steps from Yorkdale Shopping Centre, experience unparalleled access to premier shopping, dining, and entertainment. (id:55499)
Royal LePage Your Community Realty
2424 Coho Way
Oakville (Wm Westmount), Ontario
Welcome to 2424 Coho Way, a beautifully upgraded, carpet-free freehold townhome that blends style, function, and location in one of Oakville's most sought-after communities. This sun-filled home features 3 bedrooms, 2.5 baths, and a walkout basement to a private backyard deck, offering over 1,550 sq ft of total living space across three thoughtfully finished levels. Step into a refreshed kitchen (2023) with quartz countertops, stainless steel Samsung and Frigidaire appliances, and a designer tile backsplash. Enjoy hardwood flooring upstairs, piano-finish oak stairs, and a new laundry area (2023) all adding warmth and polish to the home's interior. The spacious primary suite features a walk-in closet and a 3-piece ensuite. The walkout lower level boasts a cozy family room, laundry, and interior garage access perfect for extra living space or entertaining. Ideally located near top-rated schools, parks, shopping, and major commuter routes, this home is a perfect fit for families, professionals, and savvy investors alike. (id:55499)
Sam Mcdadi Real Estate Inc.
801 - 5 York Garden Way
Toronto (Yorkdale-Glen Park), Ontario
Welcome to Sloane by Fitzrovia, where luxury meets lifestyle in Yorkdale's vibrant core. Offering elegantly furnished and unfurnished suites, each home boasts marble waterfall countertops, premium Italian-crafted millwork, and artisanal hand-laid tiles, epitomizing sophistication. Indulge in a host of exceptional amenities: gym, yoga room, party rooms, games room, co-working spaces, and kids playroom. Renowned for award-winning resident services and a dynamic community atmosphere, Sloane ensures effortless living. Just steps from Yorkdale Shopping Centre, experience unparalleled access to premier shopping, dining, and entertainment. (id:55499)
Royal LePage Your Community Realty
711 - 5 York Garden Way
Toronto (Yorkdale-Glen Park), Ontario
Welcome to Sloane by Fitzrovia, where luxury meets lifestyle in Yorkdale's vibrant core. Offering elegantly furnished and unfurnished suites, each home boasts marble waterfall countertops, premium Italian-crafted millwork, and artisanal hand-laid tiles, epitomizing sophistication. Indulge in a host of exceptional amenities: gym, yoga room, party rooms, games room, co-working spaces, and kids playroom. Renowned for award-winning resident services and a dynamic community atmosphere, Sloane ensures effortless living. Just steps from Yorkdale Shopping Centre, experience unparalleled access to premier shopping, dining, and entertainment. (id:55499)
Royal LePage Your Community Realty
1349 Lily Crescent
Milton (Mi Rural Milton), Ontario
Step into luxury with this stunning, newly built 4-bedroom, 3-bathroom home, offering modern finishes and spacious living in a prime location. This beautifully designed property boasts an open-concept layout that welcomes an abundance of natural light, creating a warm and inviting atmosphere throughout.Key Features:Gourmet Kitchen: Featuring Brand New stainless steel appliances, quartz , Window Blinds ,countertops, and ample storage space perfect for the home chef.Spacious Bedrooms: Including a luxurious primary suite with a walk-in closet and a private ensuite for ultimate comfort.Elegant Bathrooms: Three modern bathrooms, each elegantly finished with premium fixtures.High-End Finishes: Hardwood flooring and contemporary touches throughout.Attached Garage: Plus ample parking space for guests.Private Backyard: Ideal for outdoor relaxation and entertaining.Location: Situated in a family-friendly neighborhood, close to top-rated schools, parks, shopping centers, and transit options.Move-in ready and perfect for those seeking a brand-new home in a fantastic community. Don't miss out schedule your viewing today! Note: basement is not including with this rental. (id:55499)
Exp Realty
Main - 465 Margueretta Street
Toronto (Dovercourt-Wallace Emerson-Junction), Ontario
Enjoy Living In This Beautifully Renovated Main Floor Unit In The Highly Sought After Dovercourt Neighbourhood! The Open Concept Living/Kitchen Area With A Large Kitchen Island, Faux Fireplace, And Hardwood Floors Creates The Perfect "Not-So-Cookie-Cutter" Living And Entertaining Space That Oozes Character And Charm! The Spacious Updated Bathroom And Double Doored Closets In The Bedroom Make For The Perfect One Bedroom Unit Layout. Enjoy Coffee And Cocktails On The Private Front Porch For Excellent People Watching Or On The Back Deck For Some Quiet And Relaxation. Only A 5 Minute Walk To Lansdowne Subway Station And Steps To Bloor St That Offers Countless Retail Shops, Restaurants, Grocery Stores, Gyms, And Everything Else That You Would Want. (id:55499)
Royal LePage Signature Realty
213 - 1498 Pilgrims Way
Oakville (Ga Glen Abbey), Ontario
The second bdr available for rent for one person in 2 bdr 1 wshr apartment, owner will occupy the master bdr for the 6 month of the year and leave for the rest of 6 months in winter seson. The tenant will be resposible for 50% of hydro bill ( when owner is here) and full hydro bill for the rest of time; water and parking are included in rent. No pets, no smoking (id:55499)
Homelife Superstars Real Estate Limited
6 Dawson Crescent
Milton (Om Old Milton), Ontario
Absolutely Fantastic Opportunity To Rent Entire House With Basement !!! This Gorgeous 3 Bedrooms F Town House Located In A Convenient Location Of Milton !!! Hardwood Flooring On Main level -->> LED Pot Lights, Stunning Kitchen With Quartz Counter Top -->> Upgraded Stainless Steel Appliances And Backsplash !!! 3 Bedrooms With Upgraded Washrooms !!! Close To All Amenities, Full Of Natural Light!!! Don't Miss This Great Opportunity (id:55499)
RE/MAX Real Estate Centre Inc.
3962 Renfrew Crescent
Mississauga (Erin Mills), Ontario
Welcome To 3962 Renfrew Crescent, A Stunning 4-Bedroom, 4-Bathroom Detached Home In The Sought-After Neighbourhood Of Erin Mills. With Nearly 2,600 Square Ft. Above Grade Plus A Fully FinishedBasement, This Residence Boasts Exceptional Curb Appeal, Featuring A Professionally Landscaped FrontYard With An Interlock Entry, A 2-Car Garage, And A Driveway With Parking For Two Additional Vehicles.Inside, The Grand Foyer With A Solid Wood Staircase Welcomes You Into A Thoughtfully Designed Layout.The Main Floor Includes A Formal Living Room For Family Gatherings, A Formal Dining Room Perfect ForHoliday Dinners, And A Spacious, Fully Renovated Eat-In Kitchen With Ample Cabinetry, Built-In StainlessSteel Appliances, Granite Countertops, A Tile Backsplash, And A Walkout To The Fully Fenced Backyard. ACozy Family Room With Hardwood Floors And A Wood-Burning Fireplace Completes This Level. Upstairs,The Large Primary Suite Offers A Walk-In Closet And A Beautifully Updated 4-Piece Ensuite, Along WithThree Additional Bedrooms And An Updated Main Bathroom. The Fully Finished Basement Provides ExtraLiving Space With A Large Recreation Room, A 2-Piece Bath, Ample Storage, And A Cold Cellar. Located OnA Family-Friendly Crescent Close To Shopping, Schools, Parks, Public Transit, And Major Highways, ThisHome Offers A Short Commute To Downtown Toronto And Toronto Pearson Airport. Dont Miss TheOpportunity To Call This Exceptional Property Your Home! Extras: Roof & 3 Kitchen Skylights (2019 w/Transferable Warranty until 2034), Furnace (2018), A/C (2018), UpperMain Bath (2025), Basement Flooring (2024),Gutters(2023),Kitchen(2015),Garage Doors(2017), SlidingGlass Door & Various Windows (2015) (id:55499)
Keller Williams Real Estate Associates
205 - 94 Lakeshore Road E
Mississauga (Port Credit), Ontario
Discover the perfect space for your business at 94 Lakeshore Rd E, Unit 205. This private, second-story commercial space offers flexibility in lease terms, making it ideal for a variety of uses. Whether you're looking to establish a boutique, office space, or creative studio, this quiet and clean environment provides the ideal setting. Enjoy the benefits of a prime location while maintaining privacy and comfort. Don't miss the opportunity to secure this versatile space for your growing business! (id:55499)
Keller Williams Real Estate Associates
16 Arborglen Drive
Halton Hills (Georgetown), Ontario
A truly one-of-a-kind offering. This professionally designed raised bungalow is a masterpiece inside and out. Thoughtfully customized for both comfort and entertaining, this 4-bedroom, 3-bathroom home seamlessly blends warm rustic charm with sleek contemporary loft aesthetics. The main level boasts a spacious living room with a striking full-stacked slate feature wall. Chefs inspired dream custom kitchen featuring quartz countertops, a spacious island with 16 pot drawers and a Caesarstone surface, built-in speed oven, and a generous dining area with a walk-out to a private yard. Unique design elements, including accent walls, decorative beams, and slate flooring, add character and warmth throughout. The primary suite stands out with its custom exposed brick walls and a newly renovated ensuite, while the second bedroom also features an exposed brick accent wall and a main bath finished with the finest materials. The lower level offers additional living space with 2 more bedrooms, an office, beautifully renovated three-piece bath, and a recreation room complete with a custom wet bar and Bose surround sound perfect for entertaining. Recent updates include newer windows, front door and garage doors too many upgrades to list! Nestled against a tranquil conservation area, this home is a rare and exceptional find. (id:55499)
Royal LePage Real Estate Services Ltd.
4039 Medland Drive
Burlington (Rose), Ontario
Nestled In The Prestigious Millcroft Community, 4039 Medland Drive Offers 3 Bedrooms, 4 Bathrooms, And A Finished Walkout Basement,Backing Onto A Serene Ravine For Ultimate Privacy. This Rare End-Unit Townhome Is Flooded With Natural Light And Features A Single-CarGarage With A Driveway For Two. Inside, The Open-Concept Dining Area Is Perfect For Entertaining, While The Living Room Boasts A StrikingStone Gas Fireplace And A Large Window Overlooking The Backyard. The Upgraded Kitchen Offers Quartz Countertops, A Tile Backsplash, ABuilt-In Pantry, High-End Stainless Steel Appliances, A Centre Island, And A Walkout To A Raised DeckAn Ideal Spot To Enjoy Morning CoffeeAmidst Nature. Upstairs, The Primary Suite Features A Walk-In Closet And A 4-Piece Ensuite, Complemented By Two Additional Bedrooms And A Convenient Laundry Room. The Finished Walkout Basement Includes A Spacious Family Room With A Gas Fireplace, An Office Nook, A 3-PieceBathroom, A Large Storage Room, And Access To A Screened-In GazeboPerfect For Relaxing Summer Evenings. Located Near Top-Rated GolfCourses, Schools, Shopping, Dining, And Major Highways, This Home Provides A Seamless Commute To Downtown Toronto And The Airport. A True Pride Of Ownership In One Of Burlingtons Most Coveted Neighbourhoods! (id:55499)
Keller Williams Real Estate Associates
Bsmt1 - 206 Sunny Meadow Boulevard
Brampton (Sandringham-Wellington), Ontario
1Bdrm Basement With Separate Entrance. Laundry in Basement, Spacious ,Big Windows. Close To School,Park,Bus Stop & Hwy410. Landlord Requests No Pets & No Smoking. Tenant To Share 25% Utilities *Please park on the street for the showing* (id:55499)
Our Neighbourhood Realty Inc.
22 - 124 Parkinson Crescent E
Orangeville, Ontario
Welcome to 124 Parkinson Cres #22, a beautifully renovated modern townhome offering stylish finishes, ample space, and a prime location-- perfect for first-time buyers or families! Main Floor Highlights: Bright and open-concept layout with large windows and an abundance of natural light. Modern kitchen with backsplash, generous storage, island with a breakfast bar, and dedicated dining area. Spacious living room with walkout to a large 10x18 foot deck--ideal for relaxing or entertaining. No homes behind--enjoy a fully fenced yard. Convenient garage entry from the main floor. Second Floor: 3 spacious bedrooms, including a primary suite with a 3-piece ensuite & walk-in closet. Additional full bathroom and laundry room for added convenience. Vinyl and ceramic floors throughout--modern and easy to maintain. Finished Basement: Large recreation space for extra living, a home office, or a guest suite. 3-piece bathroom & storage space. Hookups ready for an additional washer. Additional Features: Double-door stainless steel fridge, stove & dishwasher. White front-load washer & dryer. Water softener for better water quality. All window coverings & light fixtures included. Belt-driven garage door opener with 2 remotes. Fireplace media console for added charm. No sidewalk + 2 parking spots. Prime Location! Located in a family-friendly neighborhood, just steps away from a kids' playground, top-rated schools, and historic downtown. (id:55499)
Ipro Realty Ltd.

