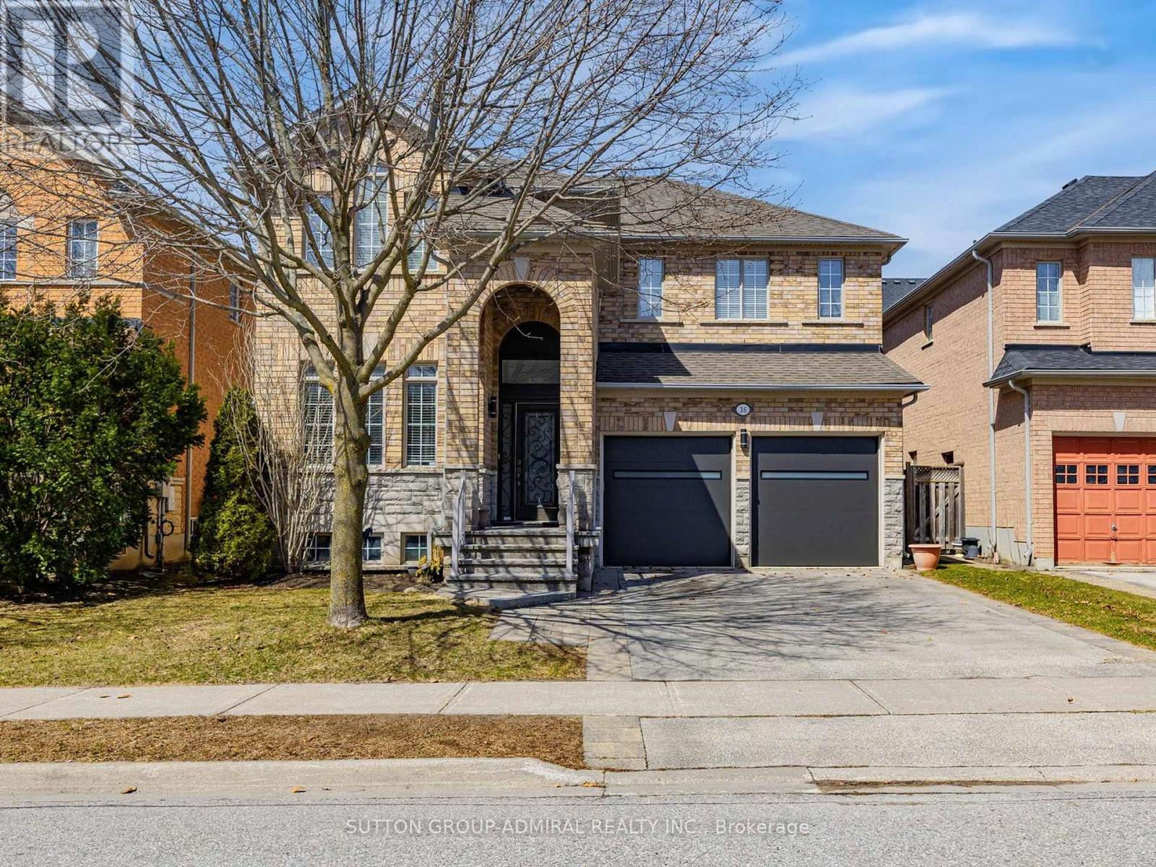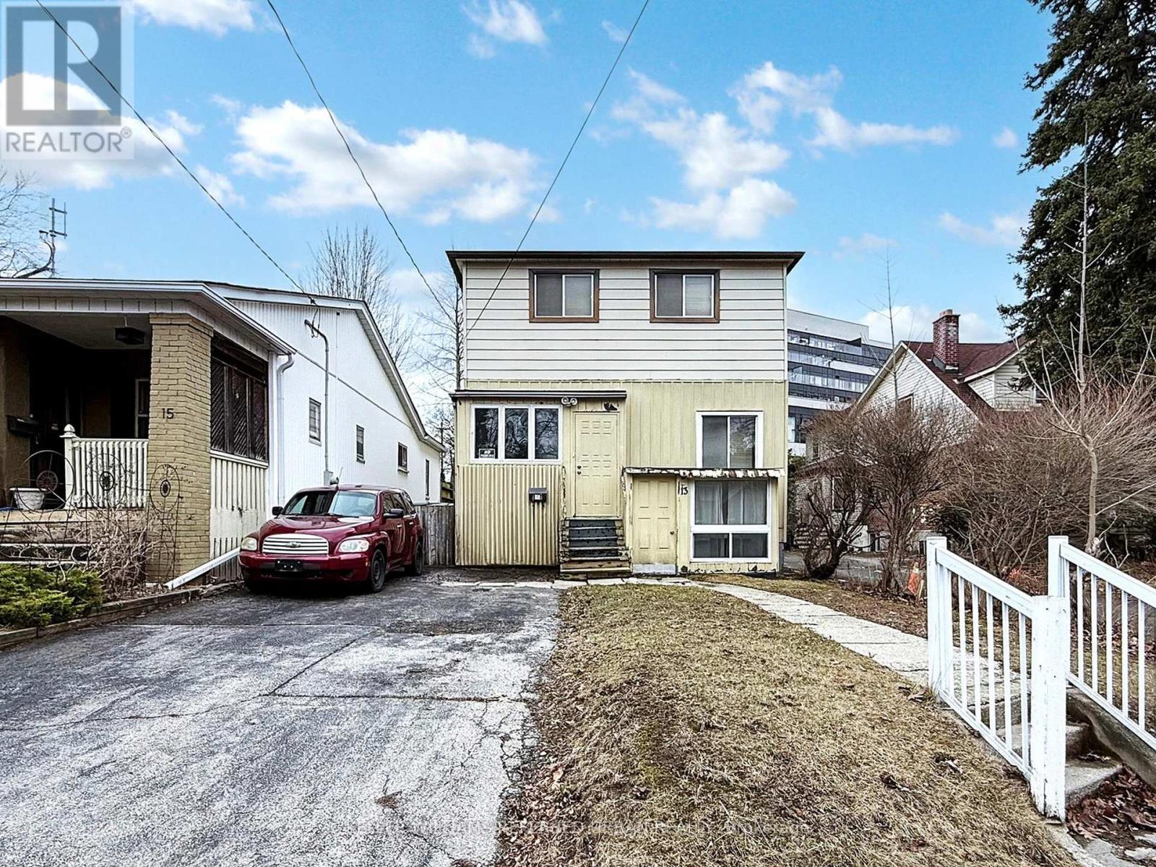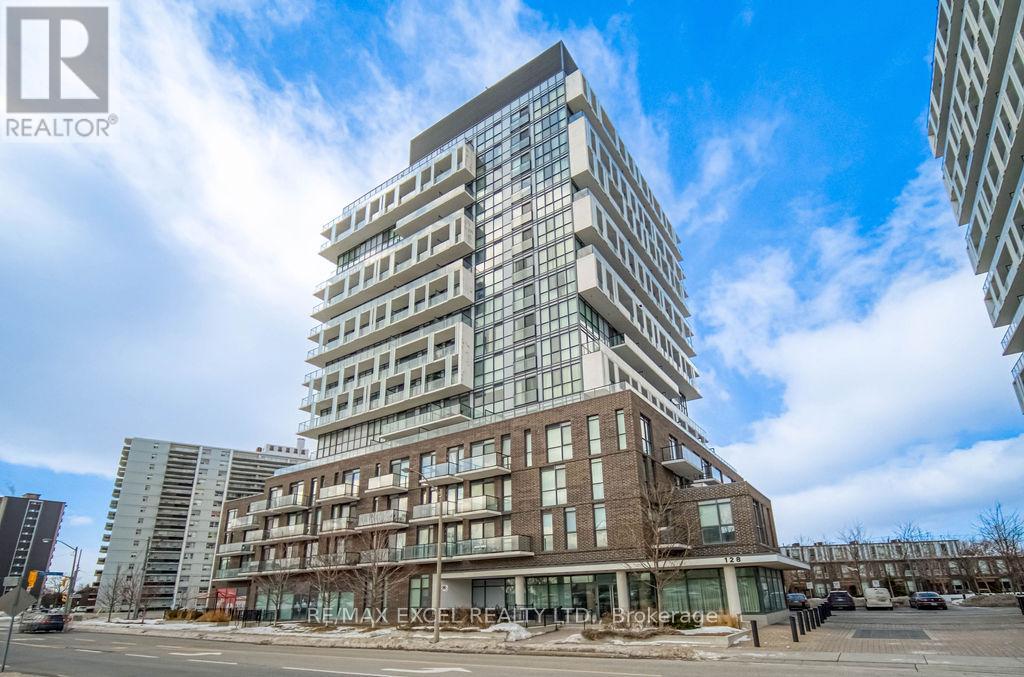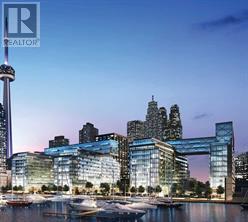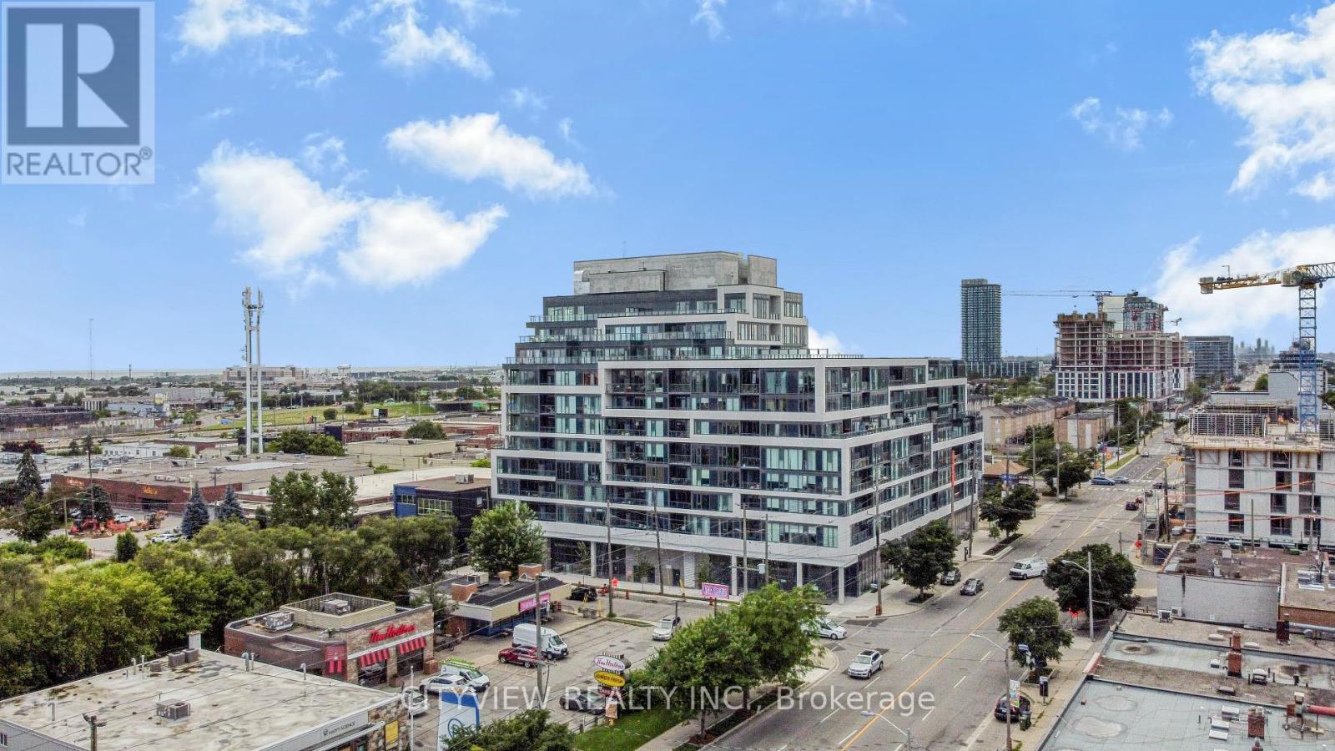67 Eleanor Circle
Richmond Hill (South Richvale), Ontario
Amazing Location For This Lovely 4-Bedroom Family Home On A Safe & Quiet Circle Within The Prestigious South Richvale. Hardwood on Main & 2nd, Smooth Ceiling W/Lots of P/Lights. Walking Distance To Yonge St, Schools, Library, Parks, Playground And Public Transit. Close To Go Station, Yrt/Viva, Shopping Plaza, Highway 404 and 407. Freshly Painted. Frontage As Per New Survey Attached (id:55499)
Real One Realty Inc.
59 Alamosa Drive
Toronto (Bayview Village), Ontario
Breathtaking Ravine Lot With 70*150 Table Land Facing Famous Don River Valley In Bayveiw Village. Custom Built Home! 12 Ft Ceilings On Main Floor, 10 Ft Ceilings On 2nd Floor, Walk-Out Bsmt. Over 7000 Sq.Ft. Living Space, Custom Built Top Quality Euro Style Home. 4+3 Bedrooms And 7 Washrooms. Natural Stone & Hardwood Floor Thr-Out, The Honduras Mahogany Wood Library, Hand Carved & Coffered Ceiling, Top Line Kitchen, Radiant Heated Stone Floor, Huge Entertainment Room In Basement W/Walk-Out, Full Paneling, Beamed Ceiling W/Hand Carved Details, B/I Sprinklers, Alarm System With Camera, Fireplace. Toronto Best Earl Haig S.S School Zone. 12 Mins To Crescent School, 15 Mins To Havergal College. (id:55499)
Rife Realty
704 - 460 Dundas Street
Hamilton (Waterdown), Ontario
Stunning 1 Bed 1 bath condo built by award winning developer New Horizon Development Group. This unit features in-suite laundry, geo-thermal heating/cooling, 1 locker and 1 parking space! Many building amenities include a party room, gym, rooftop patios and bike storage. Located in the desirable Waterdown community with extensive dining, shopping, schools, parks and a 5 minute drive to downtown Burlington or the Aldershot GO Station. (id:55499)
RE/MAX Escarpment Realty Inc.
36 Canelli Heights Court
Vaughan (Patterson), Ontario
Stunning renovated 4+1 bedroom home on one of the most desirable streets in Thornhill Woods. Nestled on a quiet court - this home features 9-foot ceilings on the main level, hardwood floors (main), smooth ceilings (main), pot lights and large main floor laundry room. The renovated eat-in kitchen boasts a spacious island, ample storage cabinetry, and sleek stainless steel appliances. The cozy spacious family room has a built-in gas fireplace on a gorgeous stone wall with built-in speakers - ideal for entertaining. The upper level features four generously sized bedrooms, including a gorgeous primary bedroom which includes, a walk-in closet with organizers and a large renovated 5-piece ensuite. The fully finished basement offers additional living space, featuring a bedroom/office with glass french doors and a large recreational room. Lovely backyard with interlock patio, perfect for outdoor entertaining. Ideally located next to a scenic park, ravine trails, and public transportation, this home is the perfect blend of comfort, style, and convenience. (id:55499)
Sutton Group-Admiral Realty Inc.
13 East Road
Toronto (Birchcliffe-Cliffside), Ontario
Nestled in the highly sought-after Birchcliffe-Cliffside neighborhood, this stunning 4-bedroom home offers the perfect blend of modern comfort and prime location. This very large home offers generous living spaces perfect for families of all sizes. The separate entrance leads to a full self contained apartment, ideal for in-laws or guests complete with its own kitchen, bathroom and living space. Just minutes from the exclusive Toronto Hunt Club, Ashbridges Bay, and the scenic Beach Boardwalk, this home provides the best of city living with a touch of tranquility. With easy access to downtown Toronto, top-rated schools, and vibrant local amenities, this is an ideal opportunity for families and professionals alike to enjoy one of the city's most desirable communities. (id:55499)
Keller Williams Referred Urban Realty
318 - 128 Fairview Mall Drive
Toronto (Don Valley Village), Ontario
Welcome to Urban Living at 128 Fairview Mall Dr!Bright and modern 1-bedroom suite with a functional open-concept layout in the heart of North York. This contemporary unit features 9-foot ceilings and floor-to-ceiling windows, bathing the space in natural light. The stylish modern kitchen is equipped with sleek finishes, a granite countertop, and stainless steel appliances. The living area extends to a east view private balcony, perfect for relaxing or entertaining.Located just steps from Don Mills Subway Station, commuting is effortless. Enjoy quick access to Highway 401, 404, and the DVP, making travel across the city a breeze. Surrounded by incredible amenities, including Fairview Mall, LCBO, T&T Supermarket, restaurants, parks, top-rated schools, and North York General Hospital, this prime location offers unparalleled convenience.A fantastic opportunity for first-time homebuyers or investors to own a premium property in one of Torontos most sought-after neighborhoods. (id:55499)
RE/MAX Excel Realty Ltd.
919 - 29 Queens Quay E
Toronto (Waterfront Communities), Ontario
Water Front's World Classic Resort Style Residence of Pier 27 right on Lake Ontario. This luxury 2+1-bedroom unit offers Approx 1150 sq ft. of space. Comprehensively Upgraded To A Flawless Standard With One of The best Layout In The Building. Unit Features hardwood floors throughout, Soaring 10 ft ceilings With Floor To Celling Windows, Paneled Subzero And Miele Appliances, Full Upper Kitchen Cabinets, Large Balcony. Tandem Parking lot for two Cars. (id:55499)
Homelife Landmark Realty Inc.
Main - 594 Concord Avenue
Toronto (Dovercourt-Wallace Emerson-Junction), Ontario
Welcome to this stunningly renovated 2-bedroom home at the vibrant intersection of Ossington and Dupont. Designed with modern elegance and high-end finishes, this home offers a perfect blend of style, comfort, and functionality.Step inside to an open and inviting floor plan, bathed in natural light that highlights the luxury vinyl flooring and a striking natural brick feature wall, adding warmth and character. The entryway and bathroom boast heated floors, ensuring year-round comfort, while high-end tile and modern hardware elevate the space. Custom-built closets provide smart storage solutions, and the sleek kitchen is equipped with brand-new stainless steel appliances, including an induction stove. Enjoy the added perks of a private entrance, a private balcony, and a shared backyard, offering plenty of outdoor space to relax and unwind. This home is also separately metered for utilities for added convenience. With a high walkability score, you're just steps from transit (10 min walk to Ossington Station, 2 min walk to bus), plenty of grocery stores (Farm Boy, Fiesta Farms, Loblaws), LCBO, the renowned Geary Street restaurants, and fantastic parks. With 2 custom built closets, built in media storage, and medicine cabinet in the bathroom, there is plenty of storage. BONUS: brand new 24-hr gym opening across the street in May! Don't miss this rare opportunity! (id:55499)
Chestnut Park Real Estate Limited
601 - 859 The Queensway
Toronto (Stonegate-Queensway), Ontario
Stunning one bedroom plus den with 2 full bathrooms! Spacious layout with modern finishes throughout. Well maintained unit with laminate flooring throughout. Open concept living/dining room with walkout to balcony. Modern kitchen with stainless steel appliances and centre island. Spacious primary bedroom with 4pc ensuite attached. Open concept den can be used as a second bedroom or study. Amenities Include Lounge With Designer Kitchen, Private Dining Room, Children's Play Area, Full Size Gym. Outdoor Cabanas, BBQ & Outdoor Dining Areas & Lounge. Conveniently Located On The Queensway, Steps From Coffee Shops, Grocery Store, Public Transit And Much More! (id:55499)
Cityview Realty Inc.
88 - 39 Honeycrisp Crescent
Vaughan (Vaughan Corporate Centre), Ontario
Mobilio Towns - 2 Bedroom 2.5 Bath Open Concept Kitchen Living Room - 1082Sq.Ft., Ensuite Laundry, Stainless Steel Kitchen Appliances Included. Just South Of Vaughan Metropolitan Centre Subway Station, Quickly Becoming A Major Transit Hub In Vaughan. Connect To Viva, Yrt, And Go Transit Services Straight From Vaughan Metropolitan Centre Station York U, Seneca College York Campus 7-Minute Subway Ride Away. Close To Fitness Centres, Retail Shops, . Nearby Cineplex, Costco, Ikea, Dave & Buster's, Eateries And Clubs. (id:55499)
RE/MAX Urban Toronto Team Realty Inc.
B325 - 50 Upper Mall Way
Vaughan (Brownridge), Ontario
Welcome to the highly sought-after brand new PROMENADE PARK TOWERS with Direct Access to Promenade Shopping Centre and all amenities nearby. This 1 Bedroom Plus Den & 2 Full Bathroom Unit with Open Balcony has a functional open-concept layout and high-end finishes, including quartz countertops, stainless steel appliances, European-style cabinets, mirrored closet, ceramic & laminate floors throughout, $14,000 Upgrades & much more. Excellent Building Amenities: 24 Hr Concierge & Security, Half Acre Outdoor Green Roof Terrace, Zen-inspired Exercise Room & Yoga Studio, Party Room, Private Dining Room with Kitchen, Indoor & Outdoor Children's Play Area, Ultra-connected Study Lounge, Cyber Lounge, Sports Lounge, Billards Room, Media/Game Room, Cards Room, Golf Simulator, Guest Suite & more. Steps to Promenade VIVA Terminal & Rapid Transit, Library, Parks, Nature Trails, Golf & Country Clubs, Community Centre, Schools, Theatres, and all the Conveniences at Promenade Shopping Centre & nearby Plazas (Shops, Restaurants, Supermarkets, Entertainments, etc.). Easy access to highways (Hwys 407, 7, 400, 404, 401). Connected Modern Living At Its Best! (id:55499)
Right At Home Realty
301 Danny Wheeler Boulevard
Georgina (Keswick North), Ontario
Welcome to 301 Danny Wheeler Blvd! This is nestled in the highly sought-after North Keswick community in Georgina Heights. As you step inside, you'll be greeted by the spacious, open-concept design featuring 9-foot ceilings on the main & 2nd floor . The living space boasts stunning hardwood floors, a kitchen with elegant ceramic tiles, a walk-out deck, quartz countertops, and stainless steel appliances. The breakfast area seamlessly connects to the great room, which is filled with natural light from large windows and features a cozy fireplace. Convenience meets style with a laundry room that offers direct access to the large double-car garage. Upstairs, the primary bedroom awaits with oversized windows, a walk-in closet, and a luxurious 5-piece ensuite bathroom complete with a jacuzzi bathtub. The family room has 14-foot ceilings and features its own large window and walk-out balcony, offering an additional space to relax and unwind. Enjoy all the perks of this prime location with nearby beaches, marinas, golf courses, parks, conservation areas, and a variety of shops, grocery stores, restaurants, and the Gem Theatre. Plus, you'll have easy access to Hwy 404 for a seamless commute. This home is the perfect place to create lasting memories with your family (id:55499)
Royal LePage Ignite Realty




