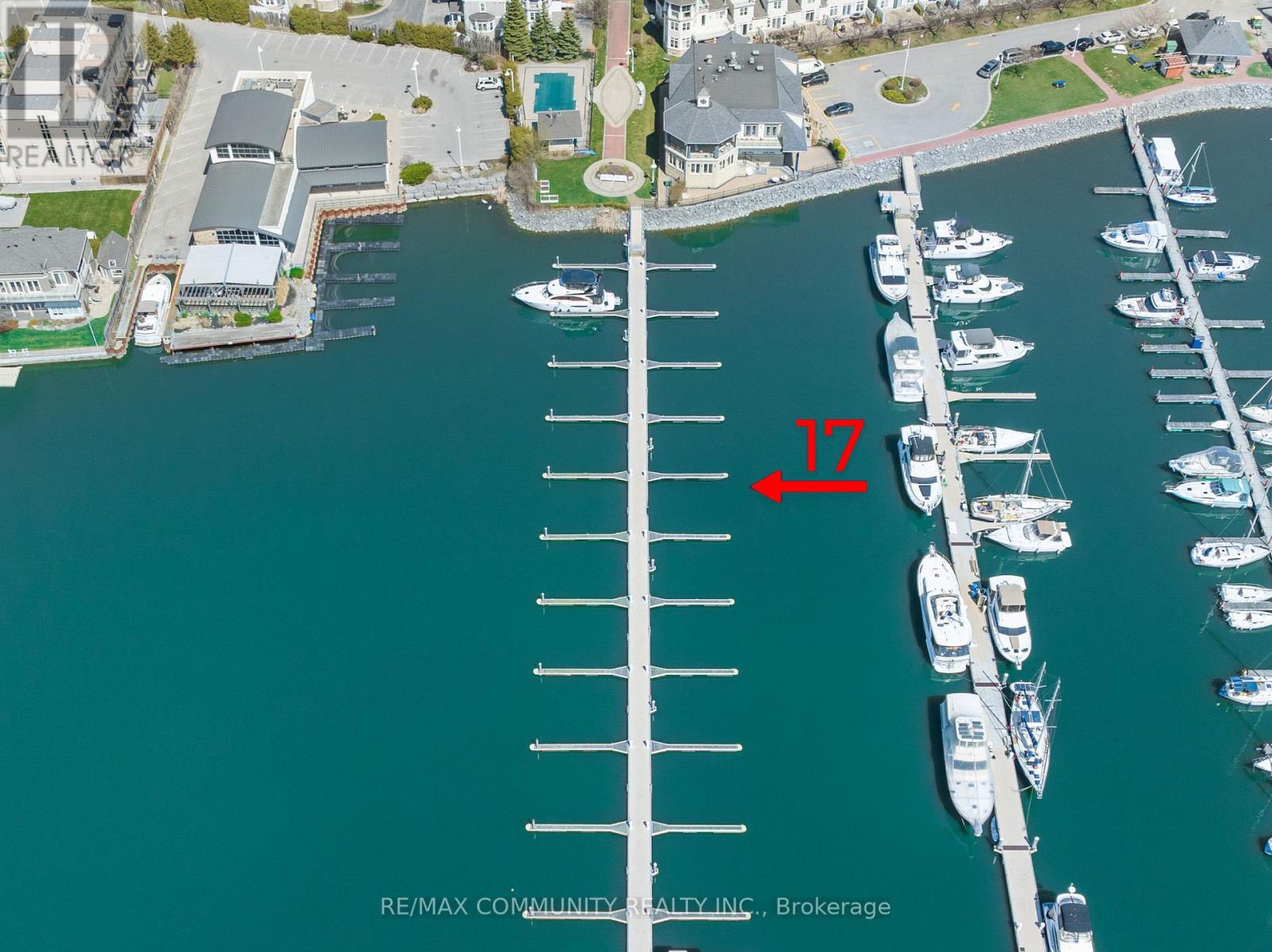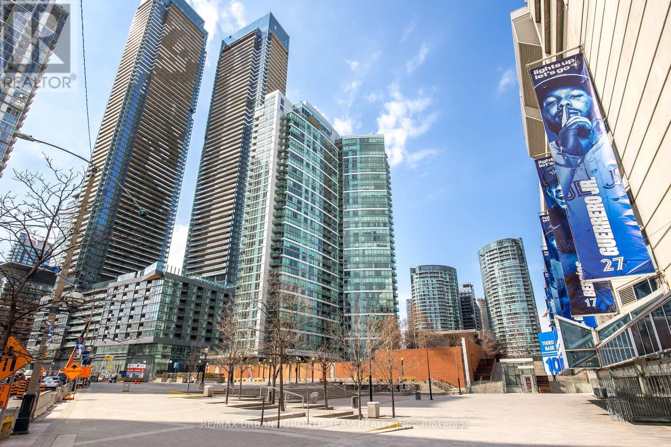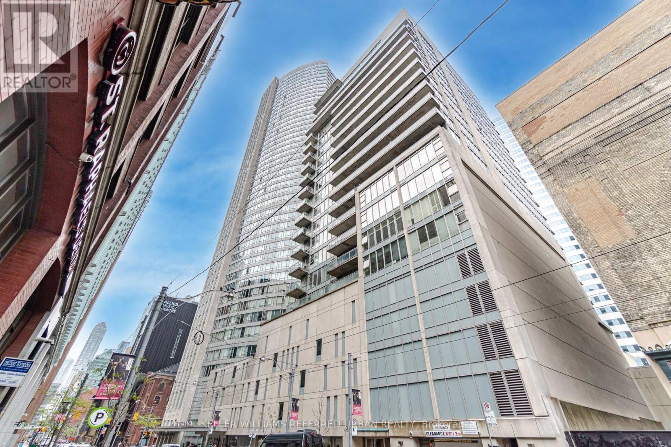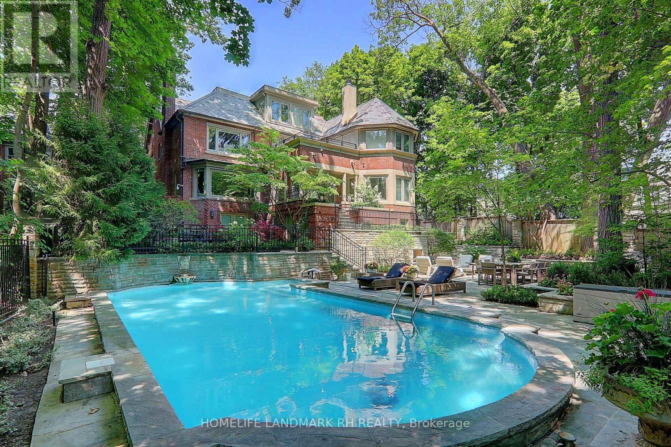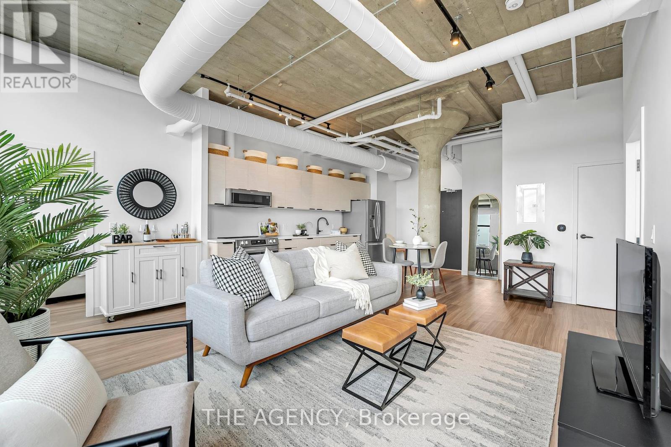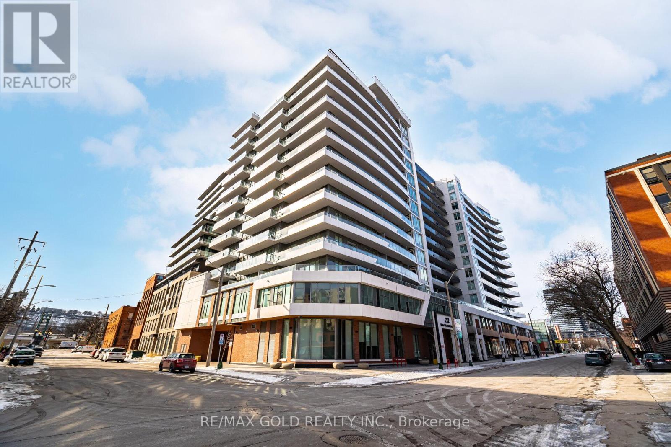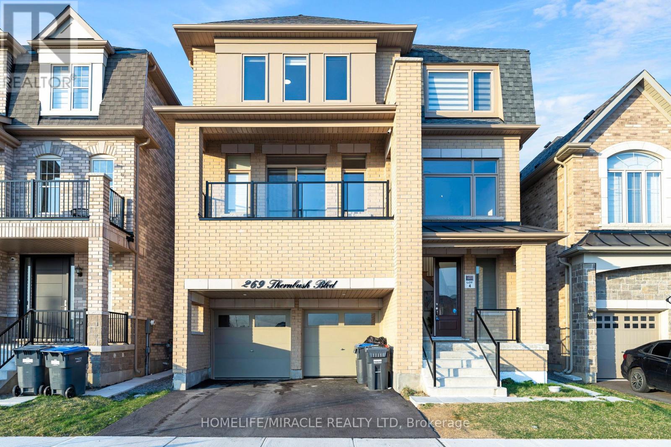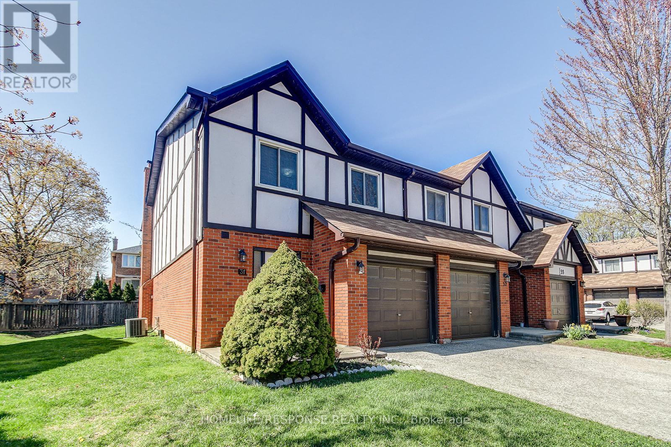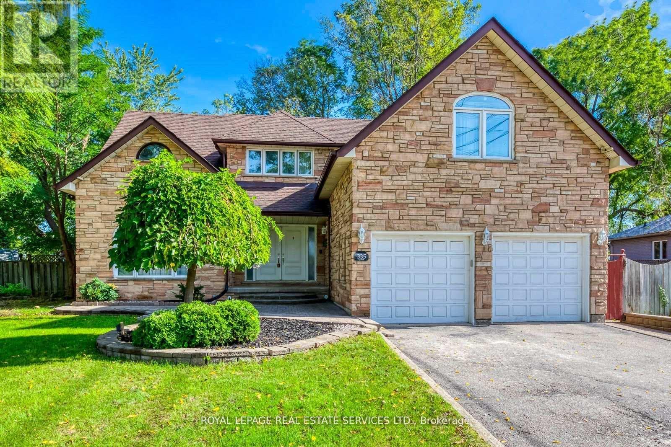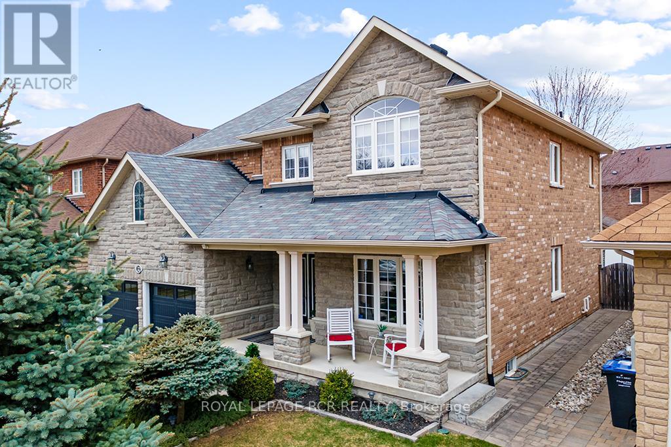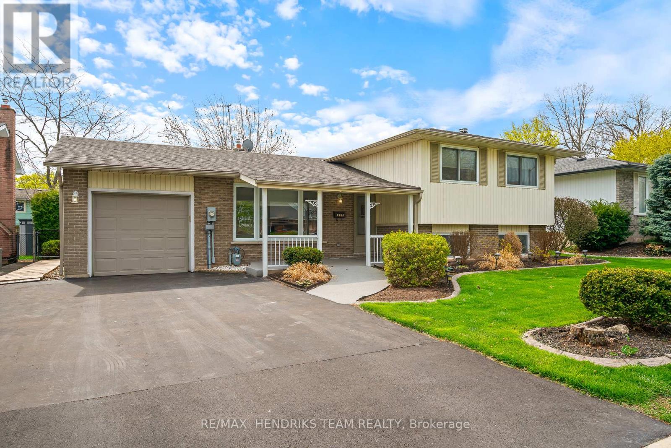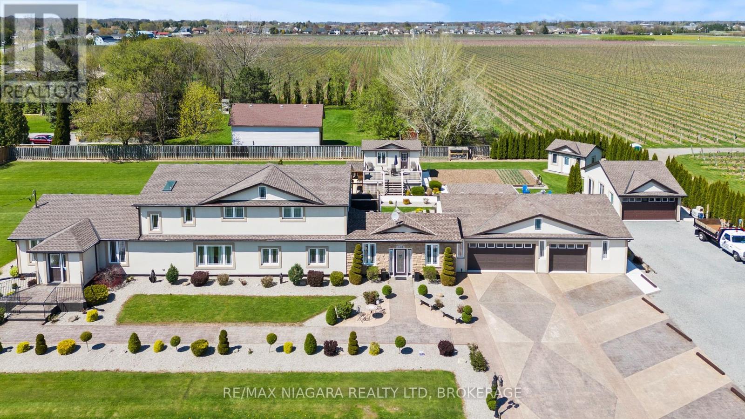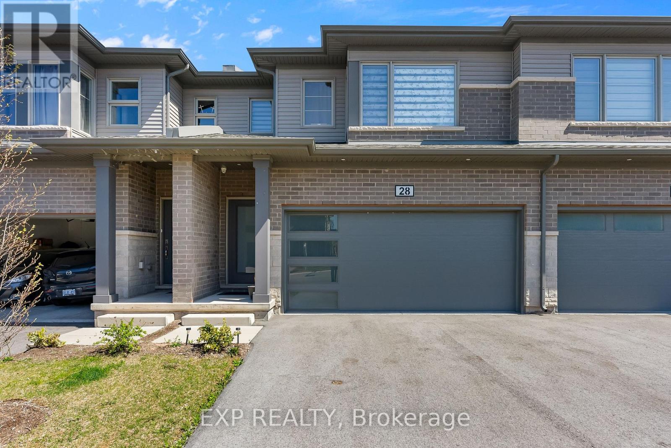15 Berkshire Drive
St. Catharines (Carlton/bunting), Ontario
Your Dream Bungalow Awaits at 15 Berkshire, St. Catharines. Experience comfort, style, and quality in this exceptional bungalow designed for modern living. Featuring premium 12" x 24" tile and rich hardwood floors, this home is finished with quartz countertops throughout and custom maple cabinetry that adds warmth and elegance. Enjoy seamless indoor-outdoor living with sliding doors that open to a private deck perfect for relaxing or entertaining. The spacious open-concept layout offers flexibility and flow, while the 1.5-car garage and partially finished basement provide added functionality and room to grow.Don't miss your chance to own this beautifully upgraded home in one of St. Catharines most desirable neighbourhoods. (id:55499)
Revel Realty Inc.
17 - 1295 Wharf Street
Pickering (Bay Ridges), Ontario
Rare Deeded Boat Slip Ownership Frenchman's Bay, Lake Ontario. Why rent when you can own? This south-facing, deeded boat slip in Pickering's exclusive Dock-O-Minium community at Frenchman's Bay offers a rare chance to secure waterfront ownership on Lake Ontario. Measuring approximately 47.1 ft x 16 ft, this slip accommodates boats up to 46 feet with deep water access and a wide turning radius-ideal for powerboats or sailboats. A true cottage alternative with Fairport Yacht Club and remarkable sunsets just minutes from the city! Features Include: Deeded ownership (not a lease or rental), 2 x 30-amp hydro and fresh water at slip, Gated marina community with 24/7 secured access, Access to pavilion with washrooms, showers, and coin laundry, Seasonal BBQ and picnic area at docks end, Steps to Pickering Waterfront Trail, beaches, restaurants, and parks, Drop-in/Haul out services, ramp and pump-out right next door, Golf, shopping and groceries a short distance away. Low maintenance fees include utilities and amenities, offering a hassle-free boating lifestyle. Perfect for weekend getaways, full-season boating, or investment potential. Easy access to GO Transit and Downtown Toronto. They aren't making more waterfront. Secure your piece today! (id:55499)
RE/MAX Community Realty Inc.
334 Fralick's Beach Road W
Scugog, Ontario
Incredible Potential In This Approx 92 Feet Waterfront Raise Bungalow With A Breathtaking View Of Lake Scugog! Main With 1,759 Sq Ft A Very Well-Designed Floor Plan With 4 Bedrooms And 2 Bathroom, Two Bedrooms Have Side Door To Sundeck With Lakeview, Plus Another 1,759 Sq Foot Walk-out Basement ( Finished 2025) With Amazing Huge Windows . Family Room With Huge Window Overlooking The Lakeview With Cathedral Ceilings And Fireplace (As Is). Four Season Designed Cottage To Enjoy Sunny Summer Or Winter Sporting. **EXTRAS**: Brand New Kitchen Cabinets & Range Hood (2025), New Furnace (2025), Hardwood Floor(2023) And Two Bathrooms On Main(2023), Huge Decks(2023) And Interlocking In The Back(2023), Most Windows Replaced (2023). (id:55499)
Homelife Landmark Realty Inc.
75 Holborne Avenue
Toronto (Danforth Village-East York), Ontario
Step Into A World Of Sophistication And Luxury In East York. An Elegant 4 Bed, 5 Bath Detached Home That Radiates Impeccable Craftsmanship And Timeless Style. Every Detail In This Home Has Been Carefully Designed, From The Grand 10Ft Entrance Door, The Cozy Family Spaces On The Main Floor To The 12 Ft Ceilings That Lead To The Chefs Kitchen. The Open Concept Layout Leads You To A Magazine-Worthy Kitchen With 12 Ft Quartz Double Waterfall Centre Island, Quartz Countertops/Backsplash, And High-End Appliances.The Kitchen Overlooks An Inviting Family Space That Is Anchored By A Stunning Gas Fireplace Where You Have A Walk-Out To A Large Covered Deck With Composite Flooring And A Treed Backyard. An Additional Living Space Features Gorgeous Wall Millwork And Surround Sound Speakers. Large Dining Area Boasts A Custom-Built Wine Cabinet Accent Wall. Illuminated Glass Railings And Exquisite Textured Wall Panels (Dirt-Resistant!) Along The Oak Stair Risers (Non-Slip Coated) Lead You To The Bright 2nd Floor Landing Where An Extraordinary Large Skylight, Complete With Wi-Fi Control, Directs You To 4 Spacious Bedrooms And The Convenience Of An Upper-Level Laundry. Two Bdrms Share A Balcony With Views Over The Backyard, While The Luxurious Primary Has A Spa-Inspired Ensuite (Double Vanities, Spacious Rain Head Shower W/Jets, And Deep Soaker Tub), Private Balcony, And A Walk-In Closet. Huge Lower Level Is A Haven Of Relaxation And Unlimited Potential. A Full Washroom, Additional Laundry, And Direct W/O To The Backyard Offer Versatility For Ever-Changing Family Needs. An Attached Garage Complete With EV Charger, And Additional Driveway Parking For 3 Cars Ensures Convenience Year-Round. This Home Is Fully Smart/Wi-Fi Enabled, From The Garage Opener, Skylight Roller Shades and all 2Nd Level Bedroom Blinds, Google Home Integration On All 3 Levels, Gas Fireplace Control, To The Dimmable Pot Lights.No Detail Has Been Overlooked And No Expense Spared In This Beautiful Move-In Ready Home! (id:55499)
Right At Home Realty
2308 - 100 Harbour Street
Toronto (Waterfront Communities), Ontario
Luxurious South-Facing, Bright, Lake View Unit At Harbour Plaza By Menkes. Direct Access To Underground Path Connect Downtown Core/Union Station, TTC, Pearson Airport Express, Porter Air Line Pick Up Point. Open Concept W/ Modern Kitchen. Financial/Entertainment District, Scotiabank Arena, Rogers Centre, Harbour Front, Shopping...24 Hour Concierge & Great Amenities. Move In And Enjoy! **EXTRAS** Built-In Fridge, Stove, Dishwasher, Microwave, Oven, Washer/Dryer, All Light Fixtures, Window Blind. Photos are taken before current tenants move in. (id:55499)
Bay Street Group Inc.
2909 - 81 Navy Wharf Court
Toronto (Waterfront Communities), Ontario
Bright And Spacious 2-Bed + Den, 2-Bath Corner Unit With Parking, In A Highly Sought-After Building. This 859 Sq Ft Condo Features A Functional Layout With New Laminate Flooring, 9 Ft Ceilings, And Floor-To-Ceiling West-Facing Windows. The Open-Concept Kitchen Includes Granite Countertops, Upgraded Cupboards, And A Double Sink. The Den Can Easily Serve As A Third Bedroom. Enjoy A Private Balcony, Ensuite Laundry, And Updated Bathrooms With New Vanities, Faucets, And Fixtures. The Primary Bedroom Offers His & Her Closets And A Full Ensuite. Amenities Include A Concierge, Indoor Pool, Gym, Rooftop Deck/Garden, Sauna, And Community BBQ. Steps To Transit, Highways, Rogers Centre, Dining, And ShoppingUrban Living At Its Best. (id:55499)
RE/MAX Urban Toronto Team Realty Inc.
516 - 155 Merchants' Wharf
Toronto (Waterfront Communities), Ontario
*2 PARKING & 1 PRIVATE PREMIUM LOCKER INCLUDED* Loads of upgrades from builder! Pot lights throughout the suite, Custom closet in Principal bedroom, Ensuite bathroom with double sinks and wall mounted faucets. The Epitome Of Luxury Condo Living! Tridel's Masterpiece Of Elegance And Sophistication! 2 Bedroom, 2 Full Bathrooms & 955 Square Feet. **Window Coverings Will Be Installed** Rare feature - Large Balcony. Top Of The Line Kitchen Appliances (Miele), Pots & Pans Deep Drawers, Built In Waste Bin Under Kitchen Sink, Soft Close Cabinetry/Drawers, Separate Laundry Room, And Floor To Ceiling Windows. Steps From The Boardwalk, Distillery District, And Top City Attractions Like The CN Tower, Ripley's Aquarium, And Rogers Centre. Essentials Like Loblaws, LCBO, Sugar Beach, And The DVP Are All Within Easy Reach. Enjoy World-Class Amenities, Including A Stunning Outdoor Pool With Lake Views, A State-Of-The-Art Fitness Center, Yoga Studio, A Sauna, Billiards, And Guest Suites. (id:55499)
Century 21 Atria Realty Inc.
608 - 220 Victoria Street
Toronto (Church-Yonge Corridor), Ontario
Offering an unbeatable downtown location. What truly sets this unit apart is the expansive private terrace, a true outdoor oasis in the heart of the city. Whether you're entertaining friends, enjoying morning coffee, or simply unwinding after a busy day, this terrace is a dream come true. Inside, you'll find an open-concept layout, a modern kitchen with centre-island, granite countertops, quality appliances, and a bright, airy living space. The boutique building offers 24-hour concierge, fitness facilities, and a rooftop patio. Steps to everything: Queen Subway, Eaton Centre, Yonge-Dundas Square, 24-hr groceries, Moss Park, restaurants, nightlife, boutique shops, theatres, Financial District, the Underground PATH, St. Michael's Hospital, TMU (Ryerson) and UofT... the list goes on. First Class Amenities: 24-hour concierge service, security, access to Pantages Hotel Spa and fitness centre, rooftop deck & stunning top-floor party room with wrap-around windows & outdoor access, visitor parking. (id:55499)
Keller Williams Referred Urban Realty
4403 - 11 Yorkville Avenue
Toronto (Annex), Ontario
High floor stunning 1+1 bedroom, 1-bathroom suite offers 597 sqft of bright, open-concept living with breathtaking north views. Floor-to-ceiling windows with lots of natural light. Chef's dream kitchen equipped with top-of-the-line Miele appliances, a spacious island, and ample storage. The den provides a stylish and functional workspace, ideal for those who work from home. (id:55499)
RE/MAX West Realty Inc.
1303 - 120 Parliament Street
Toronto (Moss Park), Ontario
Modern and functional 1+Den, 1-bathroom unit offering an efficient layout of 565 S.F + 128 S.F balcony with city views, floor-to-ceiling windows, and abundant natural light from unobstructed city view. Located just north of the Distillery District, this bright residence features a versatile open-concept living room with a walk-out to a 128 sq. ft. private balcony. The L-shaped kitchen has stainless steel appliances and granite countertops, seamlessly integrated into the living space for easy entertaining. The primary bedroom features full-height windows and a large mirrored closet. The den is spacious enough to be used as a second bedroom or home office. Additional highlights include 9-foot ceilings, a full-size front-load washer/dryer, and well-appointed modern finishes throughout. Residents enjoy access to a full range of amenities, including a rooftop terrace with BBQs and CN Tower views, gym, yoga room, party room, bike storage, pet wash station, and a rooftop lounge with cinema and full kitchen. Visitor parking and guest suites are also available. Prime downtown location within walking distance to George Brown College, St. Lawrence Market, Distillery District, No Frills, and the lively dining scene along King Street East. Easy commuter access via TTC, DVP, and the Gardiner Expressway (id:55499)
RE/MAX Condos Plus Corporation
11 Berkshire Drive
St. Catharines (Carlton/bunting), Ontario
Dream Bungalow at 11 Berkshire Where Luxury Meets Comfort. Welcome to 11 Berkshire a stunning bungalow designed to impress and built with no compromises. Constructed just five years ago with premium finishes throughout, this home is the perfect blend of elegance, function, and potential. Step inside and be greeted by soaring vaulted ceilings, gleaming hardwood floors, and striking 12" x 24" tile work that showcases the attention to detail in every room. The open-concept design features a chef-inspired kitchen with rich maple cabinetry, pot lights, and seamless flow to the spacious living area. Enjoy the luxury a private ensuite bath, and large sliding doors that open onto a deck overlooking your peaceful, private backyard perfect for entertaining or quiet relaxation. The finished basement adds even more living space and offers exciting potential for a second unit, making this home ideal for extended family or rental income. From top to bottom, 11 Berkshire delivers premium living in every way. Schedule your private tour today this dream bungalow wont last long! (id:55499)
Revel Realty Inc.
416 - 1 Bedford Road
Toronto (Annex), Ontario
*6 Month + Options Available * Welcome To The Luxurious 1 Bedford Rd, This Stunning 2 Bed & 2 Full Bath Suite In An Unparalleled Location Just Steps To Prestigious Yorkville. Very Practical Open Concept Layout, Approximately 971 Sqft With Hardwood Floors In Main Living Area, Large Kitchen With Granite Counters & Kitchen Island. Large Master Bedrooms With 4 Piece Ensuite Bath. This Building Is Truly The Epitome Of Luxury With 24hr Concierge, Indoor Pool, Sauna, Gym, Hot Tub, Party Room, Guest Parking & With TTC, U of T, Starbucks, ROM, & So Much More Right At Your Door Steps. (id:55499)
Keller Williams Legacies Realty
1 Ridgewood Road
Toronto (Forest Hill South), Ontario
Prestigious "Forest Hill south". 67' X 140' Ft w/75' at rear at the end of private Cul-De-Sac. Rare find 6 Bdrm Detached with Stone Front. South Exposure Overlooking Ravine & Trees. Approx. 5000 S.F + Fin. Bsmt. $$$ Upgrades. Crown Moulding & Pot Lights. Hardwood Flooring Throughout. Gourmet Kitchen w/ Antique Color Cabinets & Canopy. Granite Vanity Top, Large Centre Island and B/I Pantry. Granite/Quartz Vanity Top In Baths. Main Flr Office with B/I Bookshelves. W/O Balcony From Master. Fin. Bsmt w/ Wet Bar & W/I Wine Cellar, 2 Bathrooms & Gym Rm. Interlock Driveway can park 4 Cars. Professional Landscaping, Cottage Style Backyard Surround by Trees with Swimming Pool, Stone Patio with Outdoor Fireplace & Kitchen. Steps to Public Transit, Close to Shopping, Mins to Top Ranking Private Schools.. (id:55499)
Homelife Landmark Rh Realty
Homelife Landmark Realty Inc.
419 - 120 Huron Street
Guelph (St. Patrick's Ward), Ontario
Historic Loft with Jacuzzi Tub! Step into a stunning and peaceful fourth-floor paradise at the historic Alice Block Lofts in St. Patricks Ward. Natural light streams into this 100+ year-old loft conversion, accentuating its soaring 10-foot ceilings and showcasing upgraded appliances, a panel-ready dishwasher, quartz countertops with a stylish kitchen backsplash and heated bathroom floors. When youre ready for even more solitude and fresh air, step out onto your private balcony to enjoy east-facing sky views. Imagine waking up to a cozy soft glow gently illuminating your bedroom and living room walls every blue sky sunrise. This is the only 2-bedroom, 2-bathroom condo in the entire building that features an exclusive upgradeyour very own Jacuzzi tub. The building also offers exceptional amenities, including: A 2,200 SF rooftop patio with lounge chairs, two community BBQs, and a gas fire cube. A heated bicycle ramp with indoor bicycle storage. A modern exercise room, games room, and music room. A pet washing station and multiple gas fireplaces throughout the common elements areas. You deserve this exquisite living space. Don't miss out. Act fast to make this dream condo yours today! (id:55499)
The Agency
11 Glen Park Crescent
Kitchener, Ontario
~OPEN HOUSE - SUNDAY, MAY 4th, 2:00 - 4:00 PM~ Prepare yourself to be wowed by this unexpected GORGEOUS raised bungalow with saltwater pool on a large lot! This beautifully designed home combines modern elegance with functional living, making it perfect for families and entertainers alike. The principal area is truly magazine-worthy, showcasing a design that maximizes style and comfort in every corner. As you step inside, you'll be greeted by an open-concept main floor that seamlessly connects the living room, dining area, and kitchen ideal for gatherings and daily living. The bright and airy space is enhanced by contemporary finishes, including a breakfast bar, a feature wall with electric fireplace and mantle, sleek quartz countertops and stylish black steel appliances. This home includes three spacious bedrooms and two well-appointed bathrooms. The main bathroom is truly a showstopper, featuring a double sink, a walk-in glass shower, and a double vanity adorned with chic gold accents and stylish wallpaper. The lower-level space is well thought-out with a convenient mudroom attached to the walk-in garage which helps keep a busy household organized. You'll find a large recreation room- flex space, perfect for family movie nights, working from home or entertaining friends, along with an additional finished storage space, a second renovated bathroom, and the laundry area. Step outside to discover the highlight: a private treed lot that is perfect for outdoor fun! The kitchen walkout leads to an amazing fully fenced backyard oasis featuring the saltwater pool, gazebo and surrounded by ample flat yard space for kids and fur babies to play. Whether you're- hosting summer barbecues or enjoying a quiet evening under the stars, this outdoor space will be your personal retreat. This is truly a home that must be seen to be appreciated. (id:55499)
RE/MAX Twin City Realty Inc.
22 - 825 Exmouth Street
Sarnia, Ontario
PERFECT FOR FIRST TIME BUYERS AND INVESTORS! THIS BEAUTIFULLY RENOVATED TWO STOREY END UNIT TOWNHOUSE IS MOVE IN READY! THE MAIN FLOOR BOASTS A BRAND NEW BRIGHT WHITE KITCHEN WITH NEW COUNTERTOPS WITH APPLIANCES INCL., COMMERCIAL GRADE FLOORING & A COZY DINING AREA. NATURAL SUNLIGHT FILLS AN OPEN CONCEPT FAMILY ROOM & NEW 2-PC BATH MAKING A FUNCTIONAL LAYOUT. UPSTAIRS YOU'LL FIND 3 SPACIOUS BEDROOMS WITH A BRAND NEW 4 PC. BATH & THE PRIMARY HAVING 2-CLOSETS, 1-WALK IN WITH ALL NEW CLOSET AUTOMATIONS FOR MAXIMUM STORAGE & ORGANIZATION! NEW ENGINEERED HARDWOOD FLOORING THROUGHOUT, FRESHLY PAINTED, NEW CARPET ON STAIRCASES & ALL NEW DOORS & HARDWARE. THE PARTLY FINISHED LOWEL LEVEL OFFERS A SPACIOUS FINISHED REC ROOM WITH ADJOINING LAUNDRY ROOM. RELAX AT THE END OF THE DAY IN THE PRIVATE BACKYARD FULLY FENCED WITH ALL NEW SOD READY TO ENJOY THIS SPRING! CENTRALLY LOCATED, WALKING DISTANCE TO SHOPPING & ON BUS ROUTE. WATER BILL INCLUDED IN CONDO FEE. YOU WILL BE IMPRESSED WITH HOW WELL IT SHOWS, THIS ONE WON'T LAST LONG, PRICED TO SELL! (id:55499)
RE/MAX Metropolis Realty
217 York Street
St. Catharines (Haig), Ontario
Affordable Charm Meets Modern Living A Perfect Start for Your Homeownership Journey! This beautifully renovated home offers the perfect balance of comfort, convenience, and affordability, making it ideal for singles, families, or those looking to downsize. Why pay for condo living when you can enjoy this spacious, move-in-ready gem in a charming neighbourhood? Step inside to a bright, inviting living area with updated flooring and fresh finishes throughout. The open-concept design creates a seamless flow, perfect for entertaining guests or unwinding after a busy day. The stylish kitchen, complete with sleek stainless steel appliances and plenty of cabinet space, will inspire your inner chef. With a main floor laundry area, daily chores become a breeze! Both generously sized bedrooms are bathed in natural light, offering peaceful retreats. The updated full bathroom features modern fixtures and a clean, contemporary design. Whether you need an extra bedroom, a home theatre, or a play area, the possibilities are endless.Outside, a detached garage adds convenience with extra storage or parking, while the lovely backyard is the perfect spot for outdoor gatherings or quiet relaxation.Located in a family-friendly neighbourhood, you're just a short stroll from parks, shopping, dining, and more. With easy access to highways and public transit, commuting is a breeze. Move-in ready, updated, and offering more space than condo living this home is the perfect place to start your next chapter! (id:55499)
Keller Williams Co-Elevation Realty
915 - 212 King William Street
Hamilton (Beasley), Ontario
This Beautifully Designed Two Bedroom over 800 sqft Condo Is Located In The Heart Of Downtown Hamilton Within Walking Distance Of Some Of The City's Most Vibrant And Trendy Destinations. Open Concept Design With Plenty Of Natural Light And wood Floors, Walk In Closet In Master Bedroom. The Spacious Balcony Is Perfect For Enjoying The City Views And Fresh Air The Modern Kitchen Is Equipped With All The Necessary Appliances And Features Stunning Quartz Counters, Soft Close Drawers, Microwave. Window Drapes, Washer And Dry Ensuite. Locker Also Available. (id:55499)
RE/MAX Gold Realty Inc.
891 Hwy 8
Hamilton, Ontario
WOW! This Stunning 3,316 Sqft. of ***Custom Built Flamborough Gem is ready to Welcome you Home Nestled on a tranquil 1.156 Acre Lot, Facing to RAVINE. THIS 5 BED AND A SPACIOUS DEN(can be CONVERTED INTO 6TH ROOM) ON MAIN FLOOR is Mins from Golf Clubs, Conservation Parks and Falls. Masterfully Combines Comfort & Elegance, with a Rare Find *****HORSESHOE Driveway Freshly Paved, you are welcomed into a Spacious Residence thoughtfully designed for Both Relaxation & Entertaining. The Main Level Features Distinct Living, Dining, Family and DEN Areas, each offering a Unique Space to Gather and Relax. Kitchen offers Pantry, Bar, Double Sink with Look-Out window makes it perfect, and separate laundry, offering versatile living arrangements for guests. Providing Picturesque views of the LUSH GREENERY BEYOND. Step out onto the MODERN Private Deck Goes Around, where the views create a peaceful setting. For those with a passion for projects this property has Lot Of Potential Of USES PERMITTED Zoned (Picture attached). The insulated 3-CAR GARAGE Offers Ample Space for Vehicles & Additional Storage, making it perfect for Car Enthusiasts. Conveniently located just minutes from Waterdown, Ancaster, Cambridge, Hwy 403,401, NEW Developing areas and Essential Amenities, This Home presents a prime location that beautifully balances serene surroundings with everyday convenience. Don't miss the opportunity to make this beautiful property. your own! **EXTRAS** Water Softener, Driveway (2023), Roof (2020)*****************Rural (A2) Zoning. Permitted Uses:Abattoir Agriculture Agricultural Processing Establishment -Stand Alone##Agricultural Storage Establishment~~Community Garden (By-law No. 21-189,October 13, 2021) 24~~Farm Product Supply Dealer~~Kennel~~Livestock Assembly Point~~Residential Care Facility~~Secondary Uses to Agriculture~~Single Detached Dwelling~~Veterinary Service - Farm Animal (id:55499)
Century 21 Realty Centre
3 Suter Crescent
Hamilton (Dundas), Ontario
An Entertainers Dream! Spectacular 4+1 Bedroom, 4 Bath home with Aprox 4,000 SQFT of finished living space in the desirable town of Dundas. Imagine being within a short drive, bike ride or walk to the Dundas conservation area, shops, restaurants, and amazing small town festivals & celebrations. Spacious main floor includes formal Living and Dining room areas, Main floor Office, Main floor Laundry, 2-piece bath, open concept kitchen and family room with cozy fireplace for snuggling up in the evening. The Upper level consists of a massive primary bedroom with walk in closet & 3-piece bath, 3 other generous sized bedrooms & 4 Piece Bath. Enjoy a glass of wine or a cup of Joe looking out onto your beautiful back yard with heated inground pool, lounge area and hot tub. Spend the colder months in your generous basement recreation area with built in wet bar, modern 4-piece bath, 5th bedroom which is primary sized and could also make a lovely suite for older children, extended family or visitors. This home is flooded with natural light, boasts a 4-car driveway, a new furnace in April 2024 and plenty of other updates. (id:55499)
RE/MAX Escarpment Realty Inc.
10 Wright Street
Beeton, Ontario
Now available for lease, 10 Wright Street in Beeton offers the perfect blend of space, privacy, and small-town charm. This beautifully maintained 4-bedroom, 3-bathroom home is located on a quiet street in a family-friendly neighbourhood. Surrounded by mature trees and with no neighbours behind, the fully fenced backyard provides a peaceful setting for relaxing, entertaining, or letting kids and pets play safely. Inside, the home offers a bright, functional layout with plenty of room for the whole family, while the attached 2-car garage adds extra convenience for parking and storage. Beeton is a warm, close-knit community known for its small-town feel, local festivals, and access to scenic parks and trails. With schools, shops, and commuter routes nearby, it’s a great place for families and professionals alike. If you're looking for a spacious lease in a quiet neighbourhood with room to grow, 10 Wright Street is a must-see. (id:55499)
Sutton Group Incentive Realty Inc. Brokerage
1602 - 260 Malta Avenue
Brampton (Fletcher's Creek South), Ontario
Experience a truly convenient lifestyle with this highly desirable location wheretransportation, education, and shopping all perfectly merge. Offers Convenient commute options;2 mins from Steels Ave Bus Stop, Future Hurantario LRT, Brampton Go-Station, Shoppers WorldMall, Costco & HWY-410. Building amenities; Lobby, Gym, Co-working Space, Kids Playroom, PartyRoom, Private Dining Room with Catering Kitchen, Rooftop with BBQs, Flex Lawn, Dining andLounge Areas. (id:55499)
Exp Realty
269 Thornbush Boulevard
Brampton (Northwest Brampton), Ontario
Unique Multi-Generation Style Home Featuring 4100+ sq. ft Of Living Space. 3 Floor Detached Home A Below Grade Basement w/ Separate Entrance. Double Door Front Entrance Welcomes You To Spacious Foyer w/ Open To Above Ceilings & Circular Staircase. Upper Level Leading To A Separate Living w/ W/O To Front Balcony, Dining & Family Room + A 5th Bedroom For Parents w/ A Semi-Ensuite (Can Also Be Used As A Home Office). Upgraded Chefs Kitchen w/ S/S Appliances, B/I Microwave, Oven, Cook-top Stove, Chimney, Panel Ready French Door Fridge, Quartz Countertop & Backsplash + W/O To Balcony. Spacious Family Room w/ Gas Fireplace. Third Floor Features Primary Bedroom w/ 6Pc Ensuite, W/I Closet + W/O To Balcony (3 Total Balconies In The Home). Bedroom 2 w/ Full 4 Pc Ensuite & Bedroom 3-4 w/ Semi-Ensuite. Very Spacious Layout. Main Floor Huge Finished Rec Room - Perfect For Entertainment w/ W/O To Backyard. Hardwood Floors, Upgraded Light Fixtures, 9' Ceiling On Main & 2nd. Lots Of Upgrades To Mention Here. *Shows 10/10* (id:55499)
Homelife/miracle Realty Ltd
1543 Point-O-Woods Road
Mississauga (Mineola), Ontario
Gracefully tucked away on a quiet court in one of Mississauga's most sought-after neighbourhoods, this elegant home offers over 5000 sqft of beautifully curated living space on a rare, pie-shaped lot measuring over 124 feet across the back. Surrounded by old-growth trees and nestled within the top-rated Kenollie School District, this residence is the perfect blend of timeless sophistication and modern comfort. The stunning kitchen (2025) is designed for both beauty and function, with quartz counters, a generously sized island with seating for 3, built-in pantry with the perfect coffee station nook, and premium Bosch appliances. Rich maple hardwood flows throughout the main and second levels, where airy living spaces include a sunken family room with garden views, a formal dining room with dual exposure and gas fireplace, and a serene office with French pocket doors, perfect for those work at home days. The primary suite is a graceful retreat with cathedral ceilings, Palladian windows and multiple closets boasting built-ins. The luxurious ensuite with his and hers vanities, separate water closet and oversized shower is a dreamy and relaxing oasis at the end of the day. Four additional bedrooms, upstairs laundry, and a thoughtfully finished lower level with a rec room, custom built-ins, gym, kitchenette, and sixth bedroom provide space for every need. Outside, enjoy a 3-season she-shed with power, a large play area, and a sparkling inground pool with abundant decks and patios for endless summer entertaining. This is an exceptional offering in a coveted location. (id:55499)
Keller Williams Real Estate Associates
93 Gollins Drive
Milton (De Dempsey), Ontario
This bright end-unit townhome offers standout features inside and out: a charming wraparound porch, new garage door, and a larger private backyard with mature trees and a stamped concrete patio. The renovated kitchen features quartz countertops, white cabinetry, stainless steel appliances, a breakfast bar with seating, and a window over the sink with a backyard view. The sun-filled dining area is perfect for entertaining, with bright windows and a walkout to the backyard, ideal for BBQs and summer get-togethers. Upstairs, the spacious primary suite includes a soaker tub and separate shower. Two additional bedrooms, a second full bath, and a dedicated office with a window complete the upper level. The finished basement offers a large family room with a wet bar and plenty of storage. Garage access is conveniently located off the landing to the basement. All set on a quiet street close to parks, schools, the 401, and GO Train, this is the one you've been waiting for! (id:55499)
Real Broker Ontario Ltd.
31 - 1755 Rathburn Road E
Mississauga (Rathwood), Ontario
Fantastic opportunity to own this lovely three-bedroom end-unit townhouse in the Rockwood Village near the Etobicoke border. This home boasts a bright and functional layout, featuring a sunlit open concept living and dining space with walkout to a large wooden deck, perfect for relaxing or entertaining. The beautifully redesigned kitchen, enhanced with stainless steel appliances, quartz countertops, ceramic floors, and lots of cupboard space. Pot lights throughout the main floor create a warm ambiance. Upstairs, very spacious primary bedroom with walk-in closet and two additional bedrooms, each with their own closet. Two updated stunning full bathrooms. Newly upgraded electrical panel. Well managed complex. The proximity to public transit, the airport, a new community center, great schools, and Rockwood Mall, Square One makes the location highly desirable. Enjoy a family-friendly neighborhood. Great Home! Great Location! Great Value! (id:55499)
Homelife/response Realty Inc.
159 Glendale Avenue
Toronto (High Park-Swansea), Ontario
Rarely Offered! Spacious Family Home in the heart of High Park/Roncesvalles. A legal duplex, currently serving as a single family home. It has been lovingly maintained by the same family since 1956.This extra-wide semi, boasts large principal rooms and is perfect for a growing family, multi-generational living, and a home based business/ office. With a large outdoor oasis, and an option for a third floor deck. Original hardwood floors, pocket door, 9 foot ceilings and bay window add to the character of this spacious home. The property offers endless potential at an attractive price point, well below average for this coveted neighbourhood of $2+ million homes. Located on a beautiful tree-lined street in a family-friendly community, steps from fantastic schools, High Park, Sunnyside Beach, and many bike and jogging paths. Roncesvalles Village is just a short stroll away. Quick access to the Gardiner Expressway, TTC, and minutes to downtown Toronto all adding to the homes appeal. The kitchen and bathroom have been updated. The homes mechanics; 200-amp service, plumbing, roof and windows (2021) have all been upgraded. Sold in as-is condition. Bring your vision to life in one of Toronto's Best Neighbourhoods. Return it back to a duplex for a rental investment, upgrade, or just unpack your things. This is your forever home. MOVE IN READY! (id:55499)
RE/MAX Ultimate Realty Inc.
27 Kezia Crescent
Caledon, Ontario
Welcome to this beautifully crafted Executive Style Bungalow located in Southfield Village, one of the most sought-after communities in Caledon, right at the Brampton/Caledon border.This luxurious home offers refined living with 10-foot ceilings on the main floor & 9-foot ceilings in the basement. Main level features a spacious open-concept living and dining area, a high-end chefs kitchen with tall custom cabinetry, professional grade Viking & KitchenAid stainless steel appliances, a Viking hood with heat lamp and a professionally designed backsplash.The kitchen also includes a breakfast bar & connects to a bright breakfast area with walkout to a covered porch perfect for morning coffee or evening relaxation. The family room, highlighted by a gas fireplace and high ceilings, is ideal for cozy evenings. Hardwood flooring runs throughout the main level.The primary bedroom is a true retreat with a walk-in closet and a luxurious 4-piece ensuite with both a tub and shower. The second bedroom features hardwood flooring, a window and a closet & is conveniently located near a 3-piece main bathroom. Patterned concrete driveway with no sidewalk (4 car parkings on driveway) ,Custom garage doors, Wrought iron grills railings at the front and back, Custom wrought iron front door with transom window, 8-foot interior doors throughout the main floor, Partially Finished Basement designed for flexibility, the basement offers incredible potential with a fully framed layout and 9-foot ceilings, include framed kitchen area with space for a large island, rough in fireplace wall in a spacious family room, framed separate laundry room, fully framed 4-piece bathroom with shower, two generously sized bedrooms, each with a window and closet! Bring your vision and finish the basement to suit your family's lifestyle or create a fantastic recreational space. (id:55499)
RE/MAX Skyway Realty Inc.
88 Eaton Street
Halton Hills (Georgetown), Ontario
Welcome to this beautifully maintained 3 +1 Bedroom home, offering a perfect blend of comfort, style, and functionality. Located in the desirable Georgetown South neighborhood, this property boasts a newly renovated kitchen with custom cabinets, granite countertops, soft close cupboards and drawers, lazy susan and breakfast bar. The main areas feature a built in surround sound system, perfect for entertaining or enjoying cozy nights in. The finished basement offers a fourth bedroom, 3 piece bathroom and large rec area for a media room, home gym or additional living space. Upstairs, you will appreciate the convenience of a second floor laundry room, making household chores easier and more efficient. Primary bedroom features a fully renovated ensuite with granite counters, large windows And walk In closet with loads of storage. The exterior is just as impressive, with a professionally installed in-ground heated saltwater pool and surround sound system offering a luxurious resort like experience right in your backyard and includes a pet friendly dog run. Backing onto the school adds extra privacy with no neighbors behind. Enjoy this beautifully maintained landscaping with the help of an automatic sprinkler system ensuring your outdoor space stays lush and green all season long. (id:55499)
Century 21 Millennium Inc.
417 - 475 The West Mall
Toronto (Etobicoke West Mall), Ontario
Welcome to "Sunset West" A prestigious well managed Condo complex in the Prime Central Etobicoke area. This spacious 3 bedroom Condo is beautifully maintained & features a generously sized primary bedroom with a 2-peice ensuite washroom. Additional features include a bright open concept living/dining area with a walk-out to an open fresh sun filled South facing balcony, ensuite laundry & storage room + 2 car Exclusive side by side underground parking. Enjoy the quick access to Highways 427, 401 & QEW. Steps to Public Transit, Sherway Gardens Mall, Airport Access & more diverse shopping. *Some photos virtually staged.* (id:55499)
RE/MAX Professionals Inc.
2234 Ghent Avenue
Burlington (Brant), Ontario
Discover both modern upgrades and classic charm in this tastefully updated bungalow, ideally situated in the heart of downtown Burlington. Just steps from vibrant shops, acclaimed restaurants, parks, and the scenic waterfront, this home offers a truly walkable lifestyle in one of Burlingtons most sought-aera neighborhoods. Step inside a thoughtfully updated interior, featuring vinyl plank flooring throughout, custom built-ins, and a gorgeous renovated kitchen complete with quartz countertops, stainless steel appliances, induction stove and custom cabinetry ideal for entertaining or everyday living. All three bedrooms on the main floor are spacious and filled with natural light and the 4-piece bathroom features a jetted soaker tub as well as a walk-in shower. The finished basement with fully above grade windows, offers additional space for a rec room, home gym, playroom, or even potential to create an additional bedroom. Outside ,the large backyard is a true downtown retreat perfect for outdoor dining on the deck, gardening, or simply relaxing in privacy. A detached 2-car garage provides ample room for parking, storage, or even a workshop, adding both convenience and flexibility. Whether you're a young family, professional couple, or downsizer seeking single-level living in a prime location, this move-in-ready home is waiting for you to move in and enjoy! (id:55499)
Royal LePage Burloak Real Estate Services
335 Queen Street S
Mississauga (Streetsville), Ontario
Wonderful Opportunity to Own This Executive Custom Home Quality Built At Approx 3700 Sqft + Finished Walk Up Basement, Situated on A Huge 99 X 166 Premium Ravine Lot at 0.375 Acre Surrounding by Mature Trees Backing on Park & Credit River! Exceptional Located in The Heart of Trendy & Historic Streetsville Village! Previous 2 Lots At 66 X 166 And 33 X 166 With Circularly 2 Driveways Exit to Street. Excellent Potential Value! 10 Parking Spots on the Driveways, Deep Front Setback Privately Tucked Away & Off the Road. Self-Contained Walk -Out Basement Allows for Business Uses on Your Own! This Unique Home Offers a Great & Very Spacious Layout with Many Recent Upgrades, It Boasts All Large Principal Rooms, All Large Windows. Sunny Breakfast Area W/O to Multi Level Decks, Primary Bedroom Retreat with Spa-Like Bath + W/O Balcony O/L Tranquil Ravine. One Front Bedroom Used as Home Theater/Entertainment Previously. Huge Basement Features Large Rec Room, Bar could be a kitchenette, 2 Bedrooms & 3pc Bath. Enjoy The Breathtaking Nature in Your Secluded Backyard Oasis with Sunny East Facing for Entertaining on A Spacious, Multi-Level Patio Decks & Gazebo! 5 Minutes Walk to Streetsville Go Station, Stroll to The Parks, Trails, Credit River and The Vibrant & Charm Village Offers 300+ Shops, Pubs, Cafes, Restaurants & Amenities. Enjoy Festivals & Events Going on Year-Round! 1 Bus to University of Toronto Mississauga Campus. Close To Erin Mills Town Center, Hospital, Easy Access to Hwy 403/401/407 & Much More! (id:55499)
Royal LePage Real Estate Services Ltd.
622 - 830 Megson Terrace
Milton (Wi Willmott), Ontario
Penthouse Luxury is one of the largest units available in Bronte West! Welcome to Bronte West Condominiums, where upscale living meets everyday convenience. This Penthouse-level 3 Bedroom + Den suite is a rare offering, one of the largest units available, boasting 1,578 sq. ft. of beautifully upgraded space in Milton's vibrant Wilmott Community. Featuring two private balconies, this light-filled residence includes thoughtful enhancements throughout: pot lighting, premium cabinetry, upgraded bathroom fixtures, a generous walk-in pantry, and in-suite laundry for everyday ease. The gourmet eat-in kitchen is a true showstopper, with Caesarstone countertops, stainless steel appliances, and an expansive breakfast bar perfect for entertaining or casual dining. A separate den provides flexible use as a luxurious home office, study, or guest space. The unit also includes one underground parking spot and a dedicated locker for extra storage. Residents enjoy exclusive access to a range of amenities including a fully equipped fitness centre, party room, and secure entry. Located just minutes from Milton District Hospital, parks, shopping, top-rated dining, and everyday essentials, this residence offers an all-inclusive lifestyle in a premier location. Don't miss this opportunity to own a penthouse suite that combines size, style, and sophistication. Your elevated lifestyle awaits! (id:55499)
Forest Hill Real Estate Inc.
8 Maple Avenue S
Mississauga (Port Credit), Ontario
Charming Bungalow in Coveted Port Credit A Rare Opportunity!Discover this well-maintained, cozy bungalow nestled in the heart of prestigious Port Credit. Set on a deep 140 ft lot surrounded by mature trees, this home offers both privacy. Enjoy the convenience of being just steps from the lake, Port Credit GO Station, public transit, scenic nature trails, waterfront parks, and the vibrant Port Credit Harbour. You're also within walking distance to the library, community recreation centre, boutique shops, acclaimed restaurants, and trendy local bars. The property features a spacious, fully fenced backyard - perfect for families, or entertaining. A separate side entrance provides additional flexibility, and the large garage offers ample storage space. Property will be painted, cleaned and minor repairs completed prior to Tenant moving in. (id:55499)
Sutton Group - Summit Realty Inc.
Main Level - 220 Queen Street S
Mississauga (Streetsville), Ontario
Prime Retail Space in the Village of Streetsville! Situated in the heart of the charming Village of Streetsville, this 3,500 sq. ft space offers the best exposure in the area, providing excellent visibility and high foot traffic. With a convenient back entrance leading directly to a city parking lot, accessibility is a breeze, and the space includes two parking passes for added convenience. The basement area is fully equipped with a kitchen and bathroom, making it an ideal setup for a variety of business needs. This versatile location offers everything you need to thrive in one of Mississauga's most desirable areas. (id:55499)
Forest Hill Real Estate Inc.
20 Fresnel Road
Brampton (Northwest Brampton), Ontario
This 2-storey townhouse in Northwest Brampton checks all the boxes for comfortable family living. With 3 generous bedrooms, a bright open-concept main floor, and a private backyard, it's a perfect spot to grow, relax, and entertain. The layout is functional and welcoming with room for cozy movie nights, busy mornings, and everything in between. Thoughtful upgrades throughout include pot lights on the main floor, quartz countertops, a sunken kitchen sink, and glass showers that bring a modern touch to everyday living. Storm doors on both the front and back entrances add extra convenience and year-round protection. Conveniently located just minutes from Highway 410 and Mount Pleasant GO Station, commuting is a breeze. You'll also find parks, top-rated schools, shopping centres, and family entertainment like the Cassie Campbell Community Centre, playgrounds, and walking trails all nearby. Whether you're upsizing or starting out, this place feels like home from the moment you walk in. (id:55499)
Rare Real Estate
3213 Hazelwood Avenue
Burlington (Headon), Ontario
Stunning, fully renovated 4-bed, 4-bath detached home in Burlingtons highly sought-after Headon neighbourhood! Sitting on a prime 48 x 100 ft lot, this home is packed with upgradessmooth ceilings, wide-plank hardwood, pot lights, California shutters, and stylish finishes throughout. The main floor features a striking living room with a feature wall, a formal dining area, and a cozy family room with a fireplace and custom wall detail. The sleek white kitchen boasts quartz counters, stainless steel appliances, and a sun-filled eat-in space with a walk-out to a private, fenced backyard. Enjoy main floor laundry with garage access and a chic powder room. Upstairs, the spacious primary suite offers a 3-pc ensuite and large closet, plus 3 more bedrooms and a full bath. The finished basement features a rec room, full bath, and a versatile bonus roomperfect for a home office, gym, or guest space. Updated staircase, double garage, and a prime location near top schools, parks, shopping, and highways. Move in and enjoy this beautiful family home! (id:55499)
Keller Williams Real Estate Associates
3219 Mariner Pass
Oakville (Go Glenorchy), Ontario
Welcome to this beautifully crafted, never-lived-in detached home nestled in the heart of North Oakville. From the moment you step inside, you'll feel the warmth and comfort that make a house truly a home. With 4 spacious bedrooms upstairs and a versatile finished basement suite, there's plenty of room for your family to grow, entertain, and make lasting memories. The open, sun-filled layout features soaring ceilings and elegant hardwood floors, creating a bright and inviting atmosphere throughout. The kitchen is equipped with brand-new appliances, ready for your favourite family recipes, while Zebra Roller blinds will be installed (May 15th) to add a touch of privacy and style to every room. Located in a vibrant, family-friendly neighbourhood, you'll enjoy the convenience of top-rated schools, shopping, parks, and easy access to major highways- everything you need is right at your doorstep. Whether you're hosting friends, relaxing with loved ones, or simply enjoying a quiet evening at home, this space is designed to fit your lifestyle. We invite you to experience the warmth, luxury, and convenience this wonderful home has to offer. Schedule your private tour today and discover the perfect place to create new memories. Welcome home! (id:55499)
Royal LePage Real Estate Services Ltd.
545 Chamberlain Road
Burlington (Shoreacres), Ontario
Renovated from top to bottom in demand shores acres. Backing onto Longmoor park with direct access Gate to the park. Family neighborhood conveniently located close to shopping, restaurants, schools, go station and 403 access. Virtually no upgrades needed. New roof 2024, leaf filter 2024, exterior pot lights 2022, concrete patio 18 x 16 feet with cedar posts gazebo with Metal roof 2023, new window treatments 2019 second level 2022. Main level luxury vinyl plank flooring throughout. Custom kitchen with centre island. custom bathrooms including vanities marble countertop Mironlin bathtub, pocket door heated floor, master walking closet, laundry room with new framing. Electrical, plumbing insulation, drywall trim and doors. Heated porcelain tiles. Custom shaker cabinets with stone countertop and backsplash. With washer tower with heat pump dryer (id:55499)
RE/MAX Rouge River Realty Ltd.
32 Borland Crescent
Caledon (Caledon East), Ontario
Stunning Move-In Ready 4-Bedroom Home in the heart of Caledon East. Welcome to your dream home, where every detail is designed for relaxed family living and effortless entertaining. Perfect for families, this spacious, meticulously maintained residence offers comfort, style & functionality throughout with nearly 3,500 square feet of finished living space on three levels. The kitchen is a chefs dream, with granite countertops, a breakfast peninsula, ceramic backsplash, soft undermount lighting, pot lights, & a separate breakfast area with French doors leading to the deck. Step outside to a fenced backyard oasis with an irrigation system & an 8-person hot tub with privacy screen, perfect for entertaining or unwinding under the stars. There's also a garden shed & interlocking side walkway between homes. Whether you're working from the main floor dedicated home office or hosting dinner in the formal dining room, every space is crafted for comfort & connection. Evenings are best spent in the family room by the gas fireplace flanked with built in shelving. Upstairs you'll find four generously sized bedrooms with like-new Berber carpeting & upgraded under pad. Two bedrooms include private ensuites, while the remaining two share a Jack & Jill bathroom. The primary suite impresses with two walk-in closets. And there's more! Head downstairs to the partially finished lower level, where the recreation room with a wet bar equipped with a wine fridge & luxurious live edge countertop sets the stage for weekend gatherings. This home is more than beautiful - its smart & solid too, powered by a full-home Generac generator and equipped with a two-phase Napoleon furnace (2017). Every inch has been lovingly maintained: a freshly resealed driveway, re-caulked windows and showers, 4 modern Kohler toilets. Here in Caledon East, community & nature come together and lasting memories are made. There's even a playground for the little ones on the street. Come experience it for yourself. (id:55499)
Royal LePage Rcr Realty
89 Beaconsfield Avenue
Brampton (Fletcher's West), Ontario
Welcome to 89 Beaconsfield, a beautifully upgraded detached home featuring 3 bedrooms, 4 bathrooms, and a fully finished 1-bedroom basement apartment with a separate entrance. This spacious and versatile home is situated in a prime Brampton location, offering endless possibilities for families or investors alike. The main floor boasts an open-concept living and dining area, perfect for entertaining, alongside a large and separate family room ideal for gatherings or relaxation. The modern eat-in kitchen is equipped with elegant quartz countertops, a stylish backsplash, ample cabinetry space, and a cozy breakfast area with a convenient walk-out to the backyard deck. Upstairs, the primary bedroom features a luxurious 5-piece ensuite bathroom and his-and-her closets, providing a true retreat. The additional two bedrooms are generously sized and filled with natural light, making them perfect for family members or guests. The finished basement apartment includes a separate kitchen, living area, bedroom, and a full 4-piece bathroom ideal for rental income, an in-law suite, or extended family living. Conveniently located near Sheridan College, Shoppers World Plaza, Brampton Gateway Terminal, top-rated schools, libraries, sports facilities, places of worship, grocery stores, and major highways (407, 401, 410), this home is close to all essential amenities. Don't miss this rare opportunity to own a stunning, move-in-ready home with so much to offer! (id:55499)
RE/MAX West Realty Inc.
216 Squire Crescent
Oakville (Go Glenorchy), Ontario
This executive freehold townhome is a rare combination of design, luxury, and functionality, offering exceptional value with countless upgrades throughout and no maintenance fees. The home is equipped with numerous upgrades, including a tankless water heater, reverse osmosis drinking tap + whole home water filtration, a recently upgraded garage door as well as rough-in for an EV car charger! With over 2,000 sq. ft. of living space and 9-foot ceilings throughout, this residence strikes the perfect balance of style and comfort. Upon entry, you'll immediately notice the heated tile in the entrance way and the engineered hardwood floors that flow throughout the main and second floors, making this home carpet-free. The ground floor features a versatile family room, perfect for relaxation or additional living space, along with a walk-out to the fully decked backyard, offering a serene outdoor retreat. The open-concept main floor showcases a stunning great room, while the upgraded kitchen, complete with a gas stove, flows seamlessly onto a composite deck, perfect for outdoor entertaining. The main floor also includes a den/office, ideal for remote work or as a quiet space. Upstairs, you'll find three spacious bedrooms and two full bathrooms, including the primary bedroom with a relaxing 4-piece ensuite and a spacious walk-in closet. The added convenience of laundry on the third floor makes daily living even easier. Located just steps from parks, shopping, and top schools, this home is truly move-in ready. Schedule your private viewing today homes like this don't last long! (id:55499)
Rock Star Real Estate Inc.
5066 Friesen Boulevard
Lincoln (Beamsville), Ontario
Welcome to this immaculate 3-bedroom side split on the quiet and desirable Friesen Blvd in Beamsville! Lovingly maintained for decades, this home showcases pride of ownership inside and out. The bright, functional layout includes a fully finished basement with a spacious rec roomideal for family time or entertaining. Enjoy the convenience of an attached 1-car garage, a beautifully landscaped and ultra-private backyard with two storage sheds, and a built-in sprinkler system to keep your lawn looking its best. Located just minutes from wine country and the QEW, this home is perfect for commuters seeking comfort, privacy, and charm. A true gem in a family-friendly neighbourhoodmove-in ready and waiting for you! (id:55499)
RE/MAX Hendriks Team Realty
724 Line 3 Road
Niagara-On-The-Lake (Virgil), Ontario
Welcome to this stunning 3,700 sq ft two-story home nestled in the picturesque community of Niagara-on-the-Lake, surrounded by serene vineyards and breathtaking countryside views. Set on a full acre of land, this 4-bedroom, 2.5-bathroom property offers the perfect blend of privacy, space, and lifestyle. Designed with entertaining in mind, the expansive layout features multiple living areas, generous room sizes and an easy indoor-outdoor flow. The large kitchen and open-concept living areas are perfect for hosting gatherings or enjoying quiet evenings at home. With ample parking and oversized garage space, there's plenty of room for vehicles, hobbies, or equipment. Outdoors, discover thriving vegetable gardens, mature landscaping, and multiple outbuildings offering endless potential whether you envision a workshop, studio, or guest accommodations. This is more than just a home it's an opportunity to live your dream in one of Ontario's most sought-after regions. (id:55499)
RE/MAX Niagara Realty Ltd
42 Berkwood Place
Pelham (Fonthill), Ontario
Fully Renovated Executive Bungalow in Prime Fonthill!This exceptional home has been completely reimagined in 2023, offering the perfect blend of modern luxury and timeless charm without the wait or hassle of new construction. Tucked away on a quiet, tree-lined street, this home sits on a beautiful 62 x 137 lot in a mature neighborhood, offering unparalleled privacy and tranquility, while still being just minutes from all the conveniences of central Fonthill. Stripped to the studs and rebuilt to perfection, every inch of this home has been meticulously upgraded: brand-new electrical, plumbing, HVAC, energy efficient windows, attic insulation, and safe-and-sound insulation throughout. The kitchen, bathrooms, fence, roof (2022) and garage doors are all newly installed, creating a truly turn-key living experience. Boasting over 3,600 sq. ft. of exquisitely finished space, this home features a chef-inspired gourmet kitchen, complete with top-of-the-line appliances, and quartz countertops. The sleek, open-concept design and professionally curated interiors exude sophistication, while the spa-like ensuite offers a luxurious retreat. Designed for comfort, this home includes soundproofing upgrades throughout. The front bedroom is fully soundproof, making it ideal for a home office, nursery, or media room, while all main-floor bedrooms feature solid-core soundproof doors, ensuring peace and privacy for every family member. The oversized two-car garage and interlock brick driveway add both convenience and curb appeal. Step outside to an entertainers backyard, featuring a deck, mature trees, and creating a private oasis for outdoor gatherings. Located in one of Fonthills most sought-after neighborhoods. Enjoy top-rated schools, golf courses, fine dining, and the region's finest wineries, all just minutes away. This home is luxury and modern convenience, set in an unbeatable location. Dont miss your chance to own one of Fonthills most stunning executive bungalows. (id:55499)
RE/MAX Niagara Realty Ltd
28 - 4552 Portage Road
Niagara Falls (Cherrywood), Ontario
This beautifully maintained 3-bedroom, 2.5-bath townhome combines modern style with everyday comfort. From the moment you step inside, you're greeted by an open-concept layout featuring upgraded paint tones, luxury vinyl flooring, and custom window treatments that add warmth and personality. The living room is enhanced with pot lights for a bright, inviting ambiance, while the kitchen showcases stainless steel appliances, a stylish backsplash, and durable hard surface countertops making it both functional and visually appealing. Upstairs, a flexible loft area provides the perfect bonus space whether you need a quiet home office, a reading retreat, or a second lounge for movie nights. The spacious primary suite includes a walk-in closet and private ensuite, while two additional bedrooms offer plenty of room for kids, guests, or creative use. The powder room and second-floor laundry room feature trendy flooring that adds a fresh designer touch. You'll love the convenience of a private deck with built-in panels for extra seclusion, a bright unfinished basement with a large window ready for future finishing, and ample parking with a double driveway and double car garage. Situated near the popular Stamford Green Centre, this home is steps from grocery stores, parks, schools, daily amenities and just minutes to Clifton Hill, the Falls, and all the world-class attractions that make Niagara a top destination. (id:55499)
Exp Realty
Right At Home Realty
6311 Sam Iorfida Drive
Niagara Falls (Oldfield), Ontario
With more than 3,240 square feet of thoughtfully designed space, this home offers a rare blend of open-concept flow, private retreat areas, and flexible rooms for a large family .This beautifully maintained 4 bedroom (5 if you convert loft), 4-bathroom home is perfectly suited for families looking for room to grow, entertain, or even add a future in-law suite or accessory apartment. The main floor is super bright, thanks to oversized casement window and large patio door that let in abundant natural light. Hardwood flooring, pot lights, and timeless finishes create a warm, inviting atmosphere throughout. The modern kitchen features quartz countertops, stainless steel appliances, a massive island, a walk-in pantry, and a mudroom with an extra-large coat closet, ideal for busy families. An elegant formal front living room offers the flexibility to be used as a home office, piano room, or quiet study, while the main living, dining, and family rooms connect seamlessly. Upstairs, the primary suite is a stand out complete with a walk-in closet, spa-like ensuite, and a rare private sitting area that opens to a covered balcony, perfect for enjoying your morning coffee or unwinding with a book. Three additional bedrooms feature direct bathroom access and great storage, and a loft area provides even more flexible living space for kids, work, or play. The walk-up basement is a major value-add, with a wide concrete staircase providing convenient backyard access. Thoughtfully laid out with large egress windows and a bathroom rough-in, there's ample potential for a future two-bedroom suite, large rec room, and dedicated storage space. Out back, you'll find no rear neighbours just peaceful green space plus an oversized covered deck and a second-tier deck that makes outdoor living and entertaining easy. This home is as functional as it is impressive. (id:55499)
Exp Realty
Right At Home Realty
123 Amber Street
Waterford, Ontario
Get ready to fall in love with The AMBROSE-RIGHT, a stunning new semi-detached 2-storey home with an attached double-car garage & potential for a 1-bdrm legal suite in the basement. Located in the sought-after Villages of Waterford, this home offers 1,775 sqft of beautifully designed living space. Step inside from the covered front porch into a spacious foyer that leads to an open concept kitchen, dining nook & great room. The kitchen features custom cabinetry with pot/pan drawers, pull-out garbage & recycle bins, soft-close drawers/doors, quartz countertops, island with breakfast bar & pantry. The entire main floor, along with the upstairs bathrooms & laundry room, is finished with durable & stylish luxury vinyl plank flooring. This home boasts 3 bdrms, 2.5 baths & an upstairs laundry room complete with a sink for added convenience. The primary bedroom includes a 4-piece ensuite with a tub/shower combo & a walk-in closet. With 9 ft ceilings on the main floor & 8 ft ceilings in the basement, the home feels open & airy. The attached double-car garage offers an 8 ft high door & space for two additional cars in the driveway, providing ample parking. The undeveloped basement has in-floor heating and is ready for customization, with potential to create a 1-bdrm legal suite for rental income or multi-generational living. Enjoy the peace of mind that comes with new construction: landscaped front & rear yards, tankless hot water, forced air furnace & central air conditioning for the main & upper levels. The home also includes rough-ins for central vacuum, contemporary lighting & pot lights & durable brick, stone & vinyl exterior. Additional features include fibre optic internet, a programmable thermostat & NO rental equipment. Located close to elementary & high schools, shopping & grocery stores, perfect for families or investors. Licensed Salesperson in the Prov of Ont has interest in Vendor Corp. *Interior photos are from a similar home with the same floor plan.* (id:55499)
RE/MAX Erie Shores Realty Inc. Brokerage


