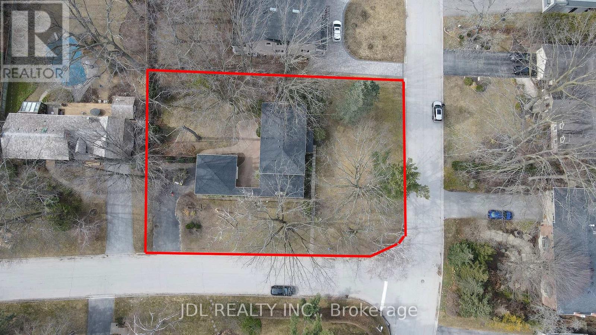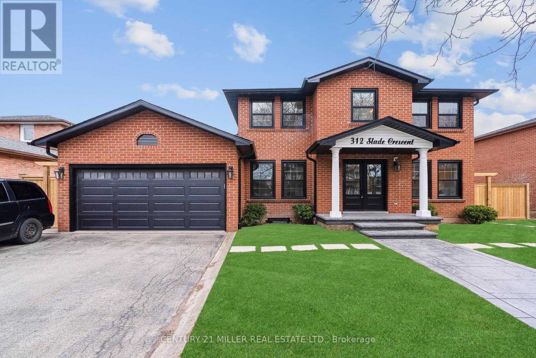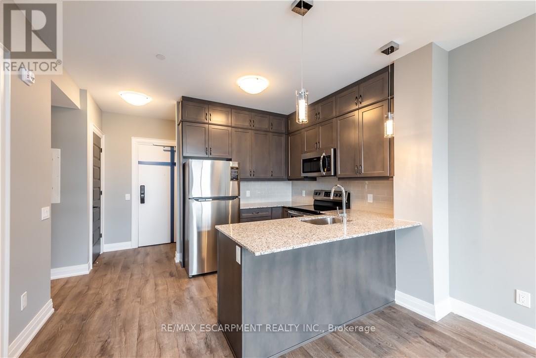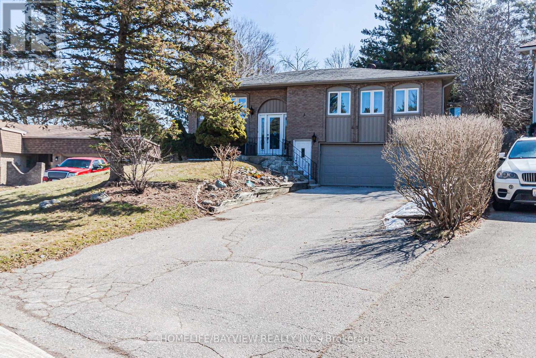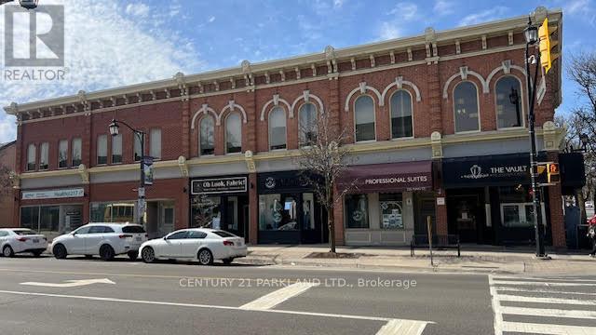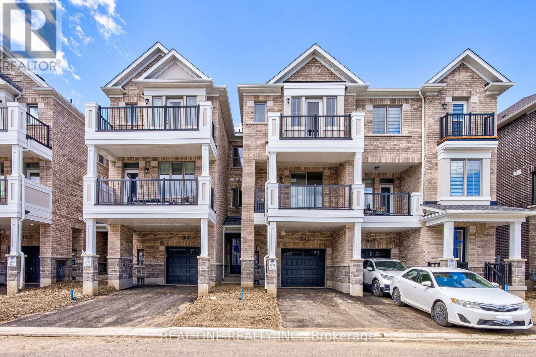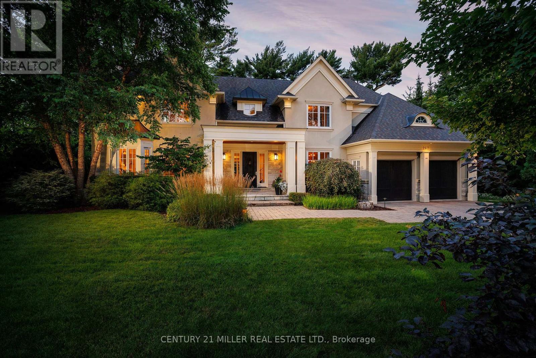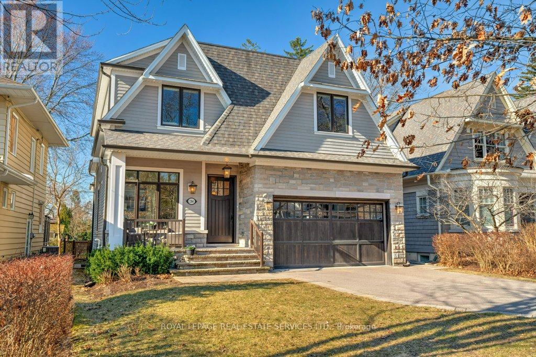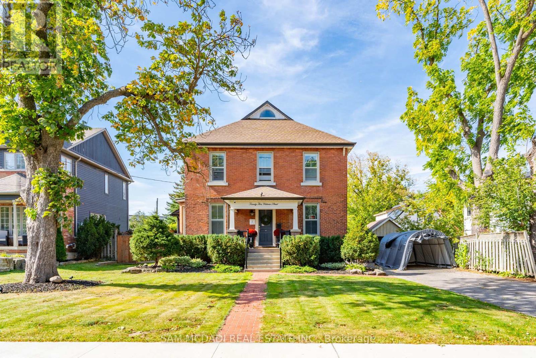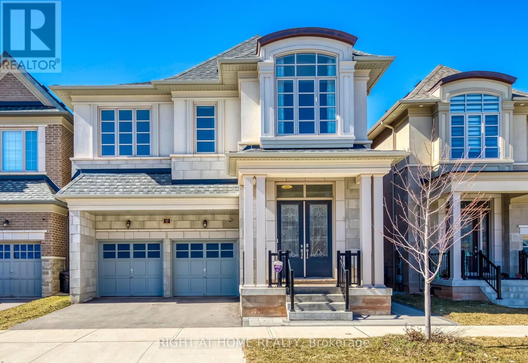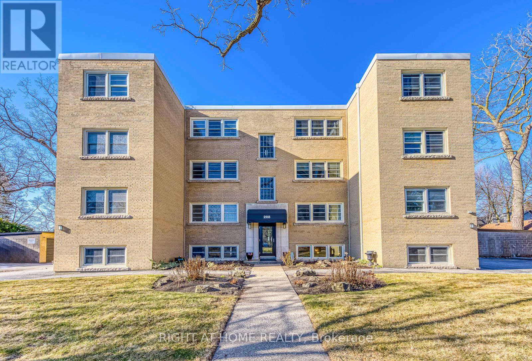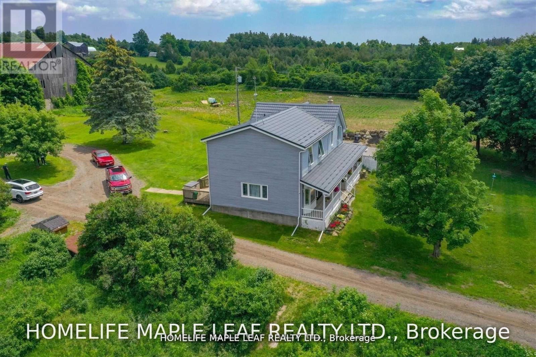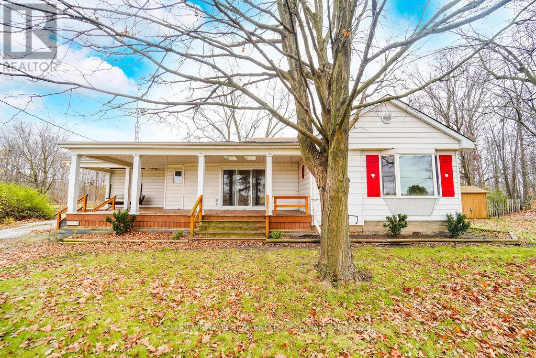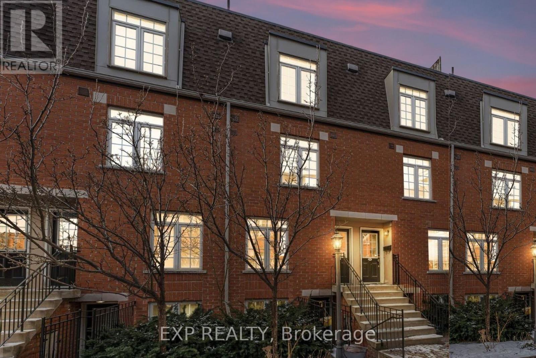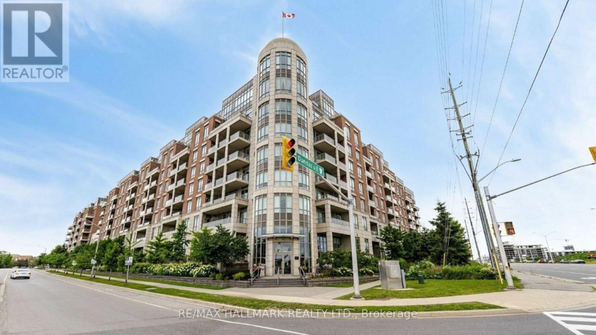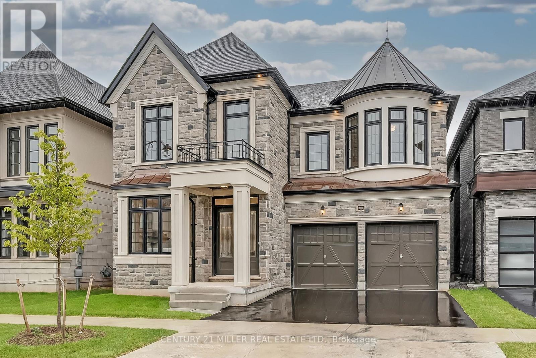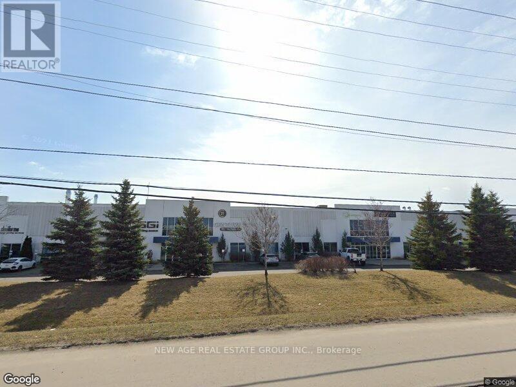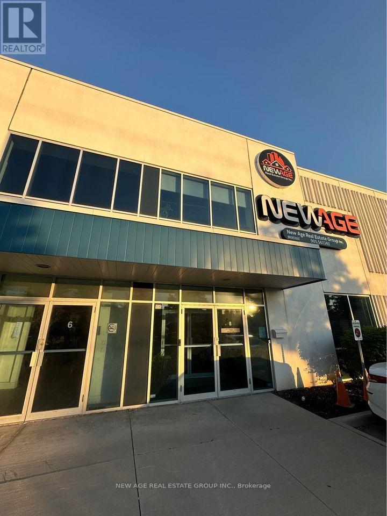11719 Guelph Line
Milton, Ontario
Welcome to your dream home! This stunning brick bungalow, set on a spacious lot just over half an acre, seamlessly blends rural tranquility with modern luxury. Featuring three bedrooms on the main floor and an additional bedroom in the basement, this home offers ample space for your family. The primary bedroom is a haven of natural light, complete with walkout patio doors and an ensuite bathroom featuring in-floor heating. Every inch of this home has been meticulously updated with luxurious, modern finishes. Beautiful new hardwood flooring runs throughout the main floor, adding elegance and warmth. The gourmet kitchen is a chefs delight, boasting quartz countertops, an 8-foot long island perfect for entertaining, and all-new stainless steel appliances, including an oversized fridge and freezer. Modern amenities abound, with a new washer and dryer, security cameras for peace of mind, and a large rec room in the basement for leisure activities. For those needing extra space, the property includes a large, separate shop that is insulated and heated, featuring a 14-foot bay door ideal for oversized vehicles. Ample parking is available with two gated driveway entrances, plus a double car garage attached to the house. The spacious private backyard is perfect for family gatherings or simply enjoying the peace and quiet. Located just 7 minutes from highway 401, this property offers easy access to city amenities while providing a peaceful retreat from the hustle and bustle. This property is a rare find, combining the charm of a brick bungalow with top-of-the-line modern amenities. Dont miss out on the opportunity to make this house your home. Schedule a viewing today and experience this exceptional property for yourself. (id:55499)
RE/MAX Real Estate Centre Inc.
312 Dalewood Drive
Oakville (1011 - Mo Morrison), Ontario
Discover your dream home in the highly sought-after Eastlake neighborhood! Stunning Traditional Home in Morrison on a Spacious 100' x 160' Corner Lot Situated in the Heart of Oakvilles Premier School District This beautifully maintained and upgraded family residence features a spacious center hall that welcomes you into the heart of the home. Formal living and dining rooms with hardwood floors, perfect for entertaining.A spectacular kitchen that flows into the cozy family room, complete with a fireplaceideal for family gatherings.Four Generous Bedrooms: Plenty of space for everyone to relax and unwind.Fully Finished Basement: Extra living space for play, work, or leisure.Top-ranked schools just a short walk awayNearby lakefront parks for outdoor fun and relaxation. Walking Distance To Schools And Lake Front Parks. (id:55499)
Jdl Realty Inc.
306 - 3075 Hospital Gate
Oakville (1012 - Nw Northwest), Ontario
Great opportunity to own a Fully built-out specious Retail/Medical Office/Professional Office unit in a professionally maintained Medical Building located very close to Oakville's state of the art Hospital. 2160 square feet Office unit Available FOR SALE . Building service :Lab, Xray, Ultrasound, Bone Density, Pharmacy, Doctor's Lounge. Newly Built Unit Consists Of 5 Exam rooms , 1 Washroom plus kitchen And Reception Area . Ample parking and a great location matched with an excellent area demographic make this an ideal retail spot. Large range of uses possible . Condo fee cover : Gas ,hydro, water, A/C and shared common area. (id:55499)
Ipro Realty Ltd.
665 Peacock Lane
Milton (1023 - Be Beaty), Ontario
Beautiful 2 Bedroom Basement Apartment With Enlarge Windows Located In The Beaty Neighbourhood Of Milton. This Basement Apartment Is Brand New Built With Lots Of Natural Light. Tenant To Pay For 30% Utilities. (id:55499)
Royal LePage Real Estate Services Ltd.
2497 Wyatt Street
Oakville (1020 - Wo West), Ontario
Extremely Well-Maintained 4 level side split. Hardwood flrs, smooth ceilings thru-out, pot lights, 3 gas fireplaces, 3 bathrooms, heated floors in lower level bathroom, amazing open concept kitchen, 8' island with 2nd sink and wine cooler, w/o to prof. Landscaped patio, w/o from m br. to deck, Remote controlled blinds in living room. Ready to just move in. Shows amazing! Quiet Family-Friendly Street And Neighbourhood, Walking Distance To Bronte Village's Shops, Restaurants And The Lake! Quick And Easy Highway Access! Close to Go Station. (id:55499)
Royal LePage Signature Realty
312 Slade Crescent
Oakville (1020 - Wo West), Ontario
Exceptional fully renovated family home offering 4+2 bedrooms, 4+1 baths and a fully finished walk-up basement apartment with separate entrance. Located on a tranquil crescent in the heart of Southwest Oakville and set on a beautifully landscaped lot, this property features a new stamped concrete walkway, new interlock, and a wooden fence enclosing a private, sun-soaked backyard with southern exposure, mature trees, and a spacious deck perfect for outdoor living. Inside, you'll find a thoughtfully designed open-concept layout with new engineered hardwood flooring, pot lights, and upgraded light fixtures throughout. The open-concept main floor includes a sunlit living room with a stunning 3-sided electric Dimplex fireplace, a main floor office with French doors, and a dining area that flows into the custom two-tone kitchen with quartz countertops, quartz backsplash, island with breakfast bar, and all-new appliances. Enjoy dual access to a private, fully fenced yard with southern exposure, a large deck, and mature trees perfect for entertaining. A main floor mudroom, updated powder room, and new wood staircase with wrought iron spindles complete the main level. Upstairs, you'll find four spacious bedrooms, including a primary suite with a custom walk-in closet and fully renovated 4-piece ensuite. Three additional bedrooms feature custom closets and built-ins and share a beautifully renovated 5-piece main bath. The finished lower level offers a versatile in-law/nanny suite with a separate entrance, new vinyl flooring, a full kitchen and dining area, living space, 2 additional bedrooms with ensuite privileges to 2 full baths, three new egress windows, new built-in storage & laundry room. Additional upgrades include new soffits, gutters, furnace & tankless water heater for worry-free ownership. All of this is just minutes schools, the lake, parks, shopping, transit, HWY's & more. This move-in ready home offers luxury, flexibility, and an unbeatable location! (id:55499)
Century 21 Miller Real Estate Ltd.
153 Sixteen Mile Drive
Oakville (1008 - Go Glenorchy), Ontario
Worried about economic uncertainties? Rest easy with this brand-new, professionally finished, separate entrance legal basement home! Crafted by Mattamy Homes, this thoughtfully designed residence offers both style and functionality. Step inside to discover freshly painted interiors and elegant hardwood flooring throughout. The gourmet kitchen is a chef's dream, featuring quartz countertops, modern stainless steel appliances, and a brand new gas line range. The main floor boasts soaring 9-foot ceilings and a versatile office space that can easily convert into an additional bedroom. A brand-new skylight floods the upper level with natural sunlight, highlighting four spacious bedrooms and 3 washrooms all with newly updated countertops! Downstairs, the legally finished 3-bedroom basement, complete with its own private separate entrance, is move-in ready. It offers a full kitchen, in-suite laundry, brand-new appliances, a full washroom and comfortable living space, making it ideal for rental income or for multi-generational living. Professionally finished backyard with gazebo. Located in the prestigious Oakville Preserve community, this home is surrounded by top-ranking schools, scenic parks and trails, shopping, dining, and convenient access to highways and public transit. (id:55499)
RE/MAX Aboutowne Realty Corp.
22 Mistdale Crescent
Brampton (Fletcher's Meadow), Ontario
Welcome To This Beautiful 3 Bedroom Semi-Detached All Brick House With 2 Full Washrooms On The 2nd Floor, Located In A Great Neighborhood, Open Concept Layout , Good Size Eat - In Kitchen With Back Splash Combined With Breakfast Area W/Out To The Backyard. Master Bedroom 4 Pc Ensuite With Jacuzzi And W/I Closet. Freshly Painted Home. .Minutes Away From Go Station..Close To Transit, School, Plaza... Shows 10 +++++.. (id:55499)
Pontis Realty Inc.
606 - 297 Oak Walk Drive
Oakville (1015 - Ro River Oaks), Ontario
Immaculate 1 Bedroom Condo For Rent In Sought After Oak & Co Building. Great Location With Lots Of Shopping, Transit, GO Train, Hwy QEW & 403/401 Within Minutes. Including Gym, Party Rm, Outdoor Pool, Great Uptown Location. (id:55499)
Royal LePage Realty Centre
61 Lakeshore Road W
Oakville (1002 - Co Central), Ontario
Bright office space in prime Lakeshore location, steps to downtown. Bright windows, high ceilings. Prime office space or retail. Zoning Commercial Business District (CBD). Office furnishings available. Approx 560 SF on main floor + approx 1000 on lower level with high ceilings professionally finished ideal for storage etc (id:55499)
Century 21 Miller Real Estate Ltd.
303 - 50 Kaitting Trail
Toronto (Agincourt South-Malvern West), Ontario
NEWER, 5 NORTH condo located in OAKVILLE built by Award Winning Builder MATTAMY HOMES! Stunning condo features 1 BEDROOM + DEN, upgraded open concept kitchen with breakfast bar, stainless steel appliances, living room, 4 pcs bath, in-suite laundry, balcony with view of beautiful courtyard. Quality upgrades through out includes kitchen quartz counter top, ample cabinetry, back splash, waterproof vinyl plank flooring throughout, light fixtures, faucets, bathroom accessories, and blinds. Unit also comes with 1 underground parking spot, and locker. Building features secure entrance, 2 elevators. Buildings is equipped with exercise room, party room, ROOF TOP TERRACE. At 5 North your enthusiasm for life is met with modern prestige and it comes with complete smart technology built right in to your condo, ensuring maximum comfort, security and ease of use. Ideal for young professionals, retirees, commuters. Convenient location near Hwy access (403/407/QEW), hospital, restaurants, shopping and etc. RSA. 600 sqf unit and 43 sqf balcony, as per builder plan. Locker #465, Underground Parking #159. Available for immediate possession. (id:55499)
RE/MAX Escarpment Realty Inc.
740 - 2343 Khalsa Gate
Oakville (1019 - Wm Westmount), Ontario
Welcome to this stylish 1-bedroom, 1-bathroom condo at Nuvo Condos in Oakville, an exceptional opportunity for those seeking a vibrant and fully-equipped living space. This unit offers the perfect blend of convenience, luxury, and lifestyle. Boasting an open-concept layout, this bright and airy condo features contemporary finishes throughout, including a sleek kitchen with stainless steel appliances and quartz countertops, a spacious living area with ample natural light, and a private balcony to enjoy outdoor moments. The bedroom is cozy and functional, complete with generous closet space, while the stylish 4-piece bathroom offers modern fixtures and finishes. As a resident of Nuvo Condos, you'll have access to an array of incredible amenities that elevate everyday living. Enjoy the rooftop lounge with a pool and spa, perfect for relaxing or entertaining, or test your skills on the putting green and pickleball court. The multi-purpose activity court, fitness center with Peloton bikes, and media/games room offer plenty of ways to stay active and entertained. Additional amenities include a BBQ area, community gardens, leisure sitting areas, hiking trails, and a pet washing station. The building is equipped with smart home technology, bike stations, car wash stations, and a work/share boardroom for your professional needs.Located just minutes from major highways, public transit, shopping, dining, and parks, Nuvo Condos offers the ultimate in modern, convenient living. Don't miss this opportunity schedule your tour today and experience resort-style living at Nuvo Condos! (id:55499)
Sam Mcdadi Real Estate Inc.
49 Hilltop Court
Caledon (Bolton West), Ontario
Good Opportunity- Raised Bungalow on a quiet cul-de-sac with an oversized pie-shaped lot and a private, forest-like backyard. Move-in ready with a freshly painted interior and a separate entrance to a finished basement, ideal for an in law suite. Lower level features a custom rec room cabinet, wet bar, and wood fireplace. Recent upgrades: A/C and Furnace (2022) and - 200 amp service (id:55499)
Homelife/bayview Realty Inc.
#11 & #12 - 225 Main Street E
Milton (1035 - Om Old Milton), Ontario
Second-Floor Office Space Facing Main St, Prime Downtown Location! Bright, Clean, And Professional Office Space In The Heart Of Old Milton, High Foot Traffic Area With Excellent Visibility And Old Warm Charm, Lots Of Natural Light, Creating A Welcoming Work Environment, Ideal For Various Professional Uses: Legal, Medical, Dental, Accounting, And More, Easily Accessible With An Elevator And On-Site Parking, Great Tenant Mix And Close To All Amenities, Available Immediately. (id:55499)
Century 21 Parkland Ltd.
241 Betsy Drive E
Oakville (1008 - Go Glenorchy), Ontario
Immaculate Freehold Townhouse in Prestigious Preserve Community, Oakville! This elegant home boasts a chefs kitchen with granite counters and premium stainless steel appliances. The open-concept dining area leads to a large terrace with a gas BBQ hookup, ideal for entertaining. The primary suite features double closets and a luxurious ensuite with a glass shower and granite vanity. Perfectly situated close to highways, shopping centers, renowned schools, Sheridan College, a hospital, and beautiful parksthis property offers both comfort and a prime location for modern living. (id:55499)
Exp Realty
1843 Thames Circle
Milton (1025 - Bw Bowes), Ontario
Less than one year old 3-bedroom, 3-bathroom Mattamy home with a functional design. The main floor features an open-concept layout with 9-foot ceilings, a modern kitchen equipped with brand new stainless steel appliances, 36' upgraded fridge with water line, quartz countertops, and a large peninsula. The bright and spacious family room provides access to a covered balcony. The home is carpet-free throughout, offering a clean and contemporary feel. Direct access to the unit from the inside of the spacious garage. No front walkway, plus two additional parking spots on the driveway. No hot water tank rental fee. Conveniently located near schools, shopping plazas, parks and other local amenities. (id:55499)
Real One Realty Inc.
267 Eastcourt Road
Oakville (1006 - Fd Ford), Ontario
Welcome to 267 Eastcourt Road. This meticulously 4 +1 bedroom maintained home sits on a beautifully landscaped lot surrounded by mature trees. Combining traditional elegance with modern luxury, the home features over 6,700 sq ft of living space with oversized windows, heated flooring, and oak flooring throughout.The chefs kitchen designed by Bellini, boasts full-height cabinetry, professional-grade appliances, and a large island, while the bright breakfast area opens to the covered porch. The inviting family room offers a gas fireplace and stunning views of the backyard, complete with a pool, outdoor sauna and waterfall features.The primary bedroom includes a spa-like ensuite with his-and-her walk-in closets. The second level also features two bedrooms sharing a Jack-and-Jill ensuite and a fourth bedroom with its own private bath.The lower level is perfect for entertaining, with a recreation room, wine cellar, home gym, and additional bedroom. The mudroom offers built-in storage with easy access to the garage and backyard.The landscaped backyard features a covered porch with a built-in BBQ and dining area, along with a cozy outdoor fireplace ideal for year-round entertaining. (id:55499)
Century 21 Miller Real Estate Ltd.
284 Douglas Avenue
Oakville (1013 - Oo Old Oakville), Ontario
Welcome to 284 Douglas Avenue - a beautiful home custom-built to exacting standards with exceptional attention to detail. No expense was spared in the choice of fixtures and finishes. This elegant home is full of natural light, soft whites and warm neutral tones. Highlights include large principal rooms with huge windows, 4 spacious bedrooms, each with its own individually-designed bathroom, and double car garage (rare in this pocket of Old Oakville!).Impressive craftsmanship is evident in the custom built-in cabinetry in all main rooms and in the extensive millwork throughout the home - coffered and tray ceilings, panel molding, wainscotting, and deep baseboards and crown molding. The stunning gourmet kitchen boasts a huge granite island and premium appliances including integrated Sub-Zero fridge freezer, stainless steel Wolf convection oven, steam oven and gas cooktop, Miele dishwasher, wine fridge and exhaust hood. The living room offers space for the whole family, an oversized fireplace, custom cabinetry and large windows. The primary suite will impress with its walk-in closet plus two double closets, all with custom closet organisers, and its fabulous 7-piece bathroom with heated floor, soaker tub and double showers. The basement with huge rec/games room and bedroom/office is bright and comfortable with large windows and underfloor heating. The spacious double car garage, with 2 separately powered EV charging connections and storage shelving, leads into a convenient mudroom. A large two-tier stone patio with gas fireplace overlooks the sunny south westerly yard that has plenty of space to play, and could easily accommodate a pool. Overall, a fantastic home that's perfect for entertaining, both inside and out, on one of Old Oakville's most popular streets. There are too many special features to this home to describe in detail here. Please view the virtual tour and floor plans or, even better, book your private appointment to view it in person. (id:55499)
Royal LePage Real Estate Services Ltd.
25 Victoria Street
Milton (1035 - Om Old Milton), Ontario
Discover this historic home in Old Milton, situated on an impressive 65 x 243 ft lot. Designed with a discerning eye for detail, this residence offers a thoughtfully curated living space with 4-bedrooms and 4-bathrooms. Step inside to find 11-ft smooth ceilings, exquisite millwork, and elegant hardwood floors that flow effortlessly throughout the main level. The fully equipped kitchen features Caesarstone countertops, a centre island, stainless steel appliances, and gleaming pot lights, ideal for both casual mornings and entertaining. A bay-windowed dining room provides the perfect backdrop for intimate gatherings, while the stone-tiled family room invites relaxation, anchored by an exposed brick, wood-burning fireplace, and offering tranquil views of the backyard. French patio doors open to the ultimate outdoor oasis. The space features a 24 x 38 saltwater freeform in-ground pool with soft lining, a built-in outdoor kitchen with a BBQ, and a stone fire pit. A heated, filtered in-ground hot tub is seamlessly integrated with the pool system for easy maintenance. The second level features three well-appointed bedrooms, including the owner's suite with pot lights, California shutters, a walk-in closet, and access to a shared spa-inspired 4-piece ensuite with a freestanding tub and glass-enclosed shower. Two additional bedrooms, each with its own closet, complete this level. Venture to the attic on the third floor to discover a private fourth bedroom with vaulted ceilings and a sleek 3-piece bath. The lower level, accessible via a separate entrance, is an entertainer's dream, offering a spacious rec room, a modern 3-piece bath with heated floors, and an electric fireplace. Set just minutes from conservation trails, charming boutiques, and top-rated schools, do not miss this exquisite offering! (id:55499)
Sam Mcdadi Real Estate Inc.
63 Carnegie Drive
Oakville (1008 - Go Glenorchy), Ontario
Luxuriously upgraded Fernbrook-built detached home in one of Oakvilles most sought-after neighborhoods! Offering an unparalleled living experience, this 3,217 sq. ft. home (excluding basement) boasts 10 ceilings on the main floor, 9 ceilings on the 2nd floor & basement. Stunning hardwood flooring throughout, Equipped with top-of-the-line Performance appliances, Elegant oak staircase and professionally landscaped front & backyard create the perfect outdoor retreat. Garage wired for EV charger. Custom high-end window treatments, bedrooms features double-layered, blackout floor-to-ceiling curtains. Exceptional opportunity in a prime location Within walking distance to top-ranked schools, community center, shopping center, GO, Highways. (id:55499)
Right At Home Realty
3072 Highvalley Road
Oakville (1000 - Bc Bronte Creek), Ontario
Wow! A Spacious & Beautifully Designed Oakville Townhome. A Must See! Step into this bright and beautifully maintained freehold townhouse in one of Oakvilles most sought-after neighbourhoods! From the moment you walk through the front door, you'll be greeted by an inviting, open-concept main floor featuring a modern kitchen with granite countertops, stainless steel appliances, and ample cabinetry, perfect for entertaining or family gatherings. The dining and living areas flow seamlessly, offering plenty of natural light and a warm, welcoming ambiance. Head upstairs to find three generously sized bedrooms, including a spacious primary suite with ample closet space and an ensuite bath. A bonus family room with a cozy fireplace adds extra space to relax, whether it's for movie nights or unwinding after a long day. The professionally finished basement provides additional versatility, perfect as a rec room, home office, or gym complete with a convenient bathroom. Located in a family-friendly community, this home offers easy access to top-rated schools, parks, Oakville Hospital, shopping, and major highways. Don't miss your chance to experience this incredible home and book your private showing today! RSA. (id:55499)
Bay Street Group Inc.
1 - 288 Reynolds Street
Oakville (1013 - Oo Old Oakville), Ontario
Nestled in the charming Mayfair Apartments, a serene 4-storey co-operative building, 288 Reynolds St #1 is a beautifully updated apartment that offers the perfect retreat for those seeking a tranquil lifestyle. This home is conveniently situated near downtown Oakville's vibrant shops & restaurants along Lakeshore Rd, the lake, Oakville Trafalgar Community Centre, hospitals, the GO Train, and Whole Foods, making it an ideal choice for those who value accessibility and community. Elegant updates and amenities include a bright and modern kitchen, equipped with stainless-steel appliances, including a refrigerator and stove (2015), microwave, and dishwasher (2020), complemented by under-counter lighting for a sophisticated ambiance. The renovated bathroom ensures comfort and style, while the new vinyl flooring throughout the unit, provides a sleek and easy-to-maintain living space. Energy-efficient windows were installed in 2014 to enhance the natural light and insulation. Spring and summer provide a picturesque perennial garden that offers a serene backdrop for relaxation. Enjoy an exclusive parking and storage space for added convenience. This co-operative apartment (not a condominium) offers a unique ownership structure with a management fee that covers property taxes, heat, water, and parking. Owners are responsible only for hydro and internet costs, providing a predictable and manageable expense profile. (id:55499)
Right At Home Realty
8409 Fifth Line
Oakville (1040 - Oa Rural Oakville), Ontario
Excellent Location, Great Opportunity to Own this Unique property, Very Rare to find *Over 53 Acres* , 4 Separate Dwellings On Property*Well Appointed Country Estate*Main House With 6+2 Bedroom , 8 Washrooms With Inground Indoor Pool & Sauna*One Two Bedroom Apartment Suite With Fireplace, Kitchen & 4Pc Bath*Two Large Shop/ Coachhouse ( good rental income from shop, Apartment &Farm) *Incredible Investment Potential* Close To 401, 407, industrial area And Milton* . Main House total livable area is 6706 Sqft (floor plan attached) Don't miss the chance to experience this idyllic country estate home and farmland await! (id:55499)
Homelife Silvercity Realty Inc.
3165 Crystal Drive
Oakville (1008 - Go Glenorchy), Ontario
Welcome to Ivy Rouge, an exclusive new community in Oakville, located near Six Line and Dundas. This is an assignment sale for a highly sought-after property that has been meticulously upgraded with approximately $100,000 in premium finishes. The home boasts 4 spacious bedrooms, each with its own private en-suite bathroom, offering ultimate comfort and privacy. With a 2-car garage, you'll have ample parking and storage space. Enjoy an open and airy feel with 9-foot ceilings on both the main and upper floors, providing a grand living experience. The 3009 sqft above grade layout is thoughtfully designed with a perfect blend of elegance and function. The large irregular corner lot provides plenty of space for outdoor living and offers privacy, with one side of the property facing a serene ravine, ensuring no homes on that side. The closing is expected on July 17, 2025, and this home is ready to impress with all of its luxurious upgrades. For a complete list of upgrades, floor plans, and the site plan, please click the link provided. Don't miss the opportunity to own a home in this extremely popular development! The unfinished basement is a blank canvas, ready to be transformed into the entertainment space or home gym of your dreams. (id:55499)
Intercity Realty Inc.
204 - 2486 Old Bronte Road
Oakville (1019 - Wm Westmount), Ontario
LUXURY FURNISHED FULLY UPGRADED.Welcome To This Stunning Condo Located In The Highly Sought After West Oak Trails Neighbourhood Of Oakville. This Unit Was Originally Built For The Builder's Family And Features An Exclusive 400 Sq Ft Private Terrace Along With 10 Ft Ceilings. Move In With Nothing Left To Do. The Kitchen Features, Stainless Steel Appliances, Quartz Countertops, Ceramic Backsplash. Freshly Painted Throughout Along With New Light Fixtures And Beautiful Wainscoting In Bedroom. (id:55499)
Sutton Group - Summit Realty Inc.
12097 6th Line Nassagaweya Line
Milton (1041 - Na Rural Nassagaweya), Ontario
PRIME LOCATION, BEAUTIFUL LIVING COUNTRYSIDE PROPERTY 44.9 ACRE FARM WITH 30 ACRES (APPROX.) WORKABLE AND PRIVATE TRAILS. WELL MAINTAINED 5 BEDROOM 2 STOREY HOME WITH SEPARATE LIVING/FAMILY, BREAKFAST AREA & FENCED IN GROUND HEATED POOL. UGRADED WITH VINYL SIDINGS (2016), ALL WINDOWA (2016), METAL ROOF (2017) AND MUCH MORE. EASY ACCESS TO HWY401/TORONTO, MINUTES TO MILTON, GUELPH AND GEORGTOWN. DO NOT MISS THIS OPPORTUNITY. (id:55499)
Homelife Maple Leaf Realty Ltd.
341 - 2343 Khalsa Gate
Oakville (1019 - Wm Westmount), Ontario
This is your opportunity to experience a new level of luxury condominium living in Upper Glen Abbey West Oakville! Nestled amongst trails and creeks, here you will enjoy resort style living just minutes from fantastic shops and restaurants. Close to great schools and parks as well! This 1 bedroom, 1 bath unit located on the 3rd floor is bright and sunny! The modern kitchen is sure to please! Stainless Appliances, B/I Microwave, Stylish sink with trendy black faucet, quartz countertops. Wide laminate flooring, no carpet here! Extended cabinetry provides plenty of storage. Open to the family room area. Smooth ceilings, pot-lights. Laundry completed the unit. All the I wants! 4-pce bathroom and. The bedroom overlooks the courtyard as well. Note the blinds in the family room area and bedroom. The balcony overlooks the interior courtyard where you will find the putting green! A perfect spot to sip your morning coffee! This building has the best amenities. Including outdoor pool, putting green, meeting room, basketball area and pickleball court is in the works. BBQ area as well. Rooftop terrace. There is even a community garden! Make sure you check out the great gym and remember to cancel your gym membership!! Parking spot and 1 locker are included. Close to shopping, parks, great schools, the Oakville Hospital and easy highway access. Taxes have not been set yet. (id:55499)
Royal LePage Real Estate Services Ltd.
341 - 2343 Khalsa Gate
Oakville (1019 - Wm Westmount), Ontario
This is your opportunity to experience a new level of luxury condominium living in Upper Glen Abbey West Oakville! Nestled amongst trails and creeks, here you will enjoy resort style living just minutes from fantastic shops and restaurants. Close to great schools and parks as well! This 1 bedroom, 1 bath unit located on the 3rd floor is bright and sunny! The modern kitchen is sure to please! Stainless Appliances, B/I Microwave, Stylish sink with trendy black faucet, quartz countertops. Wide laminate flooring, no carpet here! Extended cabinetry provides plenty of storage. Open to the family room area. Smooth ceilings, pot-lights. Laundry completed the unit. All the I wants! 4-pce bathroom and. The bedroom overlooks the courtyard as well. Note the blinds in the family room area and bedroom. The balcony overlooks the interior courtyard where you will find the putting green! A perfect spot to sip your morning coffee! This building has the best amenities. Including outdoor pool, putting green, meeting room, basketball area and pickleball court is in the works. BBQ area as well. Rooftop terrace. There is even a community garden! Make sure you check out the great gym and remember to cancel your gym membership!! Parking spot and 1 locker are included. Close to shopping, parks, great schools, the Oakville Hospital and easy highway access. (id:55499)
Royal LePage Real Estate Services Ltd.
125 - 1569 Rose Way
Milton (1026 - Cb Cobban), Ontario
REMARKS FOR CLIENTS (2000 characters) Experience modern living in this 2 bedroom, 2 bathroom apartment in Milton. This home features an open concept layout with a bright, contemporary kitchen and spacious living area. Large windows fill the space with natural light, and the private patio is perfect for outdoor enjoyment. This thoughtfully designed home includes in-unit laundry, one storage locker for added convenience. Located in a vibrant and growing neighbourhood, it's close to transit, highways, schools, parks and other local amenities such as Kelso Conservation Area, making it the perfect blend of comfort and convenience. Tenant to pay Rent + utilities (100%) The civic address unit 125, although Builders agreement states 225. (id:55499)
Century 21 Property Zone Realty Inc.
509 - 509 Dundas Street W
Oakville (1008 - Go Glenorchy), Ontario
This luxurious, well-designed functional, modern open concept layout, 9ft ceiling one bedroom plus den unit that includes parking, a locker and internet is conveniently situated at the northeast quadrant of the Dundas-Neyagawa intersection in the new Dun West Condos built by Greenpark. The balcony's direct view is of the Fortinos Plaza which also includes many restaurants, major banks, a walk-in clinic and a daycare. The unit boasts laminate flooring throughout, quartz kitchen and bathroom countertops, stainless steel appliances and a washer and dryer. All building amenities are open and include a Fitness Room, Games Room, Rooftop Lounge, Theatre Room, Events Centre, Family Dining Room, Lobby, Lounge, and 24-hour Concierge. The area has easy access to highways and provides ample parking, an Oakville Transit station is also nearby, providing local transportation and a quick link to both GO Transit and Via Rail. Adjacent to the building, there is Rio Centre Oakville featuring retailers such as Food Basics, Dollarama, McDonald's, TD Canada Trust, etc. (id:55499)
Century 21 Regal Realty Inc.
3364 Burnhamthorpe Road W
Oakville (1040 - Oa Rural Oakville), Ontario
Premium Rural Lot in North Oakville! Perfect Opportunity To Build Your Dream Home in the Countryside of Oakville! Currently A Spacious 3Br, 2.5 Bath Bungalow Sits On A 0.924 Acre Property Close To Hwy 25 and 407 With Rentable Access to 3.3 Acres Of Land Behind the Property. Also A Short Drive to Shopping, Public Transit And The Newly Built Hospital. Addt'l Structures Include Garage/Wrkshp 220 Amp, Barn W/3 Stalls & Storage Shed. **EXTRAS** ADDITIONAL 2.3 ACRES LEASED FROM HYDRO ONE. (id:55499)
Keller Williams Real Estate Associates
1280 Anthonia Trail
Oakville (1010 - Jm Joshua Meadows), Ontario
Luxurious 4 Bedroom Home With Finished Rec Room In Basement. 2 Bedrooms Feature Ensuite Bathrooms. 2,914 Sq Ft Of Finished Space (Per Builder Marketing Brochure). Desirable Joshua Meadows! 4 Bathrooms! Superb Floor Plan With Main Floor Family Room With Coffered Ceiling. Sunken Foyer Entrance. Bright & Spacious Gourmet Kitchen With Breakfast Bar Island, Quartz Counters & Stainless Steel Appliances (Gas Stove). Modern Open Concept Design. Beautiful Hardwood Floors. Oak Staircase With Iron Pickets From Basement To 3rd Floor. Large Primary With Walk In Closet & 5Pc Ensuite (Separate Shower & Soaker Tub). Generous Bedroom Sizes. 2 Bedrooms Feature Walk-Out To Balcony. Dining Room Walk Out To Yard With View Of Pond. Great Curb Appeal! Convenient Garage Entry Into Home. Excellent Location. Close To Shopping, Schools, Parks, Trails. *Home Is Newly Built - Taxes Not Yet Assessed* (id:55499)
Realty Life Ltd.
2211 - 5033 Four Springs Avenue
Mississauga (Hurontario), Ontario
With Two Owned Parking Spots, and a Large Locker. Welcome to your Custom Interior Designed LUXURY CORNER PENTHOUSE, spanning 1,174 Sq. Ft. (1,082 + 92Balcony). Featuring massive floor-to-ceiling windows throughout, offers beautiful views of the Downtown Toronto skyline, Square One, and Lake Ontario, and is filled with natural light. This luxury unit includes over $100K worth of unique upgrades (refer to the Features Sheet), making it perfect for entertaining with an open-concept layout, REAL CRYSTAL light fixtures, pot lights, a custom WATERFALL, a custom Bar Rack, and a Custom TV Marble Wall. The master bedroom is equipped with a REAL CRYSTAL light fixture, built-in custom cabinets with a dressing area, and a comfy ensuite with numerous upgrades. The second bathroom is also tastefully designed with a Jacuzzi tub. The foyer features two walk-in closets with built-in organizers and a LARGE PANTRY for the chef's style kitchen. The second bedroom offers built-in custom library shelves, cabinets, a built-in Murphy bed, and access to a large private balcony. There is plenty of storage, including an in-suite laundry closet(with washer/dryer included) and extra space for cleaning supplies, an enlarged linen closet with numerous shelves, a coat closet at the entryway, and an additional owned storage locker in the building. Centrally located between Highways 401, 403, and 407, this luxury unit includes two owned garage parking spaces and is situated on the new Hurontario LRT for even easier commuting. It is adjacent to Fairwinds Park/Playground and surrounded by shopping and dining options, including Square One, Shoppers, Starbucks, Tim Hortons, Wilcox Gastropub, LCBO, Oceans, Service Ontario, banks/ATMs, gas stations, and much more. (id:55499)
RE/MAX Gold Realty Inc.
215 - 870 Jane Street
Toronto (Rockcliffe-Smythe), Ontario
**Watch Virtual Tour** This bright & spacious 2-bedroom townhouse in a prime West End location is sun-filled and quietly tucked away, offering carefree living with laminate floors, an upgraded 2-piece bath, and a stylish kitchen with black and S/S appliances and butcher block countertops.Enjoy the amazing rooftop terrace with a BBQ gas hookup, boasting a stunning CN Tower view and overlooking Smythe Parka 15.3-hectare green space along the Black Creek ravine, complete with scenic trails, a pool, splash pad, and baseball diamond.Ideally located near St. Clair Wests Stockyards District and Dundas St. Wests Junction area, offering great shopping, dining, and transit options.Includes: Underground parking & locker.A fantastic opportunity in a central location! (id:55499)
Exp Realty
8017 Hornby Road N
Oakville (1040 - Oa Rural Oakville), Ontario
Amazing opportunity to be the owner of well established Indian Take Out Food Franchise. Very Prime Location of Halton hills, Inside the Esso Gas Station. Multiple Commercial Developments around & surrounded by well established residential neighbourhoods. Steps to Hwy 401, Toronto Premium Outlet. Ample of Parking with Flexible Operating Hours, lease signed for 5+5 years for $3000/Month including T.M.I & Taxes. All equipments and construction will be included in the purchase price. Full-On training will be provided. Easy top operate, set Menu & Recipes. Exclusive drive -Thru facility available as well. (id:55499)
Homelife Maple Leaf Realty Ltd.
718 - 2480 Prince Michael Drive
Oakville (1009 - Jc Joshua Creek), Ontario
Stunning, Sun-filled, and Charming! Come and experience this gorgeous One-bedroom with Den located in the prestigious Emporium Residences in Joshua Creek. Boasting the best layout in the building, high-quality finishes and 10ft ceilings throughout, this unit is the epitome of bright and welcoming. Meticulously well maintained enjoy an open-concept lifestyle with a large combined Living/Dining room with a walkout to your private balcony. Unobstructed north/west exposure floods the home with light and warmth. You'll love the entertainer's kitchen with plenty of cabinet and counter space, stainless steel appliances, and quartz countertops. A fantastic multi-functional den that's large enough to be a dining room, a perfect home office, or an additional bedroom. Delight in a primary bedroom with its large walk-in closet and west-facing window. Upgraded lighting throughout. New/upgraded washer & dryer. Amenities include an indoor pool, Gym, Sauna, Movie Room, Games Room, and Party/Rec Room. (id:55499)
RE/MAX Hallmark Realty Ltd.
135 - 2501 Saw Whet Boulevard
Oakville (1007 - Ga Glen Abbey), Ontario
Welcome to the luxurious Saw Whet Condominiums! This brand new 2-bed, 2-bath offers modern upgrades, with 10 foot ceilings and large windows, letting in tons of natural light. The kitchen provides sleek built-in appliances and an open concept island, excellent for entertaining. Just off your kitchen you will find your first bedroom, in-suite laundry and your main bathroom. At the opposite end of this expansive unit is your primary bedroom, offering a stunning ensuite with walk-in shower, and sliding door access to your oversized 159 sf balcony terrace. Once completed, you will also have access to your very own exclusive-use private roof-top terrace, with electrical, gas, and water lines available. Also included - 2 underground parking spots (1 with EV charger), 1 storage locker, and 1.5GB High Speed Internet. Building amenities to include: 24/7 Concierge, Gym and Yoga Studio, Co-Working Office Space, Entertainment Room, Pet Wash Station, Bike Storage, 1Valet System, Kite Electric Vehicle Rental Service, Secure Parcel Room, and Visitor Parking. Conveniently located close to highway access and just steps to Bronte Creek Provincial Park what more could you need! (id:55499)
Engel & Volkers Oakville
205 - 30 Speers Road
Toronto (Briar Hill-Belgravia), Ontario
Newly renovated 1br apartment in a family friendly rental building located in Oakville! Renovations include a newer kitchen & bathroom and an open concept living room/dining room with lots of sunlight! Professionally managed building with attentive maintenance staff to ensure your home is always in great condition. Located in a beautiful neighborhood, close to Parks, Schools, Shopping and much more! This area has a diverse population that includes families, young professionals and seniors. Easy access to highways! (id:55499)
Century 21 People's Choice Realty Inc.
1237 Anthonia Trail
Oakville (1010 - Jm Joshua Meadows), Ontario
This stunning 1,695 sq. ft Hallett Home freehold townhome offers 3 bedrooms, 2.5 bathrooms, and 2 balconies in a prestigious, family-friendly Oakville community. Open-concept layout features 9ceilings and high-end upgrades throughout.A SMART ZONE upgrade on the ground level provides a flexible space that can be used as a home office, study, or additional living area. With NO POTL or maintenance fees, this is a rare opportunity for true freehold ownership. Conveniently located near top-rated schools, shopping centres, public transit, the GO station, and major highways including the 403, QEW, and 407, this home offers the perfect balance of style, comfort, and accessibility. Plus, with full TARION warranty coverage, you can move in with confidence. An incredible opportunity to own a brand-new home in one of Oakville's most sought-after neighbourhoods. (id:55499)
Keller Williams Edge Realty
1273 Anthonia Trail
Oakville (1010 - Jm Joshua Meadows), Ontario
Welcome to Prestigious Upper Joshua Creek. Be the first to live in this brand new, beautifully upgraded, 3-Story, 3 Bed + Den, 3 Bath executive corner unit townhouse. Enter the sun filled foyer with walk in closet and "smart space" that can be used for an office/reading nook. Ascend the stairs to reveal a contemporary kitchen with backsplash and stainless steel appliances connected to an open concept family & dining room perfect for entertaining. On the third floor, youll find sun drenched bedrooms with the primary featuring walk in closet and ensuite privilege. This townhouse is finished in the latest style trends with stained stairs, hardwood floors, modern tiles, and warm colours throughout. Located in a vibrant neighbourhood close to everything North Oakville has to offer. Quick access to 407, QEW, and 403 as well as schools, parks, and shopping. Dont miss out. (id:55499)
RE/MAX Escarpment Realty Inc.
12951 Steeles Avenue
Oakville (1040 - Oa Rural Oakville), Ontario
An exceptional investment opportunity! This mixed-use commercial property offers versatility in the prime Halton Hills community. Redesigned 2 self-contained residential units spanning over 1,500 and 1,700 square feet with a remarkable floor plan and 2 bedrooms each. Large commercial unit with approximately 2,500 square feet is ideal for a variety of business ventures! Zoned RCC, this property allows for numerous commercial uses, maximizing its investment potential. Property also sits on a generous 0.93 acre lot (which is combined with address 12927 Steeles Ave), and is strategically positioned minutes from Toronto Premium Outlets and provides seamless access to Highways 401 and 407. A rare opportunity for investors and business owners alike, looking to expand both their commercial and residential real estate portfolios. (id:55499)
Sam Mcdadi Real Estate Inc.
13738 Sixth Line
Milton (1041 - Na Rural Nassagaweya), Ontario
This fabulous rural retreat provides the ultimate escape from the everyday. As you approach this custom-built home, the stately gates, charming wood siding, stone accents and circular drive set the tone for the perfect country package beautifully secluded from the world. Rebuilt in 2006, this Bungaloft, with its convenient main floor primary suite design boasts a thoughtful, open layout that seamlessly connects spaces. The primary suite offers incredible views, a spacious walk-in wardrobe room and a lovely ensuite. The expansive Great Room flows into a modern gourmet kitchen with a stunning view from the kitchen sink! A cozy stone fireplace warms the dining room, while the home office, featuring custom woodwork, creates an ideal work-from-home setting. The main floor extends to a show stopping ~1,000 sq ft rear covered patio w/retractable Phantom screens, perfect for year-round outdoor living, complete with a built-in fireplace. Upstairs, one staircase leads to a loft area with two additional bedrooms and baths while the other staircase takes you to a home theatre or private bonus/guest room. The finished lower level includes two more bedrooms, a full bathroom, a large rec room, a cozy wood stove plus two entrances and oversized windows. Set on almost 34 acres, the stunning grounds feature natural stone paths, a picturesque stream running ~1,000' and maintained trails through the trees. The property also features an irrigation system. The incredible 3,000 sq ft custom-designed insulated garage/workshop with heating and water is perfect for a car enthusiast or woodworker. Additional features include geothermal heating (2018) and an 18kw generator. Over 5,100 sqft per MPAC This one-of-a-kind property, lovingly maintained in pristine condition, offers a peaceful sanctuary like no other! (id:55499)
Royal LePage Meadowtowne Realty
2356 Charles Cornwall Avenue
Oakville (1007 - Ga Glen Abbey), Ontario
Quality built by renowned Fernbrook Homes in well-established + family-oriented Glen Abbey. Backing directly onto Deerfield Golf Course offers a unique experience where you can enjoy lush nature + local wildlife from your own backyard. Glen Abbey Encore is among the last new home communities built within Glen Abbey - a clever blend of modern and new set within a mature landscape. Natural linear stone + brick clads the exterior and the front portico w/stately entry creates a welcoming front exterior. 3809 finished square feet, 4 bedrooms + 4.5 baths. Luxuriously finished throughout where a transitional aesthetic seamlessly blends w/classic woods and textures. Sunken formal foyer + adjacent living room w/oversized glazing sets the tone for the rest of the home. The powder room is tucked away, while a functional mudroom is located off the garage. The dedicated dining space lends itself to more formal gatherings, while staying connected to the great room and kitchen through a servery. A private office is tucked away w/golf course views.Custom Downsview kitchen w/full-height cabinetry w/dark pewter hardware, pantry w/shelves + lower drawers, panelled appliances + expansive island w/double waterfall edges, extra seating + hidden storage. The breakfast space is bright + offers lush rear views w/glass doors to the upper rear deck, making al fresco dining seamless. With spectacular golf course views this is an ideal family gathering spot.The primary bedroom is bright + spacious w/2 walk-in closets + luxurious ensuite w/soaker tub + oversized glass shower. Three additional bedrooms are generously sized w/ample storage, extensive glazing + ensuites. Convenient laundry rounds out this level. The lower level is unspoiled + has ample windows, 3-piece rough-in + high ceilings.Offering a myriad of amenities close by, top rated schools, easy access to beautiful Bronte Creek Provincial Park + close proximity to Bronte GO and major highways this is an ideal choice. (id:55499)
Century 21 Miller Real Estate Ltd.
5-3 - 15 Brownridge Road
Oakville (1040 - Oa Rural Oakville), Ontario
Professional, Spacious, Furnished Office Space Available In A Business Center. Different Sizes Office Space are Available. Good For Professionals Like Accountants, Lawyers, Insurance Agents, Realtors Etc. Very Conveniently Located Near Toronto Outlet Mall! Close To James Snow Parkway/Trafalgar/Hwy 401. Fronting On Steeles Ave W! (id:55499)
New Age Real Estate Group Inc.
5 - 206 - 15 Brownridge Road
Oakville (1040 - Oa Rural Oakville), Ontario
Location *Location * Second Floor Furnished Professional Office Space Available Suitable For- Mortgage- Immigration- Accounting-Lawyer Office, Etc. Very Well Maintained building, Very High Ceiling. (id:55499)
New Age Real Estate Group Inc.
5459 Campbellville Road
Milton (1041 - Na Rural Nassagaweya), Ontario
5BD + 5BD. Fantastic opportunity to own a spacious bungalow in a prime country setting! Boasting over 4,500 sq. ft. of finished living space, this home features 5 generously sized bedrooms (3 full washrooms on the main level and 2 full in the basement) and 5 generously sized bedroom in bsmt.The property includes 2 kitchens, a separate entrance to the basement, perfect for an in-law suite or income potential. Cozy up by large brick wood-burning fireplaces, ready to be restored to their former glory. Conveniently located close to the city, major highways, Halton Conservation parks, and walking distance to Hiton Falls and Kelso. Dont miss this incredible opportunity! **EXTRAS** Cozy up by large brick wood-burning fireplaces, ready to be restored to their former glory. Conveniently located close to the city, major highways. (id:55499)
Century 21 Green Realty Inc.
5-205 - 15 Brownridge Road
Oakville (1040 - Oa Rural Oakville), Ontario
Professional, Spacious, Furnished Office Space Available In A Business Center. Different Sizes Office Space Is Available. Good For Professionals Like Accountants, Lawyers, Insurance Agents, Realtors Etc. Very Conveniently Located Near Toronto Outlet Mall! Close To James Snow Parkway/Trafalgar/Hwy 401. Fronting On Steeles Ave W (id:55499)
New Age Real Estate Group Inc.
2503 - 39 Mary Street
Barrie (City Centre), Ontario
Experience luxury waterfront living in Downtown Barrie! Welcome to this brand-new, never-lived-in 1 bedroom + den condo ensuite 4 pcs bathroom in the iconic Debut Waterfront Residences-Barrie's first high-rise tower redefining upscale urban living. Situated on the 25th floor, this elegant suite offers panoramic views of Downtown Barrie from its private balcony. The spacious, open-concept layout features 9-foot ceilings, a modern living area and a versatile den-perfect for a home office of guest space with 3 pcs bathroom. The gourmet kitchen is equipped with custom cabinetry, integrated appliances and sleek solid-surface countertops-ideal for both everyday living and entertaining. Building amenities include an infinity pool, fitness centre, yoga studio, entertainment spaces, a business centre, and concierge services. Steps from Lake Simcoe, enjoy waterfront trails, parks, and downtown conveniences with over 100 restaurants, shops, and cultural attractions. Enjoy seamless connectivity with easy access to public transit, including the Barrie Bus Terminal and Allandale GO Station, as well as proximity to Highway 400, Georgian College, and more. (id:55499)
RE/MAX Metropolis Realty


