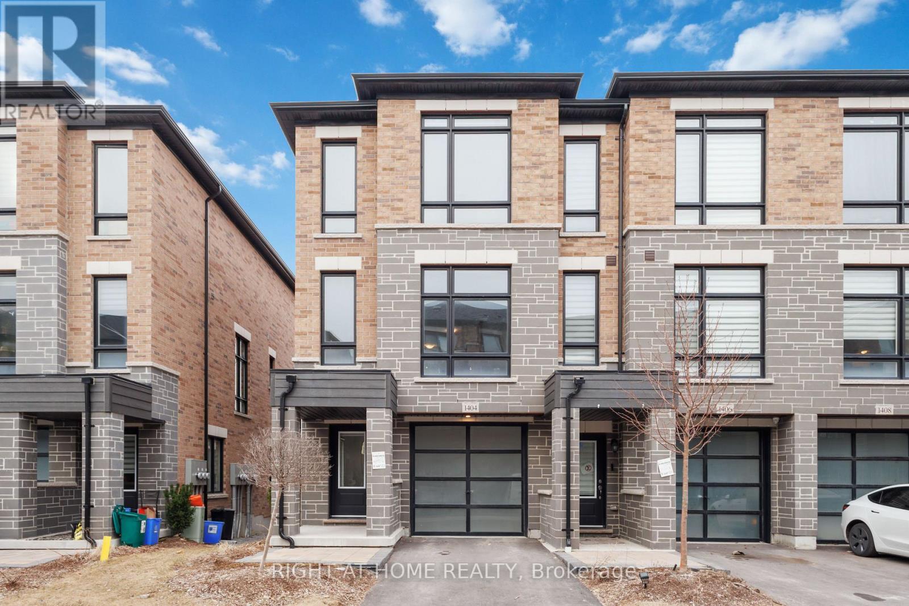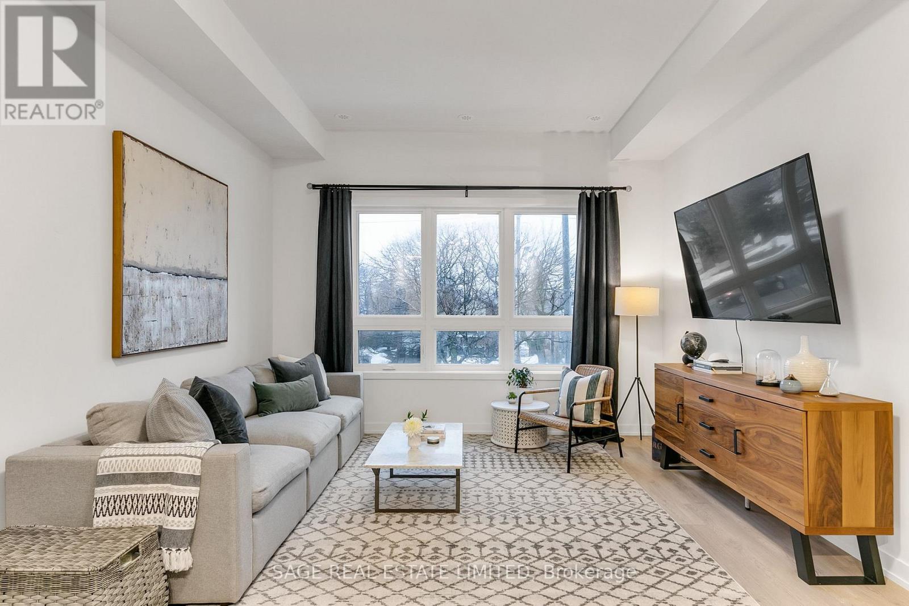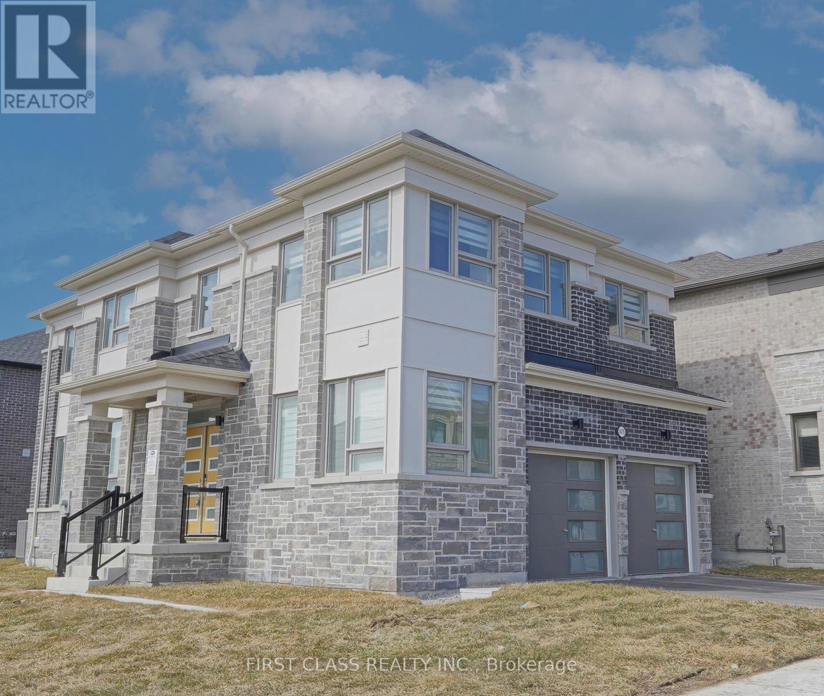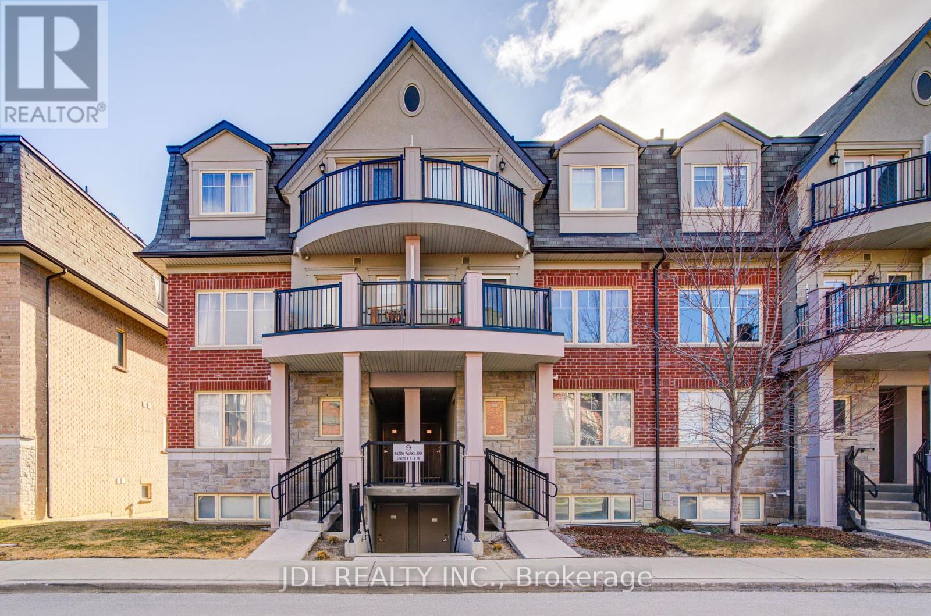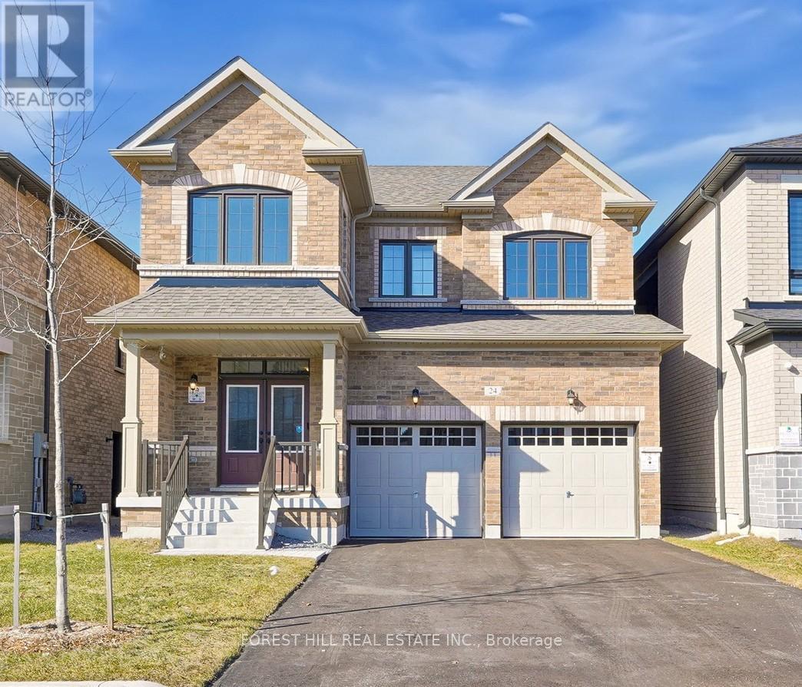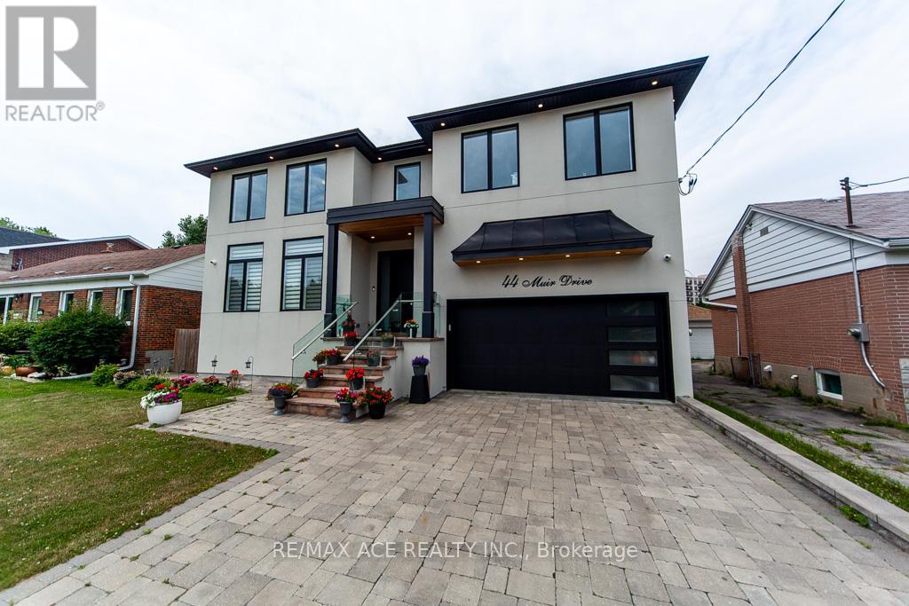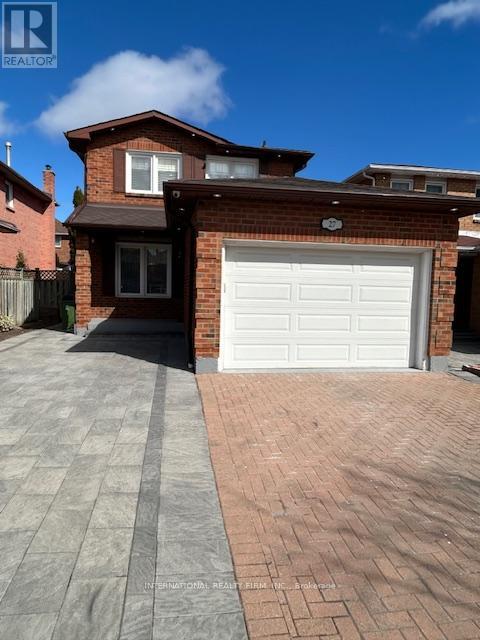119 Rochman Boulevard
Toronto (Woburn), Ontario
Don't miss this opportunity! This beautifully maintained detached bungalow sits in the prestigious, family-friendly Woburn neighbourhood. With a separate entrance to a fully finished basement featuring a second kitchen, it's ideal for multi-generational living or rental income. The elegantly landscaped yard includes a garden shed and two charming gazebos perfect for entertaining or unwinding. Just minutes to Hwy 401, and close to public transit, GO Station, Scarborough Town Centre, schools, and shopping. Surrounded by tree-lined streets and mature greenery, this home offers the perfect mix of comfort, convenience, and opportunity. (id:55499)
Right At Home Realty
821 Exeter Street
Oshawa (Centennial), Ontario
Welcome to 821 Exeter Street, a charming detached, 4-level side-split. This property offers a blend of comfort and convenience, making it an ideal choice for families seeking a spacious and well-appointed home. This homes multi-level design provides ample living space, including a generous living room, dining area, and a well-equipped kitchen. 4 spacious bedrooms and a walk-out basement. Walk outside to your retreat with lush, overgrown trees & secluded backyard oasis incl above-ground pool. Experience the perfect blend of space, comfort and location - your ideal family home awaits! **Extras: Driveway freshly paved also widened (1.5 years); door mail delivery** (id:55499)
Cindy & Craig Real Estate Ltd.
5016 Barber Street E
Pickering, Ontario
This stunning 4-bedroom home in Claremont effortlessly combines luxury, comfort, and family-friendly amenities, with over 4,000 sqft of finished living space.The inviting wrap-around porch is ideal for relaxing and enjoying the tranquil surroundings. Inside, the fully renovated kitchen features sleek finishes and stainless steel appliances, perfect for those who love to cook and entertain. Fresh, new flooring throughout the home creates a modern atmosphere. The finished basement provides flexible space, ideal for an at home gym, playroom, office, or whatever suits your lifestyle. Step outside to the breathtaking backyard, where you'll find a heated saltwater pool, complete with a changing room as well as a cabana bar. The gas fire pit creates a cozy atmosphere with a charming treehouse for endless fun! This outdoor oasis offers something for everyone. The built-in outdoor kitchen is designed for effortless entertaining, making dining a true pleasure. The two car garage is both practical for storage or showcasing your prized vehicles.This home is a true Claremont gem, offering an ideal combination of indoor and outdoor spaces for both relaxation and entertainment. (id:55499)
Royal Heritage Realty Ltd.
1404 Coral Springs Path
Oshawa (Taunton), Ontario
2 Year Old Freshly Painted 3 Bed 3 Bath End Unit Townhouse With Lot Of Windows Providing Tons Of Natural Light Located In The Highly Desirable North Oshawa. Ground Level With Recreation Room Walk Out To Backyard With Interlocking & Has Access To Garage. Main Level With 9Ft Ceilings Open Concept Living/Dining, Kitchen With S/S Appliances, Breakfast, Powder Room. On 2nd Level Master With Ensuite, Two Bedrooms and A Common Washroom. Walkable To Lot Of Amenities Walmart, Superstore, Tim Hortons, etc., Schools, Ontario Tech University And Durham College. (id:55499)
Right At Home Realty
24 Royal Rouge Trail
Toronto (Rouge), Ontario
Spectacular Rouge Valley Ravine Lot On A Prestigious Street, An Absolute Entertainers Delights! Over 5000+ SqFt of Living Space, Newly Renovated over $500K spent on upgrades, Open Concept in Mind, New Roof & New Skylight, New Windows, New Smart Custome Window Covering, Kitchen with Quartz Counter Top, 2 Wolf Stove, Onyx 10Ft Backlit Island, Onyx Backlit Backsplash, Exclusively Large Master Bedroom with Wall to Wall W/I Closet with 6 Pc Ensuite & Jacuzzi, 2 Laundry Suits on Main Floor & 2nd Floor, W/O Basement, New Black Tinted Glass Door 3 Car Garage, New Stone Driveway, Park up to 9 Cars, Your Own Private Resort with New Stone Landscaping, Heated In-Ground Pool & Hot Tub, Sauna Room, Pool House, Billiards Table, Glass Solarium For All year Use, Large Deck w/ Glass Railing Overlooking The Rouge Valley, Treelined Deck, Stone Fireplace, Sprinkler System, Security Camera, Oak Staircase, LED Pot Lights, Fireplaces, This House Has It All, You Wont be Disappointed. Close to HWY 401, U of T, Lake Ontario & Go Station.**** EXTRAS **** Stainless Steel Appliances (2 Fridge, 3 Stove, 2Rangehoods, 2 Dishwasher, 2 Laundry Suites, Smart Microwave, All Light Fixtures And Window Coverings. Hwt Is Rental.) (id:55499)
Homelife/miracle Realty Ltd
103 - 3686 St Clair Avenue E
Toronto (Cliffcrest), Ontario
Impeccably maintained and upgraded stacked townhouse in Scarborough Junction. 1131sqft of interior space and a 383sqft south facing rooftop terrace perfect for those summer BBQ's entertaining guests or just relaxing in the sun. The inviting terrace is softscaped with turf, natural gas hookup & electricity. Inside the main living space features an upgraded kitchen with full-sized stainless appliances, kitchen island, powder room and open concept living and dining area. The over-sized south exposure windows allow fantastic light throughout the day. This home has been lovingly maintained and is a short walk to the Scarborough GO. Stop worried about weeding the garden and expensive home repairs and enjoy this turn-key opportunity. ** Open House Sunday April 13th 2-4pm ** (id:55499)
Sage Real Estate Limited
Cres - 1865 Malden Crescent
Pickering (Liverpool), Ontario
A beautiful home to make memories! This stunning 4 bedroom gem combines comfort, convenience, and luxury in one perfect package. Just minutes from Hwy 401 and surrounded by fantastic neighbors, this location offers the best of both worlds with easy access to major routes and a warm, welcoming community. Step inside and discover a spacious layout designed for modern living. The main floor features bright, open spaces ideal for both everyday family life and entertaining guests. Plus, the home includes a versatile basement in-law suite, perfect for extended family or as a private retreat. Outside, your private oasis awaits. Dive into your sparkling in-ground pool or lounge on the deck while hosting unforgettable gatherings. The backyard is an entertainer's paradise, offering plenty of room for summer BBQ's, pool parties, and relaxation. This home truly has it all with a prime location, versatile living spaces, and a backyard designed for fun, all nestled in a friendly neighborhood. (id:55499)
RE/MAX Real Estate Centre Inc.
1475 Mockingbird Square
Pickering, Ontario
Welcome to Brand New Mattamy built Detached Home! Double car Garage and Bright premium corner lot! It is just across a street from a peaceful park, where is the summer, lush green trees surround a beautiful lake.Open concept featuring layout, 9Ft Ceiling On Ground Floor.Lots Of Upgrades for Kitchen , Hardwood Floorings and Extra bathroom on second floor.Central Island in Kitchen Primary Bedroom with huge windows and walk-in closet. Laundry in second floor,A lot of windows in Whole House. Side door direct from Garage to the house. Located Minutes from hospital, shopping, dining, schools. Convenient transportation to Many Highways (401/407/412), Pickering Go Train Station. Extra: Lot size Measurements in Geowarehouse:75.53 ft x 5.13 ft x 5.13 ft x 5.13 ft x 5.13 ft x 5.13 ft x 24.37 ft x 91.95 ft x 40.82 ft. (id:55499)
First Class Realty Inc.
5 - 9 Eaton Park Lane
Toronto (L'amoreaux), Ontario
Perfect Starter Or Down Sizer Home In The Heart Of Scarborough, L'amoreaux. Only 5 Years New. Freshly Painted. Brand New Laminate Flooring Throughout. Upgraded Light Fixtures. Brand New California Shutters And Honeycomb Blinds Through The Entire Town House.S/S Appliances. Rarely Found Stacked Town With Backyard And Unblocked Ravine View ! Low Maintenance Fee. 6pcs Ensuite In The Primary Room With Double Closets . Steps To Ttc, Schools, Parks, Future YMCA And Community Center, Plaza, Bridlewood Mall, Restaurants, Banks, Grocery Stores & Library. One Underground Parking Included. (id:55499)
Jdl Realty Inc.
24 Vickery Street
Whitby, Ontario
Rarely Offered Stunning Detached Home Nestled In Sought After Community in North Whitby * This Elegant and Spacious Family Size Home Provides Practical Open Concept Layout: Open Main Floor Flows Seamlessly Through the Dining Room, Family Room, and the Eat-in Modern Kitchen, 4 Bathrooms, and a Bright Watch-out Basement with a Separate Entrance, this home offers both style and functionality. * Hardwood Floor Through-out on Main Floor * 9 Ft Ceilings on Main Floor & 2nd Floor * Modern Kitchen W/Centre Island & Granite Countertop & Upgraded Backsplash & B/I S/S Appliances (Fridge, Stove, Range hood, Dishwasher) * Open Concept Family Room W/Electrical Fireplace and Huge Window with Abundant Natural Light* Breakfast Area W/ Sliding Door to Juliet Balcony (You could build Your Own Favourite Fantastic Deck to Backyard in Future) & Fenced Backyard * The Upper Level Shows 4 Bedrooms, 3 Baths and Laundry * The Primary Bedroom W/ 10 Ft Tray Ceiling & Huge 5 Pc Ensuite Bathroom: Stand-alone Soaker Tub, Separate Glass Shower, Dual Sink & Walk-in Closet * Three Additional Spacious Bedrooms: One With 4pc Ensuite & W/I Closet and Another Two Bedrooms Connected By A Jack & Jill Ensuite Provides Awesome Flexibility * The Second Floor Laundry Room Adds Functionality to Convenience * Brightness Watch-out Basement with Separated Entrances Provides More Choice and Living Space in Future * No Sidewalk, 4 Driveway Parking Space * Home Located in a Quiet Neighbourhood * Steps To Parks, Thriving Trails, Heber Down Conservation Area, Tennis/Pickleball Court, Soccer Field, and Thermea Spa Village * Easy to Schools, Banks, Superstore, Walmart, Farm Boy, Canadian Tire, Community Center and Etc. Close Distance To Highways 401, 412, 407, Whitby Go Train Station * MUST SEE!!! (id:55499)
Forest Hill Real Estate Inc.
44 Muir Drive
Toronto (Scarborough Village), Ontario
4,560 SqFt. Of Luxurious Living Space. Oversized 54' X 199' Lot. Hardwood Fl Thru-Out, Soaring 10'Ceiling, Skylight, Glass Railings, Over 150 Pot Lights, 2-Way Fireplace, Contemporary Chef Kitchen With Quartz Countertop, Large Centre Island, B/I S/S High End Appliances, 4 Oversized Bedrooms With Coffered Ceiling, B/I Closets, Master Br With Custom W/I Closet, Soaker Tub, Glass Encased Shower. (id:55499)
RE/MAX Ace Realty Inc.
27 Charcoal Drive
Toronto (Highland Creek), Ontario
Excellent location, meticulously cared for & well-kept home on a quiet street in the fabulous Highland Creek community, close to U of T, Centennial College, Major highway 401. Close to all amenities, Parks, Trails, Public Transit, Schools (Public & Catholic), Shopping, etc. 6 car parking on driveway. Newer roof (year 2022), New renovated Kitchen, washroom, new Stove and dishwasher, pot lights, New Hardwood floor on the upper floor, pot lights all around in the exterior. This Home has been affectionately maintained & is a great family Home which also has great in-law Potential on the Lower Level. Main Floor Features Open Concept L/D Rm, open concept & Family Rm with wood burning fireplace. Walk Out to deck with lovely gazebo & BBQ in private fenced backyard. Garage with lots of storage & also entrance to main floor. California shutters throughout. Interlocking brick on driveway. Excellent for a young & growing family to enjoy (id:55499)
International Realty Firm




