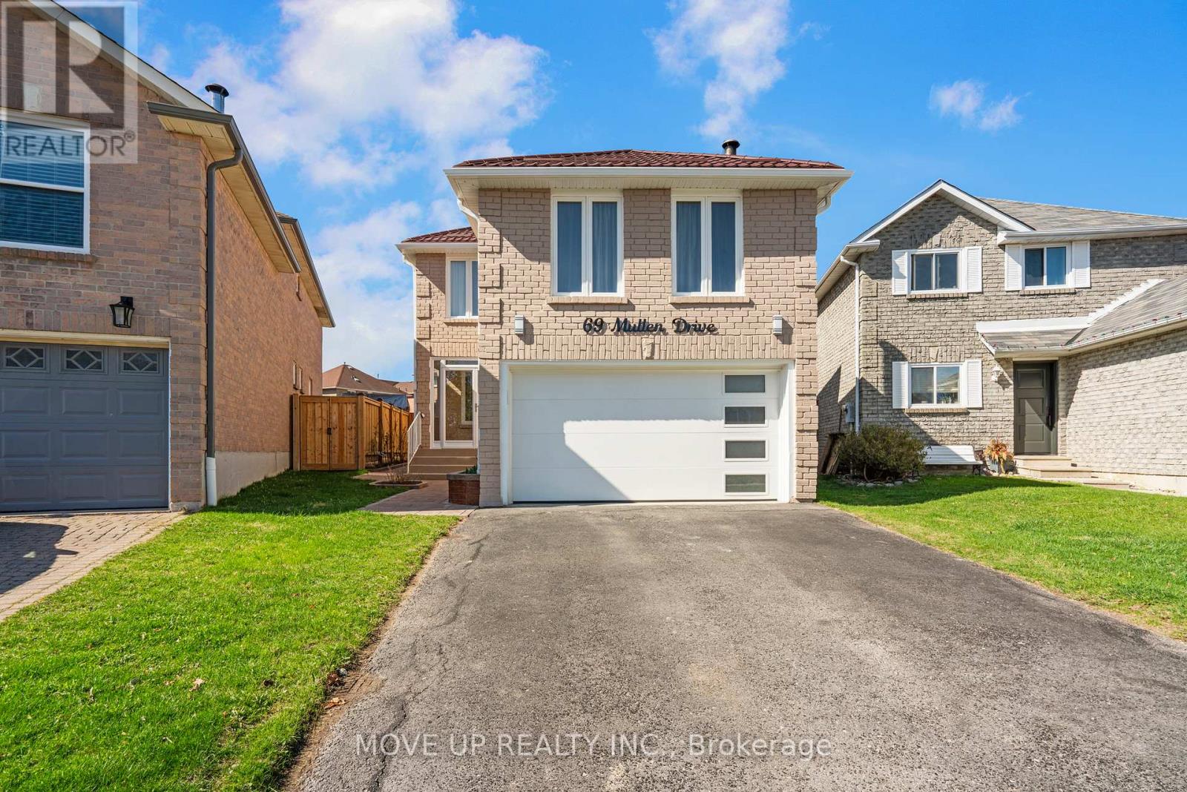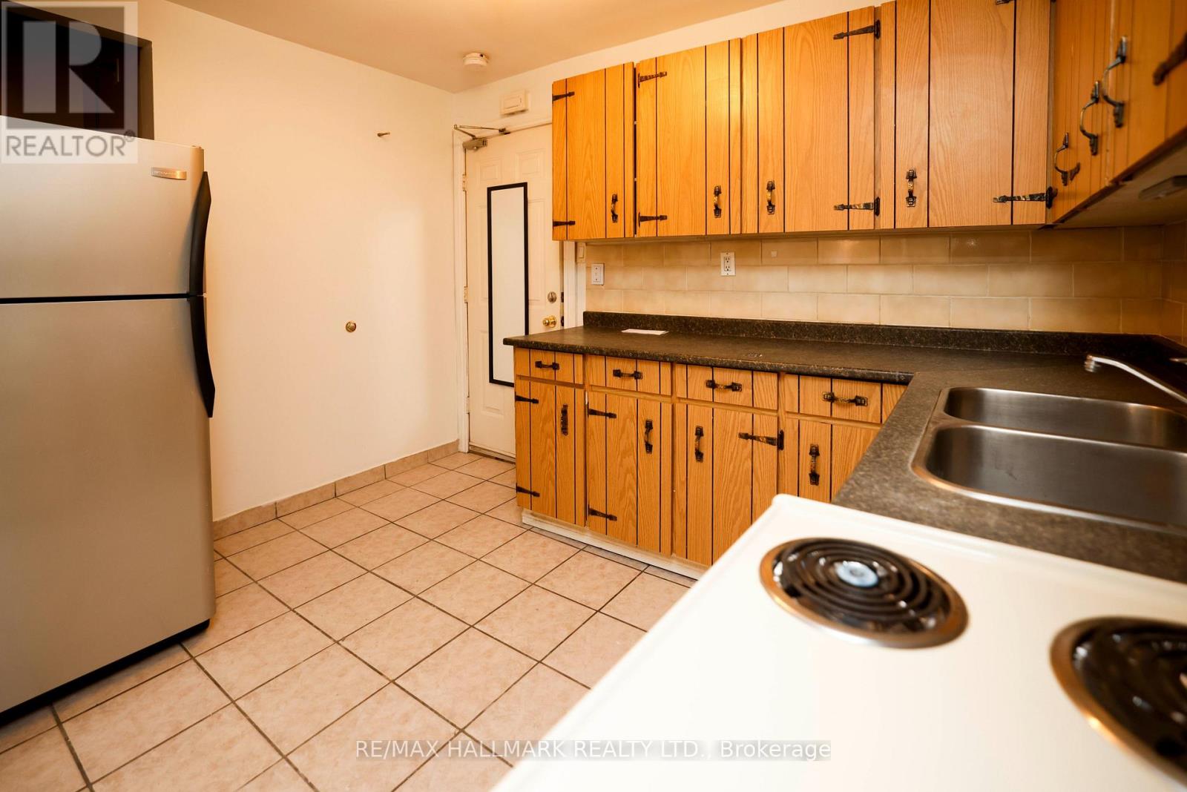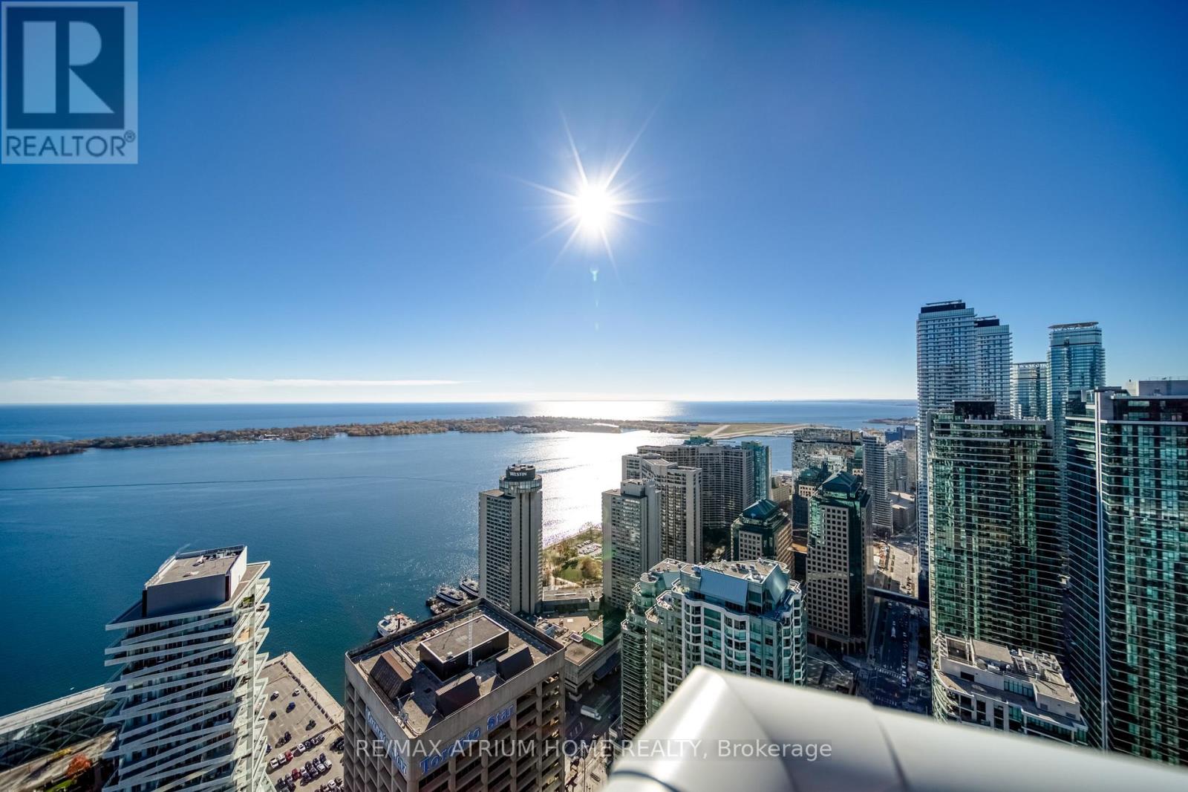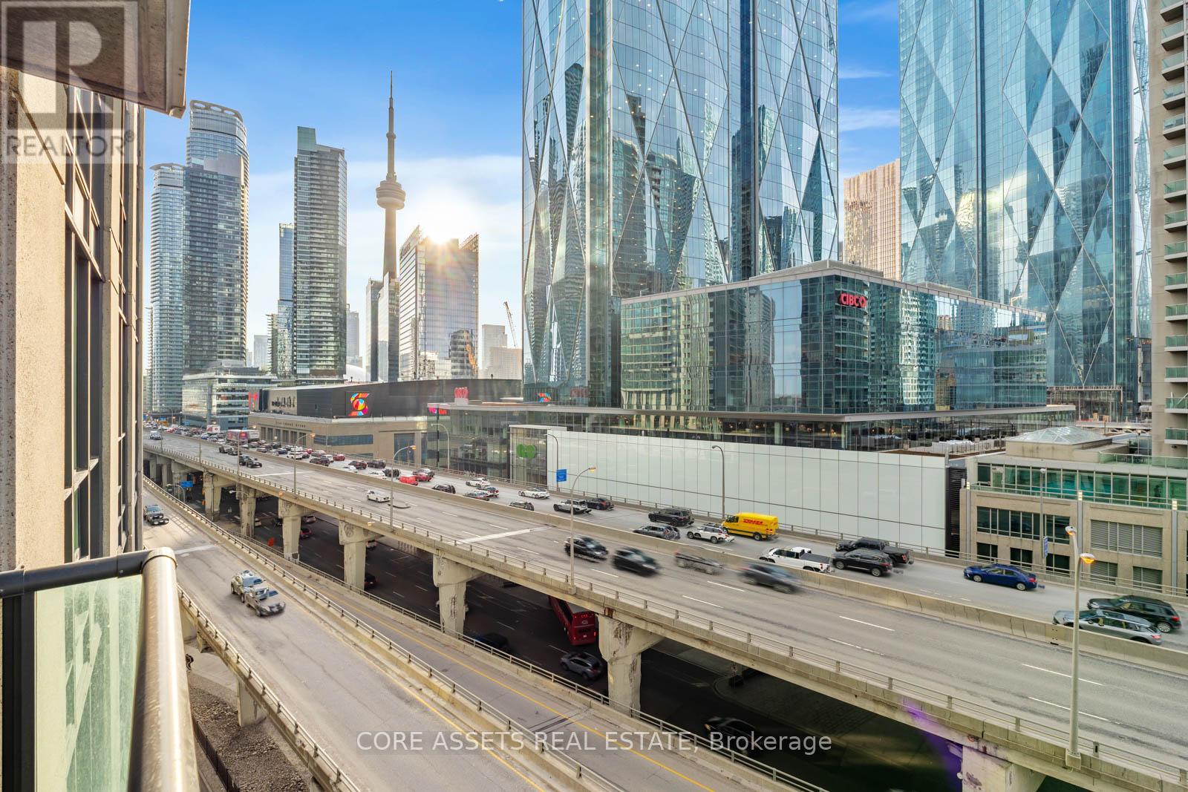13 Lee Crescent
Barrie, Ontario
OPEN HOUSE SUNDAY MAY 4TH 2PM-4PM FULLY RENOVATED MOVE-IN READY GEM! Whether you're a first-time home buyer or looking to downsize, this beautifully, fully renovated 3-bedroom all-brick townhome is the perfect place to call home. Nestled on a quiet crescent in a fantastic family-friendly desirable neighbourhood of Holly, this home is walking distance to both elementary and high schools.Enjoy a spacious, oversized living area and a brand new kitchen with sliding glass doors that open to a deep, fully fenced backyard complete with a nice-sized deck and garden shed for extra storage. The semi-ensuite bath adds convenience, and the driveway accommodates 2 cars plus the garage.The fully finished basement offers a huge additional living space perfect for a family room, home office, or entertainment area. With all the updates already done, including low-maintenance finishes throughout, you can simply move in and enjoy! (id:55499)
Royal LePage First Contact Realty Brokerage
3001 - 4130 Parkside Village
Mississauga (City Centre), Ontario
Welcome to this elegant 2-bedroom + den, 2-bath residence in the prestigious AVIA 2 Condominiums, perfectly located in the vibrant core of Mississauga. Offering 928 sq. ft. of living space plus a 124 sq. ft. private balcony, this home combines comfort, style, and convenience.Sunlight pours through floor-to-ceiling windows into the open-concept living and dining area, creating a bright and airy atmosphere. The sleek, modern kitchen features quartz countertops, stainless steel appliances, and upscale finishes ideal for both everyday living and entertaining.The spacious primary suite boasts a large closet and spa-inspired ensuite, while the second bedroom and versatile den provide flexible space for a home office, nursery, or guest room. (id:55499)
RE/MAX Realty One Inc.
RE/MAX Real Estate Centre Inc.
1061 Summit Ridge Drive
Oakville (Wt West Oak Trails), Ontario
Experience the pinnacle of refined living in one of West Oak Trails most sought-after enclaves of executive homes blending upscale comfort with the tranquillity of nature. Embraced by the lush woodlands of the 16 Mile Creek ravine & within walking distance to the Glen Abbey Golf Club, highly-ranked schools, neighbourhood parks & just minutes from the Oakville Hospital, shopping, restaurants & highways, making the perfect balance of serenity & convenience. Curb appeal abounds with mature, professional landscaping, and an expansive interlocking stone driveway leading to a rarely offered 3-car garage with inside entry. The sun-soaked backyard, perfect for outdoor entertaining, features a brand-new stone patio (2024) & provides a serene retreat. Step inside this beautifully updated 4+2 bedroom, 4.5-bathroom home, where timeless elegance meets modern design. Highlights include hardwood flooring, 9 main floor ceilings, & a stunning Scarlet OHara staircase that sets the tone for the entire home. The formal living room, with its soaring cathedral ceiling, flows effortlessly into a sophisticated dining area with classic crown mouldingsideal for hosting elegant dinner parties. The stunning renovated kitchen (2022) boasts sleek modern cabinetry, quartz countertops, premium stainless steel appliances, & a walkout to the private patio. The spacious family room offers a cozy haven to relax, while the dedicated home office makes working remotely a breeze. Upstairs, the luxurious primary suite is a private sanctuary featuring a spa-inspired 5-piece ensuite complete with a freestanding soaker tub & a frameless glass shower. The professionally finished basement adds incredible versatility, featuring a generous recreation room with a gas fireplace, a vast open-concept area ideal for configuring to suit your lifestyle, a fifth bedroom with access to a 3-piece bath, & a home gym or potential sixth bedroom. (id:55499)
Royal LePage Real Estate Services Ltd.
20 Fresnel Road
Brampton (Northwest Brampton), Ontario
This 2-storey townhouse in Northwest Brampton checks all the boxes for comfortable family living. With 3 generous bedrooms, a bright open-concept main floor, and a private backyard, it's a perfect spot to grow, relax, and entertain. The layout is functional and welcoming with room for cozy movie nights, busy mornings, and everything in between. Thoughtful upgrades throughout include pot lights on the main floor, quartz countertops, a sunken kitchen sink, and glass showers that bring a modern touch to everyday living. Storm doors on both the front and back entrances add extra convenience and year-round protection. Conveniently located just minutes from Highway 410 and Mount Pleasant GO Station, commuting is a breeze. You'll also find parks, top-rated schools, shopping centres, and family entertainment like the Cassie Campbell Community Centre, playgrounds, and walking trails all nearby. Whether you're upsizing or starting out, this place feels like home from the moment you walk in. (id:55499)
Rare Real Estate
71 Valleybrook Road
Barrie, Ontario
Nicely appointed 3 bedroom Fernbrook-built townhouse. 1,413 sf (MPAC), 9' ceiling on main floor. Vinyl floors throughout, window coverings, garage door opener. Immediate occupancy. (id:55499)
RE/MAX Hallmark Chay Realty
69 Mullen Drive
Ajax (Central West), Ontario
Detached 2 car Garage, 3+1 br., 4 wr, Sauna. Prepare to be enchanted by this one-of-a-kind family home, nestled in a sought-after neighborhood that offers both comfort and convenience. This spectacular property is designed with thoughtful details and impeccable decor, providing an abundance of space and a highly functional layout to accommodate any lifestyle.Upon entering, you'll be greeted by stunning hardwood floors and elegant pot lights that illuminate the bright and spacious living and dining areas, perfect for both hosting gatherings and enjoying everyday life. The custom gourmet kitchen is a chefs dream, featuring extended cabinetry, a pantry, a generous center island, a built-in oven, a cooktop, ample extra storage, wine rack for your collection.Experience modern convenience with a main-floor laundry room that boasts a window and cabinets, blending practicality with luxury. The cozy family room invites relaxation, complete with a wood-burning fireplace, surrounded by warm hardwood floors and soft, inviting lighting.Retreat to the primary bedroom suite, which is truly a sanctuary of comfort, featuring two walk-in closets with organizers and a spa-like ensuite bathroom equipped with a glass shower, custom vanity, and luxurious floor-to-ceiling tiles. The additional bedrooms are bright and spacious, ideal for family or guests.For those in need of extra space, the beautifully finished basement offers endless possibilitieswhether as an in-law suite, a rental opportunity, or your private entertainment hub.tep outside to discover your professionally landscaped yard, adorned with extensive gardens, a private fenced area, and a charming gazebo, complete with a fire pityour personal oasis for relaxation or entertaining.This premium location ensures youre just steps away from top-rated schools, parks, transit, and shopping, with easy access to Highways 401 and 407. Schedule your appt today and take the first step toward making this dream home yours! (id:55499)
Move Up Realty Inc.
39 Maberley Crescent
Toronto (Rouge), Ontario
Welcome to 39 Maberley Crescent, a beautifully upgraded home nestled in a quiet, family-friendly neighbourhood! This home is just seconds away from Rouge Hill GO Station, Lake Ontario with Waterfront trails, the Mosque, Church & Highway 401. Even the public school and high school are walking distance being just a few steps away from this convenient home. This move-in ready gem features, new porcelain tiles in the kitchen and entrance areas, quartz countertops, and stainless steel appliances. Enjoy the warmth of a unique dual-sided fireplace, new carpet on oak staircase, and freshly painted rooms. Major upgrades include energy-efficient windows and patio door (2022 & 2024), new roof shingles with a lifetime warranty (2022), interlocking stone driveway and backyard patio(2023), and a concrete walkway leading to a separate side entrance. The finished basement With Separate Entrance offers two bedrooms, a full bath, a spacious living area, a cold room, washer, dryer, and freezer perfect for in-law or rental potential With a new furnace, A/C, water boiler (all owned), and all upholstery included in the sale, this home is the perfect blend of comfort, convenience, and value. (id:55499)
Royal LePage Ignite Realty
3 - 37 Holland Street W
Bradford West Gwillimbury (Bradford), Ontario
Stunning, newly renovated 2-bed apartment above a store in a quiet Bradford neighborhood! Spotless & spacious with 1 bath, private parking & all utilities included. Move-in readyperfect blend of comfort, style & convenience! (id:55499)
RE/MAX Hallmark Realty Ltd.
377 Lauderdale Drive
Vaughan (Patterson), Ontario
Located in one of Vaughan's most sought-after neighborhoods, this exceptional home offers approximately 2,700 sq. ft. (as per MPAC). Features include a grand double door entry opening to a stunning 18-foot open-to-above foyer and premium hardwood flooring throughout. Thoughtfully designed with a rare 3-bathroom layout on the second floor, including 2 ensuites with double vanities. The primary ensuite features a glass shower enclosure. The modern kitchen boasts granite countertops, a center island, and is equipped with stainless steel appliances including range hood, refrigerator, dishwasher, washer, and dryerall approximately 3 years old. (id:55499)
Homelife Landmark Realty Inc.
5302 - 28 Freeland Street
Toronto (Waterfront Communities), Ontario
Number one Yonge St! A residential community transforming legendary address into one of the world's most vibrant go-to place to live, work, play, shop & pursuer your Toronto waterfront life. Unobstructed S/W Corner Unit With 270 degree City & Lake View. Spacious 3 Bed, 3 Bath With high Ceilings. Modern Kitchen W/Gas Stove, High End S/S Appliances, Waterfall Quartz Breakfast Bar/Island. Master Bedroom W/Large Walk-In Closet, Floor-To-Ceiling Windows, 2 Huge Balconies; 2 Parking's Side By Side & 2 Locker right behind parking spot! This luxury building comes with top of the lines finishing, floor to ceiling window. Outdoor walking track, fitness circuit to spin studio and gym, outdoor kids play area, party room and other amenities, DVP and 404 are mins away! **EXTRAS** S/S ( THERMADOR - fridge & oven, gas, stove, microwave, wine cooler), hood fan, washer, dryer + over 500 SQ. FT. open balcony. 2 Parkings Side By Side & 2 Locker right behind parking spots!! (id:55499)
RE/MAX Atrium Home Realty
903 - 16 Yonge Street
Toronto (Waterfront Communities), Ontario
Welcome to The Pinnacle Centre, where urban convenience meets modern comfort. This bright and airy 1-bedroom, 1-bathroom suite features a functional layout with an open-concept kitchen and a spacious living area that walks out to a private balcony - perfect for relaxing or entertaining. Floor-to-ceiling windows fill the space with natural light, creating a warm and inviting atmosphere throughout. Ideally located at the base of Yonge Street, you're just steps from the Financial District, St. Lawrence Market, the waterfront, Union Station, restaurants, and entertainment. Commuting is seamless with easy access to local transit and the Gardiner Expressway. Enjoy access to amenities, including a 24-hour concierge, indoor pool, sauna, full fitness center, basketball and tennis courts, party and meeting rooms, guest suites, and visitor parking. One parking space is included with the lease. (id:55499)
Core Assets Real Estate
Grnd - 387 Spadina Avenue
Toronto (Kensington-Chinatown), Ontario
SPADINA AVENUE & COLLEGE STREET. HIGH TRAFFIC AREA BETWEEN U OF T AND KENSINGTON MARKET. APPROX 1,100 SF OF GROUND FLOOR SOPACE WITH BASEMENT. SET UP FOR FAST FOOD RESTAURANT USE. (id:55499)
Right At Home Realty












