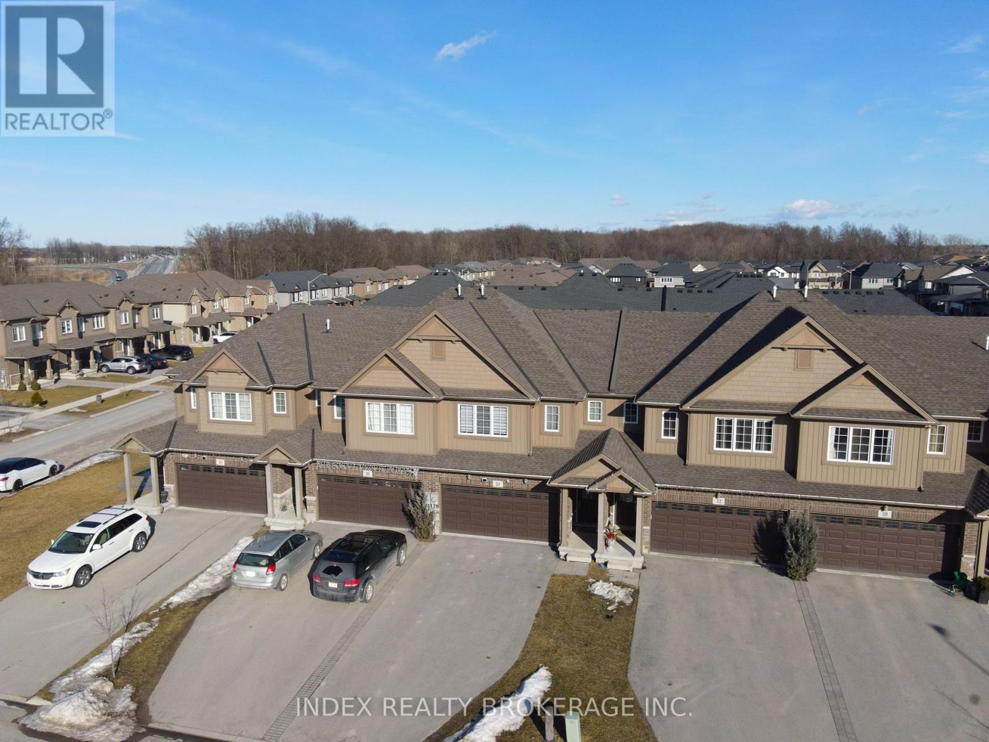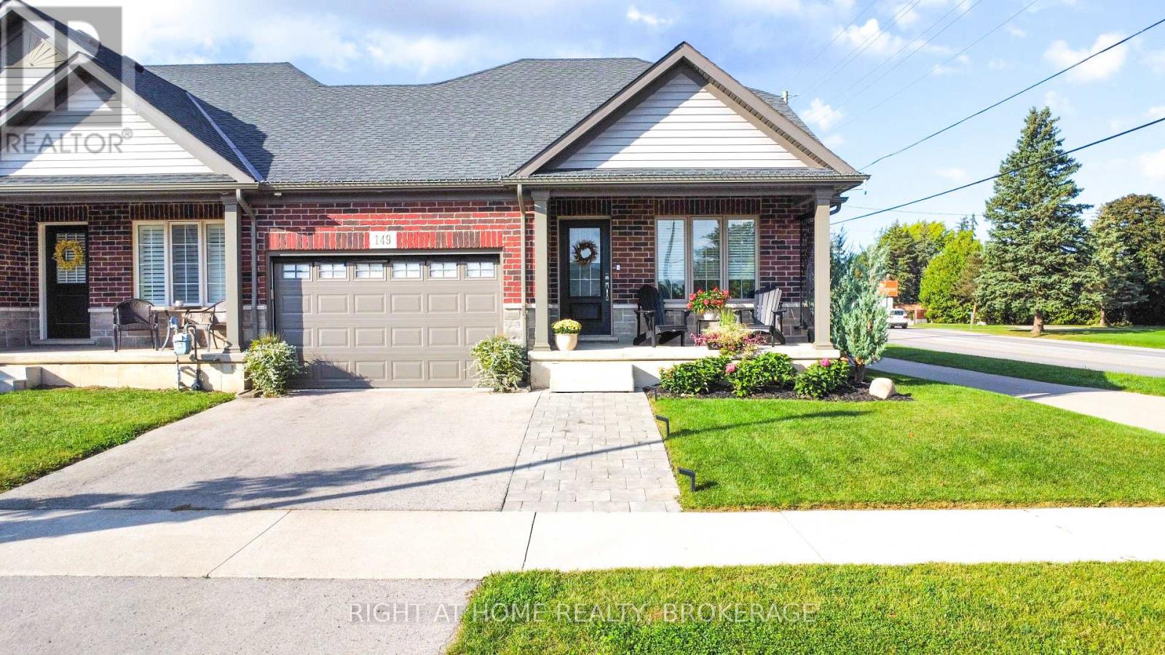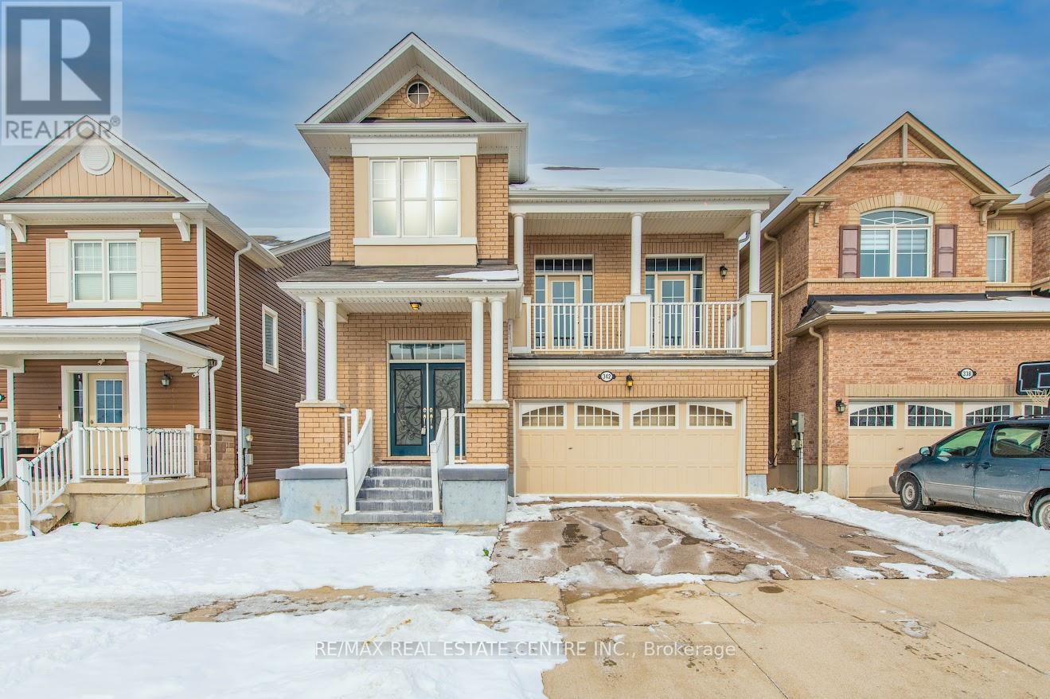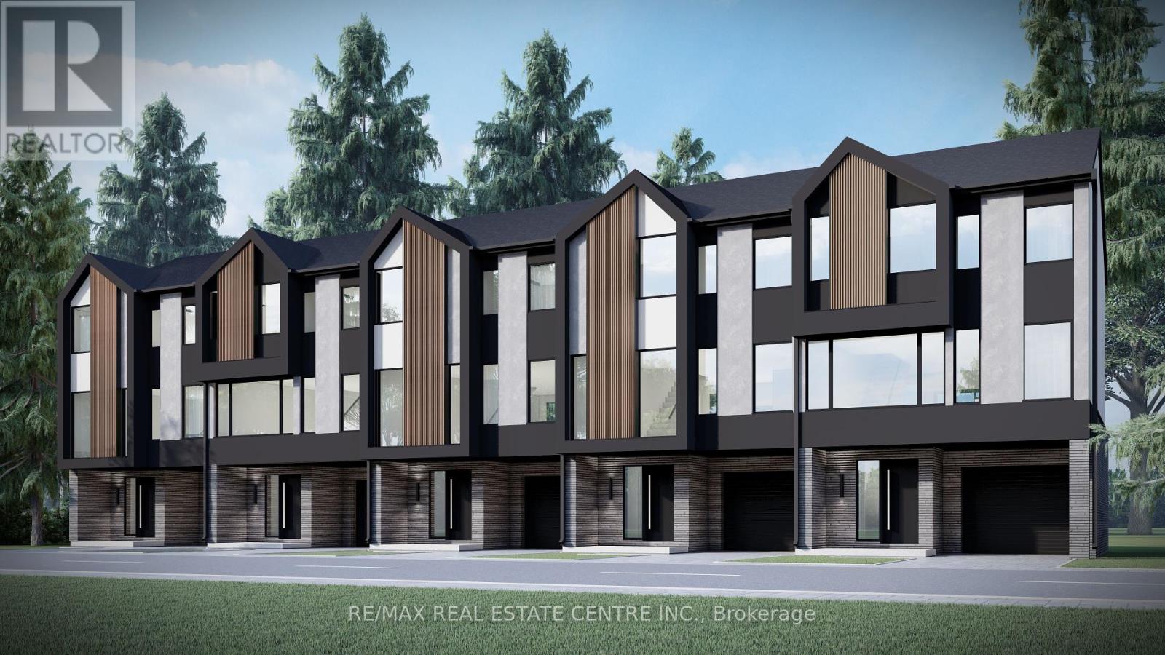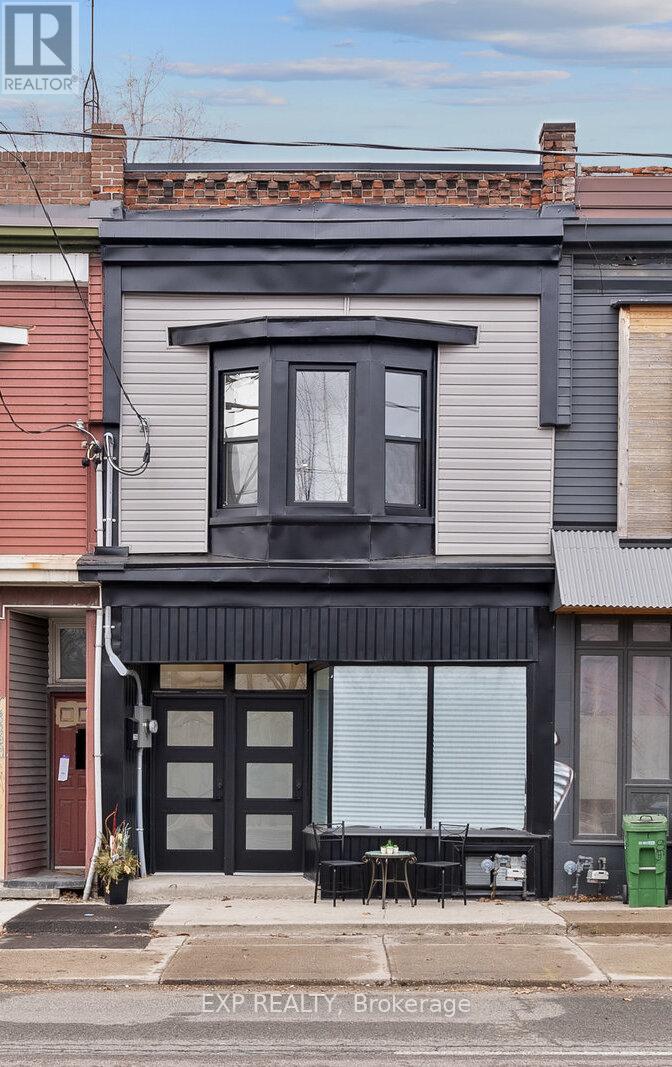138 - 11 Almond Blossom Mews
Vaughan (Vaughan Corporate Centre), Ontario
1 Year New 3 Bedroom Townhouse Located In Heart Of Vaughan. South Facing With Clear View! 9 Ft Ceilings On The Main Floor, Open Concept Kitchen W/Quartz Countertop & Backsplash. Central Island With Breakfast Bar. Master Bedroom With Walk-in Closet/Double Sink Ensuite Bathroom. Large private Rooftop Terrace . Steps To The Subway Station, Next to Vaughan IKEA, Minutes To York University, Hwy 400, Ymca, Restaurants, Banks, Shopping. (id:55499)
First Class Realty Inc.
409 - 181 Bedford Road
Toronto (Annex), Ontario
Spacious 3 + Study condo with 1,200 sq. ft. of upgraded living where the Annex meets Yorkville. Enjoy CN Tower and Casa Loma views, blackout blinds, and UV protection. Steps from Yorkville shops, U of T, top schools, transit, and the future Ramsden Park community plaza. Includes parking, locker, and access to premium amenities: gym, lounge, party room, rooftop patio/BBQ, guest suite, pet spa, business room, and 24/7 concierge. (id:55499)
Tfn Realty Inc.
1909 - 35 Empress Avenue
Toronto (Willowdale East), Ontario
Welcome to Empress Plaza @ 35 Empress; Practical Split Bedrooms Layout with 2 Bedrooms and 2 Full Baths; Carpet Free Living; Breathtaking Balcony; Direct Underground Access To Ttc, Supermarket, Movie Theatre, Library And Restaurants. ONE Underground Parking Spot & ONE Locker Included. Live, In The Heart Of Vibrant North York! WALK TO EARL HAIG SECONDARY, MCKEE PUBLIC SCHOOL. (id:55499)
RE/MAX Excel Realty Ltd.
34 Wilkerson Street
Thorold (Hurricane/merrittville), Ontario
Turnkey Investment on Dream Home! Just a Minute away from HWY 406. This Stunning house with 4-Bedroom, 4 Bathroom & a Built in 2 Car Garage with 6 Parking Spaces. Freehold Townhouse is a Fabulous opportunity for homeowners or Investors alike! Located in the Heart of Thorold. This modern Home has been successfully Generating great rental income. Whether you're looking for a profitable short-term rental or a spacious family home, this property has it all! Features you'll Love: * Open-Concept main floor with Luxury Finishes. * Modern Kitchen with Stainless steel Appliances. * Spacious Bedrooms with Ample Natural Light . *Finished Basement with Extra Living Space. * Private Backyard- Great for Entertaining. *Prime Location! Close to Brock University, Niagara College, Niagara Falls, Outlet Shopping, Restaurants & Highway-ideal for students, Families & Tourists. (id:55499)
Index Realty Brokerage Inc.
130 Selkirk Drive
Kitchener, Ontario
Charming Detached Bungalow in Sought-After Alpine/Country Hills Area Welcome to this beautifully maintained detached bungalow offering over 2,000 sq. ft. of comfortable living space in the desirable Alpine/Country Hills neighbourhood of Kitchener. This home features timeless hardwood floors, neutral tones throughout, and an abundance of natural light that creates a warm and inviting atmosphere. The galley-style kitchen includes a cozy dinette area that overlooks the spacious living roomideal for both everyday living and entertaining. The main level bathroom has been tastefully upgraded, complementing the generously sized bedrooms, perfect for families or downsizers alike. Downstairs, youll find a versatile bonus room, a large rec room, and an additional bathroom, providing flexible living options or space for guests. Ample storage space adds to the homes functionality. Situated on a deep lot, the fully fenced backyard offers privacy and room to enjoy outdoor living, complete with hydro running to the shedperfect for hobbies or a workshop. Pot lights throughout the home add a modern touch. Dont miss this move-in-ready gem in a family-friendly location, close to schools, parks, shopping, and transit. This home has many upgrades including New Roof with new plywood (2021), Extra blown in insulation in attic, Hydro going to back shed, Stainless Steel Appliances, Gas Stove/Oven, Kitchen Countertop, Renovated Main Level Bathroom, Owned Water Softener (2021), LED Pot Lights, Painted and More! (id:55499)
RE/MAX Twin City Realty Inc.
149 Acacia Road
Pelham (Fonthill), Ontario
Get ready to fall in love with 149 Acacia Rd, a gorgous 2+2 bedroom freehold townhouse in Fonthill! This end-unit gem, attached only by the garage, delivers the privacy of a detached home with all the perks of low-maintenance living. Step into a bright, open-concept main floor with soaring vaulted ceilings, a sleek kitchen boasting quartz countertops and near-new appliances, and a primary suite with dual closets and a chic 3-piece ensuite featuring a stunning shower. A second bedroom, trendy powder room, and main-floor laundry with new washer/dryer round out the main floor. Downstairs, the fun continues in a spacious rec room with oversized windows, a travertine accent wall, and a cozy built-in fireplace. Two extra bedrooms, a sharp 3-piece bath, and ample storage keep things versatile and organized. Freshly painted and upgraded, this home feels brand new! Outside, a double-wide driveway leads to a 1.5-car garage, while a charming front porch and a covered 10x10 back deck with interlock patio set the stage for summer BBQs. Unwind in the new high-end hot tub under a gazebo in the landscaped yard, complete with a clever side-yard walkthrough to the garage. Move-in ready and packed with personality, this Pelham stunner is calling your name! (id:55499)
Right At Home Realty
31 Stirling Macgregor Drive
Cambridge, Ontario
Amazingly Renovated Raised Bungalow in Cambridge This beautifully updated raised bungalow features 3 spacious bedrooms on the main floor, a generous living room, and a modern kitchen with dining area. The four-piece main bathroom includes a stylish standing shower. The finished basement offers additional living space with a full washroom, complete with a rain shower and a large walk-in closet.The home is carpet-free, showcasing tastefully laminated flooring throughout. Enjoy outdoor living with a good-sized wooden deck and a large backyard perfect for entertaining.Located close to schools, parks, shopping, and just a short distance from downtown Cambridge and all amenities. (id:55499)
Ipro Realty Ltd.
342 Seabrook Drive
Kitchener, Ontario
This beautiful detached home in a highly desirable Kitchener neighborhood combines comfort, style, and functionality, making it a true gem for families. The residence boasts three spacious bedrooms, a versatile loft area perfect for family activities or a home office, and three full bathrooms, along with a convenient powder room on the main floor. The finished basement includes an additional bedroom with a full in-law setup, offering privacy and flexibility for guests or extended family. The upgraded kitchen features modern finishes, built-in appliances, and ample counter space, making it a dream for cooking enthusiasts. Natural light fills the home, creating a warm and inviting atmosphere. Situated close to schools, parks, shopping, and public transportation, this home is ideally located for family living. A portion of the garage has been converted into additional finished living space, which can easily be reverted if desired. Dont miss the opportunity to own this fantastic family home book your showing today! (id:55499)
RE/MAX Real Estate Centre Inc.
6 - 3090 Petty Road
London, Ontario
Imagine a neighbourhood where the strength of rock meets the artistry of luxury craftsmanship. Whiterock isnt just a place to live; its where families and young professionals can feel proud to call home, knowing their investment is built on Millstone Homes' renowned quality. Inspired by the mastery that creates multi-million dollar custom residences, every detail in Whiterock is thoughtfully designed to elevate the standard for first-time homebuyers. From premium materials to innovative finishes, these homes embody the luxury and attention to detail that Millstone Homes is renowned for, making every homeowner proud to be a part of this vibrant community. Homes have expansive $80,000 in upgrades. European Tilt-and-turn windows flood the interiors with abundant natural light, while the private patio deck offer a perfect spot to unwind and enjoy your evenings. Our designer-inspired finishes are nothing short of impressive, featuring custom two-toned kitchen cabinets, a large kitchen island with quartz countertop, pot lights, 9' ceilings on the main floor, and a stylish front door with a Titan I6 Secure Lock, among numerous other features. Unparalleled convenience with nearby schools, shopping plazas, parks, and scenic trails. Enjoy easy access to highways, making daily commutes and weekend adventures effortless. Everything you need for a balanced & connected lifestyle is within reach, this home offers a lifestyle that fulfills all your needs and more. Choose from various floor plans to find the perfect fit for your lifestyle. (id:55499)
RE/MAX Real Estate Centre Inc.
7081 Fairmeadow Crescent
Mississauga (Lisgar), Ontario
Beautiful and Cozy Home. Bright, Spacious 3 Bedroom Townhouse With Lots Of Natural Light. Has Combined Large Living/Dining Room And Open Concept Kitchen With Eat-In Area and Big Window. Perfect For Entertaining. Separate Family Room Is On The Lower Level And Has A Walkout To Fully Fenced Backyard. Ideally Located With Easy Access To Hwy 401/407, Close To Lisgar Go And Mississauga Transit, Walmart, Superstore, Metro, Walk-In Clinic, LCBO, Etc. Schools, Parks. Whether You Are a First Time Buyer OR an Investor, This is The Perfect Size Family Home in a Very Convenient Location. A Lot of Work Has Been Done Within Last One Month Including New Laminate Floor in All Bedrooms, New Hardwood Stairs with Iron Pickets, New Paint Throughout Including Garage Door, Driveway Has Been Sealed. There is Literally Nothing That Needs To Be Done. Just Move-In and Enjoy! Property is Vacant and Readily Available for Possession. (id:55499)
Homelife/miracle Realty Ltd
1515 Kovachik Boulevard
Milton (Mi Rural Milton), Ontario
Newly Build Semi-Detached 3 Bedroom And 3 Bathroom Home that is Built By Great Gulf Homes In A Very Desirable Area Of Milton. Thousands Spent On Upgrades thru-out the Home. The Main Floor Boasts An Open Concept With Oversize Windows providing An Abundance Of Natural Light. Great Layout For Family And Entertaining. Walk-Out Access To Backyard. Carpet Free Home. Modern Kitchen With Stainless Steel Appliances, Quartz Countertop And Kitchen Island With Double Sink. Huge Primary Bedroom With 4Pc Ensuite With A Seamless Glass shower. Convenient 2nd Floor Laundry Room. Large Double Door Closet In The 2nd Bedrooms. Side Entrance To A Full-Size Basement With Rough-In. Close To Public School, Kelso Park And Amenities. Move -In Ready. (id:55499)
Map Real Estate Services Inc.
428b Valermo Drive
Toronto (Alderwood), Ontario
Discover refined living in one of Toronto's most coveted neighbourhoods! This stunning custom-built 3-bedroom, 3.5-bath executive home in Prime Alderwood boasts nearly 2,800 sq ft of expertly designed living space, where modern luxury meets everyday functionality, perfect for the discerning family. Enter through the grand front door into a light-filled, open-concept main floor, thoughtfully crafted to blend style with comfort. The chef-inspired kitchen features premium stainless steel appliances, full-height cabinetry with integrated lighting, a reverse osmosis water system, and a spacious island with a breakfast bar. It flows seamlessly into the expansive family room with a cozy gas fireplace, 11.5-ft ceilings, ideal for entertaining and relaxation. Step out to your professionally landscaped backyard oasis, featuring a multi-level deck, hot tub, and a custom cabana, great for unwinding in your private, fully fenced yard. The upper level is a home of a tranquil primary suite with a private reading nook, spa-inspired 5-piece ensuite, and a custom walk-in closet. A stunning skylight bathes the space in natural light, enhancing the home's sense of openness. Two additional bedrooms, a second 4-piece bathroom, a dedicated laundry room, and upscale finishes throughout provide a perfect combination of luxury and practicality. The lower level features an extraordinary wine cellar with fridge and cooler, ideal for connoisseurs and entertainers alike. The fully finished basement with soaring 10-ft ceilings offers an additional full 4-piece bathroom, gas fireplace, and a walk-up to the backyard. This property is equipped with ample storage, access to the garage, motorized blinds, smart thermostat, pre-wired security system, and wireless switches for select lighting, ensuring convenience and peace of mind. Ideally located within walking distance to top-rated shops, restaurants, parks, and schools, and with quick access to major highways, downtown, and the airport. Must see!!! (id:55499)
A7re
52 - 620 Ferguson Drive
Milton (Be Beaty), Ontario
Immaculately Well Maintained Freehold End-Unit Executive Townhome in the highly sought-after Beaty neighbourhood of Milton. This stunning 3+1 Bedroom, 4 Bathroom Home offers a semi-detached feel with hardwood flooring on the main level, a gourmet eat-in kitchen with upgraded stainless steel appliances, and a walk-out to a private patio. The fully fenced backyard provides a perfect space for relaxation and entertainment. The primary suite retreat features a 5-piece ensuite with a soaker tub, while the convenient second-floor laundry adds ease to daily living. The professionally finished basement includes a media room and office nook, making it ideal for work or leisure. Dont miss this exceptional opportunity to own a home in one of Miltons most desirable communities with extended driveway for Two Car Parking. The location is very ideal schools and Transit at a walking distance. (id:55499)
Ipro Realty Ltd.
72 - 98 Falconer Drive
Mississauga (Streetsville), Ontario
Turnkey Townhome in Streetsville! Welcome to this beautifully renovated 3-bed, 2-bath gem with a finished basement in-law suite perfect for first-time buyers looking for a mortgage helper or investors seeking strong rental potential. Water, Cable TV, and internet are included in the maintenance fee. Enjoy a modern kitchen with stainless steel appliances, stone countertops, and loads of natural light. Step outside to your private, fully fenced patio ideal for relaxing or entertaining. Located in the heart of Streetsville, you're walking distance to the Credit River trails, charming shops, top-rated schools, and minutes to GO Transit & Hwy 401. Bonus: maintenance fees include high-speed internet, cable TV, and water. PERKS: In-law suite with second kitchen, Prime rental opportunity, Family-friendly location, Move-in ready. Opportunity like this doesn't last book your showing today! (id:55499)
Your Home Sold Guaranteed Realty - The Elite Realty Group
957 Sanford Drive
Burlington (Lasalle), Ontario
Pride of ownership shows in this spacious home with over 2400 square feet of finished living space! The main level features gleaming hardwood & a large, open-concept dining room & living room w/ potlights, coved ceiling & gas fireplace. The TV den has a hide-away desk and is easily converted to a 3rd bedroom. The custom-designed kitchen has stainless steel appliances including a gas stove, built-in overhead microwave, and solid oak cabinets. The primary bedroom has a fully lit wall-to-wall closet and stacked washer/dryer. The main bath is modern and tasteful with a large, glass-enclosed w/i shower and glass sink. A beautiful great-room addition (2008) features soaring, 15-foot ceilings and overlooks the inground, saltwater pool. The yard is beautifully landscaped w/ perennials, interlock patio, and outdoor kitchen w/ fridge & natural gas cooking with a retractable awning overhead. The basement would be a great inlaw suite or teen retreat. It has a full bathroom, kitchenette, bedroom and large recroom, as well as storage & utility rooms. The detached garage is fully-powered and big enough for both a car and small workshop. (id:55499)
RE/MAX Escarpment Realty Inc.
1044 Runnymead Crescent
Oakville (Ga Glen Abbey), Ontario
This stunning 3+1 bedroom, 2.5 bath, Glen Abbey FREEHOLD townhome has been renovated throughout and backs onto a ravine. You'll love the sparkling new white kitchen with quartz counters, rich hardwood flooring, cozy wood burning fireplace and walk-out to a new 2 tiered deck overlooking a treed ravine and the Glen Abbey trail system. An updated powder room completes the main floor. Upstairs you'll find new hardwood, a huge primary bedroom with built-in cabinetry and barn doors. There are two more spacious bedrooms with double closets, and a renovated white bathroom with blue accent tiles. The lower level has a large bedroom (could also be used as family room) with renovated bathroom, an office area, and a spacious laundry room and storage area. Other features include newer furnace, A/C, updated roof, windows, garage door, landscaping and hardscaping, and parking for 3 cars. Walk to trails, schools, parks and Monastery Bakery. This one ticks all the boxes (id:55499)
RE/MAX Escarpment Realty Inc.
2555 Dundas Street W
Toronto (High Park North), Ontario
Triple the Opportunity: Live in One, Rent out Two Turnkey Triplex in Prime Toronto! 2555 & 2555A Dundas St W. LIVE SMART. EARN SMARTER. Step into Toronto real estate the bold way with this fully VACANT triplex allowing you to hand select new tenants and immediately capitalize on current market rents!. Live in one stylish unit while the other two generate passive income. Projected Annual Income: $110,400, Projected Annual Expenses: $18,724, Projected NOI: $91,676. OVER 5% CAP RATE!! 3 fully renovated suites (Lower: 2BDRM, Ground: 2BDRM & Upper: 3 BDRM) Low property expenses with significant mechanical upgrades throughout including replaced wiring, 200 AMP upgrade, HVAC (Furnace & A/C 2024), roof, new windows, new siding front/rear & complete interior waterproofing w sump-pump; all 3 units have separate entrances, ensuite laundry, 2 parking spaces at rear. Separate hydro monitored w Emporia energy sensors. Short Walk to Subway at Bloor/Dundas Transit Hub, the UP express/Bloor GO station. Nearby Great Schools/Steps to All Amenities/Great Community; Hip Cafes, Restaurants, Nature & Shopping at The Junction, Roncesvalles Village & High Park. 99 Bike score, 94 Transit Score, 93 Walk Score. Seller offers no representations or warranties related to the legal or retrofit status of units. Too many upgrades to list, see link below for Features and Upgrades List! Holding offers Monday May 12 @ 5pm. Seller reserves the right to review and accept pre-emptive offers. (id:55499)
Exp Realty
110 - 3333 New Street
Burlington (Roseland), Ontario
Roseland Green executive living at its finest! Welcome home to unit 110 a truly stunning UPDATED cozy executive townhouse FULLY FENCED PRIVATE YARD with no direct units looking into your yard WITH FINISHED BASEMENT located in a well established South Burlington highly desirable neighborhood with landscaped gardens and large mature trees! One of Burlingtons finest townhouse communities with access to walking trails, walking distance to schools. shops and transit. Hardwood floors enhance the first floor of this unit with a gorgeous kitchen boasting newer appliances and quartz counters. The dramatic wall featured gas fireplace adds a moodiness to the room, with freshly painted walls, and a walk out to your private deck. Second level bedrooms are all generous sizes with updated bathrooms. The lower level offers a great nook for a personal home office, alongside a finished recreation room with laminate flooring and a quaint little laundry room. This home is truly turn key with its high end finishes throughout, steps to the lake and a short travel to downtown. Move in, relax, and enjoy all South Burlington has to offer! (id:55499)
Right At Home Realty
42 Tiller Trail
Brampton (Fletcher's Creek Village), Ontario
Bright, Beautiful, and Upgraded 3-Bedroom Semi-Detached Home in Brampton! Step into this immaculate, move-in-ready gem, perfect for first-time home buyers! Nestled in a highly sought-after, family-friendly neighborhood in Brampton, this stunning property offers the ideal blend of comfort, style, and convenience. The spacious, open-concept main floor is flooded with natural light, featuring a beautifully upgraded kitchen with modern stainless steel appliances (3-6 years old). The ground and second floors boast elegant hardwood flooring and smooth ceilings, exuding a contemporary charm throughout. Relax and unwind in the finished basement, providing extra living space for your family. The backyard is an outdoor oasis, complete with a charming gazebo (1 year old) perfect for hosting gatherings or enjoying quiet evenings. Notable upgrades include a custom washroom, washer and dryer (4 years old), updated windows (5 years), furnace and AC (both less than 10 years old), a roof replaced 8 years ago and California Shutters throughout. Over $200K has been invested in upgrades, ensuring quality and comfort for years to come. This home offers an unbeatable location, just a short distance from all amenities. A fantastic investment opportunity and a beautiful place to call home! (id:55499)
Right At Home Realty
730 Bolingbroke Drive
Milton (Co Coates), Ontario
Corner Lot Gem next to Green Space Walkway Detached Home with Double Car Garage! Welcome to 730 Bolingbroke Drive, a stunning sun-filled home directly across Catholic elementary school and Park in the highly sought-after Coates neighborhood. Designed with both functionality and style, new roof (2025) this freshly painted (2024) home features 9-ft ceilings on the main floor, allowing for an open and airy feel with abundant natural light throughout. The cozy natural gas fireplace in the family room adds warmth and charm, while the kitchen is equipped with upgraded stainless steel appliances (2023), a center island and granite countertops with backsplash. The convenience of second-floor laundry with an upgraded washer and dryer (2022) makes daily routines effortless. Additional upgrades include an upgraded furnace (2023) and heat pump (2023), and a beautifully finished basement complete with a full entertainment area, kitchen, wine fridge, and dishwasher. (id:55499)
Ipro Realty Ltd.
B08 - 126 Bell Farm Road
Barrie (Alliance), Ontario
Turn-Key, Inclusive and Convenient Location with Endless Potential! This beautifully upgraded unit (832.91 sq ft) located on the ground level in the well-established Georgian Estates offers the perfect blend of comfort, convenience, and community. Inside, enjoy a bright and spacious open-concept layout, freshly painted with large windows, newly trimmed hardwood floors, upgraded lighting and brand-new interior doors throughout. The modern kitchen features S/S appliances, granite countertops, stylish backsplash, over-the-range microwave, and newly installed island for added dining and prep work. Two fairly sized bedrooms offer new carpeting, trim, and light fixtures, while the upgraded primary 3-piece bathroom includes an accessible shower and wall space-heater. The main 4-piece bath is freshly painted and partially upgraded. A gas hookup is available for a potential fireplace (Board approval required), and furnishings are negotiable making this move-in-ready home a fantastic opportunity in a well-connected community. Situated in a lively, diverse neighborhood with easy access to Highway 400, Georgian College, and a major hospital, this location is ideal for students, medical professionals, commuters, families, and investors. The area boasts excellent public and Catholic schools including French Immersion and features 35 transit stops for easy commuting. With a mix of older and newer, mostly owner-occupied homes, plus a medical commercial center across the street, the community offers both stability and convenience. (id:55499)
Coldwell Banker The Real Estate Centre
183 Downsview Park Boulevard
Toronto (Downsview-Roding-Cfb), Ontario
New Paint Throughout. Experience luxury living in this stunning 4-bedroom, 3-bathroom townhome, built by Mattamy Homes and just 2 years old. Ideally situated beside the 300-acre Downsview Park, this rare park-facing home offers breathtaking views and a tranquil setting. Located just steps from the subway, bus stops, parks, schools, and Humber River Hospital, and minutes to York University, Yorkdale Mall, and Highways 400 & 401, this home is perfect for young professionals and growing families seeking convenience and connectivity. Inside, enjoy high ceilings and sun-filled interiors, a private terrace ideal for outdoor dining and entertainment, and a modern kitchen with a cozy breakfast area. Smart home features include an Energy Star Certified Ecobee4 Smart Thermostat with built-in Amazon Alexa and a built-in garage with a remote-controlled door for easy access. The basement den offers a versatile space, perfect for a home office, study, or additional living area. With low POTL fees of just $149.69/month, benefit from private road maintenance, snow removal, and property management. Whether you're looking for the perfect family home or a smart investment, this spacious and stylish 3-storey townhome in Downsview Park has everything you need and more. (id:55499)
Home Standards Brickstone Realty
Room E - 133 Hillsview Drive
Richmond Hill (Observatory), Ontario
This is just rent ONE BEDROOM with attached private bathroom in the house, NOT the entire house rental, and you will SHARE THE KITCHEN with other tenants. Luxury Richmond Hill's prestigious observatory hill house back to ravine; one ensuite bedroom on the second floor, spacious and brigh. Great layout with 9ft ceiling, share with big living room, family room, kitchen , laundry. Conveniently located neat plaza, malls ,shops , supermarket, close hwy404 and Richmond hill go train. A parking space. No pets and No smoking. Perfect for single young professionals seeking a quiet and comfortable living environment. (id:55499)
Jdl Realty Inc.
232 - 86 Woodbridge Avenue
Vaughan (West Woodbridge), Ontario
European low-rise condo living at its finest! Welcome to 86 Woodbridge Ave - Suite 232. Well-appointed in Vaughan's premier location for low rise condo living, all amenities within walking distance at your doorstep. This rarely offered 1-Bedroom 2-Bathroom condo provides 679 SqFt of luxury interior living space plus a 129 SqFt West-facing balcony. Inside, youll find an open-concept layout with modern finishes throughout, a full-sized kitchen with sleek cabinetry and stainless-steel appliances, and a large primary bedroom with a private ensuite. The unit features 9-foot ceilings and an ensuite laundry room with a sink! An additional bathroom offers extra convenience for entertaining guests. Built in 2017, The Clarence is one of the newest most coveted buildings on the street, being well managed it has some of the lowest maintenance fees you will find! Located in one of Vaughans most walkable and vibrant neighborhoods, youre just steps to local shops, restaurants, cafés, grocery stores, medical centres and much more with beautiful nature trails and green spaces right outside your door. Easy access to Hwy 407, 427, 400. Includes 1 parking and 1 storage locker. Building amenities include party room, gym, sauna, visitor parking, and concierge. (id:55499)
RE/MAX Experts




