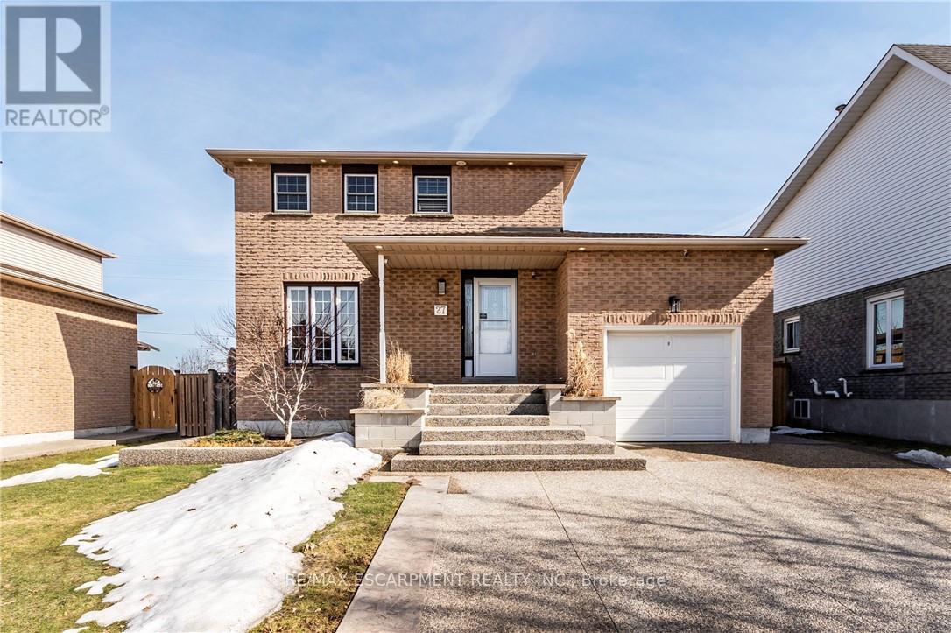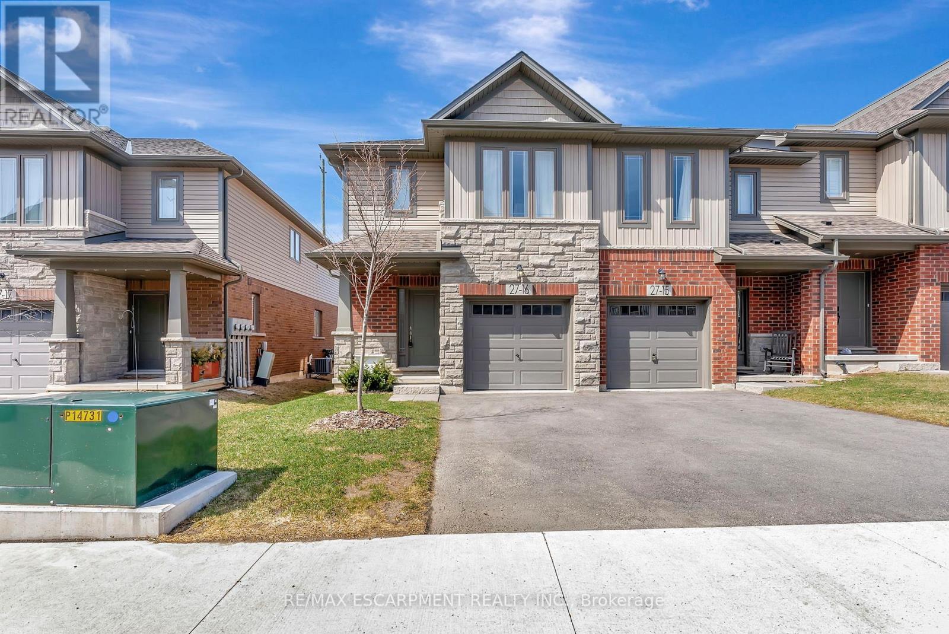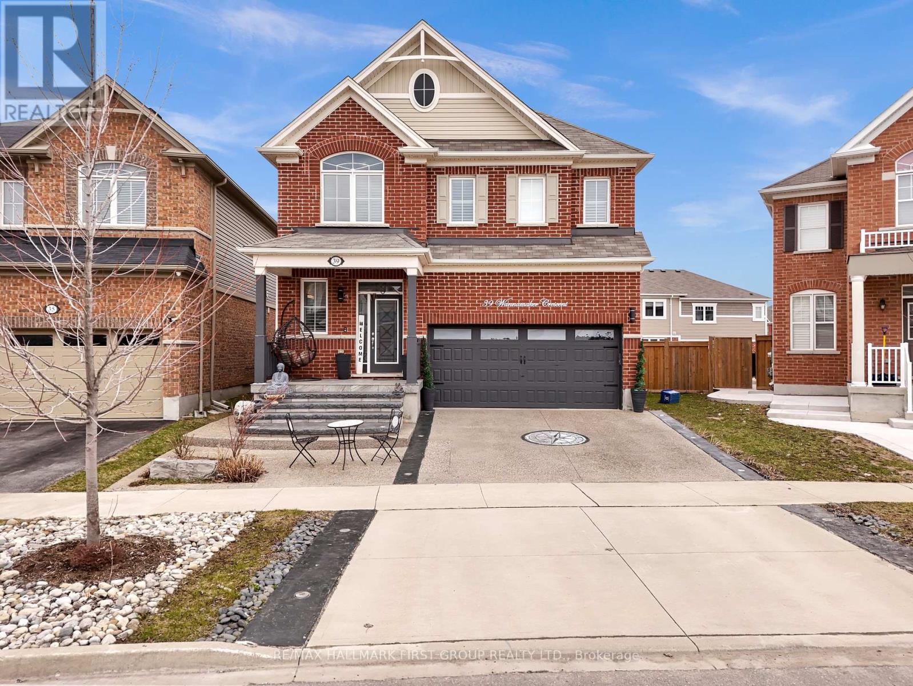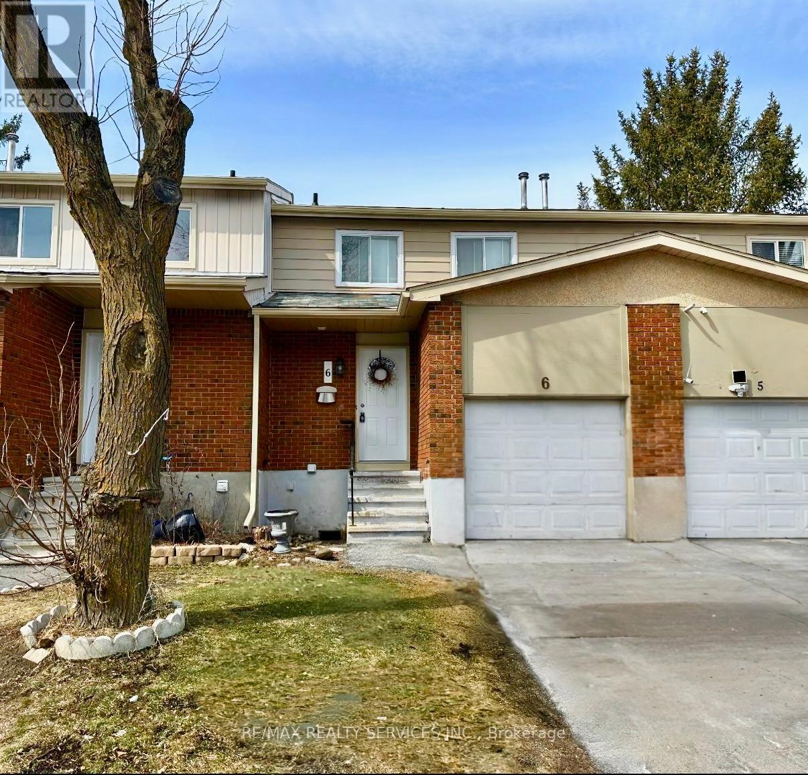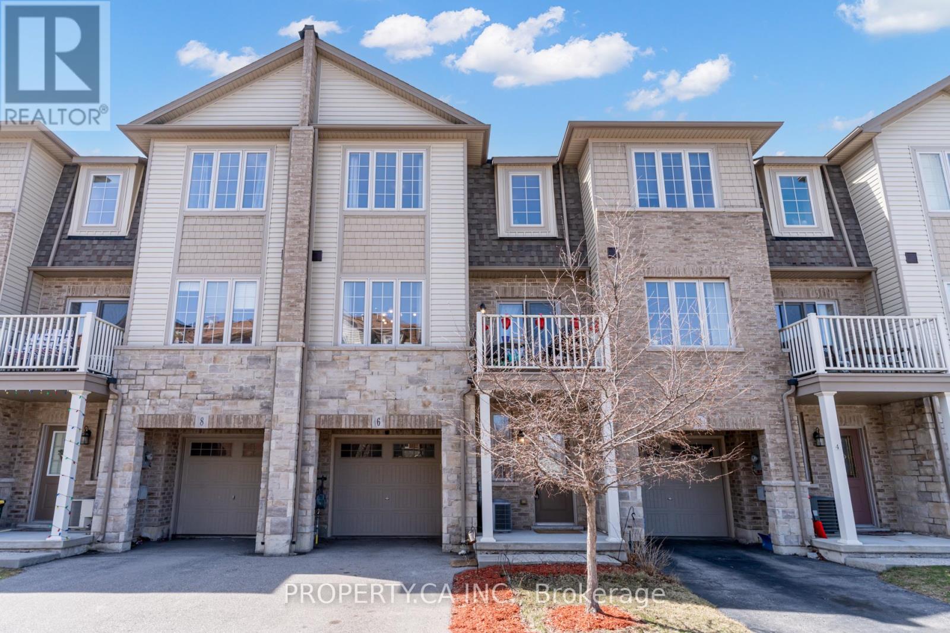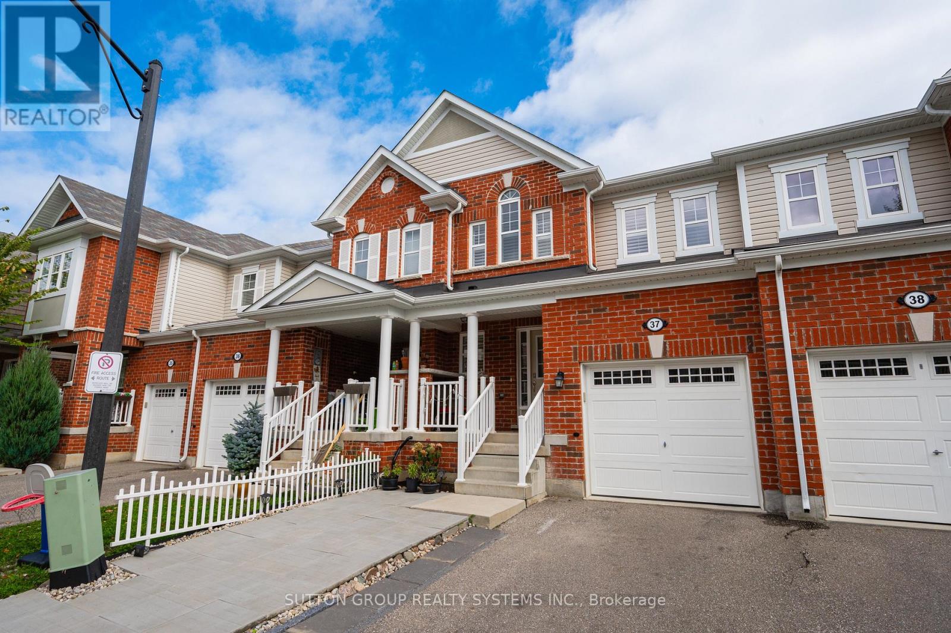197 William Street
Brantford, Ontario
Welcome to 197 William Street a beautifully reimagined Century home that blends historic charm with smart, modern upgrades. Once a duplex, this unique property has been converted into a fully detached, highly functional home with a layout perfect for families or anyone who loves to entertain. Situated in a desirable neighborhood, this move-in-ready gem offers a rare combination of character, comfort, and space. The main floor boasts a spacious open concept design that seamlessly connects the living room, dining room, kitchen, and breakfast area, creating a warm and inviting space ideal for both everyday living and hosting guests. Take a walk upstairs on the brand new hardwood staircase, and youll find three generous bedrooms, with the fourth bedroom thoughtfully converted into a convenient second-floor laundry room for added functionality. You will also find elegant wainscoting that runs from one end of the hallway to the other, along with detailed trim around all the door frames and along the floor, adding a refined and polished touch to the homes classic charm. But the real surprise lies just above climb the stairs from the second floor to discover an unbelievable loft space just waiting to be finished. Whether you envision a massive man cave, a stylish home theatre, or an oversized bedroom retreat, this loft offers endless potential to create something truly special. This home comes loaded with upgrades, including a brand new metal roof with a lifetime warranty, all newer appliances, new furnace, an upgraded 200-amp electrical panel, new and owned on demand water heater and new eaves and fascia. Every detail has been considered to provide peace of mind and modern comfort while preserving the charm of this historic property. Dont miss your opportunity to own this exceptional home. Book your private showing today and fall in love with the charm, space, and possibilities at 197 William Street. (id:55499)
Century 21 Millennium Inc.
27 Grayrocks Avenue
Hamilton (Broughton), Ontario
Welcome to your dream home! This stunning 3-bedroom, 2.5-bath gem, located in the desirable Broughton East/Templemead neighbourhood, offers over 1,700 sqft of finished living space, including a beautifully FINISHED BASEMENT. Step inside to find a bright and airy interior adorned with a chic light grey and off-white color palette. The sleek white kitchen is equipped with stainless steel appliances, Granite Countertops, Centre island with breakfast bar countertop - perfect for culinary adventures, potlights & chandeliers on main floor, crown moulding, and much more! Newer bathrooms, Newer Windows, & Refinished stain on stairs. Enjoy the covered deck at the back, ideal for family gatherings, barbecues, or simply a quiet spot to read and relax while overlooking a serene park-like greenspace. The beautifully landscaped, fully fenced backyard features a tranquil pond water feature. Cozy up in the fully finished basement rec room, which boasts a wall-mounted electric fireplace, perfect for relaxation, along with a luxurious full bathroom featuring marble-look porcelain and a spacious walk-in shower. The attached garage and gorgeous aggregate concrete driveway, accommodating four cars, are added bonuses. High-Eff Furnace (2016), Automatic Garage Door (2017). Located in a quiet neighborhood just minutes from transit, shopping, and schools, this home presents an incredible opportunity for first-time buyers or those looking to upsize. Move-in ready and waiting for you embrace the lifestyle you deserve! (id:55499)
RE/MAX Escarpment Realty Inc.
16 - 27 Rachel Drive
Hamilton (Stoney Creek), Ontario
Welcome to 27 Rachel Drive, Unit 16, a beautiful end-unit townhouse nestled in the heart of Stoney Creek, Ontario. This spacious 3-bedroom, 2.5-bathroom home offers modern living with unbeatable convenience. Perfectly situated with easy access to the QEW, commuting is a breeze, while major shopping destinations and the serene shores of Lake Ontario are just a few minutes away. The open-concept design features a bright and airy living space, with large windows that flood the home with natural light. The kitchen is a chef's dream, complete with sleek appliances, ample counter space, and a welcoming dining area. The main floor also boasts a convenient powder room, ideal for guests. Upstairs, you'll find three generously sized bedrooms, including a primary suite with a private en-suite bathroom and a walk-in closet. Two additional bedrooms share a full bathroom, perfect for a growing family or home office setup. As an end unit, this home enjoys extra privacy, a larger backyard, and additional windows that create a light-filled atmosphere throughout. Don't miss out on this incredible opportunity to own a well-maintained home in a prime Stoney Creek location - ideal for first-time buyers, families, or anyone seeking a tranquil yet accessible lifestyle. (id:55499)
RE/MAX Escarpment Realty Inc.
80 Ferrie Street W
Hamilton (North End), Ontario
A RARE Opportunity On Ferrie St. W! - Welcome To This Beautifully Maintained All-Brick Semi, Perfectly Situated Just Steps From The Waterfront, Pier 4, The Marina, & The West Harbour GO Station. This Home Perfectly Combines Character, Space, & Convenience In One Outstanding Package. Larger Than It Appears At Over 1,300sqft, This Residence Features Stunning Sawcut Pine Floors, Soaring Ceilings, Abundant Pot Lighting In The Open-Concept Living And Dining Areas, & An Updated Powder Room. The Eat-In Kitchen Flows Seamlessly Into The Spacious Main-Floor Family Room, Complete With Vaulted Ceilings & French Doors That Open To A Low-Maintenance Courtyard Garden, Patio-Perfect For Entertaining Or Relaxing, A Garden Shed For Additional Storage & A Private Rear Parking Space With Access Via Bay St. N. Upstairs, Enjoy Glimpses Of The Harbour From One Of The Two Bright Bedrooms. A Renovated 4-Piece Bathroom Completes The Second Level. The Lower Level Offers Laundry Facilities, & Efficient Tankless Water Heating & HVAC Systems, & Ample Storage Space. A Short Walk To James St. North's Vibrant Shops And Restaurants, Local Parks, Schools, And Convenient Transit Routes - This Is A Rare Opportunity To Own A Charming Home In One Of The City's Most Desirable Neighbourhoods. (id:55499)
Psr
39 Wannamaker Crescent
Cambridge, Ontario
Discover the epitome of contemporary living in this exquisite 4-bedroom, 4-bathroom home, designed with an open-concept layout that boasts 9-foot ceilings, upgraded lighting, California shutters, and an electric fireplace framed by a stone veneer wall. The kitchen is a standout feature, complete with Quartz countertops, a stylish backsplash, a large island, and high-end appliances.The second floor offers 4 spacious bedrooms and 3 well-appointed bathrooms, featuring a functional layout. The luxurious primary ensuite includes a walk-in closet, creating a spa-like retreat. A convenient second-floor laundry room adds extra practicality. The partially finished basement comes with a newly installed side door entrance and a second full kitchen ideal for an in-law suite or additional living space.With impressive curb appeal, the home includes a concrete driveway, landscaping, and exterior pot lights. The backyard is thoughtfully landscaped with modern touches, including interlocking stone, a pergola, and a shed. The garage is also equipped with a rough-in for an electric car charger. Beyond the home's exceptional features, its prime location offers easy access to top-rated schools, parks, trails, shopping, and major highways. (id:55499)
RE/MAX Hallmark First Group Realty Ltd.
734 William Street
Tecumseh, Ontario
Welcome to 734 William St, Located on a highly sought-after, Family-Friendly street, this Property offers a rare chance to own a Generous 65 x 229 ft lot. Step onto the charming covered front porch and into a cozy Living room featuring a wood-burning stove. The eat-in kitchen includes a newer stainless steel gas range. A side Entrance leads to a Convenient mudroom/laundry area. A spacious Family room at the back of the home opens directly to the expansive Backyard, where you'll find an above-ground pool and hot tub. With plenty of room for outdoor entertaining, gardening, or future landscaping dreams, this outdoor space is brimming with potential. The main floor also includes a full bathroom and a bedroom for flexible living options. Upstairs, you'll find two more bedrooms, another full bathroom, and a versatile loft/rec room perfect as a playroom, office, or additional family space. ***Estate Sale Property being sold as-is, with no representations or warranties.*** (id:55499)
Royal Heritage Realty Ltd.
1138 Branchton Road
Cambridge, Ontario
Welcome to 1138 Branchton Rd, a rare rural gem that combines the peace of the countryside with the convenience of being only minutes outside of Cambridge. Set on a beautifully landscaped country lot, this spacious 3+2 bedroom, 2 bath bungalow offers over 2,400 sq ft of living space perfect for growing families, hobbyists, or entrepreneurs alike. Step through the welcoming foyer into the bright and spacious living room that lights up with the morning sun coming up in the east. Just off the living room is the dining room and kitchen that seamlessly connect to make mealtime a breeze. There are three bedrooms and a 3pc bath also on the main floor, as well as additional storage and access to the attached one car garage. On the lower level, you'll find a brand-new 4 pc bathroom, a cozy bedroom, den or workout room, a rec room and laundry. Enjoy the outdoors and lush established gardens featuring mature pear trees, perennials, and blooming peonies - a true countryside oasis. A charming garden shed offers endless possibilities: think art studio, playhouse, or extra storage. But what truly sets this property apart is the incredible 1,700+ sq ft workshop ideal for anyone needing space for a small business, machinery, or equipment. Whether you want to run your business from home, rent the shop for extra income, or live in the house and let the shop work for you, the options are endless. It's not often a property like this comes on the market and the potential it has may be just want you have been waiting for. (id:55499)
Royal LePage Macro Realty
6 - 2415 Southvale Crescent
Ottawa, Ontario
Welcome to this bright 3 bedroom 3 bath townhouse located in Sheffield Glen. This home has three spacious bedrooms that are carpet free and have large windows to welcome light into the space. The main floor has newer hardwood throughout the living and dining area with carpet replaced in 2019 in the walk out basement that is perfect for entertaining guests in your own private (no rear neighbours) fully fenced backyard with newer patio (2020). The basement also has ample storage space and a full three piece bathroom and laundry. The kitchen features newer cabinets installed in 2021 and stove and recently upgraded backsplash and Stainless Steel fridge. Both the roof and eavestrough were replaced in 2020. The home is equipped with a HEPA filtration system for those who suffer from allergies. The home has also been freshly painted throughout (2025). This condo town is close to the General Hospital and Cheo. Walking distance to schools, restaurants, Shopping centers (Elmvale and Trainyards), and the museum of Science and Technology. And close to 417 access (id:55499)
RE/MAX Realty Services Inc.
Exit Realty Matrix
6 - 11 Stockbridge Gardens
Hamilton (Stoney Creek), Ontario
Welcome to 11 Stockbridge Gardens A Well-Maintained Original Owner Home! This charming 3-level townhouse in the heart of Stoney Creek combines modern convenience with an unbeatable location. Thoughtfully designed for both comfort and style, this home is perfect for first-time buyers, families, or investors. The open-concept living area is ideal for entertaining, featuring a kitchen with black appliances, including a fridge, stove, and dishwasher. Enjoy the convenience of Ethernet wiring on every level and a balcony equipped with a gas BBQ hookup perfect for summer grilling. The third level houses a stacked washer and dryer, while the spacious master bedroom boasts a walk-in closet. Window coverings are included throughout for added privacy and comfort. This home is equipped with smart technology, including an Ecobee thermostat, WiFi-enabled garage door opener with keypad access, and central vacuum system. The kitchen is pre-wired for an over-the-range microwave installation. Visitor parking is available right in front of the house, making it easy for your guests to visit. Located just steps from scenic trails, Felkers Falls, splash pads, dog parks, a community pool, and a recreation center, this home offers easy highway access and proximity to several schools making it perfect for families and commuters alike. Don't miss this incredible opportunity to own a home in one of Stoney Creeks most desirable locations. Approximate Square Footage: 1100-1500 (id:55499)
Property.ca Inc.
701 - 160 Densmore Road
Cobourg, Ontario
Live In Wonderment Everyday! This Oversized Suite Offers 9 Foot Ceilings And Unparalleled Views And Features Northern Exposures. Find An Abundance Of Light In This Spectacular Suite In Cobourg. Well Thought Out Customized Layout Provides Function And A Sense Of Awe As You Gaze Out The Many Oversized Windows. Suite 701 Is 1040 Sq Ft, Has 2 Bedrooms, 2 Bathrooms And Many Upgrades. The Primary Bedroom Features A Dreamy Ensuite With A Great Walk-In Closet. Reasonable Condo Fee's Include A Great Park. Just Minutes To The Water, Boardwalk, Cobourg Beach And Historic Downtown With Its Quaint Shops & Restaurants As Well As The Marina, And Victoria Park. Designed For Relaxed Entertaining And A Modern, Carefree Lifestyle This Outstanding Townhouse Residence Will Please Discerning Buyers Searching For A Wonderful Living Space Close To The Lake. (id:55499)
RE/MAX Hallmark Realty Ltd.
37 - 230 Avonsyde Boulevard E
Hamilton (Waterdown), Ontario
**Stunning 2-Storey Freehold Townhouse in a Serene Cul-De-Sac Backing Onto a Beautiful Ravine!** This elegant townhouse offers an open-concept main floor flooded with natural light. The sophisticated chef's kitchen, complete with stainless steel appliances, opens to a tranquil backyard oasis overlooking the ravine. Spacious living and dining areas are ideal for both entertaining and everyday living. The second floor boasts an oak staircase, three generously sized bedrooms, and two beautifully designed bathrooms. The luxurious primary suite features a walk-in closet and a spa-like 4-piece ensuite with stunning ravine views your perfect private retreat.Walkout to ravine backyard with no rear neighbours.**Additional Features:** - Generous unfinished basement, offering endless possibilities for customization - Less than 10 minutes to Highway 403 and Costco - Stainless Steel Bottom-Freezer Counter Depth Fridge - Stove & Dishwasher - Washer & Dryer - Central A/C - Light Fixtures Enjoy peace, privacy, and modern living in this charming home that checks all the boxes. Don't miss your opportunity to make it yours! (id:55499)
Sutton Group Realty Systems Inc.
14 Wellers Way
Quinte West (Murray Ward), Ontario
Presenting a remarkable Executive Bungaloft crafted by Briarwood Homes. Spanning 3,941 square feet, this 5bedroom + 4.5 bathroom residence showcases breathtaking views of Wellers Bay and Lake Ontario. Every aspect of this fully upgraded and personalized home has been meticulously designed. On the main level, discover a Custom Kitchen that flows seamlessly into a radiant great room featuring impressive 18-foot ceilings and elegant palladium windows. The layout is truly exceptional, providing limitless opportunities for entertaining and family gatherings. The kitchen is a chef's dream, complete with two built-in ovens, a gas cooktop, a pot filler, a central island with a breakfast bar, soft-close drawers, a coffee bar, chic gold accents, and trendy open shelving. The primary bedroom is a serene retreat with lovely water views and a luxurious ensuite that boasts contemporary decor, heated flooring, and walk-in closet. Two additional bedrooms on the main floor each have their own private ensuites, ensuring comfort for family or guests. For those who work from home, the main floor office is equipped with custom built-in bookshelves that make work a pleasure. The second floor features a cozy family room loft that includes a wet bar, along with two more bedrooms, each with a semi-ensuite one of which offers stunning views of the bay. Additional conveniences include a main floor laundry room with a separate entrance and easy garage access. Enjoy grilling and gathering on your stone patio while soaking in the tranquil surroundings by the fire pit. Located in Carrying Place, this home is close to parks, scenic trails, golf courses, wineries, and beautiful beaches. This property is ideal for multi-generational living in a serene, highly-desirable community. **EXTRAS** Generac Generator, Built in BBQ, Custom Office Built In Shelving, Wet Bar in Family room, Patio overlooking Wellers Bay with Fire-pit, Walk-in Pantry, Professional Landscape/Interlock, Water Softener (id:55499)
RE/MAX Rouge River Realty Ltd.


