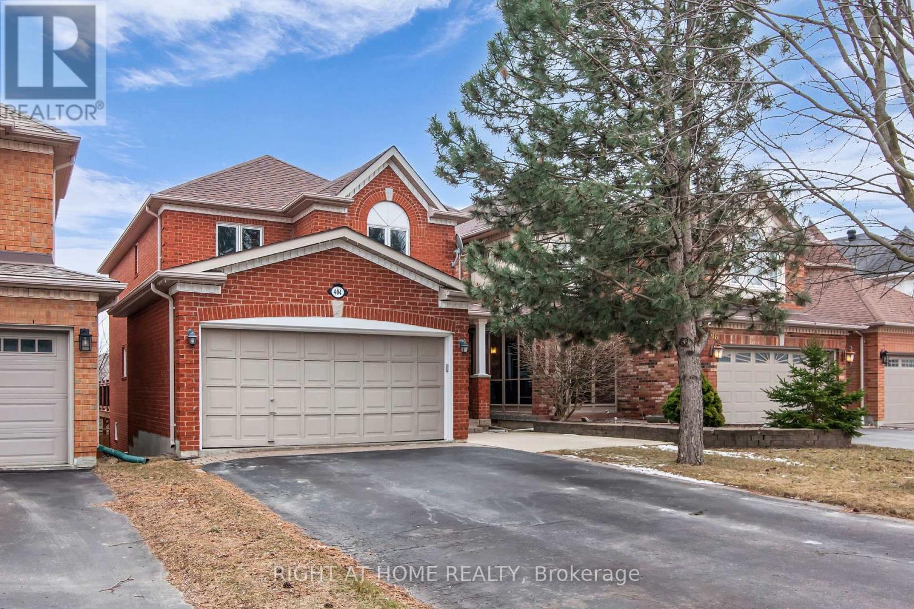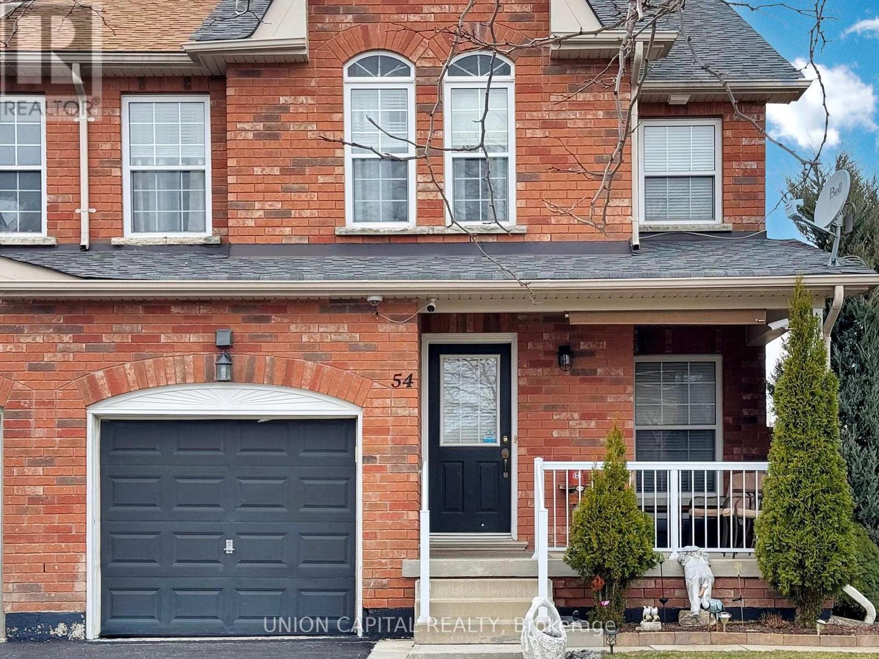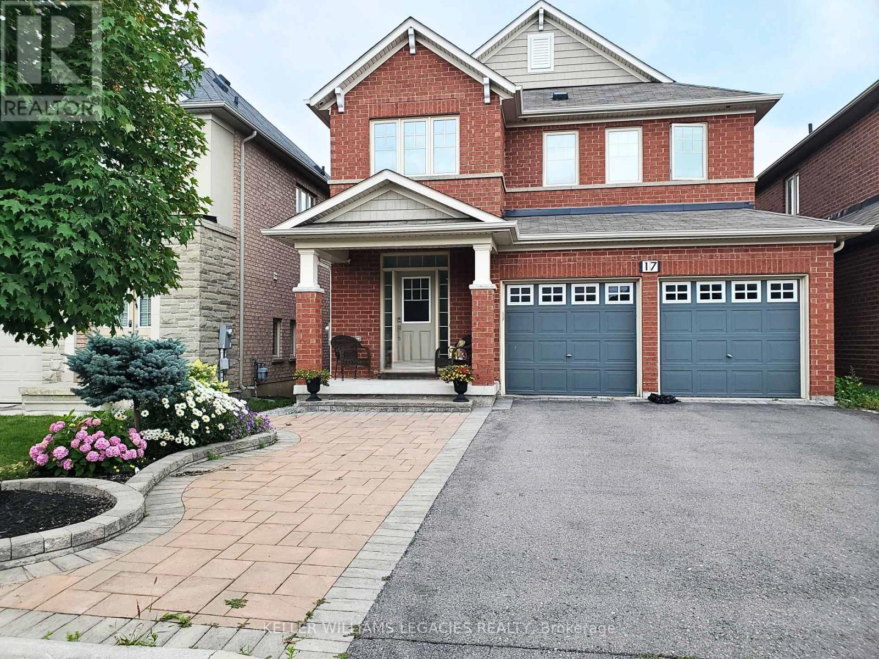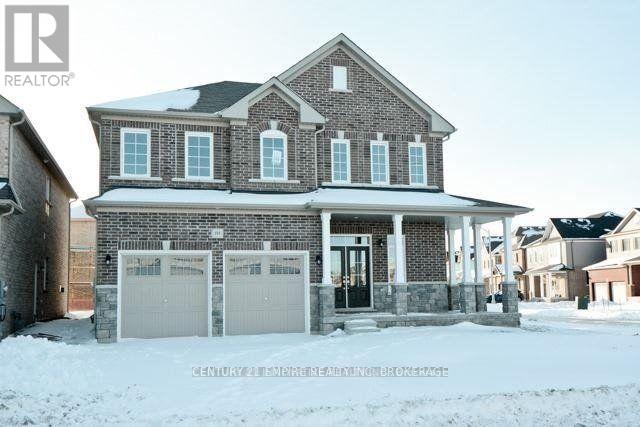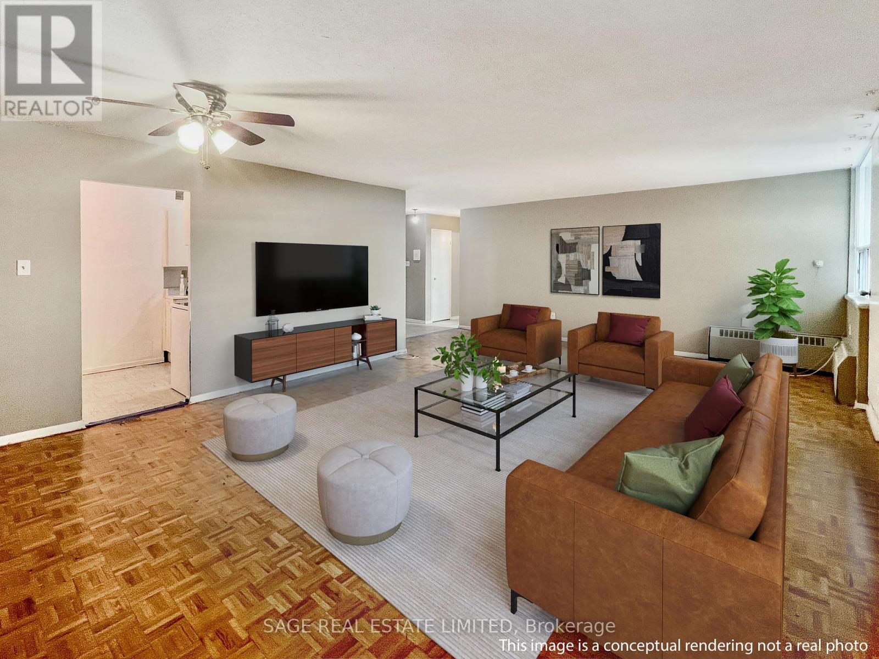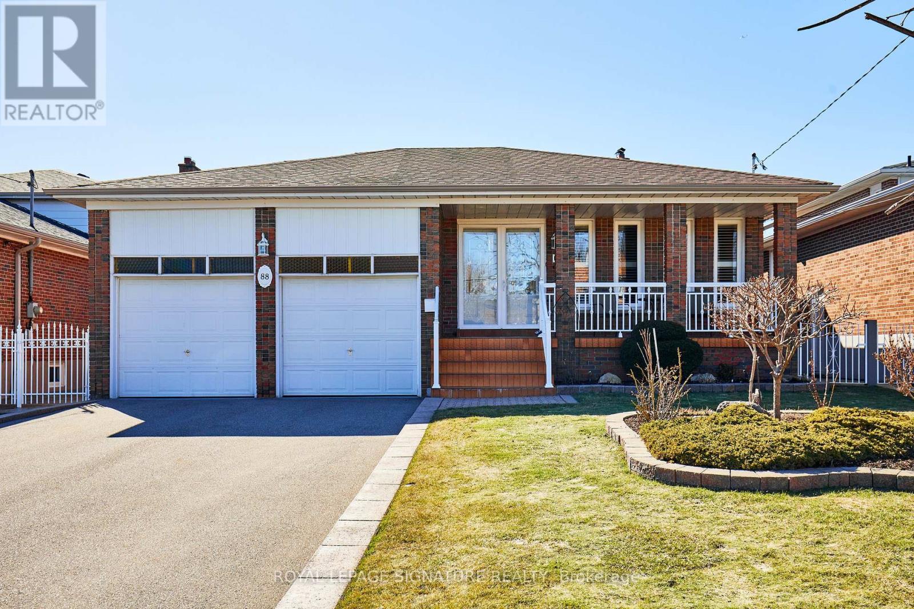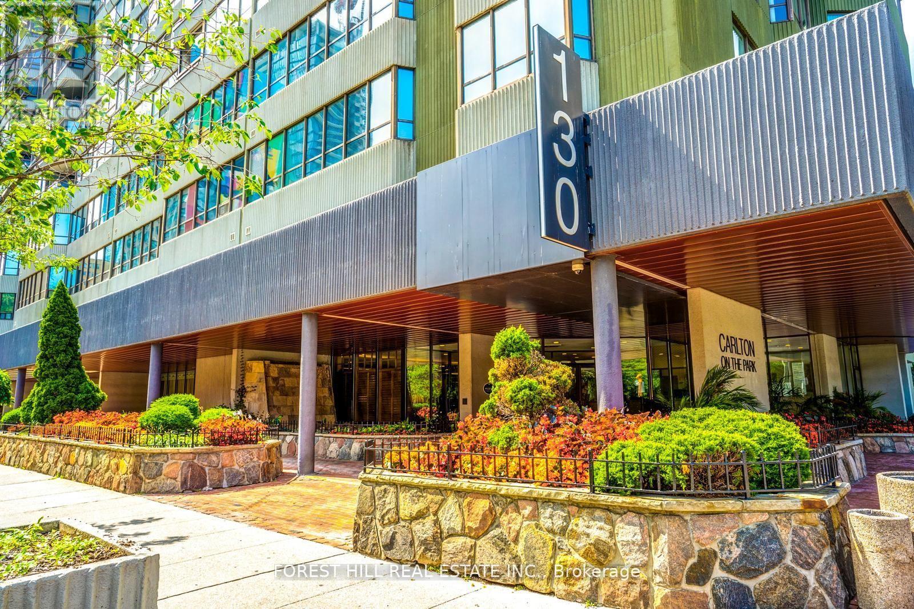404 Hewitt Circle
Newmarket (Summerhill Estates), Ontario
Gorgeous home with 3+1 bedrooms, large living, dining, and kitchen rooms. It has a gas fireplace, a walk-in closet in the primary bedroom, and 4 washrooms. Located in the high-demand Summerhill Estates Neighbourhood. Approx 3000 sq ft of luxury living space, hardwood floors throughout. A finished lower level with either a bedroom, Family room/Den, office or in-law suite, including a double door walk-out to the rear garden plus large windows. The kitchen/breakfast area has a walk-out to a beautiful custom deck overlooking the backyard. Double garage. Quiet street(s) & neighborhood. A great location close to Yonge, Hwys, Transit, Upper Canada Mall, parks, schools, and More! It has a great view as the home is up on a hill. See floor plans & area HoodQ. (id:55499)
Right At Home Realty
54 Buchanan Drive
New Tecumseth (Alliston), Ontario
Welcome to this beautifully maintained 1800+ sq ft end-unit townhouse packed with space, versatility, and income potential. Featuring 4 beds, 4 baths, and a fully finished walk-out basement in-law suite, it's perfect for multigenerational living or investors. The open-concept main floor offers laminate flooring, a bright living area, and a functional kitchen/dining space. Step into the newly built Florida room (2023) and out to a massive, fully fenced backyard with fire pit, greenhouse, shed, picnic area, and custom lighting plus trailer/boat access and no rear neighbours.Upstairs, enjoy a spacious primary suite with balcony access and upper-level laundry. Downstairs, the self-contained suite includes its own entrance, full kitchen, laundry, bedroom, bathroom, and living space ideal for rental or guests. Major upgrades include a new roof (2023), outdoor cameras, and more. Bonus: nearby fire hydrant means lower insurance!A rare, turn-key gem with serious indoor-outdoor appeal ideal for families or savvy buyers. (id:55499)
Union Capital Realty
17 Mansard Drive
Richmond Hill (Jefferson), Ontario
Welcome to your stylish and desirable dream home in the heart of Richmond Hill. Nestled in a sought-after neighbourhood and boasting an elegant two-story layout and a walkout basement, this exquisite property is designed to impress. This home offers functionality and sophistication with 4 bedrooms and 4 bthrms and a total living space of approx 2900 sq ft and lovely South exposure offering a lot of natural light. Step into the welcoming foyer, where gleaming hardwood floors seamlessly guide you through an open-concept living space enhanced by 9-foot ceilings. The renovated kitchen is a chef's delight, featuring custom-built cabinetry with ample storage, a striking quartz countertop breakfast island, and modern appliances that promise culinary perfection. The kitchen flows effortlessly onto a spacious deck, ideal for entertaining or quiet evenings overlooking the beautifully landscaped backyard. Boasting a beautiful gas fireplace in the living room, making cold days cozy! Pot Lights and built-in speakers throughout the home. The second floor reveals the master suite with a luxurious five-piece ensuite bathroom, complete with a dual vanity and a tranquil soaker tub. Three additional bedrooms provide flexibility and comfort for family or guests. Fully finished walk-out basement supplying lots of natural light. The basement includes a full bathroom, offering a versatile space for fitness, relaxation, or an extra guest suite, and an entertainment room. Step into a sun-filled south-facing backyard, where natural light pours in all day! Enjoy the beautifully upgraded interlocking, well-maintained flower beds. This home accommodates every need, with a double-car garage and widened interlocked driveway parking for up to 5 cars. Located in a prestigious school district, few minutes drive to Go Train station, a nearby playground, a small soccer field, and extensive walking and biking trails all within a one-minute walk.This home combines style, comfort, and convenience! (id:55499)
Keller Williams Legacies Realty
316 - 1000 The Esplanade N
Pickering (Town Centre), Ontario
** PRIME LOCATION STEPS TO PICKERING TOWN CENTRE** TRIDEL BUILT THE MILLENNIUM. MAINTENACE FEE INCLUDES ALL UTILITIES: ROGERS IGNITE CABLE AND HIGH SPEED INTERNET, HEAT, HYDRO, CENTRAL AIR, WATER, BUILDING INSURANCE, AND COMMON AREAS. BRIGHT & WELL- MAINTAINED. ONE BEDROOM 700 SQ SUITE WITH A GREAT LAYOUT AND A BALCONY WITH NICE VIEW. SPACIOUS PRIMARY BEDROOM WITH A WALK-IN CLOSET. ENJOY IN-SUITE LAUNDRY. UPDATED FLOORING, NO CARPETING. WELL MANAGED BUILDING WITH LOADS OF FACILITIES: 24 HOUR GATE HOUSE, OUTDOOR POOL, GAMES ROOM, CAR WASH, BIKE STORAGE, VISITOR PARKING, EXERCISE ROOM, PATIO & BBQ. STEPS TO LIBRARY AND PUBLIC TRANSIT. EASY ACCESS TO 401, PICKERING GO STATION, SHOPPING AND OTHER AMENITIES LOCATED CLOSE BY. DONT MISS IT!! (id:55499)
Royal LePage Terrequity Realty
198 Crombie Street
Clarington (Bowmanville), Ontario
Welcome to 198 Crombie St, Bowmanville a stunning corner-lot gem that blends elegance, functionality, and natural light in every corner. This beautifully upgraded detached home offers 4 spacious bedrooms and 4 bathrooms, making it the perfect haven for growing families or those who love to entertain. Step inside to be greeted by gleaming hardwood floors that flow seamlessly throughout the main level, complimented by timeless California shutters that add a touch of sophistication to every room. The open-concept layout is bright and airy thanks to the abundance of windows a rare perk of being a corner lot! The kitchen is a true chefs dream, featuring stainless steel appliances, generous cabinetry for all your storage needs, and a spacious breakfast area ideal for casual family meals or morning coffee. Whether you're hosting dinner parties or enjoying a quiet night in, this kitchen offers both form and function. Upstairs, you'll find four well-appointed bedrooms three with their own ensuite bathrooms ensuring privacy and convenience for all family members or guests. The primary suite is a luxurious retreat, boasting a large walk-in closet, double vanity, and a spa-inspired soaker tub where you can unwind after a long day. Bonus: Side entrance for future basement rental potential. Located Close To Schools, Parks, Shops, And All The Essentials. (id:55499)
Century 21 Innovative Realty Inc.
707 - 180 Markham Road
Toronto (Scarborough Village), Ontario
Welcome to Markham Glen! This spacious one-bedroom unit, located in a high-demand condominium, offers 871 sqft of comfortable living space. Ideal for first-time buyers, retirees, or investors, Large locker, easy access parking space in underground. This well maintained building with many amenities such as outdoor pool, playground, large green space and gym facilities is a fantastic opportunity to own a centrally located home. The unit is in a great location, close to TTC, 401, schools, stores, with all amenities right at your doorstep. Don't miss out on this excellent value in a prime location! (id:55499)
Sage Real Estate Limited
1408 Kingston Road
Toronto (Birchcliffe-Cliffside), Ontario
7 Unit Multiplex For Sale. 6 x 2 Bed Units. 1 x 1 Bed Unit. 3 Renovated Units (2023) Currently Owner Occupied Suite Could Be Split Into 2 units. 2nd Floor Large 2 Bed Unit Has 2 Entrances And Has Potential To Split As Well. Value-Add Opportunity For The Right Operator. All Units Have Separate Hydro Meters. 3 Gas Meters. Some Long Term Tenants But Vacant Possession On Some Units Can Be Provided. 3 Parking Spots On Property. Flat Roof Replaced 2024. Great Investment Property For An Experienced Investor Or First Timer. Current Gross Income $130,000. Insurance $5,980, Hydro $5,400, Gas $5,400, Water $6,600. Easy Access To Subway, Beaches, Shops On Kingston Rd, TTC Bus Stop At Door Step, Birchmount Park & Community Centre. (id:55499)
RE/MAX West Realty Inc.
1408 Kingston Road
Toronto (Birchcliffe-Cliffside), Ontario
7 Unit Multiplex For Sale. 6 x 2 Bed Units. 1 x 1 Bed Unit. 3 Renovated Units (2023) Currently Owner Occupied Suite Could Be Split Into 2 units. 2nd Floor Large 2 Bed Unit Has 2 Entrances And Has Potential To Split As Well. Value-Add Opportunity For The Right Operator. All Units Have Separate Hydro Meters. 3 Gas Meters. Some Long Term Tenants But Vacant Possession On Some Units Can Be Provided. 3 Parking Spots On Property. Flat Roof Replaced 2024. Great Investment Property For An Experienced Investor Or First Timer. Current Gross Income $130,000. Insurance $5,980, Hydro $5,400, Gas $5,400, Water $6,600. Easy Access To Subway, Beaches, Shops On Kingston Rd, TTC Bus Stop At Door Step, Birchmount Park & Community Centre. (id:55499)
RE/MAX West Realty Inc.
88 Gooderham Drive
Toronto (Wexford-Maryvale), Ontario
Step into this meticulously maintained 4 bedroom backsplit home, offering a perfect blend of charm, comfort, and sophistication in the highly desirable Wexford-Maryvale neighborhood of Scarborough. Located in a family-friendly community, this spacious 4-bedroom home is an ideal choice for growing families. Upon entry, you are greeted by a welcoming foyer featuring custom ceramic tile flooring and a spacious mirrored double closet. The open-concept living and dining area boasts beautiful hardwood floors, crown molding, high-profile baseboards, and California shutters, creating a warm and inviting atmosphere throughout. The kitchen showcases a large breakfast area that walks out to the backyard, making it easy to enjoy outdoor dining. Equipped with laminate countertops, a refrigerator, stove, and built-in dishwasher, it offers everything a home chef could need. Upstairs, you'll find three well-sized bedrooms, including the generous master suite, all flooded with natural light through large windows with California shutters. Ample closet space and a well-appointed 4-piece bathroom complete the second floor. The lower, above-ground level features a separate side entrance, ideal for guests or additional privacy. The expansive family room, with its cozy wood-burning fireplace, hardwood floors, and crown molding, is perfect for relaxing and entertaining. A fourth bedroom is located just off the family room, making it ideal for use as a guest room or home office. The lower level also features a games or recreation room with ceramic tile flooring, a second kitchen with fridge and stove, providing endless possibilities for recreation or additional living space. Continuing to the lowest level, youll find a spacious laundry room and another 4-piece bathroom for added convenience. Outside, the fully fenced backyard is a serene retreat, backing onto the tranquility of a park, offering the perfect setting for outdoor gatherings or peaceful relaxation. Schedule your private showing! (id:55499)
Royal LePage Signature Realty
Upper - 9 Irwin Avenue
Toronto (Bay Street Corridor), Ontario
Conveniently Located, Studio Apartment. Only Residential Unit. (id:55499)
Royal LePage/j & D Division
Ph 4006 - 16 Yonge Street
Toronto (Waterfront Communities), Ontario
With the Penthouse at 16 Yonge you can have it all - convenience, tranquility, luxury & sophisticated timeless design. Conveniently located at the base of Yonge, steps to the waterfront, local transit & a short walk to top Toronto landmarks. Also, hop right onto the highway with ease. This Tranquil unit enjoys beautiful views inside & out with south-east exposure to the lake & a professionally designed interior that you have to feel to believe. You will be taken by the 9.5' ceilings, floor to ceiling windows & unobstructed lake views. Top of the line finishes include custom millwork in all rooms, curated light fixtures, upgraded appliances (gas stove) & hardware throughout. The layout wastes no space with 1550 sq ft(1266 inside + 284 terrace). Included with the unit are 2 parking spots, 2 lockers. **EXTRAS** See attachments for more details. Locker Dimensions: Locker 1 - Rectangle - 4ft W X 6ft L X 6ft H Locker 2 - L Shape - 4ft W X 6ft L X 6ft H &Larger part of the L 4ft W X 11ft L X 6ft H, Dishwasher, Dryer, Gas Oven Range, Stove, Washer. (id:55499)
Royal LePage Meadowtowne Realty
1505 - 130 Carlton Street
Toronto (Cabbagetown-South St. James Town), Ontario
Rarely Available 05 Unit with Premier Exposure at 'Carlton on the Park' Spaciousness of a house,. perfect for downsizers and those with larger furniture. Very Large principal rooms. This beautifully renovated, rarely available 05 unit in one of the city's most sought-after luxury buildings. Boasting 2086 sq. ft. of sun-filled, south-facing living space with an enclosed balcony, this home offers unobstructed views of Allan Gardens Park, Lake Ontario, and the city skyline. The thoughtfully designed layout includes two spacious living areas and a formal dining room, all centered around a charming wood-burning fireplace. The gourmet chef's kitchen features top-of-the-line appliances, granite countertops, and ample storage, making it perfect for both cooking and entertaining. Spa like primary ensuite with huge jetted soaker tub (hot tub) and rarely seen large ensuite sauna!! Located in a prime neighborhood, the building offers exceptional amenities, including 24-hour concierge service and visitor parking. Just steps from Loblaws, restaurants, the University of Toronto, Toronto Metropolitan University, George Brown College, the Eaton Centre, and the Financial District, this home places you at the center of it all. One parking spot is included, with property management allowing parking for two vehicles. This is your chance to own a fully renovated, sun-filled home with unbeatable views in one of the citys finest buildings. Don't miss out this is the one! **EXTRAS** A++ building amenities include an outstanding 24-hour concierge staff, an indoor pool, a hot tub, a sauna, a squash court, a gym, a rooftop garden, meeting rooms, an expansive party room, a library, and visitor parking. (id:55499)
Forest Hill Real Estate Inc.

