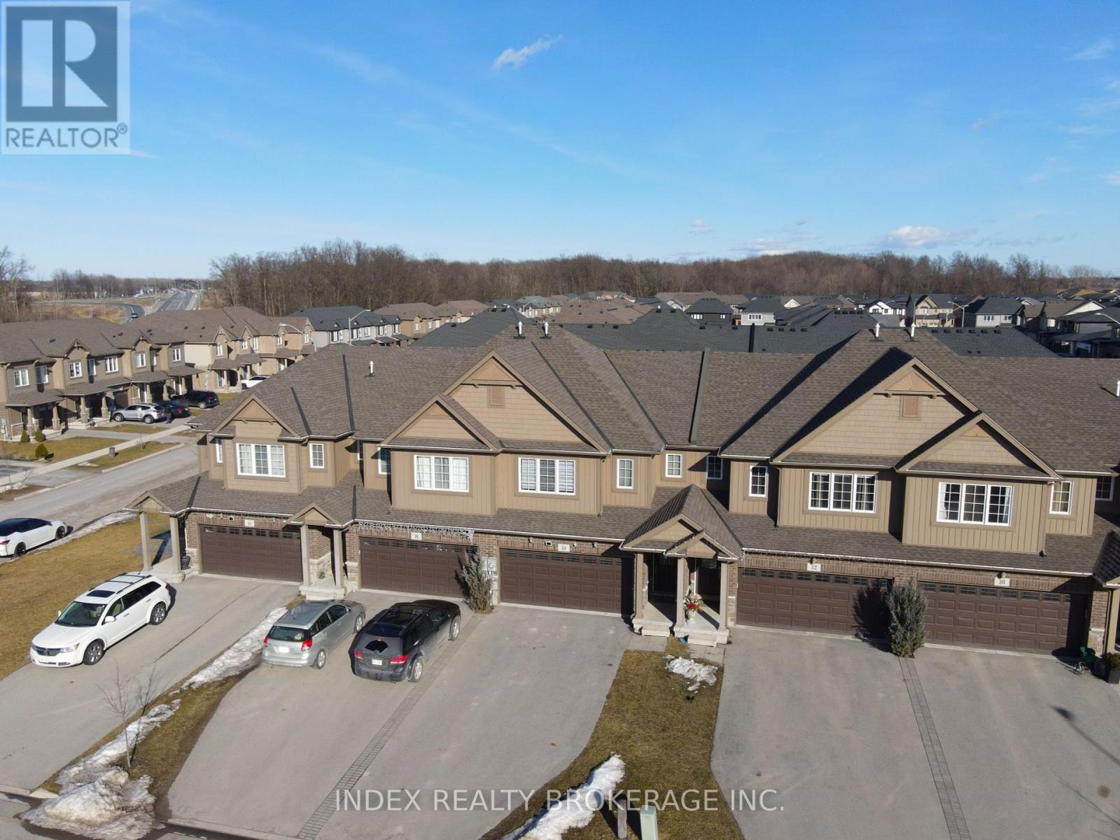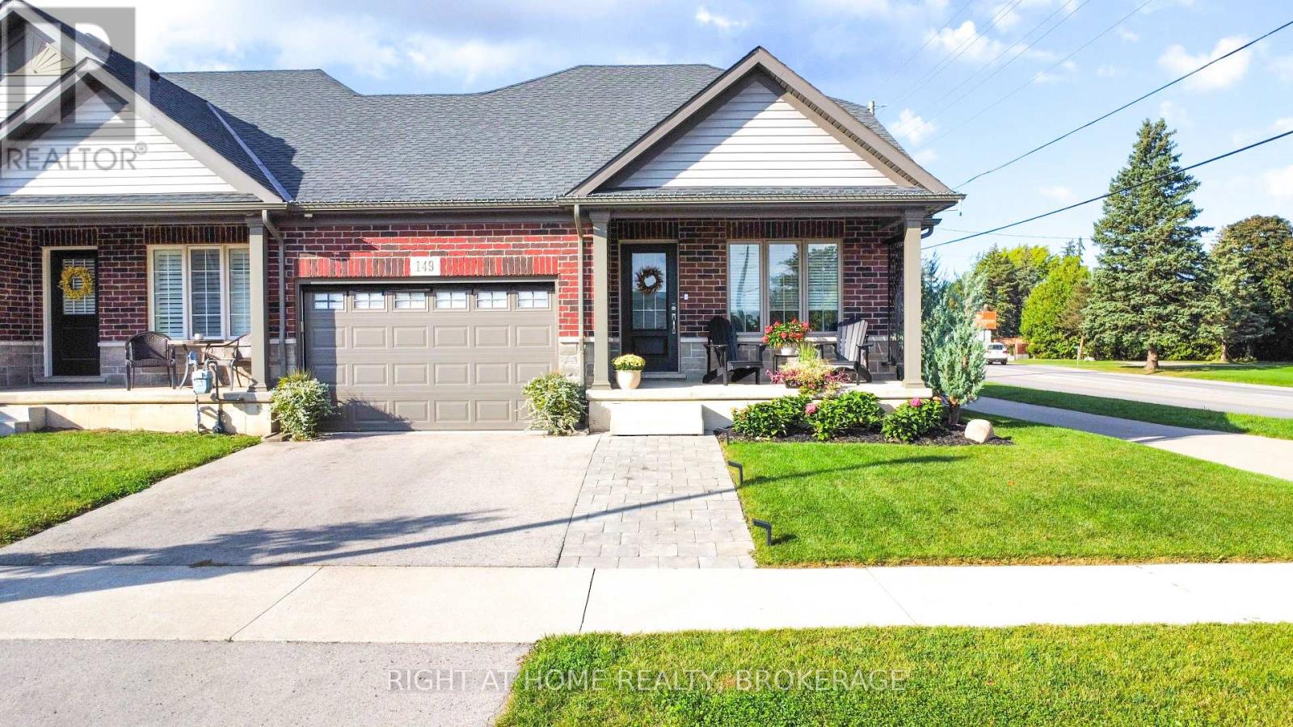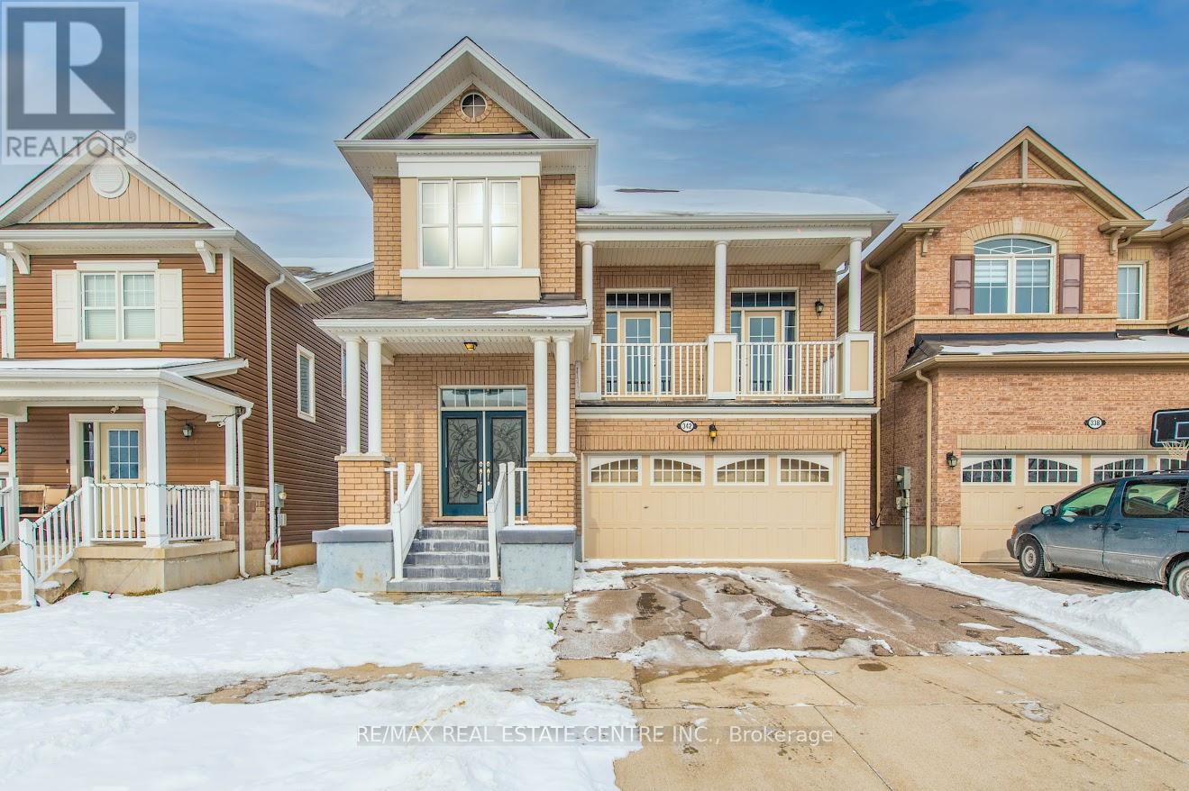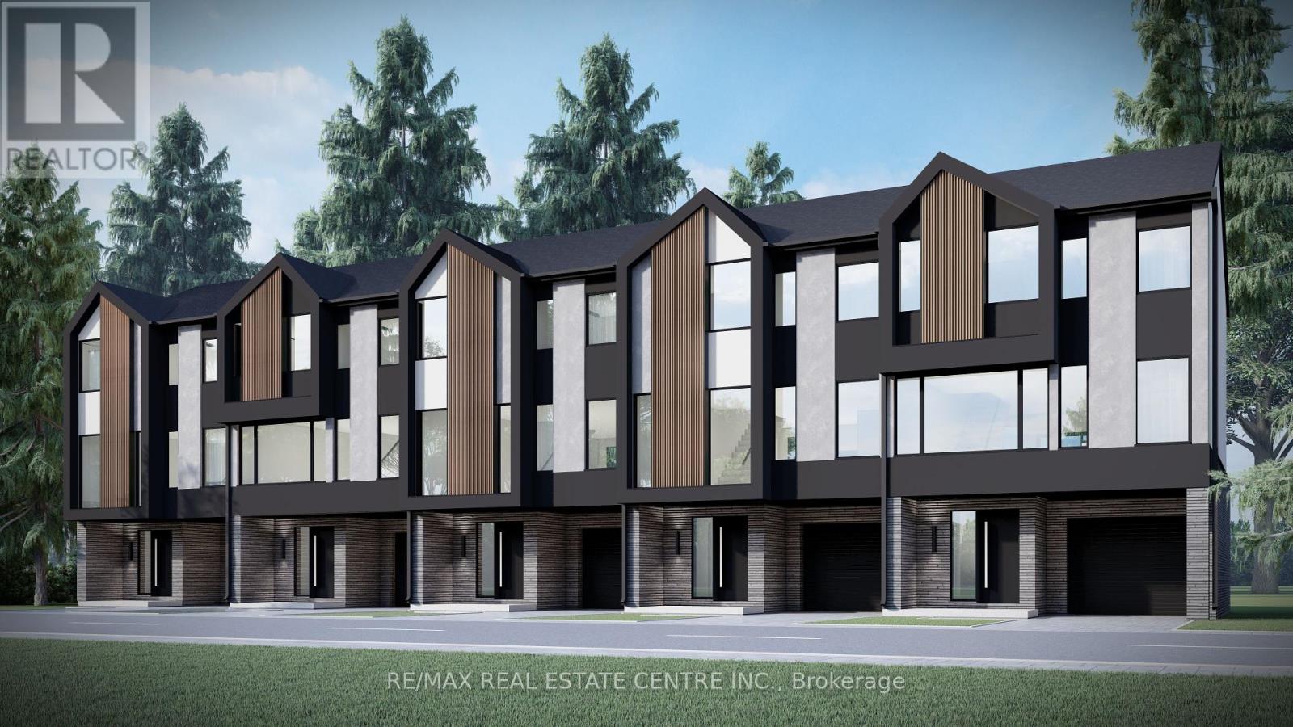138 - 11 Almond Blossom Mews
Vaughan (Vaughan Corporate Centre), Ontario
1 Year New 3 Bedroom Townhouse Located In Heart Of Vaughan. South Facing With Clear View! 9 Ft Ceilings On The Main Floor, Open Concept Kitchen W/Quartz Countertop & Backsplash. Central Island With Breakfast Bar. Master Bedroom With Walk-in Closet/Double Sink Ensuite Bathroom. Large private Rooftop Terrace . Steps To The Subway Station, Next to Vaughan IKEA, Minutes To York University, Hwy 400, Ymca, Restaurants, Banks, Shopping. (id:55499)
First Class Realty Inc.
409 - 181 Bedford Road
Toronto (Annex), Ontario
Spacious 3 + Study condo with 1,200 sq. ft. of upgraded living where the Annex meets Yorkville. Enjoy CN Tower and Casa Loma views, blackout blinds, and UV protection. Steps from Yorkville shops, U of T, top schools, transit, and the future Ramsden Park community plaza. Includes parking, locker, and access to premium amenities: gym, lounge, party room, rooftop patio/BBQ, guest suite, pet spa, business room, and 24/7 concierge. (id:55499)
Tfn Realty Inc.
1909 - 35 Empress Avenue
Toronto (Willowdale East), Ontario
Welcome to Empress Plaza @ 35 Empress; Practical Split Bedrooms Layout with 2 Bedrooms and 2 Full Baths; Carpet Free Living; Breathtaking Balcony; Direct Underground Access To Ttc, Supermarket, Movie Theatre, Library And Restaurants. ONE Underground Parking Spot & ONE Locker Included. Live, In The Heart Of Vibrant North York! WALK TO EARL HAIG SECONDARY, MCKEE PUBLIC SCHOOL. (id:55499)
RE/MAX Excel Realty Ltd.
34 Wilkerson Street
Thorold (Hurricane/merrittville), Ontario
Turnkey Investment on Dream Home! Just a Minute away from HWY 406. This Stunning house with 4-Bedroom, 4 Bathroom & a Built in 2 Car Garage with 6 Parking Spaces. Freehold Townhouse is a Fabulous opportunity for homeowners or Investors alike! Located in the Heart of Thorold. This modern Home has been successfully Generating great rental income. Whether you're looking for a profitable short-term rental or a spacious family home, this property has it all! Features you'll Love: * Open-Concept main floor with Luxury Finishes. * Modern Kitchen with Stainless steel Appliances. * Spacious Bedrooms with Ample Natural Light . *Finished Basement with Extra Living Space. * Private Backyard- Great for Entertaining. *Prime Location! Close to Brock University, Niagara College, Niagara Falls, Outlet Shopping, Restaurants & Highway-ideal for students, Families & Tourists. (id:55499)
Index Realty Brokerage Inc.
130 Selkirk Drive
Kitchener, Ontario
Charming Detached Bungalow in Sought-After Alpine/Country Hills Area Welcome to this beautifully maintained detached bungalow offering over 2,000 sq. ft. of comfortable living space in the desirable Alpine/Country Hills neighbourhood of Kitchener. This home features timeless hardwood floors, neutral tones throughout, and an abundance of natural light that creates a warm and inviting atmosphere. The galley-style kitchen includes a cozy dinette area that overlooks the spacious living roomideal for both everyday living and entertaining. The main level bathroom has been tastefully upgraded, complementing the generously sized bedrooms, perfect for families or downsizers alike. Downstairs, youll find a versatile bonus room, a large rec room, and an additional bathroom, providing flexible living options or space for guests. Ample storage space adds to the homes functionality. Situated on a deep lot, the fully fenced backyard offers privacy and room to enjoy outdoor living, complete with hydro running to the shedperfect for hobbies or a workshop. Pot lights throughout the home add a modern touch. Dont miss this move-in-ready gem in a family-friendly location, close to schools, parks, shopping, and transit. This home has many upgrades including New Roof with new plywood (2021), Extra blown in insulation in attic, Hydro going to back shed, Stainless Steel Appliances, Gas Stove/Oven, Kitchen Countertop, Renovated Main Level Bathroom, Owned Water Softener (2021), LED Pot Lights, Painted and More! (id:55499)
RE/MAX Twin City Realty Inc.
149 Acacia Road
Pelham (Fonthill), Ontario
Get ready to fall in love with 149 Acacia Rd, a gorgous 2+2 bedroom freehold townhouse in Fonthill! This end-unit gem, attached only by the garage, delivers the privacy of a detached home with all the perks of low-maintenance living. Step into a bright, open-concept main floor with soaring vaulted ceilings, a sleek kitchen boasting quartz countertops and near-new appliances, and a primary suite with dual closets and a chic 3-piece ensuite featuring a stunning shower. A second bedroom, trendy powder room, and main-floor laundry with new washer/dryer round out the main floor. Downstairs, the fun continues in a spacious rec room with oversized windows, a travertine accent wall, and a cozy built-in fireplace. Two extra bedrooms, a sharp 3-piece bath, and ample storage keep things versatile and organized. Freshly painted and upgraded, this home feels brand new! Outside, a double-wide driveway leads to a 1.5-car garage, while a charming front porch and a covered 10x10 back deck with interlock patio set the stage for summer BBQs. Unwind in the new high-end hot tub under a gazebo in the landscaped yard, complete with a clever side-yard walkthrough to the garage. Move-in ready and packed with personality, this Pelham stunner is calling your name! (id:55499)
Right At Home Realty
31 Stirling Macgregor Drive
Cambridge, Ontario
Amazingly Renovated Raised Bungalow in Cambridge This beautifully updated raised bungalow features 3 spacious bedrooms on the main floor, a generous living room, and a modern kitchen with dining area. The four-piece main bathroom includes a stylish standing shower. The finished basement offers additional living space with a full washroom, complete with a rain shower and a large walk-in closet.The home is carpet-free, showcasing tastefully laminated flooring throughout. Enjoy outdoor living with a good-sized wooden deck and a large backyard perfect for entertaining.Located close to schools, parks, shopping, and just a short distance from downtown Cambridge and all amenities. (id:55499)
Ipro Realty Ltd.
342 Seabrook Drive
Kitchener, Ontario
This beautiful detached home in a highly desirable Kitchener neighborhood combines comfort, style, and functionality, making it a true gem for families. The residence boasts three spacious bedrooms, a versatile loft area perfect for family activities or a home office, and three full bathrooms, along with a convenient powder room on the main floor. The finished basement includes an additional bedroom with a full in-law setup, offering privacy and flexibility for guests or extended family. The upgraded kitchen features modern finishes, built-in appliances, and ample counter space, making it a dream for cooking enthusiasts. Natural light fills the home, creating a warm and inviting atmosphere. Situated close to schools, parks, shopping, and public transportation, this home is ideally located for family living. A portion of the garage has been converted into additional finished living space, which can easily be reverted if desired. Dont miss the opportunity to own this fantastic family home book your showing today! (id:55499)
RE/MAX Real Estate Centre Inc.
6 - 3090 Petty Road
London, Ontario
Imagine a neighbourhood where the strength of rock meets the artistry of luxury craftsmanship. Whiterock isnt just a place to live; its where families and young professionals can feel proud to call home, knowing their investment is built on Millstone Homes' renowned quality. Inspired by the mastery that creates multi-million dollar custom residences, every detail in Whiterock is thoughtfully designed to elevate the standard for first-time homebuyers. From premium materials to innovative finishes, these homes embody the luxury and attention to detail that Millstone Homes is renowned for, making every homeowner proud to be a part of this vibrant community. Homes have expansive $80,000 in upgrades. European Tilt-and-turn windows flood the interiors with abundant natural light, while the private patio deck offer a perfect spot to unwind and enjoy your evenings. Our designer-inspired finishes are nothing short of impressive, featuring custom two-toned kitchen cabinets, a large kitchen island with quartz countertop, pot lights, 9' ceilings on the main floor, and a stylish front door with a Titan I6 Secure Lock, among numerous other features. Unparalleled convenience with nearby schools, shopping plazas, parks, and scenic trails. Enjoy easy access to highways, making daily commutes and weekend adventures effortless. Everything you need for a balanced & connected lifestyle is within reach, this home offers a lifestyle that fulfills all your needs and more. Choose from various floor plans to find the perfect fit for your lifestyle. (id:55499)
RE/MAX Real Estate Centre Inc.
7081 Fairmeadow Crescent
Mississauga (Lisgar), Ontario
Beautiful and Cozy Home. Bright, Spacious 3 Bedroom Townhouse With Lots Of Natural Light. Has Combined Large Living/Dining Room And Open Concept Kitchen With Eat-In Area and Big Window. Perfect For Entertaining. Separate Family Room Is On The Lower Level And Has A Walkout To Fully Fenced Backyard. Ideally Located With Easy Access To Hwy 401/407, Close To Lisgar Go And Mississauga Transit, Walmart, Superstore, Metro, Walk-In Clinic, LCBO, Etc. Schools, Parks. Whether You Are a First Time Buyer OR an Investor, This is The Perfect Size Family Home in a Very Convenient Location. A Lot of Work Has Been Done Within Last One Month Including New Laminate Floor in All Bedrooms, New Hardwood Stairs with Iron Pickets, New Paint Throughout Including Garage Door, Driveway Has Been Sealed. There is Literally Nothing That Needs To Be Done. Just Move-In and Enjoy! Property is Vacant and Readily Available for Possession. (id:55499)
Homelife/miracle Realty Ltd
1515 Kovachik Boulevard
Milton (Mi Rural Milton), Ontario
Newly Build Semi-Detached 3 Bedroom And 3 Bathroom Home that is Built By Great Gulf Homes In A Very Desirable Area Of Milton. Thousands Spent On Upgrades thru-out the Home. The Main Floor Boasts An Open Concept With Oversize Windows providing An Abundance Of Natural Light. Great Layout For Family And Entertaining. Walk-Out Access To Backyard. Carpet Free Home. Modern Kitchen With Stainless Steel Appliances, Quartz Countertop And Kitchen Island With Double Sink. Huge Primary Bedroom With 4Pc Ensuite With A Seamless Glass shower. Convenient 2nd Floor Laundry Room. Large Double Door Closet In The 2nd Bedrooms. Side Entrance To A Full-Size Basement With Rough-In. Close To Public School, Kelso Park And Amenities. Move -In Ready. (id:55499)
Map Real Estate Services Inc.
428b Valermo Drive
Toronto (Alderwood), Ontario
Discover refined living in one of Toronto's most coveted neighbourhoods! This stunning custom-built 3-bedroom, 3.5-bath executive home in Prime Alderwood boasts nearly 2,800 sq ft of expertly designed living space, where modern luxury meets everyday functionality, perfect for the discerning family. Enter through the grand front door into a light-filled, open-concept main floor, thoughtfully crafted to blend style with comfort. The chef-inspired kitchen features premium stainless steel appliances, full-height cabinetry with integrated lighting, a reverse osmosis water system, and a spacious island with a breakfast bar. It flows seamlessly into the expansive family room with a cozy gas fireplace, 11.5-ft ceilings, ideal for entertaining and relaxation. Step out to your professionally landscaped backyard oasis, featuring a multi-level deck, hot tub, and a custom cabana, great for unwinding in your private, fully fenced yard. The upper level is a home of a tranquil primary suite with a private reading nook, spa-inspired 5-piece ensuite, and a custom walk-in closet. A stunning skylight bathes the space in natural light, enhancing the home's sense of openness. Two additional bedrooms, a second 4-piece bathroom, a dedicated laundry room, and upscale finishes throughout provide a perfect combination of luxury and practicality. The lower level features an extraordinary wine cellar with fridge and cooler, ideal for connoisseurs and entertainers alike. The fully finished basement with soaring 10-ft ceilings offers an additional full 4-piece bathroom, gas fireplace, and a walk-up to the backyard. This property is equipped with ample storage, access to the garage, motorized blinds, smart thermostat, pre-wired security system, and wireless switches for select lighting, ensuring convenience and peace of mind. Ideally located within walking distance to top-rated shops, restaurants, parks, and schools, and with quick access to major highways, downtown, and the airport. Must see!!! (id:55499)
A7re












