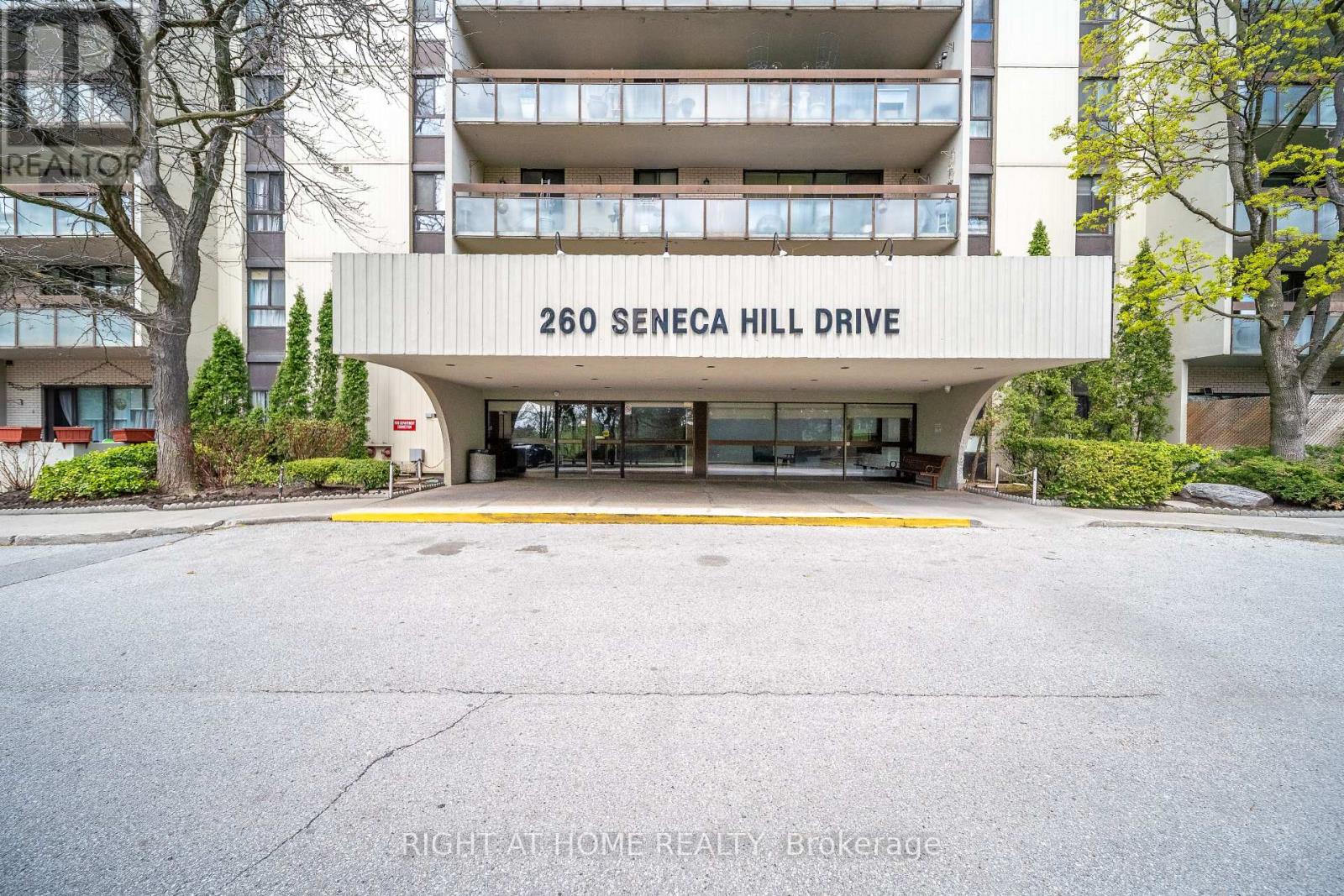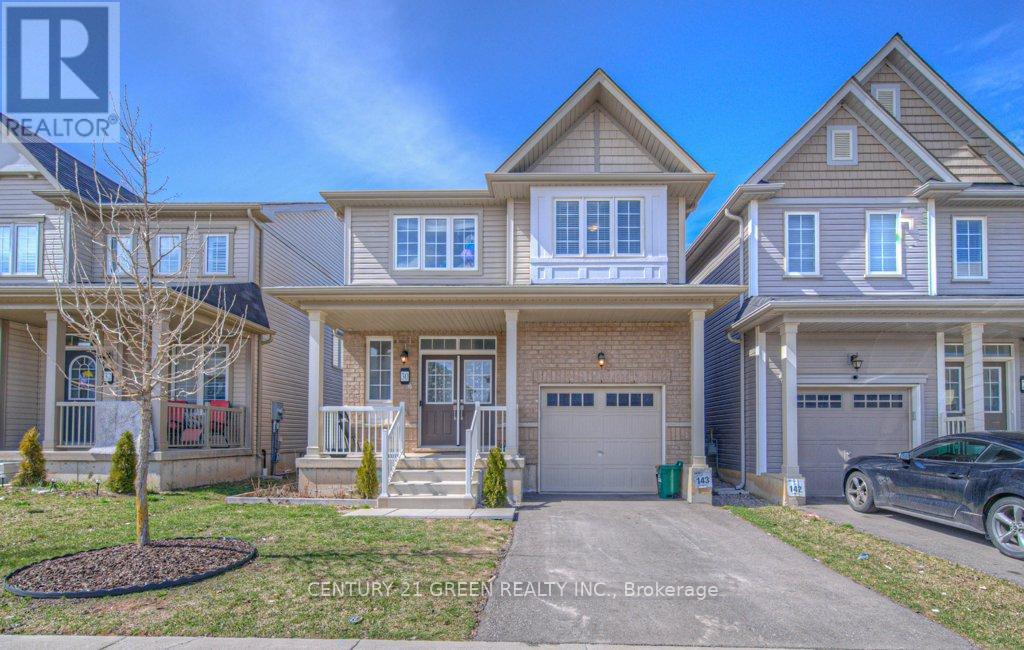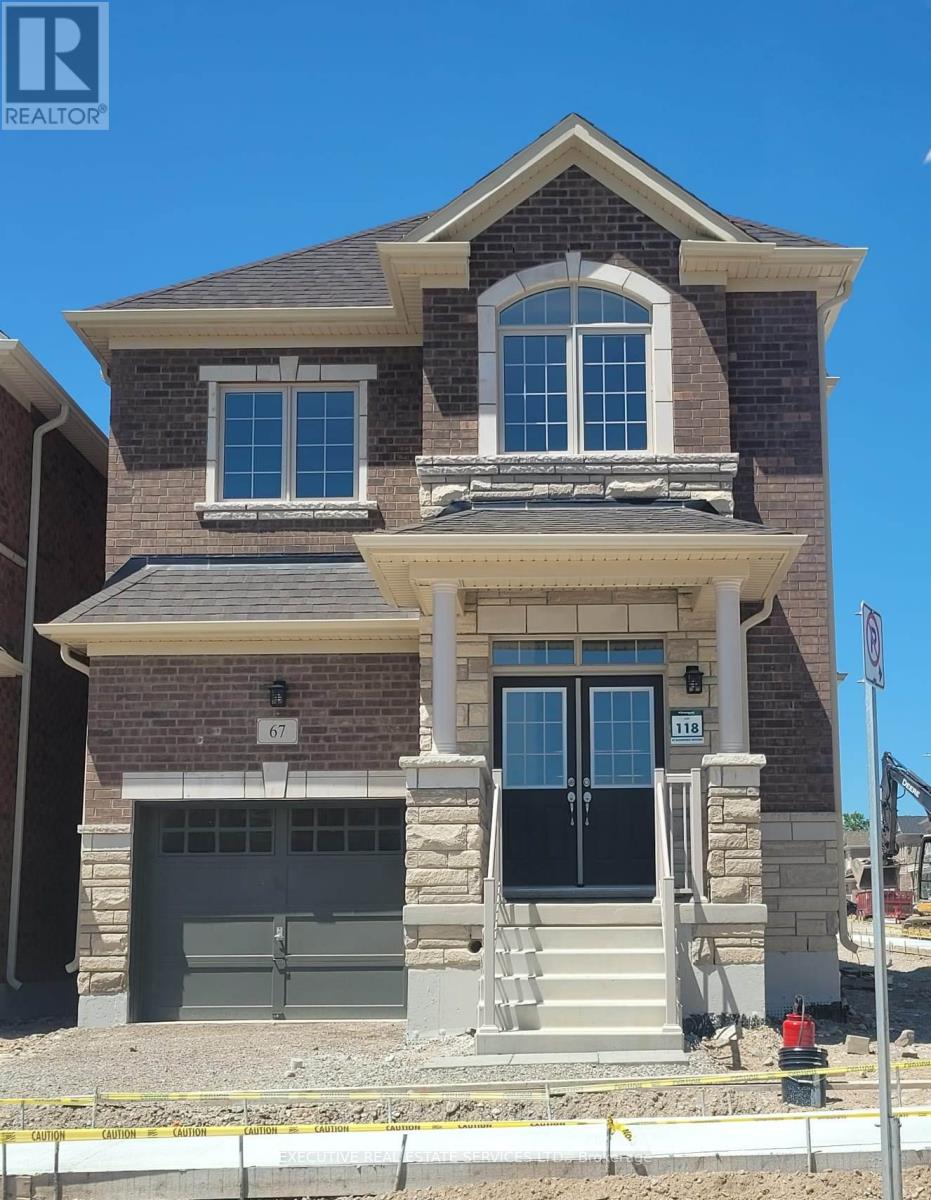208 - 80 Port Street E
Mississauga (Port Credit), Ontario
Fully furnished ( comes complete with everything you need, just bring your suit case ) executive condo available for a 1-year lease in a premier Port Credit boutique residence. This 1500+ sq ft suite features a 335 sq ft terrace with a partial view of Lake Ontario, perfect for relaxing or entertaining. The open-concept design includes a modern kitchen with a breakfast bar, a spacious dining area, and a bright living room with large windows. The primary bedroom boasts a walk-in closet and a luxurious ensuite, while the second bedroom/office features a Murphy bed, plus a separate den for guests. Experience stylish, flexible living in one of Port Credits finest residences! (id:55499)
Keller Williams Real Estate Associates
2185 Meadowland Drive
Oakville (Ro River Oaks), Ontario
Welcome to this exceptional 5 bedroom home nestled on a mature street in the prestigious River Oaks community of Oakville. This beautifully designed residence offers a perfect blend of elegance and comfort, ideal for both family living and entertaining. Spacious and bright open-concept living areas with a grand entryway. Gourmet kitchen with high-end appliances and ample storage. Luxurious oversized primary suite with a walk-in closet and ensuite bathroom. Three additional generously sized bedrooms. Finished basement that offers endless possibilities for work, play, and relaxation including a dedicated office space, ideal for remote work or studying. A Backyard oasis backing onto serene greenspace with an inviting swimming pool, perfect for summer relaxation. Fully equipped outdoor kitchen for alfresco dining and a cozy outdoor fireplace to enjoy year-round. Conveniently located within close access to all major highways, Castlefield Park and trail, and plenty of retail. Experience the perfect balance of luxury and tranquility in this stunning River Oaks home. (id:55499)
Royal LePage Burloak Real Estate Services
3293 Havenwood Drive
Mississauga (Applewood), Ontario
Solid Bungalow on 60 Ft lot in desirable east Miss. This is the bungalow you've been waiting for. Functional accessible floorplan for seniors or ample space for growing family. Meticulously maintained by Orignial Owner. Home was customized by builder to add a double garage - rare, all other similar model have single car garage. Covered porch with access to garage add to the living space 3 seasons of the year. Super Clean and Bright! NO Carpets, gleaming hardwood, large principle rooms and perfect layout for family gatherings. Oversized patio doors leading to large backyard. Lower level has huge recreation room with gas fireplace and new vinyl flooring. 2nd large room has a wet bar that easily can be converted to kitchenette. Ample space for a large bedroom and den in lower level. Huge Cold Cellar for your preserves, wine or ample storage space. Step to Schools, Hwys, Shopping, easy and fast access to Toronto. 1 short bus ride to Kipling Station. Kitchen has a GAS HOOK up for stove and separate entrance. (id:55499)
Ipro Realty Ltd.
1012 - 18 Harding Boulevard
Richmond Hill (Harding), Ontario
Bright and Unobstructed South City View 1Bed Unit With Separate Den. One Of The Best 1Bed + Den Floor Plans In The Building. Lowest Maintenance Fee In The Area!.Generous Sized Den Can Be For 2nd Bedroom or Home Office Use W/ Light Fixture. Meticulously Well Maintained Unit With All S/S Appliances, Backsplsh And Breakfast Bar In The Kitchen.Recessed Lights in Living and Dining Room. South Facing Large Window in Principal Bedroom. (id:55499)
Home Standards Brickstone Realty
76 Fulbert Crescent
Toronto (Agincourt South-Malvern West), Ontario
Wake up every morning with the Sunlight streaming in through the Skylight on the Upper level of this Absolutely Gorgeous Backsplit home. Located On a Child-Friendly Crescent With 3 Separate Entrances! Updated Kitchen & Bathrooms - Pot Lights - Crown Moulding. Kitchen overlooks a large Family Room. Upper Bathroom with Jacuzzi Tub. Beautiful large Side Deck. Walk out to back yard. Mature Landscaping. This home has accessibility features built in (ramp to ground floor BR/Family Room, and Accessible Bathroom). Basement with large Recreation room, Bedroom, and full Bathroom with Shower. So Many Levels, So Many Bedrooms!! :::3 Bedrooms Upper Level, A Den or Home Office on Main Floor, 4th Bedroom on Ground Floor next to Family Room. Another Bedroom in the Basement with own full Bathroom::: Roof 2013, Stove, Dishwasher 2021. Kitchen 2024. Basement laminate floors 2025. Walking distance to Agincourt TTC and GO Train stations (25 min to Union). Must Be Seen - In Demand Street! Ideal for first time home buyers as well as multi-generational family. Don't miss this rare opportunity! (id:55499)
Zolo Realty
72 Charlottetown Boulevard
Toronto (Centennial Scarborough), Ontario
Prime Centennial Lakeside Community overlooking Charlottetown Park. Steps to the playground, basketball, tennis, skateboard park, Port Union Community Centre ++. Walk to everything including Lake Ontario Waterfront, Excellent schools, TTC ++. This Raised Bungalow is spacious at 1184 sq ft above ground + 1536 on the lower level Per MPAC (has an addition of over 350 sq ft on the lower level) with a huge deck (same size) off the dining room with glass railings overlooking a private large pool size yard! This home has 3 Bedrooms with a unique Semi-Ensuite with 2 raised skylights (one in the main bath & one in the front entry) that bring in tons of natural light. The front bay window overlooks the park and gets amazing sunrises in the am and all-day sun in the backyard (SW facing). Many upgrades to this home since 1971 including lower level addition (that is currently a workshop and office) with large bright windows, soffits & facia & gutters (+ gutter guards) Thermal vinyl windows, fully fenced Gas Stove/FP, gas hook up for BBQ, garage door, roof 10yrs, Irrigation system. Main level features hardwood floors, oversized patio door. Central Vac, Lower level features a custom wet bar, gas Stove in the retro Family/Rec room. Plus a 4th bdrm, 3pc bath, + tons of storage. Separate Entrance (ground level) making this an ideal candidate for an in-law or income suite with some imagination/renovations. The kitchen features Bosch Gas Stove & Dishwasher with an eat-in area. The upper level has been freshly painted. Primary has Semi Ensuite w Jet Tub & Shower (lights in closet) The lower level is waiting for you to put your design touches on it! Double Car garage with remotes & 2 entrances into the home, double driveway with pavers. Close to 401, Rouge Go Station, Rouge Beach, Amenities (shopping & eateries) Toronto Zoo & 1 bus ride UTSC. ESA Certificate (attached to the listing) and a home inspection report (upon request) . Matterport, floor plans attached (id:55499)
RE/MAX Hallmark Realty Ltd.
1415 - 260 Seneca Hill Drive
Toronto (Don Valley Village), Ontario
Exceptional Opportunity in a Prime Family-Friendly Neighbourhood! Welcome to this highly sought-after residence, ideally located just steps from top-rated schools, Peanut Plaza, grocery stores, and multiple transit options. Enjoy peaceful balcony views in a well-connected area, just minutes from Fairview Mall, Highway 401, and Fairview Pharmacy. This bright and spacious unit offers modern upgrades, custom-built closets in both the living area and foyer, blending functionality with contemporary design. The convenience of ensuite laundry and all-inclusive utilities including high-speed internet and cable TV ensures a truly hassle-free living experience. Residents benefit from generous visitor parking and full access to a well-equipped recreation centre, offering a variety of amenities perfect for families. Experience the perfect balance of comfort, convenience, and community in this meticulously maintained building - your ideal home awaits! (id:55499)
Right At Home Realty
1807 - 290 Adelaide Street W
Toronto (Waterfront Communities), Ontario
Fully Furnished 1+1 Condo in Entertainment Area is Waiting for you. 9 Ft Ceiling, Floor To Ceiling Windows with clear views. Convenient location, this Steps To PATH System, TIFF, Excellent Restaurants, TTC, CN Tower, Scotia Bank Arena, Rogers Centre & Ripley's Aquarium. Walking Distance To Financial area,Waterfront, Sports, Cultural & Shopping Center. Close To U Of T & Island Airport. (id:55499)
Real One Realty Inc.
38 Fellowes Crescent
Hamilton (Waterdown), Ontario
Welcome to this beautifully maintained 3+1 bedroom, 2.5 bathroom home tucked away on a quiet crescent in mature East Waterdown. Ideally situated near top-rated schools, scenic parks, and GO Transit, this family-friendly home offers both comfort and convenience. Enjoy a bright, functional layout with a welcoming living room, a family room with fireplace, eat-in kitchen, and a cozy dining area perfect for entertaining. Upstairs, find three generous bedrooms, including a primary bedroom with private ensuite. The fully finished basement adds a fourth bedroom, large rec room with a gas fireplace and ample storage - ideal for guests or a home office. Step outside to a private backyard retreat and take advantage of the double car garage and extended driveway. A rare find in a highly sought-after neighbourhood! RSA. (id:55499)
RE/MAX Escarpment Realty Inc.
44 - 205 West Oak Trail
Kitchener, Ontario
Welcome To Semi Furnished Modern Urban West Oak Town Condo end unit In Desirable Huron Park walking distance to Shopping, Restaurants And Coffee Shops, Huron Natural Area And The Williams burg Town Centre, This Bright 773 Sqft with Large Living cum Dinning area, Separate Office space w/o to Large covered Deck, 1BR w/o with covered balcony and 1WR. The All Brick Exterior And Carpet Free Interior Is Loaded With Upgrades. The Modern Open Floor Plan Allows For Lots Of Light And Flexibility Of Use And Purpose. Ample Storage Space Throughout The Unit, Large Deck On The Back And Covered Balcony On Front. Close To The Highway And 401 (id:55499)
RE/MAX Gold Realty Inc.
30 Cooke Avenue
Brantford, Ontario
Beautiful under 5 years old detached home on a quiet street located in excellent neighbourhood of West Brant. 4 Bedroom home with 2 bedroom finished basement with separate entrance. 5 appliances including gas stove, fridge and dishwasher on main floor less than one year old. Basement laundry less than a year old. Laundry on second floor as well as separate laundry in the basement. Master bedroom with ensuite bath, 9 ft ceiling on main floor, Oak stairs, Tons of upgrades including hardwood floor on main floor, upgraded kitchen, fenced backyard for privacy, separate family and living room. Walking Distance To Schools, Parks & Trails. Shopping, Grocery Stores, Amenities minutes away. The main and second floor will be painted professionally prior to closing of the property. (id:55499)
Century 21 Green Realty Inc.
67 Bloomfield Crescent
Cambridge, Ontario
Great Opportunity To Own This Remarkable Corner Two Storey Detached House With Above Grade 2490 Sqft. This Bright Upgraded House Of 3 Bedrooms & 2.5 Washrooms Features An Open-Concept Floor Plan With 9' Ceiling on Both Main & Upper Floors And Is Completely Carpet-Free! Spacious Living & Dining Rooms, Gourmet Kitchen With Tall Cabinets, Central Island & Breakfast Bar And Large Breakfast Area. Huge Family Room With Walkout to Back Yard. The Upper Level Features 3 Large Bedrooms. The Primary Bedroom Has A Walk-In Closet & 5 Piece Ensuite With a Soaking Tub. 2 More Spacious Bedrooms Along With a Large (14'7" x 8'7") Flex Area And A Conveniently Located Laundry on the 2nd Floor. Mudroom Entrance From Garage and Entrance to the Unfinished Basement. Minutes To Shopping, Dining And The City's Historic Attractions, Arts, Cultural & Recreational Activities And Downtown. (id:55499)
Executive Real Estate Services Ltd.












