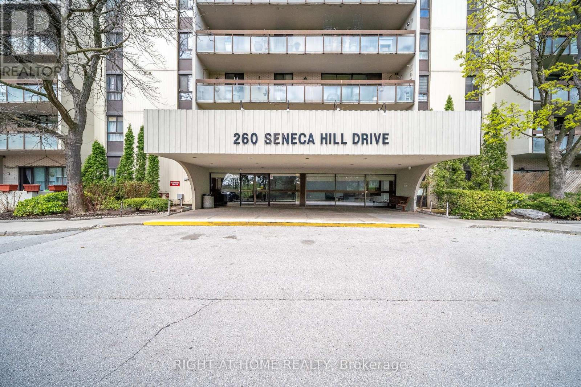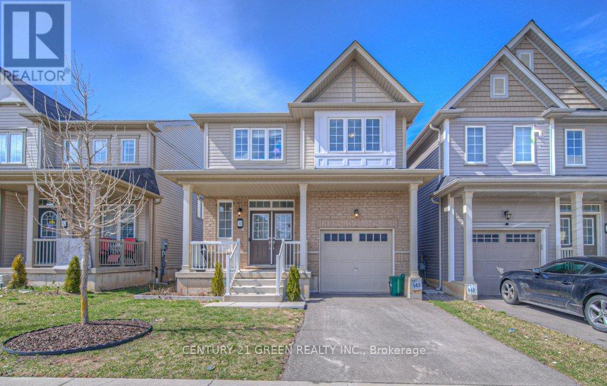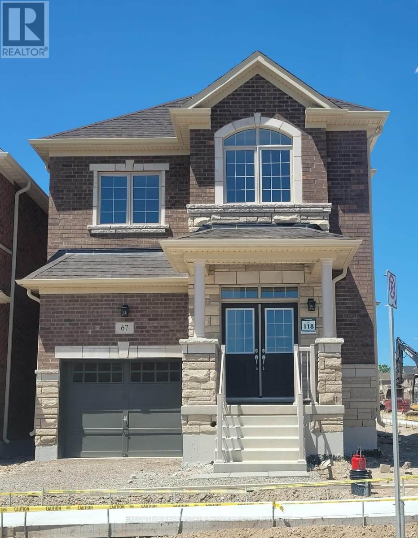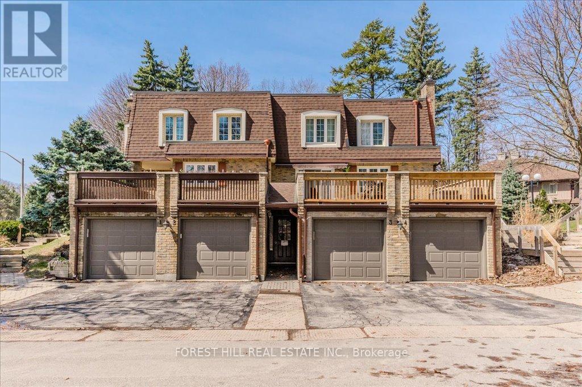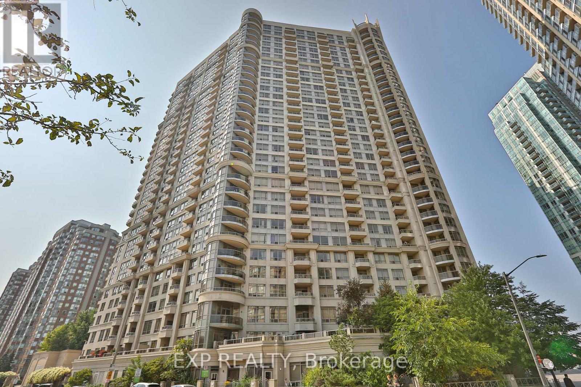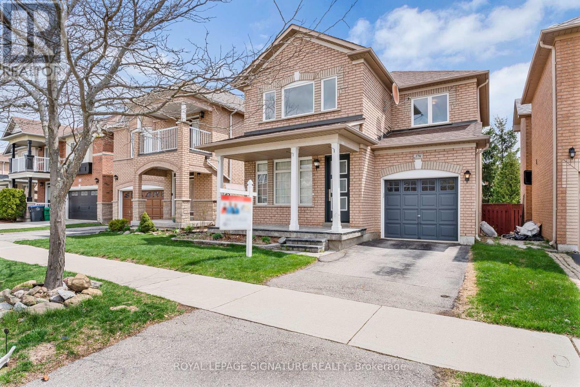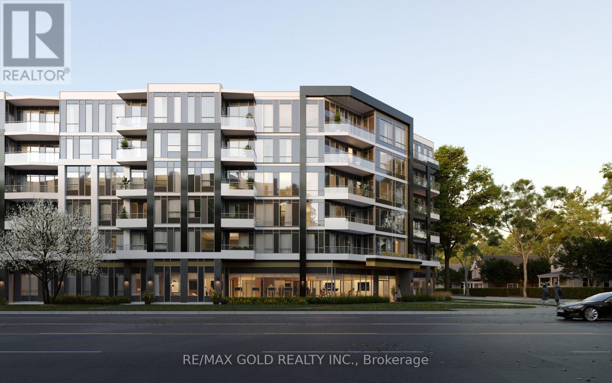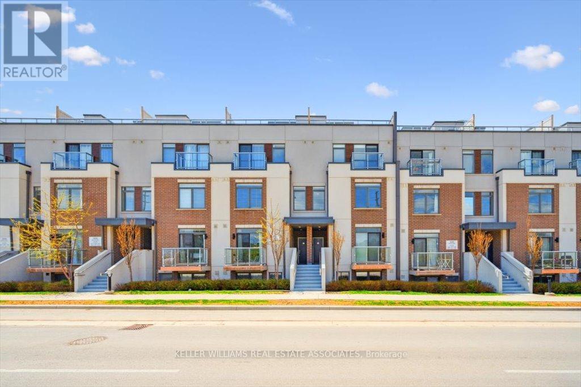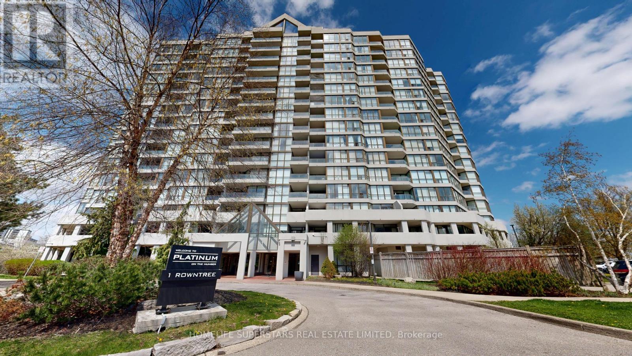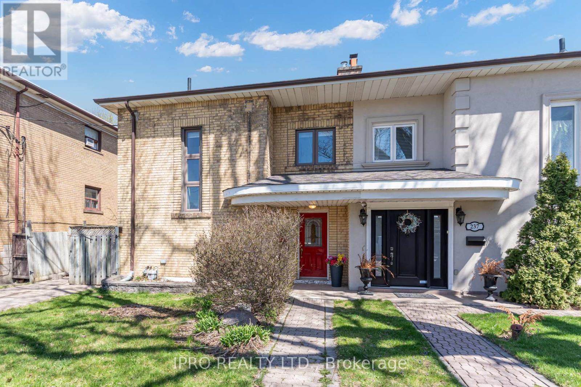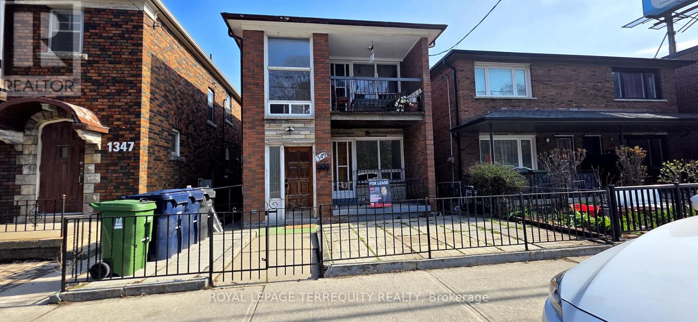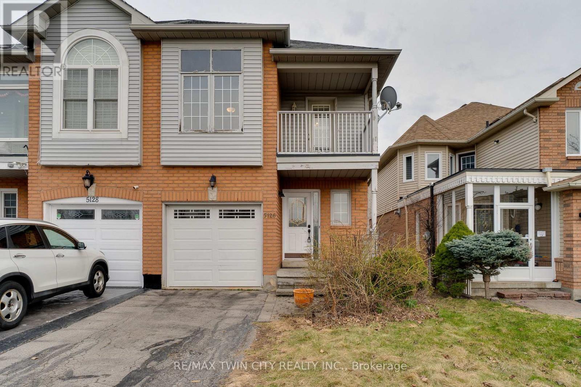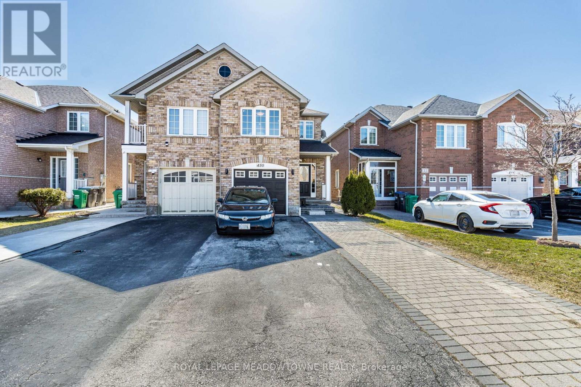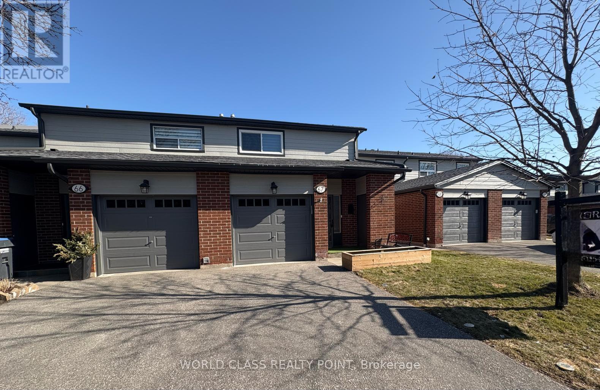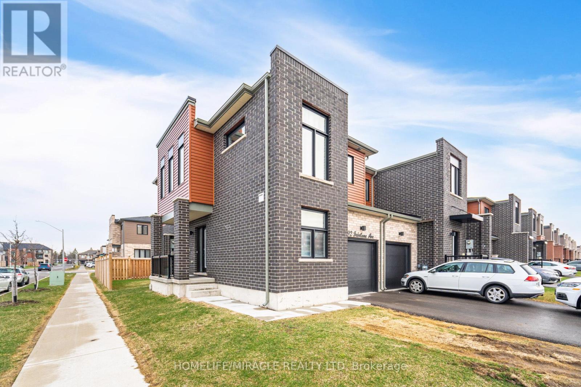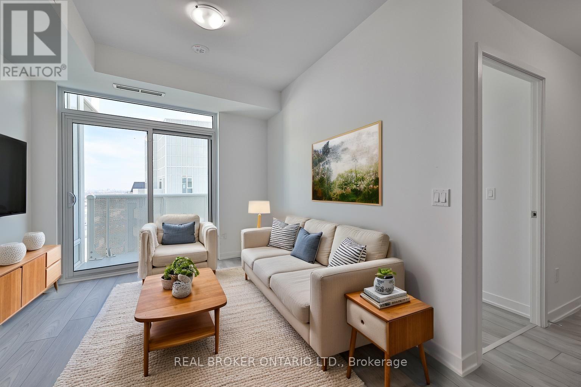208 - 80 Port Street E
Mississauga (Port Credit), Ontario
Fully furnished ( comes complete with everything you need, just bring your suit case ) executive condo available for a 1-year lease in a premier Port Credit boutique residence. This 1500+ sq ft suite features a 335 sq ft terrace with a partial view of Lake Ontario, perfect for relaxing or entertaining. The open-concept design includes a modern kitchen with a breakfast bar, a spacious dining area, and a bright living room with large windows. The primary bedroom boasts a walk-in closet and a luxurious ensuite, while the second bedroom/office features a Murphy bed, plus a separate den for guests. Experience stylish, flexible living in one of Port Credits finest residences! (id:55499)
Keller Williams Real Estate Associates
2185 Meadowland Drive
Oakville (Ro River Oaks), Ontario
Welcome to this exceptional 5 bedroom home nestled on a mature street in the prestigious River Oaks community of Oakville. This beautifully designed residence offers a perfect blend of elegance and comfort, ideal for both family living and entertaining. Spacious and bright open-concept living areas with a grand entryway. Gourmet kitchen with high-end appliances and ample storage. Luxurious oversized primary suite with a walk-in closet and ensuite bathroom. Three additional generously sized bedrooms. Finished basement that offers endless possibilities for work, play, and relaxation including a dedicated office space, ideal for remote work or studying. A Backyard oasis backing onto serene greenspace with an inviting swimming pool, perfect for summer relaxation. Fully equipped outdoor kitchen for alfresco dining and a cozy outdoor fireplace to enjoy year-round. Conveniently located within close access to all major highways, Castlefield Park and trail, and plenty of retail. Experience the perfect balance of luxury and tranquility in this stunning River Oaks home. (id:55499)
Royal LePage Burloak Real Estate Services
3293 Havenwood Drive
Mississauga (Applewood), Ontario
Solid Bungalow on 60 Ft lot in desirable east Miss. This is the bungalow you've been waiting for. Functional accessible floorplan for seniors or ample space for growing family. Meticulously maintained by Orignial Owner. Home was customized by builder to add a double garage - rare, all other similar model have single car garage. Covered porch with access to garage add to the living space 3 seasons of the year. Super Clean and Bright! NO Carpets, gleaming hardwood, large principle rooms and perfect layout for family gatherings. Oversized patio doors leading to large backyard. Lower level has huge recreation room with gas fireplace and new vinyl flooring. 2nd large room has a wet bar that easily can be converted to kitchenette. Ample space for a large bedroom and den in lower level. Huge Cold Cellar for your preserves, wine or ample storage space. Step to Schools, Hwys, Shopping, easy and fast access to Toronto. 1 short bus ride to Kipling Station. Kitchen has a GAS HOOK up for stove and separate entrance. (id:55499)
Ipro Realty Ltd.
1012 - 18 Harding Boulevard
Richmond Hill (Harding), Ontario
Bright and Unobstructed South City View 1Bed Unit With Separate Den. One Of The Best 1Bed + Den Floor Plans In The Building. Lowest Maintenance Fee In The Area!.Generous Sized Den Can Be For 2nd Bedroom or Home Office Use W/ Light Fixture. Meticulously Well Maintained Unit With All S/S Appliances, Backsplsh And Breakfast Bar In The Kitchen.Recessed Lights in Living and Dining Room. South Facing Large Window in Principal Bedroom. (id:55499)
Home Standards Brickstone Realty
76 Fulbert Crescent
Toronto (Agincourt South-Malvern West), Ontario
Wake up every morning with the Sunlight streaming in through the Skylight on the Upper level of this Absolutely Gorgeous Backsplit home. Located On a Child-Friendly Crescent With 3 Separate Entrances! Updated Kitchen & Bathrooms - Pot Lights - Crown Moulding. Kitchen overlooks a large Family Room. Upper Bathroom with Jacuzzi Tub. Beautiful large Side Deck. Walk out to back yard. Mature Landscaping. This home has accessibility features built in (ramp to ground floor BR/Family Room, and Accessible Bathroom). Basement with large Recreation room, Bedroom, and full Bathroom with Shower. So Many Levels, So Many Bedrooms!! :::3 Bedrooms Upper Level, A Den or Home Office on Main Floor, 4th Bedroom on Ground Floor next to Family Room. Another Bedroom in the Basement with own full Bathroom::: Roof 2013, Stove, Dishwasher 2021. Kitchen 2024. Basement laminate floors 2025. Walking distance to Agincourt TTC and GO Train stations (25 min to Union). Must Be Seen - In Demand Street! Ideal for first time home buyers as well as multi-generational family. Don't miss this rare opportunity! (id:55499)
Zolo Realty
72 Charlottetown Boulevard
Toronto (Centennial Scarborough), Ontario
Prime Centennial Lakeside Community overlooking Charlottetown Park. Steps to the playground, basketball, tennis, skateboard park, Port Union Community Centre ++. Walk to everything including Lake Ontario Waterfront, Excellent schools, TTC ++. This Raised Bungalow is spacious at 1184 sq ft above ground + 1536 on the lower level Per MPAC (has an addition of over 350 sq ft on the lower level) with a huge deck (same size) off the dining room with glass railings overlooking a private large pool size yard! This home has 3 Bedrooms with a unique Semi-Ensuite with 2 raised skylights (one in the main bath & one in the front entry) that bring in tons of natural light. The front bay window overlooks the park and gets amazing sunrises in the am and all-day sun in the backyard (SW facing). Many upgrades to this home since 1971 including lower level addition (that is currently a workshop and office) with large bright windows, soffits & facia & gutters (+ gutter guards) Thermal vinyl windows, fully fenced Gas Stove/FP, gas hook up for BBQ, garage door, roof 10yrs, Irrigation system. Main level features hardwood floors, oversized patio door. Central Vac, Lower level features a custom wet bar, gas Stove in the retro Family/Rec room. Plus a 4th bdrm, 3pc bath, + tons of storage. Separate Entrance (ground level) making this an ideal candidate for an in-law or income suite with some imagination/renovations. The kitchen features Bosch Gas Stove & Dishwasher with an eat-in area. The upper level has been freshly painted. Primary has Semi Ensuite w Jet Tub & Shower (lights in closet) The lower level is waiting for you to put your design touches on it! Double Car garage with remotes & 2 entrances into the home, double driveway with pavers. Close to 401, Rouge Go Station, Rouge Beach, Amenities (shopping & eateries) Toronto Zoo & 1 bus ride UTSC. ESA Certificate (attached to the listing) and a home inspection report (upon request) . Matterport, floor plans attached (id:55499)
RE/MAX Hallmark Realty Ltd.
1415 - 260 Seneca Hill Drive
Toronto (Don Valley Village), Ontario
Exceptional Opportunity in a Prime Family-Friendly Neighbourhood! Welcome to this highly sought-after residence, ideally located just steps from top-rated schools, Peanut Plaza, grocery stores, and multiple transit options. Enjoy peaceful balcony views in a well-connected area, just minutes from Fairview Mall, Highway 401, and Fairview Pharmacy. This bright and spacious unit offers modern upgrades, custom-built closets in both the living area and foyer, blending functionality with contemporary design. The convenience of ensuite laundry and all-inclusive utilities including high-speed internet and cable TV ensures a truly hassle-free living experience. Residents benefit from generous visitor parking and full access to a well-equipped recreation centre, offering a variety of amenities perfect for families. Experience the perfect balance of comfort, convenience, and community in this meticulously maintained building - your ideal home awaits! (id:55499)
Right At Home Realty
1807 - 290 Adelaide Street W
Toronto (Waterfront Communities), Ontario
Fully Furnished 1+1 Condo in Entertainment Area is Waiting for you. 9 Ft Ceiling, Floor To Ceiling Windows with clear views. Convenient location, this Steps To PATH System, TIFF, Excellent Restaurants, TTC, CN Tower, Scotia Bank Arena, Rogers Centre & Ripley's Aquarium. Walking Distance To Financial area,Waterfront, Sports, Cultural & Shopping Center. Close To U Of T & Island Airport. (id:55499)
Real One Realty Inc.
38 Fellowes Crescent
Hamilton (Waterdown), Ontario
Welcome to this beautifully maintained 3+1 bedroom, 2.5 bathroom home tucked away on a quiet crescent in mature East Waterdown. Ideally situated near top-rated schools, scenic parks, and GO Transit, this family-friendly home offers both comfort and convenience. Enjoy a bright, functional layout with a welcoming living room, a family room with fireplace, eat-in kitchen, and a cozy dining area perfect for entertaining. Upstairs, find three generous bedrooms, including a primary bedroom with private ensuite. The fully finished basement adds a fourth bedroom, large rec room with a gas fireplace and ample storage - ideal for guests or a home office. Step outside to a private backyard retreat and take advantage of the double car garage and extended driveway. A rare find in a highly sought-after neighbourhood! RSA. (id:55499)
RE/MAX Escarpment Realty Inc.
44 - 205 West Oak Trail
Kitchener, Ontario
Welcome To Semi Furnished Modern Urban West Oak Town Condo end unit In Desirable Huron Park walking distance to Shopping, Restaurants And Coffee Shops, Huron Natural Area And The Williams burg Town Centre, This Bright 773 Sqft with Large Living cum Dinning area, Separate Office space w/o to Large covered Deck, 1BR w/o with covered balcony and 1WR. The All Brick Exterior And Carpet Free Interior Is Loaded With Upgrades. The Modern Open Floor Plan Allows For Lots Of Light And Flexibility Of Use And Purpose. Ample Storage Space Throughout The Unit, Large Deck On The Back And Covered Balcony On Front. Close To The Highway And 401 (id:55499)
RE/MAX Gold Realty Inc.
30 Cooke Avenue
Brantford, Ontario
Beautiful under 5 years old detached home on a quiet street located in excellent neighbourhood of West Brant. 4 Bedroom home with 2 bedroom finished basement with separate entrance. 5 appliances including gas stove, fridge and dishwasher on main floor less than one year old. Basement laundry less than a year old. Laundry on second floor as well as separate laundry in the basement. Master bedroom with ensuite bath, 9 ft ceiling on main floor, Oak stairs, Tons of upgrades including hardwood floor on main floor, upgraded kitchen, fenced backyard for privacy, separate family and living room. Walking Distance To Schools, Parks & Trails. Shopping, Grocery Stores, Amenities minutes away. The main and second floor will be painted professionally prior to closing of the property. (id:55499)
Century 21 Green Realty Inc.
67 Bloomfield Crescent
Cambridge, Ontario
Great Opportunity To Own This Remarkable Corner Two Storey Detached House With Above Grade 2490 Sqft. This Bright Upgraded House Of 3 Bedrooms & 2.5 Washrooms Features An Open-Concept Floor Plan With 9' Ceiling on Both Main & Upper Floors And Is Completely Carpet-Free! Spacious Living & Dining Rooms, Gourmet Kitchen With Tall Cabinets, Central Island & Breakfast Bar And Large Breakfast Area. Huge Family Room With Walkout to Back Yard. The Upper Level Features 3 Large Bedrooms. The Primary Bedroom Has A Walk-In Closet & 5 Piece Ensuite With a Soaking Tub. 2 More Spacious Bedrooms Along With a Large (14'7" x 8'7") Flex Area And A Conveniently Located Laundry on the 2nd Floor. Mudroom Entrance From Garage and Entrance to the Unfinished Basement. Minutes To Shopping, Dining And The City's Historic Attractions, Arts, Cultural & Recreational Activities And Downtown. (id:55499)
Executive Real Estate Services Ltd.
3 - 250 Kingswood Drive
Kitchener, Ontario
Welcome home to this spacious and well-cared-for 2+ bedroom, 4-bath townhome condo, nestled in a peaceful, treed setting within a friendly, self-managed community. Ideally located close to parks, trails, top-rated schools, shopping, and family-friendly amenities, this home offers the perfect blend of comfort and convenience. The main floor hosts an updated kitchen with stainless steel appliances, separate dining room and living room with a fireplace feature wall. Upstairs, the generous primary bedroom features a walk-in closet and a 2-piece ensuite. A versatile office/bonus room presents the opportunity to create a third bedroom, adding flexibility to the layout. There is another spacious bedroom and 4 piece main bathroom completing this level. The finished basement offers a cozy recreation room, a 3-piece bath, laundry/storage area, and walkout access to a common hallway with secure, interior entry to your private single-car garage. Step outside to enjoy your private deck overlooking beautifully landscaped gardens and a tranquil treed backdropperfect for relaxing or entertaining. With lawn care and snow removal taken care of, youll enjoy hassle-free, low-maintenance living in a welcoming community. Set in a quiet and safe neighbourhood with quick access to major highways, this home is ideal for commuters and families alike. Dont miss your chancebook your showing today! (id:55499)
Forest Hill Real Estate Inc.
1202 - 3880 Duke Of York Boulevard
Mississauga (City Centre), Ontario
Tridel Ovation I in Prime Mississauga Location. Stylish 1 Bedroom + Den suite with 701 sq. ft. of smartly designed living space at Tridel's Ovation I. This bright, open-concept unit features engineered hardwood in main areas, cozy broadloom in the bedroom, and a modern kitchen with quartz countertops, breakfast island, and full-size appliances. Walk-out to a private balcony from the spacious living room. All-inclusive maintenance covers water, heat, and hydro. Prime parking spot next to elevators.Unbeatable location: steps to Square One, Sheridan College, Central Library, Living Arts Centre, dining, and GO Transit. Easy highway access. Enjoy 30,000 sq. ft. of 5-star amenities including 24-hr concierge, gym, bowling alley, theatre, indoor pool, hot tub, BBQ area, party rooms, guest suites & more. Move in and enjoy all that downtown Mississauga living has to offer! (id:55499)
Exp Realty
5331 Applegarth Drive
Burlington (Orchard), Ontario
Located in the heart of Burlington's most family-friendly neighbourhood, this large 3 bedroom + Main Floor Office , 4-bath townhouse offers 1,854 sqft of thoughtfully designed living space and a fully finished basement. The extra wide corner lot gives this home great curb appeal with a brick and stucco exterior and a large wrap-around porch. Enter into a wide foyer with large main-floor office and 2-piece bath. The open-concept main floor has abundant natural light with large windows. Enjoy a large modern eat-in kitchen with stainless steel appliances, granite countertops, and a large island perfect for entertaining. The breakfast area has sliding door access to the large fully fenced back yard and a massive deck with metal gazebo. The oversized primary suite features a large den, walk-in closet and a fully renovated luxurious en-suite bath with corner glass shower, double vanity with quartz countertops and gorgeous tiling. Two more bedrooms with large windows share an additional 4-piece bathroom. The fully finished open-concept basement adds extra living space, a full 3-piece bath and additional room ideal for a media room, gym, or playroom. Many recent updates include hardwood flooring throughout, LED potlights, tankless water heater (2022), Furnace and AC (2022), Roof (2018), Interior Painting (2025). Enjoy outdoor living with a private patio and access to The Orchards landscaped grounds, trails and amenities. Conveniently located near shopping, dining, transit, and top-rated schools. Don't miss this move-in-ready gem in one of Burlington's most sought-after communities! (id:55499)
RE/MAX Escarpment Realty Inc.
Basement - 35 Fresnel Road
Brampton (Northwest Brampton), Ontario
Two-bedroom basement Unit in a high-demand location. Open Concept Layout. Upgraded Kitchen with Stainless Steel Appliances, Eat-In Kitchen, Sitting Area and 3-pce Washroom. Separate Laundry. Laminated Floors Throughout. Bright & Spacious, Large Window. Separate Entrance & 2car parking with one in the Garage. Close to Schools, Shopping, Transit, Parks. (id:55499)
RE/MAX President Realty
5368 Foxmill Court
Mississauga (Central Erin Mills), Ontario
Elegance & grandeur are on show throughout this stunning 6 + 1 bedrooms, 6 + 1 bathroom home. Fully-renovated in 2017. Premium pie lot. Approx 8700 sqft of luxury. A quiet court in a prestigious Credit Mills neighbourhood. From the immaculate hardwood floors, to smooth ceilings, wainscoting, waffle ceilings, high-end finishes, not a single detail has been overlooked in the renovation of this remarkable residence. The main floor boasts an open floor plan, w/ generously-sized living room, dining room with waffle ceiling & built-in cabinets. A spacious fully renovated kitchen w/ high-end stainless steel appliances, stone counters, Sub-Zero under-counter fridge, freezer drawer and Backsplash. Large breakfast area that leads to a stunning fully upgraded sun room overlooking the backyard. Huge family room that features an accent wall w/ integrated built-in speakers. The sun room is open to the rest of the house, which extends the family room even larger. Den which is perfect for a main floor office. The main floor also is home to a second master bedroom w/ 3-pcs ensuite bath & closet, as well as powder room and laundry/mud room. The second floor is home to Master suite w/ large seating area & fireplace, 6-piece ensuite, walk-in closet & a large balcony overseeing the backyard. Plus 4 more large bedrooms, w/ built-in closets, 3 of them w/ 4-pcs bathroom. Also a large study that could potentially be a 6th bedroom & a fifth 4-piece bathroom. Elevator that opens in all 3 floors. Hardwood floors throughout the main & second floors. Over 150 pot lights & new lighting fixture throughout the house. Finished basement w/ laminate floors, spacious recreation area, fireplace, full bathroom, bedroom & sauna. Huge private backyard on a ravine, w/ stamped concrete patio & deck, covered patio, pristine landscaping, sprinkler system, in-ground swimming pool w/ new liner & cover, hot tub, cabana & storage shed. Perfect location, moments from schools, parks, shopping, hospital & more. (id:55499)
RE/MAX Aboutowne Realty Corp.
814 Craig Carrier Court
Mississauga (Meadowvale Village), Ontario
Stunning executive home backs onto premium treed ravine. 3238sf (as per builder's plan), 4 large bedrooms plus Den/bedroom on 2nd level. Hardwood and ceramic floors thru-out, spacious Kitchen/Breakfast area with walk-out to Sundeck and built-in 12'x12' Gazebo. Upgraded white Kitchen, granite counter-top, undermount sink & pot lights. Double door entrance to large foyer and open staircase to basement w/wrought iron railings and chair lift to 2nd level. Finished lookout Basement with recreation room, bedroom, kitchen, 3pce bath and laminate floors. Entrance to ravine across the street with access to walk-way around large pond and Fletcher's Creek, to 2nd line. Close to 407, 407, Heartland Centre, elementary & high schools. (id:55499)
Ipro Realty Ltd.
3794 Arbourview Terrace
Mississauga (Churchill Meadows), Ontario
Cozy And Spacious 3BR 4Wr Detached Situated In The Prestigious Churchill Meadows Community .Bright And Open Concept Home Backing Into Ravine. Spacious Living & Dining. Large Separate Family Room. Ideal for relaxing and entertainment. Gourmet Kitchen features Quartz Counter &Breakfast Bar. Back Splash And Upgraded Steel Kitchen Appliances. Fridge (2024). Generous Sized Bedrooms. Primary Br Has W/I Closet And Ensuite Bath. Luxuriously Finished Basement With 4Pc Wr and laundry (Washing machine 2023). Plenty Of Storage. Main floor garage door access. Fully fenced backyard. A rare find. Close To Prestigious Schools, Parks, Community Center, Grocery, Shopping, Transit and highways. A perfect combination of elegance and practicality! (id:55499)
Royal LePage Signature Realty
613 - 2501 Saw Whet Boulevard
Oakville (Ga Glen Abbey), Ontario
Luxury 1-Bedroom Condo for Lease 2501 Saw Whet Blvd, Oakville.Welcome to this brand-new, beautifully designed 1-bedroom, 1-bathroom suite in one of Oakville's most sought-after communities. Featuring sleek built-in appliances, a modern open-concept kitchen , and floor-to-ceiling windows in both the living room and bedroom. This sun-filled unit offers an abundance of natural light throughout. The oversized bathroom, ensuite laundry, and private balcony with south-facing views add both comfort and convenience.Enjoy high-speed 1.5GB internet included in the lease along with one extra-large underground parking space. Once the building is fully completed, you'll also gain access to a stunning rooftop terrace with BBq, electrical, gas, and water hookups perfect for entertaining. Residents will benefit from a wide range of luxurious amenities, including:24/7 Concierge Service, Fully Equipped Gym & Yoga StudioCo-Working Office Space, Entertainment Room, Pet Wash StationBike, StorageValet System Kite Electric Vehicle Rental Service, Secure Parcel Room,Visitor Parking. Ideally located just 3 minutes from the QEW and 6 minutes to Bronte GO Station, with Bronte Creek steps away, this mid-rise development combines modern architecture with the serenity of Oakvilles scenic landscapes, including nearby parklands, riverscapes, and golf courses.Enjoy the convenience of nearby top-tier amenities including FreshCo, Sobeys, Metro, Canadian Tire, and more all within a 10-minute drive. Sheridan College's Trafalgar Campus and Oakville Trafalgar Memorial Hospital are also just minutes away.This is a rare opportunity to lease a luxury condo in a prime Oakville location. Dont miss out schedule your private viewing today! (id:55499)
RE/MAX Gold Realty Inc.
2602 - 220 Burnhamthorpe Road W
Mississauga (City Centre), Ontario
Bright Corner 2 Bed 2 Bath Condo over 900 sq ft, with Stunning Views Experience urban living in this condo, offering 2 BR and 2 full baths, brand new flooring throughout & Floor to ceiling windows providing loads of natural light and showcase stunning, panoramic views. The layout features a modern kitchen with breakfast bar perfect for entertaining. The primary suite provides double closets and an ensuite bath. The Condo comes complete with a designated area for a home office. Located in the heart of Mississauga, just steps away from restaurants, shops, cafes, & public transit. Enjoy access to building amenities and a vibrant neighborhood that blends convenience with lifestyle. The Rent includes all utilities and a parking spot. This is your opportunity to live in a stylish retreat with unbeatable views. (id:55499)
Royal LePage Real Estate Services Ltd.
204 - 3058 Sixth Line
Oakville (Go Glenorchy), Ontario
Welcome home to The 6ixth Towns @ 3058 Sixth Line. Located in the vibrant and family-friendly neighbourhood of Glenorchy, this charming one storey townhome offers the perfect blend of comfort and convenience, all on one floor. THAT IS RIGHT, all on O N E L E V E L ! A thoughtfully designed living space, this 2-bedroom, 2-bathroom 2-balcony home is ideal for just about anyone. The open-concept layout offers a seamless flow between the living, dining, and kitchen areas, while the private patio entry provides a perfect spot to kick off those muddy shoes after a walk in the neighborhood - a newer neighborhood that offers the perfect balance of convenience, nature, and family-friendly living. It is home to excellent schools, lush parks, and scenic trails, making it ideal for young families and professionals alike.You're just minutes from the charming shops and restaurants of Dundas Street, and everyday essentials like grocery stores, coffee shops, and fitness studios are all within walking distance. With quick access to Highways 407 and 403, commuting across the GTA is a breeze.Nearby amenities include the Oakville Trafalgar Memorial Hospital, Sixteen Mile Sports Complex, and plenty of green spaces for outdoor activities. Whether you're raising a family, investing, or looking for a peaceful yet well-connected lifestyle, this location checks all the boxes.Enjoy the best of modern suburban living with a strong sense of community and all the conveniences just steps from your door. (id:55499)
Keller Williams Real Estate Associates
24 Neville Crescent
Brampton (Westgate), Ontario
**OPEN HOUSE SATURDAY & SUNDAY 1-4PM** Discover this beautifully maintained, detached 4+3 bedroom, 5-bathroom home with well designed living space in the desirable N Block community. With extensive upgrades and a LEGAL BASEMENT APARTMENT, this property blends style, comfort, and functionality, perfect for families or investors. The main floor features a bright layout with hardwood and ceramic flooring, a convenient 2-piece powder room, and main floor laundry. The updated modern kitchen (2021) includes sleek cabinetry, Quartz countertops, stainless steel appliances, and a spacious breakfast area with walkout to a large deck and gazebo, ideal for entertaining. A cozy family room with a gas fireplace and separate living/dining areas offers plenty of space for everyday living and special occasions. Upstairs, the primary suite boasts laminate floors, a 4-piece ensuite, a walk-in custom closet, and a separate Den. Three additional bedrooms each include closets and easy access to an additional full bathroom. The fully finished legal basement apartment (2021)) includes 2 bedrooms, a bathroom, a kitchen, laundry, and a separate entrance, ideal for rental income, extended family, or guests. Upgrades & Features: EV charger (2023, Newer Garage doors (2022,), Driveway, porch, and covering (2022,), Engineered wood flooring (2021, ), Upgrades Tiles, No popcorn ceilings, pot lights through out, custom closets (2021), Furnace & AC (2021), Backyard shed , New Fence (2021), gazebo (2021), landscaping, 200 AMP electrical panel, Water softener owned, Security cameras, and a lot more! Excellent location just minutes from Hwy 410, close to hospitals, shopping malls, parks, schools, and more. Don't miss this incredible opportunity to own a move-in-ready home with income potential in one of Brampton's most desirable neighborhoods. (id:55499)
RE/MAX Realty Services Inc.
308 - 285 Dufferine Street W
Toronto (South Parkdale), Ontario
Be the First One to live in This Spectacular Corner Unit With Two Sides of a large Balcony. XO2 is uniquely positioned steps from everything one could desire, including beautiful Lake Ontario. Condo is only minutes from the trendy Entertainment District, home to the city's hottest bars, clubs and entertainment venues. You're also a short walk from Trinity Bellwoods Park, the hip cafes and shops of Queen Street West, and the Fort York Historic Site. Surrounded by numerous conveniences and services, this neighbourhood has an extremely high 82 Walk Score, indicating that errands can be done on foot without needing a car. Public transportation is extremely convenient at this new condominium. Steps from the Dufferin bus and the 24-hour King streetcar, residents can reach Dufferin Station Line 2 in 13 minutes and St. Andrews Station Line 1 in 15. Located just 5 minutes away by foot, the nearby King-Liberty Station will provide train service to Dundas West in 3 minutes, Union Station in 7 minutes, and Scarborough in 25. Simply put, these ideal transit services could not be improved, a fact reflected by this area's Riders Paradise, which has a near-perfect Transit Score of 90 (id:55499)
RE/MAX Elite Real Estate
209 - 1 Rowntree Road
Toronto (Mount Olive-Silverstone-Jamestown), Ontario
Amazing Location, This beautiful unit with 2 bedrooms, 2 washrooms and Ensuite Laundry, No Carpet, New Floors & Freshly Painted, Huge Balcony Walk Out from Master Bedroom & Living Room, Exclusive Locker Room, enjoy top-tier amenities including a fully equipped gym, indoor pool, sauna, squash and tennis courts, playground, party room, and 24/7 security with gated access. The community is known for its safety and security, with shopping centers conveniently located just steps Away.Dont miss this exceptional opportunity to own a luxurious condo in a prime Toronto location. Lots of Walking and Cycling trails, Grocery, Restaurants, Schools. Incredible Amenities (id:55499)
Homelife Superstars Real Estate Limited
58 Derrydown Road
Toronto (York University Heights), Ontario
Welcome Home to 58 Derrydown Road! This inviting, bright and spacious home is ready for it to be made your own! Great floor plan with newer kitchen and front to back sightlines. Walkouts to the rear yard & patio are perfect for family & friends bbqs and gatherings. Great lower level rec room nice for play area or additional space. Parking on driveway and garage. Plenty of storage space in utility area. Very easy walking distance to all amenities. 400, 401 and TTC nearby. Most popular amenities available in the area. Come make this yours! (id:55499)
Royal LePage Supreme Realty
239 Bicknell Avenue
Toronto (Keelesdale-Eglinton West), Ontario
Step into the effortlessly cool haven that is 239 Bicknell Ave - a 2-story semi that radiates modern charm with just the right dash of eclectic chill. This 3BR, 2 bathroom gem is the ultimate vibe, offering spaces that feel tailored to life's rhythm. Upstairs, you'll find 3 sunlit sanctuaries framed by windows that let in that coveted natural glow, while downstairs, the living room steals the spotlight with its statement fireplace-a magnet for lazy Sunday mornings, candlelit evenings, or gatherings with your inner circle. The kitchen is a stylish masterpiece: think stainless steel appliances that merge sleek design with practical flair to fit your flow. And then there's the backyard - a dreamy expanse that's basically your blank canvas for garden experiments, al fresco feasts, or sipping craft cocktails under starlit skies. Don't forget the garage that can be easily be converted into a loft space, office, man cave, gym or yoga studio. The basement - pure potential. An unfinished retreat waiting to evolve into your visionary workshop, zen-filled studio, or a storage solution that's as functional as it is fabulous. Perched in a community bursting with character, you're just a stone's throw from hip eats, scenic parks, quality schools, and TTC stops (plus the buzz-worthy upcoming LRT). Life at 239 Bicknell Ave - seamlessly connected and endlessly inspired. (id:55499)
Ipro Realty Ltd.
Upper - 53 Baby Pointe Trail
Brampton (Northwest Brampton), Ontario
Furnished Newly Renovated Well Size 4 Bedroom House With 3 Washrooms In A Family Friendly High Demand Mount Pleasant Village of Brampton. Good Size Family Room and Living Room. Easy Access To Go, Highway, Shopping, Library, Community Center, And much More. This Modern Styled Well Maintained Property Comes With A Functional Layout. All Bedrooms Are Spacious. Two Living Rooms For Multi-purpose Use. The Den Can Serve As a Nursery or Home Office. This Home Is Ideal And Functional For Family Use or For Working Professionals. The Modern Kitchen Comes With Updated Appliances And Lots OF Cabinet. The Dining Area Is Well Size and Provides Access To a Private Backyard That's Perfect For Kids, Gardening, and Summer BBQs. Private Laundry Included. Garage and Driveway Included. Central Heating and Air Conditioning Included. Located In a safe, Family-Oriented Neighborhood, Close To 3 Elementary Schools, 2 High Schools, Parks, Community Centre, Grocery stores, and Public transit. Smoking In The House Is Never Allowed. Pets Not In The Home. Utilities not Included In The Rent. Short-Term Rental Preferred But Long Term Also Welcomed. (id:55499)
Royal LePage Signature Realty
Main Floor - 1349 Davenport Road
Toronto (Corso Italia-Davenport), Ontario
Fully Renovated, Brand new Kitchen with brand new stainless steel appliances , Modernize washroom, very bright and cleaned unit, close to all amenities, Subways only 10 min, 2 Bedroom And 1 Bath Large Living Room, TTC At Door steps. (id:55499)
Royal LePage Terrequity Realty
63 Mount Fuji Crescent
Brampton (Sandringham-Wellington), Ontario
Welcome to this impressive all-brick home nestled in the desirable North East Brampton community! Set on a wider lot, this property stands out with its spacious two-car driveway, expansive deck ideal for summer gatherings, and a separate side entrance to a finished basement complete with a full washroom, kitchenette & side separate entrance perfect for extended family or guests. The main level offers a bright and functional layout with large windows, modern lighting, and a generous eat-in kitchen. Upstairs, find comfortable bedrooms and a well-appointed bathroom, while the basement provides added flexibility with its open-concept rec area. Located just steps from schools, parks, shopping, transit, and more this home is a rare blend of space, convenience, and value! (id:55499)
Maxx Realty Group
265 Fasken Court
Milton (Cl Clarke), Ontario
This huge stunning 2175 sqft.above grade corner semi-detached home with separate living and family room, also features two master bedrooms, each with en-suite bathrooms. The fourth bedroom has been converted into a master ensuite. The property boasts exceptional curb appeal with aggregate concrete and glass railing wrap around. This home has been fully upgraded, offering hardwood flooring throughout, 200 amps Electric Panel,4 bathrooms, a hardwood staircase with iron pickets. Additional highlights include a gas fireplace, California shutters & Custom Blinds, two laundry setup (2nd floor & Basement), upgraded Kitchen cabinets, a granite Countertop, and new kitchen appliances. The Basement ceiling provides ample space to create a potential rental income with separate laundry.For entertainment enthusiasts, there's a walkout to the backyard, featuring a beautiful pergola and more aggregate concrete. The Home includes pot lights both inside and outside.A conveniently located School, shopping, Go Station, parks. (id:55499)
Royal LePage Certified Realty
34 Inverary Drive
Brampton (Fletcher's Creek South), Ontario
Location ! Location ! Location ! First time in the Market! This beautiful All Brick Detached Home in the prestigious neighborhood of Fletchers creek South. It has 4 Spacious Bedroom and 4 bathrooms. Primary Bedroom comes with 4pc Ensuite Bathroom and Walk in Closet. 46 Feet Frontage ,Bigger Driveway ,No Side walk .It comes with Separate Living ,Dining And Family Room. Cozy Family room comes with fireplace. New Roof Shingles in 2022, Windows replaced in 2018, Driveway 2020. Main Floor Laundry Room for Extra Convenience, No House at the Back , Beautiful Backyard with Decent size Wooden Deck for entertainment. Basement is partially finished with 2 pc Bathroom .Huge space to make it two bedroom basement apartment. Located at the Border of Mississauga and Brampton . Close to Hwy 407, Upcoming LRT. Walking Distance to Big Grocery Stores, Major Banks, Tim Horton, Restaurants Police Station etc. (id:55499)
RE/MAX Real Estate Centre Inc.
33 Courtleigh Square
Brampton (Heart Lake East), Ontario
Located In The Desirable Heart Lake Neighbourhood. This Freehold Townhouse Has Been Very Well Maintained. Featuring Brand New Kitchen and New Floors Throughout Main Floor 2023) . 3 Good Sized Bedrooms, Walk Out To Large Deck In A Private Fully Fenced Yard. Beautifully Landscaped Front Yard With Large Paved Double Driveway. Close To All Amenities, Plaza, Schools, Highways, Parks. New Furnace (2024) , New Eavestrough (2024) , New Siding (2024) New Washer/Dryer. New Laminate and Vinyl in Basement (2024). 2nd Fridge in Basement. (id:55499)
Royal LePage Signature Realty
11 Portman Street
Caledon, Ontario
Experience the ultimate Beautiful spacious 4-bedroom+ versatile loft on 2nd floor + 4-washrooms PRIMONT HOME in the heart of Caledon featuring over 3,000 sq. ft. of living space in the sought-after Mayfield community. The loft on the second floor perfect as a kids zone or additional living room or can be converted into 5th bedroom easily. Main floor office can easily be converted into a 5th bedroom. Features 2 private Ensuite bathrooms plus a shared bath, w/I closets ensuring unparalleled comfort & privacy. Main floor features sep. Huge living room and sep family room with fireplace overlooks a lavishly appointed kitchen w island, abundant cabinetry and separate dining area. Unspoiled Basement with separate entrance (completed by builder) ready for your custom touch. Just steps to St. Evan Catholic Elementary School and close to all amenities including parks, schools, community center, and plazas. (id:55499)
Homelife Today Realty Ltd.
916 - 20 Joe Shuster Way
Toronto (South Parkdale), Ontario
Beautiful & Well-Maintained Condo Suite In High Demand King West/Liberty Village Neighbourhood. The Fuzion Condo is a certified GOLD Level 'LEED' Building (2015) with High Water Efficiency, Energy & Cost Savings, High Indoor Environmental Quality, & Excellent Sound Isolation between Units. This gorgeous 615 sq ft Open Concept unit has it all! Cozy 2 Bedroom With Semi-Ensuite Bathroom. Upgraded Beautiful 'HARDWOOD' Flooring Throughout! Spacious & Open Kitchen with Upgraded 'GRANITE' Countertop, Backsplash, Upgraded Cabinetry with SOFT closing and Sturdy Mechanical Arms, & Stainless Steel Appliances. Extra Large & Long Balcony with Clear Lake View! Primary Bedroom comfortably fits a King Size Bed. Unit comes with One Parking directly across from Elevator Entry & One Large Locker! Amazing Amenities Include Gym, Yoga Room, Library, Party Room, Roof Top Terrace, Visitor Parkings, EV Charging Spots, Guest Suites And More! Steps Away From Ttc, Shops, Restaurants, Longos, Canadian Tire, Winners, Shoppers Drug Mart, Structube, PetsMart, and Future King-Liberty Go Station. Minutes away from everything Liberty Village/King West, Ossington Strip, and Queen West has to Offer! Plenty of nearby Parks with Off Leash Dog areas and Children's Playgrounds. (id:55499)
Century 21 King's Quay Real Estate Inc.
5126 Des Jardines Drive
Burlington (Uptown), Ontario
This rarely offered 4-bedroom semi-detached home showcases spacious, well-appointed bedrooms and is situated in one of the area's most sought-after neighborhoods. Ideally located, it offers easy access to top-rated schools, abundant shopping options, and all major amenities making it the perfect fit for families seeking both comfort and convenience. The main living area is bright and inviting, ideal for large family gatherings, and complemented by a warm and welcoming dining space. The kitchen features a generous breakfast area, perfect for casual meals and morning coffee with a view. Upstairs, you'll find four oversized bedrooms along with a conveniently located laundry area for added ease. Step out onto your private balcony to enjoy peaceful sunset views. The finished basement presents an excellent opportunity for an in-law suite or additional living space. Recent updates include new flooring throughout the main level, freshly carpeted stairs, and updated finishes, adding a modern touch to this beautifully maintained home. With a park directly across the street, this is an ideal setting for a growing family. This home truly checks all the boxes and is sure to impress. (id:55499)
RE/MAX Twin City Realty Inc.
2354 Glastonbury Road
Burlington (Brant Hills), Ontario
Welcome to 2354 Glastonbury Road, a spacious and versatile 5-level backsplit located in the desirable Brant Hills neighbourhood of Burlington. This updated, well-maintained home offers exceptional value and comfort - ideal for downsizers, small families, and those who love to entertain. The main level features a bright living and dining area with brand new flooring (Jan 2025), offering a fresh, modern feel. From this level, step out onto a charming balcony perfect for enjoying your morning coffee or evening sunsets. The updated kitchen provides plenty of cabinetry and a breakfast area. Upstairs, you'll find an updated four piece bathroom and two bedrooms - the spacious primary bedroom was originally two separate rooms and can easily be converted back if desired. The lower level boasts a warm and inviting family room complete with a wood-burning fireplace and sliding doors that lead to a large back deck - an ideal setup for indoor-outdoor entertaining. This lower level also has a four piece bathroom, laundry and a dedicated office space, perfect for working from home or a creative space. The fully fenced yard features mature perennial gardens and ample space for gatherings or relaxing. The basement level is a blank canvas with a large partially finished area waiting for your finishing touches - perfect for a home gym, workshop, or media room. Additional highlights include a double car garage with inside entry and a new furnace (2020). Located on a quiet, family-friendly street close to parks, schools, shopping, and transit, this home offers both convenience and charm in one of Burlingtons most sought-after communities. Don't miss your chance to make this versatile and well-cared-for home your own! (id:55499)
Royal LePage Real Estate Services Ltd.
450 Oaktree Circle
Mississauga (Meadowvale Village), Ontario
Proudly owned since 2007, this beautifully cared-for 4+1 bedroom, 3.5-bath semi-detached gem is nestled in one of Mississauga's most desirable neighborhoods. From the moment you enter, you'll be drawn in by the rare split staircase a stylish and functional design feature that leads to a private, sun-filled room, ideal for a home office or creative space. The other stair leads you to the spacious primary bedroom with a double-sink ensuite and a closet with custom organizers. Enjoy cozy evenings by the living room fireplace, or host family and friends with ease in the fully finished basement featuring a large rec room, an extra bedroom, a full bathroom, and a generous laundry area. With hardwood floors throughout, an extended driveway that fits three cars, and a prime location close to conservation areas, parks, trails, top-ranked schools, transit, shopping, Meadowvale GO Station, and major highways this home offers the perfect blend of comfort, care, and convenience. (id:55499)
Royal LePage Meadowtowne Realty
62 Hillcroft Way
Kawartha Lakes (Bobcaygeon), Ontario
We ere excited to Welcome you to this Beautiful New Subdivision Development " Stars of Bobcaygeon ", This Brand New Never Lived, Ready to Move In a 4 Bedrooms, Double Garage, Detached House in Bobcaygeon! All bedrooms are spacious and bright and located on the 2nd floor. The primary bedroom features with gorgeous En-suite and walk-in closet. Lots of day lights throughout this house, Hardwood floor throughout on the main floor! Direct access to Garage, Walk Out to Backyard. Mins to Downtown Bobcaygeon, Restaurants, Groceries, Medical and More! Surrounded by Lakes, Beach,Yacht Club! (id:55499)
Royal LePage Terrequity Realty
32 Bluewater Crescent
Brampton (Fletcher's Meadow), Ontario
Welcome To This Beautiful Property In The Heart Of Fletcher's Meadow! This Double Car Garage Detached Home Has Been Meticulously Maintained By The Original Owners & Is Waiting For You To Call It Home. Very Spacious Driveway For Ample Parking. Large Front Porch Leading To Fantastic Layout On The Main Floor With Living, Dining & Family Room. Garage Access Through The Home. Living Room Features Hardwood Flooring, Breakfast Area With Walk Out To The Rear Yard. Oak Wood Stairs, Engineer Hardwood Flooring On The Second & Basement Floor - This Home Features A Completely Carpet Free Interior. Master Bedroom With Walk In Closet & 5 Piece En suite.Plenty Of Windows Throughout The Home Assure It is Flooded With Tons Of Natural Light. Fully Finished Basement With Separate Entrance & Kitchen Rough In. Rear Yard Is Immaculately Maintained, Landscaped, & Arranged. Shed In The Backyard For All Of Your Storage Needs. Breathtaking Views From The Comfort Of Your Own Backyard Which Is Also Equipped With A Fountain. Offered For Sale For The First Time. Located On A Very Peaceful & Desirable Crescent. This Is A Must See Listing!Location ! Location ! Location ! Situated On A Beautiful Crescent In A Very High Demand Area Of Brampton. Close To Schools, Grocery Stores, Recreational Centre, Mount Pleasant Go Station, Public Transit, Parks, & All Other Amenities. (id:55499)
Century 21 Legacy Ltd.
17 Alabaster Drive
Brampton (Brampton North), Ontario
ALL INCLUSIVE Outstanding 2 Bedroom Basement Apartment That Is Meticulously Cared For. This Home Is Quiet And On A Mature Street. It Features Espresso Floors, Is Freshly Painted, Has Pot Lights & LED Lighting With A Private Side Entrance And Comes With One (1) Parking Spot. Nearest Transit Stop Is A 1 Minute Walk. Valley Down Park Is A 3 Minute Walk Featuring Walking Trails, Sports Field And Playground. Freshco, Dollar Power, Convenience Store, West And East Indian Restaurants, Pizza Shop, Shawarmas, Nail Salon, Dry Cleaners As Well As Swiss Chalet Are All An 11 Min Walk And 3 Minute Drive Away! 5 Minute Drive To The 410, This Location Is Prime With Everything Conveniently Located Minutes Away. (id:55499)
Exp Realty
67 - 525 Meadows Boulevard
Mississauga (Rathwood), Ontario
Welcome to your future home! Nestled in a family-friendly neighborhood, this well-maintained 3-bedroom 3-bathroom with finished basement, townhouse is the perfect place to grow your family or start one! As you step inside, the wood floors in the hallway guide you to the heart of the home. The open dining area, overlooking the sunken living room, creates an ideal space for entertaining family and friends. The kitchen, with its stainless steel appliances, also features a cozy eat-in area. As you walk through the living room and past the fireplace, you'll enjoy open views within your fully fenced backyard, offering greenery and privacy with no neighbors behind! The front of the home is free from any homes, giving you the kind of seclusion most people dream of! After a busy day, retreat upstairs to find 3 spacious and functional bedrooms. The master bedroom includes a closet with built-in shelving to accommodate your wardrobe. The second and third bedrooms also offer ample space and are finished with laminate/wood flooring. The second-floor bathroom has recently been renovated for a fresh, modern feel. The finished basement features newly installed laminate flooring and includes an open recreation room, a 3-piece bathroom, a full laundry suite with full-sized washer and dryer, and plenty of storage space for your extra belongings. For your convenience, there's a private driveway and garage, providing plenty of parking. There is also a storage locker conveniently located by the front door and the home has been freshly painted. Conveniently located to Square One, Restaurants, Hwy 403, and Public Transit - simply move in and enjoy this beautiful home! Many updates/upgrades in the last 4 years include: Roof (2023)-Furnace(2021)-Windows(2022)-Outside Siding(2024)-Flooring Main Floor(2020)-Staircase Carpet(2025)-Basement Flooring(2025)-Kitchen Cabinets/Countertop(2020)-Fridge(2020)-Stove(2020)-Dishwasher(2023)-Washer/Dryer(2020),Garage Door (2023) (id:55499)
World Class Realty Point
6 Mistywood Crescent
Vaughan (Patterson), Ontario
Welcome to 6 Mistywood Crescent, a rare oversized double car garage townhome in the prestigious Thornhill Woods community - an exceptional opportunity you won't want to miss. This spectacular 3-bedroom, 4-bathroom family home is filled with thoughtful upgrades and designed to fully maximize every inch of open-concept living space. The main floor features gleaming hardwood floors, pot lights throughout, and a charming Juliette balcony. The modern kitchen is a standout with stainless steel appliances, custom wine rack, stylish backsplash, pantry, breakfast bar, and eat-in area with direct access to the deck. Storage is truly unmatched in this home from the fully optimized kitchen to the spacious primary suite featuring a walk-in closet with custom shelving and a 4 piece ensuite. The finished walkout basement offers a generous recreational room, 3-piece bath, and a custom entertainment setup with built-in shelving. The crown jewel is the rare double car garage, one of the largest storage spaces available in Thornhill Woods. With room for tires, a fridge/freezer, and a walkway to the backyard with extensive shelving and hooks, this level of storage is rarely found in townhomes, freeholds, or even detached homes. Ideally located minutes from schools, parks, Rutherford Marketplace Plaza, Rutherford GO, York transit, Vaughan Mills, Canadas Wonderland, dining, and major highways (407/7/400). Open House: Sat May 3rd & Sun May 4th from 2-4pm (id:55499)
Sutton Group-Admiral Realty Inc.
Main - 43 D'ambrosio Drive
Barrie (Painswick North), Ontario
Stunning Fully Renovated Detached House Located in the Peaceful South End Neighborhood of Barrie Close to Beach and Lake Simco with a beautiful and large size backyard. This Inviting Residence Features 3 Spacious Bedrooms, 1 Kitchen, 1 full Bathroom, combined dining/Living Area, and a new laundry set (2025) for added convenience. This home has seen several key upgrades, including a beautifully landscaped front yard (2024), new windows and doors (2022), updated flooring (2022), and fresh paint throughout (2025), and new faucets through (2025). Additional updates include a new furnace and A/C (2025) for extrastorage space. Located in a family-friendly neighborhood with convenient access to top-rated schools, shopping, the GO Train station, Highway 400, and Lake Simcoe. There is an option to include lower level 1-bedroom apartment with one bedroom, one 3-piece bathroom with in-suit laundry set and separate entrance to be added to the lease. In case of interest to this option to be discussed with listing agent. The shed is excluded (id:55499)
RE/MAX Excel Realty Ltd.
92 Fairlane Avenue
Barrie (Painswick South), Ontario
Welcome To This Stunning End-Unit townhome, Ideally Situated On A Premium Corner Lot. Modern And Meticulously Maintained, It Features 9 Smooth Ceilings, Pot Lights, Fresh Paint, And Stylish Laminate Flooring Throughout The Open-Concept Main Level. The Chef's Kitchen Is A Showstopper With Stainless Steel appliances, Quartz Countertops, And A Large Island-Perfect For Entertaining. Step Outside To A Private, Fully Fenced Backyard, Ideal For Summer BBQs And Outdoor Living. Upstairs, Enjoy The Convenience Of Second-Floor Laundry And Three Generously Sized Bedrooms. The Primary Suite Features A Sleek 3-piece Ensuite With A Glass-Enclosed Shower. Plus, Direct Access To The Garage Adds Everyday Ease. Located Just Minutes From Barrie South GO, Hwy 400, Top-Rated Schools, Parks, Shopping, And Downtown Barrie. (id:55499)
Homelife/miracle Realty Ltd
Bsmt - 43 D'ambrosio Drive
Barrie (Painswick North), Ontario
Stunning Fully Renovated Basement Apartment with separate entrance and in-suit Laundry Set Located in the Peaceful South End Neighborhood of Barrie Close to Beach and Lake Simco. This Inviting Residence Features 1 Spacious Bedrooms, Kitchen, 1 full Bathroom, combined dining/Living Area. Conveniently Situated Near Shopping Plazas, Barrie Public Library, School, Nestled on a Quiet Family-Friendly Street, Easy Access to the 'GO' Station & Highway 400. 1/3 of the utility will be paid by tenant. (id:55499)
RE/MAX Excel Realty Ltd.
19 Bobolink Drive
Wasaga Beach, Ontario
A Two-Storey House Boasts Finely Crafted Design With 9" Ceiling On Main Floor, Flat Ceilings Throughout, Very Spacious Living Room Filled With Natural Light, Pot Lights. Open Concept Custom Designed Kitchen With Center Island And Quartz Countertops, Generous Size Bedrooms, Master Bedroom With 4 Piece Ensuite And Walk-In Closet. Outdoor Patio. No Sidewalk, Double Garage With GDO, Double Driveway, Entrance To The House From Garage. 6 Minutes Away From The Longest Freshwater Beach And Summer Leisure Activities. Just Minutes From Downtown Wasaga Amenities: Shopping, Banks, Walmart, LCBO, Restaurants, Casino & More. Brief Drive To Blue Mountain Ski Hills And Elmvale Zoo. 5 Minutes Away From Valley Farm Market, 500 Go-Karts, Rounds (id:55499)
Sutton Group-Admiral Realty Inc.
2721 - 498 Caldari Road
Vaughan (Concord), Ontario
Welcome to 498 Caldari Rd, a beautiful, brand new unit offering modern comfort in one of Vaughans most connected neighbourhoods. As you step inside, you're greeted by a bright and spacious open-concept layout with clean, neutral finishes and an abundance of natural light. The living area flows seamlessly into a stylish kitchen complete with full-sized stainless steel appliances, quartz countertops, and sleek cabinetry perfect for both relaxing nights in or casual entertaining.The bedroom is generously sized with large windows and ample closet space, while the bathroom features contemporary tiling and a spa-like shower. Enjoy the convenience of ensuite laundry, secured entry, and thoughtful design throughout.This move-in-ready suite is perfect for individuals or couples seeking a low-maintenance, modern lifestyle in a quiet, well-managed residential complex.Located just minutes from Hwy 400 and Langstaff Rd, this address puts you close to everything you need. Within 5 km, you'll find Vaughan Mills Shopping Centre, IKEA, Costco, Cineplex Cinemas, and a variety of restaurants including Moxies, Jack Astors, and local cafés. Fitness centres, parks, golf courses, and walking trails are also nearby, offering plenty of options to stay active and unwind. With quick access to Highway 407 and nearby transit routes, commuting is a breeze.498 Caldari Rd isn't just a place to live its a place to feel at home, with all the essentials and extras right at your doorstep. (id:55499)
Real Broker Ontario Ltd.







