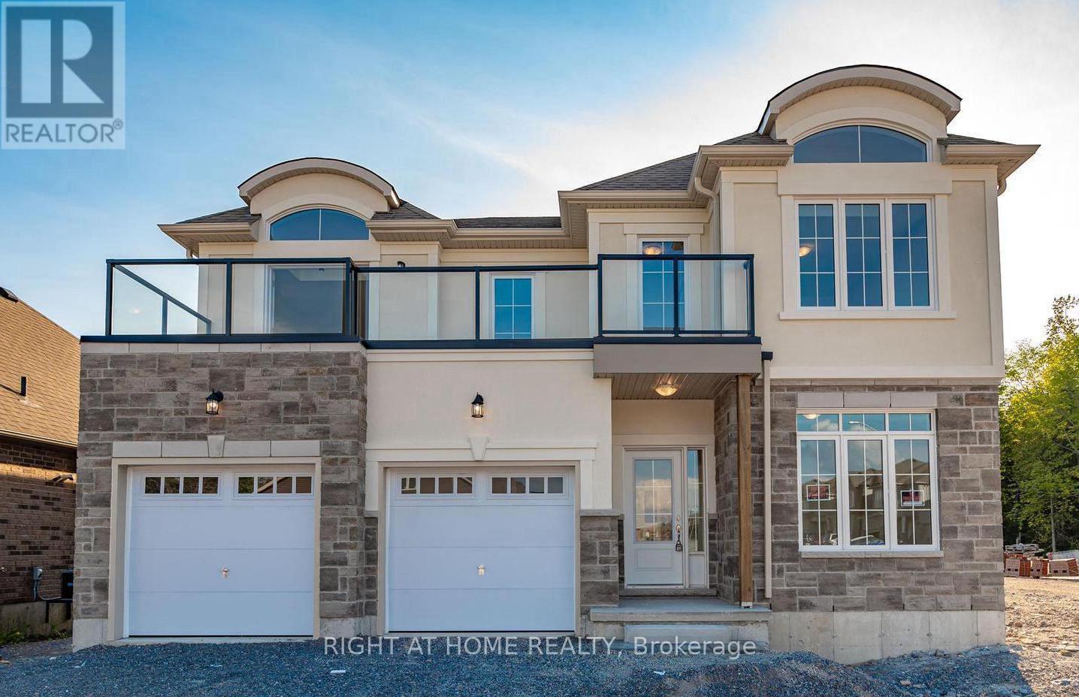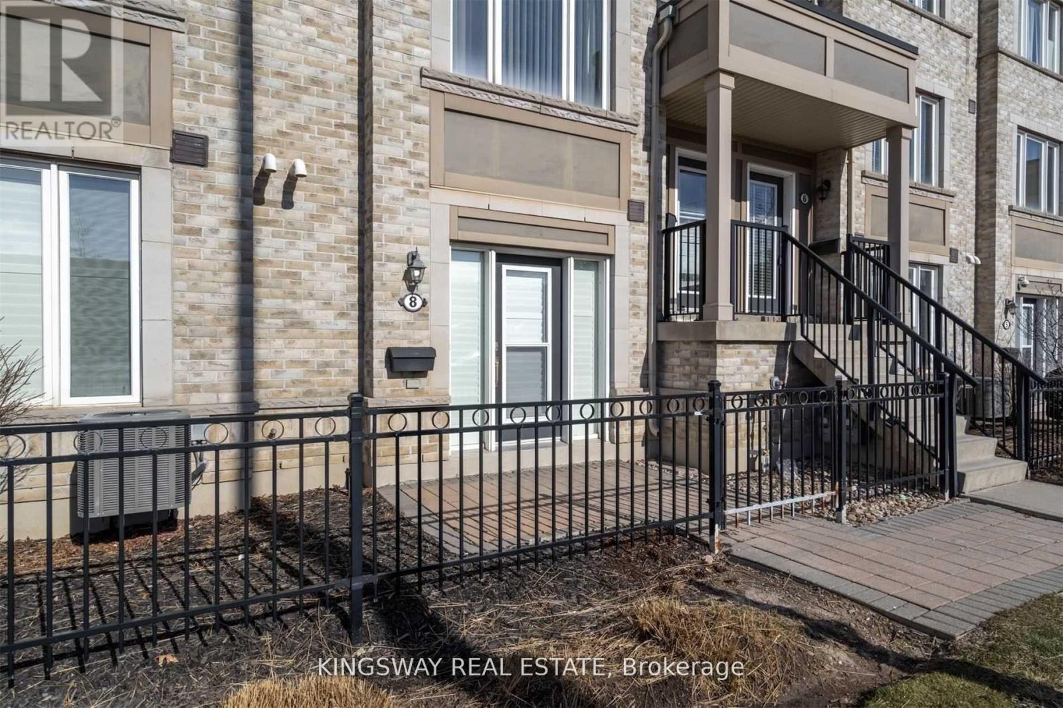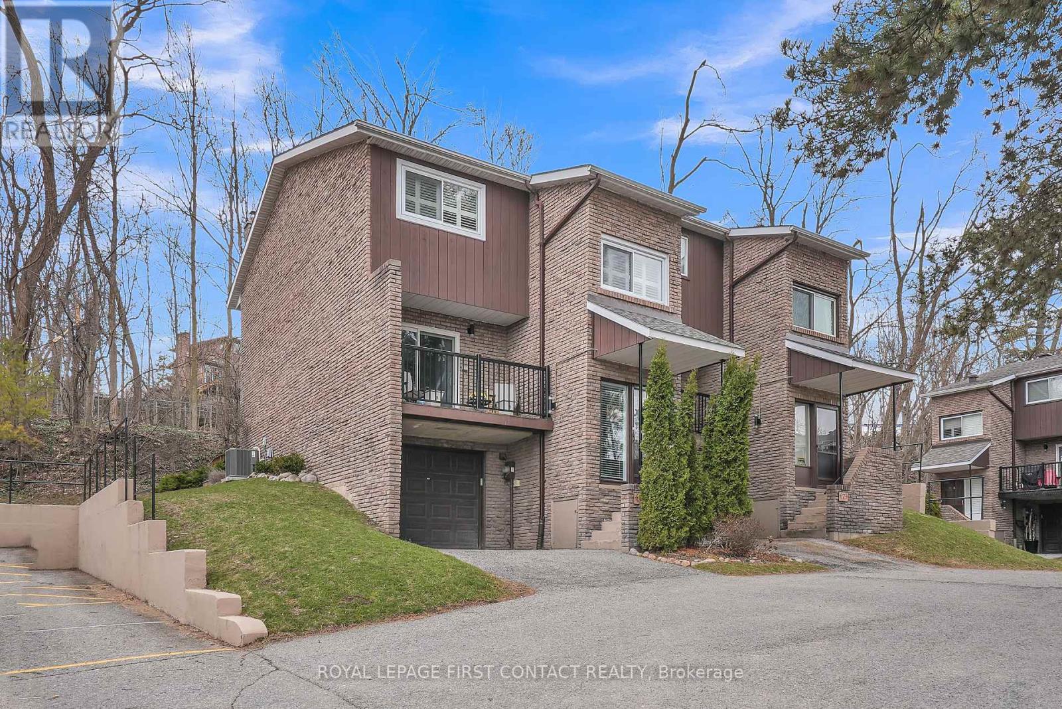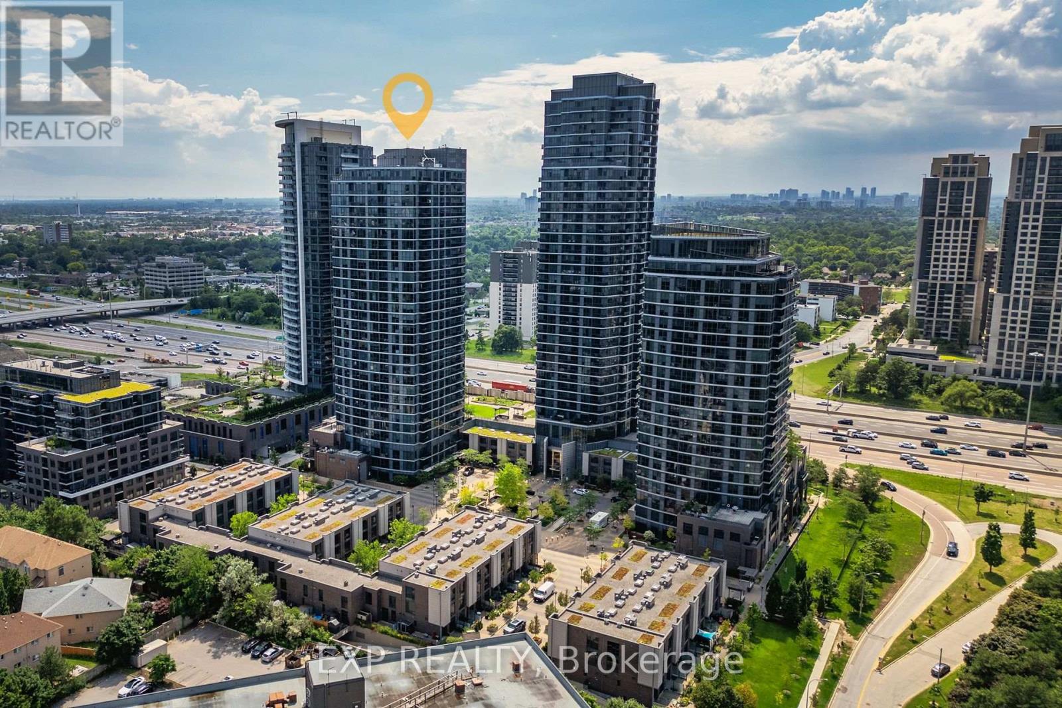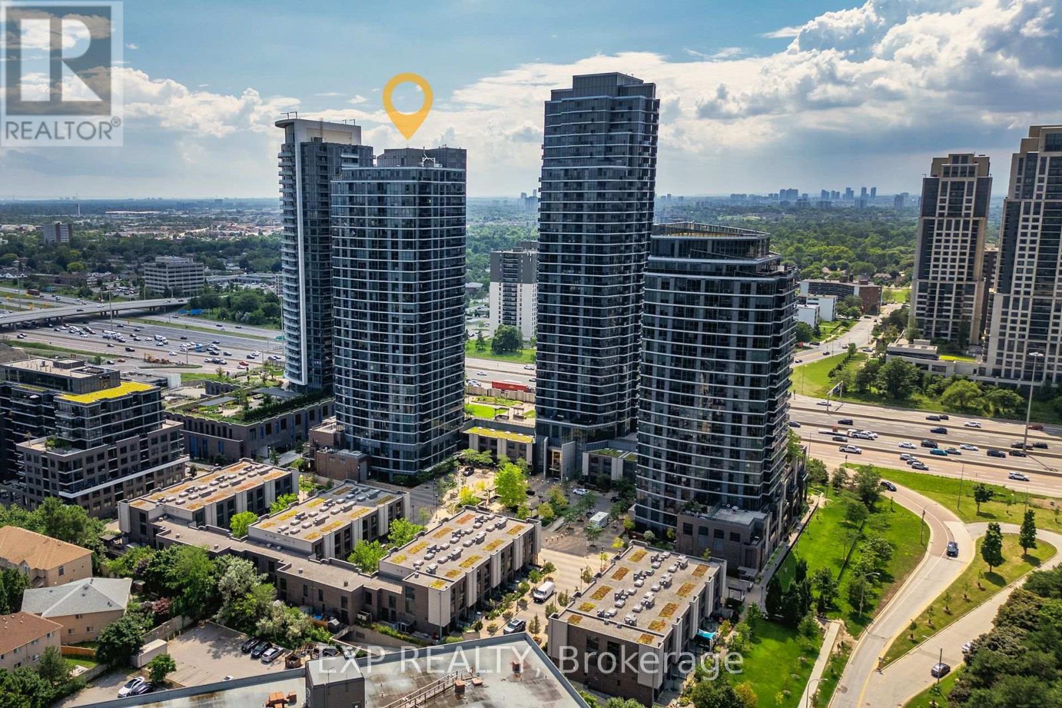13 Spruceside Drive
Kawartha Lakes (Bobcaygeon), Ontario
Welcome to 13 Spruceside Drive! Nestled on a serene corner lot, this brand new never-lived-in 4-bed, 4-bath masterpiece is an entertainer's dream with a backyard oasis backing onto a serene pond. Includes elegant touches like a striking modern front elevation, soaring 9' ceilings on the main floor, pot lights, and cozy gas fireplace. Modern kitchen with stainless steel appliances and a convenient servery with sink and cabinetry that leads into the dining room. Unwind in the lavish Primary Bedroom, featuring a sumptuous 6-piece ensuite, his and hers closets, and a private full-width glass balcony--the perfect spot for morning coffees or those idyllic evenings. Work from home in style or create a cozy retreat in the office/den. Experience warmth and sophistication with heated tile flooring on the main floor, engineered hardwood flooring throughout, and a natural oak staircase. A/C and 200 amp service included. Steps to Sturgeon Lake, Bobcaygeon Farmer's Market, local dining, outdoor recreation, water activities, local trails, arts and culture, and so much more! (id:55499)
Right At Home Realty
213 - 85 Duke Street W
Kitchener, Ontario
Bright, stylish, and ideally located this 1-bedroom + den condo at City Centre checks all the boxes for comfort and convenience in the heart of downtown Kitchener. This second-floor end unit features 9-foot ceilings and floor-to-ceiling windows that flood the space with natural light. Step outside to your own private 140 sq ft terrace with clear city views perfect for relaxing or entertaining. Inside, the open-concept layout offers a seamless flow between living, dining, and kitchen areas. The well-equipped kitchen includes stainless steel appliances, granite countertops, and a centre island that offers extra prep space and doubles as a casual dining spot. The den provides a flexible space ideal for a home office, study, or creative corner. The bright and spacious bedroom features a full-height window and generous closet space. Practical features include in-suite laundry, one underground parking spot, and a secure storage locker. A second parking spot may also be available to lease. Residents of 85 Duke enjoy a secure and well-maintained building with concierge service, a fitness centre, party room, and an impressive rooftop patio with garden spaces and panoramic views of the city. Live steps from the LRT, City Hall, local shops, restaurants, Victoria Park, and entertainment venues. With easy access to Hwy 8 and the 401, getting around is a breeze whether you're commuting locally or heading out of town. Available immediately and offered furnished or unfurnished, depending on your needs. No smoking. Utilities extra. Make the most of urban living with this move-in-ready downtown gem. (id:55499)
RE/MAX Real Estate Centre Inc.
45 Riverplace Crescent
Brampton (Bram East), Ontario
Absolutely Stunning semi-detached home offers the perfect blend of comfort and functionality. Step in through the grand double-door entry into a large living room. The family-sized eat-in kitchen provides ample space for dining! On the second level, you'll find 3 generously sized bedrooms, including a primary suite with a 5-piece ensuite and walk-in closet. Great room at Second level (Can be converted into 4th Bedroom). New Vinyl Floors On the Main Level. Oak Stairs. Pot Lights Throughout The Home. Renovated Kitchen w/Quartz Countertops & Brand-New S/S appliances. New Paint And new Zebra blinds. Roof Shingles Changed In 2021. The fully finished basement features a separate entrance, a full kitchen, a spacious living area, and 2 bedrooms ideal for rental income, extended family, or guests. Currently, Tenants pay $1700/Month. Located in a desirable neighborhood of Bram East, close to schools, parks, and all major amenities, this home offers endless potential. Don't miss out (id:55499)
Save Max Achievers Realty
2206 - 4065 Brickstone Mews
Mississauga (Creditview), Ontario
Bright,Spacious & Fully Renovated 2 Bdrm + Den & 2 Full Washroom Condo Across Square One & Celebration Square In Mississauga.Over 900 Sf Unit + 100 Sf Balcony Condo That Boasts 10 Ft Ceilings, Floor To Ceiling Windows,Premium Laminate Throughout & Custom Built-In Closets. Amenities Incl.Gym,Theater,Bbq Terrace,Pool,Sauna,Kids Playroom,Yoga,Party Rm & More.Steps To Ymca,Library,Bus Terminal,Hwy 403. Freshly painted through out . 1 underground Parking and Locker included , Must See ! **EXTRAS** Freshly Painted . Custom wood work done In Kitchen, Living Room And Bedrooms. (id:55499)
Century 21 People's Choice Realty Inc.
8 - 2915 Hazelton Place
Mississauga (Central Erin Mills), Ontario
An Immaculate & Newly Renovated 1 Bedroom Condo Townhome With 2 Parking Spaces (Covered Garage &Private Driveway) In Highly Desired Central Erin Mills. This Property Features Over 660 Sqft, ALuxurious Modern Kitchen W/ Trendy Stone Countertops & Brushed-Black Stainless Steel Appliances.Enjoy California Shutters, Smooth Ceilings W/ Upgraded Pot Lights. Elegant, Spa-Like Bathroom WithRainhead Shower, Glass Enclosure & Stone Vanity. Conveniently Located Near All Amenities,Mall/Shops, Grocery, Transit, Highway Options And More! (id:55499)
Kingsway Real Estate
6 - 17 St Vincent Street
Barrie (North Shore), Ontario
Rarely available and truly exceptional, this extensively renovated end-unit townhome is tucked away in the serene "Brownstones Enclave, home to only 12 units, and is only minutes to the lakefront, with a glimpse of Kempenfelt Bay, scenic walking & biking trails, lush parks, and the vibrant downtown core filled with cafes, shops & dining options. Thoughtfully and meticulously upgraded, this residence is ideal for families, professionals, or downsizers seeking a stylish yet low-maintenance lifestyle. The interior showcases high-quality finishes throughout, including durable and on-trend vinyl plank flooring, elegant stair runners,and updated stair railings. Recent light fixtures and classic California shutters enhance the ambiance, creating a bright, welcoming atmosphere.The modernized kitchen is equipped with gorgeous quartz countertops, recently installed stainless steel appliances, and offers a seamless flow to the dining/living areas and walk out to the front patio, perfect for entertaining and everyday living. Comfort and convenience continue with an updated air conditioning unit (2023), a water softener system (2023), roof re-shingled (2022), and an automatic garage door opener with remote access. Not only is this unit tastefully updated, but it is also one of a kind; this unit has a gorgeous rear deck built into the forested area, offering the perfect place to have your morning coffee, read a favourite novel, or entertain and enjoy with loved ones. Essential mechanicals have been well maintained, with the furnace and hot water tank updated in 2017. Exciting upcoming updates are on the horizon, such as replacement of the remaining windows scheduled for 2026, as well as exterior siding repainted, and garage doors refinished and painted scheduled for 2025.With quick access to public transit, commuter routes, and all the amenities downtown Barrie has to offer, this property is the perfect balance of urban convenience and tranquil living- come and take a look today (id:55499)
Royal LePage First Contact Realty
2405 - 9 Valhalla Inn Road
Toronto (Islington-City Centre West), Ontario
This beautifully designed one-bedroom plus den boasts unobstructed city views and is bathed in natural light through expansive floor-to-ceiling windows. The modern kitchen showcases a blend of natural wood and matte lacquer cabinetry, accented by stainless steel appliances, granite countertops, and a chic backsplash. The spacious primary bedroom features a mirrored sliding closet and elegant laminate flooring. Ideally situated with quick access to Highway 427 and just minutes from shopping, dining, and public transit, this home offers the perfect balance of style and convenience. (id:55499)
Exp Realty
2405 - 9 Valhalla Inn Road
Toronto (Islington-City Centre West), Ontario
This beautifully designed one-bedroom plus den boasts unobstructed city views and is bathed in natural light through expansive floor-to-ceiling windows. The modern kitchen showcases a blend of natural wood and matte lacquer cabinetry, accented by stainless steel appliances, granite countertops, and a chic backsplash. The spacious primary bedroom features a mirrored sliding closet and elegant laminate flooring. Ideally situated with quick access to Highway 427 and just minutes from shopping, dining, and public transit, this home offers the perfect balance of style and convenience. (id:55499)
Exp Realty
Room - 49 Bud Leggett Cres Crescent
Georgina (Keswick South), Ontario
A spacious furnished private bedroom accompanied by a luxurious 3 pieces private bathroom in an inviting house located in Keswich South of Georgina, a vibrant and sought-after family friendly neighborhood. The house is 3449 square footage. It is furnished. Hardwood floor throughout the first floor. The room is tastefully designed with modern furniture giving you the freedom to just bring your clothes and settle in. It is a shared kitchen with the owner and other occupant. You'll have convenient access to local amenities, including fresh market grocery stores, shops, restaurants, parks, and more. close approximately to highways 404, ensuring you can easily reach your destination. This spacious bedroom boasts an impressive layout, a large walk in closet, bathtub and a large windows with bright natural light and offering scenic views of the surrounding neighborhood. Internet and one parking included. single or couple preferred. Come and check them out. Bed frame will be provided if you need it. (id:55499)
Bay Street Group Inc.
9355 Kennedy Road
Markham (Berczy), Ontario
Luxury 3 Bedrooms Townhouse @ Demanding Berzcy Community. Extremely Bright And Functional Layout. Large Eat-In Modern Style Open Concept Kitchen W/ Walkout To Balcony. Zoned For High Ranking Beckett Farm P.S & Pierre Elliott Trudeau H.S. Mins To Community Centres, Libraries, Shopping And Go Train And Restaurants. (id:55499)
Benchmark Signature Realty Inc.
275 White's Hill Avenue
Markham (Cornell), Ontario
Premium Corner Lot Overlooking Park*Over 1950Sqft*All Brick 4 Br Ballantry Home*Double Car Garage*Great Open Concept LayoutW/Separate Living, Dining & Family Rms*Sunfilled With Many Large Windows*Quality Hardwood Floors Throughout*Large Modern KitchenWith Upgraded Ss Appliances & Eat-In Area*All Spacious Size Br*Professionally Interlocked Backyard*Great Location - Steps To Park, Close ToGood School, Community Centre & All Amenities (id:55499)
Homelife Landmark Realty Inc.
207 - 550 Highway 7 E
Richmond Hill (Beaver Creek Business Park), Ontario
Located inside Times Square on the second floor with great exposure. Steps to the bus station. Easy access to HWY 404 and 407. Well-mixed businesses in the mall: restaurants, banks, medical offices, hair salons, health and beauty clinics, etc. Ample parking outside and underground. Unit is suitable for retail, service, or office. (id:55499)
Homelife New World Realty Inc.

