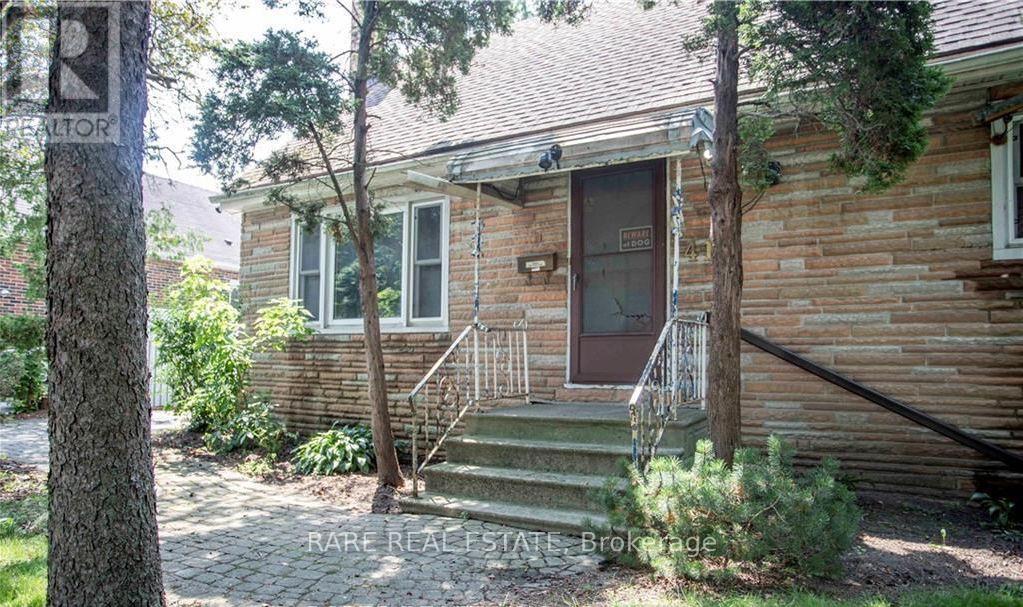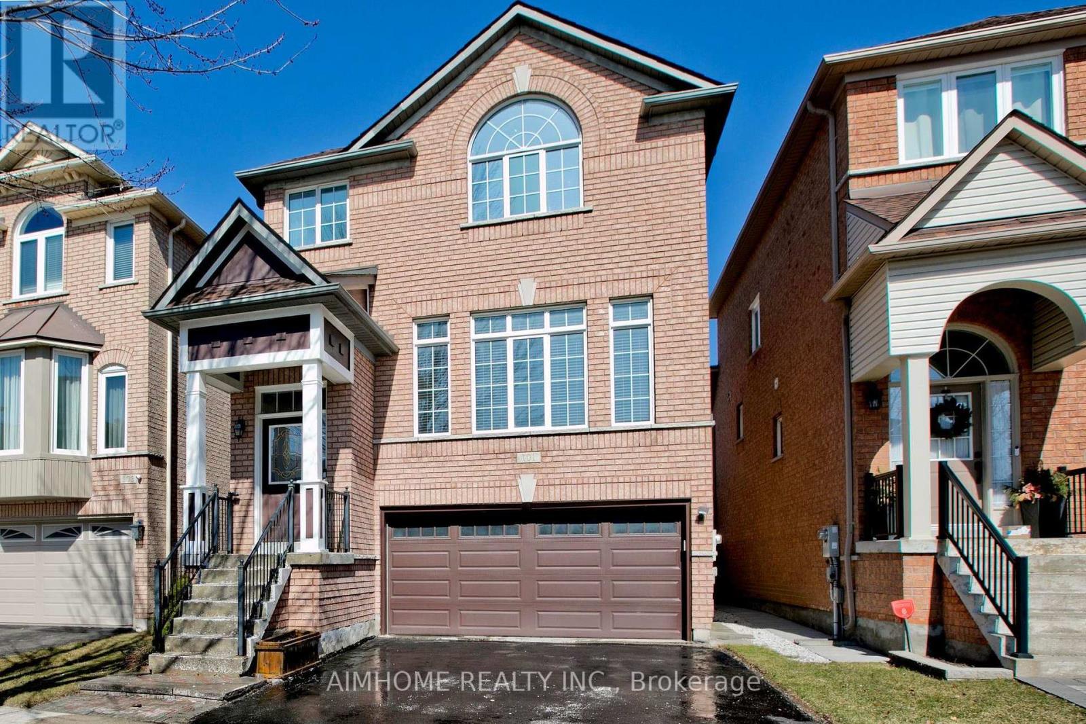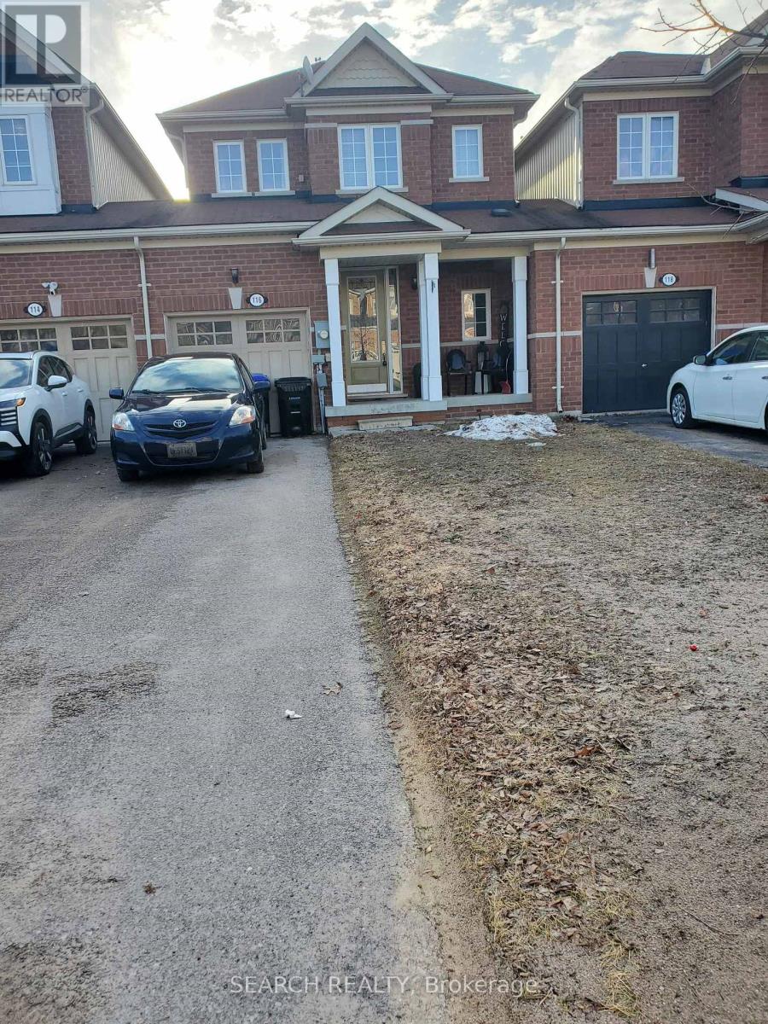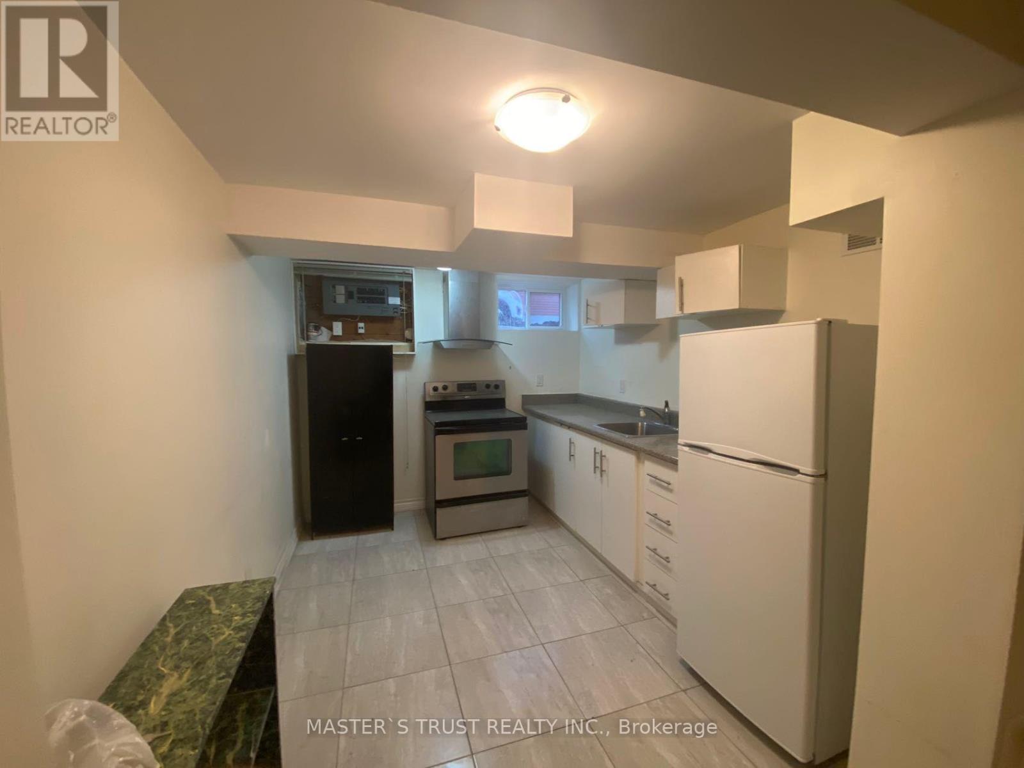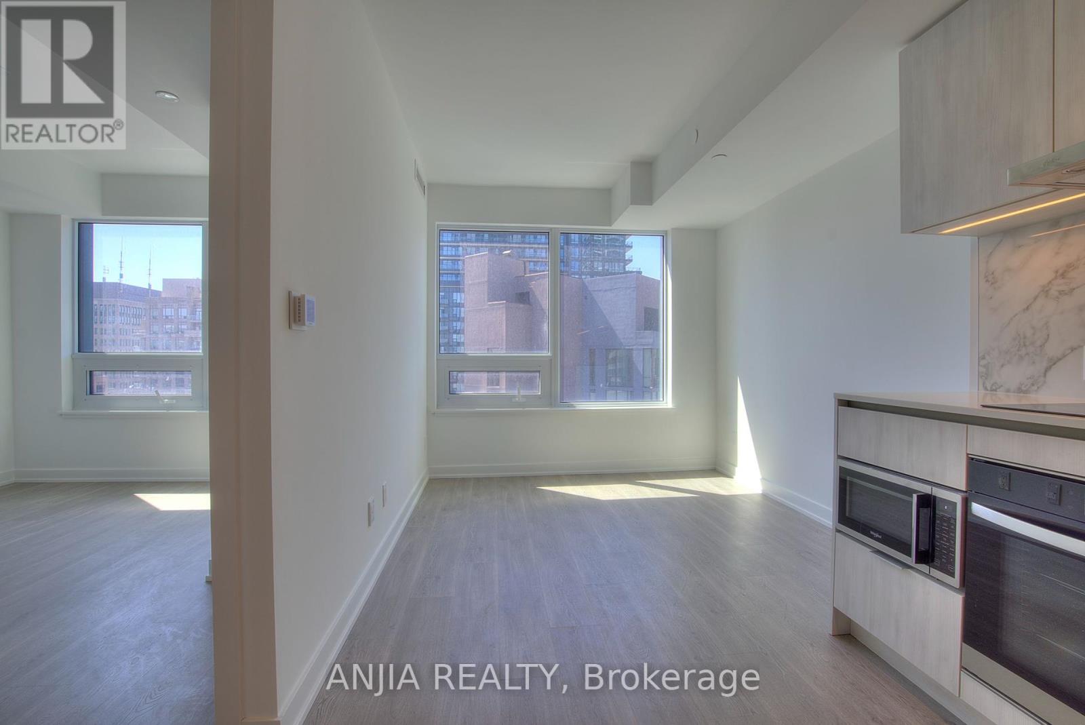419 Ronald Street
London, Ontario
Attention developers, investors, flippers, and renovation enthusiasts419 Ronald Street in London presents a rare and exciting opportunity with major value already unlocked. This generous 50 x 130.33 ft lot has been successfully rezoned by the City of London for Triplex use (three legal dwelling units), with the potential for a future legal fourth unit in the basement. All the heavy lifting has been done: Architectural, Plumbing, Structural, and Mechanical drawings have been approved, permits have been issued, and the property already features three separate entrances, ideal for a multi-unit layout. City-approved plans allow for a 5+2 bedroom, 3-bathroom configuration across the triplex, offering excellent cash flow potential once complete. Whether you're looking to renovate and hold, flip for profit, or add to your portfolio, this project is primed and ready for execution. Estimates of $5,800 in cashflow expected from the 3 units making for a great investment. Located minutes from Fanshawe College, Argyle Mall, Downtown London, public transit, shopping, and with quick access to Highway 401, the location offers unbeatable connectivity and tenant demand. Property is being sold AS IS with all approved permits and plans in place to take advantage of this fully prepped development opportunity. (id:55499)
Rare Real Estate
32 Nanaimo Crescent
Hamilton (Winona Park), Ontario
Welcome to Your Dream Home by the Lake!This stunning, move-in-ready home offers almost 2,400 sq. ft. of stylish main floor living space, complemented by an additional almost 700 sq. ft. of finished walk-out basement, perfect as an in-law suite or a separate rental unit with its own private entrance and no shared amenities.Ideally situated between Lake Ontario and the scenic Fifty Point Conservation Area, this home combines natural beauty with urban convenience. Step inside to a bright and spacious living room, enhanced by elegant coffered ceilings, pot lights, and gleaming hardwood floors. Large double glass sliding doors flood the space with natural light and lead to the backyard oasis.At the heart of the home, the modern upgraded kitchen is sure to impress. Featuring crisp cabinetry, sleek quartz countertops, a striking backsplash, and stainless steel appliances, it's the perfect space to inspire culinary creativity.Upstairs, youll find four generously sized bedrooms, including a luxurious primary suite with a private ensuite, walk-in closet, and large window for natural light. Whether you're accommodating family, guests, or need a home office, theres space for everyone.The fully finished walk-out basement offers a bright 1-bedroom suite, ideal for generating additional rental income or hosting extended family. Theres also ample storage, both inside and with the outdoor storage shed.Additional features include:1. Hardwood flooring throughout the entire home, including bedrooms2. Soaring 9' ceilings on the main level3. Prime location close to Costco, shops, restaurants, and major commuter routes like the QEW4. Only a 5-minute walk to the lake and nearby parksThis home truly offers the total packagespace, luxury, location, and income potential. Dont miss your chance to own this gem!Just pack your bags and move in! (id:55499)
Eclat Realty Inc.
24 - 2184 Postmaster Drive
Oakville (1019 - Wm Westmount), Ontario
Welcome to this beautiful, brand-new, never-lived-in luxury 4-bedroom, 5-bathroom TH with a double garage, built by Branthaven in West & Post. Over $130,000 invested in top-to-bottom upgrades on premium kitchen appliances, gas cooktop, oversized central island, custom cabinets, upgraded bathrooms, built-in microwave, upgraded doors, 200 AMP Main Panel in Garage,EV charger, and a finished basement with a 2-piece bathroom by the builder. A built-in HEPA air filtration system ensures cleaner and healthier indoor air. Hardwood flooring throughout the basement to the third floor, carpet-free. The spacious island is a chef's dream, and the open-concept kitchen walks out to a private deck, perfect for summer gatherings. The ground level includes a rare 3-piece bathroom and in-law suite, offering flexible living space for family or guests. Prime Location close to top-ranked schools, minutes from parks, trails, public transit, and various amenities. Easy access to major highways, including the 403, 407, and QEW., Bright, airy, and filled with natural light, a must-see home that checks every box! Window Coverings will be installed. (id:55499)
Bay Street Group Inc.
217 Cundles Road W
Barrie (Letitia Heights), Ontario
Comfortable starter 3 bedroom home, linked at carport only, on private crescent of Cundles Road. Well maintained, freshly painted, mostly newer broadloom, updated vinyl windows, high efficiency gas furnace, C/Air, main roof shingles done in 2015. Separate living room, spacious eat-in kitchen with Walk-out to entertaining size deck and beautiful pie-shaped fully fenced backyard, numerous perenials, 12 x 13 ft garden shed for extra storage. Partially finished basement with games room and 2 pc bath. Close to schools, public transportation, Sunnidale park, shopping... (id:55499)
Century 21 Percy Fulton Ltd.
22 Grand Forest Drive
Barrie (Bayshore), Ontario
Spacious and bright Walkout apartment in desirable south Barrie location. Suitable for 1 or 2people. Separate entrance, ensuite laundry, 2 spacious bedrooms, bright living and dining room with large windows for abundance of natural light. Close to shopping, public transit, GO station, Hurst park and Wilkins Walk trail leading to Lake Simcoe. Tenant pays 1/3 of gas and hydro. (id:55499)
RE/MAX Crosstown Realty Inc.
101 Orchard Hill Boulevard
Markham (Berczy), Ontario
Perfect Family Home Near Top School Walk to P.E.T. in 6 Minutes!Situated on a quiet, friendly street in the heart of the sought-after Berczy community, this charming detached home is ideal for families. Just a 6-minute walk to the highly ranked P.E.T. High Schoolno daily drop-offs needed. Its a safe and time-saving routine that gives your child more time to learn, grow, and enjoy after-school activities.Only 2 minutes away, a scenic park offers open green space and sports areas--perfect for outdoor fun and active family living.Step outside to a beautifully maintained large deckideal for BBQs, outdoor dining, or simply relaxing in the sun. A custom pergola adds both shade and charm, surrounded by mature trees and blooming flowers. The walk-out basement provides easy access to this inviting outdoor retreat.Inside, the home features a bright and functional layout with plenty of natural light, upgraded hardwood floors throughout the main and second levels and stairs, and a modern kitchen with granite countertops, a spacious island--perfect for casual meals with a view of the backyard and well-kept stainless steel appliances. The double garage offers everyday convenience with no backing out required.A recent professional home inspection revealed no issues, offering true peace of mind. Recent updates include a brand-new heat pump A/C (2024), upgraded attic insulation (2024), newer roof shingles, water heater, and a high-efficiency furnace ensuring year-round comfort and energy savings. With low property taxes, this home is even more affordable and family-friendly.A perfect blend of location, comfort, and thoughtful upgrades--ready for your family to move in and thrive. (id:55499)
Aimhome Realty Inc.
116 Collier Crescent
Essa (Angus), Ontario
Spacious And Bright Three Bedroom Townhouse. Open Concept Living/Dining Space With Inside Entry From Garage And Walk Out From Living Room To Fenced Yard. Good sizes bedrooms. Prime Bedroom with En-suite and walk-in closet. Short Distance to Shops and School. (id:55499)
Search Realty
Basement - 711 Dunlop Street W
Whitby (Downtown Whitby), Ontario
two Bedrooms basement with separate entrance. One 3pcs full bathroom. Ensuite Laundry. Sharing garden shed, yard, snow clearing . great downtown Whitby location. Steps to retail shopping plaza, supermarket, and restaurants. Close to schools, parks, library, Hwy 401. Basement Tenant pays 40%utilities (Hydro, Heat , Water. Hot water tank) (id:55499)
Master's Trust Realty Inc.
2503 - 8 Wellesley Street W
Toronto (Bay Street Corridor), Ontario
BRAND NEW! Location! Just steps to Yonge/Wellesley Subway Station and only a few hundred meters to the University of Toronto and Toronto Metropolitan University (formerly Ryerson). Surrounded by restaurants, shops, and all the essentials. Welcome to 8 Wellesleya stunning corner 2-bedroom, 2-bathroom residence in the heart of downtown Toronto. This sleek unit boasts floor-to-ceiling windows, an open-concept layout, and breathtaking panoramic views of the Toronto skyline. Flooded with natural light, the space features a bright, modern design palette and a contemporary kitchen equipped with built-in stainless steel appliances, elegant quartz countertops, and a stylish backsplash. (id:55499)
Anjia Realty
3001 - 8 Wellesley Street W
Toronto (Bay Street Corridor), Ontario
BRAND NEW! Location! Just steps to Yonge/Wellesley Subway Station and only a few hundred meters to the University of Toronto and Toronto Metropolitan University (formerly Ryerson). Surrounded by restaurants, shops, and all the essentials. Experience upscale urban living in this brand-new, never-before-occupied west-facing one-bedroom condo, perfectly situated in the heart of downtown. (id:55499)
Anjia Realty
1108 - 281 Mutual Street
Toronto (Church-Yonge Corridor), Ontario
Welcome to this spacious and light-filled one-bedroom corner unit located in the heart of downtown Toronto. With an open-concept layout and floor-to-ceiling windows, this suite is bathed in natural light throughout the day and offers unobstructed views. Whether you're enjoying your morning coffee or winding down in the evening, the view is truly something special. Situated in a prime downtown location, you're just steps from some of Toronto's best restaurants, the subway, Loblaws, and nearby schools everything you need is right at your doorstep. This home combines convenience with comfort, making it perfect for professionals, first-time buyers, or anyone looking to enjoy the vibrancy of city living. Inside, you'll find a beautifully upgraded kitchen with modern finishes and stainless steel appliances, including a sleek dishwasher. The unit also features an LG washer and dryer, offering both efficiency and style. A rare bonus in the downtown core, the unit comes with one dedicated parking spot equipped with both 130V and 240V EV charging capabilities ideal for electric vehicle owners or future-proofing your investment. This is a fantastic opportunity to own a bright, modern home in one of Toronto's most sought-after neighborhoods. (id:55499)
Real One Realty Inc.
1101 - 99 John Street E
Toronto (Waterfront Communities), Ontario
*Beautiful, Bright And Spacious South East Corner Suite At King & John * 2+1 Bedrooms* 688 Sqft, * 9 Ft Ceilings * Flr To Ceiling Windows * Modern Kitchen With Top Notch Appliances * Amazing Facilities : 24Hr Bldg Reception, Gym, Spa, Outdoor Lounge Area With Bbq * Excellent Location: Walking Distance To Restaurants, Bars, Tiff, Cn Tower, Subway , Roger's Centre. Air Canada Center, Lake...Furnitures Included,Study And Working Permits Are Welcome (id:55499)
Bay Street Group Inc.

